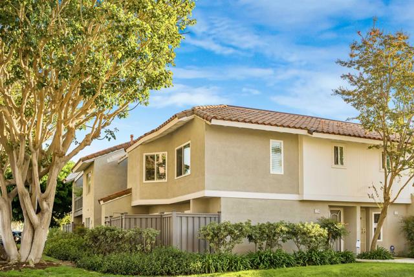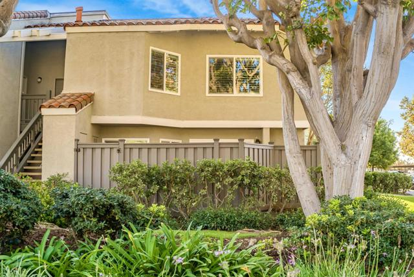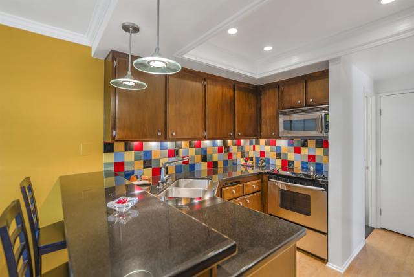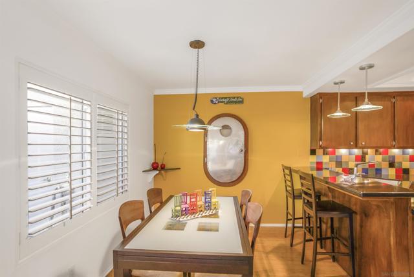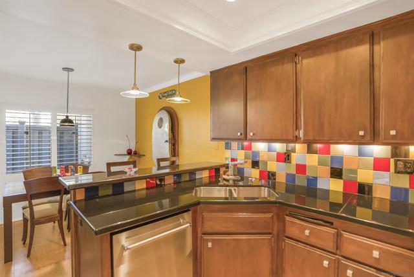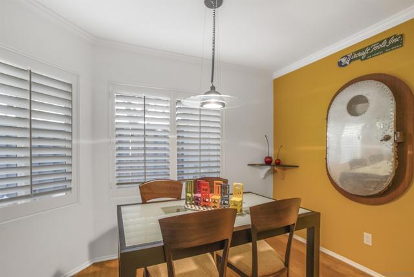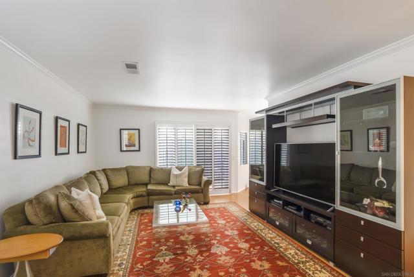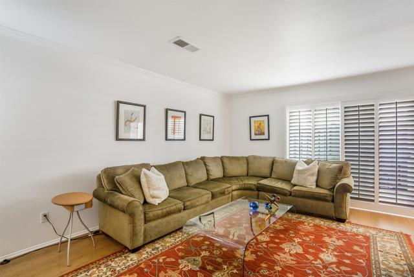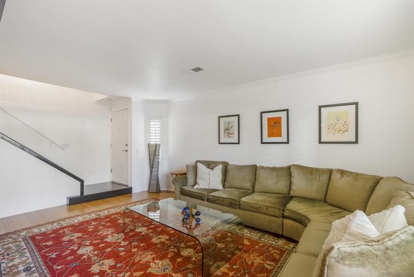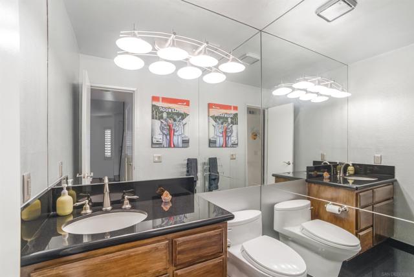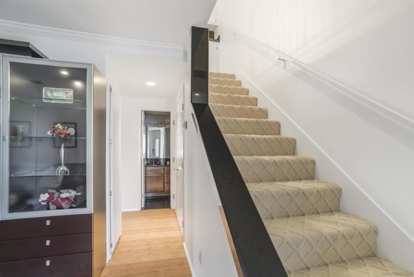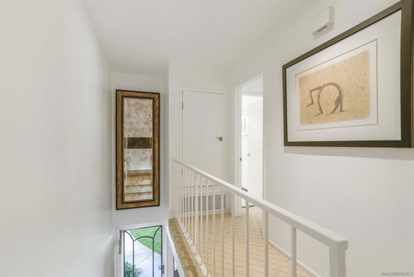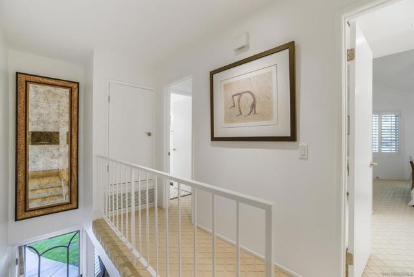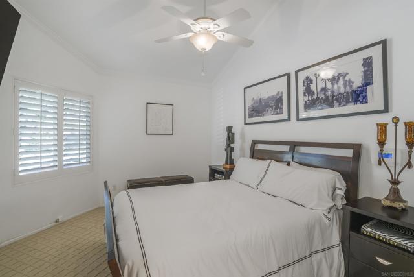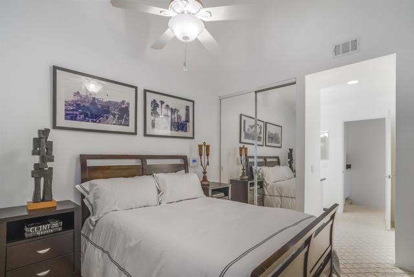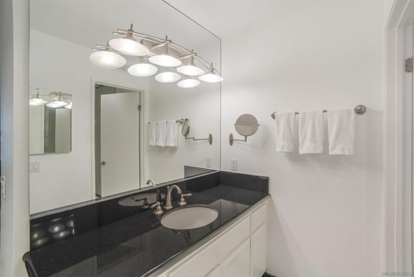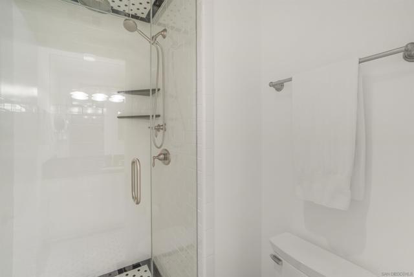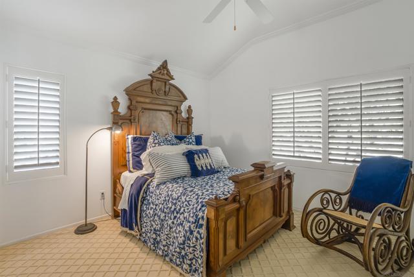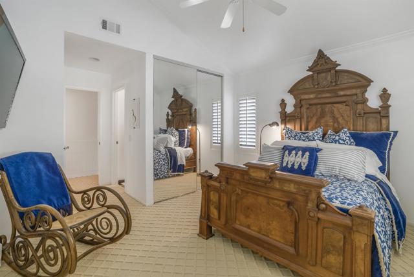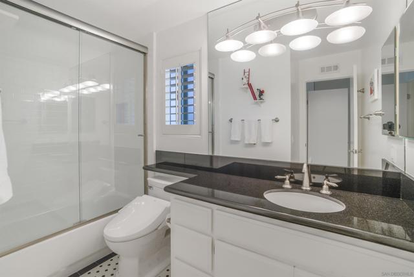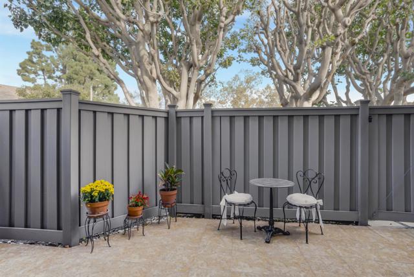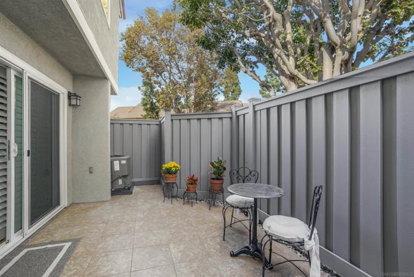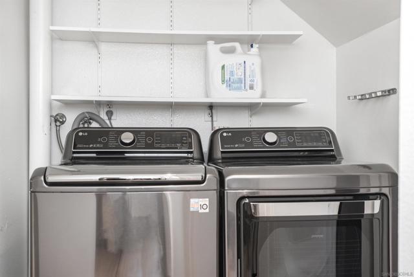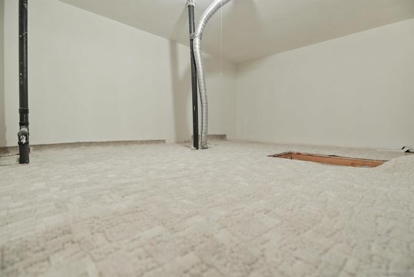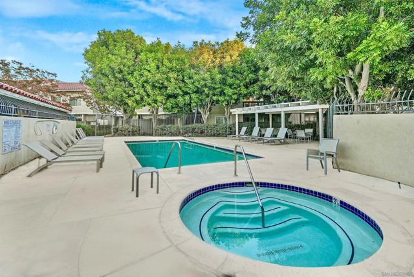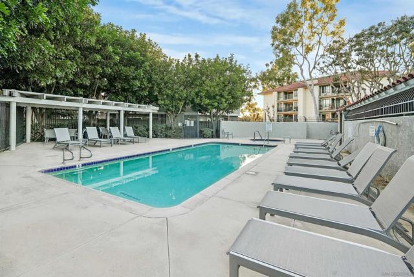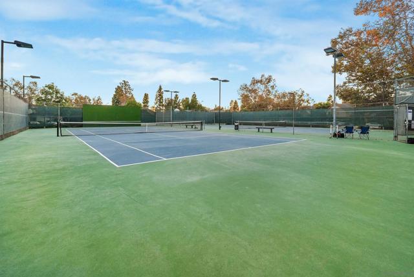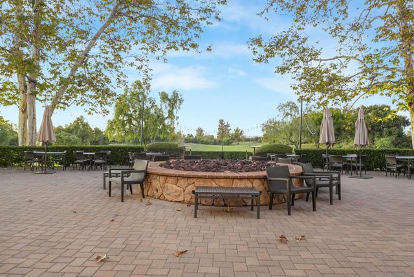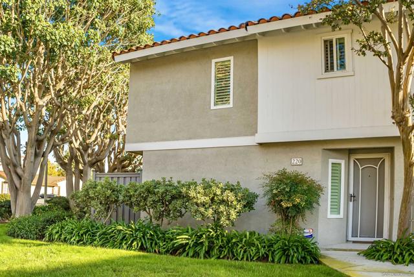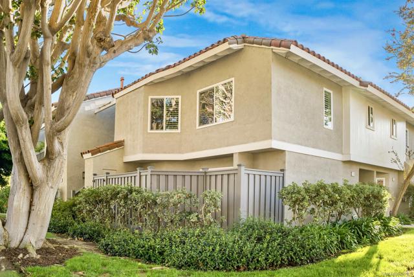220 Lemon Grove, Irvine, CA 92618
$849,000 LOGIN TO SAVE
220 Lemon Grove, Irvine, CA 92618
Bedrooms: 2
span widget
Bathrooms: 3
span widget
span widget
Area: 1153 SqFt.
Description
Welcome to 220 Lemon Grove — an elegantly upgraded, two-level townhome-style residence offering rare privacy with no neighbors above or below. Beyond its inviting entry, sophisticated finishes elevate every room, including crown molding, plantation shutters, bamboo flooring, and Absolute Black granite countertops and flooring, creating a timeless aesthetic throughout. The main level showcases a bright, open living space that flows seamlessly into a refined dining area and a beautifully upgraded kitchen appointed with rich granite surfaces and abundant cabinetry. A well-placed powder room adds ease for guests. Upstairs, two generously scaled bedrooms each feature en-suite baths, offering the comfort and privacy of dual suites. A notable highlight is the finished attic, ideal as a private office, reading retreat, creative studio, or additional storage. Additional conveniences include in-unit laundry, central A/C, and a newer water heater. The charming front patio with storage offers a peaceful outdoor escape. Set within one of Irvine’s most desirable communities, residents enjoy resort-inspired amenities, including a sparkling pool, spa, fitness center, tennis courts, and playground. HOA dues include water and trash. Close to parks, shopping, dining, and major commuter routes, this home blends luxury, comfort, and convenience with exceptional ease. Private tours are available to experience the elevated finishes and refined living environment firsthand. Welcome to 220 Lemon Grove — an elegantly upgraded, two-level townhome-style residence offering rare privacy with no neighbors above or below. Beyond its inviting entry, sophisticated finishes elevate every room, including crown molding, plantation shutters, bamboo flooring, and Absolute Black granite countertops and flooring, creating a timeless aesthetic throughout. The main level showcases a bright, open living space that flows seamlessly into a refined dining area and a beautifully upgraded kitchen appointed with rich granite surfaces and abundant cabinetry. A well-placed powder room adds ease for guests. Upstairs, two generously scaled bedrooms each feature en-suite baths, offering the comfort and privacy of dual suites. A notable highlight is the finished attic, ideal as a private office, reading retreat, creative studio, or additional storage. Additional conveniences include in-unit laundry, central A/C, and a newer water heater. The charming front patio with storage offers a peaceful outdoor escape. Set within one of Irvine’s most desirable communities, residents enjoy resort-inspired amenities, including a sparkling pool, spa, fitness center, tennis courts, and playground. HOA dues include water and trash. Close to parks, shopping, dining, and major commuter routes, this home blends luxury, comfort, and convenience with exceptional ease. Private tours are available to experience the elevated finishes and refined living environment firsthand.
Features
- 2 Stories
Listing provided courtesy of Kevin Alvarez of KRC Real Estate. Last updated 2025-11-12 09:12:34.000000. Listing information © 2025 .

This information is deemed reliable but not guaranteed. You should rely on this information only to decide whether or not to further investigate a particular property. BEFORE MAKING ANY OTHER DECISION, YOU SHOULD PERSONALLY INVESTIGATE THE FACTS (e.g. square footage and lot size) with the assistance of an appropriate professional. You may use this information only to identify properties you may be interested in investigating further. All uses except for personal, non-commercial use in accordance with the foregoing purpose are prohibited. Redistribution or copying of this information, any photographs or video tours is strictly prohibited. This information is derived from the Internet Data Exchange (IDX) service provided by Sandicor®. Displayed property listings may be held by a brokerage firm other than the broker and/or agent responsible for this display. The information and any photographs and video tours and the compilation from which they are derived is protected by copyright. Compilation © 2025 Sandicor®, Inc.
Copyright © 2017. All Rights Reserved

