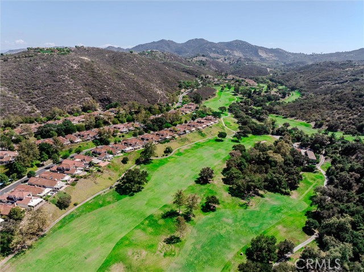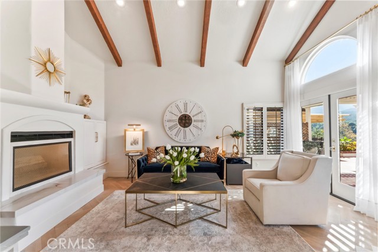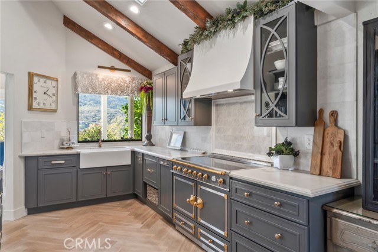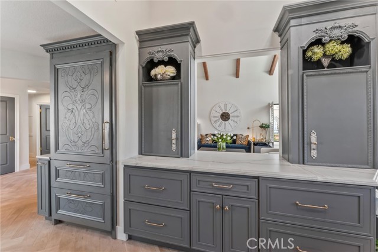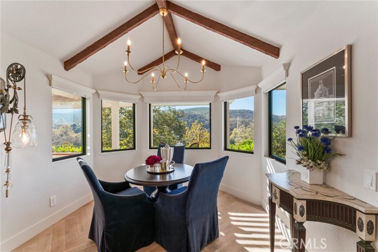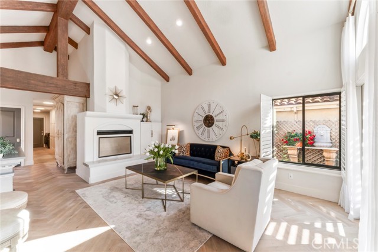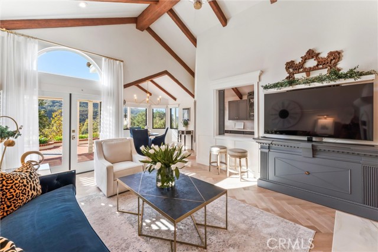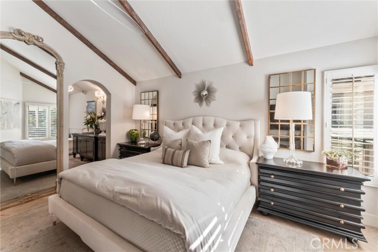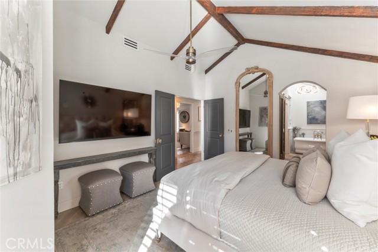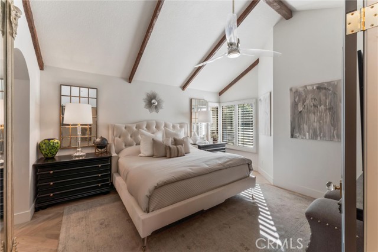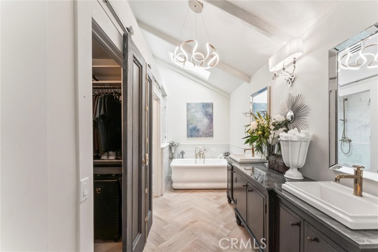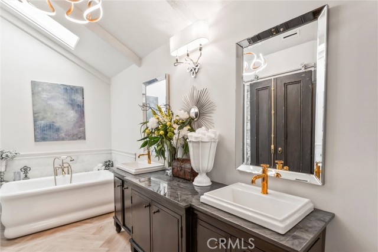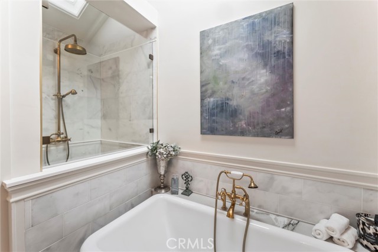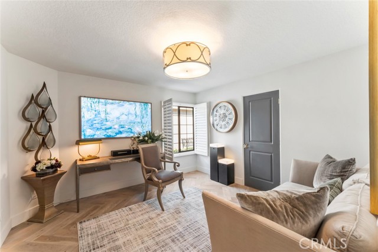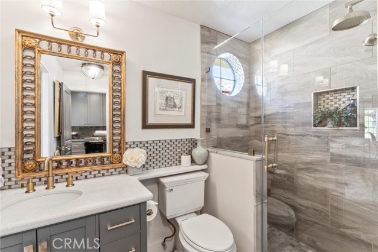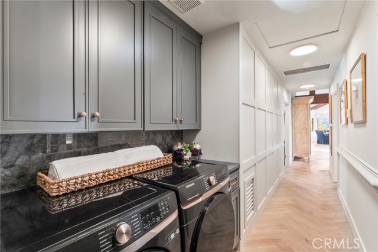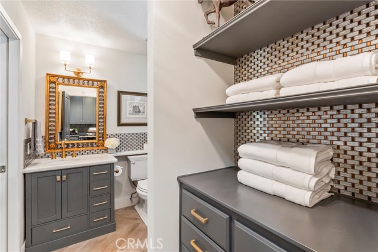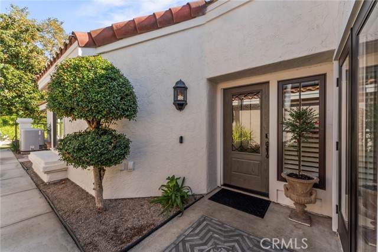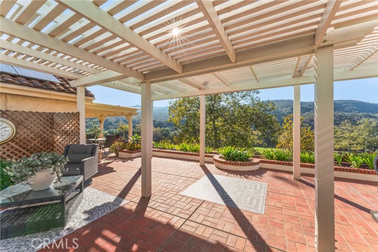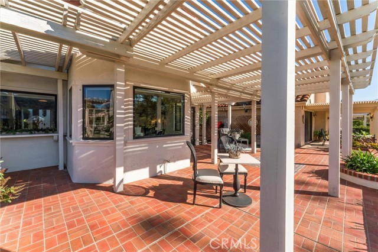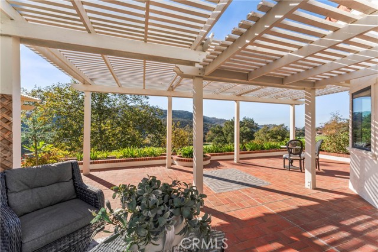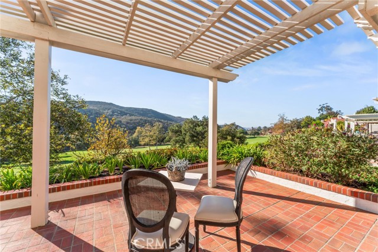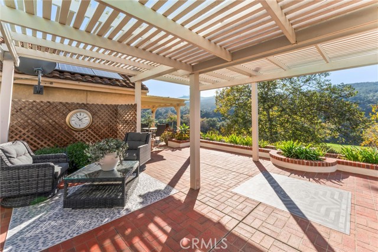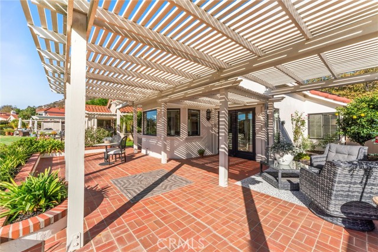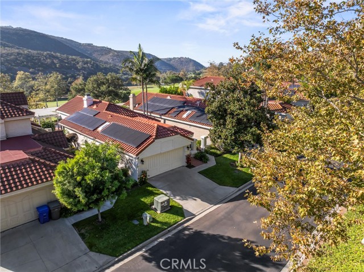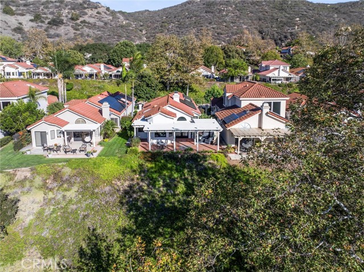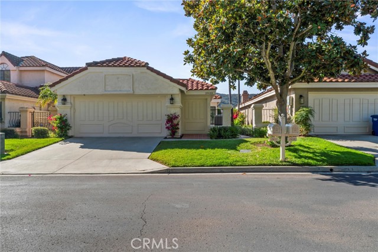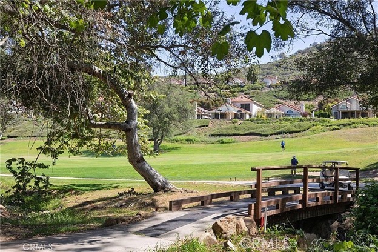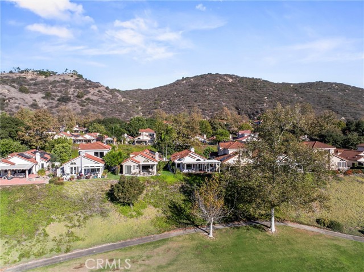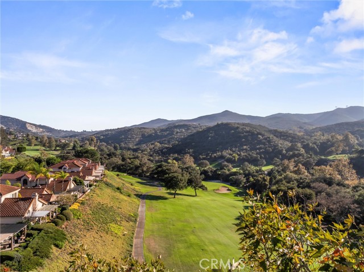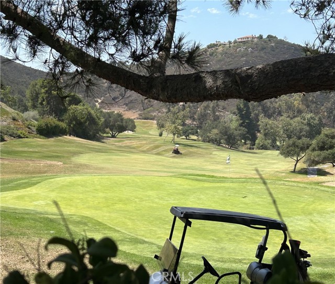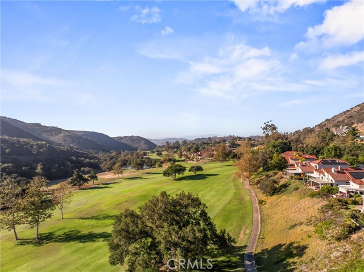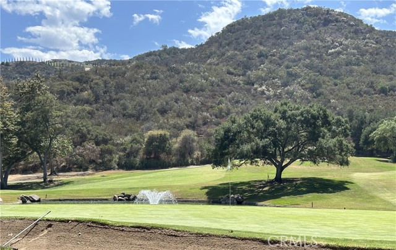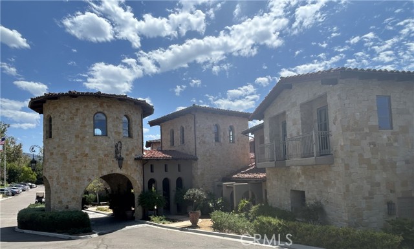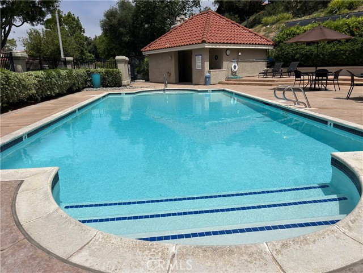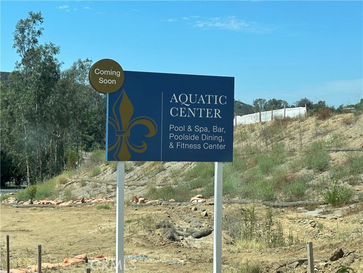29122 Laurel Valley Drive, Vista, CA 92084
$1,000,000 LOGIN TO SAVE
29122 Laurel Valley Drive, Vista, CA 92084
Bedrooms: 2
span widget
Bathrooms: 2
span widget
span widget
Area: 1385 SqFt.
Description
Step into refined elegance at 29122 Laurel Valley Drive, a professionally designed Modern French–inspired single-story home showcasing high-end craftsmanship, timeless sophistication, and unobstructed golf course frontage on the 1st and 9th fairways of the Ted Robinson Sr.–designed course at The Havens Country Club. Located on a quiet, double cul-de-sac, single-loaded street within the exclusive gated community of Vista Valley Villas, this home combines privacy, panoramic views, and impeccable detail at every turn. Inside, you’re greeted by white oak wood flooring in a custom herringbone pattern, vaulted beamed ceilings, and skylights that flood the interior with natural light. The open-concept living and dining areas flow seamlessly into a chef’s kitchen featuring custom soft-close cabinetry, Quartzite countertops, a marble backsplash, and a La Cornue 43” induction range with double ovens and brass detailing. Additional premium appliances include a Sub-Zero French door refrigerator, built-in freezer drawers, and a drawer-style dishwasher—all carefully selected for both form and function. French doors open from multiple rooms to a covered patio, offering the perfect setting for indoor and outdoor entertaining or simply enjoying the breathtaking 180° fairway and mountain views. The primary suite is a serene retreat with double-door entry, a free-standing soaking tub, custom marble shower, marble-topped vanity, and a walk-in closet featuring an antique Parisian rolling door and custom shelving. The secondary bedroom includes plantation shutters and mirrored wardrobes, while the hallway and laundry area feature extensive custom cabinetry and designer details. Additional highlights include: New windows, doors, and designer lighting/plumbing fixtures, Epoxy-coated 2½-car garage with golf cart door and tall built-in cabinets, Custom drapery, paneled wall accents, and detailed millwork throughout. Every inch of this turnkey home reflects intentional design and exceptional quality—offering not just a residence, but a lifestyle defined by elegance, privacy, and spectacular golf course living.
Features
- 0.12 Acres
- 1 Story
Listing provided courtesy of Bryan Anderson of Equity Smart Real Estate Svs.. Last updated 2025-11-14 09:16:10.000000. Listing information © 2025 .

This information is deemed reliable but not guaranteed. You should rely on this information only to decide whether or not to further investigate a particular property. BEFORE MAKING ANY OTHER DECISION, YOU SHOULD PERSONALLY INVESTIGATE THE FACTS (e.g. square footage and lot size) with the assistance of an appropriate professional. You may use this information only to identify properties you may be interested in investigating further. All uses except for personal, non-commercial use in accordance with the foregoing purpose are prohibited. Redistribution or copying of this information, any photographs or video tours is strictly prohibited. This information is derived from the Internet Data Exchange (IDX) service provided by Sandicor®. Displayed property listings may be held by a brokerage firm other than the broker and/or agent responsible for this display. The information and any photographs and video tours and the compilation from which they are derived is protected by copyright. Compilation © 2025 Sandicor®, Inc.
Copyright © 2017. All Rights Reserved

