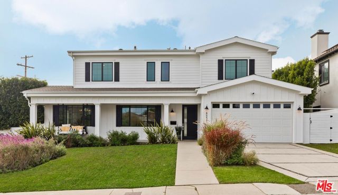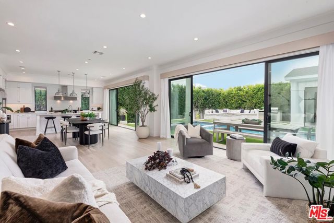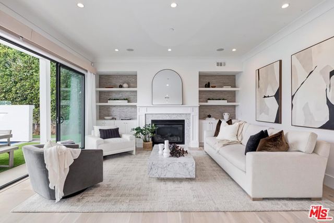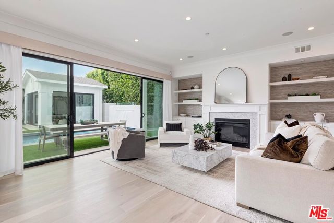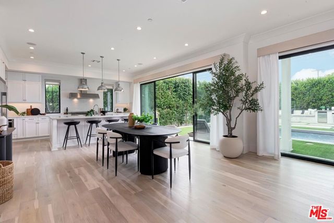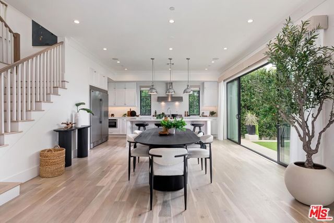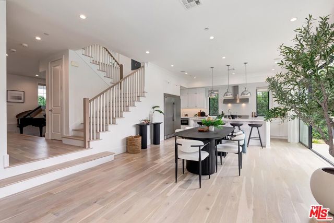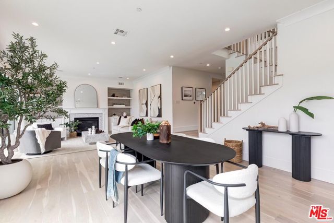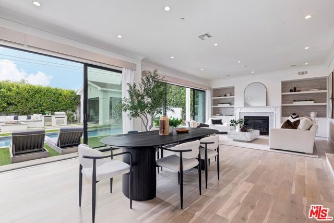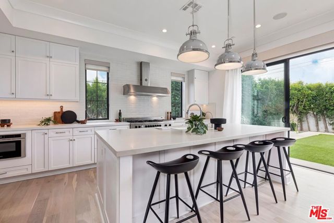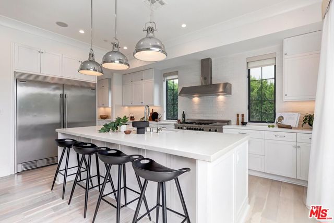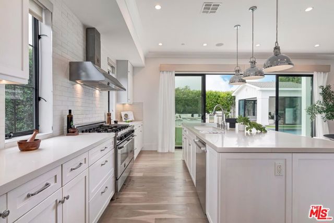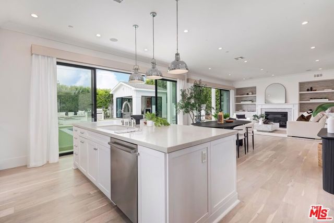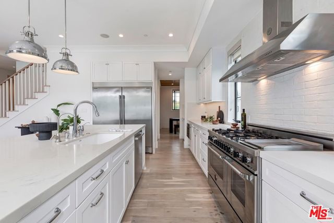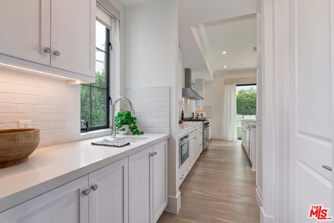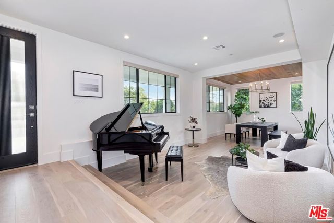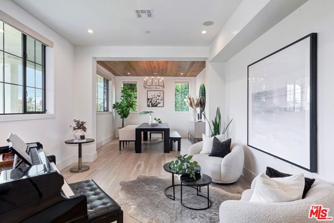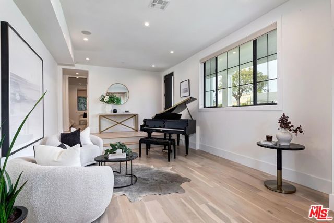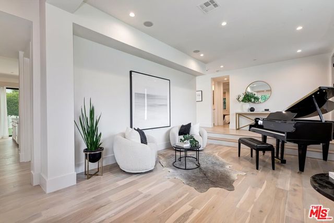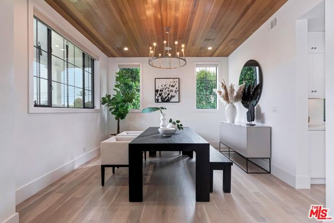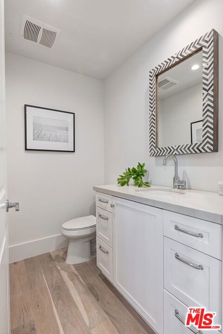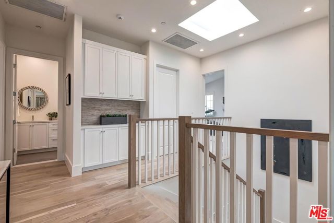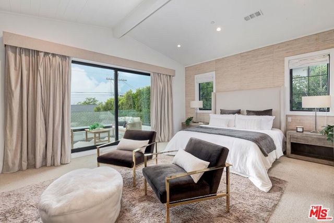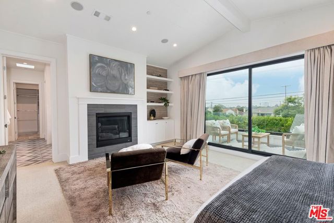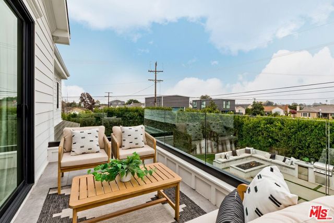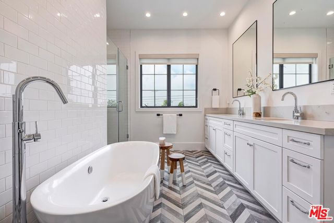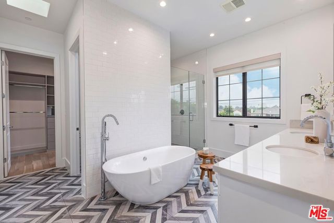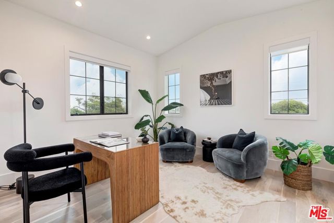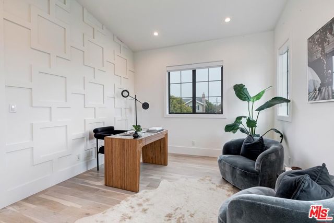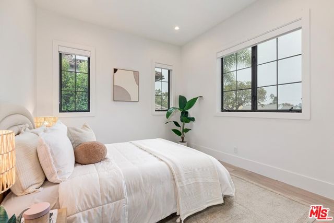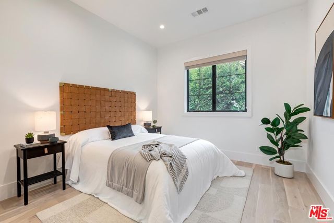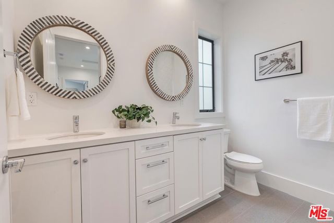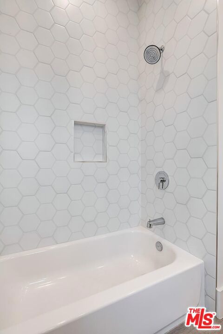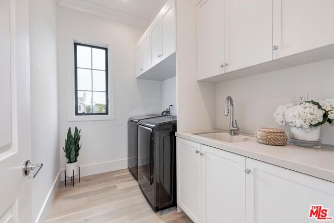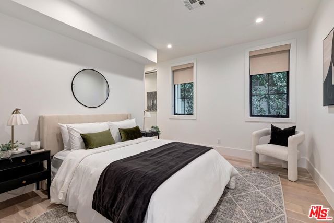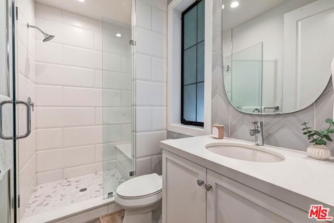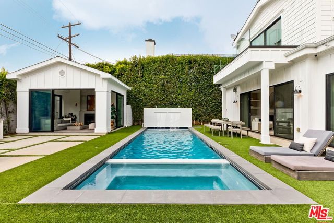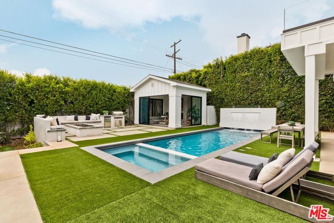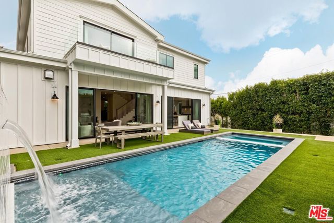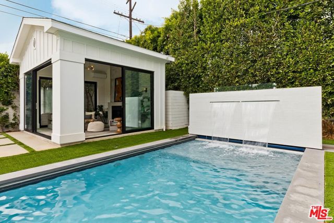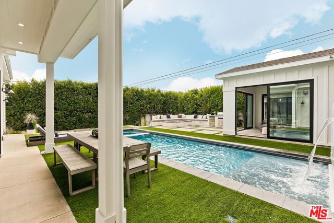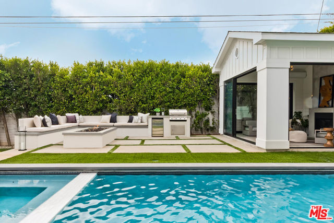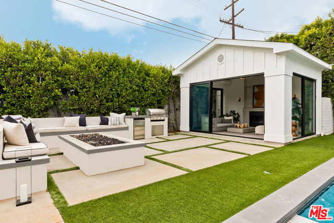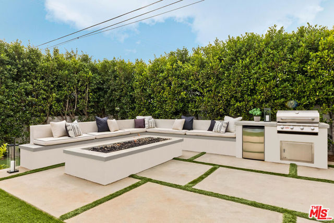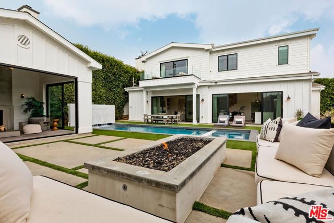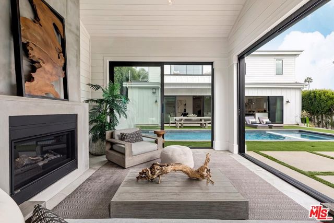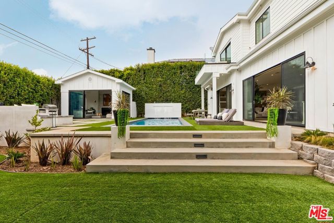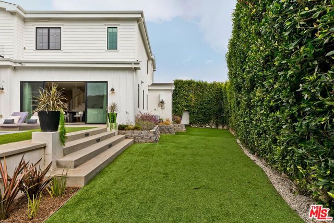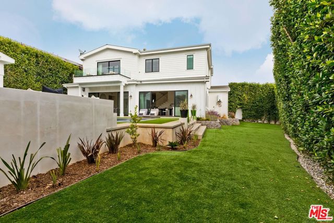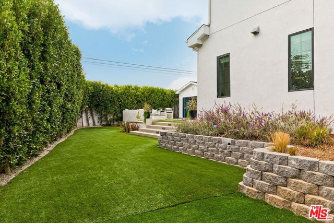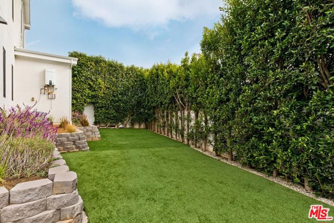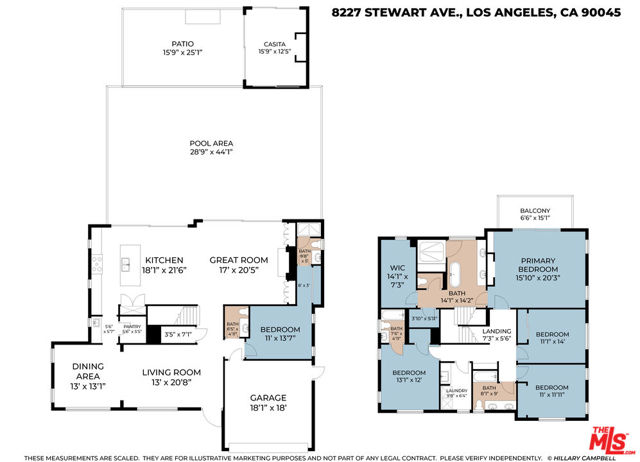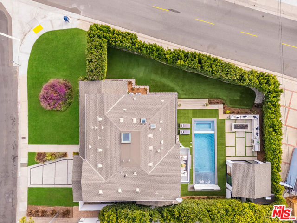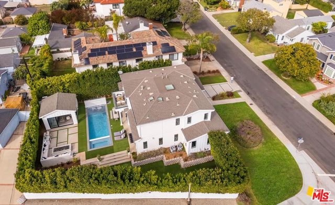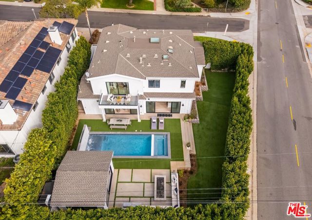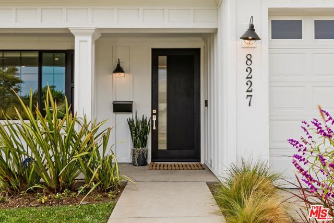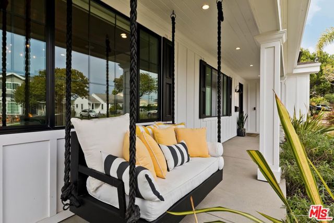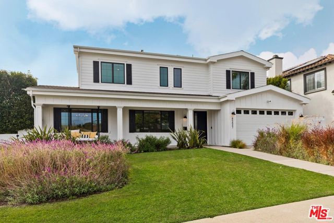8227 Stewart, Los Angeles, CA 90045
$3,349,000 LOGIN TO SAVE
8227 Stewart, Los Angeles, CA 90045
Bedrooms: 5
span widget
Bathrooms: 5
span widget
span widget
Area: 3426 SqFt.
Description
Come and experience this captivating modern farmhouse, a perfect expression of California casual sophistication. This stunning residence showcases a generous, light-filled floor plan with soaring ceilings, gleaming wood floors, and custom designer finishes that elevate every space. From the moment you enter, you will appreciate the thoughtful craftsmanship and fine details.The expansive main living area flows effortlessly into a sunlit formal dining room, highlighted by a wood beam ceiling and designer chandelier that bring an inviting sense of warmth and architectural charm. Down the hallway, panoramic pool views unfold from the heart of the home, a striking open-concept kitchen and great room, featuring a substantial center island, stainless-steel appliances, statement range hood, and abundant storage. The great room dazzles with floor-to-ceiling windows and doors, a marble fireplace with mantle, and notable built-in shelving. A comfortable guest suite with private bath and a chic powder room complete the main level.The upper level, illuminated by a skylight staircase and high ceilings, features a sumptuous primary retreat showcasing a tranquil bedroom suite with a vaulted shiplap ceiling, radiant fireplace, and a private balcony overlooking the serene pool area. A lavish spa-style ensuite bath boasts a freestanding soaking tub, glass shower, dual vanity and two sizable custom closets with built-ins. Completing the second level are three additional spacious bedrooms, each thoughtfully designed with comfort and style in mind two sharing a beautifully appointed dual-vanity bath and one featuring its own ensuite. Step downstairs to the pool-view great room and transition effortlessly to the private outdoor oasis a true entertainer's paradise with a sparkling pool and spa, temperature-controlled cabana with floor-to-ceiling glass and fireplace, and an outdoor kitchen complete with built-in grill, refrigerator, and fire pit lounge. The professionally designed backyard is graced by sunlight throughout the day, offering ample space for recreation, entertaining, and relaxation amid mature trees, lush hedges, and generous flat green areas that provide both beauty and privacy.Throughout the home, custom drapery and refined finishes reflect a designer's eye for proportion and detail, giving each space a curated sense of harmony and balance. It is a home of exceptional character and craftsmanship that truly sets itself apart. Perfectly situated in the highly desired Kentwood neighborhood, this residence offers convenient access to Playa del Rey, Playa Vista, Marina del Rey, and the area's best beaches, dining, and entertainment. An enchanting retreat blending luxury, warmth, and effortless California living.
Features
- 0.17 Acres
- 2 Stories
Listing provided courtesy of Jeffrey J. Fritz of Compass. Last updated 2025-11-13 09:19:57.000000. Listing information © 2025 .

This information is deemed reliable but not guaranteed. You should rely on this information only to decide whether or not to further investigate a particular property. BEFORE MAKING ANY OTHER DECISION, YOU SHOULD PERSONALLY INVESTIGATE THE FACTS (e.g. square footage and lot size) with the assistance of an appropriate professional. You may use this information only to identify properties you may be interested in investigating further. All uses except for personal, non-commercial use in accordance with the foregoing purpose are prohibited. Redistribution or copying of this information, any photographs or video tours is strictly prohibited. This information is derived from the Internet Data Exchange (IDX) service provided by Sandicor®. Displayed property listings may be held by a brokerage firm other than the broker and/or agent responsible for this display. The information and any photographs and video tours and the compilation from which they are derived is protected by copyright. Compilation © 2025 Sandicor®, Inc.
Copyright © 2017. All Rights Reserved

