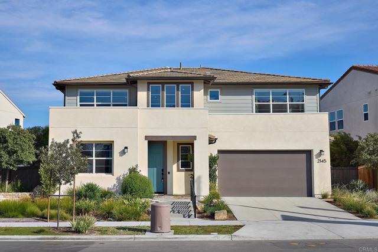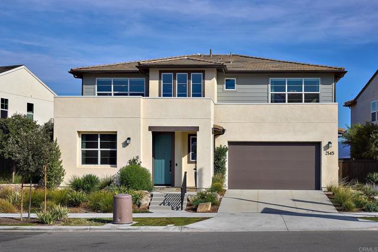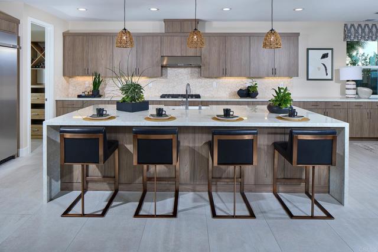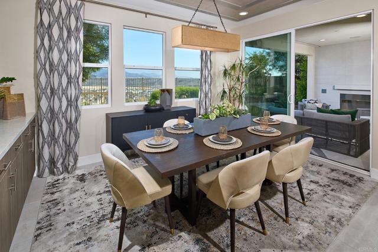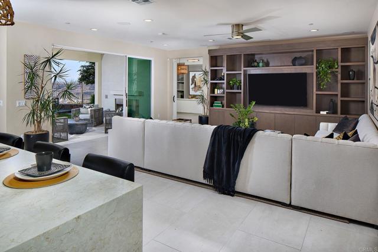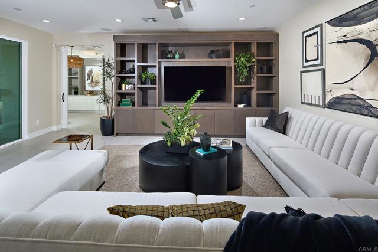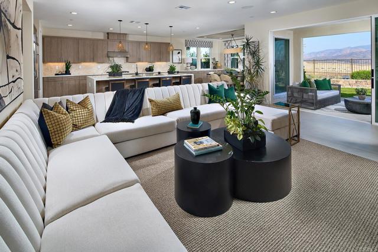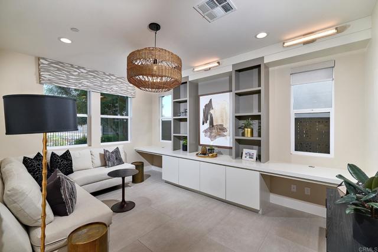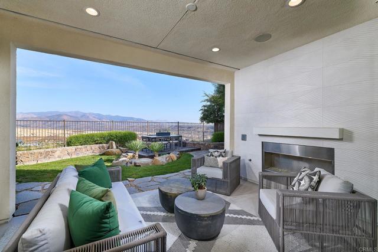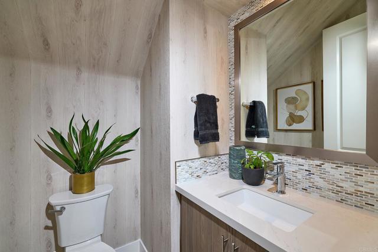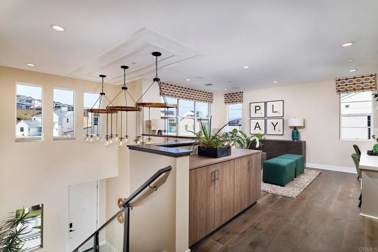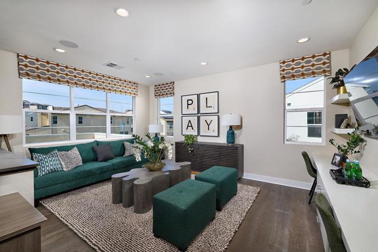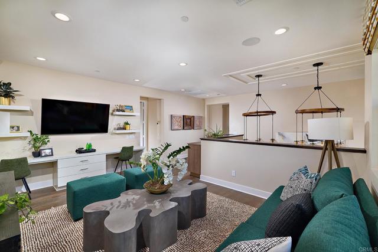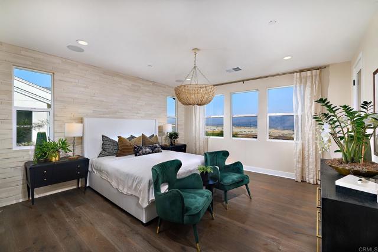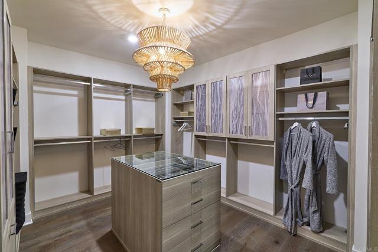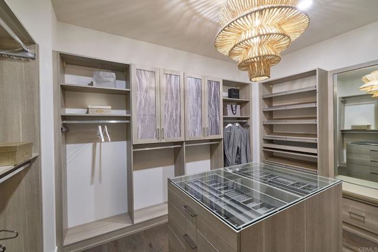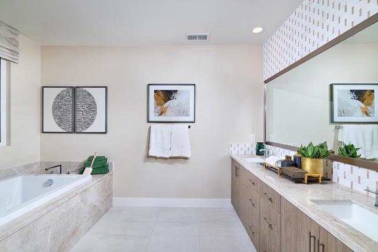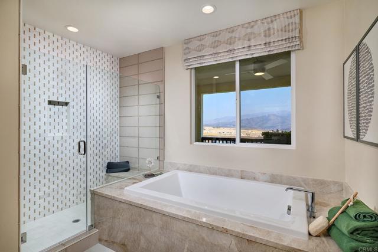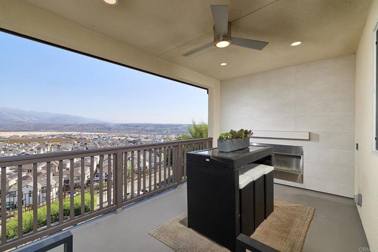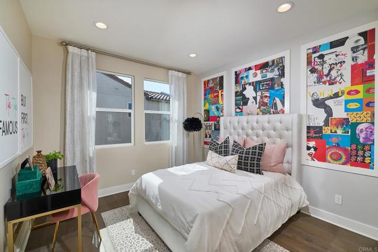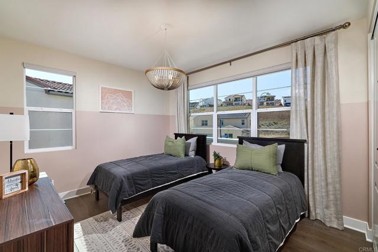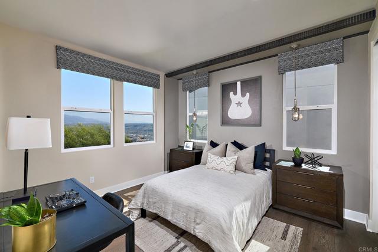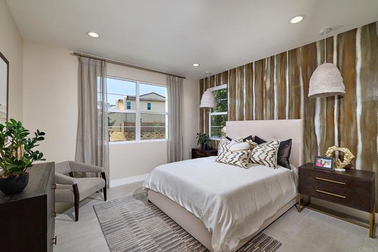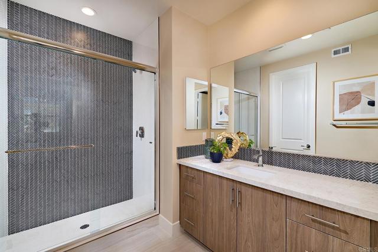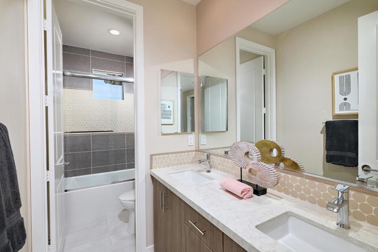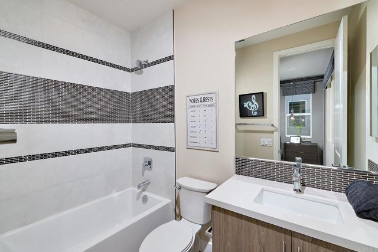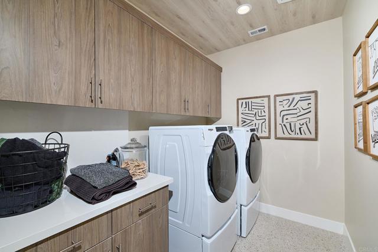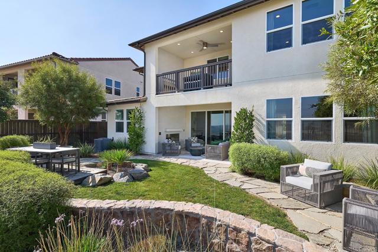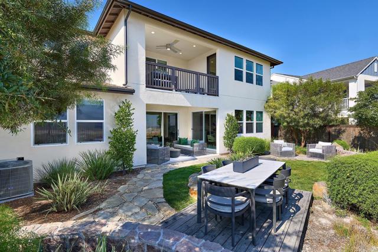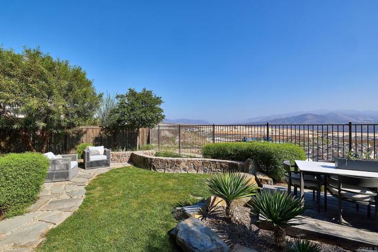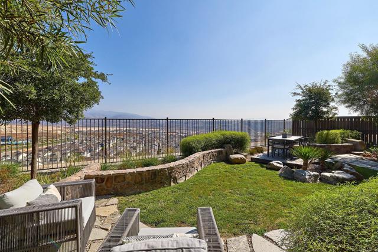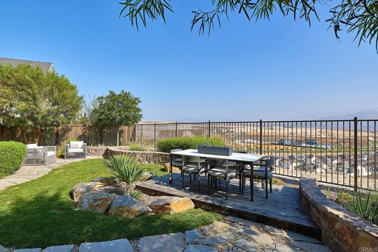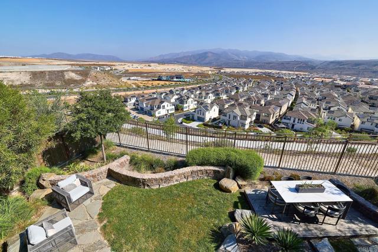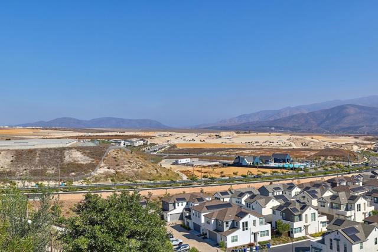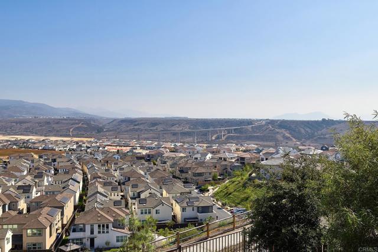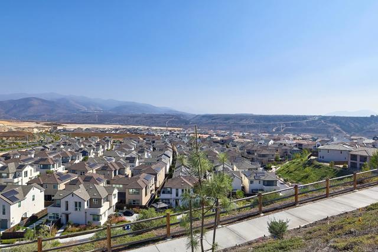2145 Paseo Levanten, Chula Vista, CA 91913
$1,890,000 LOGIN TO SAVE
2145 Paseo Levanten, Chula Vista, CA 91913
Bedrooms: 5
span widget
Bathrooms: 5
span widget
span widget
Area: 3445 SqFt.
Description
This expansive and elegantly designed model home offers an impressive 3,445 square feet of living space. The residence includes five bedrooms and four and a half bathrooms, office, loft and 3-car garage providing ample accommodation for family and guests. Residents will appreciate the convenience of a three-car garage, while the owned solar system adds energy efficiency and sustainability to the property. Throughout the home, designer upgrades enhance both the aesthetic appeal and functionality, creating a truly elevated living experience. The open-concept floor plan is thoughtfully designed to maximize both functionality and style. At the heart of the home, the gourmet kitchen impresses with elegant stone countertops, a spacious walk-in pantry for ample storage, and top-of-the-line stainless steel appliances—including a refrigerator. The generous kitchen island provides additional workspace and flows seamlessly into the adjoining dining area and expansive great room, creating an ideal setting for entertaining or family gatherings. For added versatility, the main level includes a bedroom with a full bathroom, offering a convenient option for guests or multi-generational living. Additionally, dedicated office space provides a quiet and productive environment for remote work or study. Upstairs, residents are welcomed by a spacious loft that offers additional living space, ideal for relaxation or entertainment. The primary suite serves as a private sanctuary, complete with a generous walk-in closet and a spa-inspired bathroom. For moments of rest and tranquility, step out onto your own private balcony, designed for peaceful enjoyment. Convenience is further enhanced by a dedicated laundry room, thoughtfully equipped with both a washer and dryer. The front and back yards are professionally landscaped, providing an inviting and polished appearance. A covered outdoor living area, featuring a cozy fireplace, seamlessly blends indoor comfort with outdoor enjoyment, capturing the essence of the ideal California lifestyle. This home sits in an idyllic setting in the Cota Vera community for those seeking premium comfort and tranquility. This mixed-use village will include a planned Town Square with an amphitheater, art walk, colorful playground, community pool and dog park. Cota Vera village bringing neighbors together will be a robust calendar of lifestyle events and gatherings—farmers markets, yoga classes, art workshops, concerts, and more—planned for the Côta Vera community. A viewing of this property is highly recommended.
Features
- 0.15 Acres
- 2 Stories
Listing provided courtesy of Lisa Sanshey-Beaudin of Shea Advantage. Last updated 2025-11-12 09:12:34.000000. Listing information © 2025 .

This information is deemed reliable but not guaranteed. You should rely on this information only to decide whether or not to further investigate a particular property. BEFORE MAKING ANY OTHER DECISION, YOU SHOULD PERSONALLY INVESTIGATE THE FACTS (e.g. square footage and lot size) with the assistance of an appropriate professional. You may use this information only to identify properties you may be interested in investigating further. All uses except for personal, non-commercial use in accordance with the foregoing purpose are prohibited. Redistribution or copying of this information, any photographs or video tours is strictly prohibited. This information is derived from the Internet Data Exchange (IDX) service provided by Sandicor®. Displayed property listings may be held by a brokerage firm other than the broker and/or agent responsible for this display. The information and any photographs and video tours and the compilation from which they are derived is protected by copyright. Compilation © 2025 Sandicor®, Inc.
Copyright © 2017. All Rights Reserved

