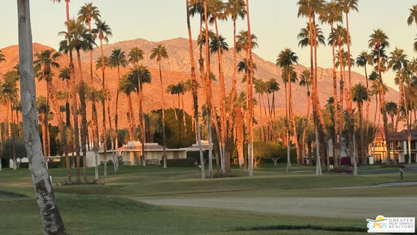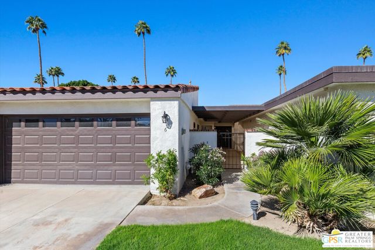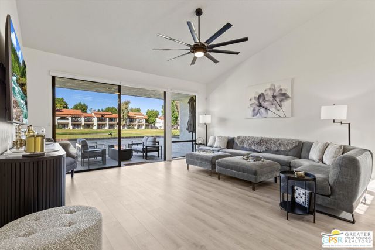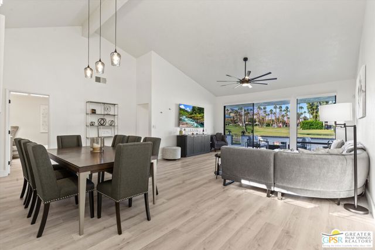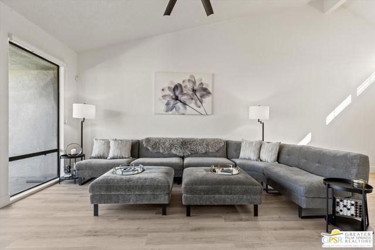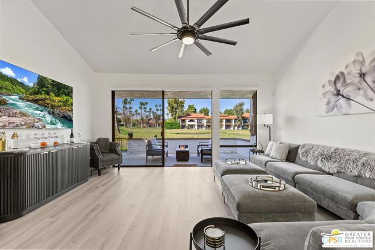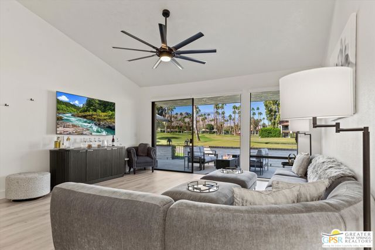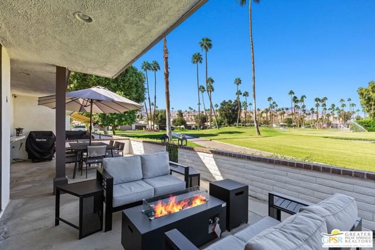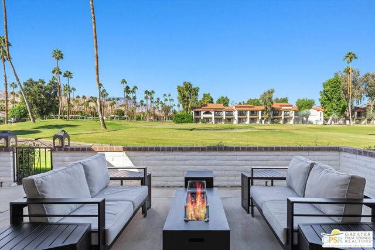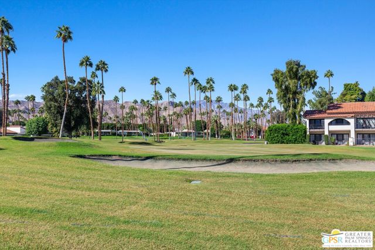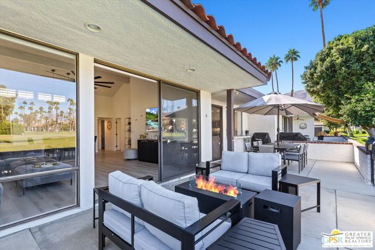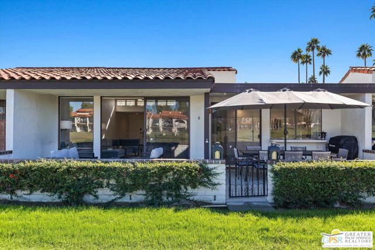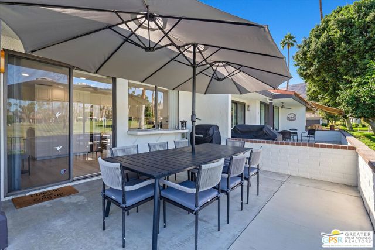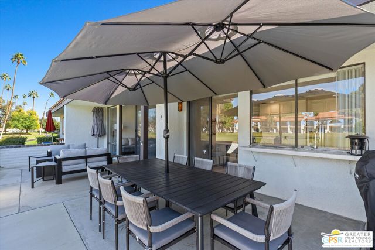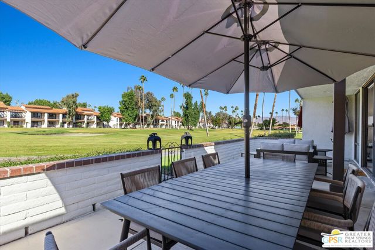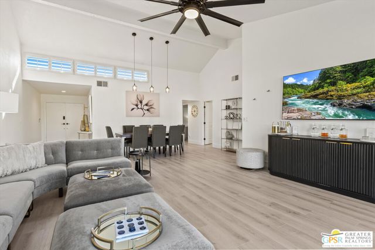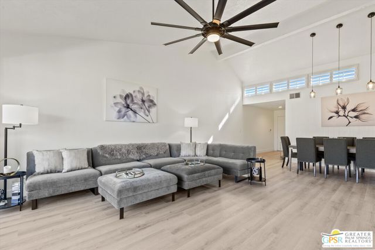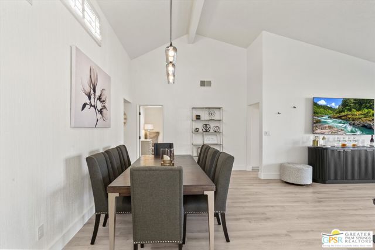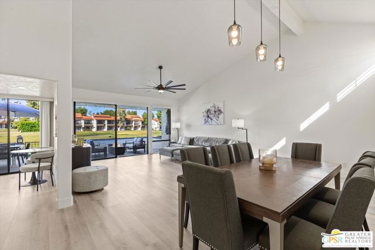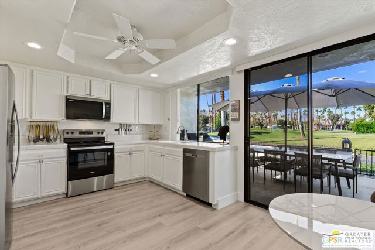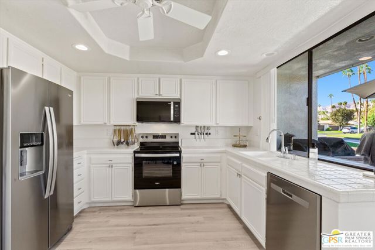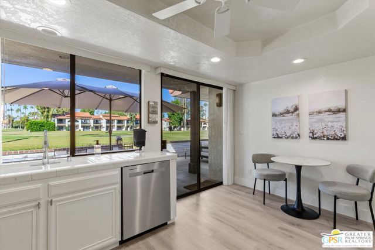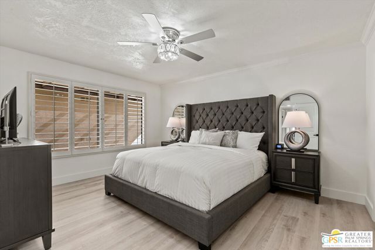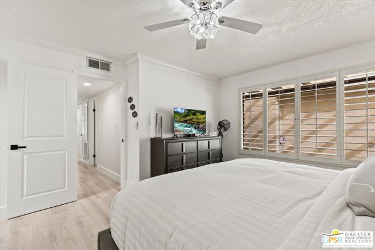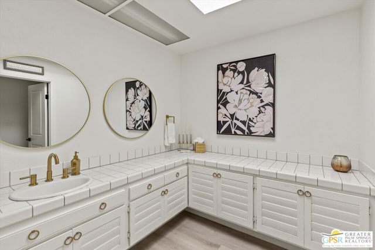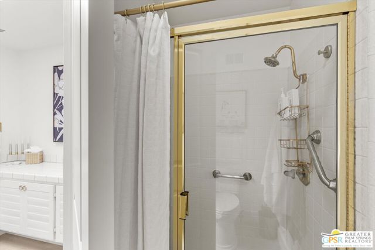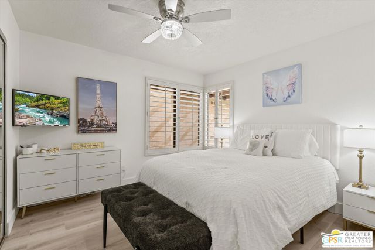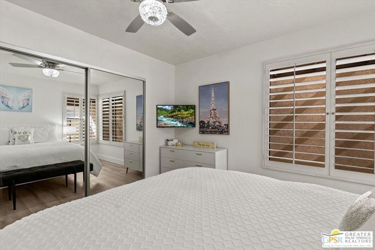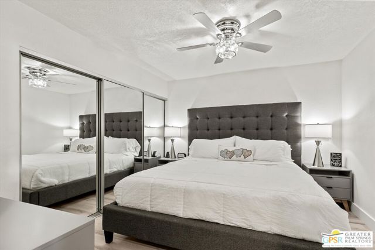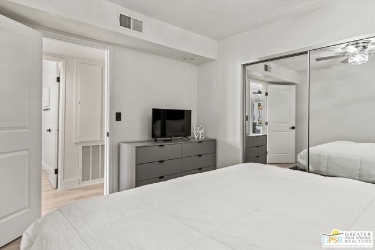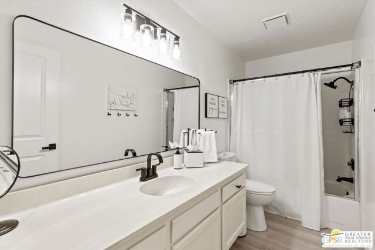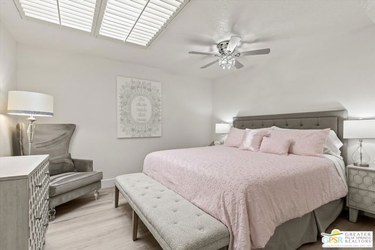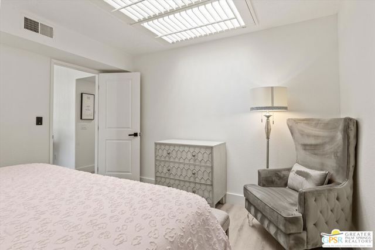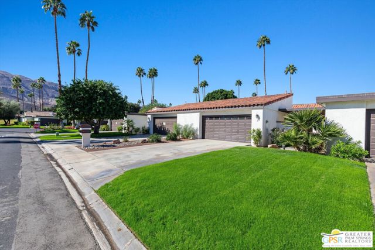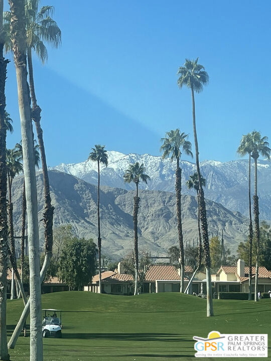6 Barcelona, Rancho Mirage, CA 92270
$649,800 LOGIN TO SAVE
6 Barcelona, Rancho Mirage, CA 92270
Bedrooms: 3
span widget
Bathrooms: 2
span widget
span widget
Area: 1824 SqFt.
Description
Embellished with panoramic western views of Mount San Jacinto, colorful sunsets and scenic fairways, this turnkey condo is exquisitely remodeled and impressively upgraded in Rancho Mirage's guard-gated Rancho Las Palmas Country Club. Located directly along the community's Ted Robinson-designed golf course, the open and bright residence offers a full complement of high-end, on-trend furnishings, including artwork and HDTVs. Vaulted ceilings and seamless living areas create an open and inviting setting for daily living and sophisticated entertaining both indoors, and outside in a gated entry courtyard and on a backyard patio with sun and shade areas. Approximately 1,824 square feet, the expansive single-level design lives like a four-bedroom, two-bath floorplan, with a former third bedroom/den reimagined as two bedrooms. Living and dining rooms enjoy golf course vistas and natural light streaming through clerestory windows, and the kitchen hosts new stainless steel appliances, white cabinetry, pass-thru service to the patio, recessed LED lighting, and a cafe table with seating for two. Enjoy new luxury vinyl wide-plank white oak-style flooring throughout, smooth ceilings, chic lighting, ceiling fans, plantation shutters, mirrored wardrobe doors and skylights. Further refinements are led by the comfort and efficiency of a newer HVAC system, an alarm system with flood sensors, and an attached two-car garage. Resort swimming pools and spas are merely moments from this stylish move-in-ready condo. Residents of Rancho Las Palmas Country Club also enjoy an award winning Spa, pickle ball and tennis courts, and a luxurious clubhouse with two restaurants and a fitness center. The River shopping center and its array of restaurants, shops and theaters, is located across street, and Palm Springs and Palm Desert are minutes away.
Features
- 1 Story
Listing provided courtesy of Koubek & Turney Realty Group of Bennion Deville Homes. Last updated 2025-11-12 09:12:34.000000. Listing information © 2025 .

This information is deemed reliable but not guaranteed. You should rely on this information only to decide whether or not to further investigate a particular property. BEFORE MAKING ANY OTHER DECISION, YOU SHOULD PERSONALLY INVESTIGATE THE FACTS (e.g. square footage and lot size) with the assistance of an appropriate professional. You may use this information only to identify properties you may be interested in investigating further. All uses except for personal, non-commercial use in accordance with the foregoing purpose are prohibited. Redistribution or copying of this information, any photographs or video tours is strictly prohibited. This information is derived from the Internet Data Exchange (IDX) service provided by Sandicor®. Displayed property listings may be held by a brokerage firm other than the broker and/or agent responsible for this display. The information and any photographs and video tours and the compilation from which they are derived is protected by copyright. Compilation © 2025 Sandicor®, Inc.
Copyright © 2017. All Rights Reserved

