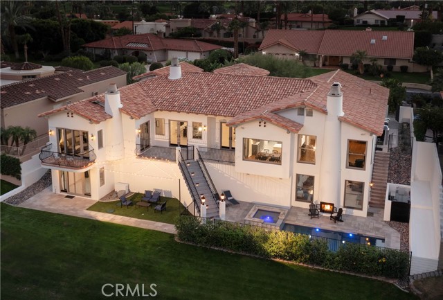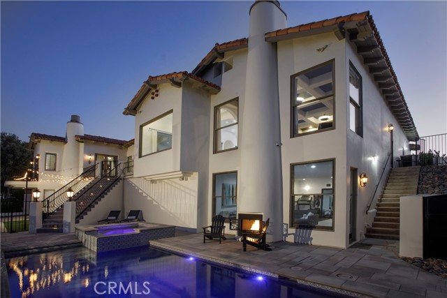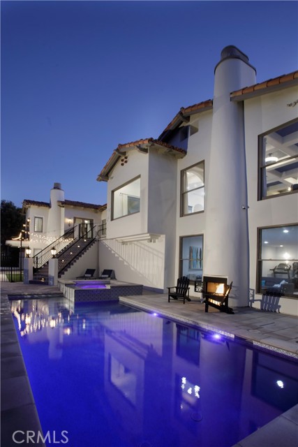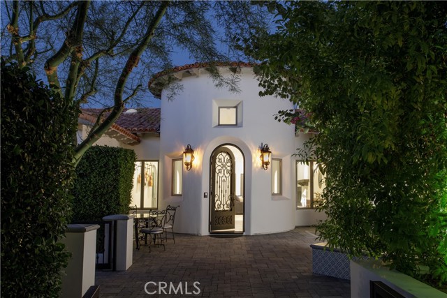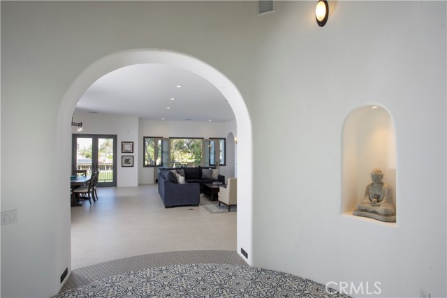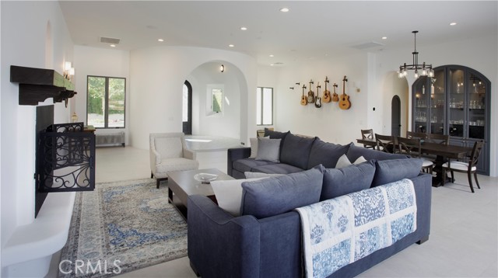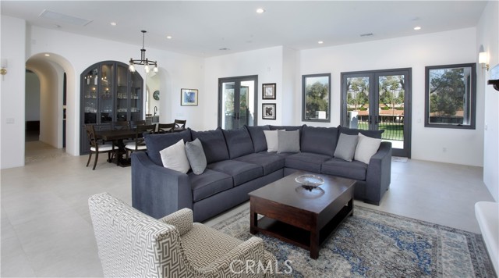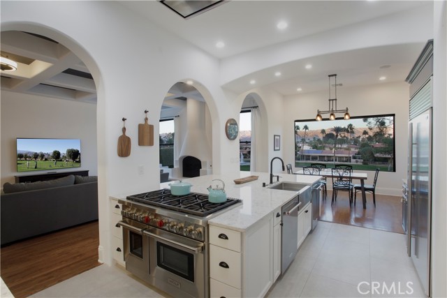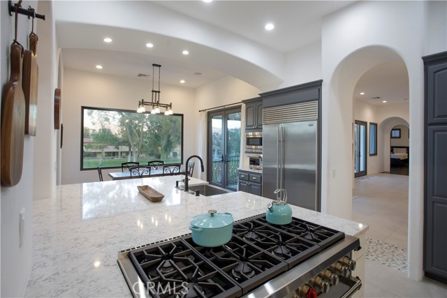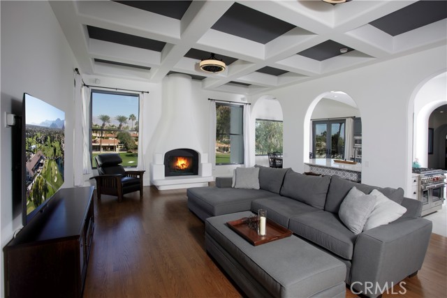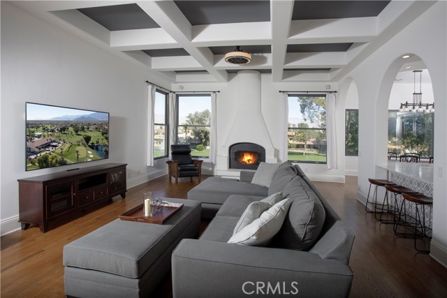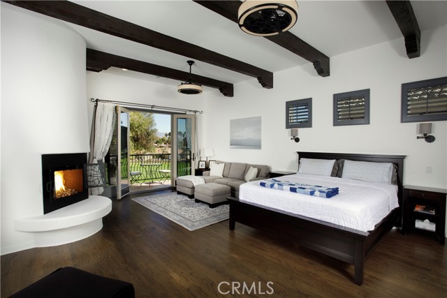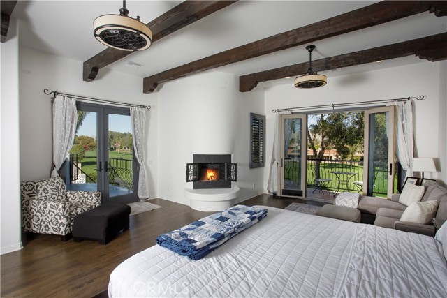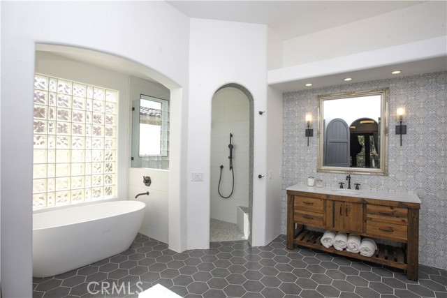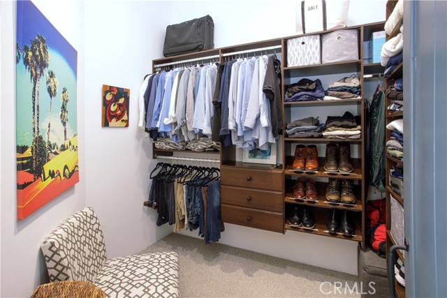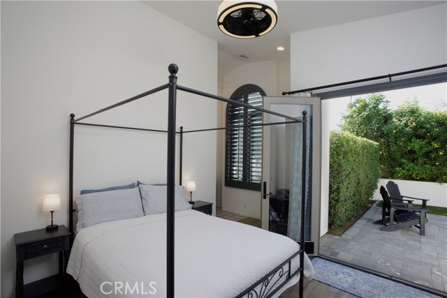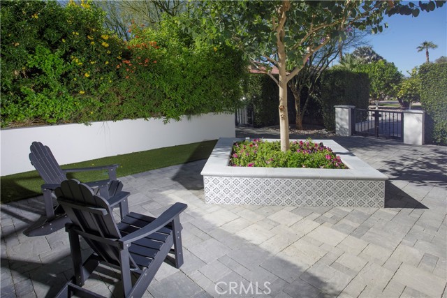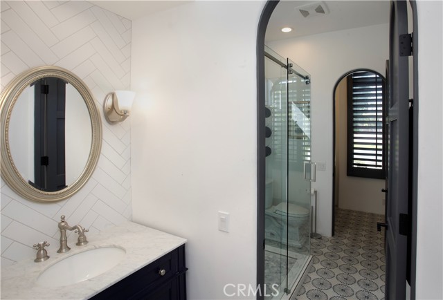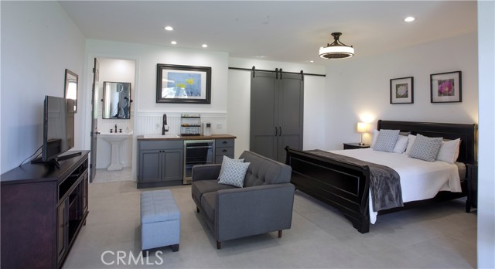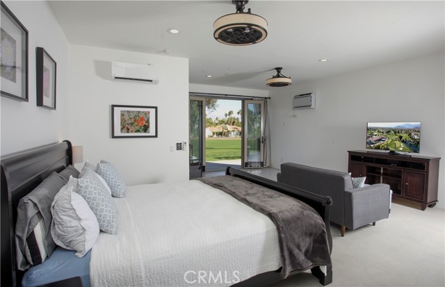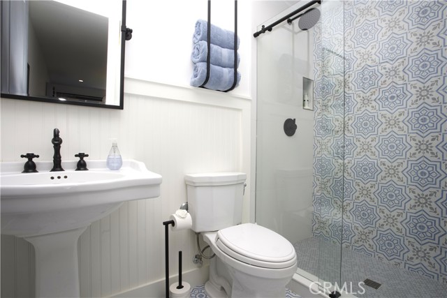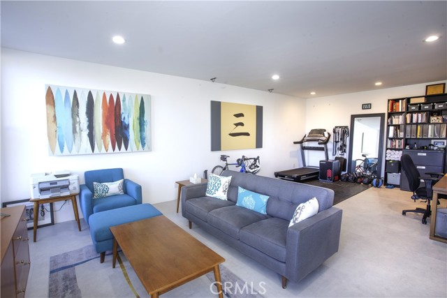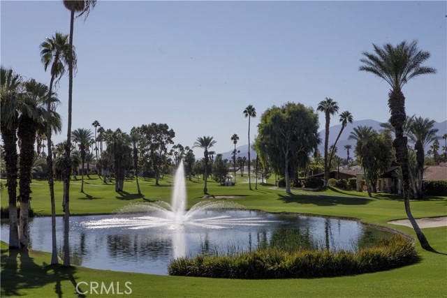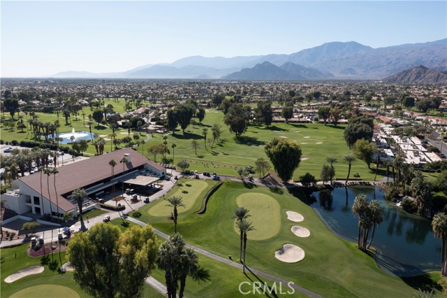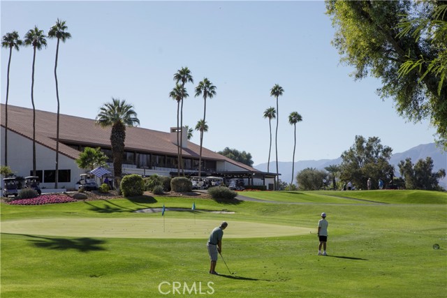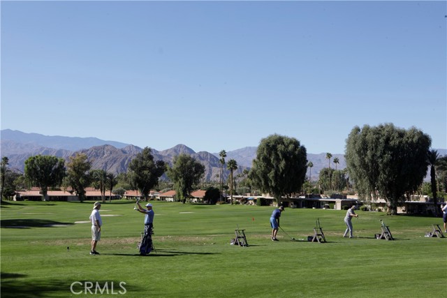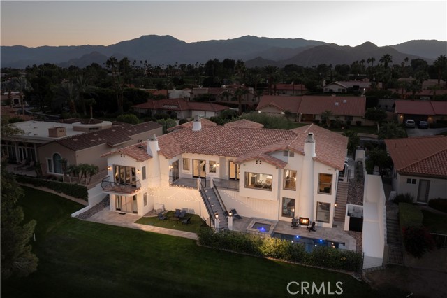42820 Caballeros, Bermuda Dunes, CA 92203
$1,895,000 LOGIN TO SAVE
42820 Caballeros, Bermuda Dunes, CA 92203
Bedrooms: 4
span widget
Bathrooms: 4
span widget
span widget
Area: 4708 SqFt.
Description
Enjoy the daily magic as sunlight filters through floor-to-ceiling French doors into a Great Room where the boundaries between indoor and outdoor living dissolve completely at this remarkable Bermuda Dunes Country Club estate, a 4,708 sq. ft. testament to sophistication that commands its elevated position above the 8th fairway. Recently transformed through an exhaustive two year collaboration with Desert Modern Design + Build, the home marries the romance of Modern Spanish design with the ease of contemporary desert living. The result is a residence that feels both rooted in tradition and entirely of the moment, where hand troweled mission finish walls meet sleek Wolf and Sub-Zero appliances. The journey begins in a cobblestone courtyard, where mature desert landscaping creates an intimate prelude to the home’s pièce de résistance: an 18-foot beamed rotunda entry that announces the architectural ambitions within. Here, soaring 11 foot ceilings become the standard rather than the exception, carrying through the Great Room, the chef’s kitchen, and the nearly 1,000 sq. ft. primary suite. At the heart of the home, the kitchen doesn’t merely function, it performs. A dramatic 70 square foot island anchors the space around the farmhouse sink, wine storage and professional-grade appliances. Above, coffered ceilings create architectural rhythm, while a handcrafted wrought-iron beehive fireplace adds an artisanal counterpoint to the modern functionality. The primary suite occupies its own wing of tranquility. Morning arrives gently here, illuminating the hardwood floors, with a private balcony accompanied by fairway views. Dual walk-in closets, a fireplace, and a spa-like bathroom with freestanding soaking tub create a private resort within the residence. This home’s true genius reveals itself in its multi-generational flexibility. A lower level bonus space adapts effortlessly from home office to fitness studio to creative workshop. The attached casita, nearly 500 sq. ft., with a private entrance offers sophisticated autonomy for guests or extended family. Outside, the blue Talavera tiled pool and spa anchor an entertainment complex with outdoor fireplace and lawn theater area. Four bedrooms, four baths, four fireplaces, and an oversized three-car garage complete this exceptional offering. This is an incomparable opportunity that will continue to provide an extraordinary setting for all who have the pleasure of spending time here.
Features
- 0.25 Acres
- 2 Stories
Listing provided courtesy of Victor Vasu of Pacific Sotheby's International Realty. Last updated 2025-11-12 09:14:04.000000. Listing information © 2025 .

This information is deemed reliable but not guaranteed. You should rely on this information only to decide whether or not to further investigate a particular property. BEFORE MAKING ANY OTHER DECISION, YOU SHOULD PERSONALLY INVESTIGATE THE FACTS (e.g. square footage and lot size) with the assistance of an appropriate professional. You may use this information only to identify properties you may be interested in investigating further. All uses except for personal, non-commercial use in accordance with the foregoing purpose are prohibited. Redistribution or copying of this information, any photographs or video tours is strictly prohibited. This information is derived from the Internet Data Exchange (IDX) service provided by Sandicor®. Displayed property listings may be held by a brokerage firm other than the broker and/or agent responsible for this display. The information and any photographs and video tours and the compilation from which they are derived is protected by copyright. Compilation © 2025 Sandicor®, Inc.
Copyright © 2017. All Rights Reserved

