LUXURY LIVING IN SAN DIEGO
America's Finest City

Buying a New Home?
Find your next home from my site by clicking the button that says, "Property Search." You will be instantly connected with listings updated daily.Sign up to be a VIP member and be the first to know about the newest listings on the market, schedule viewings, and request additional information on any available listing.

Thinking of Selling?
Check out my "For Sellers" section for important information regarding your selling process.Don't forget – you could be sitting on a goldmine! Click the button above to get a comparable analysis report on your home's value.

Relocating?
Everything you need to know about buying or selling a home can be found here on my website! Finding the right home in any new city is a tedious, time-consuming job. My website is designed to provide you with up-to-date information on school districts, community information and more!Featured Communities
Featured Listings
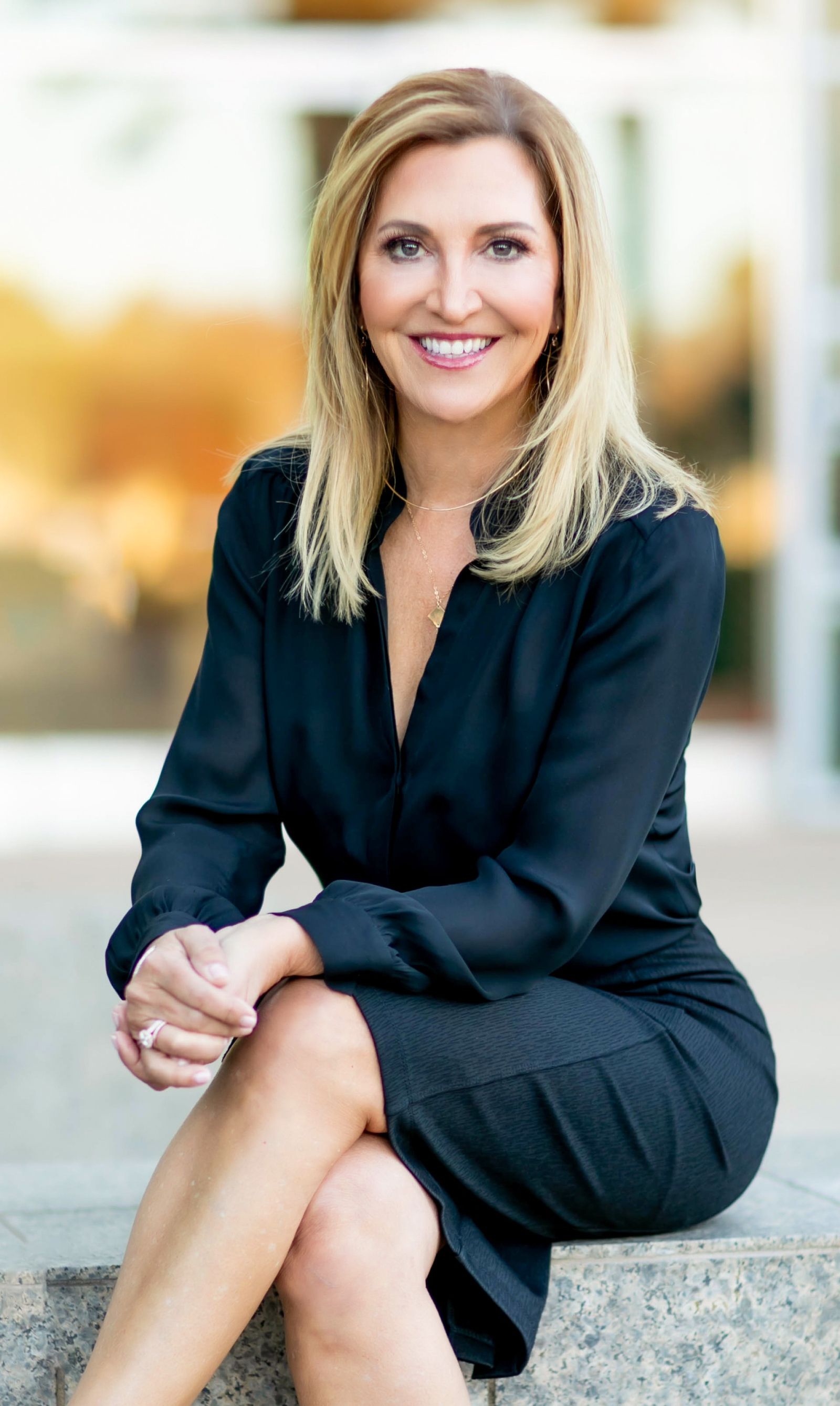
Jana L. Greene
Realtor - CA DRE 01200171
687 S Coast Hwy 101 #102, Encinitas, CA 92024
span widget
span widget
span widget
619.708.4756
span widget
span widget
janagreene4re@gmail.com
About Jana
Jana Greene has specialized in prestigious San Diego properties for more than 27 years. She attributes her success to attention to detail, superior organizational skills and her commitment to quality service. She understands her client’s special needs.
Jana Greene will listen to your needs and wants to establish clear objectives. She will work with clients to meet their goals and make sure they are continually in the loop during the entire process. In this fast paced market; she believes communication is the key
Learn More About Jana
span widget
span widget
















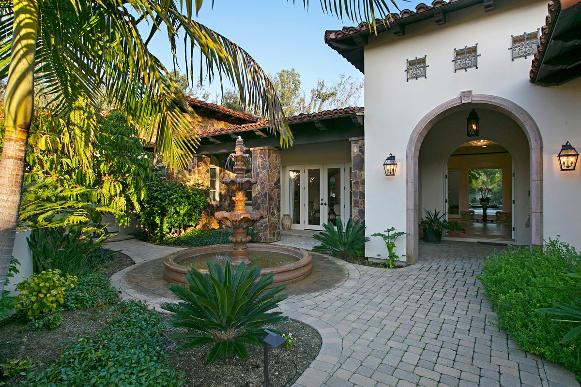
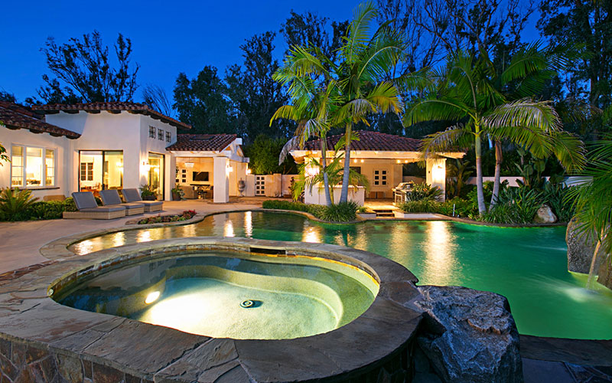
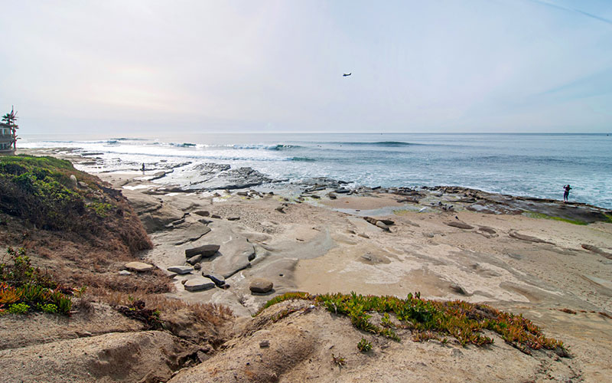
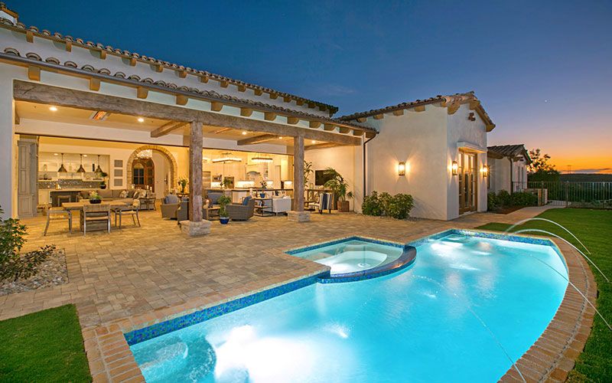
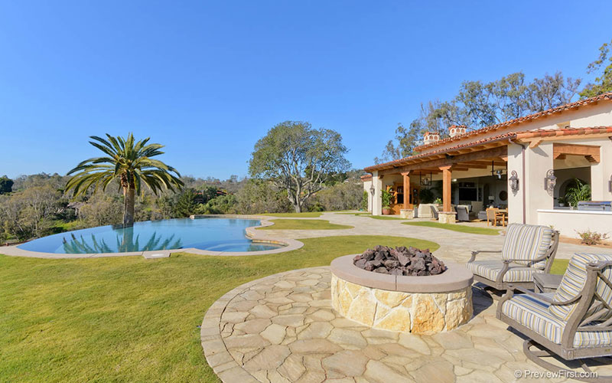
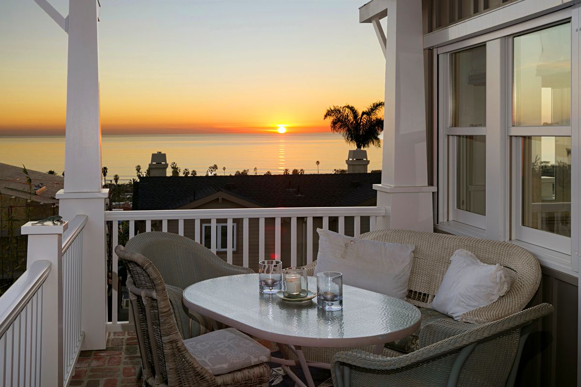
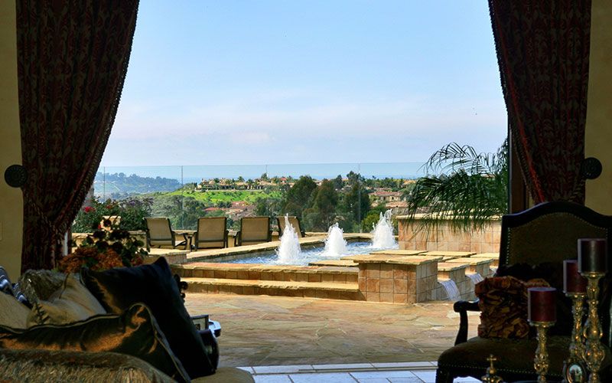
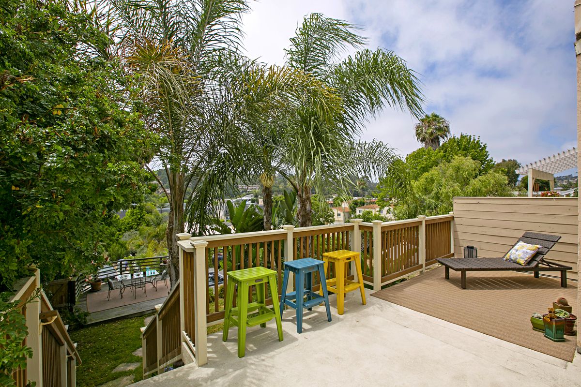
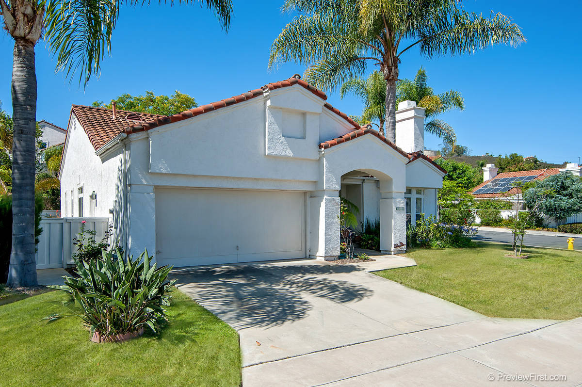
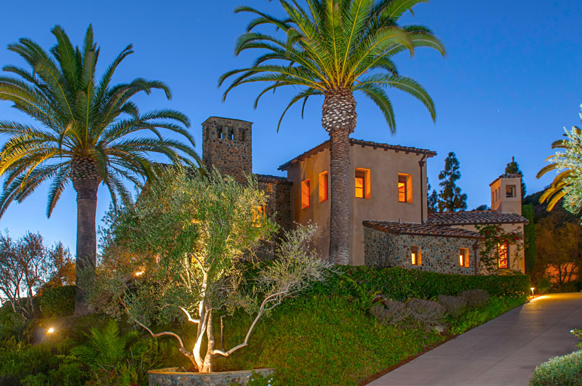
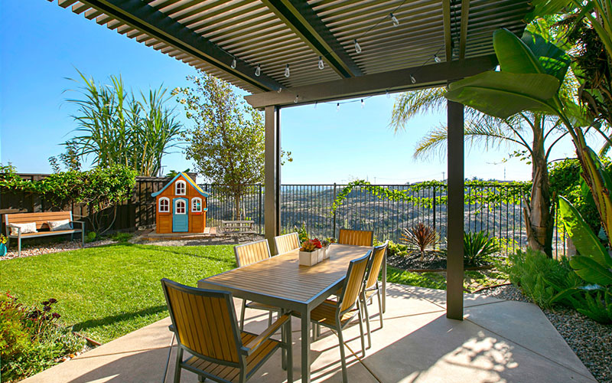
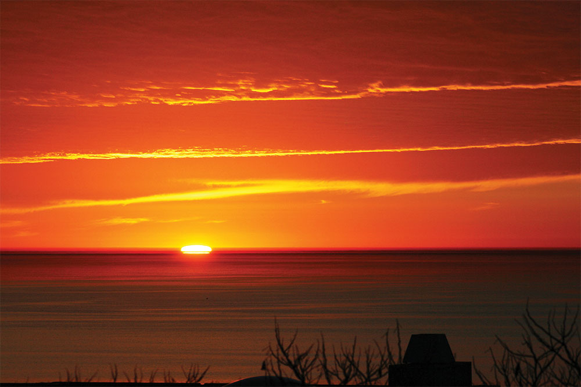
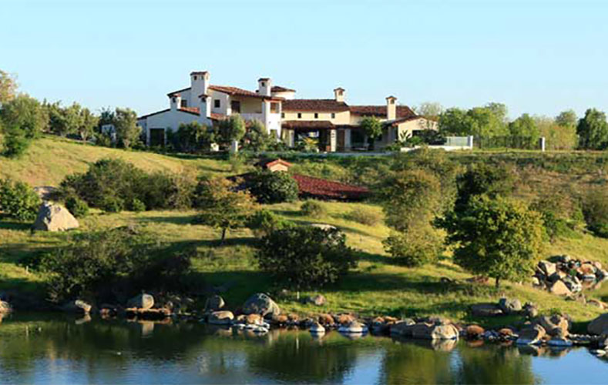
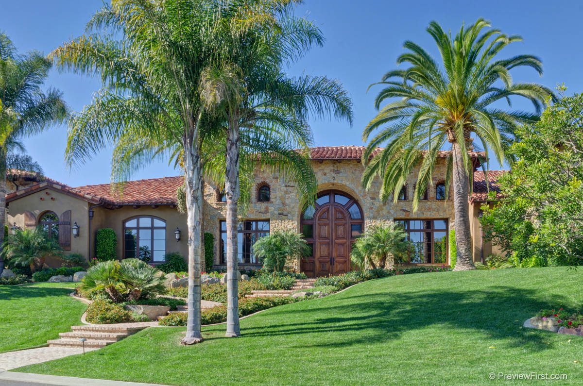
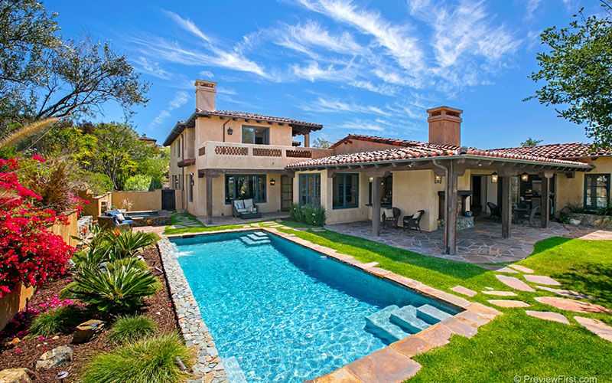
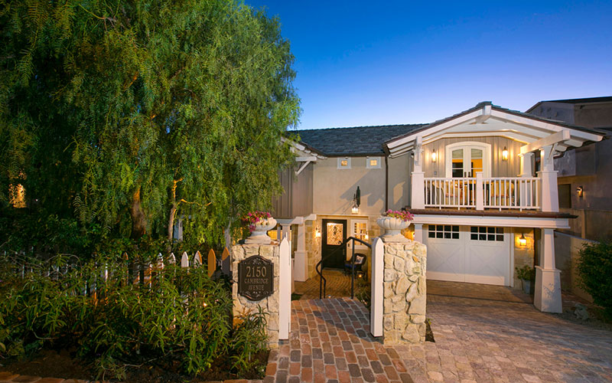


View Details