Properties in Fairbanks Ranch
15931 Via De Santa Fe
Rancho Santa Fe, CA 92067
AREA SQFT
22,000
BEDROOMS
8
BATHROOMS
15
Via De Santa Fe
15931
Rancho Santa Fe
$21,950,000
22,000
8
15
This newly completed luxury estate spans approximately 22,000 square feet (over 17,000 square feet in the main residance) on approximately 2.4 private, usable acres. Fully renovated in late 2024 with exceptional custom finishes throughout, the property features eight en-suite bedrooms, 15 bathrooms (10 full, 5 half), and 16 fireplaces. The chef’s kitchen showcases a 108-inch custom Caliber range, premium Miele appliances, a coffee bar, and fully equipped butler’s pantry with an additional Sub-Zero refrigerator, Miele dishwashers and warming drawer. The almost 3,000 SF primary suite is your own private retreat with his and her immense closets, massage table, red/blue light therapy sauna, heated floors, drawer refrigerators, towel warming drawers and an oversized 10-ft steam shower, all adorned with imported Italian marble. Luxury amenities include 2 separate bars, wine cellar, 1200 square foot Pilates studio/gym, hair/nail salon, office with pool views, and a 15-seat theater with a 20 ft LED screen. New steel doors and windows, wide, white oak plank floors throughout, 13 Toto electric toilets, smart home and top-tier security systems elevate the experience. Outdoor living features a pickleball court, resort-style pool and two terraces with estate views. This private compound consists of a detached 2-bedroom guest house with a chef’s kitchen and laundry, plus a private 1-bedroom casita. A separate gated driveway leads to a 4-car maintenance garage, with a total of 11 garage spaces make this a car collector’s dream. Located just 4 miles from the ocean on the edge of the RSF Covenant, this gated estate offers prestige without HOA restrictions. Meticulously designed, this masterpiece spares no detail, offering unparalleled luxury, privacy, and exclusivity. You won't find a better deal for a new home in Rancho Santa Fe with this level of upgrades, acreage and style! *Broker and Broker's agents do not represent or guarantee accuracy of the square footage, bedroom/bathroom count, lot size or lot dimensions, permitted or un-permitted spaces, or other information concerning the conditions or features of the property provided by the seller or obtained from public record or other sources. Buyer is advised to independently verify the accuracy of all information through personal inspection and with appropriate professionals to satisty themselves.
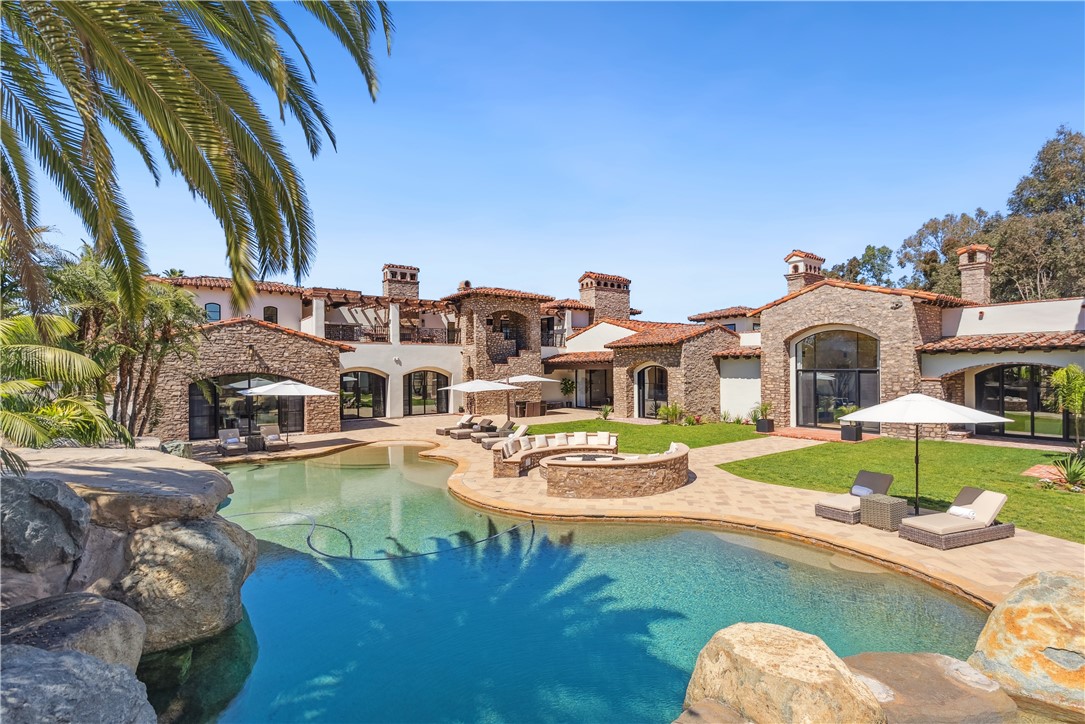
El Apajo
6314
Rancho Santa Fe
$15,995,000
21,805
10
17
This Magnificent Compound is a one-of-a-kind Village estate set on nearly 5 fully usable, walled and double gated acres in Rancho Santa Fe. Designed and built by Sylvester Construction, this private compound offers over 20,000 sq ft of refined living space across four separate buildings, including 10+ bedrooms, 17 bathrooms and unmatched resort-style amenities. The main, single level, residence features 5 ensuite bedrooms, dual his-and-her master bathrooms with extra large walk in closets and a private outdoor area with a waterfall, formal living and dining rooms, a cherry wood paneled study, music and game rooms opening to a wine bar and climate controlled wine cellar, his and her offices, and an expansive family room with disappearing lift and glide doors that recede into the wall for seamless indoor/outdoor living. The Chef's kitchen has high end Viking appliances, four Viking ovens, a Sub-Zero refrigerator, walk in pantry and a vast center island. Additional structures include a private theater house with a coat check, full snack and drink bar and game room, a 2-story collector’s showcase building with a full gym (or fits 10 cars) and a 3 bedroom guest house upstairs, plus a detached 2BR guest house with an office and attached 2 car garage. The gym was originally built to be a high end barn and could easily be converted. There is plenty of space for a large corral and jumping area. Trails can be accessed from the property for long trail rides. Outdoors, enjoy a resort style pool with multiple waterfalls, two covered cabanas with wood burning fireplaces, an outdoor BBQ area, and tranquil courtyards surrounded by lush, mature landscaping. The entire property is run by paid solar including the pool. Inspired by ancient Italian villas and Tuscan design, this opulent estate offers total privacy, high-end finishes, and Southern California luxury at its finest.
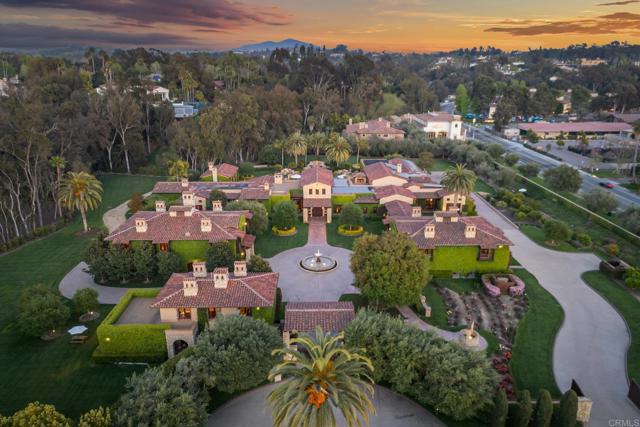
6089 Avenida Alteras
Rancho Santa Fe, CA 92067
AREA SQFT
9,106
BEDROOMS
6
BATHROOMS
10
Avenida Alteras
6089
Rancho Santa Fe
$6,795,000
9,106
6
10
Experience the epitome of luxury in this custom European-inspired estate with a modern twist, beautifully situated on 1.33 acres in the prestigious gated community of Fairbanks Ranch. This 6+ bedroom residence offers breathtaking westerly panoramic VIEWS and showcases elegant design throughout. A grand porte-cochere welcomes you into a light-filled interior featuring soaring ceilings, expansive windows, and timeless stone flooring. Upon entry, you are greeted by an intimate living room and open dining area, perfect for formal gatherings. Two staircases with exquisite ironwork lead to separate wings, framing a central courtyard. The primary suite, located in one wing, offers a luxurious retreat with a fireplace, private balcony for sunset views, and an oversized layout. The opposite wing boasts 3+ spacious bedrooms, ideal for children, extended family, or guests. The heart of the home lies in the expansive family room, adjacent to a chef’s kitchen complete with an intimate breakfast nook, substantial island, and state-of-the-art appliances. A 16-foot glass wall opens seamlessly to an outdoor paradise, featuring a resort-style saltwater pool with spa, a fireplace-adorned patio, a putting and chipping green, and a sprawling grassy yard with sweeping views. An additional guest house offers a serene space for visitors or serves as a pool house, enhancing the estate’s versatility. This home includes 6 en-suite bedrooms with private balconies, 8 full baths, 2 half baths, 4 fireplaces, an office, movie theater, game room with a built-in bar, loft areas, and 2 bonus rooms perfect for a yoga studio, office, or nursery. Outdoor living is further elevated with a gourmet kitchen and bar, a natural rock waterfall cascading into the pool, a cozy courtyard fireplace, and a 4-car garage. Fairbanks Ranch offers the ultimate private retreat with 24-hour security, guarded gates, and a host of amenities, including a stunning clubhouse for events, twin lakes for paddle-boating, walking and jogging trails, playgrounds, basketball, volleyball, tennis, and pickleball courts. This estate embodies elegance, comfort, and unparalleled luxury in the heart of Rancho Santa Fe.
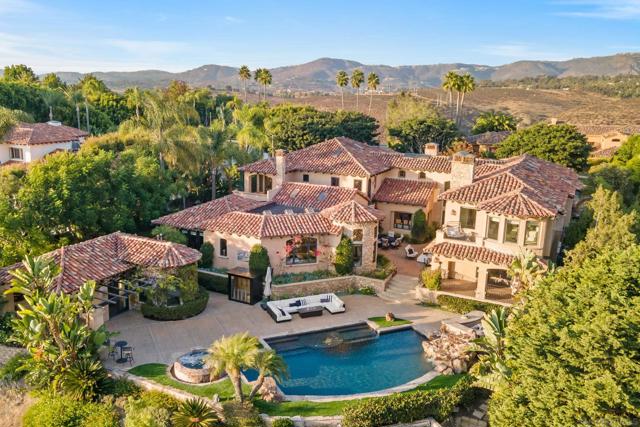
16772 Camino Sierra Del Sur
Rancho Santa Fe, CA 92067
AREA SQFT
6,459
BEDROOMS
6
BATHROOMS
7
Camino Sierra Del Sur
16772
Rancho Santa Fe
$5,495,000
6,459
6
7
Stunning, warm, and inviting, Luxury Estate Home located in the highly sought after, guard gated community of Fairbanks Ranch, in Rancho Sante Fe. A rare gem, this single story, immaculately maintained home boasts roughly 6,500 sq ft of casual elegance. The main house has 4 Bedrooms & 6 Bathrooms, include the elaborate Master Suite which boasts a custom fireplace with stone accents, huge bathroom with jetted tub, glass shower, dual sinks and more. The chefs Kitchen features an integrated refrigerator, double oven, large island, and opens to a sunken bar (which accesses the backyard) and cozy Family Room, with large custom fireplace and built-in entertainment center. The backyard will make you feel like you are on vacation, all year long. Relax in the elegant pool and spa, which are wrapped in flagstone, and enjoy the sound of the water features, as you drift away. There are multiple seating areas and ample space for entertaining. Your guests will enjoy the 1000sf+ Guest House, which features 2 Bedrooms and a Full Bathroom, along with a flex space and its own gated patio. For those dog lovers, you will enjoy the fenced in 2000sf+ Dog Run, which has a dog door from the garage. Paid solar, water softening system, close to shopping, schools, and entertainment. Too many custom details to list here, this home is a MUST SEE!
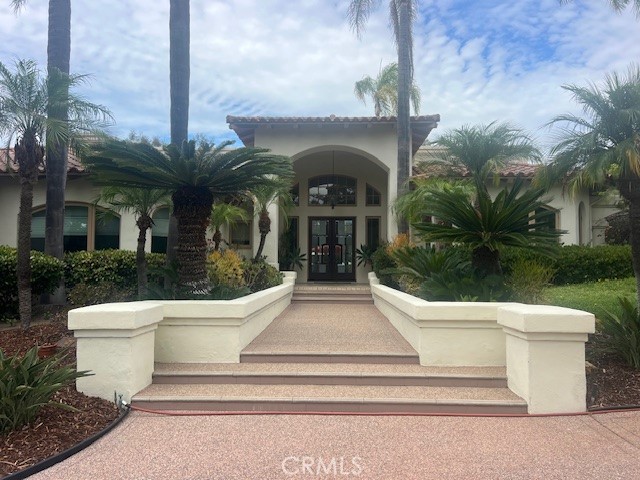
Calle Mayor
17307
Rancho Santa Fe
$4,895,000
5,275
5
6
This storybook charmer boasts one of the best all-usable backyards around, as well as a terrific North Fairbanks Ranch location close to the clubhouse, lake, tennis and pickleball courts. Immaculately maintained, the home features a newer roof and solar system, newer pool, spa, firepit and hardscape, and a darling detached guest cottage. The main home offers a family-friendly floor plan that flows beautifully from the formal living and dining areas in front, to the open kitchen, breakfast nook and family room at back, overlooking the fabulous yard. A comfortable bedroom with ensuite bath completes the entry level. Upstairs you'll find the primary suite with vaulted ceilings and fireplace, a private office with balcony, and two spacious secondary bedroom suites. A truly special property -- inside and out! You'll love the Fairbanks Ranch lifestyle! Residents enjoy top-notch security with manned gates and 24-hour roving patrols, 75-acres of common area with walking trails and equestrian trails, a private lake with fishing and paddle boating, four tennis courts, four pickleball courts, clubhouse, private park with play equipment for children, sand volleyball and half basketball court, and a first class equestrian center with three riding rings. Residents also enjoy access to excellent public schools including Solana Santa Fe School (K-6), Earl Warren Middle School (7-8) and a choice of Torrey Pines High School or Canyon Crest Academy.
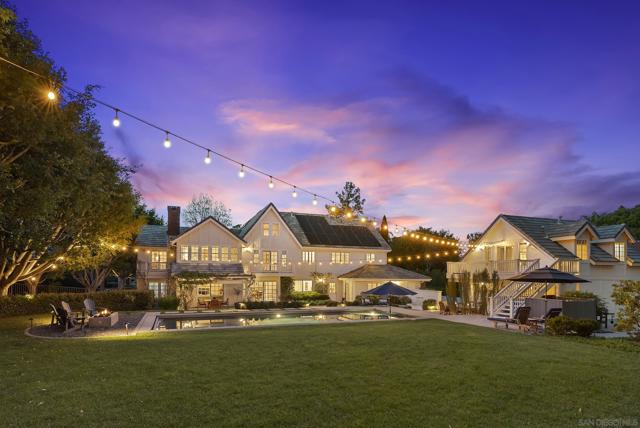
Circa Oriente
17381
Rancho Santa Fe
$4,599,000
5,562
5
6
Set atop 1.36 scenic acres, this light-filled, tranquil home offers the perfect blend of luxury and comfort for an active family. Step through the formal entry and take in panoramic views of the resort-style pool, lush, park-like backyard, and the rolling hills beyond. Designed for both entertaining and everyday living, the expansive family room flows effortlessly into the fully remodeled chef’s kitchen with premium Wolf appliances. The main level hosts the primary suite and two additional en-suite bedrooms, along with a well-appointed laundry room. The lower level offers a private en-suite bedroom a fifth bedroom with walk in closet, plus a full bath. Recent upgrades include renovated flooring throughout, custom-crafted doors, and stunning chandeliers that add an elegant glow to the living spaces. Marble floors, fresh paint, and solid 8-foot doors complete this thoughtfully updated home. All this is located within the prestigious guard-gated community of Fairbanks Ranch, offering private lakes, tennis courts, equestrian trails, and clubhouse amenities for a truly exceptional lifestyle.
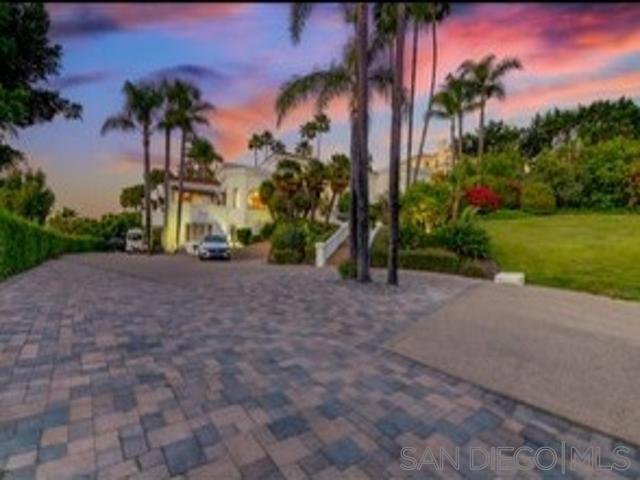
Circa Oriente
17515
Rancho Santa Fe
$4,499,000
5,612
4
6
Experience refined luxury in this ultra-quiet South Fairbanks Ranch estate set on a 1.23 acre view lot, offering effortless single-level living w/ extensive modern upgrades throughout. Featuring oversized wide-plank European white oak floors, a chef’s kitchen with modern smart appliances and ovens, and beautifully curated interiors designed for comfort and style. Enjoy seamless indoor/outdoor living with freshly remodeled pool and spa, smart irrigation, and low-maintenance landscaping. Flexible living includes a junior primary suite and an upstairs library/media room with potential for a fifth en-suite bedroom. Fully owned solar delivers exceptional efficiency. Very low total cost of ownership, w/ its low monthly costs & extremely low fire insurance rate!. Worry-free, well-located, and close to gates & clubhouse amenities—this exceptional estate won’t last! Easy access for owners through gate 4 and over to the Fairbanks Ranch amenities, via gate 3, The junior primary suite is ideal for guests or extended family. Upgrades include wide-plank European white oak flooring, custom solid-core interior and entry doors, bespoke lighting, and a wood-paneled great room ceiling with a remote-controlled gas fireplace and custom built-ins. Chef’s kitchen with quartz countertops and Monogram Professional Series smart appliances. Fully owned Enphase solar (16 panels, 9 kWh, IQ6+ inverter) has delivered zero net electricity costs in recent years. Dual ultra-low-NOx HVAC, dual high-efficiency water heaters, Class A fire-rated roof, fiber internet, natural gas, and sewer. Heated pool/spa resurfaced 2023 with PebbleTec® PebbleBrilliance® Glacier Bay simulating the blue waters of Lake Tahoe, , plus updated pump, filter, heater, plumbing, and lighting. Smart irrigation, mature landscaping, and new hardscape. Potential for ADU, bocce ball ,putting green or covered gazebo.
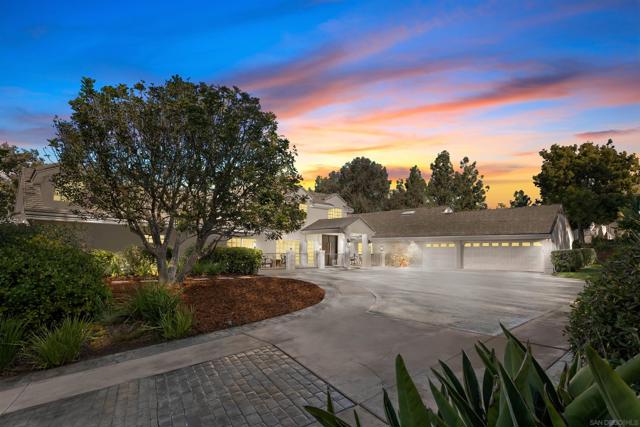
6294 Calle Del Campanario
Rancho Santa Fe, CA 92067
AREA SQFT
5,225
BEDROOMS
4
BATHROOMS
4
Calle Del Campanario
6294
Rancho Santa Fe
$3,995,000
5,225
4
4
Probate sale with full authority — no court confirmation required. Perfectly located on the North side of Fairbanks Ranch featuring walkability to the back gate of Solana Santa Fe Elementary, this residence presents a rare opportunity to reimagine a home of exceptional character and scale. Showcasing timeless architectural detailing, graciously proportioned rooms, and an abundance of natural light, the property exudes warmth, charm, and enduring appeal. The inviting curb presence is complemented by a generous grassy side yard offering prime potential for an ADU or guest retreat. An extraordinary canvas for a refined renovation, offered as is.
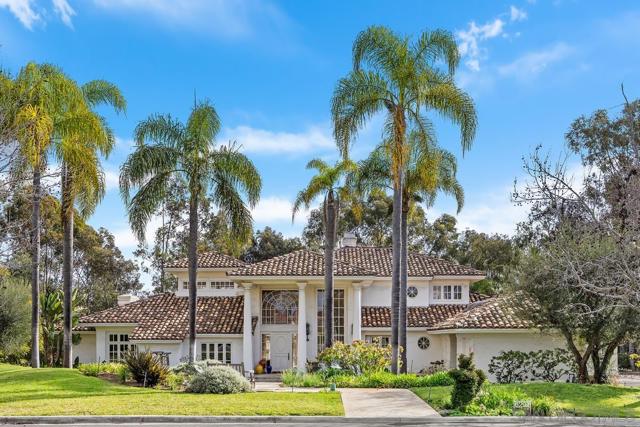
Camino Saucito
6686
Rancho Santa Fe
$3,795,000
5,156
4
5
Welcome to 6686 Camino Saucito — a timeless and quietly enchanting residence tucked at the end of a serene cul-de-sac on the north side of the guard-gated community of Fairbanks Ranch. Bathed in natural light and framed by lush, mature landscaping, this home offers a rare sense of comfort and vintage charm from the moment you arrive. A brick pathway leads to arched double doors and a gracious entry that opens to beautifully scaled living spaces rich with architectural detail, warm finishes, and an inviting, lived-in elegance. The floor plan lives primarily on one level, blending classic design with everyday ease. Formal and informal spaces unfold effortlessly: an elegant dining room, a private office with garden outlooks, and a handsome wood-paneled library with custom built-ins and fireplace. The bright, spacious kitchen features a large center island, charming breakfast nook, and an exceptional butler’s pantry and mudroom, all flowing seamlessly into the family room overlooking the pool terrace for effortless indoor-outdoor living. A private primary suite on the main level creates a true retreat, complete with dual walk-in closets and dual ensuite bathrooms. French doors open to tranquil backyard views, offering a peaceful connection to the surrounding grounds. Upstairs are two additional ensuite bedrooms plus a generous bonus room currently used as a playroom/studio, easily serving as an optional fourth bedroom, media space, gym, or creative retreat. The resort-style backyard is anchored by a sparkling pool and spa, pergola-covered patio, and sun-washed entertaining areas that feel like a private escape. Beyond the pool terrace, the expansive lot extends with open, usable space and treetop views, offering incredible potential for future enhancements such as an ADU, sport court, gardens, or additional outdoor amenities. A built-in treehouse adds a whimsical touch, while a four-car garage provides ample room for vehicles, storage, and lifestyle gear. Discreet ground-mounted solar is positioned for full sun exposure while remaining out of sight. Located on Fairbanks Ranch’s desirable north side near the community’s 75 acres of common area, residents enjoy scenic trails, a private lake with paddle boats, tennis and pickleball courts, equestrian facilities, clubhouse, playgrounds, and top-notch security with 24-hour armed guard service and roving patrols. A rare opportunity to own a warm, storybook Fairbanks Ranch home with character, comfort, and exceptional versatility in one of Rancho Santa Fe’s most treasured communities.
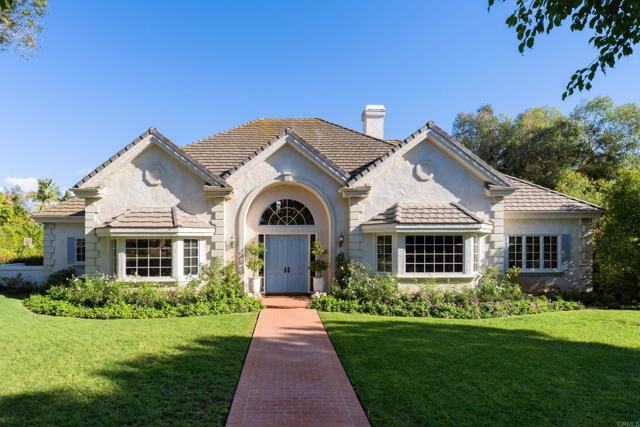

This information is deemed reliable but not guaranteed. You should rely on this information only to decide whether or not to further investigate a particular property. BEFORE MAKING ANY OTHER DECISION, YOU SHOULD PERSONALLY INVESTIGATE THE FACTS (e.g. square footage and lot size) with the assistance of an appropriate professional. You may use this information only to identify properties you may be interested in investigating further. All uses except for personal, non-commercial use in accordance with the foregoing purpose are prohibited. Redistribution or copying of this information, any photographs or video tours is strictly prohibited. This information is derived from the Internet Data Exchange (IDX) service provided by Sandicor®. Displayed property listings may be held by a brokerage firm other than the broker and/or agent responsible for this display. The information and any photographs and video tours and the compilation from which they are derived is protected by copyright. Compilation © 2025 Sandicor®, Inc.
Copyright © 2017. All Rights Reserved

