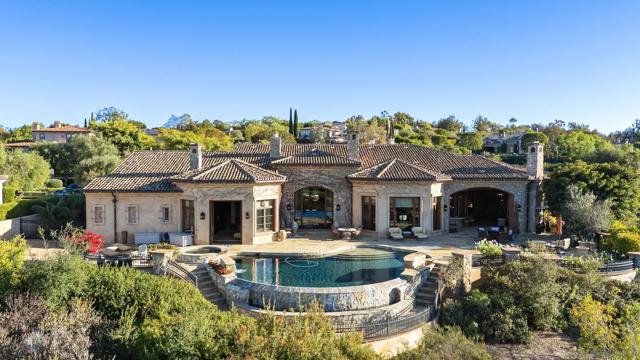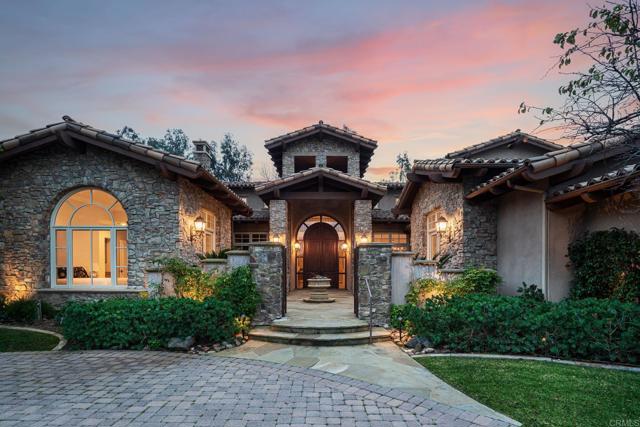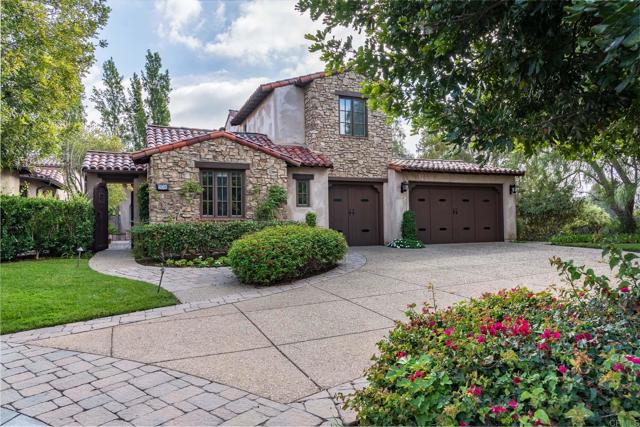Properties in The Bridges
Calle La Serra
18446
Rancho Santa Fe
$8,950,000
8,913
5
6
This stunning 5+ bedroom modern European estate offers an expansive view that overlooks the 9th Fairway and iconic clubhouse within the prestigious guard-gated community of The Bridges in Rancho Santa Fe. Extensively remodeled, completed in 2025, the 8,900+sqft residence captures the essence of refined living with a seamless blend of craftsmanship, comfort, and design—all framed by one of the community’s most sought-after views. Inside, natural light pours through expansive windows and French doors that open to the golf course, creating a perfect indoor/outdoor connection ideal for both daily living and entertaining. Every finish was chosen with care—from hand-finished limewashed fireplaces and European white-oak floors to Italian marble countertops, burnished-brass fixtures, and designer lighting. The reimagined kitchen serves as the heart of the home with a farmhouse-style sink, premium appliances, oversized walk-in pantry, bar, and temperature-controlled wine cellar that make entertaining effortless. Additional spaces include a built-out home theater, elegant office, and a separate guest wing with private access that offers versatility for guests, multigenerational living, or creative use. The primary suite is a true retreat, featuring a newly remodeled bathroom in Italian marble with dual vanities, a freestanding soaking tub, and spa-like tranquility. Outside, the lush grounds create a resort-like backdrop for year-round living with a saltwater pool and spa, built-in BBQ bar, and sweeping fairway views framed by golden evening light over the clubhouse. Set within one of Rancho Santa Fe’s most desirable golf communities, residents of The Bridges enjoy world-class amenities, fine dining, and 24-hour security—all just minutes from Rancho Santa Fe Village, top-rated schools, and the coastal towns of Del Mar, Solana Beach and Encinitas.

Via Candela
18486
Rancho Santa Fe
$7,999,000
8,043
5
7
Located within the prestigious Bridges of Rancho Santa Fe, this single-level custom estate is truly unparalleled. Set across two exceptional lots and capturing sweeping panoramic views that define luxury living. Timeless architecture, refined finishes, and a resort-inspired outdoor setting come together to create approximately 8,043 square feet of highly functional, beautifully curated living space. A grand formal entry opens to elegantly scaled interiors that flow seamlessly toward the outdoor entertaining areas. An infinity-edge pool frames breathtaking views over the 10th hole of the renowned Bridges Golf Course, offering a dramatic backdrop for both relaxation and sophisticated gatherings. The main residence features 4 spacious bedrooms, an office/library, 4 full bathrooms, and 2 half bathrooms, each space designed with comfort and effortless sophistication in mind. The primary retreat lives like a private sanctuary, complete with a fireplace and French doors leading directly to the backyard. The spa-inspired bathroom offers dual vanities, a generous walk-in shower, soaking tub, and dual closets. Additional interior highlights include a private executive office and a beautifully designed wine cellar thoughtfully positioned at the heart of the home. A standout feature is the fully detached guest house—complete with its own bedroom, bathroom, and kitchenette. Just outside, guests enjoy a spacious yard with a dedicated putting green, creating a playful, private retreat all its own. Perfectly situated at the end of a cul-de-sac and offering the rare advantage of being situated on two premium lots, this estate blends single-level living with extraordinary scale and access to world-class amenities offered within The Bridges.

6627 Calle Ponte Bella
Rancho Santa Fe, CA 92091
AREA SQFT
7,514
BEDROOMS
5
BATHROOMS
7
Calle Ponte Bella
6627
Rancho Santa Fe
$6,495,000
7,514
5
7
Nestled within the prestigious guard-gated community of The Bridges in Rancho Santa Fe, 6627 Calle Ponte Bella is a masterpiece of timeless elegance and unparalleled craftsmanship. This estate is more than just a home—it's a lifestyle. From the moment you arrive, the lush landscaping and grand presence set the stage for what lies beyond. Step inside to discover an expansive interior that seamlessly blends old-world charm with modern luxury. Soaring ceilings, intricate woodwork, and arched doorways create a warm yet stately ambiance. The gourmet kitchen is a chef's dream, featuring top-of-the-line appliances, custom cabinetry, and a spacious center island perfect for entertaining. The living spaces are equally impressive, with natural light pouring through oversized windows, framing stunning views of rolling hills and meticulously manicured grounds. The primary suite is a private retreat, offering a spa-like bathroom and walk-in closets that rival a boutique. Each additional bedroom includes en-suite accommodations, ensuring comfort and privacy for family and guests alike. Outside, the magic continues—a resort-style pool and spa, outdoor kitchen, and multiple seating areas provide the perfect backdrop for alfresco dining, sunset cocktails, or simply soaking in the serenity of your surroundings. With impeccable design, a prime location, and unmatched lifestyle offerings, 6627 Calle Ponte Bella is not just a home—it’s an experience waiting to be lived.

Calle Tramonto
18441
Rancho Santa Fe
$5,998,000
7,993
5
8
Spectacular panoramic views in The Bridges at Rancho Santa Fe! Overlooking the signature 10th hole green & fairway, this stunning 5 bedroom / 8 bathroom home features a highly functional floor plan designed to maximize both privacy and views. As you enter the home from the private gated courtyard, you are greeted by soaring ceilings and expansive views of the golf course, hills and an iconic community bridge. The open floor plan flows seamlessly from room to room, providing the perfect space for entertaining and relaxation. The gourmet kitchen features high-end appliances, a large center island and a breakfast counter. The adjacent family room is warm and inviting, with wet bar, a grand fireplace and patio doors that open to the outdoor living area. The luxurious owner’s suite is a private retreat with a fireplace and resort-like bathroom, complete with sauna, soaking tub, dual vanities,generous walk-in closets, and glorious hillside & golf course views. Four additional bedrooms, each en-suite provide ample space for family and guests. Additional amenities include a dedicated movie theater, office, and formal dining room. Outside, the resort-style backyard is an oasis of tranquility, with a sparkling infinity pool & spa, outdoor kitchen and dining area, and an intimate covered loggia seating area with a large fireplace. This exquisite estate offers the ultimate in luxury living in one of Southern California's most coveted communities.

Via Ravello
4258
Rancho Santa Fe
$5,125,000
4,926
5
6
Nestled in the prestigious Bridges community of Rancho Santa Fe. This estate seamlessly blends elegance and comfort, offering five spacious bedrooms, five and a half baths, and thoughtfully designed living spaces perfect for both relaxation and entertaining. Natural light pours through dual-pane windows, highlighting the home's finishes, from chandeliers to recessed lighting. The gourmet kitchen is a chef’s dream, boasting a breakfast bar, double ovens, granite countertops, a gas stove, and ample storage with a pantry and island. Unwind in style in the formal dining room or the main-floor primary suite, complete with a cozy fireplace, a walk-in closet, and a spa-like ensuite featuring a Jacuzzi tub, marble accents, and dual vanities. Step outside to an entertainer’s paradise. A heated pool, hot tub, fire pit, and built-in barbecue await, perfect for hosting gatherings or enjoying serene evenings under the stars. Modern comforts abound with central air, heating, a comprehensive security system with gated entry, and even a dedicated laundry room. This home is a private sanctuary offering timeless sophistication and resort-style living. Welcome to the pinnacle of luxury

6160 Avenida Del Duque
Rancho Santa Fe, CA 92067
AREA SQFT
5,028
BEDROOMS
4
BATHROOMS
5
Avenida Del Duque
6160
Rancho Santa Fe
$4,495,000
5,028
4
5
Single level Spanish style estate on 1.13 manicured acres—one of just 10 homes in the gated Las Villas enclave. Best value in RSF. Enjoy sweeping mountain views and a premier location overlooking the 13th & 14th holes of The Bridges at RSF. Designed for effortless indoor-outdoor living, the elevated lot features a resort-style pool & spa, view deck, citrus grove, avocado trees, and raised garden beds. Owned solar, garden shed, 4+ car garage plus workshop. Bridges Golf Membership may be available. The 5,028 sq. ft. floor plan offers strong versatility with four ensuite bedrooms plus a fully equipped attached guest suite featuring a private entrance—ideal for extended family, rental income, or multigenerational use. French doors throughout open to a courtyard entry and expansive rear patio, enhancing indoor-outdoor living and entertaining appeal. The chef’s kitchen includes a six-burner range, double ovens, wine refrigerator, and premium appliances. Situated on a private 1.13-acre lot with discreet solar, mature fruit trees, and a resort-style pool, exercise pool, and spa. Five-car garage capacity supports storage, workshop, or golf cart use. A rare opportunity combining location, privacy, and flexible use in a limited-inventory luxury enclave.

Corte Fresco
18596
Rancho Santa Fe
$4,100,000
3,797
4
6
Welcome to 18596 Corte Fresco in Rancho Santa Fe, where luxury meets picturesque charm! This stunning 4-bedroom, 5 1/2-bathroom home offers 3,797 square feet of beautifully crafted living space, perfectly positioned on an 14,178 square foot lot. Enjoy sweeping views of a lush golf course, a tranquil lake, and a charming vineyard from one of the area's most coveted location inside The Bridges of Rancho Santa Fe. Discover an open and airy layout that effortlessly combines sophistication with comfort. The gourmet kitchen is a culinary masterpiece, equipped with top-of-the-line appliances and plenty of space to whip up anything from a simple snack to a gourmet feast. The living spaces are filled with natural light, making them perfect for entertaining or enjoying some quiet time. Each bedroom is designed as a private retreat, offering ample space and comfort. The primary suite is a true escape, offering a peaceful haven with all the amenities you could desire. Step outside to your own private paradise, where the stunning views provide the perfect backdrop for outdoor dining or simply soaking in the beauty around you. This home isn't just a place to live-it's a lifestyle. Ready to make it yours? Come see it today!


This information is deemed reliable but not guaranteed. You should rely on this information only to decide whether or not to further investigate a particular property. BEFORE MAKING ANY OTHER DECISION, YOU SHOULD PERSONALLY INVESTIGATE THE FACTS (e.g. square footage and lot size) with the assistance of an appropriate professional. You may use this information only to identify properties you may be interested in investigating further. All uses except for personal, non-commercial use in accordance with the foregoing purpose are prohibited. Redistribution or copying of this information, any photographs or video tours is strictly prohibited. This information is derived from the Internet Data Exchange (IDX) service provided by Sandicor®. Displayed property listings may be held by a brokerage firm other than the broker and/or agent responsible for this display. The information and any photographs and video tours and the compilation from which they are derived is protected by copyright. Compilation © 2025 Sandicor®, Inc.
Copyright © 2017. All Rights Reserved

