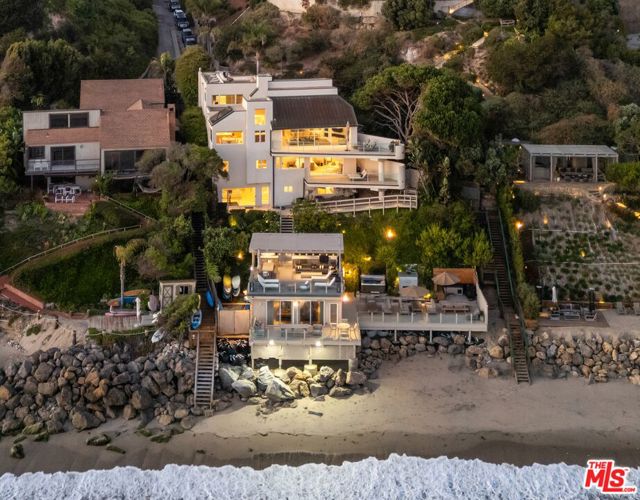Search For Homes
Form submitted successfully!
You are missing required fields.
Dynamic Error Description
There was an error processing this form.
Siena
607
Bel Air
$177,000,000
35,000
8
25
Introducing Villa Siena the latest masterpiece by visionary, Ardie Tavangarian of Arya Group. This approx. 35,000 SF (and extraordinary 12,000 SF rooftop with endless amenities) estate truly has it all including a primary suite with a retractable roof that opens for stargazing. An outdoor sauna pod has a glass wall for admiring views of a nearby golf course. Other amenities include a spa, a screening room, a bar, and an "auto gallery"/Jazz Club with space for six cars. The home's design was inspired by nature and incorporates elements of fire and water, Tavangarian said. The exterior is clad entirely in natural materials like teak and stone. Inside, a four-story, bronze-finished staircase is suspended from the ceiling to give it the appearance of floating. There is a reflecting pool at the base of the staircase, and 30-foot pivot doors lead to the outside. A wine room is accessed through 200-year-old antique doors. The spa has amazing water journey, hot and cold plunge pools and a hydrotherapy chamber (red light therapy). Designed to feel like it's in the forest, the spa has lush plantings on the ceiling and LED screens playing videos of tropical scenes.
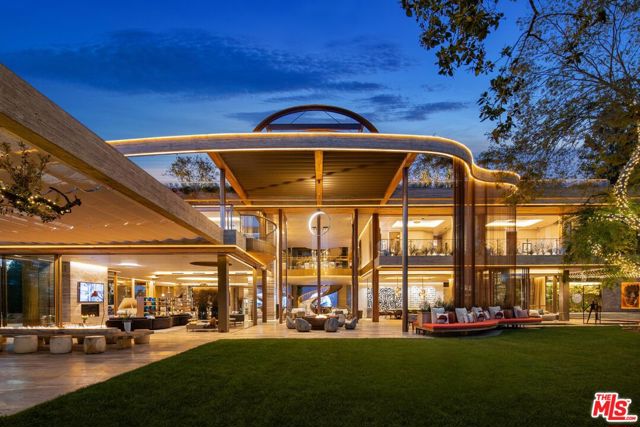
Angelo
1261
Beverly Hills
$175,000,000
50,000
16
27
The Angelo Estate, designed by famed master architect, Ed Tuttle. The most spectacular contemporary estate in Los Angeles, truly one of the great estates in all of America. Perched on a 6-acre view promontory with unobstructed views across the entire Los Angeles basin from downtown to the ocean. Enter through a long gated private driveway to this museum quality stunning architectural masterpiece comprised of steel, glass, and limestone with onsite parking for 80-100 cars. The main house is built around a magnificent open courtyard with fountains. Enter an atrium foyer filled with natural light and reminiscent of IM Pei's Louvre installation. There are high ceilings and great walls for art throughout, a beautiful living room, formal dining, library, chef's gourmet kitchen, great room, incredible theatre, game room, bowling alley, wellness center, gym, wine cellar, and much more. Built by McCoy Construction with meticulous detail and perfection, there was no expense spared and no detail overlooked. All exterior walls are made of imported Italian limestone, while the interior walls and ceilings feature either the same limestone or rift-cut vertical grain white oak. The estate also includes state-of-the-art electronics and security with a security room. The house is heated and cooled by geothermal technology and has solar panels and a generator. Spectacular grounds include a green marble tiled infinity pool and spa, a full outdoor kitchen, a lighted tennis court and pavilion, stunning lawns, walkways, and gardens. There is a full 2-story 2-bedroom guest house and a separate guest apartment. The home is on a peninsula, not only ensuring privacy but opening to possibly the best view in all of Los Angeles. 16 bedrooms, 27 bathrooms, 18 fireplaces. This home is a true wonder, there is nothing else like it, and impossible to duplicate. Be sure to look at both interior and exterior photos, along with the dramatic drone shots on the property website. Shown to pre-qualified clients only.
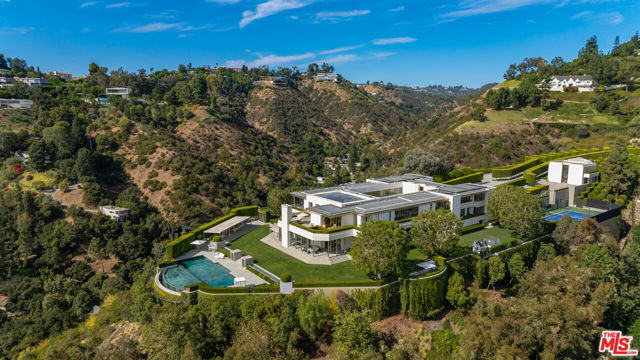
Coto de Caza
24331
Coto de Caza
$125,000,000
47,044
12
20
The Lyon Estate is a once-in-a-generation compound spanning 137 acres within Orange County's prestigious, private and gated community of Coto de Caza. Built in 1986 by US Air Force Reserve Commander and real estate magnate Major General William Lyon and his wife Willa Dean Lyon, this stately 21,000 sqft Georgian. The estate has welcomed many distinguished guests, including President Ronald Reagan and First Lady Nancy Reagan. This property commands breathtaking mountain views, balancing romantic, classical architecture with coastal California splendor. The Lyon Estate’s 3 level main residence encompasses 8 bedrooms, 11 baths and boasts meticulous design details at every turn, from its coffered wood ceilings and intricate crown moldings, to its ornate light fixtures, and walls of windows that frame gorgeous views of the grounds and views beyond. The long list of world-class features and amenities includes a private helipad, comprehensive equestrian facilities with a 10 stall barn and riding arena, a championship tennis court, a brick-clad lower-level wine cellar, and a playhouse outfitted with electricity and a TV. Three additional onsite guest houses provide ample space for hosting. One includes 2 bedrooms, 1 bath and a full kitchen, while the other 2 offer a single bedroom and a kitchenette. Manicured grounds present enchanting Italian villa-like gardens and seating areas alongside a resort-style pool, spa and a standalone pool house, which is complete with a dry sauna and dual bathrooms, each featuring changing rooms. A remarkable 23,679 sqft car museum comfortably accommodates 70 vehicles with a professional auto shop, recessed lift turntable, and wash station. Additional onsite amenities include two lakes used for irrigation, a scenic pond, a greenhouse, and 41 acres comprising 4,500 Valencia and Navel Orange trees orchards, which took root more than 30 years ago. The Lyon Estate presents dual, equally exciting opportunities: An incomparable residence with its full complement of facilities and, on the southern end of the property an approved, 64 acre development for 25 homes in a new gated enclave. Experience privacy and serenity with convenient access to Coto de Caza's members-only amenities and 2 golf courses, while enjoying proximity to Laguna Beach, Newport Coast, and the best of Orange County coastal living amidst exceptionally curated beauty and turn the page in a storied legacy. The Lyon Estate awaits its next chapter—and it's yours to write.
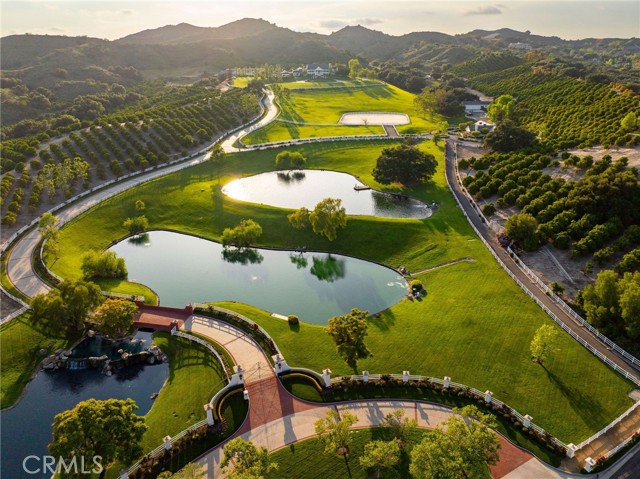
Curson
7661
Los Angeles
$125,000,000
22,000
7
12
The Hollywood Hills House designed by Scott Mitchell Studio is a monumental and versatile modern villa rising out of the Hollywood Hills. The layered and terraced house - designed for living and entertaining - embraces views that span L.A.'s cityscape from east to west and out to the Pacific Ocean. This property is set on Los Angeles's most iconic promontory that extends over one acre with no neighbors on either side and 270 views of the entire city. Set at the 50-yard line of legendary hot spots Chateau Marmont, Tower Bar, and the Hollywood Bowl, the energy of the city can be seen and felt from the estate's peaceful privacy. Additionally, the property borders state land so no building can be constructed behind it, and it has private access to hiking in the famous Runyon Canyon. The form of the house follows a rigorous commitment to rich, organic materials and light. Grand outdoor decks provide seamless indoor and outdoor living. With expansive volumes over three floors, the tranquil and rooted hillside haven exudes a sense of balance, repose and a seamless connection to the natural landscape. A secluded driveway inclines to an impressive, cobbled motor court that can accommodate 12 or more cars and is nestled under the house with far-reaching views across the city. From there the villa's grand and wide staircase begins, following the form of the building, passing a large-scale, vertical water feature to the landscaped north terrace and walkway, where native plantings and open fires frame the principal steel window and door entry system. On entering, to the east is a luxurious study and to the west, an open living room with fireplace and views across the city that flows into the dining room and on to the kitchen and family room, where floor to ceiling glass sliding doors open seamlessly connecting indoor and outdoor and framing wide urban vistas. On the exterior, wire-brushed narrow Itauba deck boards and an elegant dark stone clad infinity pool and hot tub are flanked by a sunken fire pit and seating area. A stand-alone pool bar and lounge is connected by a covered breezeway adjacent to an outdoor seating area. Walkways and terraces continue around the house incorporating native oaks and under-storied plantings that are composed with elements of fire and water. On the upper level, the primary bedroom wing comprises not only the primary bedroom but separate bathrooms and dressing rooms, and a study that can be isolated from the rest of the suite by a discreet pocket door system. On the lower level is a recreational zone with state-of-the-art screening room, billiards room with lounge area, and a bar. These program elements are organized around a gracious distribution foyer which doubles as a secondary point of entry to the house and leads to the motor court, which can be converted into a conditioned, modern ballroom. The house was built over a 10-year period, and new codes have been created since its construction, preventing a home of this type ever being built again in the Hollywood Hills. The house is constructed with $30 million of solid poured-in-place board-formed concrete with three feet thick concrete walls, and over 100 caissons that go 100 feet deep. The hard cost of the construction is $3,500 a square foot not including the land. The project engaged JRC Group, Inc., arguably the best builder in the city. The house includes a multi-million-dollar Jada steel door package, custom millwork, and audio/visual.
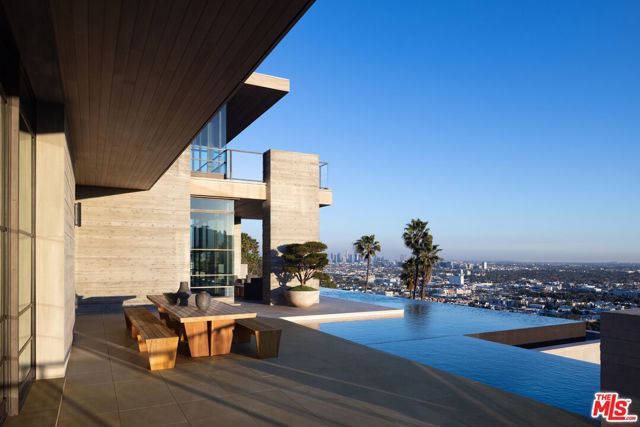
Chalon
10936
Los Angeles
$120,000,000
14,941
9
13
Welcome to Villa Del Amor, the epitome of luxurious living in a custom European villa nestled in the prestigious enclave of Lower Bel Air. Hovering over the esteemed Bel Air Country Club Golf Course, this remarkable residence offers unparalleled privacy and exclusivity. Crafted with meticulous attention to detail, this exceptional estate boasts the finest materials and craftsmanship, showcasing exquisite European-inspired architecture. From its grand facades adorned with intricate stone work to its expansive interiors with soaring ceilings, every aspect of this home exudes opulence and sophistication. Spanning across a sprawling lot, the property enjoys sweeping views of the lush fairways and beyond, creating a serene and picturesque setting. The meticulously landscaped grounds feature manicured gardens, tranquil pathways, and a resort-style pool area, offering a perfect blend of tranquility and outdoor entertainment. Step inside to discover a world of elegance and grandeur, with spacious living areas designed for both lavish entertaining and intimate gatherings. The gourmet kitchen, outfitted with top-of-the-line appliances and custom cabinetry, is a chef's dream, while the formal dining room provides a refined space for hosting memorable dinners. Retreat to the sumptuous master suite, complete with a luxurious bathroom and private terrace and spa overlooking the golf course. Additional bedrooms and amenities, including a private study, media room, and fitness center, ensure every comfort and convenience is catered to. With its idyllic location, impeccable craftsmanship, and unparalleled amenities, this European masterpiece offers a rare opportunity to experience the ultimate luxury living in the heart of Bel Air.
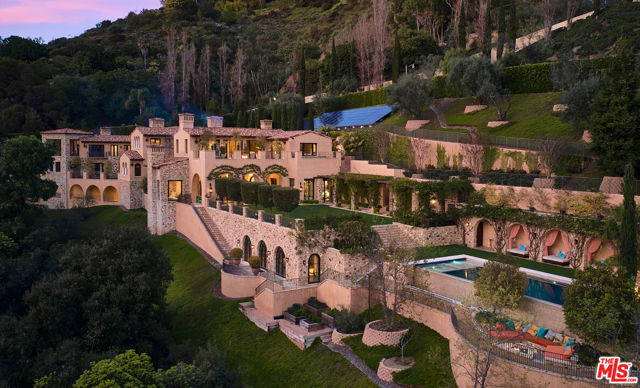
Woodacres
859
Santa Monica
$110,000,000
12,240
6
6
A true sanctuary in every sense, this one-of-a-kind trophy estate by the late, legendary architect Howard Backen sits on the 7th hole of the iconic Riviera Country Club - the only Backen-designed home ever built on L.A.'s premier golf course. Encompassing approximately 12,240 SF, this 6-bedroom, 6-bathroom masterpiece captures sweeping views of the Santa Monica Mountains with some of the most breathtaking sunsets in the city. Backen, renowned for shaping modern California architecture, was a visionary of elegant simplicity, expressive natural materials, and seamless indoor-outdoor living. This home stands as a living tribute to his legacy - crafted with board-formed concrete, vaulted wood ceilings, steel-frame windows, and disappearing glass walls that dissolve the boundary between architecture and nature. Designed to elevate every moment, the estate features a massive motor court, a chef's kitchen, temperature-controlled wine cellar, movie theater, guest house, spa and wellness center, dedicated kids' lounge, and the most iconic man cave ever imagined. Fully powered by geothermal energy, this compound offers off-the-grid living without sacrificing a single luxury. This private retreat sits tucked away on what may be L.A.'s best-kept secret street. The location is unparalleled: discreetly positioned next to Channel Road, it offers quick access to the beaches, Malibu, the Brentwood Country Mart, and some of the finest dining - all while feeling worlds away from it all. Welcome to ground zero for luxury, privacy, and sophisticated Zen living.
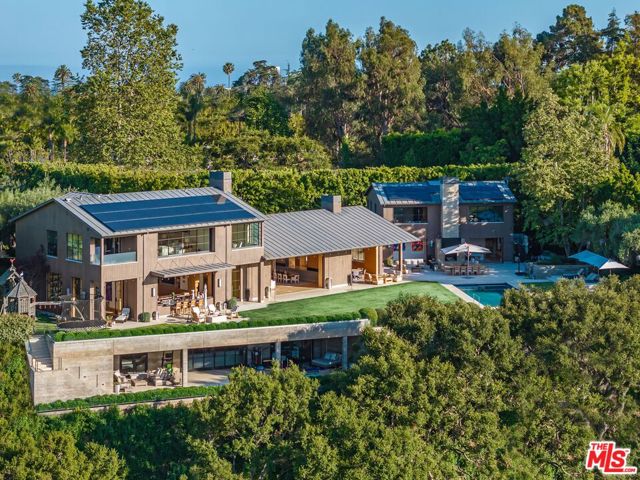
Wildlife
6962
Malibu
$110,000,000
7,083
5
11
A Point Dume legacy estate of rare provenance and architectural significance, once home to legendary host Johnny Carson, this extraordinary compound spans over four pristine acres across four parcels, commanding panoramic views of the Pacific Ocean, Queen's Necklace, and Paradise Cove. Designed by renowned architect Edward R. Niles, the residence is a sculptural interplay of glass, wood, and geometry, a modernist composition that rises dramatically above the bluffs. At its heart lies an awe-inspiring arboretum pavilion, where a soaring 30-foot glass ceiling latticed with wood slats floods the interiors with natural light. Anchored by a striking copper and glass sunken fireplace encircled by built-in seating, this space seamlessly transitions to bluff-top terraces, a koi pond, and cascading water features. The main level flows effortlessly between dramatic entertaining areas and intimate retreats: a triangular dining room with ocean and pool vistas, a black marble and wood bar lounge, a chef's kitchen with butler's pantry, and a glass-walled office that appears to float among the trees. On the lower level, an ocean-view lounge with wet bar opens to expansive terraces, complemented by a screening room and an impressive wine cellar. Occupying the entire upper floor, the primary suite is a sanctuary of luxury, with dual spa-inspired bathrooms, expansive walk-in closets, two private offices, and a fireplace-adorned bedroom opening to a private terrace with whitewater views.The grounds are an oasis of curated gardens, sweeping lawns, and specimen trees. A saltwater pool with grotto waterfall, Jacuzzi, sauna, and cold plunge invite relaxation, while al fresco dining terraces capture the drama of Malibu sunsets. Additional estate features include a circular glass security office with kitchenette and bath, a staff cottage, and motor facilities with three-car garage, Tesla chargers, and capacity for up to 40 vehicles. Across a separate parcel lies a championship tennis complex, framed by manicured rose gardens and sculpture installations. The travertine tennis pavilion offers two guest suites, a full kitchen, fireplace lounge, spa-style locker rooms with sauna, and expansive courtside terraces. Additional guest accommodations include a private guesthouse, greenhouse, fruit orchard, and aviary.A true Malibu icon, 6962 Wildlife Road embodies the convergence of architectural artistry, land, and legacy, creating an estate of unrivaled beauty, privacy, and prestige.
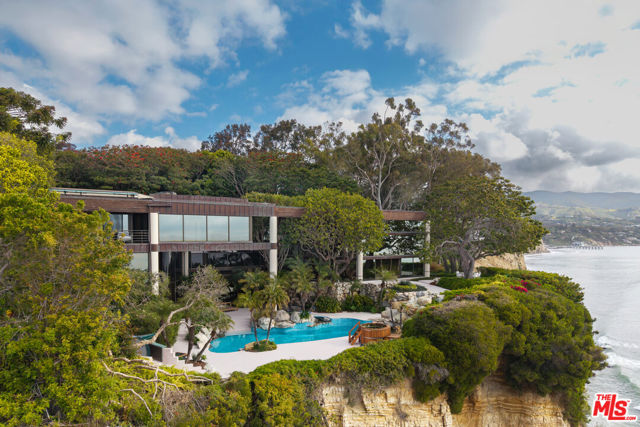
Bel Air
1200
Los Angeles
$108,888,888
0
12
17
Seller accepts crypto! Experience the pinnacle of lavish splendor and quiet comfort at La Fin, or The End, aptly named as the ultimate, final example of modern decadence and refinement; the be-all and end-all experience in one of the world's most famous and exclusive enclaves. Sited on a two-acre parcel, this magnificent residence offers 12 spacious bedrooms, 17 bathrooms, remarkable amenities, and brilliant panoramic views of Los Angeles. Just beyond the gated motor court, proceed down to the oversized glass entryway to one of the most beautiful and opulent homes the globe over. A spiral staircase surrounds a stunning 44-foot chandelier made of 55,000 crystals, a showstopping centerpiece yet just one of the impressive custom lighting sculptures throughout the home. The main level features a custom stone bar that flows into the formal living area with a massive hand-carved stone latticework fireplace. All furniture was custom-made for La Fin by Italian luxury brand La Contessina. Motorized Fleetwood pocket doors open to the infinity-edge pool with a striking 23-foot LED screen that rises at the touch of a button and a 30-person lounge area with fire pit. The lower level provides a 6,000-square-foot entertainment area with lofty 18-foot ceilings, custom bar, commercial-grade catering facilities, 1,000-bottle wine cellar, cigar lounge, ice-cold vodka tasting room, and a jaw-dropping automated six-car vehicle elevator display. Additional amenities on the lower level include an outdoor lounge area, luxury fitness center with rock climbing wall, spa, steam room with backlit onyx, massage room, and sound-proof cinema. The second level features a grand primary suite with Italian hand-crafted floor-to-ceiling oak cladding, lounge area, coffee bar, spa-like bathroom with Calacatta Gold marble, massive 100-square-foot shower, solid marble vanity, dual showroom-style walk-in closets, and private wraparound balcony with sweeping views, spa, fire pit, and TV. The rooftop deck offers additional outdoor/entertainment space with built-in seating, fire table, video screen, elevated spa, and even more incredible vistas. Staff residences and a detached guest suite offer ample space. Fingerprint technology and security command center provide the utmost privacy and safety. The meticulously designed and curated La Fin is a once-in-a-lifetime Bel Air estate that can only be admired but never replicated.
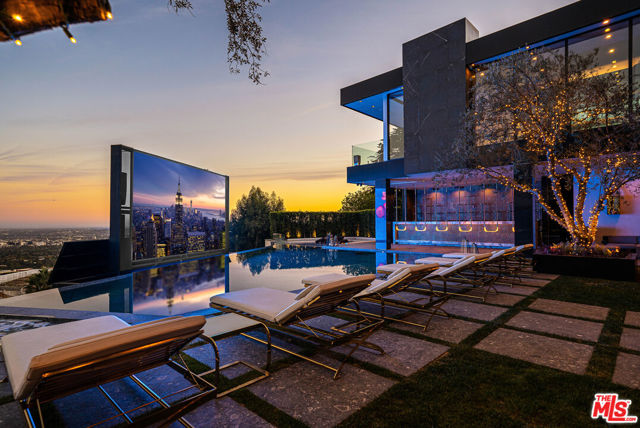
Spindrift Dr
1900
La Jolla
$108,000,000
12,981
10
17
The Sand Castle is La Jolla's most iconic waterfront jewel and includes one of the only on-property private beaches in California. A stunning homage to the finest manors on the French Riviera, the inspired and meticulous elegance of the Main House, Guest Residence and expansive grounds provides magnificent living while honoring extraordinary unobstructed views of the Pacific and coastline to the west, north and south. European and bespoke interiors and exteriors perfectly meld with modern conveniences, deftly designed and curated by global interior design icon, Timothy Corrigan. A tone-on-tone palette mirrors the sea and sky while continually orienting the visitor towards the home's dramatic ocean views. No expense was spared in creating The Sand Castle. Multistory, manicured hedges cocoon the property, and upon entry through the magical courtyard and grand front hall, one is called to the water. Private and secure, luxurious and serene, The Sand Castle evokes the most sumptuous of grand hotels, with solid gold gilded rooms, a Thassos-tiled salt-water pool, extensive terraces and patios, an elevator, two marvelous cabanas, fitness center, spa, bespoke statues and chandeliers, firepit, boat bar, and a host of private spaces in which to observe the rolling waves and experience dramatic sunsets. The Sand Castle is truly one-of-a-kind and can never be replicated.

Arkell
620
Beverly Hills
$100,000,000
18,400
8
11
The View Estate is a serene architectural masterpiece sitting on the premier lot in the ultra-exclusive Trousdale Estates enclave. It offers unobstructed jetliner canyon, city, and ocean views from every room. This new construction showcases unparalleled fit and finishes, imported stonework, floor-to-ceiling glass walls, custom furniture, and soaring ceilings. Designed by world-renowned architect Paul McClean with interiors designed by LA based Bespoke interior design firm GD Studio. Greeted by a 100-year-old olive tree, pass through the gates to discover dramatic water features and a zero-edge waterfall leading to a 10+ car garage with turntable. Inside, tranquil formal living and dining rooms with warm European oak paneling and a marble fireplace open to a breathtaking backyard oasis complete with multiple fire features, flat lush lawns, and an infinity pool/spa that spills seamlessly into the skyline. There are two world class gourmet kitchen's that are outfitted with Calacatta Borghini marble and Miele appliances. The main Kitchen is the perfect gathering space and the Chef's kitchen is clearly Michelin star. Two expansive primary suites feature fireplaces, spa-like bathrooms, and dual closets. Take the elevator down to a day-lit entertainment lounge bathed in natural light, featuring a bar, wine room, world-class spa with infrared sauna and private massage room, and a state-of-the-art fitness center curated by Technogym. World class cinema with Candy Wall with additional lounge areas complete the experience. An estate of this scale, craftsmanship, and architectural pedigree can never be built again in Trousdale a true private sanctuary that masterfully blends design, luxury, and tranquility.

Bel Air
729
Los Angeles
$95,000,000
18,784
9
20
One of the most important residential properties in Los Angeles. Located in the most prime section of Bel Air, Villa dei Fiore is reminiscent of the great homes on the Amalfi Coast and world class estates throughout Europe. Built with incredible scale and detail, the perfect home for entertaining boasts an illustrious history of hosting US Presidents and dignitaries. Situated on 3.3 exquisite acres (3 legal lots) and overlooking breathtaking views spanning across all of Los Angeles. A long private driveway located behind gates leads to this majestic estate. Enter through a spectacular two story oval foyer with floor to ceiling glass overlooking panoramic city to ocean views. High ceilings and wood carved doorways lead to a grand formal living room, beautiful paneled library, magnificent dining room adorned with 18th Century French wallpaper, gourmet chef's kitchen with butler's pantry & auxiliary kitchen. The lower entertainment level features a screening room, wine cellar, lounge, bar and kitchenette. There is an incredible primary suite wing that features a sitting room, arched loggia and luxurious bath and expansive closets. Additional amenities include a private 2bd/2bath guest house with separate gated entrance and parking, an additional 2 bd guest house with 1 bd and 1.5 bth on top level and 1 bd/1 bth on lower level. Park-like grounds include botanical gardens, waterfalls, rose garden, koi ponds, padel court, tropical flowers, plants and palm trees. Shown to prequalified clients only.
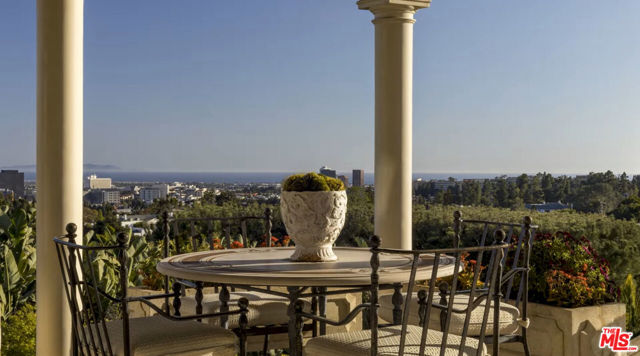
Spindrift
Carmel
$91,350,000
18,766
13
17
Situated in an ancient Cypress forest and perched on the granite coastal cliffs of the Central Coast, Seacliff is a once-in-a-lifetime aggregation of five contiguous lots on famed Spindrift Road in the Carmel Highlands. Stretching over ~5.35 acres with almost 1,000 feet of private oceanfront coastline, this completely unique compound offers a variety of rare and rugged ocean vistas and private outdoor living spaces. The grand Lodge is an 8 bedroom, 12,441 sq ft mansion, featuring an unforgettable library with gold-leaf domed ceiling. The two fully-appointed cottages both have stunning living rooms and bespoke kitchens, and two more guest cottages offer a unique and cozy one-bedroom, luxury cabin experience. The center courtyard of the Lodge features a waterfall pool and hot tub leading into the gym. Meandering paths weave through the breathtaking oceanside gardens, numerous meditation areas, and three coastal access stairways that bring you down to the Pacific's edge. 150,000 pounds of mossy boulders, large floating flagstone steps, and multiple seaward viewing posts, anchored by the cottages 6 enormous, rustic fireplaces, give the property its primary bohemian insignia and making Seacliff one of the most dramatic oceanfront properties in the world.
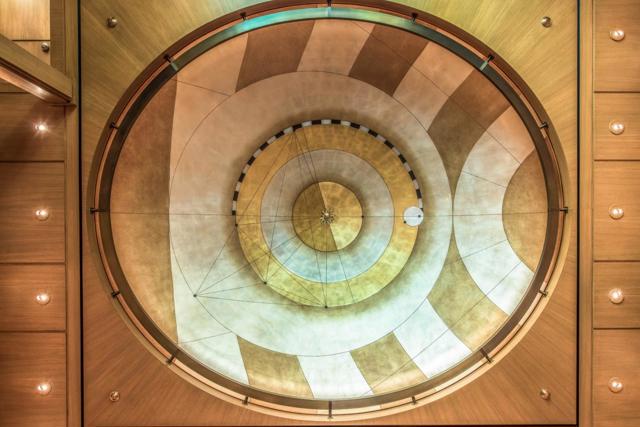
Ross
53370
La Quinta
$85,000,000
35,370
10
19
Madison's Unrivaled Trophy Estate. Poised on the most coveted block of Ross Avenue, this monumental estate commands explosive views of pristine mountains and the emerald fairways of the club's signature Tom Fazio course. With an astounding 470 feet of golf course frontage, this property is a world unto itself, sprawling across a rare triple lot, encompassing approximately 2.5 entirely flat acres. Boasting 43,760 square feet built under roof and 35,370 square feet of climate-controlled space, it stands as the largest and most magnificent residence ever constructed in the Madison club widely regarded as the most exclusive and luxurious private club in the California desert. Originally conceived in 2020 as the personal primary residence of Madison's premier residential developer, no expense was spared in its creation. The estate features two breathtaking primary suites, each a sanctuary of approximately 5,000 square feet. The ground-floor suite offers immediate access to the lush grounds, while the secluded Penthouse Suite occupies the entire second floor, offering the ultimate private retreat. The home's fresh and stylish design is a seamless fusion of the finest materials, state-of-the-art technology, and masterful construction, serviced by five full kitchens. The design was driven by a single motto: "There is only one ride, and it better be fun." This philosophy is brought to life through an astonishing collection of amenities. Challenge guests at the area's only indoor pickleball court or on the professional outdoor court. Entertain in your private club affectionately known as "Da Club" complete with a full bar, DJ booth, and golf simulator. Rejuvenate in the world-class gym or at one of four shimmering glass-pebble pools. As evening falls, the estate transforms, with 32 distinct fire features (19 masonry fireplaces) casting a magical glow. A massive sound system and 40 televisions ensure the perfect ambiance is always just a touch away. For the automotive connoisseur, 13 garage spaces and 10 carport spaces await your beloved rides. After a day of excitement, your guests can retire to the spectacular guest house, a private haven with its own zero-edge pool. This estate is flawlessly equipped to host up to 26 guests, making it the ultimate destination for festival weekends, unforgettable holidays, or any celebration of life's most memorable moments. There is only one ride. This is it.
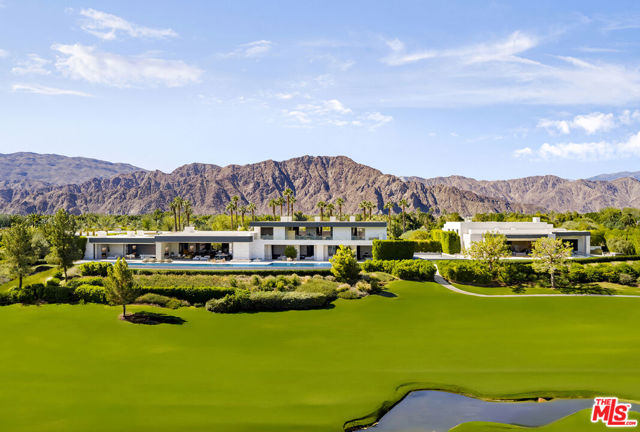
Cordell
9126
Los Angeles
$85,000,000
23,894
4
5
An architectural masterpiece by Paul McClean, 9126 Cordell redefines modern luxury above the Sunset Strip. Rising five levels, this striking residence blends glass, steel, and stone in a seamless expression of art, architecture, and innovation. Created in collaboration with Grammy nominated music producer Alex Da Kid and interior designer Jeff Corney, the home represents a fourteen year creative journey focused on design, technology, and wellness. The interiors feature a refined natural palette of rift oak, suede wall panels, limestone, marble, and light oak floors, creating warmth within bold contemporary form. Spanning approximately 24,000 square feet, the estate offers four bedrooms while the guest home offers five bedrooms. The home is designed to flow effortlessly between indoor and outdoor living spaces, all oriented toward panoramic city views. A central light shaft and cascading water feature bring light and movement through the core of the home. Eight pools are integrated throughout the property, including a wraparound interior pool, an eighty foot outdoor pool, and a two person infinity pool extending from the primary suite. Every element was designed to balance tranquility and energy. The residence connects by a sculptural staircase and glass elevator centered around a four story digital art wall, a showpiece for rotating high resolution installations. The lower levels feature a two lane bowling alley, forty person theater, glass walled nightclub, game lounge, and half basketball court. The glass car elevator lifts automotive showpieces into view within a dramatic subterranean gallery. The full wellness floor is dedicated to health and rejuvenation, featuring a gym, massage room, cold and hot plunge pools, sauna, and cryotherapy. The innovative Pleasure Suite, designed with The Pleasure Chest of West Hollywood, adds an additional layer of holistic living with advanced lighting and a Murphy bed for multifunctional use. The rooftop terrace offers cinematic city views with a retractable movie screen, spa, and ample space for entertaining. Every inch of the home was designed to create a private world of creativity and comfort, a sanctuary where one can live, work, and host without ever needing to leave. The vision of Cordell is an experience of modern artistry and lifestyle without compromise. It is both technologically advanced and emotionally expressive, a home that celebrates light, water, and imagination in perfect harmony. Cordell is more than a residence, it is one of the most significant contemporary estates in Los Angeles, a living piece of architectural art representing the next generation of luxury living.
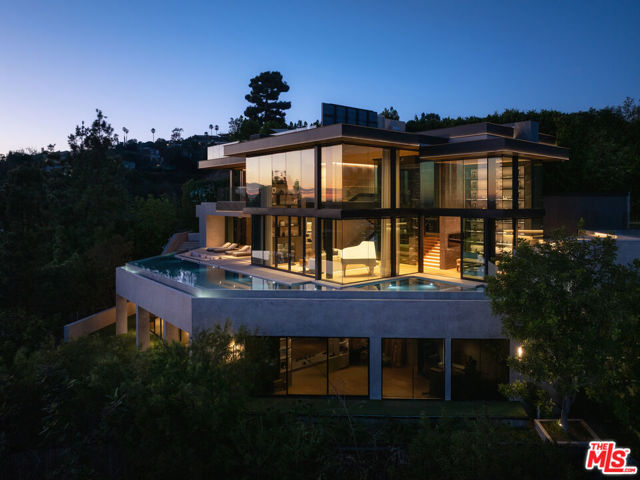
Calle Feliz
16401
Rancho Santa Fe
$84,950,000
15,000
26
32
Willow Creek Estate, known as the "Wellington of the West," is a truly unparalleled 77-acre Covenant estate that seamlessly blends the tranquility of the countryside with the vibrant allure of coastal living. Nestled just five miles from the ocean and the bustling beach towns of San Diego, this private sanctuary offers both serenity and accessibility, providing a rare living experience. Designed with a clear vision of harmony between nature and luxury, the estate is more than just a residence it is a cherished home imbued with passion, community, and family values. At the heart of the estate is the magnificent 12,000+ SF main residence, exuding understated sophistication inspired by the timeless elegance of Santa Barbara's architectural style and modeled after Argentina's most magnificent estancias. Its thoughtful design allows for effortless entertaining and intimate family moments. The residence includes multiple venues ideal for gatherings and celebrations, from elaborate weddings to charitable events, all set against the backdrop of breathtaking natural beauty. A separate 2-bedroom guest house is perfectly positioned next to an entertainment pavilion, which features a fully equipped game room, bowling alley, gym, bar and full kitchen. The estate also serves as a haven for outdoor enthusiasts and equestrians alike. Spanning across 77 acres, it features private trails ideal for hiking, running, and horseback riding, as well as a pristine 15-acre bass-filled lake perfect for paddleboarding, canoeing, and fishing. Equestrian facilities include two state-of-the-art barns, 35 stalls in total, a professional riding arena where Olympic hopefuls have trained, and lush pastures, making it ideal for a variety of equestrian disciplines. Every detail of the land has been crafted to provide an exceptional experience, from the tree-lined trails to the numerous paddocks, ensuring a life of exploration and adventure. The layout of Willow Creek Estate has been thoughtfully curated to nurture family life and provide ample opportunities for learning and growth. It offers unique amenities such as a chicken coop and space for farm animals, providing hands-on experiences for children to engage with nature. The expansive grounds allow for safe exploration, where kids can learn skills like horseback riding, driving a trailer, and eventually transitioning from electric cars to full-sized vehicles. With its carefully designed living spaces, including five bedrooms in the main house and an additional five in the ancillary buildings, along with four apartments for ranch workers, the property is perfectly equipped to accommodate family, friends, and staff. Each corner of the estate has been created with love and purpose, from the tennis court and horse walkers to the round pen and private training areas, all aimed at fostering both personal enjoyment and communal connection. Strategically located to balance the ultimate in privacy with proximity to downtown San Diego, beaches, airports, and showgrounds, Willow Creek Estate is truly One of One. Whether envisioned as a shared family estate, an elite equestrian retreat, a destination wellness center, or a corporate retreat, the possibilities are limitless. This remarkable property stands as a testament to the vision, passion, and love poured into its development, offering a sanctuary where nature, family, and luxury come together in perfect harmony.
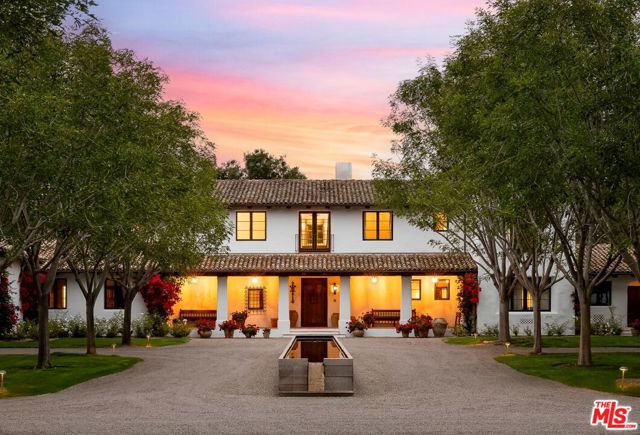
Calle Feliz
16401
Rancho Santa Fe
$84,950,000
15,000
26
22
Willow Creek Estate, known as the “Wellington of the West,” is a truly unparalleled 77-acre Covenant estate that seamlessly blends the tranquility of the countryside with the vibrant allure of coastal living. Nestled just five miles from the ocean and the bustling beach towns of San Diego, this private sanctuary offers both serenity and accessibility, providing a rare living experience. Designed with a clear vision of harmony between nature and luxury, the estate is more than just a residence—it is a cherished home imbued with passion, community, and family values. At the heart of the estate is the magnificent 12,000+ SF main residence, exuding understated sophistication inspired by the timeless elegance of Santa Barbara’s architectural style and modeled after Argentina’s most magnificent estancias. Its thoughtful design allows for effortless entertaining and intimate family moments. The residence includes multiple venues ideal for gatherings and celebrations, from elaborate weddings to charitable events, all set against the backdrop of breathtaking natural beauty. A separate 2-bedroom guest house is perfectly positioned next to an entertainment pavilion, which features a fully equipped game room, bowling alley, gym, bar and full kitchen. The estate also serves as a haven for outdoor enthusiasts and equestrians alike. Spanning across 77 acres, it features private trails ideal for hiking, running, and horseback riding, as well as a pristine 15-acre bass-filled lake perfect for paddleboarding, canoeing, and fishing. Equestrian facilities include two state-of-the-art barns, 35 stalls in total, a professional riding arena where Olympic hopefuls have trained, and lush pastures, making it ideal for a variety of equestrian disciplines. Every detail of the land has been crafted to provide an exceptional experience, from the tree-lined trails to the numerous paddocks, ensuring a life of exploration and adventure. The layout of Willow Creek Estate has been thoughtfully curated to nurture family life and provide ample opportunities for learning and growth. It offers unique amenities such as a chicken coop and space for farm animals, providing hands-on experiences for children to engage with nature. The expansive grounds allow for safe exploration, where kids can learn skills like horseback riding, driving a trailer, and eventually transitioning from electric cars to full-sized vehicles. With its carefully designed living spaces, including five bedrooms in the main house and an additional five in the ancillary buildings, along with four apartments for ranch workers, the property is perfectly equipped to accommodate family, friends, and staff. Each corner of the estate has been created with love and purpose, from the tennis court and horse walkers to the round pen and private training areas, all aimed at fostering both personal enjoyment and communal connection. Strategically located to balance the ultimate in privacy with proximity to downtown San Diego, beaches, airports, and showgrounds, Willow Creek Estate is truly One of One. Whether envisioned as a shared family estate, an elite equestrian retreat, a destination wellness center, or a corporate retreat, the possibilities are limitless. This remarkable property stands as a testament to the vision, passion, and love poured into its development, offering a sanctuary where nature, family, and luxury come together in perfect harmony.

Kip
9904
Beverly Hills
$79,000,000
24,757
10
22
Set on nearly 20 acres behind a long private gated drive, overlooking spectacular city views, this stunning Contemporary Mediterranean Villa captures the warmth and beauty of Southern California living. This property defies description with over 25,000+ sq ft, 7 bedrooms, 13 full baths & 9 half baths, 9 fireplaces, an elevator, garage & motor court to accommodate 15 cars, staff quarters offering 3 bedrooms & separate full kitchen. The interiors have been designed for modern lifestyles, yet pay homage to timeless European elegance, which include a formal living room, dining room, library, commercial-grade gourmet kitchen, breakfast nook, family room, gym, game room, projection screening room, wine cellar & dining room. Offering a perfect setting for an outdoor soiree, the grounds inspire the kind of serenity found in the world's most secluded villas w/ immaculate lawns & gardens, orchards, fountains, a mosaic-tiled swimming pool, outdoor pavilion, pool house w/ kitchen & pizza oven, tennis court & pavilion, walking paths & a view to envy.
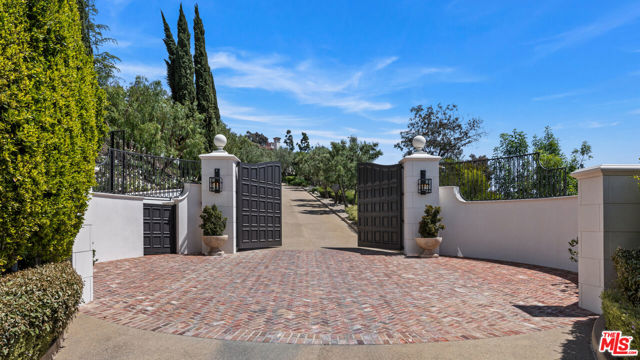
Beverly Grove
9966
Beverly Hills
$77,500,000
15,700
6
13
Set high in the hills above Los Angeles, this newly completed Beverly Hills estate represents six years of precision planning and expert craftsmanship, framed by sweeping 180-degree southern views that stretch from the Pacific Ocean to the shimmering city skyline. 9966 brings together best-in-class materials, advanced systems, and resort-caliber amenities across three thoughtfully designed levels, resting on more than two and a half acres of manicured grounds. Through a gated drive and behind custom steel-framed doors awaits 15,700 square feet of meticulously crafted living space, featuring rare rift-sawn white oak flooring, a limestone fireplace, and oversized custom windows that flood the home with natural light. The Bulthaup-designed kitchen is outfitted entirely with Gaggenau appliances, while a Crestron-controlled environment seamlessly manages the home's audio system. A climate-controlled wine room with display shelving for up to 640 bottles serves as both a collector's showcase and an architectural focal point. In addition to the interior living space, the estate offers more than 7,200 square feet of outdoor terraces, designed for dining, lounging, and entertaining against a stunning backdrop of sweeping views. A sculptural staircase and elevator lead to the upper floor, where the primary suite features dual bathrooms, dual walk-in closets, and commanding panoramic vistas. Additional spaces include multiple guest suites, a glam room, art studio, massage room, full gym, and an acoustically engineered Dolby Atmos theater. A 23-zone RVR HVAC system by Daikin provides precision climate control, allowing every room to maintain its own ideal temperature. Outdoors, the amenities continue with a 52-foot pool, private tennis court, and carefully maintained green spaces. Rarely does a property in Beverly Hills offer this level of infrastructure, privacy, and architectural clarity, making 9966 a true testament to timeless luxury and modern design.
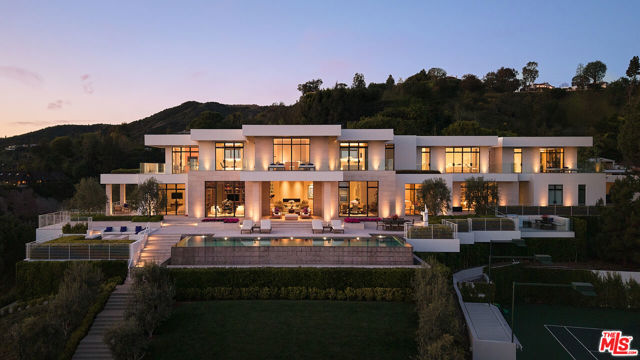
Pacific Coast
27832
Malibu
$74,500,000
8,775
6
8
A once in a generation oceanfront estate located in Paradise Cove with its own private path to the beach. A winding private gated driveway leads to the main house through a grove of a hundred mature olive trees. Designed by Marc Appleton, the home is reminiscent of a home on the coast of Mykonos. With breathtaking scale, thick plaster walls and beautiful outdoor spaces, the home is designed into a cluster of separate volumes that resemble a small village. The compound sits on the edge of the sea with flat, domed, and vaulted roofs punctuated by tall chimneys. Featuring a stunning living room, media room/den, formal dining, gourmet kitchen, all overlooking unobstructed head-on views of the Pacific Ocean. The primary suite has a sitting room with fireplace and luxurious baths, closets, and its own private terrace. There are three additional bedrooms in the main house, all with wood burning fireplaces and rooms interconnected through breezeways and arbors. There is a beautiful guest house and additional staff quarters, a full regulation tennis court and resort-like swimming pool. Take a walk down your private pathway to the most stunning beach with its own beach bar on the sand. A truly once in a lifetime opportunity to acquire one of Paradise Cove's most spectacular properties. Shown to prequalified clients only.
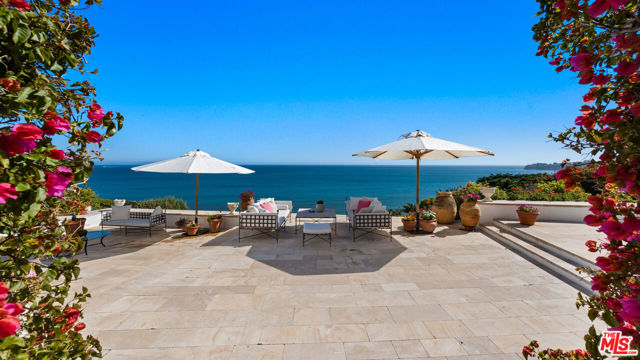
Thrasher
9006
Los Angeles
$72,500,000
13,400
7
9
Indulge all of your senses in this brand-new Contemporary marvel located in the prestigious Bird Streets. Showcasing supreme quality with the finest materials, this estate embodies luxurious Los Angeles living and is the ultimate view estate with unobstructed jetliner vistas from Century City to the Pacific Ocean. A masterful creation by Paul McClean architecture, built by Dugally Oberfeld, and interior design and finishes by Marmol Radziner, this home features every conceivable amenity. Spanning approx. 13,400 sq.ft. of living space with 7 bedrooms and 9 bathrooms, there is ample space for friends, family, staff, and entertaining. Offering privacy and security, a gated driveway leads to a subterranean 8-car garage and the gated front entryway leads to the glass front door across a bridge spanning above the lower level interior courtyard oasis. Equipped with state-of-the-art smart home technology and custom automated walls of glass that amplify the incredible views throughout. The main level offers a grand living room with fireplace, dining area, expansive kitchen with enormous island and Wolf and Subzero appliances, family room, powder room, two guest bedroom suites with one furnished as an office, and the beautiful primary bedroom suite with walls of glass and terrace overlooking the views, fireplace, dual walk-in custom closets, and Afyon White Slab marble bathroom. The living room and primary bedroom flow into the exterior space featuring lounging terraces, fireplace, synthetic turf, and zero-edged pool and spa. Descend the floating staircase or take the elevator to the lower level which offers an incredible entertainer's oasis and wellness retreat. Features include a living room with large built-in bar, game/billiard room, glass wine display, gorgeous theater/media room, huge gym with walls of glass to covered patio, and spa with massage room, large shower and sauna. There is also a remarkable interior courtyard Zen-garden with water wall and the most beautiful living wall that brings light and nature inside. The lower level is complete with a guest suite, powder room, laundry room, and two staff suites. Discover this ultimate hillside oasis just moments from the excitement of Sunset Blvd and the best of Los Angeles dining, shopping, entertainment, and nightlife.
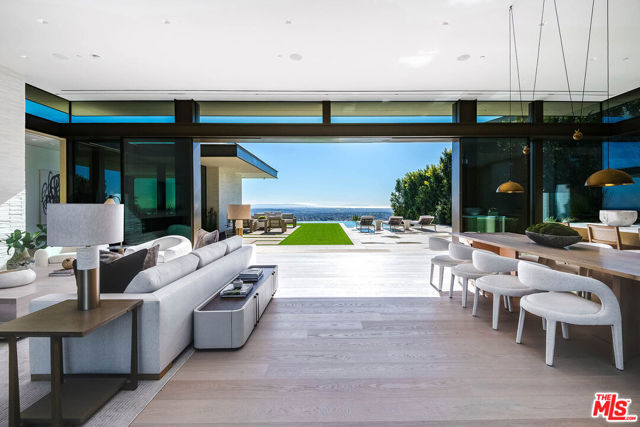
Mandeville Canyon
3099
Los Angeles
$70,000,000
20,000
9
15
Welcome to the legendary Robert Taylor Ranch, once the cherished home of Golden Age icon Robert Taylor and now reimagined as Brentwood's most iconic residential estate. Set across 112 private acres with sweeping canyon and ocean views, this storied property fuses classic California ranch charm with world-class contemporary design. Originally built in 1950 by renowned architect Robert Byrd and completely re-envisioned by top-tier designers, the estate now offers approximately 20,000 square feet of exquisitely crafted living space. Every inch has been upgraded to the highest modern standards while preserving its classic California ranch roots. At the heart of the estate lies the main residence, featuring 5-7 bedrooms, depending on configuration. Highlights include: a glamorous primary suite with a steam shower, infrared sauna and boutique-style walk-in closet, three additional skylit en-suites, a large studio/flex space, a private theatre, fitness studio and a dramatic two-story guest wing with full kitchen, bedroom and office ideal for a live-in assistant or private quarters. Outside, the stunning backyard features a solar-heated pool and a full outdoor kitchen with a grill and pizza oven. The property also includes two detached guest casitas each with 2 bedrooms, 2 bathrooms, full kitchens, laundry and living rooms - perfect for multigenerational living, staff or extended guests. Then lastly, a fully renovated horse barn with a tack room, stable manager's office, break room, full bathroom, four-car garage and abundant storage make up the equestrian facilities.The property is comprised of approximately 13 acres of flat land and nearly 100 acres of surrounding canyons with private hiking trails and ocean vistas. It boasts all new systems throughout including an advanced fire-safety system, a private well, a generator, updated electrical, plumbing, HVAC, security and AV, offering peace of mind and seamless functionality.Tucked away in one of Los Angeles' most exclusive, celebrity-filled enclaves, the Robert Taylor Ranch is just 15 minutes from the Brentwood Country Mart and 25 minutes to Beverly Hills. This extraordinary estate offers complete privacy, prestige, and scale without sacrificing access to the best of the city.
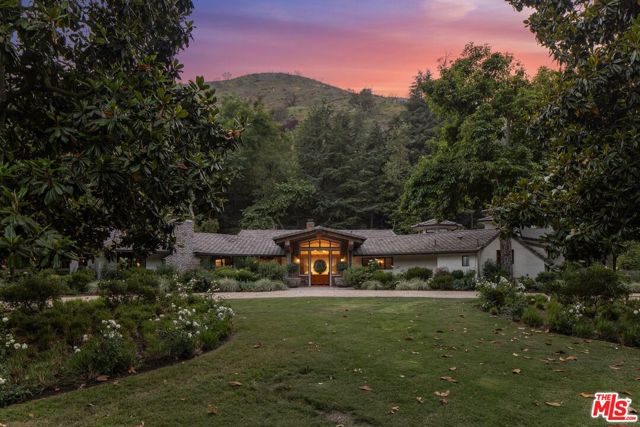
Midsummer
6
Newport Coast
$70,000,000
15,500
7
13
Commandingly perched atop one of Southern California’s most desirable parcels of land, this custom designed crown jewel securely nestled at the pinnacle of Crystal Cove offers unobstructed views of The Pacific Ocean, Catalina, white water, Newport Harbor, Palos Verdes all the way up to Los Angeles. Resting atop a 26,600 sqft parcel, this 15,500 sq ft. estate with 3,640 sqft of decks and loggias spared no expense with the materials selected including bespoke chandeliers, interior and exterior white Jordanian marble floors and floor to ceiling onyx walls. An elaborate foyer showcases the only glass dome of this magnitude in a residence in the United States. Additional first floor areas include a dramatic office/library with spectacular ocean views, formal and informal living rooms with white oak flooring, en-suite guestrooms, a grand formal dining room with expansive wine cellar, gourmet SieMatic chef’s kitchen, a second fully equipped prep kitchen and an outdoor kitchen. The primary suite is a grand, oversized room enhanced with custom cove ceilings, kitchenette, fabricated walls and gorgeous ocean views. There are two enormous spa-inspired bathrooms with heated marble floors, Kohler Numi toilet and bidet, oversized glass showers and a Jason soaking tub. The two walk-in closets are exceptional and reminiscent of the finest luxury department stores. The property provides an impressive entertaining pavilion on the subterranean level equipped with a state-of-the-art theater, an impressive entertaining bar, a Life Fitness gym, and a zen massage room with steam shower, dry and wet saunas that create an oasis to focus on health and wellbeing. A climate controlled 3725 sqft 10 car garage with car turntable can easily convert to an event space and discotheque. Playing off the panoramic ocean views lies a one-of-a-kind mosaic custom pool masterfully crafted by UK based artisans, aptly named “Sunrise to Sunset.” Handmade tiles that have been meticulously assembled to create a stunning, functioning, aquatic piece of art. Your very own resort to enjoy sunrises from the vast, perfectly manicured backyard. Sunsets are even better. Magical evenings can be enjoyed walking through the impressive sculpture gardens. Perfectly planned outdoor seating and dining vignettes have been cleverly carved out along the property providing majestic vistas as the moon rises and dances on the Pacific Ocean.
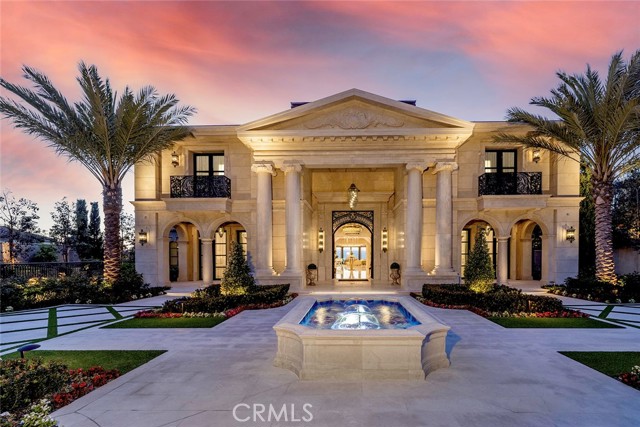
Davies
1420
Beverly Hills
$69,995,000
21,800
8
14
Poised high atop a promontory, this palatial European Estate boasts jaw-dropping 360 degree views of all of Los Angeles. Rich in privacy behind gates and up the long tree-lined driveway, this fortress of unparalleled magnitude is revealed. Situated in a world of its own overlooking the stunning gardens and city, this home is the epitome of royal living in the most sought-after city in the country. High ceilings, ornate details and grand-scale rooms are showcased beyond the luxurious foyer and Imperial Staircase through the massive double door entrance. Highlights from the main floor include an industrial grade chef's kitchen with an adjacent light and bright breakfast room, a formal dining room with double doors made with Venetian stained glass windows, an impressive living room with a gorgeous bar and fireplace, a billiards room, and a formal sitting room. Among the many jewels of this home is the two story library which includes a steel spiral staircase and a vibrant irreplaceable stained glass light fixture. Upstairs, the master bedroom rivals that of a European castle with multiple private terraces, city and nature views, his and hers closets, a massage room and a luxurious bathroom made with lapis stone. In addition to the master suite there are four oversized en suite bedrooms each with beautiful views and walk in closets. The lower level is an entertainer's paradise with a theater, ballroom that opens up to a sprawling terrace where your guests can soak in the picturesque views, and a wine cellar that's authentically outfitted as the storefront of an early 18th century English saloon. The backyard consists of a sparkling pool and spa, outdoor kitchen, putting green, a fruit and vegetable garden, tennis court, koi pond, and endless places for dining al fresco. In addition to the various amenities, the home is also equipped with an oversized gym. This tranquil oasis is quintessential to the highest class of luxury living, built for those who hold history, design, and beauty in the highest regard.
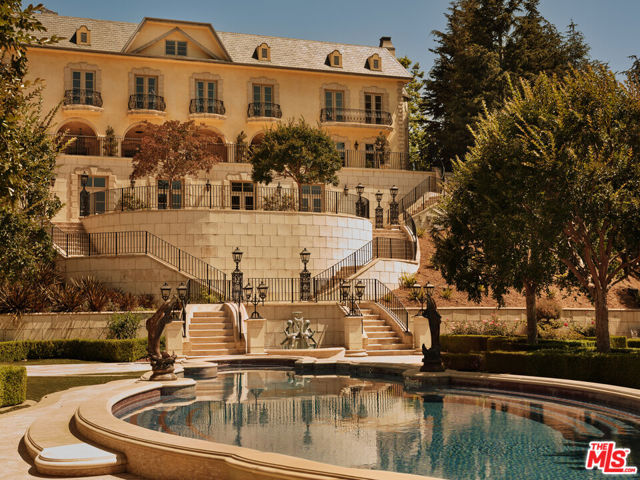
Flicker
9330
Los Angeles
$68,000,000
0
9
14
Seller accepts crypto! Conceived and executed with the modern mogul's ambition top of mind, this newly constructed palace offers sweeping, uninterrupted views of the canyon and Los Angeles skyline, spanning 500 feet of frontage in a coveted Bird Streets enclave. Enter beneath a bespoke chandelier and cascading fountains into a 13-foot living room anchored by layered stone fireplaces. The Arclinea kitchen opens to a European-inspired wine room illuminated by a sculptural pendant. Floor-to-ceiling glass panels dissolve the line between indoors and outdoors, revealing expansive terraces with an 18-foot sunken fire pit, a 100-foot infinity pool, a 30-person spa, and a sand volleyball court, each set against sweeping vistas. The primary suite serves as a private retreat, featuring a reading vestibule, a 1,500-square-foot balcony with Jacuzzi and fire features, dual dressing rooms, and a travertine-clad bath with twin soaking tubs and panoramic views. Tailored for both comfort and spectacle, the home also includes a command center-style office, a full screening room, a gym, hookah and meditation lounges, a panic room, a shoeshine station, and more. Designed with intent, the residence is as functional as it is striking. Revel in the pinnacle of modern elegance, all while being enveloped by some of Southern California's most breathtaking views.
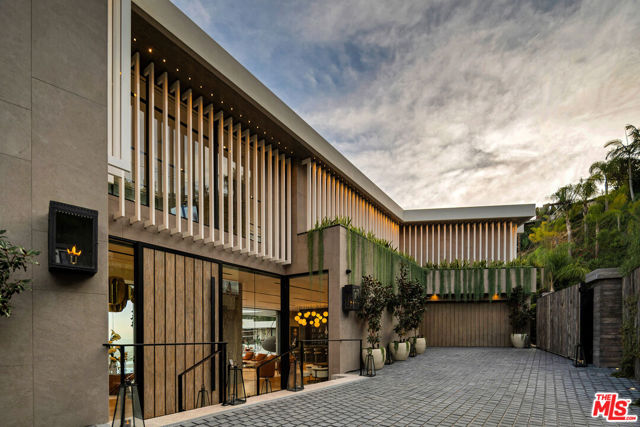
1210 Benedict Canyon
Beverly Hills, CA 90210
AREA SQFT
27,000
BEDROOMS
11
BATHROOMS
20
Benedict Canyon
1210
Beverly Hills
$65,000,000
27,000
11
20
On a private road off lower Benedict, this exquisite 2.7-acre estate in the City of Beverly Hills stands as a testament to uncompromising luxury and refined taste. Architecture by the renowned William Hablinski, landscape artistry by Robert Truskowski and interiors by the celebrated Roger Thomas. The property's grandeur begins through an elegant gate with a park-like drive leading to the main residence. Upon entry, guests are welcomed into a sophisticated reception area with stylish arrival lounge and bar. The estate unfolds to reveal a grand living room with city light views, an expansive indoor/outdoor main dining area, the owner's office, a full Bel-Air Circuit capable digital Cinema, a spa suite, and large gymnasium. An elevator ensures effortless navigation throughout the residence. The owner's suite has dual amenities. Four en-suite guest bedrooms and a guest lanai suite with a full kitchen and living room provide ample space for visitors. The estate also includes three staff bedrooms with a dedicated kitchen and two security team bedrooms with a kitchenette. Outdoor amenities are equally impressive, featuring a professional tennis court with an air-conditioned seating house and kitchenette, an air-conditioned pool lanai house with kitchen, and meticulously landscaped grounds. This Beverly Hills masterpiece offers a perfect blend of privacy, luxury, and sophisticated living, making it a true jewel in one of the world's most prestigious neighborhoods. Every detail has been carefully considered, from the architectural design to the interior finishes, creating an unparalleled residential experience.
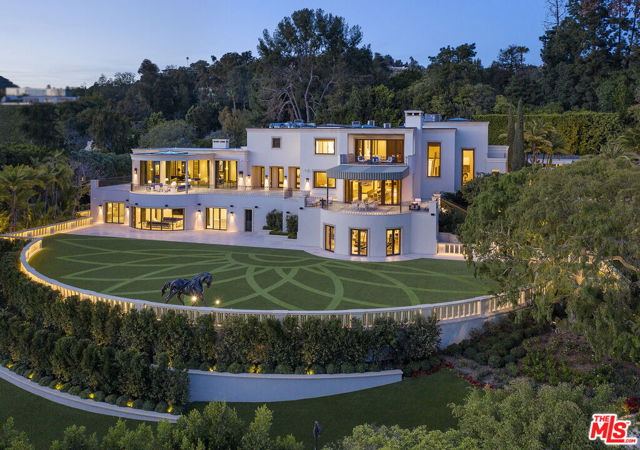
Mystique
6
Newport Coast
$65,000,000
11,095
6
9
Poised atop the most coveted front-row parcel on Mystique Boulevard, this architectural estate redefines coastal California living with unobstructed, cinematic views of the Pacific Ocean, Catalina Island, and the whitewater coastline reaching to Palos Verdes. Designed to embrace every horizon, the home merges classical elegance with modern refinement, creating an effortless balance between grandeur and warmth. A central open-air courtyard anchors the design, filling the interiors with sunlight that dances across polished stone, custom millwork, and artful finishes. Spanning over 11,000 square feet on an approximately 17,868-square-foot ocean-facing homesite, the residence offers six ensuite bedrooms and eight bathrooms, each designed with serene palettes and luxurious detail. Every space flows seamlessly, from the formal living and dining areas to the entertainer's dream kitchen, cinematic theater, and resort-caliber gym. Walls of glass open to expansive terraces and loggias framing mesmerizing ocean panoramas. Outside, a sculptural infinity pool, spa, and cascading water and fire elements transform the exterior into a private coastal sanctuary. Additional amenities include a glass-enclosed wine cellar, onyx bar, executive office, showroom-style subterranean garage, and a series of jewel-box powder rooms that showcase impeccable craftsmanship at every turn. Every inch of this residence reflects intention and artistry, designed for those who seek both beauty and balance in equal measure. Within the guard-gated community of Crystal Cove, residents enjoy world-class amenities: tennis courts, a lap pool, fitness center, and parks along with direct beach access and proximity to Pelican Hill Resort and its Tom Fazio golf course, Fashion Island, Lido Marina Village, and the area's most exclusive yachting and country clubs. Just 15 minutes from John Wayne Airport and under an hour to LAX, this is the ultimate expression of Southern California's coastal luxury refined, timeless, and effortlessly livable.
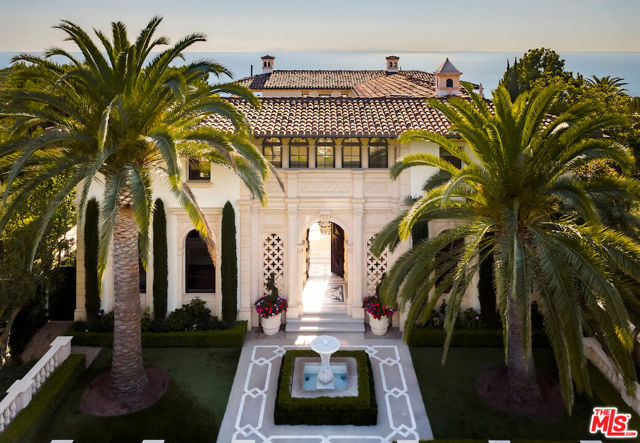
Trousdale
410
Beverly Hills
$64,995,000
18,344
5
9
Set at the top of Trousdale, this unparalleled estate is a bold exploration of raw precision, industrial elegance, and sculptural architecture, all while capturing sweeping 180-degree southern views. Designed and built by the acclaimed ID Group, the home centers around a circular motor court enveloped by rhythmic board-formed concrete. Monolithic walls serve as both privacy buffers and dynamic light sculptures, casting dancing shadows from sunrise to dusk. Inside, the architectural intent continues with oversized concrete volumes, perforated metal ceilings, and brushed steel detailing. Framed views of the city and ocean command attention, most dramatically from the main living room, where a retractable glass wall opens to an infinity-edge pool and a horizon that stretches across the Los Angeles skyline. One of the home's most striking features, a fully exposed concept motorcycle, is installed beneath a skylit entry, serving as a dramatic showpiece. Skylights and deep architectural reveals filter daylight through the interiors, creating a constantly shifting interplay of light and shadow. Resort-caliber amenities include a state-of-the-art theater, a spa-inspired primary bath, manicured grounds, walk-in humidor, and meticulously curated one-of-a-kind fixtures. Every element of the home, from its structural form to its bespoke finishes, has been purposefully designed, making 410 Trousdale a truly singular modernist retreat in the heart of Beverly Hills.
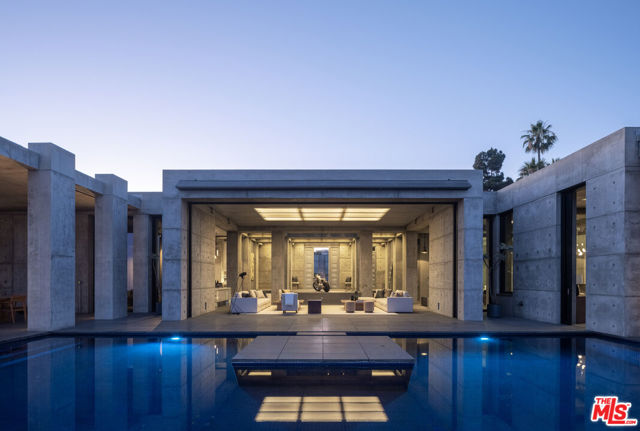
Mapleton
200
Los Angeles
$61,500,000
17,000
10
13
One the most spectacular and beautiful estates in Holmby Hills, situated behind gates on over 1.3 entirely level acres. A cobblestone driveway leads to a completely remodeled two story traditional estate with classic European details. Featuring a gorgeous, paneled entry foyer with sweeping staircase flooded with natural light. Large living room, formal dining, wine cellar, office, gourmet kitchen with family room & separate catering kitchen. There's a state-of-the-art theatre that can accommodate 35 people. Upstairs is the primary suite with luxurious dual baths and large closets, and a wide gallery hallway leads to all guest/family suites. There's a 2-story guest house with large gym, recording studio and guest bedrooms. The stunning grounds feature beautiful lawns, mature trees, formal gardens, a resort like swimming pool with waterfall and grotto, basketball court, spa house and an outdoor covered loggia with BBQ, bar, and pizza oven. Shown to prequalified clients only.

Hot Springs
670
Montecito
$60,000,000
13,629
8
13
Far Afield, the recently restored 10.5 acre ocean & mountain view estate in the heart of Montecito, invites you on an elegant and opulent adventure, inside and out, delighting the senses at every turn. The estate's fabled origins trace back to 1917 when the residence was designed by Francis T. Underhill and the gardens by Lockwood de Forest. The classic layout has the spirit of a European salon, creating an anthology of spaces celebrating art, conversation, and a life well lived. Each section of the garden is a living compendium offering a glimpse into diverse ecosystems and horticultural traditions. Between the newly restored residence, gardens that have thrived with over a century of reverence, and vast ocean & mountain views, the resulting composition is a trophy property for the ages.
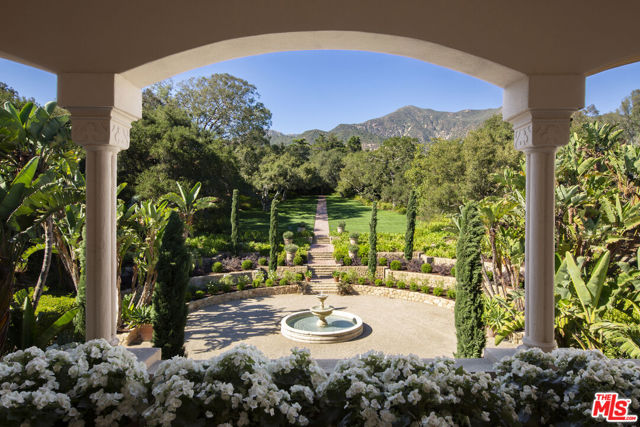
Sea Lane
28026
Malibu
$59,999,950
3,795
4
5
Spectacular Paradise Cove beachfront compound located on the sand in one of the most exclusive gated enclaves in the world, offering stunning blue-water views up and down the coast. With approximately 90 feet of beach frontage, this estate is not on the bluffs or merely ocean-view like others in the community that have sold in the $90 - $200 million range - it is truly oceanfront. A separate, fully self-contained second home/large cabana sits directly on the sand. A rare and expansive entertaining patio is also positioned right on the beach, along with a large rooftop deck atop the cabana - perfect for hosting gatherings and events on and in the water. The spacious, light-filled main home features four bedrooms, including dual primary suites, and a vast kitchen/dining/family great room with soaring ceilings, skylights, a fireplace, wraparound windows, and decks for lounging and seamless indoor/outdoor entertaining - all opening to the ocean and panoramic coastal views. The lower level includes a screening/game room that opens directly to the ocean, plus a full bath and a hidden kids' bunk room. The enclave itself is gated and set back from the highway, while this particular compound is located at the end of a cul-de-sac, offering the ultimate in privacy and security. The larger of the two primary suites includes a fireplace, sitting area, walk-in closet, ocean-view spa bath, and a private deck with views. The second home/cabana features a kitchen, full bath, dining area, and large living room that opens to the water and oceanfront deck. Whether used as a main residence or a vacation retreat, this compound presents a rare opportunity to live on the sand within Malibu's premier, ultra-exclusive, billionaires' gated enclave.
