Properties in The Covenant
Calle Feliz
16401
Rancho Santa Fe
$84,950,000
15,000
26
32
Willow Creek Estate, known as the "Wellington of the West," is a truly unparalleled 77-acre Covenant estate that seamlessly blends the tranquility of the countryside with the vibrant allure of coastal living. Nestled just five miles from the ocean and the bustling beach towns of San Diego, this private sanctuary offers both serenity and accessibility, providing a rare living experience. Designed with a clear vision of harmony between nature and luxury, the estate is more than just a residence it is a cherished home imbued with passion, community, and family values. At the heart of the estate is the magnificent 12,000+ SF main residence, exuding understated sophistication inspired by the timeless elegance of Santa Barbara's architectural style and modeled after Argentina's most magnificent estancias. Its thoughtful design allows for effortless entertaining and intimate family moments. The residence includes multiple venues ideal for gatherings and celebrations, from elaborate weddings to charitable events, all set against the backdrop of breathtaking natural beauty. A separate 2-bedroom guest house is perfectly positioned next to an entertainment pavilion, which features a fully equipped game room, bowling alley, gym, bar and full kitchen. The estate also serves as a haven for outdoor enthusiasts and equestrians alike. Spanning across 77 acres, it features private trails ideal for hiking, running, and horseback riding, as well as a pristine 15-acre bass-filled lake perfect for paddleboarding, canoeing, and fishing. Equestrian facilities include two state-of-the-art barns, 35 stalls in total, a professional riding arena where Olympic hopefuls have trained, and lush pastures, making it ideal for a variety of equestrian disciplines. Every detail of the land has been crafted to provide an exceptional experience, from the tree-lined trails to the numerous paddocks, ensuring a life of exploration and adventure. The layout of Willow Creek Estate has been thoughtfully curated to nurture family life and provide ample opportunities for learning and growth. It offers unique amenities such as a chicken coop and space for farm animals, providing hands-on experiences for children to engage with nature. The expansive grounds allow for safe exploration, where kids can learn skills like horseback riding, driving a trailer, and eventually transitioning from electric cars to full-sized vehicles. With its carefully designed living spaces, including five bedrooms in the main house and an additional five in the ancillary buildings, along with four apartments for ranch workers, the property is perfectly equipped to accommodate family, friends, and staff. Each corner of the estate has been created with love and purpose, from the tennis court and horse walkers to the round pen and private training areas, all aimed at fostering both personal enjoyment and communal connection. Strategically located to balance the ultimate in privacy with proximity to downtown San Diego, beaches, airports, and showgrounds, Willow Creek Estate is truly One of One. Whether envisioned as a shared family estate, an elite equestrian retreat, a destination wellness center, or a corporate retreat, the possibilities are limitless. This remarkable property stands as a testament to the vision, passion, and love poured into its development, offering a sanctuary where nature, family, and luxury come together in perfect harmony.
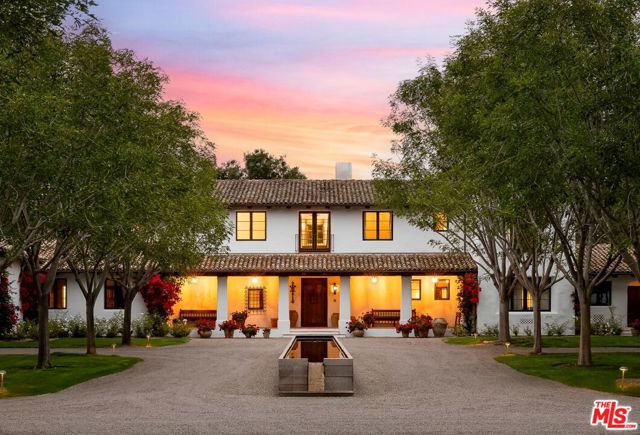
Calle Feliz
16401
Rancho Santa Fe
$84,950,000
15,000
26
22
Willow Creek Estate, known as the “Wellington of the West,” is a truly unparalleled 77-acre Covenant estate that seamlessly blends the tranquility of the countryside with the vibrant allure of coastal living. Nestled just five miles from the ocean and the bustling beach towns of San Diego, this private sanctuary offers both serenity and accessibility, providing a rare living experience. Designed with a clear vision of harmony between nature and luxury, the estate is more than just a residence—it is a cherished home imbued with passion, community, and family values. At the heart of the estate is the magnificent 12,000+ SF main residence, exuding understated sophistication inspired by the timeless elegance of Santa Barbara’s architectural style and modeled after Argentina’s most magnificent estancias. Its thoughtful design allows for effortless entertaining and intimate family moments. The residence includes multiple venues ideal for gatherings and celebrations, from elaborate weddings to charitable events, all set against the backdrop of breathtaking natural beauty. A separate 2-bedroom guest house is perfectly positioned next to an entertainment pavilion, which features a fully equipped game room, bowling alley, gym, bar and full kitchen. The estate also serves as a haven for outdoor enthusiasts and equestrians alike. Spanning across 77 acres, it features private trails ideal for hiking, running, and horseback riding, as well as a pristine 15-acre bass-filled lake perfect for paddleboarding, canoeing, and fishing. Equestrian facilities include two state-of-the-art barns, 35 stalls in total, a professional riding arena where Olympic hopefuls have trained, and lush pastures, making it ideal for a variety of equestrian disciplines. Every detail of the land has been crafted to provide an exceptional experience, from the tree-lined trails to the numerous paddocks, ensuring a life of exploration and adventure. The layout of Willow Creek Estate has been thoughtfully curated to nurture family life and provide ample opportunities for learning and growth. It offers unique amenities such as a chicken coop and space for farm animals, providing hands-on experiences for children to engage with nature. The expansive grounds allow for safe exploration, where kids can learn skills like horseback riding, driving a trailer, and eventually transitioning from electric cars to full-sized vehicles. With its carefully designed living spaces, including five bedrooms in the main house and an additional five in the ancillary buildings, along with four apartments for ranch workers, the property is perfectly equipped to accommodate family, friends, and staff. Each corner of the estate has been created with love and purpose, from the tennis court and horse walkers to the round pen and private training areas, all aimed at fostering both personal enjoyment and communal connection. Strategically located to balance the ultimate in privacy with proximity to downtown San Diego, beaches, airports, and showgrounds, Willow Creek Estate is truly One of One. Whether envisioned as a shared family estate, an elite equestrian retreat, a destination wellness center, or a corporate retreat, the possibilities are limitless. This remarkable property stands as a testament to the vision, passion, and love poured into its development, offering a sanctuary where nature, family, and luxury come together in perfect harmony.

17872 Via De Fortuna
Rancho Santa Fe, CA 92067
AREA SQFT
12,915
BEDROOMS
5
BATHROOMS
7
Via De Fortuna
17872
Rancho Santa Fe
$36,000,000
12,915
5
7
One-of-a-kind grand estate, set on nearly 12 pristine, usable acres in the Rancho Santa Fe Covenant, is the ultimate in luxury & seclusion. This exceptional legacy property evokes the romance of a private oasis & a dream escape filled with endless adventure. It lives the way you want it to live, as the ultimate family compound, dream equestrian property, or private sanctuary. Draped in mature trees & adorned with lush gardens & rolling lawns with a stocked pond. The entire estate was designed, rebuilt & completed in 2021.
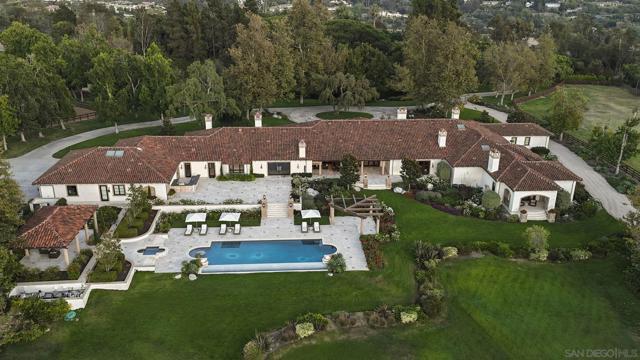
17845 Via de Fortuna
Rancho Santa Fe, CA 92067
AREA SQFT
10,363
BEDROOMS
5
BATHROOMS
8
Via de Fortuna
17845
Rancho Santa Fe
$29,995,000
10,363
5
8
A masterful expression of timeless European elegance, 17845 Via De Fortuna is a meticulous ground-up rebuild curated in its entirety by renowned ASID designer Barbara Lee Grigsby. THE ESTATE IS BEING SOLD FULLY TURN-KEY INCLUSIVE OF ALL FURNISHINGS, ARTWORK, DÉCOR AND ALL HOUSEHOLD ESSENTIALS. THERE ARE NO EXCLUSIONS – EVERYTHNG CONVEYS! This is the culmination of YEARS of hand sourcing from around the world to create a one of one masterpiece. Reach out for in depth design details and more information on all that this incredible property has to offer. Set on 3.66 acres in the prestigious Rancho Santa Fe Covenant, this 10,363 sq. ft. statement residence boasts 5 bedrooms, 5 full and 3 half baths, a dedicated office and detached guest house. From the moment you arrive, the estate’s hand-selected antique barrel roof tiles from the South of France, signal an extraordinary level of detail. Antique oak beams, while hand-forged steel-framed windows and doors flood the home with natural light. The great room, anchored by a custom fireplace lined with reclaimed black firebrick, flows effortlessly into the exquisite Christopher Peacock kitchen, where La Cornue and Miele appliances, hand-painted cabinetry, and Afyon white marble countertops create a space that is as functional as it is breathtaking. The primary suite is a serene escape, offering a spa-inspired bath wrapped in Michelangelo marble, a deep soaking tub, and sweeping views of the lush gardens beyond. The outdoor spaces are a dream come true, where the estate’s natural beauty comes to life. A French village water basin turned fountain and the zero-edge pool and spa with the picturesque backdrop of the majestic Black Mountains create an unparalleled sense of tranquility. The outdoor kitchen, featuring a Kalamazoo grill, is perfect for al fresco dining under the stars, while a porch swing tucked behind the guest house invites moments of quiet reflection. With state-of-the-art technology, including Lutron smart home automation, owned solar, Tesla backup batteries, and a comprehensive security system, this estate delivers unparalleled functionality alongside its exquisite design.
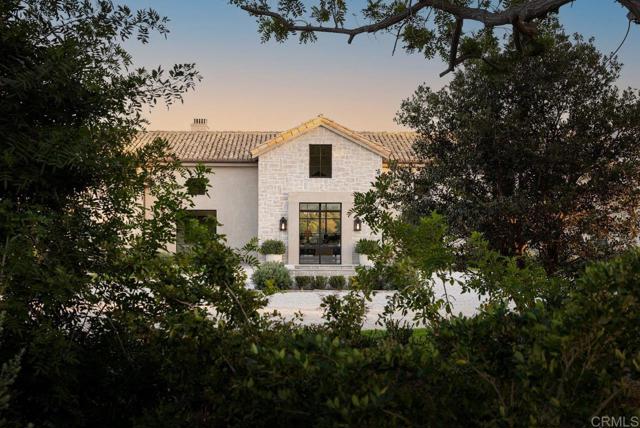
15651 Puerta Del Sol
Rancho Santa Fe, CA 92067
AREA SQFT
16,500
BEDROOMS
10
BATHROOMS
14
Puerta Del Sol
15651
Rancho Santa Fe
$29,500,000
16,500
10
14
Located in the prestigious Covenant of Rancho Santa Fe, this exceptional custom-built estate spans 8 acres of pristine grounds. Beyond the grand gated entrance, a picturesque bridge leads over a serene freshwater pond, setting the tone for the tranquility and elegance of the property. In addition to the main residence, the estate includes five thoughtfully designed structures: a dedicated gym, a private spa building, a two-bedroom guest house, a two-bedroom staff house, and auxiliary detached garage. The grounds are adorned with mature landscaping, a lush grass arena, a full regulation tennis court, and expansive open spaces that create a resort-like atmosphere. Kids of all ages will love the bowling alley and game room built into the hillside. Auto lovers will appreciate the ability to house 10 cars. The main residence is a masterpiece of luxury and functionality, featuring five spacious bedrooms, an executive office, a state-of-the-art director's theater, an oversized entertainer's kitchen, a welcoming family room, and a vibrant game room. Conveniently situated on the west side of the Covenant, the estate offers easy access to the freeway and is just a 10-minute drive to the stunning beaches of the area. This property combines unparalleled privacy with exquisite amenities, making it a rare gem in the heart of Rancho Santa Fe.

El Montevideo
6710
Rancho Santa Fe
$23,300,000
1,460
3
3
A spectacular and rare 16.5 acre all usable parcel in Rancho Santa Fe. Stunning views of the mountains, 8 separate parcels, on a non-covenant island surrounded by covenant properties. Lots of possibilities...large estate, family compound or development opportunity.

Los Arboles
16345
Rancho Santa Fe
$19,750,000
8,735
7
9
The Best of Both Worlds: Timeless Ranch Serenity Meets Coastal Sophistication Discover the pinnacle of Southern California luxury living at this extraordinary Rancho Santa Fe estate—where tranquil privacy harmonizes with effortless convenience. Perfectly situated just minutes from downtown Del Mar and the historic village of Rancho Santa Fe, this remarkable property spans over two acres of lush, wooded tranquility. Thoughtfully designed for both refined entertaining and comfortable family living, the estate showcases a spectacular main residence with five bedrooms, complemented by a two-bedroom guest house—ideal for multi-generational living or visiting guests. At the heart of the home lies an expansive great room defined by soaring ceilings, a stunning natural marble fireplace framed in American oak, and walls of glass that capture breathtaking views of the pool, gardens, and sunny blue skies. The open-concept design flows seamlessly into an elegant dining area and a gourmet chef’s kitchen, complete with top-tier Michelin-approved appliances, a marble island and breakfast bar, commercial-grade griddle, and an oversized walk-in pantry. It’s an environment equally suited for intimate family gatherings or grand-scale entertaining. The luxurious primary suite offers a private sanctuary featuring a floor-to-ceiling marble fireplace, intimate sitting area, dual oversized walk-in closets, and a spa-inspired bath with a freestanding soaking tub, dual vanities, two water closets, and a serene indoor sauna. Direct access to a private patio with a hot tub and cold plunge provides the perfect retreat for morning reflection or evening relaxation. Every bedroom enjoys a private ensuite bath, ensuring comfort and privacy for family and guests alike, while two additional powder rooms enhance convenience. A dedicated office provides an elegant workspace, ideal for modern living. Expansive patios and decks create an effortless indoor-outdoor lifestyle, complete with a pool cabana featuring in ceiling heaters, TV, and beverage fridge—all overlooking a manicured lawn that gently descends toward landscaped gardens and mature greenery. Surrounded by some of Rancho Santa Fe’s most prestigious equestrian properties, this estate embodies the essence of refined California living—offering unmatched serenity, natural beauty, and proximity to world-class Coastal and Ranch amenities. More than a residence, this is a legacy property a rare opportunity to experience the ultimate blend of privacy, elegance, and timeless sophistication in one of Southern California’s most coveted enclaves.

La Crescenta
5315
Rancho Santa Fe
$16,495,000
8,334
6
8
Welcome to a truly extraordinary, beautifully reimagined estate in Rancho Santa Fe, where every square inch has been completely transformed with all-new systems, finishes, and design. This stunning six-bedroom residence sits on over four acres of private, resort-like grounds and represents a rare opportunity to own a fully rebuilt, turnkey estate of the highest caliber. Renowned local designer Susan Spath infused the home with thoughtful, intentional design at every turn. No detail was overlooked, and each bathroom features its own unique, custom finishes—creating individual moments of luxury while maintaining a cohesive, elevated aesthetic throughout the home. The property was masterfully reimagined by acclaimed builder Greg Agee and includes brand-new electrical, plumbing, heating systems, roof, windows, and all infrastructure, offering complete peace of mind and modern efficiency. A full Lutron lighting system paired with an integrated Savant smart-home system provides seamless control of lighting, climate, audio, and more. The expansive floor plan is ideal for both everyday living and grand-scale entertaining, featuring light-filled interiors and thoughtfully designed spaces. In addition to the main laundry, the home offers a secondary laundry room, adding convenience and functionality for a residence of this scale. Outside, the estate truly shines with all-new landscaping, a fully redesigned pool and outdoor living areas, and a gorgeous private tennis court—set amid acres of manicured grounds that create a true sense of privacy and luxury. The primary suite is a show-stopping retreat, anchored by one of the finest spa-inspired bathrooms imaginable. Featuring separate his-and-her bathroom sections and dual, oversized walk-in closets, the space offers unparalleled comfort, privacy, and refinement. This is a rare, designer-driven estate where everything is brand new, meticulously rebuilt, and flawlessly executed—an exceptional offering in one of Rancho Santa Fe’s most coveted settings.

El Camino Real
16640
Rancho Santa Fe
$15,995,000
7,890
6
9
Step out of your home and onto your own private golf course at Querencia at El Camino, set on 4.62 acres in the highly sought-after West Side Covenant of Rancho Santa Fe. This approx. 8,000 sq. ft. estate offers privacy, space, and stunning southwest views. The backyard has been transformed into a golfer’s dream with multiple tee locations and two full-sized greens, ideal for practicing shots up to 110 yards while enjoying unobstructed Covenant scenery. Designed for single-level living, the main home features six en-suite bedrooms, plus a detached 1-bedroom, 1-bath casita with kitchenette and separate service quarters with a full kitchen. A gated, winding driveway leads to the home, creating a private and welcoming arrival. Inside, the expansive great room includes a 40-foot retractable glass wall for seamless indoor-outdoor living. Additional highlights include gallery-style hallways, a steel front door, private office or library, wet bar with wine storage, and a spacious primary suite with dual walk-in closets and a private patio with jacuzzi. The gourmet kitchen features an oversized waterfall marble island, high-end appliances, coffee bar, and cantina windows opening to the outdoor kitchen. Outdoor spaces include a sunken fire pit, outdoor fireplace, and BBQ bar—perfect for entertaining. Nearly 5 acres offer room for additional amenities, with permitted plans for an extra garage. Minutes from Del Mar beaches, shopping, dining, and equestrian trails.

La Crescenta
5471
Rancho Santa Fe
$12,995,000
6,782
6
8
Brand-new 2025 modern single-level estate on 1.13 acres with panoramic views and exceptional privacy on a rare Covenant Island in Rancho Santa Fe. Striking contemporary architecture by Mark Radford and expert construction by Robert Dodds. No HOA, no architectural restrictions, and optional annexation into the Covenant for access to the RSF Golf Club, clubhouse, trails, and social amenities. The main residence offers 5BD, open-concept living, soaring ceilings, Fleetwood-style doors, European White Oak flooring, custom Shinnoki cabinetry, Premium Perla Venata quartzite, and a chef’s kitchen with Thermador Professional appliances, dual wine columns, and an oversized island. A separate 939 SF luxury ADU features a full kitchen, living room, 1BD/1.5BA, laundry, and a private entrance—ideal for multigenerational living or guests. Resort-style outdoor living includes a brand-new zero-edge pool, modern outdoor kitchen, elevated view deck, and gated entry. Additional features include owned solar, Lutron automation, and a home security system with the ability to add cameras or monitoring. A rare brand-new contemporary estate—single level, private, and irreplaceable.
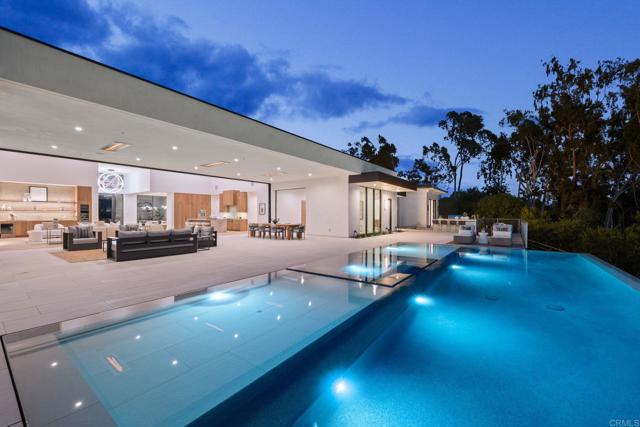
Mimulus
6323
Rancho Santa Fe
$11,495,000
5,956
4
6
Brand-new custom construction by master builder Greg Agee, located on one of the most desirable streets in the Rancho Santa Fe Covenant. This new construction home offers true golf course frontage with open greenbelt and fairway views and direct access to a private golf cart path. Designed for seamless indoor-outdoor living, the fireside great room with dramatic wood beams opens through expansive sliding doors to outdoor living spaces and a resort-style pool setting positioned along the golf course, creating an exceptional backdrop for everyday living and entertaining. Refined finishes, abundant natural light, and thoughtful architecture define this newly built residence, offering a rare opportunity to own new construction with golf course frontage in the Covenant.
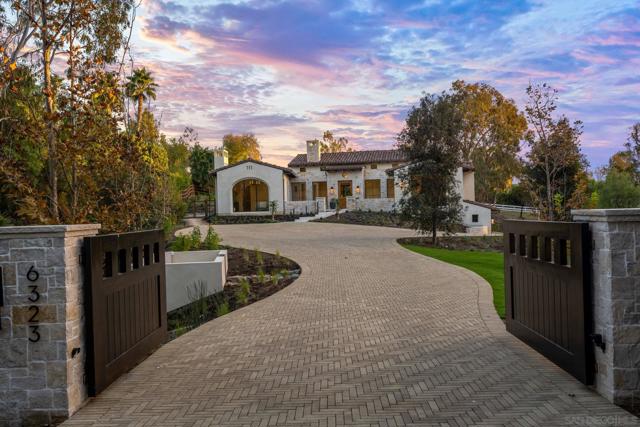
Colina Fuerte
18383
Rancho Santa Fe
$10,995,000
10,539
6
8
Powerful Opportunity in Rancho Santa Fe Covenant! Totally redone 5 years ago with incredible quality & design. Unparalleled Panoramic VIEWS, with long-private, gated driveway adorned w/ mature trees boasting 10,000+SF of refined ONE-LEVEL living on 3.26 manicured acres. A rarity in 92067, offering natural gas, sewer, underground utilities, full owned Solar, a symphony of modern tech & elegance awaits w/ integrated smart home features: Sonos surround, WiFi-app enabled appliances, climate control with 5-HVAC zones & high-level security. Luxe limestone & white oak grace the interiors while overnight guests enjoy the touch of Fabrica in secondary suites. Detached GH offers serene retreat: full kitchen, bath, & private patio overlooking Tennis Court, Putting Green, never-ending Views & Southern CA sunsets. Enjoy seamless indoor/outdoor living w/expansive veranda w/auto-screen shades, bar-height firepit, dynamic pool and cascading ponds set the stage for ideal entertaining. Roaring fireplaces in the great room & formal dining, exec home office w/custom cabinetry & Calacatta accents, private home theatre, temp-controlled wine cellar. Luxe primary suite is an escape to unparalleled relaxation w/ true spa-like bath complete w/ sauna, custom soaking tub & wellness massage area. Chef's gourmet kitchen boasts top-of-the-line Wolf appliances, dual islands w/ refrigerated drawers & walk-in pantry. nearly 60 miles of equestrian & walking trails, Rowe school, Social Membership, & nearby Covenant Golf, RSF Village, shopping, restaurants & only 15 minutes to McClellan-Palomar Airport.

Via Del Alba
16039
Rancho Santa Fe
$9,950,000
6,247
5
4
An exceptional Covenant estate on the desirable West Side of Rancho Santa Fe, offering 5.22 private, all-flat usable acres and premier equestrian amenities. Beyond the gated entry and long private driveway, this renovated single-story 4,473 sq ft residence features 5 bedrooms, 3.5 baths, a formal living room with fireplace, formal dining room, office/bonus room, and a spacious primary suite with fireplace, dual dressing rooms, spa bath, and gym. The chef’s kitchen with top-tier appliances opens to a large great room with full bar, fireplace, and a wall of glass leading to an outdoor loggia, saltwater pool with cover, spa, lounging areas, and beautiful mountain views. Equestrian facilities include a 6-stall breezeway barn with caretaker’s apartment (bedroom, bath, full kitchen, separate laundry room, half bath), a Grand Prix jumping arena, on-site trail, grazing areas, turnouts, pastures, and access to the Covenant trail system. A separate 1,774 sq ft guest house above the barn offers 2 bedrooms, 2 full baths, a full chef’s kitchen, living room, and abundant storage. Additional highlights: white oak flooring and custom wood details, marble and stone finishes, brick accents, private well for irrigation, high-speed fiber, and a covered front porch. A rare and special Covenant legacy property offering outstanding lifestyle, privacy, and usability in one of Rancho Santa Fe’s most sought-after locations. An unparalleled offering on the desirable West Side of Rancho Santa Fe’s coveted Covenant, nestled among some of the region’s most iconic estates. This is one of Southern California’s premier equestrian and custom-designed properties—blending timeless Southern California artistry with state-of-the-art amenities across 5.22 rare, private, and entirely flat usable acres. Beyond the gates, lush and exotic landscaping sets the stage for a world-class equestrian haven. The 6-stall breezeway-style barn includes a caretaker’s apartment with bedroom, full bath, full kitchen, separate laundry room, and an additional half bath. The property also offers a Grand Prix jumping arena, on-site trail, grazing areas, turnouts, pastures, and access to the Covenant’s extensive trail system. A long private driveway leads to a gated entry and circular motor court, welcoming you to the recently renovated 4,473 sq ft single-story main residence featuring 5 luxurious bedrooms and 3.5 baths. Inside, enjoy a formal living room with fireplace, a formal dining room, and an office/bonus room. The primary suite showcases a corner brick fireplace, private outdoor patio, dual dressing rooms, a spacious spa bath, and a gym. The chef’s kitchen—with top-tier appliances—flows seamlessly into a grand great room complete with full service bar, fireplace, and an expansive wall of glass that opens to an outdoor living/dining loggia. Outside, a saltwater pool with cover, spa, lounging areas, and glorious mountain views create a resort-style retreat enhanced by refreshing coastal breezes. The separate 1,774 sq ft guest house, located above the barn, offers two bedrooms, two full baths, a full chef’s kitchen, living room, and abundant storage. Every inch of this estate exudes warmth and refined craftsmanship—white oak flooring, rich wood detailing, marble slabs, stonework, and curated tile accents. Additional highlights include a private well for irrigation, high-speed fiber internet, brick detailing, and a charming front entry porch ideal for morning coffee or evening relaxation. A true legacy estate, this property is more than a home—it is a statement of passion, vision, and exceptional lifestyle. A rare Covenant offering designed to be cherished for generations. Experience life and luxury without compromise.
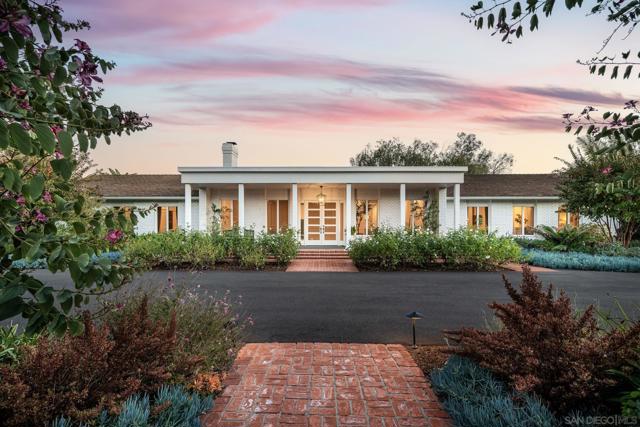
Via Monalex
7098
Rancho Santa Fe
$8,995,000
6,480
5
6
Privately situated with sweeping views, this exquisitely tailored, single-level estate showcases exceptional craftsmanship and thoughtful design throughout. Originally built by renowned builder Richard Doan, the residence offers seamless indoor-outdoor living and an ideal layout for both everyday comfort and large-scale entertaining. The expansive grounds feature lush lawn spaces and a resort-style outdoor setting complete with a built-in BBQ, integrated heaters, and a full sound system, perfect for year-round gatherings. Inside, five spacious en-suite bedrooms include a luxurious primary retreat with a fireplace, rich walnut wide-plank flooring, a spa-inspired bath with steam shower, and custom walk-in closets for both partners. The heart of the home is a dramatic great room with open-beam ceilings, vintage wide-plank hardwood floors, abundant natural light, and effortless access to the outdoors, embracing San Diego living. Additional highlights include whole-home surround sound, Lutron lighting, a climate-controlled wine cellar, custom built-ins, gallery-style art lighting, and a cherry-paneled executive office. Framed by tranquil countryside vistas, this remarkable property offers a rare combination of privacy, elegance, and functionality.

Las Colinas
6977
Rancho Santa Fe
$8,925,000
10,504
6
9
Quintessential Southern California Nestled within the prestigious enclave of the Rancho Santa Fe Covenant, 6977 Las Colinas stands as a timeless homage to early California hacienda architecture. Inspired by the grace of 1920s Montecito, this three-acre estate embodies the serenity and mission-style beauty that define Southern California’s heritage. Native palms, olive and lemon trees, lavender, and white roses create a landscape as natural as it is refined. Behind a hand-forged 18th-century Mexican door, warmth and authenticity unfold. A beamed portico with a fireplace opens to a courtyard alive with greenery, a vintage fountain, and softly glowing lanterns. Inside, reclaimed wood floors, carved beams, plaster archways, and antique Mexican doors connect luminous rooms and sun-drenched terraces. Recently restored, the home balances heritage with modern livability. Remodeled baths, updated systems, and the careful restoration of original ironwork and finishes honor its “Old Soul” while revealing a “Young Heart.” The interiors evoke the relaxed refinement of a boutique hotel—elegant yet unpretentious, where every detail feels intentional. Expansive terraces, a heated pool and spa, an outdoor kitchen, and a sport court celebrate the indoor-outdoor lifestyle. Set along a tree-lined Covenant road, this private retreat is minutes from the Village and the historic Inn at Rancho Santa Fe. Covenant ownership includes immediate membership eligibility to the Rancho Santa Fe Golf & Tennis Club—no waitlist or sponsorship required.
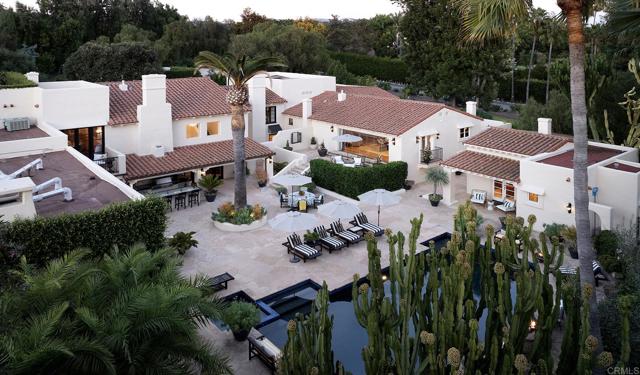
Via Del Alba
15816
Rancho Santa Fe
$8,799,000
4,359
4
4
A New Construction Masterpiece Above the Clouds in the West Side Covenant of Rancho Santa Fe. Perched upon a desirable hilltop in Rancho Santa Fe, this spectacular new construction ranch estate with a modern twist was completed in 2025 and offers a top-of-the-world location, granting rare sweeping views from East to West that allow you to live in serenity among the treetops. It is a private sanctuary, a genuine West Side Covenant home, that flawlessly merges timeless craftsmanship with contemporary luxury. The 4,359 SF, single-level residence is set on 1.54 meticulously maintained acres. It delivers 4 bedrooms, 3.5 spa-inspired bathrooms, a dedicated office, and a media room, all unified by an effortless, transparent indoor-outdoor flow. The architecture masterfully blends warm natural stone, rich wood accents, and expansive walls of glass that act as art, flooding the interiors with curated light. Inside, vaulted ceilings with exposed beams soar above the open living and dining spaces. The chef’s kitchen, a study in functional elegance, pairs bespoke custom cabinetry with high-performance stone surfaces, a commanding center island, and professional-grade appliances. Thoughtful design details, including wide-plank oak flooring and meticulously curated lighting, ensure every corner of the home feels both refined and utterly comfortable. The private primary suite is a true retreat, opening directly onto the patio with restorative views across the rolling hills. Outside, the property is framed by multiple entertaining terraces and lounging areas, complete with an outdoor fireplace, the perfect settings for taking in the daily, vibrant sunsets. Beyond the main residence, amenities include an 827 SF 3-car garage and meticulously landscaped grounds designed for low-maintenance beauty. This newly built estate offers a rare combination of contemporary design, single-level ease, and an unmatched location that is just minutes from the beach, the iconic Racetrack, polo fields, world-class golf, top-rated schools, and the charming Village of Rancho Santa Fe.
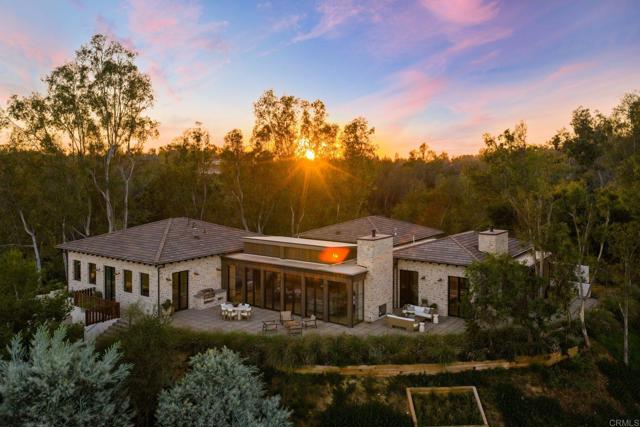
Paseo Victoria
18245
Rancho Santa Fe
$8,750,000
8,161
5
7
Location, style, attention to detail and masterful construction find harmony within this recently renovated/updated Santa Barbara style Rancho Santa Fe Covenant estate showcasing spectacular views. Ideally situated, on one of the highest points and desirable streets in the exclusive Covenant in Rancho Santa Fe on 3.21 beautiful, private, gated and fenced acres, with unlimited panoramic South-Western views with an peek of the Pacific ocean and stunning sunsets in addition to mountain and back country views from the rear of the residence. The gracious home exudes casual elegance and provides the ultimate venue for indoor/outdoor living and entertaining. The approximately 8,161 square foot residence encompasses five well-appointed bedrooms suites (including the expansive guest suite) stylishly appointed powder room, formal living/music room with French doors, dining room with fireplace, large windows and French doors with a view deck, theatre/viewing room with black lacquered walls, and a expansive library/office/party room with an entertaining bar, antique fireplace and wall fountain with a wall of disappearing doors leading the private backyard with koi pond, fruit orchards, specimen trees and a lounging area. The great room with 1,500 bottle chilled wine cellar, fireplace, abundance of windows with informal dining and a wall of custom storage and shelves, opens seamlessly to the outdoors. The great room flows into the kitchen - designed for a persnickety chef, is complete with top-of-the line commercial appliances, marble countertops and an abundance of storage. The sublime Location, style, attention to detail and masterful construction find harmony within this recently renovated/updated Santa Barbara style Rancho Santa Fe Covenant estate showcasing spectacular views. Ideally situated, on one of the highest points and desirable streets in the exclusive Covenant in Rancho Santa Fe on 3.21 beautiful, private, gated and fenced acres, with unlimited panoramic South-Western views with an peek of the Pacific ocean and stunning sunsets in addition to mountain and back country views from the rear of the residence. The gracious home exudes casual elegance and provides the ultimate venue for indoor/outdoor living and entertaining. The approximately 8,161 square foot residence encompasses five well-appointed bedrooms suites (including the expansive guest suite) stylishly appointed powder room, formal living/music room with French doors, dining room with fireplace, large windows and French doors with a view deck, theatre/viewing room with black lacquered walls, and a expansive library/office/party room with an entertaining bar, antique fireplace and wall fountain with a wall of disappearing doors leading the private backyard with koi pond, fruit orchards, specimen trees and a lounging area. The great room with 1,500 bottle chilled wine cellar, fireplace, abundance of windows with informal dining and a wall of custom storage and shelves, opens seamlessly to the outdoors. The great room flows into the kitchen - designed for a persnickety chef, is complete with top-of-the line commercial appliances, marble countertops and an abundance of storage. The sublime primary retreat is warm and generous, with private veranda showcasing the exquisite views, perfect for morning coffee, afternoon sun, or an evening cocktail. There is an oversized dressing room complete with custom built-ins and a spa-like bath with lavish finishes. Upscale designer finishes throughout the residence include furniture-grade cabinetry, custom tile and stone, handmade hardware and light fixtures, hardwood floors, antique fireplaces, French doors, walls of disappearing doors, and oversized windows with abundant storage. The attached guest suite includes a full kitchen, bedroom with bath and a sitting/bonus room. Enjoy the outdoors with a private salt water pool, spa with tropical forest with rare plant specimens, outdoor heated living room with summer kitchen and storage...
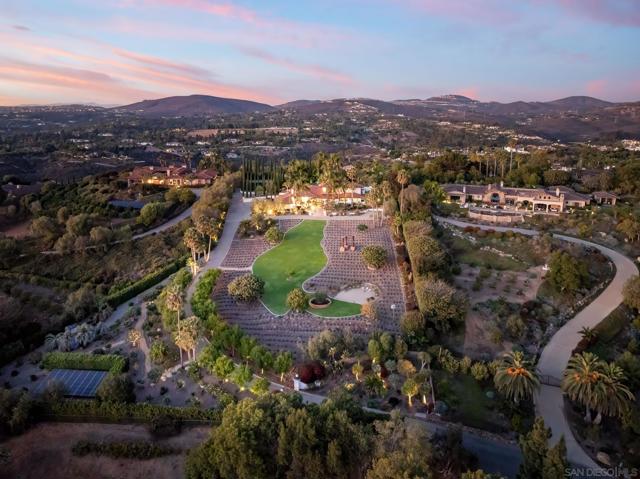
16409 Via de Santa Fe
Rancho Santa Fe, CA 92067
AREA SQFT
12,025
BEDROOMS
8
BATHROOMS
13
Via de Santa Fe
16409
Rancho Santa Fe
$8,495,000
12,025
8
13
Price Improvement! Set on nearly three acres of spectacular gated grounds, this resort-style estate is a private oasis where luxury and livability converge in the highly desirable Rancho Santa Fe Covenant. Lush landscaping, expansive lawns, two sparkling pools, a spa, built-in BBQ, and a covered outdoor pavilion with fireplace create the perfect setting for year-round indoor/outdoor living. With room for horses or a tennis court, located in the Rancho Santa Fe School District and just minutes from golf and beaches, the property captures the essence of relaxed Southern California elegance. Designed by architect Dena Gillespie and built by Weir Construction, the residence balances grand scale with thoughtful design. The main level features a luxurious primary suite, two additional bedrooms, an executive office with library, formal living and dining rooms, and an expansive Great Room. Upstairs offers four spacious bedroom suites, while a separate guest suite with private entrance is tucked off the courtyard. The Great Room is the heart of the home, showcasing a renovated gourmet kitchen, casual dining nook, family room with fireplace, sit-down bar, wine room, and billiards area—all opening to outdoor entertaining spaces through lift-and-slide pocket doors. A separate lower-level living area with its own driveway includes two large rooms, kitchenette, and full bath—ideal for guest quarters, a studio, or home theater. A four-car garage, circular drive, and high-end finishes complete this timeless estate.
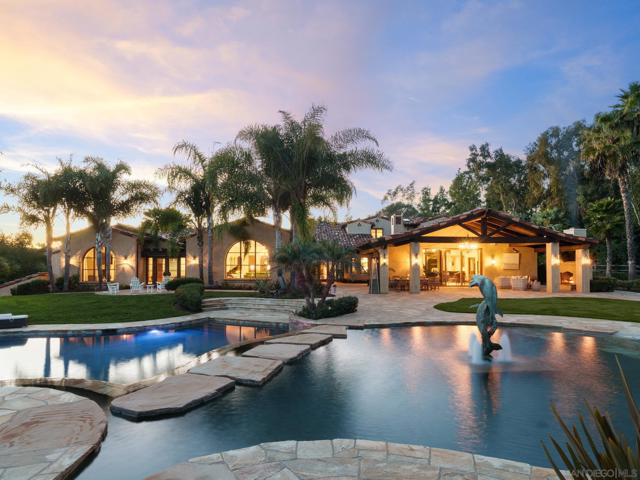
6870 La Valle Plateada
Rancho Santa Fe, CA 92067
AREA SQFT
8,207
BEDROOMS
6
BATHROOMS
7
La Valle Plateada
6870
Rancho Santa Fe
$8,450,000
8,207
6
7
From the moment you arrive, Rancho de Los Olivos captivates with some of the most stunning curb appeal in the Covenant—a pristine Spanish Revival estate that looks as though it was lifted from the hills of Andalucía. Finished in 2011 with uncompromising craftsmanship, this single-level hacienda rests on 2.56 acres of fully usable, west-facing grounds and offers 8,207 SQFT of beautifully executed living space, including a detached one-bedroom guest house with kitchen. A gated, pebble stone-lined driveway leads to the home’s striking façade—arched windows and doors, authentic Spanish tile roof, hand-troweled plaster, lush mature landscaping, and an undeniable sense of timelessness and prestige. Inside, the home unfolds with extraordinary architectural detail: Saltillo tile floors, natural wood exposed beams, four wood-burning fireplaces, and a series of custom ceiling designs that give every room its own distinct, artful character. This is true hacienda living—warm, textural, and sophisticated—elevated by modern comforts and thoughtful upgrades throughout. At the heart of the residence is a chef’s kitchen equipped with Sub-Zero refrigeration, an 8-burner Wolf range, Wolf microwave, farmer’s sink, walk-in pantry, and two Bosch dishwashers. The living and family rooms—each with their own fireplaces—open wide to the covered loggia for seamless indoor to outdoor living. The bar and wine cellar are generously equipped for unforgettable entertaining. The primary suite is a serene retreat with a spacious sitting room and fireplace, oversized closets, and views across the property’s olive grove and resort-style backyard. A dedicated three-bedroom children’s wing offers ensuite bedrooms with walk-in closets, a homework study area, and an additional bedroom at the end of the hallway is ideal for guests or staff. Outdoors, the estate continues to impress with a newly resurfaced pool, expansive entertaining terraces, a west-facing backyard drenched in golden light, and complete privacy from neighboring homes. The four-car garage boasts epoxy floors, generous storage, and previously approved plans for expanded guest quarters. The property is further enhanced by owner-owned solar, Tesla backup batteries, fiber-optic internet, whole-house leak-detection system, sewer connection, propane service with auto shut-off, and meticulously maintained systems throughout. A rare blend of old-world romance and modern functionality, this picture-perfect Spanish Revival compound is one of the Covenant’s most compelling offerings—gorgeous, pristine, private, and truly unforgettable.

El Aspecto
4724
Rancho Santa Fe
$8,195,000
9,290
5
7
A rare sense of calm, scale, and intention defines 4724 El Aspecto, where panoramic mountain and golf course views stretch across more than four private acres in one of the West Side Covenant’s most desirable settings. This is a property that feels composed rather than staged—designed for privacy, comfort, and the kind of lifestyle Rancho Santa Fe is known for. The home lives primarily on a single level, offering an ideal floor plan that balances openness with retreat. Five bedrooms plus an office are complemented by a generous upstairs guest suite with its own private balcony—perfect for hosting with ease while preserving privacy for both residents and guests. The primary suite is exceptional in both size and function, featuring dual spa-inspired bathrooms and oversized walk-in closets that create a true sanctuary within the home. Indoor spaces are thoughtfully curated for both daily living and entertaining. A chef’s kitchen with premium appliances anchors the home, while a temperature-controlled wine cellar and dedicated in-home gym elevate its livability. Throughout, the layout flows effortlessly to the outdoors, where expansive entertaining and dining areas—including a built-in bar and grill—invite year-round gatherings with family and friends. The exterior experience is equally compelling. An infinity-edge pool and spa overlook sweeping views, while manicured rose gardens, raised-bed vegetable gardens, and a mature fruit orchard add both beauty and purpose to the landscape. A gated driveway enhances privacy and security, leading to a four-car garage as well as a generously sized detached workshop and additional garage space—ideal for collectors, hobbyists, or expanded storage. Quietly positioned yet exceptionally convenient, the property offers incredible walkability, moments from the Rancho Santa Fe Golf & Tennis Club, Rancho Riding Club, Roger Rowe School and Rancho Santa Fe Village. In addition to just a quick drive to the beaches, shops and dining of Del Mar, Solana Beach, and Encinitas. 4724 El Aspecto is a refined West Side Covenant offering that delivers space, views, and lifestyle—without compromise.

16147 Via De Santa Fe
Rancho Santa Fe, CA 92067
AREA SQFT
3,400
BEDROOMS
1
BATHROOMS
1
Via De Santa Fe
16147
Rancho Santa Fe
$7,995,000
3,400
1
1
Delight in the details at beautiful Milberry Farm, a completely re-imagined equestrian property inspired by the finest European horse farms. This farm is more than a gorgeous showcase, it also was designed and constructed to facilitate a safe and efficient operation, utilizing the highest quality materials to create an enduring legacy. With a rare Rancho Santa Fe Covenant designation, 26 horses allowed and an excellent well for all irrigation, this is truly an irreplaceable property. Ideally located at the intersection of Rancho Santa Fe, Del Mar and Solana Beach, just 6 minutes from HITS Del Mar Show Park. The classic barn features Röwer & Rüb European stall fronts, partitions, windows and operable shutters designed for maximum horse safety, comfort and fresh airflow in every stall, plus a modern, elegant rider’s lounge with large outdoor lounge patio with café tables, shade umbrellas, seating and a fountain. The world-class, state-of-the-art 250 x 150 Ebb & Flow Arena was built by Dammann RisoHorse of Germany for safe, year-round, all-weather riding. All fencing is De Sutter Naturally tropical hardwood, imported from Belgium and designed for optimal horse safety and comfort. From the Kraft Brothers oval 6 horse walker, grass and sand paddocks to the longing arena and on-site conditioning trail with ProTex footing, horses and riders absolutely love this farm. The barn is thoughtfully designed with Dutch-style barn doors that can be closed at night for horse safety without decreasing ventilation. High, bright barn aisle ceilings with large skylights and operable clerestory windows provide healthy airflow year round. Each stall also has 1”+ insulating and cushioning stall mats, an automatic, float-style waterer, a water bucket, and 4’ high stall mats on the back wall for extra horse safety. The arena watering and drainage system is used at top competitions worldwide. It uses approximately 70% less water and can easily be adjusted for firmer or fluffier footing. Work spaces include six spacious cross ties, storage cabinets, a Röwer & Rüb solarium and rubber pavers for comfort and safety plus two wash racks with rubber non-slip mats and hot and cold water to each bay. Absolutely turn key and ready to enjoy!
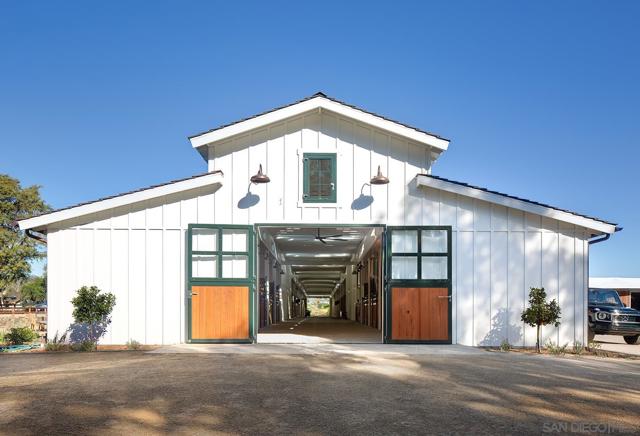
El Zorro Vista
16636
Rancho Santa Fe
$7,995,000
9,932
5
9
Located at the end of a quiet cul-de-sac in the heart of the Covenant, this exceptional Spanish Revival estate offers approximately 10,000 sq. ft. of luxury living on 1.77 private acres with sweeping western views. Designed and built with extraordinary attention to detail, the home seamlessly blends historic architectural integrity with modern functionality, creating a timeless Rancho Santa Fe retreat. The main residence features an oversized primary suite with dual bathrooms and walk-in closets, fireplace, coffee bar, and a covered veranda overlooking the backyard. Secondary bedroom suites are all generously sized and privately situated, each with convenient access to the state-of-the-art home theater. Custom finishes throughout include arched hallways, groin-vaulted ceilings with herringbone brick detailing, exposed wood beams, hand-carved stone fireplaces, reclaimed oak and chestnut flooring, leathered Saltillo tile, hand-painted Mexican tiles, and custom wrought-iron railings and gates. Intimate courtyards and covered loggias create seamless indoor-outdoor living in true California hacienda style. The resort-style grounds feature a 1 bd 1 bath guest house, resort style pool, sports court, chicken coop, expansive patios, manicured landscaping, and serene outdoor entertaining areas, all set within one of Rancho Santa Fe’s most coveted and private Covenant locations.

La Orilla
4631
Rancho Santa Fe
$7,650,000
7,400
7
8
Ideally located on a quiet 4.68 west side parcel within the Rancho Santa Fe Covenant, this timeless, estate offers exceptional privacy in addition to multi-generational accommodations with 2 casitas. Thoughtfully and recently updated while maintaining unforgettable classic Spanish architectural character, the lush equestrian grounds feature a 2-stall barn, paddock, fenced play area, flowering fruit trees, a pond, and a vast 'valet' style motor court. Approached via a gracious private drive, the property immediately conveys a sense of serenity, seclusion, and elevation that provides a 'cooling corridor' during warm summer days. Designed for both everyday living and elevated entertaining, the residence features a thoughtful floor plan with beautifully proportioned living spaces, soaring vaulted beamed ceilings, picturesque Spanish details, 4 fireplaces and seamless connection to the indoor-to-outdoor flow. Complemented by warm materials and fine finishes, the ambiance is both sophisticated and inviting. At the heart of the home, the main kitchen serves as a central gathering space, magnificently designed for function and connection, and opening to the adjoining living, family, and dining areas. Ideal for hosting the soiree of the season! Expansive fold-away doors and windows invite the outdoors in, anchoring the home in its wondrous natural surroundings. The main level primary suite is a peaceful retreat with generous proportions, spa-inspired amenities, custom finished walk-in dressing room, and a private patio. Three additional en suite bedrooms provide comfort and privacy for family, guests, or flexible use. Enjoy a nearby private executive office and guest casita featuring indoor/outdoor kitchen overlooking the pool and spa. The second guest casita is privately located with attached 2 car garage, 2 bedrooms/bathrooms, and full kitchen with dedicated patio and grounds. Each space in this haven has been carefully considered to support a relaxed yet elevated lifestyle in Rancho Santa Fe’s idyllic year-round climate. The setting offers rare tranquility while remaining just minutes from the Village, renowned golf and tennis clubs, scenic trails, and the Covenant's award-winning K-8 Public school. The property is connected to sewer and natural gas. 4631 La Orilla represents a rare opportunity to own a classic Covenant estate in one of Rancho Santa Fe’s most desirable locations. Timeless appeal and effortless access to the very best of North County coastal living!
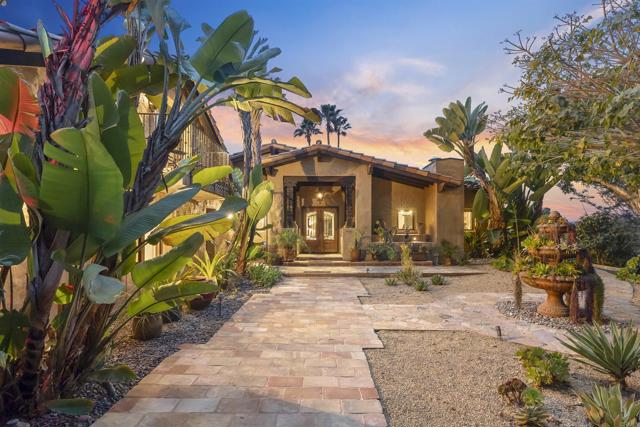
Las Colinas
6449
Rancho Santa Fe
$6,499,000
6,719
6
5
Positioned in the heart of Rancho Santa Fe’s historic Covenant, 6449 Las Colinas stands as a refined Spanish Modern estate—where timeless architecture is reimagined for today’s lifestyle. Recently renovated from the main residence to the guest house, every space showcases a balance of classic design and contemporary sophistication. A circular drive introduces the home with a graceful arrival, highlighting smooth white stucco walls, espresso-framed windows, and mature landscaping. Inside, natural light pours through expansive windows and sliding doors, accentuating European oak floors, custom cabinetry, and open-beamed ceilings that lend warmth and character. The chef’s kitchen is the centerpiece, appointed with Wolf and Sub-Zero appliances, an oversized island, and effortless connection to the dining and living spaces—ideal for both entertaining and day-to-day living. Multiple fireplaces, curated finishes, and seamless indoor-outdoor flow elevate the atmosphere throughout. Resort-style amenities define the grounds, with a private pool, full-size tennis court, and a detached guest house offering luxurious accommodations for visitors or extended stays. Every element has been thoughtfully designed to maximize comfort, privacy, and connection to the outdoors. The primary suite is a private retreat with vaulted ceilings, spa-inspired bath, and direct access to the backyard sanctuary. Designer lighting, high-end fixtures, and a versatile floor plan complete the home’s elevated living experience. As part of The Covenant, residents enjoy direct access to miles of equestrian trails, the Rancho Santa Fe Golf Club (social membership included others require separate membership(s)), award-winning Roger Rowe School, and the community’s unmatched lifestyle—without the restrictions of a gated enclave. A rare offering where historic Spanish charm and modern refinement meet in one of Southern California’s most coveted addresses.

Lago Lindo
6141
Rancho Santa Fe
$6,495,000
2,644
4
4
Rarely does something this unique Hit the Market! Original architecture by Lilian Rice ~ original architect for Rancho Santa Fe is said to be the original architect of this Timeless Spanish Abode with incredible Southwest Exposure off the back of the home. Most of the early designed homes of the 1920s - 1950s in RSF are located in the Best Locations and on the Best usbale lots within Rancho Santa Fe. This All Usable 2.29 acre site sits adjacent to 5.5 acres of Rancho Santa Fe Covenant Open Space and has direct trail access to the Historic Covenant Golf Course. The property is on Sewer and can be restored to its original Simplicity & Charm that Rice was known for and potentially added to the Mills Act to greatly reduced the property taxes. **Detached 2 bedroom Guest Home not included in square footage PLUS...

Los Morros
17507
Rancho Santa Fe
$5,890,000
8,000
4
5
Custom designed for privacy and timeless appeal, this 8,000+ SF Spanish Revival estate was featured both locally in Ranch and Coast Magazine and internationally in Architectural Digest and Elle Decor. Sited on 2.7 usable acres in a prime Covenant location and arranged around a central open-air courtyard and expansive veranda, the layout offers a resort-like feel and flexible living with multiple structures including a guest casita, two garages, and a detached office. Rich in authentic character, the home features Saltillo tile, hand-painted murals, arched windows and doors, exposed wood beams, and eight wood-burning fireplaces. The second-floor primary suite spans over 1,500 SF and includes a private covered terrace with views of the hills and interior courtyard. Recent improvements include a redesigned kitchen with new appliances, reimagined bedrooms and bathrooms, upgraded HVAC with four zones, and a 35-panel solar array that has reduced energy bills to nearly zero. Additional updates include new lighting, restored plaster and beam tails, reconfigured entertainment spaces, bocce ball court, resurfaced driveway, and fiber optic connectivity. A true hacienda-style retreat blending classic Spanish architecture with modern upgrades, all in one of Rancho Santa Fe’s most desirable locations.
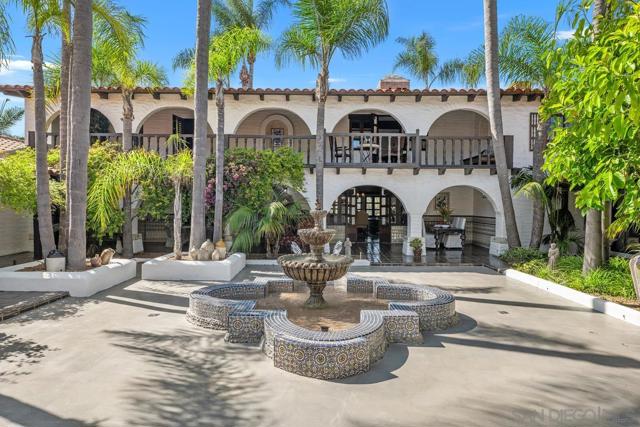
Via De Maya
7102
Rancho Santa Fe
$5,795,000
5,687
5
7
VALUE RANGE $4,995,000-$5,795,000. ALL OFFERS DUE 2/1. PROPERTY BEING SOLD AS IS. BUYER TO VERIFY ALL SQUARE FOOTAGE AND PROPERTY INFO. Rare opportunity in the Rancho Santa Fe Covenant! Completely renovated single-level estate on 3.35 acres of mostly flat, usable land with a 300+ sq. ft. finished detached studio ideal for an office, gym, or creative space. Completed in 2024, the home features soaring ceilings, wide-plank white oak floors, a stunning Taj Mahal quartzite kitchen with Miele appliances, upgraded smart-home controls, KEF speaker system, and updated HVAC, plumbing, and electrical. Resort-style pool redesigned with new PebbleTec finish, Spanish porcelain tile, and underwater speakers. Endless potential for ADU, horses, sport court, or gardens. Located in the award-winning Roger Rowe School District and within the coveted Covenant trail and club amenities. An exceptional value—this level of renovation, land usability, and amenities at this price is nearly unheard of in the Covenant.
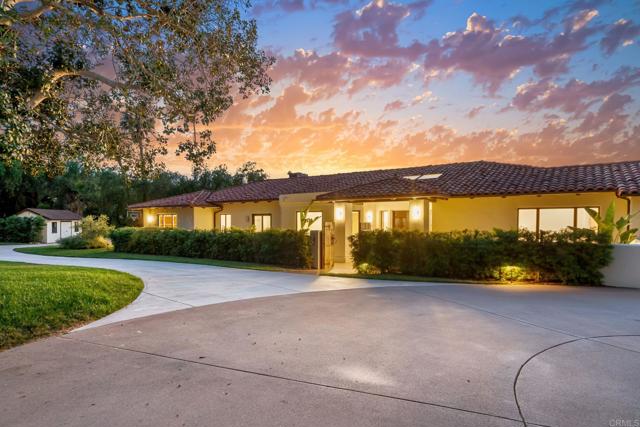
Top O The Morning Way
7545
San Diego
$5,599,000
6,523
4
5
Absolutely stunning custom estate completed in 2022—among the newest homes in the prestigious Crosby at Rancho Santa Fe. Ideally located on a quiet, beautifully curated street of luxury residences within the highly rated Solana Santa Fe (K–8) and Torrey Pines High School districts, and near top private academies. Designed by local architect Scott Grunst, this 6,523 sq. ft. residence blends timeless elegance with modern luxury. A dramatic 22-foot foyer sets the tone with soaring arched windows, hardwood floors, exposed solid wood beams, and a grand staircase with wrought-iron railings. The chef’s kitchen is equipped with an eight-burner Wolf range with infrared charbroiler, 64" Electrolux refrigerator/freezer, double Electrolux dishwashers, custom stained alder cabinetry, and Brazilian quartzite countertops. Entertain effortlessly with a full wet bar featuring a built-in kegerator and a custom, climate-controlled 800-bottle wine cellar with additional storage. Disappearing pocket doors create seamless indoor-outdoor living, opening the main living space to a covered loggia with fireplace, full outdoor kitchen, and Wolf BBQ. The resort-style backyard offers exceptional privacy with no close neighbors and showcases a rim-flow PebbleTec® pool, vanishing-edge spa, raised fire pits, and unobstructed sunset views over a protected natural preserve. The thoughtful floor plan includes an elegant executive office on the main level with built-ins and fireplace, a main-level guest or secondary primary suite ideal for multigenerational living, and a spacious upstairs primary retreat. Upstairs also features two additional ensuite bedrooms and a game room overlooking the living room below. Additional highlights include an owned solar system, oversized motor court, and a four-car garage configuration: attached two-car garage with Tesla charger plus a detached, insulated two-car garage with A/C wiring—ideal for a gym, studio, or yoga space. Residents enjoy access to The Crosby’s Fred Couples-designed golf course, 35,000-sq.-ft. clubhouse, tennis and pickleball courts, Olympic-size pool, spa, fitness center, dining, and active social calendar. Conveniently located with quick access to Rancho Santa Fe Village via the north gate and Hwy 56, Hwy 15, and Hwy 5 via the south gate for beaches, shopping, and dining.

Flores De Oro
459
Rancho Santa Fe
$5,395,000
9,772
6
8
Welcome to 459 Flores De Oro in South Pointe Farms, an exceptional opportunity to create your own world-class estate behind the gates of one of Rancho Santa Fe’s most exclusive communities. Set on 3.5 usable acres with mature landscaping, this nearly 10,000 sq ft residence offers incredible upside potential—remodel, add an ADU, or design a truly bespoke compound. The property is zoned for up to three horses and includes a tennis and pickleball court, a heated saltwater pool, and a secondary driveway for added convenience. A grand 28-foot entry sets the stage for 6 spacious bedrooms and 6 bathrooms w 2 half baths, each with its own en-suite bath for ultimate privacy and comfort. Separate guest or staff quarters with a private entrance add flexibility for multi-generational living or rental income. Owned solar with 48 panels delivers energy efficiency and cost savings. Some photos are a digital modernization of the room, enhancing the vision of potential upgrades. Additionally, this is one of the lowest price per square foot homes in the Ranch. Whether you choose to enjoy it as-is or transform it into your personal legacy estate, this property offers rare scale, versatility, and the chance to craft a prestigious Rancho Santa Fe retreat exactly to your vision. Welcome to 459 Flores De Oro in South Pointe Farms, an exceptional opportunity to create your own world-class estate behind the gates of one of Rancho Santa Fe’s most exclusive communities. Set on 3.5 usable acres with mature landscaping, this nearly 10,000 sq ft residence offers incredible upside potential—remodel, add an ADU, or design a truly bespoke compound. The property is zoned for up to three horses and includes a tennis and pickleball court, a heated saltwater pool, and a secondary driveway for added convenience. A grand 28-foot entry sets the stage for 6 spacious bedrooms and 8 bathrooms, each with its own en-suite bath for ultimate privacy and comfort. Separate guest or staff quarters with a private entrance add flexibility for multi-generational living or rental income. Owned solar with 48 panels delivers energy efficiency and cost savings. Some photos are a digital modernization of the room, enhancing the vision of potential upgrades. Additionally, this is one of the lowest price per square foot homes in the Ranch. Whether you choose to enjoy it as-is or transform it into your personal legacy estate, this property offers rare scale, versatility, and the chance to craft a prestigious Rancho Santa Fe retreat exactly to your vision.
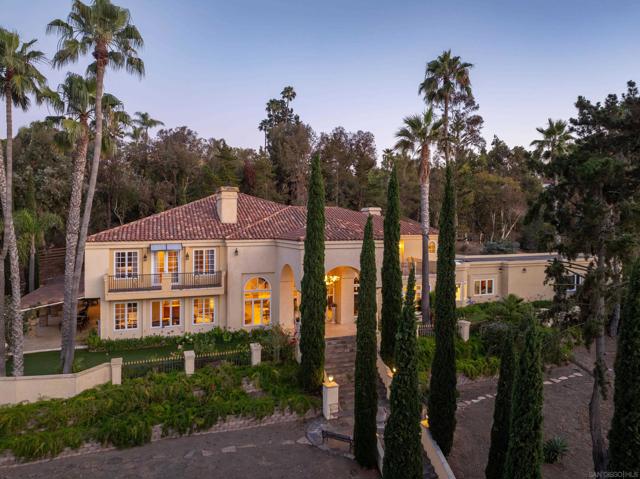
Via Del Alba
16122
Rancho Santa Fe
$5,195,000
6,537
5
6
Exceptional floor plan and location — this single-story Spanish-Mediterranean estate rests on over 2.5 fully gated acres in the highly sought-after west side of the Rancho Santa Fe Covenant. Designed for privacy and seclusion, the main residence offers five en-suite bedrooms, and a dedicated office. Soaring vaulted ceilings and abundant natural light create an airy sophistication throughout. The detached guest house doubles as a pool house with new waterproof flooring, kitchenette, and full bath—perfect for guests or entertaining. Expansive grounds offer room for a putting green, tennis, or pickleball court. Ideally located minutes from the Rancho Santa Fe Golf Club, the Village, and coast, this estate blends timeless architecture, usable land, and unparalleled convenience.
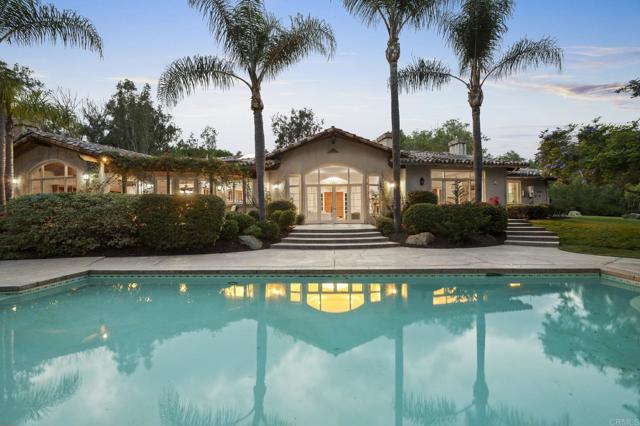

This information is deemed reliable but not guaranteed. You should rely on this information only to decide whether or not to further investigate a particular property. BEFORE MAKING ANY OTHER DECISION, YOU SHOULD PERSONALLY INVESTIGATE THE FACTS (e.g. square footage and lot size) with the assistance of an appropriate professional. You may use this information only to identify properties you may be interested in investigating further. All uses except for personal, non-commercial use in accordance with the foregoing purpose are prohibited. Redistribution or copying of this information, any photographs or video tours is strictly prohibited. This information is derived from the Internet Data Exchange (IDX) service provided by Sandicor®. Displayed property listings may be held by a brokerage firm other than the broker and/or agent responsible for this display. The information and any photographs and video tours and the compilation from which they are derived is protected by copyright. Compilation © 2025 Sandicor®, Inc.
Copyright © 2017. All Rights Reserved

