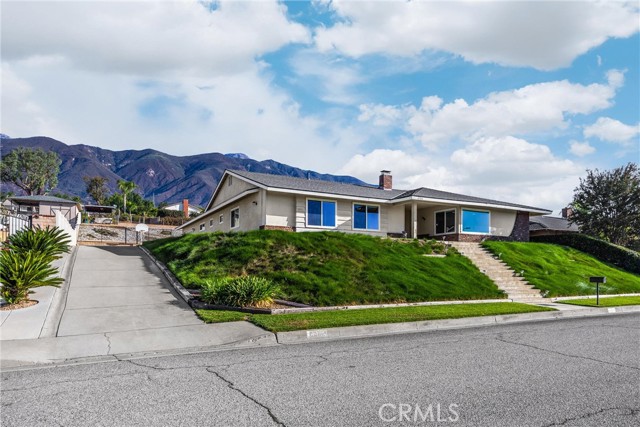Favorite Properties
Form submitted successfully!
You are missing required fields.
Dynamic Error Description
There was an error processing this form.
Navajo
14280
Apple Valley
$390,000
1,719
3
2
Opportunity knocks! This great home is a roomy 1719 sq ft 3 bedroom, 2 bathroom. The primary suite has a walk in closet and dual vanities. The kitchen has lots of counter space and is open to the breakfast nook and family room, which has a cozy wood-burning stove. The separate formal living and dining rooms have nice big windows and the house is filled with natural light. The 2 car attached garage has a work bench, 220 outlets and shelving for storage. The large back patio is great for family gatherings. All of this on a big 1 acre lot with access to the side and back. The whole property is fenced and cross fenced in chain link and there are 2 storage sheds.
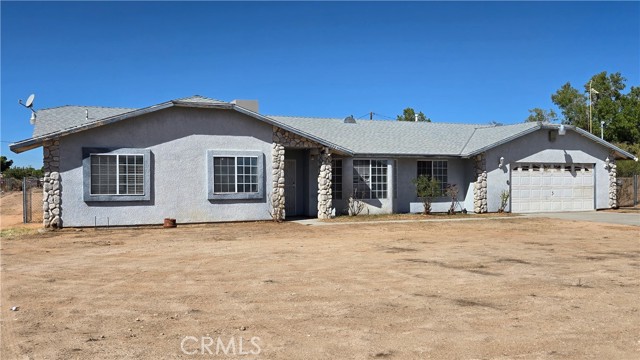
Aura
6670
Reseda
$799,500
1,511
4
2
Don’t miss this amazing opportunity to own a property full of potential in a quiet, desirable area of Reseda. This charming home features 4 spacious bedrooms, 2 bathrooms, and a large storage room in the back — perfect for conversion into an ADU for additional income or extended family living. Enjoy dual access from the front and back, a large carport with parking for up to 4 cars, plus extra parking space in the front. With plenty of room to grow and great investment possibilities, this property is ideal for a large family or anyone looking to generate rental income. Don’t wait — opportunities like this don’t come often!
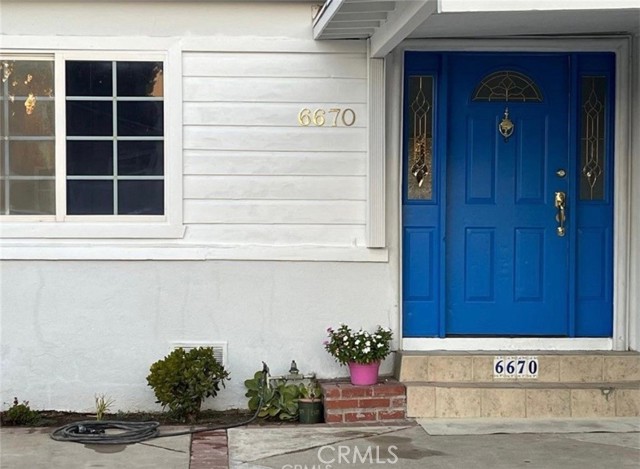
Caminito La Bar #118
11550
San Diego
$605,000
1,110
2
2
Welcome to the beautifully updated Canyon Bluffs Condo with Loft located on the edge of Sorrento Valley and Mira Mesa. This top-floor 2BR/2BA condo with a spacious loft (optional 3rd bedroom or office) offers unbeatable convenience, just 10 min to Qualcomm and 12 min to UCSD. Freshly painted and featuring new bathroom countertops, vaulted ceilings, and abundant natural light, this home feels open and inviting. The primary suite boasts dual sinks and a large walk-in closet. Highlights include a modern granite kitchen with custom cabinets, a cozy fireplace, an HVAC system, a spacious laundry room, and a private front patio. Two oversized walk-in attic spaces provide incredible storage or potential for expansion. Enjoy assigned parking, ample guest parking, and resort-style amenities including a pool, spa, and recreation room surrounded by lush greenbelts. Close to shopping, dining, and freeways—this home offers the perfect blend of comfort, style, and location.
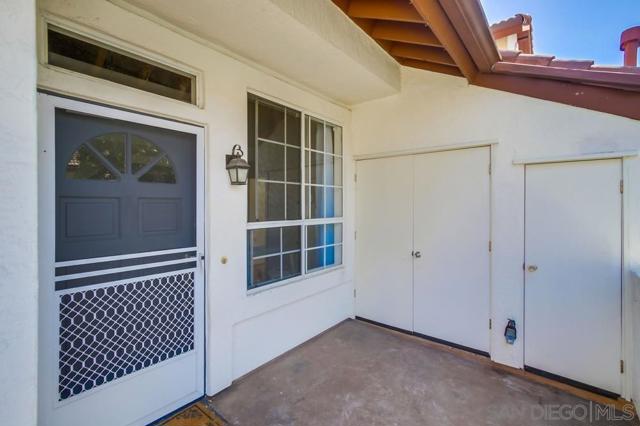
Heitz
5367
Fontana
$899,000
3,194
5
4
Stunning 5 bedroom, 4 bathroom single family home in the desirable Summit at Gabion Ranch community of North Fontana, built in 2022 with modern elegance and family friendly design. This spacious 3,194+ sq ft residence boasts an open concept gourmet kitchen featuring stainless steel appliances, a large island with seating, and a walk in pantry, seamlessly flowing into a formal dining area, perfect for entertaining. The thoughtful floor plan includes a main floor guest suite, and energy efficient upgrades, all on a generous 6685 sqft lot with a 3 car garage. Nestled in a master planned neighborhood with parks, Dog park , trails, and proximity to Gabion Ranch Park, this home offers access to top rated schools, vibrant community events, and a prime location near I-15 and SR-210 for easy commutes to Ontario Airport (10 mins), Riverside (30 mins), or LA (1 hr). Enjoy nearby dining, breweries, and outdoor adventures at Mary Vagle Nature Center, plus the growth potential of a booming area . Move in ready and priced to sell, this modern gem blends luxury, convenience, and value in one of Fontana’s most sought after enclaves.
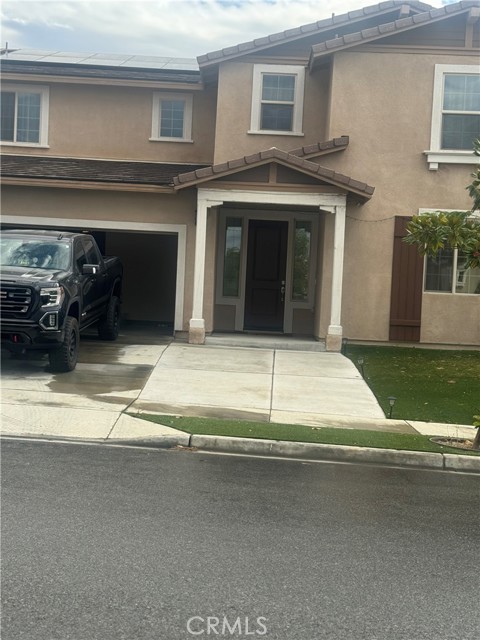
Rolando #25
4860
San Diego
$325,000
573
1
1
Come experience the Resort style living in This Charming Unit. This large 1 bed 1 bath condo has off street parking with easy access to the elevator. Sparkling community pool, Hot tub and Shaded sitting areas with BBQs. Walk to multiple restaurants, bars, and coffee shops. Features: 1 carport gated parking space with Door Opener, Gated main lobby entry , wall to wall Carpeting throughout the Bedroom and living room areas . Granite countertop, stainless steel stove, microwave, dishwasher, and refrigerator. Wall A/C & Electric Heat available. The amenities consist of a Courtyard Fountain, Pool, Jacuzzi, BBQ Area. Fitness Center, Community Entertainment Center w/ TV , Kitchen & Rec. Room w/ Pool Table. The property offers Lush unobstructed Courtyard & Pool Views from All Rooms & Private North facing Balcony. It may Come furnished or unfurnished per the buyers requested needs. The condominium has Upgraded Cabinets & Granite in Kitchen & Bath.This exceptional Gated Complex is located minutes away from SDSU Campus,La Mesa Village, and Downtown is 15 minutes away as well as Mission Valley.
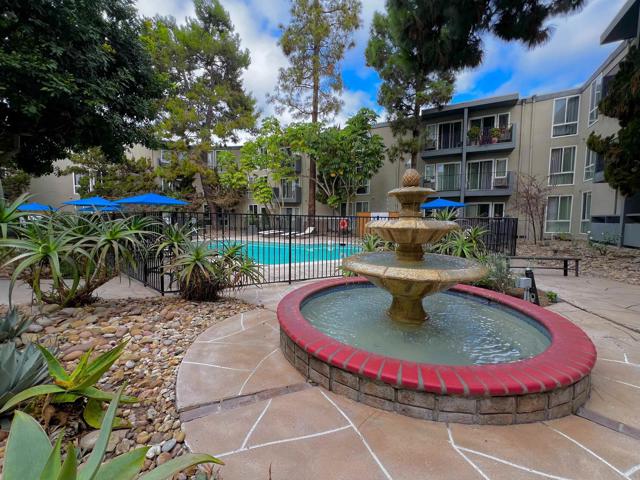
3rd St #1203
300
San Francisco
$460,000
478
0
1
Bright and beautifully upgraded, this serene upper floor studio is located in the heart of one of San Franciscos most vibrant and walkable neighborhoods - Yerba Buena. Just steps from SF MoMA, Yerba Buena Gardens, and the Moscone Center, the home combines modern finishes with unbeatable urban convenience. As you step inside you are greeted by updated kitchen which features quartz countertops, sleek appliances, and a city view as you peer through the main living space. With luxury vinyl plank floors throughout, trendy bathroom updates, and a wall of north-facing windows that fills the space with natural light and offers expansive views. Residents enjoy a beautiful third-floor garden, 24/7 front desk service, secure package room, and on-site management. HOA fees cover water, sewer, garbage, insurance, and common area maintenance. Leased parking available for $360/month. Nearby SoMa, Mission Bay, South Beach. Close to Trader Joes, Target, Costco and more. Easy access to CalTrain, BART, and Muni.
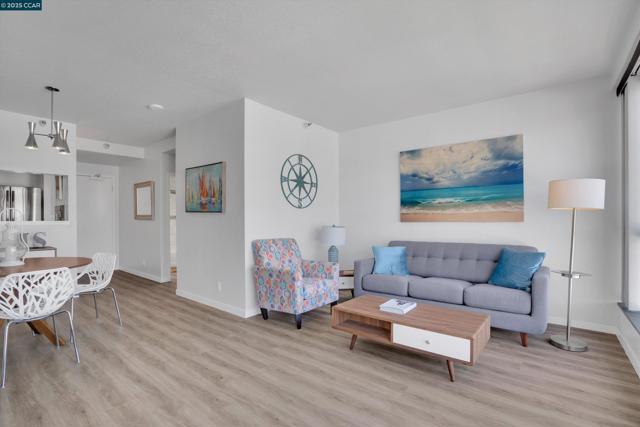
Flower #408
901
Los Angeles
$599,000
920
1
1
Welcome to Concerto Lofts, Unit 408, an exquisite residence in the center of the downtown. This modern 1-bedroom, 1-bathroom condo spans 920 square feet and boasts a walk-in closet and a gorgeous view of the city. The open floor plan, which features hardwood floors, is ideal for entertaining and offers ample storage throughout. Enjoy the convenience of an in-unit washer and dryer, 1 deeded parking space, and guest parking. Residents have access to luxurious amenities, including a saltwater pool and spa, a fitness center, a co-working space, and a dog park. Concerto Loft owners enjoy some some of the lowest monthly HOA fees in the area and the building is conveniently located near a variety of grocery, shopping, dining, and entertainment options.
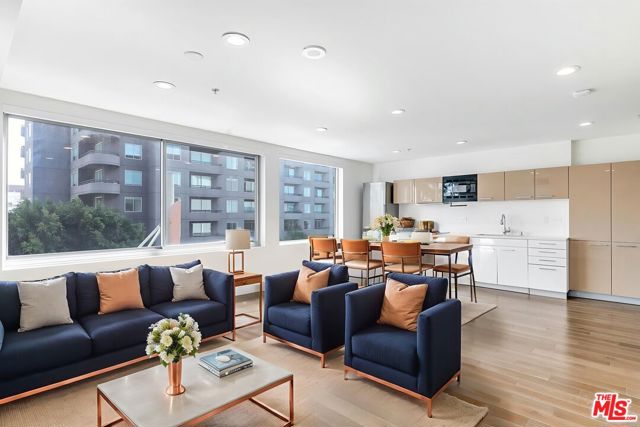
Los Huecos
731
San Jose
$1,675,000
1,967
4
2
Welcome to this beautifully maintained single-story home nestled in a serene and desirable neighborhood of South San Jose. This 4-bedroom, 2-bath residence offers an inviting open floor plan with a step-down formal living room featuring high ceilings and large windows that fill the space with natural light. The separate family room opens to a bright and spacious kitchen with quartz countertops, quality fixtures, and ample cabinet space. The primary suite features a tastefully remodeled bathroom with double vanities, stand-in shower, and stylish lighting. The hall bath is also updated with modern finishes and a glass shower door. Freshly painted interior and exterior, low-maintenance landscaping, and a private backyard with no rear neighbors create a relaxing retreat. Enjoy the tranquil surroundings from both front and back yards. Conveniently located near Foothill Trails, Westfield Oakridge Mall, Nob Hill Shopping Center, and Kaiser Santa Teresa, with easy access to Highways 85, 87, and 101. Close to Challenger Shawnee Campus,Valley Christian School and Santa Teresa High, a highly rated public high school. A serene and move-in ready home offering comfort, privacy, and convenience!

Capistrano
8510
West Hills
$1,299,000
2,294
4
2
Welcome to 8510 Capistrano Ave a beautifully updated four-bedroom home tucked away in one of West Hills' most desirable neighborhoods, known for its tree-lined streets, great schools, and friendly community atmosphere. Step through the front door and feel the natural light immediately fill the space. The main living room features elegant new wood-style floors, a large skylight, and a cozy dual gas-and-wood fireplace. Its classic wood-framed doors with multiple square glass windows and matching side panels let in soft light and open directly to the backyard, giving the room a bright, inviting, and timeless feel. Just off the entry, the first bedroom makes an ideal home office or guest room, freshly painted and full of natural light. The modern kitchen sits at the heart of the home with sleek white cabinetry, a professional six-burner range with dual ovens, stylish backsplash, dishwasher, and a large refrigerator. Beyond the kitchen, a second spacious living or dining area with tile floors, bright lighting, and another set of glass doors to the backyard offers the perfect space for family dinners or entertaining. To the left of the main living area, a hallway leads to two additional bedrooms and a beautifully updated full bath, all freshly painted in soft gray tones with plantation shutters and new finishes. At the back of the home, the primary suite is impressively large a true retreat with generous space for a full sitting area or reading nook, multiple closets, and its own private access to the backyard. Step outside to a resort-style backyard designed for comfort and entertaining. Enjoy a recently renovated pool, a Jacuzzi spa, and a fully covered outdoor kitchen with a stove, barbecue, refrigerator, and large countertop perfect for year-round gatherings. Just steps away, a beautifully finished standalone sauna offers a private, spa-like escape. The two-car garage includes a separate enclosed bonus room with its own private entrance, ideal for a workshop, studio, or hobby space. The yard also features fruit trees pomegranate, orange, and grapefruit providing fresh fruit and natural beauty throughout the seasons. The home is equipped with solar panels, adding energy efficiency and helping reduce utility costs. Bright, spacious, and full of character, this West Hills home perfectly combines timeless design, modern comfort, and resort-style outdoor living offering the best of the California lifestyle in one of the Valley's most sought-after communities.

Mountain Pride
40885
Murrieta
$599,000
2,105
3
3
Welcome to this beautifully updated home in the desirable California Oaks community of Murrieta — perfectly situated near award-winning schools and local amenities. Move-in ready and impeccably maintained, this home offers both style and comfort from the moment you step inside. You’ll love the warm elegance of the brand-new Birchwood flooring that flows seamlessly throughout the home, creating a cohesive and inviting feel. The interior has been freshly painted and features soaring ceilings, upgraded chrome hardware, and energy-efficient dual-pane “E-3” windows and French doors for year-round comfort. Enjoy modern living with a new SMART thermostat, a thoughtfully designed laundry room complete with built-in cabinetry and a utility sink, and ample storage space both upstairs and down. The updated guest bathroom showcases a sleek floating vanity, adding a touch of contemporary charm. This home truly combines thoughtful upgrades with everyday functionality — a perfect place to start your next chapter in Murrieta.
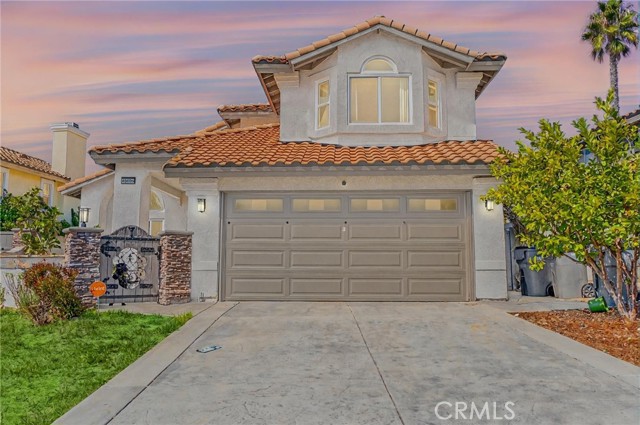
Monte
15245
Sylmar
$899,950
2,146
5
3
Spacious 5-bedroom, 2.5 -bathroom two-story home in one of Sylmar’s most desirable neighborhoods. This residence offers 2,146 sq. ft. of living space on a large 11,100+ sq. ft. corner lot. Built in 1964, the home features a well-designed floor plan with abundant natural light. A rare find, the property includes two separate two-car garages plus huge RV access, providing ample room for vehicles, storage, or a potential workshop. The oversized lot also allows for expansion, outdoor enhancements, or even an ADU.
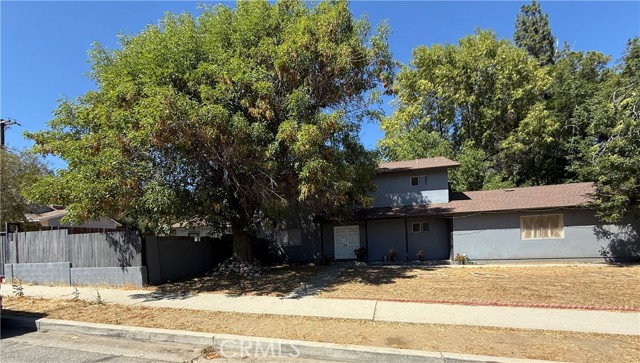
3275 Caminito Eastbluff #203
La Jolla, CA 92037
AREA SQFT
1,458
BEDROOMS
3
BATHROOMS
3
Caminito Eastbluff #203
3275
La Jolla
$1,200,000
1,458
3
3
Beautifully updated end-unit townhome in Eastbluff, tucked away from road noise and traffic, flooded with natural light and ocean breezes, offering the rare blend of designer updates, prime location, and below-market pricing. Features include an open kitchen with redesigned layout for enhanced flow, newly renovated bathrooms with designer finishes, updated fireplace surround with quartz hearth, new hardware and lighting, popcorn was removed long ago and recessed lighting added to main living areas and kitchen, hard-surface flooring in main areas, newer windows with plantation shutters, and brand new AC unit, plus recently replaced plumbing throughout the home. Every upgrade has been done with quality and longevity in mind. Additional highlights include new carpet in upstairs bedrooms, custom closet in primary bedroom, and a private gated patio surrounded by mature hedges for the ultimate privacy. Eastbluff community amenities include two pools, spas, and a clubhouse, with HOA dues covering water, trash, sewer, roof, exterior maintenance and landscaping, and termite service. Conveniently located with easy freeway access that avoids high traffic areas, while still very close to shopping, restaurants, La Jolla Village, UTC, UCSD and area beaches.
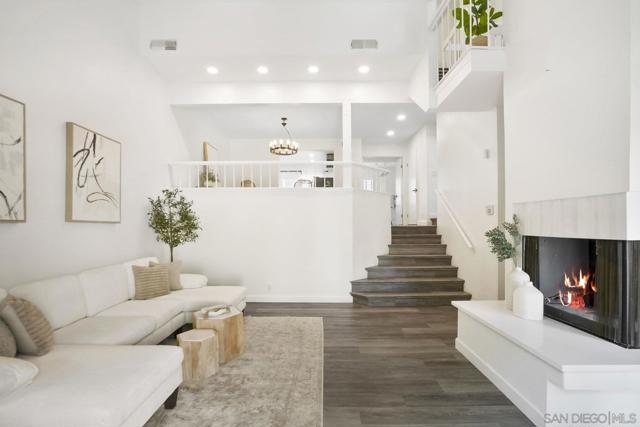
Arden
1205
Pasadena
$4,295,000
4,464
5
4
Down a winding drive off of impressive Arden Road, you will find yourself coming up on a jaw-dropping, historic Mediterranean Villa surrounded by stately pines. Reminiscent of Southern Living, you are welcomed with a good old fashioned stunning screened in front porch to sit and sip your coffee while looking out at your rose garden. Vintage paned windows line the entire front of the expansive living room. This beauty was once the carriage house to the famed Arden Villa, and it, like Arden Villa, by the highly revered Pasadena architects Marston and Van Pelt. This property is comprised of three separate living areas. It is fabulous as is and would be a magical multigenerational compound. Each of the three charming dwellings within the home has its own entrance from the outside, two bedrooms, living rooms and decorative fireplaces. But imagine turning it into your own Pasadena Estate with 6 bedrooms and quite the architectural pedigree! The private backyard could not be more picturesque with a gorgeous pool, separate laundry, two car garage and even a little art studio! This one of a kind carriage house has hosted movie stars and famed musicians throughout the years, as part of its legacy. Come take a look for yourself at this rare architectural offering, full of possibilities, in a dream location on prestigious Arden Road, close to Cal Tech, The Langham Hotel, The Huntington Library, and all the great shops and restaurants on South Lake Ave. Take advantage of this special opportunity!
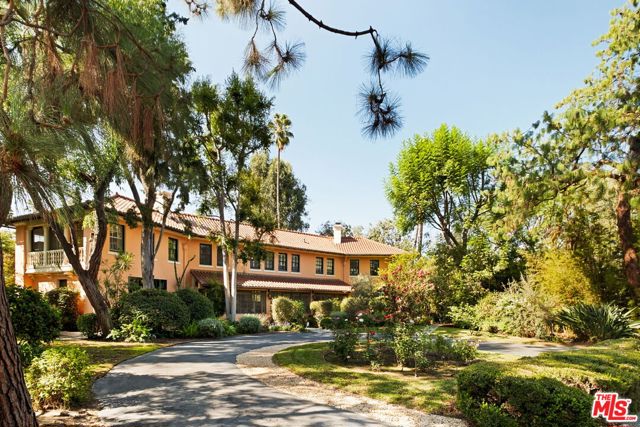
Lone Star
21163
Santa Clarita
$1,099,950
3,253
5
3
A true show-stopper in the heart of Santa Clarita. This stunning two-story home blends luxury, warmth and design perfection, offering an entertainer's dream lifestyle inside and out. From the moment you arrive, the expanded front patio, custom lighting and French doors set the tone for a home that's both inviting and unforgettable. Step inside and experience thoughtful upgrades at every turn. A convenient downstairs bedroom and full bathroom provide the perfect setup for guests, extended family, or a private home office. The open floorplan features a fully remodeled kitchen with quartz countertops, pot filler, custom cabinetry with pull-outs, tile backsplash and a built-in 48" KitchenAid refrigerator paired with new high-end stainless steel appliances. A butler's pantry with butcher-block countertops complements the space beautifully. The open-stair design includes a hidden shoe drawer and flows seamlessly into the spacious living areas, media room and a built-in bar with dual refrigerators perfect for entertaining. The media room offers built-in cabinetry, a drop-down projector screen and integrated surround sound for movie nights or game days. The office has been redesigned with a built-in desk and custom cabinetry, while upgraded flooring throughout the second floor eliminates all carpet for a clean, modern look. Bathrooms have been tastefully remodeled with enlarged showers, designer tile, and barn doors. The backyard is the definition of California resort living featuring a sparkling pool with a spa that waterfalls into it, an outdoor pool bath and shower, built-in BBQ island, expansive deck with integrated lighting and multiple seating zones including a firepit lounge and dining area under string lights. It's the ultimate setup for family gatherings, summer nights, or weekend hosting. Additional upgrades include a mini-split A/C in the garage, new windows, custom lighting throughout, whole-house surge protection, permanent app-controlled holiday lighting, hillside landscape lighting and automated pool controls. The home also includes a solar system ($165/mo) keeping electricity costs just a few dollars a month. Located minutes from top-rated schools in the Saugus Union and William S. Hart districts and close to shopping centers, restaurants, parks, Starbucks, grocery stores and everything that makes Santa Clarita one of the most desirable places to live.
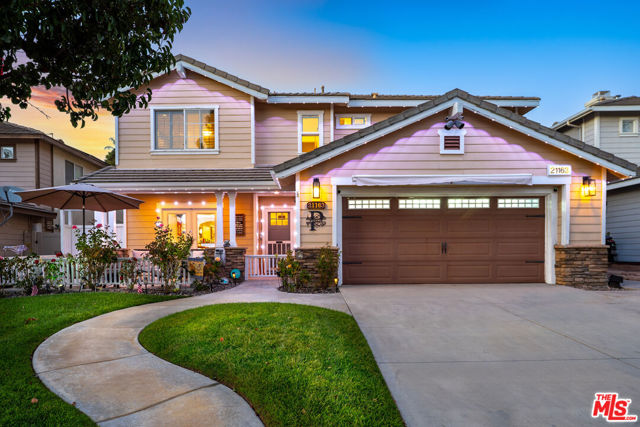
Camino Verde
615
Thousand Oaks
$1,325,000
2,407
4
2
Welcome to beautiful and popular Lynn Ranch. An incredible opportunity awaits with this generously sized 4 bedroom 2 baths. This charming home is nestled on a cul de sac street with great curb appeal with rolling lawns and long driveway with extra parking for guests. As you enter the double door entry you have a step down living room which is accented with a fireplace with a hearth to sit by the fire .Large windows gives a view of the beautiful long patio and pool area. The spacious great room is perfect for extra living area featuring a cozy fireplace. Formal dining room is perfect for holiday dinners .The kitchen is open and spacious with many cabinets for storage. The kitchen has a dining area and there is access to the side patio garden with beautiful trees to enjoy a perfect morning cup of coffee or a place to do your morning exercises. Laundry room and direct access to 2 car garage is off kitchen. The primary bedroom and secondary bedrooms are located in the front and back of the home. The front bedrooms are spacious and large windows that offers sunlight into the rooms. The primary bedroom is spacious and has a primary bathroom and accent door to the back yard to the pool. The middle bathroom has dual sinks and a step down tub and shower. The side yard garden has an orange tree, 2 lemon trees ,grapefruit tree ,plum tree, floral bushes. The pool and deck area has a safety gate around the pool.The living room has access to the long patio and pool area which opens up the home for fun opportunities to entertain and BBQ . Located near Madrona Academy of the Arts and Sciences elementary school. Lynn Ranch bridle trails of interconnected equestrian and pedestrian trails run through the neighborhood. Lynn Ranch is a beautiful lifestyle with many community events and the HOA annual fee is optional. This home has so much to offer!!!
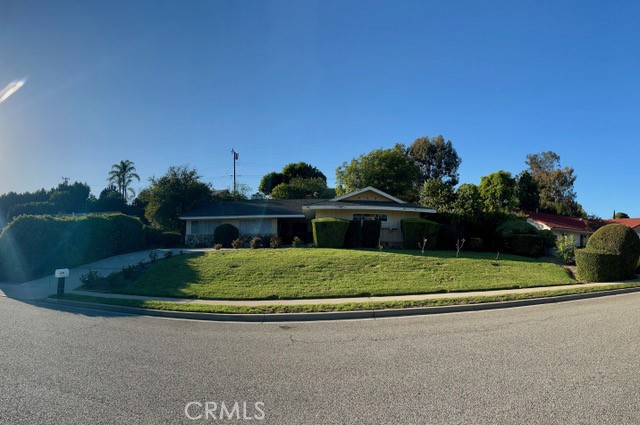
Park
992
Calimesa
$499,000
980
2
1
Welcome to 992 Park Avenue — a fully remodeled 2-bedroom, 1-bathroom home on a spacious 10,890 sq ft corner lot right on the Calimesa/Yucaipa county line, offering the best of both cities. Zoned Downtown Village Commercial (DVC), this versatile property allows for mixed residential and commercial use, making it ideal for a home business, rental income, or future development. The detached 450 sq ft garage resembles a standalone unit and could easily be converted into an ADU, studio, or office. With two driveways, gated RV/boat parking, and a fully usable lot, there’s plenty of room for storage, expansion, or outdoor living. Inside, although modest in size, the home offers impressive storage throughout, including a custom pantry, built-ins, and well-designed closet space. The bright living room features abundant natural light and a ceiling fan, and the home is equipped with central heat and air for year-round comfort. The kitchen has been beautifully updated with white oak cabinetry, a farmhouse sink, stylish backsplash, stainless steel appliances, and a cozy corner perfect for a built-in breakfast nook. The bathroom has been fully renovated, and there’s an indoor laundry room, new water heater, and waterproof wood-look flooring throughout. Major system upgrades include copper plumbing and full electrical rewiring by the previous owner. Step outside to enjoy mountain views from the covered front porch, fresh landscaping, and new ranch-style rail fencing that enhances the curb appeal. Plus, you're just a few doors down from the Calimesa Senior Center, offering daily activities and events for all ages, and around the corner from the brand-new public library — putting community resources right at your doorstep. Whether you're looking to live, work, or invest, this property offers endless potential in a growing and highly desirable area.
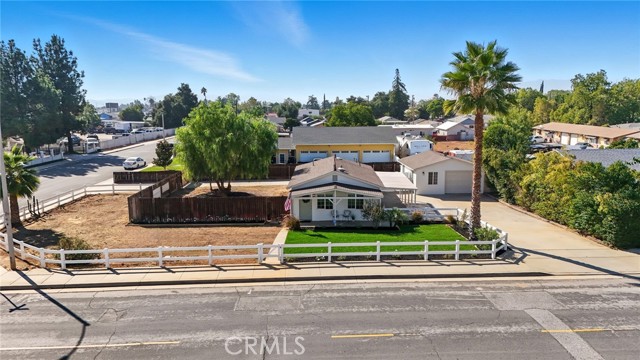
Teebird
7625
San Diego
$1,175,000
1,600
3
2
Stunning Mid-Century Modern home located in the Heart of San Diego’s sought-after Birdland neighborhood. This Home has been thoughtfully updated throughout while preserving its original Mid-Century Modern charm. Huge great room with soaring vaulted ceilings and floor to ceiling windows**Gorgeous remodeled kitchen with quartzite countertops, white cabinetry, stainless steel appliances and a breakfast bar**Beautifully refinished original white oak hardwood floors throughout** Fresh interior and exterior paint**Private backyard with large patio and tropical landscaping**Fireplace in Great Room**Attached 2 car garage**New Furnace & hot water heater** Situated on a quiet street with easy access to shopping, dining, freeways, and hospitals, this turnkey home offers a rare opportunity to own a mid-century masterpiece in one of San Diego’s most convenient central locations.
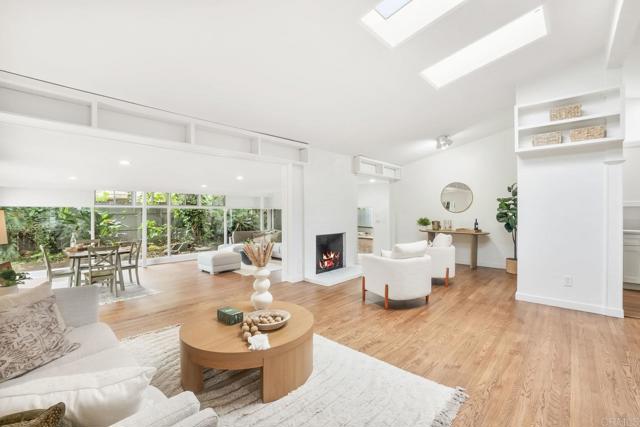
9th Unit B
610
Hermosa Beach
$1,799,000
1,873
3
3
Welcome to 610 9th Street, Unit B, in Hermosa Beach. This stunning three-bedroom, two-and-a-half-bath townhome offers 1,873 square feet of beautifully updated coastal living. One of just three homes in the complex, it has been freshly painted inside and out, giving it a bright, modern feel. The thoughtfully designed reverse floor plan features soaring ceilings, an abundance of natural light, and open-concept living spaces perfect for entertaining. The remodeled kitchen showcases contemporary finishes and quality appliances, while the recently remodeled primary bath provides a luxurious, spa-like retreat. Enjoy the ocean breezes from the balcony off the living room or unwind on the private balcony off the primary suite. Located in one of Hermosa’s most desirable neighborhoods, this home is just a short walk to the beach, local parks, and the vibrant downtown filled with shops, dining, and entertainment. With its exceptional location, airy design, and move-in-ready appeal, 610 9th Street, Unit B captures the best of Hermosa Beach living
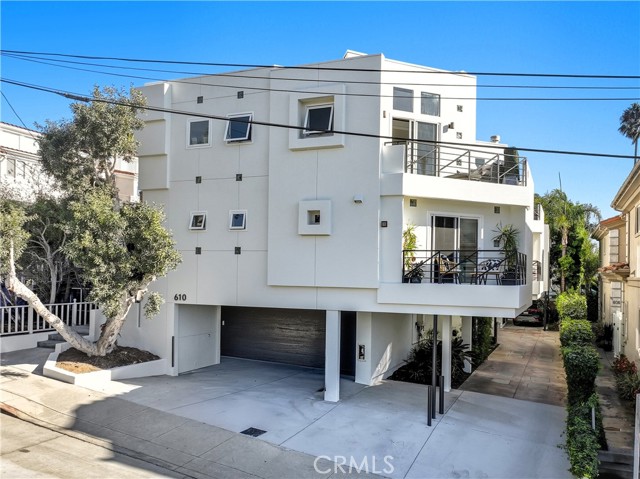
169th
41115
Lancaster
$374,999
1,250
3
2
This house is situated on tree-lined paved street and has lots of potential. 3 bedrooms, 2 bath and a single story home so bring your toys and imagination to make it your own. Room for horses, livestock, and RV! The house has paid in full solar panel system and newer air conditioning system! Enjoy the feel of the open country but in town! Property has an outbuilding and storage shed for your tools, etc and the backyard affords beautiful nights and space to barbecue.
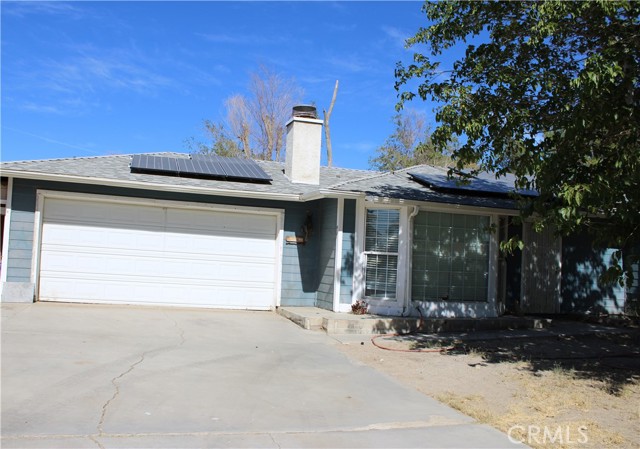
Sugar Bliss
28804
Santa Clarita
$1,025,000
3,026
4
3
Welcome to this beautifully updated and freshly painted 4-bedroom, 3-bath residence that sits proudly on a premium corner lot within the highly sought-after Pacific Crest community and Saugus Union School District, just blocks from Mountain view Elementary School. Spanning 3,026 square feet, this open-concept home effortlessly combines elegance and comfort, offering seamless flow for both relaxed family living and sophisticated entertaining.At the heart of the home lies a grand dining room with large-scale ceilings, perfect for hosting memorable dinners and gatherings beneath an abundance of natural light.The primary suite showcases sweeping mountain views and a luxurious en suite retreat complete with a large closet, oversized jacuzzi tub, and separate shower. Step outside to your private resort-style backyard, where a sparkling pool, rejuvenating spa, inviting fire pit, and multiple seating areas create the perfect setting to bask in the California sunshine or unwind under the stars. Three additional spacious bedrooms and two other tastefully designed bathrooms provide comfort, privacy, and versatility for every member of the household.Located in a peaceful, pet-friendly neighborhood surrounded by parks, hiking trails, and top-rated schools, this home delivers the perfect blend of privacy, lifestyle, luxury, and location. NO MELLO-ROOS TAX.
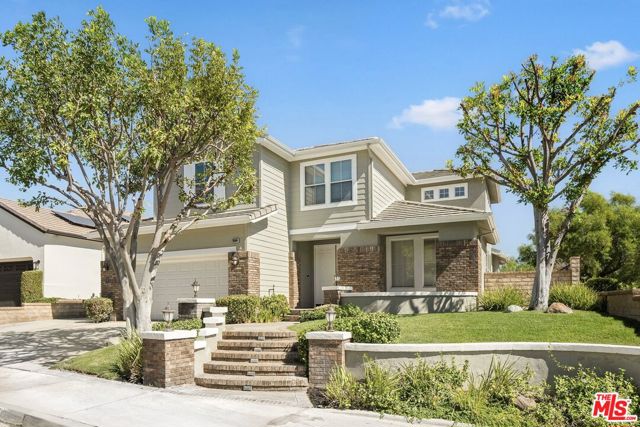
Don Quixote
119
Rancho Mirage
$795,000
2,478
3
2
MAJOR Price reduction of over $30,000! Open house this week Saturday/Sunday 12/13-14 from 11- 2 each day. This home is among only 20 in Rancho Las Palmas country club that are larger 3 bedroom 2 bath homes with an adjoining side yard. Offering the utmost privacy and an additional extended patio facing the #2 hole of the North golf course. The atrium has been converted to a TV room, the master bedroom has been enlarged with a large walk-in closet making this one of the largest in the complex at 2478 sq. ft. All 3 bedrooms have been recently re-carpeted with exceptional flooring. New automated window coverings have been installed throughout the house.. The kitchen has been remodeled and the side yard includes a large BBQ area, a shaded patio and a play area. There is also an added cart barn storage area outside of the 2 car garage. This home comes completely furnished as seen. This home has served as a fantastic 2nd home and rental for the homeowners for the past 20 years and has been exceptionally well maintained. It is a must see if you are looking for privacy a private side yard and location on the golf course.
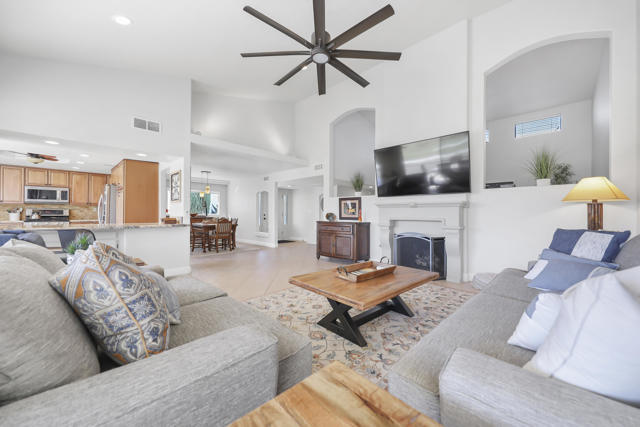
Spanish Oak Drive
19828
Newhall
$365,000
960
2
2
Welcome to one of FRIENDLY VALLEY's most desirable 55+ community! This charming home featuring a freshly painted, brand new flooring and kitchen counter tops. Nestled within a beautifully maintained, guard-gated community with 24-hour security, residents enjoy a wealth of resort-style amenities including a swimming pool, spa, golf course, fitness center, barbecue area, clubhouse, and even an onsite church. Additional perks include a small business center within the community and a convenient tram service that provides transportation within a 5-mile radius to local, shops and attractions. Whether you're relaxing at home or engaging in the vibrant community life, this home offers the perfect balance of comfort, convenience. and lifestyle.
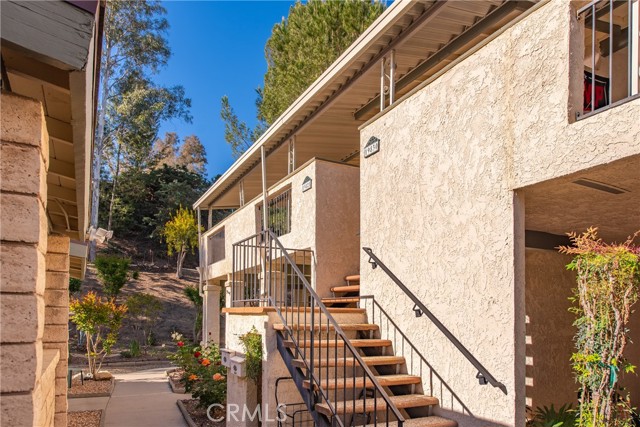
White
11164
Victorville
$529,000
1,511
3
2
Have you ever wanted to live on a large plot of land, where you'd be granted the unrestricted freedom to do as you please outside, while still being able to enjoy the indoors with an upgraded interior? You've found it, your ideal ranch-style home, keep reading! Inside you've got upgraded flooring with white walls illuminated by both natural light & saucer lights in the ceiling, giving your home a clean, modern look that shines. In the U-shaped kitchen, you'll have plenty of storage capacity and arrangement capabilities with the cabinetry and layout. And what's a ranch without a kitchen island, am I right? Don't worry though, because if the whole family wants to dine, there's a spacious dining room for the Friday night dinners and/or Sunday brunches. Two of the bedrooms are across from each other, ideal for siblings or maybe one can be utilized as a guest room. The master bedroom is a great size but its master bathroom steals its thunder with its upgraded design, elegant shower fixture and double sinks. Before we head outside, you have to check out the two-car garage/ laundry space. It's so unrestricted and, even with the laundry units tucked away, you have so much parking space and/or work space. In the back, you have a deeply shaded concrete patio that runs nearly the equal length of the house. It can be used as a carport or maybe as a stage for the band that you hire for next family gathering that you host. As you look outward, you'll see what I was talking about earlier when I said unrestricted freedom. Aside from the wide opened space, there is also a stone foundation for either a mobile home, gazebo, or anything you find to be practical; it's your vision. The longing for something amazingly versatile and humongous like this is common, but something like this being available isn't so common. Seize this opportunity, live without boundaries and turn the key to a ranch-style, forever home.
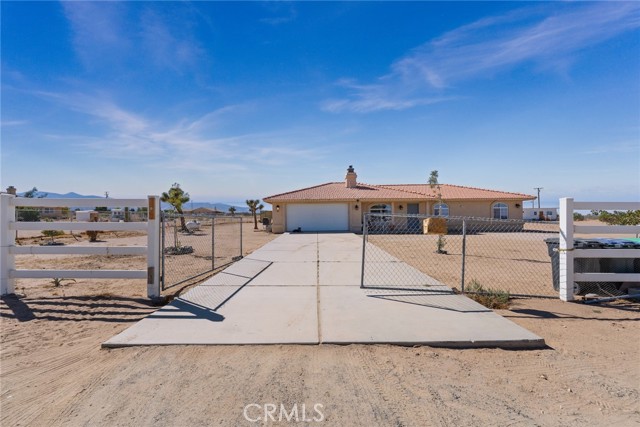
Robin Hood
60
Westlake Village
$1,398,500
2,028
3
4
NEW CUSTOM BUILD IN 2019***ENERGY INDEPENDENCE NEAR ZERO ELECTRIC BILLS***BACK UP POWER WALLS=NO BLACKOUTS***OWNED SOLAR***OPEN CONCEPT***INDOOR/OUTDOOR CREEKSIDE LIVING***3 EN SUITE BEDROOMS, PLUS POWDER ROOM***SURROUNDED BY BOUNTIFUL NATURE***EV CHARGING***TWO TANKLESS WATER HEATERS***LOW MAINTENANCE LANDSCAPING***BUILT FOR FIRE SAFETY*** Tucked within this gated Westlake Village community, this single-level modern retreat blends luxury, sustainability, and effortless indoor-outdoor living. Powered by owned solar panels and dual Powerwalls, with EV charging and near-zero energy costs, this home delivers year-round comfort, performance, and peace of mind. Built from the ground up in 2019, the 3-bedroom, 3.5-bath home features three ensuite bedrooms, soaring ceilings, intentional design, and expansive Fleetwood glass doors that open to a creekside deck with fire pit, outdoor TV, and private spa. This is the ultimate setting for relaxation or entertaining beneath the trees. The chef’s kitchen anchors the home with a 12-foot island, Thermador appliances, and a butler’s pantry, while two elegant primary suites offer custom walk-in closets and spa-style baths. Residents of this desirable community enjoy resort-style amenities including a pool, gym, game room, and clubhouse, all with low HOA dues that even cover internet and cable. Surrounded by nature yet minutes from shops, restaurants, pickle ball, tennis, golf and hiking trails, this nature sanctuary captures the best of luxury living - private, polished, and perfectly turn-key.
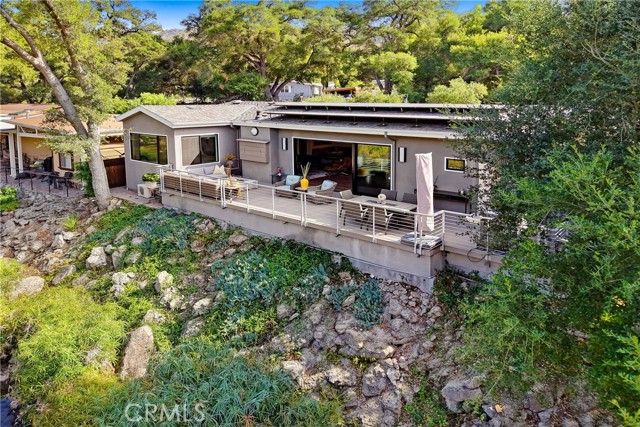
Grant Paseo
4433
Ontario
$595,000
1,550
3
3
Welcome to Nuvo Parkside, a modern gated community in the heart of Ontario Ranch, developed by The New Home Company. Designed for today’s lifestyle, this vibrant neighborhood blends style, convenience, and sustainability with fully owned solar, smart home technology, and low-maintenance living. Built in late 2022, this beautiful 3-bedroom, 3-bath home offers 1,550 sq. ft. of thoughtfully designed living space. Step inside to find an inviting open layout with quartz countertops, shaker-style cabinetry, recessed lighting, dual-pane windows, and a convenient indoor laundry area—washer and dryer included. Durable vinyl and plush carpet flooring add comfort and modern appeal throughout. Enjoy resort-style amenities right at your doorstep, including a state-of-the-art fitness center, Olympic-sized pool, heated spa, playground, outdoor dining areas, fire pits, and EV charging stations. A spacious two-car attached garage and tankless water heater complete this exceptional home. Experience modern living at its finest—Nuvo Parkside is where comfort, community, and contemporary design come together beautifully.
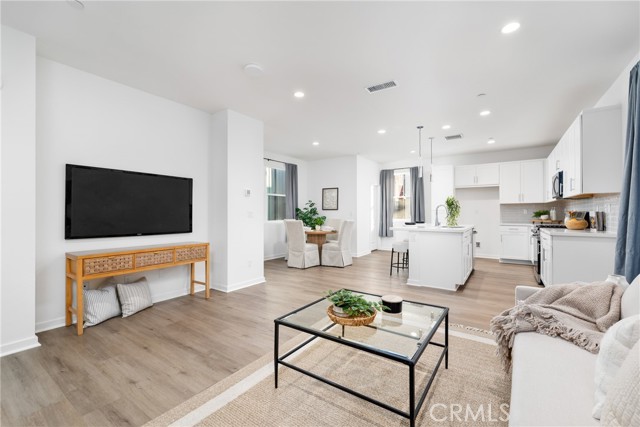
Hillslope
12100
Studio City
$7,990,000
5,000
4
5
In the coveted Silver Triangle of Studio City, within the sought-after Carpenter School District, a rare architectural statement emerges—a home where craftsmanship and artistry merge into a singular vision of California living. Designed and built by Studio Rob Diaz, this newly constructed residence unfolds across 5,000 square feet on an 11,058 square foot lot, with 4 bedrooms, 4.5 baths, and an undeniable sense of presence. From the street, the orientation of shapes and textures hints at what lies within—an interplay of geometry and materiality executed with brilliance. A minimalist façade topped with Italian-imported terracotta roof tiles conceals an interior defined by warmth, restraint, and refinement. Inside, Belgian white oak floors and hand-finished Roman Clay walls soften the light that pours through soaring Euroline steel doors and floor-to-ceiling windows. Every surface is intentional, every line deliberate. Light itself is treated as art: Allied Maker pieces guide you through hallways, Roman & Williams illuminate the dining room and kitchen, Volker Haug accents the primary bedroom corridor, while the Apparatus Studio crowns the primary suite with sculptural fixtures above and in the spa-level bath. The chef’s kitchen is both centerpiece and sanctuary, anchored by Calacatta Paonazzo marble slabs, bespoke cabinetry, Spaces within hardware, Thermador appliances, a symphony of elegance and utility. The primary suite offers two private terraces, a spacious dressing room, and a bathroom where marble, dual showers, and a sculptural soaking tub invite ritual and repose. Additional amenities include a dedicated office, a wood-clad theater, Waterworks fixtures, integrated smart-home technology, Sonance in-wall speakers, EV charging, and solar panels. The exterior grounds mirror a private resort: a 50-foot black-bottom pool and spa stretch across cobblestone patios, while layered greenery and alfresco dining spaces deliver both seclusion and serenity. Perfectly positioned south of Ventura Boulevard, moments from Erewhon, The Shops at Sportsmen’s Lodge, Sugarfish, and the cafés of Tujunga Village, the home balances tranquility with accessibility. Outdoor lovers will appreciate Fryman Canyon nearby, while commuters benefit from swift access to the Westside, Hollywood, and Beverly Hills. The Hillslope estate is not just a home—it is a living composition of light, texture, and form that transforms everyday life into an experience of art.
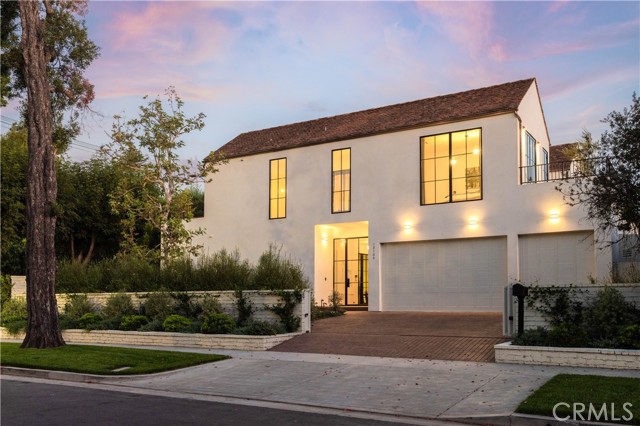
Baird
1920
Fresno
$325,000
1,546
3
2
Welcome to this charming Fresno home! This 3-bedroom, 1.75-bath residence offers 1,546 sq. ft. of comfortable living space on a spacious 6,400 sq. ft. lot. Enjoy two inviting living rooms perfect for entertaining, a dedicated dining area, and an enclosed patio ideal for relaxing or hosting year-round. Conveniently located down the street from Fresno Pacific University and just minutes from major freeways, shopping centers, and dining options--this home combines comfort, convenience, and great location in one package. Don't miss the opportunity to make it yours!
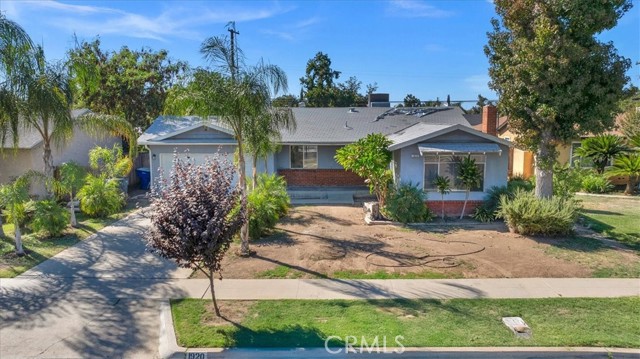
Park Mountain
18344
Riverside
$1,149,500
3,832
4
5
New Construction - Luxury Home Built by D R Horton. This stunning 3832 square foot California Craftsman Exterior Home will offer [4] Bedrooms and [4.5] Bathrooms. This big-beautiful home is perfect for entertaining friends and your growing family. The great room has luxury flooring throughout the house & upgraded carpet in all of the bedrooms. Sliding doors and is open to the gourmet kitchen that features a butler's pantry area with walk-in. Quartz Countertops with Quartz Backsplash [Ridge Color] & Crisp White Cabinetry, Kitchen-aid Appliances that will include a [5] Burner Gas Built-In Cooktop, Microwave and Dishwasher. The owner's suite is located downstairs off of the great room, with two separate large walk-in closets with a luxury bathroom with dual sinks, a large walk-in shower and free-standing soaking tub. There are [3] additional bedrooms, two with ensuites and two with walk-in closets, a full bathroom with tub in hallway, a large loft, and full laundry room with sink. There is a [3] car bay garage with direct access from the garage into the home. This home comes complete with Smart Home Technology which means you can access so many things directly from inside the home on the main panel or directly from your Smart Phone. Located minutes from shopping, dining and downtown Riverside, it is the perfect place to live. We anticipate this home will be ready for move-in January 2026. Solar IS Included in the Price of This Home !!! * Solar is Included in the Price of the Home with No Additional Cost to your Buyer *
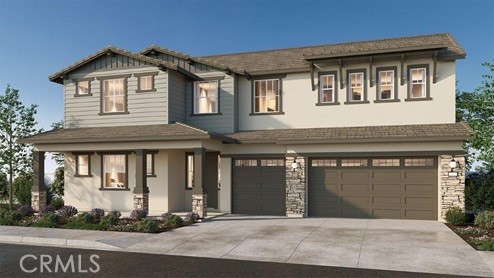
Saddleback
7024
Joshua Tree
$595,000
1,616
3
2
Premier 3 Bedroom 2 Bathroom Home With 1,616 Sqft On 1.25 Acres In One Of The Most Sought After Locations Of The Hi-Desert! Welcome to your private desert retreat, an architectural gem nestled in a serene cove just minutes from Joshua Tree National Park. This stunning home seamlessly blends organic design with modern comfort, showcasing distinctive dome-inspired architecture, smooth craftsman cement finishes, and breathtaking panoramic views of the desert and mountains from every angle. Step inside to discover a light-filled layout designed for relaxation and connection. The property is family and dog friendly, featuring a fully fenced backyard that provides a safe space for kids and pets to play under the desert sun. The expansive front yard, framed by elegant Palos Verde trees and native desert landscaping, leads down a long private driveway, creating a true sense of arrival and tranquility. In the backyard, a separate casita awaits, offering the perfect space for guests, creative projects, or a yoga studio for wellness retreats. This home also includes a brand new septic system and thoughtfully maintained utilities, ensuring comfort, reliability, and low-maintenance desert living. Located in a peaceful neighborhood, this sanctuary is just a few minutes' drive from the entrance to Joshua Tree National Park, as well as local dining options and the vibrant town center of Joshua Tree, while still feeling a world away. Experience the perfect blend of nature and modern living in this unique desert oasis.
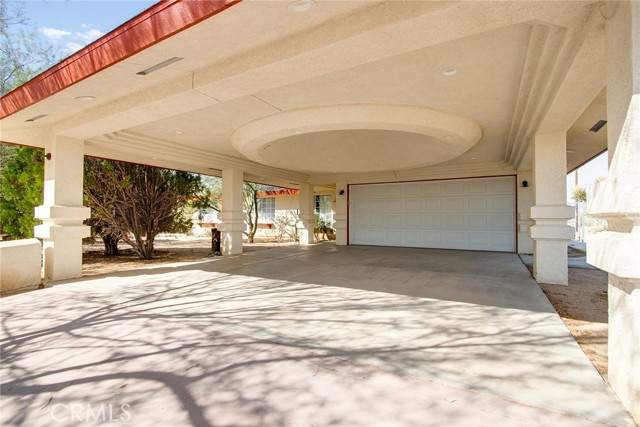
Whirlaway
8986
Rancho Cucamonga
$1,150,000
2,346
4
3
Welcome to this stunning 4-bedroom, 3-bathroom home that truly has it all! Nestled in the heart of Alta Loma, this beautifully upgraded property offers comfort, style, and peace of mind that's also zoned for horses with countless recent updates. Step inside to find fresh interior paint (2024) and new copper plumbing throughout (2024), giving the home a fresh and modern feel. The remodeled kitchen and bathrooms feature gorgeous finishes and wood-look porcelain tile flooring, perfectly combining elegance and functionality. Enjoy breathtaking mountain views from multiple areas of the home, along with energy-efficient double pane windows that fill each space with natural light. A brand-new roof (2025) ensures years of worry-free living — making this home truly move-in ready. Don’t miss your chance to own this turn-key Alta Loma beauty where all the updates have been done for you. Schedule your private showing today and fall in love!
