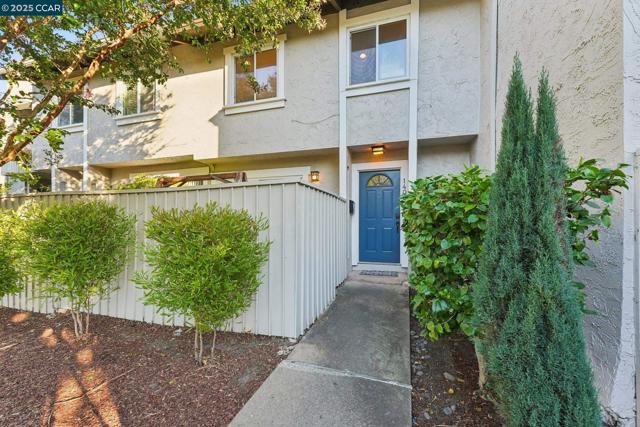Favorite Properties
Form submitted successfully!
You are missing required fields.
Dynamic Error Description
There was an error processing this form.
ALMANSA
39685
Murrieta
$594,900
1,304
3
2
Motivated Seller! Rare single story home in low tax area! Interest rate Lender buydown at no cost for first year savings! Tucked on a quiet cul-de-sac in one of Murrieta’s lowest-tax areas, this single-story corner-lot home has been positioned for comfort, efficiency, and easy everyday living. The open layout welcomes you with vaulted ceilings and a cozy fireplace that anchors the living space. Hardwood floors flow seamlessly through the living spaces, adding both charm and practicality. Natural light filters through plantation shutters, creating a warm, inviting atmosphere that adapts beautifully from morning to evening. The remodeled kitchen shines with quartz counters, stainless-steel appliances, custom tile flooring, and an island that makes cooking and gathering effortless. Step outside to discover a peaceful, private backyard framed by mature landscaping and tall block walls. Relax in the spa, enjoy the covered patio, or tend your raised garden boxes—your own little oasis in the heart of Murrieta. Recent upgrades include leased solar for energy savings, R38 attic insulation for improved efficiency, a 2023 roof inspection with all corrections completed, an HVAC tune-up with thermostat rewiring, a Nuvia Signature water softener, smart-lock entry, and perimeter cameras for added peace of mind. With no HOA, low property taxes, and convenient access to the new Murrieta Costco, Super Target, great schools, freeways, and walking trails, this home offers a perfect blend of privacy, practicality, and value—ready for its next chapter.
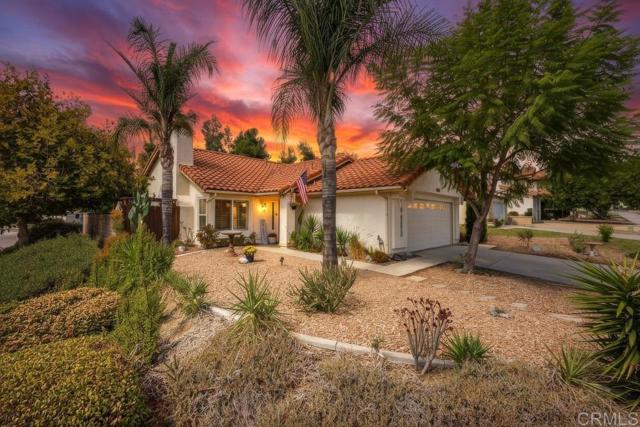
Gershwin
22914
Woodland Hills
$1,999,999
3,371
5
5
Sophisticated newly remodeled and expanded residence tucked into the hills of Woodland Hills. Positioned on a prime corner lot, this 5-bedroom, 5-bath home seamlessly blends clean modern design with a touch of coastal-inspired style. The attached addition and carefully selected upgrades elevate both function and beauty. Wide-plank white oak floors, all-new interior doors, a brand-new roof, new HVAC, and energy-efficient windows create a light-filled and elegant environment throughout. A dramatic 16-foot foyer entry sets the tone, leading into the open-concept living area centered around a sleek stone fireplace. Expansive windows and sliding glass doors flood the interiors with natural light while creating a seamless connection to the outdoors. The adjacent formal dining room—with its own oversized glass doors—opens directly to the landscaped backyard, perfect for entertaining or enjoying an indoor-outdoor lifestyle. The chef’s kitchen is a statement of both style and practicality, offering abundant custom cabinetry, generous counter space, a large island with seating for six, a five-burner cooktop, and double ovens. A sliding door from the kitchen opens to a built-in BBQ, ideal for al fresco dining. The primary suite serves as a luxurious private escape with dual walk-in closets and a spa-inspired bath featuring double vanities, a soaking tub, walk-in shower, and private water closet. Two additional guest suites each include their own full bathrooms with tile and granite finishes for comfort and privacy. On the lower level, two spacious bedrooms share a beautifully updated bath with double sinks, a tub/shower combo, and elegant finishes. A large laundry room is equipped with custom cabinetry, shelving, folding counter, and utility sink, plus two extra storage closets. The backyard is designed for both leisure and play, featuring a spacious patio, basketball court, and grassy area. Set in a highly desirable neighborhood with access to award-winning schools—Calabash Charter Academy, Hale Charter Academy, and El Camino Real Charter High School—this property offers the complete package: refined design, generous space, and a prime location. A rare turnkey opportunity in one of Woodland Hills’ most sought-after communities.
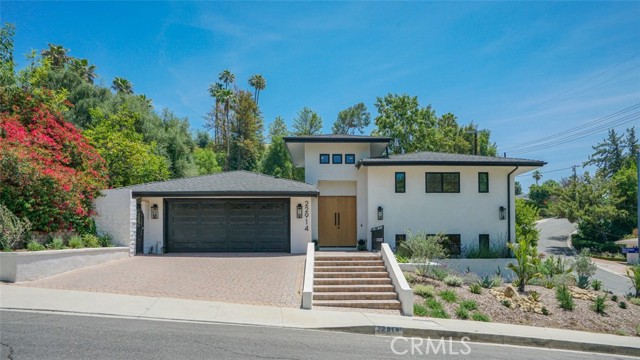
Winchell
11002
Whittier
$759,000
1,802
3
2
This charming 3-bedroom, 2-bathroom home offers comfort, functionality, and a perfect setting for Southern California living. Step inside to find a bright and spacious living area ideal for relaxing or entertaining. The kitchen offers ample cabinet space and flows seamlessly into the dining area. Each bedroom provides generous closet space, and both bathrooms are well maintained. Outside, enjoy your own private swimming pool and jacuzzi, perfect for weekend gatherings or unwinding after a long day. The 1-car garage and extended driveway provide convenient parking and storage options. Conveniently located near schools, shopping, dining, and major freeways, this home combines suburban charm with everyday convenience. Don’t miss the opportunity to make this lovely Whittier property your new home!

Del Prado #222
24582
Dana Point
$1,539,000
1,280
2
3
LOCATION ALERT! Downtown Lantern District! Very High Walkability Score! Immerse yourself in coastal living at this beautifully updated 2-bed, 2.5-bath condo in the heart of Dana Point’s Lantern District. The open living area welcomes natural light through sliding glass doors that let in a refreshing ocean breeze, complemented by wide-plank flooring and a marble-surround fireplace. The remodeled kitchen impresses with quartz countertops, turquoise shaker cabinetry, and Bosch stainless-steel appliances. Upstairs, two private en-suite bedrooms include a tranquil primary suite with ocean views that frame the sunset sky. Fresh paint, carpet, and designer lighting elevate every corner. Secure gated parking, elevator access, and a private garage offer everyday convenience. Perfectly positioned near the new $400M harbor revitalization, coastal cafes, elevated dining and boutique shops, this turnkey home captures the essence of effortless luxury and relaxed Southern California living.
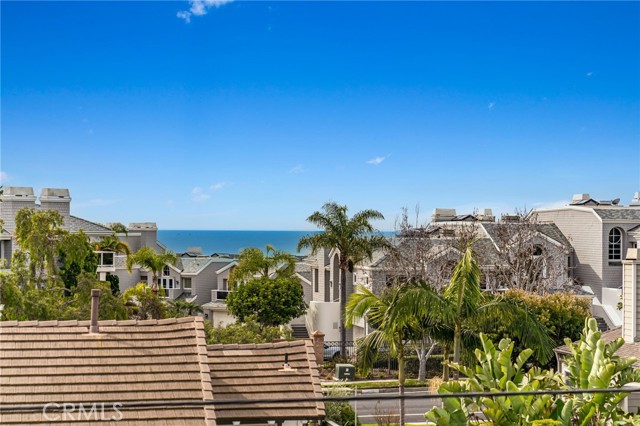
Palisades drive
501
Pacific Palisades
$364,000
593
1
1
Casa Gateway HOA. Low Income senior complex, third floor unit court yard and mountain view. One bed, one bath, with walk in closet. Community Laundry, beautiful common area restricted to residences. Two tandem parking. This property is subject to LA Housing Department jurisdiction, maximum allowable income 124,816.83, Senior community 62 years or older. Unit is original, used not abused-good condition.
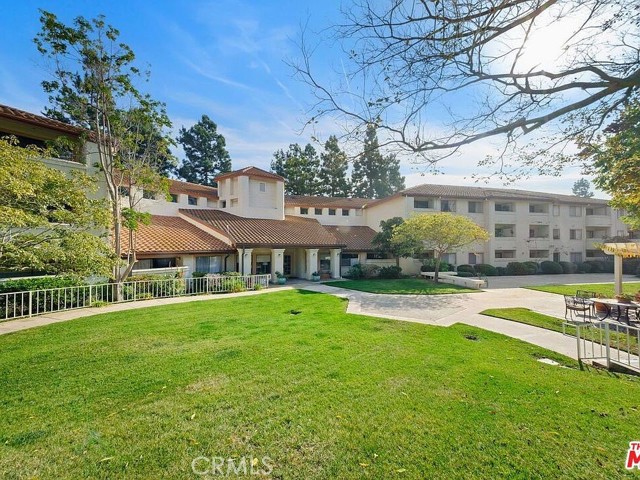
Artesia
4223
Torrance
$958,000
1,166
3
2
This one story home is a lovely 3 bedroom 2 bath located in the center of city and near the South Bay Galleria .This home offers a great floor plan and nature lights. When entering the house, you are welcomed by the spacious living room. The living room is seamlessly flows into the large flat backyard. The kitchen was updated recently with the dining place. Three bedrooms are located in another side of the living room. Spacious master suite with walk in closet. New carpet and thoroughly painted interior and exterior walls. Detached garage is located in rear yard and adjacent with an extra workshop. The flat back yard is perfect for the entertainment and joyful south bay lifestyle. Easy to access to the highways, shops, schools. In addition, the permit to convert the detached garage and workshop to an 816 square feet ADU with 2 bedrooms and 2 bathrooms is expected to be approved by the end of this year by Torrance city. This house is ideal for both self stay and the investment. Buyers and buyer agents are advised to independently verify the accuracy of all information publicized in MLS through personal inspections and with the appropriate professionals. Neither seller nor broker/agent guarantee the accuracy of the square footage, lot size or other information concerning the conditions or features of the property.
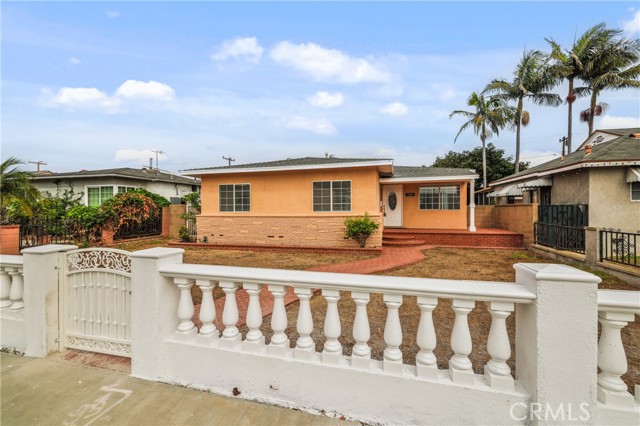
Manitou
18080
Apple Valley
$550,000
1,980
3
3
Welcome to 18080 Manitou Rd in the heart of Desert Knolls! This custom-built single-level home sits on a beautiful 0.92-acre corner lot and offers so much to love. Inside, you’ll find 3 spacious bedrooms, 2 full baths, and one half bath across 1,980 sq. ft., plus a 576 sq. ft. guest house with its own half bath, tile flooring, and sliding glass doors—perfect for guests, extended family, art room, or a private office. The main home features a large living room with a cozy wood-burning corner fireplace, an open kitchen with a generous utility/laundry room, and a primary suite with direct access to the back yard through a sliding door. Outdoors, the property shines with horse zoning and cross-fencing, a circular driveway, an attached 2-car garage with a side driveway, a covered RV carport with hookups, multiple RV gates, and two storage sheds. Enjoy evenings under the spacious covered patio or take advantage of the nearby Mojave Narrows Park—for horseback riding and outdoor fun. Other features include solar panels, stucco exterior, and a prime Desert Knolls location close to Highway 18, schools, shopping, and commuter routes. This unique property truly has something for everyone—space, comfort, and endless potential to make it your own! Call today to schedule a tour!!!
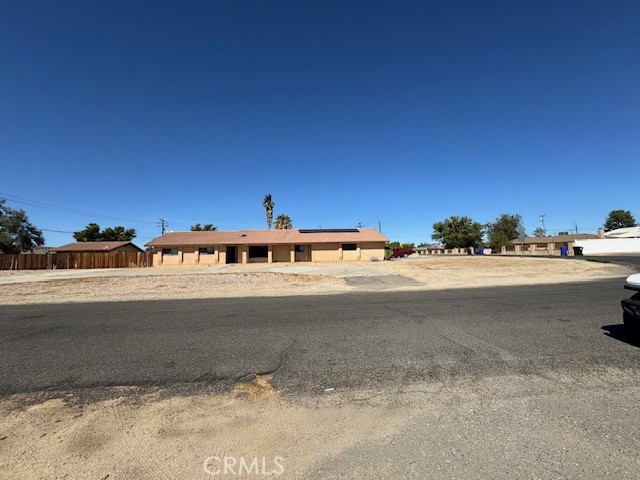
Via Estrada
40493
Murrieta
$498,000
1,614
2
2
Welcome to 40493 Via Estrada, located in the highly desirable 55+ gated community of The Colony in Murrieta. This charming single-story original owners home offers approx 1,614 square feet of comfortable living space with 2 bedrooms plus a den, ideal for an office, hobby room, or potential 3rd bedroom. The open and inviting floor plan features laminate flooring, carpet in the bedrooms, and a cozy fireplace in the living room. The spacious primary suite includes a glass slider leading to a private patio, perfect for morning coffee or evening relaxation. Additional highlights include new water heater, new garbage disposal, new faucets, updated kitchen appliances and includes refrigerator!. 2-car garage, recently serviced AC system, low-maintenance backyard, HOA maintains the front, and low property taxes! The Colony offers a resort-style lifestyle with a beautiful clubhouse featuring a fitness center, library, billiards, card and craft rooms, auditorium, swimming pool, spa, and tennis and pickleball courts. Residents enjoy an active social calendar with a variety of clubs, classes, and community events. The HOA maintains all common areas and front lawns, provides 24-hour guarded gate security, and ensures a beautifully landscaped, well-kept environment. Golf enthusiasts will appreciate the California Oaks Golf Club within the community, offering a scenic, tree-lined course just steps from home (membership and public play available separately). Conveniently located near shopping, dining, hospitals, and freeway access, this home combines comfort, convenience, and community in one of Murrieta’s most sought-after 55+ neighborhoods.
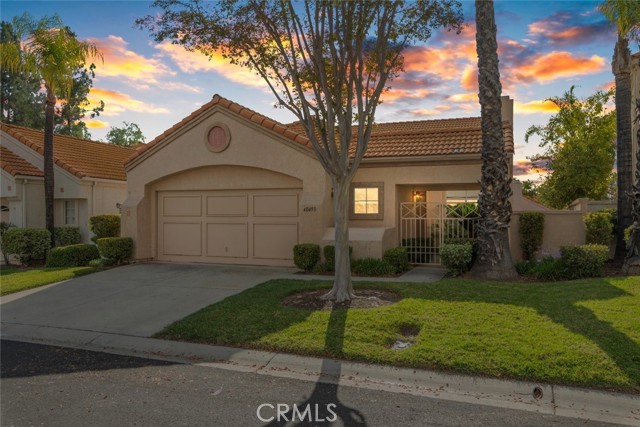
Foothill #21
14293
Sylmar
$400,000
1,159
2
3
HUGE PRICE REDUCTION! Great Opportunity in Sylmar! Welcome to this well-maintained 2-bedroom, 2.5-bath home offering 1,159 sq. ft. of comfortable living space in a desirable Sylmar location. This clean and inviting property features a 2-car garage with direct access and is conveniently located just steps away from the community pool. Bring your creativity and paint brush to make this home truly your own. Property is being sold in "AS-IS" condition. Close to shopping, restaurants, and major freeways for an easy commute. Don’t wait, this one won’t last!
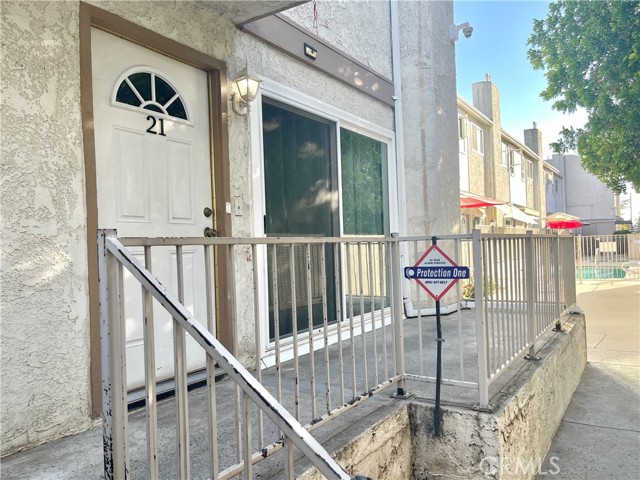
Lauretta
5649
San Diego
$1,299,000
1,080
3
2
Exceptional investment or redevelopment opportunity in the sought-after Morena District, just minutes from USD, Mission Bay, and Fashion Valley. This 3-bed, 2-bath single-family home sits on a 5,000 sq ft lot with alley access — ideal for ADU additions, redevelopment, or multi-unit potential under San Diego’s Complete Communities program which extends the density to 4.0 FAR or (20,000 sqft). The existing home offers approximately 1,080 sq ft of living space with classic mid-century charm, a detached garage, and a functional layout ready for renovation or re-use. The property’s location, zoning flexibility, and strong rental demand make it a standout opportunity for builders, investors, and small-scale developers alike. Highlights include, flat 5,000 sq ft lot with alley access, zoned for density bonus / ADU potential (verify with city), centrally located near USD, Mission Valley, and major freeways, minutes to beaches, downtown, and top retail centers, strong rental demand and redevelopment upside. Don’t miss this rare chance to secure a property with both short-term income potential and long-term development value in one of San Diego’s fastest-growing submarkets.
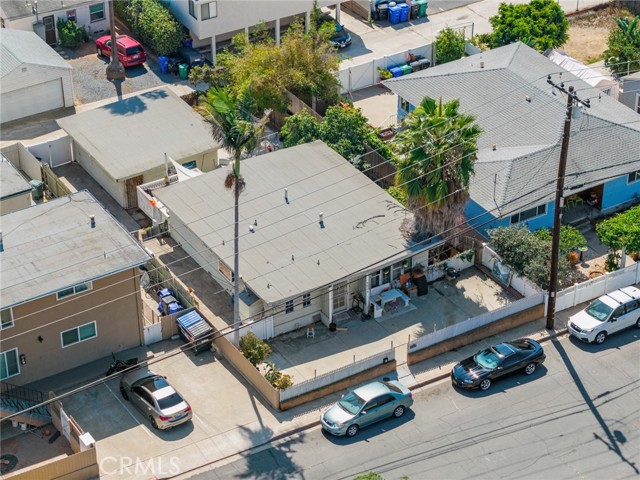
Spyglass
18142
Hidden Valley Lake
$230,000
1,319
3
2
Short Sale lender ready to approve your offer. Be the first and get your offer in! Experience the ultimate in resort-style living in Hidden Valley! This charming single-family home, ready for your personal touches, boasts a stunning golf course view and is nestled within the exclusive Hidden Valley Lake community. Enjoy 102 acres of lakefront paradise with 2 beaches, a marina, fishing, swimming, and boating. Additional amenities include tennis/pickleball courts, parks, an 18-hole golf course, a new restaurant, and pro shop. The gated community features 24-hour security, a community pool, and an equestrian center. Schedule your tour today and make this incredible property yours!
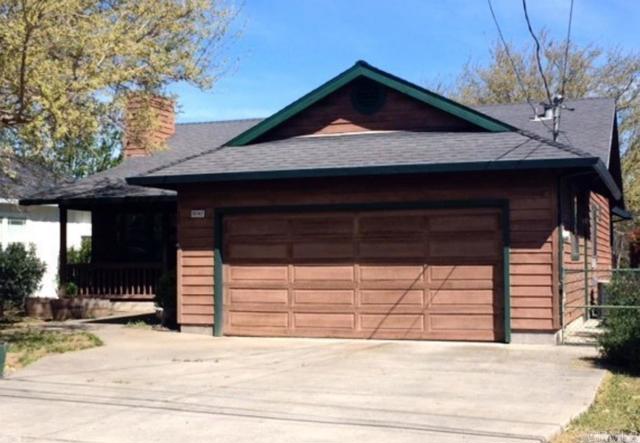
Sweetmeadow
22652
Mission Viejo
$2,099,000
3,057
4
3
Nestled on a quiet cul-de-sac street within the prestigious GUARD-GATED COMMUNITY of Canyon Crest with NO MELLO-ROOS and LOW HOA, this stunning remodeled home perfectly blends luxury, efficiency, and comfort. This remodeled home residence showcases thoughtful design and superior craftsmanship throughout featuring a FULLY PAID SOLAR SYSTEM WITH BATTERY BACKUP, a spacious epoxy coated THREE-CAR TANDEM GARAGE with EV CHARGER outlet, MyQ wi-fi garage door openers with built in cameras and battery backup, and a large driveway that accommodates up to four cars. Step inside to a grand living and dining area with soaring ceilings, designer finishes, and abundant natural light that highlight the home’s refined style. The gourmet chef’s kitchen is a true showpiece, featuring an 8-burner Thor built-in range with dual ovens, a large built-in refrigerator/freezer, high-end stainless steel appliances, and a large walk-in pantry. The breakfast nook opens seamlessly to the inviting family room with a beautiful stone fireplace—perfect for everyday living and entertaining. Upstairs, the luxurious primary suite offers a private retreat with its own fireplace, a spacious sitting area, and a massive walk-in closet. The oversized spa-inspired primary bathroom features a freestanding soaking tub, a large walk-in shower, a separate makeup vanity and stunning designer finishes. Three additional bedrooms complete the upper level, including one currently used as an office with built-ins that can easily be converted into a bedroom. Step outside to a beautifully landscaped backyard featuring a gorgeous pergola, outdoor fireplace, interlocking stone patio, fruit trees and plenty of privacy—ideal for gatherings or quiet relaxation. Additional highlights include a water softener, plantation shutters, crown molding, three fireplaces, and remodeled bathrooms. Residents enjoy access to world-class amenities including pools, tennis courts, a fitness center, clubhouse, playground, and Lake Mission Viejo privileges for boating, swimming, fireworks and summer concerts. This exceptional home offers the perfect combination of elegance, energy efficiency, and California living at its finest all nestled on a quiet cul-de-sac street in a guard gated community across from Lake Mission Viejo.

10Th Ave #1401
321
San Diego
$749,500
1,103
2
2
Experience elevated downtown living at ICON, where modern design meets timeless sophistication. This meticulously maintained and upgraded northeast corner residence showcases breathtaking panoramic views of the San Diego Bay, Coronado Bridge, and the sparkling city skyline. Step through the entryway into a light-filled, open-concept floor plan featuring new carpet, wood-look flooring, and fresh designer paint throughout. The gourmet kitchen impresses with stainless steel appliances, sleek granite countertops, and ample cabinetry—perfect for both casual dining and entertaining. The serene primary suite includes a fully built-out closet and a beautifully finished bath with dual vanities. Modern urban comforts include in-unit laundry, two parking spaces, and a private storage unit, providing both convenience and functionality to your downtown lifestyle. ICON is a VA-approved community offering resort-style amenities such as a 24-hour front desk attendant, state-of-the-art fitness center, and the iconic rooftop Skybox terrace with lounge seating, TVs, surround sound, BBQs, heaters, and panoramic city views. Additional amenities include the 5th Inning community recreation room with a full kitchen and business center, a private movie theater, community fireplace, bike and package storage with Amazon lockers, and an interior courtyard featuring sculptural art, a waterfall element, and modern landscaping. Residents also enjoy Google Fiber high-speed internet, on-site property management, and a sleek, contemporary lobby entrance. ICON is a VA-approved community offering resort-style amenities such as a 24-hour front desk attendant, state-of-the-art fitness center, and the iconic rooftop Skybox terrace with lounge seating, TVs, surround sound, BBQs, heaters, and panoramic city views. Additional amenities include the 5th Inning community recreation room with a full kitchen and business center, a private movie theater, community fireplace, bike and package storage with Amazon lockers, and an interior courtyard featuring sculptural art, a waterfall element, and modern landscaping. Residents also enjoy Google Fiber high-speed internet, on-site property management, and a sleek, contemporary lobby entrance. Explore the best of downtown living—just moments from Petco Park, Gallagher Square, the historic Gaslamp Quarter’s shops and dining, the Central Library, convenient trolley and bus lines, FIT Athletic Club, the Harbor Drive Pedestrian Bridge leading to The Rady Shell, the Convention Center, Seaport Village, Embarcadero Parks, the Coronado Ferry, and more. This home offers the perfect balance of sophistication and vibrant urban energy.
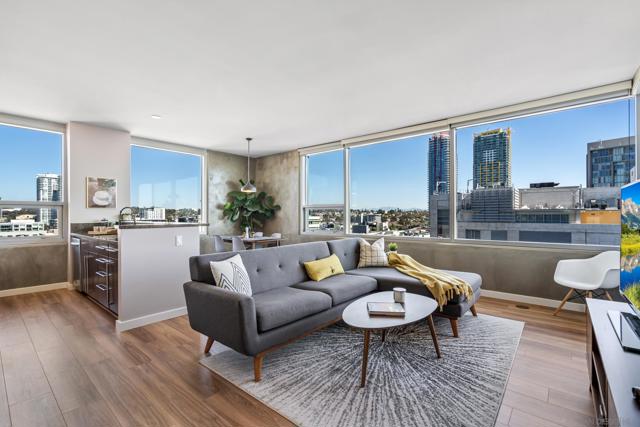
El Reposo
45180
Aguanga
$649,000
1,688
3
2
Experience Ranch Living in Aguanga! Discover the charm of country life with this versatile 9.31-acre horse property, conveniently located just minutes from Temecula. The main residence offers 1,688 sq. ft. of living space with 3 bedrooms, 2 bathrooms, plus a dedicated office—perfect for today’s lifestyle needs. Adding incredible value, the property also includes another graded lot ready to build an ADU or second home with its own gated entry and fenced yard. Use it as a private guest retreat or an income-producing rental. Inside the main home, enjoy expansive mountain and hillside views right from the living room. The bathrooms have been thoughtfully updated, and a new HVAC system was installed within the last six years for comfort and efficiency. Outdoor living shines here: a covered concrete patio, raised garden beds, and an abundance of mature trees, flowering plants, and shrubs create a welcoming environment. Entertain in the palapa-style cabana with an outdoor kitchen, relax by the fire pit, or unwind in a hot tub while soaking in the scenery. The property is well set up for animals and recreation, featuring: • Two corrals with shelters • Tack room with hay storage • Fenced backyard (approx. 1 acre) for dogs • Two electric entry gates Vehicle storage is a breeze with a 1-car attached garage, carport, and RV carport. Plus, multiple unused pad sites on the property offer exciting possibilities for a pool, additional equestrian facilities, or even a large workshop. This unique property blends rural tranquility with functional amenities—making it an ideal choice for those seeking a ranch lifestyle with modern comforts. Schedule your showing today and experience Aguanga living at its best!
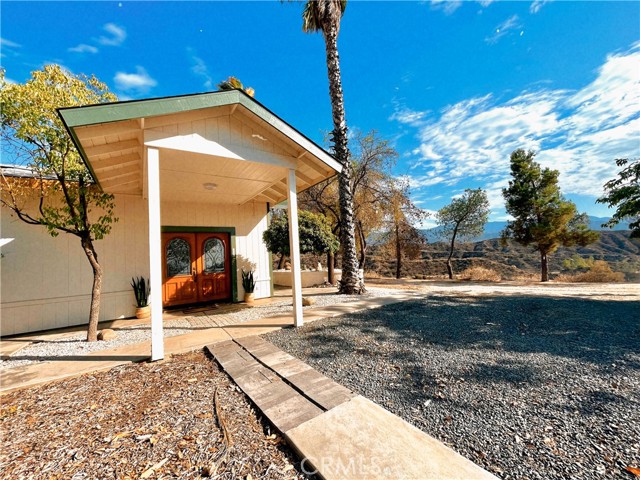
Tucana
29914
Murrieta
$540,000
1,636
3
3
Welcome home to 29914 Tucana Place, a beautifully appointed residence nestled in the highly sought-after Griffith Place at North Star Ranch community. This charming 3-bedroom, 2.5-bathroom home offers the perfect blend of comfort, convenience, and style. Step inside to discover a thoughtfully designed floor plan ideal for modern living. The open-concept main level features spacious living and dining areas that flow seamlessly into the kitchen, perfect for entertaining or relaxing with loved ones. Enjoy peace of mind with a brand-new air conditioning system, offering efficient cooling and comfort year-round. Upstairs, you’ll find generously sized bedrooms, including a serene primary suite with a walk-in closet and private bath. Enjoy your private backyard patio, great space for morning coffee, weekend BBQs, or simply unwinding after a long day. This home is ideal for a young family just starting out, someone looking to downsize to a more manageable space, or an investor seeking a strong rental opportunity in a desirable neighborhood. Beyond your doorstep, Griffith Place enhances your lifestyle with a community pool, spa, and tot lot, as well as nearby hiking and biking trails for endless outdoor adventures. For added convenience, community RV parking is available. This home is truly move-in ready. Experience the comfort of a well-kept community, easy freeway access, and proximity to shopping, dining, and top-rated schools. Don’t miss your chance to embrace vibrant Murrieta living - schedule your showing today!
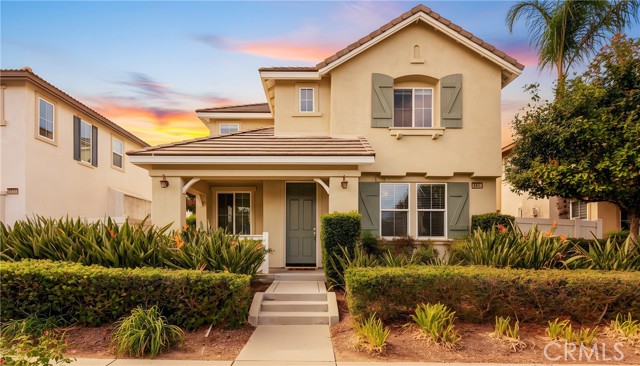
Cobblestone
7832
Gilroy
$1,675,000
3,264
4
4
Welcome to your dream home. A stunning single-story retreat featuring 4 spacious bedrooms with walk-in closets, 3.5 luxurious baths, and a fully finished, insulated 3-car garage, all on a beautifully landscaped 12,678 Sq. Ft. lot with no HOA fees. With 3,264 Sq. Ft. of elegant living space, this home offers soaring ceilings, central heating and A/C, and ceiling fans. The chefs kitchen is equipped with a double range oven, 36" five-burner stovetop, in-cabinet microwave, expansive counters, and a large walk-in pantry. The grand primary suite features two oversized walk-in closets, a spa-like bath, and private sliding glass door access to the backyard. Enjoy seamless indoor-outdoor living with a covered lanai, built-in gas line, tropical landscaping, and a backyard with both cemented and grassed areas surrounded by resort-style palm trees. A custom courtyard entrance welcomes you with wrought iron gates, decorative pavers, and a Wi-Fi-controlled fountain. Smart home upgrades include WeMo-controlled landscape lighting, Wi-Fi-enabled sprinklers, a water softener, and a hardwired alarm system for peace of mind. This home is the perfect blend of luxury, comfort, and modern convenience.
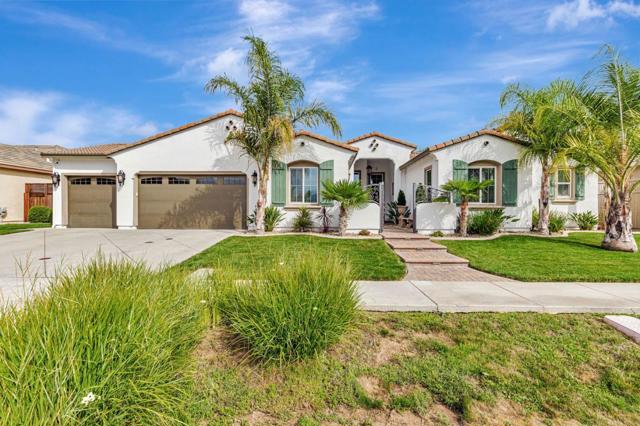
Black Rock Street
389
Brentwood
$625,000
1,801
3
3
Owner just reduced $20,000 and is looking for a fast sale, his loss is your buyers gain. Rare find. Light, bright, neutral colors, open floor plan. This wonderful 3 bedroom home has a 4th bedroom option, being used as an open gallery. Chef's kitchen with gas stove, oven, built-in microwave, Maytag dishwasher, under counter lighting, double sink and center island. Kitchen, large dining area and cozy family room with fireplace makes for a wonderful open great room concept. This home offers a formal living room AND a separate family room for busy families!! Plus the Gallery. Beautiful flooring and custom baseboards. Freshly painted downstairs interior. Recessed lighting. Added storage cabinets. Interior fire sprinklers. Primary bedroom with coffered ceilings and walk in closet. Large primary bathroom with separate tub and shower. Two car garage with NEW garage door opener. Fenced in private backyard with cement patio. Homeowners dues $115/month. HOA maintains front yard landscaping. If you have buyers looking in this price range, bring them to the best priced 3 bedroom with 4th bedroom option in most of Brentwood. Move in condition. No rear neighbors, backs to school grounds. Walking distance to lower level school. Great neighborhood, popular Garin Ranch!! :)
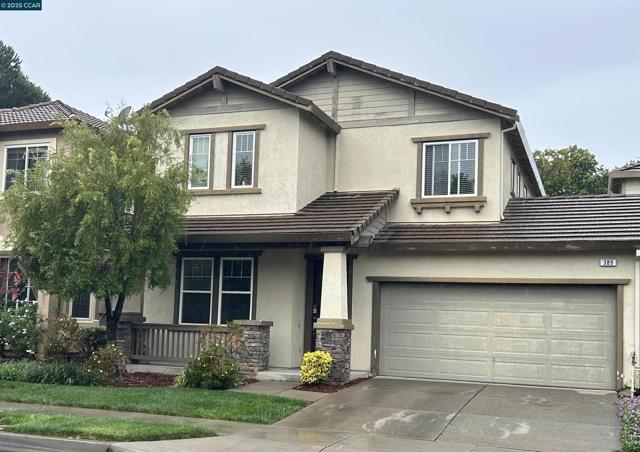
Coral Ridge Cir
996
Rodeo
$669,000
1,326
3
2
Beautiful 3-bedroom, 2-bathroom home located in sought after Viewpointe neighborhood. Enter into a freshly painted home with new luxury vinyl flooring throughout. Family room with vaulted ceilings and fireplace with insert. Large breakfast bar and dining area looking out to serene backyard. Peaceful sunlit atrium for morning coffee or a kids play area. Updated primary bathroom and large primary bedroom with sliding door to backyard. Two other spacious rooms with atrium views. Home provides very private setting with no rear or left side entry neighbors. Quiet secluded backyard with plenty of room for entertaining or just soak it up by yourself in the hot tub. Easy access to freeway, near shopping and parks. Don’t miss this one!
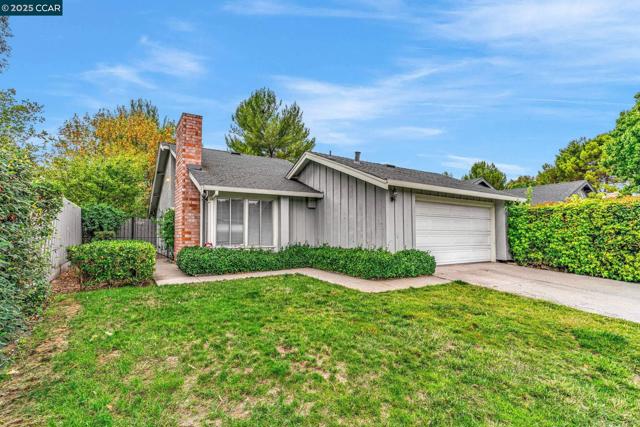
Lejos Dr
1958
Escondido
$1,075,000
2,497
4
3
STRICTLY BY APPOINTMENT ONLY. Tucked away on a private cul-de-sac in one of Escondido’s most peaceful neighborhoods, this spacious 4-bedroom, 3-bath home blends comfort, versatility, and investment potential. Set on an elevated .36-acre lot with sweeping views and no HOA, it offers privacy, charm, and convenience — just minutes from top-rated schools, Kit Carson Park, Vineyard Golf Course, Westfield North County Mall, the San Diego Safari Park, and the coast. Filled with natural light, the home has been thoughtfully renovated in 2015 and 2021, with fresh paint inside and out this year. Upgrades include paid-off solar, dual-paned windows, ceiling fans, central AC with a smart thermostat, and an ADT security system. The kitchen features updated cabinetry, granite counters, and a stylish backsplash that flows into the dining and living areas. The lower level, with its own entrance, full kitchen, bath, and fireplace, is ideal for multi-generational living or rental income. Both entries are stair-free, offering accessibility for aging parents. With ample storage, a laundry/work area, and a detached storage unit, it’s also well-suited for a work-from-home lifestyle. Outside, a gated driveway with automated entry accommodates 8+ cars and welcomes guests with a white picket fence, turf lawn, roses, palms, and low-maintenance landscaping. Expansive upper and lower decks showcase sunrise-to-sunset views, while fruit trees — including orange, guava, fig, nectarine, lemon, and papaya — add a loved, well-tended touch. The versatile lower level includes its own private entrance, full kitchen, bathroom, and a cozy log-burning fireplace — making it an ideal space for multi-generational living, rental income, or even dividing into two units. Both entry points are accessible without stairs, creating an excellent option for aging parents. With abundant storage throughout, including a dedicated laundry/tool/work area and an additional detached storage unit, the home also doubles as the perfect work-from-home setup with valuable tax benefits. Outdoors, the property truly shines. The gated driveway with automated entry accommodates 8+ cars, while the front yard welcomes guests with a classic white picket fence, quality artificial turf, palms, roses, and other low-maintenance landscaping supported by a sprinkler system. Security is enhanced with wired Night Owl cameras monitoring every entry point. Expansive upper and lower decks showcase breathtaking sunrises, sunsets, and rolling hill views. Fruit trees — including orange, guava, fig, nectarine, lemon, and papaya — alongside vibrant rose gardens make the property feel loved and well cared for.
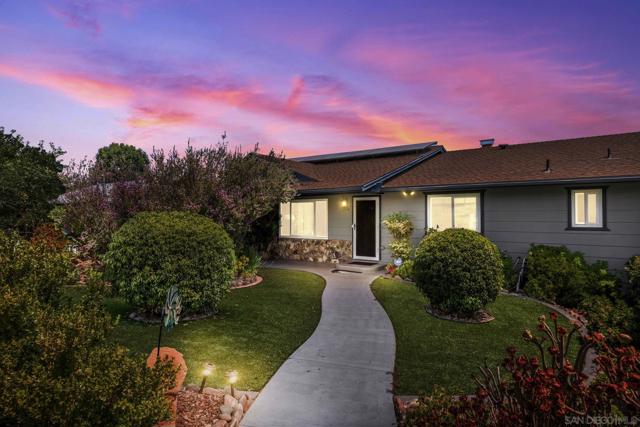
Nantucket Lane
196
Vallejo
$318,888
897
1
1
Discover this charming 1-bedroom, 1-bath ground-level condo ideally located across from the Vallejo Ferry Terminal, offering direct access to San Francisco. Enjoy a scenic waterfront lifestyle with beautiful views of the Napa River, a newly redesigned boat dock area, and walking paths leading to popular restaurants and cafes along the marina. Step inside to find fresh new carpet, a private patio with a mature apple tree, and your own private garage. This move-in ready home offers the perfect blend of comfort, convenience, and riverfront charm. Highlights: • Desirable gated community • One-level living with no stairs • Private patio + garage • Quick ferry access to San Francisco • Walkable waterfront with restaurants & scenic views • Only 15 minutes to Napa Valley Whether you’re commuting, downsizing, or searching for a serene weekend retreat, this one won’t last long. Experience the best of waterfront living where Vallejo meets the Bay and Napa wine country is just a short drive away!
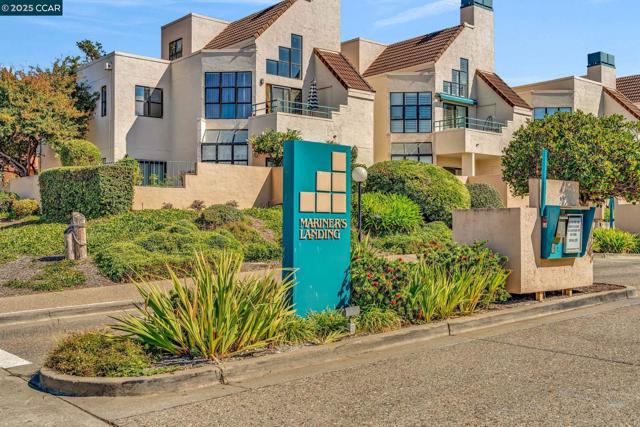
Alto Dr
9775
La Mesa
$4,500,000
6,322
5
6
Breathtaking views. Endless sunsets. Absolute tranquility. Welcome to 9775 Alto Drive—where modern luxury meets the timeless beauty of Mt. Helix living. From the moment you arrive, you’re greeted by breathtaking views stretching from the rolling hills of Mt. Helix to downtown San Diego, with shimmering ocean views glinting on the horizon. Every room offers a new perspective—each more captivating than the last. Completely reimagined by the owner, this residence reflects a perfect balance of sophistication and comfort. Rich hardwood floors, marble-clad spa-inspired baths, and an open, airy floor plan invite the outdoors in. Designed for both everyday living and grand entertaining, the home features a custom wine room, a stylish entertainment lounge, and a private theater room for unforgettable nights in. Step out onto the expansive deck and take in the panoramic skyline, the ocean breeze, and the golden glow of San Diego sunsets. The gated drive and elegant approach leads to a sanctuary that feels both glamorous and grounding—a true retreat above it all. Experience the beauty, privacy, and sophistication of this Mt. Helix masterpiece- crafted for those who appreciate elevated living at its finest.
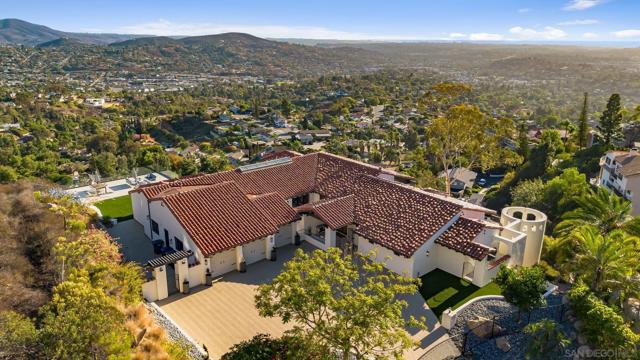
Seahorse
578
Redwood City
$2,650,000
1,990
4
3
Welcome to the Redwood Shores community ! Enjoy cozy living in this modern updated 2 story single family home located right in the heart of Redwood Shores. This 4 bedroom / 2.5 bath home has been renovated with over $300,000+ in updates ! Enjoy the engineering wood flooring throughout, recessed lighting, modernized kitchen with an expanded island, updated baths, and much more. The electrical panel has been updated to 200 amps as well. The garage has been transformed into an office space ready for you to work from home if needed with it's own AC built in. Enjoy the privacy fence in the front and the patio decking in the back with travertine tiles throughout the exterior. With no neighbors to the back, the home is perfect for gatherings and parties. The landscaping is very drought free and low maintenance. Located just a few blocks from a waterfront trail and the Marlin Park. You have to come and see to appreciate everything this home has to offer !
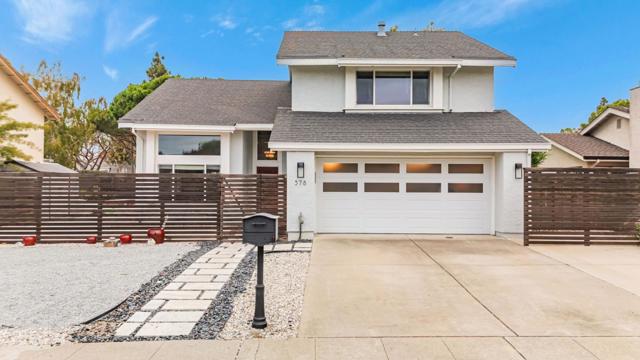
Acalanes Dr
11132
Oakland
$575,000
1,620
4
2
Welcome to 11132 Acalanes Drive, a charming and versatile 4-bedroom, 2-bath home offering 1,620 sq. ft. of comfortable living space. This property is full of character with original hardwood floors, two fireplaces—one in the inviting living room and another in the primary bedroom. One of the standout features is the built-in, fully permitted ADU. Whether you choose to use it as a private retreat for extended family or rent it out for additional income, it’s a valuable addition that enhances both lifestyle and investment potential. The home is conveniently located near shopping, dining, and amenities in vibrant downtown San Leandro, offering both ease and accessibility. Plus, with sewer lateral compliance already complete, you can enjoy peace of mind knowing key maintenance items have been addressed. Don’t miss the opportunity to own this unique Oakland property that blends charm, practicality, and income potential all in one. *STAGING HAS BEEN REMOVED*
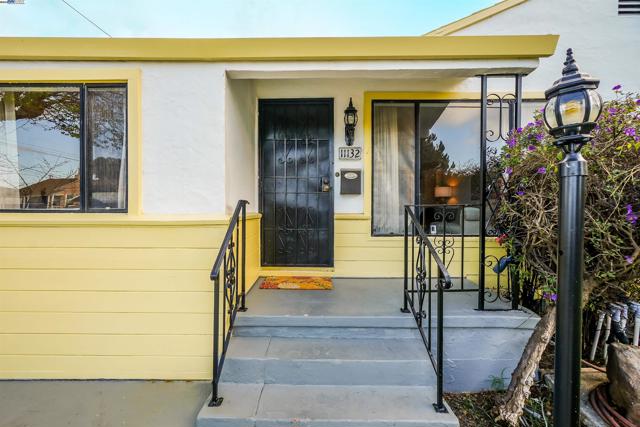
Woodland
1049
Menlo Park
$5,990,000
4,823
7
7
Stunning New Construction by AL Homes in The Willows, Menlo Park. Experience modern elegance in this brand-new estate featuring approx. 4,823 sq ft of living space the largest floor plan ever built in The Willows. The main residence offers 5 beds and 5 baths (approx. 4,074 sq ft), complemented by a detached 2-bed, 2-bath ADU (approx. 749 sq ft)ideal for guests, multigenerational living, or rental income. A dramatic glass-framed two-story entry sets the tone for the homes refined interior, which showcases rift-sawn white oak flooring and cabinetry, hand-finished for timeless warmth. The open-concept layout flows seamlessly into a chefs kitchen with high-end appliances, custom cabinetry, and expansive living and dining areas perfect for entertaining. Upstairs, the bedroom suites include a lavish primary with a spa-inspired bath and walk-in closet. The ADU adds flexible options for todays lifestyle. Located minutes from Stanford, downtown Menlo Park, top tech hubs, parks, and top-rated schoolsthis rare offering combines architectural excellence with an unbeatable location.
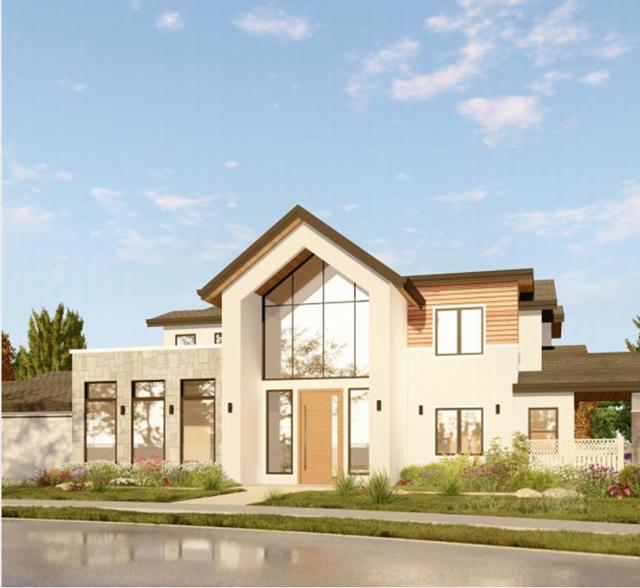
Mountain Pass Cir
1632
Vista
$1,150,000
2,558
4
3
Welcome to Mountain Pass Circle, light bright, energy efficient and offers trail access to Buena Vista Park, walking trails connect directly to back yard while offering great privacy with lot elevation. Over sized fully-paid solar paired with new high efficiency AC unit and low maintenance landscaping, NO HOA or Mello-Roos.
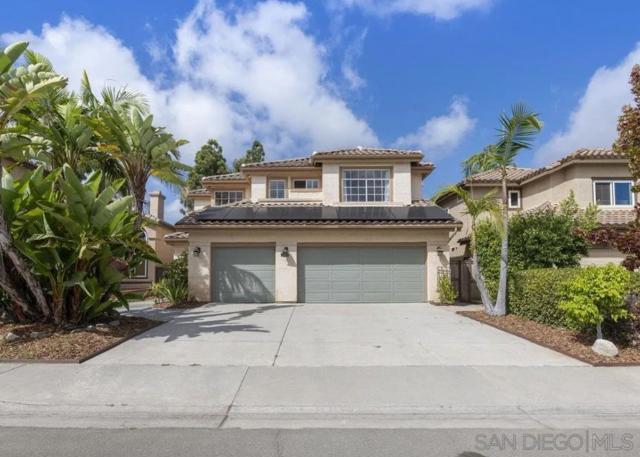
11Th St
1121
Ramona
$785,000
1,600
3
2
Charming Single-Story Ranch Home in the Heart of Ramona 3 Bedrooms 2 Baths with a HUGE garage conversion bonus room! Approx. 1,600 Sq Ft 1/2 Acre Lot Welcome to 1121 11th Street — a beautifully updated single-story ranch home offering a perfect blend of comfort, function, and country charm. Nestled on a spacious half-acre lot in the heart of Ramona, this property provides plenty of room to breathe, entertain, and enjoy the laid-back lifestyle this community is known for. Step inside to find a warm, inviting interior featuring laminate flooring, a bright open-concept living area, and a thoughtfully designed floor plan that maximizes every inch of space. The updated kitchen includes a range/oven and refrigerator, opening seamlessly into the dining and living areas—ideal for gatherings or quiet evenings at home. This property features three comfortable bedrooms and two baths, and a large converted garage bonus room that is approx 400 sq ft. Modern updates, zoned air conditioning, and forced-air electric heat ensure year-round comfort. Outside, the possibilities are endless. Enjoy your morning coffee or evening sunsets on the deck overlooking the gently sloping landscape, surrounded by cross fencing and mature trees. The driveway accommodates multiple vehicles, with ample space for RV parking and even a barn or outbuilding—perfect for animals, hobbies, or additional storage.
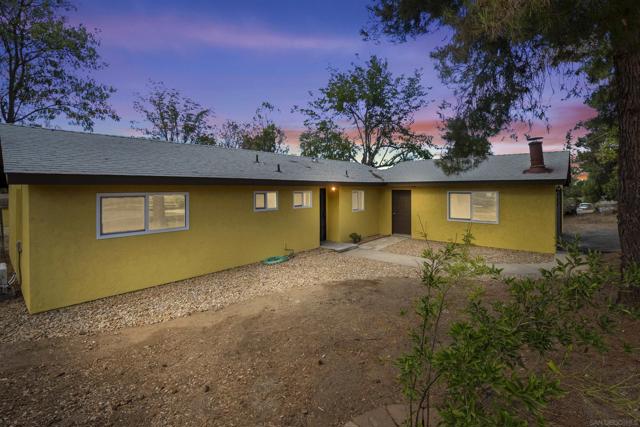
Palm Ave
30920
Hemet
$1,599,999
3,287
3
3
Discover an extraordinary retreat perched high above Diamond Valley Lake—this 10.26-acre estate combines upscale finishes with ranch functionality. Approaching through a gated entrance secured by keypad access, you’ll find the grounds fully fenced for privacy and peace of mind. Inside, the single-level home spans approximately 3,287sq ft and features custom touches throughout including separate AC and heating in primary, granite countertops, marble baths, custom cabinetry, and a thoughtful floor plan with seamless indoor-outdoor flow. Outside, the property presents a resort-caliber experience—propane-heated pool and spa, outdoor kitchen, with built in fireplace and lush mature landscaping create an oasis ready for relaxation and entertaining. For equestrian or agricultural enthusiasts, the property doesn’t disappoint: a fully equipped arena, “mare motel” stall facilities, cross-fenced acreage, and additional space for barns or paddocks, RV hookups also on lower level. With sweeping views in every direction, full utility infrastructure (well, septic, solar, 220V systems), and a setting that’s private yet close to Hemet and Temecula amenities, this home is the rare blend of luxury, security, and acreage. Home was custom built with Minnesota standards.
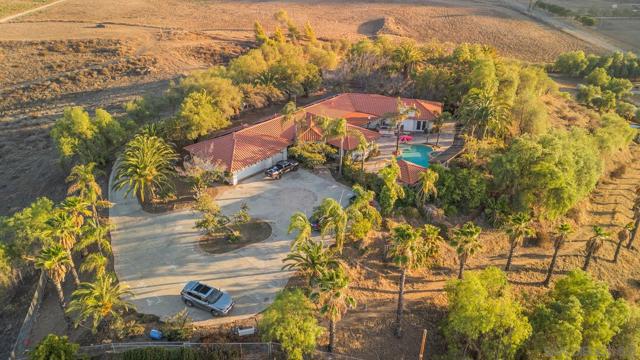
Elmsford
1109
Salinas
$849,000
2,591
5
3
Discover this magnificent 2,591 square foot contemporary home featuring five spacious bedrooms and three full bathrooms in Salinas' coveted Creekbridge neighborhood. Built in 1994, this stunning property welcomes you with soaring vaulted ceilings and abundant natural light throughout. The heart of this home lies in its spectacular kitchen featuring granite countertops, center island, double ovens, and professional-grade gas cooking surfaces. The kitchen flows seamlessly into the family room with cozy gas fireplace, perfect for entertaining. The main level includes a convenient guest bedroom, while the luxurious second-floor master suite offers a private retreat with en-suite bathroom and walk-in closet. Located in prestigious Creekbridge, residents enjoy access to one of Salinas' most desirable neighborhoods with mature landscaping, excellent schools, and convenient Highway 101 access for Bay Area commuting. The private patio, two-car garage, and 5,750 square foot lot complete this exceptional package. This remarkable residence offers the perfect combination of space, style, and prime location that discerning buyers seek in today's competitive market.
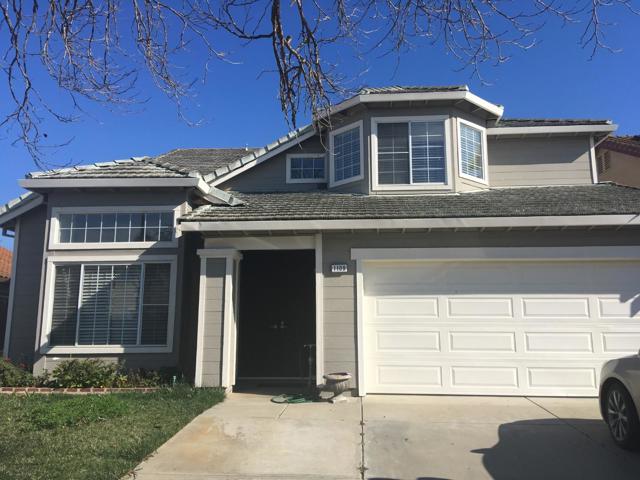
Reeve Rd
21021
Tracy
$1,095,000
1,914
4
3
This is it! Views! Stunning hobby farm with 1.5 flat acres that includes 4 stall pole barn with tack room and corrals, pasture area, covered patio, views for miles room for animals and so much more. Custom single-story home was built in 1998 and features 4 spacious bedrooms, 2.5 bathrooms, 9' ceilings, gas cooktop, hardwood floors, dual pane windows, newer AC, plantation shutters and a sweeping driveway. Front faces easterly directions and rear of property enjoys breathtaking sunsets in the west. Don't miss this opportunity!
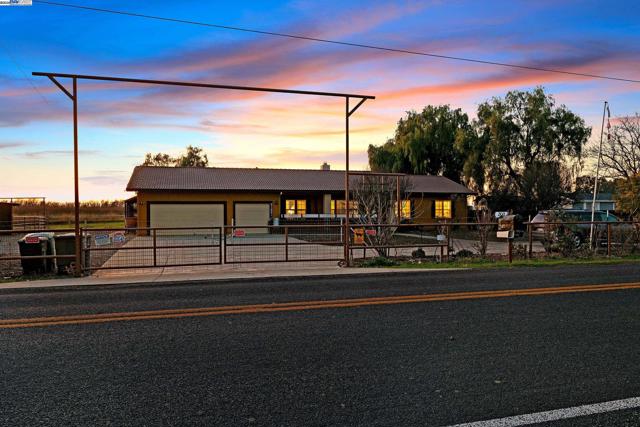
Camino Peral
1400
Moraga
$825,000
1,360
3
3
Beautifully updated Casitas townhome in the heart of Moraga! This updated 3-bedroom, 2-bath home features an eat-in kitchen with newer cabinets, counters, and appliances. Dual-pane windows and LED lighting throughout enhance comfort and efficiency. Enjoy the outdoors with front and rear paver patios—perfect for people and pets alike—and additional play space in the driveway. The community offers a pool and spa, and the Moraga Commons Park is just across St. Mary’s Road. Convenient 2-car garage and an unbeatable location close to shopping, trails, and top-rated schools.
