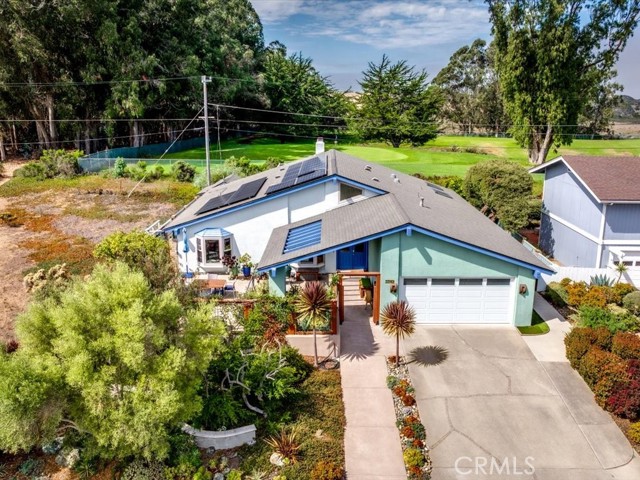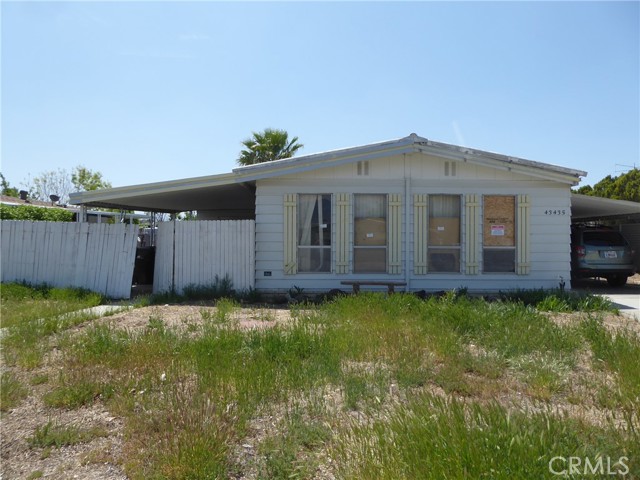Favorite Properties
Form submitted successfully!
You are missing required fields.
Dynamic Error Description
There was an error processing this form.
Talofa
4544
Toluca Lake
$1,899,000
3,023
4
4
Welcome to 4544 Tafola Ave, a stunning Contemporary Mediterranean Brand New complete remodel in the heart of Toluca Lake. This luxurious 4 bed, 4 bath home offers exceptional design and quality throughout. A bright, open floor plan with grand ceilings creates seamless indoor-outdoor flow, ideal for entertaining and embracing the Southern California lifestyle. The gourmet kitchen features top-of-the-line appliances and custom finishes. Spacious living areas elevate comfort and style. The private backyard oasis features lush landscaping, and a generous private patio. Located near the studios, top private schools (including Campbell Hall & Harvard-Westlake), and the shops and restaurants of Riverside Dr. This rare offering blends history, elegance, and modern convenience in one of L.A.'s most desirable neighborhoods.
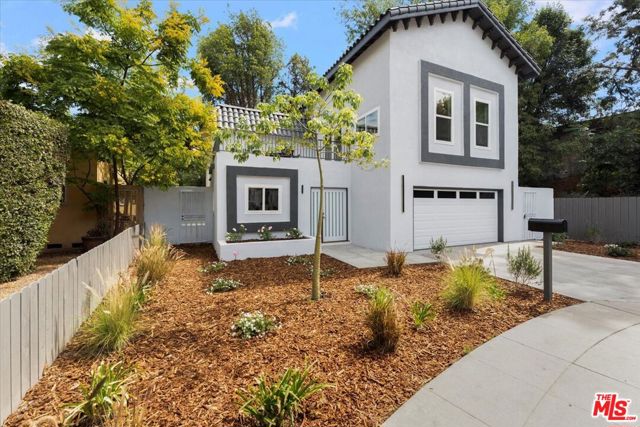
Esther
1125
Palo Alto
$1,948,000
1,541
3
3
Price Improvement! Residence 2, Park location, offers 3 spacious bedrooms and 3 full bathrooms across 1,541 square feet of thoughtfully designed living space. The open-concept floor plan is both functional and stylish perfect for modern lifestyles. Second level, you will find a Bedroom ideally located near the kitchen and living area making it a perfect guest suite, home office, or flex space. The inviting entryway includes a large walk-in closet, providing ample storage. The top floor boasts a private primary suite complete with a walk-in closet, double-sink vanity, and an expansive shower. Additional bedroom and full bathroom offer even more living flexibility. This move-in ready home features Bosch stainless steel appliances, soft-close Swiss-Coffee Shaker-style cabinets, and engineered wood flooring throughout the first and second levels, adding warmth and elegance. Discover 28Fifty, a community of just 48 newly constructed townhomes in Palo Alto's desirable Midtown neighborhood, ranked one of the city's most walkable areas. Enjoy access to a community park and proximity to shops, cafes, and commuter routes. Families will appreciate top-rated schools. Don't miss your chance to own Palo Alto's most sought-after new home community. Tour Residence 2 today & discover 28Fifty!
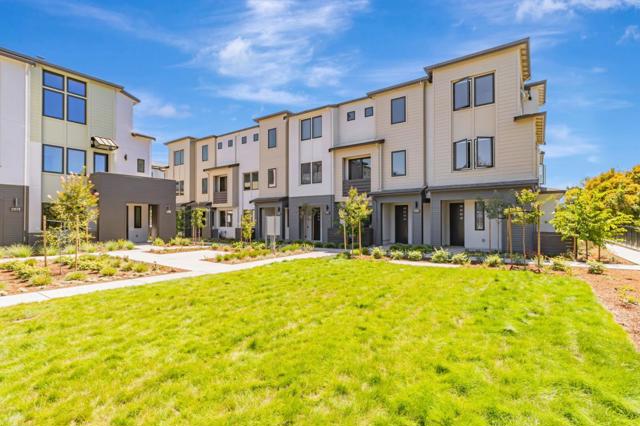
Quail
6201
Lake Isabella
$315,000
1,500
3
2
Charming Mountain Retreat Minutes from the Lake! Welcome to your Lake Isabella escape, a beautifully updated 3-bedroom, 2-bath home offering approximately 1,500 sq ft of comfortable living space on a spacious 0.32-acre lot. Recently refreshed with new flooring and exterior paint, this home combines modern updates with a cozy, country feel. Enjoy stunning mountain views in a friendly neighborhood, just minutes from the lake perfect for fishing, boating, and outdoor adventures. The yard is ready for fun and relaxation with a built-in horseshoe pit and plenty of space for gatherings. A sea train container adds valuable storage for your toys, tools, or gear. Whether you're a weekend warrior, avid hunter, or just looking for peace and quiet surrounded by nature, this property offers the best of mountain living with small-town charm.
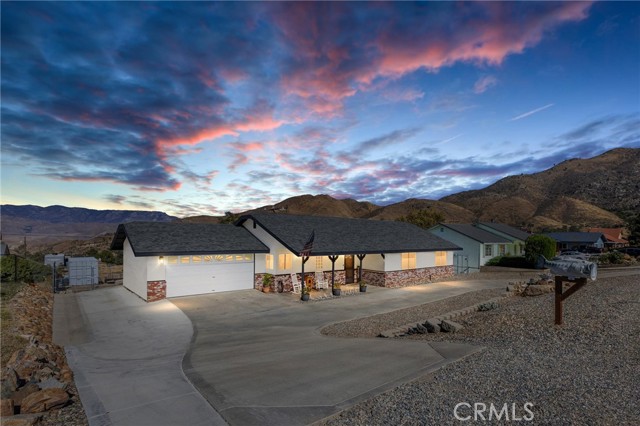
Elkridge
4718
Rancho Palos Verdes
$1,799,000
2,001
4
2
This Beautiful Mid Century Modern "Courtyard Home" is located in one of Rancho Palos Verdes most desirable neighborhoods and walking distance to Soleado Elementary School. This light and bright 4 bedroom, 2 bath beautiful city lights view home is one a very few All One Level courtyard models! The enclosed courtyard is approximately 425 sq. ft. which brings usable living area to almost 2,500!! All throughout the home are walls of glass, an open floorplan, vaulted ceilings and a large central open courtyard. The backyard is beautifully landscaped with roses, mature landscaping, a finished patio and downtown Los Angeles city light views. The floorplan includes a central kitchen, separate family and living rooms, brick fireplace and dining area, a utility room, newer A/C and upgraded electrical. The oversized two car garage has extra storage and direct access from the home. Don’t miss out on this must see Mid Century Palos Verdes family home!
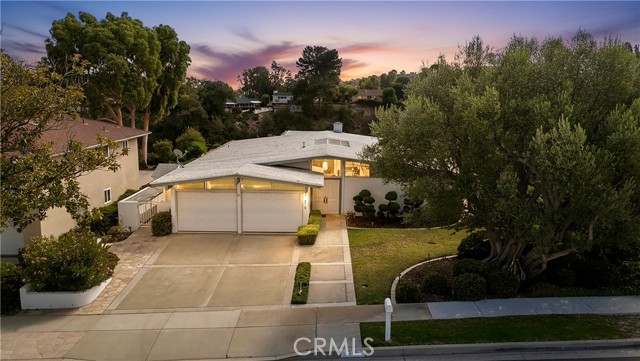
98th
37036
Littlerock
$384,000
984
5
2
SUPER FULLY REMODELED HOUSE ON LARGE LOT. 5 BEDS + 1.5 BATHS. (PUBLIC RECORDS SHOW 3 + 1) NEW DUAL PANE WINDOWS. NEW WALL HEATERS. NEW CUSTOM PORCELAIN TILE FLOORING IN BATHROOMS. NEW WATERPROOF VYNAL WOOD-LIKE FLOORING IN KITCHEN AND LIVING ROOM. THE KITCHEN IS BRAND NEW. NEW CUSTOM KITCHEN CABINETS, NEW COUNTERS, NEW GARBAGE DISPOSAL, NEW PULL-OUT FAUCET. NEW BATHTUB, NEW TILED UP SHOWERS WALLS WITH ELEGANT MOSAIC DESIGN, NEW VANITIES. NEW TOILETS. ALL NEW PLUMBING FIXTURES. NEW LIGHT FIXTURES. NEW PAINT INSIDE AND OUT. TWO-CAR GARAGE WITH ROLL UP DOOR. BEDROOM 5 ENTRANCE IS THROUGH THE GARAGE AND CAN BE USED AS AN OFFICE. BRAND NEW SEPTIC TANK, SELLER WILL PROVIDE CERTIFICATION. FHA/VA/DOWN PAYMENT ASSISTANCE/OK
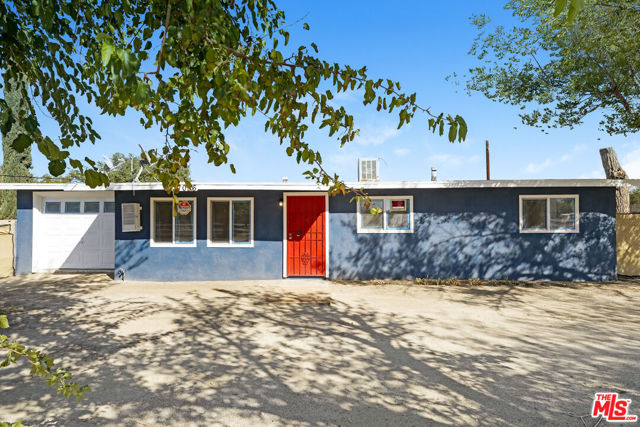
Warner
43170
Palm Desert
$1,495,000
3,121
4
4
Welcome to a rare opportunity to own a truly unique property on a sprawling half-acre corner lot in desirable East Palm Desert. This 3,121 sq ft home offers expansive living space and a layout designed for comfort, entertaining, and functionality. This home is situated on an estate sized, (.053) 1/2 acre size lot, rarely are these available in the desert!Property HighlightsCompletely Remodeled! 4 Bedrooms/4 Baths. Detached 30' x 50' RV Garage, perfect for car enthusiasts or RV ownersTraditional 2-Car Garage -- both garages feature Mini-Split HVAC systems.Owned Solar System for energy efficiencyUpgraded Windows, Doors, and Sliders throughoutInterior FeaturesFormal Sunken Living & Dining Rooms, plus a cozy bar area and fireplaceCompletely remodeled chefs' Kitchen with ultra high-end appliances. All bathrooms remodeled with Ultra Modern Bathrooms.Outdoor ParadiseRefreshed Sparkling Pool & Spa with a tranquil creek featureCovered Patio with outdoor kitchen and bar.Mature Landscaping and mountain viewsCircular Driveway and gated parking area -- ample space for vehicles, boats, motorcycles, and more.No HOA, No Mello Roos, No Land Lease
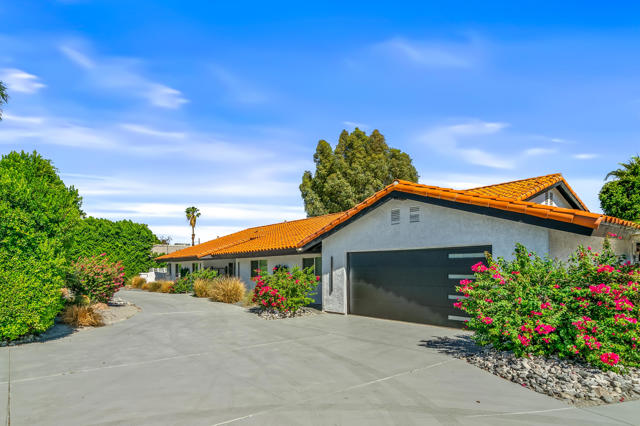
Chimney Rock
9308
Paso Robles
$3,900,000
2,720
6
4
PRICE REDUCED! Take a look at this 86 acre parcel in the heart of the Adelaide! Overlooking neighboring vineyards & adjoining the Starr Ranch, now owned by Justin Vineyards, this property is prime for development Currently used for cattle grazing there once was a small vineyard so it is deer-fenced and has 4 wells, 2 of which are being currently used. With two residences on the hilltop the property can be enjoyed while planning your dream home with incredible panoramic views. No sign on the property but it is easily identified as it is directly across from the Adelaide Schoolhouse.
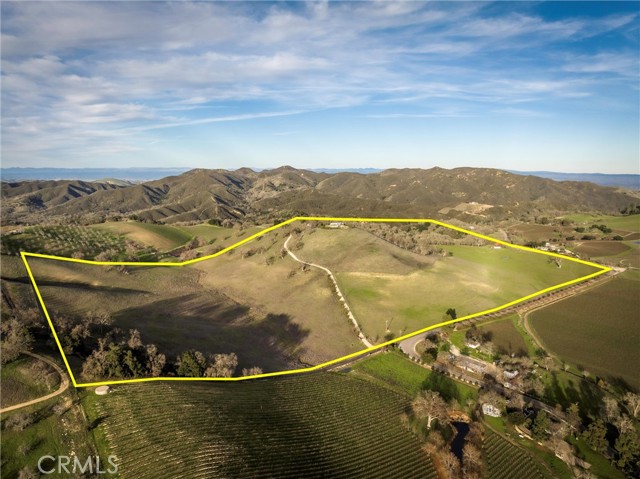
Hemlock
8240
California City
$364,000
1,524
4
2
Step into this stunning newly built 4-bedroom, 2-bath home situated on a large lot. Every detail is brand new, from the modern finishes to the gorgeous cabinets and countertops. With a spacious layout and stylish design throughout, this home offers comfort, functionality, and plenty of room to grow. Perfect for families or anyone looking for a move-in-ready gem!
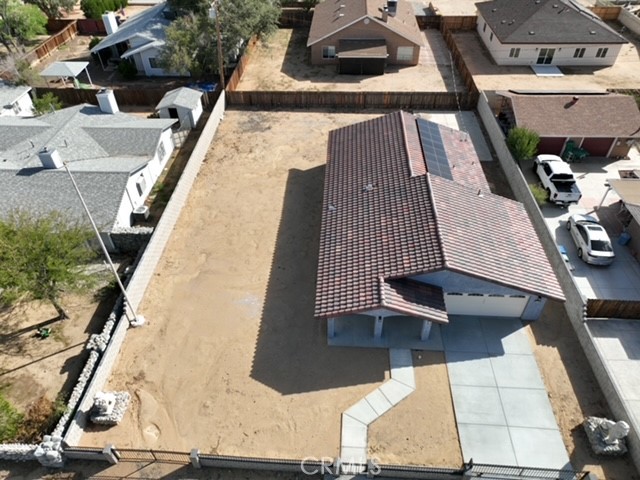
Foothill #43
14456
Sylmar
$450,000
1,233
2
3
This home is clean and ready for new owners. Located in a quiet garden setting, this home has so much potential. It is spacious and comes with an abundance of closets and storage space. The home features an open living room that is centered around a fireplace. The dining room and kitchen combination open up to the patio, which provides lots of light. Upstairs are two large en-suite bedrooms that have ample closet space. The back patio is provides another space to make your own. This home just needs a little love to bring it back to life.
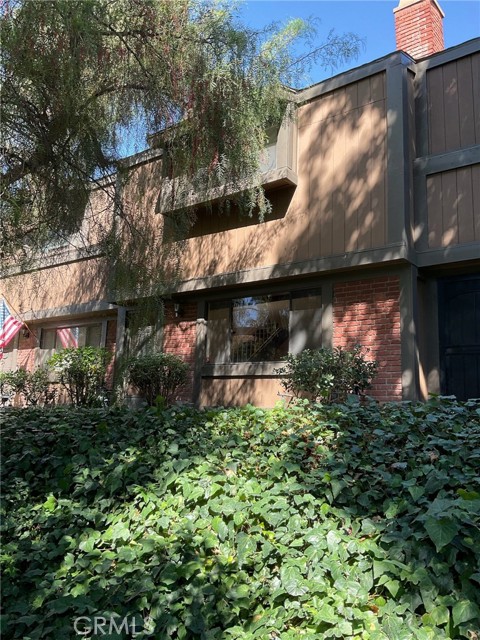
Summerfield
7175
Rancho Cucamonga
$678,888
1,263
2
2
Don't miss this beautifully maintained home in the wonderful Terra Vista neighborhood of Rancho Cucamonga! Step into the formal living room, highlighted by a cozy fireplace with tile hearth and classic mirrored mantel. The upgraded kitchen features a walk-in pantry, granite countertops, stainless-steel appliances, an updated sink & faucet, recessed lighting, and crown molding that continues into the dining area. The master bedroom suite includes a large closet, sliding door access to the back patio, and a private bath with tub/shower combo, while the secondary bedroom connects to a Jack-and-Jill bath with a convenient walk-in shower. Both bedrooms are enhanced with crown molding, mirrored closet doors, and ceiling fans. There’s a dedicated indoor laundry area just off the kitchen. Outside, enjoy great curb appeal with the charm of drought-tolerant landscaping and a welcoming front porch. The backyard is designed for easy living with attractive brick and stone pavers, a covered patio, and well-appointed planter beds with automatic sprinklers in both the front and back. This home is ideally located near parks, shopping, and entertainment—including Victoria Gardens, the Lewis Family Playhouse, the Quakes Stadium (LoanMart Field), Ontario Mills, and more—with quick access to the 15, 210, and 10 freeways for a convenient commute. Come see it today—you’ll be glad you did!
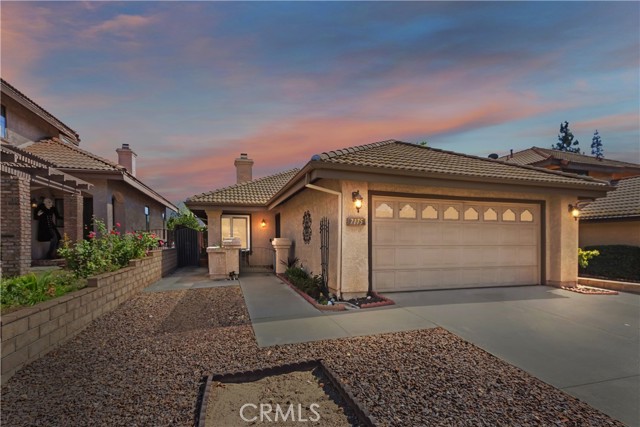
Bancroft
21625
California City
$529,000
2,880
4
3
Discover this exceptional two-story Spanish-style villa, located in one of California City's most sought-after neighborhoods. This unique residence offers 4 spacious bedrooms, 3 beautifully bathrooms, and a finished basement, providing ample space for both comfortable living and entertaining. The gourmet kitchen is a true showstopper, featuring custom cabinetry, granite countertops, and modern finishes throughout. Step outside to enjoy a large covered patio, ideal for gatherings, along with RV parking and a 2 car garage for added convenience. Enjoy breathtaking views from the upstairs balcony, and appreciate the secure perimeter with a blend of stucco, block walls, and elegant wrought-iron fencing. The professionally designed landscaping adds to the home's charm and curb appeal. This home stands out for its rare craftsmanship, attention to detail, and architectural character truly one of a kind in California City.
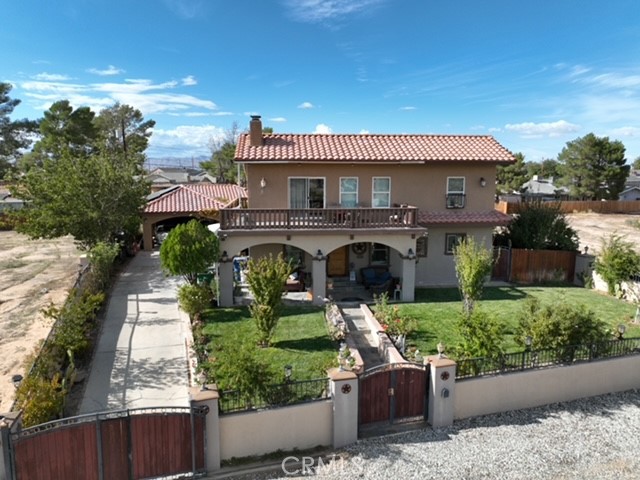
Sailor
2833
Ventura
$1,549,000
1,787
4
2
Golden opportunity to purchase a home in the desirable Ventura Keys community 'on the island'! This fantastic floorplan offers 1787 square feet of living and includes a downstairs bedroom and bathroom! Totaling 4 bedrooms and 2 bathrooms, mostly oak flooring downstairs leading to a bright living room with a fireplace.Outdoor space includes a private front courtyard, and a spacious backyard with a patio and fruit trees. Come and make this home your special oasis by the beach! Ready for your choice of updates. This ideal location is in the heart of the Ventura Keys neighborhood, close by to the community beach (one block!), play areas and just a short distance to the Pierpont Beaches. The Ventura Keys are nestled within the nearby shopping, coffee shops, restaurants - all just a short walk or drive away. Additionally, the award winning Pierpont Elementary School is just a few blocks away, as well as the home falls within desirable Cabrillo MS and Ventura HS district. An optional and low cost HOA includes features in the neighborhood including pickle ball courts, Big Beach, Little Beach, BBqs, and a playground. This really is a fantastic home to make your own and live in this idyllic beachside and waterfront community.
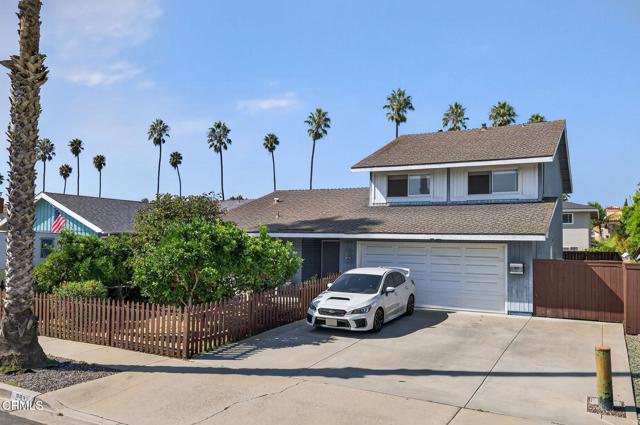
Via Veranda #10
2343
Ontario
$600,000
1,554
3
3
Spacious 3 bedroom Condo with rare oversized Backyard- Prime Ontario Location Welcome to this beautifully maintained 3 bedrooms, 2.5 bathroom condo offering thoughtfully designed living space in a highly desirable Ontario community. perfectly location just minutes from the 60 freeway and within walking distance to local markets and shops, this home blends comfort, convenience, and community living. Inside, you'll find a bright and open floor plan ideal for both everyday living and entertaining. The modern kitchen flows effortlessly into the dining and living areas, filled with nature light. Upstairs, enjoy three spacious bedroom, including a private primary suite with a full en-suite bathroom and ample closet space. What sets this home apart? A rare oversized backyard-larger than neighboring units- offering extra space for outdoor dining, play or simply relaxing in your own private retreat. the well-kept community also features a sparking pool, perfect for enjoying California's sunny weather. Whether you're a first-time homebuyer. downsizing, or looking for a low-maintenace lifestyle near shoppong, dining, this property is a must-see.
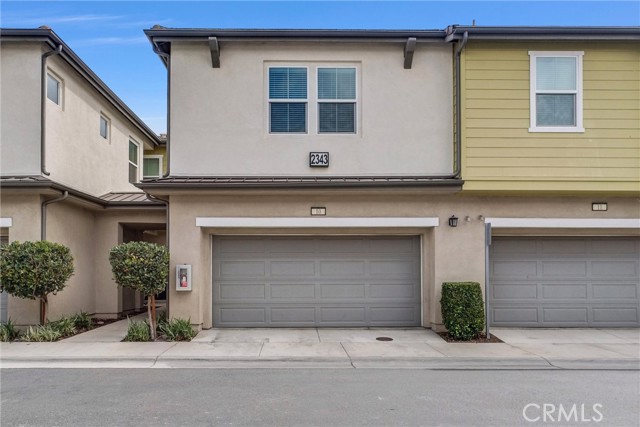
La Jolla Dr
6
Palm Desert
$429,000
1,215
2
2
WELCOME TO SILVER SANDS RACQUET CLUB...a gated community with 256 homes located adjacent to the J. W. Marriott Desert Springs Resort and across from Desert Willow Golf Resort. The featured home is rare opportunity to own one of the homes that is freestanding (no common walls) furnished, 2 bedrooms, 2 baths, attached 2 car garage. Upgrades include remodeled kitchen, primary suit bathroom, floors and much more! Private side yard with access to one of the 15 community pools/spas. SSRC amenities include 7 tennis courts, 4 pickleball courts, fitness facility, 15 pools/spas, tennis pro on staff in season, clubhouse for social activities. HOA dues include roof, exterior maintenance, cable TV, internet, tennis, pickleball, trash removal and security. Silver Sands Racquet Club is definitely one of Palm Desert's BEST KEPT SECRETS. YOU WILL NOT BE DISAPPOINTED,
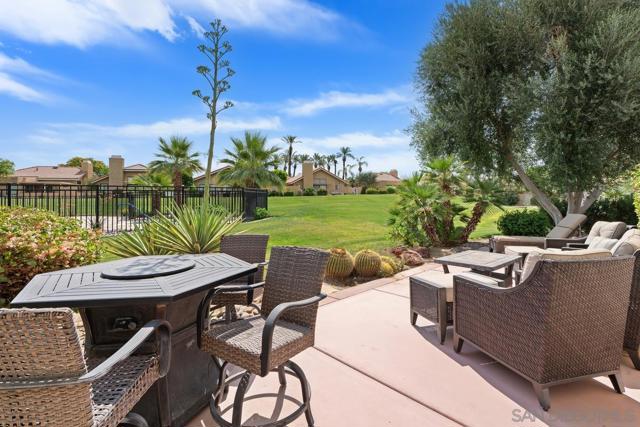
Mount San Jacinto
43
Rancho Mirage
$3,495,000
3,320
4
4
Everything you want in a home, plus privacy, quietude, and stunning across-valley mountain views. Set in sought-after Villas of Mirada, a charming, gated community nestled among the foothills of lovely Rancho Mirage, and central to everything. The spacious primary suite features a luxury bathroom, deep walk-in closet, and opens through pocket doors to a covered loggia with fireplace and breathtaking panoramas. A secondary suite has it all. And an additional, third bedroom suite shares a bathroom with a fourth bedroom set up as a customized-media-room/remote-working-office (with Murphy bed). A gourmet kitchen with sit-up island beckons, fully equipped with Wolf and Sub-Zero appliances. The open and light great room with soaring ceilings engenders a charming yet contemporary feel, with wall-spanning pocket doors, motorized blinds, custom Travertine floors, and beautiful hearth fireplace. And for total, all-season comfort, a four zone HVAC system awaits. The over-sized lot frames a large and attractive entertaining patio with pebble finish, infinity-edge pool & spa overlooking unparalleled, eye-popping vistas. A true Desert getaway, 43 Mount San Jacinto Circle offers tranquility days and sparkling night lights that amaze! Nearby, the prestigious Ritz-Carlton Hotel offers residents exclusive discount privileges.
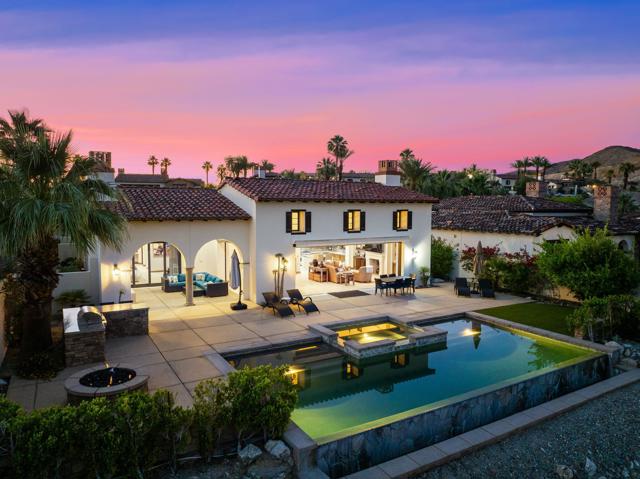
Avenida Del Sol
36709
Cathedral City
$599,000
1,711
4
3
Welcome to Rio del Sol: A Hidden Gem located on the Gerald Ford Corridor. Tucked away in the serene and picturesque community of Rio del Sol. This former model home has been expertly remodeled to offer modern comfort and style. With 2 primary ensuites and 2 secondary bedrooms w/ dedicated remodeled bathrooms. The reimagined kitchen offers high end cabinets and granite counter surfaces. Beyond the home, Rio del Sol offers a variety of amenities for your enjoyment. Take a refreshing dip in the community pool or relax in the spa, play a game of tennis, of take your dog for a stroll at the dog park. The picturesque lake provides breathtaking views, perfect for unwinding after a busy day. For those who enjoy an active lifestyle, the community roads form a perfect 1-mile loop, ideal for a leisurely evening walk o job. Come experience the tranquility and charm of Rio del Sol - where comfort, convenience and community come together.
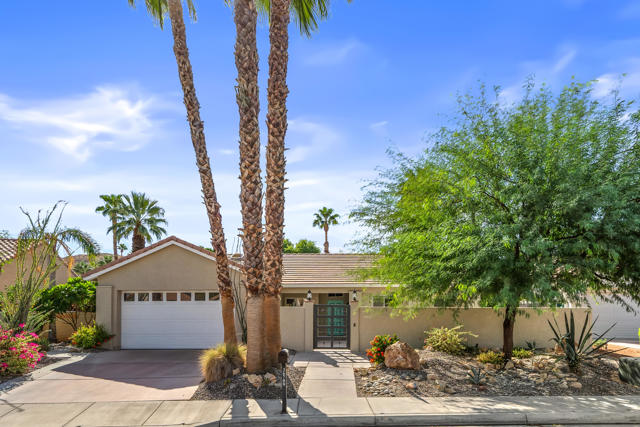
Leslie
165
Los Alamos
$1,200,000
792
2
1
Unique Los Alamos Opportunity. Looking for land with character & vintage charm in Los Alamos? This rare offering includes three adjacent legal parcels (APNs 101-141-002, 101-100-052, 101-141-003) totaling 1.38± acres, all zoned C-3. Together, they create a versatile corner property with older structures & multiple possibilities. The property features an authentic older farmhouse and a workshop barn space, along with a third open parcel, perfect for future development or expansion. The land is fenced, backs to a vineyard with stunning views, & benefits from flexible C-3 zoning that allows for a wide range of commercial uses. Currently, the property is rented as a contractor's storage yard, offering income potential while you design your special project. Whether you envision a small commercial development or even a small in-town farm for animals and crops, this property offers some fun possibilities in a rural location. Located in the popular town of Los Alamos, you're just minutes to Los Olivos, the Santa Ynez Valley wine country, Santa Maria, & the beaches of Santa Barbara's coast. A rare chance to own three parcels in one of the Central Coast's most sought-after communities. Easy to show. Don't miss this opportunity!
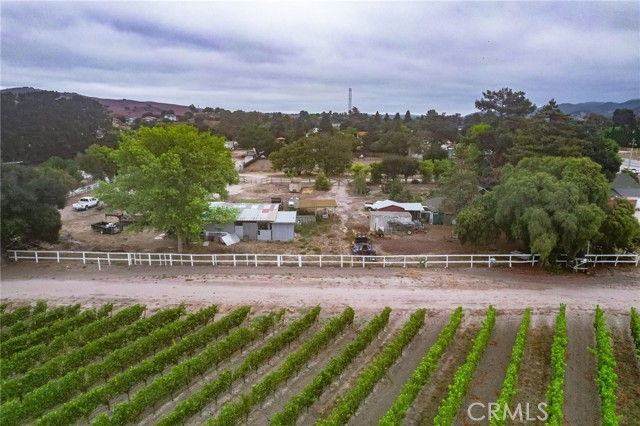
Del Rosa
2835
Phelan
$485,000
1,994
4
2
Welcome to this Charming Desert House. The house features new flooring throughout the house. Freshly painted interiors create a bright and inviting atmosphere. Four generously sized bedrooms, each equipped with a ceiling fan. Spacious primary bedroom featuring an attached large bathroom and walk in closet. Living room with a cozy fireplace and large window with desert view. Kitchen includes a sliding glass door that opens directly to the covered patio. Large, covered patio, ideal for gatherings and relaxations. Expansive back yard, great for horses, a garden, pool or all three. If you are seeking a home with ample space to bring your vision to life, this property provides the perfect opportunity.
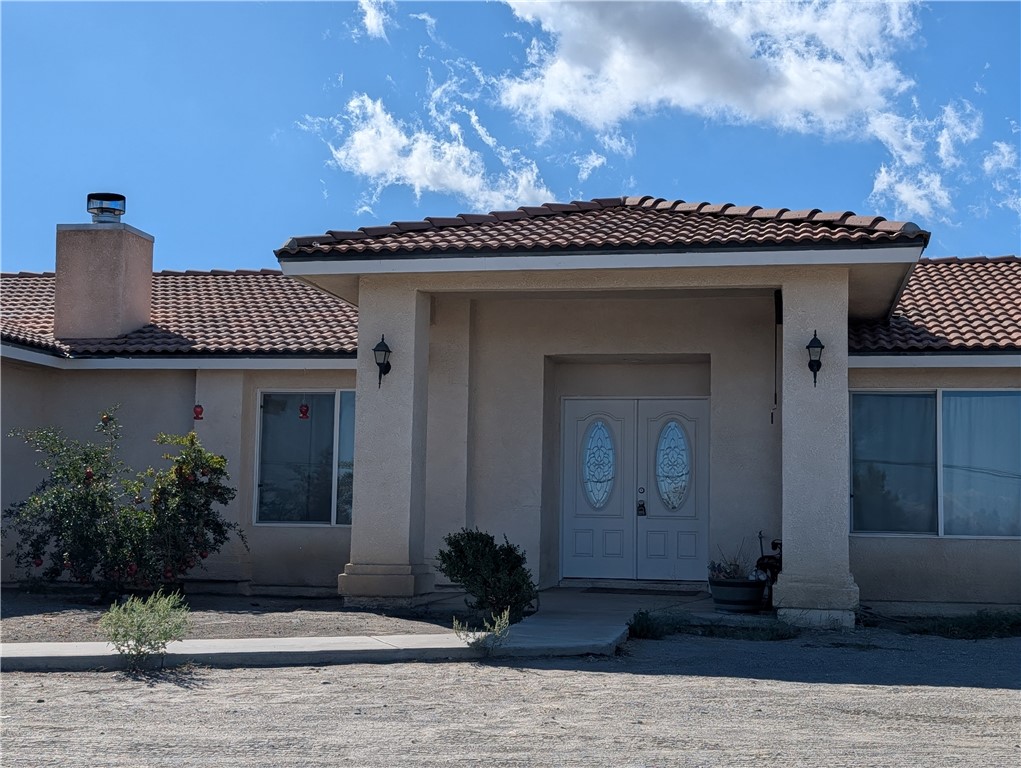
Sweetgum
11060
Corona
$839,999
3,893
6
3
This beautifully designed floor plan is located in the highly desirable Sycamore Creek Community, with excellent school ratings! This generously sized 6-bedroom, 3-bath home feels larger than its actual square footage, thanks to its well-thought-out layout that maximizes functionality. The open floor plan offers various lifestyle options, such as a home office, workout room, or accommodations for multiple occupants—there are so many possibilities! As you enter, you’ll find a formal dining area next to the stairs, alongside a spacious formal living room or multi-purpose room. The open kitchen flows into a large family room with a cozy fireplace. There is 1 bedroom and 1 bathroom with a shower conveniently located downstairs, as well as ample storage space in the laundry room, which features a large sink. The enormous master bathroom and double-sized walk-in closets offer plenty of storage room. This home is light and bright with additional storage closets and cabinets throughout. Recent updates include a fresh interior designer paint color, new luxury flooring, a new air conditioning unit, and a new water heater unit. The low-maintenance front and backyard feature artificial turf and desert plants, allowing for significant savings as there's no need to hire a gardener. The property also includes a three-car garage and a long driveway. The community has low HOA fees and offers a range of amenities, including a clubhouse, entertainment area, pools, a fitness center, walking trails, parks, and sports courts. Plus, it’s conveniently located near several shopping centers. With so many great features, this home is a must-see!
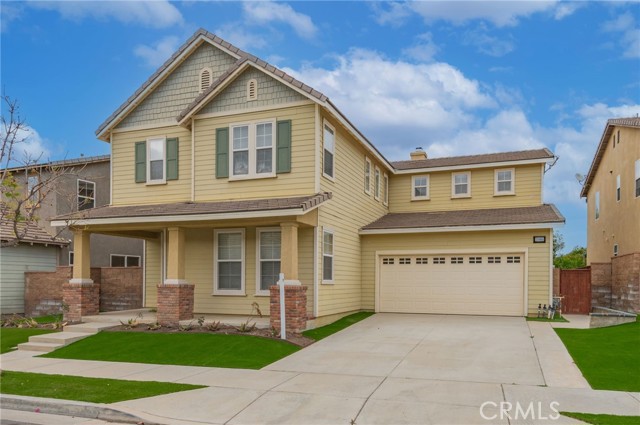
Purebred
22058
Escondido
$1,875,000
3,743
4
4
Step into a realm where curated luxury meets the serene, sun-drenched ambiance of this exquisite corner lot home in Harmony Grove Village. This residence is not just a home; it's an immersive lifestyle experience, meticulously crafted for those with discerning tastes. Over $300,000 in bespoke enhancements have transformed this property into a haven of refined elegance, where every detail resonates with sophisticated living. What sets this home apart are the stunning Spanish Olive Trees from a rare grove that anchor the landscape with timeless elegance. Five mature Manzanillo olive trees, each over 80 years old, were originally cultivated in Sonoma Valley and carefully transported into place. These majestic specimens evoke the charm of a Mediterranean estate, with sculptural trunks and a silvery canopy that catches the light beautifully, day or night. These opulent olive trees provide not just shade and serenity but also a sense of rooted history and effortless luxury rarely found in Southern California homes—a true signature feature of the grounds. This exquisite home features four bedrooms and four and a half baths, including a two fully en-suite bedroom on the main floor which includes the Primary Suite, offering unparalleled convenience and privacy for guests or multi-generational living. Inside, the atmosphere shifts to one of sophisticated intimacy. The elegant library, with its custom-crafted built-in bookcase and fireplace feature wall, serves as an architectural centerpiece designed for both beauty and function. Framed by rich, deep-toned walls, the light gray millwork exudes timeless sophistication, perfectly showcasing an expansive collection of books, décor, and art objects. Symmetrical shelving offers ample space, while a charming ladder enhances accessibility. At the heart of this refined space, a fireplace anchors the room, topped by a gallery-lit art niche that draws the eye upward, creating a curated, gallery-like ambiance. Hidden cabinetry below provides seamless storage, enhancing the room’s clean, luxurious aesthetic. Whether entertaining or unwinding, this intimate space is a sanctuary of style—ideal for quiet nights or refined gatherings. Beneath your feet, chalet white oak herringbone floors flow seamlessly throughout the main living area. The home features a spacious loft with an open wall that overlooks the lower level. The master bedroom, also on the main floor, boasts two closets and lovely views of the backyard. The dedicated dining room offers a picturesque view of the beautifully landscaped outdoor space. The huge center island, topped with white quartz, serves as the heart of this open floor plan. Step outside to the covered loggia with a fireplace that leads to a resort-style backyard oasis. The recently added pool and spa, a shimmering expanse of azure, are framed by olive and lemon trees, complemented by a cascading water feature. This private escape invites you to slow down and bask in serenity. Custom porch swings, suspended by nautical ropes, sway gently in the breeze, inviting moments of quiet reflection. Raised garden beds, bursting with vibrant blooms, add a touch of organic beauty and functionality. Enjoy the added benefit of fully paid solar panels, ensuring energy efficiency and sustainability.
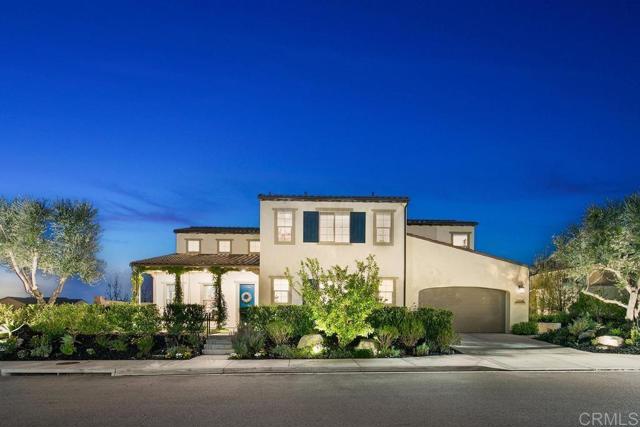
Castlehill
681
Walnut
$1,987,020
2,858
4
5
Welcome to this exclusive new development of six luxury single family residences in the prestigious City of Walnut, known for its award winning Walnut Valley Unified School District. Each estate features stunning views, expansive backyards over 10,000 sqft, and the potential for an ADU. The model home offers 2,858 sqft of elegant living space on a 13,120 sqft lot with 4 bedrooms and 4.5 bathrooms. All six homes range from 2,432 to 2,900 sqft, designed for comfort, natural light, and spacious living. Step inside to a bright foyer with sleek iron railings, luxury vinyl plank flooring, and high ceilings. The open concept main level seamlessly connects the living, dining, and kitchen areas. The gourmet kitchen boasts high end stainless steel appliances, quartz countertops, a large center island, and custom cabinetry. Expansive windows bring in natural light, and sliding glass doors open to landscaped backyards with lush lawns, pergola covered patios, and hillside views. A modern gas fireplace enhances the living area. Upstairs, the primary suite is a luxurious retreat with dual vanities, a walk in shower, a freestanding soaking tub, and a spacious walk in closet. Additional bedrooms are generously sized with large windows, and one features a private en suite bath. The junior suite on the main level includes its own bathroom, perfect for guests or multi generational living. Landscaped with terraced retaining walls, the property showcases stunning hillside views. Each home includes a two car garage with a stone facade and a private side yard for relaxation or gardening. There is no HOA and no Mello Roos, providing luxury living without extra fees. Located near major highways, shopping centers, and top schools, this community is perfect for those seeking modern luxury in a prime location. Schedule your private tour today to experience the elegance and breathtaking views of these exceptional properties.
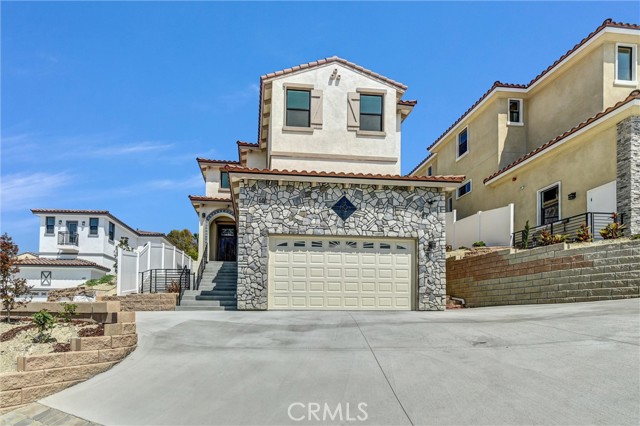
Humboldt Drive
7455
Corning
$270,000
1,792
3
2
WELCOME HOME TO YOUR RURAL RETREAT Discover this beautifully maintained 3-bedroom, 2-bath manufactured home built in 2015, offering 1,792 sq ft of comfortable living space on 2.02 acres in Corning. Inside, you’ll find an inviting open floor plan with a cozy fireplace in the living room, carpet throughout with vinyl flooring in the kitchen and bathrooms, and a spacious kitchen and dining area perfect for everyday living and entertaining. The primary suite is a true retreat, featuring a large walk-through closet, a soaking tub with a separate stand-alone shower, and a pocket door for the toilet to maximize privacy and convenience. Step outside to a large front deck where you can enjoy peaceful country mornings and evenings. The property also includes a detached 3-car garage/workshop with ample space for vehicles, tools, or projects, and most importantly, owned solar panels that dramatically reduce monthly utility costs — a huge savings benefit for years to come. With well and septic utilities, rural estate zoning, an HOA of just $75 per month, and eligibility for conventional financing
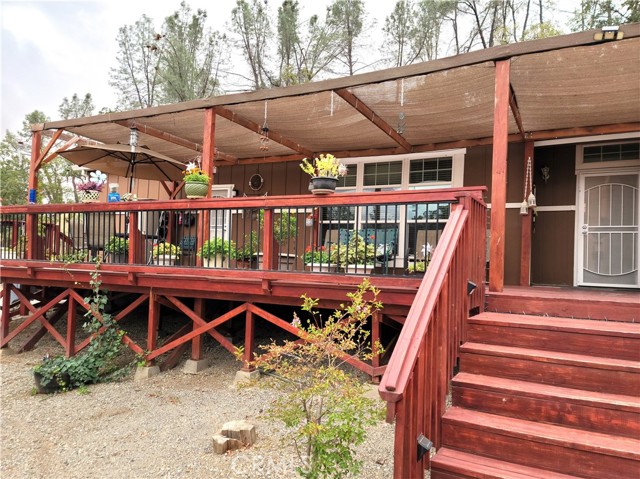
9121 Marbella
Outside Area (Outside Ca), NE 68520
AREA SQFT
2,814
BEDROOMS
3
BATHROOMS
3
Marbella
9121
Outside Area (Outside Ca)
$535,000
2,814
3
3
Preserve Hillcrest Community - Attached Townhome with open Concept Main Level, beautiful gas Fireplace, luxury vinyl plank flooring, quartz countertops, custom cabinets and stainless steel appliances. Mud room/ Laundry with built in drop zone area. Large daylight basement with 9+ Foot ceilings, large great room, wet bar, bathroom and 3rd bedroom. Extra 10x12 foot enclosed room for storage, exercise or craft room. Lots of storage. HOA amenities cover lawn care, snow removal and garbage service. Entry Only Listing, e-mail Broker for all seller info.
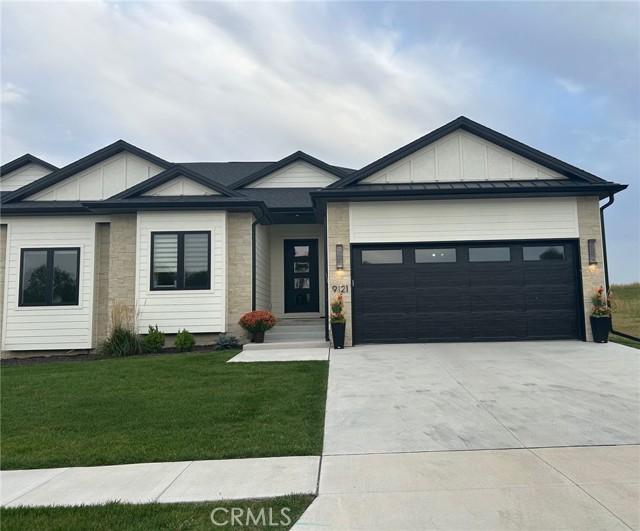
Upper Terrace
133
Avalon
$6,995,000
3,773
5
5
Luxury Catalina Island Panoramic View Triplex! From the moment you turn onto Wrigley Terrace Drive, you know you're headed to someplace special. Properties with such an amazing viewpoint of Upper Terrace Road are few and far apart. The beautiful landscaping, privacy, and neighbors all contribute to what makes this property so unique. Located just below the iconic Wrigley Mansion, 133 Upper Terrace stands out on the hillside, offering mesmerizing views of Avalon Bay, the historic Holy Hill House, and the world-famous Casino. Only thirteen other properties share the street, ensuring exclusivity. Both neighboring properties are built low on their lots with entrances on Middle Terrace, leaving bonus open-air space, plenty of natural light, and additional views through side windows. Designed by architect C.J. Light Associates of Newport Beach, this triplex features five levels of seamless indoor and outdoor living space. C.J. Light Associates has designed many of the highest-selling homes in Orange County and their work is featured in numerous architectural publications. The property was meticulously crafted by local finish carpenter and contractor Jerry Dunn Construction for himself, his company has over 40 years of experience building in Avalon. Every inch of this property was built with careful planning, high-end materials, and maintained with exceptional attention to detail. The elegantly designed interiors feature an open-concept layout that flows seamlessly throughout, making the space perfect for both relaxed living and exceptional entertaining. State-of-the-art features include warming drawers, gas fireplaces, smart home-controlled lighting, and blackout blinds. The owner-builder thought of every detail, incorporating warmth, character, and modern comforts into every aspect of the design. If you seek incredible homes in magical destinations, this is an opportunity you won't want to miss. Catalina Island, "The Island of Romance," is beloved by all. Located 26 miles off the coast of Southern California, Avalon has a rich history with the Wrigley Family and the Chicago Cubs' spring training. Avalon has always been a destination for outdoor enthusiasts. Catalina Island is also an ideal place to work remotely while embracing coastal living. From pickleball and outrigger paddling to scuba diving, golfing, fishing, and offshore adventures like paddy hopping or deep-sea fishing, everything is easily accessible from your luxury home base in Avalon.
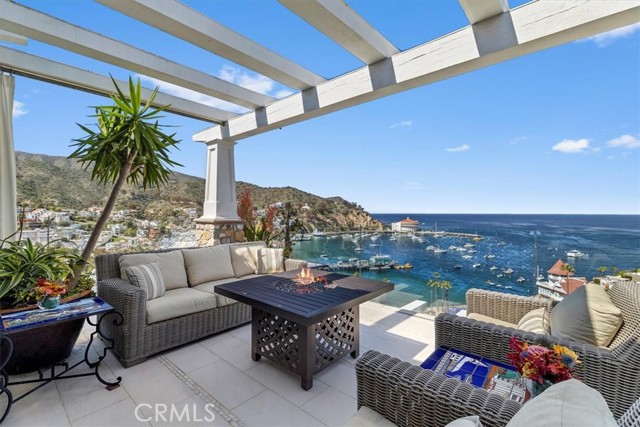
Via L'Antico
5
Rancho Mirage
$4,299,000
4,864
5
6
Only minutes away from El Paseo, The River and the new Disney Cotino development, hidden behind the gates of Bella Clancy this home is on a prime cul-de-sa lot with stunning views of the southern mountains, the Best in Bella Clancy. Old world charm of a Tuscan Villa! the owner spared no expense with the custom designer upgrades. From start to finish every detail of each room was being transformed into a visual delight, like a piece of art. This smart home intergrates the latest entertainment, security and convenience technologies. There are 5 bedrooms and 5.5 bathrooms. The primary suite is situated to allow privacy separated from the addional 4 ensuites. With 4,864 SF there is plenty of room for family and friends. The Great Room with a generous dining area allows for many gatherings small or large. The kitchen is a ''true'' chef's delight with upgraded appliances including a built-in wine refrigerator, quality cabinetry and gorgeous slab Quartzite countertops with sit-up island and a cozy breakfast area with built-ins that is adjacet to the backyard. The front gated courtyard entry prepares you for many delights of outdoor living. From the secluded sitting area with overhead trellis that is situated with easy access to the interior with large glass sliders. The backyard has lush landscaping that includes various citrus trees and an inviting custom pool with spa. And the View...Truly Spectacular morning or evening! The great room has tall soaring pocket sliders that allows the view to be seen from inside. There are custom balustrades that adds a coziness to the large covered patio that includes a visually inviting fireplace and convenient BBQ area.There are two separate 2/car garages. The owner has creatively used one garage as a family/friends/owner entertainment room with a mini-split air conditioner and walls of custom cabinetry. This can easily be converted back to garage usage. This property is truly a dream home with a great location. convenient to easy freeway access, hospitals and shopping centers close by.
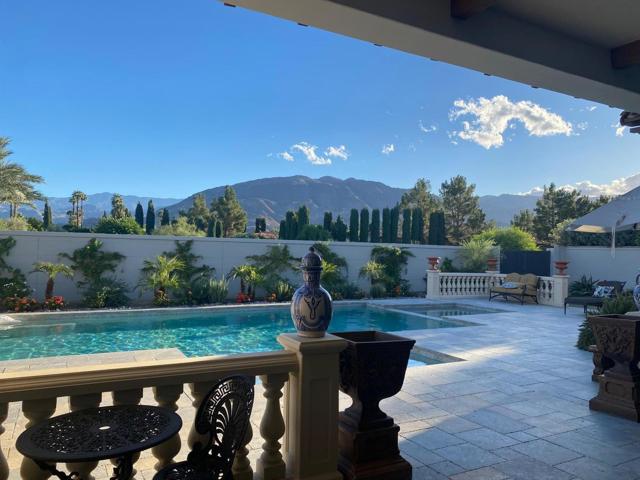
Kentwood
7024
Los Angeles
$1,775,000
1,600
3
3
In the heart of Westchester's coveted North Kentwood, nestled just above Silicon West, close to shopping dining and the beach, lies a gem of a property that embodies both comfort and potential. This charming three-bedroom, three-bath home welcomes first-time buyers with open arms, offering a master suite complemented by two additional well-sized bedrooms and bathrooms. Upon entering, one is greeted by an open-concept design that seamlessly integrates indoor and outdoor living spaces, perfect for entertaining or enjoying quiet afternoons. As sunlight filters through the vinyl windows, the hardwood floors reflect a warmth that invites relaxation. The original bathroom, characterized by its nostalgic pink and grey tiles, serves as a charming nod to the home's history, while an additional en-suite off one of the bedrooms enhances practicality for guests. Recent upgrades, including a new electrical panel and plumbing, ensure modern convenience, and the centralized heating and cooling systems provide year-round comfort. This property not only caters to first-time homebuyers but also appeals to savvy investors seeking a foothold in a neighborhood known for high-value homes. Here lies a place where memories can be made, and future investments flourished truly a remarkable opportunity.
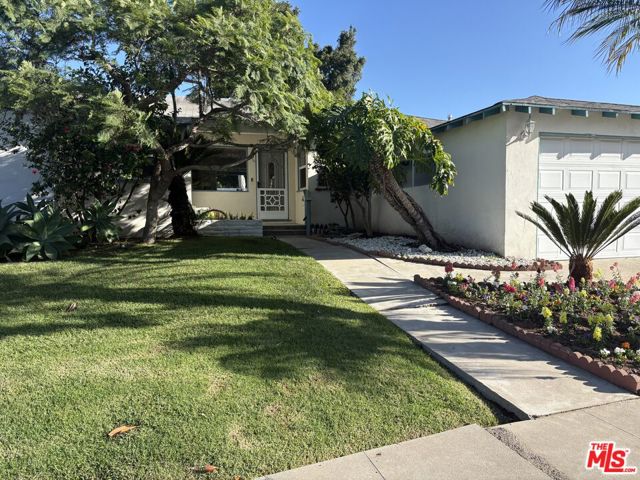
Sillero
10
Rancho Santa Margarita
$1,295,000
2,000
4
3
Absolutely Stunning 4-Bedroom Home in the Sought-After La Tierra Tract of Rancho Santa Margarita! Welcome to this beautifully upgraded residence nestled within the desirable Tijeras Creek Golf Course neighborhood. This exceptional home showcases tons of upgrades, including the addition of a spacious fourth bedroom upstairs and newer luxury vinyl flooring on the upper level. Step into the elegant living and dining rooms featuring soaring vaulted ceilings, travertine flooring, 6-inch baseboards, and double doors that open to a serene side courtyard—perfect for outdoor dining or a morning coffee. The entry greets you with a Spanish-style wood door with a speakeasy, setting the tone for the home’s timeless character. The remodeled kitchen is a true centerpiece, boasting granite countertops and backsplash, white cabinetry, a Bosch dishwasher, a cozy breakfast nook, and a charming Dutch door leading to the backyard. The adjacent family room offers a welcoming fireplace with a wood mantel and large windows that fill the space with natural light. Downstairs also features a tastefully updated powder room and a convenient laundry room with direct garage access. Ascend the custom wood and wrought-iron staircase to discover a luxurious primary suite with vaulted ceilings, a walk-in closet, and a spa-inspired ensuite with dual quartz vanities and a travertine walk-in shower. Three additional bedrooms and an upgraded full guest bath complete the upper level. Step outside to your private backyard oasis featuring a covered patio, built-in BBQ island, synthetic turf, custom hardscape, and lush landscaping—ideal for entertaining or relaxing under the California sun. Additional highlights include a two-car attached garage, PEX repipe, and access to all Rancho Santa Margarita Association amenities—including the Lake, Lagoon, Amphitheater, community events, parks, swimming pools, and more! Did I mention the award wining schools, and proximity to amazing shopping centers and restaurants? This shall not last long!
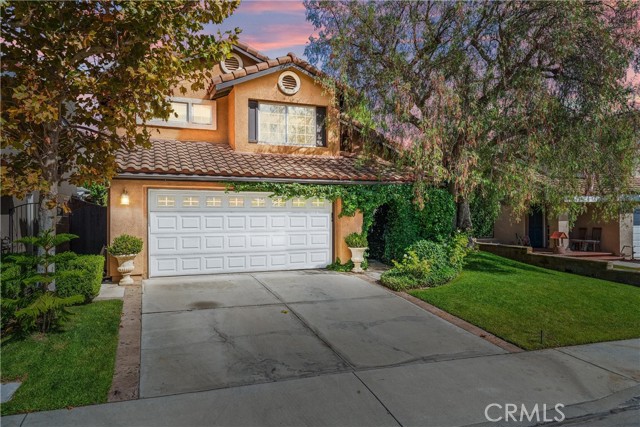
Balsa
1624
Yucca Valley
$349,000
804
2
1
Welcome to 1624 Balsa Ave--a one-of-a-kind creative retreat, owned and updated by an artist and interior decorator. This stylish two-bedroom, one-bath home perfectly balances comfort and character. The open living space is bathed in natural light and features a charming wood-burning fireplace, custom maple cabinetry, and a stunning glass door with screened sidelights that lead to a serene back patio. Rustic concrete floors and custom woodwork throughout the home add warmth and a distinct desert vibe. The remodeled bathroom is a showstopper, with hand-applied silver-leafed walls, a spacious walk-in shower, and a rare vintage Kohler sink paired with a Waterworks faucet. Solar panels help keep utility costs low, while a newer mini-split system and vintage maple ceiling fans in every room ensure year-round comfort. Additional upgrades include a new 200-amp electrical panel and a recently replaced roof. Set on 2.5 acres of natural beauty, the property offers a sanctuary-like environment where you can observe indigenous wildlife, including quail, rabbits, and birds, amidst mature landscaping, white sage plants, and vibrant birds-of-paradise trees. The property also boasts a cedar hot tub for soaking up the breathtaking sunsets, a two-car detached garage, and a 40-ft shipping container for storage or creative projects. Partially furnished and ready to inspire, this thoughtfully designed desert gem is waiting to welcome you home.
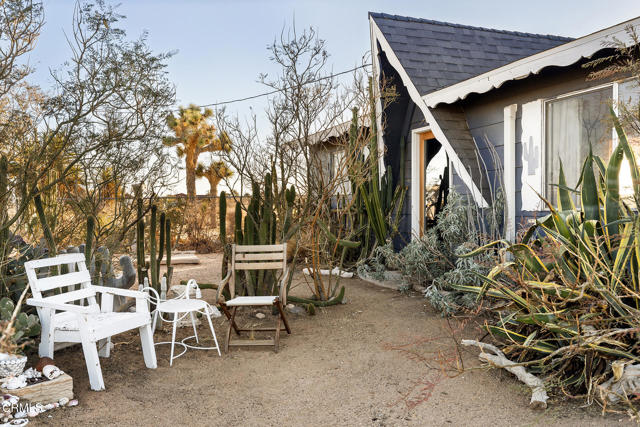
Inyo
2249
Los Osos
$1,100,000
2,016
3
2
This isn't just your new home, it's where your life gets an upgrade. Located on the west side of the westernmost street in Los Osos you find this 3 bedroom, 2 bath home that has 2016 square feet, a nice sized level lot and a 2 car garage. The outdoor courtyard is located at the entrance of the house with 900 square feet of concrete floor, full privacy fencing with security gate, a nice arrangement of trees and potted plants, outdoor lighting, and a gas line for your portable firepit. There's a grapefruit tree, lemon tree, and pomegranate tree. Imagine waking up to a cool ocean breeze and monarch butterflies fluttering through your outdoor spaces. This is your chance to live in a unique coastal town hardening back to the earlier days of laid back coastal California. We rarely use our heating systems here and very few homes are equipped air conditioning because this is where the suns spends the winter. Inside the only upstairs portion of the home is a 20x23 sq ft loft with built in seating, views, skylight, and lots of enclosed storage leaving better things to do with your garage. The living room & dining room have high ceilings with skylights. The modern kitchen has skylights, sun tunnels, recessed lighting. Kitchen cabinets are Brookhaven Andover long grain maple with self closing doors and drawers with emerald pearl granite slab countertops. The roof on the house & shed were replaced in 2019. The 2 solar panels on the roof that are paid off treating the current owners to free electricity all year with a nice bonus at the end. Dual pane windows through out. There's a small deck in the back yard facing west with views of the gold course, sand dunes, the ocean, and the sunsets are pretty cool. The seller has created a water catch system on 2 sides of the home to water the yard. If your arm gets tired of holding the hose there is an automatic drip system to give you a rest.
