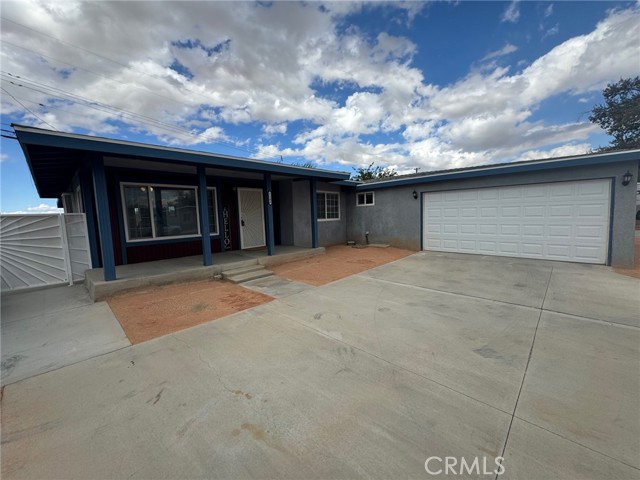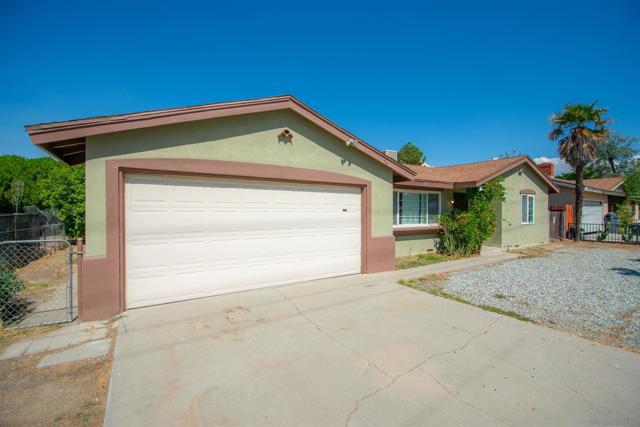Favorite Properties
Form submitted successfully!
You are missing required fields.
Dynamic Error Description
There was an error processing this form.
Gerald
6641
Van Nuys
$899,900
1,694
4
2
Welcome to this stunning, move-in-ready property featuring a remodeled 3-bedroom, 1-bath main home plus a 1-bedroom, 1-bath ADU—perfect for multigenerational living or additional rental income. Every detail of this home has been thoughtfully updated to combine modern comfort with everyday functionality. Step inside and enjoy the natural light pouring in through double-pane windows and skylights in the dining room and kitchen, creating a bright and open atmosphere. The kitchen boasts quartz countertops, a large pantry, and a custom buffet with additional storage and matching quartz surfaces. The remodeled bathroom continues the elegant design with sleek finishes and modern touches. Enjoy year-round entertaining in your incredible California room, complete with an outdoor kitchen, full-size sink, 4-burner Zline cooktop, and Zephr outdoor fridge. The area is surrounded by beautiful pavers, manual retractable sun shades, and two large water fountains that bring serenity to the space. The backyard also features three mature fruit trees—Mexican lemon, guava, and a sweet hybrid grapefruit—for your own private harvest. This is a perfect opportunity to host and spend days with the family! The property also includes a flex room that can serve as a home office, guest space, or storage area, featuring a tile floor, its own mini split (installed in 2020), and built-in shelving systems. Major upgrades include a new roof (2019), new AC unit (2019), and tankless water heater. Nearly every part of the home has been remodeled with care. The ADU offers a private retreat with quartz countertops, a mini split system, ideal for guests or extra income. Additional features include a Nest doorbell camera, Nest thermostat, and prime access to Balboa Park’s walking and biking trails, Japanese Garden, archery range, and sports complex. Conveniently located near CSUN, public transit, and both the 405 and 101 freeways, this home offers easy access to everything the Valley has to offer. Don’t miss this beautifully upgraded Lake Balboa gem—where comfort, functionality, and opportunity meet!
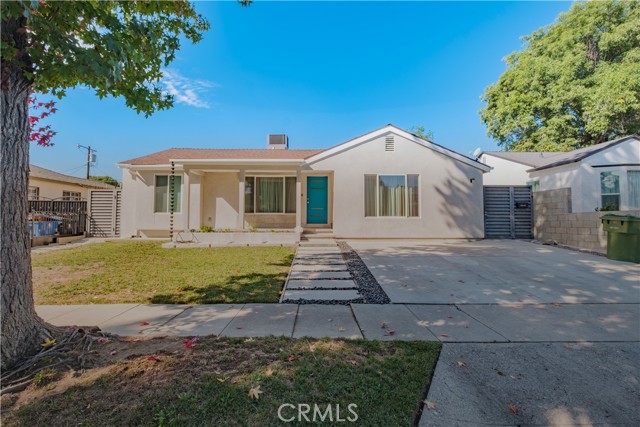
Figueroa
3585
Glendale
$1,495,000
2,324
3
3
Welcome to 3585 Figueroa Street, a charming single-level 3-bedroom, 3-bath corner lot home with a versatile office/den, thoughtfully designed for comfort and everyday living. Manicured landscaping, a grassy lawn, and a welcoming pathway greet you in the front yard. Inside, the foyer leads to the spacious living room, featuring a floor-to-ceiling statement fireplace and windows that fill the space with natural light. The open-concept layout continues into the dining room, where double doors provide effortless access to the backyard. The dining area flows into the well-appointed kitchen, complete with a convenient laundry closet. The expansive primary suite sits at the front of the home and offers its own private retreat. Enjoy access to both the side and backyard, a beautiful bay window with built-in seating, a deep closet, and a full ensuite bath. On the opposite side of the home, you'll find a versatile office connected to the attached two-car garage, along with two additional bedrooms. One of the bedrooms includes backyard access and its own ensuite 3/4 bath. The backyard is an entertainer's dream, showcasing stunning mountain views, a raised deck, and a beautiful pergola, perfect for lounging or outdoor dining. A rare find in an idyllic setting, this Glendale gem offers space with an indoor-outdoor flow and timeless charm.
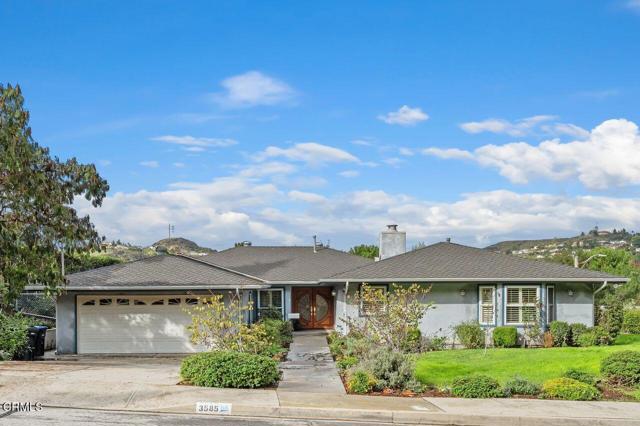
Harper #4
1414
West Hollywood
$1,650,000
2,290
4
4
Rare opportunity in West Hollywood's Historic Harper Avenue District! Dramatic townhome in the highly coveted Spanish Revival 7 Fountains Community, designed by renowned architect Stefanos Polyzoides. One of only 20 villa townhomes, this private front corner unit boasts breathtaking wrap around views to the north, south and west. Wake up to living in a beautiful botanical garden-like feel and choose to end your day enjoying a relaxing sunset from your romantic balcony or high in the sky roof deck patio. Inviting living room with soaring ceiling, grand two-story fireplace and balcony, with views of the Hollywood Hills and city lights. The open living space incorporates the kitchen, dining area, and powder room, providing a perfect flow for entertaining. Keep your commute to work short and trouble free. The separate multi purpose room connected by a private breezeway is the perfect space, replete with views of West Hollywood and into Century City. Let your imagination run wild and use it as a home office, media room, guest bedroom, yoga studio or... A beautiful hardwood stairway takes you to the Primary Suite, situated on its own floor with wonderful French doors to Romeo & Juliet balcony, large walk-in closet, plus add'l closet, dual sinks, large tub & separate shower. Additional bedroom suite on 3rd floor has fireplace, full bath and views. The 3rd bedroom suite has a romantic Montecito inspired balcony overlooking the Hollywood Hills & Century City. There is a full bath and additional closets. You will love the outdoor patio deck with sweeping city views including the iconic Mirador sign, beautiful foliage, and all the festivities of West Hollywood and Santa Monica Blvd. The grounds of the Award Winning 7 Fountains community feature lush landscaping, beautiful fountains, koi pond, seating area with fireplace and peaceful reading room. Each of the 7 fountains features a unique mosaic design, using hand painted tile. There are 3 separate parking spaces in the garage, huge dedicated storage room, plus plenty of guest parking. Great location, convenient to award winning shops & entertainment, nightlife and the famous Sunset Strip. Come spoil yourself! Don't miss Video and 3D Tours.
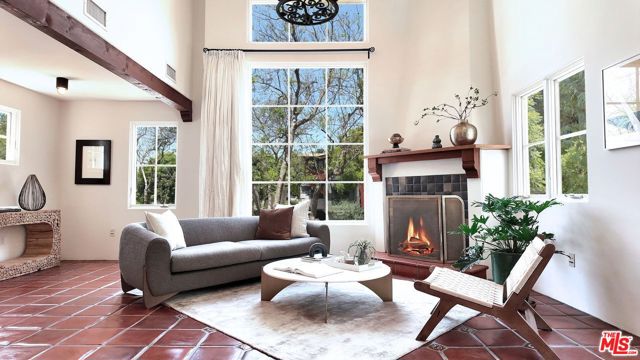
Clairemont Dr. #202
2540
San Diego
$649,000
1,232
2
2
Spacious 2 bed 2 bath condo in highly sought after Costa Viva complex in Bay Park. Relax in this quiet, private unit with an open floor plan above the pool and pond. Patio has been enclosed to add extra square footage. New paint, carpet, and vinyl floors. Walk-in closet in primary bedroom. Newly remodeled primary bathroom. Side-by-side washer/dryer hookups available. Tandem parking with extra storage. Security complex. Walk to Mission Bay and trolley station. Easy freeway access. Minutes to downtown.
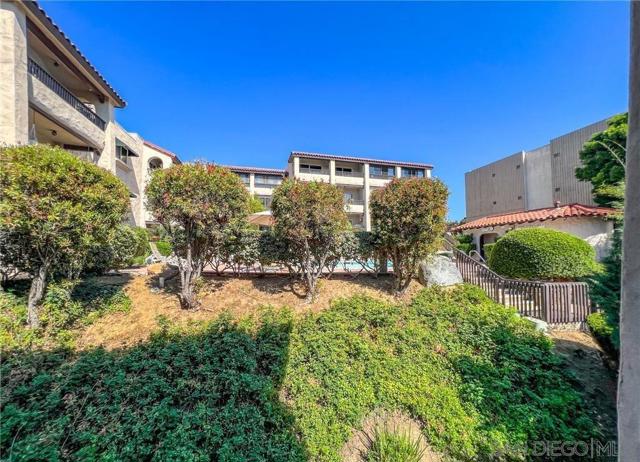
Arden
536
Los Angeles
$3,995,000
4,270
4
5
Situated on a beautiful tree-lined street in Larchmont Village awaits this stunning, warm contemporary estate. Thoughtful design combined with top-of-the-line finishes make this home an absolute dream. Set behind gates and lush landscaping, the home provides a serene & private environment for residents. At the heart of the home is the gorgeous chef's kitchen complete with Sub-Zero and Wolf appliances, walk-in pantry, wine display, eat-in center island, and extensive cabinetry. The main living space is accented by floor-to-ceiling glass doors which seamlessly flow to the backyard oasis with a sparkling pool. Ascend to the second level where you will find three well-appointed guest suites and the stunning primary with walk-in closet, private balcony, & spa-like bath. Additional home features include smart home technology, Hollywood sign views, interior courtyard for al fresco living / dining, luxurious first-level powder room, tranquil front patio, laundry room, garage with bonus driveway parking, and so much more! Ideally situated, this home is just a stone's throw from the best shops, restaurants, and entertainment on Melrose and Beverly.
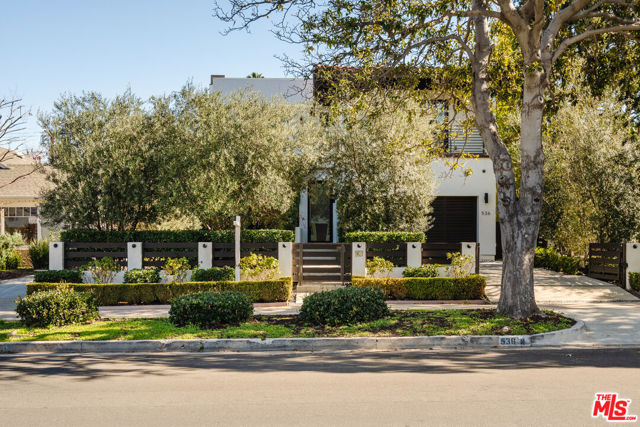
104th
30440
Littlerock
$499,990
1,580
3
2
Discover the perfect blend of comfort and wide-open space with this brand-new 3 bedroom, 2 bath home situated on just over 4 acres. Designed with an open-concept floorplan, this home captures sweeping desert views from every window, offering tranquility and natural beauty at every turn. Inside, you’ll find wood-look plank flooring throughout the main living areas and plush carpet in the bedrooms for added warmth and comfort. The property also features its own private well, adding to the appeal of self-sufficiency. As a bonus, a versatile 12x12 shed has been finished as an ADU, complete with electrical and AC—perfect for home office, or studio space. With neighbors who look out for one another and room to create your own desert retreat, this property is ideal for anyone seeking both privacy and community. Don’t miss your chance to enjoy modern living on acreage—this one is ready to make your own!
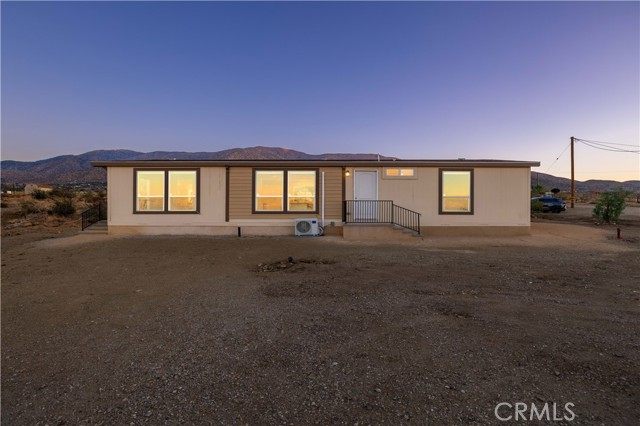
Summershore
3628
Westlake Village
$718,000
1,195
2
2
Location, Location--Steps Away from Westlake Lake & Dining! Direct Access 2 Car Garage! Dual-Pane Windows and Doors! Hurry and come see this rare opportunity in Beautiful SummerShore. Lake Life is calling you--Located directly across the street from The Landing with 3 Premeir Restaurants, Shopping, and exquisite Coffee House. Additional convenience amenities at The Landing include Salon, Dry Cleaning, and a Deli & Liquor Shoppe. Aside from the perfect Westlake location, this home also looks great inside. Open living spaces and Remodeled Kitchen with Stainless Appliances and Custom Cabinets. Spacious Patio for Outdoor Living. Light & Bright with Recessed Lighting and Dual Skylights. Remodeled primary bathroom with 2 separate vanity areas and large closet spaces. Dual-Pane Windows throughout. Private Direct Access 2 Car Garage along with Personal Laundry. HOA pays water, trash, and sewer utilities along with exterior maintenance and roof. Lake-Life at the SummerShore community truly combines comfort, ease, and fun entertainment. Close to Grocery, Amenities, and WAC Tennis/Pickleball Club. Scenic Hiking Trails & Parks. Great Walkability around the Lake. Award-Winning Schools. Come home and see why everyone falls in love at SummerShore!
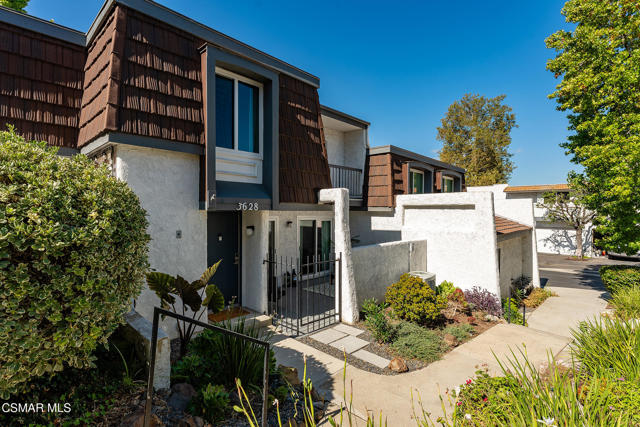
La Tijera Unit C101
7111
Westchester
$650,000
1,033
2
2
Special Financing Available on this condo! Westside Living at its best in this Fully Remodeled Westchester condo. This unit is open and bright with natural light flowing through the open courtyard through the huge picture window, filling up the spacious and open living room. The living room also features a comforting fireplace and 10' ceilings. The kitchen is beautiful with brand new custom-made white shaker cabinets, paired with black hardware and quartz countertops with an overhang for additional bar stool seating. Just off the kitchen is a dining area and a pantry closet. To top it off, there are brand new Whirlpool stainless steel appliances that will transfer to the lucky new buyer. The primary suite has vaulted ceilings, 3 separate closets, a sitting area next to the fireplace and a fully remodeled en suite bathroom. The 2nd bedroom is spacious with tree top views out of the window. In the hall is a laundry closet with hookups for a stackable washer and dryer. This home also has central heating, A/C, and double paned windows. You also receive 2 tandem parking spaces in the gated secured parking garage. HOA Amenities include a fitness room and Jacuzzi.
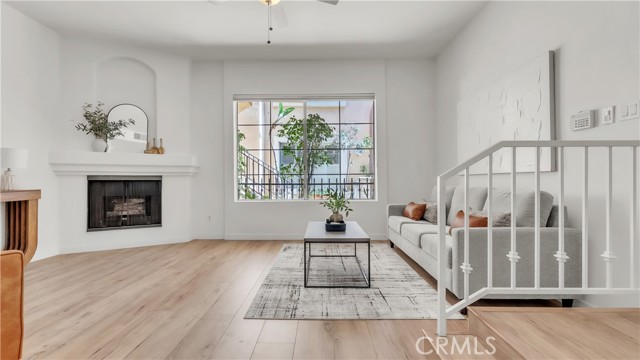
Lindbergh Drive
934
San Marcos
$1,599,000
3,268
4
5
Welcome home to this one of a kind custom home with paid for solar in the beautiful neighborhood of Skylark! This elegant home has 2 primary suites-one upstairs, and one downstairs. The upstairs primary is a luxurious, peaceful retreat with a large walk in closet, a sitting nook for reading, a spa like bathroom with dual vanities, large walk in shower and a soaking tub. The open concept home boasts custom recessed lighting throughout, dual thermostats, a whole house water filtration system, a gourmet kitchen with large walk in pantry and plenty of storage everywhere you look! Directly off the foyer, is a private office with ample natural lighting that feels bright and fresh giving you the perfect place to work from home! The loft/bonus room upstairs is a great spot for kids, teens or multi-generational living, giving you that extra space for quality time movie nights with your family. Outside, the large sliding glass door opens the way for an enormous covered patio, giving you the indoor/outdoor living that everyone in Southern California is looking for! Picture outdoor meals with your family on cool fall nights, with the built in BBQ conveniently located right outside, and the fire pit lounge ready for smores after dinner! With no neighbors behind you, the fire and water feature outside completes the peaceful, relaxing evening retreat you are looking for at the end of the day! Finally, the 3 car garage features an epoxy coating, a tankless water heater, loads of storage areas, and an EV car charger!
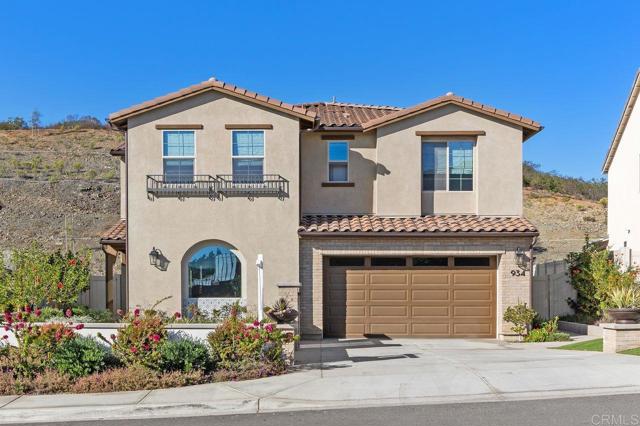
North Bay
27561
Lake Arrowhead
$1,395,000
2,084
4
4
This stunning 4-bedroom, 3.5-bath mountain retreat combines modern upgrades with timeless lodge-style charm, offering captivating lake views from nearly every window. Thoughtfully remodeled in 2020-2021, the home features a bright open floor plan perfect for both comfort and entertaining. The main level showcases a dramatic great room with vaulted ceilings, expansive windows, recessed lighting, and a cozy gas fireplace that opens to a large entertainer’s deck. The remodeled kitchen is a chef’s dream with stainless steel appliances including a refrigerator, shaker-style cabinetry, pantry with pullout shelves, granite counters, peninsula with seating, and large windows framing the view. Two primary suites with spa-inspired baths—one on the main level and another on the lower level—provide privacy and flexibility, while two additional bedrooms and a spacious family room with a second fireplace and walk-out access to the lower deck with a swinging bench create the perfect retreat for family and guests. Outdoor living shines with two expansive decks crafted in durable Trek decking, ideal for gatherings, dining, or simply enjoying the mountain air and lake views. Additional highlights include dual HVAC and A/C systems with split thermostats, vinyl flooring throughout, inside laundry with washer and dryer, a finished pull-through two-car garage with automatic doors on both sides, and ample guest parking. Sold mostly furnished for a true move-in ready experience, this home is ideally located just above the trails of North Bay Cove with lake rights, peaceful morning walks, sunset strolls, and easy access off Bay Road with level parking. Just minutes from Blue Jay and Lake Arrowhead Village shops and dining, this exceptional property offers the perfect blend of modern amenities, mountain appeal, and lake lifestyle—whether as a primary residence, weekend escape. The home is also licensed as an active Airbnb!
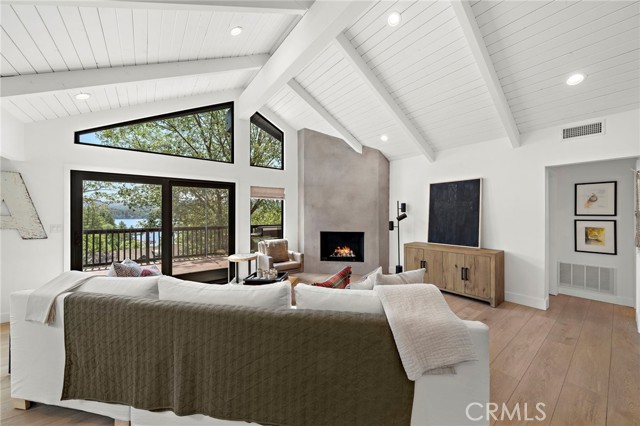
Genevieve ST,
3599
San Bernardino
$469,900
1,100
2
1
!!!!!DONT MISS THIS OPPORTUNITY !!!BEAUTIFUL Corner Property with Nice View and Spacious Front AND Back Yard. !!!!Nice Location in San Bernardino!!!! You must see to appreciate it. Perfect for the First Time Buyers and/or Investors. Property is near to commercial areas, hospitals, schools and the freeways. Single Family Residence with 2 bedrooms and 1 bathroom PLUS BONUS ROOM. New Central A/C. NICE FRONT AND BACK YARD WITH PARKING FOR AT LEAST 3 CARS OR MORE. Buyers agent to do their own due diligence. !!!!!!!!COME AND SEE THIS OPPORTUNITY !!!!!!
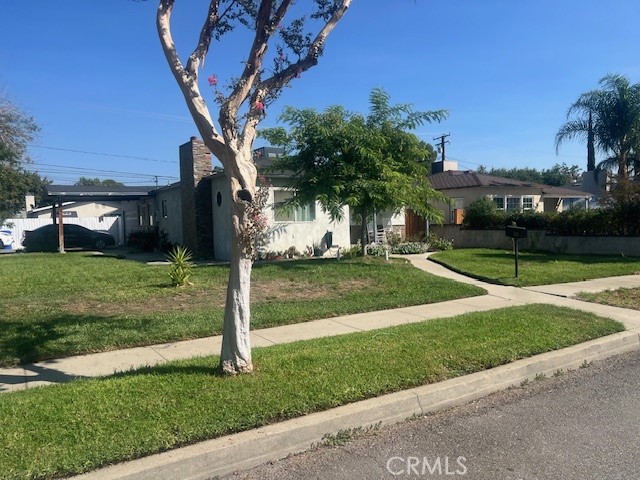
Royal Troon
44129
Indio
$545,000
1,707
2
2
OWNER MAY CONSIDER LEASE. Stunning home in beautiful adult community......rare, large yard with tropical pool oasis.Welcome to your dream home in a highly sought-after golf community! This beautifully updated, open floor plan residence offers the perfect blend of luxury, comfort, and outdoor living. Step into a tropical backyard paradise featuring a BBQ, sparkling pool, waterfall, fountain, lush landscaping, and multiple seating areas ideal for relaxing or entertaining guests. The sunset and mountain views are wonderful and the house is situated on the front of the lot to enhance the view and reduce street noise.Inside, enjoy a spacious layout with an optional office/Den, newer appliances and an indoor laundry room for added convenience. The large primary suite is a true sanctuary, featuring a custom walk-in closet and plenty of space to unwind after a long day.Included in your dues are security, cable TV, internet and amenities!The community offers full security, a dining clubhouse, banquet room, meeting rooms, card rooms, library, billiard room, 18-hole golf course, pro shop, tennis, pickle ball, fitness center, indoor lap pool and outdoor pool and spa with views of the golf course and south facing mountains. The community also has many social groups to choose from!(Owner is licensed Realtor)(This model is supposedly an extended version of the Merion Plan and the tax records do not reflect that...1820SF) Buyer to confirm square footage.
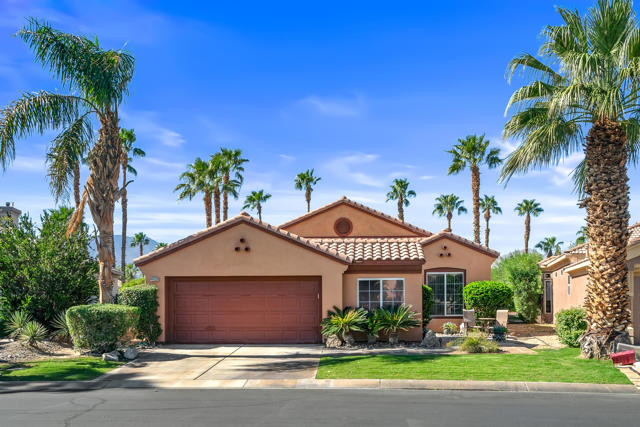
Little Bend
73409
Palm Desert
$1,250,000
1,847
3
3
If location is everything, this home in the highly sought-after Silver Spur Ranch neighborhood of South Palm Desert truly delivers. Perfectly situated at the end of a quiet cul-de-sac, the property is South-facing and directly adjacent to Ironwood Park. Its curb appeal is exceptional, featuring striking redwood siding accents, a circular driveway, Milgard windows and doors, and a backdrop of swaying palm trees. This Mid-Century Modern gem underwent a complete renovation in 2018 and has been styled in a chic Contemporary design offering a move-in-ready, turnkey experience. Furnishings are included with just a few exceptions. Step into the backyard and you'll be captivated by sweeping views and a resort-like setting, complete with a saltwater pool, spa, built-in BBQ, and gas fire pit all in a private, serene atmosphere. The detached casita provides a spacious third bedroom and bath, ideal for guests or a private retreat. Inside, the kitchen is a showpiece with an island bar, breakfast nook, Thermador range, and Maytag refrigerator. A fully owned solar system, installed in 2022 adds modern efficiency and value. Silver Spur Ranch, a charming historic neighborhood dating back to the 1950s, is celebrated for its diverse architecture and stunning mountain scenery. The home is minutes from El Paseo's premier shopping and dining, directly across from the Living Desert, close to several golf courses, and just five minutes from scenic trailheads offering hikes from one to sixteen miles. This is a rare opportunity to own a dazzling, impeccably updated home in one of Palm Desert's most desirable communities.
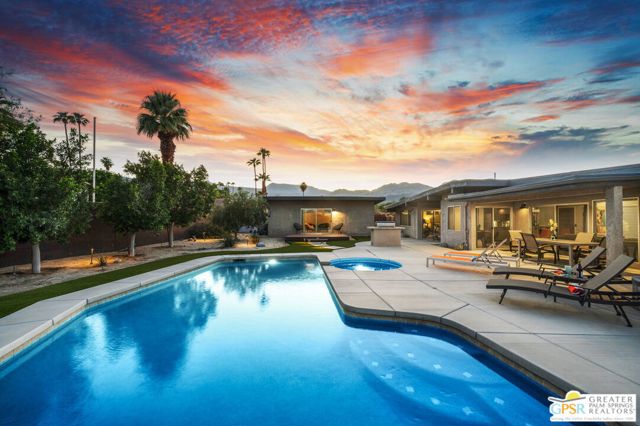
Regent #302
550
Inglewood
$525,000
874
2
2
BACK ON THE MARKET!! This beautiful end unit condo welcomes you with 30 foot cathedral beamed ceilings, hardwood floors and porcelain tile throughout the first level. The galley kitchen boasts quartz countertops, stainless steel appliances and breakfast bar seating. Enjoy a balcony off the first floor, complete with storage. The primary bathroom includes a walk-in shower with bench seating, while the loft bathroom has a tub/shower combination. Amenities include 2 assigned parking spaces, guest parking, plentiful street parking, swimming pool, spa/hot tub, sauna, tennis court(s), recreation room, laundry facilities on each floor, and convenient trash chutes. The building offers secure entry and security cameras throughout. Conveniently located near LAX airport, downtown L.A., SoFi Stadium, and Intuit Dome.
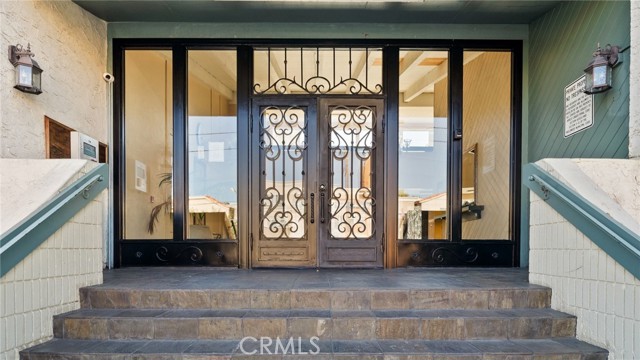
Via Mirlo
23201
Mission Viejo
$1,099,900
1,222
3
2
Stunning Single-Story Home with Open Floor Plan in Mission Viejo! This beautifully upgraded 3-bedroom, 2-bath home offers effortless single-level living with no steps. Enjoy striking curb appeal with mid-century modern garage doors and a gated entry. Inside, the open-concept kitchen features white cabinetry, quartz countertops, and stainless steel appliances—perfect for entertaining. The layout offers privacy with the primary and secondary bedrooms on one side, and a separate guest suite on the other. The backyard is a tranquil retreat with artificial turf, a hot tub, sunset views, and a versatile She-Shed for yoga, meditation, or play. Additional highlights include a newer roof and solar panels. A must-see property! This property include Lake Mission Viejo membership - Concerts, boating, paddleboarding, kayaking, playground, fishing and beach swimming.
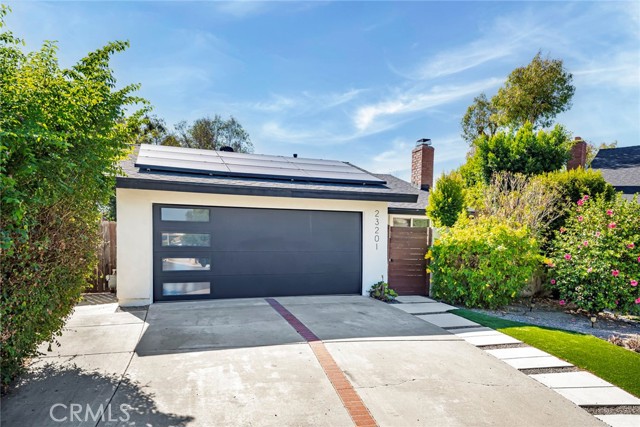
Avenue J2
3626
Lancaster
$555,000
2,600
4
3
Welcome to this stunning home at 3626 West Ave J2 in Lancaster, CA! This beautiful residence features gorgeous luxury vinyl flooring throughout, adding elegance and durability to every room. Cozy up by the wood-burning fireplace in the living room, creating the perfect ambiance for relaxation. The home boasts custom closets for added convenience and organization. Indulge in the luxurious circular tub and walk-in shower for a spa-like experience in the master bath. Step outside to the expansive backyard, ideal for entertaining, with plenty of space for activities and even potential RV access. The above-ground spa offers the perfect spot for unwinding. The home also includes a three-car garage and an additional entertainment room, making it ideal for hosting guests or enjoying quality time with family. Located in a safe, desirable neighborhood on the Westside of Lancaster, this home is within the top school district and close to Antelope Valley University, movie theaters, shopping centers, and easy freeway access. Don't miss out on the opportunity to make this gem your own!
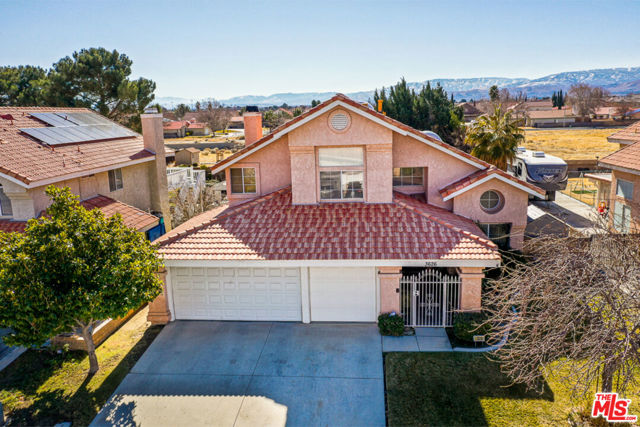
Century
1091
Napa
$893,000
1,737
4
2
Welcome to 1091 Century Drive, a charming single-story home in Napa's desirable Browns Valley neighborhood. This 4 bedroom, 2 bath residence offers the perfect blend of comfort and modern updates, with 1,737 sq. ft. of thoughtfully designed living space. The updated kitchen features stainless steel appliances and a breakfast bar, ideal for everyday living and entertaining, while a formal dining room provides the perfect setting for gatherings. Step outside to spacious front and back yards with a convenient storage shed. Whether hosting summer barbecues, gardening, or enjoying a quiet evening, the outdoor spaces offer relaxation and versatility. Just moments from shopping, schools, and neighborhood parks, this home combines comfort and convenience in one of Napas most sought-after communities.

Myrtle
148
Santa Cruz
$1,850,000
2,290
5
3
New Price! A rare opportunity to own a home of this size and quality. Elevated coastal living in the heart of Santa Cruz. Just blocks from Main Beach and downtown, this five-bedroom, three-bathroom home has been renovated with designer finishes, a custom kitchen, and spa-style bathrooms. The upstairs features an expansive landing that connects the bedrooms, including a spacious primary suite with a walk-in closet. Multiple decks, balconies, and a private backyard create the ultimate indoor-outdoor lifestyle, with the convenience of a garage, carport, and ample parking. Near West Cliff, the Wharf, UCSC, and the Boardwalk. Remodeled bathrooms, recessed lighting throughout the house, new expanded kitchen great for entertainment with wine refrigeration and plenty of cabinets plus a pantry. New roof, new landscaping, new driveway, new garage door, new interior doors and floorings.
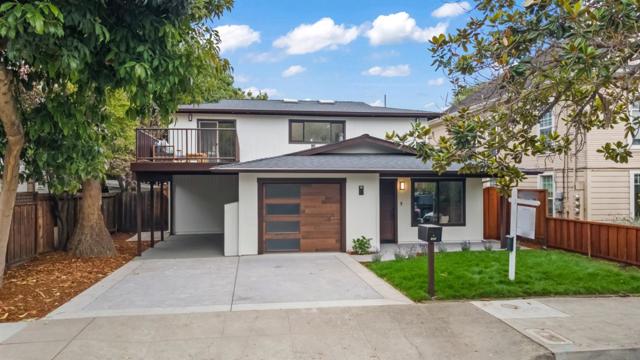
Zermatt Unit 1 & 2
129
Crestline
$424,950
2,360
5
3
Charming Crestline Mountain Retreat - Double units with endless possibilities. Units 1 (1st flr) and 2 (2nd flr) a delighful mountain property nestled in the serene community of Crestline, CA comes with two bedrooms and one full bathroom each level with monthly income potential of $2,200 combined. This unique home offers three separate living spaces, perfect for an owner occupied residence with rental potential to help reduce mortgage payments; use as a multi-generational space or full Airbnb. Each unit features its own private entrance and comfortable layout, providing privacy and flexibility for residents or guests. The lower level or ADU is Permitted (see supplement) with no access to upper units equipped with a full kitchen, bathroom, and one bedroom with monthly income potential of $1,050. Located just minutes from Lake Gregory, this home offers easy access to outdoor recreation, dining, and shopping in Crestline's charming mountain village. Also, conveniently close to Lake Arrowhead and the City of San Bernadino with the best of Southern California just a drive away from Disneyland and the beaches. Whether you're seeking a peaceful mountain retreat or a smart investment opportunity, this Crestline property blends convenience, comfort, and natural beauty in one ideal location. Can't visit today, check out the virtual tour provided.
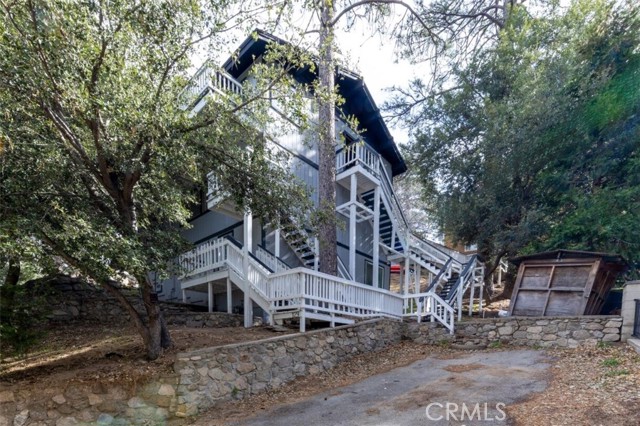
3196 Club Circle East #2
Borrego Springs, CA 92004
AREA SQFT
864
BEDROOMS
2
BATHROOMS
1
Club Circle East #2
3196
Borrego Springs
$150,000
864
2
1
This 2BR 1BA condo has great views from the back patio of the open space to the southeast. Very nice setting! Tile floors in kitchen and hallway. Carpet in the rest of the unit. 1 car carport in front of the unit with a bullpen for storage. Views out the front looking towards the western mountains. Complex has a community pool and tennis/Pickleball courts. Borrego Springs is one of only a handful of International Dark Sky Communities in the world. Borrego Springs is located in the low desert unincorporated area of northeastern San Diego County. Borrego Springs is a winter resort destination and we welcome the "snow birds" who arrive from colder climates to warm up during the winter. Borrego Springs is less than a 2 hour drive from San Diego or Palm Springs. Borrego Springs is a village within a park, completely surrounded and protected by the Anza-Borrego Desert State Park, is the largest desert state park in the contiguous United States with over 660,000 acres. This desert community is miles away from the nearest stoplight and we have no big box or chain stores. The slower uncomplicated pace and the scenic beauty, add to your rustic, authentic, desert experience. It is a special place, in all seasons. Activities include, nature walks, off-roading, hiking, biking, watching the wildlife, photography or star gazing. Borrego Springs is an active community for young and old alike with a desirable small town atmosphere. The elevation of the Borrego Valley Airport is approximately 520'. The summers are very hot, the winters are wonderful, spring is delightful and fall is not too bad either.
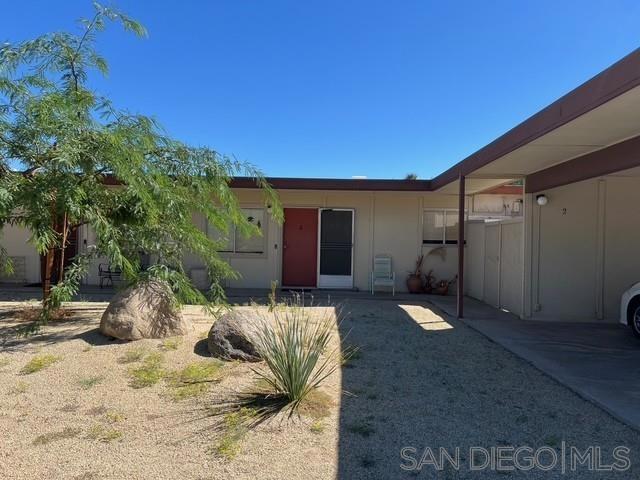
32679 Seagate Unit H
Rancho Palos Verdes, CA 90275
AREA SQFT
1,565
BEDROOMS
2
BATHROOMS
2
Seagate Unit H
32679
Rancho Palos Verdes
$798,000
1,565
2
2
Perched above the Pacific, this rare 2-bedroom, 2-bath Balboa floor plan penthouse at the Palos Verdes Bay Club offers 1,565 sq. ft. of light-filled living with sweeping ocean and garden views. The open layout features a modern kitchen with new appliances, a spacious living/dining area, and a private balcony overlooking lush grounds and the sea beyond. The primary suite includes a remodeled spa-like bath, while the second bath provides a stackable washer/dryer for convenience. Resort-style amenities include two pools, Jacuzzis, tennis courts, shuffleboard, an ocean-view gym, and a clubhouse perched above the cliffs. HOA dues cover cable, water, trash, and maintenance. Secure garage parking, spaces 371 and 372, and storage are included. Just steps from private beach trails and minutes to Terranea Resort and Golden Cove, this penthouse offers the ultimate coastal lifestyle—where luxury meets nature.
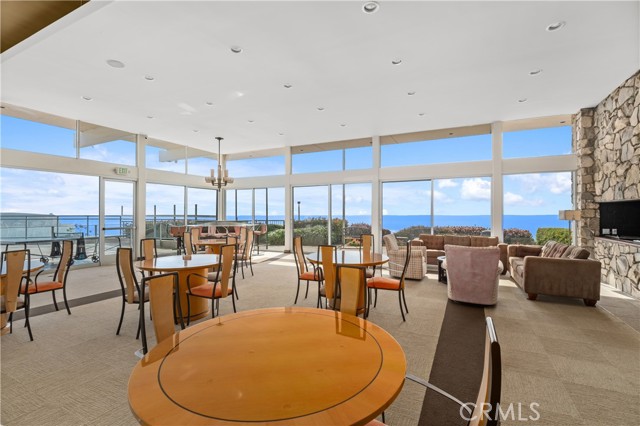
Avenida Del Diablo
2243
Escondido
$725,000
1,236
3
2
Welcome to this beautifully refreshed 3-bedroom, 2-bath home offering approximately 1,236 sq. ft. of comfortable living on nearly a half-acre lot. The seller spared no expense in preparing this home — featuring fresh interior and exterior paint, new kitchen countertops, refinished bath surfaces, updated shower door, and a deep professional clean throughout. The living spaces are bright and inviting, complemented by a serviced and fully functional fireplace for cozy evenings. Step outside to your own private retreat on an expansive lot with refreshed landscaping, mature trees, and endless potential for gardens, outdoor entertaining, or future expansion. Whether you envision summer gatherings on the patio or peaceful mornings surrounded by nature, this property delivers both space and serenity. Perfectly situated in a quiet neighborhood with quick access to shopping, dining, top-rated schools, and major freeways — this is a rare Escondido gem that blends thoughtful updates, privacy, and convenience. Move-in ready and ready to impress!
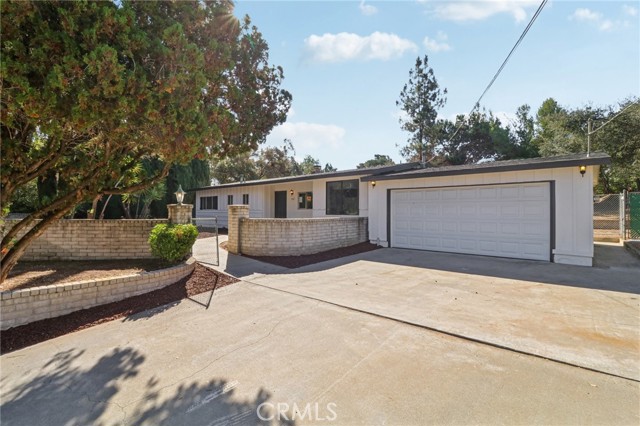
Oak Run #206
675
Oak Park
$499,999
1,104
2
2
This end unit condo on the ground floor is move-in ready with fresh paint, new carpeting, woodlike flooring and lots of recessed lighting. This is the first time this home has been on the market since the original owner specifically choose this peaceful location adjacent to the walking path leading to the tennis courts & other outdoor amenities. This 2 bedroom, 2 bathroom condo offers an open concept living & dining area with a cozy fireplace and access to a spacious patio. The galley kitchen has a large pantry with convenient pull-outs for easy storage. The primary suite has a well designed walk-in closet that accommodates lots of clothing & extra shelving for shoes or your special folded items. The laundry closet/utility room is ideally located on the private patio adjacent to the primary bedroom. The large second bedroom offers a good sized closet & access to the larger patio that is shared with the livingroom. Enjoy the recently replaced heating & the whisper quiet Bosch AC system. Shadow Ridge offers resort-style living with a tremendous selection of ammenities including two pools, sauna, gym, clubhouse, tennis & racquetball courts & an on-site property manager. The low HOA fees includes cable, and fire & earthquake insurance. Shadow Ridge provides easy access to top-rated schools, shopping, resturants & scenic hiking trails.
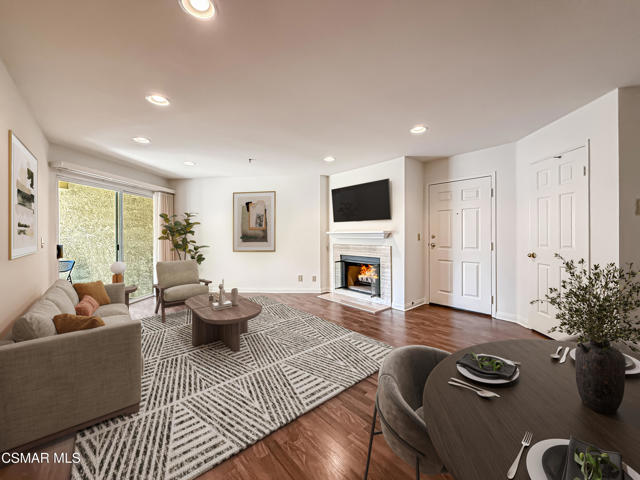
Orchard Hill
15082
Helendale
$310,000
1,280
2
2
Welcome to this cozy 2 bedroom, 2 bathroom home in the Silver Lakes resort community. The living room has a beautiful rock fireplace that makes the space warm and inviting. The kitchen opens to the dining and living areas, making it great for family time or entertaining friends. Out back, you’ll find a porch with peaceful views of Hole #1 on the East Golf Course—perfect for enjoying your morning coffee or relaxing in the evening. A private gate leads to a short golf cart ride to the pro shop, snack bar, and clubhouse. The home also includes a primary bedroom with its own bathroom, plenty of storage space, an attached garage, and easy-to-care-for landscaping. Silver Lakes offers resort-style living with a low monthly HOA fee. Amenities include a 27-hole golf course, two private lakes for boating and fishing, sandy beaches, a swimming pool, tennis and pickleball courts, a gym, equestrian center, RV park, and more. Located between Barstow and Victorville, Silver Lakes is the perfect place to vacation where you live.
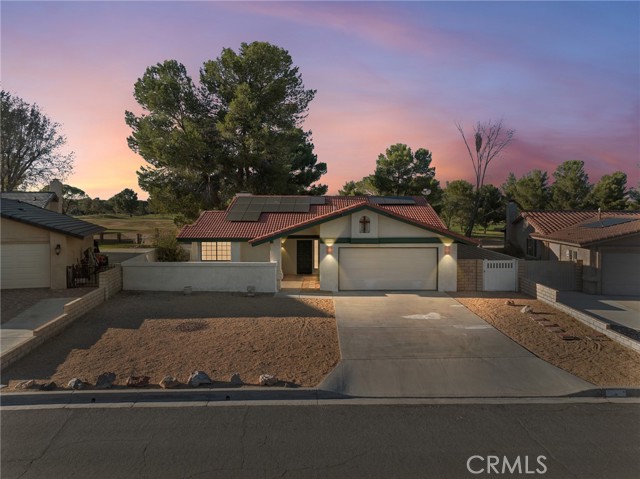
Sandstone
13637
Victorville
$458,900
1,902
4
3
Fabulous Victorville House....Four Bedrooms / Three Baths .. COMPLETELY Rehabbed..NO HOA & NO Mello Roos!! Brand new super cool vinyl laminate floors throughout the floor plan, The kitchen has been fully renovated and redesigned with new cabinets, quartz countertops, New Designer Showers, new recessed lighting & Brand New Stainless Steel Appliances..All Bedrooms and dining areas have modern light fixtures.. The bathrooms have been fully renovated with new vanity cabinets, quartz, deep undermount sinks with New Designer Showers & Tub, The Family features an open concept .....Plenty of privacy and room to play..Come preview this rare property offering today, you'll be pleasantly surprised!
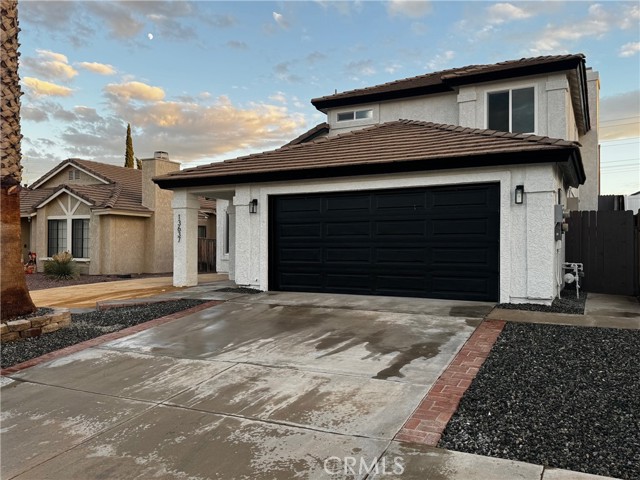
Grand Unit A008
1100
Los Angeles
$989,000
1,950
2
3
Welcome to this exquisite 1,950 sqft unit, ideally situated in the heart of Los Angeles, where modern loft living meets the vibrant pulse of city life. This stunning mid-rise residence features two spacious bedrooms and three bathrooms, offering a perfect balance of comfort and convenience. The sleek concrete floors throughout provide a contemporary edge, while the open floor plan and lofty ceilings create an airy, inviting atmosphere. Step down your hallway and endless amenities await, including: a pristine gym, sparkling pool, rare rooftop sand vollyball court, clubhouse, private dog park, lounge space with game area, private work space with conference rooms, and much more! This home is not just a place to live; it’s a lifestyle choice that embraces the best of DTLA. This is the only condominium in the area listed under 1m! Don't miss out on this opportunity to own a piece of the city's dynamic core.
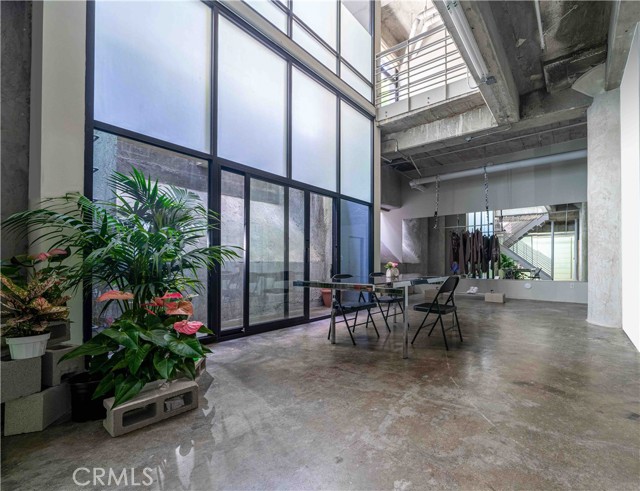
165th Unit A
4001
Lawndale
$699,000
1,365
2
3
A must-see gated corner tri-level townhouse overlooking the beautiful Alondra Park Golf Course. This move-in ready home features 2 bedrooms, 2.5 baths, plus a loft that can be used as a 3rd bedroom. Each bedroom has its own bathroom, and the master suite includes a large balcony and walk-in closet. The open floor plan offers laminate flooring throughout with new carpet in the bedrooms, a spacious living room with a gas fireplace, quartz countertops in the kitchen, recessed lighting, and ceiling fans in the dining and loft areas. Additional highlights include an attached two-car garage, inside laundry room, and plenty of street parking with only one common wall. The community offers a spa/Jacuzzi. Walking distance to Alondra Park Golf Course, shops, parks, and schools, with easy access to the 405 Freeway and El Camino College. Front door is facing East/West.
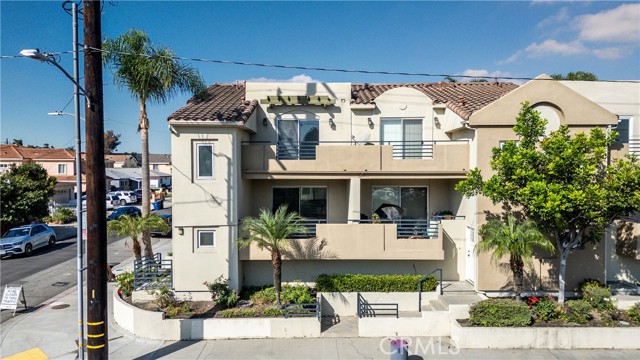
Wilson
2460
Banning
$595,000
1,925
5
3
Beautiful Single-Story Pool home with an attached Mother-N-Law Quarters. Perfect for multi-generational living, entertaining, or simply relaxing in your own private retreat. Situated on a spacious lot, this home features a versatile layout with a separate guest/in-law suite at the back of the house. Whether used as a one-bedroom apartment, pool house, or private quarters, this flexible space adds tremendous value and convenience. The freshly painted exterior and brand-new energy efficient roof offer great curb appeal, while inside, you’ll find a light-filled interior with new neutral paint and high-end vinyl plank flooring throughout. The remodeled kitchen is a true highlight, featuring an oversized deep-dish sink, sleek new appliances, ample storage, updated cabinetry, new counters, and a stylish backsplash. The adjoining dining area and open family room create an inviting space to gather and unwind. Both bathrooms have been beautifully renovated with modern vanities, fixtures, and mirrors, giving them a luxurious, spa-like feel. The spacious bedrooms are filled with natural light, enhancing the home’s airy and welcoming atmosphere. Additional features include: A spacious garage with extra storage, Room in the driveway for a small RV or boat, Newer dual-paned windows that are energy efficient, sound resistant, and with a 16-year warranty, No HOA or Mello-Roos tax. Step outside into your private backyard oasis—an entertainer’s dream with a large pool and a tranquil fountain pond. Conveniently located near top rated schools, shopping, and entertainment, this home offers the perfect balance of elegance, practicality, and lifestyle. Don’t miss your chance to own this stunning, move-in-ready gem. Schedule your private tour today!
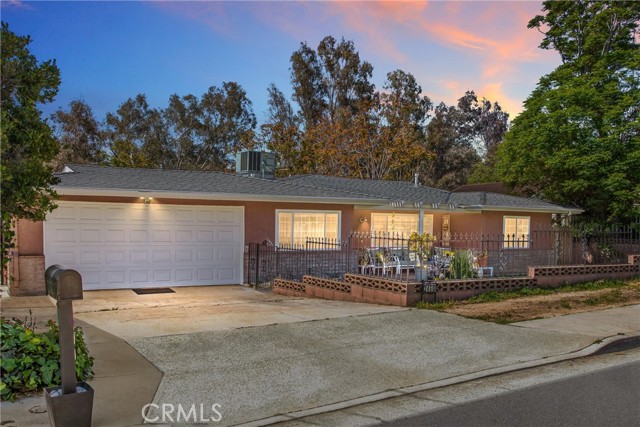
Avenue H8
1209
Lancaster
$414,900
1,327
4
2
West Lancaster Gorgeous Single Story Home!!!This stunning 4-bedroom, 2-bath home offers an open and bright floor plan with modern finishes throughout. Enjoy sleek laminate flooring, ceiling fans, and a beautifully updated kitchen featuring quartz countertops, stainless steel appliances, floating shelves, and contemporary cabinets. Bathrooms have been tastefully remodeled with a modern touch. Exterior boasts zero-scape landscaping in the front for easy maintenance, while the backyard is designed for entertainment with a spacious patio and low-maintenance layout—perfect for gatherings with family and friends.Rear yard is Oversized .. Plenty of privacy and room to play..Lot is over 6,000 Sqft lot!! Come preview this rare property offering today, you'll be pleasantly surprised!
