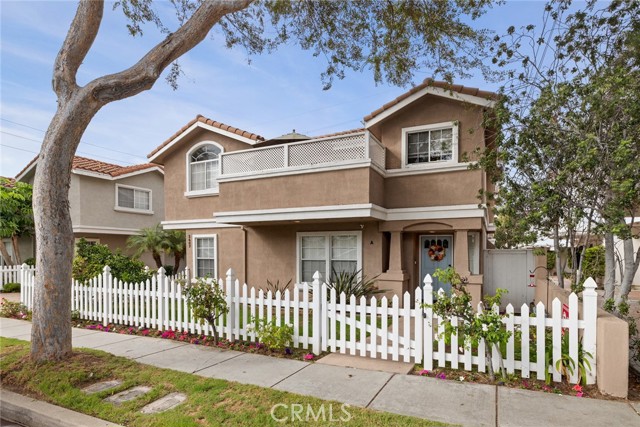Favorite Properties
Form submitted successfully!
You are missing required fields.
Dynamic Error Description
There was an error processing this form.
23rd
973
San Pedro
$839,000
1,584
4
2
Opportunity Reigns True! Vista Del Oro Charmer. 973 23rd St. San Pedro. Super Cute Curb Appeal with Beautiful Stone Siding. Nestled on a Great Block, Enjoy the Beautiful Mild Weather and the Comfortable Breezes of the South End of Vista Del Oro. WALKING DISTANCE from Elementary School, Middle School and High School!!!, You're Welcomed by a Lovely Covered Front Porch with Ample Sitting Area. A Tasteful Front Door with Glass Panel that Leads into an Excellent use of 1,584 Square Feet of Living Space. Open Flowing Floor Plan. Remodeled/Upgraded 10 Years Ago! Smooth Ceilings, Recessed Lighting Throughout. Crown Molding. Offering 4 Bedrooms 2 Bathrooms. Spacious Master Bedroom Featuring Mirrored Closet Doors, Ceiling Fan and a Substantial Sized Window that Lets in a Considerable Amount of Natural Light. The Remaining 3 Bedrooms are all Pleasantly Roomy. The Kitchen boasts Quartz Counter Tops, Rich Cabinets, Stainless Steel appliances and tiled flooring. The Bathrooms features Tiled Flooring and Tiled Shower. AC and Forced Air Heating. Dark Laminate Flooring in Remaining Living Area. Unique Qualities: Heavy Duty Wrought Iron Eclectic Gate, Heavy Wrought Irom Gate Down Original Driveway. There are 7 maybe 8 off street parking spaces. Long Driveway plus Short Driveway and 2 Car garage. Boat or RV Parking would still leave Several Parking Spaces. Over Sized and over Height 2 Car Garage. Fantastic Proximity to Popular Mexican Food Eatery and Bakery. Minutes Away from Shopping Centers with Major Grocery Stores and Restaurants. The Home has a lot to Offer with Many Special Aspects, Much See to Really Appreciate
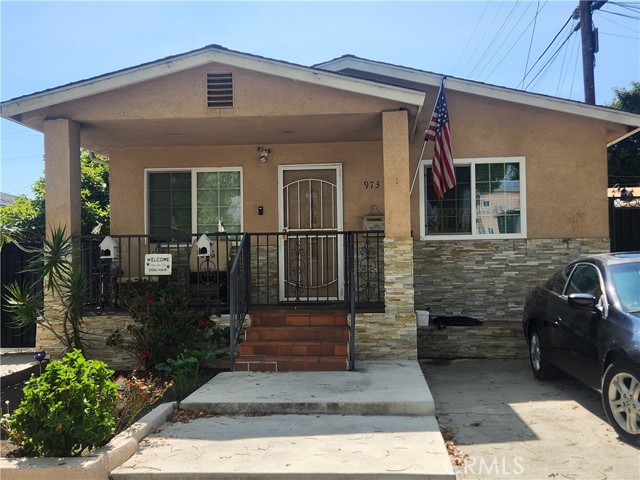
Coldwater Canyon
24788
Menifee
$675,000
2,164
3
3
Welcome to this beautifully designed single-family residence nestled in the heart of the prestigious Audie Murphy Ranch community. This spacious single-story home features 3 bedrooms, 2.5 bathrooms, and a versatile den that can easily serve as a home office, 4th bedroom or nursery. Step inside to discover an open-concept layout centered around a large modern kitchen, upgraded built-in stainless steel appliances, granite countertops and a huge island for entertaining that can seat up to 6. Enjoy ample cabinet space, and an oversized pantry. The property features neatly landscaped low maintenance, low water front, back and side yards. Side yard features lovely citrus trees. Out back, enjoy relaxing evenings under the covered patio, where you’ll take in sweeping views. A lovely wooden pavilion covers a built-in natural gas grill and side bar with a great view of an outdoor tv. Landscaping graces the back wall that features a custom waterfall adding even more to your entertaining and personal enjoyment. Located in a family-friendly, master-planned community, you'll have access to resort-style amenities including multiple pools, sports parks, walking trails, and playgrounds, all designed to support an active and connected lifestyle. This is more than a home — it’s a lifestyle. Come see why Audie Murphy Ranch is one of the most desirable communities in the region.
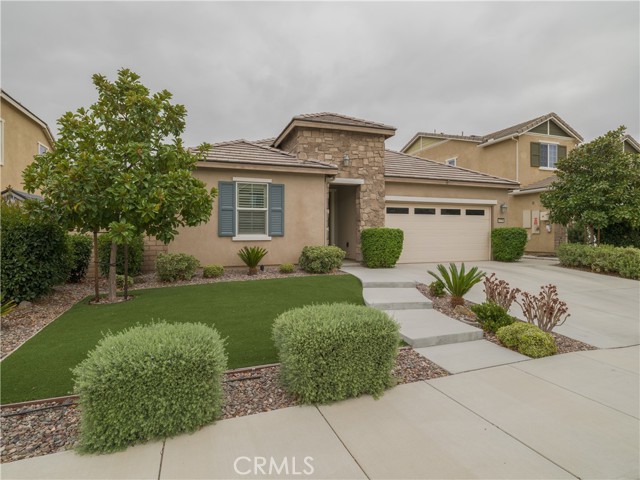
Corson
1982
Pasadena
$938,000
1,080
2
1
Reduced!!This lovely home is a 1901 Craftsman Bungalow with loads of charm!! This fully updated character home has major curb appeal classic features, the charm continues as you step into the living room with its refinished wood floors that continue throughout the home, gently coved ceilings, and upgraded windows. Through the graceful archway step into a cozy dining room with abundant light and original built-ins. Adding to the open floor plan is the beautifully updated kitchen with newer appliances, granite counters, and marble backsplash. It features 2 generous bedrooms with great natural light, and a bright and upgraded bathroom with marble mosaic flooring, and subway tile surrounding the tub complete this perfect home. It offers newer A/C just 3 years old, 2 year old water heater and upgraded electrical. It has long driveway that could accommodate a few vehicles, Garage was converted to a studio/room with bathroom. It has so much potential with the amount of space in the backyard.This home is perfect for entertaining, and keeps all the charm of the past, but with all the upgraded desirable amenities. Absolutely beautiful and TURNKEY!!
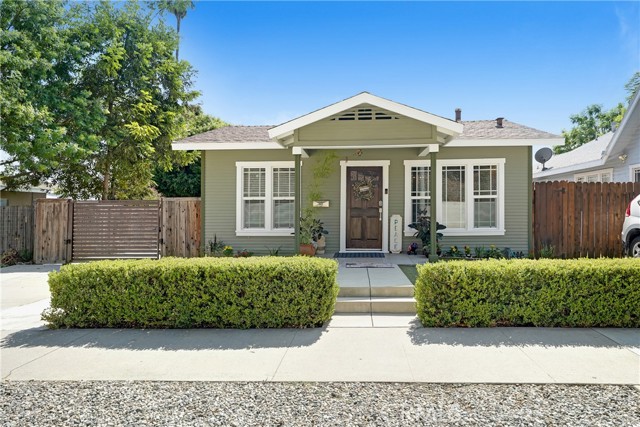
Hope Bay
78401
Bermuda Dunes
$1,239,000
3,022
4
4
The owners have meticulously RENOVATED and REMODELED this exquisite home with today's CONTEMPORARY DETAILS. Almost too many upgrades to list but include full bathroom renovations, NEW THERMAL WINDOWS throughout, new AC/furnace, new TANKLESS WATER HEATER and OWNED SOLAR!!!! Former orange peel drywall now has smooth finish throughout. Located on a quiet CUL DE SAC within the gates of the beautiful Bermuda Dunes Country Club community featuring a highly regarded 18-hole private golf course. Excitement builds as you navigate the long walkway to the modern glass front doors and step onto the majestic wood plank style ceramic floors. Once inside, you sense refined sophistication. The 2 NEWLY ENLARGED WINDOWS off the kitchen/great room and sliding doors reveal pristine SOUTHERN VIEWS overlooking the sparkling pool and built-in OUTDOOR KITCHEN. The pool even comes with a chiller for those extra hot days! Chef-inspired kitchen with OVERSIZED ISLAND features a Sub-zero built-in glass door refrigerator, undercounter wine fridge and WOLF COMMERCIAL OVEN/RANGE. The primary bedroom on the East wing will be sure to impress the most discerning Buyer. Entering the primary bath, you will feel like you just stepped into a high-end spa with backlit mirrors, large walk-in shower, stand-alone soaking tub separating his & her vanities appointed with marble to the ceiling. Guest bedroom with ensuite bath & walk-in closet in the south wing. Jack & Jill bedrooms located in the west wing. Large laundry room. OVERSIZED GARAGE - park 4 cars! Natural gas firepit. Additional BOAT/TRAILER/RV PARKING SPACE.
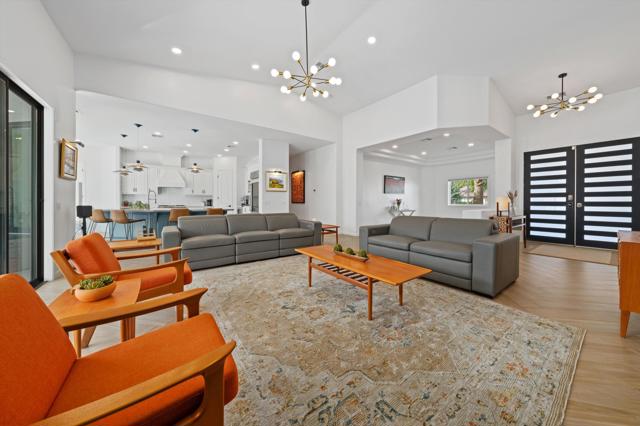
Camino Pacifico
69806
Rancho Mirage
$1,596,000
3,620
4
5
St. Augustine Community Stunner in Rancho Mirage!This luxurious home in the highly sought-after gated community of St. Augustine offers the perfect blend of elegance and comfort--with $468,000 in high-end upgrades and improvements. Last house sold in this small community was for $2,175,000 just a few weeks ago!Featuring an expanded open-concept layout, the main living area flows seamlessly into a chef's kitchen equipped with a Sub-Zero refrigerator, Wolf range, granite countertops and a massive walk-in pantry. Ideal for entertaining or everyday living.The oversized primary suite includes a sitting area, spa-inspired bathroom with dual vanities and an extra-large walk-in closet with custom built-ins. Each guest bedroom boasts its own private en-suite bath for ultimate comfort and privacy.Enjoy additional flex spaces such as a bonus room--perfect for a home gym or office--and a separate TV room/formal dining area, offering versatility to fit your lifestyle.Outside, the private backyard oasis features a sparkling saline pool and spa, just steps from the primary suite. The climate-controlled 2-car garage and 42-panel leased solar system add practicality and efficiency.Located in a beautifully landscaped community with walking paths, ponds, streams, and two tennis courts, St. Augustine offers low HOA dues of $400/month, which include cable.This meticulously maintained, fully furnished home reflects true pride of ownership--a rare opportunity with nearly half a million dollars in thoughtful improvements. Don't miss it--schedule your private showing today!
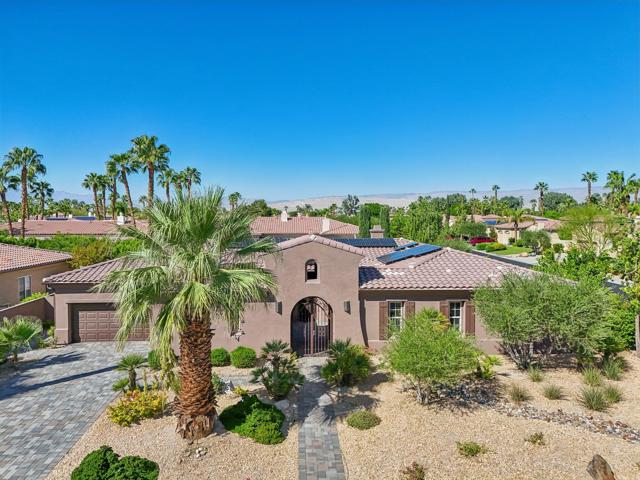
Frontier
38638
Palmdale
$395,000
1,176
4
2
Welcome to 38638 Frontier Ave., Palmdale, CA! This charming 4-bedroom, 2-bath single-family home offers comfort, convenience, and endless potential. Featuring durable tile flooring throughout, this home is designed for easy maintenance and everyday living. The spacious layout includes a bright living area, a functional kitchen, and ample room for the whole family. Enjoy the added benefit of a 2-car garage, ideal for storage or additional workspace. Whether you're a first-time buyer, growing household, this property is a blank canvas ready for your personal touch. Don’t miss this fantastic opportunity—schedule your private tour today and imagine the possibilities!
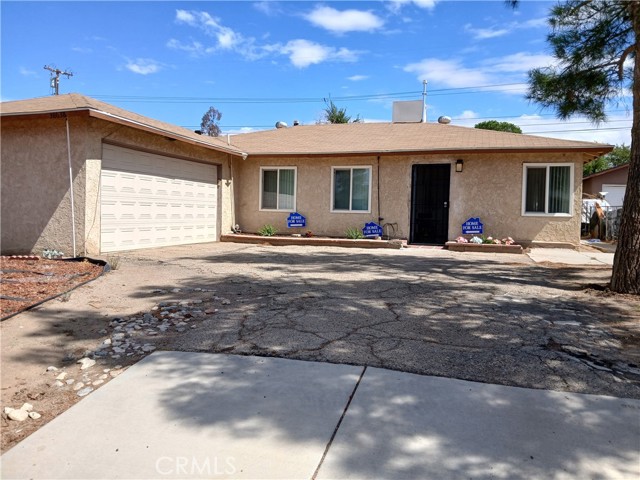
Baldwin Unit C
5819
Temple City
$957,000
1,643
3
3
BEAUTIFUL END UNIT WITH PRIVATE BACKYARD. EXCELLENT MOVE-IN CONDITION. THIS PROPERTY WITHIN ARCADIA JURISDICTION W/ TEMPLE CITY MAILING ADDRESS. DESIRABLY TO THE TEMPLE CITY LIVE OAK PARK WITH COMMUNITY CENTER, LIBRARY, SHOPPING CENTERS, RESTAURANT AND BUS STOPS. ETC. EXCELLENT FLOOR PLAN. BRIGHT AND AIRY THROUGHOUT THE WHOLE UNIT. LARGE MASTER BEDROOM WITH WALK-IN CLOSET AND BUILT-IN SHELEVES. SECOND FLOOR LARGE AIRY LOFT THAT ADDS FUNCTIONALITY, STYLE. PERFECT FOR HOME OFFICE, ENTERTAINMENT ROOM OR FAMILY ROOM. Please note 1643 square footage according to the builder's floor plan. However per Assessor showed 1,533 square footage, buyer's to satisfied themself on the property square footage. see attached supplements .
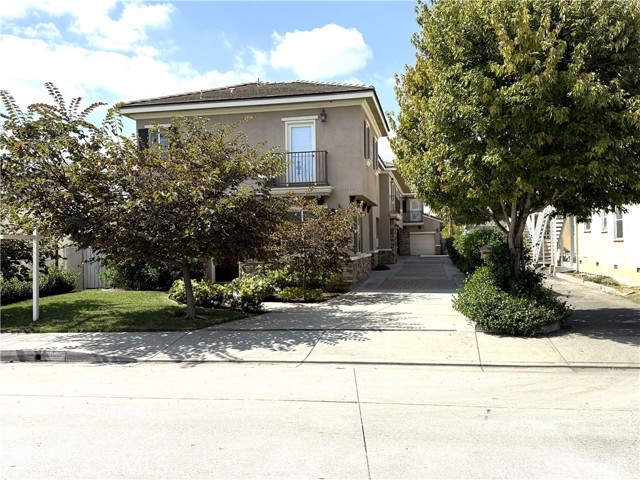
Muirfield
35
Rancho Santa Margarita
$1,649,000
2,640
4
3
Discover unparalleled Southern California elegance in this exquisite Luxury Pool Estate with breathtaking panoramic vistas in the prestigious 24-hour guard-gated Dove Canyon community. Situated on a prime lot with sweeping, unobstructed scenery, this meticulously enhanced residence features 3 generously sized bedrooms and a versatile bonus room that can seamlessly function as a 4th bedroom, complemented by stunning views, a resort-inspired pool, state-of-the-art solar power system, and the pinnacle of Dove Canyon sophistication. Inside, the upper level includes two bedrooms and two full bathrooms, highlighted by a grand master suite with ample space for a private retreat or home office, paired with a luxurious master bathroom. The main floor hosts one bedroom, a full bathroom, and a flexible space ideal for an office, fitness room, or play area, accentuated by towering vaulted ceilings in the formal living and family areas, a chef’s dream kitchen with top-tier finishes, a spacious center island, and fluid open-concept design, plus a bespoke wine cellar, stone-detailed walls, and elegant designer lighting throughout. The backyard is a resort-quality sanctuary, showcasing a deluxe swimming pool with water features, a secluded grotto-style spa with a cascading waterfall, a custom outdoor fireplace and BBQ area, a vast covered patio for effortless indoor-outdoor gatherings, and meticulously landscaped grounds with panoramic views ensuring complete privacy and tranquility. This eco-conscious estate is equipped with a cutting-edge solar power system, offering sustainable energy efficiency and reduced utility costs. As a resident of one of Orange County’s most coveted luxury enclaves, enjoy access to a Jr. Olympic-sized community pool, tennis and pickleball courts, an exclusive clubhouse with event spaces, miles of picturesque hiking and equestrian trails, and the prestigious Dove Canyon Golf Club. Whether you seek a serene escape, an entertainer’s dream, or a lifelong family home, this extraordinary Luxury Pool Estate with Panoramic Views and Solar Power in Prestigious Dove Canyon embodies the essence of luxury, seclusion, and sustainable Southern California living. Contact us to arrange a private tour of this remarkable property today.
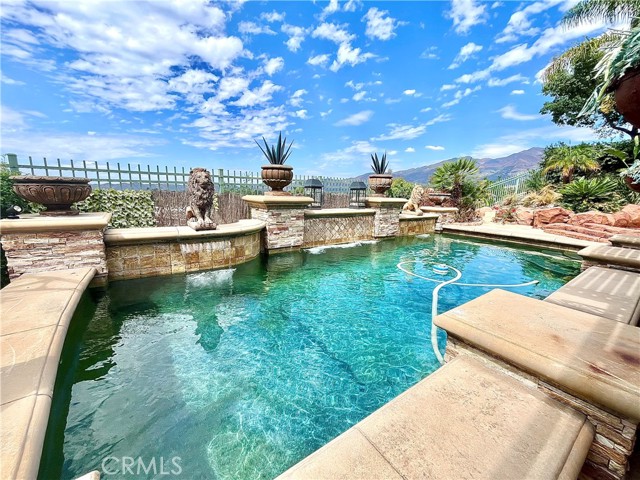
Allott
5449
Sherman Oaks
$1,969,000
2,864
5
3
From the moment you walk through the front door of this Modern Spanish home, you’re welcomed by an open and inviting layout with beautiful archways that blends elegance and comfort. This beautifully remodeled 5 bedroom, 3 bath home in the sought-after Chandler Estates area of Sherman Oaks features a stunning updated grand kitchen, new floors throughout and a wonderful backyard. The home offers an open-concept design while maintaining defined spaces for dining and entertaining. The great room, complete with a cozy fireplace, opens directly to the kitchen outfitted with a stunning colbalt blue Viking range and a wall of glass sliders that lead out to the backyard. An attached two-car garage adds convenience and functionality. Upstairs, you’ll find 4 spacious bedrooms, including a large primary suite with abundant closet space and a spa-like bathroom, along with a fantastic balcony that spans across 3 bedrooms including the primary suite. A downstairs bedroom with full bath provides ideal space for guests or a home office. The expansive backyard is designed for every lifestyle, with a covered patio for al fresco dining, an outdoor BBQ island, a sparkling pool and spa, and a grassy play area — all set against lush landscaping. This home offers the perfect blend of thoughtful updates including updated smooth stucco, new grass, great outdoor lighting that can be controlled by your phone and 2 zone surround system all set in a premier Sherman Oaks location.
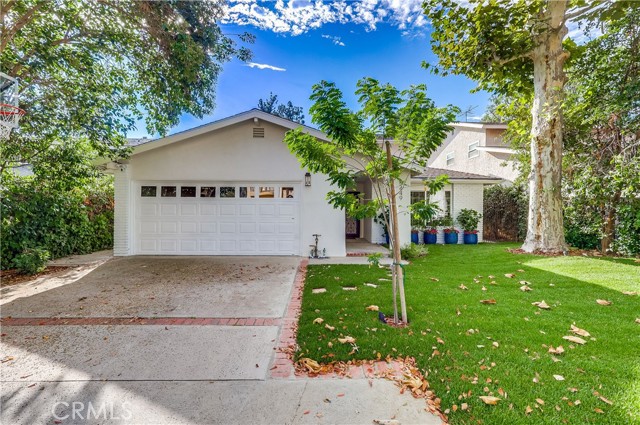
Panoramic
2260
Vista
$2,589,000
4,476
4
6
Welcome to the Panoramic Estates! This community has NO HOA and comprised of only a select few custom built million dollar Villas! With no expenses spared this 4,476 square foot elegant estate has designer touches galore, from quality new construction craftsmanship all the way to the handcrafted soft close drawers. This home is comprised of 4 bedrooms all ensuite and an additional full bathroom and half bathroom. Sitting atop its 6+ acre lot, suitable for a vineyard, orchard, or swimming pool. This house draws you in through its exquisite entryway, opening up to a spacious floor plan with soaring ceilings and endless possibilities. The gourmet kitchen is sure to bring out the chef in everyone, featuring two large islands, dual sinks, a pot filler, and Jenn-Air appliances, including a built in 48” refrigerator, a 48” six burner range with double oven, and a drawer-type microwave. Gather around the second island to enjoy a delicious home cooked meal, or use this area to set up the ultimate buffet line. Entertain the right way by opening up the Panoramic style bi-fold doors to enjoy the San Diego breeze while still inside, or walk outside seamlessly to hang out under your covered patio, taking the indoor, outdoor lifestyle to a whole new level. For nights of relaxation, sit by the beautiful stone fireplace in your great room, under the open-beam vaulted ceilings, looking out at your picturesque view of the 8th Hole at Vista Valley Country Club. Then, as the night is ending, retreat to your master suite, featuring a private outdoor sitting area, a walk-in closet with a 12 drawer island, and a double vanity with makeup counter. Each additional bedroom is ensuite, while the two bookend bedrooms each have walk-in closets, and the third bedroom/office space has a private entrance. This house leaves sufficient room for storage, featuring a spacious linen closet, a dedicated storage room, a walk in pantry with custom shelving and cabinetry, and a generous laundry room. Enjoy the dual zone HVAC, and save time, money and energy. Owed Solar Power System w/26 panels, 4 Tesla power-walls, providing complete energy independence. This house has too many amazing features to mention, so call today to schedule an appointment to view this once-in-a-lifetime, custom home!. Neighborhoods: Vista Architectural Style: Custom Built View: Custom Built Equipment: Dryer, Fire Sprinklers,Garage Door Opener, Range/Oven, Washer Other Fees: 90 Sewer: Septic Installed Topography: LL,SSLP
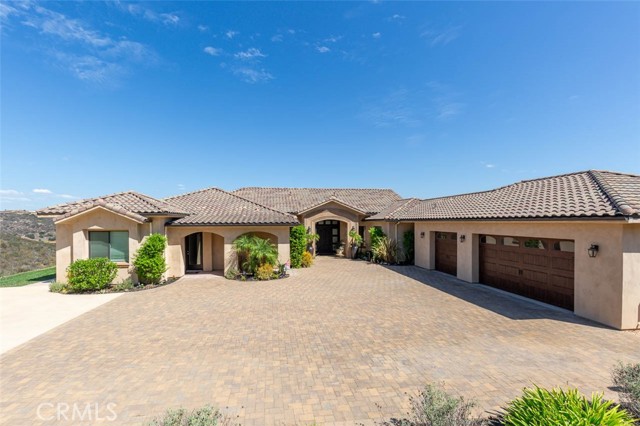
Oak Valley Drive
1121
Yreka
$1,399,000
4,898
4
4
Experience the true "Northern California" lifestyle from the serenity of this extraordinary estate. Offering a perfect blend of elegance, comfort, convenience and functionality this home showcases a completely reimagined interior with timeless craftsmanship, an abundance of natural light and expertly curated rooms. The primary suite offers a cozy corner fireplace and vaulted, exposed beam ceiling which leads into the stunning primary bathroom complete with dual sinks, sauna, soaking tub and walk-in shower. As you continue on, the ultimate showstopper is the luxurious walk-in closet, that rivals the size of many bedrooms. A 1500 sq. ft., ADA compliant casita was thoughtfully constructed in 2020; meticulously designed with 2 bedrooms, 2 bathrooms, full kitchen and its own 2 car garage creating the ideal separate living space for multigenerational living or a luxury retreat for weekend guests. Both homes center around a stunning outdoor gathering area complete with sparkling pool, slide, diving board and hot tub. Solar panels are an added bonus. Plus potential for a pickleball court! Whether you're a seasoned equestrian or simply dreaming of peaceful rural living near the base of majestic Mt. Shasta, this property offers everything you need with a spacious horse barn including two stalls, tack room, and plenty of hay storage. A seasonal creek and scenic walking or riding trail winds through the property, ideal for trail rides or relaxing strolls. Make an appointment today for a private viewing!
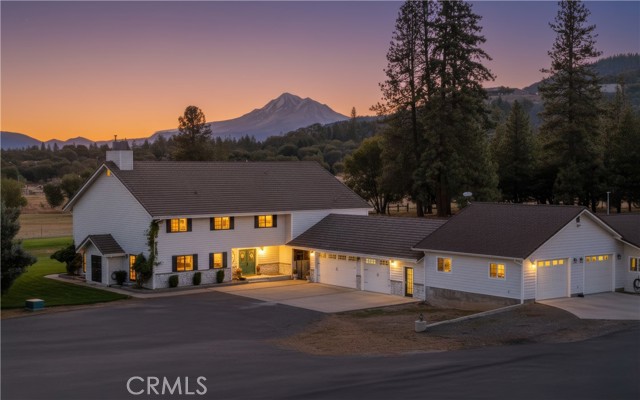
Landsburn
1298
Westlake Village
$539,000
920
2
2
This beautiful condo offers a perfect blend of comfort, convenience, and lifestyle in one of Westlake Village's most desirable communities. Inside, the home features two spacious bedrooms with a full bathroom and a half bathroom, with a layout that feels open and inviting. Natural light flows through the living areas, creating a bright and welcoming atmosphere. Neutral finishes make it easy to envision your own personal style, whether you prefer a modern touch or a more traditional design.Beyond the home itself, the location is truly what sets this property apart. Situated in the heart of Westlake Village, you'll find yourself surrounded by a vibrant selection of local amenities. Just minutes away are some of the area's most popular restaurants, coffee shops, and boutique stores, making it easy to enjoy everything from a quick coffee run to a night out at one of Westlake's highly rated dining spots. For those who love the outdoors, the neighborhood offers easy access to scenic parks, walking and biking trails, and the serene Westlake lakefront.The Village Green community is beautifully maintained, with mature landscaping, tree-lined walkways, and a sparkling community pool for residents to enjoy. It offers a quiet and peaceful atmosphere while still keeping you close to the energy and convenience of the city. With its combination of low-maintenance living, thoughtful community amenities, and a truly unbeatable location, this condo provides an excellent opportunity to experience the best of Westlake Village living.Whether you're looking for a place to call home, a weekend retreat, or an investment in a high-demand area, this residence offers both comfort and value in a setting that's hard to beat.
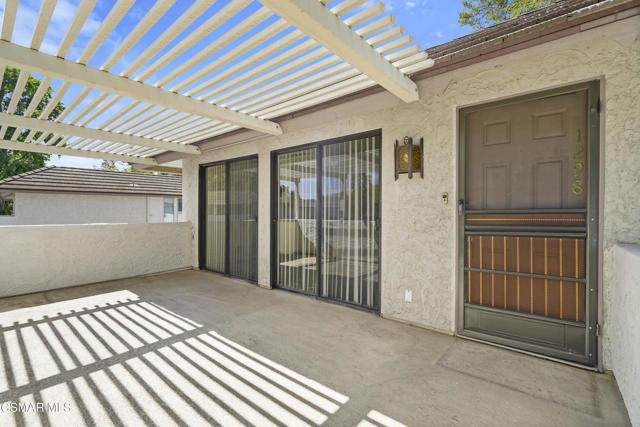
Rolling Hills #248
2851
Fullerton
$599,000
1,389
3
2
Newly remodeled home with one of the largest lots in the neighborhood! So many beautiful upgrades to note; new paint inside and out, remodeled kitchen and bathrooms. Bedroom addition AND an office AND a den added as well. Backyard fence has been added and there is a start of a BBQ pit Or spa area going! It's a wonderful layout for entertaining and maybe working at home! This one is just too cute to get away! New roof and new AC system in the last year. Enjoy all of this while living in one of the best school districts in the OC and all the shopping and dining both Fullerton and Brea have to offer. Great community amenities as well as walking distance to both Craig and Tri-City Parks!
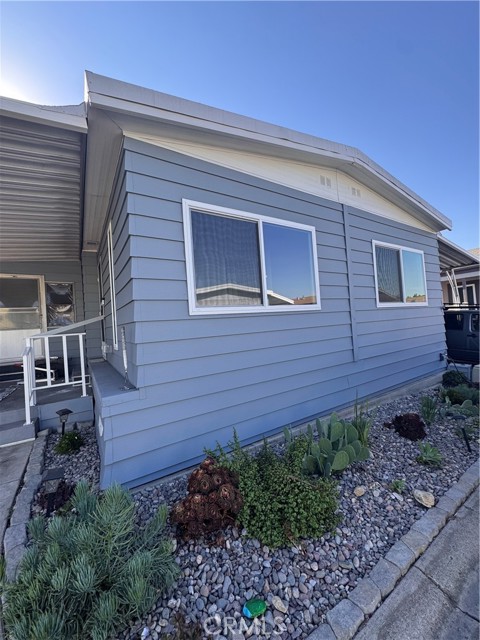
Kempster
7159
Fontana
$649,900
1,601
4
3
This Super Sharp turnkey home is located in northern Fontana. One bedroom and bathroom are located downstairs. Many recent improvements and upgrades have been completed. This home has four bedrooms and 2.5 bathrooms. The complete interior of the home has been repainted with two tone paint. The exterior has been repainted. The garage door is new. One bedroom and bathroom are located downstairs. The carpeting has been upgraded to new 32-ounce carpet in the bedrooms and upstairs hallway. The kitchen, living room and family room have upgraded tile flooring. The appliances have been upgraded, and the refrigerator is included. The garage walls have been painted; the floor has been coated with epoxy garage floor paint. There is a large patio slab, ready for a patio cover to be built. There are double gates on the side of the house that open approximately 8 feet wide that will allow for a vehicle or small RV behind the gate on a concrete pad. The current termite report is clear. No need to preview as there are no disappointments with this property. NOT FOR RENT OR LEASE.
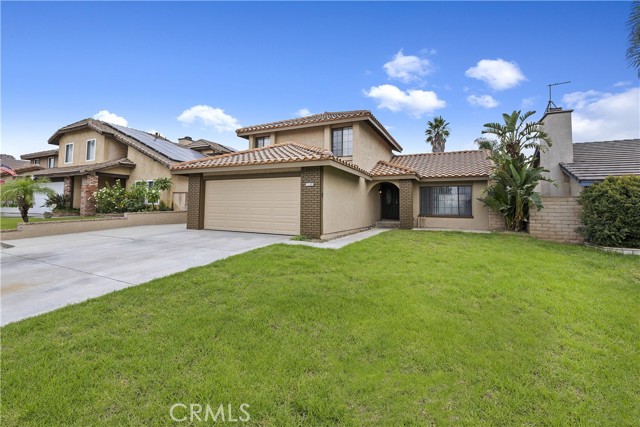
Paloma
2030
Pasadena
$1,425,000
1,905
4
2
Discover this light-filled single-story home in one of Pasadena’s most coveted neighborhoods. Built in 1946, the residence offers approximately 1,904sqft of thoughtfully designed living space on a generous 8,396sqft lot. Soaring with natural light, the living and dining areas feature classic ceramic tile floors. The master suite and tandem bedroom, complete with sliding glass doors, open seamlessly to the backyard—perfect for indoor-outdoor living. The detached two-car garage provides convenient parking and extra room for storage or hobby space. Outside, enjoy a lush yard with fruit-bearing citrus trees and space ready for a dream outdoor entertaining area. Centrally cooled and heated, the home also includes a fireplace and full laundry/mud room. Set under a canopy of Jacaranda trees in a tranquil cul-de-sac, this lovely property sits near top-rated public and magnet schools, local shops, and dining. With charming mountain views and a warm community feel, this quintessential Pasadena home is ready to welcome its next chapter.
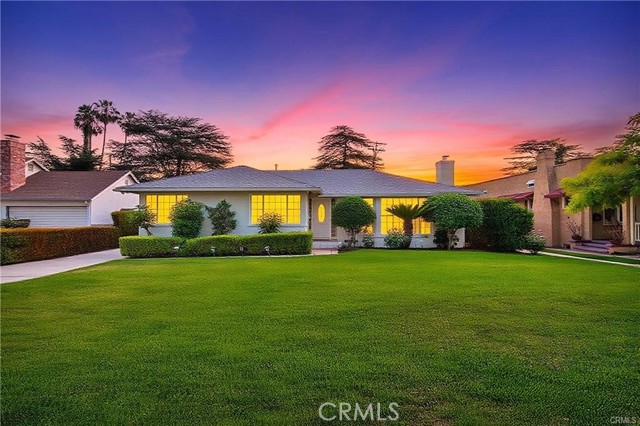
Palm #202
425
Beverly Hills
$3,999,000
3,574
3
4
Welcome to 425 Palm in Prime Beverly Hills, the pinnacle of elevated living. Residence 202 offers the luxury of direct elevator access into a private foyer, opening to an expansive 3-bedroom, 3.5-bathroom home with 3,574 SF of refined interiors and 149 SF of outdoor space. The open-concept layout flows effortlessly from the gourmet chef's kitchen into the dining and living areas, creating a seamless environment for entertaining. Finishes include Wolf and Sub-Zero appliances, a built-in Miele coffee system, Caesarstone countertops, Italian Gessi fixtures, and bespoke Linea Quattro European cabinetry. Additional highlights include a dedicated laundry room and three side-by-side subterranean parking spaces. 425 Palm elevates daily living with curated amenities such as a state-of-the-art fitness center, rooftop outdoor kitchen, spa, attended lobby, and secured access, all within the heart of Beverly Hills.
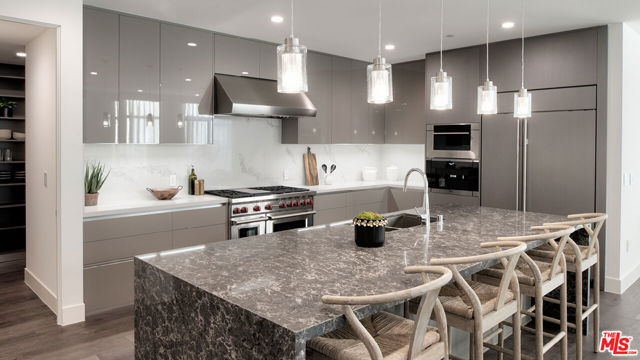
Woodley #203
7035
Van Nuys
$395,999
878
2
2
This is the condo you have been waiting for! Within a great community is this beautiful 2-bedroom, 2-bathroom condo. Enjoy the open floor plan with it's laminate flooring and built in gas fireplace. The kitchen is great to prepare all types of meals that features stainless steel appliances, spacious cabinets, and a cozy breakfast bar. Down the hallway towards the main bedroom, you are greeted with a Main bedroom with an attached bathroom for added privacy. Following that, the second bedroom is just as welcoming; Washer/dryer inside the unit is the added plus. Be ready to enjoy the various amenities within the complex. Enjoy the nice pool during a hot day or continue on your fitness journey with the gym and sauna! Located in Van Nuys, this property is at proximity to Balboa Park, Orange line, restaurants, and easy entries to the freeway. Don't miss out on this great opportunity to live in one of Van Nuys great living communities!
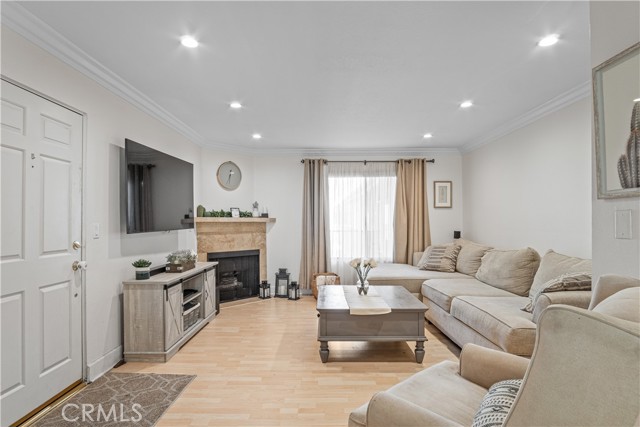
Blackburn
1547
Corning
$260,000
1,700
4
2
Diamond in the Rough with Huge Potential! 4 Bedrooms, 2 Bathrooms Ranch Style home on 1.19 Acres! Located on the peaceful North edge of Corning, this 1966-built home sits on a spacious 1.19-acre lot and offers an incredible opportunity for investors, flippers, or DIY buyers looking to build equity. Featuring 1,700 sq. ft. of living space, the home includes 4 bedrooms, 2 bathrooms, and a large living room with a cozy fireplace. The floor plan offers a solid foundation for updating and customization. A 2-car attached garage with a dedicated shop area provides extra space for projects or storage. The property is connected to City of Corning water and has an existing septic system. Heating is provided by central natural gas furnace, air conditioning may or may not work and needs tested. The roof, an architectural-style composition shingle, was replaced in May 2015. Out back, you'll find a small olive grove—overgrown but offering excellent potential as a natural privacy screen and windbreak. The home and yard are in need of renovation, making this an ideal candidate for a flip or a homeowner with vision and willingness to invest in improvements. A Cash sale is preferred due to the current condition of the property, which may not qualify for financing. Don’t miss this chance to unlock the potential of this hidden gem. Call today to schedule your private showing!
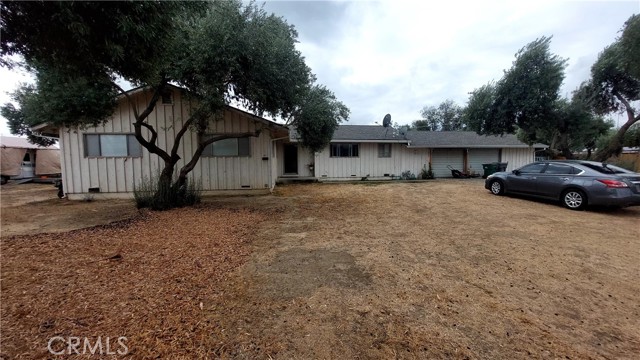
Flora
65868
Desert Hot Springs
$415,000
1,687
4
2
This beautifully maintained 4-bedroom, 2-bath home offers the perfect blend of comfort, space, and opportunity. With a generous open floor plan and tile flooring throughout, the home features a large kitchen ideal for cooking and entertaining, a cozy living room with a fireplace, and ceiling fans in every room to keep things cool year-round. Sitting on an oversized lot, the backyard is fully enclosed with a block wall for privacy and offers endless potential design your dream pool, build an ADU, or create the ultimate outdoor lounge. RV parking and plenty of space for toys make this property ideal for families, hobbyists, and adventurers alike. Located in a desirable neighborhood, you're just minutes from grocery stores, local parks, downtown Palm Springs (12 minutes), and Joshua Tree (25 minutes). Whether you're looking for a full-time residence, vacation home, or investment property, this one checks all the boxes.
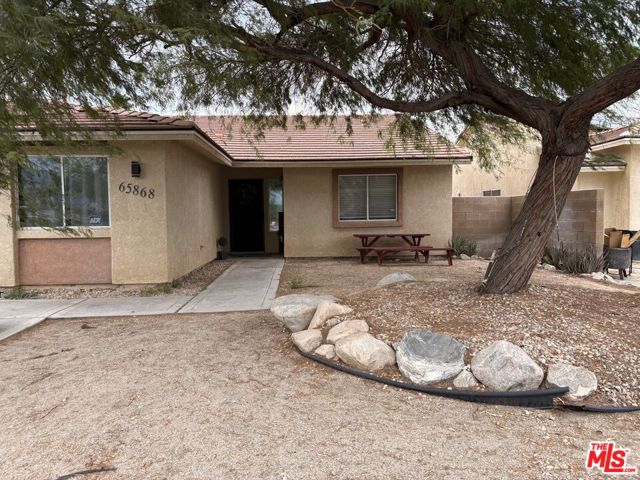
Francisco #2610
889
Los Angeles
$599,000
750
1
1
DREAM HOME ALERT! LUXURY LIVING AT METROPOLIS! Own a piece of the action in Downtown LA's most prestigious condo, Metropolis! This stunning 1-Bedroom unit on the 26th floor offers breathtaking city views, featuring elegant hardwood floors, built-in appliances, and a convenient in-unit Bosch washer/dryer. Enjoy 24-Hour security and a lobby concierge, secure direct elevator access from the parking garage. Highly safe shared entrance with Hotel Indigo. Includes guest parking, plus an extra storage unit and bike locker for easy organization. Stop renting, start owning your dream! Showings available anytime.
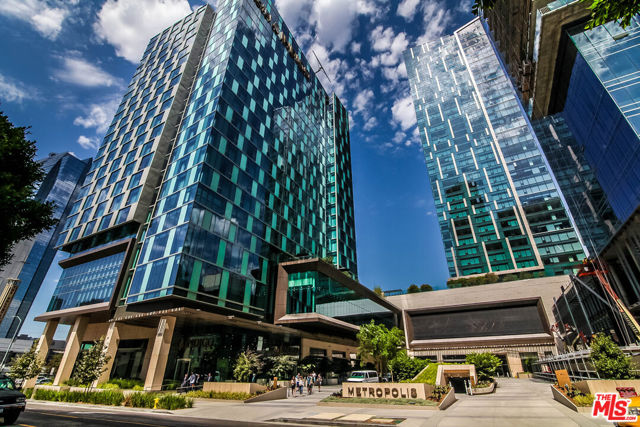
Palermo
29670
Barstow
$365,000
2,255
5
3
Welcome to this expansive 5-bedroom, 3-bathroom home offering 2,255 sq. ft. of comfortable living space in the sought-after Skyline North area. The well-designed, spread-out floor plan ensures privacy for the entire family. Enjoy fresh new paint throughout the home and two beautifully updated bathrooms. The two-car garage provides ample storage space, perfect for keeping everything organized. Outside, you'll find beautiful pine trees in the front yard and a cozy, private back patio — ideal for relaxing or entertaining. Easy driveway access adds everyday convenience. Location is key — this home is just minutes away from Skyline North Elementary School, making school drop-offs quick and convenient for busy families. A perfect blend of space, comfort, and location — this home is ready to welcome you! Won’t last long, call and schedule a tour today.
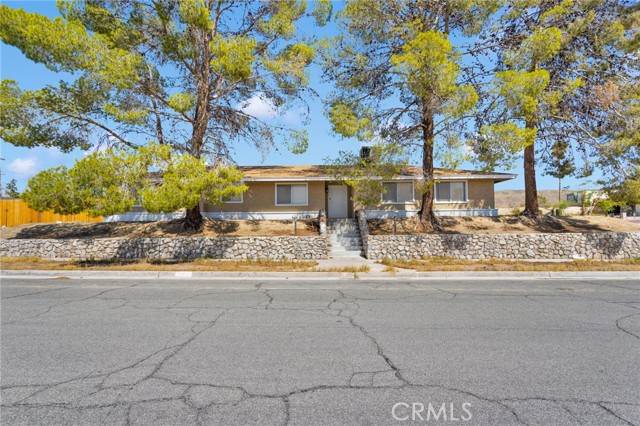
Westlawn
19242
Hesperia
$265,000
1,120
3
2
Welcome to this well-maintained 3-bedroom, 2-bath home featuring a cozy enclosed porch/patio, perfect for relaxing or entertaining year-round. Set on just over 0.17 acres of owned land—with no HOA fees—this property offers both freedom and privacy, thanks to the lush hedges and mature trees that surround the perimeter. Enjoy the convenience of a concrete driveway making parking a breeze for you, family, and guests alike. Don't miss your chance to own a private retreat with room to grow and no added restrictions. Schedule your showing today!
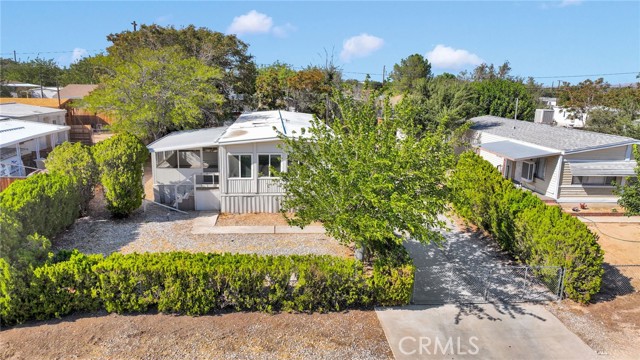
Sultana
14572
Hesperia
$750,000
2,996
5
4
Welcome to this gorgeous 5 bed, 4 bath custom home on approximately 1.3 acres that perfectly blends elegance, comfort, and functionality. Step inside to discover a spacious split floor plan, ideal for privacy and multigenerational living. The heart of the home features a gourmet kitchen with granite countertops, stainless steel appliances, and ample cabinetry. Large living area that is perfect to entertaining and everyday living. Lots of tile flooring and new carpet in the secondary bedrooms. The primary bath includes a separate tub, steam shower and dual sinks. There are 3 fireplaces to cozy up to. Enjoy finely appointed details throughout, from custom finishes to expansive living spaces designed with care and style. Outside, the curb appeal is undeniable with a circular driveway, wrought iron/block wall fence & gates. Also, rear vinyl fencing, a large covered patio and extra concrete. The lot is beautifully enhanced with mature trees, offering shade, serenity, and natural beauty. This property could be perfect for a pool of an ADU. Property is in close proximity to freeway, shopping & schools. This is a stunning property combines luxury and practicality in one spectacular package—don’t miss your chance to call it home!
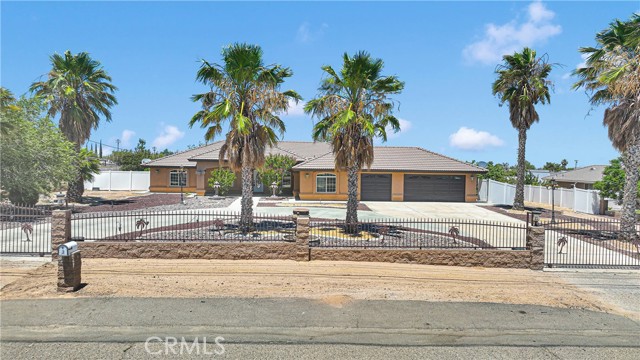
Stever
10860
Culver City
$1,599,000
1,487
3
2
Welcome to 10860 Stever Street! This lovely 3+2 home is located on a peaceful tree-lined street in the highly desirable Blanco Park area of Culver City along with its award-winning school district. Features of this light-filled home include; wood flooring throughout, dining area that opens to the galley kitchen which includes breakfast bar, Caesar stone counters, stainless steel appliances and separate laundry room. The romantic primary bedroom boasts a gas fireplace, lounge/desk area, en-suite bath and sliding door which opens up to a private patio overlooking the beautiful oasis backyard. The garage was converted to a sound reducing rec room/exercise studio, potential ADU with a separate entrance. Two large guest bedrooms and full bath completes the interior of the house. The exterior of the home is magnificent! Drought tolerant landscaping, an absolutely gorgeous entertaining backyard includes a salt water lap pool with two wall fountains, spa, a fire pit at one end of the pool, cafe lights, another fire pit for sitting around roasting marshmallows and enjoying warm Southern California nights. Additional features include fully owned solar panels, mostly copper plumbing, brand new roof, newer HVAC system, newer rain gutters. Property is located within close proximity to Blanco Park, Veterans Park, El Rincon Elementary, Culver Middle and Culver High School, Downtown Culver City, Culver Steps, One Culver and Ivy Station, which provides endless options for dining and retail. Also located within proximity to Sony Studios, Amazon, Apple and Google. If you are looking to take part in outdoor activities, this gem is located within short distance to the Culver City Scenic Overlook (great location for scenic hiking), Kenneth Hahn State Recreational Area and a bike path that takes you all the way to the Pacific Ocean roughly 7 miles away. Culver City is equidistant to many vital neighboring cities; also near important sites including Marina Del Rey, Playa Del Rey, Dockweiler Beach, Santa Monica, El Segundo, Downtown Los Angeles, Century City, LAX, UCLA, USC, L.A Live, Sofi Stadium, LA Forum, (and much more). The Expo light rail line is also a convenient option to get around L.A that is located within 10 minutes from this property.
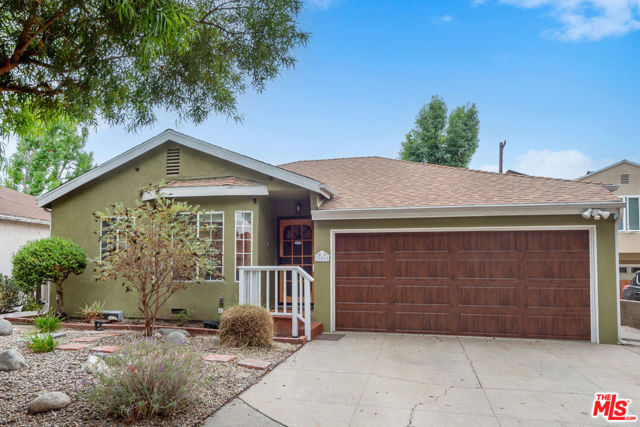
Ocean View
824
Monrovia
$1,888,000
3,279
4
4
Welcome to this stunning 3,279 SF residence located in the desirable city of Monrovia. Featuring 4 bedrooms and 3.5 baths, this home offers an exceptional floor plan designed for comfort and convenience. A spacious suite on the first floor provides flexibility for guests, multi-generational living, or a private office. Enjoy the perfect balance of privacy and accessibility in a quiet neighborhood, while being just minutes away from vibrant downtown Monrovia, shopping, dining, and freeway access. This property blends generous living space with a prime location—ideal for those seeking both elegance and convenience. Some minor touch up needed, bring your tools to make it for your dream home.
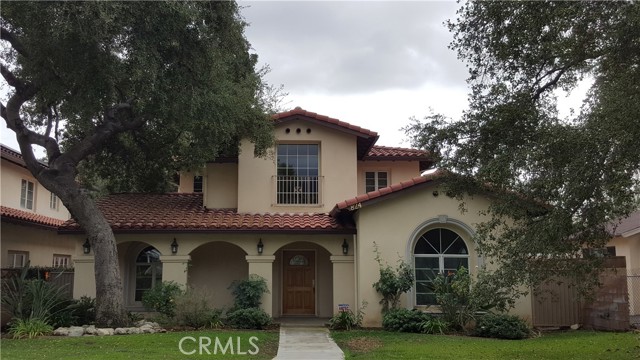
Shearwater
6782
Malibu
$2,485,000
1,584
3
3
Welcome to coastal living at its finest. This completely remodeled three-bedroom, three-bath residence offers 1,584 square feet of modern luxury with sweeping, unobstructed views of the Pacific Ocean. Designed for comfort and style, the open-concept layout seamlessly blends indoor and outdoor living, creating the perfect backdrop for Malibu sunsets. Every detail has been thoughtfully updated, from the sleek chef’s kitchen to the spa-inspired bathrooms, ensuring a turnkey lifestyle. The spacious living areas and private bedrooms provide a tranquil retreat, while floor-to-ceiling windows flood the home with natural light and capture the ocean’s beauty at every turn. Nestled within a sought-after, 24-hour guard-gated community, residents enjoy exclusive amenities including a resort-style swimming pool, tennis courts, beach access, and meticulously maintained grounds. Just minutes from Malibu’s beaches, dining, and shopping, this home combines the best of relaxation, recreation, and refined living.
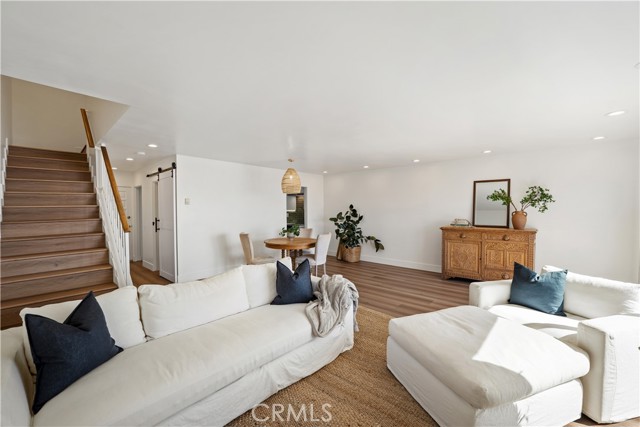
Lakeside DR #201
1425
Oakland
$549,000
999
2
1
Welcome to 1425 Lakeside #201! The lake is your backyard. This spacious condo sits right on Lake Merritt with floor-to-ceiling windows and dual balcony access framing serene views of the water and the Oakland Hills. Natural light fills the open-concept living and dining areas, creating the perfect space to relax or entertain. Make this place your own with 2 bedrooms and 1 bath, complete with deep closet space and plenty of storage. Enjoy the convenience of a designated parking space, plus community amenities that include a sparkling swimming pool. Set in the heart of Oakland, you are moments from BART, the Oakland Museum, local cafés, and vibrant city life. Location, lifestyle, and lakefront living — all in one.
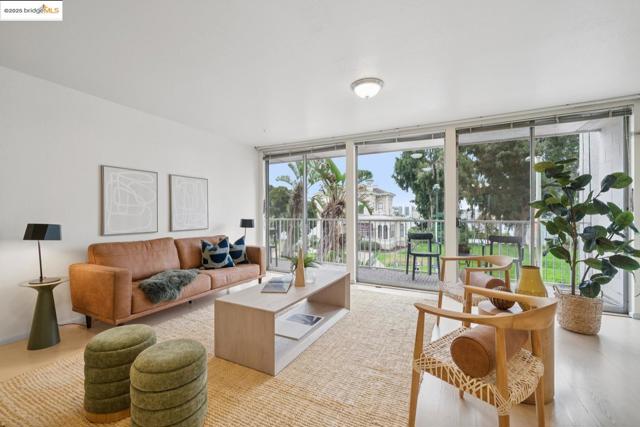
10669 San Diego Mission Rd #203
San Diego, CA 92108
AREA SQFT
648
BEDROOMS
1
BATHROOMS
1
San Diego Mission Rd #203
10669
San Diego
$425,000
648
1
1
Remodeled south facing top floor condominium located in San Diego's vibrant Mission Valley. Peaceful greenbelt view. Bright & airy. Covered balcony with storage closet. Covered parking plus 2 additional unassigned parking spaces. Open floor plan. White shaker cabinets. Quartz counter tops. Stainless steel appliances. Modern plank flooring. Dual pane thermal window and sliding glass door. Recessed lighting. Remodeled bathroom with walk-in shower. Primary bedroom with ceiling fan and mirrored sliding closet doors. Central A/C. Park-like grounds with 3 pools, 2 spas, sauna, gym, BBQ area, dog park, pickleball, tennis, volleyball and basketball courts.
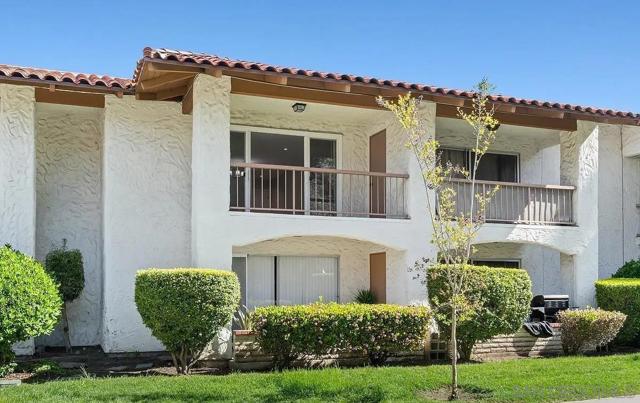
Via Nuez #33
22922
Mission Viejo
$649,900
1,120
3
2
Single story living with no neighbors above or below, situated in the idyllic Aliso Villas II community of Mission Viejo. This comfortable, 1120 square foot condo boasts 3 bedrooms and 2 bathrooms on one floor. The light and bright living area opens up to a private patio. Owner did lot's of upgrades to the units in the last few years, including new kitchen, new flooring and new windows. Steps from the unit you will find the detached one car garage with side entry door. The unit also includes an assigned parking spot. The beautiful Aliso Villas II community includes access to a community pool and playground for residents. Owners have the option to enroll in the coveted Lake Mission Viejo Membership for $179/bi-annually, gaining access to the Mission Viejo Lake and all activities such as summer concerts, movie showings and more!
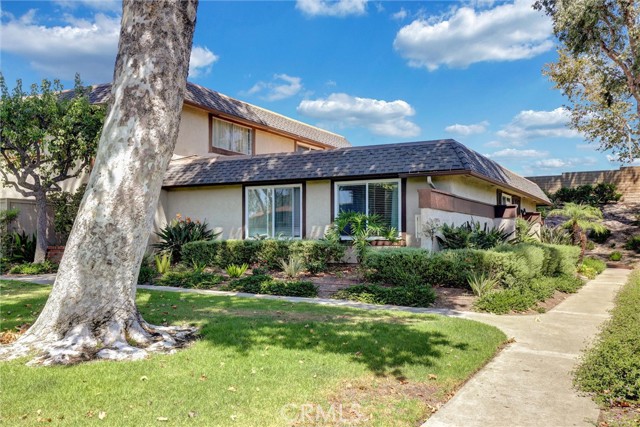
Grant Unit A
2607
Redondo Beach
$1,165,000
1,691
4
3
An enclosed front yard with a white picket fence, colorful roses, and even a sweet Cara Cara orange tree sets the stage for this sunny south-facing front-unit townhome. This welcoming outdoor space is perfect for morning coffee, tending your garden, or simply enjoying the neighborhood charm. Step inside through the formal stone-tiled entry and discover a spacious, flexible floorplan designed for both comfort and convenience. Two bedrooms and a full bathroom are located downstairs, ideal for guests, extended family, or a quiet home office. Upstairs, the main living areas open up dramatically with soaring ceilings, a light stone fireplace focal point, and expansive windows that invite in natural sunlight throughout the day. The heart of the home is the generous living room, seamlessly connected to the dining area and kitchen by newer wide-plank oak hardwood flooring. Entertain with ease here, whether hosting the holidays in the dining room, enjoying casual meals at the breakfast bar, or stepping out to one of two balconies for fresh air and relaxation. The open flow makes it a breeze to gather with loved ones, while the kitchen is thoughtfully equipped with stainless steel appliances, granite counters and backsplash, light wood cabinetry, and a pantry for convenient storage. A convenient half bath off the hall serves the living and entertaining areas, ensuring ease for both residents and visitors. Beyond, your spacious primary suite awaits, complete with a vaulted ceiling, walk-in closet, and a spa-style bathroom featuring dual sinks, a jetted tub, a separate shower, and a private water closet. Adjacent to the primary suite is a rare 4th bedroom upstairs perfect for a nursery, home office, or cozy den, adding valuable flexibility. Downstairs, two additional bedrooms share a full bathroom and are located near the in-home laundry, making everyday routines seamless. Additional highlights include storage under the stairs, central air conditioning, multiple ceiling fans, and a two-car attached garage with direct access and even more storage space. This intimate three-unit community is well maintained and recently refreshed with exterior paint for a crisp sense of arrival. Ideally located near top-rated schools, parks, shops, restaurants, the beach, and freeway access. This residence offers the perfect mix of coastal lifestyle, daily convenience, and the benefit of four bedrooms, all at an exceptional value in the heart of the South Bay, ready to welcome you home.
