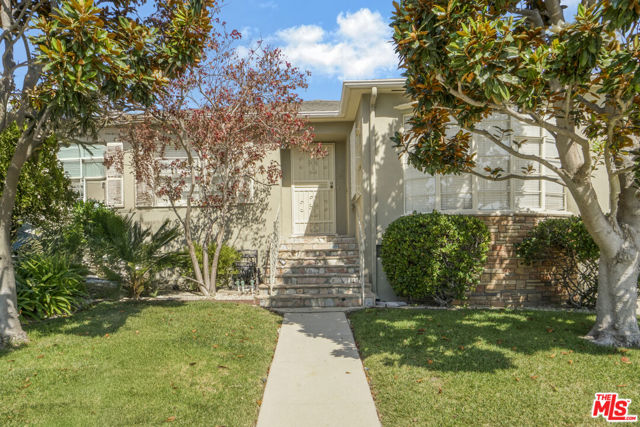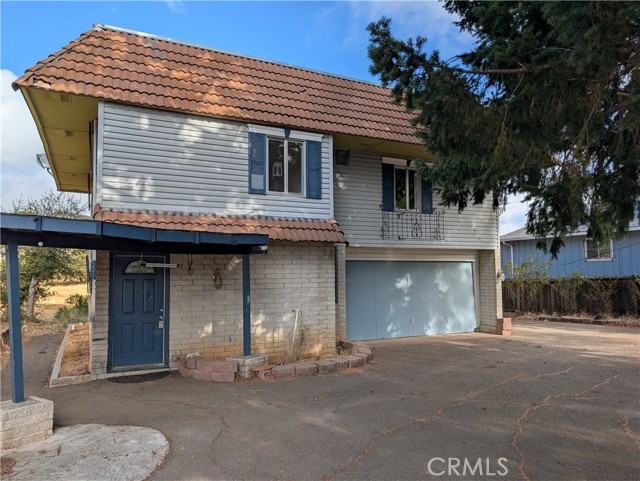Favorite Properties
Form submitted successfully!
You are missing required fields.
Dynamic Error Description
There was an error processing this form.
Centurion
21827
Saugus
$769,750
1,752
4
3
****PRICE REDUCED**** Light and bright 4-Bedroom Saugus Home with Downstairs Bed & Bath, Low HOA and No Mello-Roos! Welcome to this updated home offering a spacious and functional layout in a prime Saugus location. Inside, you’ll be greeted by updated flooring, vaulted ceilings, and an abundance of natural light filling the open-concept living areas. The kitchen opens seamlessly to the inviting family room with a cozy fireplace—ideal for both relaxing and entertaining. Perfect for multigenerational living or guests, the first floor includes a full bedroom and beautifully remodeled bathroom. Upstairs, the expansive primary suite impresses with vaulted ceilings, a walk-in closet, and a spa-like ensuite bathroom complete with a glass-enclosed shower. Two additional upstairs bedrooms are connected by a convenient Jack-and-Jill bathroom. Recent upgrades throughout the home include new flooring throughout, new paint, and updated bathrooms. Outside, find your private backyard oasis featuring a pergola-covered patio, a grassy play area an ideal space for outdoor gatherings. Located in a highly sought-after community close to Saugus High School, Central Park, shopping, and dining. Enjoy low HOA fees that include access to a pool, spa, clubhouse, playground, park, tennis courts, and sports court—all with no Mello-Roos!
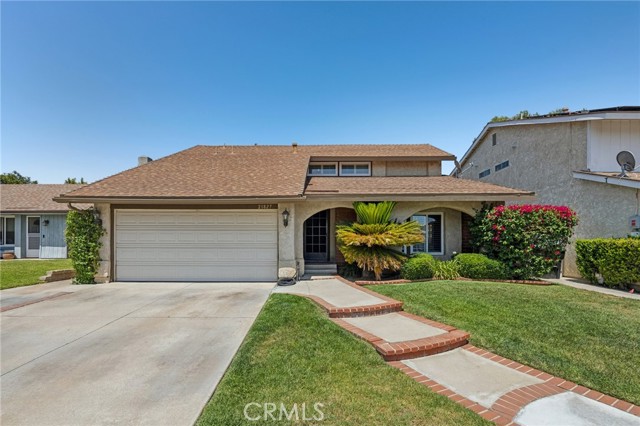
Covello
19803
Winnetka
$824,900
1,327
3
2
This beautiful home is nestled in one of Winnetka’s most sought-after neighborhoods and as soon as you lay your eyes on it you’ll immediately recognize the owners true “Pride-Of-Ownership.” Here are just a few of its many other outstanding features: Its lush landscaping, manicured shrubbery, colorful planters, mature shade tree, and extensive brick masonry enhance its eye-catching curb appeal. You’ll step into a flowing 1,327 square foot open concept floor plan that is in “Move-In-Condition” with elegant crown molding, a designer paint scheme and original hardwood flooring. The family’s cook is going to truly appreciate the galley kitchen’s abundant soft close cabinets and drawers, designer quartz counters, built-in appliances, deep basin sink, breakfast alcove, plus the convenience of adjoining dining room. All 3 Bedrooms have efficient ceiling fans; The Primary suite has 2 closets ,with built-in organizers. Secondary bedroom has attached bathroom with glass enclosed shower. A total of 1¾ bathrooms. Functionally located laundry room. Energy efficient dual pane window will help keep your utility bills low and the interior quiet. Central air and heating system for year-round comfort. Copper plumbing. You’re going to appreciate and enjoy the backyard’s tall privacy fencing, open patio, covered entertainer’s patio with ceiling fan and sparkling pool. 2 car detached garage; Perfect for an ADU conversion. All of this sits on a large 6,417 square foot lot that is close to Pierce College, The Village at Topanga, Topanga Mall, Orange Metro Line, and Warner Center with its entertainment and myriad of gourmet restaurants. So here is your chance to own a completely remodeled “Like-New” home
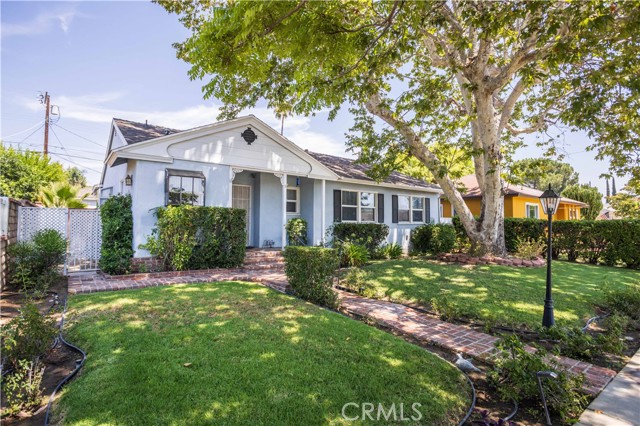
Cabernet
77
Rancho Mirage
$749,000
1,770
2
2
Located in the highly desirable 55+ community of Del Webb Rancho Mirage, this Phase 2 Expedition model offers the perfect blend of comfort, style, and functionality. Positioned on a south-facing oversized lot, this home offers abundant outdoor space which is perfect for entertaining, relaxing, or soaking up the desert sun. Inside, the spacious open floor plan features a large kitchen with center island, tile flooring throughout, cozy fireplace, and plentiful natural light complemented by modern plantation shutters. This thoughtfully designed layout includes two bedrooms, including a generous primary suite with a walk-in closet, plus a versatile office/den which is ideal for working from home or accommodating guests. Living in Del Webb Rancho Mirage means enjoying resort-style amenities right outside your door. The 20,000 square-foot clubhouse features a modern fitness center, aerobics studio, golf simulator, wine room, and an outdoor fireplace. The ballroom is perfect for hosting special events and community entertainment. For outdoor enthusiasts, the community offers a large resort-style pool and a smaller covered pool, a spacious spa for ultimate relaxation, 8 Pickleball courts, 4 tennis courts, 3 bocce ball courts, a putting green, six miles of scenic walking trails, and dedicated dog parks for your furry companions.
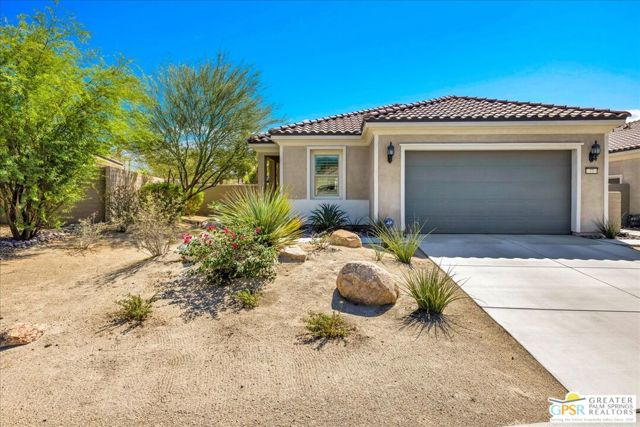
Martin #107
2243
Irvine
$665,000
952
1
1
UPGRADES***UPGRADES**FIRST FLOOR**1 BED WITH ADDITIONAL OFFICE WITH CUSTOM CLOSET CABINETS SO CAN BE CONVERTED TO A 2 BED or REMAIN OFFICE*Experience luxury living in one of the safest places to live in Irvine! Welcome to 2243 Martin, Unit 107, located in the highly desirable Metropolitan community, just a short walk to John Wayne Airport. This stunning end-unit condo offers privacy with only one shared wall and an open layout designed for modern living. Inside, you’ll find upgraded quartz countertops in both the kitchen and bathroom, Mohawk carpet, refinished balcony floor, & extra storage in the unit to custom Elfa shelving in the den/office or turn into 2nd bedroom, elegant crown molding, and a designer bedroom chandelier. The spacious den features custom 10-ft closet doors with extra storage, while the home is enhanced with motorized LED lighting with remotes and plantation shutters throughout and NEST thermostat. The Garage is parking step away from stairs and elevator Relax on your private balcony overlooking the tranquil greenbelt or enjoy the resort-style amenities at The Metropolitan: a sparkling heated pool, spa, fitness center, elegant clubhouse, and lush landscaped grounds perfect for an evening stroll. The community also offers 24/7 gated security, underground parking, and HOA coverage of water, gas, and trash for peace of mind. Nestled in the heart of Irvine, you’ll be minutes from top-rated parks, recreation, world-class shopping, dining, and beaches. Don’t miss the chance to own this beautifully upgraded home in one of Irvine’s most sought-after communities!
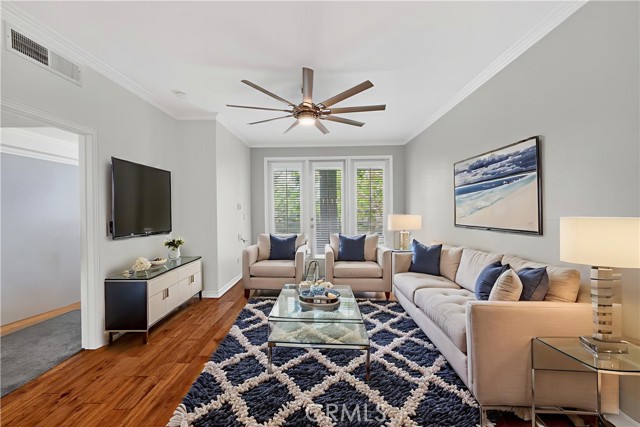
Wade Drive
912
Paso Robles
$690,000
1,629
3
2
Welcome to this spacious single-story home offering 3 bedrooms and 2 bathrooms across 1,629 sq. ft., with the bonus of an enclosed sunroom/den and a screened-in, covered patio that together add nearly 400 sq. ft. of versatile living space. Thoughtfully maintained and updated, this home combines comfort, functionality, and eco-friendly upgrades. The kitchen features granite countertops, ample cabinetry, and a reverse osmosis system connected to both the sink and refrigerator. Just off the dining area, the light-filled sunroom is perfect as a den, office, or extra seating area. The living room offers a cozy gas fireplace, ideal for relaxing evenings at home. The primary suite boasts fresh paint, a large walk-in closet, and a private bathroom complete with a jetted tub for ultimate relaxation. Recent upgrades include a brand-new furnace and A/C (installed last year), a one-year-old water softener, and leased solar panels for energy efficiency. Outdoors, enjoy water-friendly front landscaping with drip irrigation. The front yard is home to almond, avocado, mandarin, pomegranate, and olive trees, while the backyard offers a plum tree, grape vines, strawberry plants, and a dragon fruit patch. Additional features include a storage shed, an attached garage with a built-in sink, and two 40-amp 240-volt receptacles, ideal for electric vehicle charging or RVs. Conveniently located just steps from a bus stop with easy access to public transportation, this home is also within walking distance of Pat Butler Elementary and Paso Robles High School. Shopping, parks, and the golf course are just minutes away, adding to the home’s unbeatable location. Don’t miss the opportunity to make it yours!
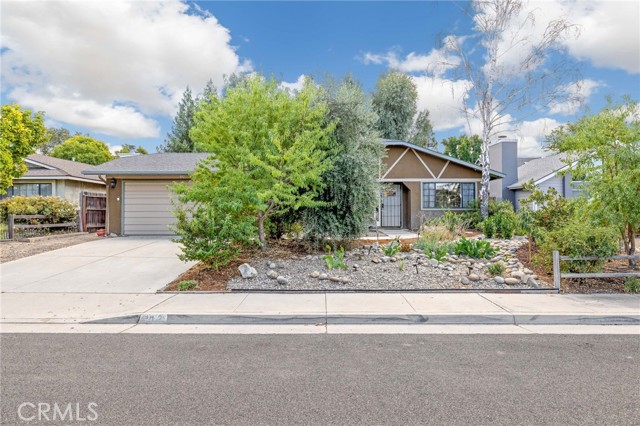
Ashby Circle
14
Palm Springs
$685,000
1,248
3
2
Experience the perfect blend of mid-century charm and modern luxury in this turn-key Palm Springs retreat. This fully updated home is light and bright with stunning mountain views. Thoughtfully renovated to enhance its iconic design, the interior boasts sleek finishes, quartz countertops and stainless steel appliances. Over $170,000 in upgrades and improvements have been made. The meticulously landscaped 10,000 square foot lot features a brand-new pool with tanning shelf, and a large patio area, and plenty of room for pickleball - creating the ultimate private oasis for relaxation and entertaining. Located just minutes from downtown Palm Springs and the iconic Aerial Tramway, this home offers the best of desert living with easy access to world-class dining, shopping, and outdoor adventures. Situated in one of the city’s most rapidly appreciating neighborhoods, it presents exceptional investment potential. With no HOA, no land lease, and short-term rental permits available, this property is ideal as a full-time residence, vacation home, or income-generating rental. Move in and start enjoying Palm Springs immediately—this stunning home is truly turn-key and ready for your cost seg and rental income.
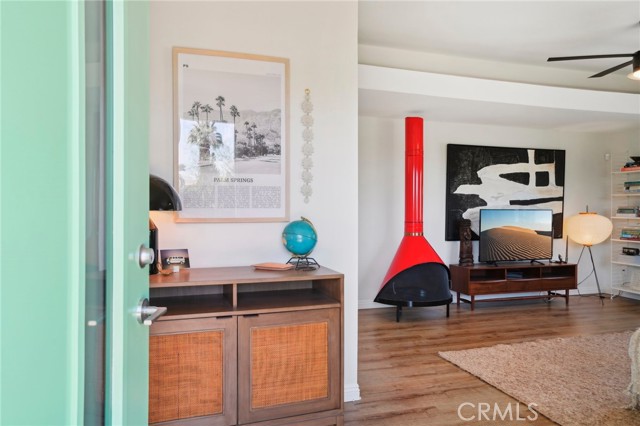
Fairview
5429
Agoura Hills
$1,184,000
880
1
1
Welcome to 5429 Fairview Place, where modern comfort meets country charm in one of Agoura Hills' most sought-after neighborhoods. Tucked into the heart of Old Agoura, this beautifully remodeled 1 bedroom, 1 bath home offers 880 (per assessor) square feet of thoughtfully updated living space on a rare, over half-acre lot -- the perfect canvas to build your dream estate, expand the existing home, or simply enjoy a peaceful, rural lifestyle just minutes from the city.Remodeled in 2024, the home blends rustic character with contemporary style. Inside, you'll find a stunning knotty pine ceiling, original refinished wood floors, butcher block countertops, and recessed lighting throughout. The converted patio offers additional usable space and charm, while dual-pane windows, new doors, new drywall and insulation bring year-round comfort and energy efficiency. The all-electric design features newer stainless steel appliances, a mini split system for heating and cooling, and a newer washer/dryer. Motion lights and a gravel driveway add convenience, while raised garden beds inviting you to grow your own vegetables or flowers under the shade of mature trees. Surrounded by multi-million dollar estates, Old Agoura is a truly unique community. Known for its equestrian charm, wide open spaces, and relaxed pace, it offers estate living with the convenience of being minutes from the 101 freeway, top-rated Las Virgenes schools, and everyday essentials. The neighborhood features horse trails, a community park, riding arena, and direct access to the Chesebro/Palo Camado Canyon for hiking, mountain biking, and horseback riding with sweeping views of Ladyface Mountain. Whether you're looking to move right in, expand over time, or build your forever home -- this is a rare opportunity to own flat, usable land in one of Agoura's most prestigious and peaceful settings. Come experience the potential of 5429 Fairview. The possibilities are endless.
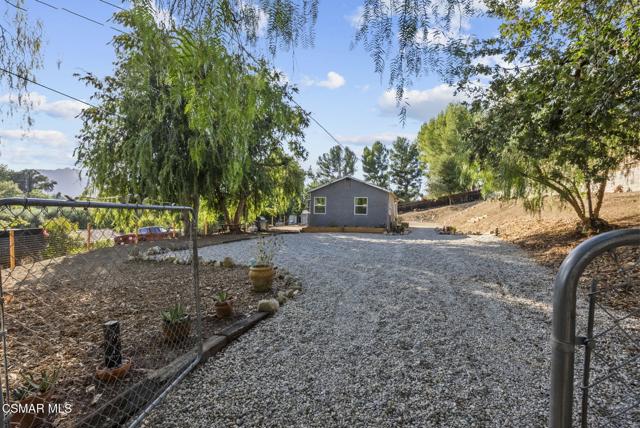
Warren Vista
1135
Yucca Valley
$300,000
400
1
1
Discover this stylish modernized Spanish-style desert retreat, perfectly set on a fully fenced and gated 5.5+ acre parcel offering privacy, serenity, and endless potential. Turnkey furnished, this home is ready to enjoy as a personal escape, weekend getaway, or investment opportunity. The interior showcases exposed wood beams and a rich wood ceiling, creating warmth and character that blend seamlessly with the desert surroundings. The open floorplan connects the living area and kitchen on one side, with the living room featuring a cozy wood stove and the kitchen highlighted by bold orange cabinetry, induction stove, and mini fridge. The bedroom area includes built-in wood shelving for storage and hanging space, offering both function and charm. The updated bathroom has a vibrant blue tiled shower and skylight. Go outside to a spacious patio for lounging and entertaining, where you can soak in the panoramic desert landscape and breathtaking views in every direction. With plenty of land for expansion or simply to enjoy the peace and quiet, this unique property offers a rare chance to own a private desert hideaway that combines style, comfort, and versatility.
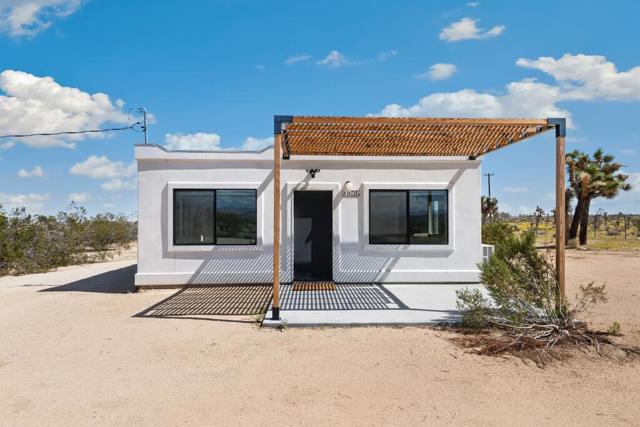
Venice
517
Venice
$1,350,000
1,071
2
1
Bursting with character and Venice charm, this light-filled bungalow offers a peaceful escape in the heart of one of LA's most iconic neighborhoods. Inside, you'll find warm original details, and a flexible bonus space - ideal as a home office, creative studio, or a dreamy walk-in closet. The layout is both functional and inviting, with natural light flowing through every corner. Step outside into your own private retreat: plenty of outdoor space perfect for morning coffee, al fresco dining, or laid-back evenings under the stars. Whether you're entertaining or simply enjoying the coastal breeze, this space is sure to become your favorite spot. Situated in a prime Venice location, you're just minutes from the beach, Abbot Kinney, Windward Circle, and all of the Venice hotspots that include RVR, Erewhon, Felix, Paloma, Gran Blanco, Great White, and right across the street from the Venice Farmer's Market! This is more than a home - it's a complete Venice lifestyle.
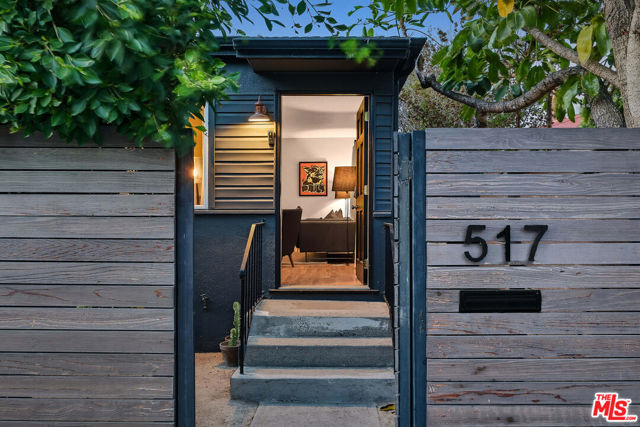
Via San Martino
1705
Palm Desert
$335,000
1,559
2
2
Welcome to Villa Portofino! Premier 55+ Living in Palm Desert! Step into luxury and ease with this beautifully designed 2-bedroom, 2-bathroom + den/office condominium, offering 1,559 sq. ft. of comfortable, single-level living - no stairs, no hassle! Perfectly situated on the first floor, this sought-after floor plan ensures effortless access, making it ideal for those with mobility concerns. From the moment you enter, you'll be greeted by an inviting open layout, high coffered ceilings, and abundant natural light streaming through charming glass-paneled windows. The spacious kitchen is a chef's delight, featuring maple cabinetry, slab granite countertops, and stainless steel and black appliances, a perfect blend of function and style. The primary suite is a true retreat with a sitting area, a large walk-in closet, and an en-suite bath boasting dual vanities, a separate soaking tub, and a walk-in travertine shower. The guest bedroom, located on the opposite side for privacy, also features a walk-in closet and a beautifully appointed bath. A versatile den/office with wet bar offers flexibility, ideal for a home workspace, hobby room, or additional guest accommodations. The private patio, framed by lush desert landscaping, provides a peaceful outdoor space for morning coffee or evening relaxation. Experience Resort-Style Living! Villa Portofino isn't just a place to live, it's a place to thrive! The community is designed for active adults who want the perfect balance of relaxation, social connection, and recreation. The 30,000 sq. ft. clubhouse is the heart of Villa Portofino, offering a state-of-the-art fitness center, yoga studio, resort-style pool & spa with poolside service, a game room, billiards, a cantina, a 100-seat private movie theater, and a vibrant social calendar filled with special events and activities. Whether you're looking to stay fit, make new friends, or just unwind, there's something for everyone. Looking to get involved? Join one of Villa Portofino's exclusive member clubs, where you can connect with like-minded neighbors through activities like Texas Hold 'Em, Bridge, Mahjong, Bunco, Canasta, Rummikub, knitting, book club, and more! Dine & Unwind at The Bistro! No need to go far for a delicious meal! The Bistro at Villa Portofino serves up chef-inspired seasonal favorites, from fresh salads to hearty sandwiches and signature entrees, all perfectly paired with refreshing cocktails or your favorite bottle of wine. Enjoy daily Happy Hour, a Saturday Bloody Mary Bar & Brunch, Pasta Nights, specialty holiday meals, and rotating chef specials, all just steps from your front door. Members receive a weekly newsletter with the latest dining events, ensuring you'll never miss out on a great meal or social gathering. Worry-Free, Low-Maintenance Living! Your HOA dues include: Cable TV & high-speed internet, Water & trash service, Exterior building & roof maintenance, "walls out" fire and earthquake Insurance, Window washing & landscaping, Full clubhouse access & amenities! Prime Palm Desert Location! Villa Portofino is minutes from top-rated dining, shopping, golf, entertainment, and the Eisenhower Medical Center, offering both convenience and peace of mind. This is more than a home, it's a lifestyle. Don't miss this rare opportunity! Schedule your private showing today and experience the best of Villa Portofino living!
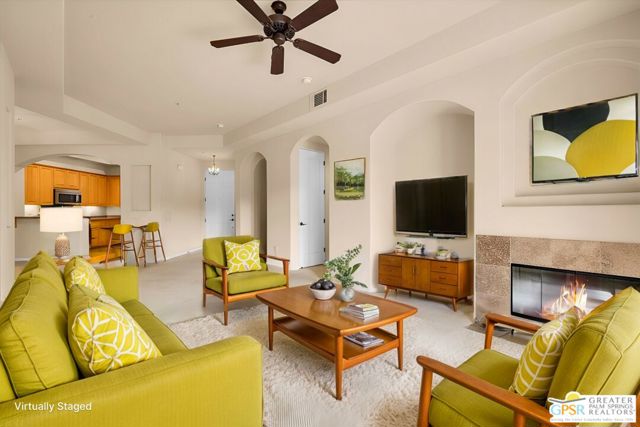
Terra Seca
16655
Chino
$1,199,990
3,533
5
5
Move-in by November 2025, this spacious home offers 5 beds, 4.5 baths, a 3-car garage, flex and bonus rooms, a California room, and formal dining. The farmhouse-style design includes upgraded flooring and an inviting kitchen appliances include 36" gas cooktop, wall oven/microwave combo, under-cabinet hood, and dishwasher. Located in the sought-after Preserve Masterplan —don’t miss this opportunity! The Builder, Trumark Homes, is offering limited end of the year incentives. Give us a call today!
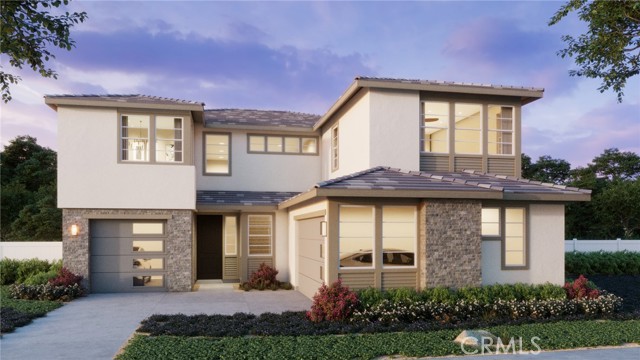
Spring Valley
3880
Clearlake Oaks
$234,900
1,056
3
2
Experience peaceful, country living in the quiet and scenic Spring Valley area. This charming 3-bedroom home offers the perfect blend of comfort and rural lifestyle, ideal for those seeking space for livestock, gardening, or simply enjoying nature. Nestled at the edge of Wolf Creek, the property features a cozy, open-concept kitchen and living room layout, complete with a propane stove, dishwasher, refrigerator, and washer & dryer—all included. with the primary bedroom offering a spacious walk-in closet. Enjoy additional space and privacy with the included adjacent lot at 3850 Spring Valley Rd, offering even more potential for expansion or outdoor activities.
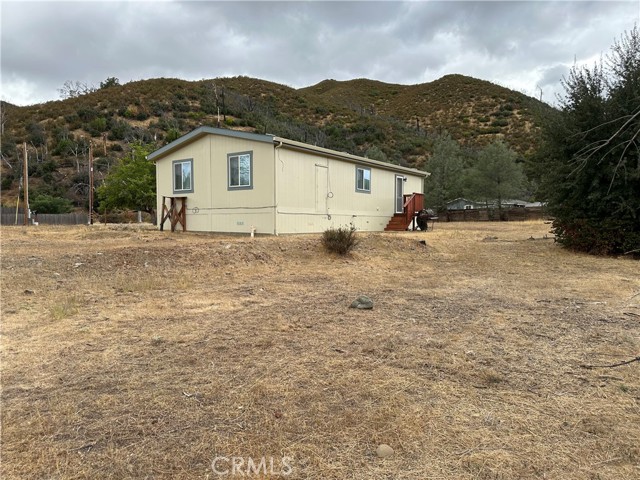
5512 Paseo Del Lago Unit C
Laguna Woods, CA 92637
AREA SQFT
2,096
BEDROOMS
2
BATHROOMS
2
Paseo Del Lago Unit C
5512
Laguna Woods
$1,185,000
2,096
2
2
Golf course views and resort-style living await in highly desirable Laguna Woods Village 55+ gated community. This single-level Casa Rosa model (2 bed/2 bath) home. Curb appeal pops with professionally designed landscaping, and inside you’ll find two spacious primary suites, a comfortable family room/den plus a separate living room—ideal for hosting or just relaxing. A permitted enclosed patio captures fairway vistas, complemented by a sunny, outdoor area to enjoy the trees and surrounding hills. Thoughtful upgrades include smooth ceilings, fresh paint, custom Andersen dual-pane windows, updated electrical panel, newer A/C motor, appliances, and a newer garage door with built-in storage. Practicalities are covered with central heat and air, an electric water heater, and a convenient laundry area with extra storage and hookups—plus direct access from the garage into the home. You’re also just steps from the 9-hole executive course. Enjoy the Laguna Woods Village lifestyle: HOA covers landscaping and roof repairs, and residents enjoy resort-style amenities—2 golf courses (27-hole championship + 9-hole executive), multiple pools, pickleball and tennis, 3 fitness centers, 7 clubhouses, art and woodworking studios, 200+ social clubs, classes, and more. All this only ~15 minutes to Laguna Beach. Comfort, views, and convenience—don’t miss it.
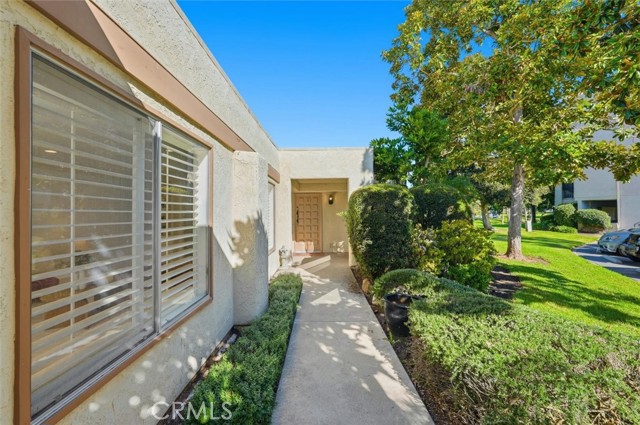
Vista Del Canon Unit F
18738
Newhall
$380,000
810
2
1
MAJOR PRICE IMPROVEMENT! Welcome to this stylish, light and bright, two-story townhouse-style condo, located in the gorgeous gated community of Vista del Canon--perfect for first-time buyers or anyone looking for comfort, convenience, and low-maintenance modern living. This updated 2 bedroom, 1 bathroom home features a direct-access full-size garage with a 240-volt outlet for EV charging, plus resort-style amenities, ready for you to move in, plug in, and enjoy! Step inside to experience the vaulted ceilings, upgraded quality laminate wood floors, and a beautifully remodeled fireplace with rich sparkling stone and gleaming tile accents that create a spacious, warm, and inviting Great Living Space. The Kitchen illuminates with recessed lighting, granite countertops, and designer tile floors, in a smart layout that opens up and flows to the Dining and Living Room areas, creating a large and open positive vibe for eating, drinking, and entertaining. Around the hallway, the large Primary Bedroom retreat fills with natural light and fits a full King-size bedroom set, with a spacious Walk-In Closet for all your shoes and clothes. The Second Bedroom adds a practical layout that can accommodate bunk beds and an office space! Or make this your hobby room, guest room, or creative studio--the possibilities are endless. The Full Bathroom completes the convenience with a dual-sink vanity, modernized fixtures, and a relaxing bathtub. While additional highlights take it to the next level for you and your friends and family: a Balcony with room for a BBQ, an in-unit Washer and Dryer, custom-built Garage Shelves for extra storage, not to mention the Central Air Conditioning and Heating system--for cool comfort in the California heat or the mountain cold! The country club-level community amenities round out these luxurious digs, featuring a large hotel-style heated pool and separate therapeutic jetted spa, beckoning you to unwind after a long day of hard work or a long week of hardly working! Or just take in the breeze as you picnic at the park by the playground, surrounded by beautifully maintained landscaping and hilly surroundings. And the best part, the central location! Just a 5-minute stroll to Stater Brothers grocery store, 9 minutes to CVS Pharmacy, or 10 minutes to Starbucks Coffee, with lots of restaurants and shops and a bank in between--this is a neighborhood where you can walk to everything! Plus, it's literally just a 2-minute drive to Costco, where you can load up on everything you need at wholesale prices, only 2 minutes to two premium gas stations, and 2 minutes to the 14 Freeway--it's in the middle of everything, yet quietly tucked away in this tranquil hillside community, where you can easily access everything Santa Clarita and the Greater Los Angeles area have to offer. This home offers extraordinary convenience in a peaceful setting at an affordable price. Don't miss this opportunity to own this totally turnkey condo in one of the area's most sought-after communities. Come see it for yourself and fall in love with your future residence!
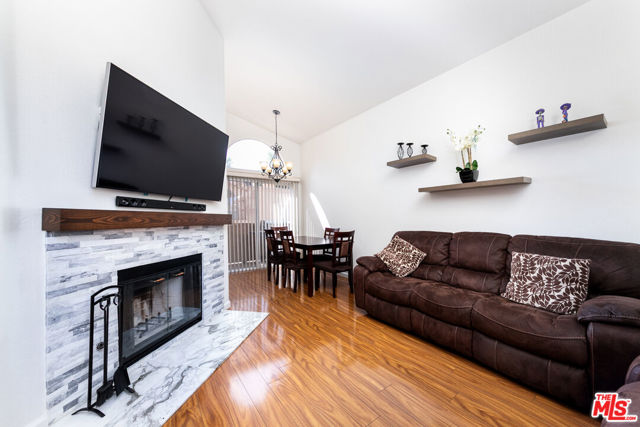
Orange Ave #10
1500
Coronado
$4,400,000
1,168
2
2
Experience a new level of coastal luxury at Shore House at The Del, where the timeless charm of the Hotel del Coronado meets refined, modern living. This beautifully appointed 2-bedroom residence offers stunning views of the Pacific Ocean, Point Loma, and the Shore House pool—creating a peaceful retreat just steps from the water’s edge. Every element of this home has been thoughtfully designed, featuring bespoke finishes, a seamless indoor-outdoor layout, and a spacious open floor plan ideal for relaxation or entertaining. The result is a sophisticated coastal escape that perfectly balances comfort and style. As an owner, you’ll enjoy exclusive access to The Del’s resort amenities, including concierge services, pools, spa, fitness center, dining, and more—all within a private, boutique-style enclave. Whether you're looking for a luxurious vacation retreat, a smart investment, or both, this Full Ownership, Limited Use condominium offers a rare opportunity to own at one of California’s most iconic beachfront destinations. Make this extraordinary Shore House residence your personal slice of paradise.
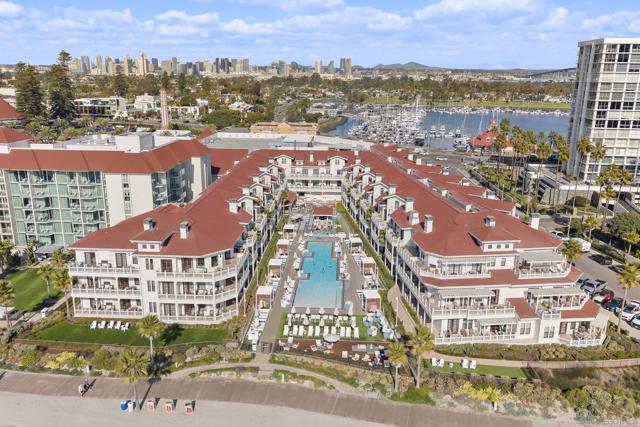
Coulter Ln
2101
Julian
$1,250,000
4,810
4
4
Breathtaking Mountain Retreat in Julian Discover this stunning 3-story home nestled in the mountains of Julian, offering sweeping panoramic views that will take your breath away. This property is designed for comfort, versatility, and unforgettable gatherings. Featuring 4 spacious bedrooms and 4 bathrooms, plus 2 bonus bedrooms and 2 bonus bathrooms, there’s room for everyone. The home also includes a large loft and not just one, but two full kitchens. From sunrise to sunset, enjoy the picturesque mountain and valley views from nearly every level of this home. Whether it’s cozy mornings by the window or evenings entertaining under the stars, this home offers the best of Julian living. With its unique layout, abundant space, and incredible setting, this is more than a home—it’s an opportunity. Ideal as a primary residence, vacation retreat, or high-income investment property, it’s a rare find in one of California’s most charming mountain towns. Don’t miss your chance to own this one-of-a-kind property in Julian.
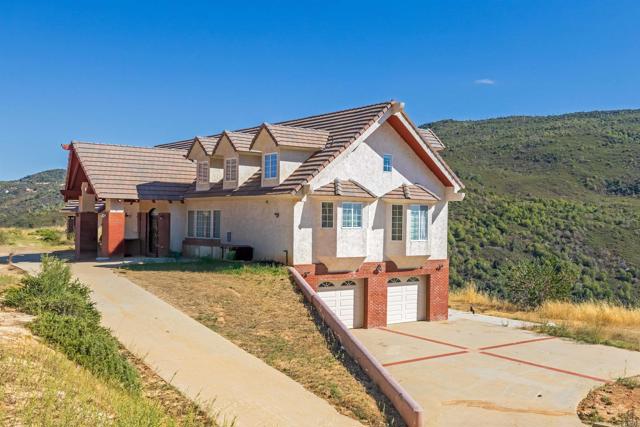
Vernon
11782
Chino
$1,079,999
3,492
6
4
Beautiful One Story Home with an ADU for income or large family on an Approximately 15,840 sq ft Lot in Chino! Walking into Huge Living Room with a Wood Burning Fireplace for entertaining family or friends. The formal Dining Room is capacious and a Open Concept Kitchen with a Center Island. Vinyl Flooring Throughout the House. 3 Spacious Bedrooms Including a Primary Bedroom with a Primary Bathroom with a Tub/Shower and a Vanity with Dual Sinks on one Side of the Home. Newly constructed ADU 1,200 sq ft with 3 big bedrooms and 2 bath with solar panel. The kitchen have new cabinets, quartz countertops, Vinyl flooring, ample of recess lights and much more. Two Car Detached Garage with Separate Area for an Office, Man cave or Workshop and full bath easy to covert it into a JR. ADU. Driveway on the Side of the Property Provides Access to the Rear of the Property and the Garage. Main house 2,292 sq ft and ADU 1,200 sq ft. Central Located Near Shopping, Schools and Freeways!
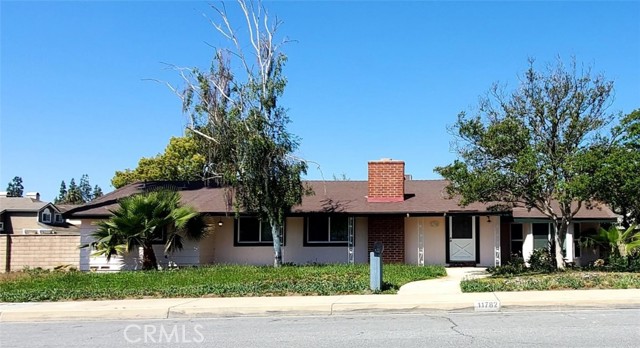
Corte Cancion
3957
Thousand Oaks
$1,365,000
2,977
4
3
Stunning East Hill View Home! Located in the highly desirable East Hill neighborhood of Thousand Oaks, this expansive 4-bedroom, 3-bath home with a large bonus room offers exceptional privacy, breathtaking views, pool and spa, and the largest floorplan in the community. Situated on a spacious corner lot with a gated entry, this property combines elegance, space, and functionality.Upon entry, you are welcomed by soaring ceilings and an abundance of natural light streaming through floor-to-ceiling windows. The open-concept layout includes a generous living and dining area that overlooks the sparkling pool and panoramic mountain views--ideal for entertaining or relaxing in a serene setting. The gourmet kitchen features granite countertops, a built-in oven, convection microwave, Thermador stovetop with warming lights, and a sunny breakfast area. Adjacent is the spacious family room that flows effortlessly for daily living.Upstairs, the primary suite boasts unobstructed views, an ensuite bath, and a walk-in closet with convenient attic storage. Two additional upstairs bedrooms share the floor with a versatile oversized bonus room--perfect for conversion into two extra bedrooms, a home theater, or even an additional primary suite. Downstairs, you will find a 4th bedroom currently used as an office, easily converted back by adding a closet. Additional features include engineered hardwood flooring throughout the main level, separate laundry room, large storage pantry, large storage area under staircase, 3-car garage, and a new pool/spa heater makes this home truly sensational! Watch stunning sunsets from the serene backyard or your private bedroom retreat--this home truly offers it all!The community has paseo paths, picnic and BBQ area. Close to award-winning schools, scenic parks, hiking trails, Sunset Hills Golf and Country Club.
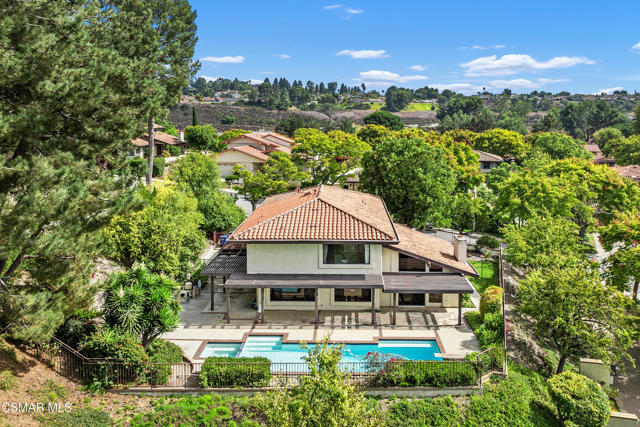
Bradford #516
2265
Highland
$219,999
810
2
1
Welcome to 2265 Bradford, Unit 516 – a beautifully updated condo nestled in the heart of Highland! This move-in ready home features a stunning remodeled kitchen with sleek quartz countertops, updated cabinetry, and modern finishes. Enjoy the open and inviting layout enhanced by durable vinyl flooring throughout. Both bedrooms have been tastefully upgraded, offering a clean and contemporary feel. Convenience is key with in-unit laundry and a car garage providing ample storage and parking. Located in a well-maintained community that offers resort-style amenities, including a sparkling pool and relaxing spa – perfect for enjoying Southern California’s sunny weather. Whether you're a first-time buyer, downsizing, or investing, this stylish and low-maintenance home offers it all. Don’t miss your chance to own in this desirable neighborhood!
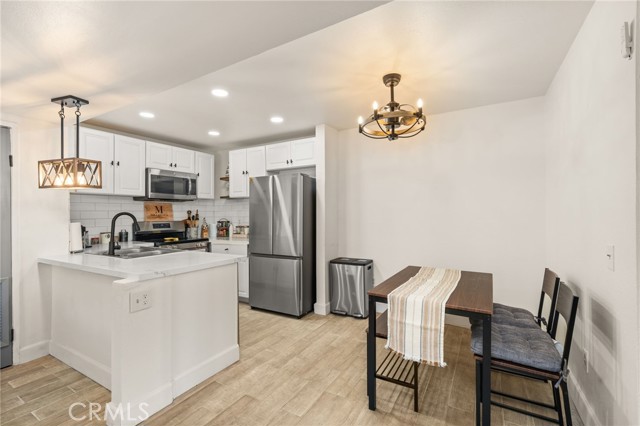
Seville
27
Rancho Mirage
$549,000
1,320
2
2
Experience the best of desert living in this beautifully updated 2-bedroom, 2-bath condo, ideally situated just moments from the prestigious country club. Perched in a prime location, this residence offers sweeping southern views of the Santa Rosa Mountains--an ever-changing canvas of light and shadow that transforms every sunset into a private show.Inside, the open-concept layout is designed for effortless flow and natural light. The living and dining areas feature floor-to-ceiling glass that frames the view, while the kitchen boasts sleek granite countertops, white appliances, and ample storage for both casual and gourmet cooking.The spacious primary suite includes direct access to the view patio, perfect for morning coffee or evening wine. For an added touch of relaxation, step into a soothing and serene sauna. A second bedroom offers flexibility for guests or a home office.Community amenities include sparkling pools and spas, and lush landscaping--all just steps from world-class golf, dining, and social events at the nearby country club.Whether you're seeking a full-time residence or a seasonal escape, this condo delivers location, lifestyle, and luxury in one perfect package.
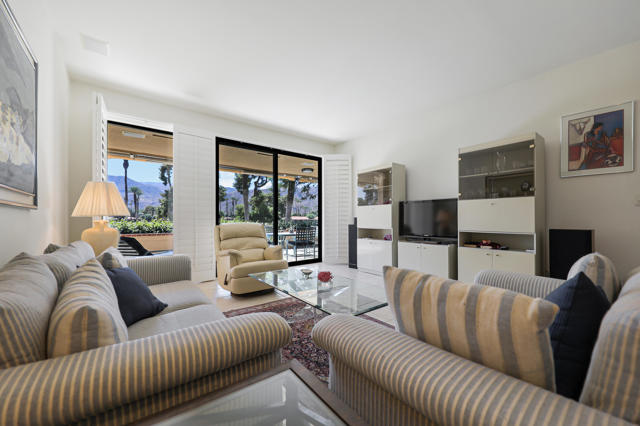
Orange Grove #5
211
Pasadena
$1,950,000
2,311
3
3
Situated in one of the most sought-after condominium communities along Pasadena's prestigious Millionaires' Row, this ground-floor residence is one of only 14 units in the complex. The home features soaring ceilings, an open floor plan, and expansive sliding glass doors that seamlessly connect the interior to an impressive wraparound patio of over 1,000 square feet. Designed for both relaxation and entertaining, the patio is enhanced with stone pavers, a lush green backdrop, abundant seating areas, and an outdoor fireplace, creating a private retreat ideal for entertaining or quiet relaxation. Inside, the spacious layout offers two generous bedroom suites plus a versatile den with custom floor-to-ceiling built-in shelves and cabinetry, perfect as a study, library, or optional third bedroom. Thoughtful details include hardwood floors, crown molding, plantation shutters, a living room fireplace, and extensive built-in bookshelves. Community amenities include a sparkling pool and spa conveniently located near the unit. Additional highlights are a gated garage with elevator access, assigned side-by-side parking, a large private storage closet in the garage, an exterior utility closet on the patio, and an in-unit laundry room. HOA fees include trash, common area maintenance, pool and spa, roof, water, and earthquake insurance.
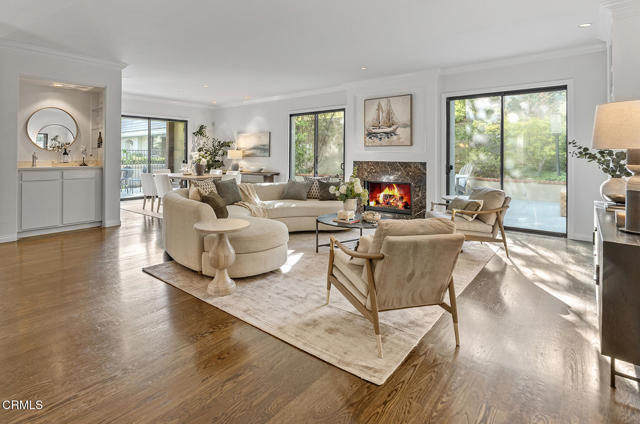
Cynthia Unit B
8875
West Hollywood
$1,995,000
2,130
3
4
Striking Architectural Modern Townhome - Ideally located in the most desirable area of West Hollywood. The residence features open concept living areas with essential outdoor flow and creative spaces that allow for a flexible use for an owner to customize their living experience with convertible bedrooms to offices, media rooms, etc. The direct-entry first level features; kitchen with custom cabinets, stainless appliances, quartz countertops and travertine tile flooring. An entry, living room and dining area are light filled with a retractable wall of glass that opens to an alfresco dining patio. A powder room and dark hardwood flooring throughout. The second level consists of two guest rooms, two baths, laundry closet, and a small balcony. The primary bedroom suite occupies the entire upper level with incredible spa-style open-concept bath with dual vanity, glass shower, soaking tub, and dual closets. A spacious private rooftop deck offers amazing 360 degree views encompassing vistas from downtown LA to the westside, landmarks and the Hollywood hills. A built-in barbecue kitchen area, and lounge areas are perfect for entertaining or simply relaxing in the sunshine. Central air and heat, secure access, 3-car gated parking garage with storage. Ideally located between the famous Sunset and Santa Monica boulevards, steps to the Sunset Strip; luxe shopping, cafes, grocery, nightlife, top restaurants. Zoned for the prestigious West Hollywood Elementary. Only two-units are in the building making this a rare opportunity with low HOA dues.
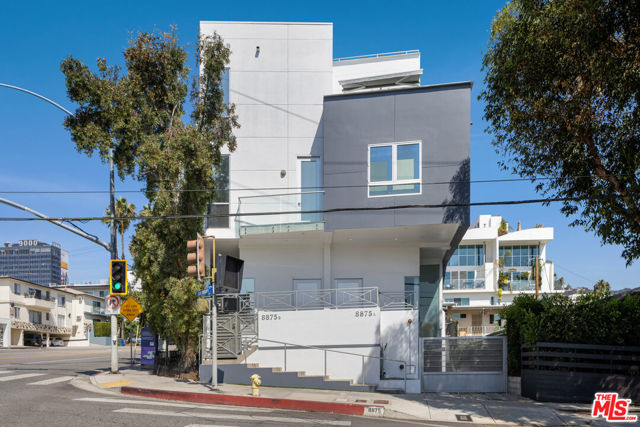
Tice Creek Dr #1216
1860
Walnut Creek
$438,800
907
2
2
Beautiful 2-bedroom, 2-bathroom condo in The Waterford, a 55+ independent active senior living community in Rossmoor. Overlooking trees and facing away from the parking lot, this bright second-floor unit features an open kitchen that flows into the dining area and living room with sliding glass doors leading to a lovely deck. The primary suite offers a separate vanity area and an additional closet. The second bathroom includes a stall shower and in-unit washer and dryer. Elevator access allows for a no-step entry. Additional storage is conveniently located just one door down the hall. Carpet was replaced and the unit was freshly painted the week of September 22, 2025. HOA dues include water, trash, recycling, Comcast basic cable, and internet. Residents enjoy weekly housekeeping, one meal per day, and access to all activities and amenities. Community bus service provides transportation to nearby shopping areas and BART. Security and front-gate monitoring are also included.
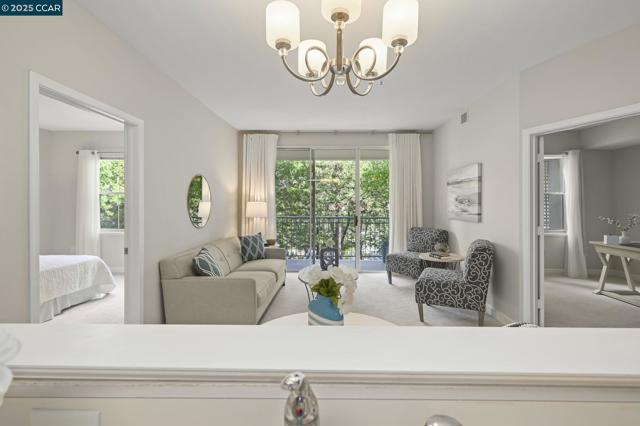
Willow
42721
Big Bear
$450,000
938
3
1
Embrace the beauty of mountain living in this authentic log cabin, perfectly set against the breathtaking backdrop of the San Bernardino National Forest. With direct access to some of the area’s best hiking trails just steps from your front door, this home is a true nature lover’s paradise. Located only one block from Bear Mountain Ski and Golf Resort, the opportunities for four-season adventure are endless—from skiing and snowboarding in the winter to golfing, biking, and lake activities in the summer. This charming cabin offers 3 bedrooms, 1 full bathroom, and 938 sq ft of living space on a generous 5,000 sq ft lot. The thoughtful layout features one convenient main-level bedroom and two loft-style bedrooms upstairs, making it perfect for guests, family, or even a home office. Inside, you’ll find a warm and inviting living room centered around a striking native rock wood-burning fireplace, creating the ideal setting for cozy evenings after a day on the slopes. Recent upgrades include new vinyl plank flooring and a fully rebuilt bathroom, blending modern comfort with rustic character. Step outside to enjoy the expansive entertainer’s deck, where you can take in stunning views of the mountains and surrounding forest. The beautifully landscaped yard and fully fenced backyard provide both beauty and privacy, offering the perfect retreat for barbecues, gatherings, or quiet evenings under the stars. A level lot with driveway parking adds everyday convenience to this serene mountain escape. Whether you’re seeking a full-time residence or a vacation getaway, in a highly desirable year-round destination, this log cabin offers it all. With its unbeatable location near Bear Mountain, Big Bear Lake, and charming village shops and dining, this home delivers the rare blend of rustic charm, modern updates, and outdoor adventure. Don’t miss the opportunity to make this mountain retreat yours—schedule your private showing today!
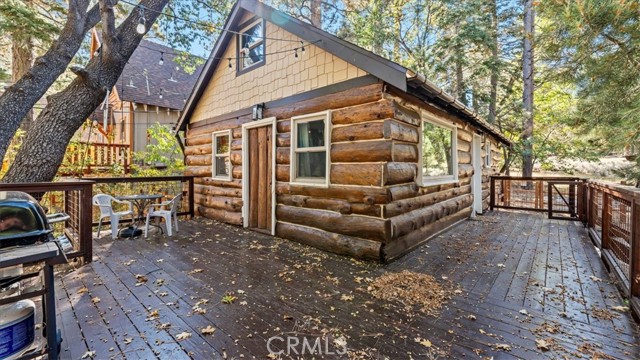
Birkdale
1
Rancho Mirage
$1,499,000
3,169
3
4
Nestled on a premium west-facing lot on the 13th tee of the Pete Dye Course, this beautifully upgraded and meticulously maintained home offers breathtaking mountain views and resort-style living. Enjoy outdoor living at its finest with a Pebble Tec saltwater pool featuring a stacked stone spillway, elevated spa, fire pit, crystal lighting stones, and a chef's outdoor kitchen--all adjacent to a covered patio, perfect for entertaining. Inside, the gourmet kitchen boasts a Viking cooktop, Sub-Zero refrigerator, wine cooler, center island, and rich dark cherry cabinetry. A dramatic triple-sided glass fireplace separates the living and great rooms, which also feature a built-in entertainment center and high-tech sound system. Electric shades in the kitchen and great room make managing sunlight effortless. The spacious primary suite includes a cozy fireplace, walk-in closet, and spa-like bath with jacuzzi tub. A private guest suite offers its own outdoor patio and ensuite bath, while a third ensuite bedroom functions as a stylish office with built-in desk and workspace. Additional highlights include: Leased Solar, Tankless water heater, Full home water filtration system, low HOA that includes a social and fitness membership to Mission Hills. Call for your private showing today!
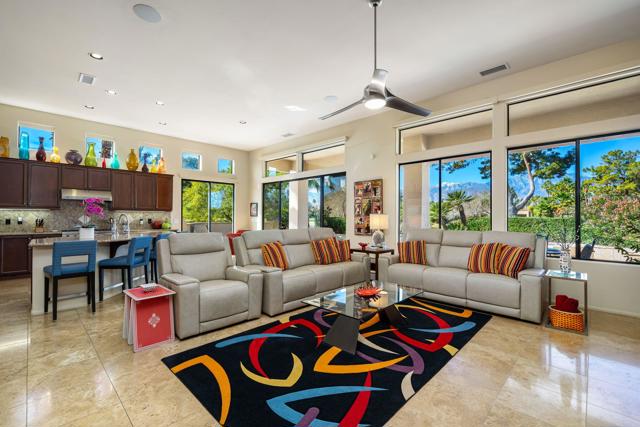
Montana
41812
Palmdale
$779,004
2,488
4
3
NEW CONSTRUCTION - SINGLE-FAMILY HOMES - Welcome to The Reserve at Quartz Hill, a stunning upcoming new home community in the Antelope Valley. The Reserve at Quartz Hill features one and two-story homes ranging from 2,488 to 3,015 sq. ft., with up to 5 bedrooms, 3 bathrooms, and 2-car and 3-car garages. These stunning homes have more than enough space to cater to your lifestyle. Homes feature a spacious open-concept Great Room and Kitchen, and this Residence 2488X Plan offers a formal Dining Room as well, making entertaining with friends and family a breeze. The large Kitchen includes stainless-steel appliances including cooktop with oven below, dishwasher, and built-in microwave and oven, island and quartz kitchen countertops. Bedrooms are spacious and the Primary Bedroom situated at the rear of the home feels like a private retreat with large, walk-in shower and large walk-in closet. The very large yard is primed for your imagination and creation of that back yard oasis you've been dreaming of. The Residence 2488X plan also offers a 3-CAR GARAGE! Homeowners will also appreciate the unparalleled peace of mind in owning America’s Smart Home, Home is Connected. The Home is Connected package offers devices, conveniently controlled though one application.
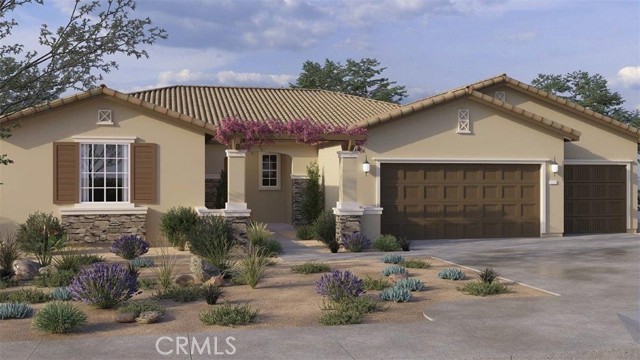
Aragon
58132
La Quinta
$999,900
2,179
3
3
Offered Turnkey Furnished - Elevated Desert Living in South La Quinta. Welcome to this Move-in-Ready 3BR/2.5BA + Office/Den residence, nestled behind the gates of Cantera at Coral Mountain. Situated on a premium lot, this desirable Cobalt Model captures breathtaking mountain views, offering the perfect blend of comfort and resort-style living. Once inside, you'll find a meticulously maintained interior that has been tastefully designed with high-quality finishes. Features include; Open Floor Plan, High Ceilings, Custom Flooring & Window Coverings, Recessed Lighting, Dining Area, Richly Appointed Primary Suite equipped with Dual Vanities & oversized Walk-In Closet, and a Gourmet Kitchen w/ Quartz Counter Tops & Stainless-Steel Appliances that overlook a spacious Great Room- ideal for entertaining. The Outdoor Living Area is what you want in a Desert Retreat; Complete with/a Expansive Covered Patio, Gazebo, Decorative Low-Maintenance Landscaping, Outdoor Lighting, Gas Firepit, and Stunning Views of the surrounding Mountains. Bonus; Low HOA's, Energy Efficient w/ Solar, 3-Car Tandem Attached Garage, and the Ultimate Canvas to Customize Your Dream Pool & Spa.
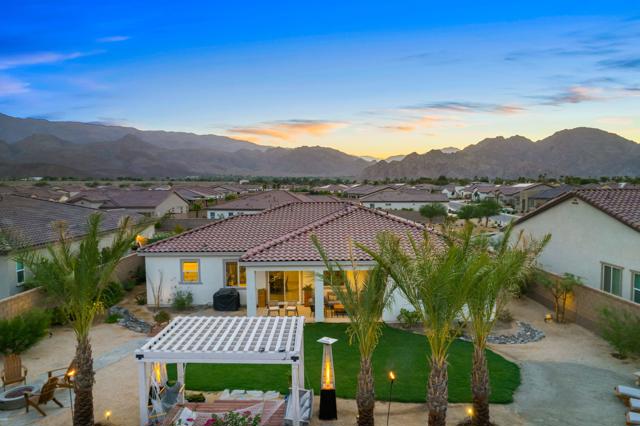
Peach #19
930
El Cajon
$319,000
625
1
1
A great opportunity to own your own real estate to live in or for an investment where you are close to I-8 for commuting and lots of nearby shops. You'll also love the privacy of an upstairs corner unit with a roomy balcony. Remodeled with granite counters, updated fixtures, travertine floors, dual pane windows, stainless appliances, in-unit washer and dryer, and more offering you move in ready convenience. Easy access to the pool, BBQ, and assigned parking space within the neighborly gated community which fortunately has low HOA dues compared to others. Seller willing to explore a 2/1 rate buydown which gives the buyer a loan rate 2% lower in the first year, saving thousands of dollars. Must see!
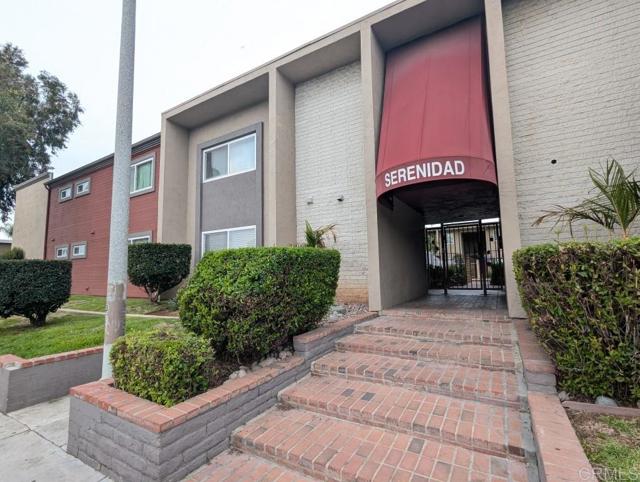
Parkglen
5248
Los Angeles
$1,195,000
1,714
2
2
A beautiful "updated" remodeled gem in the heart of View Park. Shows like a model. Sellers motivated! Modern updates, offering two bedrooms plus a large bonus room / an office, 3rd bedroom / guest suite, or flex space. The grand living room with real fireplace with curved bay windows, A formal dining area opens to a spacious kitchen with a large island, generous storage, and classic details. Beautiful refinished hardwood floors run throughout, enhancing the home's warm and timeless appeal. Sliding glass doors connect to a private patio and terraced backyard with peek-a-boo views perfect for relaxing or entertaining. Nestled just off Angeles Vista, you'll enjoy quick access to Culver City, DTLA, the Westside, and local favorites A great house that's move-in ready & a rare opportunity to own a true View Park classic in a prime location
