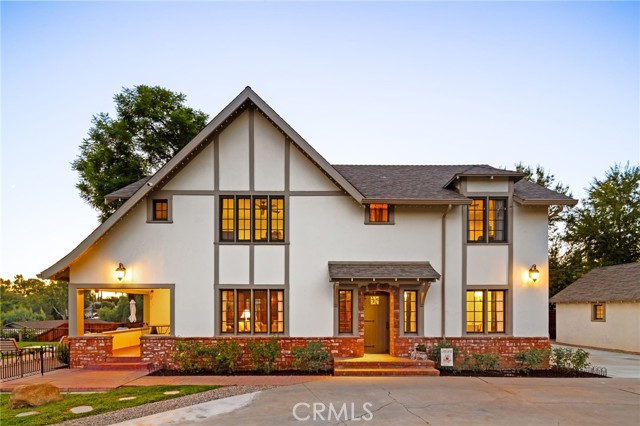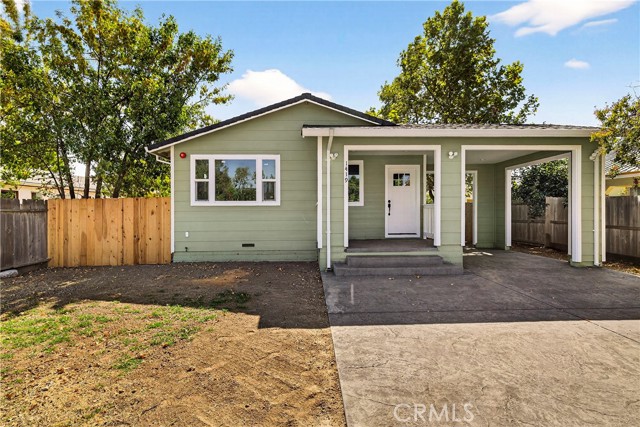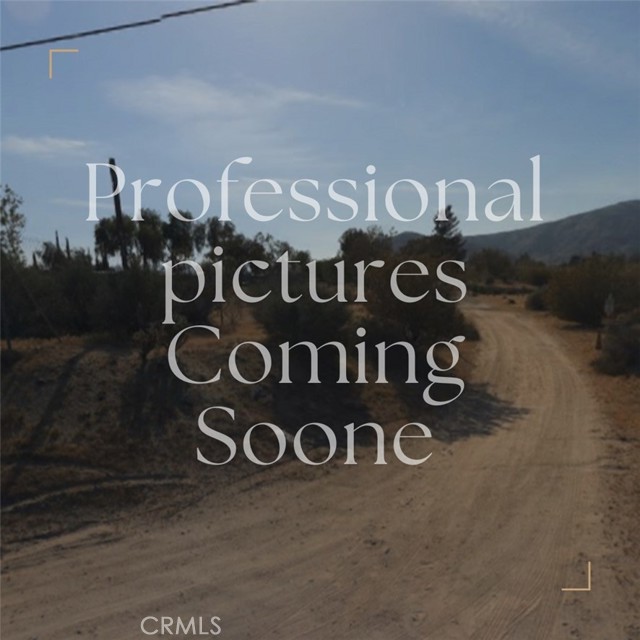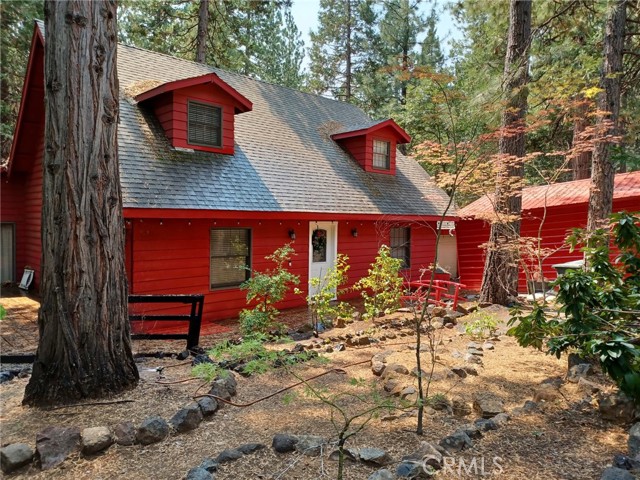Favorite Properties
Form submitted successfully!
You are missing required fields.
Dynamic Error Description
There was an error processing this form.
Arrow #96
1081
Azusa
$187,000
1,056
3
2
Welcome to Arrow Pines Mobile Estates! This 2016 manufactured home features 3 bedrooms, 2 baths, Central heating/AC, and a laundry room. As you walk inside, it feels light, bright, and open with high ceilings and an excellent layout. Arrow Pines Mobile Estates is an esteemed, all-ages community with a variety of perks, including: a community recreation room that can be reserved for any events/birthday parties you have upcoming, fitness gym, BBQ area and a POOL! Sitting on a rare corner lot, this home also has a side yard; perfect for a little garden, your pet, or simply a yard area to enjoy as you wish -- simply unheard of in mobile home communities! The covered carport provides convenient parking right outside your door. This home is the perfect canvas for the next homeowner to leave it as-is or make it their own. Enjoy Asuza and all it has to offer and its close proximity to Downtown Los Angeles. Financing is available!
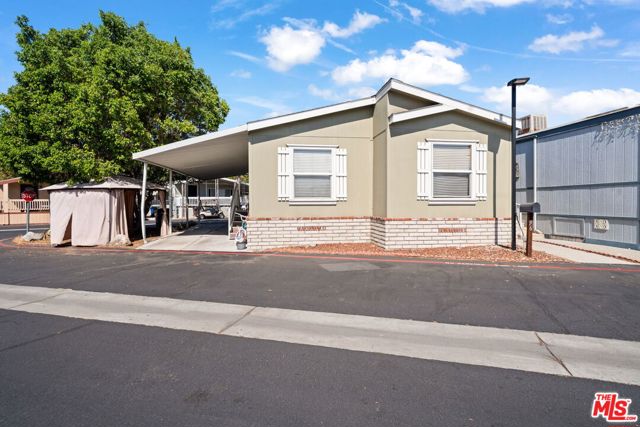
Mountain Springs
255
San Jose
$560,000
1,584
3
2
This mobile home is calling your name. Welcome to Mountain Springs a premier mature adult mobile home community. Purchaser must be owner occupied, no sub-leasing, one buyer age 55+, and no permanent resident under 18. The community maintains the front yard. Situated in a quiet corner with no neighbors on one side & no one in front. Beautiful view to mountains and ducks in the creek. Two-car attached garage + room to park in front & near guest parking. Behind your private fence yard, relax and rest patio or raised deck, while enjoying a competitive game on your own private bocce ball court. . Meander inside taking in the high ceilings, recess lights, and double-pane windows. Luxury laminated floors, granite countertops, stainless steel appliances, gas range, central a/c, and generously sized rooms. The oversized indoor laundry room also offers a desk space also enjoy your remodeled garage with epoxy floor. In 2024 lighting and plumbing were updated. So much to offer for an affordable home in Silicon Valley.

3524 East Avenue R, Space #313
Palmdale, CA 93550
AREA SQFT
1,344
BEDROOMS
3
BATHROOMS
2
East Avenue R, Space #313
3524
Palmdale
$164,900
1,344
3
2
Welcome to one of the most desirable gated communities in Palmdale! This beautifully updated 3-bedroom, 2-bathroom home combines comfort and serenity. Located in a secure, well-maintained neighborhood near schools, shopping, and dining. Step inside to discover flooring throughout and a bright, spacious kitchen with spacious cabinets, sleek countertops, and big windows that fill the space with natural light. The inviting living room is perfect for relaxing evenings at home. Some lighting has been upgraded, adding both convenience and efficiency. You will also have access to resort-style amenities, including two community pools, spa, gym, and community kitchen and huge recreation room for parties, games, a fun play area for the kids. Experience the security and lifestyle of gated living while still being just minutes from everyday conveniences. Do not miss out on this one-of-a-kind place to call home!
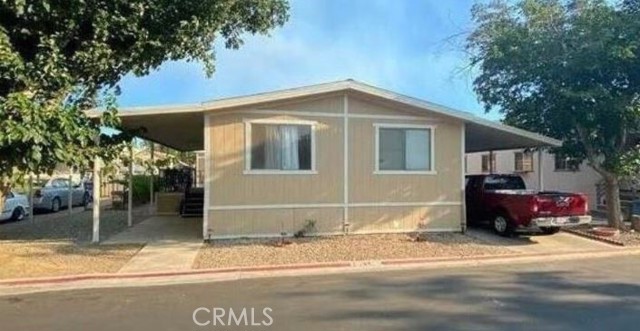
Lema
219
Nipomo
$530,000
1,440
3
3
Beautiful Nipomo Manufactured home in the desired Black Lake Mobile Estates. 2 Bedroom 2 bath with an ADU in the back that features a Bedroom and a 3/4 bathroom. Very well maintained with a remodeled kitchen and a covered carport along with a covered porch area. Plenty of area out back to to entertain guest. The living room is large and well situated with a dining area off the kitchen. It also has a family room. The primary bedroom is very large with its own bath. The 2nd bedroom features a double-entry bathroom. There is a separate laundry room. The circular driveway makes parking easy. The roof is 3 years old and the house is on a permanent foundation. The ADU outback is ready for finishing touches. It is used for guest, but with the right ideas, can easily be made available for another bedroom, living room with a kitchenette. The best part is that you own the land. there are no HOA fee's or dues. There have only been two owners of the home.
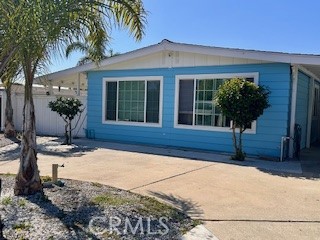
State #144
21100
San Jacinto
$90,000
1,152
3
2
OWNER WILL CARRY, Welcome to this unique mobile home in this beautiful park, one of the most desired places to move in San Jacinto. It was built in 1990, is 1152 sqft, and is ready to move in. It has two bathrooms and three bedrooms. This mobile home has recently been upgraded with a kitchen and bathrooms; this great neighborhood has a beautiful lake close to the property. The owner will credit $5,000 at close of escrow for appliances.
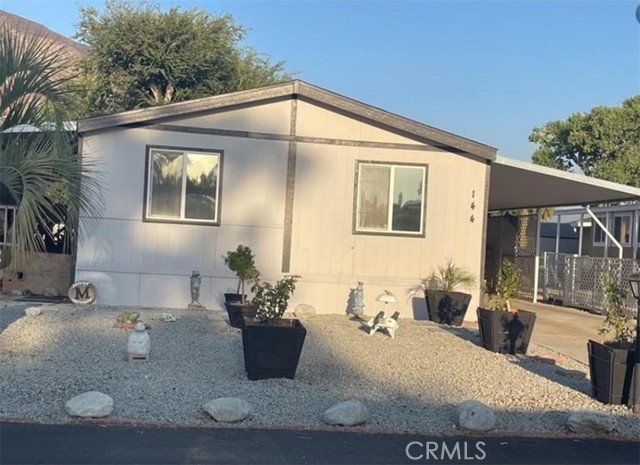
Via Felice
1206
Santa Maria
$165,000
1,152
3
2
Here's your opportunity to preview and sell this completely updated double wide Mobile Home in Casa Del Rio Mobile Home Park, a Senior resident Park. The Interior has been redone from top to bottom. New Dual Pane Window, new Laminate Flooring throughout, Fresh Paint, New Cabinets, New Stove and overhead Hood. Both Bathrooms have been updated
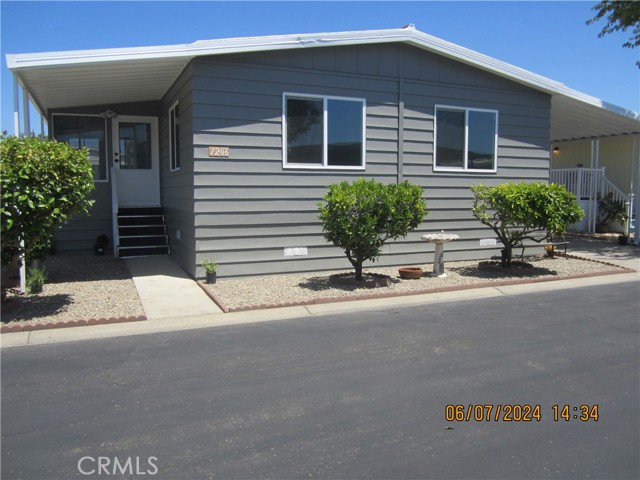
Terrace #52
1010
San Bernardino
$170,000
858
2
2
Welcome to 1010 Terrace Rd., Unit 52 – San Bernardino Located in a desirable 60+ senior community, this well-maintained home offers comfort, convenience, and a peaceful lifestyle. Step inside to find a bright and inviting living space, featuring an updated kitchen, open layout, and plenty of natural light. The home has been thoughtfully cared for and is ready for its next owner to move right in. Enjoy the benefits of community living, including a quiet neighborhood atmosphere, like-minded neighbors, and amenities designed for active seniors.
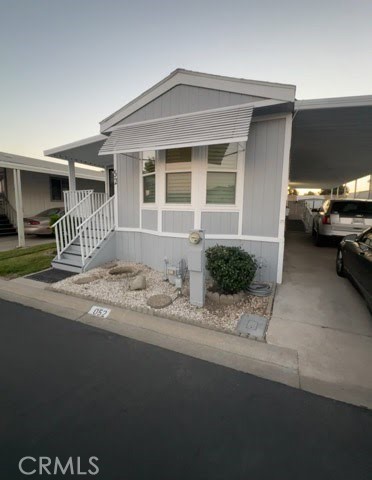
Foothill #063
301
Pomona
$152,500
840
2
1
Step into style and comfort with this charming single-wide manufactured home with a spacious extension, offering over 800 sq. ft. of living space. Originally built in the 1960s, this home has been beautifully maintained and thoughtfully updated by its current owner. Inside, you’ll find a modern feel with fresh interior design touches, featuring soothing sage green walls in most of the home that make the space feel open and inviting. Natural light pours through updated double-pane windows, complete with elegant plantation shutters that add both privacy and sophistication. The interior layout flows easily, creating a warm and welcoming atmosphere whether you’re relaxing or entertaining. This home is move-in ready with new carpet and has well maintained lamanate floors. This home offers a great blending of vintage charm with today’s conveniences — the perfect option for a first-time buyer, downsizer, or anyone seeking affordable modern living.
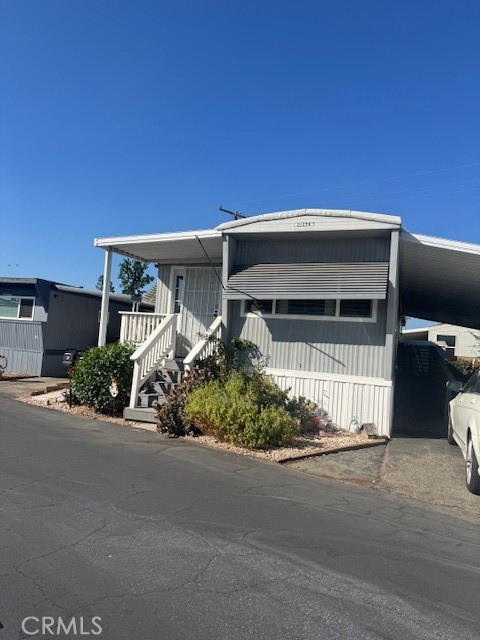
State #186
1455
Hemet
$140,000
1,100
3
2
this 3 bedroom 2 bath manufactured home in a tidy hemet mobile home park features central ac and heating, an update kitchen with laminate flooring, laundry hooks ups and a open, spacious layout. Enjoy a three -car driveway, front patio, and a low-maintenance backyard with detached storage adds privacy and extra space.Park amenities include a community pool, recreation room , and guest parking. A practical , comfortable home ideal for modern living in a friendly park setting
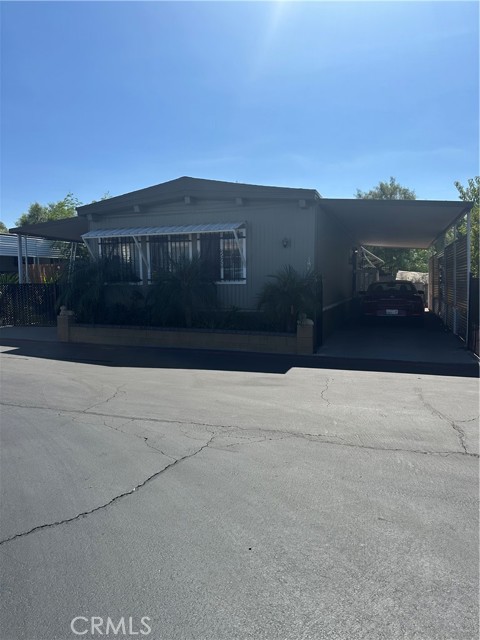
Pierce #197
4000
Riverside
$149,999
1,680
3
2
Welcome to Riverside Meadows, a beautifully maintained 55+ gated community nestled in a peaceful, scenic setting. This inviting 3-bedroom, 2-bathroom home offers comfort, convenience, and a wonderful sense of community. Ideally located near the clubhouse, this home features a low-maintenance yard, a functional open floor plan, and an enclosed patio perfect for enjoying the California weather year-round. Inside, you’ll find spacious living areas, a well-equipped kitchen, and an indoor laundry area designed for everyday ease. Residents of Riverside Meadows enjoy access to resort-style amenities, including a heated swimming pool, indoor spa, fitness center, game room, library, crafts and ceramic kiln rooms, shuffleboard courts, and more—all just steps from your door. The community’s location is ideal—close to Kaiser Hospital, Tyler Mall, the 91 Freeway, and the Metrolink, making commuting and daily errands a breeze. Riverside Transit Agency (RTA) buses also stop conveniently near the main entrance. Riverside Meadows is a vibrant, age-qualified community requiring at least one resident to be 55 years or better, with all other household members 18 or older. Future residents must apply and be approved by Riverside Meadows Park Management. Experience a blend of comfort, convenience, and community—welcome home to Riverside Meadows! ***Some photos have been virtually staged***
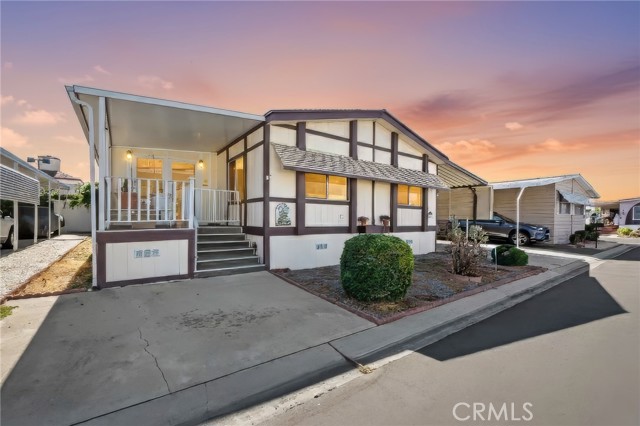
Laurelwood
1533
Oceanside
$1,049,000
2,256
4
3
***Showing for Back-up Offers*** Welcome home to this stylish 4-bedroom, 3-bath, 2,256 sq ft single-family home located in the sought-after Neptune neighborhood at Melrose Heights. This modern residence combines energy efficiency and designer upgrades with 10 owned solar panels, dual-pane vinyl windows, and durable luxury vinyl plank flooring. The gourmet kitchen impresses with quartz countertops, tiled backsplash, under-cabinet lighting, and a premium GE Café appliance suite; featuring a dual-fuel double oven & 6-burner range, built-in microwave, dishwasher, and French door refrigerator with water and ice dispenser. The kitchen flows comfortably into the spacious dining area and family room, creating the perfect space for gathering, entertaining and staying connected. A first-floor bedroom and full bath make this home ideal for multi-generational living. Thoughtful details include a closet with extended under-stair storage area, ceiling fans, and an upstairs laundry room with utility sink. The primary suite is a spa-like retreat with a soaking tub, separate shower, and generous walk-in closet. Additional highlights include a 2-car garage, tankless water heater, EV charger and access to community amenities such as multiple tot lots, a pool, BBQs, and picnic areas. Conveniently close to shopping, dining, and transit—and just a short drive to the iconic Oceanside Pier and sandy beaches.
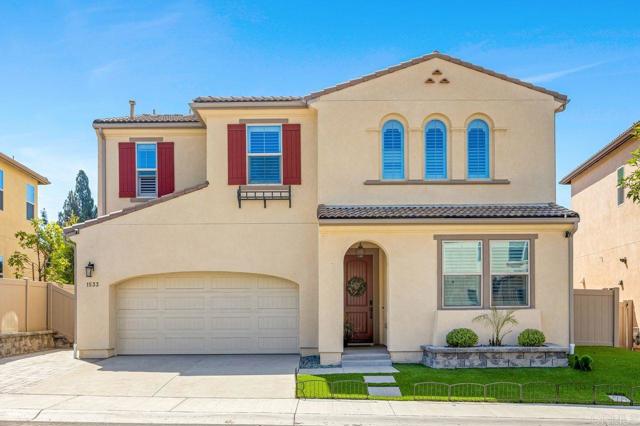
Scholarship
8154
Irvine
$3,349,888
2,131
2
3
Penthouse situated in the exclusive 8000 building, this 9th-floor G Plan corner home occupies the most coveted and private corner in The Plaza-Irvine, offering panoramic views of city lights and beyond. With 2,131 sq. ft. of refined living space, this residence blends modern luxury with timeless elegance. The open-concept main floor showcases luxury tile flooring, a cozy living room fireplace, and a seamless flow between the living, dining, and kitchen areas—perfect for entertaining. The gourmet kitchen features premium stainless steel appliances, a gas oven and cooktop, soft-closing cabinets and drawers, and sleek modern finishes. A stylish half bath completes the main level. Upstairs, the primary suite offers a true retreat with a loft overlooking the skyline, a spa-inspired bathroom with dual sinks, a walk-in shower, a soaking tub, and a spacious walk-in closet. Residents of The Plaza-Irvine enjoy resort-style amenities, including a 5,000 sq. ft. fitness center with gym-grade equipment, steam rooms, a yoga room, cabana-lined Jr. Olympic pool with lap pool, massage room, two resident lobbies, two club rooms, two billiard rooms, a conference and business center, and 24-hour lobby attendants. Perfectly positioned in the heart of Irvine’s business district on the border of Irvine and Newport Beach, The Plaza offers unmatched convenience just moments from John Wayne Airport, UCI, Fashion Island, South Coast Plaza, and Crystal Cove.
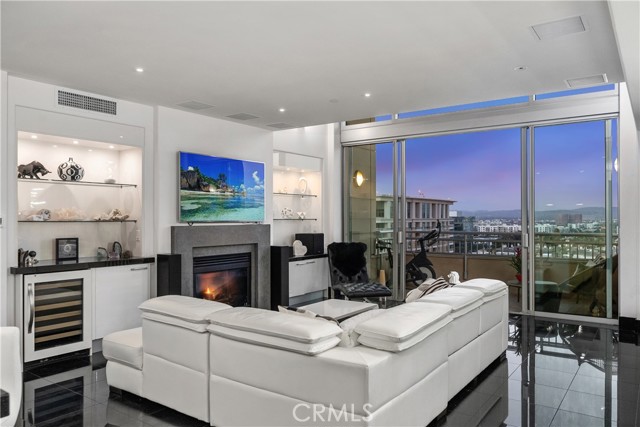
12735 Avenida Alta Loma
Desert Hot Springs, CA 92240
AREA SQFT
1,624
BEDROOMS
3
BATHROOMS
2
Avenida Alta Loma
12735
Desert Hot Springs
$415,000
1,624
3
2
Desert Oasis with Panoramic Views & Modern Upgrades!Welcome to 12735 Avenida Alta Loma, a beautifully updated 3 bedroom, 2 bath residence nestled in the tranquil hills of Desert Hot Springs. Offering 1,624 sq. ft. of open living space on a generous 8,276 sq. ft. lot, this home captures the perfect balance of comfort, style, and sweeping desert mountain views.Step inside to a bright, airy living room centered around a charming stone fireplace, ideal for cozy evenings. The remodeled kitchen features sleek countertops, stainless steel appliances, and ample cabinet space. Designed for both everyday living and effortless entertaining. The primary suite includes a private, updated bathroom and a sliding glass door that opens to the backyard patio, inviting in natural light and stunning sunset views.Enjoy relaxing outdoors while soaking in the desert landscape. Additional highlights include a two-car attached garage, newer paint and a leased solar system for energy efficiency.Situated on a quiet street with no HOA, this home offers peaceful living just minutes from local spas, golf, shopping, and all the amenities of the Coachella Valley. Whether you're seeking a primary residence, investment, or vacation retreat, 12735 Avenida Alta Loma delivers comfort, charm, and value in equal measure.
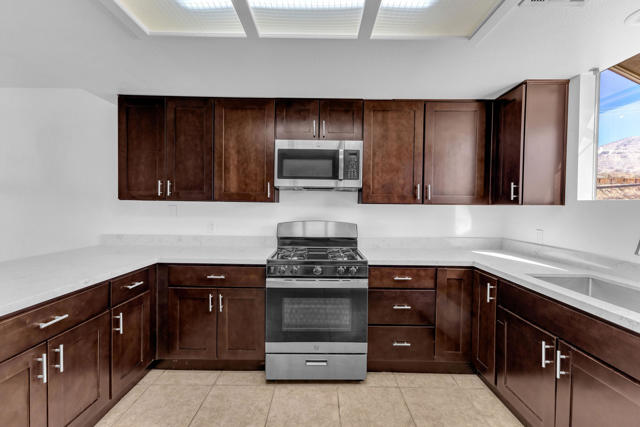
Filion
3871
Glassell Park
$1,650,000
2,424
4
4
This stunning 4 bedrooms, split level home offers 2760 sqft (2424 sf per tax assessors and 336 sf addition per Certificate of Occupancy buyers to verify with the appropriate city department) of smart design and open living just minutes away from LA's hottest neighborhoods and 2 freeway for easy access to down town LA and other areas. This contemporary home offers a primary retreat with 14' ceilings, spa inspired en suite, walk in closet and private patio with view. An open and entertainer's main level with seamless living/dining spaces, sleek modern kitchen and a balcony with sweeping city and mountain views. The lower level has a guest bedroom, an oversized recreation room opening to a redwood deck. On a lower level you will find the fire pit, covered canopy with built in BBQ and sink plus a yard for your gardening touch. This is a true lifestyle home where modern design meets indoor/outdoor California living. Subject to 1031 exchange and seller finding the replacement property at no cost to the buyers. Pls check the supplements and do your own due diligence.
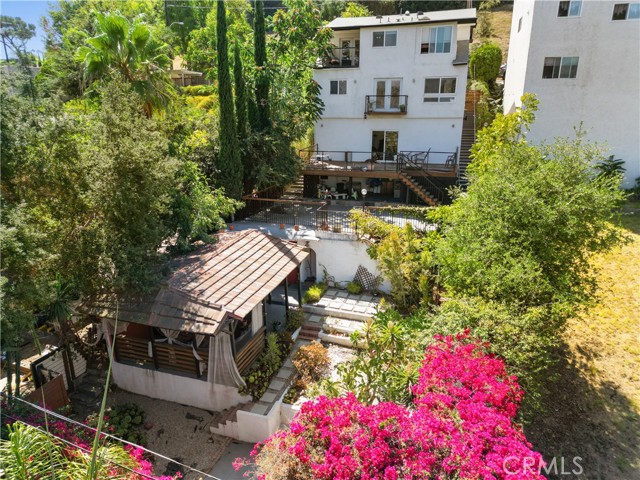
Berger Unit d1
3282
San Diego
$500,000
1,036
2
2
Back on market, Ready for you! REDUCED PRICE!! Ask about closing cost credits! Welcome to Cascade Gardens – Your Serene Urban Retreat in the Heart of San Diego! Discover this beautifully maintained 2-bedroom, 1.5-bath townhome-style condo, with one reserved parking space and another shared with the Neighbor. tucked away in the highly sought-after Cascade Gardens community. Located in central Serra Mesa, this updated end-unit offers the perfect blend of comfort, privacy, and convenience, ideal for first-time buyers, downsizers, or savvy investors. Step inside to find a spacious open floor plan featuring rich click plank flooring, fresh neutral paint, and abundant natural light throughout. The kitchen boasts sleek countertops, newer appliances, and an adjacent dining area perfect for entertaining. The inviting living room opens to a private fenced patio — ideal for indoor-outdoor living, relaxing, or your morning coffee. Upstairs, you'll find two generously sized bedrooms, both including a private balcony and large closets, along with an updated full bathroom featuring designer finishes. A convenient half bath is located on the main level, perfect for guests. Highlights include: In-unit laundry hookups Assigned parking Ample storage throughout Quiet location within the community — no units above or below Amenities include a sparkling community pool, clubhouse, and well-maintained landscaped grounds. The HOA covers water, trash, exterior maintenance, and common area upkeep, making homeownership stress-free and affordable. Unbeatable Central Location: Just minutes to I-805, I-15, and Hwy 163, with quick access to Mission Valley, downtown, and major employers like Sharp & Rady Children’s Hospital. Walking distance to parks, cafes, shopping, and a short drive to beaches, SDSU, and UCSD Medical Centers. Zoned for San Diego Unified schools, including Kearny High. Whether you’re starting out, scaling down, or adding to your investment portfolio, this move-in-ready home is the one you’ve been waiting for. Don’t miss your opportunity to own a stylish, centrally located condo in one of San Diego’s best hidden-gem communities. Welcome home to 3282 Berger Ave Unit D1 – where comfort meets convenience!
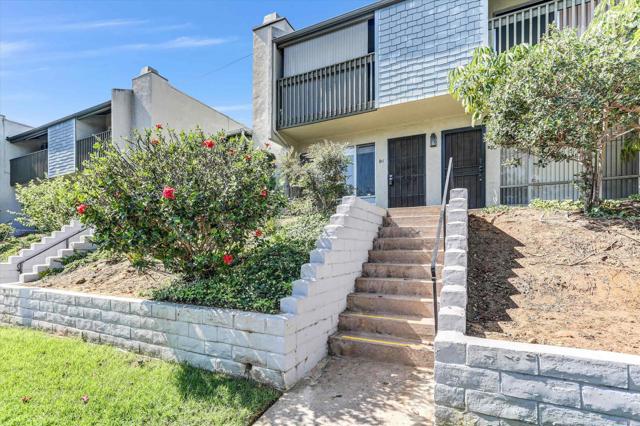
Pasadena
2093
Long Beach
$734,000
828
2
1
Situated on a corner lot, this fully fenced and private 1918 Craftsman blends historic charm with fresh, modern updates. Natural light fills every room, accentuating the open living and dining spaces, warm wood floors, and thoughtful design details throughout.The kitchen features stainless steel appliances, quartz counters, and classic white cabinetry. Both bedrooms offer peaceful retreats, while the bathroom combines timeless style with contemporary finishes. Outside, lush landscaping and trees create an inviting setting for morning coffee or evening gatherings under the string lights.With a garage and private driveway for off street parking. This bungalow is located just 15 minutes from the restaurants and nightlife along Broadway and 20 minutes from Belmont Shore, this home offers easy access to Long Beach City College, local parks, and all the best of coastal living
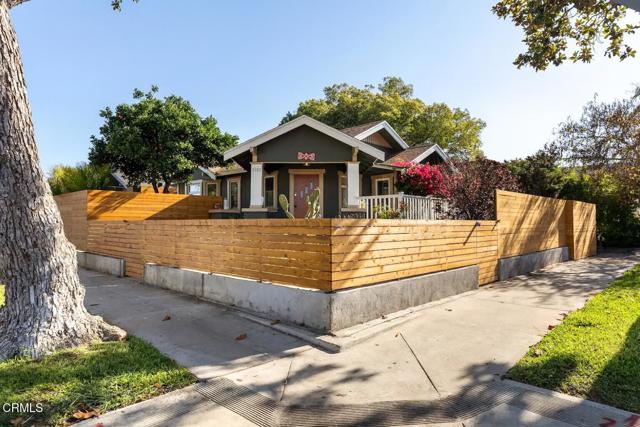
Calle Las Ramblas
78152
La Quinta
$719,999
2,412
3
3
Welcome to 78152 Calle Las Ramblas, where contemporary style meets classic desert luxury. This beautifully updated home showcases an inviting modern aesthetic and boasts panoramic mountain and golf course views that define the La Quinta lifestyle.Perfectly situated just moments from the world-renowned La Quinta Resort & Club, this property offers unparalleled access to fine dining, spa experiences, championship golf and pools and spas. You're also just minutes from the polo fields, home to iconic music festivals and seasonal events, and a short drive or golf cart ride to charming Old Town La Quinta, where boutiques, cafes, and local favorites await. Enjoy all the area has to offer including the iconic, Indian Wells Tennis Gardens, host for the 2026 BNP Paribas Open.Designed for effortless living, this residence is ideal as a lock-and-leave getaway or a high-demand investment property with strong leasing potential. Whether you're looking for a full-time home, vacation retreat, or income opportunity, this property offers the best of desert living with convenience, comfort, and exceptional views.Don't miss this opportunity to own a piece of paradise in one of La Quinta's most desirable communities.

Vista Lusardi #9
10202
San Diego
$789,539
1,625
2
4
Enjoy pride of ownership every time you come home to this three-story floorplan with three bedrooms, three and a half bathrooms, and an attached two-bay garage. This charming first-floor bedroom offers convenient access to the garage and front door. The 2nd floor opens into a spacious great room and kitchen. Do you enjoy entertaining? Your guests can sip cocktails around the kitchen island while you add the finishing touches to dinner. Upstairs on the third floor, your private retreat is waiting. A spacious walk-in closet and luxurious bathroom connect to your primary suite, while the laundry room is nearby. A second bedroom with its own bathroom is the perfect setup for a roommate or visiting family.

Creston Road
945
Paso Robles
$599,900
1,234
3
2
Welcome Home! This beautiful single-level property offers comfort, convenience, and a fantastic location. Built in 2012, it features 3 bedrooms, 2 bathrooms, and 1,234 sq. ft. of well-designed living space. The open floor plan, vaulted ceilings, and laminate floors create a light and airy atmosphere. The kitchen is the heart of the home with granite countertops and a clear view of the living and dining areas. Looking for the perfect location, centrally located near downtown, parks, schools, and shopping—this home truly has it all!
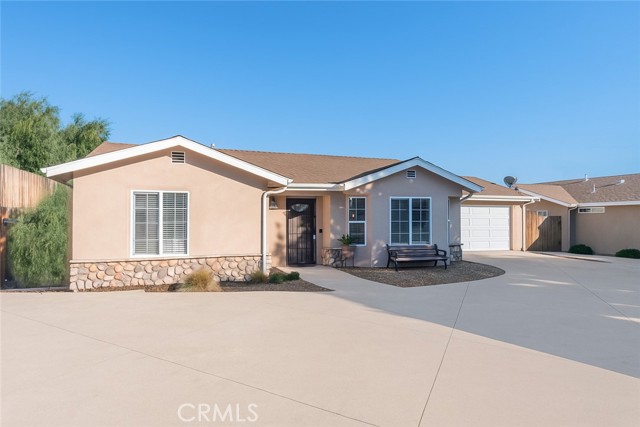
El Toro
2219
Hemet
$360,000
1,354
2
2
Welcome to 2219 El Toro Circle, located in the desirable 55+ community of El Grande Estates in Hemet. This well-maintained home features a bright and open floor plan with spacious living and dining areas, a functional kitchen, and a comfortable primary suite. Enjoy energy savings with a solar lease at just $114/month and the added convenience of a water softener. Residents of El Grande Estates benefit from a community clubhouse, pool, spa, and regular social activities that make it easy to stay active and connected. The neighborhood is close to shopping, dining, healthcare, and recreational opportunities, including golf, parks, and Diamond Valley Lake. Affordable, low-maintenance, and move-in ready, this home offers the perfect blend of comfort and convenience in a welcoming senior community.
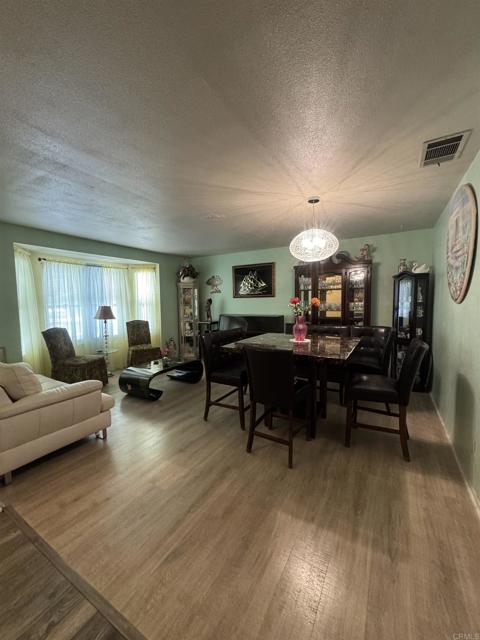
Mines
841
Montebello
$599,900
858
2
1
Beautiful single-level house in lovely South Montebello neighborhood. Bright natural light throughout, spacious living room, kitchen with plenty of cabinets, 2 nice-sized bedrooms with ceiling fans, updated bathroom, bonus room that can serve as a family room, bedroom, or office (county records show 2 bedrooms, buyer to verify). Central AC/Heat. Inside Laundry area with cabinetry. Large front yard with front porch area, fully fenced property, covered patio in back with ceiling fan and sky lights, rear alley access to detached 2-car garage (ADU potential). Very convenient to shopping and restaurants, easy access to the 5, 60, & 605 Freeways.
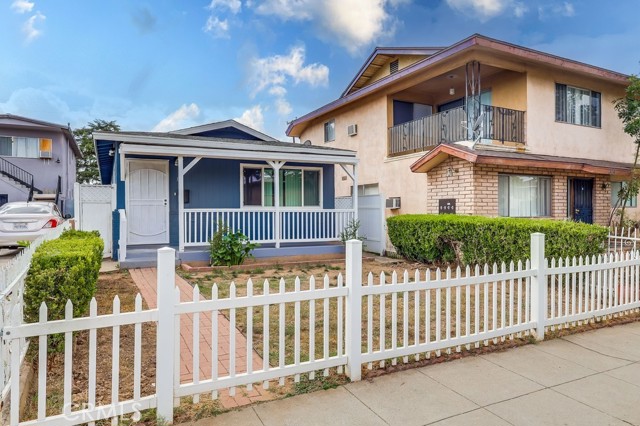
Seeley
22628
Crestline
$375,000
1,353
4
2
Enjoy the serenity of life in the Valley of Enchantment. Generous parking for three cars out front. The main level entry impresses with beautiful beamed ceilings and inviting fireplace. There are bedrooms upstairs and a potential master bedroom downstairs or you can divide lower level to make extra income. A huge (14x30) deck in the back yard allows enjoying beautiful views in comfort and safety. If four bedrooms isn't enough space to put all your stuff, there are two sheds out back. Buyer to confirm measurements, features, and usability of all facets of this property.
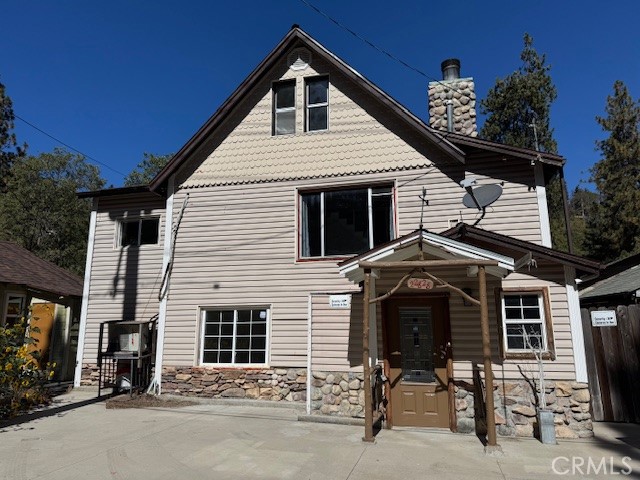
Trancas
29797
Cathedral City
$495,000
1,350
2
2
***Unique Golf Getaway Villa!*** Beautiful west facing home in the Desert Princess Country Club, with panoramic mountain and golf course views, just minutes away from downtown Palm Springs. Very spacious 2 bed and 2 bath house, each with ensuites and large soaker tub in master suite. Vaulted ceilings throughout create a light, airy and open feeling. Newly renovated kitchen with top of the line appliances and full sized stacked washer and dryer, breakfast bar/island and direct access to 2 car garage with a golf cart space. The formal dining room leads to a patio/BBQ area and the living room has a cozy fireplace. Sliding doors in living room and primary suite lead out to 2 patios which open up onto an open space backyard with grass, trees, golf course and spectacular mountain view. Approximately 4 miles from Palm Springs Airport. Gated complex with 24hr security and patrol. This community has a PGA 27-hole championship golf course with a discount and preferred tee-times for owners that was rated the best in the valley by Golf Digest, a large Clubhouse (open to the public) with a snack bar (Lagos Cafe), the Mountain View Grille restaurant, golf pro shop and meeting rooms. It also boasts a state-of-the-art fitness center, tennis and pickle ball courts, basketball, racquetball, and a full-service spa with a sauna, hot tub, and lap pool. Shared pools and hot tubs throughout. With this 6500+sq. ft. lot, there is ample room to build your own pool. HOA fees include 2 DVR or HD cable boxes and high- speed internet. Grounds maintained by HOA ground maintenance crew, outside pest control when requested and outside water. (you pay only for inside water). Land lease extended to May 2069.
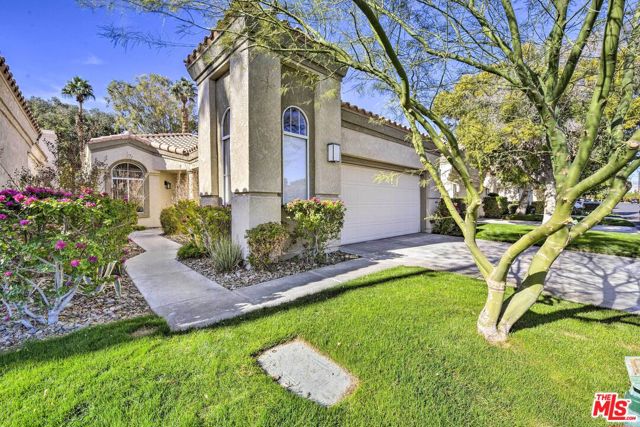
Terrace #52
1010
San Bernardino
$170,000
858
2
2
Welcome to 1010 Terrace Rd., Unit 52 – San Bernardino Located in a desirable 60+ senior community, this well-maintained home offers comfort, convenience, and a peaceful lifestyle. Step inside to find a bright and inviting living space, featuring an updated kitchen, open layout, and plenty of natural light. The home has been thoughtfully cared for and is ready for its next owner to move right in. Enjoy the benefits of community living, including a quiet neighborhood atmosphere, like-minded neighbors, and amenities designed for active seniors.
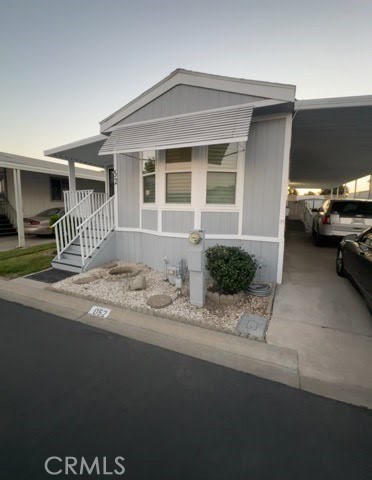
Oleta #2
5390
Long Beach
$550,000
908
2
1
Welcome to "Park Estate Manor" in Long Beach! LOCATION, LOCATION, LOCATION! This bright, sunny condo is located in the prestigious Park Estates neighborhood of Long Beach, in a quiet, private, and lovely park-like setting with only eight units. Features include a spacious living room, a separate dining room, a galley kitchen, and a large second bedroom. Enjoy the benefits of having your own private single-car garage, as well as the convenience of street parking. The building offers community laundry facilities and a friendly atmosphere, featuring only eight units. It's a well-maintained property that strikes a perfect balance between comfort and convenience. Don’t miss out on this delightful home! HOA dues are only $384.55 per month and cover water and trash. The community is conveniently located near golf courses, parks, restaurants, stores, and CSULB. There are very few condo complexes in Park Estates, and units rarely come on the market, so hurry and see this gem before it sells!
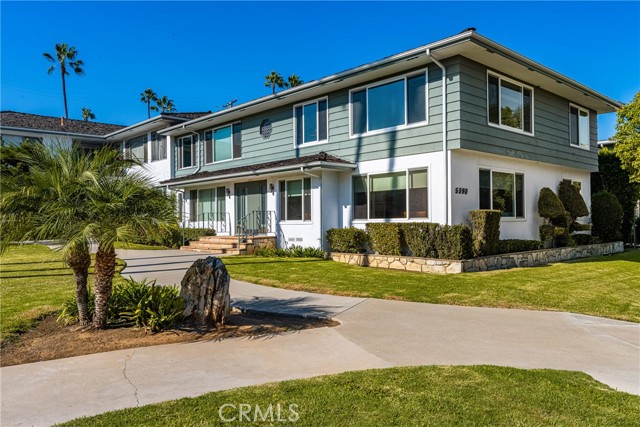
Camino Arroyo
23
Palm Desert
$549,500
1,821
3
2
If you have been waiting for Perfection, this is it. Located in the Highly Desirable Community of Chaparral Country Club with Spectacular Mountain and Fairway Views! Enjoy the Views of the Mountains while watching the golfers tee off on the 7th tee from the Large Covered Patio that allows Indoor/Outdoor lifestyle only in the Desert can enjoy year round. This home endorses tastefully appointed Interior Spaces which bask in the Natural Light. A Spacious kitchen with Newer Viking Cooktop and all Stainless Steel Appliances. Enjoy the Energy Savings with Solar Panels installed 2 years ago, Interior Solar Shades, and Insta-Hot Water throughout the home. There is also a Two Car Attached Garage with Built-in Storage Cabinets! This Guard Gated Community offers Privacy and Security along with an Active Clubhouse, Fitness CenterRestaurant/Bar/Lounge, Golf, Tennis, and Pickleball. Activities include Mahjong, Bridge, Yoga and more. Schedule a Private Tour and come see for yourself this Exceptional Home and Start Living the Desert Dream today!
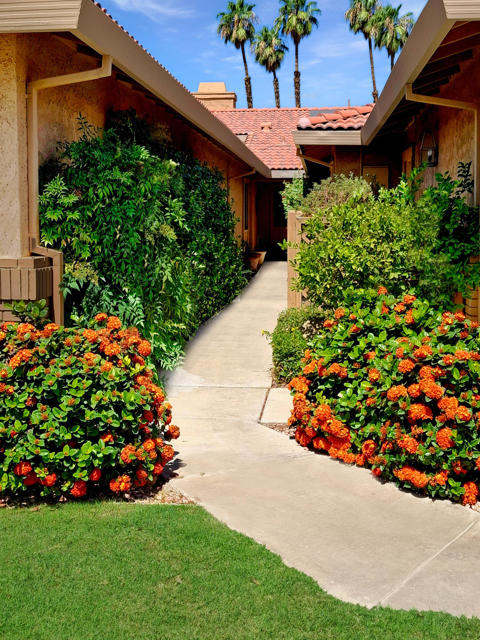
Carlton
2609
Riverside
$999,000
2,637
5
3
Carlton Place – Once home to Riverside scholar Robert P. Anderson, this enchanting Tudor Revival residence was built in 1925 at the height of the Roaring Twenties. Designed with distinction and crafted with luxury in mind, the home commands a subtle, elevated corner lot with sweeping views of the famed Victoria Club. The landscaped grounds are a true delight, with graceful white crape myrtles, Chinese elms, and a stately jacaranda tree. Along the hillside, vibrant yellow bougainvillea, blue plumbago, and lantana intermingle with classic white roses, creating year-round beauty. The quarter-acre lot is fully fenced, offering privacy with neighbors on only one side. As one of Riverside’s rare “through lots,” the property provides versatile space for guest parking, RV storage, an ADU, or even a pool. Inside, the home retains its timeless character while offering thoughtful updates for modern living. The floor plan reflects the purposeful design of the period—each space created with function, comfort, and charm. Recent renovations have been completed with a keen respect for the home’s heritage, blending original details with carefully chosen upgrades. Enhancements include: a newer roof, dual-zoned HVAC with heat pump, new plumbing and electrical systems, upgraded 200-amp panel with EV charging, water softener, newer water heater, and insulation throughout. The interiors feature refinished hardwood floors, restored architectural paneling, original windows and doors, tastefully remodeled bathrooms, and a beautifully updated kitchen. The primary suite boasts heated bathroom floors and a skylight with automated venting. Additional conveniences include reverse-osmosis water filtration, new plaster walls, fresh paint and wallpaper, a storage shed, landscaped grounds with automated irrigation, a spacious basement for storage, a newly rewired garage with sub-panel, and an automated entry gate for ease and security. Located within the sought-after Poly High School district, this distinguished home is more than a residence—it is a treasured piece of Riverside history, ready to be enjoyed and preserved by its next steward.
