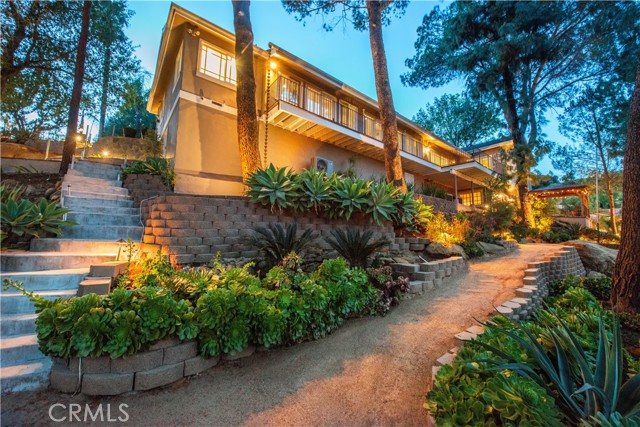Favorite Properties
Form submitted successfully!
You are missing required fields.
Dynamic Error Description
There was an error processing this form.
Trabuco #206
25885
Lake Forest
$599,000
1,190
2
2
MOVE-IN READY, TURNKEY HOME! Welcome to this beautifully upgraded and incredibly spacious two-story home, tucked away in the highly desirable Cedar Glen community! Nobody above or below you. Step inside to discover an open-concept layout featuring a large living room filled with natural light, a full dining area, two generously sized bedrooms, and a private patio perfect for relaxing or entertaining. The remodeled kitchen is a true showstopper, featuring solid maple cabinetry, gleaming granite countertops, stainless steel appliances, and an abundance of storage space—ideal for any home chef. The home is freshly updated with brand NEW interior paint, plush NEW carpet with upgraded thick padding on the staircase and upper level, and sleek 20”x20” porcelain tile flooring downstairs. Both bathrooms have been stylishly renovated with rich espresso maple cabinets, quartz countertops, new toilets, updated fixtures, and beautiful custom tilework in the upstairs full bath. Additional upgrades include a newer A/C and furnace, new light fixtures, modern 6-panel doors with updated hardware, and a convenient under-stair storage area. Upstairs, both large bedrooms offer a large walk-in closet, and the laundry area—complete with washer and dryer—is conveniently located between the bedrooms. Step outside to your private patio, surrounded by a newer wood fence—ideal for afternoon BBQs or quiet evenings under the stars. The home comes with a covered carport with extra storage, a second reserved parking spot, and ample guest parking. Enjoy community amenities including a sparkling pool, relaxing spa, and clubhouse. HOA covers water, trash, sewer, and basic cable. All this, just minutes from parks, trails, shopping, restaurants, top-rated schools, hospitals, and major freeways. Don’t miss your chance to call this incredible home yours—WELCOME HOME!
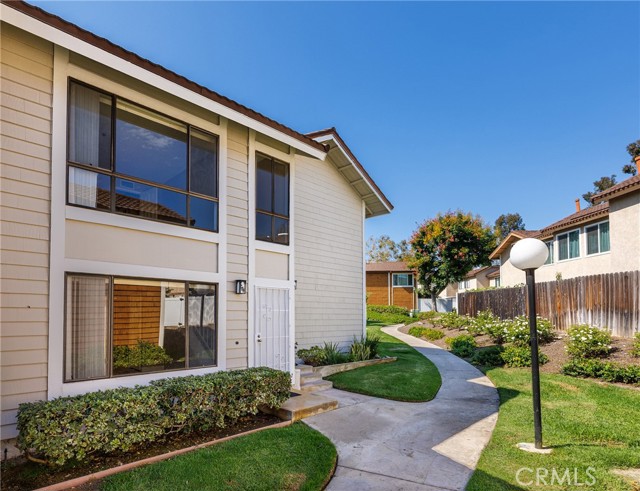
Karena
31512
Castaic
$699,999
1,286
3
2
Welcome to this beautifully remodeled single-story home in the heart of Castaic with No HOA Fees or Mello Roos Taxes! Featuring 3 bedrooms and 2 bathrooms, this property showcases modern upgrades and charm throughout. Step inside to an inviting light and bright living room with a white brick gas and glass fireplace, vinyl plank flooring, and a slider leading to the backyard. The remodeled kitchen offers two-tone cabinetry, stainless steel appliances, a farm sink, quartz counters, built-in breakfast nook, and upgraded fixtures throughout. Additional highlights include a new electrical panel and sub-panel, updated ceilings and lighting, HVAC ducting, newer roof and a Tesla charger. Outdoors, enjoy a beautifully landscaped yard with a low-water drip system, pergola-covered patio, built-in firepit, dog run and peek-a-boo views. Located near Castaic Lake and Recreation Center, shopping, restaurants, award-winning schools, and with easy freeway access. Best of all—no HOA fees or Mello Roos taxes!
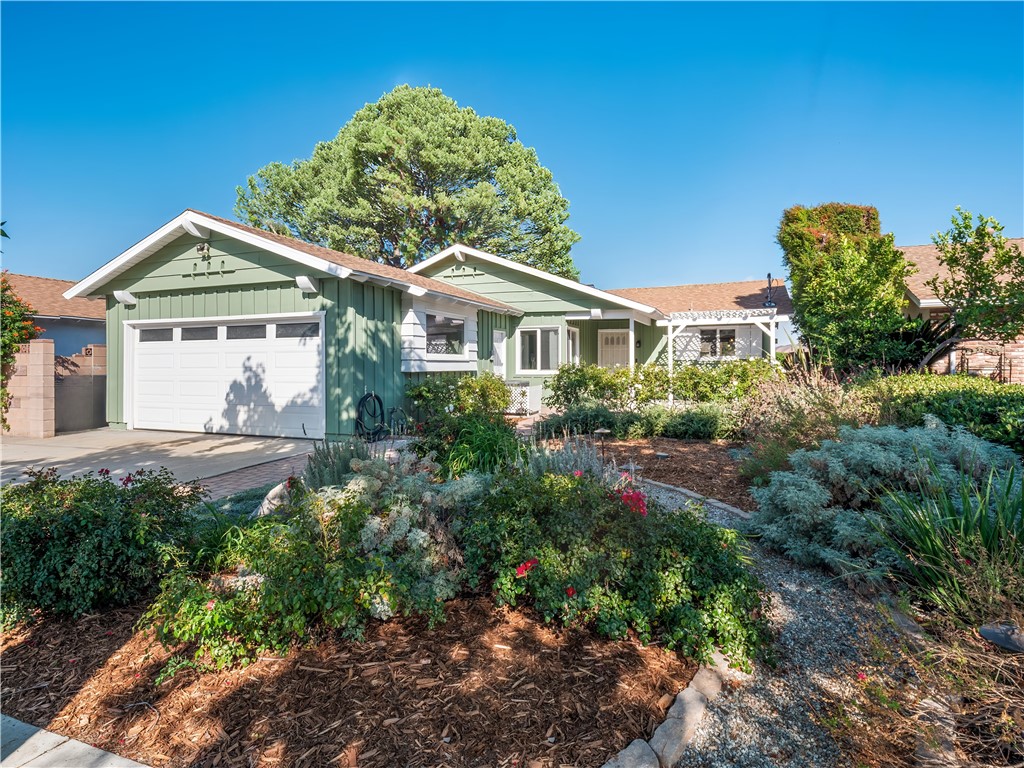
Stardust
75493
Indian Wells
$2,115,000
2,930
4
3
Architectural Icon Reimagined -- Steve Chase Desert Masterpiece Under $2.1M! A timeless fusion of mid-century architecture & modern sophistication, this Steve Chase re-designed Indian Wells residence represents a rare opportunity to own an authentic piece of desert design history. Originally built in 1960 & meticulously restored, the home has been thoughtfully updated to honor Chase's visionary aesthetic while introducing the comforts & craftsmanship of contemporary living. From the moment you enter the gated courtyard, you're greeted by lush landscaping & a sense of seclusion that sets the tone for the elegance within. Double glass doors open to a dramatic foyer & expansive great room where soaring ceilings, walls of glass, and Chase's signature details blend to create a bright, airy atmosphere. The formal living & dining rooms embrace effortless indoor-outdoor flow, connecting seamlessly to the resort-style backyard. Step outside to your private oasis featuring a sparkling pool, spa, tranquil fountain, & alumawood patio cover--all framed by mountain views & desert skies. Remote-controlled awning, built-in BBQ, & outdoor shower complete the experience - the perfect space for entertaining or unwinding in total privacy. The chef's kitchen is both functional & beautiful, w/ high-end SS appliances, custom cabinetry, quartz countertops & a large center island. A cozy breakfast nook invites relaxed mornings, while just beyond, a newly created bonus room expands the possibilities--perfect as a second primary suite, casita, family room, or creative studio w/direct backyard access. The reimagined primary suite serves as a tranquil retreat, enhanced by custom Chase cabinetry, dual walk-in closets & a spa-inspired bath with a deep soaking tub, dual vanities & a walk-in shower. Throughout the home, every detail has been curated for comfort & style: elegant tile flooring, plantation shutters, designer lighting & a whole-house water system. Towering privacy walls ensure peace and quiet, while vibrant citrus & jasmine trees perfume the air. Ideally located just 2.3 miles from El Paseo's luxury shopping & dining & 2.7 miles from the world-renowned Indian Wells Tennis Garden, this home also includes exclusive resident privileges--discounts at four luxury resorts and the acclaimed Indian Wells Golf Resort. More than a home, this is a statement of architectural artistry--a Steve Chase masterpiece that celebrates history, design, & desert serenity in one extraordinary property.
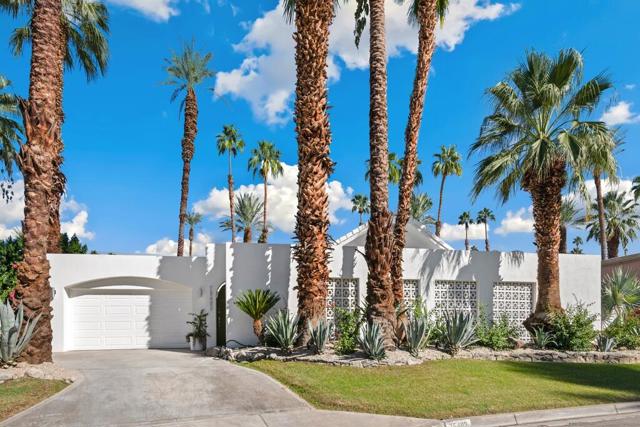
La Costa
12920
Hesperia
$525,000
2,842
5
3
WELCOME TO THE MISSION CREST COMMUNITY! 12920 La Costa Ct Hesperia, welcome to this spacious 5-bedroom 3-bath 2 story home in desirable MISSION CREST featuring a downstairs bedroom and full bath a bright open kitchen with an island perfect for entertaining, cozy family room with fireplace, master bath includes a jacuzzi tub, this home is located in a quiet cul-de-sac with no HOA, close to top rated schools, parks, shopping, and freeway access. Brand new water heater, new lighting, new fans, ADT bought, nest, water softener. This Home has it all! Move in ready
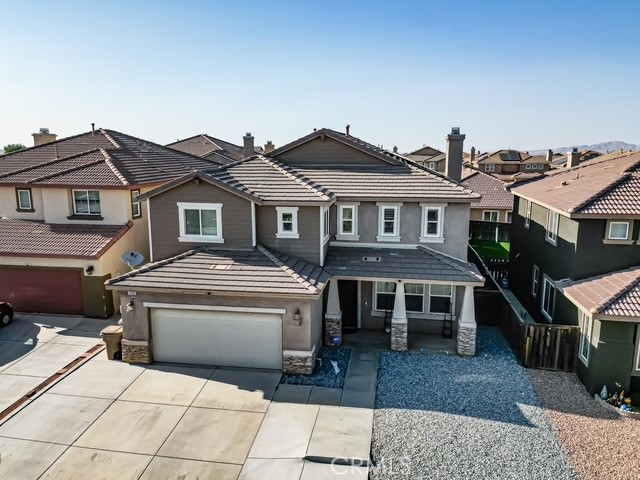
El Campo
117
Arroyo Grande
$2,300,000
1,216
3
2
Situated in picturesque Arroyo Grande, this exceptional 12.63± acre ranch offers gently rolling terrain, level pastures, and versatile land ideal for horses or agricultural use. The property showcases the serenity of country living while remaining just minutes from everyday conveniences. A charming single-story home features 3 bedrooms, 2 bathrooms, and approximately 1,216 square feet of comfortable living space. The fully fenced parcel is well-equipped with horse stalls, a hay barn and multiple outbuildings. In addition, the parcel may offer the opportunity to be split into multiple lots, creating exciting development potential—investors are encouraged to confirm possibilities with the county and/or an architect.
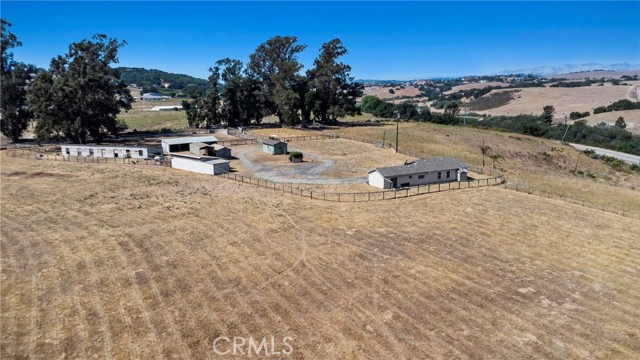
Baranda
40747
Palm Desert
$849,500
2,300
4
3
Welcome to this beautifully maintained 4 bedroom, 3 bathroom home in the heart of Palm Desert, close to preferred shopping centers and the best schools. Lovingly cared for by its original owner, every detail reflects pride of ownership and thoughtful upgrades. Step inside to find new flooring and fresh interior paint that create a bright, inviting atmosphere. The remodeled kitchen and bathrooms blend modern finishes with timeless style, making this home move-in ready. Outdoors, enjoy desert living at its finest with a sparkling saltwater pool, retractable awnings, and a perfectly situated large pie-shaped lot that offers sweeping southwest mountain views. Whether entertaining or relaxing, this backyard is designed for all. This home comes equipped with all the bells and whistles: Owned solar panels for energy savings, Remote-controlled lighting and sun shades, Full patio misting system, Lighting on timers for effortless ambiance, and a fully owned security system. Don't miss the chance to own a rare Palm Desert gem that combines exceptional upkeep, modern upgrades, and unbeatable views--schedule your private tour today!
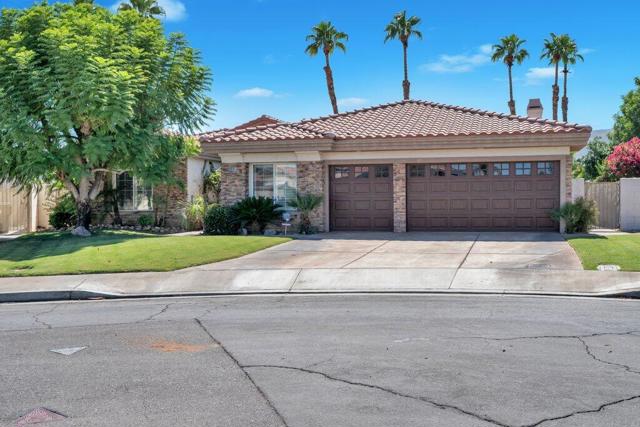
Sierra Madre
450
Glendora
$1,148,800
2,058
3
2
Charming North Glendora Craftsman with Mountain Views and ADU Potential Welcome to 450 W Sierra Madre Avenue, located in one of North Glendoras most sought after neighborhoods. This timeless 3 bedroom, 2 bathroom craftsman home offers 2058 sq ft of living space on a 9019 sq ft lot, blending classic character with modern upgrades, all framed by stunning mountain views. Inside you will find beautiful hardwood floors, leaded glass windows, and an inviting layout filled with natural light. All three bedrooms are generously sized and located upstairs, providing a comfortable retreat. Two of the three bedrooms also feature attached sunroom/sitting rooms, perfect for a private reading nook, home office, or cozy relaxation space. The updated open concept kitchen with included appliances flows into the dining area, while a formal dining room provides additional space for gatherings. Remodeled bathrooms bring a fresh, spa like touch, and a new HVAC system ensures comfort year round. A finished basement with carpeting and a built in study nook adds flexibility, perfect for a home office, gym, creative studio, or reading retreat. Outdoors, the charm continues with a front yard swing, plus a backyard fire pit ideal for evening gatherings. A detached finished 2 car garage offers even more potential, featuring its own bathroom with shower and laundry area. This space is an excellent candidate for conversion into a full ADU, creating opportunities for rental income, multigenerational living, or a private guest suite. Located just blocks from award winning Glendora schools, as well as local parks and the shops and restaurants of downtown Glendora, this property combines lifestyle and convenience in one of the city's most desirable areas. This is more than a home, it is a rare opportunity to own a North Glendora gem that blends character, comfort, and future potential.
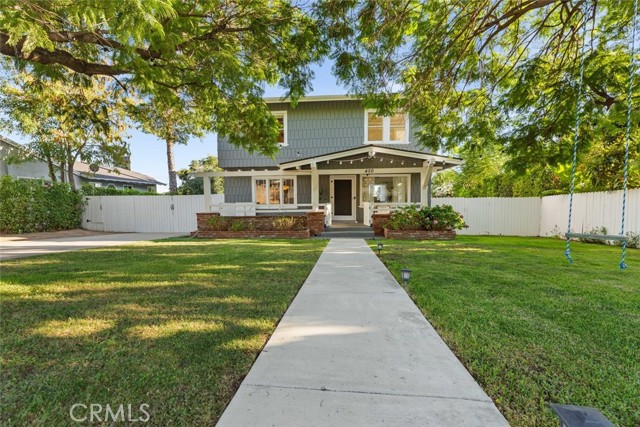
Ocean #2
401
Santa Monica
$9,950,000
3,915
4
6
A once-in-a-lifetime, irreplaceable ocean-view, the 401 Ocean residence blends timeless heritage with modern vision to offer a rare opportunity for premier coastal living at an address steeped in Santa Monica history. This magnificent landmark residence offers the look, feel, and privacy of a single-family home while featuring two distinct living spaces, each with its own private entrance, side yard, outdoor patios, and a detached two-car garage. As an HOA member, owners enjoy reduced maintenance costs for professional landscaping, utility bills, security, and insurance. Set just above the bluffs with panoramic views of the Pacific, the residence was originally part of the Henry Wyse / Charles Morris House designed in 1910 by noted architect. The home features 4 bedrooms, 6 bathrooms and large bonus basement room with bathroom, perfect for a den, gym or screening room. The vaulted beamed ceilings in the living room/dining room are bathed in magnificent natural light, even on a rainy day. The newly remodeled kitchen features state of-the-art appliances by Wolf, Miele, and Sub-Zero. French doors on the main level open to a large sun-lit private patio, perfect for outdoor dining. The luxurious second floor primary suite features a spa-like bathroom with dual sinks, a separate shower and toilet area, and a soaking tub and large closet. The private patio off the primary bedroom is the perfect place to sip a glass of wine and watch the sunset. Two additional rooms share the second level, each with a private bathroom, and are perfect for either bedrooms or offices. A second private patio off the third bedroom offers a sun-lit place to read and relax. Additional highlights include a first-level bedroom and bathroom with tub-shower and a laundry room with LG washer and dryer. This residence offers the best of coastal living with old-world and updated charm.

St Ives
8855
Los Angeles
$3,849,000
2,944
3
4
A charming Spanish pied-a-terre villa, an Old-World escape in the heart of West Hollywood, offered at an exceptional price. This two-story Spanish-style compound blends timeless old-world charm with modern luxury, offering details at every turn. From hand-carved wood beams to period tile bathrooms, every space is designed with character and authenticity. Behind gates, discover the ultimate private celebrity hideout: a lush, secure retreat just moments from the world-famous Sunset Strip. Entertain in style with a heated pool, spa, and Moroccan-inspired patio complete with a firepit for glamorous evenings under the stars. Wake up to serenity with morning coffee beside your private koi pond, nestled within gardens designed by renowned artist and landscape professional Laura Morton, and celebrated in Hot Color, Dry Garden.Inside, the home stuns with soaring ceilings, dramatic fireplaces, and sunlit spaces that flow seamlessly to multiple balconies and terraces showcasing glittering city-light views. The updated chef's kitchen is sleek and modern, while the dining room opens to an expansive terrace for al fresco dining. Bedrooms offer ensuite baths, private balconies, and refined period details that elevate everyday living. The primary suite is a true sanctuary with its own fireplace, balcony, and private patio escape. With unmatched privacy, layered history, and chic contemporary amenities, this rare property is more than a home, it's a lifestyle.

Pathway
3702
Bakersfield
$1,088,524
3,220
4
4
Move-In Ready. Beautiful 4-bedroom, 4-bath home on a cul-de-sac in Belcourt Seven Oaks with 3,208 sq. ft. of living space on an 11,882 sq. ft. lot. This thoughtfully designed residence offers dual primary suites one upstairs and one downstairs plus an office and formal dining. Indoor and outdoor fireplaces create warm gathering spaces, while the chef's kitchen features a cast-iron farmhouse sink at the island, upgraded faucet, pot filler, quartz countertops, and KitchenAid appliances including oven, 6-burner. cooktop, microwave, and dishwasher. Both primary baths boast rain showerheads for a spa-like retreat. Elegant upgrades throughout include quartz surfaces, flooring, and designer finishes. French doors from the primary suite open to the rear yard, and Nano doors at family room blends. indoor comfort with outdoor living. This wonderful community's amenities include a clubhouse, fitness center, pool, parks, amphitheater, children's playground and tennis courts.
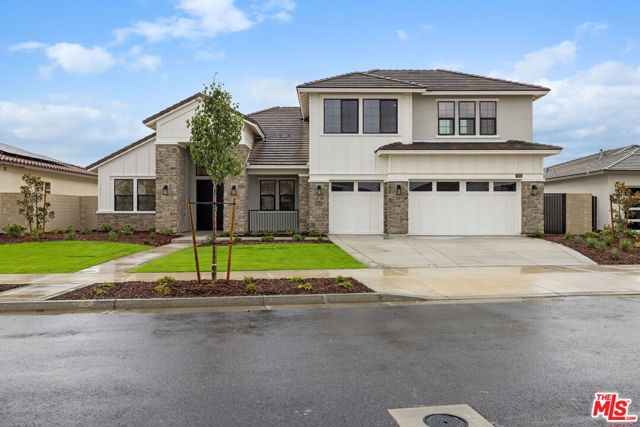
Raleigh
2498
San Jose
$2,200,000
1,573
4
2
BOOKSIN ELEM! EXQUISITELY REMODELED 4 BEDROOM STUNNER LOCATED IN THE PRESTIGIOUS DOERR PARK NEIGHBORHOOD. THE HOME RECENTLY UNDERWENT A COMPLETE RENOVATION OVERSEEN BY ONE OF THE BAY AREA'S PREMIER DESIGN/BUILD TEAMS. FEATURING A BEAUTIFUL DESIGNER KITCHEN W/ HIGH-END S/S WOLF & BOSCH APPLIANCES, AMPLE COUNTERSPACE, ADD'T FLOOR TO CEILING PANTRY CABINETRY & BREAKFAST NOOK PERFECT FOR MORNING COFFEE OR TEA. THE SPACIOUS INTERIOR OFFERS A FLEXIBLE FLOORPLAN FOR ALL LIFESTYLES W/ 4 BEDROOMS & 2 LIVING AREAS OR A FORMAL DINING ROOM, ALL W/ NEW WIDE PLANK WHITE OAK FLOORS THROUGHOUT. THE HOUSE IS SITUATED ON AN OVERSIZED LOT W/ A BRAND-NEW GRASS & LANDSCAPING W/ AN ALL NEW IRRIGATION & DRIP SYSTEM. IT'S JUST A SHORT DISTANCE TO DOERR PARK (PERFECT FOR EXERCISE AND PLAY), AS WELL AS TOP-RATED PRIVATE & PUBLIC SCHOOLS INCLUDING COVETED BOOKSIN ELEMENTARY. OTHER UPGRADES INCLUDE BRAND NEW AC, FULL HOUSE ELECTRICAL SYSTEM, NEW BATHROOMS, ALL NEW DUAL PANE WINDOWS, NEWER ROOF (2020) & MORE. THE PROPERTY IS CENTRALLY LOCATED WITHIN THE SOUGHT-AFTER WILLOW GLEN/CAMBRIAN COMMUNITIES, CLOSE TO PREMIER SHOPPING, TRAILS, HIGH-TECH COMPANIES & MAJOR HIGHWAYS 280, 880, 85 + 17. COMPLETELY TURNKEY & MOVE-IN READY; HOME IS LOCATED IN ONE OF SILICON VALLEY'S MOST DESIRABLE NEIGHBORHOODS

Horvath #106
4166
Corona
$645,000
1,626
3
3
Welcome to Bedford Living This stylish 3-bedroom, 2.5-bath home offers a chic interior and a private patio perfect for outdoor entertaining—but the true highlight is the Bedford lifestyle.Step outside your door and into a resort-style community designed for connection and convenience. Enjoy sparkling pools, relaxing lounges, and a state-of-the-art fitness center, or take a morning walk along the scenic trails with your pup at the dog park. Just beyond the gates, you’ll find everything you need—top-rated schools, the local golf course (now featuring pickleball courts!), EOS Fitness, and the brand-new Amazon Fresh—all within walking distance. Bedford isn’t just about amenities—it’s about people. The community regularly hosts fun social gatherings, seasonal celebrations, and children’s holiday events, giving neighbors a chance to meet, mingle, and build lasting friendships. This home is your key to a community where weekends feel like a staycation, families thrive, and neighbors become friends. Experience the best of Corona living in Bedford—schedule your private tour today!
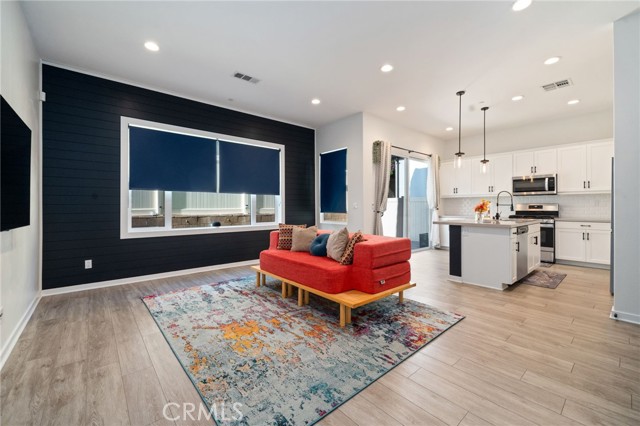
El Camino Real #104
735
Burlingame
$749,000
993
2
1
Lowest priced 2 bedroom condo in Burlingame located in close proximity to Burlingame Avenue and downtown! Spanning 993 square feet, this tastefully renovated condo boasts new wood floors throughout, new appliances, kitchen cabinets and counter tops, light fixtures and much more. This first floor corner unit is located at the rear of the building allowing abundant natural light into almost every corner of the home.Enjoy the comforts of a spacious living room leading to a light-filled sun room with access to a concrete patio overlooking the common pool area. The open kitchen comes fully equipped with all new modern appliances including a refrigerator, and dishwasher making meal preparation a breeze. Adjacent dining area and counter top bar eases the service and consumption of meals. The flooring throughout the home ensures a clean and attractive look suitable for various interior design choices. The secluded bedroom leads into the updated bathroom with double sinks and shower over tub. Convenience is key with an in-unit washer and dryer ensuring laundry tasks are handled with ease. This home is located within the Burlingame School District. An assigned single-car parking space inside the gated common garage is included.

Tradewinds #3
309
San Jose
$399,000
722
1
1
Welcome to 309 Tradewinds Drive, Unit 3 a beautifully updated 1-bedroom, 1-bath home offering 722 sq. ft. of comfortable living in the heart of Silicon Valley. This spacious unit features laminate flooring throughout, fresh paint, central air conditioning and heating, and an abundance of natural sunlight. The open layout showcases a modern kitchen with stainless steel appliances, laminate countertops, and a walk-in closet with plenty of shelving for extra storage. Enjoy your extended private patio, perfect for relaxing outdoors. The Tradewinds community is surrounded by lush, serene landscaping and offers resort-style amenities including an indoor swimming pool, outdoor tennis courts, gym, and multiple laundry facilitiesplus this unit is conveniently located right across from the fitness center. For commuters and professionals, the location is unbeatable: just one mile from the Blossom Hill VTA station, two miles from Santa Teresa Hospital, and within two miles of Westfield Oakridge Mall. With shopping, dining, and entertainment within walking distance and easy access to all major highways, this home truly combines comfort, convenience, and lifestyle in one perfect package.
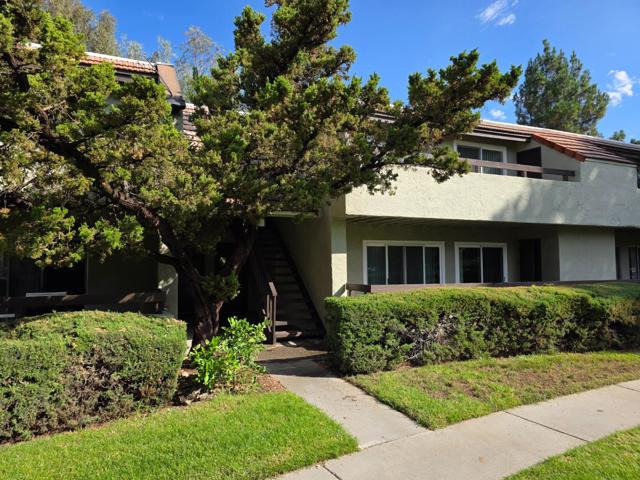
Hollywood Unit 6K
6250
Los Angeles
$849,000
1,480
2
2
Five-star living at the W Residences in the heart of Hollywood. Residence 6K is a fully furnished designer home with bespoke finishes, custom wall coverings, and floor-to-ceiling glass. The open layout combines style with ease, featuring rich hardwood floors, custom built-ins, and a chef's kitchen with integrated wine storage and top-tier appliances. The primary suite is a private retreat with spa-like bath, dual vanities, soaking tub, glass shower, and a hidden walk-in closet. A versatile second room with custom Murphy bed serves as office or guest space.Amenities rival those of the world's finest hotels: valet, concierge, 24-hour security, rooftop pool, spa, cabanas, dog run, state-of-the-art fitness center, and a private screening theater, with sweeping views of the iconic Capitol Records Building and Hollywood Hills. All set in the heart of Hollywood, with the Sunset Strip's dining, nightlife, and culture just outside your door.
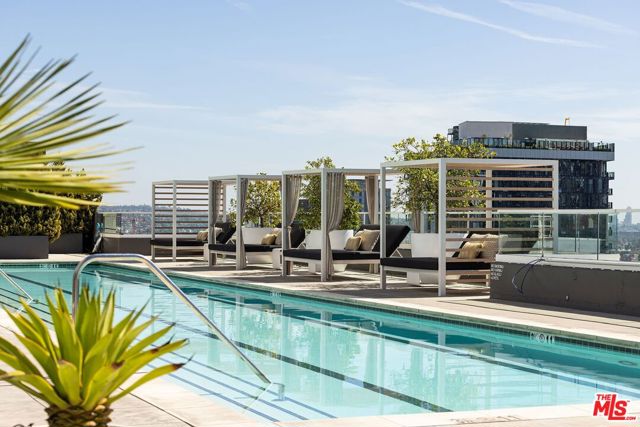
Rockyriver
16118
Cerritos
$798,800
1,656
3
3
Beautifully Upgraded Townhome in Cerritos I. Community: Highly Desirable Tiburon Community. II. Home Features: 3 Bedrooms | 3 Bathrooms | 2-Car Garage; Fully renovated within the past 3 years with over $120 K in upgrades, including newer kitchen, newer floor, newer second bathroom, brand-new electrical panels, newly rebuilt two bathrooms with new plumbing in master bathroom and downstairs bathroom. Spacious open layout with private and quiet patio. III. Top-Rated Schools Nearby: Whitney Magnet High School (~1 mile). IV. Community Amenities: 2 Swimming Pools + Children’s Tot Pool; Clubhouse with BBQ & Playground. V. Prime Location: Just 7 minutes to Los Cerritos Center shopping & dining. Easy freeway access. The same floor plan with same sqft (1656) sold for $790K (16019 Clearbrook ln) & $810K (16110 Crystal Creek Ln) during the summer 2025 — Don’t Miss This Opportunity!
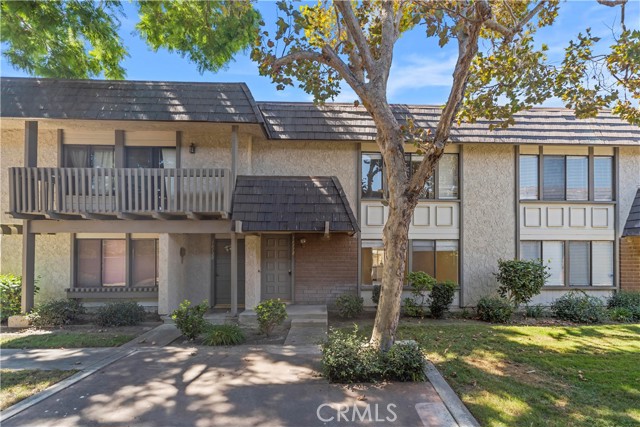
Chinquapin
13425
Victorville
$595,000
3,251
5
3
Beautifully maintained and cared for 5 bedroom 3 bath home in the picturesque Enclave of Spring Valley Lake in Victorville. This home was built and cared for by the original owner. Sprawling over 32OO square feet with 3 living areas downstairs that includes a formal living room with dining room, Family room with fireplace and additional living room with fireplace just off the large 3 car attached garage. Updated kitchen with granite countertops with built in cabinets, double oven, toaster and refuse compactor. Just off the kitchen you can entertain in your own wet bar with granite countertops. New Custom flooring throughout with crown molding and baseboards. Spacious separate laundry room. 1 bedroom downstairs currently being used as an office with a closet. 4 large spacious bedrooms upstairs with ceiling fans. Split level AC units for upstairs and downstairs to save on energy costs. Large upstairs balcony that wraps around the East side of the house with lake and sunrise views. Walk or bike to Spring Valley Lake or the Golf Course. This home exemplifies High Desert Living at its finest. Do not miss!
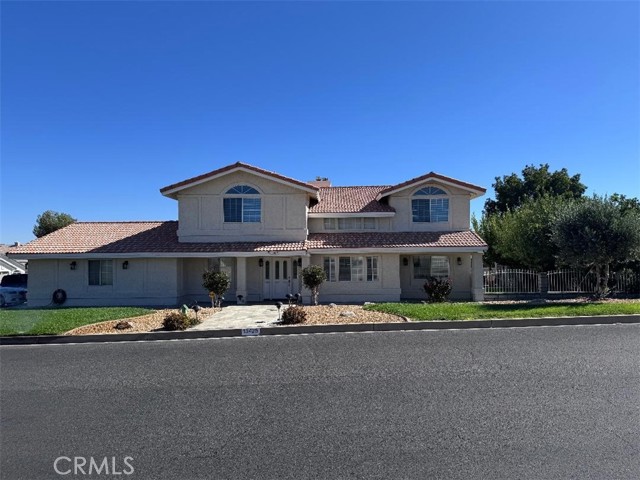
Corte Del Oro
43251
La Quinta
$699,000
2,172
4
2
Welcome to Esplanade - Where Location, Lifestyle, and Luxury Meet!This beautifully maintained 4-bedroom, 2-bathroom home (or 3-bed plus den) offers 2,173 sq. ft. of comfortable living on a prime interior lot in the sought-after gated community of Esplanade. Enjoy your own private retreat with a fabulous lap pool and spa, no homes directly behind, and exceptional curb appeal. The gourmet kitchen features granite countertops and overlooks the spacious great room, with fireplace, ideal for entertaining. Granite vanities elevate both bathrooms, while rich hardwood flooring adds warmth throughout. The primary suite boasts patio access, a large walk-in closet, and a spa-like bathroom with dual sinks. Additional highlights include a newer A/C unit, hot water heater, and pool pump, plantation shutters throughout, alumawood awning over the patio, plus a spacious laundry room with ample storage. Just minutes from top dining, shopping, and entertainment, this home truly has it all!
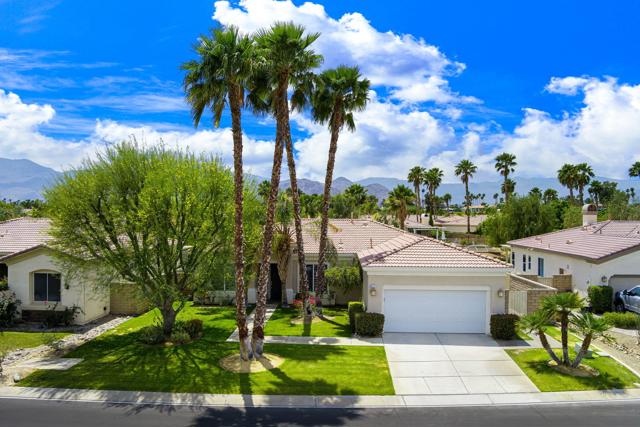
Capri St
17357
Hesperia
$500,000
1,500
4
2
Yes, that’s real grass, not only in the front yard, but also in the backyard. This home is tucked away in a peaceful neighborhood, but still so close to everything that it gives you the best of both worlds. With a brand new HVAC, and every inch of this home being completely customized and turnkey ready, your move in would be easier than teaching a dog to wag its own tail. Do you have farm animals, or have goals of getting farm animals? Good, this backyard offers the perfect amount of space you need for all the animals you could imagine. I could go on and on about all the incredible features this home offers, but I think it would be better for you to come see this home in person. So, schedule your private showing today and see why this just might be your perfect place to call home.
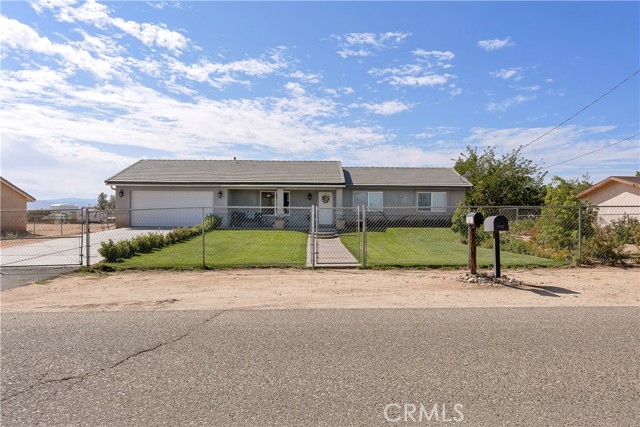
Hastings
1726
Manteca
$620,000
2,301
4
3
Welcome to this inviting 4-5 bedroom, 2.5 bath home offering 2,301 sq ft of comfortable living space. Built in 1999 and set on a spacious yard, this Manteca gem is perfect for both relaxing and entertaining. The open kitchen features a large island with a sink, ideal for meal prep or casual gatherings. The family room is anchored by a cozy fireplace, and a versatile room can easily serve as a home office, playroom, or media space. Retreat to the primary suite, where you'll find a freshly updated shower stall for a modern touch. A durable tile roof and leased solar system help keep energy costs low while adding long-term value. Situated near schools, parks, and local amenities, this home combines everyday convenience with plenty of room to grow. Don't miss the chance to make it yours!
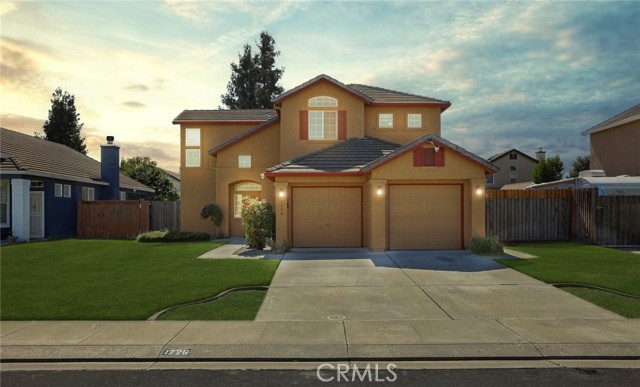
Wander
11046
Rancho Cucamonga
$510,000
1,002
2
2
HUGE PRICE REDUCTION!!! OPPORTUNITY!!! STEP INTO EASY MODERN LIVING RIGHT IN THE HEART OF RANCHO CUCAMONGA. BUILT IN 2022, THIS CORNER UNIT CONDO COMBINES COMFORT AND CONVENIENCE WITH 2 ROOMY BEDROOMS, 2 FULL BATHROOMS, AND JUST UNDER 1,100 SQ FT OF SPACE. THE OPEN FLOOR PLAN IS FILLED WITH NATURAL LIGHT, UPGRADED FINISHES, AND A PRIVATE BALCONY THAT GIVES YOU EXTRA PRIVACY, PERFECT FOR RELAXING OR CATCHING SOME FRESH AIR. WITH A LOW HOA, YOU’LL ENJOY AFFORDABLE LIVING PLUS COMMUNITY PERKS WITHOUT THE HIGH COSTS. YOU’RE ONLY MINUTES AWAY FROM VICTORIA GARDENS, TOP SCHOOLS, AND QUICK FREEWAY ACCESS, MAKING THIS HOME GREAT FOR COMMUTERS OR ANYONE WANTING TO BE CLOSE TO IT ALL. MOVE IN READY AND ONE OF A KIND, THIS CONDO WON’T LAST LONG!
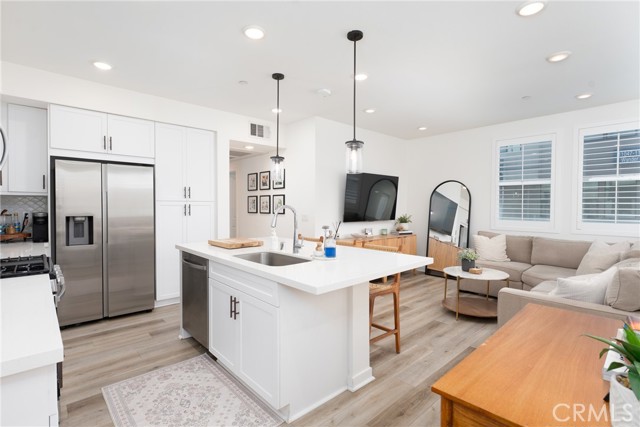
Auburn St
148
San Rafael
$1,975,000
2,850
4
4
Enjoy your breakfast on the deck off primary bedroom, relax sitting at the bay window enjoying the sunset or entertain your guests in the tranquil backyard sharing stories; you will be enjoying the California indoor-outdoor life and can't help becoming the envy of many!! Featuring an open layout, filled with natural light, seamless floorplan, spectacular views, spacious backyard. This home is built to create amazing unforgettable memories. Multi-generational living with full privacy or you can rent one unit and have others pay for your mortgage while you live in the main unit and enjoy life. This 4 bedrooms and 3.5 baths home is a spectacular home with a seamless floor plan filled with natural light and dreamy views. The main home has two bedrooms including ensuite baths and a hallway bath, inside laundry and a kitchen every gourmet chef or entertainer dreams of, with seamless living and dining areas. Downstairs you will find two huge bedrooms, living room with fireplace insert, kitchen, bathroom and separate laundry and water heater for rental, adult children, in-laws, etc. Possibilities are endless. Pictures CANNOT do justice to this home.
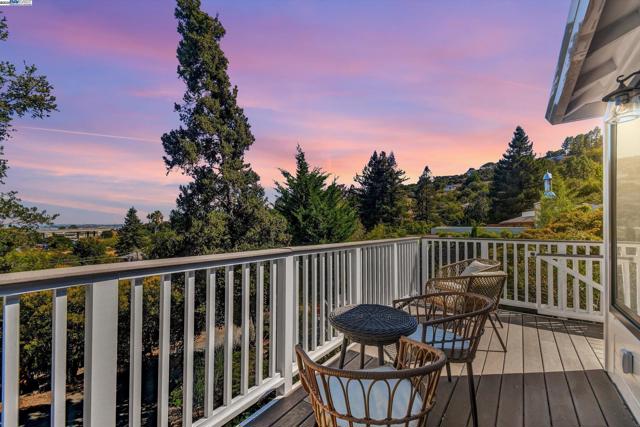
Buhman
8328
Pico Rivera
$649,999
1,196
3
1
Welcome to Pico Rivera - California Ranch Home with endless possibilities and opportunities. This home features three bedrooms and one bathroom. A spacious kitchen with dining room. A family room with fireplace and spacious rear yard. There is a separate structure that is considered a guest/in laws/rumpus room. A long driveway accommodates multiple vehicles, and there is always plenty of street parking. All this and so much more make the perfect and ideal place to call home. Pico Rivera "One of San Gabriel Valley's Shining Diamonds."
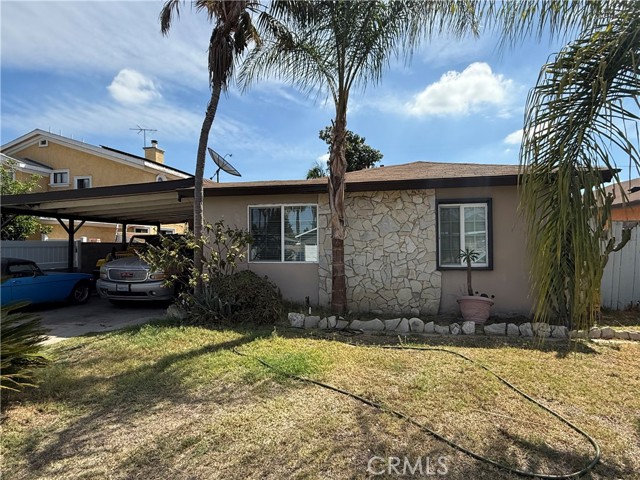
Maple
505
El Segundo
$2,899,000
2,708
5
5
Discover a property that beautifully blends classic charm with modern design, offering 2,708 sq. ft. of versatile living space across a 3 bedroom, 2 bath main residence, a newly built (2024) ADU, a finished recreation room with loft, and an upgraded two-car garage with studio. The main home exudes farmhouse warmth with original hardwood floors, remodeled bathrooms (2020 & 2025), a spacious kitchen with farmhouse sink, subway tile, and granite countertops, plus cozy touches like an electric fireplace. Thoughtful upgrades include central heat and A/C, tankless water heater, copper/PEX plumbing, new roof, solar, and a 200-amp panel (2023). Outdoor living is highlighted by a gated front yard, mature landscaping, automated sprinklers, a new 200 sq. ft. deck, and backyard plumbing for a future fire feature. The newly built (2024) two-story ADU offers a sleek modern contrast, with 2 bedrooms, 2 bathrooms, polished concrete floors, 10’ ceilings, a custom kitchen with new appliances, gas fireplace, upstairs bedrooms with ceiling fans, luxury laminate flooring, and independent solar and utilities. A finished rec room with half bath, kitchenette, and vaulted loft provides additional living or creative space. The polished concrete garage impresses with a full glass high-lift door, beverage refrigerator, custom storage, and a finished studio with wired speakers and A/C. Perfect for multi-generational living, private retreat, or rental income, this unique property blends rustic comfort with modern convenience, all within walking distance to Main Street dining, shops, and the beach, with easy freeway access.
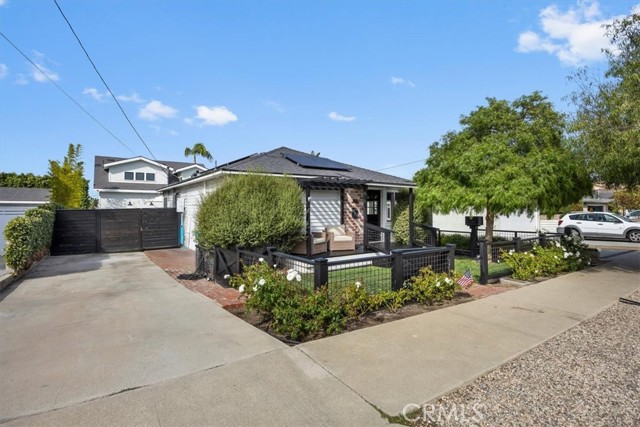
Pine Canyon
5603
Bakersfield
$399,000
1,508
3
2
Fall in love with this 3 bed, 2 bath stunner, freshly updated from top to bottom. Enjoy brand new flooring, baseboards, cabinets, granite countertops, lighting, and fresh paint inside & out. Two new sliding glass doors flood the home with light, while the finished garage adds extra space for a gym, workshop, or hobbies. All on a spacious corner lot with great curb appeal — move-in ready and waiting for you!
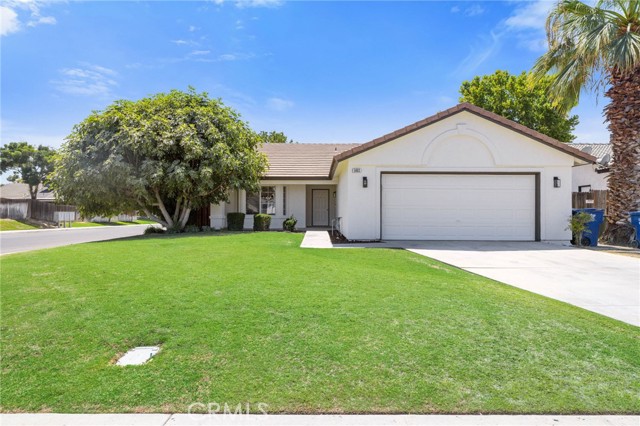
Temmera
352
Glendora
$948,500
1,600
4
2
This beautifully upgraded two-story home offers 4 spacious bedrooms and 2 modern bathrooms, including a private master suite with direct access to the backyard, perfect for morning coffee or evening relaxation. On the upper level, you’ll find a stunning open-concept living space featuring a fully renovated kitchen, dining area, and large living room designed for both style and function. The kitchen boasts sleek finishes, updated cabinetry, and premium appliances, making it ideal for entertaining or everyday cooking. Both bathrooms have been tastefully remodeled, showcasing contemporary fixtures and finishes. Step outside to the expansive wraparound deck, where you’ll enjoy panoramic foothill views paired with a breezy ambiance—a serene backdrop that makes every day feel like a getaway. With its light, airy interiors and relaxing outdoor spaces, this home effortlessly blends foothill tranquility with coastal-inspired living.
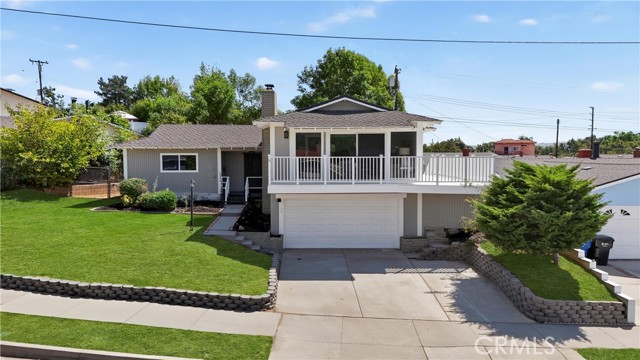
Gadget
483
San Marcos
$1,198,900
2,429
4
4
Call today to schedule a tour of this beautifully appointed Apex Residence 3! Step into a breath of fresh air with this thoughtfully designed home featuring stainless steel appliances, quartz countertops, and soft-closing shaker cabinets in the modern kitchen. The open layout and quality finishes make this residence as functional as it is stylish. Boasting a sleek contemporary exterior, this home stands out with undeniable curb appeal and is ideally situated adjacent to the future Sky View Park in the Hill District of North City. As part of a master-planned community, you'll enjoy access to private amenities, including a resort-style pool, state-of-the-art fitness center, and more. The upcoming city park will offer pickleball and tennis courts, plus ample space for children and pets to play and explore. Don’t miss the opportunity to be part of this vibrant and growing community — contact us today to make this Apex Residence 3 your new home! Apex is a new collection of single-family homes now selling at the master-planned community of The Hill District in San Marcos, CA. Homeowners will enjoy access to great future amenities, such as a recreation center, sparkling swimming pool, parks and trails. It also enjoys a great north county location close to freeways for easy commutes, local shops, eateries and entertainment. The Hill District is a master-planned community offering three brand-new collections with single-family and attached homes, now selling in San Marcos, CA.
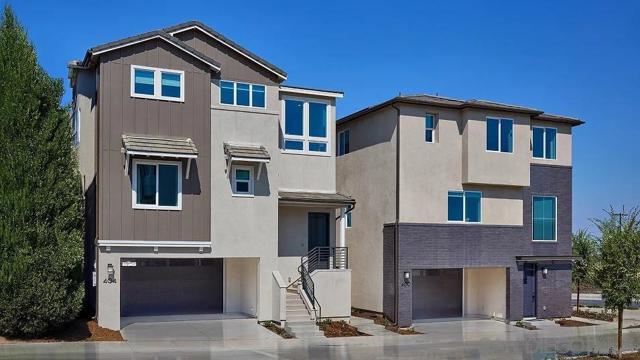
Avenue J9
855
Lancaster
$449,900
2,016
5
3
Welcome to this charming two-story home, nestled on a quiet cul-de-sac in Lancaster. With 5 bedrooms, 3 bathrooms, and 2,016 sq ft of comfortable living space, this home is perfect for anyone looking for both function and style. Inside, you'll find a well-equipped kitchen with a stainless steel and black dishwasher, a gas range, and washer/dryer hookups. The main level also features a cozy fireplace in the dining room. The primary bedroom offers a true retreat with its gorgeous ensuite bathroom, which includes a deep soaking tub and a separate stand-up shower. Outside, the large, fully fenced backyard provides a private space for outdoor living. It features a cement patio, ready for entertaining or simply relaxing with friends and family. A two-car garage offers convenience and extra storage. Don't miss the chance to make this wonderful home your own!
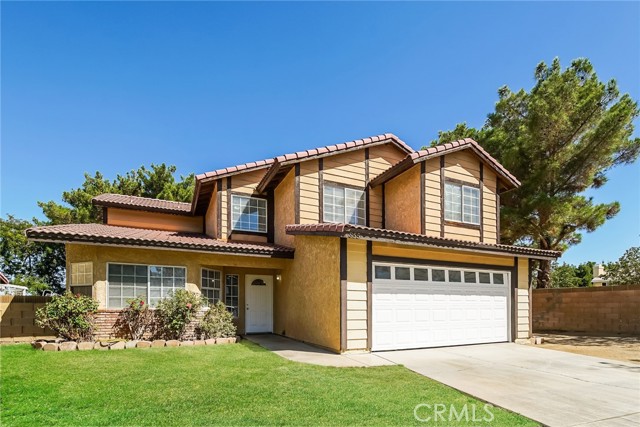
Maple
817
Sugarloaf
$259,000
589
2
1
Adorable mountain cabin located just doors from the national forest and hiking trails. Open floor plan with T&G walls and open beam vaulted ceilings. This home offers a great floor plan with 2 bedrooms, and 1 full bath. Each bedroom has its own back door leading to a two-tiered deck and fenced back yard. Cozy up to the fireplace adorned with beautiful stained-glass inlayed lights above the mantel! Very unique and beautiful lit up with a fire going! Enjoy the fresh air and sunshine on both front and back decks. Comes furnished and ready to enjoy! Such a sweet little spot to get away from the chaos of everyday life! With a general store and restaurant/bar at the bottom of the street, you are sure to love this convenient location! And it's only minutes from the ski slopes, lake, and shopping too! Don't miss it!
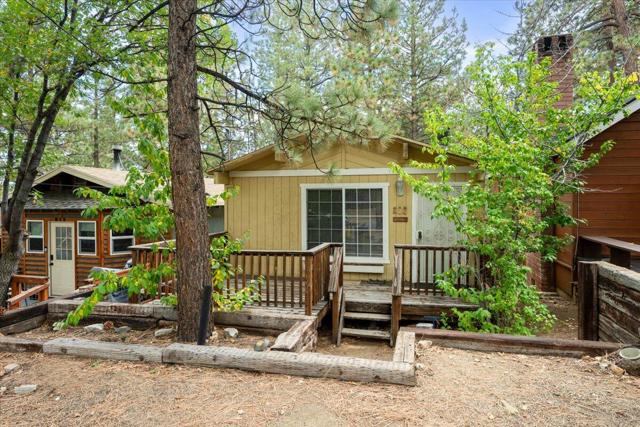
Plummer
22757
Chatsworth
$1,315,000
3,246
3
3
Discover an exquisite hidden gem tucked away in the picturesque hills of Chatsworth—an unparalleled retreat offering the ultimate in privacy, serenity, and natural beauty. This rare & unique executive compound is a dream come true for those seeking a tranquil escape w/breathtaking 270-degree panoramic views of LA. Situated on an expansive 26,461 sq/ft lot, this stunning property is a masterpiece of thoughtful design & modern luxury. Newly landscaped grounds are adorned w/native plants, enchanting landscape lighting, calming fountains & peaceful walking paths, all meticulously maintained w/an efficient drip irrigation system. A grand horseshoe driveway, secured by double electric gates, provides ample space for over a dozen vehicles, along with additional room for recreational toys.Blending modern farmhouse aesthetics with classic Nantucket charm, this home is designed for both sophistication & comfort. The custom front door opens to a captivating foyer filled w/natural light from abundant windows & glass sliders, all framing spectacular views. The open floor plan flows seamlessly, creating an inviting ambiance that perfectly complements the stunning surroundings. The main level boasts spacious living room & family room, separated by a striking double-sided fireplace, while a formal dining room, complete w/built-in cabinetry & patio access, offers flexibility as fourth bedroom or office. The chef’s kitchen is a culinary delight, featuring high-end appliances, custom cabinetry & a layout that effortlessly connects to the family room. The primary suite is a luxurious retreat w/private patio access, a generous walk-in closet & a spa-like en-suite bath showcasing a separate shower, soaking tub, dual sinks & custom cabinetry. A second bedroom, along with a beautifully designed laundry room equipped w/ample counter space, custom cabinets & a built-in wine fridge, complete the main level. Down a discreet staircase, the lower level unveils private sanctuary w/a third bedroom or in-law suite, offering its own separate entrance, walk-in closet, en-suite bath, and private patio access—perfect for guests or extended family. The detached garage and additional storage shed present endless possibilities, whether for an ADU, creative studio, home office, or private gym. This truly one-of-a-kind estate offers unmatched beauty, seclusion & versatility, making it a rare and remarkable find. Experience the magic of this stunning retreat in person—your dream sanctuary awaits.
