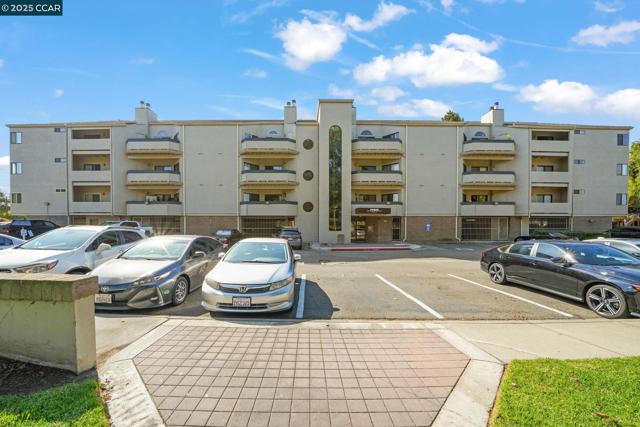Favorite Properties
Form submitted successfully!
You are missing required fields.
Dynamic Error Description
There was an error processing this form.
MAGNOLIA WAY
1760
Walnut Creek
$1,485,000
2,036
4
3
Prime, tranquil, enchanting setting in the coveted Parkmead neighborhood near downtown amenities and top rated schools! Spectacular, level, private, lush backyard setting with a backdrop of majestic trees and foliage! Wood-beam ceilings, gleaming newly refinished oak hardwood flooring, rich tile finishes, and walls of glass looking out to a stunning garden setting! Updated kitchen with solid surface counters, preparation island, stainless steel appliances, pantry, and custom cabinetry! Spacious bedrooms, convenient interior laundry room, elegant bathroom finishes including a copper sink, designer light fixtures, large sun-filled primary suite looking out to the picturesque setting, spacious great room with fireplace and recessed lighting! Inviting entry porch, flexible floorplan layout, entertaining patio, room for a pool/ADU/or other exciting improvements! Inviting setting with mature trees, boxwood hedges, level lawn, Napa style plantings, ample level yard space, concrete and decomposed granite patio areas, & meandering garden paths! The backyard trellis arbor features an inviting and peaceful creekside vista: a perfect retreat for Summertime gatherings with family & friends! Stroll to downtown's amenities and 12 years of top-rated schools from this awesome Parkmead location!
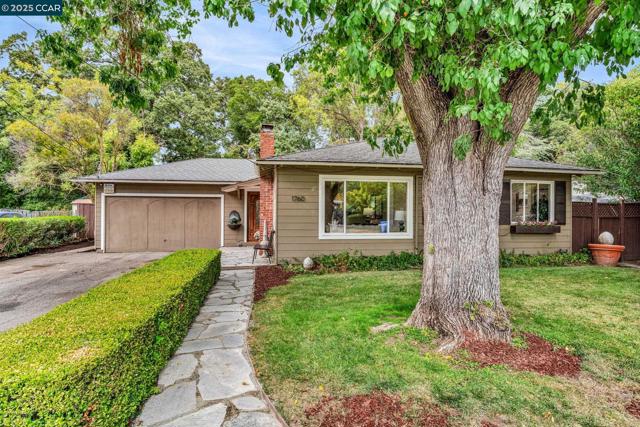
Ibsen St
3111
San Diego
$1,439,000
1,456
3
2
Charming 1941 coastal retreat with pool and poolside cabana. Step into timeless character and modern comfort in this beautifully maintained 3/2 home. Classic hardwood floors, cozy fireplace in the living room and vintage built-ins add both charm and function. Enjoy seamless indoor-outdoor living with a sparking pool and a former garage thoughtfully converted into a stylish pool cabana with full bath - perfect for entertaining or relaxing on warm San Diego days. Long driveway for two cars and additional storage room by the pool. This home offers the perfect blend of classic appeal for contemporary San Diego living.
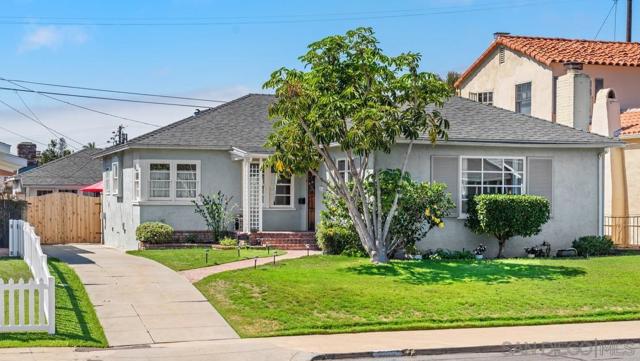
Atlas Glen
449
Escondido
$725,000
1,568
3
3
The LARGEST floor plan in this sought-after Escondido community, offering modern living across all levels and PAID OFF solar! The home features a versatile first-floor flex space, a spacious open-concept main living area, and a bright kitchen with a 5 burner stove, Smart refrigerator, and tiled backsplash. The primary suite includes an upgraded tiled shower and walk-in closet, while all bedrooms are equipped with ceiling fans for year-round comfort. Stylish upgrades include luxury vinyl plank flooring throughout the main living areas, tiled bathrooms, and a private deck off the living room. Energy efficiency is built in with a tankless water heater, Quick Cool fan system, and a 3.5kW solar system, complemented by smart home features such as app-controlled lighting, thermostats, and a garage door with integrated camera. Residents enjoy resort-style amenities including a sparkling pool and spa, fire fit, lounge area, multiple BBQs, a children's playground, and a shared outdoor patio with TV and seating. An indoor community gym is also planned. Perfectly situated at the quiet back end of the neighborhood, the home offers added privacy while still being close to everyday conveniences. Just off Interstate 15, you'll have quick access to stores, gas stations, and vibrant dining. This turnkey home combines comfort, innovation, and location -- ready for its next chapter.
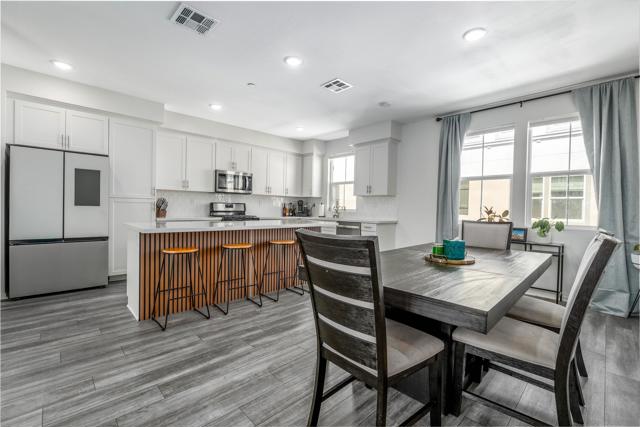
2nd St
653
Richmond
$549,000
1,550
4
3
Full of potential and charm! This two-story home was upgraded in 2021 with a new central heater energy-efficient dual-pane windows, and a tankless water heater just to name a few. With two bedrooms upstairs and two downstairs, the flexible floor plan works perfectly for a growing family, home office, or guest space. The home needs some TLC a wonderful opportunity to own a starter home that’s already equipped with modern upgrades—just waiting for your personal touch!
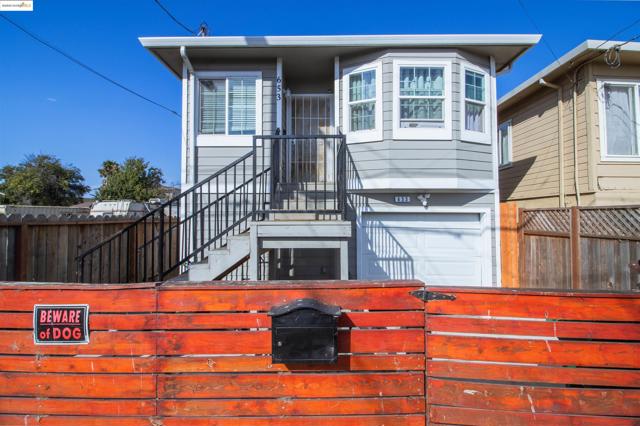
Meadows Dr
316
Vallejo
$559,000
1,391
4
2
4 Bedroom 2 Bath Home in the Meadows Neighborhood. Move in Ready. Updated Kitchen, Updated Painting. New Fans and Light Fixtures. Anderson Windows. Brand New Roof with warranty. Home features Vaulted ceilings, Central Heat, New Carpet throughout all bedrooms and more. New Oven/Microwave Combo and New Stovetop. Other Appliances will stay with property. RV or Boat Parking on side. Great fenced property. Conveniently located minutes from freeway access and a short drive to Napa Valley. Nearby amenities include Six Flags Discovery Kingdom, shopping centers, schools, public golf courses, parks and in a great neighborhood. BRAND NEW ROOF!!!! Anderson Windows!!! Owners have showed tremendous pride in ownership with the upkeep of this home. Looking for it's next new owner.
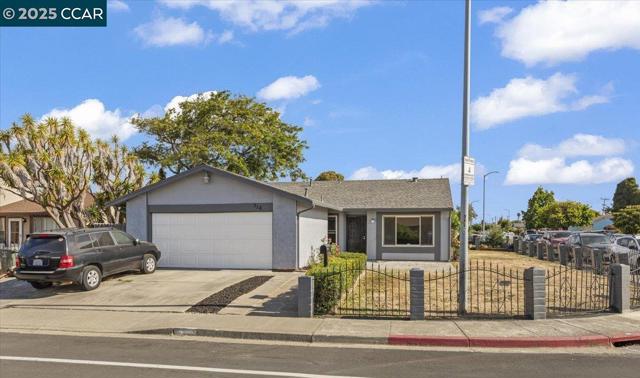
Mckendrie
875
San Jose
$1,250,000
1,237
3
2
Welcome to this charming 3-bedroom home located in the vibrant city of San Jose. This delightful residence offers 1,237 square feet of comfortable living space on lot size of 5,250 square feet. The kitchen is a chef's dream, equipped with a gas cooktop, granite countertops, dishwasher, exhaust fan, garbage disposal, hood over range, island, and electric oven range, all beautifully illuminated by a skylight. The home's central AC and central forced air gas heating ensure year-round comfort. The open dining area provides an ideal space for gatherings. Enjoy the elegance of hardwood and tile flooring throughout. Additional amenities include a skylight and convenient in-utility room laundry. Located within the San Jose Unified School District, this home is an excellent find. With a single-car garage, this property combines practicality and charm. Easy access to shopping and transportation.
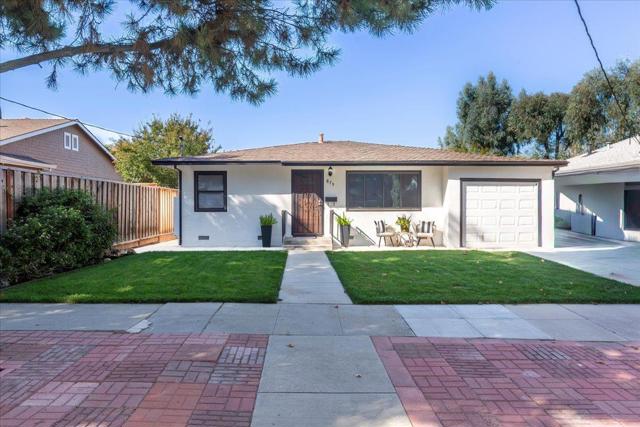
Hillside Dr
675
Fairfield
$699,786
2,110
4
3
Fairfield Custom-Built Home with Stunning Views + ADU. Discover this fully remodeled single-story custom home designed for modern living, featuring panoramic views from every room. An open-concept layout flows seamlessly onto a wraparound balcony overlooking the rolling hills, perfect for both everyday living and entertaining. Main Home Features: -4 spacious bedrooms and 2 full bathrooms -Open floor plan with abundant natural light -Seamless indoor–outdoor living with spectacular views. Additional Highlights: -One-bedroom, one-bath ADU — ideal for guests, extended family, or multi-generational living (buyer to verify local use regulations) -Large driveway with ample parking and RV access -Peaceful hillside setting, just minutes from the freeway. This home offers a rare combination of privacy, convenience, and unforgettable views.
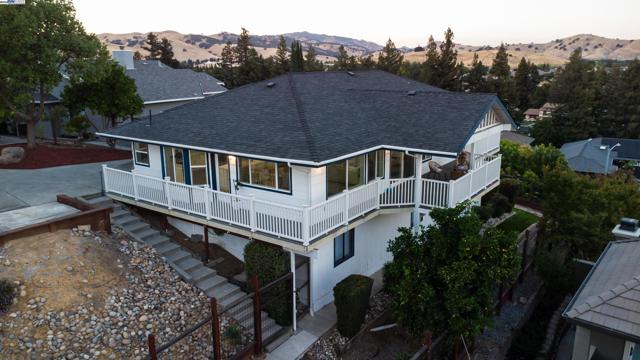
Maywood Ln
1086
Martinez
$395,000
994
2
2
Welcome to this light and bright upper-end unit condo in the heart of Martinez! Offering 2 spacious bedrooms and 2 well-appointed bathrooms, this home is the perfect blend of comfort and style. As you enter, you’re greeted by soaring vaulted ceilings that create a sense of openness and light throughout the living space. The cozy living room features a wood-burning fireplace—ideal for relaxing evenings or entertaining guests. The kitchen is both functional and stylish, featuring a breakfast bar that opens up to the dining and living areas, making it perfect for casual dining or socializing. Bonus: Included in the sale are the washer, dryer, refrigerator, microwave, and even the stylish stools at the breakfast bar! The generous primary bedroom comes with ample closet space and its own en-suite bathroom. The second bedroom is equally spacious and can easily serve as a guest room or home office. Plus, enjoy the convenience of inside laundry and central heat and air for year-round comfort. Step outside to your private balcony, where you can unwind and take in the peaceful surroundings. As part of a well-managed community, you'll enjoy a wealth of amenities, including internet, cable, water, and garbage.A standout feature of this condo is the detached garage and an assigned parking.
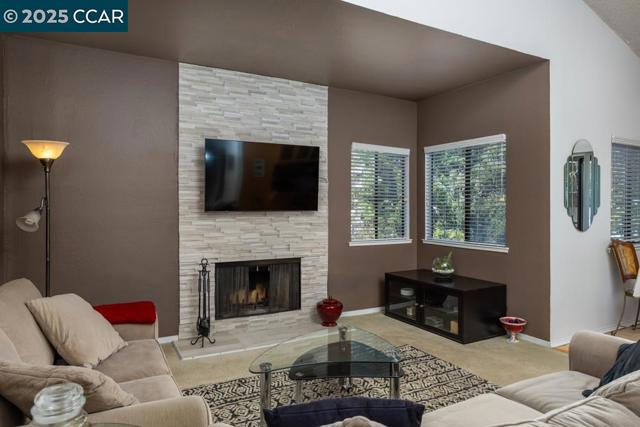
Mennes
3925
Riverside
$467,000
834
3
1
A cozy single-story three-bedroom, one bath home with a new roof, new laminate flooring throughout and a legally converted garage for addition living space for extra income or an in-law suite. It’s ideal for either an investor or resident. With almost 9600 sq ft lot this property is set for main residence expansion. It’s currently a clean investment property with a long-term tenant. Close to Downtown Riverside, Mission Inn, shopping centers, restaurants, schools, and parks, including Mt. Rubidoux, plus a quick drive to the 60/215 and 91 freeway making it perfect for commuters.
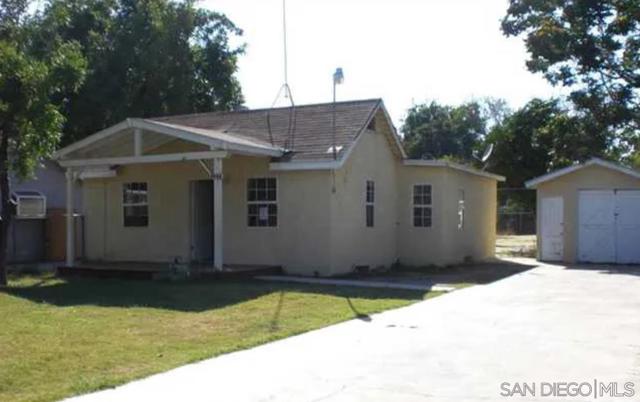
Russell
20
Salinas
$245,900
1,320
3
2
Standout Mobile Home Opportunity! Attention Black Friday Shoppers, here is a real opportunity to have a home to scratch off your shopping list and ready for your holidays! Seller willing to compensate 2 months free space rent. Don't let the year built fool you this home has been beautifully transformed and is move-in ready! Offering 3 spacious bedrooms and 2 full baths, it features brand-new flooring throughout, a fully remodeled kitchen with quartz and butcher-block counter, modern cabinetry, new stove, microwave and stylish light fixtures. Both bathrooms shine with updated vanities, fixtures, flooring, and lighting, creating a fresh and modern feel. Comfort is covered year-round with a brand-new heater and a bright, flowing layout. Step outside and fall in love with the freshly painted exterior, upgraded skirting, and inviting cottage-style curb appeal this home shines inside and out. Designed for low-maintenance living, you'll love the easy-care yard and the convenient location. Just minutes from shopping, dining, schools, and daily essentials, plus quick highway access for commuters. This is the rare mobile home that truly feels like a stylish single-family cottage modern upgrades, comfort, and charm all wrapped into one! (Some photos virtually staged)
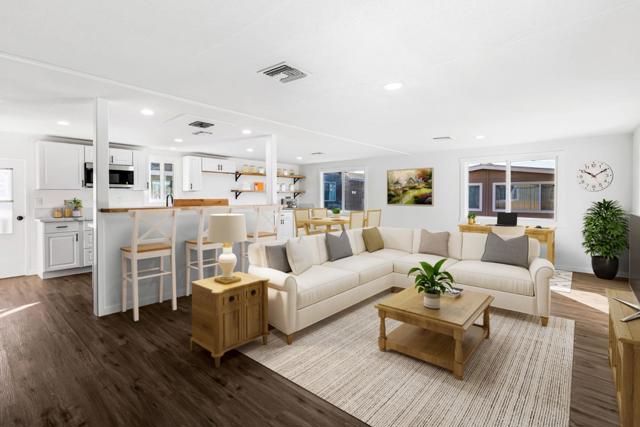
972 Sapphire Street
Pacific Beach (San Diego), CA 92109
AREA SQFT
1,300
BEDROOMS
3
BATHROOMS
3
Sapphire Street
972
Pacific Beach (San Diego)
$1,395,000
1,300
3
3
North PB!! Ocean-view living at its finest! Enjoy sweeping coastal and vibrant city views from multiple balconies in this beautifully appointed 3-bedroom, 2.5-bath townhome. Featuring a private first-floor patio, two ocean-view balconies, a one-car garage, and in-home laundry, this residence offers the perfect balance of comfort and convenience. Situated in North Pacific Beach, blocks from the iconic Tourmaline Surfing Park, this home places you within easy walking distance of local favorites—cafés, markets, studios, and gyms. Bask in ocean breezes from the balconies and bedrooms, enjoy year-round comfort with A/C, and cook with ease in the upgraded kitchen. This townhome captures the true essence of beachside living.PLUS: CCRs allow short-term rentals. Coastal living at its finest! This 3-bedroom, 2.5-bath townhome with a one-car garage, three private patios, three balconies, and in-unit laundry is ideally located in vibrant North Pacific Beach, just blocks from the famous Tourmaline Surfing Park and the lively PB boardwalk. Set on Sapphire Street—a true gem—and just around the corner from another gem, Turquoise Street, with its cafés, markets, and shops, this home offers the perfect blend of coastal charm and convenience. Enjoy ocean views and breezes from the balconies, relax in comfort with A/C, and cook in the upgraded kitchen. Close to Gelson’s Market, local dining, a candy shop, ice cream parlor, and more, this property delivers the very best of North Pacific Beach living. Live your coastal dream every day in this beautiful home. PLUS: CCRs allow short term rentals.
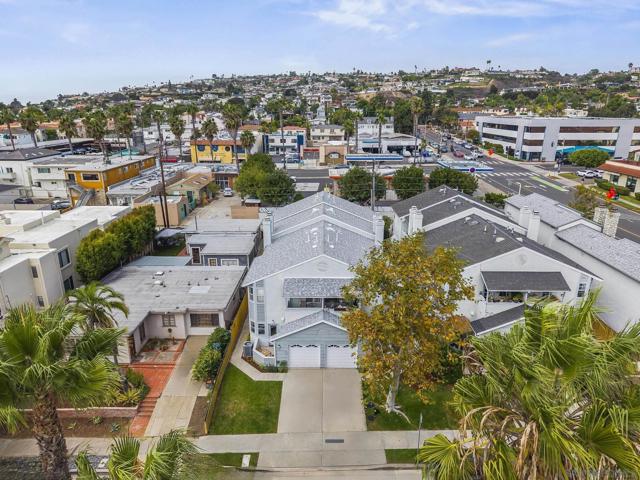
Shields Ave
1001
Mountain House
$739,000
2,009
3
3
Location! Location! Location! NE Corner, Naturally Ventilated, Cozy with Privacy, Well Maintained Move-In Ready Home within a walkable distance to Mountain House High School, Shopping Plaza and Park. Wide Yard with painted fence & concrete - low maintenance. Washer, Dryer and Water Filter (Reverse Osmosis) included in addition to standard appliances. Space for Workout in the Garage is a plus!
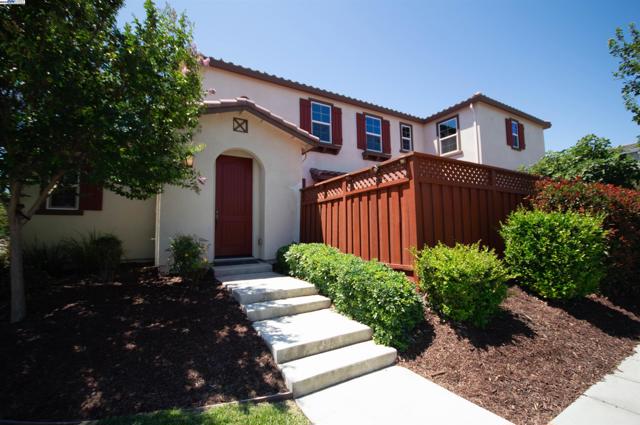
Kingsbury
325
Aptos
$2,999,000
1,633
3
3
Some addresses are coveted. Kingsbury is on another level entirely. Its one of those streets that you drive down & the natural beauty combined with the quality & uniqueness of the properties triggers the emotions. Here, the ocean is not something you simply glance at. It is the first thing you see in the morning, the last light at night, & the reminder that you are living in one of Aptos most irreplaceable locations. Homes this close to the coastline, without the risk of an eroding bluff almost never come to market. Inside, the house carries a warmth that settles you instantly. Tall exposed-beam ceilings, a wood-burning fireplace, & thoughtful updates create a sense of quiet comfort. The primary suite was just remodeled & feels like a private retreat, & the kitchen with Wolf appliances brings intention to every meal, whether it is a slow morning or a quick dinner after a sunset walk to the sand. The view steals the show every time. The salt air moves in, the horizon feels endless, & you quickly understand why people wait years for a chance to live on this street. And just a few blocks away, Venus Spirits, Pixie Deli, & Rio Del Mar Beach are part of everyday life. 325 Kingsbury is comfort, character, & one of the most sought-after ocean-view parcels in Santa Cruz County.

Starlight Gln
2412
Escondido
$899,000
2,063
4
3
This is a short sale, subject to lender approval. This home has main character energy. Even though it’s located in Escondido, it’s zoned for the award winning San Marcos School District . Set in the24/7 guard gated community of Emerald Heights, this 4 bedroom 3 bathroom stunner also includes an optional fifth bedroom currently used as a spacious loft, perfect for a playroom, office, or upstairs lounge space where the kids can be loud and the adults can pretend not to hear it. It has the space, upgrades, and lifestyle perks you’ve been manifesting. Downstairs has been completely refreshed with brand new luxury vinyl plank flooring, new light fixtures, and new windows that let the sunshine pour in like it's being paid to. The kitchen opens right into the family room and out to the backyard where a peaceful water feature and relaxing spool are waiting to elevate your weekends. Upstairs you’ll find four legit bedrooms, the loft, and two full bathrooms. Newer paint and carpet keep everything feeling fresh. Leased solar keeps things efficient and affordable. The dining area brings the drama with a showpiece light fixture, ready for everything from takeout nights to holiday dinners. Living in Emerald Heights means access to an Olympic size pool, spa, toddler pool, renovated clubhouse and gym, tennis and basketball courts, on site management, and nonstop community events. Think Music at Sunset, pool parties, holiday events for kids and grown ups, Easter with the Bunny, casino night, and more.
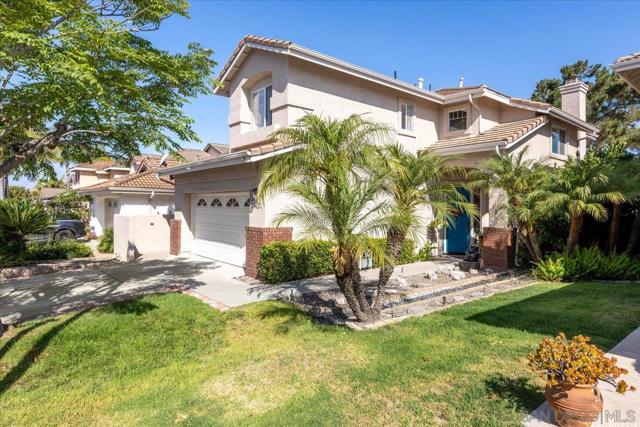
Creekridge
4775
Hemet
$549,999
2,689
5
3
Welcome home! This beautiful home was recently remodeled with no detail overlooked. This is a large 5-bedroom 3 full bathroom home with an open concept kitchen and a beautiful yard to make it your own. This home has no HOA. Welcome to 4775 Creekridge Ln. an impressive 5 bedroom, 3 bathrooms, 2,689 sq ft home that feels even larger. This beautifully designed two-story home offers a bright, open concept layout and elegant granite counter tops throughout. Brand new kitchen set around a luxurious 9ft kitchen island overlooking spacious family room, this is where family gathers to make unforgettable memories. With all new upgraded flooring and designer paint leaves little to be desired. Full bedroom & bathroom downstairs excellent setup for guests, remote work or multigenerational living. Upstairs, you'll find an open loft and 4 bedrooms including the master bedroom with two large closets, a tub and walk-in shower. The open loft allows for additional flexibility for a home office or game room while keeping the homes high ceilings and expansive space as a focal point. Step outside to the move-in ready backyard, where concrete paving and a gazebo is already in place perfect for setting up a fire pit, BBQ area, or custom outdoor seating. It's a great space to relax or entertain friends and family. Additional features of this home include RV parking, new vinyl fencing and fresh exterior paint. This. home truly offers the perfect blend of modern style, space and convenience. Don't miss your opportunity to own this turnkey property schedule your private tour today!
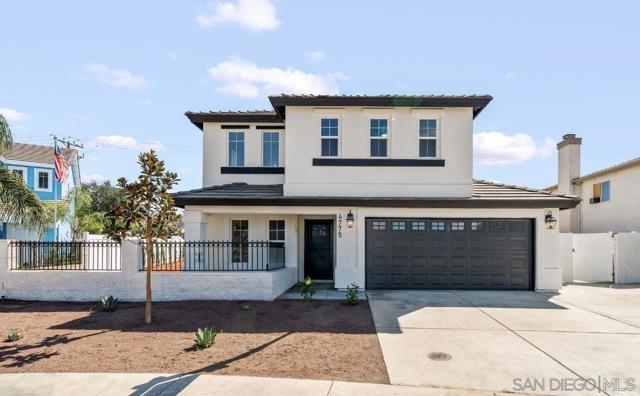
King
1815
Santa Cruz
$1,299,999
810
2
1
If youre interested, now is the timebring an offer. Ideal for buyers seeking upside or investors looking for strong rental potential in a prime Westside pocket. Flexible spaces provide options for a private office, guest setup, or creative use, and the layout lives bigger than expected. The owned solar system, installed about three years ago, helps keep operating costs down and adds long-term value. The backyard has a private, relaxed feel that works for unwinding, gardening, or hosting friends. The Westside location puts you close to beaches, restaurants, UCSC, and everything locals love. Extra storage areas add convenience and make everyday living easier. This home offers room to put your stamp on it while benefiting from a strong location and solid fundamentals. The home has been well-loved and is ready for new vision. Buyers who enjoy updates, small projects, or adding personal touches will find immediate upside here. The layout gives separation between living areas and bedrooms, offering comfort for everyday life or shared use. Westside properties with this kind of flexibility are rarely available at this price point, especially with owned solar and outdoor space.Opportunities like this dont come up oftenconnect with your agent and schedule a showing.

Corsica Way
1994
Brentwood
$929,900
2,054
2
3
Stunning fully updated single-story home in Trilogy, offering 2 bedrooms, 2.5 baths, plus a private office across 2,000+ sq. ft. of stylish living. Designed for comfort and function, this home features stacking sliding doors, dual walk-in closets in the primary suite, and automatic remote-control window coverings. The chef’s kitchen impresses with Monogram luxury appliances, built-in refrigerator, Blanco granite composite sink, Cambria quartz countertops, dual pantries, large island with pendant lighting, upgraded tall cabinets, and full backsplash. The primary suite offers spa-inspired finishes including heated bathroom floors, frameless shower entry, and gorgeous tile. Additional highlights include a mahogany front door, cozy gas fireplace, Haiku smart ceiling fans with temp sensors, tandem 3-car garage with epoxy flooring and storage shelving, and washer/dryer included. Relax or entertain in the California Room with retractable electric screens. Trilogy HOA provides world-class amenities, all surrounded by vineyards, and located near shopping and John Muir medical facilities. A true turnkey gem!
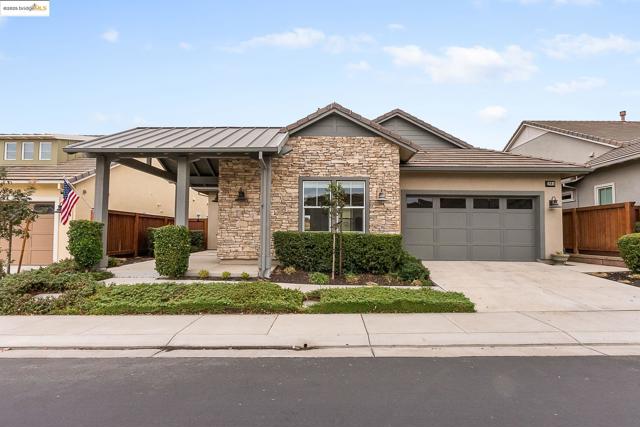
Wild Rose
315
Milpitas
$1,100,000
1,442
2
3
Welcome to this beautifully appointed D R Horton Traditions two-bedroom model offering modern comfort and exceptional convenience in the heart of Milpitas. This home features newly installed engineered wood floors, tall ceilings, a bright open floor plan and air conditioning for year-round comfort. Many large windows bring in wonderful natural light, creating a warm and inviting atmosphere. Situated within walking distance to the Great Mall, restaurants, Trader Joe's, parks and highly rated Mabel Mattos elementary school. Close proximity to 237,880, 680, BART and light rail. Don't miss this beautifully maintained and move-in ready home with east facing front door.

Villas Way
2816
San Diego
$995,000
1,425
3
3
Situated in the gated Escala community, this Italian-inspired detached Villas home offers style, comfort, and modern efficiency. The interior features new quartz kitchen counters, new carpet, and wood floors in the main living areas, all complemented by large windows that fill the home with natural light. Recent upgrades include solar (leased) 2 Tesla Chargers and a newer HVAC system, ensuring year-round comfort and energy savings. A private yard area provides the ideal outdoor retreat. Enjoy resort-style amenities including a pool, spa, fitness center, playground, and tennis courts, all in a centrally located in Mission Valley close to shopping, dining, beaches and major freeways.
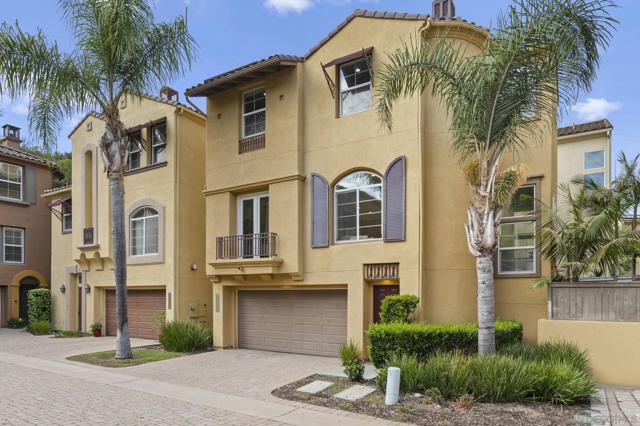
62nd Ave
3240
Oakland
$549,000
1,024
2
1
Bring your client before this house goes. Shows even bigger in person! It's beautifully staged. Great yard with lush greenery and fruit trees. 3240 62nd Ave, Oakland, CA 94605 2 Bedrooms | 1 Bath | 1,024 Sq Ft Discover timeless charm and modern versatility in this 1928 home. Set on a 4,440 sq ft lot, the home features 2 bedrooms, 1 bath, and a detached rear studio with private entry, gas, and electric — perfect for a home office, creative studio, guest suite, or future ADU with rental potential. Inside, you’ll find beautiful original hardwood floors with inlaid detail, a bright kitchen with a cozy breakfast nook, and a basement laundry room for added convenience. The backyard offers space for gardening or entertaining, plus open parking with EV charging. With its rare detached flex space, character details, and easy access to transit, this property is a unique opportunity for buyers looking to blend charm, function, and future potential.
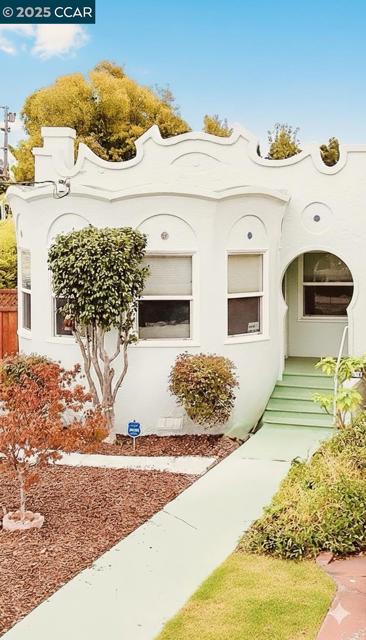
Ellicott
426
San Jose
$1,019,950
1,822
3
4
Luxury Townhome by Taylor Morrison purchased new in 2017 in the highly desired Station 121 which offers the incredible LOW HOA $242 monthly. This south facing home is next to guest parking so your guests do not have to walk but a few feet. You can enjoy a cup of tea on your porch or relax on your deck; the Den downstairs can be used as an office or a perfect place for the kids to play; of course we are next to a 10.6 acre park. Kitchen is fully furnished with stainless steel appliances, gas stove top, beautiful cabinets, quartz counter tops with large island for breakfast bar. Dining area floor has easy to maintain tile floors and laminate flooring in living room. There are 3 bedrooms plus a Den, 2 full-baths and 2 half baths, the spacious Master Suite with a walk-in closet, elegant dual sinks with a separate shower, and an upstairs laundry room. Downstairs, there is an attached side-by-side 2-car oversized garage, which also houses the tankless water heater. Walking distance to the newly built Village Oaks Shopping Center and Target, Starbucks, Safeway, Costco, Lowes and more. Right by the CalTrain station and a short walk to Light Rail. Conveniently close to Highways 85, 87 and 101.

Maywood Ln
1160
Martinez
$465,000
986
2
2
This FULLY UPDATED end-unit home has been thoughtfully upgraded with designer paint, blinds, luxury vinyl plank flooring throughout, and IN UNIT laundry! The kitchen features a new microwave, backsplash, shelving, automatic glass rinser, built-in wine fridge, and all appliances—including the washer, dryer, and refrigerator—convey. Featuring 2 bedrooms and 2 fully remodeled bathrooms, the primary suite offers a spa-like retreat with dual shower heads, an LED lighted mirror, and a custom closet organizer. Step outside to your private patio and enjoy beautiful string lights while relaxing or entertaining. Additional highlights include a cozy wood-burning fireplace, Nest smart-home features, a one-car garage plus an assigned carport, and HOA-covered water, garbage, cable, internet, and 2 swimming pools! This move-in ready home combines modern updates with a warm, inviting atmosphere—perfect for enjoying all that the community has to offer.
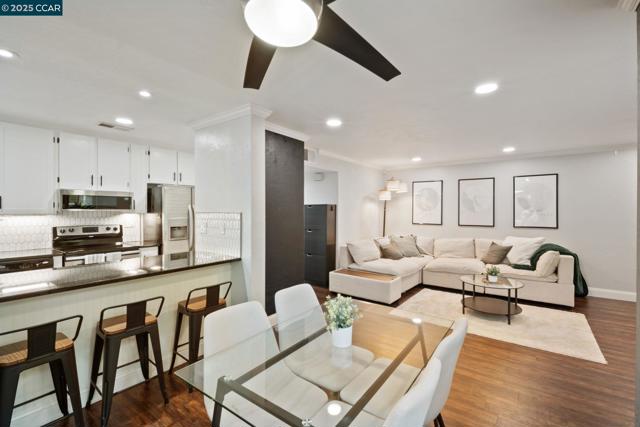
Stonecrest Boulevard
9633
San Diego
$869,900
1,307
3
3
Ideal Plan 1 in Hampton Place, located in the highly desirable resort-style community of Stonecrest Village! Nestled on a unique corner lot, the home provides additional space and a serene, tree-filled backyard, enhanced by the privacy of having just one adjoining neighbor. This beautifully upgraded 3-bedroom home (with the 3rd bedroom originally pre-plotted as an office/den by the builder) and 2.5 bathrooms is completely move-in ready. Filled with abundant natural light, this residence combines comfort, style, and functionality throughout. The home features vinyl wood flooring in common areas, plush carpet in the bedrooms, plantation shutters, fresh interior paint, and central air conditioning. The open-concept layout flows easily between the kitchen, dining, and living spaces, creating a bright and inviting atmosphere for both everyday living and entertaining. The kitchen is appointed with granite countertops, white cabinetry, and generous storage space. Upstairs, the remodeled bathrooms highlight a modern touch, including a walk-in shower in the primary ensuite. The primary bedroom retreat is bathed in natural light and offers a walk-in closet and charming coffered ceilings. Step outside to a private backyard designed for easy enjoyment, complete with a concrete patio and low-maintenance landscaping—perfect for relaxing or hosting gatherings. See supplement => Enjoy resort-style living in the Heart of San Diego! Stonecrest Village is conveniently located off Aero Drive & just an Interstate 15 off-ramp North of Mission Valley shops, Costco Warehouse & Gas Station, Lowes Home Improvement Center, Ikea, restaurants & the newly constructed Snapdragon Stadium. The 318 Acre Community of Stonecrest is minutes from most all of the major Central San Diego amenities. Each of the 6 subdivisions are surrounded by Tree-Lined Streets and enjoy membership to the State of the Art, Award Winning, Resort like Clubhouse, featuring a Junior Olympic Lap Pool, Spa, Lighted Tennis Courts, Tot-Lot, Picnic Areas, Media Room with Library, 2nd Pool Facility also with Spa, Park, Greenbelts & Trails for Walking, Jogging, Biking and Much More! Stonecrest has No Mello Roos taxes!!!
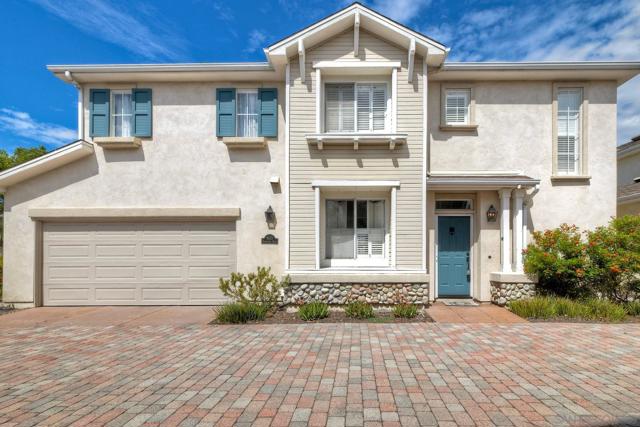
Marlin Dr
969
Vista
$599,999
1,322
3
2
Welcome to 969 Marlin Drive, an inviting end-unit townhouse in the Marlin Terrace community of Vista. This three-level home offers a spacious layout with a cozy living room and fireplace, three bedrooms, and two full baths, including a top-level primary suite with walk-in closet and bonus room. Enjoy a private covered patio, two-car attached garage, and access to community amenities such as a pool, spa, BBQ area, and basketball court. With only one shared wall and a convenient location near schools, shopping, and dining, this home blends comfort, privacy, and community living.
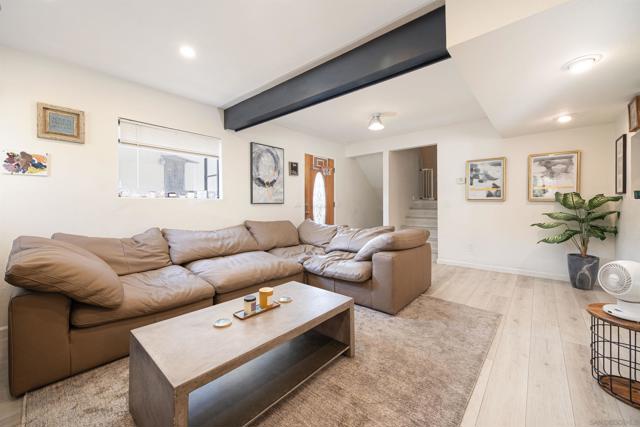
Cahill
4421
Fremont
$1,399,001
1,484
4
3
Discover unbeatable value with this move-in-ready home offering one of the best price-per-square-foot opportunities on the market! We've just adjusted the price on this beautiful 4-bedroom, 3-bath single-family home in Fremont now offered at $1,399,000 Step inside to soaring vaulted ceilings that create a bright, airy atmosphere, complemented by new luxury vinyl plank flooring throughout. Freshly painted interiors enhance the clean, modern feel, while natural light pours in through skylights and dual-pane windows, creating an inviting ambiance in every room. The thoughtfully designed layout includes a formal dining room and a cozy family room, ideal for gatherings or quiet evenings at home. Slide open the glass doors to your private backyard oasis, complete with a flagstone patio, built-in brick barbecue, standalone storage shed, and a variety of fruit trees. The professionally landscaped front and back yards offer beautiful, low-maintenance outdoor spaces, including drought-tolerant landscaping in the front yard. Whether you're a first-time buyer, downsizing, or investing, this home delivers exceptional affordability without compromising comfort. With nothing left to do but unpack, you can start enjoying your new space from day one.

Waterloo Ave
828
El Cajon
$844,990
1,634
3
2
Incredible chance to assume a 2.75% VA loan for qualified buyers — a rare opportunity that makes this home stand out. Add fully paid-off solar for lasting energy savings, recent upgrades, and a location in the sought-after Granite Hills community, and you've got a property that buyers chase but seldom find. Step inside and immediately feel the pride of ownership. Gleaming hardwood floors guide you into a spacious family room with a fireplace, perfect for cozy nights in or lively gatherings. The remodeled kitchen with granite counters and stainless steel appliances invites both everyday meals and holiday hosting. Light-filled spaces and tasteful finishes make every room a place you’ll love spending time. Out back, a private yard offers room to relax, garden, or host weekend barbecues with friends. Imagine morning coffee in your own outdoor retreat or watching kids and pets play freely in a space you control. A detached garage with space for RV parking expands your possibilities even further. Granite Hills offers it all — quiet residential charm, neighborhood pride, quality schools, local parks, nearby hiking trails, and easy access to shopping, dining, freeways, and transit. This home is move-in ready, energy-efficient, and paired with a financing opportunity that almost never comes around. Don't wait — see it before it's gone.
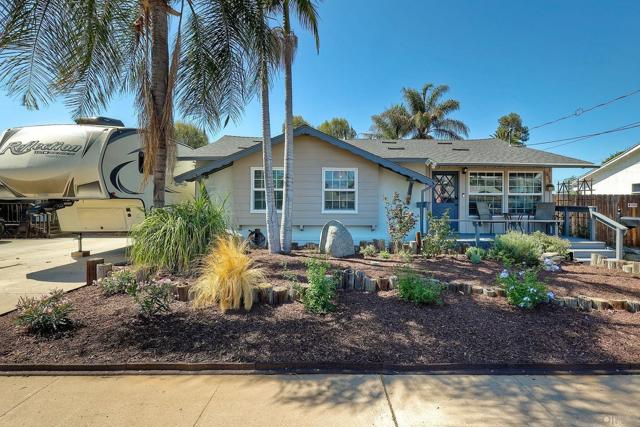
Darlington ln
103
Soquel
$950,000
1,424
2
2
Standalone Single-Level Home with Amazing Value and Added Upside. Fantastic opportunity to get a stand-alone single level home at an amazing value! Large floorplan with space to add a third bedroom. Classic style meets modern comfort at The Dwellings with our Renovated Ranch Home with by far the largest yard in the community. This single-story, two bedroom, two bath gem has been updated, yet still maintains its charming ranch design. The fit and finish of the interior was kept relatively basic with a list of available upgrades for those seeking to go with all the latest mod cons. The primary suite, complete with a walk-in closet, dressing hall, and updated bathroom, is the perfect escape.

14th
1017
Antioch
$399,000
1,102
3
1
Price Improvement! 1017 W 14th St is a single-family residence located in Antioch, CA. Built in 1942, this 3-bedroom, 1-bathroom home offers approximately 1,102 sq ft of living space on a 5,005 sq ft lot. Central location in the heart of Antioch, within minutes of schools, amenities, and shopping. Large back yard suitable for ADU. This is part of a portfolio sale which includes the following, investors may select individually or in bulk: 933 N Madison, Stockton (8 units); 545 N California, Stockton (20 units); 421 E Rose, Stockton (2 units); 1916 Vicki, Stockton (3 units); 722 N San Joaquin, Stockton (4 units); 144 N Grant, Stockton (4 units); 111 W Poplar, Stockton (4 units); 1302 Holt, Stockton (3 units); 1617 17th, San Pablo (2 units); 8707 A St, Oakland (2 units).
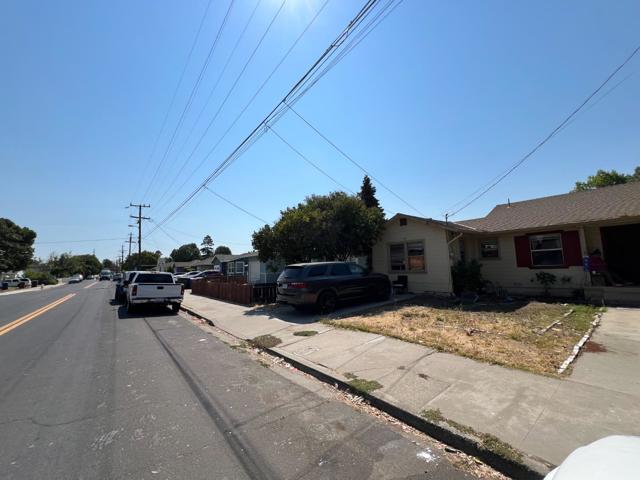
Lakeview Rd
13509
Lakeside
$944,500
1,778
3
2
Completely remodeled in 2022, this 3 bedroom, 2 bath home with an attached 2-car garage, separate laundry room, and RV parking has it all. A new roof installed (April 2023), Solar Panels, and a Tesla Powerwall with the ability to connect an EV Charger. Step through the charming Dutch door into an open great room featuring beautifully refinished exposed beam ceilings and durable luxury vinyl plank flooring throughout. The newly renovated kitchen has a large island, quartz countertops with subway tiled backsplash, stainless steel appliances, upgraded fixtures, and even a wine fridge! Both bathrooms have been tastefully updated with new cabinets, countertops, tile/stone finishes, fixtures, and glass enclosures. You’ll also enjoy new lighting and ceiling fans throughout, plus updated mechanicals including a 2022 A/C, furnace, and water heater. Garage has been finished with new flooring. Set on a .34-acre usable lot, the property offers a large play area with low-maintenance artificial turf—perfect for family fun or entertaining.
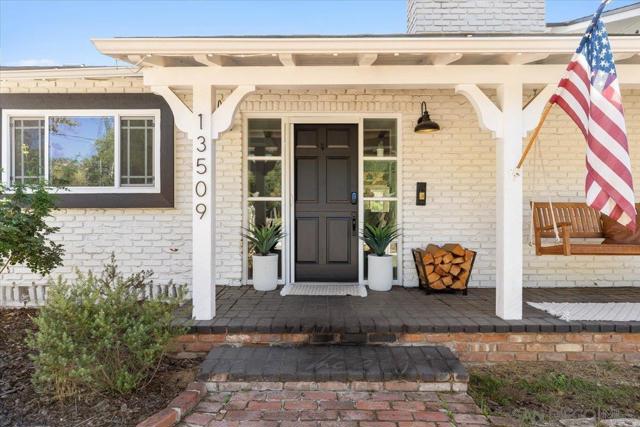
Kay Ave #201
25930
Hayward
$369,888
982
1
2
Experience refined living in this expansive 1 BD / 1.5 BA residence, perfectly situated within the private, gated Bridgeport Community. Offering 982 sq. ft. of thoughtfully designed space, this home blends style, comfort, and convenience in one exceptional package. Step inside to discover sleek, updated laminate wood flooring, fresh designer paint, and a generously sized primary suite boasting two closets and a serene private balcony. The light-filled eat-in kitchen features a breakfast bar and flows seamlessly into the elegant dining area and inviting living room, where a gas fireplace sets the perfect ambiance. Recently upgraded appliances enhance both form and function. The reimagined balcony invites you to unwind with tranquil views of the lush greenbelt, resort-style swimming pool, and rolling hills. For ultimate convenience, enjoy an in-unit washer and dryer, three assigned parking spaces, and access to exclusive community amenities including a clubhouse, sparkling pool, and relaxing hot tub. Nestled in a prime Hayward location, you’re moments from Highways 92 and 880, the Peninsula, Silicon Valley, and an array of dining, shopping, parks, and top-rated schools.
