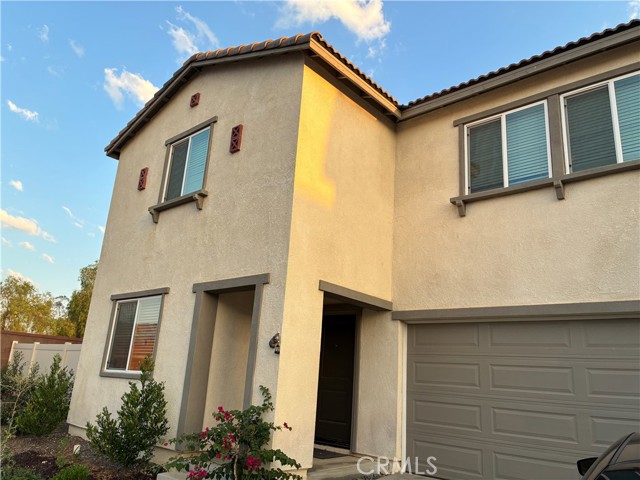Favorite Properties
Form submitted successfully!
You are missing required fields.
Dynamic Error Description
There was an error processing this form.
Linda Rosea
35445
Temecula
$2,490,000
4,656
4
5
Set on 2.5 acres in the heart of Temecula’s wine country, this hilltop estate pairs privacy with sweeping views. A private gated drive leads up to the 4,656 sq ft home, where thoughtful design and custom craftsmanship are on display from the moment you step inside. The interior is open and inviting, with tall ceilings, expansive windows, and a layout that flows naturally for both everyday living and entertaining. The kitchen connects seamlessly to the living spaces, while a temperature-controlled wine cellar adds a unique touch. Outdoors, the saltwater infinity pool edged with locally sourced stone feels like a natural extension of the landscape. Multiple patios and covered spaces make it easy to host friends or simply unwind while taking in vineyard sunsets. Full RV Hookups and two oversized two-car garages with EV hookups and built-in shelving. Just minutes from shopping, dining, and world-class wineries, this estate blends comfort, function, and the beauty of wine country living.
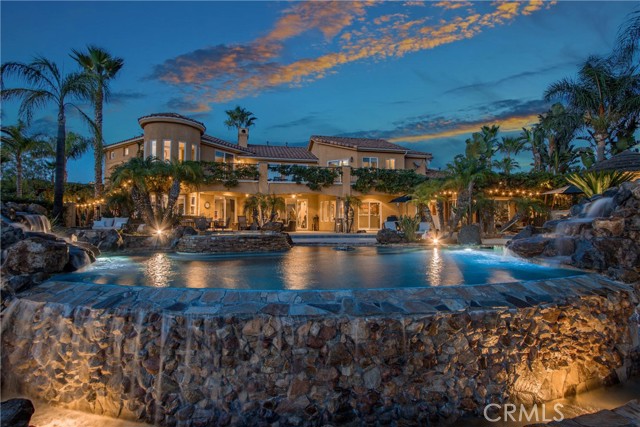
Pear
508
Compton
$669,000
1,048
3
2
Welcome to this beautifully remodeled single-family home, offers the perfect blend of modern amenities and classic charm. With 3 bedrooms, 2 bathrooms, a large backyard, this property is the epitome of comfort and convenience. Step into a spacious and well-designed living space featuring laminate floors for easy maintenance. The sleek and stylish bathroom features modern fixtures and finishes, ensuring a comfortable daily routine. The heart of this home is the stunning kitchen, equipped with beautiful quartz countertops, a contemporary backsplash, It's a chef's delight, perfect for preparing gourmet meals or hosting gatherings effortlessly. Enjoy outdoor living at its finest in your generously-sized backyard with ample room for gardening, playtime, and entertaining. Create your own outdoor haven and watch it come to life in this remarkable space. Keep your vehicle secure and sheltered in the private driveway, offering both convenience and protection. With new landscaping adding to the home's curb appeal, this home offers a tranquil retreat away from the hustle and bustle of city life while still being conveniently close to all essential amenities such as schools, parks, shopping centers, and dining options. This remodeled single-family home is a rare find, offering modern comfort in a classic setting. Don't miss the opportunity to make this your forever home. Schedule a showing today and let your dreams of homeownership come true!
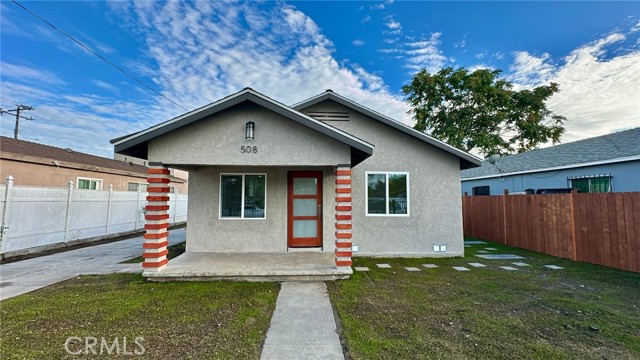
Plata
26320
Calabasas
$685,000
1,565
3
3
Discover the classic charm of this 3-bedroom, 2.5-bathroom corner-unit townhome in the serene Las Virgenes Village of Calabasas. This well-maintained home offers an incredible opportunity to customize and create your dream home. The main level features a large living room with soaring vaulted ceilings, a fireplace, and a private patio that fills the space with light.The functional layout includes a kitchen with an adjacent dining area, a primary suite with a walk-in closet and private bath, and two additional bedrooms with a full hallway bathroom. An attached two-car garage provides convenience and security.Enjoy the fantastic community amenities, which include a pool, spa, recreation room, and beautifully manicured grounds. The HOA covers essential services like basic cable, internet, water, and earthquake insurance, making for easy living. Located in the highly-regarded Las Virgenes Unified School District, this home is ideally situated near local amenities and offers a quick drive to the breathtaking beaches of Malibu. This is your chance to turn this exceptional property into a modern masterpiece.
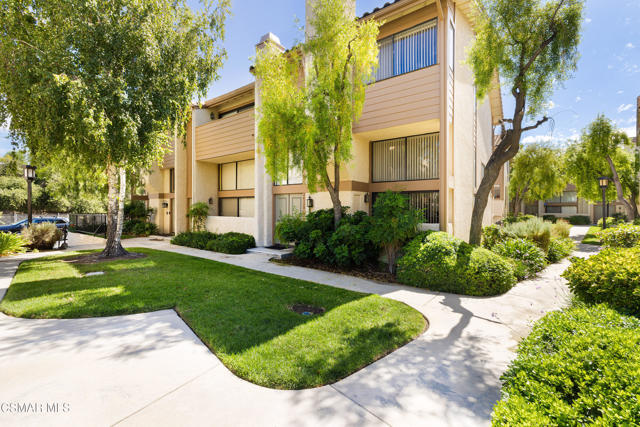
Doheny #315
100
Los Angeles
$615,000
719
1
2
Luxury 1-Bedroom Condo in Prime Beverly Hills Adjacent Location Welcome to this beautifully designed 1-bedroom, 1.5-bathroom condo on the prestigious Doheny Drive, located next to the Four Seasons Hotel and just minutes from Rodeo Drive, Beverly Center, and Hollywood. This stylish unit was thoughtfully designed by the owner, who has a passion for interior design. The space features wood flooring throughout, a luxurious marble shower in the master bathroom, and an inviting open layout that maximizes comfort and elegance. The unit faces the tennis court, offering a serene and private view. Located in a highly sought-after building with 24-hour security and a gated garage, this residence offers top-tier amenities, including concierge service, a swimming pool, spa, sundeck, gym, and cable access. Experience the perfect blend of sophistication, convenience, and security in one of LA’s most desirable locations. Don’t miss this incredible opportunity!
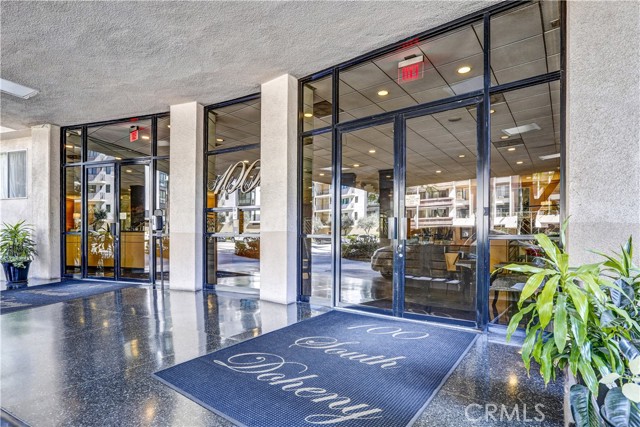
Marina
1121
Needles
$459,900
1,392
3
2
Welcome to this stunning single-story home nestled in the highly sought-after Rio Buena Vista community in Needles, offering the perfect blend of luxury, convenience, and desert adventure. This is an unparalleled opportunity to own a property that truly embraces the Southern California outdoor lifestyle, with steps leading right to the Colorado River. Location and Community Perks: This home is a dream for outdoor enthusiasts. You're mere steps from the Colorado River, making it ideal for summer water sports like boating, jet-skiing, and fishing. For the off-road enthusiasts, the surrounding desert provides endless trails to explore. Golfers will love the easy walking distance to Rivers Edge Golf Course and the popular 19th Hole Bar and Grill. The Rio Buena Vista community provides a wealth of amenities, including a refreshing pool, a relaxing spa, and courts for volleyball and basketball, ensuring there's always something fun to do close to home. Upgraded and Turnkey Ready: Step inside to find a beautifully maintained and upgraded residence. The interior features upgraded laminate floors, elegant plantation shutters, and a fresh look with newer paint on the interior and exterior. Enjoy peace of mind and energy efficiency with new Milgard windows and a new AC unit. The home is equipped with a GE water softener and a whole home Ring alarm system for added security and comfort. The Ultimate Outdoor and Storage Oasis: The property is built for living the desert and river life to the fullest. A standout feature is the large $12' x 40' boat garage, providing secure, oversized storage for all your river toys and vehicles. The backyard is an entertainer’s paradise, boasting a finished rear yard complete with a patio cover, lush turf, and fun tiki torches. There's a gas stub in the backyard ready for your gas BBQ, perfect for cookouts under the stars. The front porch features sun shades, creating a comfortable and welcoming entry. Included and Custom Features: This home is being offered turnkey with numerous inclusions, making your move-in seamless. The living room features a new leather electric reclining sofa and matching electric recliners. You'll also find the washer, dryer, three refrigerators, and a chest freezer included in the sale. The main garage features custom-built storage for optimal organization. This beautiful home offers an excellent location within the community, providing a fantastic opportunity to own a slice of paradise.

220th #18
401
Carson
$675,000
1,548
3
3
Spacious and Stylish Tri-Level Townhome in Carson! Welcome to this beautifully maintained 3-bedroom, 2 1/2-bathroom townhome nestled in a quiet, gated community in Carson. Boasting 1,548 sq ft of living space, this tri-level gem features a freshly painted interior, new carpet throughout, and a layout designed for both comfort and functionality. Step into a large living room with a cozy fireplace and sliding glass doors that open to a private fenced patio—perfect for morning coffee or evening relaxation. The elevated dining area flows into a bright kitchen equipped with stainless steel appliances and ample cabinetry. Upstairs, the spacious master suite impresses with cathedral ceilings, a walk-in closet, and an en-suite bathroom. Additional bedrooms offer flexibility for guests, home office, or creative space. The lower level includes a bonus laundry room with potential for a playroom or workspace. Enjoy resort-style amenities including a heated pool, spa, and well-maintained grounds. The attached 2-car garage with direct access adds convenience, while nearby parks, schools, and freeway access make this location ideal. Don’t miss your chance to own this private townhome in one of Carson’s most desirable communities!
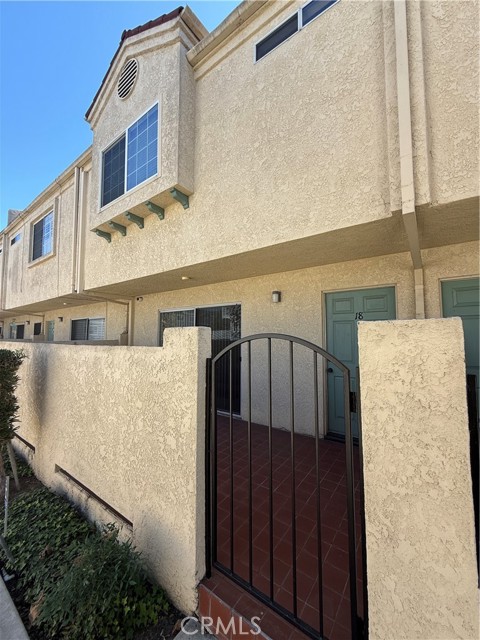
Carmelita
5855
Yucca Valley
$499,500
1,770
4
3
Discover a captivating city lights view from this 4-bedroom, 3-bath home nestled in a tranquil cul-de-sac freshly paved, boasting a wilderness panorama view. This private oasis, was built in 2004, spans .85 acres . The entrance is nothing short of dramatic, providing the perfect perch to savor both sunrises and sunsets. Featuring a tiled roof and cool tiled floors throughout, the home exudes a refreshing ambiance. The spacious kitchen offers a scenic backdrop, complete with double ovens. A fireplace graces the living room, while ceiling fans adorn every room. The dining room, with glass sliders leading to the rear yard, presents a dramatic view for your dining pleasure. The expansive master suite includes a generous walk-in closet and glass sliders, inviting in the cool morning and evening breeze. A second master suite, with its own full bath, also opens up to the rear yard through glass sliders. The oversized 2-car garage is impeccably finished with epoxy floors, complemented by a concrete driveway. A green house in the rear garden adds to the property's charm. With numerous amenities to offer, this one-of-a-kind residence is a rare find. Don't miss out on the unparalleled location and breathtaking views! Explore the captivating beauty of Joshua Tree National Park and indulge in a delightful shopping experience in the charming town of Yucca Valley. Immerse yourself in the stunning landscapes of Joshua Tree National Park, located in close proximity.
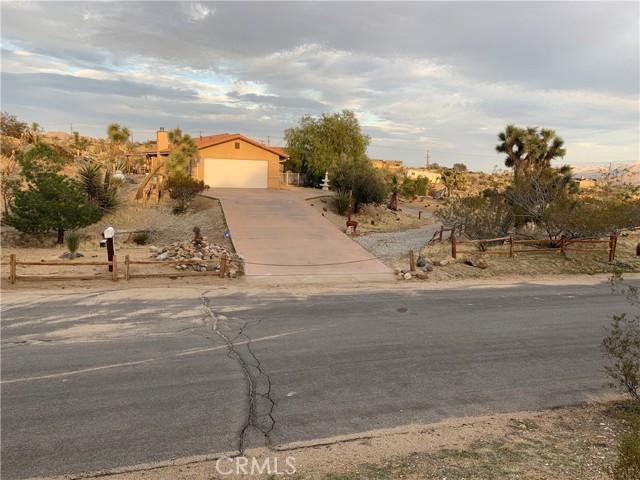
Blue Sky
12112
Whittier
$599,000
822
1
2
This is probably the best location at the Groves in this layout. This is a two level townhome with 1br/1.5ba situated in a corner that brings in a lot of natural light. The first level with beautiful laminate flooring features an open kitchen with stylish white shaker cabinets, quartz countertops, tile backsplash and stainless steel appliances. In addition there is a spacious living room and a convenient powder room for your guests. The direct access garage has a ready connection for level 2 charging for your electric vehicle. The second floor has a spacious laundry room with built in shelves, a bedroom with sliding door closet and a bathroom with enclosed shower. The Grove is a newer community that has all the amenities that you may need. It has 2 swimming pools, playgrounds, a dog park, fitness/gym room, lounge, recreation room and a putting green. A shopping center is within walking distance and it is anchored by a Stater Brothers Market and there are popular eateries like In-N-Out burger, Chipotle, CAVA, Raising Cane Chicken, Philz coffee, Rodeo 72 market and more. Freeway is just two miles away. Do not miss this great location!
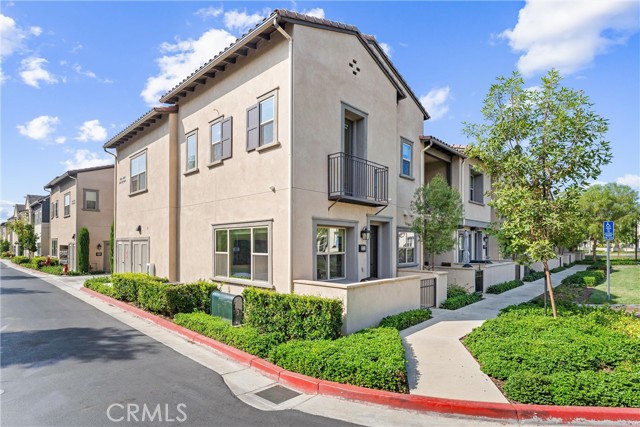
Minos
25631
Mission Viejo
$1,575,000
3,253
4
3
Ensconced within the extremely desirable Aegean Hills neighborhood of Mission Viejo, this well maintained pool home promises the quintessential Southern California lifestyle. Boasting four generously sized bedrooms, a large bonus room (currently used as a fifth bedroom), three bathrooms, 3,253 square feet of living space on a tastefully landscaped 8,162 square foot lot, the home’s quiet location and scale will easily accommodate large gatherings of your loved ones and friends. Upon arrival a picturesque scene greats you featuring a brick driveway, manicured lawn and east facing covered front porch accented by the home's white exterior trim and red bougainvillea. The covered porch is an ideal place to enjoy the last rays of sunshine. Enter the home through oversized double doors to a grand vaulted ceiling, a skylight the allows natural light to illuminate freshly painted walls, engineered wood floors, new carpet and a pass through fireplace that connects the living room with dining room. There are two seating areas in the backyard located just outside the dining room's sliding glass door. There is space to seat six beneath the existing sunshade and additional seating for four beneath the hardtop gazebo near the outdoor fire pit as well as a grassy side yard with vinyl fence leading back to the front yard. The open concept between the kitchen and family room is the heart of the home and stretches along the rest of the backyard with clear sight lines of all the fun that will be had in the pool and spa. Upgraded solid wood cabinets, pots and pan drawers, a stainless steel refrigerator, an electric double convection oven, six burner gas cooktop, a pantry and plenty of storage are some of the features the kitchen provides. The adjacent family room has a custom built-in entertainment center with additional storage and desk. A separate laundry area with more cabinet storage, hall bath with step in shower, two additional closets and wet-bar complete the downstairs. The spacious primary bedroom features a cozy gas fireplace, private balcony, separate dressing area, walk-in closet as well as an ensuite bath with step in shower and dual vanity. Three additional bedrooms, a large bonus room and jack and jill bath with dual vanity and tub complete the upstairs. A low tax rate, no HOA or Mello Roos, access to Saddleback Valley's top rated schools and conveniently located near major freeways, shopping and dining are a few more benefits this home provides.
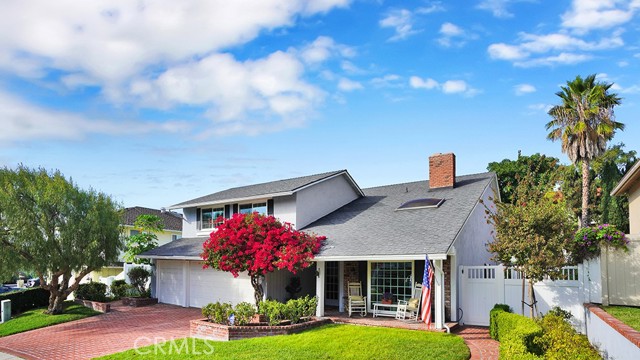
Gainford
7845
Downey
$1,360,000
2,200
5
4
Welcome to this beautifully updated residence with a brand new 2025 Accessory Dwelling Unit (ADU), with beautiful new updates throughout. Located in a highly desirable neighborhood of North Downey. Each fully permitted unit has separate addresses, separate entrances, separate meters and separate yards! The back ADU not only offers privacy—but also features paid-off solar panels, providing long-term energy savings; each home is equipped with new HVAC systems! Front unit is a 3-bedroom, 2-bath home with an attached garage and back unit is a 2-bedroom, 2-bath home with inside laundry room. Works perfect for extended family, guests, or multi-generational living—with the ability to rent out one or both units, this property offers incredible potential for generating income while also serving as a home that can comfortably accommodate extended relatives or multiple households. Nestled in a prime location close to schools, dining, shopping, and easy freeway access, this property is the perfect blend of convenience, value, and modern living. A rare opportunity to own a move-in ready home with endless possibilities!
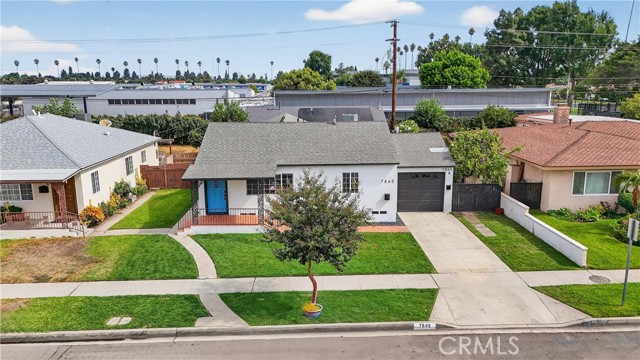
Fulton #109
6332
Valley Glen
$575,000
1,346
2
3
Welcome to this spacious 1,346 sq. ft., two-story townhome in a desirable Valley Glen area. This unit features two primary suites with large closets and 2.5 upgraded bathrooms. The chef's kitchen has top-of-the-line Jenn-Air appliances, including two dishwashers. The living room offers a cozy atmosphere with a functioning gas fireplace, and the adjacent dining area is perfect for entertaining with a wet bar and wine fridge. Enjoy California indoor-outdoor living with a large front patio, a private balcony off one primary bedroom, and a large back patio with mature landscaping, all accessed through upgraded sliding doors. Additional features include two side-by-side underground parking spaces. Located at 6332 Fulton Ave #109, the property is close to Los Angeles Valley College and Valley Glen Community Park and has easy access to freeways, entertainment, and retail.
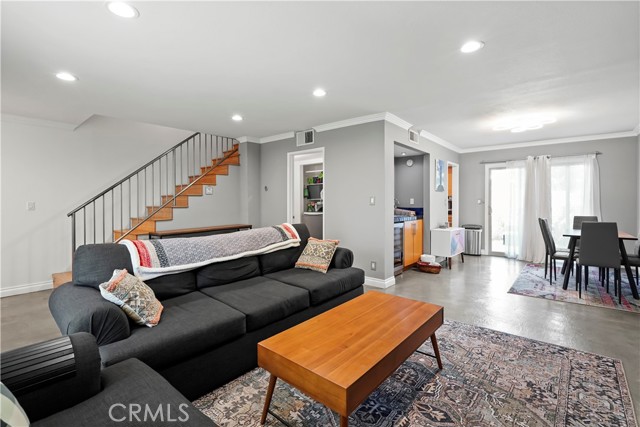
Briar
13145
Eastvale
$1,069,900
3,112
5
3
Welcome to 13145 Briar Street, a Stunning Eastvale Retreat with Modern Upgrades & Endless Space. This beautifully updated single-family home in the heart of Eastvale offers the perfect combination of style, comfort, and functionality. Featuring 5 spacious bedrooms, 3 full bathrooms, and thoughtful updates throughout, this residence is move-in ready and designed for modern living. From the moment you arrive, you’ll notice the inviting curb appeal with fresh designer paint inside and out, new lighting, and a bright, airy atmosphere enhanced by solar panels for energy efficiency. Step inside to discover a formal living room that flows seamlessly into a spacious dining area—perfect for entertaining. The large family room, complete with a cozy fireplace, connects effortlessly to the open kitchen with abundant cabinetry, a built-in microwave, 5 burner stove, and a Quartizite countertop. The main floor features a full bedroom and bathroom, ideal for guests or multi-generational living. Upstairs, a huge loft offers endless possibilities for a second family room, game room, or home theater. The primary suite is a true retreat with its own fireplace, a versatile sitting area that can serve as a private office or reading nook, and a spa-inspired bath with soaking tub and separate shower. Additional highlights include a newly updated HVAC system (2022), a convenient downstairs laundry room, and a 3-car garage with an extra storage room. The expansive backyard is a dream, featuring mature fruit and vegetable trees, plenty of room for a pool, and endless opportunities to create your ideal outdoor oasis. With no HOA, low Mello Roos, and a prime location close to top-rated schools, shopping, and freeways, this Eastvale home is as practical as it is beautiful. Light, bright, and fully upgraded, it’s the perfect place to call home. Don’t miss your chance to make this Eastvale gem yours!
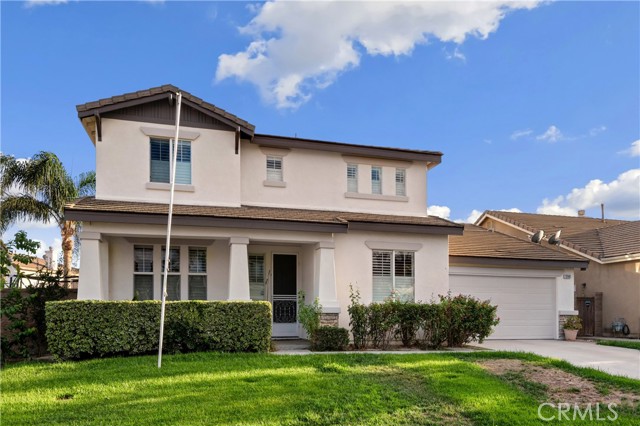
Los Ranchos
40756
Temecula
$2,299,900
3,328
5
4
A Rare Opportunity in Temecula Wine Country. Single Story Luxury Estate with ADU on 3+ Acres nestled in the highly sought-after Glen Oak Hills community. This recently built single-story estate captures the very best of Temecula Wine Country living. Set on just over three acres with panoramic views of the surrounding vineyards and rolling hills, the property offers both privacy and prestige behind its gated entry. Thoughtfully designed outdoor spaces, new sodded grounds, and multiple seating areas invite you to relax, entertain, and soak in the stunning scenery. The main residence spans over 3,300 square feet, showcasing an open-concept floor plan with soaring vaulted ceilings, designer paint, and an effortless flow between living, dining, and entertaining spaces. The gourmet kitchen is a chef’s dream, featuring high-end appliances, a large island with sink and bar seating, and an adjacent formal dining room perfect for hosting. In the living room, expansive retractable glass doors open to the California room, where you can dine al fresco or unwind in the lounge while gazing out at breathtaking views of Temecula Valley. The luxurious primary suite is a retreat all its own, complete with spa-inspired bath featuring a round soaking tub, walk-in shower, and generous closet space. The oversized three-car garage, finished with epoxy floors, provides both functionality and direct access to the home. Adding even more value is a fully self-contained ADU/casita of over 700 square feet. This private guest residence includes its own kitchen, family room, laundry hookups, and covered patio with equally impressive views—ideal for extended family, guests, or rental income potential. With ample acreage to create your dream amenities—whether a pool, spa, outdoor kitchen, or equestrian facilities—this property offers endless possibilities. Glen Oak Hills is horse-friendly, and the land provides plenty of space for your four-legged companions. From sunrise over the vineyards to evening sunsets over the hills, 40756 Los Ranchos is more than a home—it’s a lifestyle. Experience the serenity, luxury, and beauty of Temecula Wine Country living in this rare offering. Don’t miss the chance to make this exceptional estate your own.
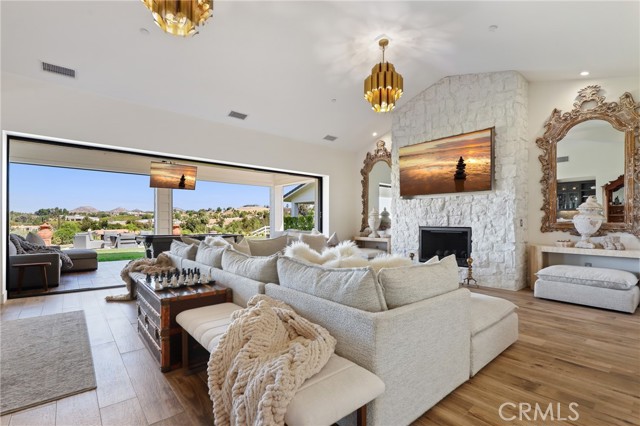
Front #1215
645
San Diego
$1,500,000
1,753
3
3
Experience elevated urban luxury in the heart of Downtown San Diego’s prestigious Marina District. This impeccably remodeled 3-bedroom, 3-bath residence is a rare find in the South Tower of Renaissance. Perched on the 12th floor, the home offers water views and abundant natural light through floor-to-ceiling windows, creating a seamless connection between vibrant city living and refined comfort. Completely reimagined kitchen, with rare natural granite, a Bosch paneled dishwasher, Sub-Zero paneled refrigerator, Hestan professional power range, and a custom bar area with Perlick double-drawer fridge and wine fridge. Additional highlights include maple hardwood floors throughout, a Samsung Frame TV with surround sound, and maple LVP flooring on the exterior deck. The Primary Suite impresses with a fully renovated spa-inspired bath featuring a freestanding tub, expanded walk-in shower, new cabinetry, and designer fixtures. The Junior Suite and third bath have also been transformed with custom showers in place of tubs, stylish new vanities, premium fixtures, and striking 24x48 porcelain slab tile. Practical luxury completes the home with two prime parking spaces (one extra-wide, one wide both with easy access) and a large storage locker with bonus storage, possibly the largest in the building. A Statement of Luxury in the Marina District. Perched high on the 12th floor of Renaissance’s coveted South Tower, this rare 3-bedroom, 3-bath masterpiece sets a new standard for downtown living. Walls of glass frame sweeping water views, flooding the home with natural light and blurring the line between cosmopolitan energy and private retreat. Completely reimagined kitchen with expanded counters draped in rare natural granite, a Bosch paneled dishwasher, Sub-Zero paneled refrigerator, and a Hestan professional power range. A custom bar with Perlick double-drawer fridge and wine fridge elevates every gathering. Maple hardwood floors lead you through spacious living areas designed for both entertaining and everyday elegance, enhanced by a Samsung Frame TV with surround sound and an exterior deck finished in maple LVP flooring. The Primary Suite is a spa-like sanctuary, boasting a freestanding soaking tub, expanded shower, custom cabinetry, and designer fixtures. The Junior Suite and third bath echo the same level of sophistication with sleek custom showers, new vanities, premium fixtures, and dramatic 24x48 porcelain slab tile. Every detail speaks of convenience and exclusivity: two prime parking spaces (one extra-wide, one wide—both with easy access) and a massive storage locker with bonus space, unmatched in the building. This is more than a home, it’s a statement!
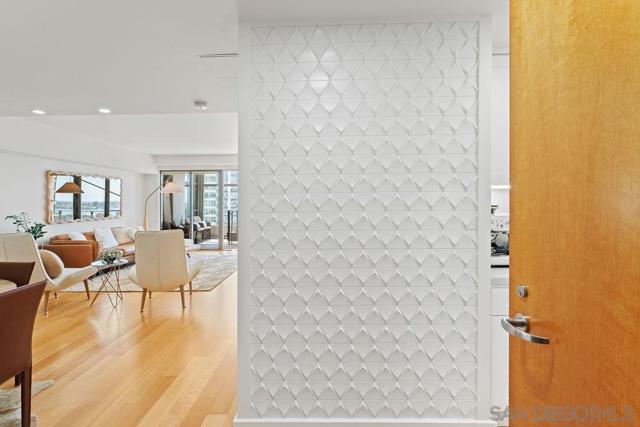
Avenida Del Reposo
30810
Temecula
$1,999,000
3,970
5
4
Welcome to your dream home nestled in one of Temecula’s most sought-after neighborhoods. This custom-built residence offers a harmonious blend of elegance, comfort, and scenic beauty. Professionally landscaped grounds frame the property, showcasing breathtaking country views that set the tone for tranquil living. Step into a grand entry foyer that opens to a spacious family room on the right and a formal dining room on the left—perfect for entertaining. Beyond the foyer lies an expansive Family room featuring soaring vaulted ceilings, a custom-built entertainment center with rich cabinetry, and a cozy & fireplace with a hearth that invites relaxation. The gourmet kitchen is a chef’s delight, adorned with custom Cherrywood cabinetry, gleaming granite countertops, and a walk-in pantry for ample storage. Imported hardwood flooring complements the cabinetry throughout the home, while plush carpeting adds warmth to the Livingroom and den areas on the main level. A conveniently located laundry room sits just off the kitchen. The main floor includes a generously sized bedroom and full bathroom—ideal for guests or multigenerational living. Ascend the stunning Cherrywood staircase to discover four additional bedrooms and a spacious loft, all carpeted for comfort with central Vacuum system. The luxurious master suite features an en-suite bathroom with a Jacuzzi tub, walk-in shower, dual granite vanities, and a large walk-in closet. From the second-floor bedrooms and loft, enjoy sweeping views of the serene countryside. Designed for year-round enjoyment, the backyard and side yard are an entertainer’s haven. Gather around the outdoor fireplace or firepit, dine al fresco at the built-in BBQ and counter area, and host unforgettable gatherings under the stars. The property also includes RV parking with space for two large vehicles. Step outside your door and onto miles of scenic walking trails. Meadowview offers residents access to 380 acres of open space, 23 miles of trails for hiking, biking, and horseback riding, plus resort-style amenities including pools, a spa, kiddie pool, tot lot, picnic areas, and courts for basketball, tennis, and pickleball. Equestrian enthusiasts will appreciate the arena and round pens. This exceptional property offers a rare opportunity to enjoy luxurious country living with all the conveniences of a vibrant community. Paradise is not a destination—it’s your new home.
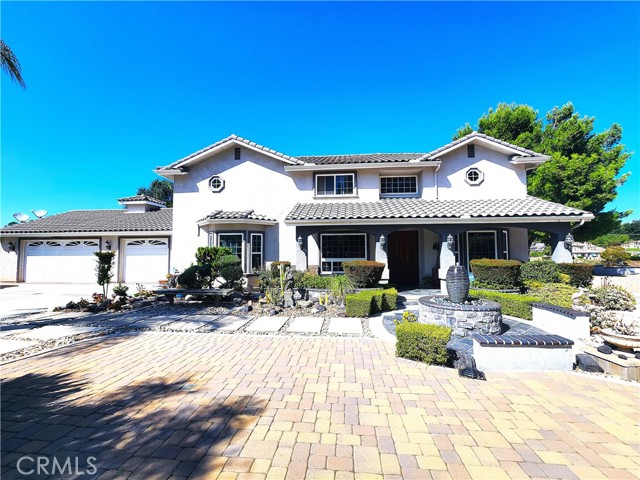
Brookside
10303
Cobb
$239,000
972
2
1
WHISPERING PINES REMODELLED FOREST CABIN All newly redone classic knotty pine 1950s get-away cabin peacefully nestled under the towering tall trees. An extra lot for a total of 0.57 acres. New well. Brand new kitchen and bathroom with small office area and a wood-lined loft for overflow sleeping or storage, wood stove with rock backing and mini-split for efficient and cozy living. Beautiful wood surfaces on walls and ceilings throughout are full of charm. Decks both back and front, including opening off the living area for you to finally kickback and really appreciate the undisturbed natural environment that so readily gives solace. Basement laundry with more storage. Brand new septic system. Great vacation or starter home with no maintenance cost for a long time. Adjacent home for sale as well. Golf course just near by. Harbin Hot Springs, Clear Lake are close by too.
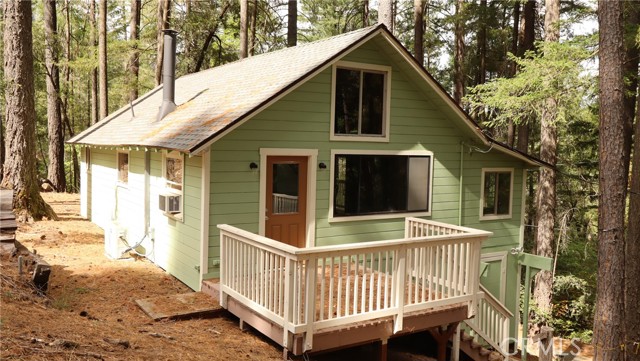
Oleander
7372
Fontana
$649,000
1,766
4
3
Welcome to 7372 Oleander Ave in the City of Fontana. This 4 bedroom 3 bath corner home is in a community that offers the best shopping within 15 minutes you have Falcon Ridge Shopping Center that is growing enormously. The schools, parks and freeways are all nearby. This home offers living room, dining room, family room and a re-modeled kitchen with quartz counter tops and a farmhouse sink. Downstairs there is a bedroom for a mother-in law quarters with a bathroom. The bedrooms have carpet and are only 4 years old and the flooring downstairs is bamboo. The roof and water heater are only 5 years old, the AC is 4 years old. There is copper plumbing through out the home as well as beautiful shutters to keep the house cool in the summer. There is a shed that you can utilize to your liking and a dog run. The backyard has lot's of privacy and you can design your own canvas and do what is to your liking.
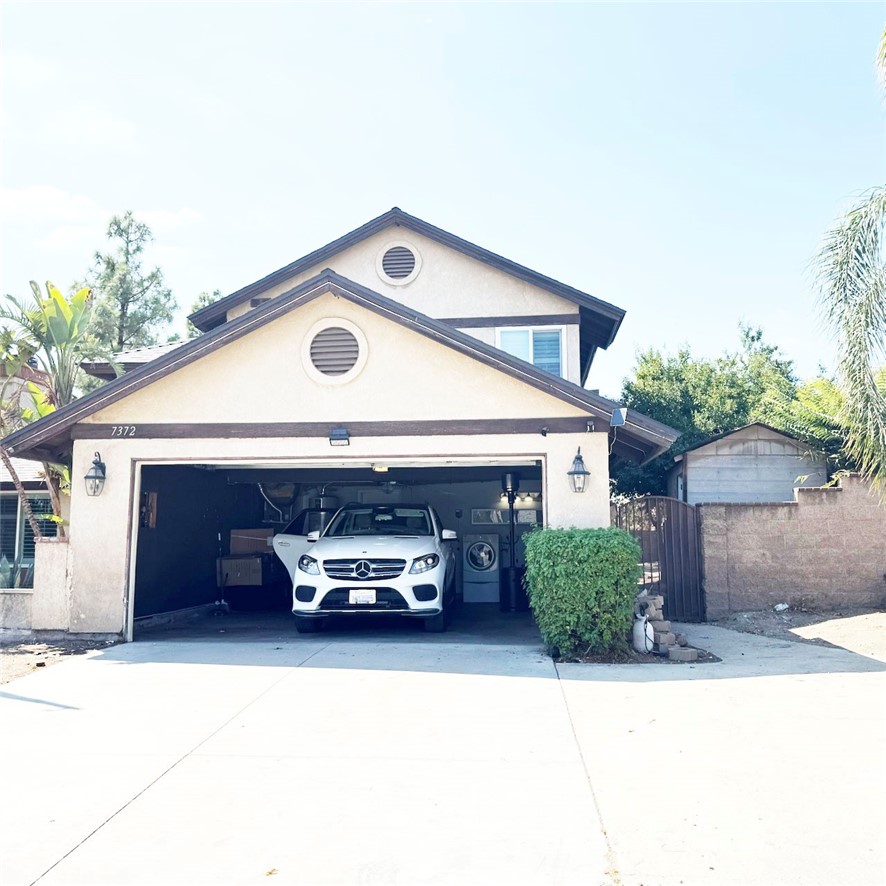
Hayworth
1451
Los Angeles
$1,299,000
958
2
1
This is a "land value" property situated on an 57 x 125 (7,125 sq. ft.) R-3 lot. This high demand rental area is centraly located moments from public transportation, great resturants, shopping and a short drive to the Grove. There are other properties with smaller lot sizes that have prelimiary City planning department approval for 16 primary units plus 4 ADU for a total of 20 units. Buyers and Broker shall conduct their own investgation and due diligence to satisfy themselfs to all the developmental conditions that affect this property.
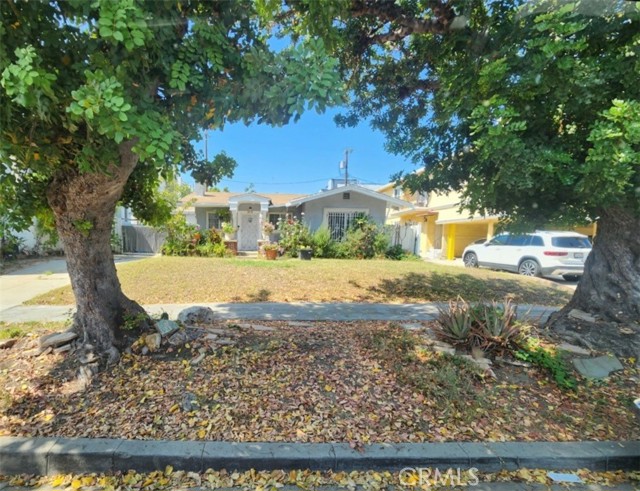
Parkside
6795
San Diego
$575,000
1,080
2
2
Welcome to this spacious single level 2-bedroom, 2-bathroom condo offering 1,080 sq ft and attached 2 car garage with direct access, and large private backyard. Step inside to discover a grand eat-in kitchen with stunning cabinetry, all-new stainless-steel appliances, and canned lighting—perfect for entertaining or everyday comfort. The spacious layout features vaulted ceiling, vinyl flooring throughout, indoor laundry, and a freshly painted interior that feels bright and inviting. Enjoy outdoor relaxation on your private back patio or take advantage of the rare 2-car enclosed garage plus guest parking. Modern features have been added including a brand-new HVAC system, dual pane windows, and modern blinds for added comfort and privacy. Conveniently located near top shops, restaurants, and major highways, this turnkey home blends comfort, style, and accessibility. A must-see gem!
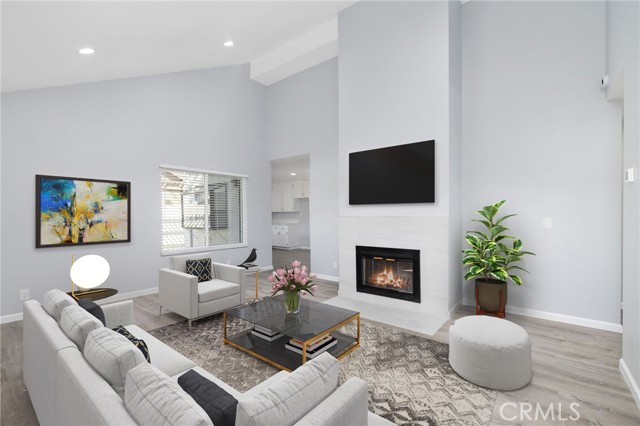
Hatteras #176
18350
Tarzana
$499,000
1,060
3
2
Welcome to Tara Village – Resort-Style Living in a Gated Community! Nestled within a beautifully maintained complex surrounded by lush gardens and mature trees, Tara Village offers the perfect balance of convenience and tranquility. This gated community features resort-style amenities including a sparkling pool, BBQ area, children’s playground and gated entryway. This bright and spacious END UNIT, lower-level condo includes three bedrooms and one and three-quarter bathrooms, thoughtfully designed with an open floor plan that makes entertaining and daily living effortless. The entry leads into a large living room and adjoining dining area, where sliding glass doors open to a private balcony. Attractive hardwood and tile flooring flow throughout, adding warmth and character to the home. New lighting fixtures such as the chandelier, hallway lights and recessed lighting add elegance to the home. The COMPLETELY REMODELED KITCHEN with new cabinetry, quartz sink, porcelain countertops, floors and backsplash is both functional and stylish. Recent upgrades add tremendous value, including NEWLY INSTALLED DOUBLE PANE WINDOWS in the bedrooms that keep the home quiet and energy efficient, along with a REPLACED HVAC COMPRESSOR that is good for 10 years. Natural foliage helps keep the unit cool, while central air conditioning is also available when needed. Parking is simple and secure with two tandem covered carport spaces, along with easy access to the community’s gated entry for visiting guests. The monthly HOA dues include water, gas, trash, and access to all of Tara Village’s exceptional amenities. Pet-friendly and ideally located, the community provides quick access to freeways, public transportation, shopping, and dining. Affordable, move-in ready, and rich with lifestyle perks, this home is sure to sell quickly. Schedule your private tour today and discover everything Tara Village has to offer.
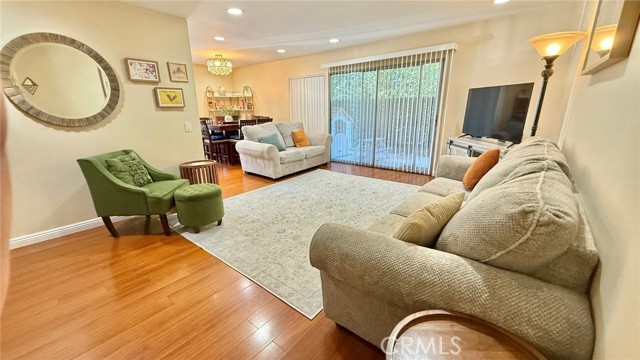
Treehill
5015
Riverside
$719,900
1,280
3
2
***BEAUTIFUL SINGLE-STORY REMODELED POOL HOME with RV PARKING*** This Designer Home has so much Character and Charm and is located in a Highly Desirable Area of Canyon Crest and close to UCR on a Cul-de-sac. The Pool Home is 3 Bedrooms, 2 Baths, 1280 Sq. Ft., Large Lot (9147 Sq. Ft.) with an Amazing Layout including a huge Living Room with Brick Fireplace overlooking the Pool and large Backyard. The Amazing Remodeled Kitchen overlooks the family room and has Newer Granite countertops, white Custom Cabinetry, Stainless Steel Appliances and newer lighting. The Primary Suite is spacious with custom closet doors and a private bathroom with walk-in shower. There are two additional Bedrooms and an Upgraded Bathroom with newer Sink, Faucet and Wainscot. You will Absolutely Love this Huge Backyard with a Pool (recently redone with New Coping and Pebble tec) with lots of grass for the kids to run around and play. New insulation in Attic too. The best part is lots of room to park your RV next to the 2 Car Garage. No HOA and Low Tax Rate.

Cabrillo
3377
Perris
$565,000
1,848
3
2
Welcome to this beautifully maintained 3 bedroom, 2 bathroom home built in 2014, offering 1,800 sq. ft. of living space on a generous 6,534 sq. ft. lot and PAID OFF SOLAR Property Features: • Bright, open-concept floor plan perfect for modern living • Spacious kitchen and dining area flowing into the family room • Comfortable bedrooms including a private primary suite • Energy-efficient features from newer construction • Two-car garage and well-sized backyard, ideal for entertaining Location Highlights: • Situated in a quiet cul-de-sac near community amenities • Walking distance to a park and skate park • Easy access to the 215 freeway for commuting convenience • Close to shopping, dining, and schools
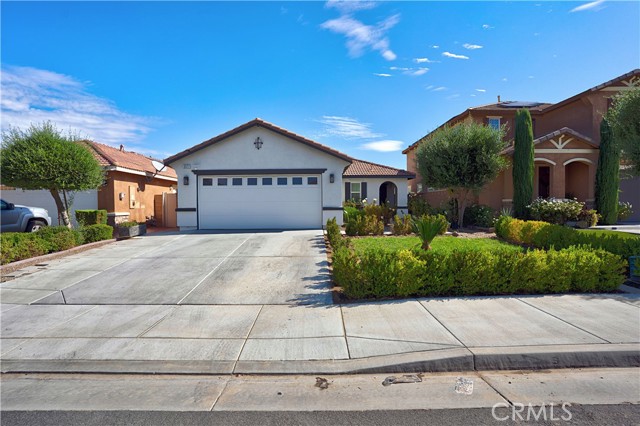
Terra Cotta
78347
La Quinta
$298,500
763
1
1
Charming Golf Course Retreat with Mountain Views! Welcome to this stylish and remodeled 1 BR and 1 BA lower level condo offering the perfect blend of comfort, convenience, and resort - style living. Located in a highly desirable community with pool, spa, tennis, pickleball, and golf. This gated community is beautiful and well maintained, this home is ideal as a full-time residence, vacation getaway, or investment. Step inside to find wood flooring, new white Quartz countertops, and stainless steel refrigerator, stove and microwave, newer paint, updated bathroom vanity and barn door. The primary bedroom has ample space and a nice sized closet, the dining area being used as an office has a new ceiling fan. The open layout flows seamlessly to a south-facing patio with golf course and mountain views perfect for relaxing or entertaining. Enjoy the perks of no stairs, lower unit with easy access, detached 1 car garage. The community's prime location is unmatched - just across the street from the world - renowned PNB Paribas Tennis Tournament, and close to shopping, dining, and desert attractions. Don't miss this adorable and move in ready home in a sought after setting with endless lifestyle amenities, and the condo is being sold furnished per sellers inventory list.Open house this Saturday 10:00 to 1:00 and Sunday 11:00 to 2:00.

Kingsley
203
Los Angeles
$1,550,000
2,639
4
3
This spacious 6-bedroom, 3-bath Spanish-style residence sits on a corner lot in the heart of Los Angeles, offering a rare combination of size, versatility, and investment potential. With a generous lot, the property provides room for extra parking, storage, or possible future expansion. Currently leased, this property is being sold as an investment, making it an excellent opportunity for buyers seeking immediate rental income. Whether you are looking for a long-term hold or a property with the option to reimagine, this home delivers on both fronts. The existing layout is ideal for multiple occupants, yet the home can be easily converted back into a traditional single-family residence, offering significant upside for an owner-user or developer. With its Spanish architectural charm, large footprint, and prime location, this property presents a canvas for a variety of uses. Located near Koreatown, Hollywood, and Downtown LA, residents and tenants enjoy easy access to shopping, dining, entertainment, and major transit routes. The property’s central location and lot size make it a standout in today’s market. This is a rare opportunity to own a versatile property in a highly desirable Los Angeles neighborhood — whether as an income-generating investment or a future single-family home.
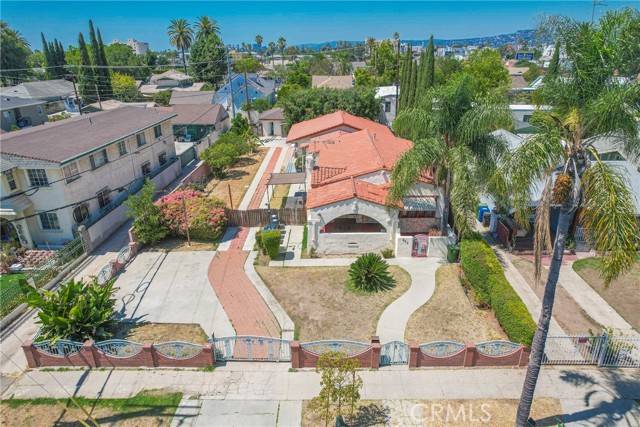
San Simeon #2
1466
Ventura
$477,000
1,027
2
2
This light and bright 2-bedroom, 1.5-bath condo in Ralston Village is brimming with upgrades and hard-to-find amenities at this price point. Enjoy the comfort of a fireplace in the living room, two generously sized bedrooms, and highly desirable features in this community -- an attached garage for direct access and secure parking, plus a private laundry room for added convenience.Inside, you'll love the bright and inviting feel, elevated by vaulted ceilings in the main living area and newly painted walls and cabinetry throughout. The kitchen has been refreshed with a new gas range, oven hood, sink, and faucet, while the primary bath showcases a new vanity, mirror, and fixtures. A new closet organizer in the primary bedroom maximizes storage and keeps everything tidy.Beyond your door, Ralston Village offers large grassy open spaces, a private pool and spa, and tennis courts exclusively for residents to enjoy. With its central Ventura location, easy freeway access, and close proximity to shopping and dining, this home delivers the perfect blend of comfort, convenience, and community living.
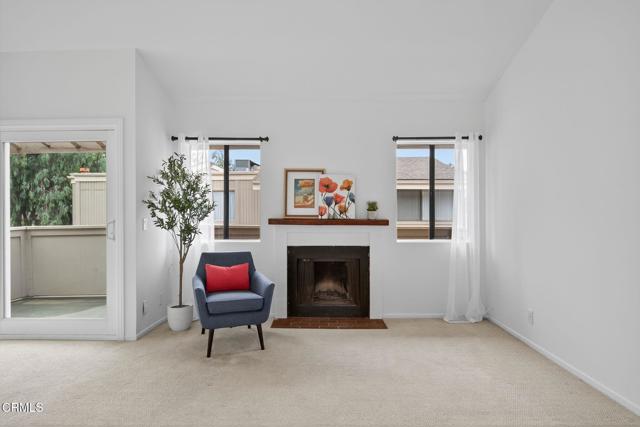
Via Valerosa
80315
La Quinta
$1,895,000
3,267
4
4
Welcome to your desert oasis at Mountain View Country Club! This stunning 3,267 sq ft Piedra model offers an unparalleled lifestyle, boasting availability of an immediate golf membership and breathtaking views of the Arnold Palmer Signature course and majestic mountains. Step into an elegant interior featuring gleaming marble floors, soaring ceilings, and expansive walls of glass that bring the stunning landscape indoors. The open-concept great room is perfect for entertaining, flowing effortlessly into a gourmet kitchen equipped with custom cabinetry and premium finishes. Unwind in the luxurious primary suite, featuring a spa-inspired en-suite bathroom and a spacious walk-in closet. A versatile office/den provides additional flexibility. The outdoor living space is an entertainer's dream, with a covered patio overlooking a custom pool and spa, all set amidst professional landscaping and unobstructed fairway views. The private courtyard entry and three-car garage add to the home's exceptional features. Residents of Mountain View Country Club enjoy exclusive access to the Arnold Palmer Signature golf course, championship pickleball and tennis courts, a state-of-the-art fitness center, and a full social calendar of club activities. Located just minutes from Old Town La Quinta, the music festivals, BNP Paribas Open, The American Express golf tournament, polo fields, and the Equestrian Center, this turnkey property embodies desert luxury at its finest. Experience the pinnacle of desert living - schedule your private tour today!Don't miss the opportunity to own this exceptional desert retreat!

Henderson
1768
Vista
$995,000
1,470
4
2
The pictures don't do justice to how beautiful the views are from this home! Welcome to 1768 Henderson Ct, a beautifully updated 4-bedroom, 2-bathroom home tucked away at the end of a quiet cul-de-sac in Vista. Set on an expansive 12,632 sq ft lot, this property offers sweeping mountain and city light views you can enjoy year-round. Step inside to an open-concept floor plan where the brand-new kitchen shines with quartz countertops, stainless steel appliances, and a seamless flow to the dining area. A cozy family room with a beautiful fireplace adds warmth and character, making it the perfect space to gather and relax. Fresh interior and exterior paint, new laminate flooring, and thoughtfully updated landscaping create a modern, move-in ready feel. Both bathrooms have been completely remodeled—featuring new tile, vanities, a soaking tub in the guest bath, and a glass-enclosed shower in the primary suite. Comfort is also top of mind with a brand-new HVAC system, including central AC, furnace, and ducting. This turnkey property combines style, comfort, and an exceptional setting—don’t miss your chance to call it home!
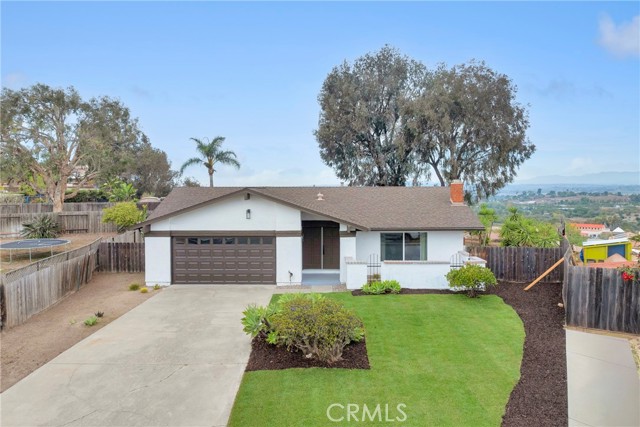
Wilshire #1201
10601
Los Angeles
$3,795,000
2,490
3
4
Extremely rare & highly coveted 3Bed./3.5bth Residence with unobstructed & serene panoramic mountain views in iconic Wilshire House, one of LA's most prestigious full-service high-rise buildings on Wilshire Corridor. Enter this stunningly sophisticated unit through an elegant & formal entry foyer that leads to a sensational & spacious living room with open dining room graced with finest quality wood flooring & ultimate breathtaking views. The custom-designed gourmet kitchen comes with top-of-the line Miele appliances, subzero fridge, breakfast bar and a sunny breakfast area. The sumptuous primary suite offers an enormous walk-in closet with built-ins and a one-of-a kind luxury bathroom overlooking panoramic mountain views. Additionally, there is an exquisite 2nd. bedroom en-suite ideally located off the kitchen wing, a 3rd multi-purpose bedroom perfect for an office/ den with its own bathroom & custom-built pocket doors, and a separate powder room. Wrap-around balconies with floor-to-ceiling windows, recessed lighting, great wall space for art, electronic shades, custom moldings and built-in sound system. The ultra-exclusive Wilshire House, an "A" class Full-Service condominium high-rise conceived to create an environment fulfilling the needs & complimenting the lifestyle of estate residents while providing the utmost security, privacy and quality.

Hortense
11019
North Hollywood
$1,995,000
2,242
3
5
PRICE REDUCTION Now positioned below $2M an exceptional value. Tucked into the heart of Toluca Lake, this exceptionally private Spanish Revival residence marries architectural heritage with modern sophistication. The home retains its timeless character through elegant arched doorways and bespoke detailing, while seamlessly integrating 21st-century conveniences such as fully digitized climate, lighting, security, and pool systems. A separate ADU expands the estate's versatility, offering an ideal retreat for guests or a perfect home office. Outdoors, a lushly landscaped backyard reveals a generous pool framed by mature greenery, creating a secluded environment for entertaining or quiet repose. Balancing vintage charm with curated modern updates, this Toluca Lake jewel embodies the rare fusion of character, privacy, and architectural integrity in one of Los Angeles' most established neighborhoods. Main House: 3 beds | 3.5 baths. ADU: full bath.

Rockcress
1352
Banning
$519,900
2,282
4
3
BEAUTIFUL 4 BEDROOM 3 BATH HOME IN NEWER DEVELOPMENT.....THIS HOME IS TURNKEY AND NEARLY NEW.....PLAYGROUND/PARK .....RESORT- LIKE COMMUNITY POOL WITH BARBEQUES.......LARGE BACKYARD FOR THE KIDS/ENTERTAINING.....LARGEST IN THIS DEVELOPMENT.....COME TAKE A LOOK AT YOUR NEW HOME TODAY.........
