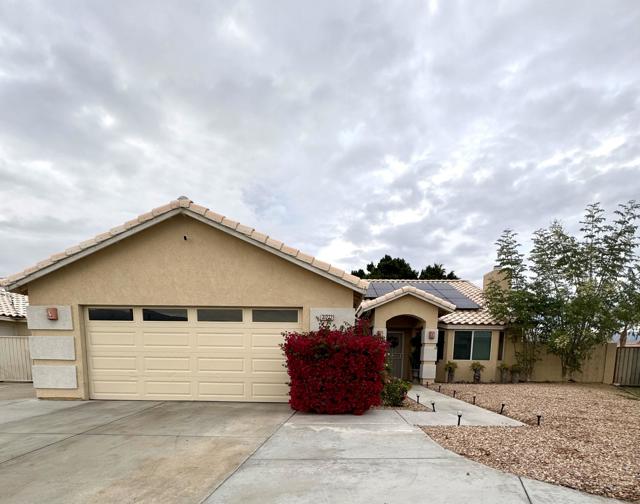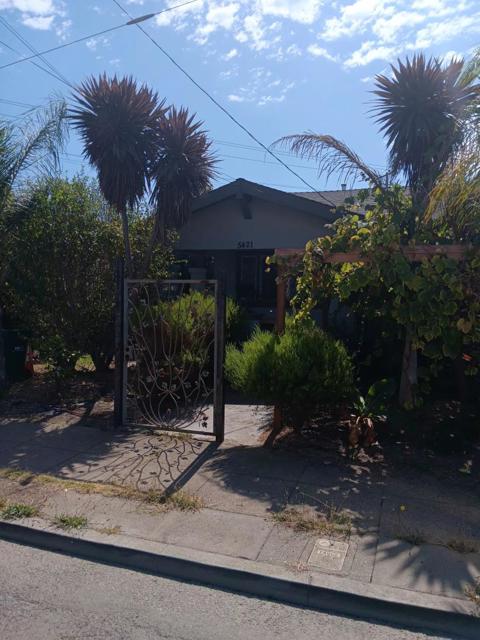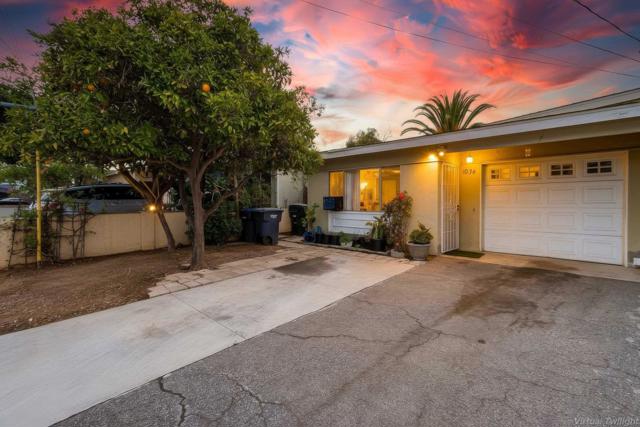Favorite Properties
Form submitted successfully!
You are missing required fields.
Dynamic Error Description
There was an error processing this form.
Maegan #13
110
Thousand Oaks
$579,500
1,200
3
3
Welcome to this charming and spacious 3-bedroom, 2.5-bathroom home offering approximately 1,200 sq. ft.--the largest and most sought-after floor plan in the community! Ideally situated on a private corner, this move-in-ready residence showcases true pride of ownership throughout.Step into the beautifully updated kitchen featuring granite countertops, stainless steel appliances, and recessed lighting. The home also features newer wood laminate flooring, central A/C, and brand new dual pane windows for improved energy efficiency and comfort.The generous primary suite includes a private balcony, while the second bedroom boasts a walk-in closet. An oversized patio just off the living room is perfect for outdoor entertaining or relaxing evenings at home.Additional highlights include convenient indoor laundry, two dedicated parking spaces, and access to a sparkling community pool and spa.Located close to top-rated schools, shopping, theaters, and fine dining--this is a rare opportunity to own one of the best homes in Casa de Oaks!
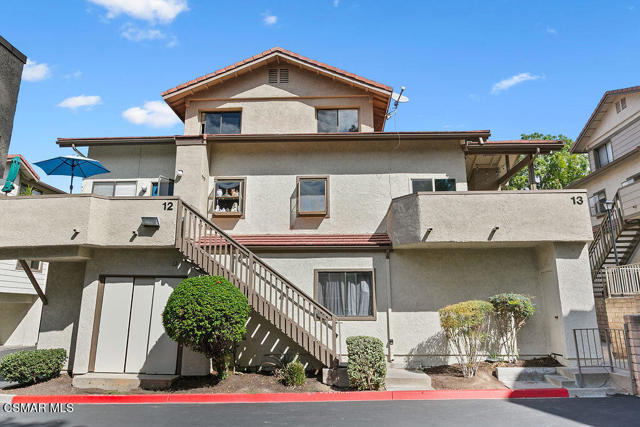
Frankfort St.
8795
Fontana
$615,000
1,549
4
3
Back on the Market! The previous buyer’s loss is your rare opportunity - seize this moment to make this exceptional property yours. $20K PRICE REDUCTION!! Expanded beyond the recorded square footage, this home boasts thoughtfully crafted additions that create the feel of over 2,000 sq. ft. of elegant, versatile living space, blending comfort, flow, and sophisticated design. Located in an established Fontana neighborhood, this beautifully maintained single-family home with NO SOLAR & NO HOA offers spacious living, all on one level. On the market for the first time in over 30 years, this rare opportunity blends timeless care with thoughtful modern upgrades. Designed with flexibility and comfort in mind, the home features 4 bedrooms plus a bonus room and 3 full bathrooms - two of which are en-suite, providing enhanced privacy and convenience for multi-generational living, guests, or home office arrangements. The updated kitchen serves as the heart of the home, complemented by open living areas with high ceilings, hard surface flooring throughout with no carpet, and direct two-car garage access. Recently upgraded with a brand-new HVAC system for your CENTRAL A/C & HEAT, and water heater, the home offers year-round comfort and energy efficiency. Step outside to enjoy a lush, manicured backyard lined with towering cypress trees, creating a serene and private outdoor retreat, ideal for relaxing or entertaining. Positioned near schools, shopping, dining, and major freeways, this home combines location, layout, and lifestyle in one exceptional package. Don't miss out on this exciting opportunity to make this home your very own!
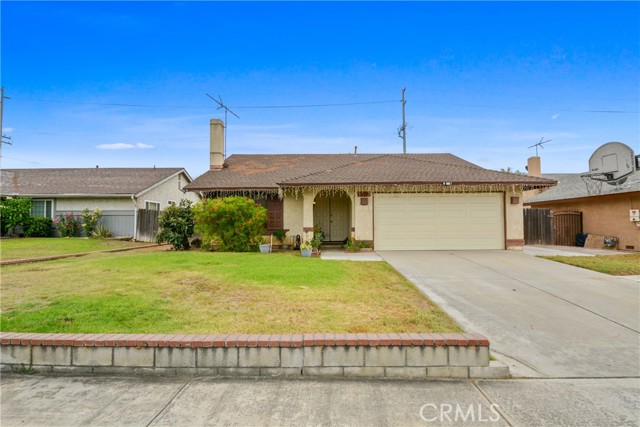
West
6411
Inglewood
$729,000
1,558
3
2
Welcome to this well-maintained 3-bedroom, 2-bathroom residence situated on a spacious lot in the heart of Inglewood. This property offers an excellent blend of comfort and convenience, featuring solar panels to help reduce energy costs. The home’s desirable location places you less than 10 minutes from SoFi Stadium, the Kia Forum, shopping centers, grocery stores, and a wide selection of restaurants. With easy access to major freeways and LAX, this home is perfectly positioned for both work and leisure. If you’re a first-time buyer or investor, this is a fantastic opportunity to own in one of Los Angeles’ most vibrant and rapidly growing communities. Don't miss your chance to own a piece of Inglewood in a location you can't beat.
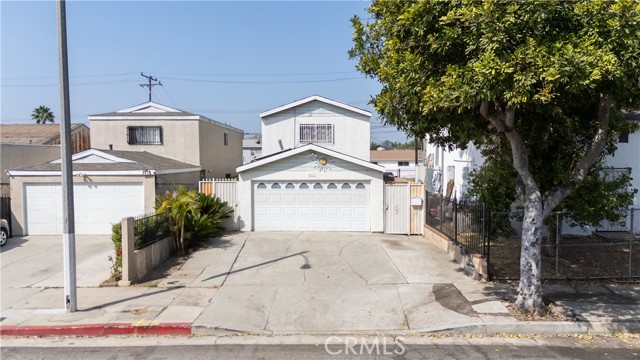
Cambridge St.
2251
Los Angeles
$1,490,000
2,420
4
3
DON'T MISS THIS OPPORTUNITY! Welcome to 2251 Cambridge Street, a beautifully maintained 4-bedroom, 3-bath home offering 2,420 sq. ft. of living space on a generous 6,009 sq. ft. lot with modern renovation throughout in the heart of Los Angeles. This residence features an open-concept floor plan with an updated kitchen, modern appliances, and a bright living room designed for both comfort and entertaining. The spacious layout flows effortlessly, making it ideal for today’s lifestyle. A large backyard provides the perfect setting for gatherings, gardening, or relaxation — and offers ample space to build an ADU (Accessory Dwelling Unit) for additional income or multi-generational living. HIGH INVESTMENT POTENTIAL!! Perfectly situated in the vibrant heart of Koreatown, this property is located in a safe, highly desirable neighborhood within a recognized Historic District, known for its timeless charm and character. Enjoy close proximity to top schools, shopping, dining, and cultural hotspots, with easy access to major freeways for a seamless commute. Schedule your private tour today before it’s gone!
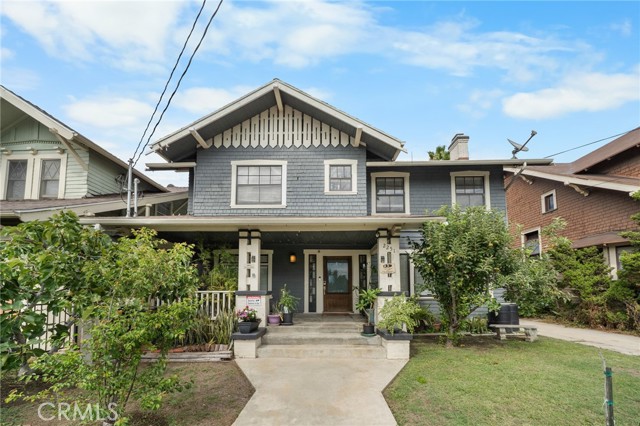
Perham
14912
Moreno Valley
$480,000
996
3
2
Step into comfort and charm at 14912 Perham Drive, a thoughtfully updated home designed with both everyday living and future possibilities in mind. This home boasts a newer roof, freshly painted interior, a spacious two-car garage with washer and dryer hookups, colonial style windows in the front of the home, and an abundance of natural lighting filling the aesthetically pleasing vaulted ceilings throughout. The home also features an expansive backyard with endless opportunities for outdoor entertaining under the covered patio, gardening, or creating your own private sanctuary. Nestled directly in front of a walking path, this home enjoys a rare sense of seclusion while being conveniently located in the desirable city of Moreno Valley. Ideal for first-time buyers eager to build equity, this home has the perfect balance of modern convenience and welcoming warmth making it a place where lasting memories are sure to be made. Conveniently located to the 15 FWY and many of Moreno Valley's beloved recreation areas including lakes, preserves, and parks.
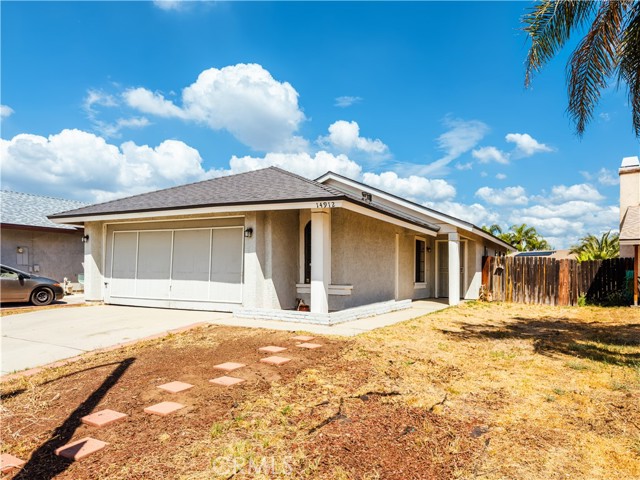
1133 Granvia Altamira
Palos Verdes Estates, CA 90274
AREA SQFT
3,818
BEDROOMS
5
BATHROOMS
6
Granvia Altamira
1133
Palos Verdes Estates
$3,950,000
3,818
5
6
Welcome to this beautifully renovated home with a new guest house, located in the highly desirable Monte Malaga neighborhood of Palos Verdes Estates. This stunning residence offers a bright open floor plan with soaring beamed ceilings, expansive living areas, large windows and glass sliding doors to bring in abundant natural light; featuring a living room, family room, dual-sided see thru limestone fireplace from living room to family room, beautiful modern updated kitchen with quartz counter tops and a large center island, open dining area, large pantry, recessed lighting, ceiling fans, a two car garage and circular driveway. The home features 4 spacious bedrooms and 4 fully updated bathrooms. Three bedrooms including the main bedroom and bathroom are conveniently located on the main level, while the fourth bedroom and bath are privately situated downstairs with a separate entrance from the rear yard. The newly constructed ADU includes a modern kitchen, open living space, bedroom, bathroom, and washer/dryer closet—perfect for guests, extended family, or rental income. The main house is 4 bed 4 bath and approximately 3250 sf, the ADU is 1 bed 1 bath and 508 sf, and outside bath 60 sf. The expansive backyard is a true retreat with numerous fruit trees, a tranquil zen garden, an outdoor shed ideal for a craft room, outdoor showers, and ample space to add a pool. From the front of the property, enjoy peek-a-boo ocean and coastline views on clear days.
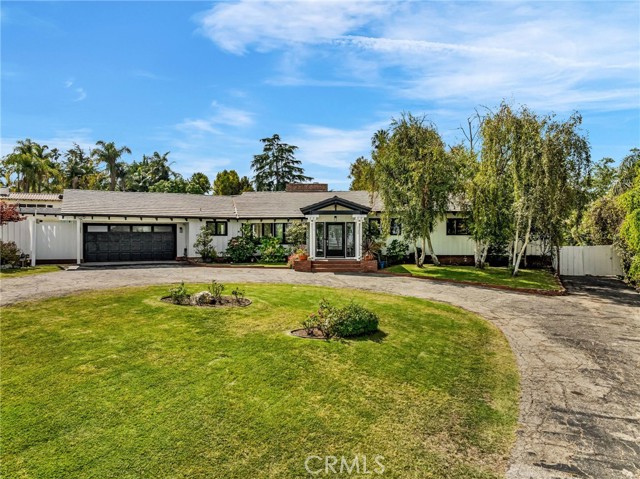
Betten
737
Los Banos
$329,000
1,492
2
2
Discover easy living in this charming 2-bedroom, 2-bathroom home located in a desirable 55+ gated community. This inviting home combines comfort and convenience and a kitchen that features soft close cabinets and drawers. Enjoy resort-style living with a heated swimming pool, tennis courts, a fully equipped gym, billiard room, library, community garden, conference room, free RV parking and more. Whether you’re looking to relax, stay active, or connect with neighbors, this community offers something for everyone. Don’t miss the opportunity to enjoy the lifestyle you deserve in this beautiful and secure neighborhood.
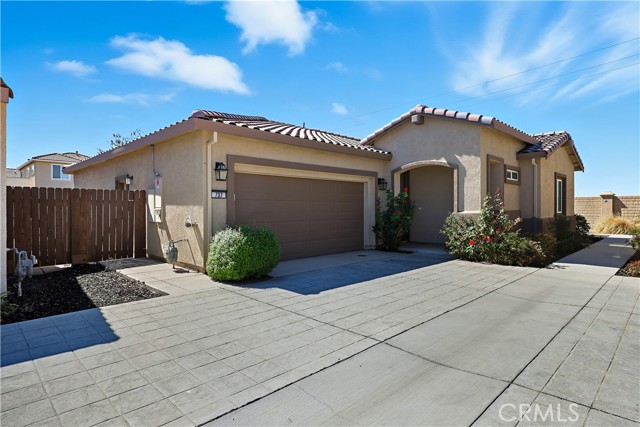
Patton
3703
San Pedro
$1,540,000
2,377
4
3
Nestled just a block away from the ocean in the coveted Palisades neighborhood of San Pedro, this beautifully remodeled home is a sanctuary of comfort and style. Boasting 4 spacious bedrooms and 3 elegant bathrooms, this residence offers an open floor plan bathed in natural light, making every corner of its 2,377 square feet feel bright and welcoming. The heart of the home is the eat-in kitchen, featuring a generous island with abundant cabinet space, ideal for culinary enthusiasts. Enjoy ocean views from the large primary suite or unwind in the newly added sauna. The home is equipped with a 220 AMP electric panel and Central AC to ensure modern conveniences are at your fingertips. Whether you're entertaining in the backyard, practicing your swing on the putting green, or relaxing in the spa, the outdoor spaces redefine luxury living. With a newer roof, double pane windows, and enlarged 2-car garage, plus RV parking, every detail has been thoughtfully considered. Downstairs, you'll find a 494 square foot Junior ADU with a private entrance and separate house number. This versatile space includes a kitchenette and laundry hookups and bathroom, perfect for guests or as a rental opportunity. Located just steps from the ocean, this home offers a unique blend of tranquility and convenience, making it a perfect retreat. Don’t miss the chance to make this ocean-view gem your own!

26th
910
San Pedro
$372,200
601
1
1
Beautiful 1-Bedroom Condo in the Palisades, San Pedro Discover this move-in-ready condo located in the highly desirable Palisades neighborhood of San Pedro. This charming home features new quartz countertops, new flooring, and new appliances throughout. Enjoy a spacious private patio, perfect for relaxing or entertaining. Additional highlights include gated parking with storage, and an unbeatable location—walk to Busy Bee, and enjoy being just a short drive or scenic stroll from the ocean, Point Fermin Lighthouse, and the Korean Bell of Friendship. Don’t miss this excellent opportunity to own in one of San Pedro’s most sought-after areas!
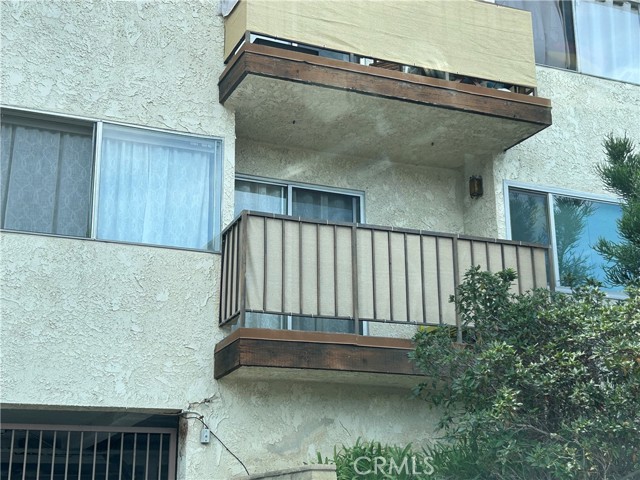
goss
10783
Victorville
$435,000
1,246
1
1
Brand-New Home with Acreage, Solar, and Oversized Garage Experience the perfect blend of comfort and modern efficiency in this newly built 1 bedroom, 1 bathroom home set on a spacious 1-acre lot. Designed with an large floor plan, this home offers a bright and airy living space that flows seamlessly from the kitchen to the dining and living areas—ideal for relaxing, entertaining, or enjoying the quiet of rural living. The oversized garage offers abundant space for vehicles, storage, or workshop needs, making it a standout feature for buyers seeking both practicality and flexibility. Located in a peaceful rural community, the property provides plenty of room for outdoor living, gardening, or future improvements. With brand-new construction, energy efficiency, and a versatile floor plan, this home offers an excellent opportunity for full-time residence, a weekend getaway, or investment. Don’t miss your chance to enjoy wide open spaces with the convenience of modern design and eco-friendly features.
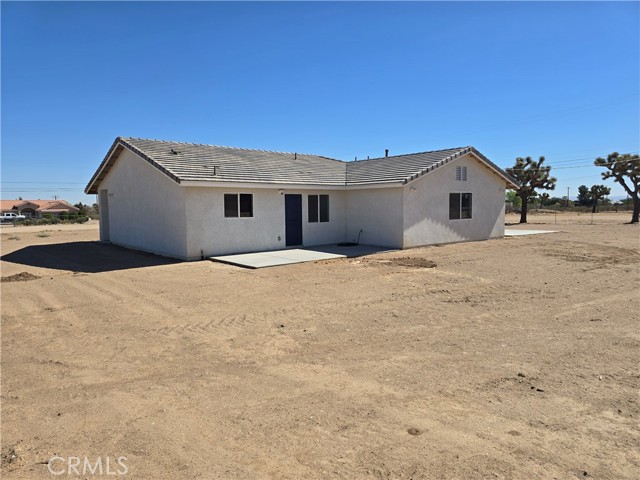
Boy Scout Camp
14484
Frazier Park
$699,999
1,290
2
2
Welcome to adventure, serenity, and spectacular natural beauty at this sprawling 20-acre ranch in gorgeous Lockwood Valley. Offered for sale for the first time by its original builder, this property presents craftsmanship and pride of ownership for endless outdoor possibilities. The expansive, flat acreage is perfect for horses, grazing, or cultivation, supported by a drip irrigation system, a deeded well share providing aquifer-pure water tested at 60 GPM, plus an on site fire hydrant. Whether you dream of planting rye, hay, or even Christmas trees, the ample land and water is ready to bring your vision to life. You can also practice, compete, or just have a blast on your very own dirt bike track, one of only 2 that exist in the entire Valley. Once you're done on your track, enjoy easy access to the extensive OHV trail system within Los Padres National Forest for endless exploration and fun. The charming Gambrel-style home, clad in Cedar shake, features 2 bedrooms, including a spacious primary with a huge walk-in closet, 2 full baths, a full kitchen, Saltillo tile floors, superior insulation, fire sprinklers, and a brand-new central gas heater. The 630 SF direct-access garage/shop with lots of custom cabinetry offers generous space for vehicles, tools, and projects. Surrounded by stunning mountain vistas and neighboring 20-acre parcels, this ranch offers both privacy and proximity, just minutes from Lockwood Creek for fishing, the fabulous Mutau Flats for hiking or horseback adventures, and the ideal terrain for cross-country skiing in winter. This property sits just 10 minutes from a great deli/market, is a mere 1.5 hours from Los Angeles, and is less than 1/2 mile to the local sheriff and fire station. Experience the best of country living - with the clearest starry night skies and ample space for animals, agriculture, and adventure - all surrounded by the natural beauty of Lockwood Valley.
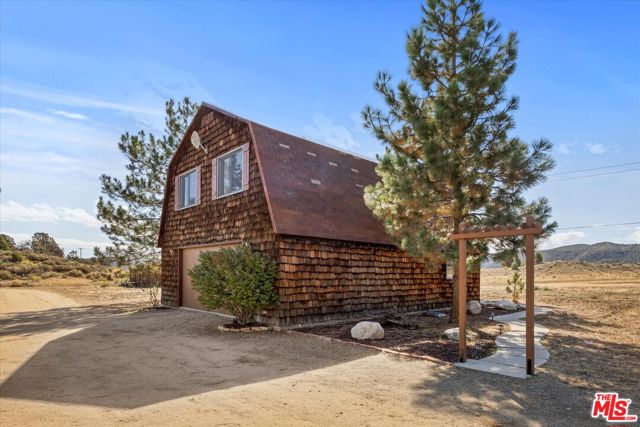
Muirfield
241
San Marcos
$1,099,999
2,084
4
3
Turnkey and immaculate, this spacious 4-bedroom, 3-bathroom home offers 2,084 sq. ft. of thoughtfully designed living space on a premium cul-de-sac lot in San Marcos. Built in 1995 and set on nearly 7,000 sq. ft., the property features a private backyard oasis with a covered patio, lush lawn, mature palm and citrus trees, —perfect for entertaining, gardening, or play. Inside, the open floor plan showcases vaulted ceilings, a dramatic staircase, formal living and dining areas, and a welcoming family room with fireplace. The kitchen is equipped with granite counters, stainless steel appliances, a breakfast bar, and built-in pantry. A first-floor bedroom and full bath provide flexibility for guests or multigenerational living. Upstairs, the large master suite boasts vaulted ceilings, a private balcony with sweeping hill views, a walk-in closet, and a newly remodeled spa-inspired bathroom with dual sinks, soaking tub, and separate shower. Additional features include laminate floors that wear like iron, recessed and designer lighting, custom blinds, mirrored closets, ceiling fans, first-floor laundry, security system, and a 3-car garage. Community amenities include a pool, park, gazebo, playground, and nearby walking trails, with Twin Oaks Valley Golf Course close by. Served by top-rated San Marcos schools including Twin Oaks Elementary, Woodland Park Middle, and Mission Hills High, this home combines comfort, convenience, and quality in one exceptional package.
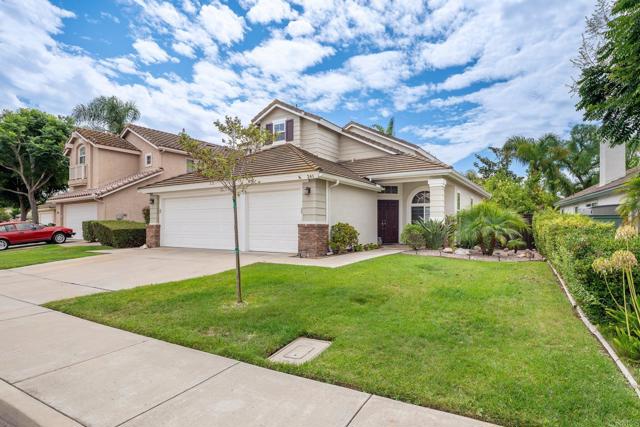
Verde
1263
San Miguel
$625,000
1,805
4
3
Welcome to 1263 Verde Place in the Jazzy Town community of San Miguel. This well-maintained 4 bedroom 2.5 bathroom home offers over 1,800 square feet of living space on one of the largest lots in the neighborhood. Located at the end of the street on a corner parcel, the property provides both privacy and a spacious yard. The open floor plan features a bright living area that flows into the kitchen and dining space. The kitchen is finished with granite countertops, black stainless steel appliances, and ample cabinetry. The main level also includes a half bath and an indoor laundry room. Upstairs you will find the primary suite with a walk-in closet, dual sinks, and a spacious bedroom. Three additional bedrooms, a full bathroom, and a hall storage closet complete the second floor. The yard is upgraded with artificial turf, a concrete patio, and a designated BBQ area. The covered front porch and drought-tolerant landscaping add to the curb appeal. Located just minutes from downtown San Miguel and a short drive to Paso Robles wine country, this home combines comfort, convenience, and value in a growing community.
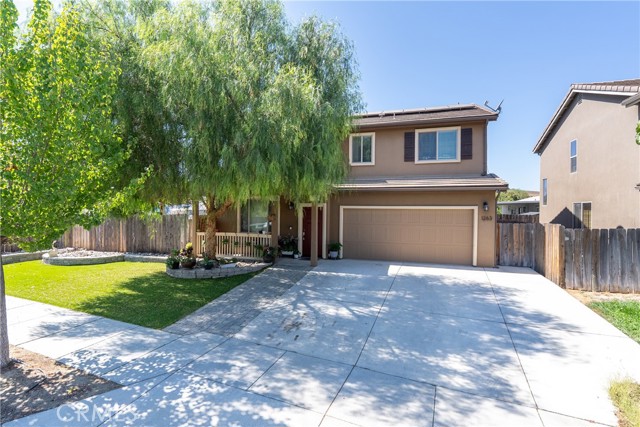
Travis
12148
Los Angeles
$5,799,000
5,056
7
7
Welcome to this gated architectural masterpiece, privately tucked away on a quiet Brentwood cul-de-sac. Blending clean modern lines with warm natural finishes, this residence offers the ultimate in privacy, luxury, and seamless indoor-outdoor living. Five of the seven bedrooms feature breathtaking canyon and Getty Center views. Enter through a dramatic foyer into sun-filled, open-concept spaces with soaring ceilings and walls of glass. The main level boasts formal living and dining rooms, a chef’s kitchen with a large center island, professional-grade appliances, large pantry, and a wine display wall. Upstairs, the serene primary suite is a true retreat with a private balcony, spa-like bathroom with soaking tub, oversized shower, dual vanities, and closet. Additional ensuite bedrooms and a flexible library/media room complete the interior layout. Outside, enjoy multiple entertaining patios, a sparkling saltwater pool and spa, and lush landscaping — all set behind the gates for complete privacy. A spacious 2-car garage and generous motor court provide ample parking. Located just north of Sunset Blvd, minutes from Brentwood Village, top-rated schools, fine dining, and hiking trails. This home perfectly balances tranquility and accessibility.
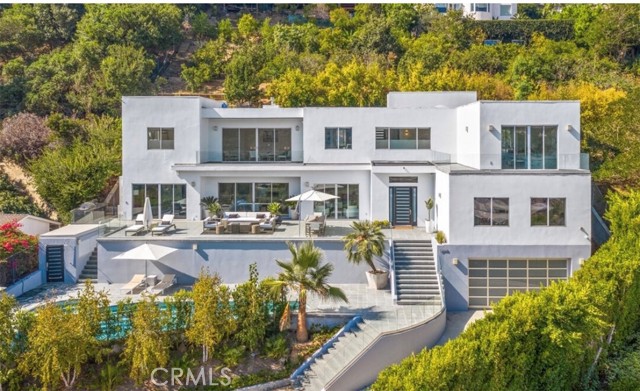
Pioneer #30
19127
Artesia
$230,000
1,368
3
2
Discover comfort and convenience in this beautifully updated double-wide manufactured home, built in 2014 and located in a family-friendly community bordering Cerritos. This 3-bedroom, 2-bathroom home offers a thoughtfully designed layout with brand-new flooring, abundant natural light, and central air & heating for year-round comfort. Enjoy a modern open-concept kitchen that flows seamlessly into the living room, perfect for gatherings and everyday living. The kitchen also includes a pantry for added storage. The spacious primary suite features a luxurious jacuzzi bathtub, while a separate laundry room adds convenience to your daily routine. Outside, you'll find 2 covered carport spaces. Located within the highly desirable ABC School District, this home is close to restaurants, shopping centers, parks, community centers, and major transportation routes. With easy access to the 91 & 605 freeways, you're perfectly positioned between Los Angeles and Orange County. The community offers great amenities including a clubhouse, swimming pool, and gym making it a perfect place to call home.Don't miss this move-in ready gem in a prime location!
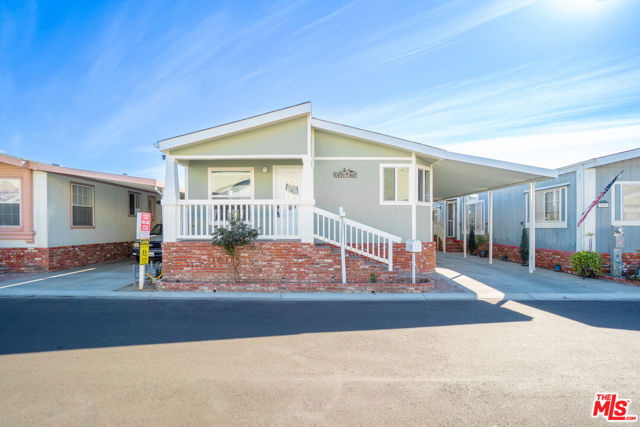
Minnehaha
18301
Porter Ranch
$1,000,000
1,570
3
2
Charming Single-Story Home in Desirable Porter Ranch! Welcome to this inviting 3-bedroom, 2-bath single-family residence offering approximately 1,570 sq ft of comfortable living space. This well-maintained home features recessed lighting throughout, stainless steel appliances, and mirrored closet doors that enhance both style and functionality. The cozy living room showcases a beautiful fireplace, creating the perfect space to unwind. Enjoy indoor-outdoor living with double doors leading from the living room to a spacious backyard, ideal for entertaining, gardening, or relaxing. The home also offers a front yard, generous outdoor space, and an attached 2-car garage for added convenience. Located in a sought-after neighborhood, this home offers comfort, charm, and everyday practicality.
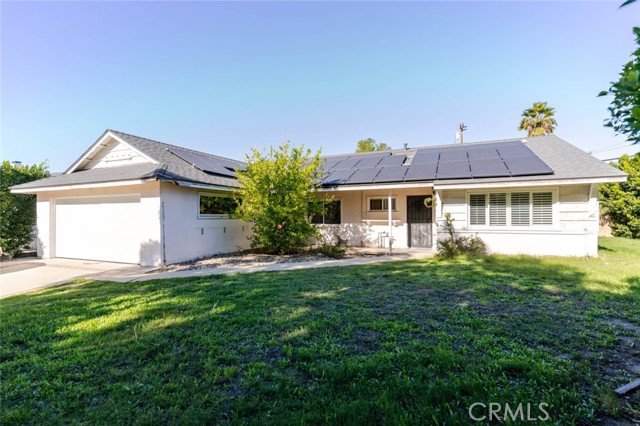
Heatherland Dr
5436
San Ramon
$3,777,000
5,400
5
5
Live your best life here in The Bridges. Experience breathtaking golf and sunset views from this stunning & spacious home. Expansive patio features a gorgeous newer pool/spa (2020) and a BBQ, bar, television, fireplace. 5 bedrooms and 4 ½ bathrooms (incl one huge bedroom suite on main level), PLUS loft & library & semi-attached office. Balcony with spectacular views. Courtyard with fireplace. Gourmet Kitchen has huge island for meal preparation and gathering with friends. Thermador 6-burner stove, warming drawer and double ovens, built-in refrigerator. Desk and spacious eating area. Kitchen opens to a welcoming family room with fireplace, premium wood flooring and views. Dramatic two-story foyer. Living room with gas fireplace, cathedral ceiling, premium wood flooring, and recessed lighting (chandelier not included). Dining room features scenic views and a wine alcove. Spacious Primary Bedroom suite boasts a balcony and spectacular views. Dual walk-in closets and dual sinks and jetted tub. Three-car garage (2+1 configuration) including EV charger. Premium garage cabinets & flooring (shown as workout room). Low HOA dues only $40 per month includes community pool & tennis courts. Highly acclaimed schools nearby. THIS TYPE OF HOME, LOCATION, UPGRADES COMES ALONG RARELY.
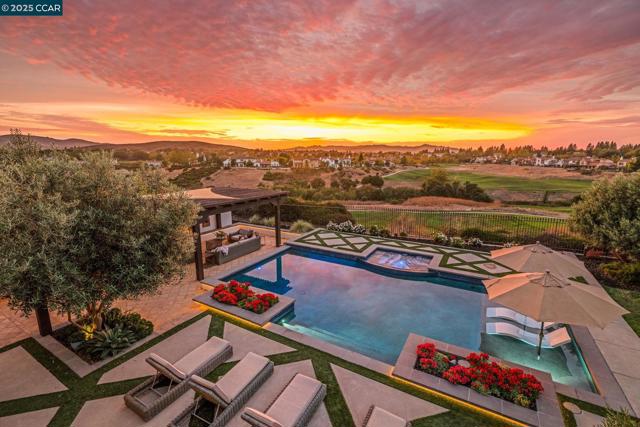
Fir
1622
Los Banos
$519,988
2,110
4
3
Welcome to this spacious 4-bedroom, 3-bathroom home located in the charming city of Los Banos. With 2,110 square feet of living space, this property offers ample room for family and entertainment. The heart of the home is the well-designed kitchen, seamlessly integrated with the family room, creating a perfect setting for gatherings. Enjoy cozy evenings by the fireplace, adding warmth and ambiance to your living space. The home features a dining area that caters to both casual meals and formal dining occasions. Practical amenities include central AC and central forced air heating, ensuring comfort year-round. The property also boasts a convenient laundry area, making chores a breeze. Situated on a generous lot, the exterior offers plenty of space for outdoor activities. The home falls within the Los Banos Unified School District, providing educational resources for families. With a two-car garage, this home meets all your needs for convenience and comfort in a sought-after location.
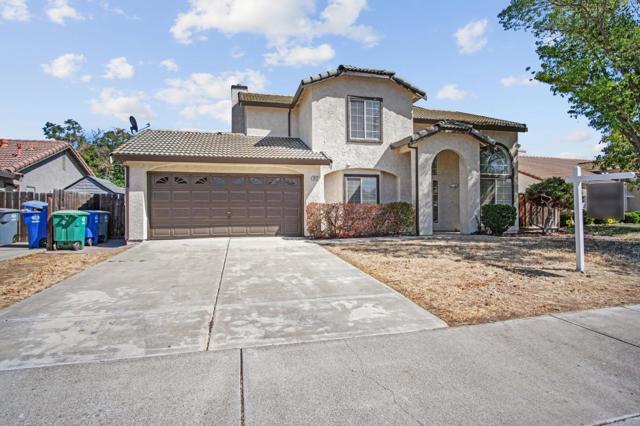
Stonecrest Blvd
9727
San Diego
$924,900
1,411
2
3
Wonderful home located in the resort style community of Stonecrest Village. Home shows great with a open floor plan and features, 2nd primary bedroom with private bathroom, new carpet and paint throughout, new kitchen appliances, new light fixtures and ceiling fans, upstairs laundry room, central A/C and attached 2 car garage. Stonecrest Village is centrally located and features many amenities such as, Pool, Spa, Clubhouse, Tennis Courts, Picnic Areas, Greenbelts & Trails for Walking, Jogging, etc..
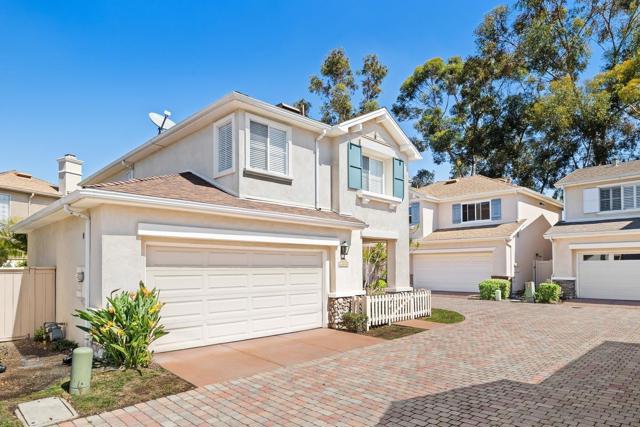
Grandridge Rd
5346
El Cajon
$2,295,000
5,083
5
4
Nestled within the welcoming embrace of impressive gates, this exclusive neighborhood at the base of Mt. Helix presents a true masterpiece of luxury living. Captivating mountain vistas and sparkling city lights dance into view from nearly every corner of this property, a true entertainer's paradise. The residence unfolds with an inviting pool and spa, an expansive kitchen featuring a central island cooktop and an oversize eat-at counter, all seamlessly connected to a family room with a wet bar and a BBQ patio. Spanning over 5,083 square feet, the generous floor plan accommodates five bedrooms, four bathrooms, an office or playroom, and an expansive master suite with a fireplace, Jacuzzi tub, and a shower built for two, complemented by separate his and hers walk-in closets. Nestled within the welcoming embrace of impressive gates, this exclusive neighborhood at the base of Mt. Helix presents a true masterpiece of luxury living. Captivating mountain vistas and sparkling city lights dance into view from nearly every corner of this property, a true entertainer's paradise. The residence unfolds with an inviting pool and spa, an expansive kitchen featuring a central island cooktop and an oversize eat-at counter, all seamlessly connected to a family room with a wet bar and a BBQ patio. Spanning over 5,083 square feet, the generous floor plan accommodates five bedrooms, four bathrooms, an office or playroom, and an expansive master suite with a fireplace, Jacuzzi tub, and a shower built for two, complemented by separate his and hers walk-in closets. The sprawling oasis of over an acre is adorned with beautiful palm and fruit trees, creating a tranquil and private haven. Noteworthy upgrades include a recently renovated concrete spa replaced in the primary bathroom with a modern jet tub and in-line heating system, all exterior doors and windows replaced with a lifetime warranty, stucco renovation treated with coolwall fire retardant, water, and insect resistance, and the addition of photovoltaic energy collection cells, owned with three arrays. The pool and deck have also been updated with solar heating, a new pump and piping, pool deck with boardwalk composite decking, and the addition of an in-ground spa and spillway, complemented by a dolphin fountain beside the pool. The professionally landscaped grounds are a work of art, showcasing lush lawns and gardens, rock walls, steps, and sidewalks, two golf cages, multiple sitting areas, two gazebos, a sand badminton court, large cactus and succulent beds, along with expansive plantings, rock falls, dry creek beds, and terraced front and side yards. Notably, the property has been featured twice in the GMIA art and garden tour. Don't miss this rare opportunity to own a home that harmoniously blends luxury, comfort, and breathtaking views in a coveted neighborhood. Schedule a private viewing today and experience the lifestyle you've been dreaming of.

Chives
601
Walnut Creek
$1,690,000
2,235
4
3
tunning, Amazing, Gorgeous! Almost new Pulte Home with a spacious, open floor plan and a premium, corner lot, good natural light and guest parking right outside the door. The Kitchen features a gas range, stainless steel appliances and quartz counters. The primary bed & bath features a lovely balcony, walk-in closet, two sinks, a separate shower and deep soaking tub. Lots of extras - over $60k in upgrades. The finished garage adds extra storage and an electric car-charging outlet. Pulte Homes are designed to be very upscale with minimal maintenance. This is a fantastic location thats on the quiet-side of WC only a few, "gentle-driving" minutes, to the freeways, BART or Downtown WC. It's a good dog-walking area with lots to do without a car ... the WC Community Center (basketball, volleyball, soccer) and Park are next door, along with a large Community Garden. Safeway, Starbucks & Rossmoor are 2 blocks away. Outstanding schools

Wilhelmina
1171
San Jose
$2,495,950
3,144
5
3
Welcome home to 1171 Wilhelmina Way. Perched on a 10,935 Sq Ft Lot, this bright and airy 5 bedroom 3 bathroom 3144 Sq Ft of living space home awaits you. Home's main level area features 1 bedroom with 1 full bath, formal living room, formal dining room, family room and kitchen that flows into a deck overlooking a spacious backyard with a pool and spa- ideal for entertaining or relaxation.Upstairs features additional 4 bedrooms. Spacious primary suite with stairwell for direct access to the backyard. At the garage level, you will find a laundry room along with a den -perfect use as an office, play room, or workout room. Additional features includes new paint, carpet, extra long driveway ,central AC and heating- ensuring your comfort year-round.Located in top rated Almaden schools- Williams Elementary, Bret Harte Middle, and Leland High. Close proximity to Boulder Ridge Golf, Cinnabar Hills Golf Club, Lake Almaden, and Quicksilver hiking trails.

Lausanne Avenue
896
Daly City
$1,299,000
2,150
6
5
Discover this stunning 6-bedroom, 5-bathroom home, including a street-level ADU, blending style and functionality in a prime Daly City location. The property boasts custom, elegant ceiling crown molding and a spacious floor plan that invites comfort and sophistication. Larger windows fill the home with natural light and provide breathtaking, picturesque views. The upper level features 3 bedrooms and 2 bathrooms (tenant-occupied & Rent $3,600. ), while the lower-level ADU includes 3 bedrooms and 3 bathrooms (tenant-occupied & Rent $3,400. ), offering excellent rental income or versatile multi-generational living. Conveniently located within walking distance of elementary schools and parks, this home is also close to supermarkets, Serramonte Shopping Mall, banks, and public transportation, including Colma BART. Enjoy quick access to Downtown San Francisco, SFO Airport, and freeways 101 and 280.
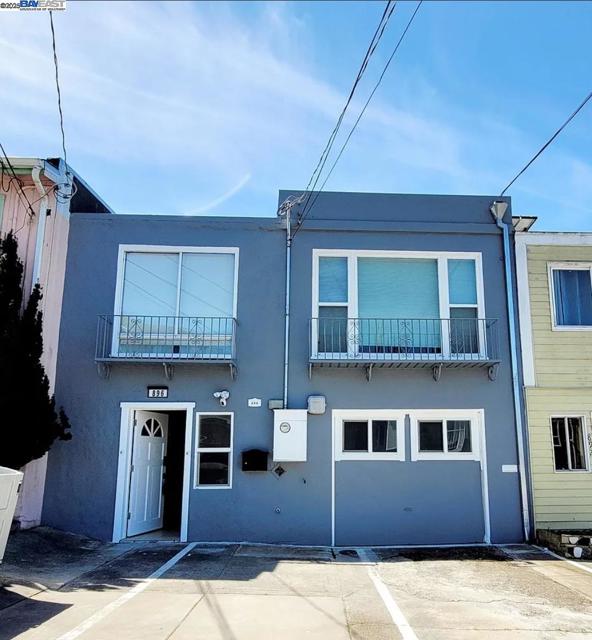
Sunnyside Ave
2103
El Cajon
$2,795,000
4,592
6
6
This Granite Hills authentic Spanish Hacienda is a work of art. The home has been completely remodeled from top to bottom with custom iron doors, hand painted Spanish tile throughout, walnut cabinets, top of the line appliances, new HVAC system, new stucco, outdoor kitchen, wraparound decks, and a wine closet. With RV parking, an attached 2 car garage + detached 4 car garage, and standalone workshop, there's plenty of room for a multitude of cars, boats, and desert toys. The home also includes a detached two-bedroom new guest house with its own parking and entrance, perfect for rental income or multi-generational living. This fully-fenced property is truly an oasis. With ample grounds to entertain and relax, this home is not to be missed!
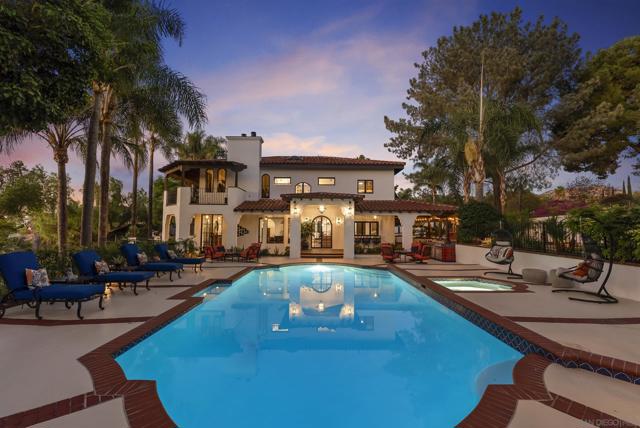
San Bernardo Ter
5270
San Diego
$799,000
1,718
3
3
Amazing VIEW home that lives like a single level with big yard. This thoughtfully designed reverse floor plan features the living room, dining room, kitchen, and primary bedroom on the first floor. The second level offers two bedrooms plus a large den that can be used as a work-from-home space or playroom or potential as the 4th bedroom. Move-in ready with zero HOA fees or mello roos! Seated on a large usable lot directly across from the adorable new La Paz Mini Park with three fun play structures, bbq, and picnic tables. Eco-friendly electric home includes AC, an EV ready two car garage, LED lighting throughout, and solar. VA buyers welcome!
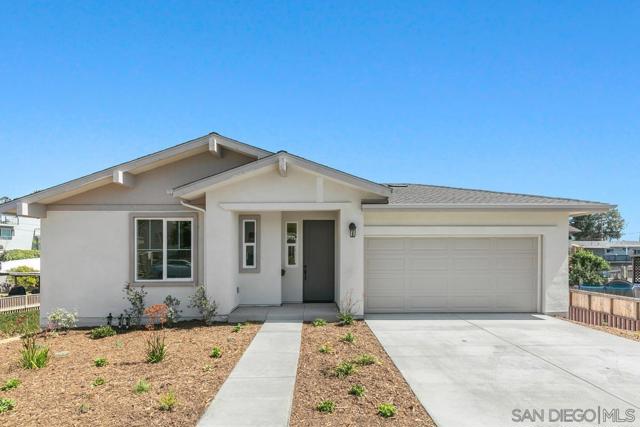
Oakland
1358
San Jose
$419,000
1,533
3
2
Welcome to this beautifully maintained 3-bedroom, 2-bath residence located in the highly desirable Riverbend neighborhood. This thoughtfully designed home features an open-concept layout, highlighted by a spacious living room that seamlessly flows into a large, modern kitchen. The kitchen is spacious, equipped with plenty cabinetry, a generous pantry, recessed lighting, stainless steel appliances, and a large island. It's perfect for both everyday living and entertaining. Each bedroom is generously sized and offers ample closet space. The primary suite stands out with its walk-in closet and a private en-suite bath featuring dual vanities and a huge walk-in shower. Enjoy the benefits of living in a well-maintained and welcoming community with close proximity to top shopping destinations like Costco, H-Mart, Ranch 99, and easy access to Highways 101 and 880 for effortless commuting.
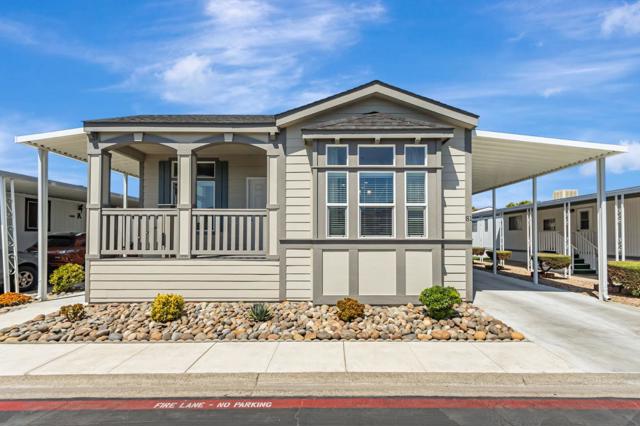
Harvard St
1761
Chula Vista
$1,095,000
1,883
4
3
Welcome to 1761 Harvard St, a stunning home that has been completely remodeled in one of Chula Vista’s most desirable neighborhoods. No detail has been overlooked, with recent upgrades that include an all-new roof, HVAC system, plumbing, lighting, stucco, cabinets, & counters. The result is a modern, clean, and thoughtfully designed interior that is ready for its new owner. Inside, the open & spacious floor plan creates a natural flow for both everyday living and entertaining. The kitchen is the heart of the home, featuring sleek modern appliances, newer cabinetry, and plenty of prep and storage space. The primary suite includes dual closets, a spa-like bathroom, complete with a stand-up tile shower and dual vanities. Ceiling fans throughout the home complement the central AC, ensuring comfort year-round. The massive media console in the living room conveys with the property! The garage includes epoxy flooring, laundry, and additional storage space. The backyard is designed as your personal retreat. Enjoy a covered patio in addition to the top-of-the-line swim spa and hot tub, perfect for relaxation or hosting gatherings. For convenience, a 3rd full bathroom is located outdoors, making it easy to entertain guests or rinse off after a swim. Energy efficiency is built in with paid and owned solar, offering both potential savings and sustainability. Unbeatable central location with very easy access to local schools, restaurants, grocery stores, and Southwestern College, as well the 125 & 805 freeways. This is a must see!
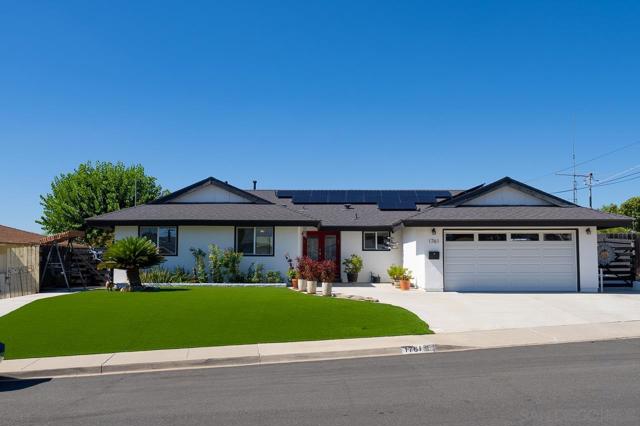
Neuma
31222
Cathedral City
$615,000
2,154
5
3
Welcome to Your Dream Home in Cathedral City! Discover this stunning property with 5 bedrooms, 3 full baths, 2 master bedrooms, private living room and a heated pool, nestled in the heart of Cathedral City, in a highly desirable neighborhood, this home offers a perfect blend of comfort and convenience. prime location and cul-de sac, near shopping, dining, and entertainment.Spacious Lot: Lot, offering ample space for outdoor activities and landscaping.Ownership Opportunity: A rare chance to own a property and a well-maintained structure.Easy Access: Conveniently located near major roads and freeway making it ideal for families and professionals alike.Don't miss out on this incredible opportunity to own a piece of Cathedral City's charm. Contact me today for more details or to schedule a viewing!
