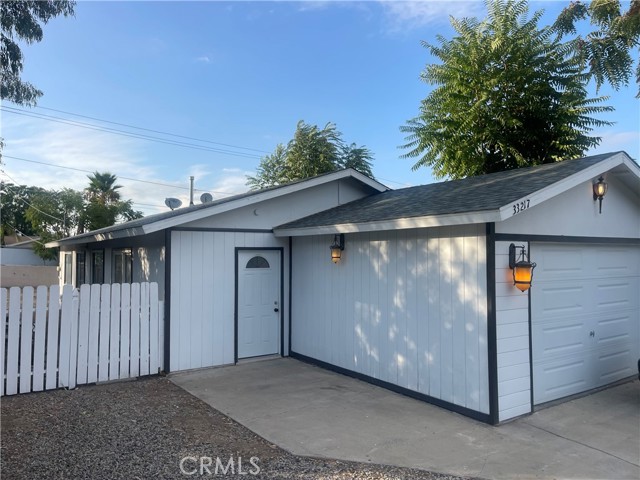Favorite Properties
Form submitted successfully!
You are missing required fields.
Dynamic Error Description
There was an error processing this form.
Arlington
5157
Los Angeles
$801,000
1,596
3
2
**Probate** – Administrator with Full Authority! Great opportunity to own a 3-bedroom, 2-bath home in Los Angeles. Built in 1923 with 1,596 sq. ft. of living space on a 6,478 sq. ft. lot. Large lot includes a detached garage with possible ADU potential (buyer to verify). Home needs repairs and updating but offers excellent potential for investors or buyers looking to add value. Sold as-is, no repairs or credits. No court confirmation required. Buyer to verify all information
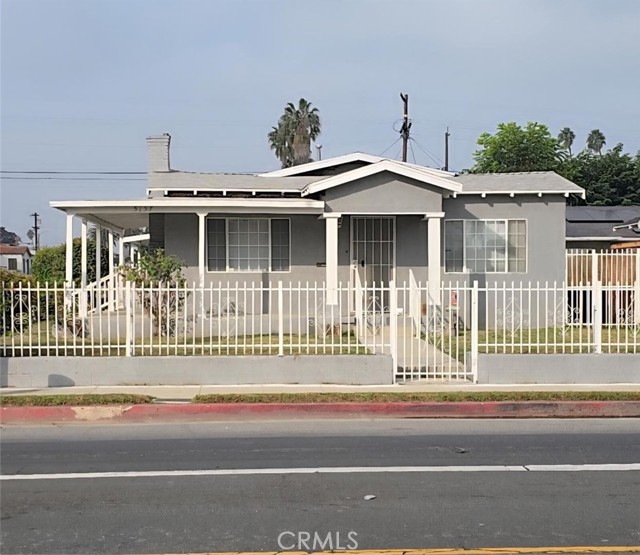
Monarch
4836
Ontario
$698,000
1,993
3
3
Elegant Modern Detached Home in the Desirable Park Place Community of Ontario Ranch Introducing 4836 S Monarch Place, an expertly crafted two-story residence in the sought-after Meadowood at Park Place neighborhood by Taylor Morrison, a builder renowned for quality construction and exceptional communities. Constructed in 2018, this 3-bedroom, 3-bathroom home offers 1,993 square feet of thoughtfully designed living space with an open-concept modern layout. The main level showcases a bright and spacious great room that flows effortlessly into the dining area and kitchen, making it ideal for entertaining. A bedroom and full bathroom on the ground floor provide added comfort and convenience for guests or multi-generational living. Upstairs, the generous owner’s suite serves as a tranquil retreat, complemented by a versatile loft with a built-in closet that can easily be converted into a fourth bedroom or used as a home office or family lounge. Enjoy outdoor living with a private backyard, perfect for family gatherings, barbecues, and relaxing evenings in the fresh air. Built for smart living, the home features Taylor Morrison’s Interactive Home® pre-wire package, including conduit and power for a flat-screen TV in the owner’s suite, surround sound wiring in the great room, WiFi hotspot access, a SkyBell™ video doorbell, Schlage Sense™ Smart deadbolt, and dual Nest thermostats for modern comfort and security. Located within walking distance to the community park and nearby schools, this residence offers both convenience and a family-friendly lifestyle. Residents also enjoy access to resort-style amenities, including a clubhouse, pool, spa, fitness center, and more. Discover the perfect blend of style, comfort, smart technology, and outdoor living in one of Ontario’s most desirable neighborhoods.
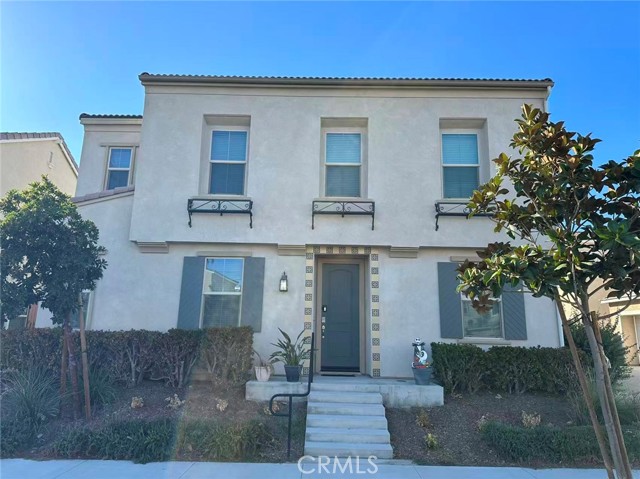
Red Dr
26960
Menifee
$569,990
2,021
3
3
First Time on the Market, Paid Off Solar, Turn-Key Ready, 3 Bedrooms, 2.5 Bathrooms, TWO LOFTS & many UPGRADES!! Welcome to 26960 Red Dr, located in the highly desired community of The Village in Menifee. This STUNNING two-story detached condo home lives and feels like a single-family home. It is one of the few homes in the neighborhood that offers both a long driveway and a larger backyard—a rare find! Featuring 3 bedrooms, 2.5 bathrooms, and 2,021 sq. ft. of living space, this home also boasts two versatile lofts—one that can easily be converted into a 4th bedroom, and the other ideal for an office, study, or playroom. Step inside and you’ll be greeted by an inviting open-concept floor plan. A long foyer leads to the expansive living room and a well-appointed kitchen with quartz countertops, stylish backsplash, pendant lighting, and a large center island, perfect for entertaining and everyday living. Upgrades include: • Paid-off solar • Pre-wired for electric vehicle charging • Luxury vinyl plank flooring & plush carpet • Satin paint in some areas of the home • Whole-home water filtration system + alkaline drinking filter in kitchen • Ceiling fan in living room • Added electrical outlet & wiring behind TV wall • Epoxy flooring in 2-car garage Outdoor Features: • Stamped cement, grass, cement borders, drip system & programmable sprinklers • Gas & water lines routed for a future built-in BBQ • Fruit trees: lemon, lime, and nectarine (newly planted) Community Amenities: • Sparkling pool & park • HOA only $193/month Perfectly located near the 215 freeway, shopping, dining, and schools, this home is move-in ready and waiting for its new owners!
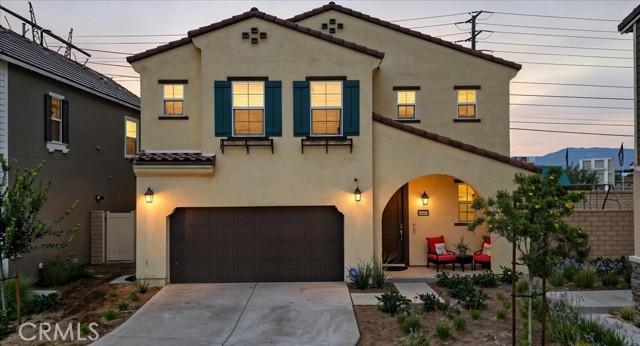
Rose
13151
Cerritos
$1,020,000
1,230
3
2
Welcome to 13151 Rose St! This is a fantastic opportunity to add your personal touch and make this home featuring 3 beds, 1.5 bath, and 1,230 SF your very own! Situated in a highly desirable area of Cerritos, this south-facing home offers a comfortable, functional layout with vaulted ceilings in the living room and bright living spaces, making it an appealing option for buyers looking to live in and customize over time, as well as investors seeking a promising value-add opportunity. With recent electrical upgrades, including 200 amp panel and recessed lighting, this home has much to offer and so much potential. Close to Saddleback Park and within a top-rated school district with proximity to major commuter routes, this home bridges practicality and possibility. Whether you're planning to invest, update, or move in and grow with the home, 13151 Rose St offers a rare chance to tap into strong potential in a desirable location. Come see the home before it's too late!

Countrywood Ln
2829
West Covina
$2,399,999
4,799
5
6
Welcome to this stunning South Hills estate showcasing breathtaking city-light and mountain views from nearly every angle. Situated on a 19,883 sq ft lot, this residence offers 4,799 sq ft of living space with 5 bedrooms and 6 bathrooms designed for comfort and elegance. The main level features a grand living room with soaring ceilings, a formal dining area perfect for gatherings. The chef’s kitchen is complete with top line of appliances, a center island and dining area and a family room with stunning views. The downstairs master suite with full bath and balcony access to the front yard. An office room with balcony access to the backyard. Upstairs, the primary suite offers a retreat area and a balcony with endless panoramic views, 2 walks in closets. 3 additional bedrooms each include their own private bath, and a spacious loft with balcony showcases both city lights and mountain views. The resort-style backyard is an entertainer’s dream with a sparkling pool, spa, barbecue island, and outdoor fire pit—perfect for gatherings or relaxing evenings under the stars. Additional include a 3-car garage, ample parking, and a prime location in the prestigious South Hills community, just minutes from South Hills Country Club, shopping center, dining, and parks. This exceptional home combines elegance, comfort, and an unbeatable location. A rare opportunity in one of West Covina’s most desirable neighborhoods.
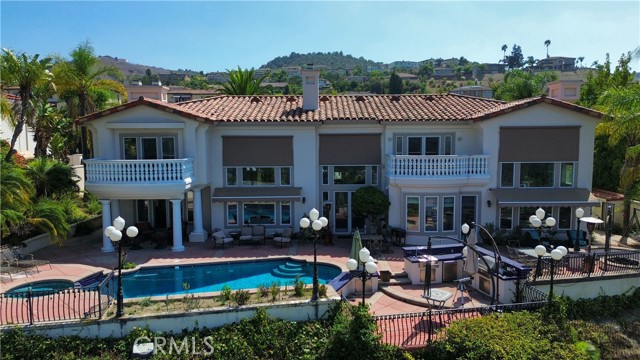
Simple Melody
16941
San Diego
$2,499,000
3,624
4
5
Welcome to this stunning Crosby Villa - where timeless design, effortless comfort, and the best of Southern California living come together. Offering over 3,600 sq. ft. of beautifully designed space, this 4-bedroom, 4.5-bath home features an open, light-filled layout with soaring ceilings and elegant finishes throughout. The main-level bedroom with a full bath provides ideal flexibility for guests, multigenerational living, or a private office. Upstairs, the primary suite feels like a true retreat with its spa-inspired bath and spacious walk-in closet. Each additional bedroom offers an en-suite bath, giving everyone their own private space - perfect for family or visitors. Step outside and experience the lifestyle The Crosby is known for. The custom covered pergola creates the ideal setting for outdoor dining and entertaining, while the grassy lawn and tranquil patio with a charming fountain offer the perfect balance for relaxation and play. It’s an outdoor space designed for everyday enjoyment. Located on a quiet cul-de-sac, this home offers privacy yet is just a short walk to The Crosby’s Sports Center and Clubhouse - making golf, fitness, tennis, swimming, and social events an effortless part of daily life. With a whole-house water filtration system, pristine condition, and an exceptional location within one of Rancho Santa Fe’s most prestigious 24/7 guard-gated communities, this Villa offers a lifestyle that is both luxurious and inviting. Additional highlights include access to The Crosby’s world-class 18-hole golf club, with a complete sports center and gourmet dining options (membership required). The Crosby is within the desirable Solana Beach Elementary and San Dieguito High School Districts. HOA: $760 + $275 =$1,035 gross per month.
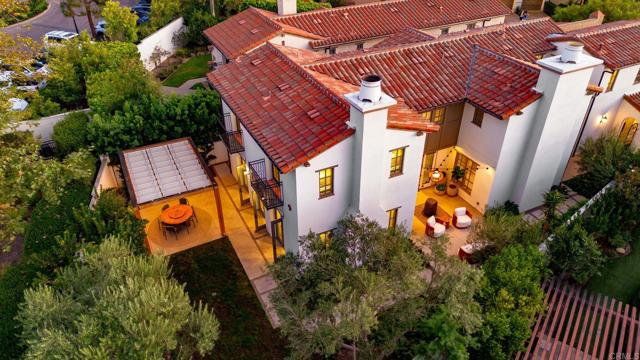
Farmhoue
13846
Chino
$780,000
2,250
5
3
Welcome to this beautiful home!Built in 2020, this nearly new property offers 5 spacious bedrooms,3 full bathrooms one bedroom and one bathroom downstairs),2 car garages, upgraded hardwood flooring throughout the house, and a thoughtfully designed open layout perfect for modern living. With a comfortable, family-friendly floor plan.Locacted within walking distance to Edwin Rhodes Elementary School, restaurants, Stater Bros market, Chase bank, Starbucks, UPS and with easy access to 60/71 freeways.Don't miss this incredible opportunity !
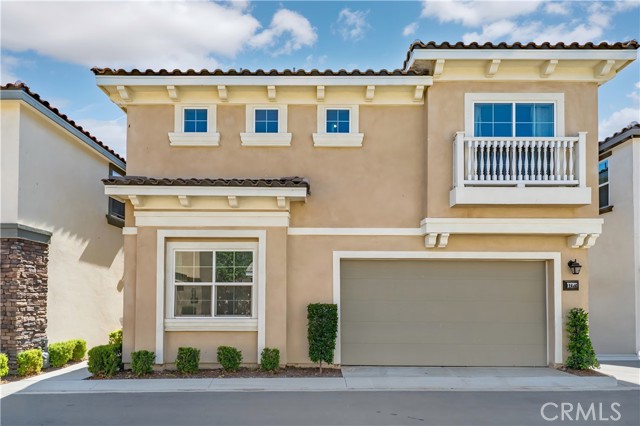
Pomona Rincon Rd
5177
Chino Hills
$1,350,000
2,672
4
4
Built in late 2018, this beautiful single-family home in Chino Hills has 4-bedrooms, 3.5-baths and is situated on a large corner lot! The open layout features high ceilings, stainless steel appliances, and an oversized marble kitchen island, perfect for entertaining. The spacious primary suite includes spacious walk-in closets, a double-sink vanity, a soaking tub, and a separate shower. Convenient first floor bedroom and bathroom is perfect for guests or separate office space. The backyard is a true highlight with a private putting green, ample room for a basketball court, and gorgeous views of the Chino Hills landscape. Ideally located near the 71, 60, 91, and 15 freeways, this home has nearby access to top-rated schools like Chino Hills High School, golf courses, Chino Hills State Park, and multiple shopping and dining plazas that are a few minutes away. This is a rare opportunity to own a beautifully-designed corner lot home that's the largest on the street in a highly desirable location!
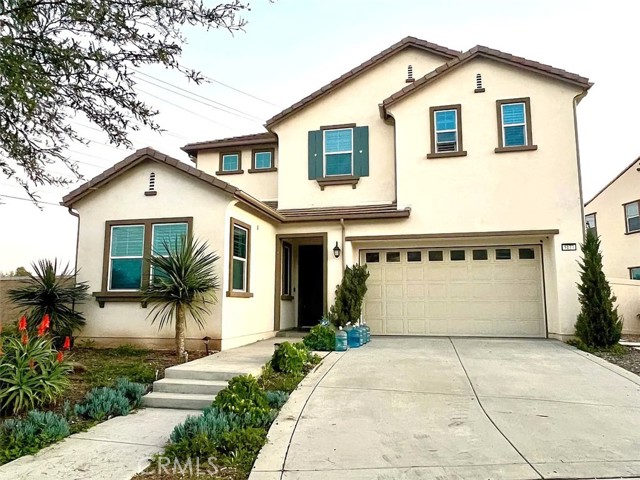
Pomona Rincon Rd
5165
Chino Hills
$1,300,000
2,672
4
4
Built in late 2018, this beautiful single-family home in Chino Hills has 4-bedrooms, 3.5-baths with many upgrades! Hardwood floors are present everywhere on the first floor. The kitchen features stainless steel appliances, range hood, ovens, and an oversized marble kitchen island that is perfect for entertaining. The spacious primary suite includes spacious walk-in closets, a double-sink vanity, a soaking tub, and a separate shower. Convenient first floor bedroom and bathroom is perfect for guests or separate office space. The backyard is professionally designed with garden space and brick tile floors that are a perfect extension for hosting events or having a relaxation area outdoors. Ideally located near the 71, 60, 91, and 15 freeways, this home has nearby access to top-rated schools like Chino Hills High School, golf courses, Chino Hills State Park, and multiple shopping and dining plazas that are a few minutes away. This is a rare opportunity to own a beautifully-designed, upgraded home that's in a highly desirable location!
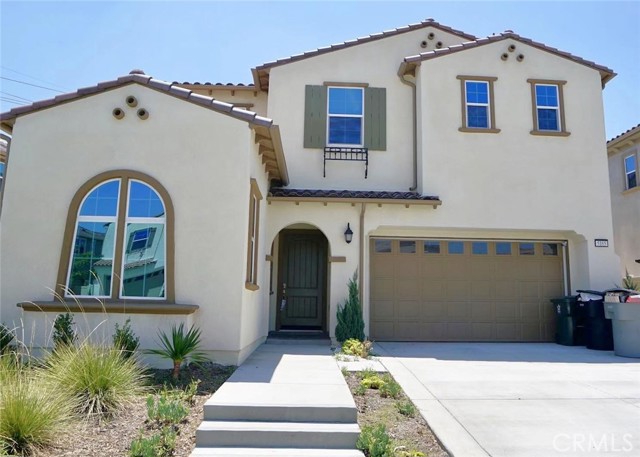
Alamo
4388
Arcadia
$949,000
1,910
4
4
This spacious and modern 2024 tri-level home offers everything you’ve been looking for, with 4 bedrooms and 3.5 bathrooms. Included in this stunning home are $130K in developer upgrades that you have to see to believe. Bright and airy, the home features soaring ceilings and wood floors on every level. The open-concept main living area is perfect for both entertaining guests and enjoying a relaxing evening in. The gourmet kitchen is a chef's dream, complete with quartz countertops, premium cabinetry, top-of-the-line appliances (Wolf range and Sub-Zero refrigerator), and elegant fixtures, blending both style and function. Upstairs, the primary suite offers a private retreat with a spacious walk-in closet and a spa-style bathroom featuring dual vanities. Two additional bedrooms share a beautifully appointed bathroom, offering flexibility for family or guests. This home also features 12 fully paid-off solar panels, providing significant savings on electricity bills—an eco-friendly bonus that adds both value and efficiency. Elegant, warm, and meticulously designed, this home truly has it all. Come see it in person and experience the charm and comfort for yourself. Make your dream home a reality today!
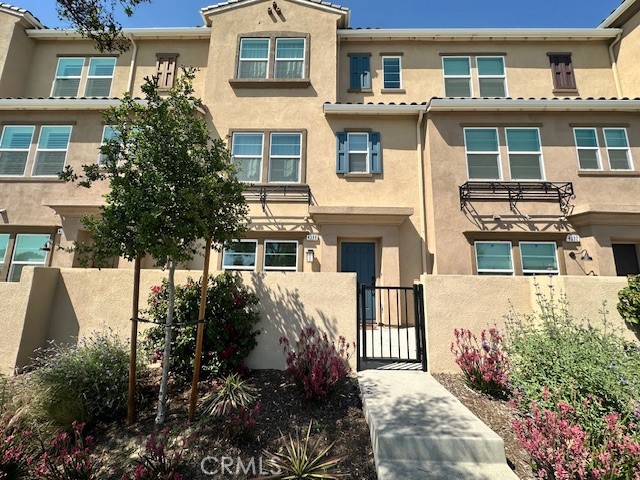
La Moree Unit #46
1195
San Marcos
$380,000
1,584
2
2
Feel the Ocean Breeze. This home is located at the top of the hill with wonderful breezes to keep you cool all day long. And, you will enjoy the most beautiful sunset you could imagine. Property is being sold in as-is condition, no repairs. Own your land (no space rent). Located in the very desirable 55+ community of Casitas Del Amigos. Two bedrooms, two baths, office and fabulous outdoor living areas to relax or entertain your friends. Small workshop, new A/C and water heater. The HOA fee covers water, trash. cable and high-speed internet. Just a short walk to the community center which includes pool, gym, library and pickle ball. RV parking available for a small monthly fee. Located close to restaurants, shopping and recreation.
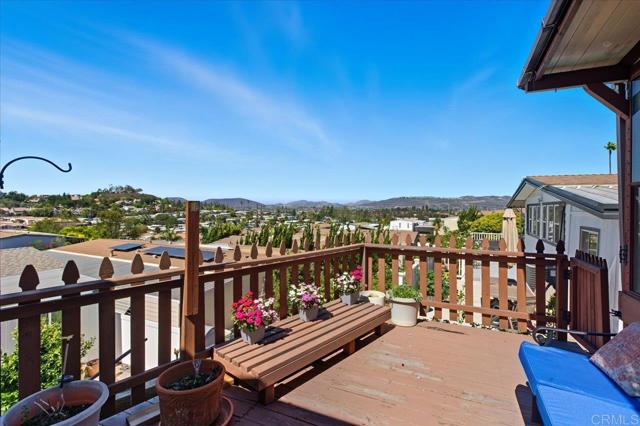
Lyncarol
9802
La Mesa
$1,424,000
2,388
3
3
Experience Southern California living at its finest in this beautifully appointed single-family home perched in the coveted Mount Helix community. Designed for comfort, privacy, and year-round enjoyment, this property offers breathtaking panoramic views, a sparkling pool, and exceptional outdoor living spaces. Whether hosting friends poolside, enjoying sunset dinners outdoors, or waking up to serene hillside views, this Mount Helix home delivers the lifestyle you’ve been waiting for. With its unique combination of views, privacy, and outdoor amenities, this property is a rare opportunity in one of San Diego’s most desirable neighborhoods. Also, enjoy a variety of delicious fruit bearing trees on the property. Infrastructure Highlights: HVAC full replacement, with new ducting in 2022; Solar (SunRun lease) creates near zero SDGE bills; All windows/doors replaced in 2020; All cement decking in pool area replaced in 2025; ADT alarm system upgraded in 2025; New Borsch dishwasher in 2022; New water heater 2021; Full inside/outside paint in 2019.
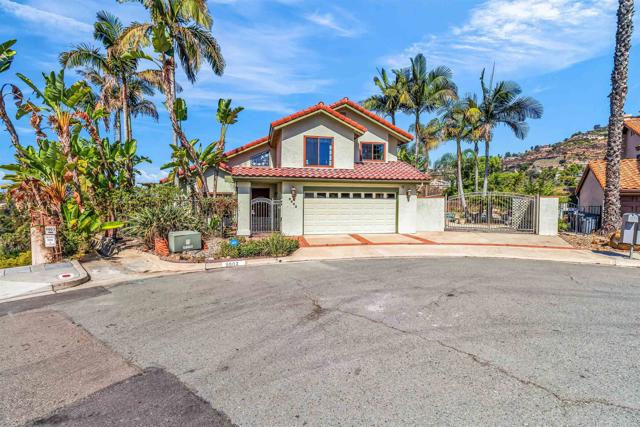
Shamrock
2317
San Diego
$573,000
1,305
3
2
Welcome to this one-of-a-kind, top-floor condo that feels more like a private home than a traditional condo. Nestled in the highly sought-after Azalea Park neighborhood, this unique property offers 3 spacious bedrooms, 2 full baths, and an open floor plan that provides a bright, airy living space. The home spans the entire top floor with no common walls, ensuring maximum privacy. Enjoy seamless indoor-outdoor living with a 360° wraparound walkway, featuring both front and back patios. Additional features include an attached 2-car garage with private laundry. This is truly a rare gem — a condo with the feel and privacy of a single-family home, don't miss the opportunity to make this special property your own!
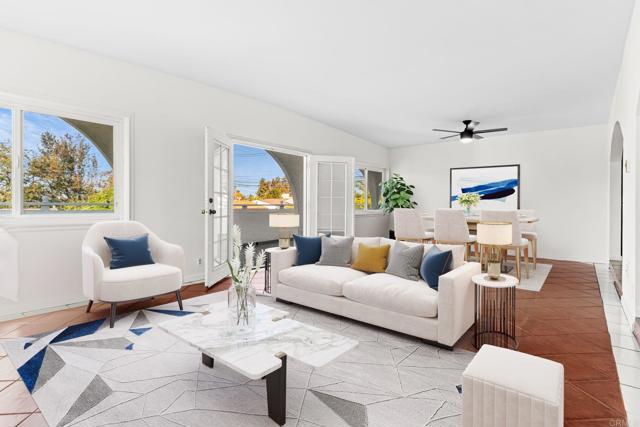
Magnolia Unit C
645
Burbank
$820,000
1,562
3
3
Welcome to this beautifully maintained 3-bedroom, 3-bath townhouse-style condo located in one of Burbank's most desirable neighborhoods. Nestled among tree-lined streets and surrounded by lush greenery, this home combines the comfort of a private retreat with the convenience of city living. You're just minutes from the vibrant downtown area filled with restaurants, coffee shops, and local boutiques, and only five minutes from some of the city's best parks and recreation areas. From the upper level, you can enjoy scenic valley views that stretch across this beautiful community. As you step inside, you're greeted by an airy, sun-filled living room that instantly feels welcoming. Large floor-to-ceiling windows on both sides allow natural light to flood the space throughout the day, creating a bright and open atmosphere. The centerpiece of the room is a classic white brick fireplace an ideal spot for relaxing after a long day or entertaining friends and family. The kitchen is both functional and inviting, featuring ample cabinetry, modern appliances, and a designated dining area that comfortably accommodates family meals or dinner gatherings. A sliding door opens to a private patio framed by mature greenery perfect for summer barbecues, weekend brunches, or quiet evenings under the lights. The patio's peaceful ambiance makes it a natural extension of the living space and an ideal place to unwind. The first floor also includes a guest powder room and a convenient laundry area located near the kitchen for easy access. The layout is thoughtfully designed to make daily living comfortable and efficient, with plenty of storage throughout. A beautifully crafted wooden staircase with wrought-iron accents leads to the second floor, where the sense of openness continues. High, vaulted ceilings and large windows fill each room with natural light, giving the upper level a calm and spacious feel. The primary suite serves as a private retreat. It features its own balcony perfect for morning coffee or an evening breeze as well as a large walk-in closet and a beautifully appointed bathroom. The room's orientation and design create a quiet, restful environment away from the main living areas. The two additional bedrooms are generously sized and feature built-in closets and freshly painted walls. They can easily function as guest rooms, children's rooms, or flexible spaces for a home office or creative studio. A full hallway bathroom serves these bedrooms, offering comfort and convenience for family or visitors. Throughout the home, you'll find a seamless blend of classic design and modern comfort. The interior is bright, open, and inviting, yet the overall feel remains private and serene a rare combination in such a central location. Additional highlights include central heating and air conditioning, updated lighting fixtures, and thoughtful design touches that enhance both style and practicality. The property is part of a well-kept complex with lush landscaping and a sense of community. Residents enjoy easy access to nearby schools, studios, major freeways, and shopping destinations. Whether you're a first-time homebuyer, downsizing, or looking for a smart investment in a prime location, this Burbank townhome offers the perfect balance of comfort, convenience, and value.
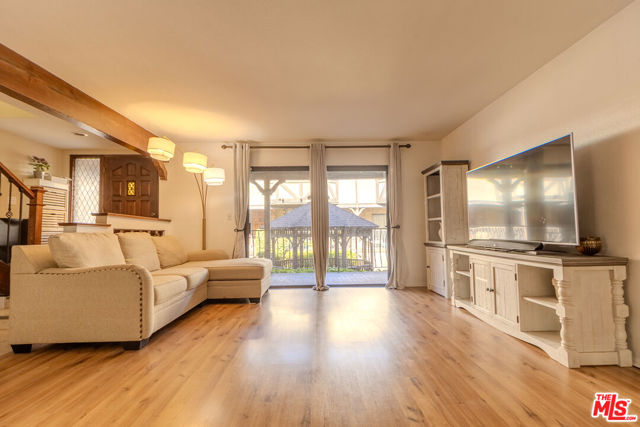
Wadkins
14751
Gardena
$729,000
908
2
1
Welcome to 14751 Wadkins Ave, a charming and absolutely move-in ready home that delivers the quintessential South Bay lifestyle. Step inside and be greeted by beautiful original hardwood floors throughout the main living areas, complemented by an elegant coffered ceiling in the living room. The home boasts appealing updates, including energy-efficient dual-pane windows and a kitchen refreshed with modern granite counters. Location is key, and this property is ideally situated just a 5-minute drive to both El Camino College and the sprawling recreational grounds of Alondra Park. Furthermore, you are only a short drive to the beach, offering quick access to coastal fun and ocean breezes. The backyard provides ample space for relaxing and enjoying the Southern California sunshine, and a detached two-car garage with convenient alley access completes this must-see package. Sold as is.
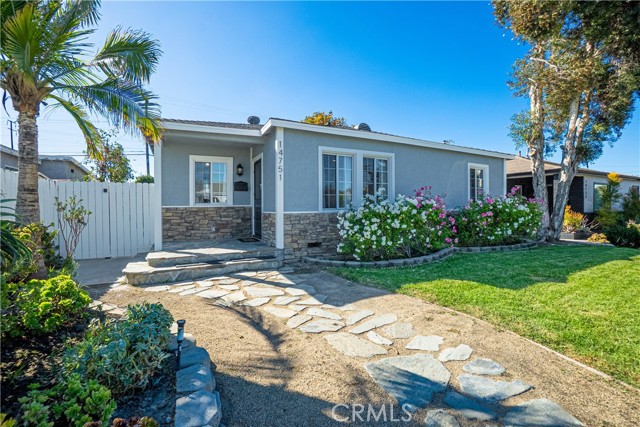
Vista Campana S #38
3808
Oceanside
$575,000
1,347
3
2
Perched in the highly desirable 55+ Oceana community, this beautifully maintained single-level home boasts 3 bedrooms, 2 bathrooms, and 270 degree breathtaking mountain views. Flooded with natural light, the open floor plan features 1,347 sq ft of upgraded living space, laminate flooring throughout, and central A/C for year-round comfort. The kitchen is equipped with a brand new gas stove, electric range, microwave, dishwasher, and refrigerator, all set in a bright and functional layout that flows seamlessly into the dining and living areas. Step outside to a covered patio where you’ll enjoy panoramic hilltop views, ocean breezes, and a quiet sense of privacy— perfect to enjoy the new griddle! The spacious 2-car garage provides ample parking and storage. Enjoy the resort-style amenities offered by the Oceana HOA, including a community pool and spa, fitness center, BBQ area, and active community events. Pets are welcome, and the community is known for its tranquil atmosphere and scenic surroundings. Whether you're seeking a peaceful retreat or a lock-and-leave lifestyle near the coast, this home offers it all—just minutes from beaches, shopping, dining, and medical facilities.
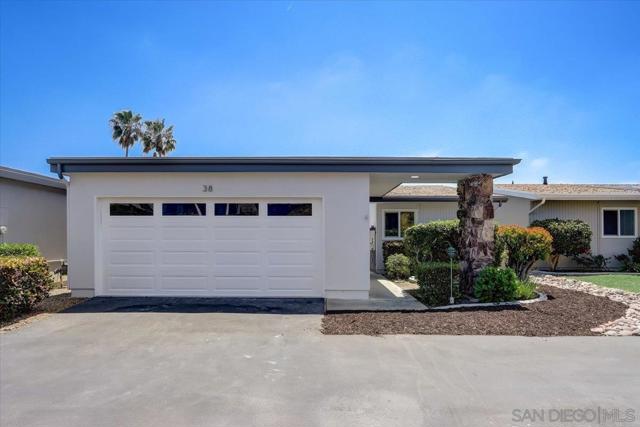
Hygeia Ave. Unit A
553
Encinitas
$1,675,000
1,655
3
3
This beautiful condominium offers ocean and sunset views from both levels. The stand alone unit is nestled in the quaint coastal community of Leucadia. The 3 bedroom 2.5 bath home has a main living area and primary suite lanai, both with views. Attached 2 car garage. Just a stroll to famous Beacons Beach, amazing restaurants, Orpheus Park and the Encinitas Farmers Market! Easy access to the 5 freeway. Additional bonus room that can be used as storage or an office.
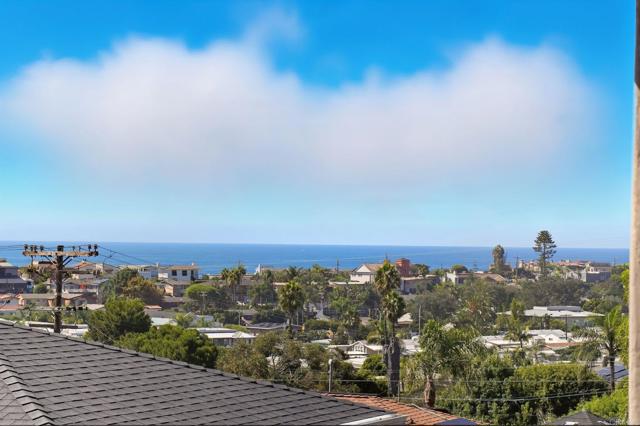
Laurel
1176
Pomona
$450,000
748
2
1
This 2-bedroom, 1-bath single-family home offers 748 sq ft of living space on a 4,096 sq ft lot with a detached 1-car garage featuring a new roof. The versatile outdoor space makes it a great opportunity whether you’re a first-time buyer looking for affordability and a chance to customize, or an investor searching for your next project. The home does need TLC, but it’s already priced to reflect the condition—giving you room to update, add value, and build equity right away. Some interior photos are from a prior vacancy to better illustrate the layout, and select exterior photos have been virtually decluttered to highlight the property’s potential. Conveniently located near schools, shopping, dining, and major freeways, this property combines location, value, and opportunity. Don’t miss your chance—bring your vision and make it yours today.
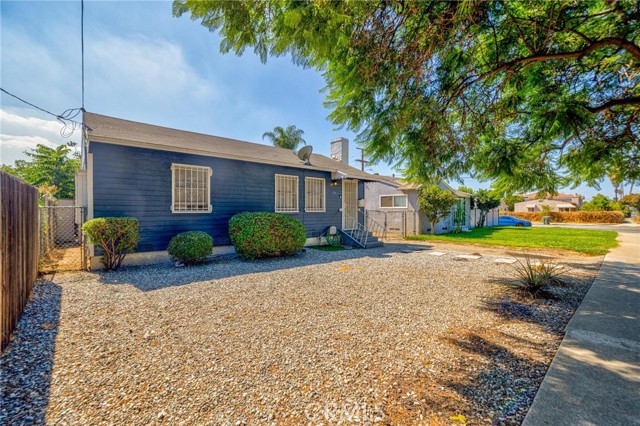
Constellation
11201
El Cajon
$1,999,000
4,536
5
4
Absolute STUNNER in Mount Helix / Horizon Hills! This private contemporary California-style home is gorgeous inside and out, showcasing 180-degree panoramic views. Modern finishes throughout, including stainless steel appliances, stone counters, travertine & luxury vinyl flooring, custom light fixtures, vaulted ceilings, multiple skylights, and two gas fireplaces. The entire second floor primary suite is the perfect retreat, with floor to ceiling windows and private balcony overlooking pool and amazing mountain views. Massive spa-like ensuite bathroom with a huge custom walk-in closet, a secondary closet, tons of storage and its own HVAC. An attached large studio/granny flat/ADU (currently renting for $1500/mo.) includes a private exterior entry, kitchen, bathroom and walk-in closet. This beautiful, gated estate, just shy of an acre, is a fully fenced corner lot with spacious artificial grass area, koi pond, multiple decks, outdoor kitchen, fruit trees, RV parking, and a large in ground heated pool with waterfalls. In addition, there is an oversized attached 4-car garage, 40 solar panels and dual zoned main floor HVAC.
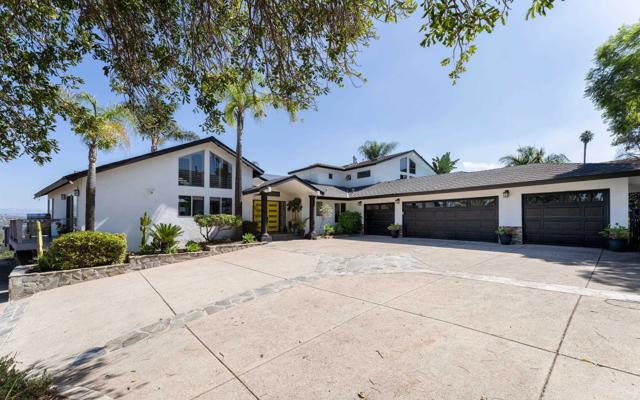
Humboldt
29309
Menifee
$620,000
2,604
4
3
Welcome to your dream home in the highly desirable Heritage Lake community! Built in 2021, this stunning Lennar Hampton Plan 3 is in excellent condition and perfectly situated on a peaceful cul-de-sac. Spanning 2,604 Sq Ft, this versatile home boasts 3 bedrooms PLUS a Den/Office (easily converted to a 4th bedroom) PLUS a spacious Upstairs Loft. As you enter, you are greeted by a light and bright foyer leading to a convenient downstairs bedroom and full bathroom with a walk-in shower. Perfect for guests or multi-generational living. The open-concept layout flows into the main living space, connecting the spacious living room, dining area, and the gourmet kitchen. The kitchen is a chef's delight, featuring white shaker-style cabinets, gleaming granite countertops, stainless steel appliances, a large island, and a single-basin undermount sink. Adjacent to the living room, double doors open to the versatile Den/Office which would be a perfect work-from-home space or 4th bedroom. Upstairs, you'll find the oversized Loft, a dedicated Laundry Room with ample storage, and two additional bedrooms, including the private Primary Suite. The sun-drenched primary bedroom offers an ensuite bath with dual sinks, a luxurious soaking tub, and a huge walk-in closet. Step outside to your beautiful, professionally landscaped backyard featuring a concrete patio, enjoy the low-maintenance turf, and pick fresh fruit from your mature trees (lemon, lime, orange, pomegranate, guava, and crabapple). The Heritage Lake lifestyle is second to none, featuring a 25-acre lake with catch-and-release fishing, two Junior Olympic-size pools, a spa, a 20-acre Sports Park, walking trails, a clubhouse, and numerous parks all with an incredibly Low $77 monthly HOA fee! Elementary and Middle Schools are conveniently located within the community too! New neighborhood shopping center McCall Square is conveniently located at McCall Blvd and Menifee Rd across from Heritage Lake. Don't miss your chance to own a modern cul-de-sac home in this popular, amenity-rich community in the growing City of Menifee!
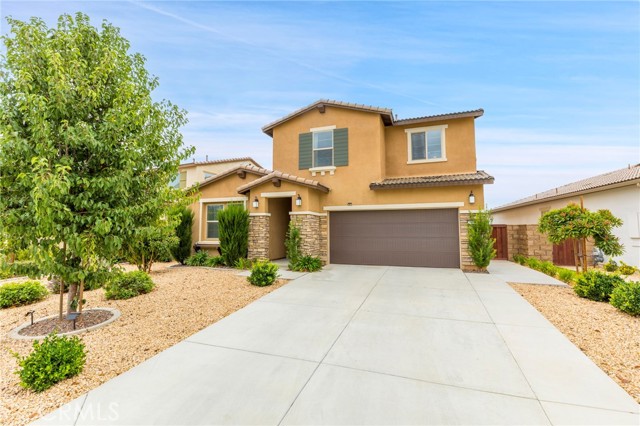
Monaco
2230
Oxnard
$2,564,000
1,987
3
3
Welcome to your new completely renovated Mandalay Bay dockside retreat in the Channel Islands harbor. Located on a cul-de-sac with approximately 66 feet of channel frontage, this 3 Bedroom, 3 bath home has 1987 sf with a great open floor plan. Sellers have recently spent over $400,000 to totally update the home, including new windows and doors, a fabulous Kitchen with Dacor professional appliances, all new shaker white cabinets and quartz counters, new flooring and paint and a spectacular huge deck out back for entertaining, and even a side yard with lush landscaping. If you're looking for a turn-key, dock home in the Channel Islands harbor, this is it! Bring your big boat! Located A1/2 way between L.A. and Santa Barbara, come enjoy our beautiful coastal weather where you can boat to the islands, multiple yacht clubs, or minutes from the beach! It doesn't get better than this.

Willowick Dr.
38254
Murrieta
$699,900
2,563
5
3
Beautifully updated Murrieta home featuring PAID solar, EV charging equipped, and soaring ceilings filled with natural light. The open, airy layout includes two main-level bedrooms and a full bathroom, perfect for guests, an office, or multi-gen living. A bright sunroom with dual ceiling fans creates a seamless indoor-outdoor feel—ideal for relaxing or entertaining. Upstairs, an oversized loft and private primary suite offer a peaceful retreat with a jetted tub, walk-in shower, and walk-in closet. Throughout the home, enjoy upgraded flooring, plantation shutters, and a clean, modern finish that enhances every space. A garage workbench adds convenience for weekend projects or extra storage. Located within award-winning Murrieta schools and just minutes from Murrieta Hot Springs, Rancho California Golf Club, and Temecula Wine Country, this home blends comfort, energy efficiency, and California charm with no HOA, low taxes, and no Mello-Roos.
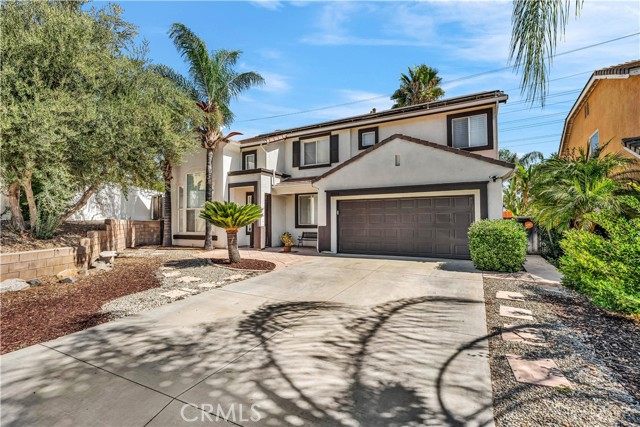
Hass
256
Fallbrook
$740,000
1,985
3
3
PRICE ADJUSTMENT! Experience modern living at 256 Hass Lane in Fallbrook, CA! The Plan 2 of the "Castello" homes floor plan. This inviting home features 3 bedrooms, 2.5 baths, and 1,985 sq. ft. of space filled with natural light and breathtaking hillside and mountain views. Did I mention the energy savings with PAID solar panels?! The open living area seamlessly connects to a kitchen upgraded with granite countertops and stainless steel appliances. To maximize your space, the flex room downstairs comes with a custom built-in shelving unit. It's ready for use as an office/den. The primary suite boasts a walk-in closet, dual sinks, and a walk-in shower. The secondary bedrooms are also spacious, as is the hallway bathroom that offers dual sinks and a tub/shower combo. A bonus is the convenience of having the laundry room on the second floor. Enjoy a private, nicely landscaped backyard that is sure to be a family favorite with an in-ground custom built swing set, ideal for relaxation and play. Let's not forget about all of the awesome amenities! From 14 miles of maintained trails, to playgrounds, parks, Bocce Ball, clubhouse, pool, bbq areas, dog parks and a working avocado and citrus grove that offers its residents the fresh harvest is just a part of life here at CITRO. Don't miss out on this charming opportunity!
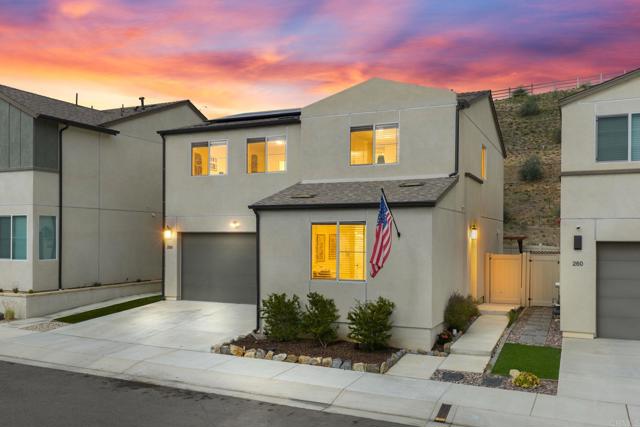
20th st
481
San Bernardino
$488,999
1,293
2
2
Welcome to 481 and 483 2 units, This GREAT 2 Units Duplex is in a nice neighborhood, each Unit has 1 bedroom plus a Bonus Room and 1 full bathroom, its a great started home and rent out the other unit, or add this to your rental portfolio. each has Separate Gas, separate electric, separate trash, water is together. This duplex is located near lots of stores, shopping centers, near lots of entertainment great investment property, ask for a showing today.
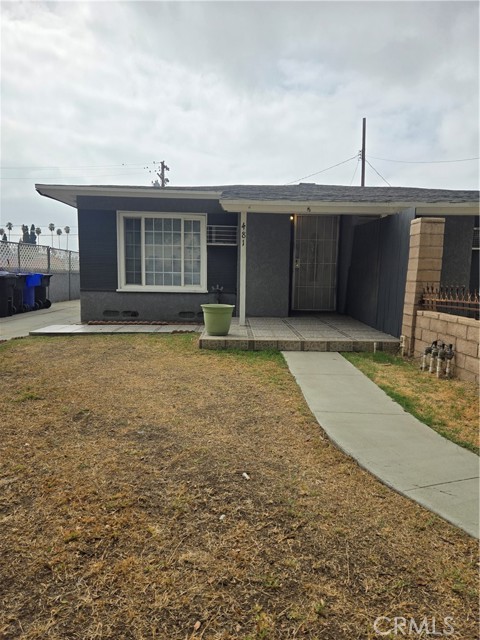
Lawton
25010
Loma Linda
$599,900
2,362
3
4
Spacious single-story home available in Loma Linda. 25010 Lawton Ave. is a blank canvas awaiting your vision. 2,362 square feet, the home features 3 bedrooms and 4 bathrooms, several additional rooms, and a unique floor plan with ample space to reconfigure and modernize. Previously used as a residential care facility, the true value of this property lies in its unbeatable location. Situated in a world-renowned "Blue Zone," where residents are known to live longer, healthier lives, this home is just minutes from Loma Linda University and Medical Center. It is an ideal find for medical professionals, students, or anyone seeking to capitalize on the high demand for housing in this unique community. This is a rare chance to acquire significant square footage in a sought-after area and transform it into a stunning asset. Don't miss this opportunity! Sold strictly as-is, this property is not financeable in its current condition.
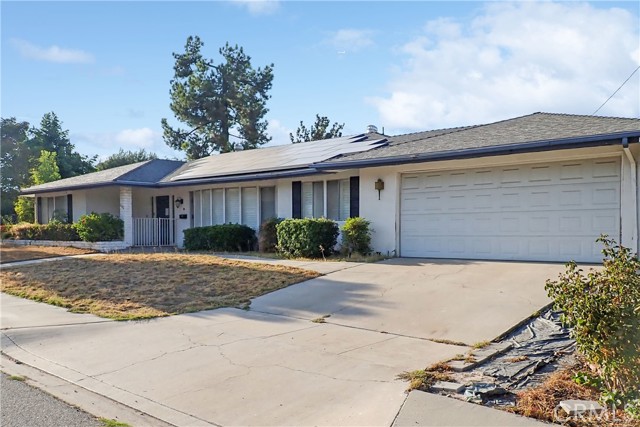
Channel Islands
117
Port Hueneme
$499,000
1,085
3
2
This adorable property qualifies for SPECIAL FINANCING . As low as 3 % down ...NO PMI. and LOWER INTEREST RATES. Welcome Home to Hueneme Bay - 55+ Living at Its Best!Step into this charming 3 bedroom, 2 bathroom home. This property offers a warm and inviting atmosphere with a spacious, light-filled layout. The bright living room features floor-to-ceiling windows, creating an open, airy space that seamlessly flows into the dining area, perfect for both everyday meals and entertaining. The galley-style kitchen overlooks a private patio, offering the ideal spot for morning coffee or evening relaxation. You'll find three ample sized bedrooms and 2 bathrooms both with showers. A dual-pane sliding door opens directly onto the patio, providing easy indoor-outdoor living. Just beyond the patio is a versatile flex space--currently used as a laundry and hobby room, it's perfect for a home office, art studio, or workshop. Additional highlights include: ALL NEW FLOORING, NEW WATER HEATER 2024, FURNACE APPROX. 6 YEARS OLD. 2-car garage with ample storage, featuring a NEW GARAGE DOOR and NEW MOTOR installed in 2023. Enjoy all the resort-style amenities that Hueneme Bay has to offer, along with a vibrant, active community lifestyle. Priced to sell ! Call your agent today for a private showing.
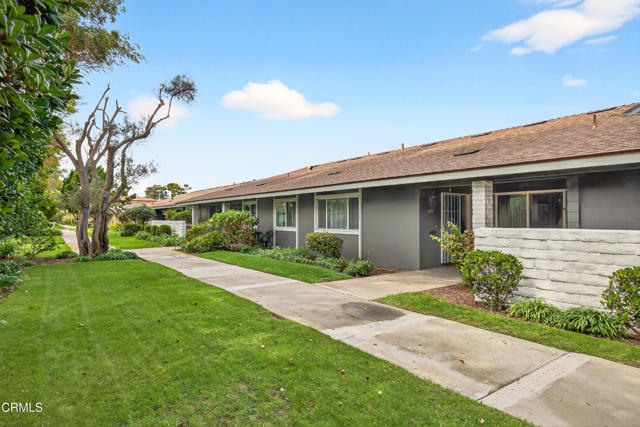
Lasselle St #21
15611
Moreno Valley
$405,000
1,599
3
3
Do not disturb tenant! 3 Bedrooms & 3 full Baths in Palacio De Oro North!Built in 2007. Residents are drawn to Palacio De Oro North because of the incredible amenities, the quiet neighborhood, and the great location. It is also a short distance to schools, Moreno Valley Lake, the Moreno Valley College, Box Spring Mountain, and the Norton Younglove Reserve. This community offers a playground, paseos, barbecue area, gated security, and 2-car attached garage. Tenant occupied, paying $2,895/month. This pleasant condo community is located within walking distance to stores, restaurants, and Victoriano Park in Moreno Valley, California. See Showing Instructions for Virtual Tour Link.
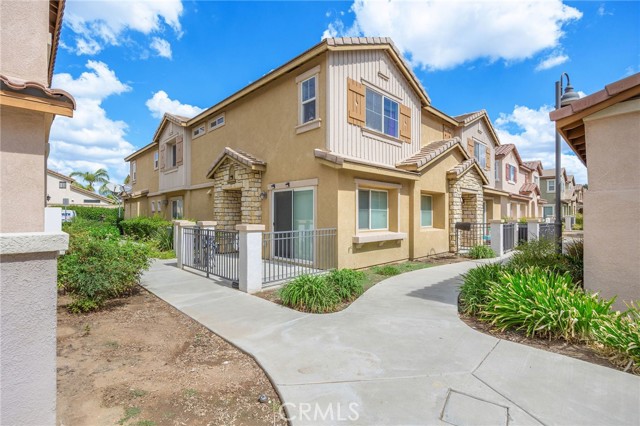
Devon Way
2810
San Pablo
$534,900
1,338
3
1
Charming 3-bedroom, 1-bath home offering approximately 1,338 sq ft of living space in San Pablo. This property features a spacious living area, dedicated laundry room, and a large backyard with room to expand — possible ADU potential (buyer to verify with city planning regarding permits and requirements). Conveniently located near freeway access, shopping, and dining. A great opportunity to create your vision!
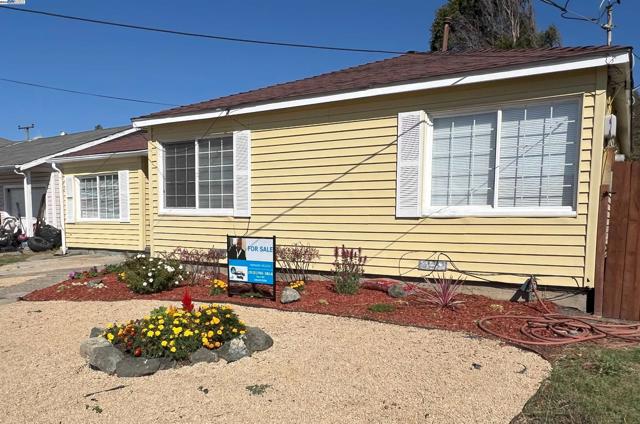
Abrams
2943
Marina
$978,000
1,523
3
3
This newer-construction home in the highly sought-after SeaHaven community offers the perfect blend of comfort, style and community living. With 3 beds, 2.5 baths, 1,523 sq. ft., this Spanish-inspired residence is located in one of Marina's most prestigious neighborhoods. Step inside to a bright and open living area featuring tall ceilings, spacious kitchen w/ granite counters, stainless steel appliances, & classic wood cabinetry - perfect for everyday living & entertaining. A convenient downstairs laundry room (washer and dryer included), half bath, & attached 2-car garage w/ a 220 outlet for EV charging add modern convenience, while the rare private driveway offers extra parking. Upstairs, you'll find 2 generously sized bedrooms connected by a Jack-and-Jill bathroom, along w/ a spacious primary suite. The primary retreat boasts a unique entryway, walk-in closet, dual sinks, walk-in shower, & a private toilet room for added comfort. Designed w/ energy efficiency in mind, this home also showcases a durable tile roof & timeless stuco exterior. Both yards have been landscaped with a modern flair & drought resistance in mind. Beyond your front door, the SeaHaven community offers a welcoming clubhouse where neighbors come together for holiday events, yoga classes & more!




