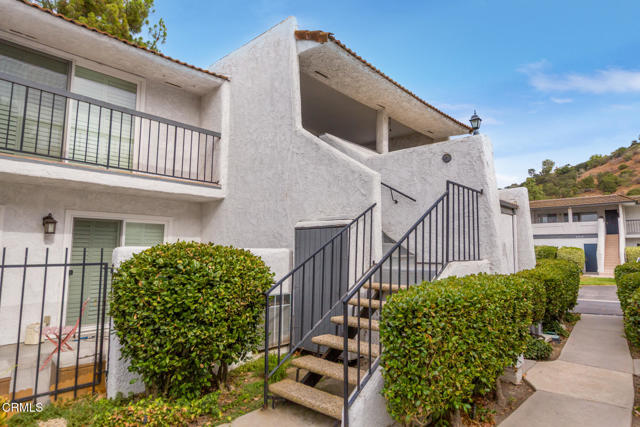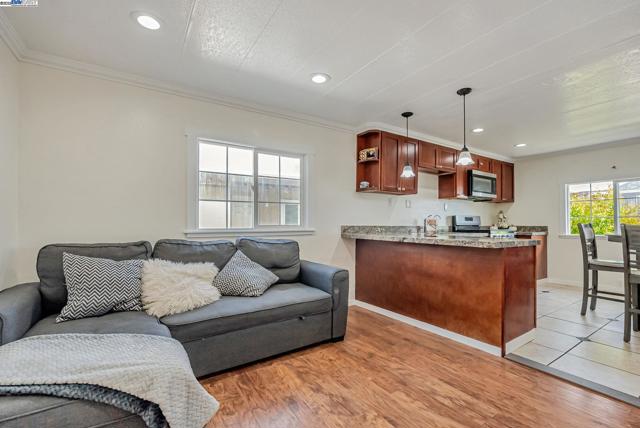Favorite Properties
Form submitted successfully!
You are missing required fields.
Dynamic Error Description
There was an error processing this form.
Millstream
707
San Jose
$330,000
1,536
2
2
CONGRATULATIONS! It is your lucky day because you have just found the most incredible listing in a 5 star senior park in Silicon Valley. Make no mistakes! Although this is a mature home it is BETTER than new. Established landscaping, open floor plan,bright, airey with amentities that are beautifully appointed,this home is just waiting for you! Private outside decks,copper plumbing, fresh paint,new HVAC,and solid/ sound structural and cosmetic upgrades...Don't miss this beauty! It is truly special and location is point on. Close to freeway,shopping,dining and VTA.Come see for yourself...

Monterey Rd
6130
San Jose
$350,000
0
3
2
This 2005-built home offers 3 bedrooms and 2 bathrooms with modern vinyl flooring throughout, along with a covered carport that can fit up to 4 vehicles. With a Monthly space rent of $1,315.99. Monterey Oaks is a vibrant community featuring amenities such as a swimming pool, hot tub, gym, tennis court, clubhouse, basketball hoop, children’s playground, barbecue area, laundry room, and security patrol for added peace of mind. Conveniently located near highways 101 and 85, this home offers easy access to downtown San Jose, Westfield Oakridge Mall, Costco, and popular local dining spots. With shopping, entertainment, and parks just minutes away, this home blends comfort, lifestyle, and location all in one. Fireplaces: NO

Baseline #18
26135
Highland
$64,900
0
1
1
FINANCING AVAILABLE! This stylishly updated 1-bedroom, 1-bath manufactured home is move-in ready and waiting for you. Step inside to find a bright, open layout with new flooring, upgraded kitchen cabinetry, and a fully remodeled bathroom. Enjoy your own private outdoor space with a covered patio and fenced yard, plus a rare bonus: direct access to ADDITIONAL PARKING in the back of the home, a huge convenience in this community. Located in a welcoming all-age park, the community is pet-friendly (up to two small pets) and offers a peaceful setting while still being close to shopping, dining, and the 210 freeway.
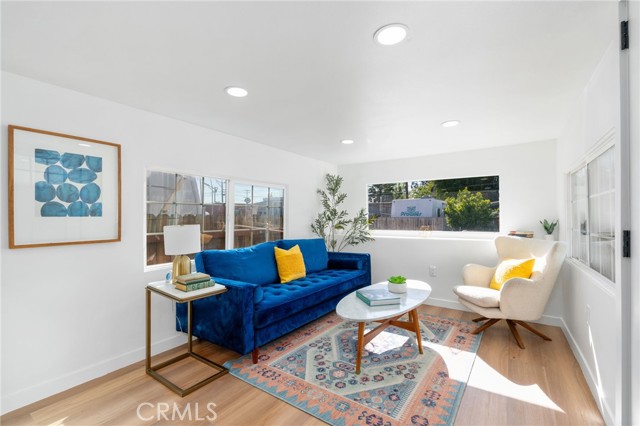
Wilson #140
5700
Banning
$99,900
0
2
2
2 Bedroom, 2 bath unit in Linda Vista Mobile Home Park. Property is in need of work and is priced accordingly. This is a family park. ALL AGES WELCOME. Property is located in the Beaumont Unified School District. THe park has a community clubhouse, swimming pool, spa, sauna, shuffleboard court, billiard room, laundry facilities, BBQ, fire pits. RV parking/ storage is available for an additional cost. PARK APPROVAL IS REQUIRED BEFORE ANY OFFERS WILL BE CONSIDERED.
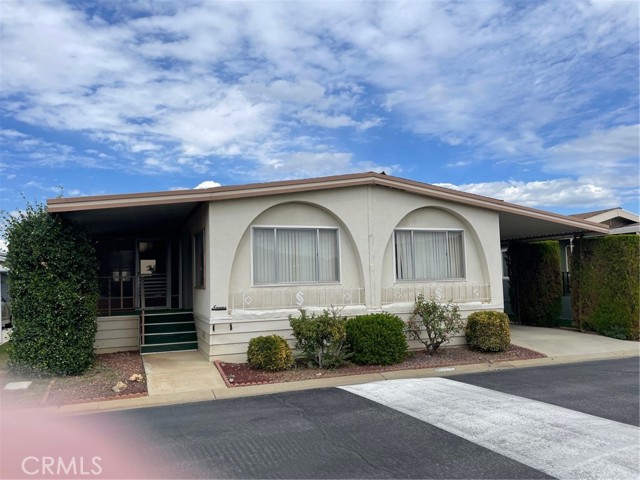
Hermitage St
626
San Jose
$265,000
0
2
2
This beautifully maintained 2-bedroom, 2-bathroom home offers approximately 1,344 sq ft of living space with a thoughtful split floor plan. Inside, you’ll find vinyl flooring throughout, a kitchen with a central island that provides extra counter space and storage — perfect for everyday living and entertaining. The carport can comfortably fit up to three vehicles, adding convenience for residents and guests alike. Beyond the home itself, Silicon Valley Village offers a variety of community amenities to enjoy, including a clubhouse, swimming pool, hot tub, fitness center, library, and engaging resident activities. The location is unmatched, with easy access to Google and Samsung campuses, Levi’s Stadium, shopping centers, and major freeways, making commuting and leisure both simple and convenient. Don’t miss your chance to see this home — schedule a showing today and experience all that Silicon Valley Village has to offer. Fireplaces: ELC
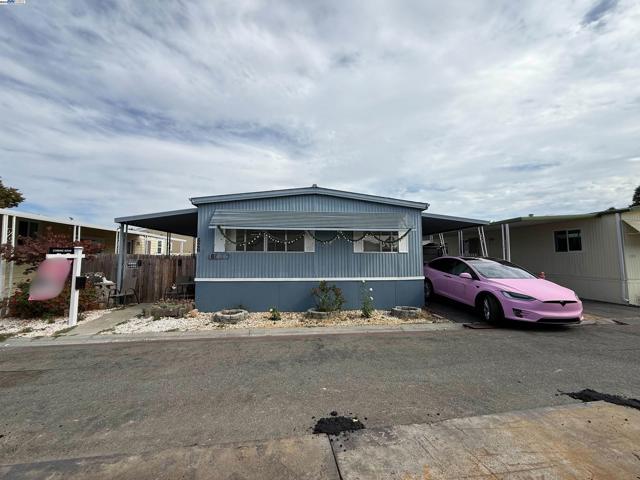
Rios Canyon Road #46
14291
El Cajon
$144,000
800
2
2
!!NEW LOWER PRICE!! Now is the time to make your move into your new home! Enjoy this "Top of the Hill Mobile Home" with its privacy and views! Just open the windows to to enjoy the cool breeze that flows through the home or just click on the A/C! This is an "All age Park!" New dual pane windows through out! Newer Central A/C. Full sized Washer/Dryer located off the kitchen. Primary bedroom with walk-in closet. Laminated flooring in Living and dining room. This park is conveniently located right off the 8 freeway! It has a community pool, and clubhouse attached to the management office. Residents are charged per month for the land lease. In addition residents are also charged for their individual usage of utilities per month which include; gas, electricity, water, sewer, trash and recycle.
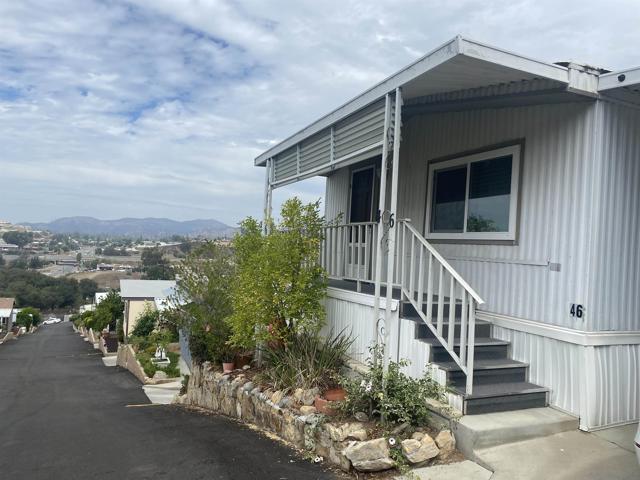
Manitoba Green
262
Fremont
$320,000
0
2
2
This remodeled gem in Southlake Mobile Estates offers generous living space, a sleek kitchen, and unbeatable Fremont convenience. Boasting 1,440 sq. ft., this home features 2 bedrooms and 2 bathrooms, plus 2 versatile bonus rooms and an additional bathroom, giving you plenty of options for a home office, guest space, or hobby area. The remodeled kitchen stands out with modern finishes, a stylish island, and ample storage, creating the perfect hub for everyday living and entertaining. Southlake Mobile Estates provides community amenities such as a clubhouse, swimming pool, and social gathering areas, all within a welcoming neighborhood. Ideally located near I-880 and the Dumbarton Bridge, this home offers an easy commute to major tech hubs and quick access to shopping at Fremont Hub, dining along Fremont Boulevard, and outdoor recreation at Lake Elizabeth and Central Park. With modern updates, flexible living space, and a prime location, this home has it all. Fireplaces: NO
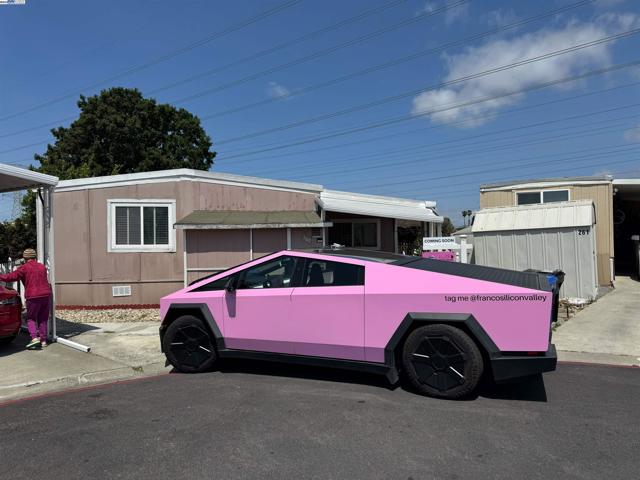
Dolliver #194
200
Pismo Beach
$120,000
297
1
1
Whether you are looking for a second home or simple living, welcome to affordable coastal living at Pismo Dunes Resort. This home is located in a desirable 55+ senior mobile home park located just minutes from the beach, shopping, and all that Pismo Beach has to offer. This cozy 1 bedroom, 1 bath home offers low-maintenance living in a friendly and well-kept community. Inside, you'll find a remodeled kitchen with LG range and Samsung microwave, Blanco granite sink, new lighting and plumbing. The bright living area is perfect for relaxation with a cup of coffee. The comfortable bedroom has overhead storage and ample closet space. Kick back with a glass of wine in the covered porch area - perfect for enjoying coastal breezes - and a small outdoor space for BBQing or relaxation. Other amenities include: 3 certified propane tanks, newer propane hookups, newer screen door, Midea air conditioner and heater, upgraded stairs and Shed 6x8 (size allowed by park). Community amenities include: a clubhouse, gym, game room, library, dog park, dog washing station, washer/dryer facilities, social activities, and attractive common areas. Whether you're looking for a vacation retreat or a year-round residence, this home is an affordable way to enjoy coastal living in a peaceful senior setting.
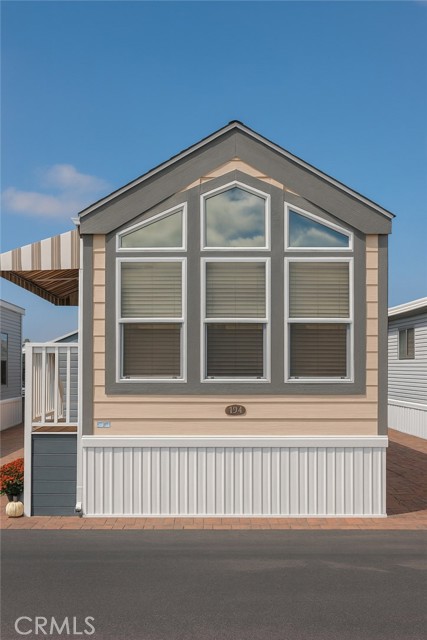
20401 Soledad Canyon #801
Canyon Country, CA 91351
AREA SQFT
1,456
BEDROOMS
3
BATHROOMS
2
Soledad Canyon #801
20401
Canyon Country
$260,000
1,456
3
2
Welcome home to this turn key home, located in a family park on a corner lot. The house sits on a corner lot with a private side yard and lots of trees for added privacy. The front porch is inviting and gated. Walking into the home, it has a bright and open floor plan with vaulted ceilings throughout. The living room has 3 transom windows for natural light, a fireplace and a ceiling fan. The dining room is in the front of the home and has a beautiful chandelier and a bank of windows. The kitchen is large with a sky light and ceiling fan for the breakfast nook, tile back splash, stainless steel oven/range and built in microwave, along with a garbage disposal. The laundry room also has room for a full size washer and dryer and access to the carport. The main bathroom has a tub/shower combination and a vaulted ceiling. Both bedrooms feature large closets. The primary bedroom has a walk in closet, ceiling fan and an ensuite. The primary bathroom has a garden tub, walk in shower, extra storage and a double vanity. This home features laminate flooring throughout, grey shaker cabinets, and lots of upgrades! The carport has space for 3 cars and is oversized for wider cars or trucks. This home has been cared for and is move in ready. Check out this amazing home!
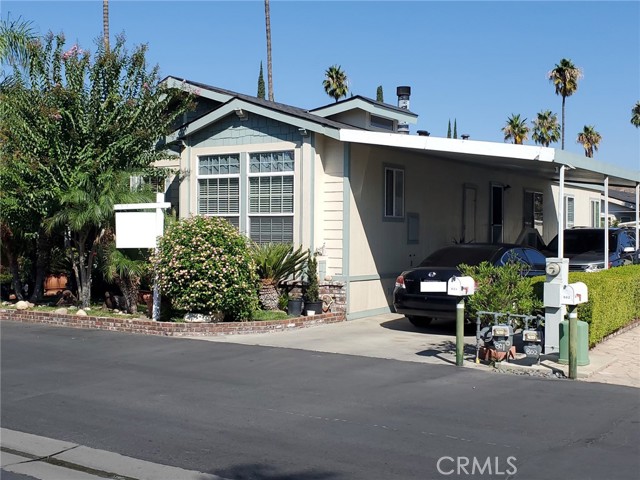
S. Higuera #10
2994
San Luis Obispo
$150,000
728
1
1
ASK ME ABOUT THE FREE RENT SPACE OFFERED BY SELLER Super location close to the downtown, Bring your ideas and put them to use Home is in need of some lovin!!! ALL age park Home has a bonus area could be great office,craft area, play area use your imagination endless ideas could work. Right in front of home is your parking area room for 1 car. Home is occupied so call your agent to view. At this price it shouldn't last too long. buyer needs to verify rent with manager
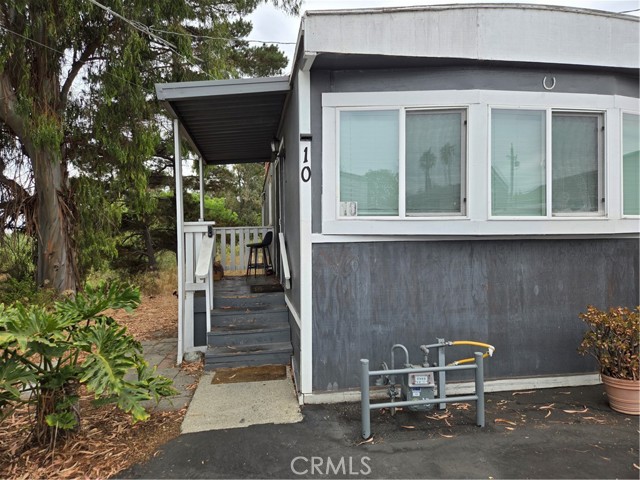
Saint Andrews Dr.
32765
Thousand Palms
$158,900
800
2
2
This well-maintained Double wide manufactured home 2-bedroom 1 & bath with large back yard. Close walking distance to the Club house. Offered Furnished. Very bright a clean. Many upgrades through the years. Windows and Bathrooms upgraded. Detached golf cat shed. Golf cart is negotiable. Tri Palm Estates is a 55+ community with many social activities, Low HOA fees allow 2 owners on deed all the golf they can play on our 2 fine Golf courses, Shuffleboard courts, Tennis and pickleball courts, 2 pools, 2 hot tubs, Restaurants and Bar. Close to Costco, Sam's Club, Walmart, Home Depot, Lowe's, And many fine restaurants
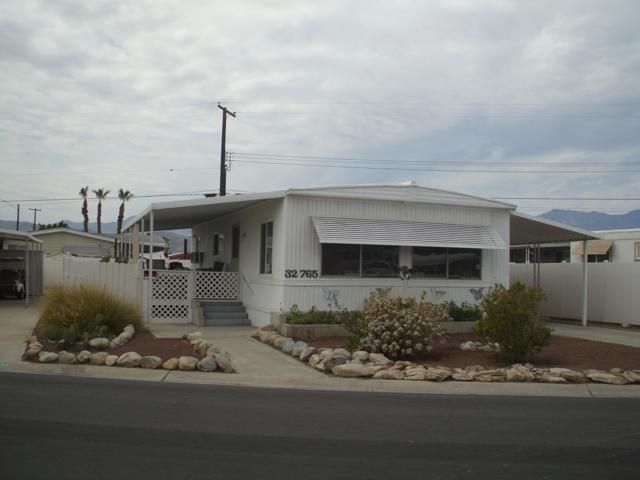
Castro Valley Blvd.
3913
Castro Valley
$89,000
0
1
1
Affordable 1 bedroom home in lovely well maintained family Park. Excellent Castro Valley location close to schools, shopping and BART. Perfect starter home for a family. Only a few minutes from BART, shopping centers, and freeway access. Don't miss out on this affordable living in Castro Valley. Fireplaces: NO
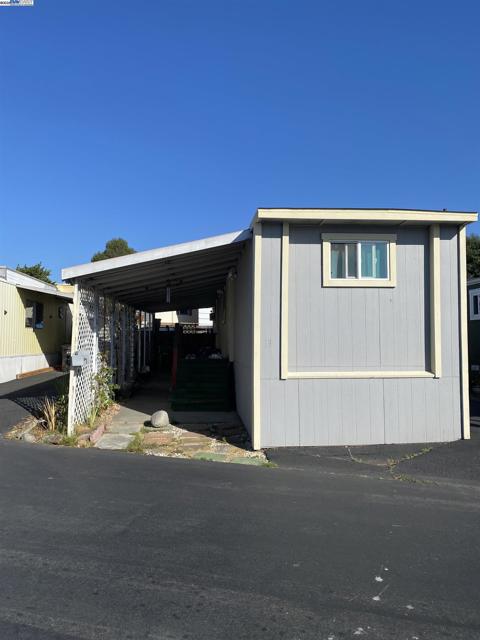
BRYANT #54
10622
Yucaipa
$189,900
1,344
2
2
$$$ REDUCED $$$ ~~ABSOLUTELY GORGEOUS AND REMODELED TO PERFECTION...PRIDE OF OWNERSHIP SHINES THROUGHOUT, CURB APPEAL PLUS MOUNTAIN VIEWS~~LOCATED IN YUCAIPAS HIGHLY REQUESTED ALL AGE COMMUNITY OF EXECUTIVE MOBILE ESTATES...LOW SPACE RENT ONLY $508~UPGRADES INCLUDE...NEW HEATING & AIR IN 2020, NEW EXTERIOR HEATER DOOR IN 2024, NEW DUAL PANE WINDOWS WITH CROWN MOLDING, FRAMES AND LEDGES IN 2024, NEW DUAL PANE SLIDER IN 2023, THE ENTIRE HOME WAS RE-PIPED WITH PEX PLUMBING IN 2013, NEW WATER HEATER IN 2021~KITCHEN WAS UPGRADED IN 2023-2024 WITH NEW COUNTER TOPS AND BACK SPLASH, UNDER CABINET LIGHTING WITH DIMMER, NEW KITCHEN SINK & FAUCET PLUS FRESHLY PAINTED~NEW FLOORINGS IN BOTH BATHROOMS IN 2020 INCLUDING SUBFLOORS~NEW SHOWER IN HALL BATH IN 2012~NEW SECURITY SCREEN DOOR ON FRONT DOOR PLUS NEW TREX STEPS ON FRONT PORCH BOTH AT THE FRONT/BACK OF PORCH INSTALLED IN 2024~NEW CUSTOM CARPORT STEPS WITH OVERSIZED LANDING IN 2024...PLUS NEW CARPORT DOOR & SCREEN DOOR IN 2024~ ***GREAT LAYOUT WITH SEPARATE LIVING ROOM & FAMILY ROOM~LARGE BRIGHT LIVING ROOM~FULL SIZE DINING ROOM WITH BUILT-IN HUTCH~FAMILY ROOM HAS A CEILING FAN PLUS SLIDER DOOR TO THE FRONT PORCH PROVIDING PLENTY OF NATURAL SUNLIGHT~KITCHEN HAS PLENTY OF CABINETS AND COUNTER SPACE PLUS BREAKFAST BAR AND PANTRY ...FRIDGE INCLUDED ONLY 3 YRS OLD~PRIMARY BEDROOM IS KING SIZE WITH CEILING FAN PLUS BUILT-INS FOR PLENTY OF STORAGE~PRIMARY BATHROOM HAS BOTH A GARDEN TUB PLUS A WALK-IN SHOWER WITH ENCLOSURE~2ND BEDROOM IS QUEEN SIZE WITH ADJOINING DOOR TO THE 2ND BATH~2ND BATHROOM FEATURES A FULL SIZE SHOWER WITH ENCLOSURE~SEPARATE LAUNDRY ROOM WITH OVERHEAD STORAGE PLUS DOUBLE DOOR STORAGE WITH SHELVING PERFECT FOR ALL THE EXTRAS...WASHER & DRYER INCLUDED~PERFECT SIZE FENCED YARD...LOW MAINTENANCE WITH ROCKS AND NEW LARGE BRICK PAVERS BOTH BACK AND SIZE YARDS~SHED~2-3 VEHICLE CARPORT~***CALL FOR A TOUR, YOU WILL DEFINITELY BE IMPRESSED***
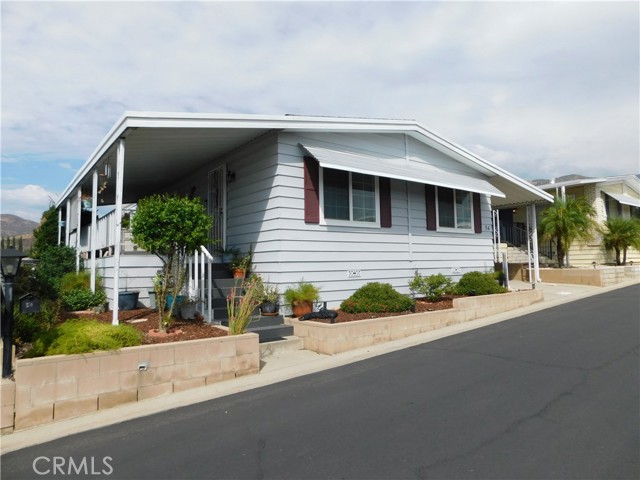
N State #194
1097
Hemet
$129,995
1,080
3
2
PRICE IMPROVEMENT – NOW $129,995! Don’t miss out on this beautiful, remodeled 3-bedroom, 2-bath home located in the desirable ALL AGE PARK community! This move-in ready gem offers approximately 1,080 sq. ft. of open-concept living space with modern finishes — new flooring, updated kitchen and bathrooms, freshly painted interior, upgraded fixtures, and energy-efficient mini-split air conditioning units for year-round comfort. Enjoy spacious bedrooms, an indoor laundry area, and a covered carport with additional storage space.
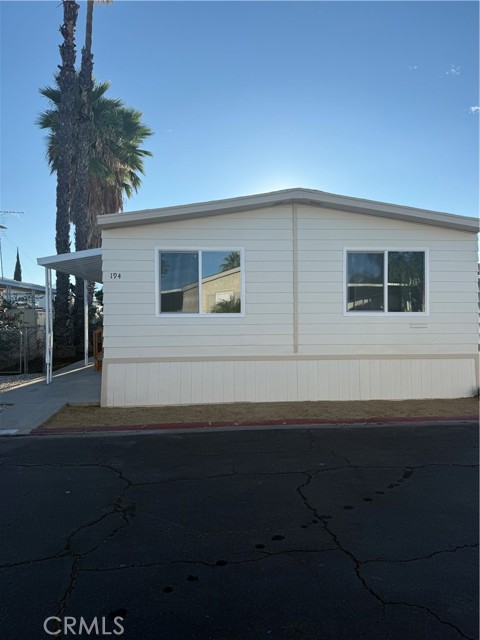
Lambert #62
1731
La Habra
$199,000
0
2
1
Beautiful 1977 FUQUA Manufactured Home. This Home Offers 2 Bedrooms and I Bathroom. From The front porch you enter into a spacious living room. dining room combo, adjacent to the kitchen with plenty of cabinet space. Just down the hall you have the bathroom and 2 nice sized bedrooms. Bedroom # 2 opens to the rear porch where you can enjoy quiet evenings with great views looking toward the mountains just to the north. Park amenities include: a sparkling swimming pool, jacuzzi, and community clubhouse. Come enjoy the freedoms that come with living in Park La Habra Mobile Home Estates.
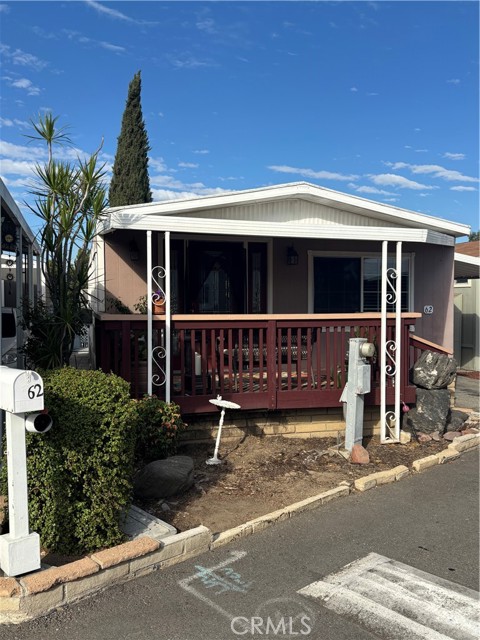
South Unit A41
145
San Luis Obispo
$159,000
594
2
1
Embrace the SLO lifestyle in this cozy and well-maintained manufactured home offering nearly 600 sq. ft. of comfortable living space. Featuring 2 bedrooms and 1 bathroom, this home is perfect for those seeking easy living in a peaceful community setting. Step inside to find a freshly painted interior that feels bright and welcoming. The new vinyl plank flooring throughout is not only stylish, but also durable, making it ideal for everyday life. The functional layout makes smart use of space, while the cute back porch provides a relaxing spot to unwind and/or entertain guests. Enjoy the added convenience of street access directly from the back porch, making comings and goings a breeze. To add to the functionality of the home, there is a large clean shed located near the front door. Don't miss this opportunity to make SLO your home. Schedule your tour today!
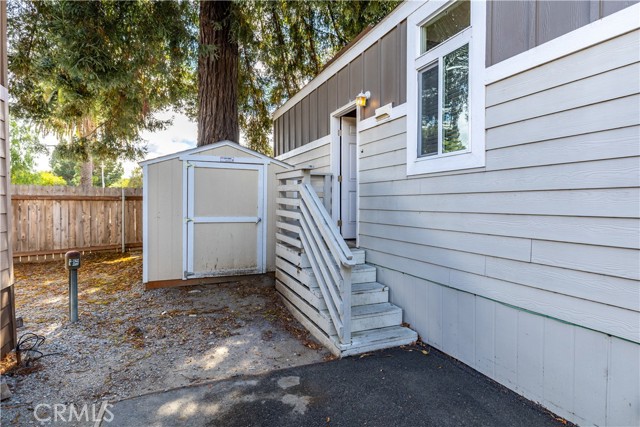
Mountain #87
24600
Hemet
$115,000
1,440
2
2
Welcome to 24600 Mountain Ave, Space 87 – a cozy retreat in the sought-after Mountain View senior community of Hemet. This 55+ neighborhood offers residents a peaceful lifestyle with friendly neighbors and well-maintained surroundings. This inviting home features an open floor plan with plenty of natural light, a spacious living room, and a functional kitchen with ample cabinetry. The primary suite provides comfort and privacy, while the additional bedroom is perfect for guests or a hobby room. Outside, you’ll enjoy a covered patio, ideal for morning coffee or evening relaxation along with a low-maintenance yard. Community amenities include a sparkling pool, spa, clubhouse, and social activities, creating the perfect environment for an active and connected lifestyle. Conveniently located near shopping, dining, and medical facilities, this home combines comfort, convenience, and community.
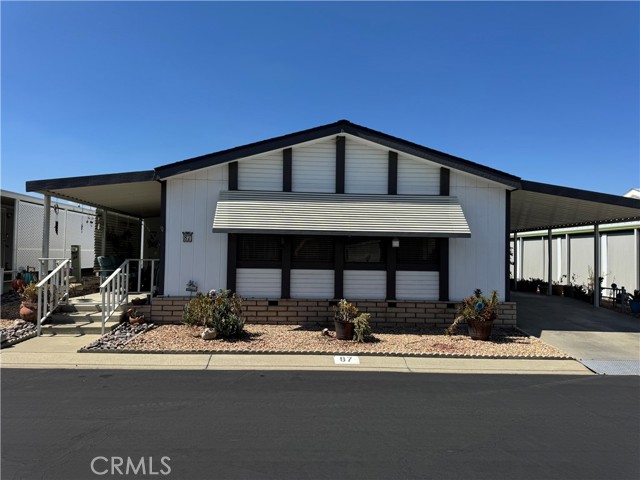
400 Sulphur Bank Dr #73
Clearlake Oaks, CA 95423
AREA SQFT
1,440
BEDROOMS
3
BATHROOMS
2
Sulphur Bank Dr #73
400
Clearlake Oaks
$99,900
1,440
3
2
THIS SPACIOUS 3 bedroom, 2 bathroom manufactured home located in a gated 55+ park offers comfort and many upgrades. The open concept design seamlessly connects the living room and updated kitchen featuring new flooring, quartz countertops, new appliances and ample cabinet space for storage. The dining area is perfect for entertaining or quiet meals. The roomy primary bedroom and en-suite bathroom are located at one side of the home while guest bedrooms and second bathroom are situated at the opposite side. There are energy efficient split units in each of the three bedrooms as well as the living room for heating and cooling. New flooring throughout. For added storage there is a shed at the end of the carport. Mountain and vineyard views! Lake Village Estates offers a clubhouse, pool, storage area for boats and RVs. Just minutes from wineries!
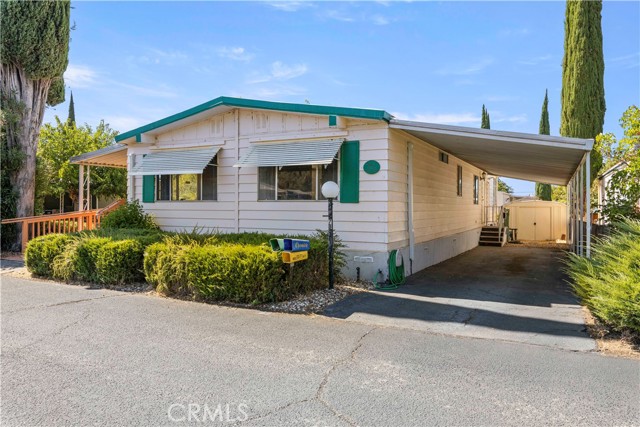
BAKER AVE #28
8389
Rancho Cucamonga
$138,500
0
3
2
Welcome home! 8389 Baker Avenue space 28, located in the peaceful Sycamore Villa Mobile Home Community in Rancho Cucamonga. This Spacious and well-kept three-bedroom, Two-bathroom home, indoor laundry area for added convenience, central heating, covered carport, and private patio area, fruit mature trees, guava, peach, and more. The kitchen is very new and modern, with a special touch that makes this home truly beautiful. The property has improvements on ceiling and several areas in the house; you have to see it to believe it! Quiet and great community atmosphere, well maintained grounds. Enjoy a sparkling community pool, relaxing spa, playground, indoor gym, and basketball court—perfect for staying active or spending quality time outdoors. Don’t miss this opportunity to enjoy comfort, close to shopping centers, restaurants, schools, and major freeways. Just minutes from Victoria Gardens and Ontario Mills. Whether you're, buying your first home, or looking for a more affordable housing option in a great location, this home is a must-see!
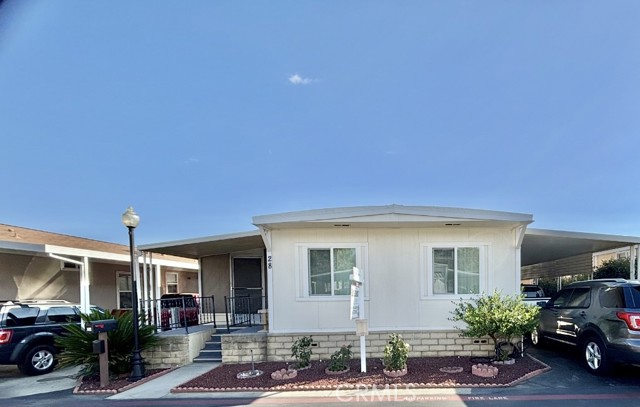
Avenida Estuco
81778
Indio
$549,900
1,952
2
3
Desert Elegance Meets Modern Comfort in Sun City Shadow Hills Experience refined desert living in this meticulously maintained 2-bedroom, 2.5-bath plus office, RETREAT floor plan home, ideally located within the vibrant 55+ active adult community of Sun City Shadow Hills. With 1,950 sq ft of thoughtfully designed space, this residence blends upscale design, practical functionality, and a relaxed resort-style lifestyle. Step inside to discover porcelain plank wood-look tile flooring throughout the main living areas, adding warmth and durability, complemented by high-end plush carpeting in both the primary and guest suites for added comfort. The home’s layout offers a spacious primary suite and guest room with en suite bath, a generously sized flex den or office (potential third bedroom), and a conveniently located powder room for guests. Unique design details include a designer sculpted pattern inset in the living room and ample storage throughout, including a well-appointed laundry room. The gourmet kitchen is a chef’s dream, featuring a KitchenAid stainless steel appliance package, solid hardwood cabinet doors, a custom oversized island with dramatic granite countertops, and a bespoke sidebar cabinet with stone surface, ideal for entertaining or as a stylish bar setup. Soft-close drawers and doors complete this elevated culinary space. Outdoors, enjoy the covered back patio with a built-in mister system, perfect for warm summer days. The spacious north facing back yard is private and low maintenance The 2-car + golf cart garage is equally impressive, boasting insulated doors, overhead storage, and a mini-split A/C system ideal for year-round comfort whether you're working on projects or storing gear. This exceptional home combines quality upgrades with the comfort and convenience that make desert living truly extraordinary.
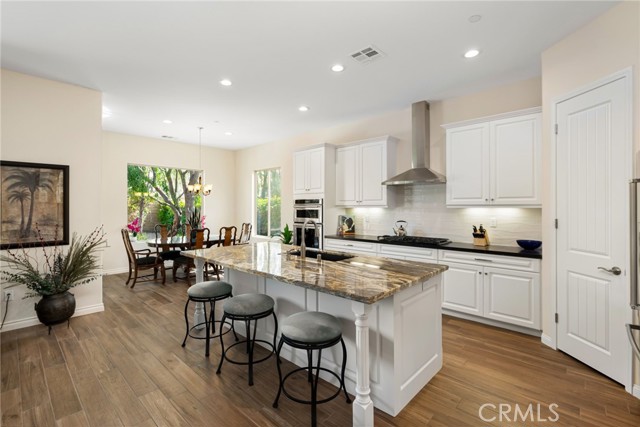
Golden Springs
23601
Diamond Bar
$375,000
949
2
2
Located in the gated community of The Village in Diamond Bar, this beautifully updated downstairs corner unit features 2 bedrooms, 2 bathrooms, tile flooring throughout, a refreshed kitchen with a new dishwasher and garbage disposal, updated bathrooms, a cozy fireplace, newer A/C, and a private patio perfect for relaxing. The spacious master bedroom and comfortable second bedroom offer ample living space, while two assigned parking spots and a nearby community laundry facility add everyday convenience. Enjoy access to the community pool, spa, and clubhouse, all just minutes from the 57 and 60 freeways for easy commuting.
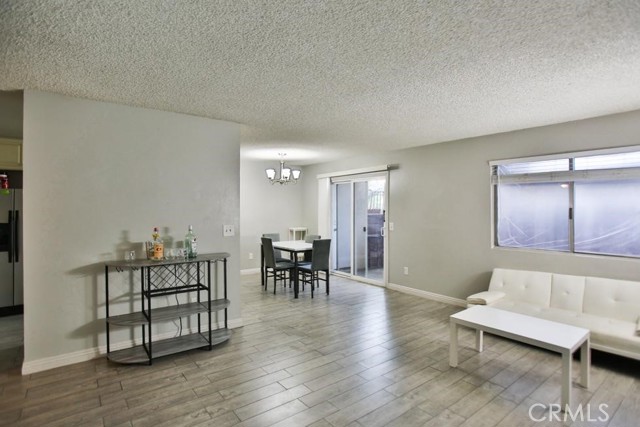
11th
710
Hermosa Beach
$2,100,000
2,260
3
3
Welcome to this gorgeous OCEAN VIEW 3 bedroom, 2 ½ bathroom townhome with 3 outdoor decks located in the heart of Hermosa Beach. The upstairs living area features a spacious open floor plan with ocean views, cozy fireplace, hard wood flooring, a spacious living room, dining area. kitchen and guest bathroom. The kitchen has granite counter tops, stainless steel appliances, double ovens, cook top and peninsula with countertop seating. Enjoy the ocean breezes from the living room that leads to one of the ocean view decks perfect for entertaining and outdoor dining. From this level a staircase leads to a private rooftop deck with stunning panoramic views. On the entry level you will find 2 spacious bedrooms with ample closet space and the primary bedroom. The primary bedroom has two walk-in closets, private balcony, fireplace and a large ensuite bathroom with a double vanity. All the bedrooms feature hardwood flooring. The lower level offers flexibility with an additional room for a home office, gym, or playroom. On this level you will find a laundry room and storage closet and direct access to the oversized 2 car garage with plenty of room for additional storage. This back unit townhome offers an additional off-street driveway parking spot . Conveniently located and just a short distance to the greenbelt, South Park, Hermosa Valley School, shopping, coffee shops, grocery stores, numerous downtown restaurants, the beach and bike path.
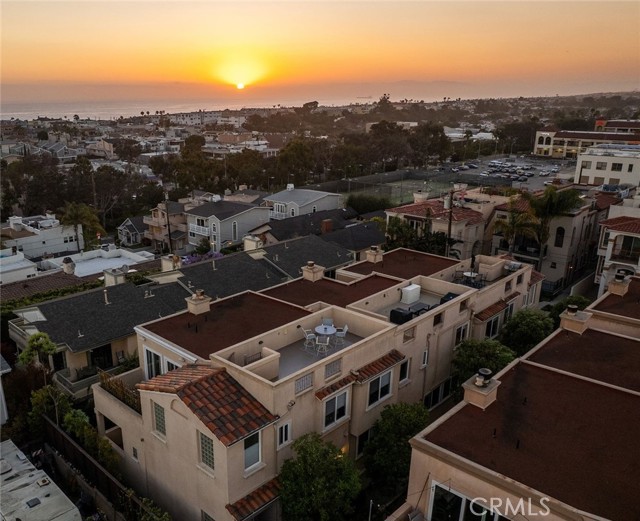
Coast Blvd #4
202
La Jolla
$3,498,000
2,173
3
3
Discover a sophisticated, single-story retreat in an intimate, gated oceanfront community of just 13 residences. This 3-bedroom, 2.5-bath condo blends refined finishes with seamless indoor-outdoor living—featuring 6 sliding glass doors that open onto covered and open patios with sweeping sunset and ocean views. The chef’s kitchen showcases quartz waterfall countertops, refinished cabinetry, breakfast bar seating, and a walk-in pantry, ideal for entertaining. Expansive living areas flow effortlessly, complemented by abundant built-in storage, a full-sized laundry room, central heat & A/C, and 2 side-by-side garage parking spaces with EV charging. 202 Coast Blvd offers unparalleled beachfront access at Horseshoe Beach, an on-site concierge, and a communal fire pit lounge for evening gatherings. Located in the heart of La Jolla Village, this home delivers privacy, ocean breezes, and a lifestyle of effortless elegance only moments from vibrant dining, boutique shopping, and seaside charm. Your private coastal retreat awaits—embrace the ever-changing scenery and sunsets that define La Jolla living.
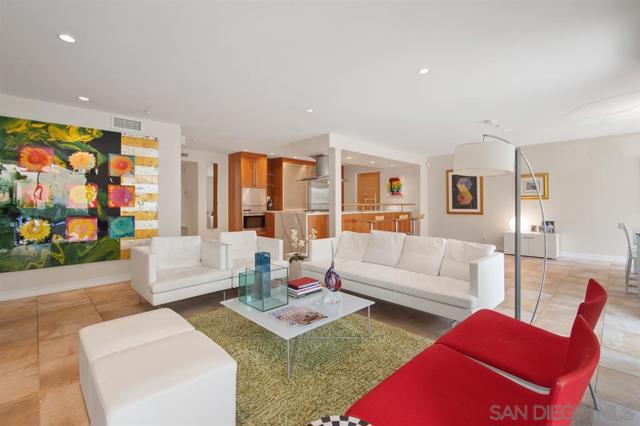
El Dorado
112
Paso Robles
$660,000
1,284
3
2
Welcome to this single-level residence in Paso Robles, featuring 3 bedroom, 2 bathroom home offering 1,285 sq ft of comfortable living space on a nice 6,887 sq ft lot. House has new exterior paint, freshly painted kitchen cabinets and completely remodeled second bathroom. The cozy living area has a gas fireplace, inside laundry area and attached 2 car garage. The spacious back yard has endless possibilities and designed for relaxation and enjoyment. Location is absolutely everything, easy access to 101 and short drive to vibrant downtown with shopping and dining experience. Call to see this amazing home today!
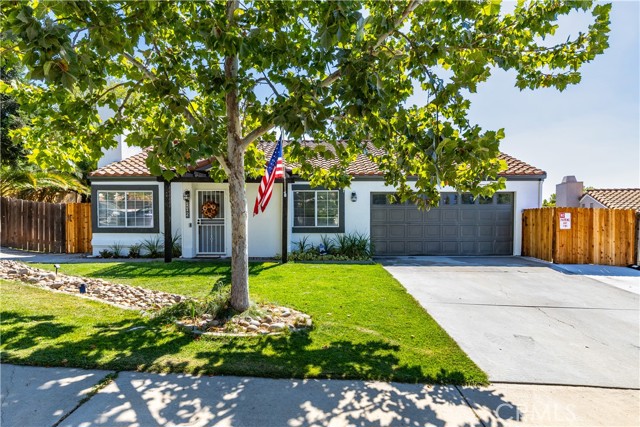
Ronan
190
Gilroy
$749,000
1,282
4
2
Opportunity abounds at 190 Ronan Ave, Gilroy! Discover the potential of this charming 4-bedroom, 2-bath single-story home offering 1,282 sq ft of living space on a 3,600 sq ft lot in a well-established Gilroy neighborhood. This property is ideal for first-time buyers, investors, or anyone looking to add personal touches while building instant equity. Enjoy recent updates that lay the foundation for a beautiful transformation, including a brand-new stove, new water heater, all-new flooring throughout, and fresh interior and exterior paint, giving the home a clean, great feel with room for further customization. The home features a functional layout, great natural light, and a manageable lot size, making maintenance easy while still offering space to garden, relax, or entertain. The single-level design ensures easy access and comfortable living for all ages. Located just minutes from schools, parks, shopping, dining, and Gilroy's renowned wine country, this home offers both convenience and potential. With some finishing touches, this home could truly shine! Don't miss your chance to create something special in one of Gilroy's most desirable areas. Move in, make it your own, and watch your investment grow!
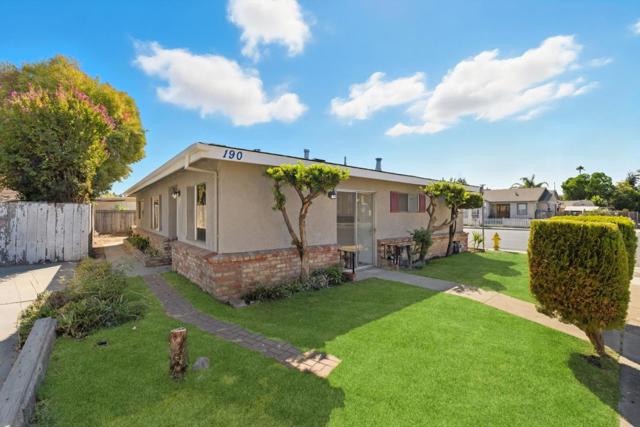
Vard Loomis
1130
Arroyo Grande
$1,399,000
2,160
3
3
Tucked away in a quiet, secluded neighborhood just minutes from the charming Village of Arroyo Grande, this beautifully updated 3-bedroom, 2.5-bath home offers 2,160 square feet of thoughtfully designed living space. With a nearby park, easy access to Lopez Lake, and surrounded by some of the Central Coast’s finest wineries, the location blends serene living with convenient access to outdoor recreation and local charm. Inside you will feel the natural light pour in through multiple remote-controlled skylights, illuminating the open floor plan and highlighting the cool, stylish tile flooring—perfect for warm summer days. The fully remodeled kitchen is a chef’s dream, featuring high-end appliances, a 6-burner stove, soft-close cabinets and drawers, and a layout designed for both functionality and elegance. The spacious primary suite includes a luxurious en-suite bathroom with a soaking tub, dual-head shower, and a versatile flex room ideal for a home office, gym, or creative space. Every corner of this home was designed with comfort and convenience in mind. Step outside to your private backyard — complete with an outdoor kitchen featuring a built-in Santa Maria-style BBQ, a pool, and plenty of room for entertaining or relaxing in the sun. There’s even an outdoor shower for rinsing off after a swim or day at the lake. The oversized 2-car garage with epoxy floors provides plenty of space for vehicles, storage, or a workshop setup. This home offers the perfect balance of seclusion, luxury, and lifestyle. Don’t miss your chance to own a slice of Central Coast paradise.
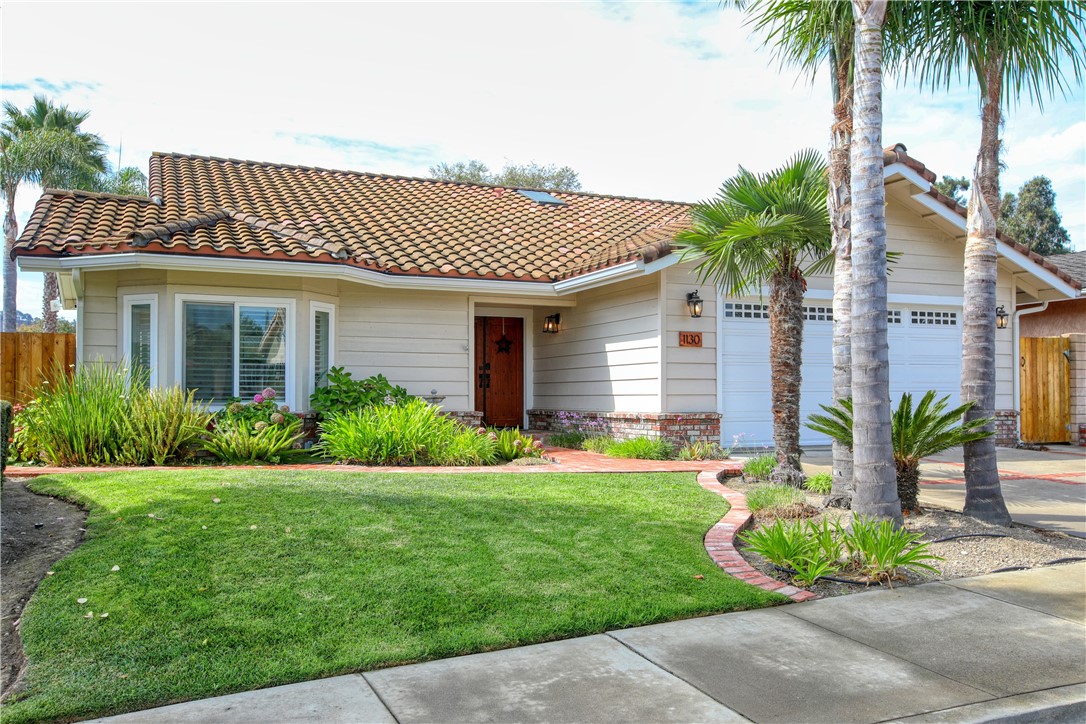
Paseo de Leon
731
Newbury Park
$969,000
1,764
4
2
MAJOR PRICE REDUCTION! SELLER SAYS SELL! Welcome to this beautifully updated family home, nestled in the highly desirable community of Newbury Park. Offering over 1,700 square feet of bright, open-concept living space, this residence blends comfort, style, and functionality—perfect for modern family living. Step inside to find soaring ceilings, rich wood flooring, and a cozy fireplace that creates a warm and inviting atmosphere. Fresh custom paint and elegant window shutters enhance the home's contemporary charm, while tile and plush carpet add texture and comfort throughout. The spacious kitchen is a chef’s dream, featuring abundant cabinetry, upgraded countertops and backsplash, state-of-the-art appliances, and a charming garden window that floods the space with natural light. Each bedroom is generously sized, complete with walk-in closets and new carpeting. All bathrooms have been thoughtfully remodeled with top-tier materials and designer finishes, providing a spa-like experience in the comfort of your own home. Additional highlights include a three-car garage and a recently refreshed landscape—perfect for outdoor gatherings and weekend entertaining. Enjoy the best of Newbury Park living in this move-in-ready gem, ideally suited for families seeking space, style, and a sought-after neighborhood.
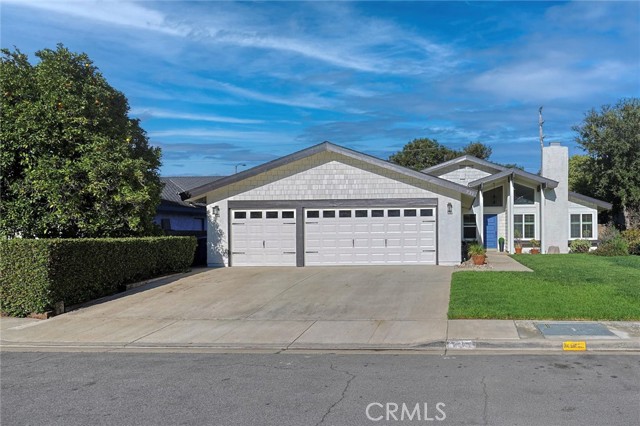
Flathead
15130
Apple Valley
$447,000
1,903
4
2
Want an amazing deal??? Tell your agent to ask us about our SPECIAL discount when you buy this home!! This beautifully updated single-story home offers spacious living inside and out. Situated on nearly a full acre in a horse-zoned lot, this property delivers space, privacy, and mountain views. Freshly remodeled throughout with numerous upgrades: new roof, new septic system, new windows, and more. If you’re looking for a home that combines desert charm with modern comforts, this one checks all the boxes. Generous interior space, huge outdoor potential, and serene views make it ideal for families, hobbyists, or anyone wanting room to grow. All this, with privacy, freedom, and that unmistakable High Desert ambiance.
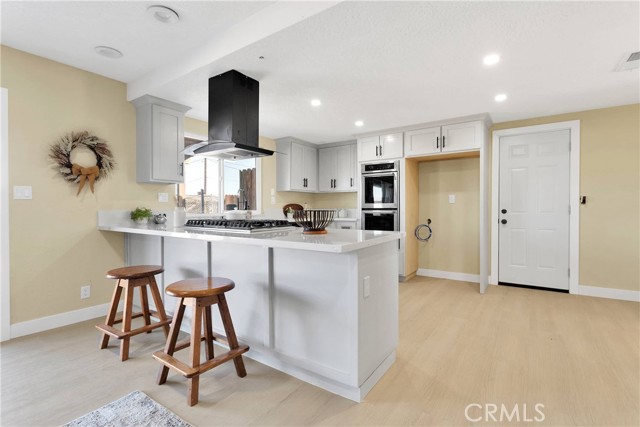
Summershore
3740
Westlake Village
$744,000
1,096
2
2
Welcome to this stylishly updated 2 bedroom, 2 bathroom home that is nestled in the heart of Westlake Village and perfectly situated within the desirable Summershore community. Blending modern upgrades with the serenity of living near Westlake Lake, this residence offers both comfort and lifestyle. Step inside to an inviting open floor plan filled with natural light. The living room showcases clean lines and a cozy fireplace, flowing seamlessly into the dining area and beautifully updated kitchen. Elegant finishes, updated cabinetry, and quality appliances make this home truly move-in ready. The spacious primary suite provides a private retreat with its own updated bathroom, while the secondary bedroom offers flexibility for guests, a home office, or a relaxing personal space. Both bathrooms have been tastefully modernized with stylish finishes. Step outside to the porch and unwind as you relax and take in the serene views. Additional highlights include the convenience of indoor laundry, an attached two-car garage, and access to community amenities such as a pool, spa, and tranquil walking paths surrounding a peaceful water feature. Ideally located near Westlake's best dining, shopping, and scenic walking trails, this home combines everyday ease with the charm of lakeside living.
