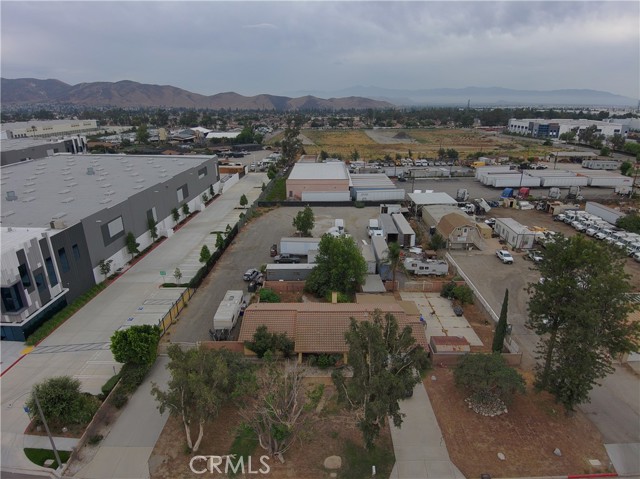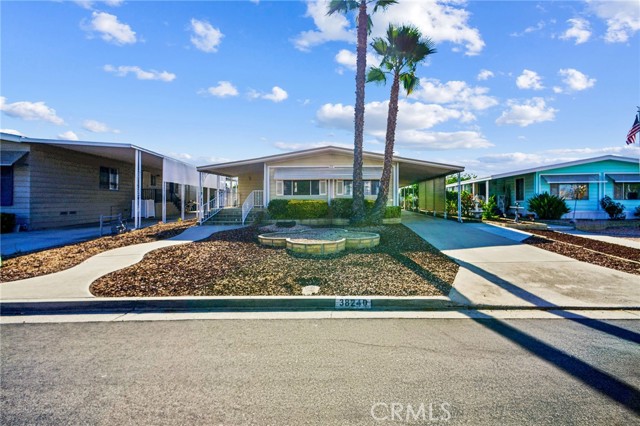Favorite Properties
Form submitted successfully!
You are missing required fields.
Dynamic Error Description
There was an error processing this form.
Cornsilk
17692
San Bernardino
$599,900
1,821
3
3
Welcome to this Rosena Ranch community home - A 2018 built single-family home offers 1,821 sq ft of living space on 5,000 sq ft lot. It offers 3 bedrooms PLUS a loft and 2 1/5 bathrooms. A convenient 1/2 bathroom downstairs - Spacious kitchen with granite countertops large island, and a walk-in pantry. Open-concept living and dining area with a cozy fireplace. Laundry located conveniently in the 2nd floor - Master suite with a walk-in closet, dual sinks, separate bathtub and shower. Solar panel system to reduce energy costs. Tankless water heater. Fully landscaped front yard. A resort style amenities - just walking distance to access a beautiful Club house, upscale gym, an Olympic pool, a zero entry pool, jacuzzi, splash zone area and kids pool, picnic areas, BBQ areas - walking trails, sidewalks, dog park, hiking parks Conveniently located to elementary school and near Cal State University San Bernardino, with easy access to the 15 and 215 freeways. Minutes away from Victoria Gardens shopping mall in Rancho Cucamonga and the I-10 freeway. This home is waiting for that perfect family !!
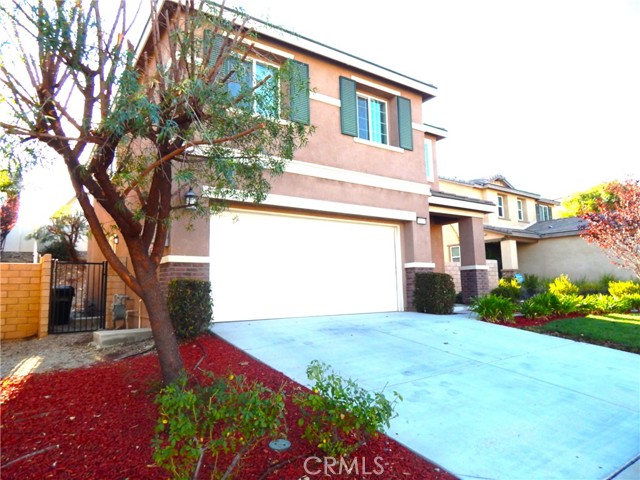
Sycamore
1247
Los Angeles
$2,500,000
3,280
6
4
fantastic Duplex in Prime Beverly Center / Miracle Mile Rare opportunity to own a beautifully maintained duplex in the highly sought-after Beverly Center / Miracle Mile area of Mid-Wilshire. This up-and-down property features two spacious units, each with 3 bedrooms and 2 bathrooms, private entrances, and updated kitchens. Both units offer generous layouts with great natural light, ideal for comfortable living or high-quality tenancy. Located just minutes from the Beverly Center, The Grove, LACMA, Museum Row, and some of LA’s best dining, shopping, and entertainment. This property is perfect for an owner-user or investor seeking strong rental income in a high-demand rental market. Additional highlights include a private backyard, ample parking, and easy access to major freeways and transit. Don’t miss this exceptional opportunity to own a true income-generating duplex in one of Los Angeles’ most vibrant neighborhoods.

Red Dr
26960
Menifee
$569,990
2,021
3
3
Major Price Improvement! Submit your offer. First Time on the Market, Paid Off Solar, Turn-Key Ready, 3 Bedrooms, 2.5 Bathrooms, TWO LOFTS & many UPGRADES!! Welcome to 26960 Red Dr, located in the highly desired community of The Village in Menifee. This STUNNING two-story detached condo home lives and feels like a single-family home. It is one of the few homes in the neighborhood that offers both a long driveway and a larger backyard—a rare find! Featuring 3 bedrooms, 2.5 bathrooms, and 2,021 sq. ft. of living space, this home also boasts two versatile lofts—one that can easily be converted into a 4th bedroom, and the other ideal for an office, study, or playroom. Step inside and you’ll be greeted by an inviting open-concept floor plan. A long foyer leads to the expansive living room and a well-appointed kitchen with quartz countertops, stylish backsplash, pendant lighting, and a large center island, perfect for entertaining and everyday living. Upgrades include: • Paid-off solar • Pre-wired for electric vehicle charging • Luxury vinyl plank flooring & plush carpet • Satin paint in some areas of the home • Whole-home water filtration system + alkaline drinking filter in kitchen • Ceiling fan in living room • Added electrical outlet & wiring behind TV wall • Epoxy flooring in 2-car garage Outdoor Features: • Stamped cement, grass, cement borders, drip system & programmable sprinklers • Gas & water lines routed for a future built-in BBQ • Fruit trees: lemon, lime, and nectarine (newly planted) Community Amenities: • Sparkling pool & park • HOA only $193/month Perfectly located near the 215 freeway, shopping, dining, and schools, this home is move-in ready and waiting for its new owners!
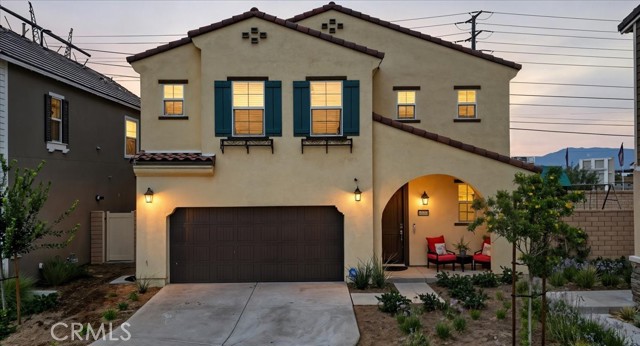
La Veta Unit M12
700
Orange
$505,000
944
2
2
Great condominium with low maintenance property. Private end unit with exceptional upgrades and features ready for a new homeowner or investor. Parking includes one assigned covered carport parking space # 90. Additional uncovered guest parking spaces are available too.
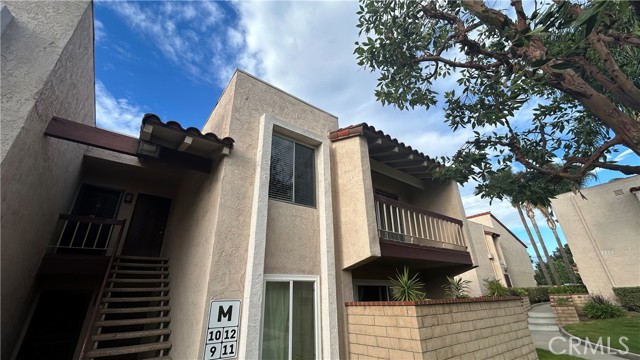
Wild Horse
203
Palm Desert
$758,000
2,184
2
4
This stunning Laramie floor plan, which is one of the most popular in The Lakes Country Club. Facing south overlooking a lake with waterfalls and mountain views - all with privacy. 2 bedrooms/3.5 bathrooms, den (3rd bedroom) with en-suite, beautiful living room with volume ceilings and stunning fireplace. This 2,184 square foot home is truly a jewel that offers a wonderful blend of comfort and style. The guest bedroom, with a stunning en-suite is spacious and private. The Primary bedroom, with large walk-in closet, beautiful en-suite tells you that you are truly living the desert lifestyle. The kitchen with views of the lake and patio is a chef's delight and perfect for entertaining family, friends and guest. The dining room is adjacent for easy conversations with friends who love the be with the chef. The living room is stupendous with such high ceilings and the feeling of warmth with gorgeous views of the outdoor patio, lake and mountains - this is a gem and a true find of perfect blend of balance of leisure, luxury and convenience in one of the desert's most sought after communities in the desert. Offered Furnished per seller inventory and comes with the golf cart. The Lakes Country Club is truly a marvelous location with so much to take advantage of. Offering 27 holes of championship quality golf, 11 tennis courts, 9 pickleball courts, 4 paddle tennis courts, 44 pools/spa and one of the most amazing fitness work-out facilities in the desert. The clubhouse is magnificent, and the restaurants are the finest. This truly enchanting home is priced to sell with the furniture (as stated per seller inventory)and golf cart.Neither the listing agent nor brokerage guarantees the accuracy of square footage or details regarding the property's condition or features as provided by the Seller. Buyers are strongly encouraged to conduct their own independent investigation and obtain professional inspections to verify all information. Buyer to pay one time Reserve Fee $12,618.
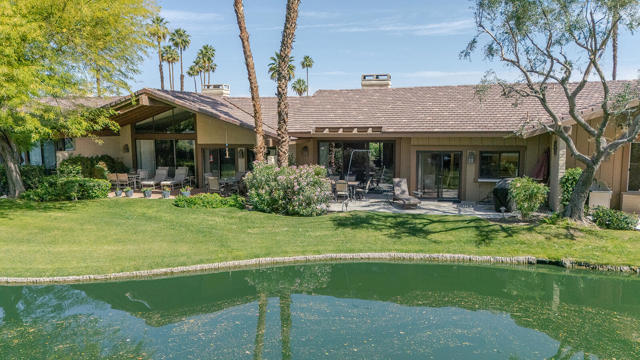
Albert
270
Costa Mesa
$3,549,000
3,000
6
5
Major Price Improvement !!! New 2025, Custom Single-Story Home Plus Separate ADU (legal duplex) in the highly coveted Eastside Costa Mesa. Main house is approximately 2,000 sq ft. Newly built ADU is approximately 1000 sqft. Main home includes 4 bedrooms and 3 fully remodeled bathrooms. Shows like a model home. Gorgeous new kitchen. Throughout the main home, you'll find brand-new recessed lighting, new fixtures and hardware, new dual-pane windows, new AC and heating systems, a new roof, and a new tankless water heater. The backyard is an entertainer’s dream, boasting a beautiful pool and spa, lush landscaping, new hardscape, and a large covered patio ideal for relaxing or entertaining guests. The new build ADU, comes with its own separate address and private entrance. Features a gorgeous new kitchen, 2 bedrooms, 2 bathrooms, great room, interior laundry, and stylish modern finishes—perfect for extended family, guests, or additional income. Located within the boundaries of top-rated schools, this move-in ready home is just a short walk to Newport’s Back Bay trails and minutes from the beach, great dining, shopping, the OC Fairgrounds, John Wayne Airport, and major routes including the 55, 73, and 405 freeways and toll roads.
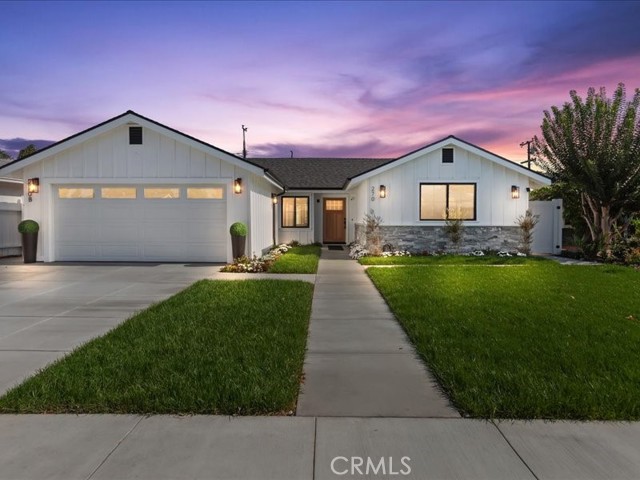
Atwood
24058
Moreno Valley
$450,000
1,108
2
2
Find a great bargain at this remodeled two bedroom home on a large and versatile lot. The parcel is zoned for multi-family use, within Moreno Valley's Sunnymead Boulevard Specific Plan (SP 204). Features a kitchen/dining room remodeled with granite countertops and wood cabinets, a full bath and half bath, and two bedrooms plus a den. The large lot has a shed and additional storage structure, and lots of off-street parking. For young kids it features and easy walk to Sunnymead Elementary School. Don't miss it!
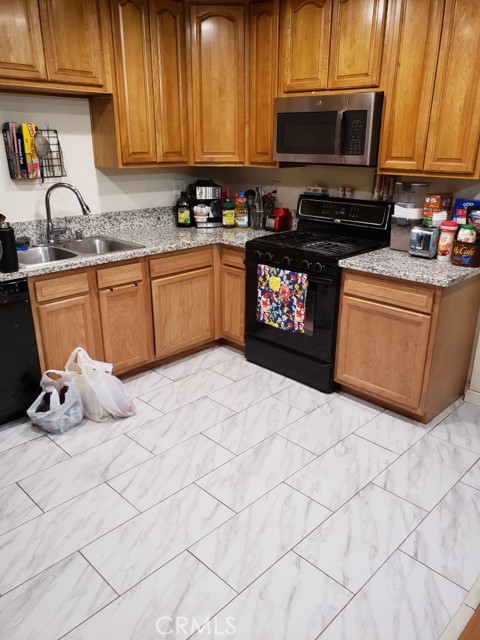
Calico
26816
Winchester
$542,000
2,216
4
3
Welcome to Calico Ct! NEW LANDSCAPE DONE! NICE LARGE FLAT BACKYARD, AND A LOVELY PRIVATE COMMUNITY PARK! Discover the perfect blend of comfort, style, and convenience in this spacious 4-bedroom, 3-bathroom home nestled on a quiet cul-de-sac. Offering 2,216 sq. ft. of living space, this two-story residence is designed to meet the needs of today’s modern lifestyle. Step inside to an inviting layout featuring a cozy fireplace in the living area, ideal for gathering with family and friends. The open floor plan creates a natural flow between the living, dining, and kitchen spaces, making it perfect for both entertaining and everyday living. The impressive master suite is a true retreat—highlighted by a colossal walk-in closet and a spa-inspired bathroom complete with a soaking tub, separate shower, and dual vanities. Three additional bedrooms provide plenty of room for family, guests, or a home office. This home is also equipped with energy-efficient solar panels, helping you save on utilities while reducing your carbon footprint. Enjoy outdoor living on a generous 7,405 sq. ft. lot with plenty of space for play, gardening, or relaxing weekends at home. With a 2-car attached garage, low HOA fees, and the added benefit of being just minutes from a neighborhood park and convenient shopping, this home truly has it all. Don’t miss the chance to make this exceptional property your own—schedule a showing today!
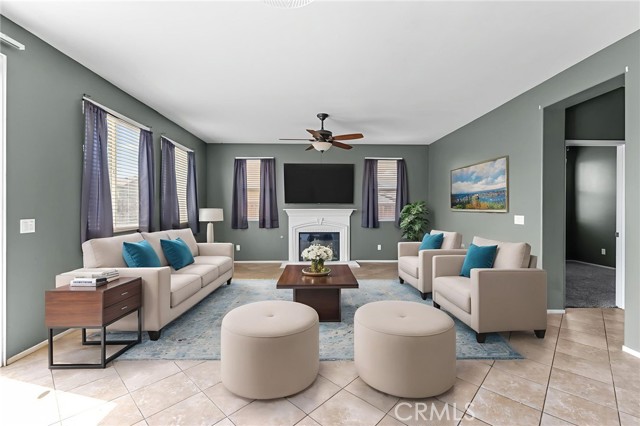
Fairview Ave #109
618
Arcadia
$835,000
1,740
2
3
Beautifully updated 2-bedroom, 2.5-bath townhome offering 1,740 sq. ft. of living space in a secure gated community in Arcadia. Located in one of the best spots in the complex, this unit opens to the courtyard and features a large private patio. Interior upgrades include fresh paint throughout, new flooring on the first floor, and new carpet on the stairs and second floor. The main level offers a spacious living room with fireplace, a bright kitchen with stainless steel appliances, and dining area with direct access to the patio. Upstairs, the primary suite includes a walk-in closet and en-suite bath, with an additional generously sized bedroom and full bath. Additional features: in-unit laundry, two assigned subterranean parking spaces, and a private storage room. HOA includes water, trash, landscaping, and maintenance of the common areas, offering a low-maintenance lifestyle in one of Arcadia’s most desirable neighborhoods. The roof and fascia were recently replaced. Move-in ready and conveniently located near shopping, dining, and local amenities. Don’t miss this rare opportunity!
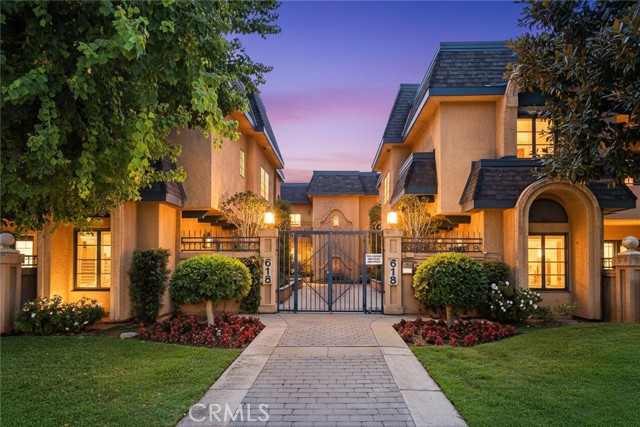
Mosport
255
Hemet
$520,000
1,708
4
2
Don't miss this great property on the far east end of town situated on a huge 10,000 sq ft lot that has plenty of room for a pool. This home has had only one owner and has a comfortable, flowing floor plan that includes a living room with vaulted ceilings and a cozy fireplace, a family room is just off the east side of the kitchen, and a dining area off the south side. The kitchen has been remodeled newer cabinets, granite counter tops and stainless steel appliances including a 5 burner gas stove. There are 4 spacious bedrooms, one being used as an office w/built in shelving in what was originally the closet. The primary bedroom has a walk in closet and is at the back of the house and looks out over the huge back yard w/ trees, a grassy area for kids or dogs to play and stone paths leading to different areas of the yard. There is even a dog/cat run at the back of the yard. The large covered patio is a peaceful spot for morning coffee or an evening glass of wine. The master bath has a remodeled walk in shower and dual sinks. The guest bath has a tub and shower and granite vanity top All the windows were replaced w/dual pane windows in 2014, solar panels eliminate your electric bill and will be paid off in escrow, the roof was replaced in 2014, furnace was and AC were replaced in 2006, exterior repainted in 2022, garage door and opener replaced in 2021, the hot water heater is 2 yrs old, there is a while house fan, ceiling fans throughout, skylight in the family room. This home is very comfortable and inviting and has been very well maintained.
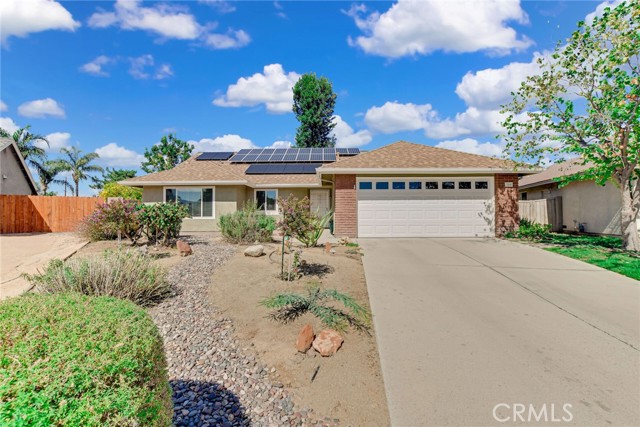
Club View
1442
Big Bear
$544,900
1,383
3
2
A true mountain escape in a premier Moonridge location--just a block from Bear Mountain Ski Resort and steps from the National Forest. This log-sided retreat offers an authentic mountain feel in a peaceful treehouse-like setting. Nestled on a heavily treed lot, it's the ideal spot for both adventure and relaxation. The inviting great room features a rock/brick fireplace, wood-beamed ceilings with recessed lighting, and log-accented walls--warm, open, and designed for cozy gatherings. Large windows frame the surrounding oaks and pines and bring the outdoors in. The eat-in kitchen offers glass-faced cabinets, tile counters, and plenty of space to prepare meals while enjoying the view. Each bedroom has wood accents and wainscoting, creating comfortable spaces for family and guests. A covered front porch sets the tone for a true cabin escape, while the spacious back deck is perfect for barbecues, entertaining, or simply soaking in the serenity of the forest. Located just one block from Bear Mountain and steps to hiking and biking trails, this home provides quick access to year-round recreation. The lake, golf course, and Village shops and restaurants are only a short drive away, making it convenient for both locals and visitors alike. With its sought-after Moonridge location, log-style design, and remarkable setting, this property would make an excellent weekend getaway, and/or high-demand vacation rental. A rare opportunity to own a true Big Bear cabin in one of the most desirable areas on the mountain.
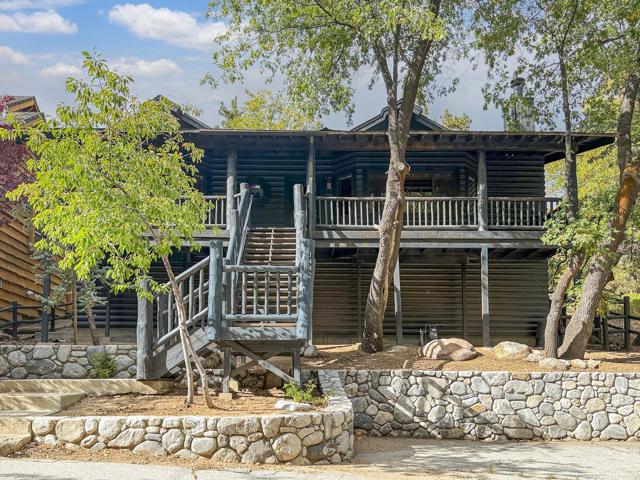
El Alameda
1508
Palm Springs
$1,349,000
2,135
4
3
Welcome to Casa Lantanas in highly desirable Movie Colony East, one of Palm Springs' most iconic neighborhoods where history, style, and desert living combine together in perfect harmony. Discover the perfect blend of vintage charm and modern comfort at this timeless Palm Springs Spanish Retreat. The charm begins at the covered front porch and continues as you pass through the custom iron front entry door. Featuring 4 Bedrooms (one currently used as an office has its own en-suite bathroom), a master bedroom with en-suite, and two additional guest rooms. Custom closet organization systems in the primary bedroom and two of the guest rooms. All Showers are beautifully tiled with custom glass doors/surrounds and the master bath has dual vanities. Granite counters, Viking appliances and a wine fridge complete the amazing kitchen. Inside laundry room with ample storage. Custom shutters throughout and interior and exterior were painted in 2020. The large Great room features tongue and groove ceiling and open beams with French doors leading to two distinct outdoor spaces. Each side has a large covered patio and distinct entertaining space offering endless opportunities to entertain or unwind. One side includes Mountain Views and the sparkling Salt water pool and Spa with new pebble tech and all new equipment. Recently upgraded with new Cool Decking with diamond grind surface. Heated pool and spa with additional roof mounted solar pool heater providing eco-friendly year-round enjoyment. The other side includes a treed garden and illuminating fire pit . A large side yard with desert plants, meandering flagstone walkway and drought tolerant landscaping with automated irrigation make for easy maintenance. The property is walled for privacy and includes a 1 car garage with built in storage cabinets and Granitex epoxy flooring surface. A new tankless water heater was added in 2024. Dual HVAC and ceiling fans throughout for energy efficient heating and cooling. Whether it's a lively gathering under the desert skies or a quiet morning coffee in your private oasis, this home was designed for the Palm Springs lifestyle. Living in Movie Colony East means being close to it all. You're just minutes from downtown Palm Springs, with world-class dining, boutique shopping, and vibrant nightlife. A short walk to Ruth Hardy Park for tennis, pickleball, or a picnic under the palms--or simply enjoy the peace and quiet of wide streets and a welcoming neighbor
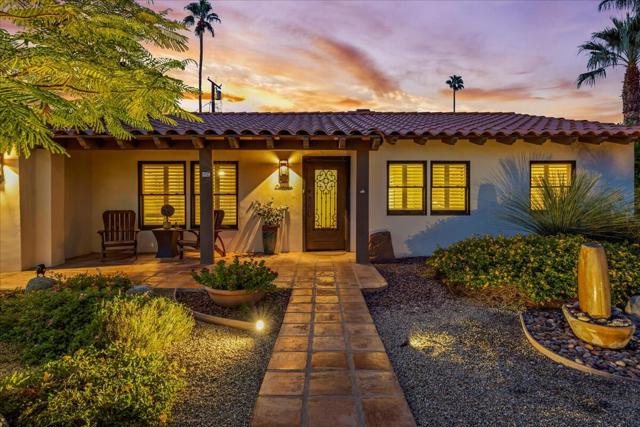
Amber Sky
738
Banning
$365,000
1,474
2
2
Are you looking for the perfect 55+ gated community that offers quality, beauty, affordability and so many amenities that your new home may offer? Well, you have found it in Serrano del Vista in south Banning, just blocks from Interstate 10. This immaculate home with spacious rooms offers 2 bedrooms, 2 baths, a separate dining room, central heat and air, vaulted ceilings in the living room that also has a fireplace and kitchen with lots of storage space, tile and laminate flooring throughout. Additional features include an attached 2 car garage with opener. a beautiful covered patio and lush plants. The clubhouse is only one of the amenities this community has to offer with a gym/exercise room, pool and spa, tennis and sports courts, meeting/card room, billiards and beautiful walking paths. Property is minutes away from Casino Morongo, the Premium Outlet Stores at Desert Hills in Cabazon, and the resorts of the Coachella Valley. Don’t wait to call for a tour.
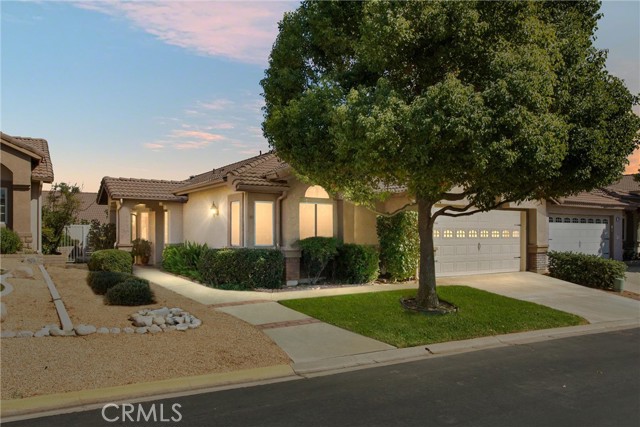
Stonehaven #77
26982
Mission Viejo
$845,000
1,464
3
3
ALMOST A $55,000 PRICE REDUCTION!! PRIVATE PROPERTY, FRESHLY THOUROUGHLY PAINTED INTERIOR and GARAGE, CLOSE TO LAKE MISSION VIEJO!! As you enter you will be welcomed to the high vaulted ceiling that looks out to the backyard with and slider creating a grand appeal! A quaint breakfast nook. A freshly painted kitchen with granite countertops. Stainless steel appliances, tiled Flooring in the kitchen and living room. New fixture in the bottom restroom. The Primary bedroom and bath have been Freshly painted, new flooring and new fixtures. The second and third bedroom continues with them being completely freshly painted. The upstairs hallway bath has new flooring and a new faucet. The complex has been re-piped and comes with an AC unit that has been recently serviced blowing cold air and a new modern thermostat. The property includes 2 car attached garage. There is a swimming pool waiting for you on those hot summer days. Low Property Taxes, and no Mello Roos. Minutes away from Highly rated SADDLEBACK COLLEGE by Wallet hub! Walking distance to shopping. Close and easy access to freeways and toll roads Leading you to close Dana Point Beaches. Close to the Beach and Beautiful Greenery and walking paths. Additional amenities to the community include great fishing, kayaking, paddle boarding, summertime concerts, holiday celebrations, Lakeside Restaurants, and a Fourth of July fireworks extravaganza In lake Mission Viejo!! If you desire this kind of amenities and living, do not miss your opportunity to live in this community and Mission Viejo!
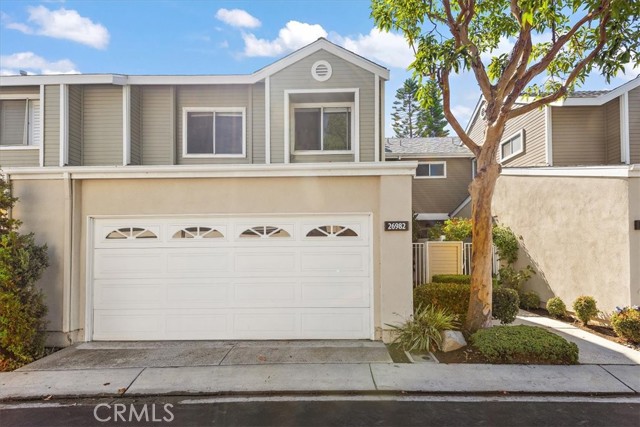
Bushard #39
14362
Westminster
$249,999
1,227
3
2
Welcome to your new home in the heart of Little Saigon. This beautifully maintained home offers comfort, convenience and an unbeatable location. Featuring 3 bedrooms and 2 bathrooms, this home boasts a spacious open floor plan, plenty of natural light and cozy living area, perfect for relaxing or entertaining. The maintenance kitchen, ample cabinets space and dining area ideal for family meals. The master suite comes with its own private bathroom. There're also a laundry area, central AC and covered carport for added comfort. Enjoy your morning coffee on the private patio or take a short stroll to nearby markets, restaurants and shops. Everything you need is minutes away! Located in well-kept senior park with community pool, club house and laundry area. Don't miss this perfect opportunity to live in one of the most desirable areas of Orange County.
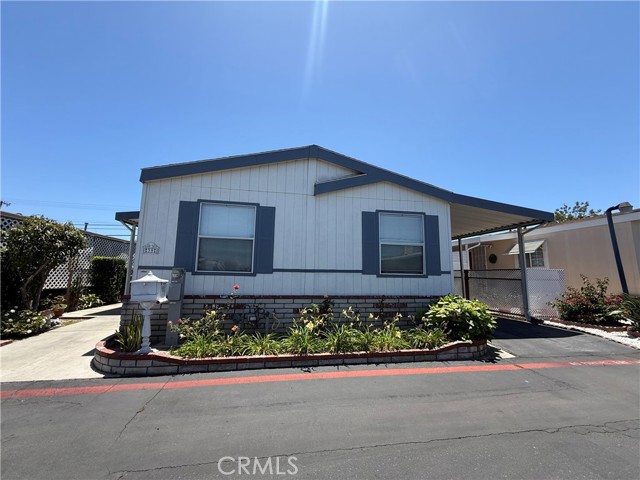
Bonnie View
1150
Hollister
$724,999
1,774
4
3
STOP SCROLLING - NEW EVERYTHING: smooth wall texture, fresh interior paint, new stucco, modern light fixtures, countertops, cabinets, hardware, appliances, luxury vinyl plank flooring, plush carpet, vanities, and SO much more. All the big-ticket upgrades are DONE for you! Enjoy tons of space for an unbeatable price in a highly sought-after neighborhood, just minutes from schools, shopping, and restaurants. The oversized 2-car garage gives you room for all your toys, and the detached bonus structure is ready to be your private office, personal gym, creative studio, or anything your heart desires. Stand out by being the ONLY home on the street with DOUBLE BALCONIES and don't forget the backyard retreat, complete with fruit trees for your own farm-to-table lifestyle.

Ruby Road
136
Rancho Mission Viejo
$1,079,900
1,794
3
3
Welcome to 136 Ruby Road, a beautifully upgraded Single-Family Detached home nestled in the heart of Rancho Mission Viejo. Sunlight pours through the windows, illuminating this stylish tri-level residence with a warm, inviting glow. Thoughtfully curated living spaces, modern finishes, and a welcoming ambiance make this home truly stand out. On the first floor, a flexible bonus room awaits, perfect as a home office, gym, or creative studio. Whether you’re starting your day with a workout or winding down with a passion project, this space adapts effortlessly to your lifestyle. The second floor opens to a bright, airy great room, the vibrant center of the home. Here, natural light dances across the expansive open-concept layout, creating an atmosphere ideal for gatherings and everyday living. The contemporary kitchen shines with stainless steel appliances, an oversized center island, upgraded cabinetry, and abundant storage. Adjacent living and dining areas flow seamlessly from one to the other, offering comfort and style in equal measure. This level also includes a private bedroom with a full bathroom—perfect for visiting guests or multi-generational living. Step outside onto the balcony to enjoy fresh breezes and peaceful views of the surrounding community. On the third floor, you’ll find two well-appointed bedrooms and two bathrooms, including the luxurious primary suite. This serene retreat features dual vanities, a generous walk-in closet, and a beautifully upgraded en-suite bath—your personal sanctuary after a long day. A secondary bedroom and full bathroom, along with a conveniently positioned laundry area, complete the upper level. Wide-plank luxury vinyl flooring sweeps throughout the home, adding contemporary elegance while delivering comfort and durability underfoot. Outdoors, the front and side yards offer private space for morning coffee, weekend barbecues, or relaxing evenings under the open sky. Low-maintenance landscaping ensures you can enjoy the space without the upkeep. As part of the award-winning Rancho Mission Viejo community, residents enjoy exclusive access to resort-style amenities—sparkling pools, state-of-the-art fitness centers, scenic hiking and biking trails, vibrant parks, sports courts, and multiple clubhouses. All of this sits within one of Orange County’s most sought-after master-planned communities. Experience elevated modern living at 136 Ruby Road, where sunshine, style, and comfort come together in perfect harmony.
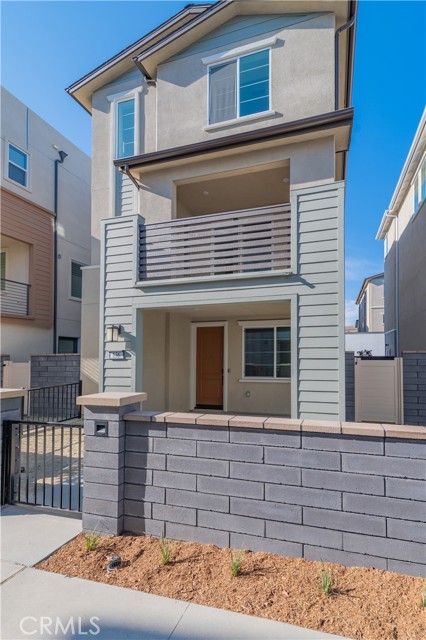
Tiburcio Dr
45381
Temecula
$944,900
3,404
4
3
Welcome to this impeccably maintained home in the highly desired gated community of Redhawk Fairways, offered by its original owners and reflecting true pride of ownership throughout. The exterior features a 3-car garage, custom low-maintenance landscaping, and mature, manicured plantings that elevate curb appeal. The backyard was designed for relaxation and entertaining, complete with a serene water feature, lava-rock fire feature, hot tub, built-in BBQ, and unobstructed views of the Redhawk Golf Course. Inside, the main level offers vaulted ceilings, abundant natural sunlight, and a warm, inviting flow. The formal living and dining areas include a fireplace and custom Milgard French doors. The spacious kitchen features an extraordinary center island with a cooktop—perfect for the home chef—ample cabinetry, and an eat-in dining area that opens to the family room with its cozy fireplace. A temperature-controlled wine closet adds a premium touch. The downstairs bedroom includes a Murphy bed and works beautifully as a guest room or home office. Upstairs, the primary suite impresses with its own fireplace, a private retreat, and a luxury bathroom with a walk-in shower and soaking tub. This level also includes two large secondary bedrooms, a full laundry room, and a generous loft with built-in shelving for books, collectibles, or additional storage. Located within the award-winning Temecula School District, close to Temecula Wine Country, and offering easy access for San Diego commuters, this home combines exceptional craftsmanship with one of the best locations in South Temecula.

Harbor Unit 9A
1200
Oceanside
$1,450,000
1,364
2
2
Whitewater Pacific Ocean and Oceanside Harbor views! This is the only highrise condo building on the coast for miles, and this unit gives you the added southern views on the “A” side of the building. Relax on your private balcony while watching the boats drift in and see the surfers catch the last wave as the sun sets. One of the best locations in SoCal, this is a rare opportunity to live your dream! Kitchen has been recently remodeled with newer high-quality cabinets with pull-outs and soft-close drawers, along with luxurious white quartz counters and newer appliances. As with most units in the building, the wall has been removed between living room & second bedroom to create an open living area with built-in entertainment center. Hi-end solar shades throughout the living areas. Hall bath has been remodeled with elegant custom tile, newer fixtures. Master bedroom has a roomy walk-in closet and adjoining remodeled bath. Hallway laundry center has been refreshed with newer washer/dryer and tankless water heater. Amenities in the Towers include a pool, a spa, a barbecue, gated parking, an updated recreation/meeting room, an exercise room and a secure building. Dues also cover your WIFI, basic cable, water, and on-site full time building manager. Make this prestigious address at 1200 Harbor Dr N yours and enjoy beach life! Surf's up!
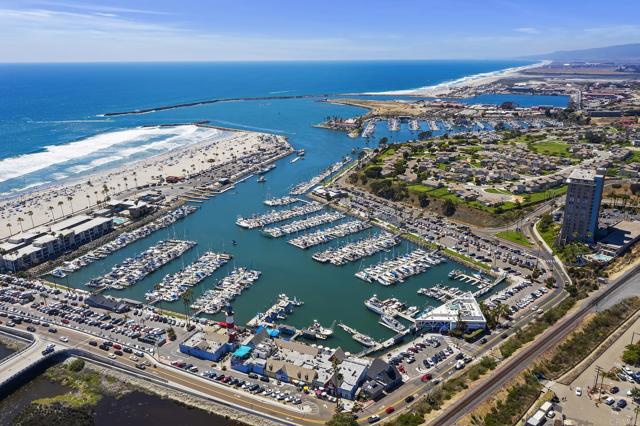
Vista Flora
519
Newport Beach
$2,200,000
2,747
3
3
Enjoy living on the largest, premier greenbelt in The Bluffs. This end unit, a popular floor plan E has the primary bedroom on the main floor, an open concept kitchen & family room that has been updated with stainless built-ins and large center island. During renovation, the kitchen sink was moved to the wall overlooking the green belt, making for a much more spacious and open kitchen space and optimal enjoyment of soaring greenbelt views. The main floor primary suite features a spacious ensuite bath with 2 large walk-in closets, double sinks, and soaking tub. The thoughtfully designed floor plan features 2 over-sized additional bedrooms, large laundry utility room, and bonus room. Additionally, this home has been expanded to feature a formal dining room unique to this home. Further features include a private driveway not shared with neighbors, kitchen desk area, built in storage and mudroom off the garage, making this home an exceptional opportunity in Eastbluff. With outdoor living space on both levels, this home is perfect for those who love to entertain. The expansive patio and view deck off the living room look out over the beautiful greenbelt and make for seamless indoor-outdoor living. Live amidst miles of green lush lawns & gardens - expansive greenbelts and paths like these are highly unique in coastal Orange County. Additionally, you have a fountain, reflection pool, and are just a short walk to the Back Bay. Another outstanding and sought after feature of this location is that K-12 schools are all walkable from the home. Come make yourself at home.
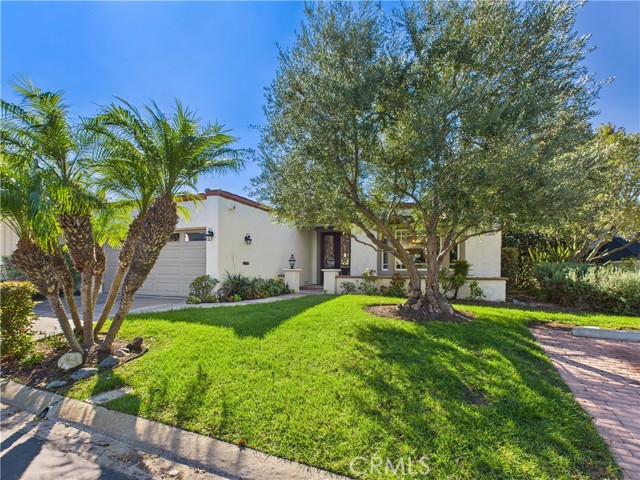
10th
1963
La Verne
$775,000
1,272
3
2
Welcome to this charming single-story home in the highly sought-after city of La Verne! Featuring 4 spacious bedrooms and 2 bathrooms across 1,272 sq. ft. of living space, this residence sits on a generous 7,711 sq. ft. lot. Inside, you’ll find a comfortable floor plan with plenty of natural light and a unique style that sets this home apart. The exterior boasts lush, mature landscaping that creates a private and inviting atmosphere, perfect for relaxing or entertaining. With its prime location near schools, parks, shopping, and easy freeway access, this home offers both convenience and character. A wonderful opportunity to own a beautiful La Verne property that truly stands out!
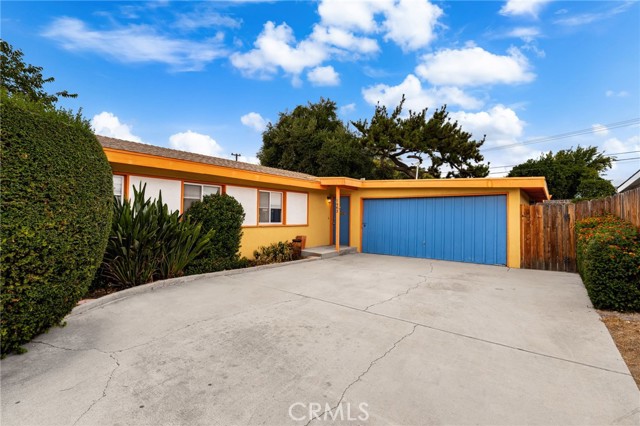
Roosevelt
7406
Lemon Grove
$845,000
1,759
4
2
Mid-century, lovingly maintained, single level home in Lemon Grove. Discover the perfect blend of location, potential, and timeless design in this classic Mid-Century Modern single-level home in Lemon Grove. Built in 1951 and on the market for the very first time, this 1,759-square-foot home features 4 bedrooms and 2 bathrooms, offering the perfect starting point to create your dream home. Situated on an expansive 9500+ square foot usable lot, the possibilities are endless—envision adding an ADU, a stunning pool, or both to transform the backyard into your private oasis. With the potential to add a second story, the expansive lots provide ample space for gatherings, making it a great central hub for both everyday life and guest entertainment. Enjoy the peace of mind that comes with living in a community that values security and offers a wealth of recreational options. Embrace the blend of comfort and convenience this home provides, set in a vibrant neighborhood with everything within minutes away from beaches, restaurants, and Downtown San Diego. This property may qualify for an accessory dwelling unit to be built on site and add value to your investment. Solar panels are paid off and convey with the sales price.
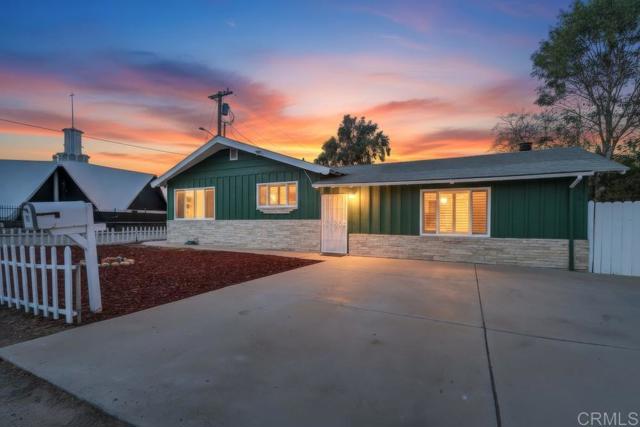
58th
4440
Los Angeles
$1,049,000
2,417
5
4
Large home with over 2,400 interior sqft, 4 bedrooms, 3 bathrooms with a detached garage that has a guest unit that was added next to that garage with a rear yard for both the front house and the guest unit. The detached 2 car garage has not been converted and is still intact with room for 2 good sized vehicles with a long driveway. The home features a large living room, large recreation room, good sized kitchen, dining area, laundry room, large upstairs primary bedroom with 3 good sized bedrooms downstairs. Property is located on a small street with minimal street traffic throughout the day and is located near all local conveniences with a a few blocks distance and freeways within a few miles. Property does need TLC, but is ready for a new homeowner looking for a good amount of space with a guest unit at the rear. The 5th bedroom and 4th bathroom of the property are including the detached guest unit attached to the garage. Come and see the property today.
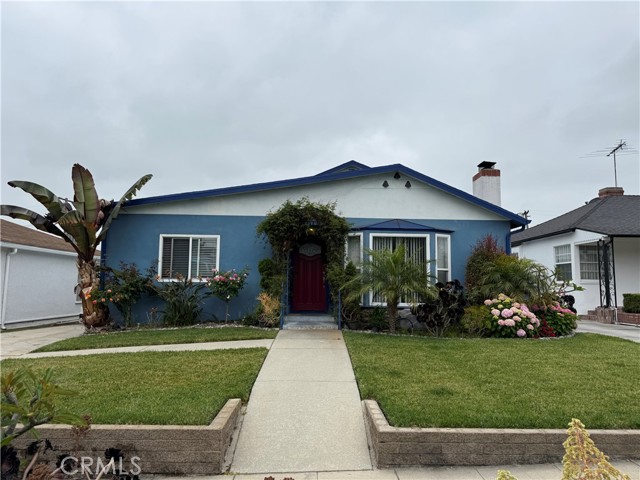
Calaveras Road
1830
Pinon Hills
$549,900
2,452
4
3
Welcome to amazing ranch style home in Pinon Hills CA with PAID OFF SOLAR. This move in ready home offers 4 bedrooms 3 full baths and beautifully built high ceilings to provide space and a welcoming feel. The home offers 2,452 of Sq Ft with ample space for the family. This well maintained home offers an enormous covered patio to enjoy family gatherings or a tranquil afternoon. The lot size provides 2.08 acres of flat land to enjoy the outdoor activities and much more! Close to the 138 highway for an accessible commute. Corner parcel, fully fenced. Located in the Snow Line School District and zoned for horses. Come take a look at this beautiful home!
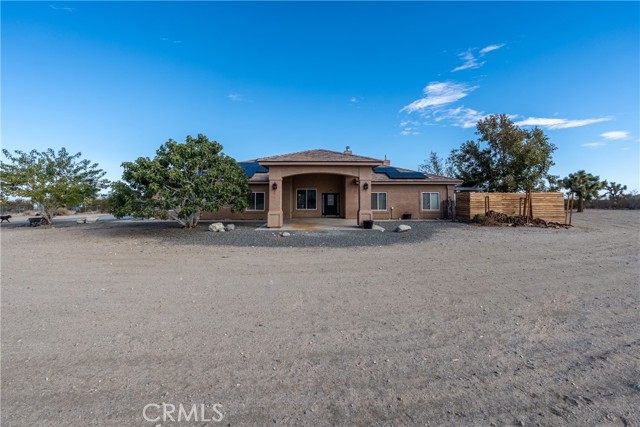
Marchin
14
Coto de Caza
$2,000,000
3,900
4
4
Welcome to 14 Marchin Drive, an elegant residence tucked within the prestigious guard-gated community of Coto de Caza. This beautifully maintained pool home offers 4 bedrooms, 3.5 bathrooms, a main floor office, a resort-style backyard, and exceptional upgrades—including 30 owned solar panels, a whole-house water filtration system, and a sparkling saltwater pool for effortless, eco-friendly living. The main level features a private guest suite, perfect for extended family or overnight visitors, along with spacious living and dining areas that flow seamlessly into the open-concept kitchen and family room. Upstairs, the expansive primary suite is a true retreat with its own fireplace, private balcony, and dual closets. Well-appointed secondary bedrooms provide ample space, while an additional upstairs bonus room creates a flexible area ideal for a pool table, home gym, playroom, or media lounge. Step outside to your own private oasis—complete with a saltwater pool, relaxing spa, covered outdoor living room, and a tree-lined, secluded backyard that offers ample space from neighbors for ultimate privacy. Whether enjoying quiet mornings or lively weekends, this outdoor space is perfectly designed for year-round enjoyment. Living in Coto de Caza means access to unparalleled amenities including two private golf courses, equestrian facilities, miles of scenic trails, and a vibrant country club lifestyle. Families also benefit from award-winning schools, including Tesoro High School, making this an ideal place to call home.
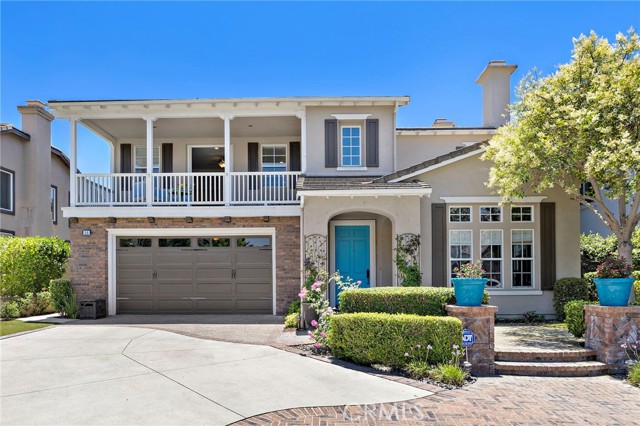
Foxcroft
6766
Chino
$645,000
1,358
3
3
LOW HOA and LOW TAX RATE!!! UPGRADED!!! Sellers are offering a 10K CREDIT towards closing costs or rate buydown. Welcome to this tastefully upgraded home that is tucked into the heart of Chino. Hampshire Village has a beach like feel with the convenience of the city life. Enter into the spacious living room with vaulted ceilings, a cozy fireplace, and windows throughout to offer plenty of natural lighting. The kitchen is hard to avoid with the flawless butcher block countertops, pops of blue cabinetry with self closing drawers, and don't forget the country farm sink. Vinyl floors, paint, and the carpet are just a few more upgrades to make note of. Take a detour to the backyard and you will arrive into a peaceful oblivion with a stone fountain, jacuzzi, and built in BBQ. The tall hedges at the exterior of the yard provide additional privacy. Whether entertaining is your specialty or you just want to escape from the pressures of life, this home checks all the boxes. All bedrooms are conveniently located upstairs with carpet throughout. The HOA covers yard maintenance and the community upkeep along with pool access and FIRE INSURANCE. Close to shopping and schools. The only thing missing is you! This is the perfect starter home or space for a small family. Come and make it yours!!!
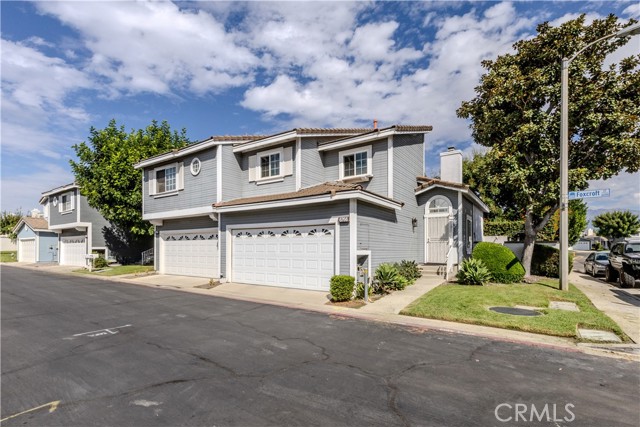
Lemay
18842
Reseda
$769,000
1,356
3
2
Exceptional opportunity in Prime Reseda. Charming traditional home full of potential! This 3 bed, 2 bath home also features an ADU ( not permitted). Main home features a large primary bedroom with lot of closet space a nice kitchen with granite countertops and a large beautiful yard. Located near award winning schools, top restaurants, premier shopping and a variety of entertainment options, this property combines convenience with comfort. Easy access to major freeways. A great opportunity for the next owner user or investor. Buyer to do full diligence of the property. No representations or warranties by sellers agents, brokers or sellers. Property is tenant occupied but can be delivered vacant. Property being sold in " as is condition", no credits or repairs.

Rose
13981
Fontana
$2,199,999
2,070
3
2
Over 1 acre commercial lot with a large single family home in the heart of industrial zone in Fontana! Perfect for Contractor Yard, Tilt up, Truck storage, General storage, Office building development and more. Rear yard improved with asphalt. Please call to see or for any further details.
