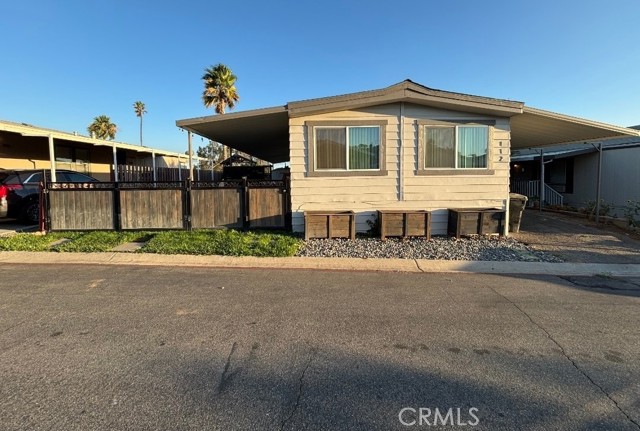Favorite Properties
Form submitted successfully!
You are missing required fields.
Dynamic Error Description
There was an error processing this form.
Franklin Unit 8B
12635
Chino
$419,000
1,024
2
2
Discover comfort, convenience, and style in this beautifully maintained 2-bedroom, 1.5-bathroom townhome located in a quiet and well-established community in Chino. Built in 1973, this updated unit offers 1,024 sqft of living space with modern touches and timeless appeal. Step inside to find recessed lighting, lemonade wood flooring, and an updated kitchen with plenty of cabinet space — perfect for home-cooked meals or entertaining guests. The bright and airy floor plan flows effortlessly from the living room to the dining area and out to a private patio for relaxing evenings. Upstairs, you’ll find two generously sized bedrooms and a full bathroom, while a half bath downstairs adds extra convenience. This home also features central A/C, a new roof, and a 1-car detached garage. Low HOA, access to pool & hot tub, well-kept grounds and friendly neighborhood atmosphere. Minutes from top-rated schools, supermarkets, freeways, parks, and everyday conveniences. • Friendly neighborhood atmosphere
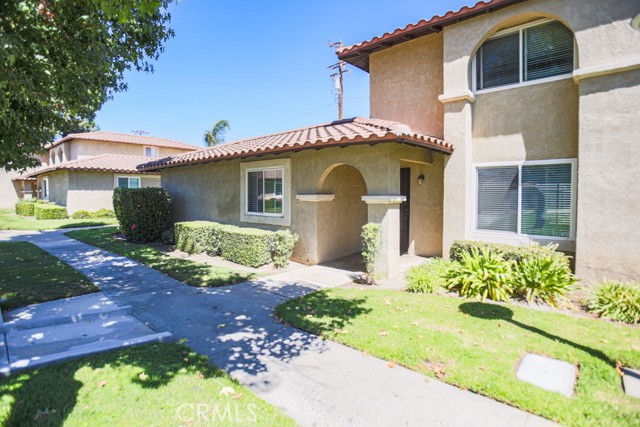
Camino Rosario
50187
Coachella
$605,000
2,239
4
3
Stunning 2-Story Home Built in 2022 with Spacious Layout and Room for Luxury LivingWelcome to this modern, move-in-ready home that blends comfort and style in every corner. Built in 2022, this immaculate 2-story residence boasts 4 spacious bedrooms, 2.75 baths, and an open-concept design perfect for family living and entertaining.Step inside to find a thoughtfully laid-out floor plan with two large living rooms, offering ample space for relaxation and social gatherings. Whether you're hosting guests or enjoying a quiet evening, these versatile spaces will accommodate any occasion. This beautiful kitchen includes granite countertops, stainless steel appliances, and plenty of storage for all your culinary needs.Upstairs, the generous master suite provides a peaceful retreat with walk in shower, featuring double vanities and a spacious walk-in closet. The additional three bedrooms are equally spacious, offering plenty of room for family or guests, with one of the baths conveniently located on the second floor.Outside, the large backyard is a true highlight. With plenty of room for a pool, garden, or outdoor entertaining area, the possibilities are endless to create your own private oasis. The space is fully fenced and offers a sense of privacy while still being perfect for hosting summer barbecues or playing with the family.Situated in a desirable neighborhood and close to local amenities, this home is ready for its next owners to move in and enjoy everything it has to offer.
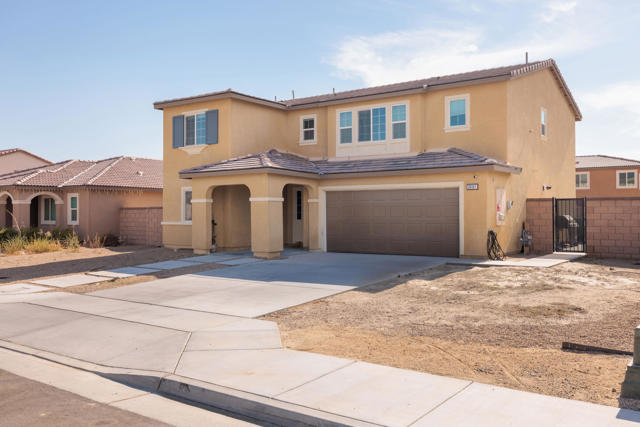
Constance
13681
Riverside
$1,249,000
4,830
5
5
Perched high above the valley in the Citrus community, this hilltop home offers sweeping 180-degree views of mountains, rolling hills, and sparkling city lights. Situated at the end of a peaceful cul-de-sac, it blends comfort, style, and modern design for an exceptional living experience. Inside are four spacious bedrooms, each with a walk-in closet and ensuite baths in both the guest suite and the elegant primary retreat. The primary suite includes a custom walk-in closet and a relaxing sitting area with a beautiful glass display wall designed to showcase personal collections. The entertainer’s kitchen features GE stainless steel appliances, granite countertops, a custom backsplash, a walk-in pantry, and abundant cabinetry. It opens to a large family room with custom built-ins and glass pocket doors that extend the living space outdoors, creating seamless indoor and outdoor flow. A separate chef’s kitchen with a Wolf burner, steamer, grill, and wine refrigerator enhances the culinary experience. The formal dining room connects to a butler’s pantry with a second wine fridge, providing a smooth flow for gatherings. A downstairs office with dual desks features an ideal workspace, while the upstairs laundry room and versatile bonus room add everyday convenience. Throughout the home and detached casita, wood-grain tile flooring, plantation shutters, and custom shades highlight natural light and timeless elegance.
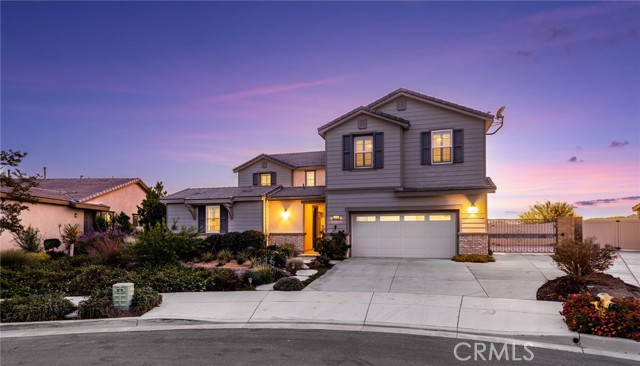
cambridge
37422
Palmdale
$465,000
1,995
3
3
This beautiful home is nestled at the end of a quiet cul-de-sac in a great Palmdale neighborhood, and as soon as you step inside you’ll immediately recognize the owner’s true “Pride-Of-Ownership.” Here are just a few of its many other fine features: The custom front door with oval lead glass insert and matching side panels opens to a flowing 1,995 square foot open concept floor plan that is in “Move-In-Condition” with plantation shutters, and an aesthetic blend of veneer hardwood, tile, and carpet flooring. The spacious living room is bathed in natural light from multitude of windows which highlights the vaulted ceiling with lighted fan, and has a mantled gas-burning brick fireplace. The family’s cook is going to appreciate the kitchen’s abundant cabinets, ample quartz counters, built-in stainless steel appliances, and the convenience of the adjoining dining room. Since the family room, currently being used as a dining area, with its breakfast bar flows seamlessly with the kitchen you’ll find it very easy to serve and entertain your guests simultaneously. A total of 3 bedrooms; 1 secondary bedroom has a walk-in closet. The grand suite has a custom lighted ceiling fan, large walk-in closet, land a well appointed full bathroom with dual sink mirrored vanity. 2½ bathrooms; The ½ bathroom is located on the first level for your guests. Second story bonus room. Functionally located laundry. Energy efficient dual pane windows will help keep your utility bills low and the interior quiet. Central heat & air for year-round comfort. You’re going to appreciate and enjoy the large backyard’s privacy fencing and gigantic enclosed entertainer’s patio with its efficient wall A/C unit and 2 ceiling fans. You’ll have absolutely no problem securely parking any and all of your vehicles and other toys off street on the oversized concrete driveway with possible gated RV access, and in the direct access garage. All of this sits on a large 7,886 square foot lot that is close to schools, restaurants, grocery stores, and the 14 freeway. Call now for all of the details and I’ll gladly arrange your private tour.
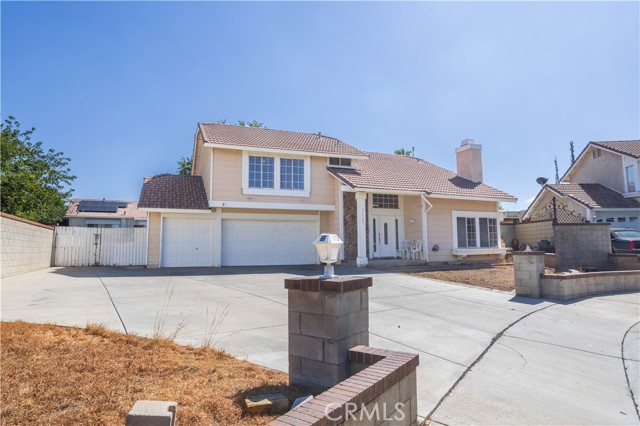
Harbor Way #1
4336
Oceanside
$768,500
1,702
3
4
NEW PRICE IMPROVEMENT $768,500 Welcome to 4336 Harbor Way, Unit 1 a beautifully upgraded corner-unit townhome in the gated Saint Cloud community of Oceanside. This home perfectly blends modern luxury, smart design, and coastal comfort. The entry level features a private bedroom with an ensuite bath, ideal for guests, a home office, or multigenerational living. Upstairs, high ceilings, recessed lighting, and large dual-pane windows fill the open living space with natural light. At the heart of the home, the chef-inspired kitchen shines with white quartz countertops, rich cabinetry, stainless steel appliances, and an LG SMART refrigerator. The open layout flows seamlessly into the dining and living areas, while the private balcony offers the perfect spot to enjoy the ocean breeze and golden sunsets. Each of the three bedrooms includes its own ensuite bathroom. The primary suite is a true retreat with a custom walk-in closet and spa-like bath. Additional highlights include luxury vinyl plank flooring, smart-home features, an LG ThinQ washer and dryer, and a high-efficiency tankless water heater. The finished two-car garage offers built-in storage and organization. Enjoy resort-style amenities, a sparkling pool and spa, elegant clubhouse, fitness center, BBQ areas, playground, and half basketball court. Located just 5 miles from the Oceanside Pier and close to top-rated schools, dining, shopping, and the new Frontwave Arena, this home offers the best of Southern California coastal living. FHA and VA approved, move-in ready and waiting for you.
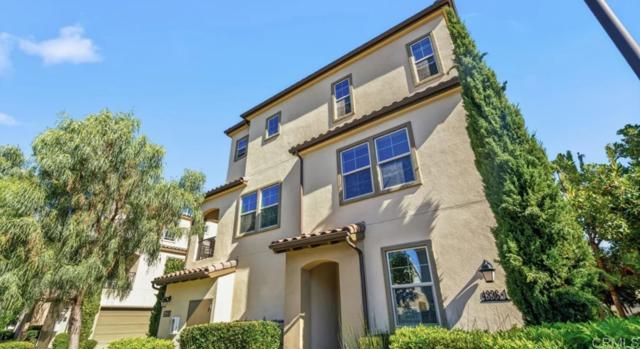
Loma Vista
724
El Segundo
$2,198,000
2,306
4
3
Private, green oasis with flexible spaces and great views! A charming bridge walkway leads through the manicured front yard into the 2300+ square foot home, setting a warm, inviting tone. Inside, the living room, dining room, and kitchen seamlessly blend in the open-concept layout. The living room includes a wet bar, fireplace, high ceilings, and direct access to a large balcony with great east-facing neighborhood views. The kitchen offers a center island, five-burner stove, oven, microwave, dishwasher, and ample cabinetry for storage. The primary bedroom presents high ceilings, two closets, its own access to the deck off of the living room, and an en-suite bathroom complete with a separate jacuzzi tub and shower. The second upstairs bedroom is spacious, full of natural light, features its own private deck, and sits adjacent to a full guest bathroom just off the living room. The lower level of the home has a huge third bedroom offering a fireplace, gigantic walk-in closet, and private deck leading to the backyard. Additionally, the lower level features a flexible space that offers a tremendous opportunity as a potential fourth bedroom or separate office space. This space has its own access point from the outside, a private deck, closet, and a full bathroom. Moreover, the lower level features a sizable basement/workshop area with direct access from the side yards. Lastly, the home features triple-paned windows, an attached two-car garage, and additional two-car driveway parking. Outside, the private front and backyard feature fig, mini lemon, mini apple, grapefruit, avocado, and orange trees. This home truly combines versatility and natural beauty—offering a rare opportunity to enjoy serene, private living with large, flexible spaces!
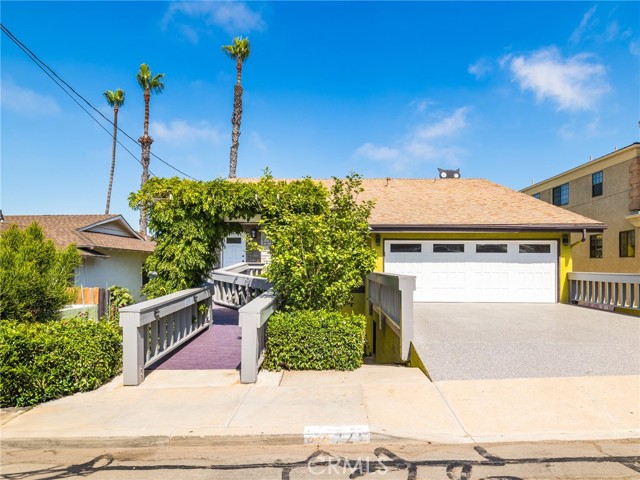
Chip Smith
3137
Ontario
$664,888
1,758
3
3
Welcome to your dream home in the highly sought-after Ontario Ranch community! This spacious two-story home features 3 bedrooms, 2.5 bathrooms, and an open-concept floor plan, perfect for modern living. Step inside to find a bright and airy living space with large windows that fill the home with natural light. The gourmet kitchen boasts a center island, granite countertops, stainless steel appliances, and ample cabinet space—ideal for cooking and entertaining. The upstairs includes a luxurious primary suite with a walk-in closet and spa-like bathroom, along with generously sized secondary bedrooms. A convenient upstairs laundry room makes daily living even easier. Enjoy a private backyard that’s perfect for family gatherings, barbecues, and outdoor relaxation. Located in the heart of Ontario Ranch, CA, this home offers access to top-rated schools, nearby shopping centers, dining, and entertainment. With close proximity to the 60, 71, 15, and 91 freeways, commuting is a breeze. Living in Ontario Ranch also means enjoying resort-style amenities such as parks, playgrounds, walking trails, and community events—perfect for families and active lifestyles.
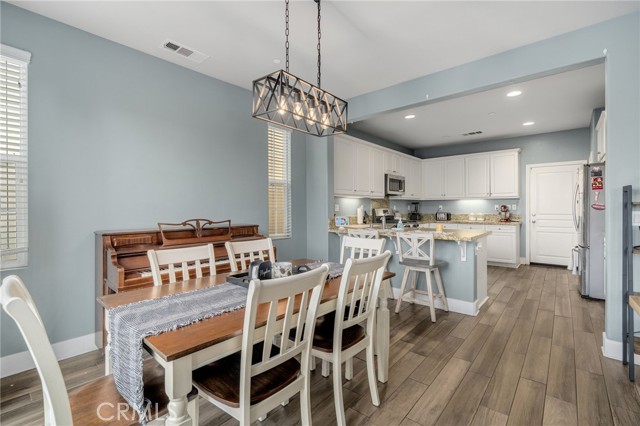
Thackery
26505
Stevenson Ranch
$1,199,000
3,032
5
4
Welcome to this beautifully appointed 5-Bedrooms, 4-Bathrooms. The Residence is located in one of the most sought-after communities in the Stevenson Ranch Comminity, From its elegant architectural details to its resort-style backyard, this home offers the perfect blend of sophistication, comfort and functionality. Step into a grand entryway that flows into a step-down living room featuring soaring ceilings, plantation shutters, and custom floor molding. Adjacent is the formal dining room, complete with crown molding and a graceful archway ideal for entertaining.The heart of the home is the light-filled chef’s kitchen, boasting white cabinetry, granite countertops, an island with breakfast bar, double ovens, recessed lighting, and a cozy breakfast nook. The kitchen opens to a spacious family room with a raised-hearth fireplace, built-in media niche, and views of the backyard oasis.The main level also features a private guest bedroom and full bath perfect for multi-generational living or a home office plus a well-appointed laundry room with sink and storage. Upstairs, you'll find a versatile loft area, three spacious secondary bedrooms, and three additional full baths. The luxurious primary suite is a true retreat, offering double-door entry, dual vanities, soaking tub, separate walk-in shower, and generous closet space. Step outside and enjoy your own personal resort. The backyard is an entertainer’s dream, showcasing a stone-accented pool and spa, stamped concrete patio, and lush surroundings all set against a tranquil and scenic backdrop perfect for soaking up the sun. Car enthusiasts and storage lovers alike will appreciate the spacious 2-car garage with durable epoxy flooring, offering both function and style. In addition EV car charger inside the garage. This is more than a home, it's a lifestyle. Don’t miss your opportunity to own this exceptional property in prestigious Stevenson Ranch.
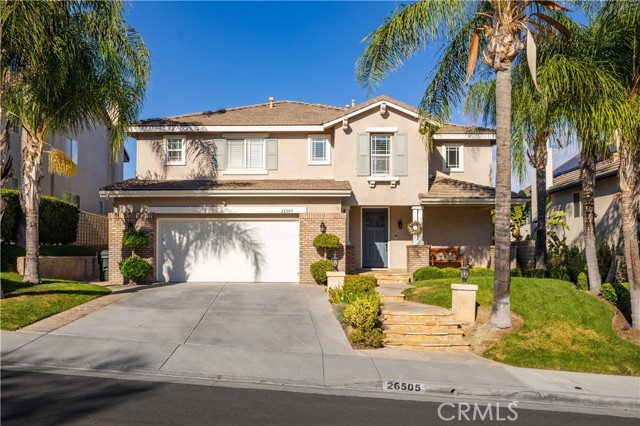
Verbena
1553
Los Angeles
$999,999
1,761
3
3
Discover urban sophistication in this 3 bedroom, 2.5 bathroom detached residence in Eagle Rock's trendy core. This modern masterpiece boasts an open-plan living space with a gourmet kitchen featuring a center island and stainless Bosch appliances, perfect for culinary enthusiasts. Eco-friendly features such as dual-pane windows, a tankless water heater, smart automation, and energy-efficient HVAC make this home as sustainable as it is stylish. Sleek hard surface flooring flows throughout, adding a polished, low-maintenance vibe. A ground level office offers the 'work from home' convenience, and the private two-car garage including EV charger hook up keeps life seamless. The finished rooftop deck delivers beautiful views ideal for unwinding or entertaining. Just steps from an on-site barber shop, hair salon, Pilates studio, and tea house. Moments from Eagle Rock's vibrant restaurants on Colorado Blvd. and with quick access to Highland Park, Glendale, Pasadena and Central LA.
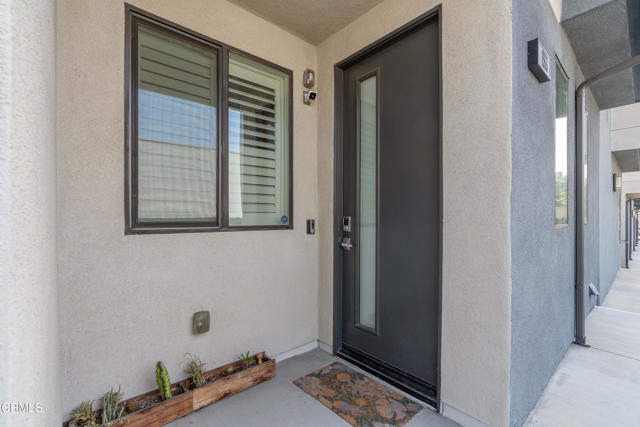
Avalon
724
Frazier Park
$235,000
1,152
2
2
Nestled in Frazier Park's serene hills, just 90 minutes from LA or Central Valley hubs, you've found your mountain escape. This charming 2-bed, 2-bath retreat boasts a BRAND-NEW ROOF for worry-free living. Enjoy open-concept spaces, a cozy fireplace, and a low maintenance lot. Ideal for weekend getaways or year-round serenity, it's minutes from Mt. Pinos' skiing and hiking. Hurry-snow season's coming, and this gem won't last! View today and claim your slice of paradise.
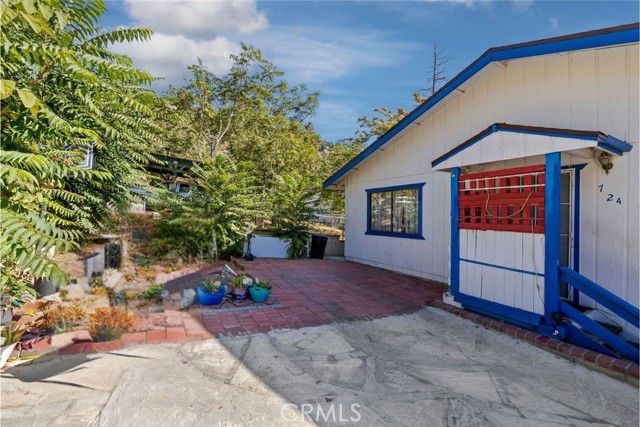
Alabama #111
6825
Canoga Park
$475,000
868
2
1
Welcome to 6825 Alabama Avenue in Canoga Park! This charming 2-bedroom, 1-bath condo offers 868 sq ft of comfortable living space in a well-maintained community of 60 units. The home features recessed lighting throughout, wood-style vinyl flooring, and a beautifully updated kitchen with stainless steel appliances and a spacious island perfect for dining and entertaining. The bathroom includes a stylishly tiled shower, while both bedrooms are generously sized to provide ample comfort. Community amenities include two parking spaces, a sparkling pool, and a relaxing hot tub. The HOA conveniently covers water and trash, making this an excellent opportunity for easy living in a desirable neighborhood.
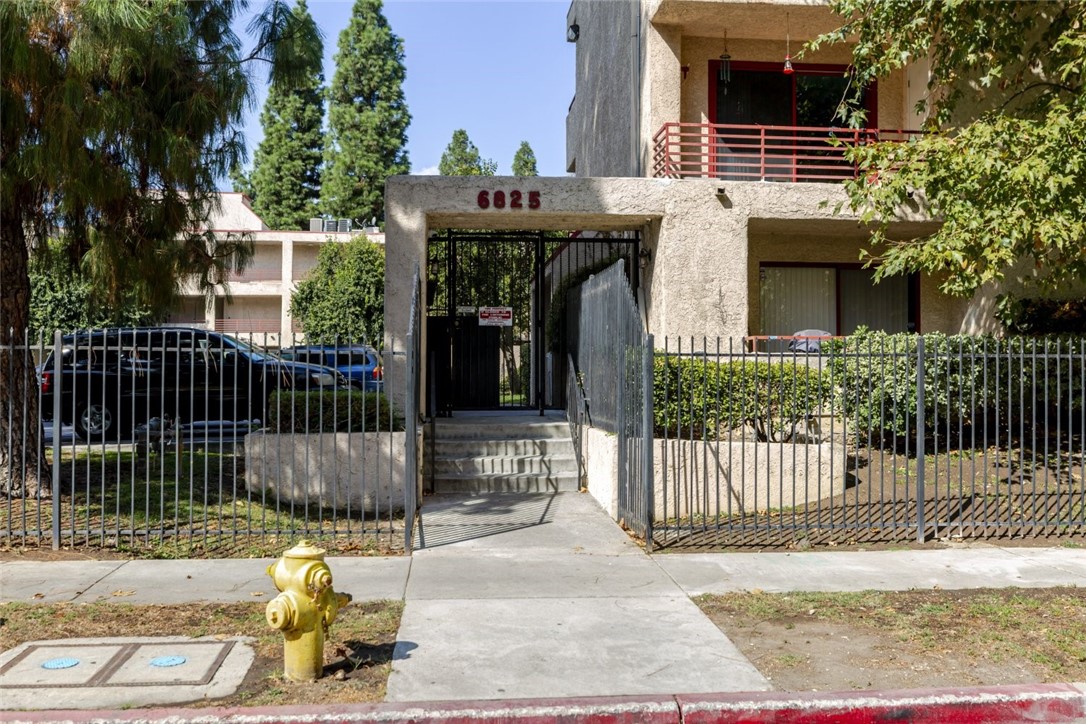
Gilman Unit C
8799
La Jolla
$999,999
1,241
2
2
Perfectly situated near UCSD, this upstairs La Jolla Terrace residence offers 2 bedrooms and 2 full bathrooms with vaulted ceilings in the living and dining areas. The layout provides privacy between the bedrooms, with the primary suite’s spacious bathroom and walk-in closet creating separation from the second bedroom. The primary suite also features dual vanities, a jetted soaking tub, and a private water closet. From both the primary bedroom and the living room, step out to a private balcony with serene pool views. A sleek black-tiled fireplace adds warmth and character to the living space. The kitchen is finished with granite countertops and stainless-steel appliances, and the laundry is conveniently located in the hall bathroom. The oversized two-car garage is just steps from the entry, with guest parking ideally placed on the balcony side of the building. An excellent opportunity for faculty, professionals, or anyone seeking a well-located La Jolla home close to UTC, shopping, dining, and the best of coastal living.
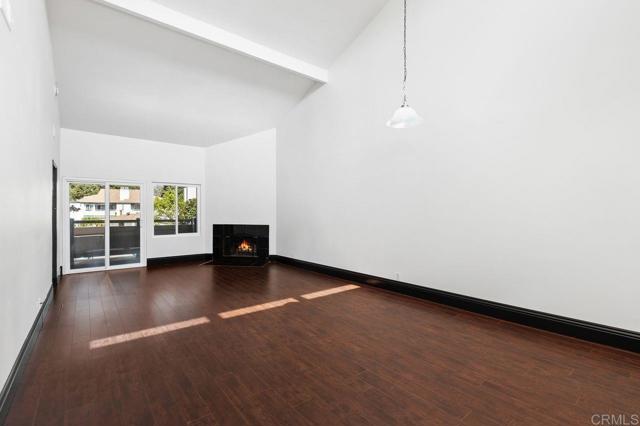
Calle Santa Sofia
40996
Indio
$499,900
1,823
2
2
Entering the home for the first time, I was at a loss for words. Here I was in a beautiful single level resort style home with an indescribable allure and elusive quality that made it extra appealing. As I struggled to articulate my thoughts, I could only think of the French saying, “je ne sais quoi.” That special indescribable wonderful feeling that brings peace and wonder to the heart. Perhaps the difference is the home’s lovely two bedrooms and baths open design, chef’s kitchen, abundant storage, custom bedroom closets, newer walk-in bathtub and how the living spaces lures one to seamlessly connect with the property’s expansive resort like landscapes! This highly sought after San Emilio floor plan home is located in Sun City Shadow Hills. A 55+ community offering numerous amenities including an indoor pool, resort-style outdoor pool & spa, state-of-the art fitness center, an aerobics/dance studio and two amazing Golf courses! WARNING: Once you walk into this home and feel that cool French thing, je ne sais quoi, you are not gonna want to leave! Bring your checkbook!!
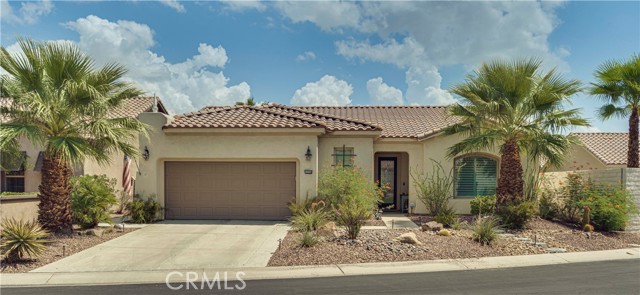
Mission Hills
34820
Rancho Mirage
$429,000
2,000
2
2
Discover this private and inviting condo, perfectly designed for comfort and convenience. A rare attached two-car garage with built-in storage sets this property apart. Inside, travertine floors flow seamlessly throughout, complementing the spacious great room with a wet bar--ideal for entertaining. The kitchen features a cozy sitting area, while a dedicated office space provides functionality for today's lifestyle. Enjoy the best of outdoor living with both a front courtyard and a back patio, perfect for relaxing and taking in the upcoming cooler weather. The home is ideally located near the community pool, spa, and expansive green space. This phase of the community is scheduled for fresh exterior painting soon. HOA benefits include a Spectrum package with Wi-Fi and Cable TV, ensuring convenience and value. Club and Fitness Memberships are not included but available through Mission Hills Country Club.
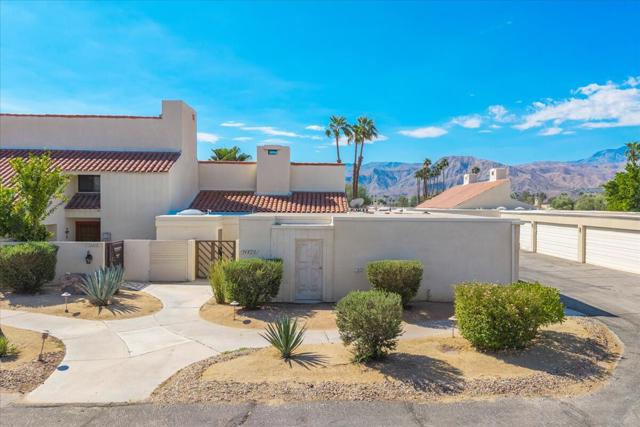
Westlake
22677
Moreno Valley
$619,000
2,331
4
3
Located in the highly desirable Towngate Community in Moreno Valley, this four-bedroom home close to schools , hiking trails, parks, shopping malls and restaurants and Lake Perris is ready for move in. This home features numerous recent upgrades throughout, the kitchen has all new cabinets, new countertops and appliances. The living room has new laminated flooring all bathrooms have been completely remodeled. New hot water heater in the three car attached garage. There are three bedrooms upstairs, the primary bedroom has a walkin closet, there is a fourth bedroom or home office downstairs along with the laundry room. Nice backyard with fruit trees and there are No HOA fees in this community.
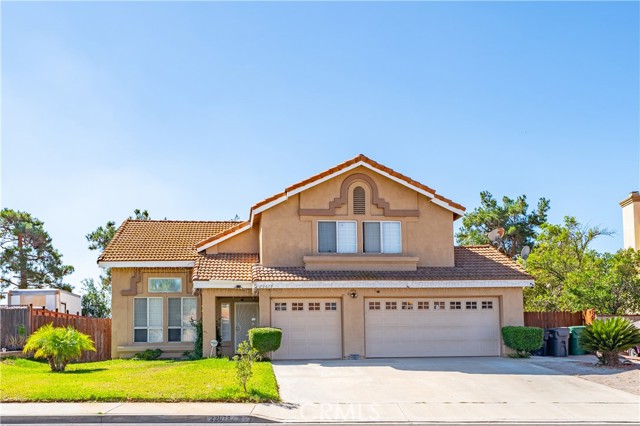
Fairway Oaks
1521
Banning
$525,000
2,623
3
3
Alert! VA Loan is assumable for qualified buyers at 4.375% Welcome to your own private paradise located in the spectacular Sun Lakes gated 55+ active adult community! No Mello-Roos! This exquisite home boasts a serene, beautifully landscaped backyard featuring custom-designed, luscious, manicured landscapes highlighted by a large rock boulder and tiered waterfall fountain. Accented by beautiful greenery and flowering perennials, the tranquil and relaxing sound of water spilling from the waterfall enhances your outdoor living experience. Enjoy an English sculpted garden, covered patio, and built-in BBQ—perfect for entertaining or relaxing. The thoughtfully elevated gardens provide privacy, ideal for adding your personal spa retreat right outside the primary suite. Enter through a lovely, private, level entrance to find elegant designer tile and plush carpeting complemented by chic, modern touches. The expansive formal living and dining area greets you with soaring two-story ceilings, ample natural light, and a sophisticated dual-sided fireplace. Updated designer gold and crystal chandeliers enhance the elegant ambiance of the dining room. The recently refreshed kitchen features freshly painted cabinetry, stylish backsplash, and coordinating countertops, seamlessly connecting to the casual dining nook and second living area. High ceilings, plantation shutters, and large windows throughout offer abundant light and additional views of the stunning fireplace. Retreat to the main-level primary suite with vaulted ceilings, direct backyard access, a generous walk-in closet, dual sinks, luxurious soaking tub, and expansive walk-in shower. Upstairs, discover a spacious loft area, two additional bedrooms, and a full bathroom—ideal for guests or versatile living space. Sun Lakes offers unparalleled amenities, including championship and executive golf courses, pro shops, tennis, pickleball, bocce courts, two restaurants, a remodeled bar/lounge, and three clubhouses featuring indoor and outdoor pools, spas, fully-equipped gyms, ballroom, billiards, library, craft rooms, and over 80 clubs and activities. Conveniently located less than an hour from mountains, deserts, and beaches, and mere minutes from Desert Hills Premium Outlets and Morongo Casino. Don’t miss this rare opportunity—make this secluded gem your forever dream home today. For a walk through video check out this link. http://www.1521fairwayoaksave.com/mls/193320496.
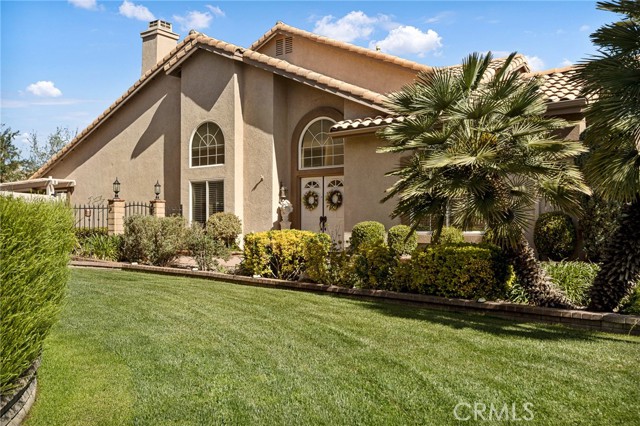
Pomona Ave
344
Coronado
$1,800,000
1,453
3
2
This is THE ONE. Every detail of this elegant Coronado home has been thoughtfully designed to impress. Custom light fixtures grace the downstairs living areas, with perfectly matched wall sconces flanking the archway into the dining room. The flow is seamless from indoors to the expansive backyard patio - fully fenced and beautifully lit at night - creating an enchanting setting for unforgettable gatherings. Offering 1,453 sq.ft. of upgraded space, this detached two-story home features 3 bedrooms, 2 bathrooms, and a chef’s dream kitchen with granite countertops, an espresso bar area, custom cabinetry with floating shelves and recessed lighting. Details like crown molding, plantation shutters, and original hardwood flooring elevate every corner. The primary suite includes a private balcony with views to downtown San Diego - perfect for your morning coffee. And when it comes to entertaining, nothing compares to the oversized rooftop deck with panoramic views of the San Diego Harbor, Coronado Bridge, sparkling downtown skyline, and unforgettable sunsets. Picture yourself hosting friends for champagne toasts at sunset or cuddling under a blanket with someone special as the city lights twinkle all around you. It’s not just a deck - it’s a lifestyle, and it’s pure romance. New roof (Jan. 2025) and beautiful hardwood floors under carpet in bedrooms. Centrally located - just a short stroll to the Ferry Landing, Orange Avenue’s shops and dining, the golf course, and waterfront parks, plus quick access to the bridge when you need it. This is hands-down the best value on the Island. Don’t miss your chance to own it! Sellers are motivated: This is the lowest price 3/2 House in Coronado (not in the Cays) by $400K.
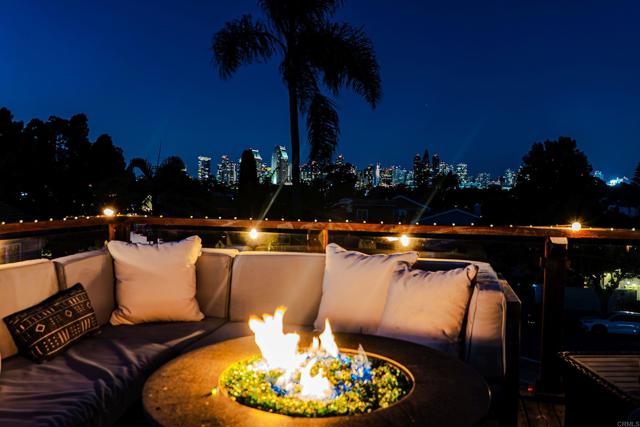
Pera Alta
3102
Julian
$799,000
2,772
2
3
Your Story Begins in the Mountains, tucked among the whispering oaks and tall pines of a quiet Julian neighborhood. Pera Alta Hideaway welcomes you home to a lifestyle defined by peace, comfort, and connection. Mornings begin with birdsong and soft sunlight filtering through the trees, while evenings unfold on spacious wrap-around decks under a canopy of stars. Set on a usable 1.39-acre wooded parcel, this spacious 2,772± sq. ft. home features two bedrooms plus a large bonus recreation room, 2.5 baths, an oversized garage, and a separate barn/workshop building, offering the perfect blend of comfort, functionality, and mountain charm. ~ Step inside to a spacious great room anchored by a handsome brick fireplace and a large bay window that fills the space with natural light. Vaulted ceilings enhance the airy ambiance, while a built-in bookcase add charm and functionality. The kitchen – ideal for both everyday living and entertaining – features a generous center island, natural oak cabinetry, a walk -in pantry and a chef’s stove. The open layout connects seamlessly to the dining and living areas, creating an inviting flow for gatherings large or small. ~ The main-level primary suite offers a peaceful, and private retreat with spa-like bath and walk in closet offers. Downstairs, a flexible bedroom with bath adapts to your needs – ideal for a growing family, home office, or guest quarters. With potential to divide into dual bedrooms, this space evolves as your story does. ~ A separate recreation room with its own entrance and half bath has endless possibilities — a game lounge, creative studio, guest suite, or even a possible income-generating retreat. ~ Outside, an oversized two-car garage and barn with workshop provides space for hobbies, animal keeping, or crafting projects. A paved circular driveway ensures easy access, and ample parking while adding to the home’s curb appeal. ~ Fresh interior paint and new carpet make the home move-in ready, yet it remains a perfect canvas to personalize— a true country sanctuary awaiting your touch. ~ Just minutes to downtown Julian, you’ll enjoy crisp mountain air, scenic trails and a welcoming community known for its rich history and small-town charm. ~ Whether you’re seeking a full-time mountain retreat or a peaceful weekend escape, Pera Alta Hideaway is more than a home — it’s your invitation to experience the magic of mountain living.
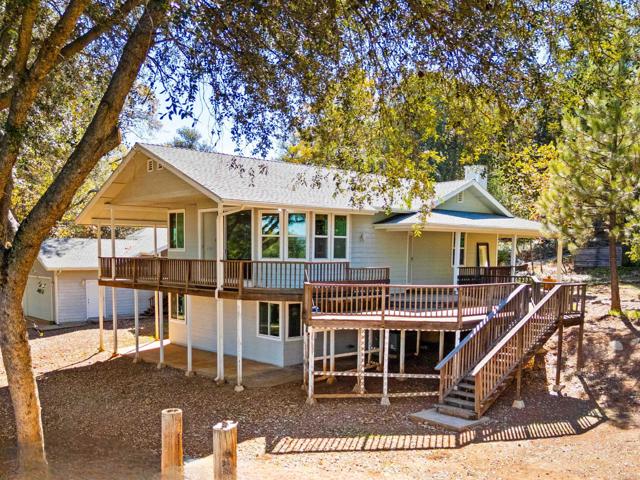
Westlawn St
18401
Hesperia
$449,999
1,500
4
2
Welcome to 18401 Westlawn Street in Hesperia. Built in 1999, this single-story home features 4 bedrooms and 2 full bathrooms across a comfortable floor plan. The property sits on a large 20,350 sq. ft. lot, offering plenty of room for parking, storage, or future use. Additional features include solar panels for energy savings and a water filtration system. RV access leads to the backyard, providing flexibility for recreational vehicles or equipment. Conveniently located near the Hesperia Golf Course and a short drive to local hiking trails. A solid home with great space inside and out.
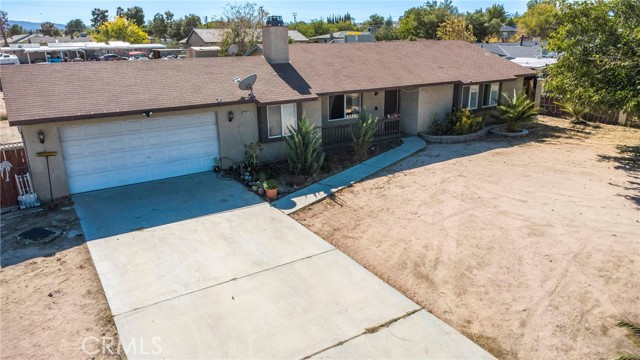
Short St
2706
Oakland
$728,000
1,422
3
2
Discover this stunningly updated home, brimming with modern charm and endless possibilities! Enjoy a sleek, contemporary kitchen and bathroom, fresh paint, new flooring, and energy-efficient windows throughout. The versatile first level features finished rooms, perfect for an Accessory Dwelling Unit (ADU)—ideal for generating rental income, hosting guests, or creating a private in-law suite. Step outside to a spacious, private backyard, seamlessly blending indoor and outdoor living for relaxation or entertaining.
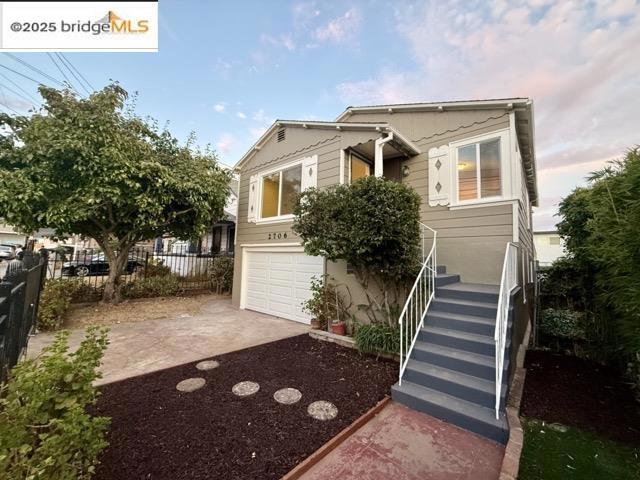
Gumtree
8873
Riverside
$769,000
2,386
4
3
An Orange Crest beauty w/great schools & parks close by. This is a large 2 story, air conditioned home that sits on one of the largest lots, in this wonderful communty. The spacious residence welcomes visitors in grand fashion with a tile entrance, beautiful staircase, high cathedral ceilings with an abundance of windows that welcome the sunlight. The ground floor features an extra room (perfect for guests, office or relatives). The back portion opens up to space that runs the full width of home. It is comprised of an updated island kitchen w/quartz countertops, ample cabinetry, grill top range, microwave and transitions to a nook area that flows into a cozy family room, with a brick fireplace. It makes for an open California type room that allows for access to a huge flat backyard and patio area. The ground floor also has an addtional full bath & laundry room and direct access to a 3 car garage. A beautiful dark wood banister leads up a sweeping staircase that continues along an upstairs balcony area that passes by the master suite, 2 additional bedrooms, full bath & a huge bonus room. It all overlooks the entrance area that welcomes the morning sun! Rear portion of the plan, on the ground floor is a recently remodeled island style kitchen. Granite countertops, grill top burner stove, abundant cabinetry, new refrigerator. The windows over the double sink looking out over the backyard. The kitchen area flows into the family room with a brick fireplace. Together they form a California room that runs along the back half of the home. The ground floor also includes a nice office space that could also be perfect for guests or relatives. The ground floor is rounded out with a full bath/shower, laundry room and direct access to the 3 car garage. Dual compressor central forced air conditioning unit is located just outside the garage. The master suite has a double door entry w/ abundant natural light. An arched doorway leads to a spa-like bathroom, walk in closet, dual sinks, soaking tub with two windows and a separate shower. Lastly but certainly not least the upstairs huge bonus room can be used as media room, home office or add a large closet and make this area the fifth bedroom. In its totality, this is a dynamic, well-functioning property with flexibly without reworking the existing plan,especially the back yard which is an open cnavas waiting for your ideas. Pool,golf,pickelball, basketball or ALL! This is a flowing, natural lit layout is without the twist or turns. It is an unique property of Orangcrest and is an ideal, comfortable flexable family living environment. Please, come take a look for yourself! Room measurements are approx, round down to nearest full foot. All measurement should be independently verified. They are provided to give a better feel of the property. 2 of the extra room have no closets. One is office size located downstairs. The other extra room is a huge upstairs bonus/entertainment room at end of the balcony run.

Hemlock Terrace
5580
Fremont
$650,000
945
2
2
This 2-bedroom, 1.5-bath end-unit offers the ease of single-level living in a convenience and desirable Fremont location. The layout includes a well-lit living area, modern kitchen, and a primary bedroom with a half bath. A full bathroom is conveniently located in the hallway. Expand your living space outdoors on the Low-maintenance concrete patio for outdoor enjoyment—an ideal spot to relax, entertain, or enjoy a casual meal. With nearby shopping, dining, schools, parks, and quick freeway connections, this home is well-suited for a variety of lifestyles.
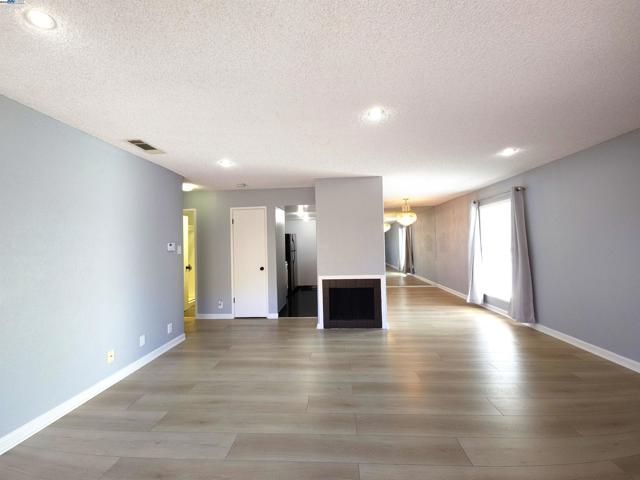
Bellerive Court
137
Vista
$865,000
1,540
3
2
Welcome to 137 Bellerive Court- a charming single story home with 3 beds, 2 baths on an expansive lot with potential for ADU's, gardens or more! This very well maintained home has been updated with new paint, countertops, and light fixtures. Features include hardwood and tile flooring, built-in buffet, pantry, spacious floor plan, overhead storage in garage, fully enclosed patio with tile flooring in the front for privacy. Never worry about parking with the 2-car detached garage, 4 car driveway, and ample street parking. Prime location, close to both the 78 and 76 freeways, and Downtown Vista- which has shopping, restaurants/breweries, a movie theater, and The Wave Waterpark. Walking distance to many schools, beautiful Brengle Terrace Park (which features many sports activities and live music performances). Enjoy this low maintenance, cul de sac home with the advantage of no HOA or Mello-roos.

Montclair Dr #41
391
Big Bear City
$269,000
1,088
4
2
Welcome to Whispering Pines—spacious living in a prime location! This 4-bedroom, 2-bath mobile home offers 1,088 sq. ft. of versatile living space designed to fit your needs. Two of the bedrooms can easily double as a den, office, or hobby space, giving you flexibility to create the perfect setup for work or play. Enjoy the comfort of fresh interior paint and brand-new carpet, giving the home a clean, updated feel from the moment you walk in. The primary suite is a true retreat, featuring a spacious closet and a slider that opens directly to the backyard. Step outside to a fully fenced yard with private gate access leading to open acreage that connects toward Sugarloaf Park—ideal for outdoor enthusiasts, furry friends, or anyone who values privacy and extra space. Inside, the floor plan is functional and inviting, offering plenty of room for entertaining or relaxing. Outside, storage is abundant, providing space for all your mountain gear and necessities. Whispering Pines residents enjoy fantastic community amenities, including a park, refreshing pool, and a huge spa/hot tub—perfect for unwinding after a long day. With its prime location, flexible living spaces, fresh updates, and access to both community and outdoor amenities, this home is a rare find in Whispering Pines. Whether you’re looking for a full-time residence or a mountain getaway, this property has plenty of room for everyone to enjoy.
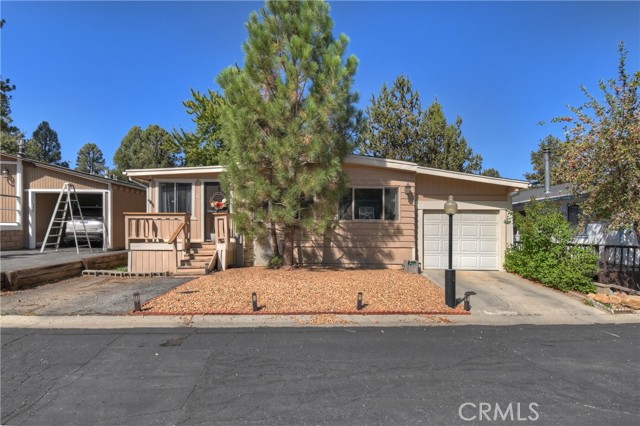
33831 Camino Capistrano #50
San Juan Capistrano, CA 92675
AREA SQFT
880
BEDROOMS
2
BATHROOMS
2
Camino Capistrano #50
33831
San Juan Capistrano
$429,900
880
2
2
Welcome to your new coastal escape in Villa San Juan. This brand new 2024 Silvercrest mobile home offers 2 bedrooms, 2 bathrooms, and 880sf of bright and comfortable living space. Never lived in and thoughtfully designed, it features stylish wood laminate flooring, sleek stone countertops, and a modern layout that feels fresh and open. Perfect for easy living, this home includes a wheelchair-accessible ramp along with an oversized carport that’s tall enough to fit larger vehicles. Whether you're planning on downsizing or looking to simplify life near the coast, this is a great place to settle in. Located in a vibrant 55+ community, you'll be just minutes from outdoor favorites like Doheny State Beach, Dana Point Harbor, and Dana West Yacht Club—perfect for beach days, sunsets on the harbor, or weekend strolls. Other nearby attractions include the historic Mission San Juan Capistrano, the iconic San Clemente Pier, and upscale spots like The Ritz-Carlton, Laguna Niguel. Enjoy a relaxed lifestyle with all the conveniences of coastal living, all while being part of a welcoming and active community. This move-in-ready home offers freedom, comfort, and close access to some of Southern California’s most sought-after destinations. Don't miss this opportunity to make the beach town lifestyle your everyday reality. Schedule a tour today!
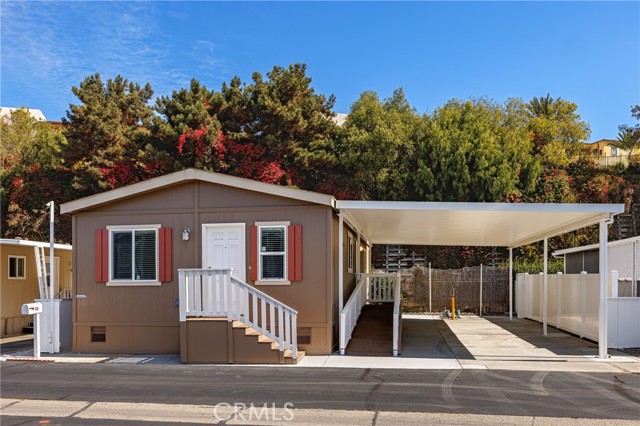
Lake Street #53
880
Hemet
$78,000
1,040
2
3
55+ Scenic, Securely gated, Community of Casa Del Rey. This 2Bed. 2 Bth. is a complete remodel with all new flooring, paint, carpeting, white appliances with a refrigerator included. All new counter tops, newly sealed tub/shower and walk in shower. All new faucets and lighting with ceiling fan in the living room. Dual pane vinyl windows and a beautiful view of the Idyllwild mountains from your living room. There is a enclosed, covered, screened in front porch with new carpeting. This home is move-in ready and owner will finance to qualified buyers. The Park offers has two clubhouses, swimming pools, enclosed jacuzzi, TV room, conference room, exercise room, barbecue area and more. Affordable park rent of $689.
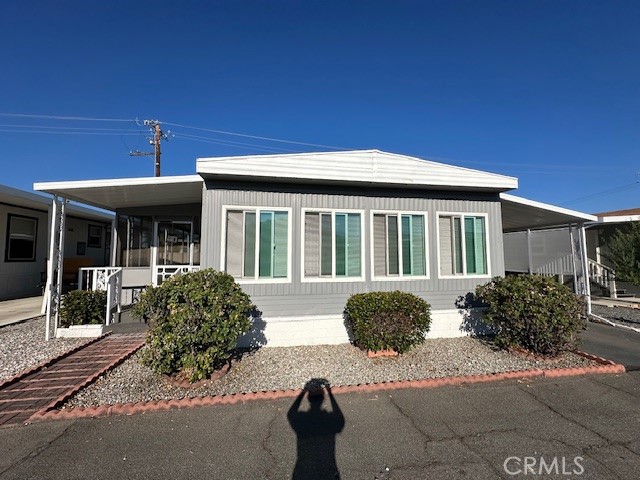
Highway 74 #108
49305
Palm Desert
$278,000
1,464
2
2
BRAND NEW TILE ROOF!!! BEAUTIFULLY REMODELED!!! TOTALLY FURNISHED!! TURNKEY HOME!!! This immaculate home looks like it was designed & furnished by a professional decorator, come see and you'll agree - it's a showstopper! Designer furnishings throughout the home include a 6-seat wooden dining table & chairs, sofa and accent chair, coffee table, carpets, television, 2 bedrooms sets w/ designer bedding bedding, 4 barstools & more!! Eye catching, graphic wall paper on select accent walls throughout the home add to the artistic look. Fabulous bathrooms with tiled, walk in showers! Huge Master bath with stunning shower and dual vessel sinks! This home is move in ready - Dishes, cookware, glassware, silverware... it al!! Enjoy sunsets on the furnished side patio with amazing mountain views. Close to The El Paseo Shopping & Dining Corridor and across from the Living Desert. Fabulous Club House with year round heated pool, and large spa. Rent controlled park with low land fee of $712.97monthly. Privately owned park. Rent controlled, leased land. Not Indian Land. Subletting allowed after 1 year of residency.
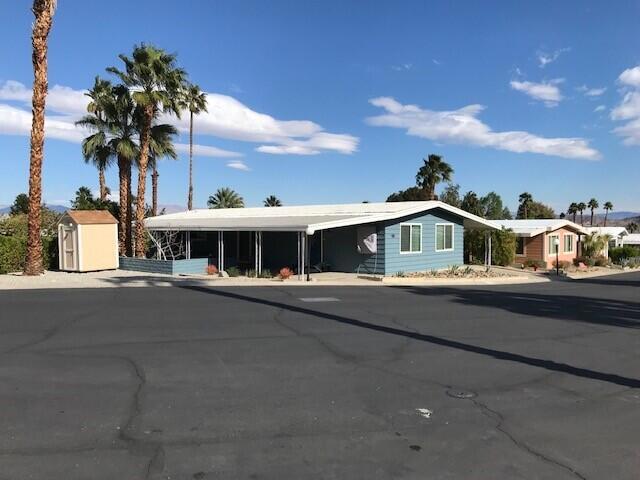
Philadelphia
1456
Ontario
$139,000
1,440
3
2
Welcome to your dream home in a prime 55+ senior community! This beautifully upgraded double-wide features stunning new floors, elegant crown molding, and stylish floorboards throughout. With a versatile office that can easily serve as a third bedroom, this space is perfect for both relaxation and productivity. Step outside to find a newly built outdoor shed, ideal for additional storage or hobbies. The community offers vibrant activities and is conveniently located near shopping centers, dining options, and easy access to freeways, making it easy to meet new friends and enjoy everything the area has to offer. Take advantage of the reasonable space rent, with an incredible offer of three months of fre7e rent! The sellers are motivated and willing to negotiate, making this an exceptional opportunity. The newly remodeled bathroom adds a touch of modern luxury, while the wall-mounted TVs in both the living room and spacious primary bedroom are included for your enjoyment. Seller are Motivated!! This modern, upgraded home is ready for you to move in and enjoy your retirement. Don’t miss out on making this wonderful community your new home. Act fast—this gem won’t last long!

Martinez #80
54999
Yucca Valley
$64,950
1,200
2
2
This charming 2-bedroom, 2-bath manufactured home is nestled on a spacious corner lot in the desirable Country Club Mobile Home Estates. One of the standout features of this home is its oversized yard, with beautiful landscaping with curb appeal. A shaded carport offers convenient protection for your vehicles. Step inside to a large and inviting living room with Laminate Wood flooring, ceiling fans/Light, and an abundance of natural light from the oversized newer double pane windows. The open dining area flows seamlessly into the kitchen, which boasts modern touches like newer cabinets, countertops, and a stylish full tile backsplash. It’s fully equipped with stainless steel appliances, a gas range, and a walk-in pantry. Also has a Second White Refrigerator in Kitchen. You'll also appreciate the spacious, enclosed patio (Sunroom) that provides additional living space and offers sliding glass doors that lead to both the front yard and the fenced backyard. The guest bedroom is generously sized, and the guest bath features an updated vanity, light fixtures, and a remodeled walk-in shower. The master bedroom is impressively large, complete with a spacious walk-in closet and plenty of natural light. The master bath mirrors the guest bath with a matching updated vanity and another remodeled walk-in shower. Convenience is key with the laundry room located near the carport. The home also features central A/C and heating, as well as a swamp (Evaporative) cooler window unit in the master bedroom for extra comfort. Plus, the roof has been? recoated, giving you peace of mind for years to come. The backdoor entry features a Powered Platform Lift for entry into the home. Can be sold Furnished as Shown. Don't miss out on this well-maintained home with plenty of space and modern upgrades! Call today for your private showing.




