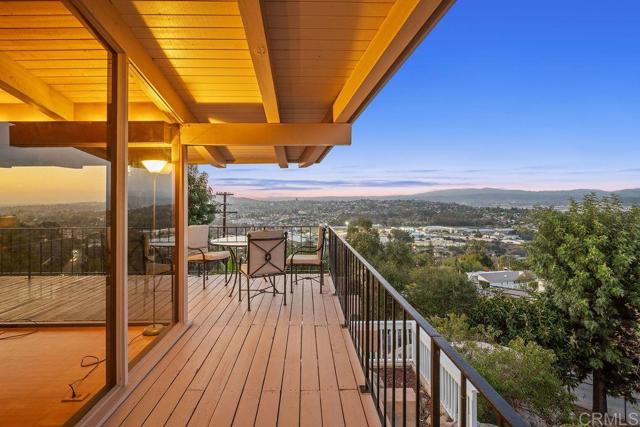Favorite Properties
Form submitted successfully!
You are missing required fields.
Dynamic Error Description
There was an error processing this form.
Sunset Curv
2376
Upland
$1,299,000
3,135
4
4
This sprawling single-level home in sought-after San Antonio Heights offers amazing mountain views and has great bones. The property also has wonderful curb appeal, with round pavers leading you directly to the private front courtyard. When you enter through the double front doors, you’ll find vaulted ceilings, hardwood flooring, custom millwork, and original stone accents. The family room is open to the remodeled kitchen, which features stainless appliances, subway tile, a farmhouse sink, beautiful quartz countertops, and a breakfast bar with seating for a crowd. The kitchen also has an original built-in stone BBQ. Step through the slider in the formal dining room, and you’ll find a backyard oasis. You can relax on the deck while your guests enjoy the pool and hot tub, or unwind on one of the multiple lawn areas surrounded by mature landscaping. Back inside, the primary bedroom offers direct access to the pool deck and includes three closets. The ensuite boasts his & her vanities, a glass shower, and a garden tub with views of the lush surrounding garden. The guest rooms each have large closets and share the two additional hallway bathrooms. One guest bedroom is being used as a home office and has floor-to-ceiling built-in shelving. The large rec room/den at the end of the hall includes a powder room and a wet bar. This room could be used as an in-law suite or rented out, as it has its own exterior door. The cleverly designed laundry/mudroom includes storage, connects to the hallway bathroom, and also has a door leading out to the pool deck. Every hallway here is lined with closets, and you have a massive detached 3-bay garage in the back, so storage will never be a problem. Nestled in the foothills of the San Gabriel Mountains, San Antonio Heights is zoned to top-ranked schools and puts you just minutes from numerous trailheads and parks. Countless shopping and dining options are less than 10 minutes from your front door. Hop on the 210 Fwy in no time! Come put your personal stamp on this well-maintained gem in the heart of San Antonio Heights!
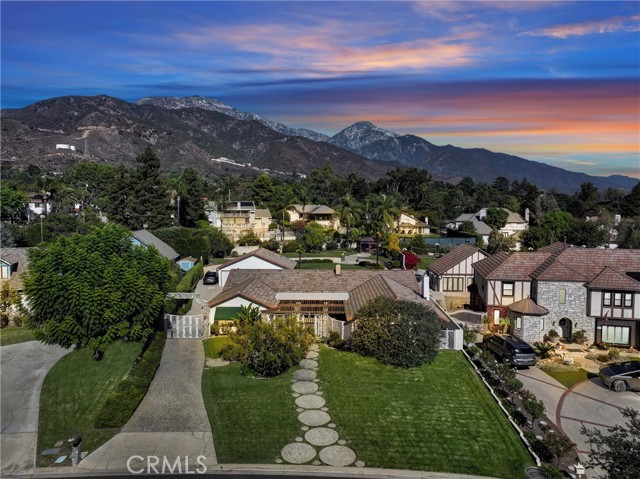
Vine
2680
Pioneertown
$1,498,000
1,840
3
2
Surrounded by ancient boulders, lava buttes, and panoramic vistas of Pioneertown’s dramatic ridgelines, this 40-acre ranch offers a rare combination of natural beauty, privacy, and convenience, just minutes from Pappy & Harriet’s, Joshua Tree National Park, and the heartbeat of Pioneertown. Every area of the home captures a different, breathtaking view of the surrounding desert and mountains, making the property as inspiring indoors as it is outdoors. Already one year into the subdivision process, the 40-acre parcel is being divided into multiple opportunities: 20 acres encompassing the main house, detached garage with office, original 1932 homestead cabin, and stables, plus one 6-acre parcel and two 7-acre parcels. Easements are in place, and nearby electric poles provide future utility access, making this not only a lifestyle compound but also an investment with substantial upside. The main residence spans 1,527 sqft with 2 bedrooms, 1 bathroom, and a bonus office space located off the 2.5 car garage. Venetian plaster walls, a newly remodeled bath with Italian and Moroccan finishes, and a chef’s kitchen with butcher block island and KitchenAid appliances blend rustic authenticity with modern comfort. A wood-burning fireplace with NuTone blowers and Solar power (while still on-grid) that’s paid for. The original 1932 homestead cabin (313 sqft) serves as a charming 1-bedroom, 1-bath retreat with full kitchen, soaking tub, and dipping pool. Offering flexible options for guests, creative use, or additional income. Outdoor amenities include a cowboy hot tub beneath desert skies, an airplane engine pool, a horse corral, chicken coop with egg-laying hens, a playhouse, bike track, and garden room. This property is as much a retreat as it is an opportunity, a working ranch and a long-term investment poised for its next chapter.
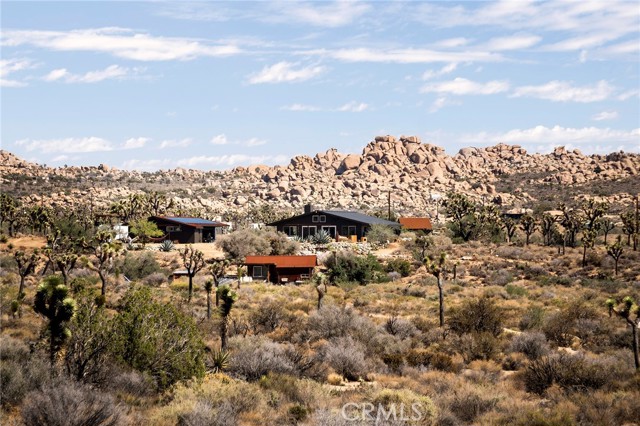
Poinsettia
404
Compton
$930,000
2,124
3
2
Charming 3-Bedroom Home with Pool in the One of Compton’s Most Sought-After Neighborhoods. Location, Location, Location! Don’t miss this beautifully maintained home nestled in one of Compton’s most desirable neighborhoods — affectionately known as This spacious 3-bedroom, 2.5-bathroom home offers a well-designed floor plan, perfect for families and entertainers alike. Step into a large, light-filled living room with brand-new carpet, a formal dining area, and a generously sized family room ideal for large gatherings and celebrations. The expansive primary bedroom features three closets and plenty of room to relax. Enjoy modern updates throughout, including: Recessed lighting Newer dual-pane windows A brand-new roof Step outside to your private backyard oasis — complete with a sparkling swimming pool, covered patio, and ample space for summer fun. The long driveway and detached two-car garage offer plenty of off-street parking. Conveniently located near shopping centers, public transportation, schools, churches, and just a short drive to LAX , LBC. Don’t wait — schedule your showing today and open escrow tomorrow!
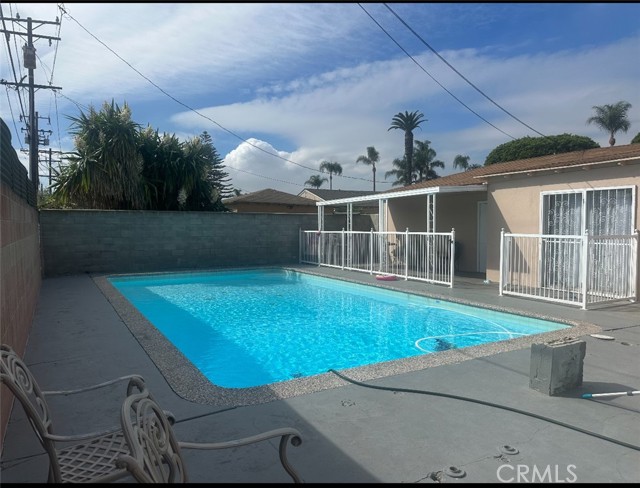
2388 Via Mariposa Unit 3E
Laguna Woods, CA 92637
AREA SQFT
1,663
BEDROOMS
3
BATHROOMS
2
Via Mariposa Unit 3E
2388
Laguna Woods
$599,800
1,663
3
2
Enjoy living in beautiful Laguna Woods Village in this spacious 3 bedroom, 2 bath, top floor, end unit home with golf course views! Enjoy the views year round from the spacious Balcony in this very popular Garden Villa located in a prime golf territory. The building is located between two golf courses. Home interior has just been painted. Enter through the wrought iron entry gate and double doors and step into the large living room. No neighbors above. The large Primary Bedroom has gorgeous golf views and ensuite bathroom featuring Roman style soaking tub and gold fixtures. The subterranean parking below building has elevator access and additional storage space & cabinets. Light and bright kitchen has skylight and abundant windows. HOA recently installed a new water heater. The subterranean parking below building has elevator access and additional storage space & cabinets. This 1600 + square foot Home is ready for you to update and make this your showplace! Beautiful gate-guarded senior community (www.lagunawoodsvillage.com) is close to freeways, beaches, shopping & entertainment. Enjoy 7 club houses, 5 swimming pools, 27-hole championship course, 9-hole par executive golf course, tennis courts, pickleball, lawn bowling greens, shuffleboard courts, craft & hobby workshops, garden centers, game rooms, billiard rooms, gym, horse stables, library, stunning new performing arts center, free local transportation & 200+ social clubs to join. Laguna Woods Village is located 15 minutes from Laguna Beach.
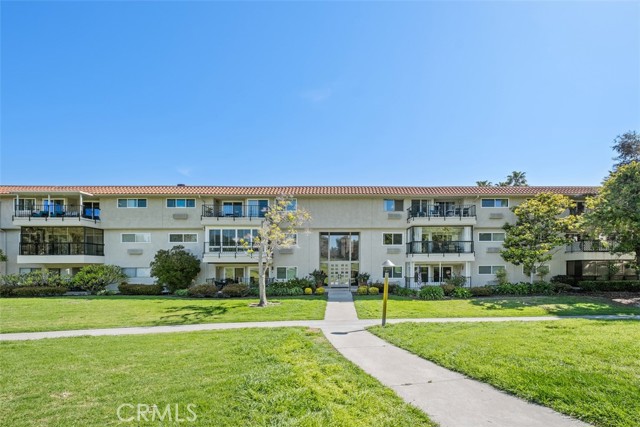
Hollister
78241
Palm Desert
$610,000
2,032
2
2
Wonderful St. Croix in Sun City Palm Desert. So many upgrades they are listed in Documents. Refreshing Pool & Spa with Shade Cover in backyard next to covered Patio with Misters. Double doors lead to Library; pocket door to Office. Upgraded maple cabinetry in Kitchen & Baths. Primary bedroom has the Bay Window plus French Door to backyard. Primary bath as a jetted tub plus a separate shower. Laundry Room includes a convenient sink. Extended Garage in both length & height. Solar System is leased & assumable (see Documents). Upgraded baseboards. Sun City Palm Desert was Del Webb's ''Jewel in the Crown'' & no wonder what with 2 Golf Courses, 3 Clubhouses, each with pool & spa, indoor Walking Track, huge Ballroom & Billiard Room, Tennis Courts, Putting Course, Pickle Ball Courts, Card Rooms/Game Rooms, Craft Rooms, Activities galore. A Golf Cart is included with sale. Assumable VA loan.
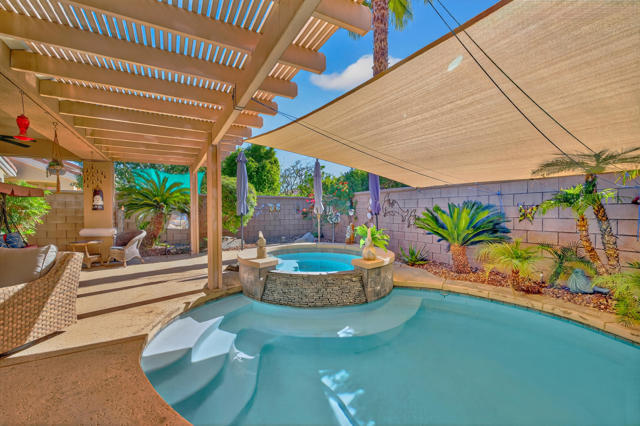
Charleville #10
9601
Beverly Hills
$929,000
640
0
1
Experience refined living in the prestigious 9601 Charleville, designed by renowned architect Peter Choate and acclaimed designer Waldo Fernandez. This front-facing, tree-lined studio is just one block from the world-class shopping and dining of Beverly Hills' Golden Triangle. The residence blends classic sophistication with modern convenience, featuring dark hardwood floors, floor-to-ceiling windows, and elegant crown moldings. A chef's kitchen boasts Viking appliances and blue stone marble counters, while the bathroom is finished with timeless Carrara marble. Amenities include gated subterranean parking, full-sized storage, and wiring for cable, high-speed internet, and DirectTV. Residents also enjoy access to a beautifully appointed rooftop deck with sweeping city views, along with secure entry and monitored building access. A rare pied-a-terre that combines pristine quality, unmatched location, and timeless design.
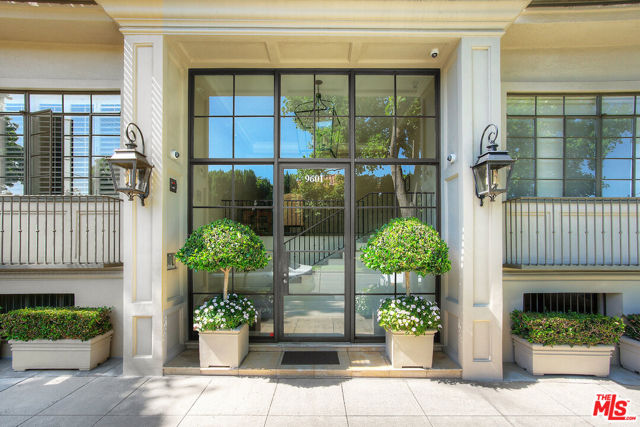
Cotati
218
Cotati
$575,000
702
2
1
Welcome to your charming Cotati retreat at 218 W Cotati Ave this property is a cozy and inviting single story home nestled in Sonoma County’s vibrant community. This well-proportioned residence offers 2 bedrooms and 1 bath within approximately 702 sq ft of comfortable living space. Perched on a generous 6,049 sq ft lot, this property gives you ample outdoor space to personalize includes a lush garden, lovely deck in the entry way and tranquil sitting area. This home blends classic simplicity with opportunity ideal and great location.
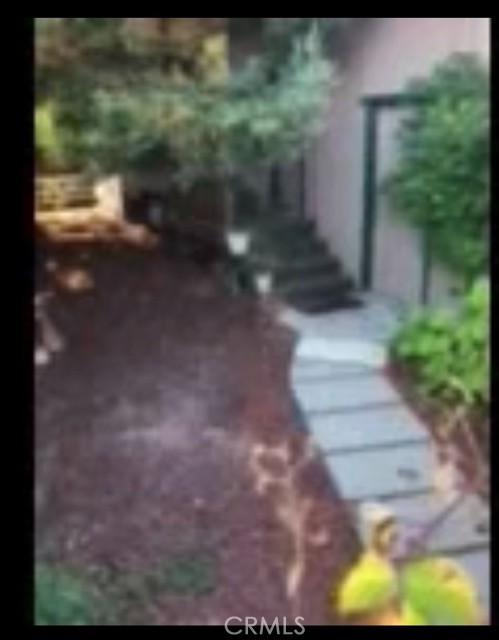
Cavallano
14016
Beaumont
$688,000
3,266
5
3
Welcome to 14016 Cavallano Court! A stunning 2022-built residence nestled in Beaumont’s highly coveted Olivewood gated community—where contemporary design meets timeless sophistication. From the moment you step inside, you’re greeted with an open-concept living space that effortlessly blends style and functionality. The chef’s kitchen is the heart of the home, featuring a grand center island, polished white cabinetry, and a spacious walk-in pantry—perfect for both everyday living and entertaining in style. The main level offers a private guest suite with a full bath, ideal for visitors or multi-generational living. Upstairs, retreat to your luxurious primary suite with a spa-inspired bathroom and expansive walk-in closet. A versatile loft awaits as well, ready to serve as an additional family room, media space, or relaxation zone. Outside, the large backyard is a blank canvas—ready for your dream courtyard, sparkling pool, or expansive deck to host unforgettable summer gatherings. As a resident of Olivewood, you’ll enjoy resort-style amenities, including a sparkling pool, clubhouse, fitness center, BBQ area, playground, and scenic walking trails. Plus, you’re conveniently located near top-rated schools, the Cabazon Outlets, championship golf courses, and with quick freeway access (I-10 & CA-60), you’re just minutes from Redlands, Riverside, and vibrant dining and nightlife. With paid-off solar, modern finishes, and a move-in ready design, this home offers not just a lifestyle, but a legacy. Don’t miss the rare opportunity to own this turnkey gem in one of Beaumont’s most sought-after communities.
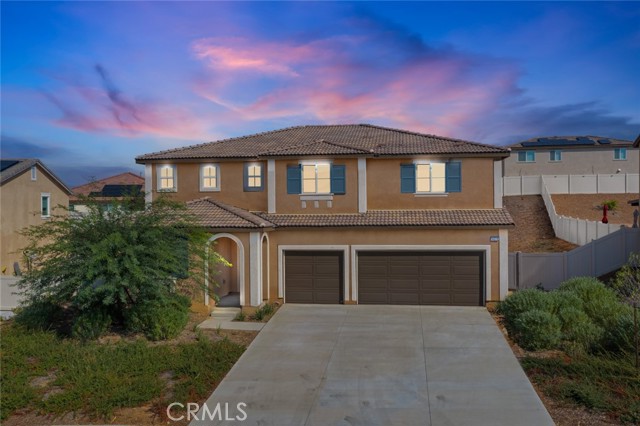
Burke
11
Irvine
$2,128,000
2,896
5
3
Nestled at the end of a quiet cul-de-sac in Northwood Courtside, 11 Burke is a beautifully kept 5 bed, 3 bath home filled with natural light and timeless charm. The versatile downstairs bedroom can be used as a private office or guest room, while Brazilian Rosewood floors and custom built-ins add warmth throughout. The open kitchen with stainless appliances, bar top counter, breakfast nook, and walk-in pantry flows to the cozy living room with fireplace and wood cabinetry. Formal dining and living areas open through French doors to a landscaped backyard with stonework. Upstairs features a spacious bonus room, three secondary bedrooms, primary suite with high ceilings, mirrored closets, walk-in shower, and jacuzzi tub. Additional highlights include an indoor laundry, direct 2-car garage access, and paid-off Tesla Solar Inverter. Residents enjoy low HOA, no Mello-Roos, pools, spas, tennis courts, picnic areas, parks and top Irvine schools: Brywood, Sierra Vista, and Northwood High. A true blend of comfort, style, and community!
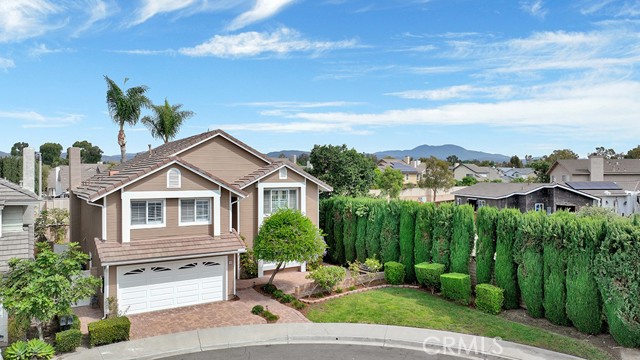
Stimson Avenue
357
Pismo Beach
$1,388,000
1,769
3
4
Stunning Mediterranean-style condo just two blocks from the sand, pier, and vibrant downtown dining and shopping. Offering the flexibility of full-time coastal living, a luxurious vacation retreat, or an income-producing investment, this property is currently being utilized as a licensed short term vacation rental. The 3-bedroom, 3.5-bath 1769 sq ft residence includes a private 1-bedroom, 1-bath Casita with kitchenette and separate entrance—ideal for guests or extended family stays. From the spacious 2-car garage, a private staircase leads to the main living level, while a separate staircase from the street provides additional access for convenience. Inside, wood floors flow throughout the open-concept living and dining areas, complemented by a chef’s kitchen featuring quartz counters, stainless steel appliances, and high-end finishes. A powder room completes this level. Upstairs, the luxurious primary suite offers a serene sitting area and spa-like en-suite bath with dual vanities and a large walk-in shower. A second bedroom with full bath and a conveniently located laundry room complete this floor. The ground-level Casita offers flexibility with its own access from the garage and the private staircase. Crowning the home, an expansive rooftop deck captures panoramic ocean views—perfect for entertaining or savoring spectacular sunsets. Combining elegant finishes with modern convenience, this property embodies the very best of upscale beachside living with exceptional income potential.
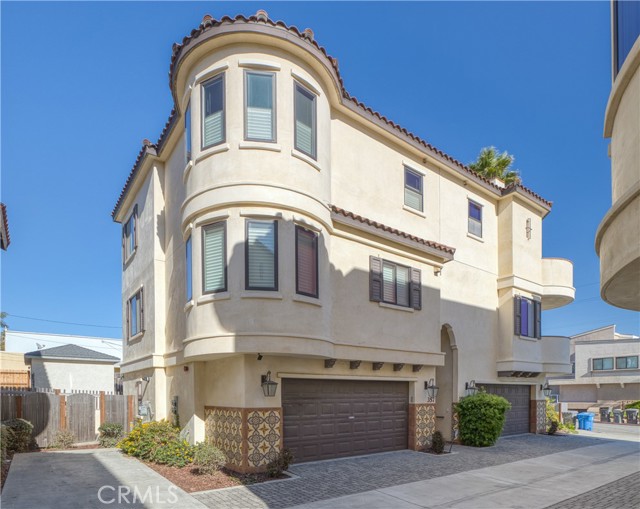
Acoma
1212
Landers
$649,900
1,964
3
2
Exquisitely Renovated 3 Bedroom 2 Bathroom Home on 5 Acres with Mountain Views and Pool Welcome to your High Desert haven! This beautifully remodeled 3-bedroom, 2-bath retreat, that also features a bonus, and private, casita, that sets on a 5 fully fenced acres of pristine native landscape, offers stunning views of Goat Mountain and the surrounding desert. Enjoy unmatched peace and privacy just minutes from La Copine, Pioneertown, and the Integratron. As you step inside, you are greeted by an open floor plan filled with natural light, creating an airy atmosphere that flows seamlessly throughout the home. The modern concrete flooring and custom double door entry lead you into a stylish living room featuring a cozy masonry fireplace and custom light fixtures, perfect for relaxation or entertaining. The large gourmet kitchen is a chef's dream, showcasing butcher block countertops, pendant lighting, stunning modern cabinetry, and a galley sink equipped with all appliances. Designed with entertaining in mind, this kitchen opens up to the living area, allowing you to prepare your favorite meals while staying engaged with your guests. The renovated guest bathroom is a true standout, featuring beautiful retro tile, a walk-in shower with a stylish backsplash, a concrete vanity with a square molded sink, and custom mirrors. Each spacious guest bedroom offers breathtaking views, ceiling fans for comfort, tasteful mirrors, and individual mini-splits for efficient heating and cooling. The primary suite is a tranquil retreat, flooded with natural light from dual-pane windows. It includes a private bathroom with a large walk-in retro tile shower, a block wood vanity, an upgraded sink, and a chic mirror. A bonus Casita adds even more versatility to the property, boasting stunning open beam ceilings and concrete flooring, making it an ideal space for a yoga studio, music studio, art studio, home office, or whatever your imagination desires. Step outside to discover your own private oasis. A privacy fence wraps around the gorgeous modern pool, complete with a remote control covering system. This backyard area is perfect for hosting barbecues, gatherings, or simply enjoying a refreshing dip under the stars. With so many features to explore, this property truly needs to be seen to be appreciated. Call today for your private showing and experience modern desert living—effortlessly stylish, endlessly peaceful, and full of potential—before it’s gone!
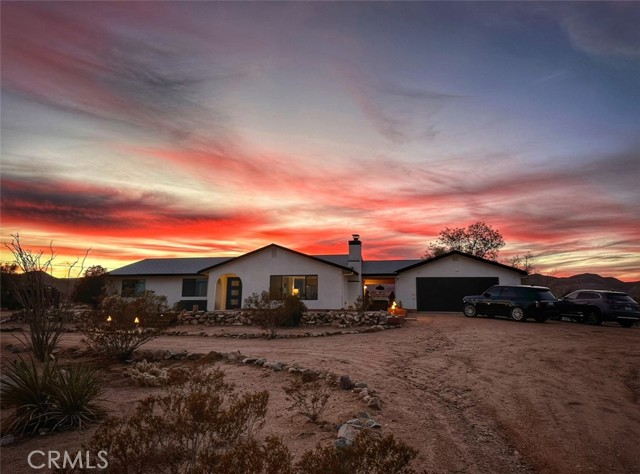
Mariners Island #211
710
San Mateo
$537,000
548
0
1
Welcome home to this cozy, top floor studio unit located at the heart of the peninsula next to the lagoon! This open floor plan unit features ample natural light, brand new electric range, new garbage disposal, refrigerator, washer/dryer combo unit and its own private balcony. Each unit is assigned a designated space in the gated parking garage. Just a walk away from Mariners Island Park, Bridgepointe Shopping Center, Mariners Point Golf Course, Home Depot, Costco and many restaurants and Hotels. Quick access to Hwy 101 and Hwy 92 San Mateo-Hayward Bridge, as well as San Mateo downtown and Caltrain station. Easy showing and visit today!
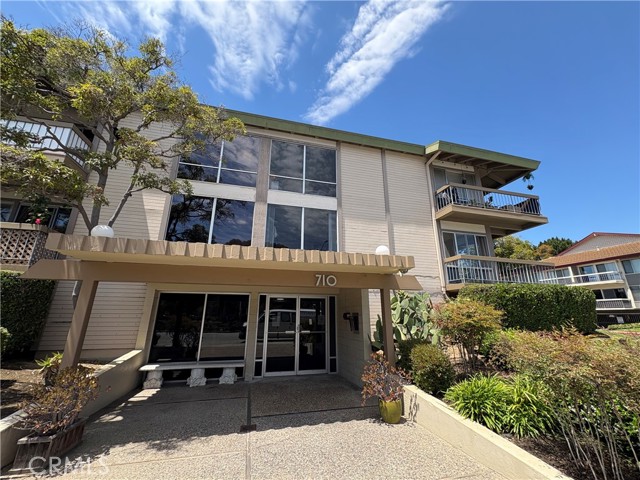
Redondo
3868
Los Angeles
$1,999,998
4,300
5
5
Welcome to 3868 S. Redondo Blvd, a beautiful Spanish Mediterranean-style home reconstructed in 1997. This spacious residence features 5 bedrooms and 5 bathrooms, plus two additional rooms that can be used as an office, gym, nursery, or creative space. The primary suite offers two private balconies, dual walk-in closets, a luxurious jacuzzi tub, and stunning views of the Hollywood Sign. Two additional upstairs bedrooms each include their own balconies, private en-suite bathrooms, and separate walk-in showers and bathtubs. The kitchen opens to an expansive family room with a built-in bar and sliding glass doors that lead to the backyard, creating a seamless flow for indoor-outdoor living and entertaining. The backyard features an outdoor kitchen with a BBQ and jacuzzi spa, making it the perfect retreat for relaxing or hosting gatherings. This home also includes a spacious three-car garage and paid-off solar panels, providing energy efficiency and long-term savings. Perfectly suited for multigenerational living, it offers flexibility and comfort for growing families, buyers with teenage children, or those accommodating aging parents. With the right finishing touches, this property provides an exceptional opportunity to enjoy space, versatility, and style in one of Los Angeles’ most desirable neighborhoods, Baldwin Vista.
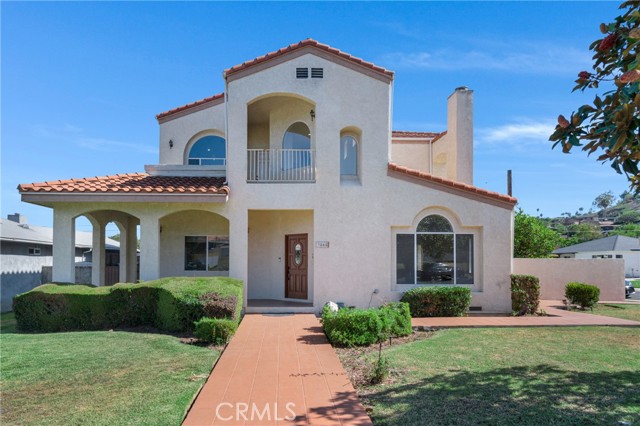
Umbarger
555
San Jose
$449,900
1,216
3
3
Welcome to your spacious and beautiful home in the desirable, all-ages, San Jose Verde Mobile Home Park! This 3-bedroom, 3-bathroom residence offers a perfect blend of comfort and style. Step into a bright and airy interior featuring a large living room filled with natural light perfect for relaxing or entertaining guests. The modern kitchen boasts brand-new appliances, sleek finishes, and plenty of counter space for all your cooking needs. Each bedroom is generously sized, with ample closet space and each bathroom is full size for convenience. Ceiling fans throughout the home. This move-in ready home is a rare find in one of the area's most sought-after communities. *The above information including square footage is based on data received from the seller and/or from public sources. This information is deemed reliable but has not been independently verified and cannot be guaranteed. Prospective buyers are advised to verify information to their own satisfaction prior to purchase. Pictures may not depict exact home details.

Dune Point Way
1864
Discovery Bay
$1,078,800
1,524
3
2
WATERFRONT LIVING AT IT'S BEST! STUNNING UPDATED SINGLE-STORY W/PRIME EASTERN EXPOSURE - LARGE ENTERTAINERS BACK DECK W/GLASS RAILING, OVERHANG FOR YEAR-ROUND USE - OVERSIZED DOUBLE DOCK PLUS SIDE TIE W/CANVAS COVER OVER HYDRO HOIST PLUS JET SKI RAMP - PAID SOLAR - DESIGNER TOUCHES THROUGHOUT - Open concept living area w/laminate/stone flooring throughout major living area - Updated chef's kitchen w/SS appliances and eat at bar - Great room w/high volume ceiling, updated designer electric fireplace w/custom mantel & wet bar w/mini refrigerator - Primary master w/water view, updated bath w/custom shower, dual bowl sinks & 3 closets - 2 additional secondary bedrooms & bath with updated fixtures and touches - Stamped concrete driveway & walkway - plumbed for hot tub - side yard w/2 sheds - Meticulously maintained - All this and more - This one will not last!!!

10th
2872
San Pablo
$525,000
1,555
3
3
Nestled in Devon Square, this modern 3-bed, 2.5-bath townhome-style condo blends suburban tranquility with urban convenience. Built in 2006, the 1,555 sq ft corner unit spans three light-filled levels with flexible living space. The main floor features an open-concept layout ideal for daily living and entertaining, with a bright living/dining area, a well-equipped kitchen with breakfast bar, and a powder room. Upstairs offers three bedrooms, including a primary suite with walk-in closet and spa-like bath with dual vanity, soaking tub, and separate shower. A full hallway bath and in-unit laundry complete the top level. The lower level includes a versatile family room perfect for a home office or media lounge with direct access to a 2-car side-by-side garage. Enjoy a welcoming front patio and nearby trails at Point Pinole Regional Park. Just minutes from local dining, shopping, and transit, this home is a stylish and convenient Bay Area retreat.

Sycamore Canyon
10026
Big Sur
$2,600,000
1,013
2
2
A great property with flexibility for families and friends to unite and gather. The approximately 1,000 square foot main two-bedroom and two bath home encapsulates a powerful zen spirit of the surrounding setting. Sunny patios and decks for relaxation and reflection. Up above is a newer one-bedroom and one bath modern-rustic cottage of 600 square feet that provides more private outdoor spaces. Both homes are effortlessly simple and well maintained. The property is comprised of 9 acres where you sit above the canopy of the Sycamore Canyon. Suitable as a primary or vacation home, it has great flexibility for families and is centrally located to Big Sur restaurants, amenities and parks. Used as a refuge by the owner for 30 years, daily highlights include the easy walk down to the famous Pfeiffer Beach where you walk through a grove of cypress trees that opens to windswept dunes, sculpted rocks and a soft-sand beach amongst the crashing surf of the Pacific.
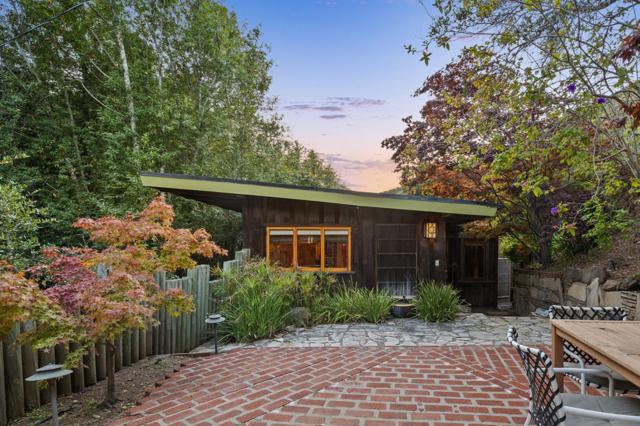
Loma Verde Dr
5618
Rancho Santa Fe
$4,350,000
3,334
3
4
A perfect blend of timeless East Coast charm with relaxed Southern CA Living! The home is set on a generous usable lot with Panoramic Countryside Views & Sunsets, incredible gardens, and grass yard all delivering scale, privacy, and proximity to the Village, golf, beaches, and award-winning schools. The interior and exterior are full of generous "sun kissed" spaces with French doors that frame the entire back wall, inviting year-around indoor/outdoor living. The luxurious primary suite offers lovely vistas, large walk-in custom closet and grand spa bath with lovey views over the gardens. Each room offers total privacy and an incredible setting. The kitchen looks like a page out of Veranda Magazine and is equipped with Thermador, SubZero Refrigerator and Freezer, dual ovens, walk-in pantry, and large center island open to casual dining which flows seamlessly outdoors, where an expansive brick terrace, gardens, and covered loggia with fireplace extend living space year-round. The yard can easily accommodate a detached ADU with separate entrance for guests or family members. This property is so beautiful and unique ~ won't last long!
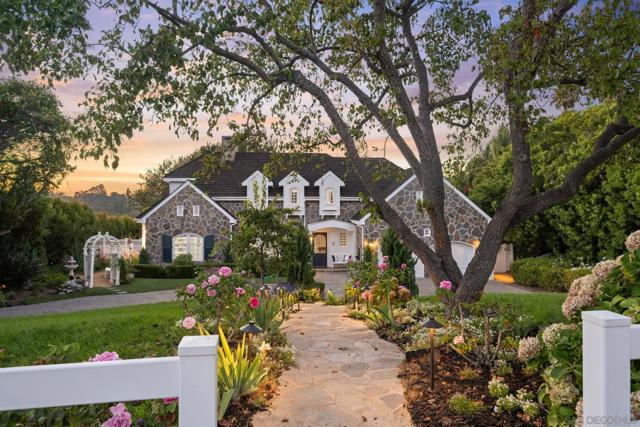
Viola St
2816
Oakland
$549,999
878
1
1
Major Price Drop on 2816 Viola St — Oakland’s Hidden Gem Just Got Even Better! 2816 Viola Street, a charming and fully updated single-family home in Oakland’s Allendale neighborhood—perfect for first-time buyers looking to plant roots without the renovation stress. 2 Bedroom + Bonus Room – Ideal for a home office, nursery, or creative space. Detached Studio – Powered and versatile—great for workouts, hobbies, or future ADU potential. Modern Upgrades – Quartz countertops, recessed lighting, luxury vinyl & hardwood floors. Comfort All Year – Central AC & heating for cozy winters and cool summers. Attached Garage – Private parking plus fenced backyard for pets or weekend BBQs. Laundry Ready – Washer & dryer included, with hookups in the garage. With 878 sq ft of living space on a 3,394 sq ft lot, this home offers the perfect blend of comfort and flexibility. Whether you're working remotely, starting a family, or simply ready to stop renting, Viola Street delivers the lifestyle you’ve been dreaming of. Close to 580, local parks, and neighborhood cafes. Move-in ready with stylish finishes throughout. A smart, affordable entry into East Bay homeownership
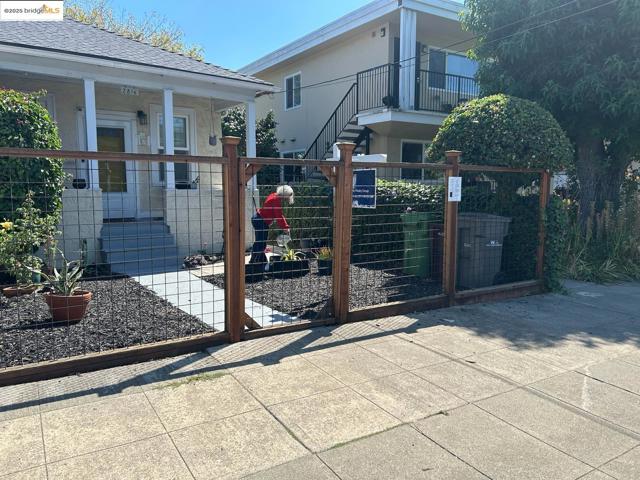
Miller Ridge
22178
Los Gatos
$895,000
1,596
3
3
Discover the perfect balance of mountain retreat and Silicon Valley convenience in this Los Gatos home with breathtaking views of Monterey Bay. Nestled in a peaceful, secluded setting, this property offers easy access to Bay Area tech campuses as well as a quick drive to the coast for days at the beach. Inside, you'll find a light-filled interior with vaulted ceilings and stylish glass block windows that create an airy, open feel. The kitchen is a true highlight, featuring gleaming granite countertops and stunning solid hardwood cabinetsbuilt to last and beautifully crafted. The home is part of the highly sought after Las Cumbres HOA that provides valuable community benefits, including paved roads, organized neighborhood events, and the added security of a nearby fire station. Community amenities also include pool, community center, community garden, bocce/basketball/tennis courts and More than 1200 acres explorable shared conservation land.Whether you're seeking tranquility in nature or proximity to work and recreation, this home offers the best of both worlds.
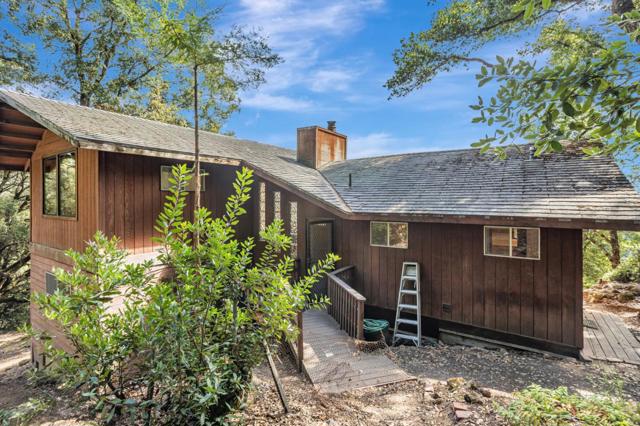
Lincoln Ct
1109
San Jose
$1,499,000
1,118
2
2
WILLOW GLEN! Don't miss the opportunity to live in one of the most sought out neighborhoods in a fully remodeled home! Charming from the outside with it's white picket fenced front yard. Long driveway to fit multiple cars. Detached garage. Living room with a beautiful floor to ceiling fireplace. Kitchen with Quartz countertops and new Stainless Steel appliances. NEW LVP flooring throughout all main traffic areas of the home. Both bathrooms have new Quartz counter tops and glass enclosed showers. NEW Stacked Washer & Dryer, Roof, HVAC system, & landscaping. Located near Willow Glen High School, Almaden Expwy, & 87.

9Th Ave
1004
Oakland
$599,950
1,776
1
2
Stunning remodeled work/live in condo loft in prime Oakland location.Over 1,700 sq ft of fully renovated living space with a bright, open layout and abundant natural light. This modern loft features high ceilings, sleek finishes, and a spacious attached garage with 500+ sq. ft. of additional storage/parking. Ideal for those who value both style and convenience, this home offers easy access to major freeways, dining, shopping, and more. 18 minute walking proximity to BART, 2 minutes away from a bus stop, and an easy 10 minute walk to OCMA friday nights.
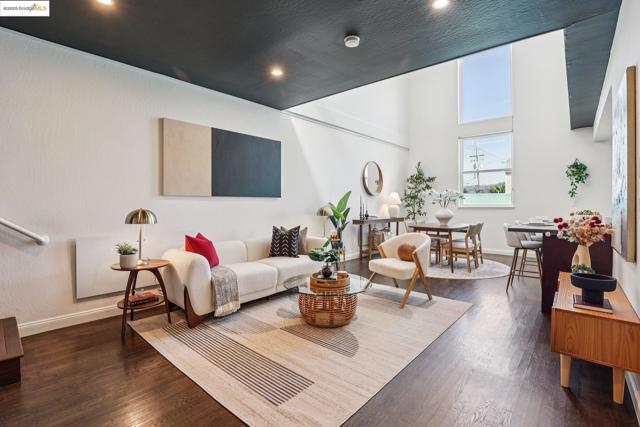
Mount Helix Drive
4742
La Mesa
$1,449,000
2,458
3
3
Ocean View, legacy home in the prestigious community of Mt. Helix with an amazing unobstructed view facing West, North and East. This custom built home built in 1975 has 3 bedrooms & 3 baths & sits on a half acre lot. Very private property perched high on the hill. Large, living room & large family room share a see through, stone fireplace with vaulted ceilings and brand new carpet. The home features a spacious master bedroom with floor to ceiling, corner windows that capture the serene, panoramic vistas all the way to the ocean. This is a legacy home waiting for the new owner to make it their own. There is a 3 car, detached garage as well as a 2 car carport. A manageable front yard with automatic sprinklers and beautiful Meyer lemon & tangerine trees. 2 Large bedrooms on the opposite side from the master with a very large bathroom in between. Plenty of storage and land below. Original owner since 1975.
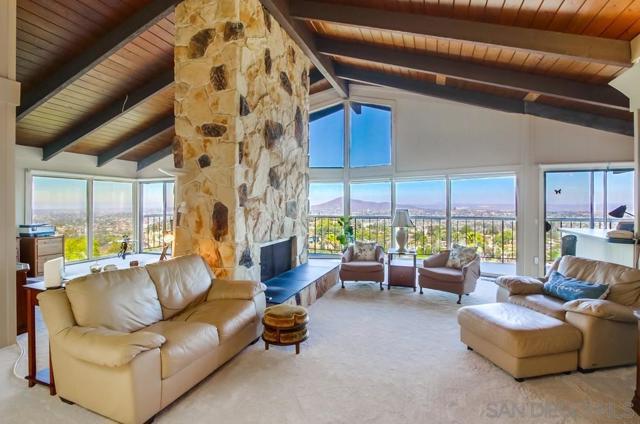
Rose St
518
Anaheim
$949,900
1,224
2
3
Be the first to live in this completely renovated 1920s Craftsman with a brand-new ADU! The main home features 2 bedrooms, 2 bathrooms, a kitchen with granite counters & stainless appliances, stacked washer/dryer, & central AC. The separately metered ADU offers a new kitchen with granite counters & appliances, washer/dryer, and split AC. Both units enjoy modern finishes, gated parking, possible Boat or RV storage, and a fenced yard with mountain views. Prime location near Disneyland, Packing House, Angel Stadium, shopping, restaurants, and freeways. Whether you’re seeking for a great home, a turnkey investment with rental income potential or a home with built-in flexibility, this home delivers charm, function, and value."
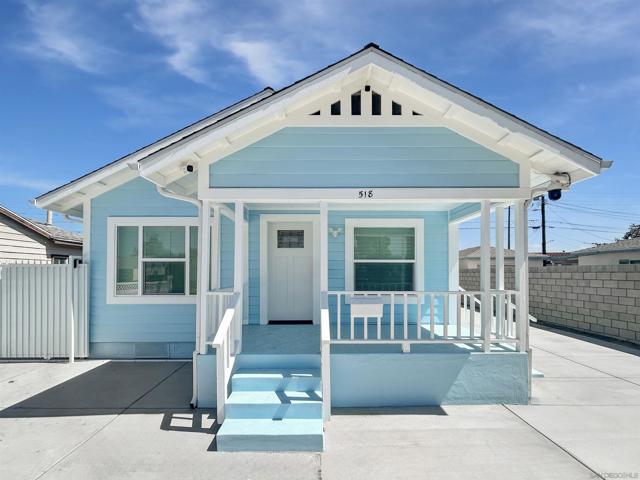
30th
438
San Francisco
$849,900
765
2
1
Beautiful & spacious 2 BR condo located in charming & sunny Noe Valley neighborhood! Enjoy a nice view of the city from your deck off the rear of the home as well as a very private common backyard, gardens, & patio area! This home features high ceilings, good lighting, and bay windows. The home has been updated providing a modern feel, but still has original charming details such as the gorgeous wainscoting in the hall. The living room is open to a spacious eat-in kitchen complete with room for an island and a dining table. Kitchen also provides access to the deck & backyard! There is a free common washer/dryer for the residents (only 4 units in the building). Building also has large storage for residents both private storage & common storage area! Property is located close to the upper Noe Recreation Center and Joby's dog run is nearby. A nearby foodie paradise awaits you with wonderful restaurants & local coffee shops! Property is very close to J CHURCH at Church St & Day St stop. Make this beautiful condo and wonderful neighborhood your's today!

60Th Ave
1321
Oakland
$549,900
1,205
3
2
This is the one you are waiting for! upgraded and move in ready. This beautiful 3 bedroom 2 baths home is a great starter home as well as investment home with big backyard and plenty of sunlight thru out the home. One level makes it ideal for entertaining. This home has newer flooring thru out the home, fully upgraded gourmet kitchen with appliances, upgraded modern bathrooms. Big backyard with in built fireplace - This home is great for commuters as freeways are close by. This is a must see home!
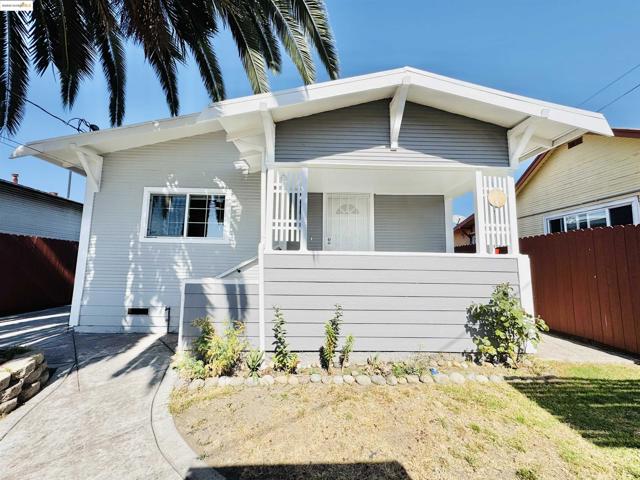
Moraga Way
1585
Moraga
$875,000
1,522
3
3
PRICE IMPROVEMENT! OPEN SUN 2-4. Discover the perfect blend of comfort, style, and convenience in this beautifully maintained 3-bedroom, 2.5-bath townhouse in the heart of Moraga. Thoughtful updates, inviting living spaces, and two private patios make it ideal for everyday living and entertaining. The main level features an airy layout with a remodeled kitchen offering modern finishes, high-end appliances, and ample cabinet space. A sliding door opens to a sunny patio with garden space—perfect for outdoor dining or morning coffee. The dining room flows into the living room, where tall ceilings, large windows, and a cozy fireplace create a warm, open feel. A second patio with storage offers another outdoor retreat. A remodeled half bath completes this level. Upstairs, the primary suite boasts ample closets, peaceful views, and a serene ensuite bath. Two additional bedrooms and a sleek remodeled hall bath provide versatile options for guests, office, or hobby space. The lower level includes direct access to a spacious two-car garage and large utility room. Enjoy a prime location with incredible proximity Moraga Farmers’ Market, Moraga Commons Park, local trails, and Canyon Club brewery. Move-in ready, this townhouse offers the best of Moraga living.
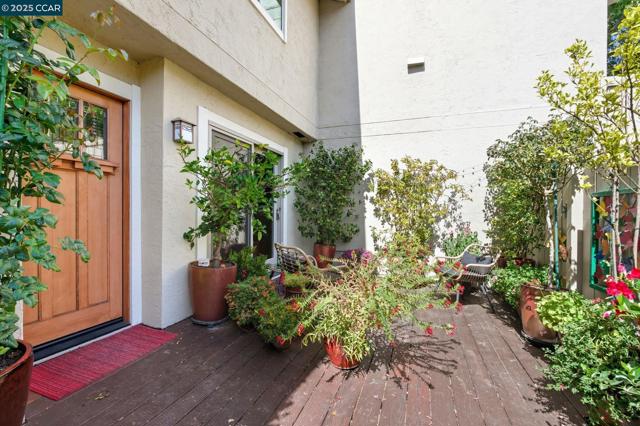
Derby Dr
1805
Dixon
$679,000
2,338
5
3
Welcome to your dream home! This property boasts a cozy fireplace, perfect for those chilly nights. The neutral color paint scheme gives a calming ambiance throughout the house. The primary bathroom features a separate tub and shower, double sinks for convenience, and a walk-in closet in the primary bedroom. The kitchen is a chef's delight with all stainless steel appliances, an accent backsplash, a kitchen island. Enjoy outdoor living with a covered patio, deck, and a fenced-in backyard. The home has fresh exterior and interior paint, and partial flooring replacement for a modern touch. This home is a must-see!
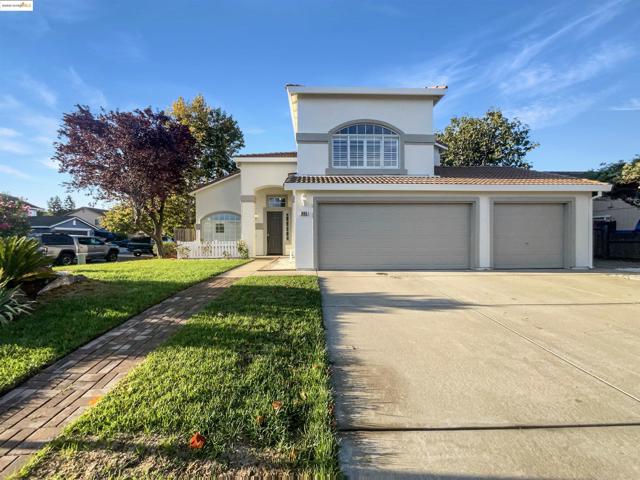
Wildflower
2141
Hollister
$844,000
2,174
4
3
Price Improvement....Welcome to 2141 Wildflower Drive! Why wait for a new construction home with no landscaping? This beautiful 3-year-new home already has a finished yard and patio. Well maintained corner-lot home offers modern living in one of Hollister's desirable newer neighborhoods. Featuring 4 spacious bedrooms and 2.5 bathrooms, the open- layout seamlessly connects the kitchen, dining, and living areas perfect for both entertaining and everyday comfort. The kitchen boasts a generous layout with plenty of counter space and cabinetry, flowing naturally into the main living area. Outside, enjoy a private patio that provides an inviting space for relaxing, dining, or gatherings. Energy efficiency is front and center with leased solar panels and two Tesla backup batteries, giving peace of mind and significant savings. With its prime corner location, newer construction, and thoughtful upgrades, this home blends convenience, sustainability, and comfort ready for its next owners to make it their own.

Summit
9874
La Mesa
$2,000,000
4,219
4
4
Welcome to 9874 Summit Dr., and amazing, gorgeous mid century, modern home with views from three sides of the house that are endless. Striking sunsets, Mount Helix cross views. You can see the entire expanse of the El Cajon valley floor. A giant granite waterfall is off the master bedroom, and another as you walk up the sweeping staircase to the front door. Step into modern architecture, with floor to ceiling windows in all of the living room and dining area. You will experience the most stunning sunset and sunrise you’ll ever see. Gorgeous Hardwood Floors wood beam ceilings with beautiful beams. Stone fireplace that is 6 ft wide. Every room has a view. The water features are so beautiful and melodic. The deck off of the kitchen is absolutely an entertainers delight. Look at the Mount helix cross as you sit out and have dinner. The grounds have been curated. They are stunning, low maintenance, succulents, crêpe, myrtles, plumeria, etc., and multiple fruit trees. All thoughtfully designed for easy care and maintenance. Wonderful pathways to explore the grounds & maintain. The driveway is 3 years new and offers you a gorgeous drive up to your home with abundant parking space available. An added plus to this home is the potential ADU on the bottom floor, two bedrooms kitchen, bath, gorgeous living room with a fireplace with views to the pool. Step out your door and you’re at the swimming pool. Gorgeous plants abound giving it an island vibe. Huge entertaining area poolside offering total privacy & amazing views. Great history in this wonderful home from architecture to building. There is a sectioned off portion that holds lots of opportunity for additional living space, inspections required.
