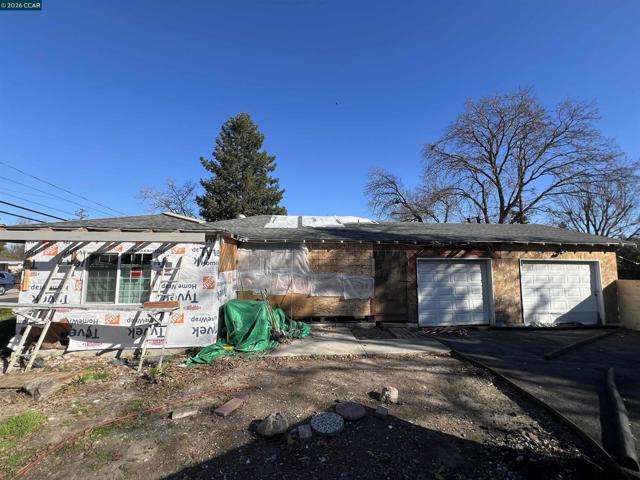Favorite Properties
Form submitted successfully!
You are missing required fields.
Dynamic Error Description
There was an error processing this form.
Sunnymead
3594
San Jose
$2,948,000
2,649
5
3
Luxury and style converge in this exceptional 5-bedroom, 3-bath residence, offering a lifestyle defined by comfort, sophistication, and effortless entertaining. Fully remodeled during the sellers ownership this home showcases extensive high-end upgrades throughout, including a chefs kitchen, expansive great room, and a serene primary retreat with a beautifully appointed ensuite bath.The resort-inspired backyard is truly show-stopping designed for year-round enjoyment and unforgettable gatherings. An expansive cabana with a full outdoor kitchen, a newly designed pool, and a private sauna with water fall feature transform the space into a personal spa-like sanctuary, unmatched in both style and function. Ideally located on a private cul-de-sac within the highly regarded Payne Elementary in the Moreland School District and Prospect High, with convenient access to esteemed private schools such as Mitty and Harker. Just minutes from Santana Row and Westfield Valley Fair, and offering excellent commuter access, this prime location completes a truly outstanding opportunity.
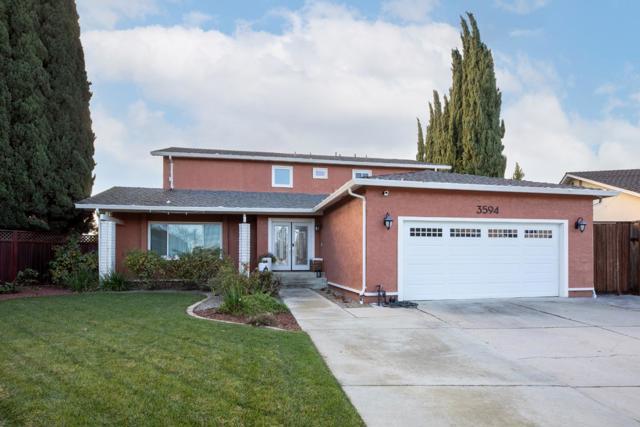
30th
980
Santa Cruz
$1,749,000
1,963
4
2
Coastal Butterfly Oasis a design-forward coastal retreat blending modern luxury and laid-back Santa Cruz living. Set on a 7,700+ sq ft lot, this home offers multiple outdoor living spaces, curated gardens, lush artificial turf, and expansive deck area for entertaining or unwinding in the ocean breeze. Artistic butterfly murals and a statement yellow front door lead into an airy, open-concept interior anchored by a striking river rock fireplace. The chefs kitchen features a large island, updated appliances, dual sinks, ample storage, and a built-in dining nook. The main level includes three bedrooms, including a primary suite with French doors to the yard and a spa-inspired bath. Upstairs offers flexible rooms ideal for a home office, media space, or guest retreat. A detached garage studio with a full bath adds incredible versatility for multigenerational living, guests, or remote work. Recent upgrades include owned solar panels, electric vehicle changing station, an on-demand water heater, and a newer high-efficiency furnace. Located just five blocks to Pleasure Point and walkable to top coffee spots and eateries. Creative, flexible, and effortlessly cool this is Santa Cruz living at its best.
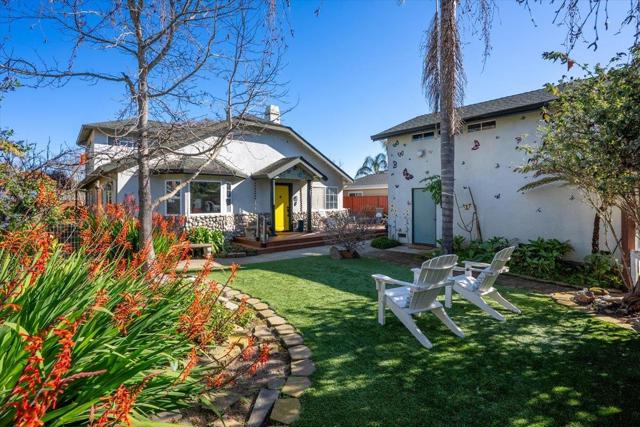
Gambetta
75
Daly City
$999,000
1,627
6
4
Beautifully updated home blending retro design with modern features. Detached on one side, this property offers added privacy and comfort. The upper level offers 3 bedrooms, 2 bathrooms. The lower level offers incredible versatility, having 3 bedrooms & 2 full bathrooms with separate entries from upstairs. the home also offers a 2-cars tandem parking. Conveniently located near BART, I-280, schools, and shopping, this residence offers the desirable blend of comfort, accessibility, and lifestyle.
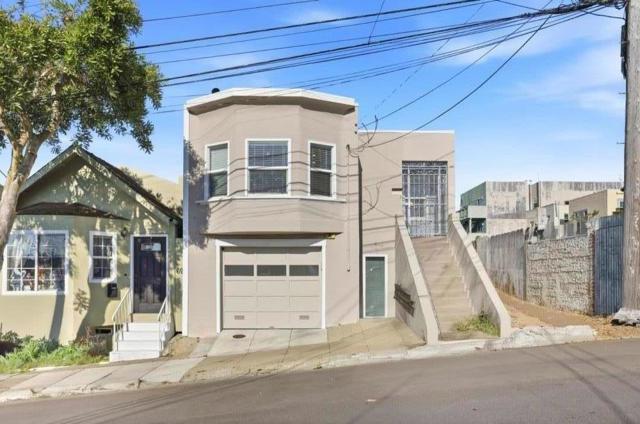
Brook Valley Loop
5030
San Jose
$1,866,666
1,992
3
3
Gorgeous newer-construction home built in 2018, move-in ready and feels brand new. Ideally located on a private corner lot away from the main street, this home offers an open floor plan filled with natural light, tile flooring on the main level, and stylish modern finishes throughout. The chef’s kitchen features a large quartz island with seating, stainless steel appliances, 5-burner gas cooktop, built-in oven and microwave, custom backsplash, built-in refrigerator, and wine refrigerator—perfect for entertaining. Upstairs offers three spacious bedrooms plus a versatile loft and convenient laundry room. The primary suite is a true retreat with walk-in closet and spa-like bath. The third bedroom has been thoughtfully converted into a walk-in closet with custom closet organizers. Enjoy a private backyard ideal for outdoor dining. Prime Blossom Valley location close to freeways 101/85/87, parks, Caltrain, light rail, shopping, and dining—truly a turnkey home. Open House SAT & SUN 1-4 pm!
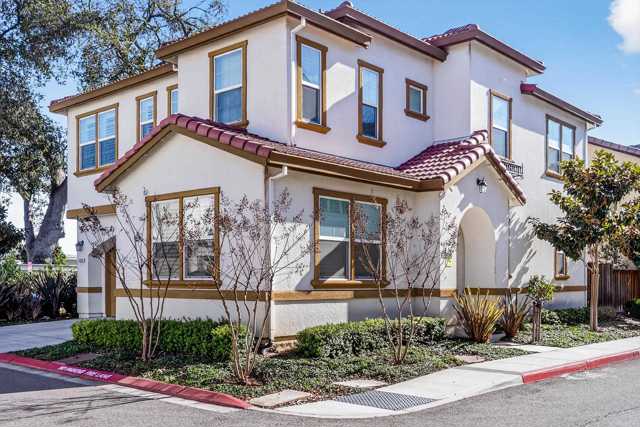
Donald Dr
2050
Moraga
$1,350,000
1,620
4
2
Don't miss this rare and fabulous opportunity to own a single-story Duplex in an unbeatable location! Perfect for personal use, investment, or 1031 exchange. Both units have 2 bedrooms and 1 bathroom, and private fenced backyards. Each unit has 1 attached garage and 1 parking space. Convenient access to shopping, Moraga Commons Park and Trail. Top-rated Moraga schools.
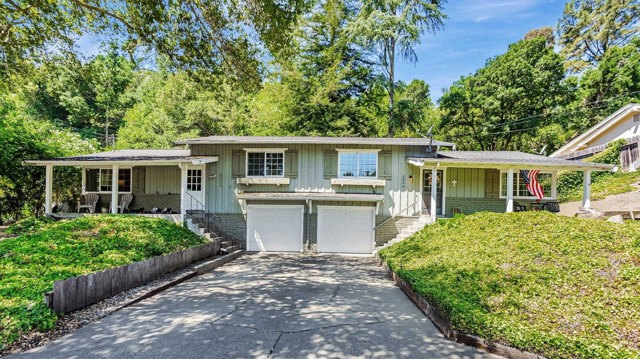
Rancho
907
San Jose
$1,149,000
1,667
2
3
Stunning home near Santa Clara University. The primary bedroom features a walk-in closet and bath with a double vanity, soaking tub and stall shower. The second bedroom also has a full bathroom. The half bath is on the main level. The open floor plan allows for seamless flow between the living room, dining area, and kitchen, creating a warm and inviting atmosphere. Large windows allow for natural light. The dining area offers a comfortable setting for meals. The kitchen has ample counter space and cabinetry, plenty of storage and stainless steel appliances The home also features engineered hardwood floors throughout the main level. First floor room can be used as an office, den or possibly converted into a bedroom. This home is ideal for those seeking a comfortable and well-appointed livable space in a desirable location. Close to schools, shopping, dining, public transportation, parks and more!
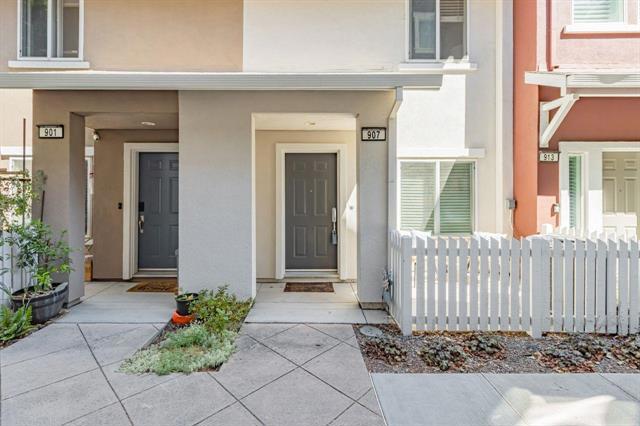
Saddle Creek Rd
1
Fallbrook
$2,249,000
3,116
4
3
Breathtaking farmhouse estate located within the guard-gated community of Rolling Hills Estates. Situated on over 4 acres of flat, expandable up to 4 horses, usable equestrian land, this exceptional property offers two turnout pastures w/ double-fencing for horses, a barn, paid solar w/back up batteries, irrigation well, and a newly built pool/spa. Live off the Grid! The owners have invested over $500,000 in recent upgrades to both the home and grounds. The residence blends peaceful farmhouse charm with refined architecture and impeccable craftsmanship throughout. Offering 4 bdrms and 3 baths, the primary suite is conveniently located on the main level and features spa-like finishes and two spacious walk-in closets. Exceptional storage inside and outside of the home. Natural light fills the home during the day, while thoughtful lighting enhances the ambiance at night. The chef’s kitchen is designed for both everyday living and entertaining, complete with high-end appliances, ample counter space, and a center island—perfect for gathering with family and friends. Upstairs, two additional bedrooms provide privacy and separation for guests. Step outside to a private resort-style setting with a pool and spa overlooking expansive green pasture views. Outdoor amenities include cobblestone pool decking, a bocce ball court, multiple serene spaces designed for relaxation. The barn features two stalls, a tack room, bathroom w/shower, feed shed, wash rack, and potential for an upstairs ADU. Located adjacent to community riding trails and the equestrian center. Rolling Hills Estates
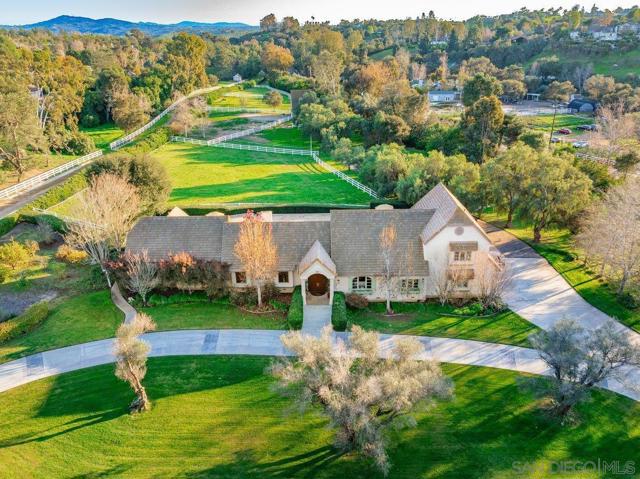
Fallsbrae Rd
4462
Fallbrook
$1,749,995
3,930
4
4
Perched in one of Fallbrook’s most serene and scenic settings, this custom-built estate showcases breathtaking panoramic views, unmatched privacy, and a true sense of peaceful luxury living. Thoughtfully designed to embrace its natural surroundings, the home offers expansive windows and outdoor spaces that capture stunning sunsets and rolling hillside vistas from nearly every angle. The highly functional floor plan lives like a single story, featuring the primary bedroom and main living spaces on the entry level for effortless day-to-day living. Generous gathering areas flow seamlessly to the outdoors, creating an ideal setting for both quiet relaxation and elevated entertaining. With additional living areas and flexible spaces, the property presents a rare opportunity for multi-generational living, extended guest stays, or private work-from-home setups. Whether accommodating family or creating separate retreats within the home, the layout offers versatility without compromising comfort or privacy. A truly special offering that blends custom craftsmanship, natural beauty, and lifestyle flexibility — all set within a peaceful, private Fallbrook location.
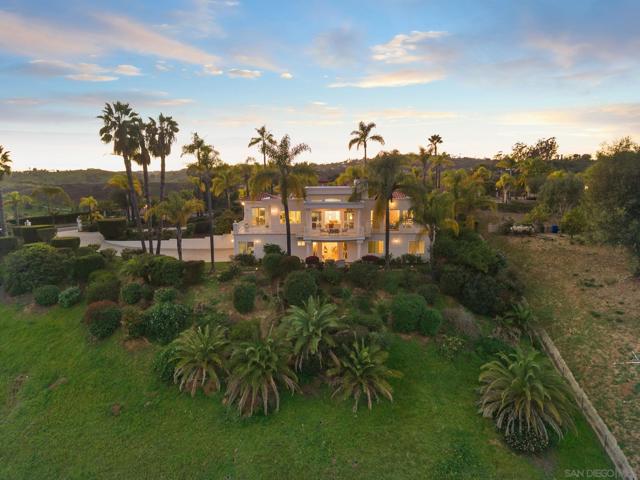
Belleville
1646
Sunnyvale
$1,658,000
1,366
3
3
MUST SEE! Updated townhome in a highly desirable Sunnyvale community served by top-rated Cupertino schools. A beautiful courtyard entry opens to a bright, open floor plan featuring a spacious living room with tiled fireplace, recessed lighting, and large sliding doors leading to a landscaped backyard and deck. The modern kitchen offers Shaker-style cabinetry, quartz countertops, stainless steel appliances, pantry, and breakfast bar, with an adjacent dining area. The primary suite includes plush carpeting, sleek closet doors, and treetop views, complemented by an updated bath. Full size washer and dryer hook up. Unique spacious backyard. Attached 2 car garage with extra storage above the garage antic and more! Don't miss this!

Bellflower
1149
Los Banos
$567,300
1,861
4
2
Beautiful 11 years new meticulously maintained gem in the Best location in Los Banos. This spacious 4-bedroom, 2-bathroom home offers a modern layout with soaring 10-foot ceilings. The chef's kitchen features granite countertops, a gas stove, and durable tile flooring perfect for daily living or entertaining guests. Separatee laundry room with electric & gas hookups, central air conditioner, large backyard with an extended deck. Perfect location near parks shopping (Target, Walmart, Starbucks), restaurants, gym. Walking distance to middle school and bus stops for elementary and high schools. Easy access to Hwy 152!
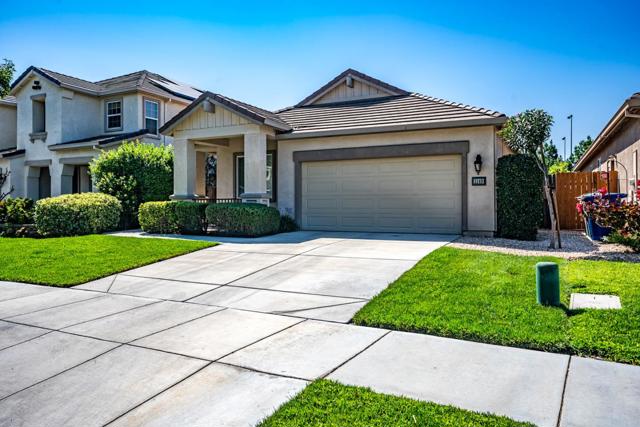
San Antonio
2138
San Jose
$1,400,000
1,500
4
2
Welcome to 2138 E San Antonio Street - this is a main home with 4 bedrooms and 2 baths, with 2 additional units, not attached, each is 2 bedroom and 1 bath all on a 12,600 sq ft, level lot. Close to Capitol Expressway, downtown San Jose, Hwy 680, 280, 101 and Alum Rock Ave. This location continues to grow and redefine itself as San Jose looks to the future! This is a great opportunity for those with a vision and desire to make some money. Don't miss out on this opportunity!
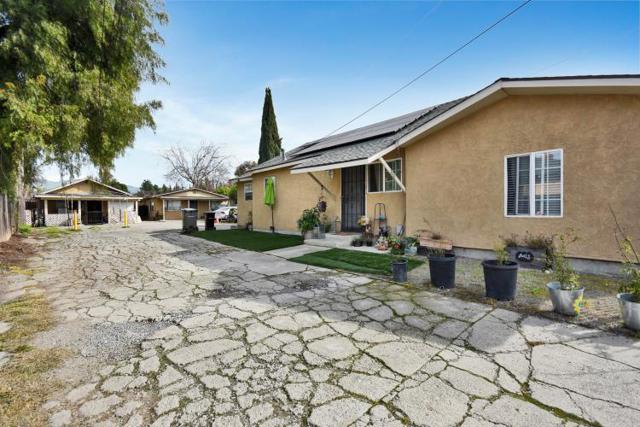
Valerio Trl
5480
San Diego
$3,320,000
3,922
5
5
Absolutely one of the best combinations of location, views, privacy & lack of road noise in Carmel Valley. Very unique offering only 6 similar sales since 2020... Plus, priced to sell @ $846 per SF! 5 BR 5.5 BA 3,922 SF on a 8,913 SF view lot, ideally situated in the gated Santa Barbara Community. The heart of the home flows effortlessly into a spacious great room and out to your private outdoor sanctuary: a cozy fire pit, built-in BBQ, expansive lawn, and stunning view patio perfect for gathering under the stars. With a flexible floor plan featuring a first-floor bedroom for guests or multigenerational living, and a seamless indoor-outdoor lifestyle, this home caters to comfort, functionality, and timeless style. Located just minutes from top-rated schools, fine dining, boutique shopping, major freeways, and the iconic Southern California coastline, everything you want is right at your doorstep.
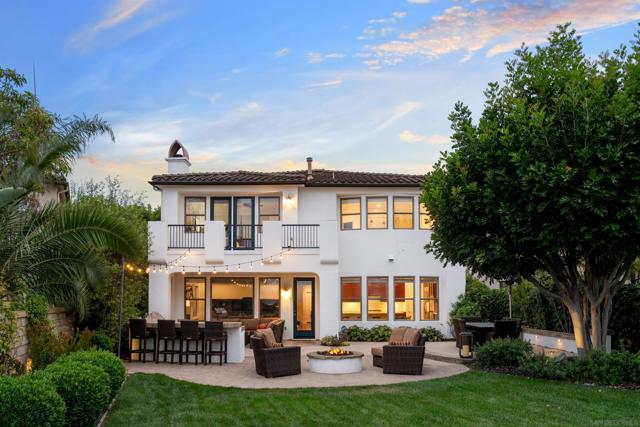
Saguaro
11
Salinas
$789,000
1,823
4
2
Welcome to 11 Saguaro Circle in Salinas, a well-maintained and recently updated 4-bedroom, 2-bath home offering 1,823 sq ft of comfortable living space, built in 2000. This inviting residence features fresh interior paint, a renovated hallway bathroom, and refreshed kitchen and bathroom cabinetry with newly painted finishes and updated hardware, creating a clean, modern feel throughout. Additional upgrades include new cabinet door knobs, vanity lights, sinks, and faucets, adding both style and functionality. Ideally located near schools, shopping centers, and recreational parks, this home presents an excellent opportunity for buyers seeking a move-in-ready property in a desirable Salinas neighborhood. Photos include virtually staged furniture to illustrate the homes layout and potential.

Tulane
1011
Mountain View
$3,995,000
2,409
4
4
Fresh updates throughout set the stage for this inviting Varsity Park home with 4 bedrooms and 3.5 baths on a single level. Vaulted and beamed ceilings, numerous skylights, and expansive windows fill the interior with natural light and architectural character. Generous living and dining spaces flow easily into a skylit kitchen plus there is a family room that opens to the rear yard for outdoor living and entertaining. The primary suite offers a private garden outlook and en suite bath, while three additional bedrooms and two full baths provide flexibility for family, guests, or office use. Recent updates include freshly painted interiors, refinished hardwood floors, and new carpet, plus the recently redone landscaping for water efficiency. Adding the finishing touch is solar power plus a location that is blocks to Cuesta Park, one mile from Rancho Shopping Center, and served by top Los Altos schools.

Strawberry Park
4628
San Jose
$2,398,000
1,587
3
2
Recently updated one-story single-family home located in the desirable Strawberry Park neighborhood! The spacious living room is filled with abundant natural light and features large bay windows, creating a bright and welcoming atmosphere. This beautifully refreshed residence features an updated kitchen with new pendant lighting, modern fixtures, and a well-appointed dining area. The home also offers a separate family entertaining area with a cozy fireplace, perfect for gatherings and relaxation. The custom-designed tile bathrooms showcase new vanities, mirrors, and stylish finishes. Enjoy cozy evenings by the modern gas fireplaces in both the spacious front living room and the family entertaining area. The hallway showcases beautiful arches with decorative wall paneling, adding character and charm. Additional upgrades include new bedroom ceiling fans, double-pane windows, and contemporary lighting. The tranquil, generously sized backyard offers the perfect space for relaxation and entertaining. Conveniently located with easy access to Hwy 280 and 880, just minutes from the new Apple headquarters, and close to highly rated schools. A true gem in a prime Silicon Valley location.
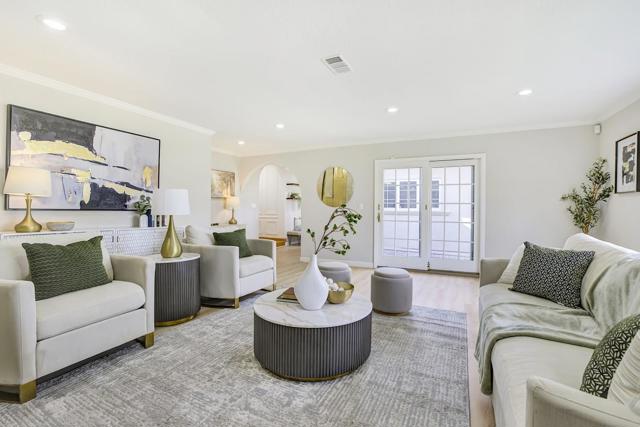
Virginia Ave
838
Lodi
$1,239,000
3,840
4
5
Rare corner-lot luxury home in Lodi with dual side access, a 5-car garage, and a separate-entry basement. Fully remodeled and full of surprises! Perfect for RV, boat, or toys. Basement has a bonus room for a mancave, in-laws, or rental potential, plus bar area, under-stair wine storage, and bomb shelter! Everything inside is NEW: HVAC, electrical, windows, doors, flooring, paint, water heater, fireplace, lighting, and bathrooms. Designer kitchen with custom hood and cabinets. Upstairs: loft and laundry chute. Primary suite with spa-style wet room, freestanding tub, and gold finishes. Huge attic storage above garage. Across from dog park, near top schools, and Lodi’s award-winning wineries. Modern, spacious and one-of-a-kind!
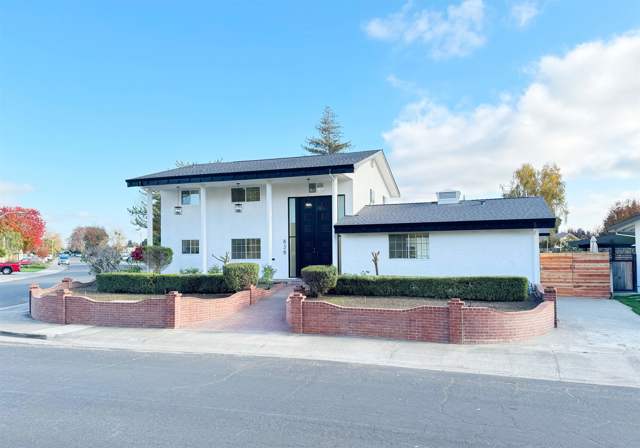
Vantage
5955
Sacramento
$849,999
2,727
4
3
Just like new house , 2 story home offers 2727 sq.ft thoughtfully planned living space. 4 bedrooms, 3 full baths, with upgraded carpet on 2nd floor, upgraded tiles on first floor and bathrooms. Private balcony from master bedroom, cover patio . Granite counter top, beautiful cabinets with GE appliances. Low maintenance backyard with beautiful pavering throughout
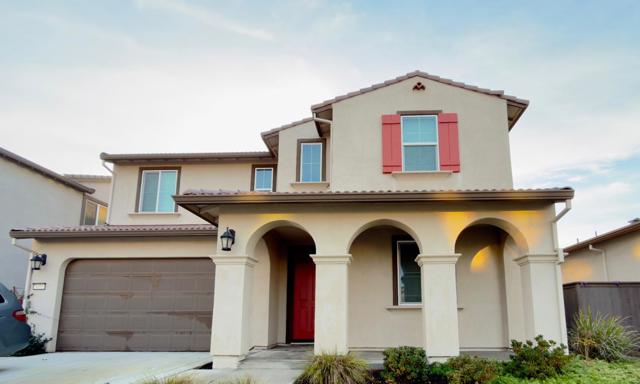
Nesbit
1467
San Jose
$2,249,000
2,008
4
3
A rare blend of refined design, smart-home sophistication, and long-term value, this stunning Almaden residence is completely turnkey with over $250,000 in seller upgrades. Set on an expansive 8,050 sq. ft. lot, this 4-bedroom, 2.5-bath home offers 2,008 sq. ft. of thoughtfully designed living space and a park-like backyard retreat. Curated for todays Silicon Valley buyer, the home features Lutron smart lighting, EV outlet, epoxy-finished garage with custom cabinetry, water softener, and custom closet systems. New interior and exterior paint, hardwood floors, vaulted ceilings, plantation shutters, and designer lighting create a polished, move-in-ready experience. The gourmet kitchen showcases a Quartz island, 5-burner gas cooktop, Samsung refrigerator, Zephyr hood, KitchenAid oven with microwave, Bosch dishwasher, farmhouse sink, and glass cabinetry opening to the family room with a stacked-stone fireplace and backyard access. The primary suite includes remote shades, walk-in closet, and spa-style bath. Enjoy a Trex deck, custom pavers, artificial turf, mature landscaping, and hot tub. Walk to Guadalupe Elementary and TJ Martin Park, minutes to Costco and Trader Joes. Located in the top-rated Union School District with Branham assigned and Free Zone 2 option for Leigh High.
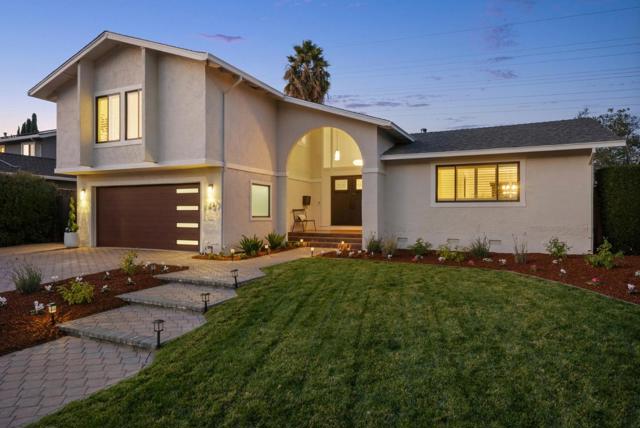
Via Frances
17437
San Lorenzo
$799,000
1,096
3
2
First time on the market, original owners! This beautiful 3 bedroom 2 bath home has refinished hardwood floors throughout the living room, dining room and hallway. Elegant plantation wood shutters in the living room and dining room. This home features central heating and air conditioning, stainless steel appliances, including a newer gas stove and newer refrigerator. This home has freshly painted interior paint throughout. The backyard has a covered patio perfect for entertaining or relaxing outdoors, and a great orange tree. Beautifully landscaped front yard with lawn and colorful flowers. Conveniently located near schools, shopping plazas, a variety of restaurants walking distance to the sports park and an easy commute to highway 880 and highway 92. A wonderful place to call home, don’t miss this special opportunity.
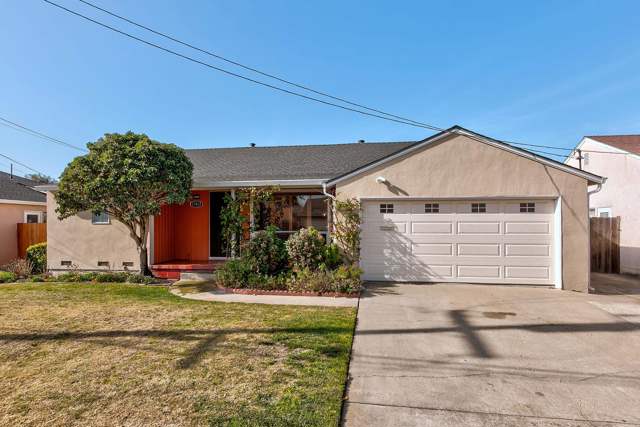
Park St
976
Alameda
$1,375,000
2,238
5
4
Rare investment opportunity featuring two separate homes on one lot, each with its own private outdoor space. Both units are currently rented, providing immediate and stable income. Each home offers strong tenant appeal with hardwood floors, in-unit laundry, and distinctive character. The front residence is a three-bedroom, one-and-a-half-bath home with a large basement and a recently painted exterior, offering long-term durability and potential added value. The rear residence is a two-story home with three spacious bedrooms and two bathrooms, including a bedroom on the main level—ideal for flexible living arrangements and broad rental demand. Located minutes from Park Street and South Shore Center, and close to Crown Memorial State Beach, this centrally located Alameda property benefits from consistent rental demand, walkable amenities, and a highly desirable coastal location. An excellent opportunity for investors seeking a multi-unit property with solid cash flow, long-term appreciation, and future upside in one of Alameda’s most sought-after neighborhoods. Now if your time to start or add to your Investment Portfolio or for future Multi Generational Living in Alameda. Viewings By Appointment.
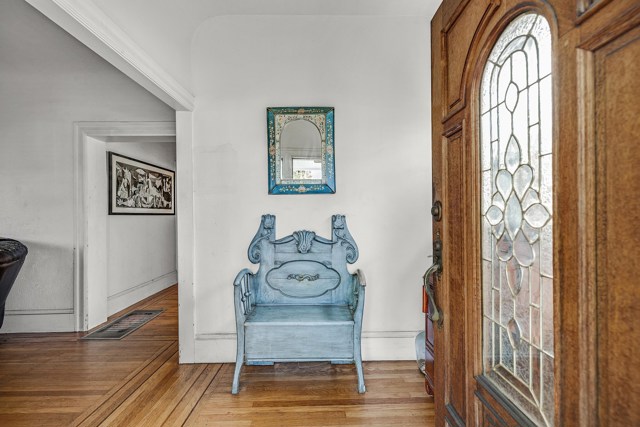
Valderama
9942
Sacramento
$659,000
1,654
3
2
Welcome to 9942 Valderama Way, a move-in ready home offering fresh updates and everyday convenience in a highly desirable location. Step inside to a bright, welcoming interior featuring new LVP flooring throughoutmodern in style, durable in function, and perfect for easy maintenance. The home has also been refreshed with new interior paint, creating a clean, airy feel and a versatile backdrop for any design style. The kitchen is complemented by new appliances, adding comfort and peace of mind for daily living, meal prep, and entertaining. Whether youre a first-time buyer, upgrading, or looking for a low-maintenance investment, the recent improvements make this property a strong turnkey opportunity. Step outside to a beautiful backyard oasis with a swimming pool and well-maintained landscaping, ideal for weekend gatherings and everyday unwinding. Ideally situated in a great location, youll enjoy convenient access to nearby shopping, dining, schools, parks, and key commuter routesmaking everyday errands and travel simple. Dont miss the chance to own a refreshed home with modern updates in a prime setting9942 Valderama Way is ready to welcome you home.

Bennighof
2114
San Jose
$1,388,888
1,677
4
3
Welcome to this well-maintained 4-bedroom, 3-bathroom home located on a quiet cul-de-sac. The home offers a bright and functional floor plan with abundant natural light, vaulted ceilings, and generous storage throughout. Living spaces are well laid out for both everyday living and entertaining, with an open connection between the living areas and the kitchen, which features granite countertops. A bedroom and full bathroom on the main level provide added flexibility. Additional features include central heating and air conditioning, a cozy fireplace, and an attached two-car garage. The attached studio (permit status unknown) includes one additional bedroom and full bathroom, offering versatile use for extended family, guests, or a home office. The private backyard provides a comfortable outdoor retreat. Conveniently located within walking distance to elementary, middle, and high schools, nearby parks, and with easy access to shopping, dining, and major tech campuses.

Nobili
2434
Santa Clara
$1,398,000
1,725
3
3
Move-in-ready and beautifully updated, this rare end-unit PUD townhouse is quietly tucked at the back of the communityoffering one of the best and most private locations in the neighborhood. With 3 bedrooms, 2.5 bathrooms, and approximately 1,725 sqft of spacious living, this home delivers comfort, natural light, and exceptional livability. The bright interior features a south-facing living room and south-facing primary bedroom, filling the home with warm daylight. All three bedrooms enjoy vaulted high ceilings, enhancing the sense of openness. The extra-large primary suite offers a generous layout with a walk-in closet and a double-vanity bathroom, creating an impressive and comfortable retreat. The upgraded kitchen showcases stainless steel appliances, granite countertops, and a charming breakfast nook, combining style and functionality. Expansive living and dining areas offer excellent flexibility for both everyday living and entertaining. An oversized garage provides abundant storage and conveniencean uncommon benefit in this area. Ideally situated with easy access to Lawrence Expressway, Hwy 101 and I-280, and just minutes from major employers including NVIDIA, Apple, Amazon etc. Close to parks, shopping, dining, and enjoying Santa Claras famously low utility rates.
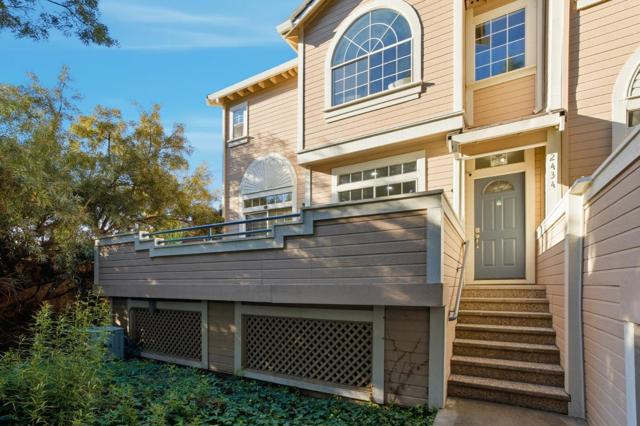
Eastridge
162
Pacifica
$1,199,000
1,320
3
2
Welcome home to this charming 3 bedroom, 2 bathroom property in the heart of Pacifica. The main level offers a bright and open living and dining space with a cozy fireplace and a large picture window showcasing panoramic ocean views. Downstairs, youll find a huge bonus living area with its own private entrance, plus a bedroom, full bathroom, living room, and full kitchen. Perfect for extended family, guests, a home office setup, or potential additional rental income! This home also features a spacious 2 car garage, solar panels, a tankless water heater, and more thoughtful upgrades throughout. Close to the beach, shopping, and easy freeway access, this home offers comfort, flexibility, and the best of coastal living.

Westmont
1430
Campbell
$4,890,000
3,928
5
5
Stunning new construction opportunity in Campbell at 1430 Westmont Ave, thoughtfully offered to allow the buyer to select and customize all interior finishes. This approx. 3,928 sq ft modern residence sitting on a 10,000+ sf lot features 5 bedrooms and 5 bathrooms and is being delivered prior to the installation of interior finishes, including flooring, cabinetry, countertops, fixtures, lighting, and appliances. The home is designed as a blank canvas for personalization, with plans showcasing a dramatic glass-framed two-story entry and an open-concept layout envisioned for a future chefs kitchen, expansive living and dining areas, and seamless entertaining. Upstairs, the layout includes generous bedroom suites, highlighted by a spacious primary retreat planned with a spa-inspired bath and walk-in closet. Ideally located minutes from top-rated Campbell schools, shopping, dining, and major commute routes, this rare offering combines architectural vision, customization opportunity, and an exceptional Campbell location. Buyer to verify all details. Property is currently under construction. All renderings, materials, finishes, and square footage are subject to change at the builders' discretion without notice. Final delivered product may differ from the descriptions provided herein.
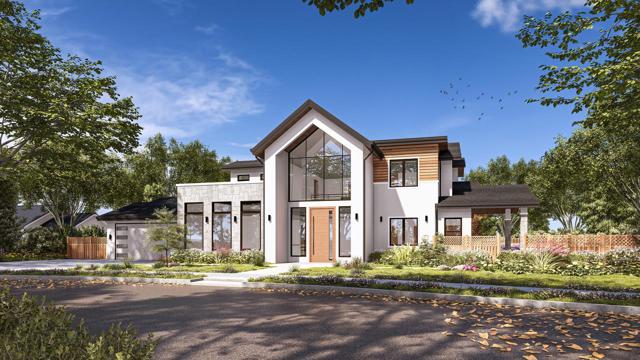
Miramar
5083
San Jose
$2,259,000
1,249
4
3
Fully renovated cozy home, with City's Permit, whose floor plan is 4-bedroom, 2.5-bathroom and 2-car garage in the highly sought-after Cupertino School District. Beautifully updated kitchen equipped with brand-new cabinet, quartz countertops & backsplash, gas range, hood, dishwasher, sink and kitchen island. Brand-new master bedroom & walk-in closet created. All bedrooms installed with recessed lights & dimmable switches and new closet doors. All bathrooms remodeled with high-end fixtures. New windows and sliding doors. New entrance door. New interior doors and exterior door. New waterproof laminate flooring throughout the house except bathrooms. New Heat Pump. New electric fireplace. Re-pipe and Re-wire throughout the house. New insulation in attic and exterior walls. Interior and exterior walls repainted. New lawn in front yard. Great location to top-rated schools, supermarkets, restaurants and easy access to both downtown Cupertino/Santa Clara/San Jose and major highways 280, 85 & Lawrence Express Way.
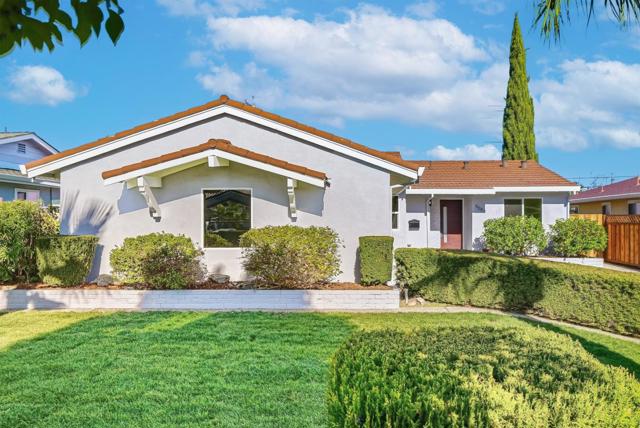
Plumosa Drive
3638
San Diego
$1,900,000
2,106
5
2
Welcome to your front row seat to one of the most charming neighborhoods around. Perched proudly at the top of Plumosa Park, this 1929 English Tudor is the kind of home that makes you slow down and smile. Like something straight out of a storybook, this five-bedroom, two-bath classic brings you timeless character in an ideal location. From the moment you step inside, the home oozes original charm: rich hardwood floors, exposed beam ceilings, wrought-iron details, and multiple sets of French doors that spill out to a brick patio out back - perfect for morning coffee or evening gatherings. The spacious kitchen opens to a welcoming family room, creating a natural hub for everyday living and entertaining alike. From select rooms, enjoy peek-a-boo views beyond the park to the San Diego skyline and the iconic Coronado Bridge. The downstairs floorplan offers both formal and informal living spaces, along with two bedrooms and a full bath—ideal for guests, a home office, or flexible living. Upstairs, you’ll find three additional bedrooms and a second full bath, all tucked away for privacy and quiet. A rare bonus for the park: this is one of the few homes with a private driveway and a front-accessed garage, complete with large attic access for storage or future possibilities. Recent improvements include fresh interior paint, resurfaced hardwood floors throughout most of the home, certified foundation upgrades by SD Engineering, air conditioning, and upgraded electrical (completed through the Quieter Home Program in 2010). Beyond the front door, the neighborhood truly shines. Plumosa Park is known for its festive holiday celebrations, spontaneous gatherings, and a genuine sense of community - where neighbors become friends and memories are made year after year.
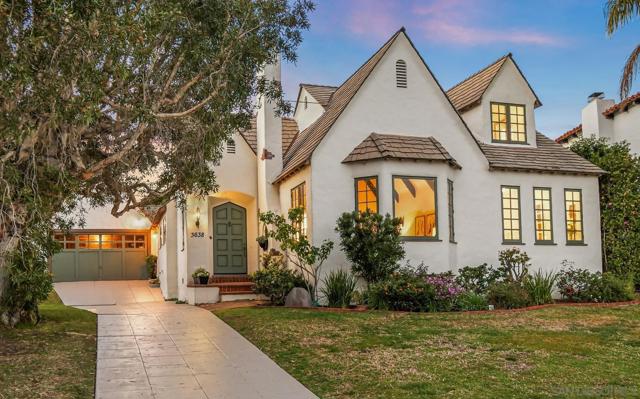
Via San Marco
11052
San Diego
$509,000
1,056
2
2
Welcome home to this light and bright 2BR/1.5BA residence in a brilliant community with a pool, located in the sought-after Poway Unified School District. Enjoy laminate wood floors, a spacious living room, crown molding downstairs, dual-pane windows, and a private patio with sliding door—perfect for relaxing. Includes in-unit washer & dryer, a spacious primary & secondary bedroom, and parking with 1 shared garage space + driveway. Conveniently close to Costco, shopping, dining, and quick access to I-15 & SR-56. A wonderful place to call home! This home offers a great blend of comfort and convenience with a functional floor plan, ideal for everyday living. The bright living space opens to a private patio for easy indoor-outdoor enjoyment. Upstairs you’ll find a generously sized primary bedroom plus a second bedroom—perfect for guests, a home office, or hobby room. Enjoy the peaceful community setting with mature landscaping and a refreshing pool, all while being just minutes from major shopping centers, restaurants, and commuter freeways.
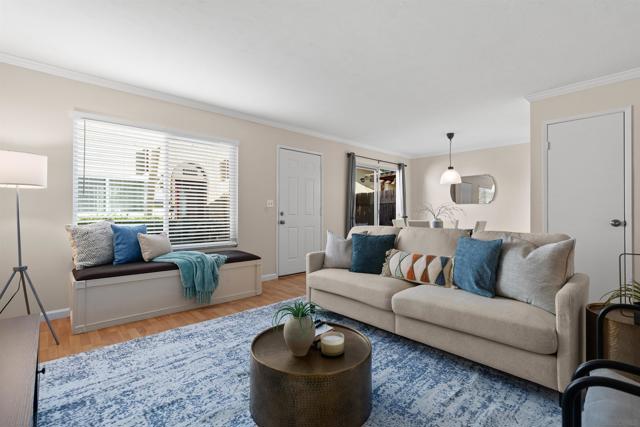
San Jose Dr
1814
Antioch
$295,000
845
2
1
Welcome to this well-located townhouse in the Gentry Courts community of Antioch. This home offers a functional layout with 2 bedrooms and 1 bathroom. With comfortable living spaces, and open kitchen/living room floor plan, laundry in the unit, its ideal for both everyday living and entertaining.Nice upgrades throughout including newer appliances and AC, newer hardwood floors throughout and updated bathroom. Two enclosed patio spaces, give you privacy for your outdoor living and entertaining area. Enjoy the benefits of townhome living with shared amenities and maintained common areas, all while being conveniently close to shopping, dining, parks, schools, and commuter routes. A great opportunity for first-time buyers, investors, or anyone looking for low-maintenance living in a central Antioch location.
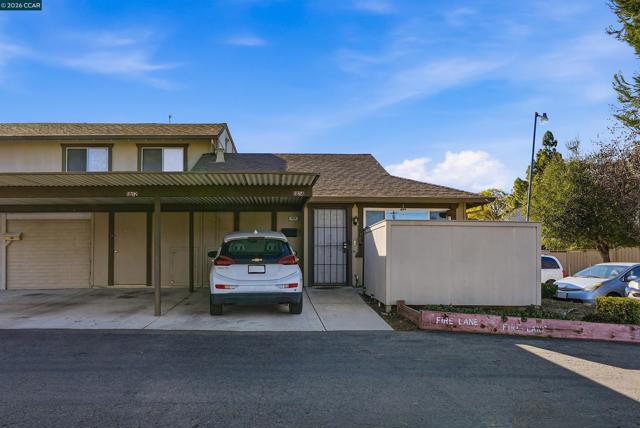
2057 Oak Park Blvd
Pleasant Hill, CA 94523-2826
AREA SQFT
1,607
BEDROOMS
3
BATHROOMS
2
Oak Park Blvd
2057
Pleasant Hill
$925,000
1,607
3
2
Excellent fix-and-flip opportunity in a charming, well-established neighborhood. Conveniently located near schools, restaurants, and local amenities. Solid potential for value-add renovation and resale. Ideal for investors or buyers looking to customize and build equity.
