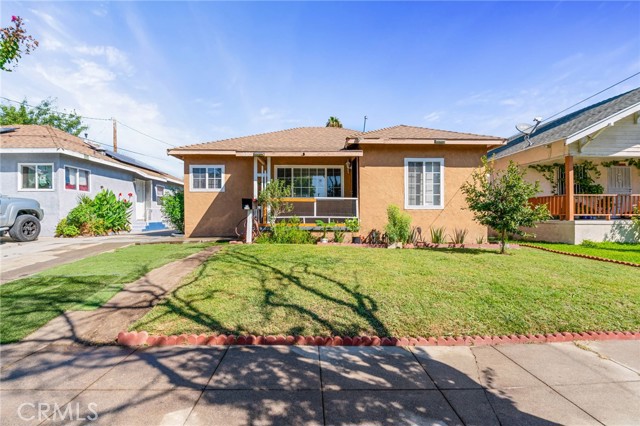Favorite Properties
Form submitted successfully!
You are missing required fields.
Dynamic Error Description
There was an error processing this form.
Decarlo
14958
Adelanto
$495,934
1,775
4
3
NEW CONSTRUCTION - SINGLE-FAMILY HOMES - QUICK MOVE HOME! Welcome to Seneca Pointe IV, a stunning collection of single-family homes ranging from 1,775 sq. ft. to 1,874 sq. ft. in the city of Adelanto. This Residence 1775 plans leaves nothing to be desired, showcasing a beautiful front porch and an elegant, inviting entryway that opens to an airy and spacious Great Room, Kitchen and Dining space designed for gathering together. Chef-inspired meals are a breeze in the gourmet Kitchen with stylish cabinetry, granite counter tops, brand, new stainless-steel appliances and pantry. Upstairs, an over-sized Loft lends a perfect space for studying, movie night or just lounging. The additional, generously-sized extra Bedrooms and Bath with dual sink complement the space. The Primary Suite is a welcome refuge from the day, offering an expansive space to relax and unwind while the Primary Bath offers an oversized shower, dual sink vanity and amazing walk-in closet. Your dream outdoor oasis awaits with a large back yard space just waiting for your imagination. Other amazing features include "Americas Smart Home Technology" for Home Automation at your fingertips, LED recessed lighting, and much more.
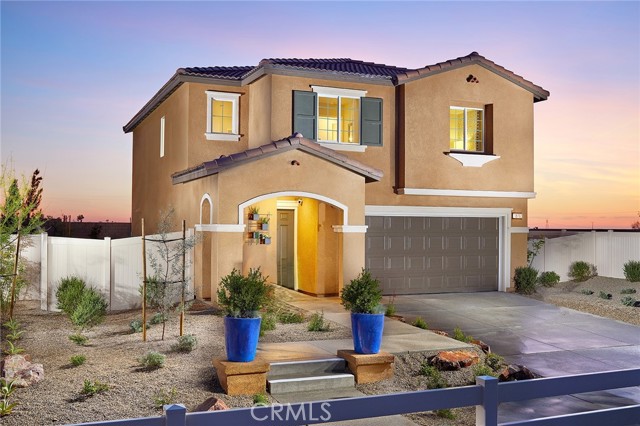
Buena Vista
13577
Hesperia
$469,990
2,023
4
2
Beautifully UPGRADED POOL Home!! This is a Terrific SINGLE STORY Home and Located in a Family Friendly Community with NO HOA FEES and LOW LOW TAXES * * Come Enjoy this Spacious Floor-Plan Offering 2023sqft with 4 LARGE Bedrooms, Separate OFFICE/Play-Room and 2 FULL Bathrooms * * REMODELED Kitchen w/QUARTZ Counters and Custom Back-Splash, White Shaker Cabinetry, Breakfast Counter for the Kids, STAINLESS STEEL Appliances, Walk-In Pantry & Breakfast Nook * * Cozy Family Room with Raised Hearth Brick Fireplace and LUXURY Vinyl Plank Flooring Throughout * * Wonderful Backyard is PERFECT for ENTERTAINING with a SPARKLING In-Ground POOL (gated for child safety), Large Covered Patio, Gated Side Yard for the Dogs and Lots of Room for the Kids to Play * * UPGRADED & REMODELED Throughout with Custom 2-Toned Paint, Remodeled Kitchen, DESIGNER FIXTURES, Ceiling Fans, Mirrored Wardrobes, Remodeled PRIMARY BATH with Custom Shower & Quartz Counters, LVP Flooring and Base Molding and MUCH MORE * * Spacious Primary Bedroom with Large Walk-In Closet & HIGH Pitched Ceilings - AND - Remodeled Primary Bathroom with DUAL Sinks, Quartz Counters and Custom Tiled Walk-In Shower * * (3) Additional Nicely Appointed Bedrooms and a SEPARATE Office/Play-Room * * TWO Car Attached Garage has an Enclosed Office (can be removed) * * TERRIFIC Curb Appeal with Covered Front Porch and Drought Tolerant Landscape * * Close to Schools, Shopping, Dining/Restaurants, Parks and EZ Freeway Access * * SUBMIT YOUR OFFER Before it's GONE!!!!

Running Springs
266
Palm Desert
$519,000
1,368
2
2
Welcome to The Lakes Country Club! This truly move in ready, 2 Bedroom, 2 Bath, approximately 1,368 sq ft Cheyenne floor plan checks all the boxes - it is a gem! Enter the gated courtyard to find a professionally landscaped retreat, complete with custom lighting and beautiful tiles. You will be captivated by the refined, contemporary finishes and soft, neutral tones which provide a soothing, welcoming esthetic to this home. With vaulted ceilings, an open floorplan and porcelain tile throughout, this home feels spacious and roomy. The main attraction is the stunning views of the lush golf course, a striking water feature and peek-a boo mountains. You can relish in all of this from the handsomely tiled patio – a perfect place for relaxing or entertaining! The kitchen is attractively finished with custom Shaker cabinets, Kitchen Aid appliances and granite countertops. Both bathrooms are nicely updated with attractive showers and vanities. An elegant stone wall accents in the main living area add, texture and interest to the area. Don’t miss the opportunity to make this stunning and sophisticated home your new Desert retreat! The Lakes Country Club offers a robust schedule of social and fitness activities at the exquisite Clubhouse and Health and Wellness Center. Enjoy Tennis, Pickleball or Pop Tennis, Bocce or the 44 community pools and spas. For golfers, the Club offers membership options for the 27 hole championship golf course. Don’t miss this rare opportunity – schedule your private tour today and make your dream home a reality!
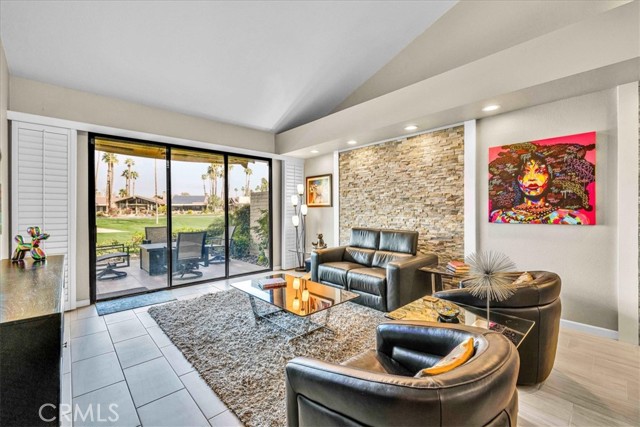
Riverside
885
Ventura
$869,000
973
2
2
This charming and thoughtfully updated California ranch-style home is ideally located just minutes from some of the area's most scenic State Beaches. Situated at the end of a peaceful cul-de-sac, this inviting 2-bedroom, 2-bathroom residence offers a perfect blend of comfort, modern upgrades, and coastal convenience.The home features stunning wood flooring throughout, custom cabinetry, and a beautifully remodeled kitchen with a custom built-in dining nook. The bathrooms have also been tastefully renovated. A custom, built-in desk creates the perfect place for working from home or managing day-to-day tasks.Enjoy the serene ambiance of the spacious backyard - a true retreat with low-maintenance turf, mature landscaping, and ample room for entertaining, gardening, or relaxing outdoors. A large storage container in the yard offers plenty of space for your tools, toys, or seasonal decor.The detached two-car garage offers flexible use - great for parking or storage, and with the proper permitting, it could possibly be converted into an ADU for rental income, a guest suite, or a private studio.Additional features include a tankless water heater, water softener system, solar panels for energy efficiency, and a new roof installed in 2014. This turnkey home truly offers the best of California coastal living.Don't miss your opportunity to live in this desirable location, just a short distance from beaches, parks, shopping, dining, and all that the beautiful coastline has to offer.

Round Top
4781
Los Angeles
$1,499,000
1,546
3
2
Bungalowe brings their refined design language to this 3-bed, 2-bath home tucked into the hills on an expansive lot. Inside, smooth concrete walls meet warm natural textures to create a spa-like calm. The custom chef's kitchen balances clean lines with polished chrome and designer lighting, while built-in closets and thoughtful storage keep the flow seamless. Behind the walls, all-new plumbing, electrical, HVAC, and a tankless water heater provide the peace of mind of a complete upgrade.Outdoors, the home unfolds into a private retreat for unwinding. Mature trees frame a newly landscaped yard with Olive Atelier water features, a stock tank pool, and evening lighting that makes the garden glow. A vegetable garden and privacy hedging heighten the sense of seclusion, while the generous lot invites gatherings that stretch into warm California nights.Round Top offers more than a home--it's a lifestyle, with Little Ripper mornings, Casa Bianca evenings, and Milkfarm gatherings woven into the rhythm of daily life. With a two-car garage, ample street parking, and Bungalowe's signature eye for detail, this retreat feels both elevated and effortless.

Patricia
5527
Yorba Linda
$900,000
1,931
3
3
Welcome to 5527 Patricia Way, an elegantly updated home in the sought-after La Terraza community of Yorba Linda. Brimming with natural light, this residence showcases soaring vaulted ceilings, an open-concept flow, and thoughtfully placed windows that create a bright, inviting atmosphere. The formal living and dining rooms provide a stylish backdrop for entertaining, while the cozy family room—with fireplace and direct access to a private covered patio—offers everyday comfort and mountain-view serenity. The remodeled kitchen is appointed with granite countertops, stainless steel appliances, and a reverse osmosis water filter, seamlessly connecting to the breakfast nook and family room. Downstairs also features a guest powder room, full-size laundry room, and direct access to the two-car garage. Upstairs, the spacious primary suite is a peaceful retreat with vaulted ceilings, mountain views, and a spa-inspired bath with dual vanities, soaking tub, separate shower, and a walk-in closet. Two additional bedrooms and a full bath with dual sinks complete the upper level. Notable upgrades include genuine hardwood flooring, updated stair railings and lighting, all-new plumbing, a brand-new HVAC system, Halo 5 whole-home water filtration and conditioning, and custom top-down bottom-up window treatments. La Terraza residents enjoy resort-style amenities including two pools, two spas, and a sport court for tennis, pickleball, and basketball, plus direct access to trails, Bryant Ranch Park, and top-rated Yorba Linda schools. This home blends comfort, style, and community living—truly a must-see!
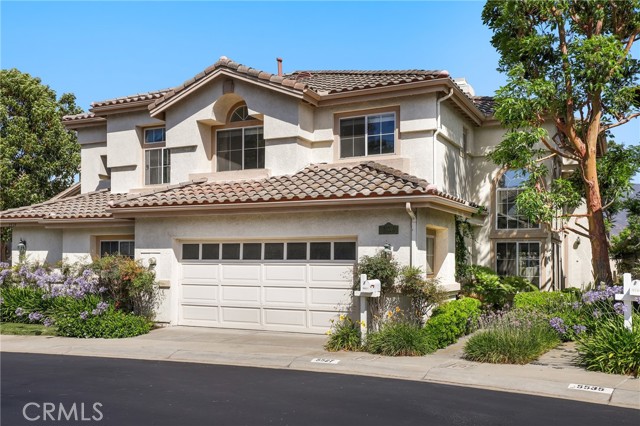
1st #2008
800
Los Angeles
$775,000
1,172
2
2
Experience this stylishly reimagined corner unit at the renowned Bunker Hill Tower, Downtown LA's premier full-service high-rise. From sweeping city lights to the Pacific Ocean, enjoy dramatic panoramic vistas that also showcase landmarks such as the Hollywood Sign and Griffith Observatory. Inside, newly installed wood flooring pairs beautifully with floor-to-ceiling double-paned windows, filling the home with natural light. Two generous bedrooms and two spa-like bathrooms reflect meticulous attention to detail. The open-concept kitchen blends sleek design with everyday functionality. Perfectly situated in the cultural hub of DTLA, you'll be just steps from the Disney Concert Hall, Music Center, Broad Museum, MOCA, and the Frank Gehry-designed Grand LA. The recently opened Grand Avenue Arts/Bunker Hill Metro Station places the entire city within easy reach. Residents of Bunker Hill Tower enjoy unmatched amenities: 24/7 concierge and security, gated guest parking, an Olympic-sized heated pool, two spas, tennis and pickleball courts, BBQ and picnic areas, playground, and two fully outfitted fitness centers. On-site conveniences include a market, beauty salon, and chiropractic office. HOA fees simplify city living by covering all essential utilities (electricity, gas, water, internet, trash, and secure parking) making this the ultimate lock-and-leave urban retreat.

Virgil #225
435
Los Angeles
$479,000
834
2
2
This charming 2-bedroom, 2-bathroom condominium features a bright interior with southern exposure, situated in a southwest corner unit that spans 834 square feet of well-planned living space. Conveniently located near Downtown LA and Koreatown, the unit showcases an open-concept design that includes a generous living area and a private covered patio. The kitchen is equipped with ample storage and flows effortlessly into the dining and living spaces. Both bedrooms are spacious, filled with natural light, and offer plenty of closet space. The building has seen significant improvements, including a new roof, enhancing its appeal. Residents enjoy various amenities such as secured entry, a community laundry room, a courtyard, and gated parking with two dedicated "Side by Side" parking spaces and 18 guest spots, making it particularly advantageous in this urban setting. The prime location ensures easy access to a wide range of restaurants, shopping options, public transportation, and more.

Avenel
2822
Los Angeles
$1,749,000
2,071
3
4
Located just steps from Ivanhoe Elementary, Griffith Park, and the vibrant corridor of Hyperion Avenue is The Selene, a newly developed collection of five exclusive luxury residences for sale and for lease offering style, sophistication, and understated luxury in one of Los Angeles' most convenient neighborhoods. 2822 Avenel is sun-drenched, with an open-concept floor plan and modern interiors that exude warmth. An expansive great room serves as the home's focal point for entertaining, with high ceilings, large window spans, and dedicated indoor-outdoor spaces for lounging and dining. The sleek kitchen is a perfect fusion of design and practicality, showcasing a generous eat-in island, ample white oak cabinetry, and a suite of high-end luxury appliances. The spacious primary offers a serene retreat with southern-facing views, a custom walk-in closet with white oak shelving, and a spa-inspired bath featuring dual vanities and a wet room with a freestanding tub. Two additional ensuite bedrooms complete the living arrangements. A large rooftop deck with panoramic views of the hills provides a retreat for relaxing in the sun or hosting a soiree. Additional features include a small dog run with artificial turf, a direct-entry 2-car garage, solar panels, and a convenient laundry closet on the bedroom level. Just a short a commute to Downtown LA and Hollywood and within minutes from the shops and restaurants at Sunset Junction, Atwater Village, and Hillhurst Avenue.

Marina
41881
Big Bear Lake
$1,750,000
5,126
6
7
Elegance in Eagles Knoll — Welcome to lakeside living in one of Big Bear’s most exclusive gated communities. This stunning residence is an entertainer’s dream, offering space, comfort, and an unbeatable location just steps from the lake. Boasting 6 bedrooms and 7 baths, this home is designed for gatherings of all sizes. From the moment you enter the grand foyer with soaring beamed ceilings, you’ll be captivated by the wall of windows and sliders framing breathtaking views of the lake and mountains. The expansive decking invites you to relax with a morning coffee or take in the winter glow of Snow Summit’s lights. Outdoors, enjoy evenings by the firepit and built-in BBQ, perfect for year-round entertaining. Inside, the bar and game area create a fun hub for all ages, while the chef’s kitchen delivers ample counter space, cabinetry, and functionality for any occasion. Looking for more room and some down time? Head on over to the spacious family/game room, complete with its own fireplace and bathroom—a perfect retreat within a retreat. After a day of adventure on the lake or slopes, retreat downstairs to 5 ensuite bedrooms (with another bedroom off the primary suite), each offering privacy and a restful, getaway-style atmosphere. Whether hosting guests or enjoying your own sanctuary, this home balances comfort and elegance with ease. The location is unbeatable—just a short walk to the lake, dining, and shopping, with slopes minutes away. Right outside the private gate is a path to the North Shore that connects you to trails, e-biking, hiking, boating, fishing, and more. Offering the ultimate in lakeside luxury with convenience at your fingertips it even has dock rights at the community dock, so bring the boat!

Del Norte
848
Livermore
$1,049,000
1,366
3
2
Reduced "Buy before the new boom and rush happens!" In 1970 music was Beatles and Elton John. TV was watching "All in the Family and Sanford & Son" That same year this home was built at the quiet end of the street. A spacious single level traditional ranch style, extensively refurbished with new appliances carpet & more. 3 bedrooms and 2 full bathrooms, featuring a roomy private main suite bedroom & bathroom with slider to the bak yard patio. Kitchen with an eat-in dining, and formal dining area just off the kitchen. Floors a combo of original hardwood, carpet and laminates. Spacious living room with fireplace and slider to the back yard patio area. Great parking- storage, room for spare vehicle boat or RV in its gated side yard. Livermore Valley Joint Unified School District and just blocks away for Maitland R. Henry park. Spacious two car garage with laundry and workshop space. Approx. 6,500 square foot lot, providing a clean slate of outdoor space for recreation hot tub or gardening. Mature grapevines in sprawling in the front yard trellis , and all freshly fenced. Enjoy the benefits of this convenient neighborhood, easy access to all corridors. Close to everything yet just little far enough from the hustle and bustle or life! "Lets make a deal" !

Broken Arrow
3245
Borrego Springs
$650,000
1,976
3
2
This Mid Century Modern home has fantastic spaces to offer. The one-acre lot with the pool, +/- 750 square feet of covered patio area, and enclosed brick backyard seems perfect for relaxing and entertaining. The addition of a music/rec room gives it a nice bonus area for leisure activities or as an additional bedroom. Updated bathrooms and one bathroom has been expanded and offers walk in shower. Kitchen has been upgraded with high-end appliances like the Smeg and True Glass refrigerators, Capital propane stove with a wok burner, Bosch dishwasher, and wine cabinet make it a chef's kitchen. The owned solar system with Tesla storage batteries and the auto charging station are great eco-friendly touches, making the home energy efficient. Plus, the mature ocotillos and shade trees add a touch of desert beauty that fits perfectly with the landscape.

Golada
26192
Mission Viejo
$1,179,900
1,628
3
2
This inviting SINGLE LEVEL home in the sought-after Cortez neighborhood blends comfort, convenience, and California living at its best. With three bedrooms, two bathrooms, and a PRIVATE POOL, it offers the perfect setting for both everyday life and weekend entertaining. Just off the entry, a separate formal living room sets the tone with abundant natural light and a welcoming atmosphere. The home continues with an open floor plan that includes engineered wood flooring, neutral paint and carpet, shutters, and generous dining areas. A spacious family room with a cozy fireplace and sliding door to the backyard makes indoor-outdoor entertaining effortless. Outdoors, a sparkling pool is the centerpiece, surrounded by plenty of space for lounging, dining, and hosting gatherings—an ideal backdrop for warm Mission Viejo days. Well maintained and in good condition, the home also offers an excellent opportunity to update or personalize over time. All this in a prime location with Lake Mission Viejo membership, award-winning schools, nearby parks, shopping, and convenient freeway access. WELCOME HOME!
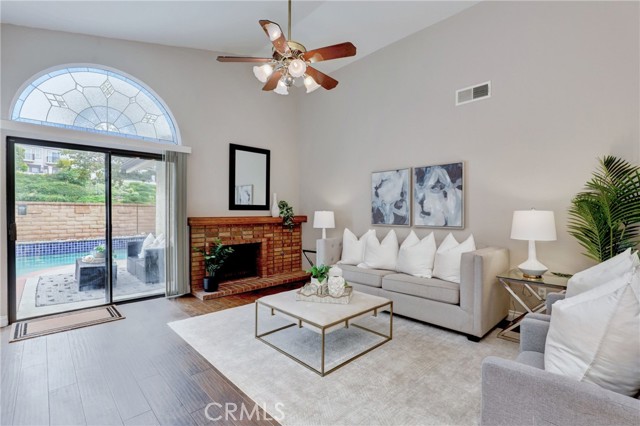
Belfast
1437
Los Angeles
$5,995,000
4,218
4
5
Charming lower Sunset Plaza jewel-box residence, originally envisioned by Robert Byrd AIA and thoughtfully reimagined by Bradley Adcock. Privately tucked away at the end of a cul-de-sac, the home sits behind a gated drive with a spacious motor court, offering serenity just minutes from the Sunset Strip. Inside, you will find refined details throughout - oak herringbone floors, French doors, picture windows filling the rooms with light, striking stonework, marble fireplaces, and inviting spaces ideal for entertaining. The main level boasts dual living rooms with soaring ceilings, an elevated formal dining area, a richly hued media room, and a bespoke bar. A spiral staircase from the curved kitchen descends to a hidden, prohibition-inspired wine cellar and tasting room. Occupying an entire floor, the primary suite impresses with 16-foot vaulted ceilings and a marble-clad bath overlooking the city. Outdoors, lush gardens surround the pool, spa, fire pit, and multiple sitting areas, creating a peaceful retreat. This one of a kind mini-compound offers a private oasis in the very heart of Los Angeles.

Northridge
4745
Palmdale
$719,000
2,322
4
3
Discover this exquisite Stratford Ranch home tucked away on a quiet cul-de-sac in one of the area's most sought-after neighborhoods in West Palmdale. From the moment you arrive, you'll be impressed with the striking curb appeal and timeless design. Step inside to find light-colored luxury vinyl plank flooring, recessed lighting, upgraded fixtures, and window shutters that create a bright and welcoming ambiance throughout. The chef's kitchen is a true showpiece with granite countertops, upgraded cabinetry, new high-arc Moen faucet, a breakfast bar, charming garden window, and brand-new stainless-steel appliances. Perfect for entertaining, the home offers a formal living room, formal dining room, and a spacious family room with a cozy gas fireplace. The master suite is your private retreat, complete with double doors leading to the patio, mirrored closet doors, a large walk-in closet, and a spa-like master bath featuring dual vanities, a new shower, and a freestanding oval soaking tub set beside a fireplace insert for the ultimate in relaxation. Additional highlights include central HVAC plus an energy-efficient evaporative cooler with separate ducts, new windows (installed in 2018), ceiling fans throughout, and a separate laundry room. The oversized 3-car garage comes finished with epoxy floors and built-in cabinetry, while the backyard is designed for gatherings with decorative curbing, lush landscaping, a full-length covered patio, large RV pad and amazing nighttime views. With its tile roof, elegant upgrades, and ideal location near shopping, dining, and top-rated schools, this remarkable home truly offers the best of Stratford Ranch living--inside and out.

Shelburne Way
2119
Torrance
$1,380,000
2,439
3
3
WELCOME TO THE DESIRED GATED COMMUNITY OF SOUTH BAYPORT. This home is 2,439 sq. ft. of living space featuring 3 bedrooms and 2.5 bathrooms. The home includes a living room with fireplace, formal dining room, family room with a vaulted ceiling, tankless water heater and partial new flooring. New plumbing has been rerouted throughout the home. The home is bright with 2 skylights for natural light. All bedrooms are upstairs including a large primary bedroom with 2 walk-in closets and wall closet that flows into the bathroom with double sinks, separate bathtub and shower. The second bathroom upstairs also has double sinks with lots of counter space. The laundry room is adjacent to the 2 car garage with direct access into the home. The roof was redone in 2017. Wonderful amenities in the community include a pool, 2 spas, outdoor showers, club house, playground and picnic area. Close to award-winning schools, restaurants, shopping, Del Amo Mall Fashion Center, parks and farmer's market. This is a great opportunity to live in South Bayport Community.
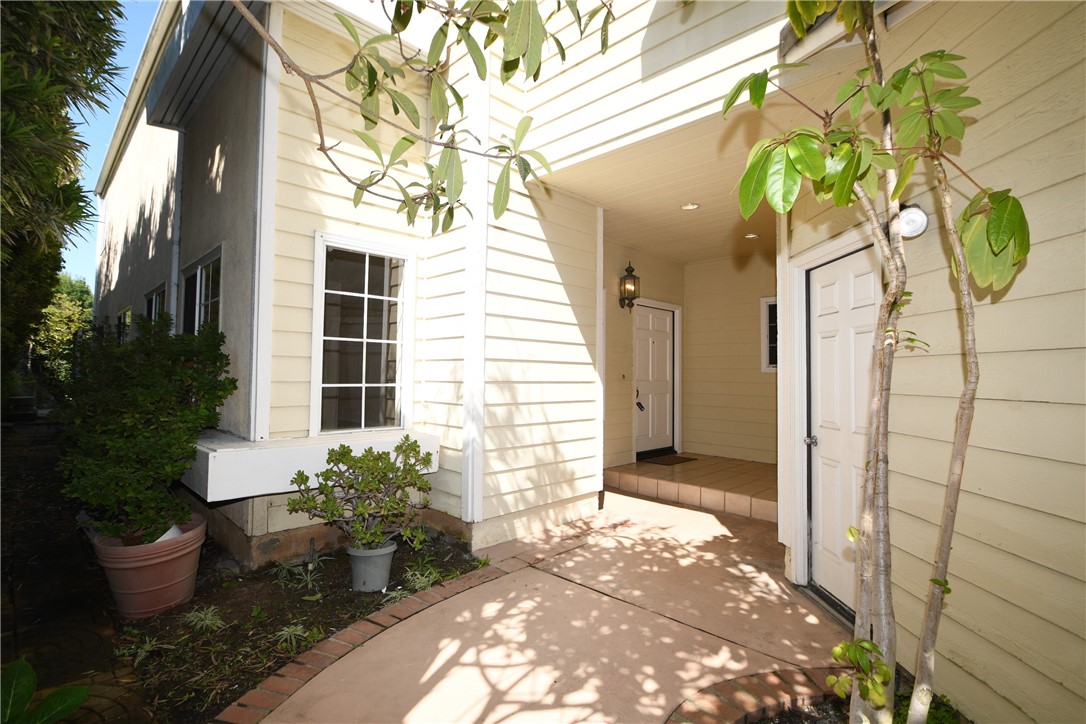
Honda
1104
Lompoc
$715,000
2,386
4
3
Welcome to this spacious 4-bedroom, 2.5-bath home in the desirable Briar Creek neighborhood. A formal living room with high ceilings and lots of windows for natural light greets you at the entry, while the inviting family room features a cozy fireplace and opens to the dining area and kitchen. The kitchen is designed for both everyday living and entertaining, offering an island with breakfast bar, plentiful counter and cabinet space, a pantry, and stainless steel appliances. A slider leads to the large patio and generous fenced backyard, perfect for gatherings or relaxing outdoors. Downstairs also includes a convenient half bath, inside laundry, and an attached 2-car garage. Upstairs, the primary suite is a true retreat with high ceilings, ceiling fan, walk-in closet, linen storage, and a spacious private bath featuring dual sinks with sit-down vanity, soaking tub, and separate walk-in shower. Three additional bedrooms share a full hall bath with dual sinks and a tub/shower combo. Set in a community surrounded by the beauty of the Central Coast, you'll enjoy nearby award-winning wineries, the historic La Purisima Mission, and awe-inspiring rocket launches from Vandenberg Space Force Base. This home blends comfort, space, and lifestyle in a location that has so much to offer. Don't miss your chance to make this Briar Creek home yours—schedule your private showing today!

Forbes
10501
Granada Hills
$1,049,900
1,887
4
3
Welcome to 10501 Forbes Ave, Granada Hills! This spacious 4-bedroom, 3-bathroom home sits proudly on a huge 8,076 sq. ft. corner lot in one of the Valley’s most sought-after neighborhoods. With 1,887 sq. ft. of living space, this residence offers a generous floor plan perfect for both everyday living and entertaining. Step inside to find a bright and inviting interior featuring a large living room, comfortable family spaces, and a functional kitchen ready for your personal touch. The oversized lot provides endless potential—whether it’s creating an outdoor oasis, adding a pool, or expanding the home. Nestled in a quiet pocket of Granada Hills, this home offers the ideal combination of space, location, and opportunity. Close to top-rated schools, parks, shopping, and freeway access, it’s a perfect place to plant roots and make it your own. Don’t miss your chance to own this standout Granada Hills property!

Fremont
521
Pasadena
$3,250,000
3,704
5
5
Tucked into a serene, coveted pocket of Beautiful NW Pasadena, 521 Fremont Drive is a true masterpiece that beautifully blends timeless modern luxuries and organic elegance. Perched away from the street & surrounded by lush landscaping, this thoughtfully crafted 4 bed, 4 bath (+ guest house) refuge delivers the rare sense of privacy & seclusion coupled w/ striking views of greenery & nature all around you. Solid Mahogany doors welcome you in where you will instantly be met w/ peaceful energy & intentional beauty in all directions. Nearly every inch of the property has been meticulously reimagined down to the studs, w/ new systems, hand-crafted finishes & too many special upgrades to list here! The chef’s kitchen is a true showpiece that feels like the heartbeat of the home, centered around an oversized island topped in hand-selected Taj Mahal quartzite, a custom-built arched hood, White oak Boxy cabinetry, & luxurious Wolf & Sub-Zero appliances. Hand-crafted spice shelves are nestled within beautiful carved arch niches. Warm White oak hardwood floors flow throughout the home's impeccable layout! The bright open living room features a Venetian plaster fireplace & majestic views of the grounds below. Beyond the four spacious bedrooms & four bathrooms, the home offers a versatile lower level family room / rec room & a separate office that leads to one of the many balconies & continues onto the backyard. Each bathroom is a sanctuary of its own, finished w/ premium vanities & an array of designer tile including honed marble, tumbled stone, & imported Italian porcelain. Every detail—from the solid brass hardware to the handmade sconces & Carrara marble finishes—has been curated w/ joy, & thoughtfulness! A separate 1 bed 1 bath guest house is just steps away provides a magical treehouse feel & serves as an ideal retreat for visitors, extended family, or passive income. It features an adorable kitchenette w/ Boxy cabinetry, designer tile-work & quartz countertops & a gorgeous ensuite bathroom! The home’s exterior has undergone a full transformation & feels like your own piece of serenity! Custom-built redwood & steel patio railings & fencing complete the property’s polished look. Swanky outdoor lighting is provided by high-end brass fixtures & LED railing lights, creating a glow throughout the usable grounds. Direct gated access to the adjacent Brookside park offers a seamless connection to nature & easy access to endless exclusive events at the Rose Bowl.
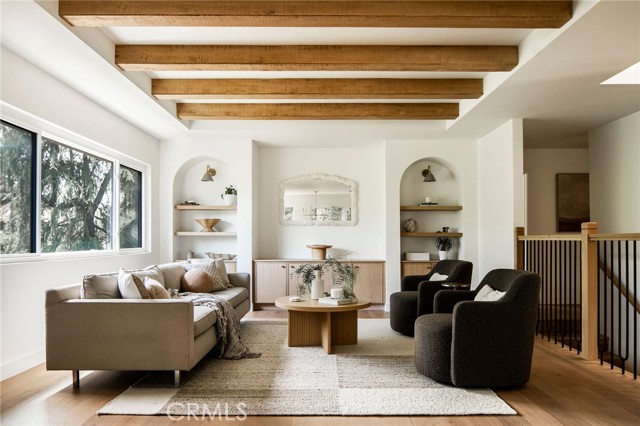
Angad
1836
Mountain House
$999,900
2,400
4
3
Welcome to The Knolls at Mountain House, a new neighborhood of thoughtfully designed single-family detached homes by Tri Pointe Homes. This spacious 4-bedroom, 3-bath Plan 1 residence offers 2,400 sq. ft. of modern living with an open-concept layout ideal for everyday life and entertaining. The gourmet kitchen features quartz countertops, a large island with sink, stainless steel appliances, and a generous walk-in pantry, all flowing seamlessly into the dining and family room spaces. The first floor includes a bedroom and full bath, perfect for guests or multigenerational living. Upstairs, enjoy an additional loft, well-placed secondary bedrooms, and a convenient laundry room. The primary suite offers a retreat of its own with a spacious walk-in closet and a beautifully appointed bath with a large shower and dual sinks. Energy-efficient features include solar power, multi-zone HVAC, insulated walls, double-pane windows, and low-flow fixtures. Ideally located in Mountain House, The Knolls offers access to nearby parks, greenbelts, and walking trails, with quick connections to Grant Line Road, Mountain House Parkway, and I-205, creating an easy route to Tracy, Livermore, and broader Bay Area destinations.
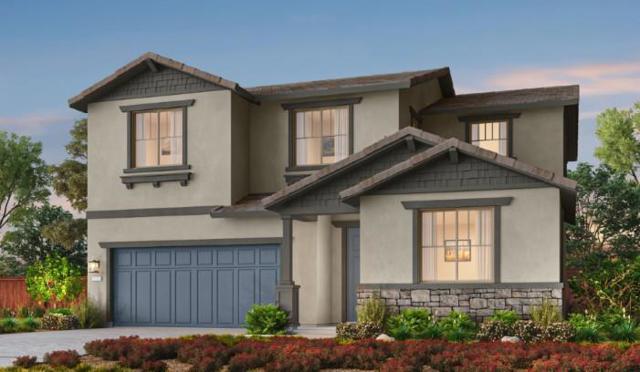
2602 Whitewater Club Unit B
Palm Springs, CA 92262
AREA SQFT
1,690
BEDROOMS
3
BATHROOMS
2
Whitewater Club Unit B
2602
Palm Springs
$549,950
1,690
3
2
Discover this rarely available 3-bedroom, 2-bath William Cody-inspired end-unit condo nestled in the gated Palm Springs Country Club. Spanning nearly 1,700 sq ft, this glamorous residence feels like a single-family home. The open, light-filled layout boasts large living and dining spaces that flow into lush patios and greenbelts, perfect for modern desert living and entertaining. Significant upgrades completed in 2024 elevate comfort and style. The kitchen is entirely renovated, featuring high-quality appliances, custom cabinetry, designer countertops, and modern lighting, which connects seamlessly to the social areas. Both bathrooms are fully updated and showcase stylish vanities and sleek tile work, with new electronically controlled bidet-like toilets, ensuring a spa-like feel. Throughout this colorful condo, you'll find new tile flooring and upgraded plumbing fixtures for added convenience and style. Recent enhancements also include a water softener system, washer and dryer ducting with hookups, and security shutters installed on select sliding glass doors. The climate system was fully replaced with a new two-stage HVAC in the attic, all new ducting, vents, fresh insulation, and a smart thermostat for energy efficiency and comfort. All electrical systems have been replaced and upgraded, including the panel, breakers, switches, outlets, and lighting, making everyday living safer and easier. You're just steps from a sparkling pool and spa surrounded by beautifully maintained landscaping, yet only a short drive from shopping, dining, golf, and downtown Palm Springs. The property sits on fee simple land - no land lease and allows for short term vacation rentals. This cool condo blends iconic mid-century style, substantial upgrades, tranquil views, and a sought-after community setting ready for full-time living, a luxurious second home, or an attractive rental. Schedule your tour today and embrace the best of the Palm Springs resort lifestyle in a home that truly stands out.

Staffordshire
42900
Lancaster
$625,000
2,931
5
4
This exceptional West Lancaster residence boasts 2,930 square feet of living space, comprising 5 bedrooms and 4 bathrooms. The expansive open layout is a hallmark of this home. The kitchen is equipped with elegant granite countertops, a walk-in pantry, a stove, a dishwasher, a microwave and ample cupboard space. A breakfast area with a panoramic view of the backyard and swimming pool is conveniently located. The spacious bedrooms throughout the home provide comfort and privacy. The backyard offers ample space for family gatherings. This stunning house features a two-car garage with direct access to the residence. 2 HVAC units, Recessed Lighting, new Windows and a Whole House water filter system were also added during the most recent remodel a few years ago. Its strategic location near the 14 freeway, shopping centers, and other amenities makes it an ideal choice. This move-in-ready property presents an exceptional opportunity that you should not miss.

Hill
2110
Los Angeles
$6,750,000
6,766
5
5
Perched along Eagle Rock's illustrious Hill Drive, The Gatsby is a rare and remarkable offering, rich in pedigree, privacy, and timeless elegance. Originally built in the 1930s and reimagined by legendary architect Paul R. Williams, AIA, this storied estate has been lovingly restored by Gary Mkrtichyan of Opus Builders, blending old-world craftsmanship with modern-day refinement in perfect harmony. From the exterior, The Gatsby evokes the romantic grandeur of Spanish Colonial Revival architecture, with graceful archways, ornate wrought ironwork, hand-carved wood details, vibrant tilework, terracotta rooflines, and lush, manicured gardens spread across nearly three-quarters of an acre. A stately four-tiered fountain greets you upon arrival, guiding you to a beautifully restored wood door that hints at the magic within. Inside, a soaring vaulted ceiling with hand-stenciled wood panels and exposed beams immediately captures the eye, a breathtaking tribute to Paul R. Williams' signature artistry, an exquisite blend of architectural poetry and old Hollywood glamour. The generous living room unfolds into a stunning kitchen and formal dining room, designed for both intimate dinners and grand celebrations. At the heart of the kitchen is an oversized center island overlooking a dramatic 12-burner La Cornue range. Custom cabinetry, a wood-paneled refrigerator, built-in wine fridge, and a secret walk-in pantry elevate the space with effortless grace and functionality. French bi-fold doors reveal a resort-style backyard where romance lingers in every detail, from the herringbone-tiled pool and spa to the fire pit and winding garden paths that invite quiet reflection beneath the stars. Just beyond, a private sports court adds a playful, spirited contrast to the tranquility, while an expansive grassy lawn, multiple seating areas, and mature trees, including a majestic oak, offer a sense of serenity and space rarely found. Just off the main living area lies a quiet retreat: a formal study and adjoining office, wrapped in rich wood paneling that radiates warmth and sophistication. Magnificent chandeliers cast a golden glow over each room, while French doors reveal an enchanting rose garden that gently winds down to an enclosed greenhouse, a dreamy setting for sunlit lunches, afternoon tea, or moonlit cocktails. Upstairs, a staircase adorned with original tile and wrought iron detailing leads to the spectacular primary suite. Here, a fireplace adds warmth and charm, while French doors open to a wraparound balcony with sweeping views of the grounds. The luxurious bathroom, complete with dual showers and a gold-plated soaking tub, invites indulgence. Three additional bedrooms, two bathrooms, and a second laundry room with access to a private sundeck above the three-car garage complete the upper level. A guest bedroom and bath on the main floor provide comfort and privacy. On the lower level, a hidden treasure awaits. Known as The Velvet Room, this authentic Prohibition-era speakeasy seems to echo with stories from another time. With secret rooms, a built-in bar, a fireplace, and private access to the backyard, it's a moody and unforgettable escape, where the spirit of the Jazz Age still lingers in the air. From sun-drenched interiors to hidden corners of enchantment, The Gatsby is a home built not just to impress, but to inspire. With architectural legacy and emotional depth, this is more than a residence. It's a legend reborn. And for the first time in generations, its doors are opening.
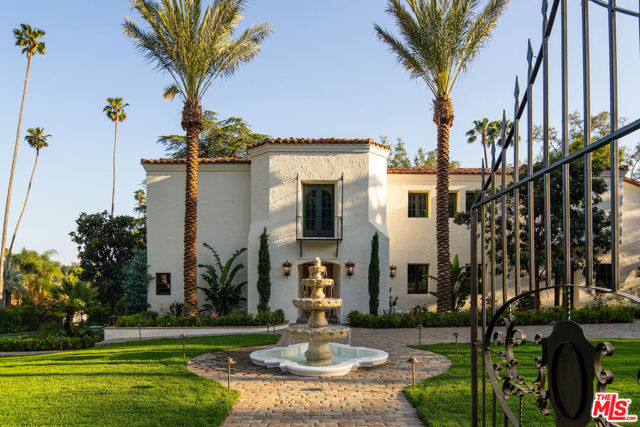
Brower
7751
Kelseyville
$460,000
1,344
3
2
Great opportunity to own 5+ usable acres with a manufactured home close to downtown Kelseyville. 3 bedrooms, 2 bathrooms, on well and septic. If you want to have lots of pets, farm animals and have plenty of parking for RV, boat etc. This property has it all! 2+ acres on both sides of Brower Ln. (possible lot split, check with Lake County building department) Close to downtown Kelseyville and easy Highway 29 access. Plenty of room if you want to build another home.
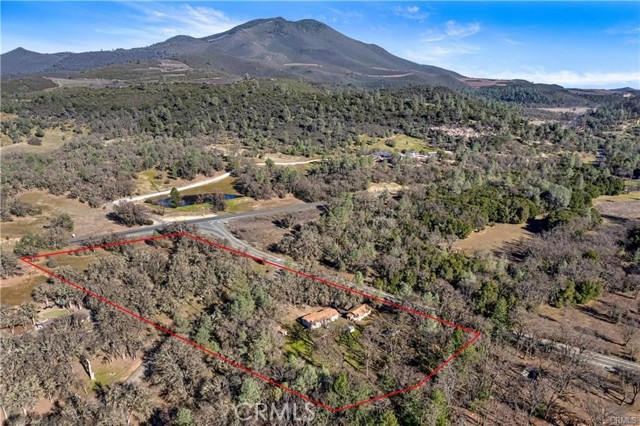
Fulton #8
6101
Van Nuys
$619,998
1,773
2
3
Step into style and sophistication with this completely remodeled 2-bedroom, 2.5-bathroom townhome in the heart of Valley Glen. Thoughtfully designed by a professional designer, every inch of this home has been updated with modern finishes and high-end touches throughout. This bright and spacious home features two generously sized bedrooms—each with its own en-suite bathroom—offering ultimate privacy and comfort. A versatile bonus room provides the perfect space for a home office, guest room, or third bedroom to fit your needs. The open-concept living area is warm and inviting, featuring designer lighting, custom cabinetry, and sleek flooring. The kitchen is a showstopper, outfitted with modern appliances, quartz countertops, and stylish fixtures, ideal for both everyday living and entertaining. Enjoy your morning coffee or unwind in the evening on your private balcony or cozy front porch. Located in a secure, gated complex, this home offers both peace of mind and a sense of community. Additional features include a chic powder room for guests, in-unit laundry, and thoughtfully designed storage solutions. With its prime Valley Village location near shopping, dining, freeways, and top-rated schools, this move-in ready home is a rare find. Don’t miss the chance to own a beautifully curated home in one of the most desirable neighborhoods in the Valley—schedule your private showing today!

Port Royal
79361
Bermuda Dunes
$600,000
1,630
3
2
Discover your desert oasis at 79361 Port Royal Ave, nestled just north of the prestigious Bermuda Dunes Country Club! This 3-bedroom, 2-bathroom gem spans 1,630 sq. ft. on a spacious 9,100 sq. ft. lot, complete with a sparkling private pool and spa in the backyard--perfect for relaxing or entertaining. While the front yard may need a touch of TLC, step inside to be wowed by a stunning, fully upgraded interior boasting high-end finishes throughout. Every detail has been meticulously crafted, offering a luxurious and modern living experience.This home has a proven track record as a successful short-term rental (STR), making it an excellent opportunity for investors or those looking to capitalize on the vibrant Bermuda Dunes market. Don't miss out on this incredible property--schedule a showing today and experience the wow factor for yourself!

Allott
5417
Sherman Oaks
$1,695,000
3,048
5
4
This Is The One Of A Kind Super Sharp Gated 5 Bedroom Dream Home That You Have Been Waiting For! At This Reduced Price This Chandler Estates Gated Home Is Now The Best Buy In Sherman Oaks For A Home Of Its Size! Enjoy The Holidays Here! Rare Chance! A True Showplace! Excellent Curb Appeal! Thoroughly & Beautifully Remodeled Throughout! Fantastic Open Floor Plan! Perfect Mint Move In Condition! Soaring Ceiling! Dramatic Staircase! Breathtaking Center Island Chefs Kitchen With Sinks, Fixtures, Stainless Steel Appliances, Tons Of Storage & Opens To A Covered Patio For Outdoor Dining! Marvelous Master Suite With Its Own Fireplace & Spa Style Luxurious Bath! Fabulous Family Room! Gleaming Walnut Floors! Newly Painted Inside & Out! Stone Counters Throughout! White Quartz In Kitchen & Master Bath! Newer Hot Water Heater! Laundry Room With Newer Washer & Dryer! Large Pool Size Backyard Is An Entertainers Delight! Newer High End HVAC Unit Downstairs! 2-Car Attached Garage! Incredible Location! Close To Everything! This Home Sells Itself! Must See To Believe! If You Are Only Seeing One Incredible Home In The Price Range, Make Sure This Is It! Do Not Miss! Standard Sale! Must See! Sherman Oaks Living At Its Best!

Arcadia
24364
Newhall
$1,325,000
3,386
5
5
This extraordinary 5-bedroom, 4.5-bath estate, beautifully remodeled to perfection, is situated on a sprawling +-3/4 acre lot on one of Newhall's best streets, offering ample space and privacy. With 131 feet of frontage and a rare street-to-street lot, this home boasts exceptional curb appeal and an expansive layout. As you enter, you're greeted by an abundance of natural light streaming through exquisite diamond-beveled windows, which add a timeless elegance to the home. The interior features rich wood floors throughout, paired with plantation shutters, creating a warm and inviting atmosphere. The home is equipped with a multi-zone air and heat system, ensuring comfort in every room. The chef-inspired kitchen is a standout, featuring stainless steel appliances, sleek quartz countertops, and ample storage space, making it a dream for culinary enthusiasts. A true highlight of this property is the oversized 2-car garage, offering high ceilings that would easily accommodate a car lift, ideal for auto enthusiasts. For added convenience, there's a generous driveway with parking for 10+ cars, plus a large, covered carport, providing abundant parking options for guests or a growing family. Inside, every room is generously proportioned, with expansive living areas that are perfect for both relaxation and entertaining. The luxurious master suite is a retreat in itself, offering a private office/bonus room, a massive walk-in closet, and a spa-like bathroom complete with a separate soaking tub and a glass-enclosed shower. Throughout the home, every detail has been meticulously thought out, ensuring a seamless blend of comfort, style, and functionality. Outside, enjoy stunning views of Newhall, providing the perfect backdrop for quiet evenings or entertaining guests. This exceptional estate offers an unparalleled combination of luxury, space, and convenience all while being walking distance to Main Street highlighting Santa Clarita's best restaurants and entertainment!
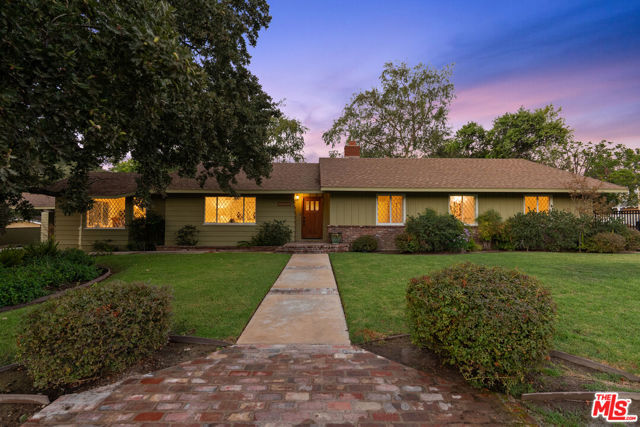
Webster St #1
410
Oakland
$415,000
630
1
1
This move-in-ready contemporary condo is priced to sell and perfectly placed in the heart of Oakland’s vibrant Jack London Square. Inside, soaring eleven-foot cathedral ceilings, expansive custom sliding doors, and oversized windows flood the living area with natural light, creating a bright and welcoming atmosphere. The stylish kitchen features stainless steel appliances, a sleek backsplash, soft-closing cabinetry, and a peninsula island ideal for casual dining or gathering. Conveniently tucked next to the kitchen is your in-unit laundry, complete with room for shelving and extra storage. The bathroom feels like a private retreat with a floating vanity and spa-inspired tile shower. A private balcony provides the perfect spot for morning coffee or evening relaxation. The community rooftop deck includes seating areas, BBQ grills, and charming planter boxes. Parking is simple with your designated space in the secure, gated garage. All of this comes with unbeatable access to BART, the ferry, the farmers market, restaurants, parks, and Chinatown—delivering the ideal blend of comfort, convenience, and urban lifestyle. Views: Downtown

W Olive St
636
San Bernardino
$415,000
993
2
1
Welcome to 636 W Olive St, San Bernardino, CA 92410 – a beautifully updated home with modern touches and everyday convenience. Featuring updated windows, fresh interior paint, an upgraded kitchen, and a brand-new remodeled bathroom, this home blends comfort with style. Enjoy a spacious backyard perfect for family gatherings, pets, or future additions, plus a 1-car garage for parking or extra storage. Location is everything – you’ll love the fast access to the 215 freeway for easy commuting and the newly opened development nearby, bringing fresh dining and shopping options right around the corner. Don’t miss the opportunity to own this move-in ready home with value and charm!
