Favorite Properties
Form submitted successfully!
You are missing required fields.
Dynamic Error Description
There was an error processing this form.
Valle Lindo
11659
Moreno Valley
$799,999
2,703
5
3
WELCOME HOME to this spacious 5-bedroom, 3-bath residence nestled on a half-acre lot in a peaceful Moreno Valley neighborhood. As you arrive, you’ll appreciate the low-maintenance landscaping, large circular driveway, RV parking, and three car garage. Step through the double doors and be greeted by BRAND NEW LUXURY VINYL PLANK FLOORING that flows seamlessly throughout the 3,321 sq. ft. home. Soaring ceilings allow natural light to fill the open spaces, enhancing the freshly painted interior and new window blinds. The kitchen has been updated with new stainless steel appliances, including a dishwasher, oven, microwave, and gas range. Conveniently, one bedroom and a full bath are located downstairs, while upstairs you’ll find three additional bedrooms plus a generous primary suite. The primary bedroom features access to a private outdoor deck spanning nearly the entire back of the home. Below the deck, enjoy approximately 678 sq. ft. of covered outdoor living space perfect for year round entertaining! The backyard is a true retreat with its own tennis and pickleball court, a one mile walking track, planter boxes, fruit trees, and an oversized shed that could serve as a man-cave or she-shed! Additional benefits include a PREPAID SOLAR lease until 2037, NO HOA, LOW TAXES, and a PRIME LOCATION close to shopping, schools, and commuter-friendly freeways. Don’t miss the opportunity to make this beautiful home yours! SCHEDULE A SHOWING TODAY!

WAR ADMIRAL ST
28200
Moreno Valley
$899,000
2,215
4
3
This brand-new, custom-built home offers refined living near an equestrian station, with sweeping mountain views as your daily backdrop. Never before occupied, it is a pristine showcase of modern craftsmanship and luxury design. Inside, soaring 10-foot ceilings and smooth Grade 5 drywall finishes create an atmosphere of elegance and openness. Custom 8-foot lacquer-finished doors and recessed lighting beneath the fascia set a contemporary tone, while the stucco exterior reflects timeless sophistication. The gourmet kitchen is the heart of the home, anchored by a massive waterfall island in quartz, a full solid-quartz backsplash, and an abundance of custom soft-close cabinetry. A spacious pantry provides ample storage, while all appliances—from the built-in microwave to the premium suite—are thoughtfully included. Four bedrooms and three baths balance privacy and comfort, each finished with high-end details. Oversized 96-inch wood doors elevate every room, while 2x4 tile floors add durability and modern appeal. Climate control is effortless with a 5-ton Carrier AC system and digital controller. The exterior extends your living space with paver-lined frontage and side yard, RV parking, and a separately approved garage permit—ready to be built to suit your needs. This residence is more than a home; it’s a lifestyle statement. Offered at $1,050,000, 28200 War Admiral St is poised to exceed appraisal value with its unparalleled blend of location, luxury, and design.
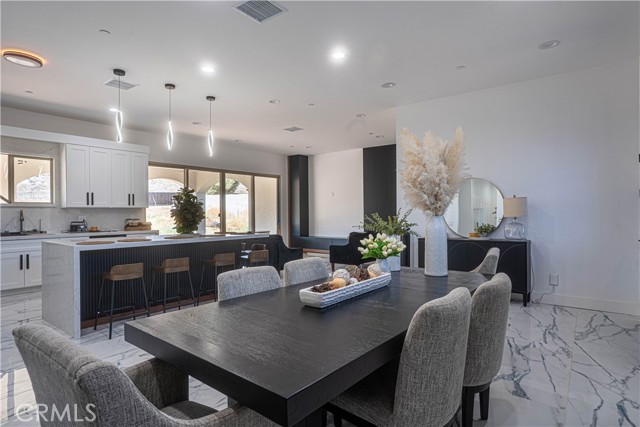
Schafer Rd
5393
Mariposa
$270,000
1,440
3
2
ucked away in the beautiful foothills of Mariposa, just a short drive to Yosemite National Park, this 3-bedroom, 2-bathroom manufactured home offers both comfort and opportunity. With 1,440 sq. ft. of living space this home is ready for your personal touch. The true highlight is the 8.6 acres of private, usable land ideal for creating your own homestead, hobby farm, or peaceful retreat. Whether you dream of gardens, animals, or simply wide-open space to enjoy the mountain air, this property provides the room to make it happen. If you’ve been searching for affordable acreage with a home already in place, this Mariposa property is a fantastic opportunity to invest in country living near Yosemite’s gateway.

Thomas
21636
Riverside
$827,397
2,804
5
3
Take in rolling mountain views from this smart home featuring 9ft ceilings, LVP flooring, and quartz countertops. Unwind in the owner’s suite with a relaxing tub—where comfort, style, and scenic beauty come together. -Rolling mountain views -Tub in owners suite -9ft ceilings -LVP Flooring -Quartz counter -Smart Home

Celeste lane
1716
Fullerton
$1,725,000
2,783
5
3
Nestled on a quiet street in the highly sought-after Sunny Hills area—known for its award-winning schools—this beautifully reimagined, large home offers the perfect blend of modern elegance and everyday functionality. With ample space throughout, it’s ideal for a large family that loves to entertain. Step inside to discover an open-concept floor plan featuring a spacious living room and cozy sitting area with a fireplace—perfect for family time or hosting guests. The chef’s kitchen boasts brand-new appliances, a breakfast bar for casual meals, and a formal dining room enhanced by a large picture window that fills the space with natural light. A huge bonus room provides the perfect setting for birthday parties, game nights, or movie marathons, while the expansive backyard offers endless possibilities—room for a pool, play area, or a paradise for your pets. The first-floor bedroom and full bath with walk-in shower are ideal for guests, in-laws, or a home office. Upstairs, you'll find a luxurious primary suite complete with a walk-in closet and private bath, along with three additional generously sized bedrooms and a spacious hall bathroom designed to comfortably accommodate a busy household. Located just minutes from top-rated schools, beautiful parks, excellent dining, and premier shopping, this move-in ready home is waiting for its next family to make lifelong memories.

Timber
612
Big Bear Lake
$955,000
2,403
5
3
Discover an incredible opportunity to own a family retreat that also offers excellent income potential steps away from the Big Bear Lake! This beautiful home features $220,000 in upgrades with a sauna and jacuzzi, ready for your enjoyment or rental income. Nestled among tall pine trees, this property is one of the few in Big Bear Lake that provides privacy, complete with a fenced lot and a custom picnic table shaded for perfect family gatherings. The light-filled living room showcases soaring vaulted beamed ceilings and a cozy native stone fireplace, creating a warm and inviting atmosphere. This classic cabin, located in the desirable North Estates, boasts 5 bedrooms and 3 bathrooms, providing ample space for you and your loved ones to create lasting memories together. As you enter, you'll be captivated by the open floor plan and the distinctive kitchen island that enhances the cabin's charm. The property includes a 2-car attached garage and plenty of off-street parking, with space for your RV or boat. With Pleasure Point Marina, Boulder Bay, and the national forest just steps away, the possibilities for adventure are endless. Embrace all four seasons and start making unforgettable memories in this cozy haven! Property can be sold Furnished making it ready to generate rental income right away!

Calle Espejo
68686
Cathedral City
$529,900
1,769
3
2
Looking for the Perfect place to call home... Look no further! This meticulously maintained home can be yours. Once owned by Monty Hall for a weekend get a way with some of the best views in the community, located on the 5th hole with panoramic views of the majestic mountains. One level end unit in a cul-de-sac that lives like a single family home. Boasting 1769 Sq Ft of living space with vaulted ceilings with plenty of natural light. 3 beds/ 2 baths and an atrium, 2 car garage, inside laundry room and all Stainless Steel appliances in the kitchen. The Primary suite offers a huge walk in closet, vaulted ceiling, bath has been updated with a tiled shower and new soaking tub and has its own private outdoor sitting area. The 3rd bedroom is used as an office. Cathedral Canyon has an 18 hole golf course, 10 Tennis courts and many pools and spas to enjoy. Located just 15 minutes from Palm Springs Airport, close to Down Town PS and Rancho Mirage. Plenty of shopping, dining and entertaining just minutes away..this property offers all the conveniences! HOA covers Buildings and grounds, Cable & internet. Don't miss out on this one!! Pond in back of unit is empty at this time, photo was taken virtually.

Roses
900
San Gabriel
$3,200,000
5,273
6
6
Welcome to the Patton Estate--an architectural jewel on one of North San Gabriel's most prestigious streets.Originally designed by noted architect Charles W. Buchanan, this distinguished Craftsman farmhouse has been meticulously restored and thoughtfully modernized, blending timeless character with contemporary luxury. Enter through the private gated drive, where brick pathways guide you to one of San Gabriel's most pedigreed residences.A sweeping wraparound porch introduces the home. Inside, the formal living room is framed by stained-glass windows and a carved fireplace, while the wood-beamed library with French doors opens to a secluded patio. The elegant dining room flows into a butler's pantry with copper countertops and premier appliances, including a Sub-Zero wine refrigerator, Fisher & Paykel dishwasher drawers, and Scotsman icemaker.The chef's kitchen is a true centerpiece, featuring Thermador Professional appliances--a six-burner range, double refrigerator, and four ovens--anchored by a massive marble island with prep sink. A walk-in pantry and panoramic window overlooking the backyard elevate the space.Entertaining is effortless as a second dining room connects to the family room, highlighted by a fireplace, stained-glass details, built-in seating, and walls of glass that open to a private courtyard patio.The home offers two luxurious primary suites. The upstairs retreat boasts vaulted ceilings, sweeping views, a spa-like bath with soaking tub, rainfall shower, and dual vanities. The main-level suite includes patio access and a Carrara marble bath. Four additional bedrooms and four-and-a-half baths provide generous accommodations.The estate's expansive grounds evoke a private resort. A heated saltwater pool with Baja shelf is complemented by a versatile pool house with polished concrete floors --ideal as an office or gym. A dramatic brick terrace with grand fireplace, rose and sculpture gardens, and sprawling lawns large enough for pickleball or volleyball to complete the setting.Additional highlights include permitted living quarters above the garage with full kitchen, dining, and bedroom, plus a garage currently serving as an art studio with storage. A spacious Trex deck offers the feeling of being nestled in the treetops.Rarely does a property of this scale, pedigree, and beauty come available. The Patton Estate is not simply a home--it is the crowned jewel of San Gabriel.

Pacific
1909
Oceanside
$7,495,000
2,243
2
3
Showcasing 60’ of ocean frontage across two lots on the prestigious south end of Pacific Street. Escape to this coastal stretch to experience one of Southern California’s “Most Authentic Beach Towns,” as cited by The New York Times. Oceanside boasts the #1 Resort in the US and California, as ranked by Travel + Leisure, the longest wooden pier on the West Coast, a museum dedicated to surfing, and the famous “Top Gun” house. This exquisite modernist retreat combines extraordinary architecture and design with a warm and inviting layout. Refreshing ocean breezes, striking sunsets, and sounds of the surf are ceaseless. Concrete custom built construction with an emphasis on seamless indoor-outdoor living, this is the So-Cal beach dream that is so hard to find! Take in panoramic unobstructed ocean views as soon as you step inside. Views stretch from La Jolla to Dana Point, and on clear days views of Catalina and San Clemente islands. Watch surfers and wild life - pods of dolphins and pelicans skimming the waves The unique highlight of this property is the vast useable and exceptional outdoor space. Enjoy year round temperate weather in your choosing of the skylit entry courtyard, main level sundeck with full bar, the beach level California room complete with jacuzzi and cold plunge, and of course the private sandy beach! Ideal as an entertainer’s ultimate paradise or enjoy it as your own personal oasis & live like you’re on vacation every day! This property has undergone many recent luxurious upgrades and improvements including completely new state of the art kitchen, primary suite with custom walk-in closet, awe-inspiring spa like sauna room, owned solar, new garage doors, garage lift for additional parking, electric car charging, new central A/C, tinted floor to ceiling windows for additional privacy, among much more! This property is directly ocean front, there is no road or walking/bike path between! Easy access for swimming, surfing, or walking the coastline to the Oceanside Pier. Positioned between Carlsbad Village and Downtown Oceanside, you’ll never run out of things to do. Enjoy Michelin star restaurants, trendy coffee shops, weekly farmer’s markets, boutique shopping, and nightlife all within minutes! Don't miss your chance to own this unparalleled coastal retreat.
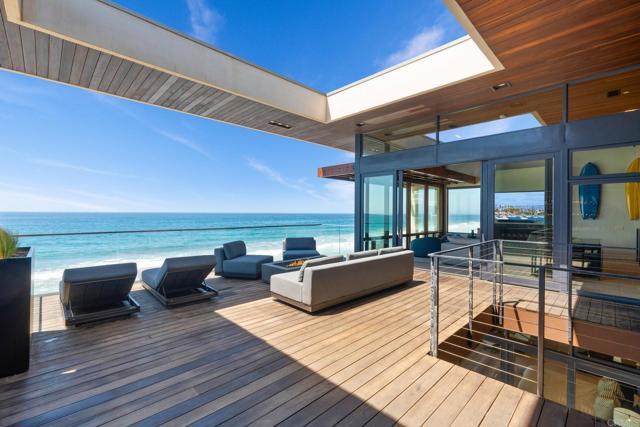
Lake
341
Clearlake Oaks
$205,000
1,440
2
2
Channel Front Mid-Century Home with Vintage Character! This waterside mid-century property is full of character and ready for a new chapter. The sunken living room features a period brick tiered fireplace accented by colorful glass inserts, and the bathroom includes an old-school deep-set bathtub with faux marble surround and a pop-out atrium window. A large, sun-filled bonus room with three picture windows takes full advantage of the waterfront setting. The home includes two primary suites, one with a freestanding wood stove and sliding doors opening to the backyard covered porch, providing a cozy connection to the outdoors. The fully fenced yard offers privacy and space for family, pets, or gardening, while the covered carport adds extra storage or parking. Just five minutes from the public boat launch and close to restaurants, shops, and wineries, this is an opportunity to bring this vintage gem back to life and enjoy all the joys of waterside living.
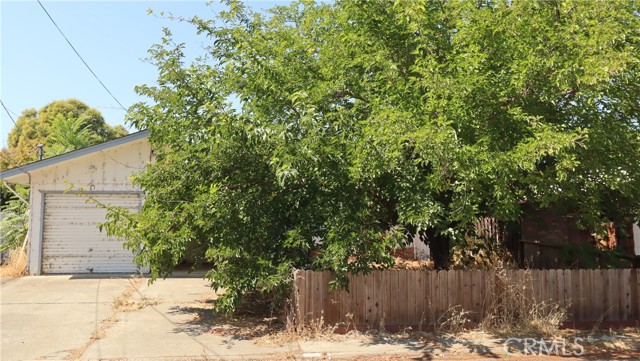
Pettitt
52120
Oakhurst
$545,000
4,822
6
5
Now here is a great investment opportunity for your family to enjoy throughout the years ahead! Whether wanting a separate space for your teens or to have in-laws live on the property and have their own space, with 3 separate living spaces the opportunities are endless. The main 2 story home has beautiful views, high ceilings and lots of open space with 3 bedrooms, 2 bathrooms 2250+/- sq. ft. and expansive decking to enjoy the great outdoors, you will feel like your living in a tree house. There is a 2 car garage and under the home is a massive work space with roll up garage door having 1120+/- sq. ft. and beyond the work shop is a 1 bedroom, 1 bath 492+/- sq. ft. apartment with its own kitchen. If this all is not enough, be sure to check out the 960+/- sq. ft. separate home with 2 bedrooms, 1 bath with a separate address and driveway and an adorable kitchen, large bathroom and nice floor plan. With a great location roughly 7 minutes to Bass Lake, 7 minutes to Oakhurst and 20 minutes to Yosemite. All of this with seclusion and privacy. The main home has recently had a new roof installed, the pest repairs completed and most all of the decking has been replaced. The 2nd home is being sold "As Is". If you are looking for a home of your own with extra income, this property is a must see! Use the guest home or apartment as monthly rentals or Air B&Bs! Opportunity is knocking!

San Andreas
4456
Los Angeles
$1,130,000
1,438
3
3
Move in ready! View home in the coveted hills of Mt. Washington, this modern hillside gem blends sleek design with natural serenity. Three levels bathed in light, the open-concept layout features warm planked floors, picture windows, and a sleek fireplace. Balcony off the dining area boasts canyon and treetop views which can be enjoyed from every level. The renovated kitchen boasts newer stone countertops, and stainless appliances perfect for both daily living and entertaining. Sliding door opens to 2 private patio terraces ideal for alfresco dining with stunning canyon and mountain views. The Primary Suite is a tranquil retreat, vaulted ceilings where dreams and creativity soar. Also features a walk-in closet and updated bath. Two additional bedrooms offer flexibility for guests, work, or creative space. Outside, enjoy terraced patios, trees and foliage offering privacy and calm. Extras include a main level powder room, central HVAC, laundry area, and 2-car garage with loft storage. Located within the highly sought-after Mt. Washington Elementary boundary, and moments from parks, Jack Smith and other trails, and NELA's vibrant scene.
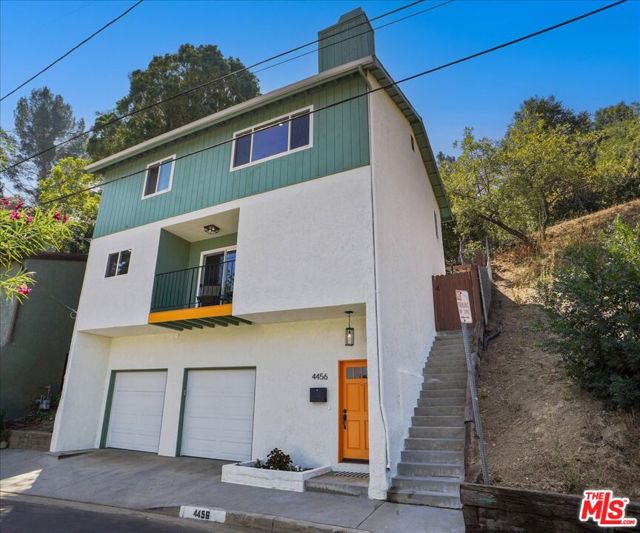
Winter Sun
2336
Palm Springs
$7,900,000
4,658
4
5
This home represents a fresh take on Palm Springs modernism, blending mid-century inspiration with contemporary design. Featured in Robb Report, Wallpaper Magazine, Dwell, and Palm Springs Life, it has received international recognition for its architectural significance. Located in the guard-gated community of Desert Palisades, the 4-bedroom, 4.5-bath residence is designed to capture expansive desert and mountain views through walls of glass. Influenced by Japanese Wabi Sabi principles, the interiors highlight natural textures and refined materials, including Hemlock wood ceilings, Calacatta and Taj Mahal stone, French oak, and limestone. The exterior, clad in charred shou sugi ban, offers a bold architectural presence against the landscape. Inside, the primary suite features panoramic views, a spa-inspired bath, and a custom walk-in closet. Each additional en-suite bedroom is individually designed, while amenities such as a dedicated gym, elevator, and seamless indoor-outdoor flow enhance comfort and convenience. Outdoor spaces include an infinity-edge pool, fire feature, built-in BBQ, and multiple lounge areas, creating an ideal setting for both entertaining and everyday relaxation. Designed by architect Jill Lewis, this home balances modern architecture with the surrounding desert environment. An adjacent half-acre parcel, with approved plans for a 5,100-sq-ft residence, is also available--offering the option to expand or create a second home.

San Vicente
397
Anaheim Hills
$1,110,000
2,193
3
3
Prestigious End unit, luxury condo in the highly sought after gated community of Firenza. Fully updated from top to bottom with high end luxurious finishes. Open the door to soaring ceilings and bright open floor plan. Walk into the fully remodeled kitchen featuring All new Thor appliances. Enjoy the beautiful view out the kitchen and family room windows. This home has a bedroom and full bathroom on the main level or a convenient office if you prefer. Downstairs features two full suites. Primary bedroom has a gorgeous fireplace, two huge walk in closets and luxurious bath with large shower and soaking tub. Primary bedroom has French doors that open up to a large private gorgeous patio. Home is close to Anaheim hills golf course, oak canyon nature center, award blue ribbon schools. It is a pool, spa community.

Brimstone
4511
Perris
$590,990
2,103
4
2
Move into your new home this Summer! The popular Coventry floor plan features a downstairs 4th bedroom and full bathroom and private backyard. Stratford Place is a rare NO HOA community! -Solar System Included In Price ! -Bed 4 option -Burlap Cabinets -No HOA -Private Lot -Quick Move

Via Vista
1455
Nipomo
$1,348,000
1,932
3
2
Welcome to this stunning 3-bedroom, 2-bathroom Monterey home in the highly sought-after Trilogy community, built in 2021 and thoughtfully upgraded with over $80,000 in designer finishes. Ideally positioned on the street for privacy and tranquility, this residence boasts picturesque vineyard views and a serene backyard retreat. Inside, the timeless design shines with white shaker cabinets, a large center island with a marble backsplash, and a soothing palette of white and grey tones throughout. Light-colored wide plank wood floors and fresh walls enhance the open floor plan, creating a bright, airy atmosphere filled with natural light. Trilogy offers an unparalleled lifestyle with resort-style amenities including golf, tennis, swimming, fine dining, and a luxurious spa. This single-level stunner combines modern elegance with the very best of Central Coast living. Don’t miss the opportunity to make it yours—schedule a private showing today!
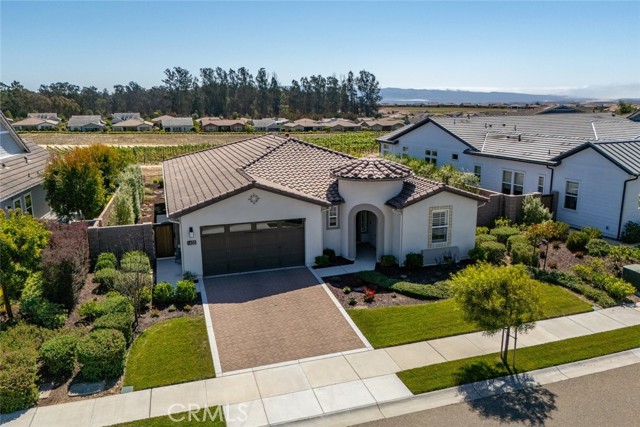
25518 Hemingway Unit A
Stevenson Ranch, CA 91381
AREA SQFT
1,025
BEDROOMS
2
BATHROOMS
2
Hemingway Unit A
25518
Stevenson Ranch
$580,000
1,025
2
2
Back on the market. Come see the best of Stevenson Ranch with breath-taking views from your dining room, Primary Bedroom and your home entrance. Every time you come home it’s visual thrill. Welcome home to Hemingway Ave unit A your remodeled, lower-level, single-story townhome! Tranquil location, and amazing setting. The upgraded kitchen boasts new granite countertops and a farm-style, porcelain sink along with new exhaust and ceiling fans, and recessed lighting. Extra care was taken to install ez glide pull-out drawers, reverse osmosis, and even a charging station! A custom cut-out sitting bench tops off this updated home. The living room features many large windows showcasing the gorgeous mountain views with endless sunlight. Your morning coffee will be amazing while enjoying your private views. Gas fireplace for those cozy evenings. A sliding door leads you to the patio. The Primary bedroom features a bathroom and private sliding door to the patio. The bathroom has been upgraded with granite countertops. All rooms and all baseboards have been painted. Engineered wood flooring. Attached garage. You are literally steps away from the HOA pool and jacuzzi and can enjoy yearlong. Walking distance to a Blue Ribbon elementary school and gorgeous Richard Rioux Park. Award-winning middle school and West Ranch high school. Shopping and freeway close with 2 nearby grocery stores and Starbucks. Welcome home!

Granite #502
920
Pasadena
$1,750,000
1,850
2
3
Contemporary, lavish, move in ready, and located in the heart of Pasadena's desirable South Lake Ave District Granite Park Place. A full service luxury building with concierge, valet parking services, club room, fitness center, pool and spa, outdoor fireplace, and poolside barbecue. Top of the line interior amenities include kitchens with Viking Professional Series stainless steel appliances, pearl quartz countertops, solid wood cabinets and hardwood flooring by Khars, and marble baths with Kohler fixtures. Walking distance to shops, market and restaurants

Chapel #309
40425
Fremont
$650,000
1,052
2
2
Charming Top-Floor Condo with $25K+ in Upgrades. Best unit in the building. Bright and inviting, in desirable Irvington neighborhood. The spacious living room features a cozy fireplace and opens to a private balcony overlooking sparkling pool. A dining area connects seamlessly to the beautifully remodeled kitchen with full backsplash, custom cabinets and counter tops, recessed lighting, newer stainless appliances. Two generous bedrooms with Hunter Douglas motorized shades, closets with custom organizers. The primary suite offers an updated granite vanity and stylish fixtures, modern mirrors, lighting, fans in both bathrooms. Additional highlights include newer central A/C and heating, fresh flooring and paint, custom closet doors, 4 skylights, and in-unit laundry with washer and dryer included. Community amenities include a pool, hot tub, bocce court, BBQ area, clubhouse, secure lobby/mail access, and elevator. Two assigned parking spaces one in a secure underground garage and one in a covered carport provide convenience and peace of mind. Located within walking distance to Lake Elizabeth/Central Park, shopping, dining, library, and farmers market. Easy access to BART and major freeways (680, 880, 84). No rental restrictions. HOA fee will be $705 in January down from $731.
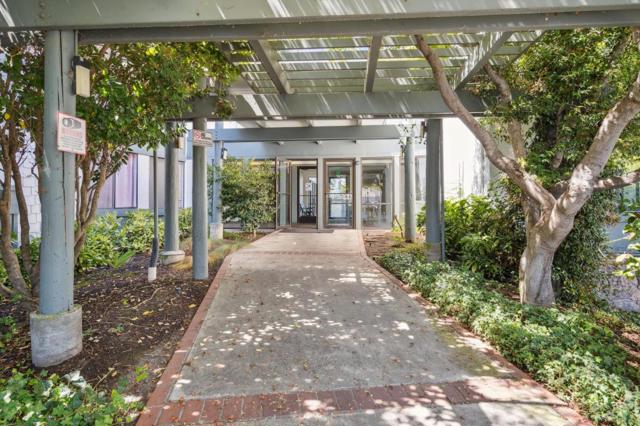
Bigler
23151
Woodland Hills
$1,349,000
2,268
3
3
Welcome to 23151 Bigler Street, a beautifully updated single story retreat nestled in the heart of Woodland Hills, south of the Boulevard. This inviting home offers timeless charm and modern comfort across nearly 2,300 square feet of living space, all set on a private, gated 8,441 square foot lot. Inside, you’ll find three spacious bedrooms and two bathrooms, complemented by new laminate flooring, fresh interior paint, and a bright, airy living room with vaulted ceilings, skylights, and a cozy fireplace. The kitchen seamlessly flows into a comfortable family room, making it perfect for entertaining or relaxing with loved ones. A versatile bonus room with Spanish tile flooring and walls of windows offers the ideal space for a home office, art studio, or playroom. One of the bedrooms features a Jack & Jill layout that connects to both an office and a nursery, catering to today’s flexible lifestyle needs. Step outside into a tranquil backyard oasis, where a large sun deck, sparkling pool and spa, and lush greenery provide the perfect escape. A rooftop deck overlooks the grounds, offering an elevated space for outdoor enjoyment. The garage has been converted into a studio, presenting an excellent opportunity for extra income or guest accommodations. With some light touch-ups and personal finishes, this home has the potential to truly shine and become one of the best in the neighborhood. Located just minutes from Ventura Boulevard, the 101 Freeway, and premier local shopping and dining, this home also falls within the highly regarded Calabash Elementary, Hale Charter Middle, and El Camino Real High School zones. Welcome home to comfort, opportunity, and classic California living.

Calle Lopez
44690
Temecula
$752,000
2,562
4
3
PRICE REDUCED BELOW APPRAISED AMOUNT! BUYERS COULD NOT PERFORM! NO FAULT OF SELLER! PAID OFF SOLAR!NEWER PAINT, NEWER FLOORING, UPDATED PRIMARY BATHROOM!! SUPER CLEAN HOME! NO HOA! LOW TAXES!! No MELLO ROOS! BEAUTIFUL 2 STORY CORNER HOME, READY TO MOVE IN! This good looking Vail Ranch corner lot home is ready for the next owners to come in and fall in love! With recent updates, you will find its move in ready! Neutral paint palette throughout, painted inside and outside in the last few years, newer carpet and newer laminate flooring, 100% OWNED solar so enjoy the efficiency of running A/C and electric in the home as you wish! As you enter the home, you will love how large and open the formal living room and attached dining space feels with the high ceilings. In the back of the home, the roomy family room with fireplace, eat-in dining area and wide open kitchen with barstool seating will impress you with this very thoughtful layout. There is a large walk in pantry for all your storage needs. The large main floor bedroom downstairs can be used very comfortably for live-in parents or in-laws OR would be more than enough space for guests or a teenager needing some privacy and a hint of autonomy. On the 2nd floor, the loft offers you a flex area to fit your needs. Bedrooms 2 and 3 upstairs are both a great size, with lots of light and share the hallway full bathroom that offers dual sinks. Huge primary suite! Big enough for a King bed, an office in the corner, along with additional space to spare if you have other furniture to fit! A white barn door will lead you to a super clean, modern and updated primary bathroom that offers a newer vanity and a separate tub and shower set up for those night where soaking may be what the doctor ordered! Out back, you'll find a pool-sized backyard (if you dream of putting in a pool) with ample space for a garden and a built in awning for those hot days. The property has a newer, very nice vinyl fence built to last! You will love living in South Temecula in this awesome community right inside the Redhawk Loop. Walking distance to the elementary school and middle school! Short drive or bike ride to Great Oak High School, the only Temecula high school with the coveted IB program! Freeway access is easy, walk to local parks and stores. Low taxes are a huge plus, no HOA is even better & the current owner has already updated the house! Don't forget the OWNED SOLAR SYSTEM! Schedule a showing today before it's too late!
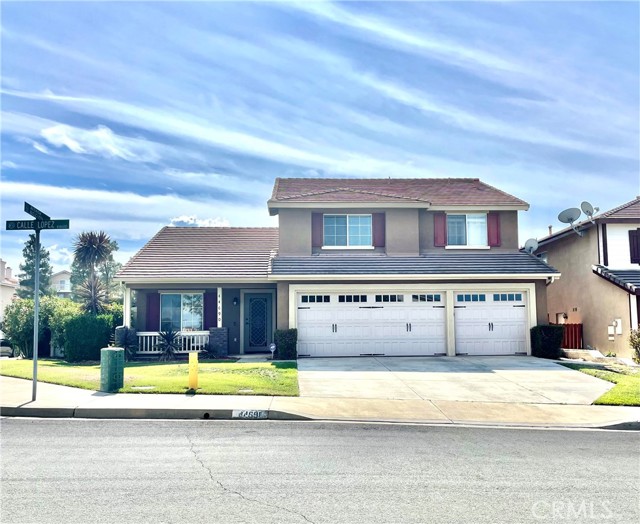
Los Robles #3006
39
Pasadena
$1,250,000
1,147
1
1
Experience luxury living at this brand new Domaine 39 condo, with The Paseo and Colorado Boulevard as the backdrop, conveniently to old town Pasadena's dining, shopping and entertainment. This 1,147 sq.ft residence features one bedroom with Den, a large living room, laundry closet, and a modern kitchen with custom Italian designed cabinets. The bedroom, which boasts a large walk-in closet. The private terrace with stunning views , you can watch the Rose Parade from here. Secured lobby on first floor includes a mailroom with Amazon Hub package lockers. Beautiful courtyard with seating, lounge and BBQ areas. Parking is situated below the building with direct elevator access, One assigned parking space included. Enjoy the Luxury life style in Pasadena!

Ridge Road
3568
Oceanside
$1,350,000
2,455
5
3
Buyer incentives available for this remodeled Sunset Hills home. With 5 bedrooms, and 3 full bathrooms. Welcomed in by a vaulted entry, the 1st floor includes: formal dining, living & family rooms, 1st floor bedroom and full bath, laundry room and a remodeled kitchen opening to peaceful backyard with covered patio area and large grass yard. The second story offers a Large Primary suite with ample closet space, westerly views, and remodeled bathroom with dual vanities. 2 additional bedrooms, full bath, and an expansive bonus room (or 5th bedroom) provides a number of options. 3-car, direct access garage equipped with built-in cabinets, workbench & tool station, overhead storage, and EV outlet. Sunset Hills is ideally located with close proximity to freeway access, great schools, parks, lake & hiking trails, and the many restaurants and attractions of coastal Carlsbad.

Morrie
12262
Garden Grove
$1,064,900
1,301
4
2
Price Improvement!! ~ Completely Remodeled Stunner in Garden Grove! Step inside this beautifully remodeled 4-bedroom home and experience modern living at its finest. The heart of the home is the chef’s kitchen, showcasing stylish cabinets, custom tiled backsplash, sleek countertops, and all-new appliances including a range hood, perfect for culinary creations and entertaining alike. Every detail has been thoughtfully updated, from the wide plank luxury vinyl flooring throughout to the remodeled bathroom featuring designer champagne finishes. Fresh fixtures and finishes elevate each space, blending elegance with everyday comfort. Enjoy the ease of a low-maintenance backyard, offering plenty of room to relax, entertain, or simply soak up the SoCal sunshine. Located in the vibrant community of Garden Grove, California, this move-in-ready gem combines modern upgrades with timeless style. Don't Miss Out ~ Your New Home Awaits!!

Pauma Valley Rd.
1263
Banning
$359,000
1,472
2
2
Price reduced... Golf Course Living in Sun Lakes Country Club – Updated 2 bedroom,2 Bath Home with extra large den that can be used as a third bedroom. stunning Mountain Views and Golf course in your back yard. Welcome to resort-style living in the highly sought-after 55+ Sun Lakes Country Club community! This beautifully maintained 2-bedroom, 2-bath with extra large den-office, single-family residence offers the perfect blend of comfort, convenience, and active lifestyle amenities. Step inside to find a modernized kitchen with updated finishes, perfect for entertaining or enjoying quiet meals at home. The open-concept living area spans 1,472 sq ft and flows seamlessly onto a covered patio overlooking the golf course — ideal for relaxing evenings with a view of the lush fairways and stunning mountains beyond. A second patio with a cozy sitting area adds even more outdoor living space. This home also features a newer AC unit, ensuring year-round comfort. Set on a 4,792 sq ft lot, there’s just the right amount of space for low-maintenance living without sacrificing privacy or outdoor enjoyment. Living in Sun Lakes means access to incredible amenities: 2 golf courses Pickleball and tennis courts 3 swimming pools (including 1 indoor) 3 fitness centers Dog park, community events, and live music every weekend 2 restaurants and 2 bars with lounge areas Plus, you’re just minutes from shopping, dining, and freeway access — everything you need is within easy reach. Don’t miss this rare opportunity to own a move-in ready home with premium views in one of the most vibrant active adult communities in the area!
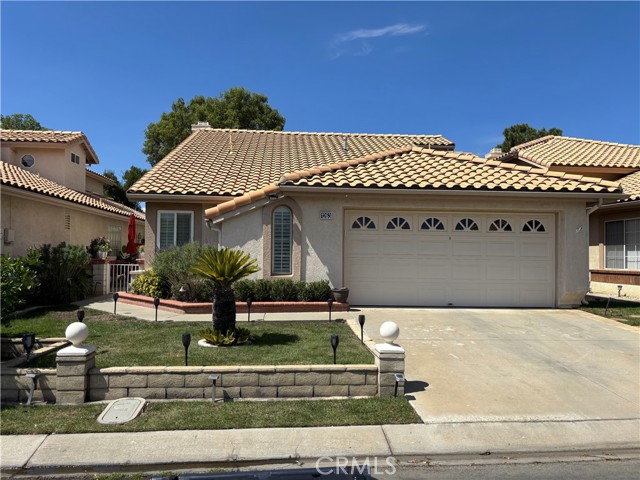
Minto
43010
Hemet
$350,000
1,584
4
2
If you Value privacy and room to breathe this is the perfect property for you. this is a great buy; property offer two homes on one lot. Main house is 4 bedrooms with 2 bathrooms and 2nd house is 2 bedrooms 1 Bath. you can live in one and rent the other, 1.21 Acres of land to house all your toys. Property offers Both privacy and is close to all. Call today for an appointment.!!!

Chaparral
28173
Taft
$288,888
960
3
2
Remodeled and updated three bedroom two bath. With new wood look flooring throughout, new butcher block countertops and kitchen updated countertops in bathrooms this home is TurnKey and sure to please. Split Wing floor plan vaulted ceilings and a spacious covered rear patio overlooking an acre with endless possibilities. Separate two car garage. This property is priced and ready to sell.
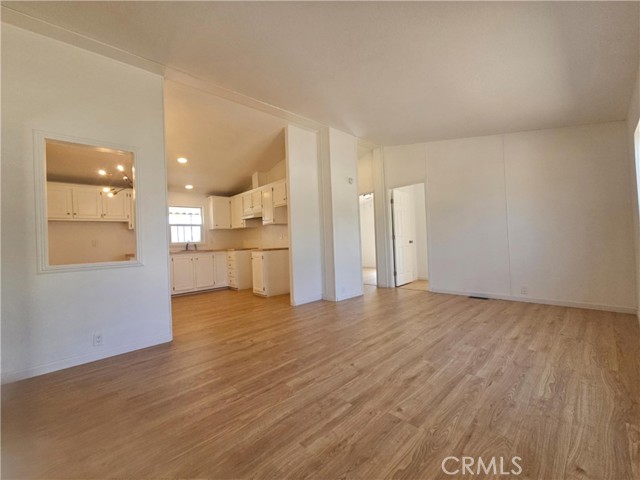
Sweetzer #118
1203
West Hollywood
$600,000
900
1
1
Welcome to your West Hollywood retreat at 1203 N Sweetzer Ave #118 within beautiful Villas Las Brisas, a stylish 1-bedroom, 1-bathroom condo offering comfort, convenience, and modern touches in one of LA’s most vibrant neighborhoods. The bright living area opens to a shaded front balcony facing lush greenery, perfect for morning coffee or evening relaxation. Inside, you’ll find engineered wood floors, a striking Murano chandelier, and a beautifully tiled bathroom with both a soaking tub and a separate shower stall. The kitchen features stainless steel appliances, a brand-new sink, plenty of prep space to inspire your cooking, and a built-in desk with plenty of storage for creative inspiration. The dual paned windows throughout and slider to the balcony are accented by custom shades perfect for privacy and insulation. The spacious bedroom has a luxurious walk in closet with built-in cabinetry, shelves and racks. This home comes with programmable central AC and heat, a dedicated parking space in the gated subterranean lot which is conveniently located near the elevator, and access to great community amenities including a gym, sparkling pool, BBQ area, and a welcoming lobby. Monthly HOA dues include premium cable (HBO Max, Showtime), high speed internet, water and earthquake insurance. Nestled in the heart of West Hollywood, you’re just moments from Sunset Boulevard, Santa Monica Boulevard, and Melrose Avenue, giving you easy access to world-class dining, nightlife, and shopping. Enjoy brunch at Zinqué or Dialog Café, shop the boutiques along Melrose, or catch a show at the legendary Troubadour—all within minutes of your door. Experience the best of city living in a private, stylish setting - welcome to your new home!

Glenstone
1924
Hacienda Heights
$899,999
1,746
3
2
Tucked away on a quiet cul-de-sac in the highly desirable community of Hacienda Heights, this beautifully remodeled 3-bedroom, 2-bathroom residence offers 1,746 sq ft on a 8,291 sq ft lot. Step inside and you’ll find a spacious, versatile layout featuring two inviting family rooms—perfect for cozy nights in or entertaining guests. The home has been lovingly maintained and upgraded throughout, making it completely move-in ready. Outside, the lush backyard oasis awaits. Surrounded by mature palm trees that provide natural shade, it’s an ideal space for barbecues, family gatherings, or simply relaxing in your own private retreat. All of this comes with an unbeatable location—walking distance to Manzanita Park, Newton Middle School, and local shopping centers, with quick access to the 60 Freeway. Don’t miss the opportunity to make this Hacienda Heights gem your forever home!




