Favorite Properties
Form submitted successfully!
You are missing required fields.
Dynamic Error Description
There was an error processing this form.
PRESIDIO DR
2477
San Diego
$5,299,000
4,454
5
6
The Wave House SD is an architectural jewel, envisioned and brought to life by the award-winning firm Safdie Rabines Architects. Perched atop the prestigious Mission Hills—one of San Diego’s most storied neighborhoods—this contemporary masterpiece offers unparalleled vistas that will leave every guest captivated. Hosting gatherings or celebrations here ensures you’ll be the envy of all who visit. Located at 2477 Presidio Drive, the estate encompasses approximately 4,454 sq. ft. across a stunning main residence, a private casita, and a beautifully appointed pool house. The main home is anchored by a breathtaking 35-foot light-filled atrium, serving as a dramatic central axis that seamlessly connects all three levels while opening the entry to the terraced gardens below. The interiors are defined by soaring ceilings, curated living spaces, and walls of glass that blur the boundaries between indoor luxury and outdoor beauty. The family room, nestled into the hillside, extends effortlessly into lush gardens, while the elevated living room, dining area, and chef’s kitchen are positioned to maximize panoramic bay views. Above it all, the primary suite reigns supreme—your private sanctuary in the sky. Additional highlights include: Top-of-the-line appliances and designer finishes Multiple balconies for seamless indoor–outdoor living A custom fire pit for evening gatherings Exceptional spaces for both intimate moments and grand entertaining This home is more than a residence—it is a statement of modern design, a stage for unforgettable experiences, and a canvas for San Diego’s most enviable views. Schedule your private tour today of this extraordinary estate—an opportunity this rare will not last.
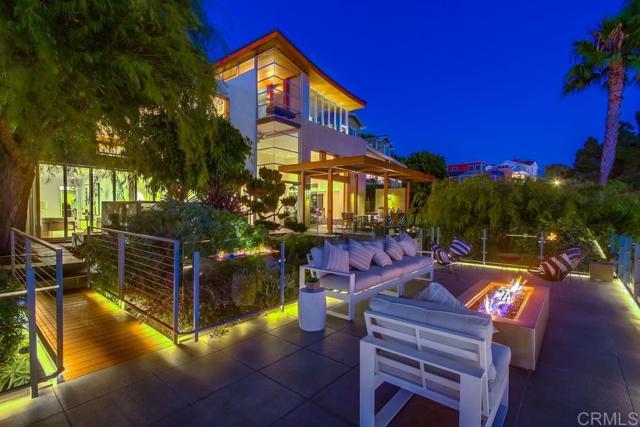
25th
1420
Merced
$339,500
1,128
3
1
Great Opportunity and Motivated Seller! Cute as a button and Move In Ready! This home is adorable and turnkey. Lovely 3BR x 1Bath Home. Nice sized living room with wood burning fireplace. This home has new interior painting and a refinished bathtub. Updated kitchen with granite countertops, newer cabinetry and eat in kitchen area. Indoor laundry room makes life a little easier. Large, spacious backyard featuring a covered patio and storage shed. Roof was put on in 2017, newer hvac and windows. This property would make a great investment rental. Potential with lot size to add an ADU. New sewer line installed September of 2025. This home is a must see and cute as can be. Call to schedule your showing appointment today. Escrow is preopened with WFG Title Merced. MOTIVATED SELLER!

Pine Lake
22661
Lake Forest
$1,599,999
2,001
4
3
Discover rare lakefront living in the heart of Orange County! With your own private dock and endless resort-style amenities in the exclusive Hidden Lakes community, this one-of-a-kind waterfront property features a sprawling Entertainer’s backyard right on the water, and a floorplan that has been customized and expanded from the builder’s original footprint to maximize the sweeping views and elevate your everyday lifestyle. Originally a 4-bedroom layout, the downstairs bedroom was opened up to create a versatile bonus room—perfect for a home office, media room, or guest retreat. Soaring cathedral ceilings with timeless wood detailing, luxury wide-plank flooring, and expansive windows flood the home with natural light and showcase panoramic water views. Extending from the living area with its cozy fireplace, a versatile game room offers a flex space ideal for family game nights, an inviting reading nook, or a baby grand piano to fill the home with music. The chef-inspired kitchen boasts sleek white cabinetry with bold black accents, a farmhouse sink, upgraded appliances, and seamless access to your lakefront outdoor oasis. The expanded dining area enhances the home’s square footage and showcases walls of custom windows framing panoramic water views — a stylish setting for both festive holiday gatherings and intimate dinners. Step outside to your private boat dock and expansive outdoor retreat, where waterfront living comes alive with a built-in BBQ island, café-lit pergola, multiple dining areas, a cozy outdoor fireplace, and endless opportunities to relax or entertain against a serene lakefront backdrop. Upstairs, you'll find two spacious secondary bedrooms plus a show-stopping primary suite with stunning lake views, a fully remodeled spa-like bath, and a massive walk-in closet. For added convenience, a dedicated indoor laundry room was thoughtfully added downstairs. Residents enjoy access to the Lake Forest Beach & Tennis Club with pools, lagoon, fitness center, sand volleyball, basketball & tennis courts, lakeview lounge and more. Zoned for top Saddleback Valley schools and just minutes from parks, trails, Irvine Spectrum, and OC beaches. There’s ONLY ONE on the water at this price, so schedule your showing before it’s gone!

Chanslor
610
Blythe
$219,999
1,745
5
2
Spacious 5-bedroom, 2-bath home with tile flooring throughout and a functional floor plan. Enjoy a large fenced backyard with endless potential plus plenty of parking with a covered carport and extended driveway. Conveniently located near schools, shopping, and local amenities--perfect for families or investors!
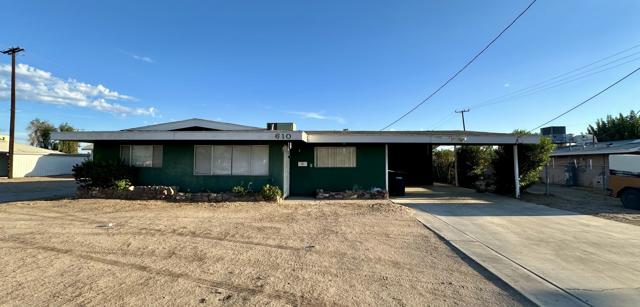
Acropolis
11336
Yucaipa
$589,000
1,500
3
2
Charming Single-Story Home with Gorgeous Mountain Views & Modern Upgrades Welcome to this beautifully updated 3-bedroom, 2-bath single-story home nestled on a spacious 12,600 sq ft lot. With 1,500 sq ft of living space, this home offers comfort, functionality, and style in every corner. Step inside to discover newer luxury vinyl plank flooring, plantation shutters, and ceiling fans throughout for year-round comfort. The kitchen is a chef’s dream, featuring granite countertops, a center island, and stainless steel appliances. Each bedroom is thoughtfully designed with mirrored closet doors, and the bathrooms are tastefully appointed. The home also includes a 2-car garage and plenty of storage. Enjoy your own private retreat in the beautifully landscaped backyard, complete with a covered Alumawood patio equipped with a ceiling fan and lighting—perfect for outdoor dining or relaxing while taking in the fresh, crisp air. This home blends indoor comfort with outdoor beauty—don't miss your chance to own this gem! Minutes from Oak Glen

Santiago
706
Santa Ana
$758,000
1,583
1
2
Discover a rare opportunity to own a stunning 1,583 sq. ft. live/work loft in the heart of Santa Ana’s historic French Park community. This contemporary residence blends modern style with flexible functionality, ideal for creatives, entrepreneurs, or anyone seeking an inspiring space to call home. Step inside and you’ll be welcomed by 24-foot ceilings, stunning luxury cement plaster, and dramatic floor-to-ceiling windows that flood the open-concept living room with natural light. The sleek kitchen features stainless steel appliances, rich cabinetry, and a dining area framed by oversized windows—perfect for entertaining or daily living. Hardwood floors flow throughout, adding warmth and sophistication. The loft-style bedroom offers privacy while maintaining the open, airy ambiance, complemented by 1.5 bathrooms with modern finishes. A versatile upper-level space overlooks the main living area, ideal for a home office, studio, or creative retreat. Additional highlights include a two-car tandem garage, direct street access, and rare live/work zoning, allowing you to seamlessly integrate your lifestyle and business. Located in the vibrant French Park district, you’re just steps from Downtown Santa Ana’s award-winning dining at Le Hutt Dinette, 6100 Baker, Hiden House cafés, art galleries, and cultural experiences. This is more than a home—it’s a lifestyle.

Barbara Ann
12540
North Hollywood
$1,098,000
1,671
3
2
NORTH HOLLYWOOD HOME ALONG WITH ADU - This is an exceptional home that is well kept inside and outside, spacious interior with 3 bedrooms, fireplace and beautiful kitchen. A PLUS IS THE ADU that is behind the home, with its own address and utitlities. The newly built ADU has little over 500 square feet, with one bedroom, all new kitchen, family area and laundry room..Ample parking space for both homes. Come and take a look at this property, great property for a large family or if you just want a family member, friend or just to rent it out. No garage but ample parking that will accomodate both homes.

Wilshire #1005
10430
Los Angeles
$1,795,000
2,216
2
3
Incredible Panoramic Views | Coveted Southwest "05 Stack" | The Mirabella, Wilshire Corridor Positioned in the highly sought-after southwest"05stack," this designer residence at the prestigious Mirabella offers an unparalleled combination of light, scale, and dramatic views. Set on the quiet side of Wilshire, the "05 stack" extends further out than any other part of the building, creating unobstructed views in every room that extend from Downtown LA to the ocean. A double-door entry welcomes you into an expansive, light-filled floor plan featuring 9-foot ceilings, hardwood floors, a stone fireplace, and walls of glass that seamlessly connect to a spacious view terrace. The open living room flows effortlessly into the dining area, which includes a wet bar that is perfect for entertaining. An elegant powder room adds to the home's sophistication. The second bedroom suite (currently configured as a media room) also opens to the terrace, while the primary suite occupies the opposite wing, offering exceptional privacy. The primary retreat is generously scaled with an enormous remodeled bath, a walk in closet, plus additional closets, custom built-ins, and its own private view balcony. The gourmet kitchen showcases stainless steel appliances ,hardwood floors, a breakfast area with view balcony, a center island with breakfast counter, black granite countertops, and a laundry closet for added convenience. Residents of the Mirabella enjoy the very best in full-service luxury living: 24-hour concierge, doorman, and valet, Fitness center, swimming pool, spa, and sauna, conference/party room, 2 side-by-side parking spaces plus additional storage, secure entry off Wilshire. Perfectly situated in the heart of the Wilshire Corridor, this residence is minutes from Beverly Hills, Century City, Westwood Village, UCLA, Cedars-Sinai, and some of Los Angeles' finest dining and shopping

Millard
1839
Rialto
$599,999
2,069
3
2
Welcome to this charming NORTH RIALTO residence. 3 BED| 2BATH WITH HUGE BONUS ROOM................Tucked away on a peaceful cul-de-sac, this property combines comfort, style, and convenience, offering the ideal setting for everyday living and entertaining. Its location provides easy access to the 210 freeway as well as a variety of popular shops, restaurants, and amenities, making it a highly desirable place to call home.From the moment you arrive, the home's unique brick-style exterior and inviting curb appeal set the tone. A fenced yard and spacious driveway add both charm and functionality, offering privacy, security, and plenty of parking space. Inside, you'll find a thoughtful floor plan featuring 3 bedrooms and 2 bathrooms, designed to accommodate families of all sizes.The heart of the home is the expansive kitchen, complete with a large island that serves as the perfect gathering place for cooking, dining, or hosting friends and family. Just off the kitchen, a massive entertainment room steals the spotlight boasting a generous layout and a stylish built-in bar area, it's an entertainer's dream. Whether you're hosting game nights, family celebrations, or simply relaxing, this space is designed to impress.Additional highlights include solar panels for energy efficiency and a recently installed new roof. With its tranquil location, spacious interiors, and blend of modern updates and unique character, this home is a rare find in North Rialto. Don't miss the opportunity to make it yours!

Victoria #406
2475
San Luis Obispo
$439,000
534
1
1
Welcome to Victoria Crossing, a remarkable collection of single-level homes in the heart of San Luis Obispo. Flat #406, built in 2024, is located on the TOP FLOOR with views of the nearby hillsides. The studio flat is accessed via a secure common lobby with an elevator to every floor. Expansive windows with custom shades flood the living space with natural light, complemented by 9 ft ceilings. A private balcony offers the perfect space to enjoy SLO's mild climate and to take in the stunning surroundings. Enjoy luxury vinyl plank flooring, quartz countertops, a stylish tile backsplash, and modern shaker-style cabinetry. Top-of-the-line stainless-steel appliances include a dishwasher, gas range, refrigerator and microwave. In the spacious bathroom you will find a a laundry closet with newer washer and dryer. The flat is equipped with double-pane vinyl windows by Milgard, ceiling-mounted LED lighting, fire sprinkler systems, hard-wired smoke and carbon monoxide detectors, and electric heating/cooling for ultimate comfort. You will also enjoy dedicated onsite parking. Conveniently located moments away from downtown San Luis Obispo and the renowned Edna Valley Wine Country, Victoria Crossing offers the perfect balance between serene living and accessibility to a vibrant urban center, the Pacific Ocean, charming coastal towns, and Cal Poly University.
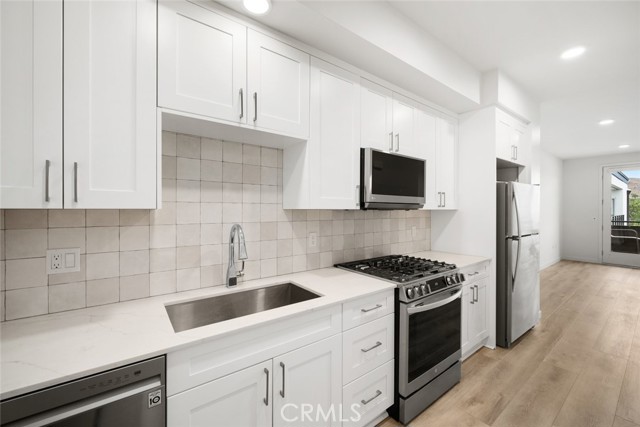
Allott
7844
Panorama City
$1,199,000
1,736
3
2
Beautiful pool house with (ADU) potential - With a garage readily set up to expand to an ADU. In the best area of Panorama City. This stunning, fully updated home is sure to capture your heart! Featuring 3 bedrooms and 2 bathrooms, this beautiful pool home boasts 1,764 square feet of living space, seamlessly blending comfort, style, Enter the inviting living room, bathed in natural light from large energy efficient windows, where the open floor plan fosters a smooth transition between the living, dining, and kitchen areas—ideal for entertaining guests or enjoying intimate family gatherings. The modern kitchen is equipped with sleek countertops, ample storage, and stainless steel appliances, providing everything you need for your culinary adventures. Each of the spacious three bedrooms offers plenty of room for relaxation and personalization, with the primary suite serving as a true sanctuary, complete with a walk-in closet and an opulent ensuite bathroom. Both bathrooms have been tastefully painted and one has been fully upgraded, featuring contemporary fixtures, stylish tile work, and elegant vanity Step outside to discover an expansive 6,716 sqft backyard, complete with a sparkling pool, spa and a covered patio, built in BBQ grill making it a dream for entertainers. The home’s curb appeal is impressive, with manicured landscaping that creates an inviting atmosphere. Conveniently located near restaurants, shopping, parks, schools, and major commuter routes, this property is perfect for families and professionals alike. Don’t miss out on this move-in-ready treasure—schedule a private tour today to experience all that this home has to offer!

Rust
1421
Claremont
$958,888
2,312
3
3
Nestled within the coveted Griswold’s gated community, this impeccably maintained residence showcases the largest floor plan offered and has been thoughtfully enhanced with fresh interior paint, new lighting throughout, a brand-new electrical panel, and beautifully updated second-level bathrooms. A grand living room flows seamlessly into the spacious family room with soaring vaulted ceilings, while a separate formal dining area with a built-in bar sets the stage for elegant entertaining. The fully remodeled gourmet kitchen is a culinary masterpiece, featuring quartz countertops, designer-coordinated backsplash, custom cabinetry with decorative glass inserts, a deep undermount sink, and top-of-the-line stainless steel appliances including a Viking Professional Range with Xtreme Air hood, Bosch dishwasher, dual-control wine refrigerator, and a Miele built-in coffee system. Recessed can lighting enhances the kitchen’s sophisticated ambiance. Double-pane Milgard windows and sliding doors frame serene views and fill the home with natural light. An indoor laundry room adds everyday convenience, while the elegant primary suite boasts a spa-inspired bathroom. Upstairs, a versatile loft offers the perfect space for a home office, fitness studio, library, or potential additional bedroom. A generous balcony shared by the second and third bedrooms provides a peaceful retreat with picturesque foothill views. The two-car attached garage features durable metal shelving for organized storage. Designed for effortless entertaining, the open-concept layout flows to a low-maintenance backyard with four fruit trees—lemon, tangerine, apple, and pomegranate—creating a tranquil indoor-outdoor lifestyle. Enjoy the community’s resort-quality grounds, sparkling pool, and two spas, all just moments from excellent Claremont School District and the California Botanic Garden. Stroll to the charming Claremont Village and renowned Claremont Colleges from this rare and exquisite home. Take advantage of all that Claremont has to offer with its expansive hiking trails.

La Cresta
29566
Menifee
$499,795
1,500
3
2
NEW CONSTRUCTION – TURN-KEY! Welcome to your dream home perfectly situated between Canyon Lake and Audie Murphy Ranch! This brand-new 3-bedroom, 2-bathroom manufactured home on a permanent foundation offers the ideal combination of modern comfort, energy efficiency, and breathtaking mountain views. Designed with an open-concept floor plan, the home features dual-pane windows, a gourmet kitchen with plenty of cabinet space, brand-new appliances, and stylish finishes throughout. The spacious primary suite includes a luxurious en-suite bath for the perfect retreat. Enjoy natural light streaming in through oversized windows, highlighting the scenic surroundings. With NO HOA, low taxes, and solar-ready capability, this home offers both value and convenience. A detached 2-car garage and ample space for RV or toy parking make it perfect for your lifestyle needs. This is low-maintenance, new construction living at its best—don’t miss your opportunity to own a piece of paradise! Hurry it won't last long.

Live Oak Dr
7600
Jurupa Valley
$799,900
2,091
4
2
This property offers the rare advantage of its own private street, giving you the luxury of privacy and space, as if you had your very own mini neighborhood. As you approach the beautiful double-door entrance, the curb appeal alone sets the tone for what awaits inside. Stepping through the doors, you are greeted by a bright and spacious hallway that flows seamlessly into the heart of the home. The kitchen is not only functional but also inviting, with plenty of room for cooking and entertaining. The living room is warm and welcoming, filled with natural light and designed for both comfort and gatherings with family and friends. Every detail inside this home has been carefully thought out to create an atmosphere that feels both elegant and cozy. Outside, the backyard truly feels like your own private resort. The sparkling pool and relaxing spa make it the perfect space to enjoy warm summer days and cool evenings. A covered attached patio offers the ideal setting for outdoor dining or lounging, while the detached wooden patio provides versatility, whether you want a shaded outdoor gym, a second dining area, or a serene retreat to relax. Beyond the pool area, the extended backyard offers even more possibilities. Whether you envision parking RVs, storing outdoor toys, or creating space for animals, this yard gives you the freedom to make it your own. The combination of the home’s indoor charm and outdoor amenities makes this property a truly special retreat—beautiful, functional, and perfect for creating lasting memories.
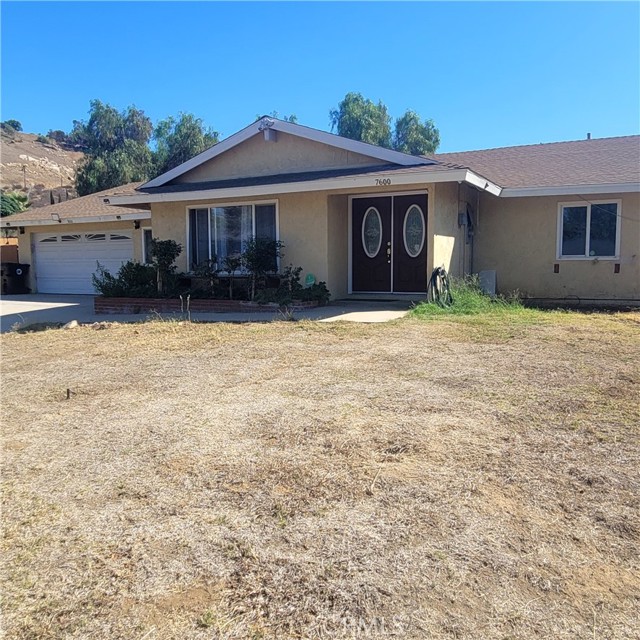
Victoria
8991
South Gate
$628,000
1,064
3
2
This charming home offers 3 bedrooms and 2 bathrooms across 1,064 sq. ft. of living space, sitting on a 4,254 sq. ft. lot. Recently renovated, it features an updated kitchen, modern bathrooms, and laminate flooring throughout. The property’s location is ideal—just minutes from the 710 and 105 freeways, near shopping centers, local shops, and only about a mile from South Gate Park.
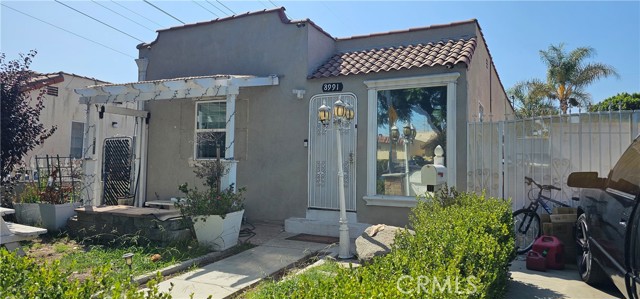
856 Ronda Mendoza Unit O
Laguna Woods, CA 92637
AREA SQFT
1,057
BEDROOMS
2
BATHROOMS
2
Ronda Mendoza Unit O
856
Laguna Woods
$300,000
1,057
2
2
A Turn-key Castilla unit that is now ready for a new owner. This upper unit is light and bright, offering an amazing southern view. The oversized living room features a cozy fireplace, and a huge wrap-around balcony is perfect for barbecuing and entertaining. The large master bedroom comes complete with an en-suite bath and ample closet space. There is also a second bedroom, ideal for guests or as an office. Additional features of this upper unit include skylights in the entry and both bathrooms, parquet flooring in the entry, three air conditioning units, and mirrored wardrobes in both bedrooms. Residents can enjoy all the amenities of this active 55+ community, including golf, tennis, swimming, horseback riding, six clubhouses, over 200 clubs, and a free bus system.

Hollywood
8566
Los Angeles
$6,999,000
4,266
6
7
Perched above the legendary Sunset Strip, this 4,266 sq ft modern residence delivers breathtaking ocean views, inspired design, and high-end finishes in one of LA’s most exclusive neighborhoods. This four-level architectural home seamlessly blends modern luxury with smart home innovation, offering the ultimate in elevated indoor-outdoor living. Inside, soaring 21.5-foot ceilings, floating LED-lit stairs, and a solar-powered skylight flood the main living space with natural light and dramatic volume. Hickory Natural hardwood floors run throughout, while oversized porcelain slabs accent three floor-to-ceiling fireplaces, the chef’s kitchen backsplash, island, master bath walls, loft counter, and outdoor BBQ area. Enjoy sweeping ocean views from five of six bedrooms, the family room, chef’s kitchen, rooftop deck, and even the heated saltwater pool. The luxurious primary suite features vaulted ceilings, a fireplace, dual walk-in closets, and dual spa-style baths for a true retreat experience. The lower level hosts four private en-suite bedrooms, each with sliding glass doors opening to expansive rear-facing decks with dramatic southern views—ideal for guests, teens, or multigenerational living. A true entertainer’s dream, the gourmet kitchen is outfitted with Sub-Zero and Wolf appliances, an oversized island, and generous cabinet space. The home is built to entertain—featuring a rooftop deck, theatre, loft, and an outdoor kitchen with built-in BBQ and panoramic views. Designed for effortless indoor-outdoor living, eight Fleetwood sliding doors open to limestone-paved exteriors, a heated saltwater pool and spa with LED lighting, solar landscape lighting, and two NEMA 14-50 EV charging outlets.Mature ficus trees border the backyard, and have the potential to soar over 40 feet for privacy, or can be trimmed at pool level to preserve the ocean view for the backyard. Seven steel-framed mahogany pivot doors—including the main entry and six bedroom entries—add warmth and elegance to the home’s sleek modern aesthetic. Smart home systems control lighting, fireplaces, pool, irrigation, security, theater, and climate—all from your fingertips. A rare opportunity to own a custom-crafted modern home with luxury finishes, iconic views, and seamless indoor-outdoor flow—minutes from the Sunset Strip, yet a world apart.

Atlantic #508
600
Monterey Park
$798,000
1,310
2
2
Welcome to 600 N Atlantic Blvd #508, a beautifully maintained upper-level condo in the heart of Monterey Park. This residence offers 2 bedrooms and 2 bathrooms with a bright, functional floor plan. The living room and bedrooms are south-facing, filling the home with abundant natural light throughout the day. The original owner has occupied and carefully maintained the unit as a personal residence. From the private balcony, you can enjoy a pleasant community pool view. Inside, the living room flows seamlessly into the dining area and kitchen, featuring granite countertops and ample cabinetry. The spacious primary suite includes a walk-in closet and an en-suite bathroom. Additional highlights include in-unit laundry and two assigned parking spaces for everyday convenience. Community amenities include gated entry, secure parking, swimming pool, and well-kept common areas, with the HOA covering water and trash services for added value and ease of living. Living at 600 N Atlantic Blvd offers unbeatable convenience. Right downstairs, you’ll find local shops and services such as Mercado’s Flowers, and within steps there are numerous restaurants offering Chinese, Japanese, Korean, and American cuisine. The community is part of the vibrant Atlantic Times Square, where you can enjoy dining, shopping, and entertainment, including the AMC movie theater and 24 Hour Fitness. Everyday essentials are just minutes away at 99 Ranch Market, Costco, Target, and Alhambra Place Shopping Center. Easy freeway access to the I-10, I-710, and I-60 makes commuting to Downtown LA, Pasadena, and the greater San Gabriel Valley fast and convenient. Don’t miss this opportunity to own a move-in ready home in one of Monterey Park most desirable locations!

Anamonte
30352
Laguna Niguel
$2,099,000
2,088
3
3
Discover unparalleled coastal living in this meticulously renovated 3-bedroom, 2.5-bathroom home nestled within the prestigious Niguel Summit community of Laguna Niguel. Spanning 2088 square feet, this stunning residence boasts panoramic vistas stretching from Saddleback Mountain to the Pacific Ocean. Step inside to discover a beautifully redesigned interior featuring a cozy fireplace in the family room, complemented by chic lighting fixtures. Just upgraded with new windows, doors, and fresh paint, along with gorgeous porcelain tile floors, the home exudes modern elegance and comfort. The gourmet kitchen is a culinary delight, showcasing quartz countertops, sleek white shaker cabinets adorned with gold hardware, an eat-at island with stylish grey cabinets, and state-of-the-art appliances including a wine fridge. Luxury awaits in the primary suite, complete with a spacious walk-in closet, a sumptuous soaking tub, a separate step-in shower, and dual sinks overlooking scenic vistas. Ideal for entertaining, the newly surfaced pool with a tranquil jacuzzi and water feature beckons relaxation amidst breathtaking views. Additional highlights include two secondary bedrooms with updated glass slider closets, an updated hall bath with a large skylight-lit step-in shower, and luxury vinyl flooring throughout the upstairs for a touch of refinement. Enjoy the ultimate in privacy with a front gated courtyard entry and the convenience of direct access to a 2-car garage and a 2-car driveway. Located on a single loaded street, this home offers serenity and exclusivity in one of Laguna Niguel's most coveted neighborhoods. Perfectly positioned near Monarch Beach, Dana Point Harbor, and the vibrant cultural scene of Laguna Beach, residents will relish easy access to world-class beaches, renowned hiking trails, golf courses, and upscale shopping and dining options. With top-rated schools nearby, this is an exceptional opportunity to experience Southern California coastal living at its finest.
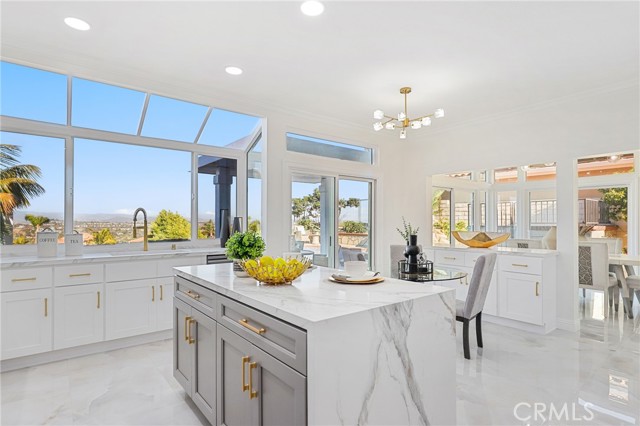
Blue Grass
14740
Helendale
$495,000
3,051
3
3
Custom Golf Course Retreat in Silver Lakes Welcome to a thoughtfully designed 3,051 sq. ft. home overlooking the East Golf Course in the heart of Silver Lakes. Built with enduring quality, this two-story residence combines craftsmanship with resort-style living. Enhanced features such as 2x6 framing, added insulation, earthquake reinforcement, and rebar construction reflect foresight and pride of ownership. The entry foyer sets the tone with natural light and a grand chandelier. Downstairs, a spacious family room with wood-burning stove, custom sunken bar, and wrap-around picture windows creates the perfect entertaining space. Sliding doors open to a covered patio with swing seating and outdoor fireplace which directly faces the golf course, while two bedrooms on this level offer comfort and privacy. Upstairs, the kitchen offers generous cabinetry, center island seating, dual ovens, new Energy Star refrigerator and dishwasher, and ample counters for the home chef. The adjoining dining and great room spaces feature abundant windows and a brick lined gas fireplace. The primary suite is a private retreat, highlighted by its own brick lined gas fireplace, dual walk-in closets, jetted tub, shower, and separate vanities. A covered balcony provides sweeping views of the 6th and 7th holes. Additional amenities include a laundry chute, central vacuum, intercom system, utility sink, and a 3-car garage with golf cart bay. Comfort is ensured with both central air and a swamp cooler. Thoughtful details such as oak cabinetry, mirrored closets, and functional storage enhance daily living. Living in Silver Lakes means more than just owning a home — it’s enjoying a lifestyle. Low HOA dues provide access to a 27-hole Ted Robinson–designed golf course, two private lakes with boating and fishing, sandy beach and launch area, equestrian facilities, an Olympic-size pool, sports courts, fitness center, and clubhouse. Conveniently located between Victorville and Barstow, this home offers a unique blend of tranquility, recreation, and community.

Via Estrada Unit D
111
Laguna Woods
$378,000
950
2
1
Sun-splashed Barcelona end unit with leafy outlooks, a private atrium, and in-unit laundry. Tucked along meandering walkways and mature trees, this single-level home welcomes with breeze-block detail, double glass entry doors, and a gated front patio. Inside, light laminate flooring and a neutral palette set an easy backdrop; the living and dining rooms center on the interior atrium for soft natural light and effortless indoor-outdoor flow. The bright kitchen offers crisp white cabinetry, extensive tile counters, a wall oven with electric cooktop, dishwasher, and a window to the atrium. A second private patio is shaded by a lattice cover and a small tree and includes one large closet that houses a stacked washer and dryer. Both bedrooms are well-proportioned with mirrored wardrobe doors and overhead cabinets. The spacious bath features two separate vanity areas, a tub/shower with grab bars, and a skylight/solar tube. Additional exterior storage is located off the front walkway. Move in now, enjoy as is, or update to taste while you savor the peace, privacy, and greenbelt ambiance. Laguna Woods Village offers resort-style amenities including multiple clubhouses, pools and fitness centers, tennis and pickleball courts, golf, an equestrian center, arts and hobby studios, a performing arts theater, community garden centers, an internal bus system, 24-hour security, and a full calendar of clubs and activities. Carport 109-02.
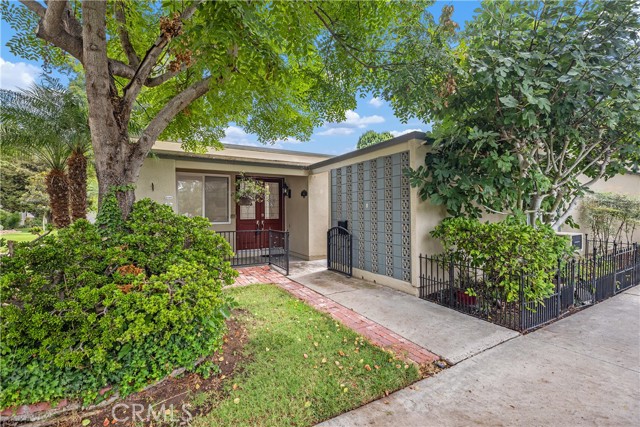
Mehaffey
26639
Menifee
$429,000
1,705
2
2
(Price Improvement) Introducing this beautifully renovated 2-bedroom, 2-bathroom home located in a peaceful & active 55+ community in Menifee, CA. Sized at 1,705 square feet of living space, this home is a great fit for prospective owners looking for comfort, style, and low-maintenance living. Revealed inside is a bright, open floor plan with modern finishes throughout. The entire home has been updated, ensuring a move-in-ready experience. Features of this home include a gorgeous sunroom which adds a touch of tranquility, offering the ideal space to relax, enjoy your morning coffee, or entertain guests. The home also features beautiful landscaping that enhances the curb appeal and provides a quiet outdoor space for you to enjoy. Whether you're active or prefer relaxing, there's something here for everyone. Shopping centers, medical facilities and entertainment are minutes away from this neighborhood. Don't miss out on the opportunity to make this stunning home yours! Schedule a tour today and discover all that this lovely community has to offer.

California Unit C
1408
Monrovia
$664,000
1,542
2
3
This is a modern and beautifully designed townhouse in immaculate condition, built by Mur-Sol Construction. The first floor with high ceilings features a nice size entry hall, a large bedroom could be used as an office with recess streamed lighting and a bathroom. A large window and sliding doors are doubled pane throughout this home welcome not only the natural light but quiet from the outside. The main upstairs has an open floor plan with high vaulted ceilings displays a bright and airy atmosphere with huge windows for plenty of sunlight. The spacious living/dining has a nice balcony for relaxing and a separate bathroom for guest. The gourmet kitchen features abundant cabinetry, quartz countertops and like new stainless steel appliances. The master bedroom suite with newer Walnut flooring has a ceiling fan, walk-in closet, double sinks and own balcony. Additional features includes bamboo hardwood/title floorings, recessed lighting, C/A with two separate thermostats, security alarm system, and tankless water heater. Community features 24-hrs surveillance cameras monitoring the exterior of the common areas, guest parking & BBQ areas. Monrovia Gold Line Station, 210 Fwy, and Old Town Monrovia are in close proximity to this home!
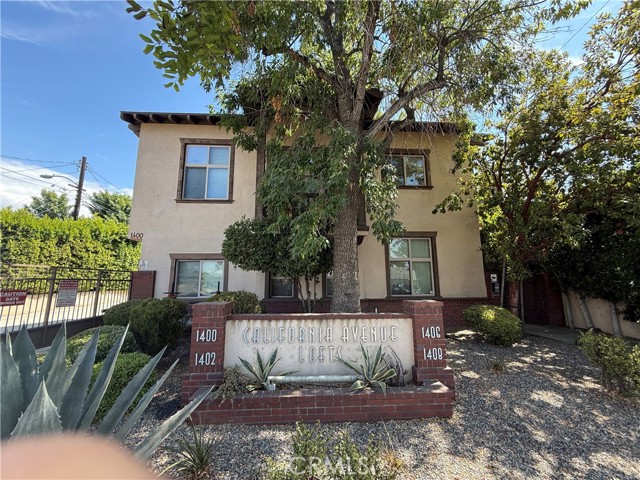
Palmetto #1
100
Pasadena
$574,000
462
1
1
Discover an adorable example of Pasadena architecture in the cottage at 100 Palmetto Drive, #1. This cozy 1-bedroom, 1-bathroom home boasts beautiful hardwood floors and a charming attic. Built in 1915 as part of a collection of cottages, it now has all the modern amenities you could ask for, like air conditioning, full kitchen with stove and dishwasher, laundry area, and parking. This home is ready for you to move in! Enjoy the delightful yard and proximity to Old Town. Embrace the inviting vibe and thoughtful details of this historic gem, perfect for those seeking a personable touch.

Virginia
410
San Jacinto
$345,000
988
3
1
Step into a home where new memories are waiting to unfold. This charming 3-bedroom starter home in San Jacinto radiates warmth and character, offering the perfect canvas for those seeking a place to call their own. Picture yourself relaxing on the front patio, enjoying a morning coffee or chatting with neighbors, as the peaceful neighborhood starts its day. With a quaint front yard, it's an ideal space to slow down and appreciate life’s simple moments. As you step inside, the living room welcomes you with large windows that flood the space with natural light, creating a cozy, inviting atmosphere. Whether it's a quiet evening curled up with a good book or hosting friends for movie night, this space instantly feels like home. The adjoining dining area and kitchen provide a practical layout for daily living. Though modest, the kitchen is equipped with quartz countertops, tiled flooring, and stainless steel appliances, offering a mix of charm and functionality. Picture yourself preparing home-cooked meals, filling the house with the aromas of comfort. Each bedroom offers a quiet retreat, with good-sized windows that let in the morning sun and closets ready to hold your favorite belongings. The home’s simplicity is its strength, giving you a blank slate to infuse your personality and style into every corner. Venture outside, and you’ll find a spacious backyard filled with potential. Whether you’re dreaming of weekend BBQs, a blossoming garden, or a space for the kids and pets to roam free, the possibilities are endless. There’s even enough room to consider adding a pool or an ADU, allowing the home to grow with your family over time. Conveniently located near Soboba Casino Resort, schools, shopping, and dining, this home offers both comfort and accessibility. Though it’s an older home, its potential is boundless, making it a great fit for first-time buyers or anyone looking to create something special. Come see how this well-loved property could be the start of your next adventure.

Hamilton
14780
Adelanto
$409,000
1,710
4
2
Welcome to this beautiful 4-bedroom, 2-bathroom single-story home in Adelanto, offering the perfect blend of comfort and convenience. Step inside to an open floor plan that flows seamlessly from the living room to the dining area and kitchen, making it ideal for both daily living and entertaining. This home is truly move-in ready with well-maintained finishes throughout. The spacious bedrooms provide plenty of room for family, guests, or a home office. The bathrooms are designed for both style and functionality, complementing the home’s thoughtful layout. Outside, you’ll enjoy RV parking capability, giving you extra space for all your toys, trailers, or additional vehicles. The backyard offers a blank canvas for creating your dream outdoor living space. Conveniently located near highways, shopping centers, schools, and local amenities, this property makes daily commuting and errands a breeze. Don’t miss the opportunity to own this well-cared-for home that checks all the boxes—space, functionality, and location!
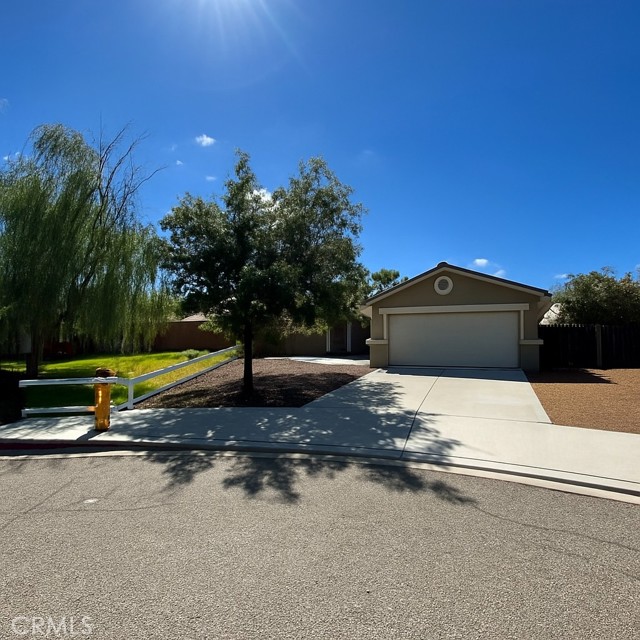
253rd
1841
Lomita
$825,000
912
3
2
Seller Offering Closing Cost & Rate Buydown Incentives with Competitive Offer!** Welcome to 1841 253rd Street, a beautifully refreshed 3-bedroom, 2-bath single-story home that combines comfort, modern upgrades, and a fantastic South Bay location. From the moment you arrive, the charming exterior and welcoming front porch set the stage for a property that has been thoughtfully updated inside and out. The bright layout features a spacious living area that flows easily to the dining space and a fully renovated kitchen showcasing crisp white cabinetry, quartz-style countertops, an elegant tile backsplash, and brand-new stainless-steel appliances. The primary suite enjoys its own upgraded bath, while the additional bedrooms provide flexibility for guests, family, or a home office. Outside, a generous fenced backyard offers plenty of room for outdoor dining, gardening, or the potential for an ADU (buyer to verify). A detached garage, long driveway, and a dedicated workshop shed provide ample parking, storage, and space for creative projects or hobbies. Conveniently located near parks, schools, shopping, dining, and easy freeway access, this move-in ready Lomita home delivers a rare combination of style, functionality, and prime location—perfect for embracing the relaxed coastal lifestyle.
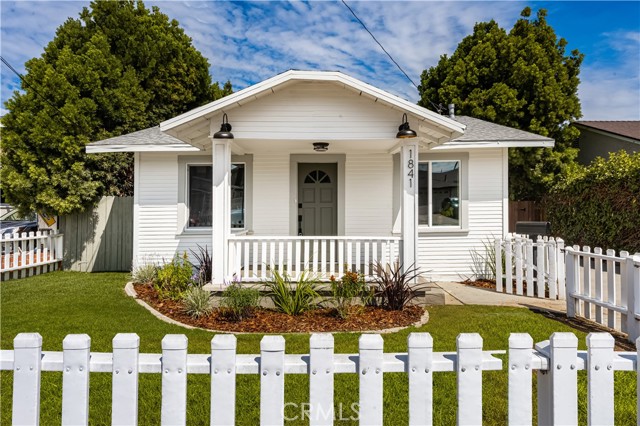
Park Drive
85
Running Springs
$649,000
2,330
2
3
Stunning Craftsman home in the special enclave of Smiley Park. If you are seeking refuge from the city, Smiley Park is the place to be - moderate mountain climate, convenient location for commuting to the valley, and spectacular panoramic views from San Gorgonio to the ocean. Convenient one level living, timeless and classic finishes at every turn, and pride of ownership throughout. The great room offers tranquil forest views with an open floor plan to the kitchen and dining area. There is a large office/nursery connected to the spacious primary suite and bathroom. The primary bathroom features a jetted Jacuzzi tub, a stand alone shower, his and her vanities, a walk-in closet, and a private toilet room. There is also a private deck accessible from the primary bedroom and bathroom. The great room and dining room both have access to the exterior deck, offering beautiful forest views. The garage is over 1200 sq ft - great for hobbies, woodworking, car enthusiasts, and/or boat storage. The garage also has 2 roll-up garage doors for pass-thru convenience. Also included above the garage is an ADU, separated from the main house for privacy and quiet. The ADU is well appointed and has efficient use of the space. Beneath the house is a large storage area with the potential for adding more square footage. To ensure the quiet and solitude of Smiley Park, short term rentals are not allowed. HOA benefits include road maintenance, snow removal, access to clubhouse, the swimming pool, and social events. Property is situated on just under an acre of land and adjacent to greenbelt. Seller may consider carrying paper for Qualified buyers. Call today and schedule a tour, whether you are looking for a part time retreat in the mountains, or a full time transition to mountain time, this special property is worth the trip!
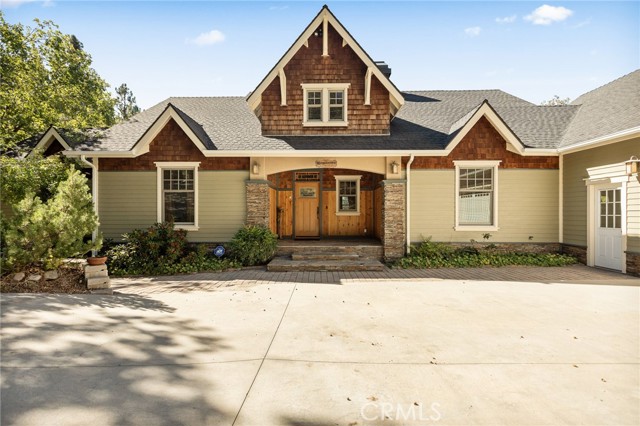
La Maida
12406
Los Angeles
$2,449,000
2,520
4
5
In the heart of Valley Village sits this designer home, crafted and reimagined by Plain Object, formerly known as Enko Design Group. Every inch of the property reflects thoughtful design and elevated living, blending natural textures with a modern California sensibility.The open-concept living space is framed by soaring wood-clad ceilings and walls of glass that bring in lush greenery. The custom kitchen pairs clean-lined cabinetry with stone counters and integrated appliances, creating a seamless flow into the dining and lounge areas. Anchoring the space is an electric fireplace, adding warmth and balance to the expansive great room.The main residence features three bedrooms and three-and-a-half baths, each layered with rich materiality--hand-set tile, brass fixtures, and a striking mix of wood and stone. The primary suite feels like a retreat, with a spa-level bathroom finished in deep green tile, dual vanities, and a rainfall shower.An attached junior ADU adds an additional bedroom and full bath, coming in just under 400 square feet. This flexible space offers countless possibilities--use it as a second primary suite, a private studio, guest quarters, or an income-generating rental.The home is outfitted with updated plumbing, electrical, and foundation, plus a new roof and water heater. Two-inch white oak floors run throughout, lending both character and durability. Outdoors, a gravel-lined entry gives way to curated landscaping and a private backyard deck. The property includes two parking spaces, an above-ground pool/spa, and a separate laundry room.Located moments from the Sportsman's Lodge, Val Surf, Oy Bar, and Coffee Fix, 12406 La Maida is surrounded by a true sense of community--neighbors that look out for one another, in one of the rare neighborhoods in LA where that still exists.This is more than a home; it's a statement piece of design waiting for its next chapter.




