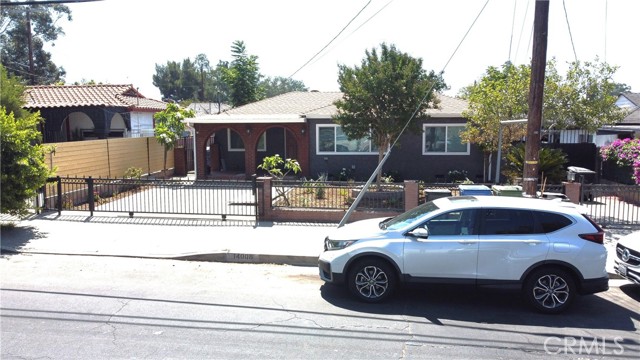Favorite Properties
Form submitted successfully!
You are missing required fields.
Dynamic Error Description
There was an error processing this form.
Pitache
18195
Hesperia
$395,000
1,444
3
2
Home features updated air conditioning and condenser. Newer hot water heater. Stove, dishwasher, refrigerator is also newer. Large Kitchen. 3 bedroom, 2 bathroom home, on one half acre of land, boasting a fantastic loft bonus room! Ample room for multiple vehicles, next to driveway. Main bedroom has en suite bathroom. Wood burning fireplace. Lots of windows, newer wall to wall carpet throughout. Wonderful back yard and patio. Splendid curbside appeal! Close to shopping, Victor Valley College, all major points of interest and points of entertainment. Sold as presented.

Phillips
1245
Vista
$1,400,000
3,206
5
4
Welcome to this custom home with exquisite views nestled in Vista. Located minutes away from Hwy. 78 and only shy of 11 miles away from the beach.!!! This spacious 3,206, 5 bedroom 4 bath home is perfect for a large family. With two solar systems included, tile flooring, updated kitchen and baths. A newer A/C unit also 3 bedrooms conveniently located downstairs, this home is one of a kind. Not to mention, no HOA and low taxes!!!!Come and check out the VIEWS!
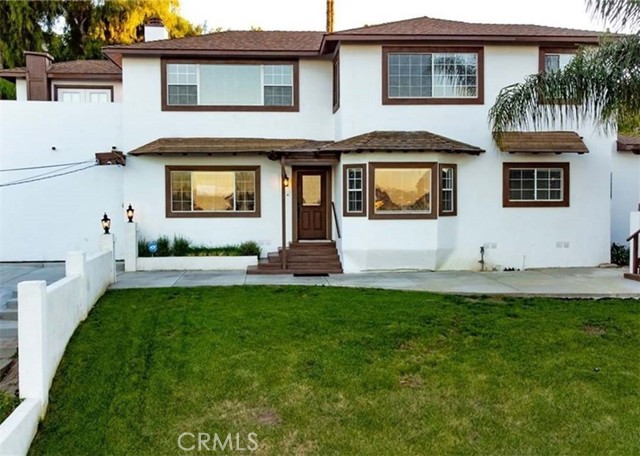
Mckinley
741
Pomona
$778,900
2,304
4
3
PRICE IMPROVEMENT!!! Welcome to 741 E McKinley Ave in beautiful Pomona, CA! This spacious single-family residence offers 4 bedrooms and 3 bathrooms across 2,304 square feet of well-designed living space, nestled on a generous 11,111 square foot lot. Step inside and enjoy a warm and inviting living room featuring a charming wood-burning fireplace—perfect for cozy evenings. The remodeled kitchen boasts modern finishes and a convenient breakfast nook, ideal for casual dining, while the separate formal dining room offers a wonderful space for entertaining. Throughout the home, you'll find new dual-pane windows that flood each room with natural light, along with stylish new laminate flooring that adds a contemporary touch. The updated bathrooms feature sleek, modern upgrades to meet today’s lifestyle needs. This home also includes a detached 2-car garage and potential RV parking for added flexibility. Tesla solar panels provide energy efficiency and significant savings on electricity. Conveniently located near the Pomona Fairgrounds, local schools, parks, and the 60 Freeway, and just minutes from Downtown Pomona & Claremont, where you'll find exceptional shopping, dining, and entertainment options. Don't miss your opportunity to own this beautifully updated home with character, space, and unbeatable location!

Burchett #315
409
Glendale
$569,000
912
2
2
Upgraded gorgeous contemporary top-floor corner/end unit with amazing mountain views & 2 balconies! Bright move-in ready condo located in a desirable Glendale neighborhood, on a tree-lined street, close to trendy Americana, shopping & restaurants with easy access to freeways. The Security building offers 2 side-by-side subterranean parking & a storage closet. You will love the open floor plan with Japanese Shoji doors that open up the space or close for ultimate privacy, newer double door sliding doors with built-in mini blinds open to the balcony, laminated floors throughout, elegant living & dining room with built-in glass door cabinets and recessed lights. There are 2 good-sized bedrooms and 2 full bathrooms. The primary suite features 3 closets, a private hallway, and a bath. The newly remodeled kitchen is nice, featuring quartz countertops, stylish cabinets, and stainless steel appliances, including a new Microwave, which opens to the dining room. Building allows small Pets and offers a beautiful community POOL & spacious decks & sitting areas with tables & chairs. This elegant condominium is in immaculate condition with several upgrades and could be anyone's ideal HOME!
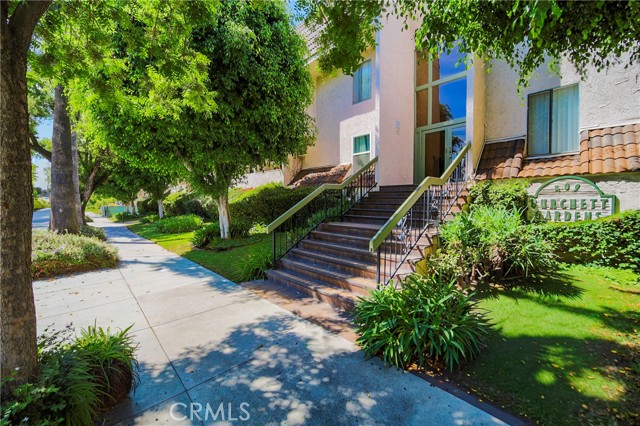
West Lincoln Avenue
2943
Anaheim
$799,000
1,339
3
3
Modern comfort meets Anaheim convenience! This solar-powered 3-bedroom, 2.5-bath tri-level townhome in the Nolin community offers 1,339 sq ft of premium living space. Enjoy an open-concept floor plan, quartz kitchen with high-end refrigerator, washer & dryer, and designer finishes throughout. Corner top-floor unit with private balcony views, attached 2-car garage, and extra parking. HOA includes BBQ, picnic, playground, and pet-friendly amenities. Conveniently located near Disneyland, shopping, dining, and freeways. Move-in ready and a must see!
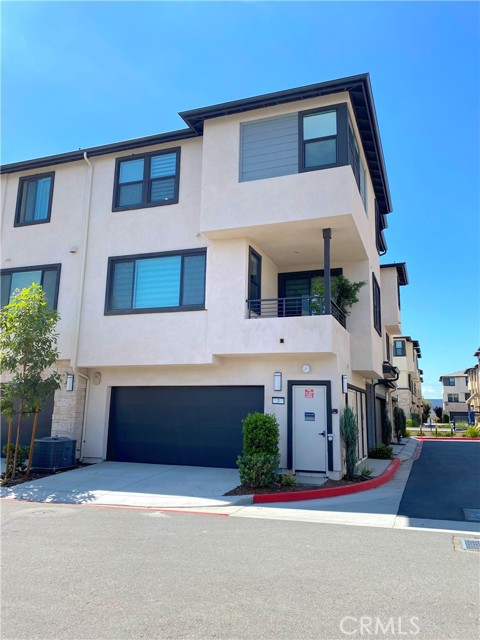
Calle De Campo
1226
Santa Maria
$455,000
1,594
2
3
I am pleased to welcome you to 1226 Calle De Campo. Calle De Campo is a small street located within a quaint neighborhood that is surrounded by beautiful trees. There are many unique features - but the ones that stand out the most are the two large master suites, walk-in closets, both master suites were built with privacy in mind. The vanity rooms are separated from toilet, shower and bathtub. Master suites are located on the second level of the home. On the first floor is the living room, dining room, half-bath, laundry room and kitchen. The home has many upgrades: Granite counter tops, stainless steel appliances and tile throughout. There is a private patio in the back that leads to an oversized two-car garage which also includes a LEVEL 2 CHARGER FOR ELECTRIC CARS. And for convenience, the home is located near the community club house and swimming pool.

Sterling Grove
27220
Canyon Country
$784,000
1,858
3
3
Absolutely stunning and move-in ready, this upgraded 3-bedroom, 2.5-bathroom home with a spacious loft is located in the highly sought-after community of Fair Oaks Ranch. Tucked away on a quiet cul-de-sac, this beautifully maintained property offers a lot of desirable features. Inside, you’ll find upgraded wood-like flooring, tile, and plush carpeting throughout. The light and bright kitchen showcases elegant double bull-nosed granite countertops and stainless steel appliances. The open-concept family room features a welcoming fireplace, creating the perfect space for gatherings with family and friends. The primary suite is generously sized and includes a large walk-in closet and a spacious en-suite bathroom. The two additional bedrooms offer plenty of space and ample closet storage. Upstairs, the cozy loft provides a versatile area ideal for relaxing, reading, or using as an office. The backyard is perfect for entertaining with a covered custom-built patio awning, recessed lighting, ceiling fan, and a large screen TV (included). Additional highlights include a full-size, direct-access two-car garage with an epoxy-coated floor. The Fair Oaks Ranch community features exceptional amenities such as a resort-style HOA pool, recreation area, beautiful parks, and a top-rated elementary school Located close to a wide variety of shopping and dining options, with easy access to the 14 freeway for commuters, this home truly offers comfort, style, and convenience.

ARAGON DR
4123
San Diego
$799,000
1,436
3
2
Welcome to Rolando Park! Just a block from the Joan Kroc Center this spacious single-level home offers 3 bedrooms, 2 bathrooms,1,436 sq. ft. BUT 1610sf counting bonus room with its own private entrance, perfect for a home office, exercise studio, rental, Pool table! or family suite. An oversized 2-car garage with an automatic door, plus driveway & street parking…SWEET! Pride of ownership shines here! The home has been thoughtfully upgraded and meticulously maintained: Brand NEW Owens Corning 30-year Cool Roof (installed days ago, full warranty in buyer’s name!) 2022 updates: quartz kitchen counters, stainless steel kitchen appliances & fixtures, new washer/dryer, recessed lighting, fresh interior & exterior paint, new lighted ceiling fans, and removal of acoustic ceilings. Smart home features: Nest thermostat with forced air heating & cooling, security system on every window and door throughout and outdoor cameras and tall dual-locking side yard security gates. Dual-pane windows throughout for energy efficiency and peace of mind. Beautifully tiled flooring across the entire home for easy maintenance. Outdoor living is just as inviting! The backyard features a hardscape patio & yard, built-in BBQ, and a terraced garden with fruit trees, automatic timed irrigation, and lush landscaping. The front yard features a green lawn and professionally cared-for plantings, courtesy of a gardener and pest control service. Check the MLS attachments for more information on the amenities for this home and the Joan Kroc Center. This home is move-in ready, spotless, and waiting for its next owner to enjoy!

Allen
562
San Dimas
$900,000
1,845
3
3
WELCOME HOME! Spacious 3-bedroom, 3 FULL bathroom home in the desirable Bonita School District! This unique layout features TWO PRIMARY bedrooms (including one with a large, attached office are with big windows) this layout offers flexible living for multi-generational needs, guests, or a private work-from-home setup. The home also includes a LARGE family room with a lovely fireplace, bright dining room, and COZY breakfast nook. The large kitchen features a beautiful skylight to being natural light into the space and plenty of storage! There is also an attic fan to help cool the attic space during the hot summer days. THE TRUE HIGHLIGHT is the gorgeous backyard designed for relaxation and entertaining. Enjoy a SPARKLING pool and spa, with beautiful details in the design and built-in BBQ area with ALL WORKING appliances and bar top, everything is safely gated for PEACE OF MIND, for you, your family, or pets. Whether it’s summer parties, weekend barbecues, or quiet evenings under the stars, this backyard is built for UNFORGETTABLE MEMORIES for years to come. You can find HUGE fruit trees that will save you a couple dollars in the grocery store year-round! The large driveway ample space for multiple cars OR future RV parking. Recent updates include a new roof, water heater, and garage door, all have been REPLACED within the last 18 months, giving you confidence. This home is waiting for its next chapter. ENHANCE the property’s value by reimagining the kitchen & bathrooms with contemporary touches. Home also features original textured ceilings. Perfect for you to create as your own ideal space! Fruit Trees: peach, blood orange, lime, lemon, loquat, guava and avocado (1 avocado is a dwarf hass)
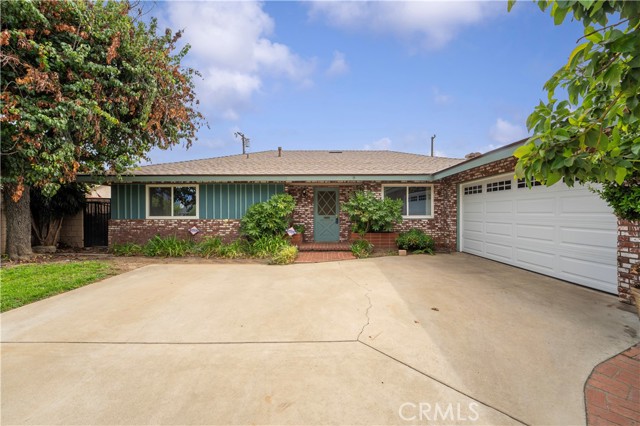
VIA CRESTA
7
Rancho Santa Margarita
$504,999
668
2
1
COME SEE THIS VERY WELL-KEPT DOWNSTAIRS END UNIT WITH 2 BEDROOM, 1 BATH AND PLENTY OF PARKING ON THE STREET PLUS CARPORT. IT OFFERS NEW PAINT, NEW CLOSET DOORS AND GRANITE COUNTER TOPS IN KITCHEN AND BATHROOM. IT HAS INSIDE LAUNDRY AND GATED PORCH. LOW HOA WITH MANY AMENITIES SUCH AS POOL, SPA, CLUBHOUSE AND MUCH MORE. 2ND HOA IS MEMBERSHIP TO RSM LAKE. THERE, ENJOY AMENITIES SUCH AS POOL, SPA, LAKE, RESTAURANTS, SHOPS, ETC, ETC. IT'S SITUATED IN A GREAT LOCATION, CLOSE TO 241 FRW, SCHOOLS, SHOPPING AND GYM.

Ranchero
10660
Oak Hills
$775,000
3,228
4
3
JUST REDUCED 12/10/2025! 25K MOVE FAST! Welcome to this exceptional OAK HILLS property known as Citrus Valley offering two homes on one expansive 2.2-acre lot with endless possibilities. The main residence boasts 5 bedrooms and 3 bathrooms across 3,228 sq. ft. of living space, designed for both comfort and entertaining. A dramatic entrance with a long private driveway sets the stage, leading you to a home filled with upgrades and thoughtful details. Step into the beautifully remodeled kitchen featuring modern finishes, ample counter space, and recessed can lighting that enhances its warm, inviting feel. The open layout allows natural light to flow through the home, highlighting its spacious interiors and breathtaking views that stretch for miles. With solar panels for energy efficiency, this estate combines style with sustainability. The additional home on the property adds versatility—perfect for extended family, guests, or potential rental income. Outdoors, the sprawling acreage provides plenty of room to create your dream retreat, whether it’s a garden, pool, or entertaining space. Experience the rare opportunity to own a private estate with space, functionality, and stunning views all in one. This is the perfect place to call home in Citrus Valley!

Isle Vista
31731
Laguna Niguel
$4,895,000
5,553
6
6
Serene and private guard-gated 6 bedroom estate offering phenomenal panoramic mountain, hills, ocean and city-light views for miles. Located at the top of the hill in exclusive Monarch Point, this property is only minutes to the best amenities that South Orange County has to offer. The expansive rooms and vaulted ceilings provide a grand scale to this beautifully appointed home that features an abundance of natural light and legendary views from both the main and upper level. Whether it's the entertainer's dream or the introvert's grand private oasis, the 5500+sqft floorplan provides exceptional versatility, especially given the home is served by an elevator for comfort and convenience. The kitchen and great room spaces are enviable with a long waterfall-edged island, wet bar, tongue and groove ceilings, wooden beams, and picture frame windows. The top level is the impressive primary suite, surrounded by stellar mountain and ocean/Catalina views and comprised of a fireplace, beautiful bathtub, his and her closets and a unique private atrium with more panoramic ocean views and a sauna/gym. A large ensuite bedroom is on the first floor and the other four additional bedrooms all have direct access to a bathroom (two are ensuite) for the convenience and privacy of all of your guests. A unique, indoor saltwater pool and multiple bonus spaces in the home ensure that this can suit the unique needs of all. The quarter acre lot features a long gated driveway for secure parking, firepits to take in the magnificent views, a greenspace, and a built-in barbecue area. Additionally, the Monarch Point community provides an outdoor ocean view pool, clubhouse, tennis and racquetball. Positioned only about an hour from LA and San Diego international airports and only minutes away from hiking, biking, ocean, golf, boating, entertainment and world-class resorts, this home provides the best of Southern California, quietly behind the gates of an elite community in South Orange County.

Penninsula
808
Big Bear Lake
$1,199,000
1,000
3
2
"2024" Multi-Level, Lakefront Chalet With Your Own Private Dock! Perfect Location on Boulder Bay With Expansive Sunset Views of the Lake and Forest Beyond! Wrap-Around Balcony to Enjoy The Fresh Air With Your Favorite View and Beverage! Gourmet Kitchen Fully Equipped for the Culinary Enthusiast Requiring A View! Nice Open Concept Living and Dining Rooms With A Cozy Wood-Burning Fireplace! Convenient Inside Laundry! Beautiful Cozy Bedrooms With More Million Dollar Views! Boasts a 1 Car Garage With an Electric Car Outlet, Overhead Storage and Direct Access! Remote Heated Driveway and Heated Guest Parking Spot! Dockside Sand Beach Patio With A Fire Pit, Perfect for Relaxation, S'mores, and Sunset Views After A Day On The Water! One Level Up and You Can Slip Into Your Lakeview Hot Tub! Central Air, Gas Heat And Water Conditioner! 1st Floor Bedroom, Bath, Living Room and Kitchenette With More Fabulous Views! (Could be used separately). Heavily Booked Short-Term Rental When The Owners Aren't Using or Improving! Big Bear Lake offers diverse attractions including winter sports at ski resorts, year-round family fun at the Alpine Slide and Magic Mountain Recreation Area, water activities like fishing and boating on the lake, hiking scenic trails, visiting the Big Bear Alpine Zoo, and exploring The Village at Big Bear Lake for shopping and dining.

Big Valley
1645
Finley
$439,900
1,757
3
2
COUNTRY LIVING IS WAITING for you! Can you see yourself on this spacious, private 11.15 acres of solitude and tranquility? Situated almost 1/4 mile off the county road, you'll find a classic ranch style home with 3 bedrooms 2 baths. Accented by vintage solid fir wood floors in the living room and hallway. Center piece is a large fireplace with efficient insert to warm your cool nights. Large picture windows bring the outside in with a captivating view of Mt Konocti to the east. Once a thriving walnut orchard, it suffered freeze damage just a few short years ago. When cleared it could be a beautiful homestead for a hay barn, horses, cattle and other livestock. Plant fruit trees and irrigate with an ag well, with a separate domestic well for the ranch house. and just needs some needs some Lots of potential here with future ownership. House has solid bones and needs some upgrades to bring it back to a modern stylish home. Come see what's waiting for you!
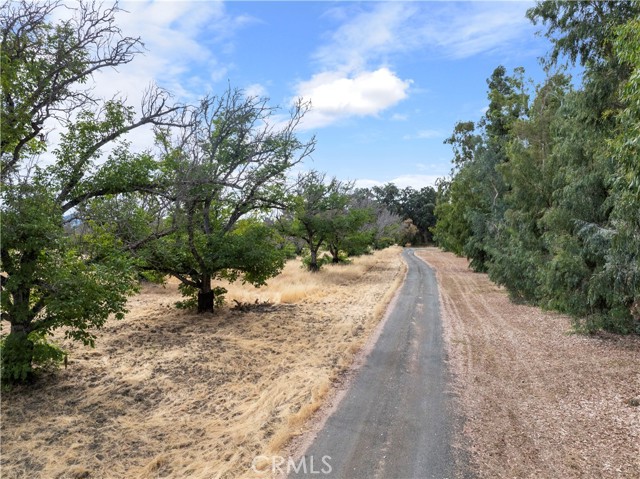
Rosecrans
9564
Bellflower
$850,000
1,892
3
2
A true GEM! Welcome to your dream home in the heart of Bellflower, California! This beautifully designed 1,892 square foot spacious 3 bedroom 2 bathroom residence features a FANTASTIC floor plan that seamlessly connects an updated kitchen to the spacious FAMILY ROOM, perfect for entertaining or cozy family gatherings. The 2.5 Garage is located at the rear of the property and there is ample parking for multiple cars on the spacious lot measuring 6,773 sq ft. The driveway leads beyond the Carport to the garage and you can park your cars beyond the fence! Indoor laundry! Updated bathrooms. Newer Roof! Take note that there is a living room, a dining room, and a Family room with a fireplace! Gorgeous! Step outside through the sliding doors to discover a large backyard (Hello Investors or large families: Large Lot for any future additions or for home expansion), perfect for summer barbecues or gardening, providing the ideal outdoor retreat. Walking distance to KAISER PERMANENTE. Located close to major freeways 605, 91, 105, this PRIME location offers easy access to everything you need. Approximately 16 miles from downtown LA and about 15-20 miles from the beaches. Embrace this exceptional opportunity and make this your home!

Camino Parocela
3841
Palm Springs
$1,045,000
1,818
3
2
Hey there, welcome to your new desert getaway! This place isn't just a house; it's a completely redone and upgraded home that's ready for you to enjoy. We've taken care of all the heavy lifting so you can just move in and start living the Palm Springs life. The kitchen has new upgraded appliances, so if you love to cook, you'll love to do it here. And when it's time to relax, you've got a backyard paradise waiting for you. The pool and spa are now saltwater, which feels fantastic on your skin. Owners also added a custom brand-new outdoor BBQ area for cookouts and parties. The yard is completely redone with new landscaping and high-quality turf, so it's always green and perfect with zero fuss. They've also made sure the place feels totally private by adding a lush ficus tree barrier that wraps around the whole property, creating a secluded little sanctuary. You'll find custom blackout shutters that are perfect for those lazy mornings or when you just want to cool down and relax. This home sits on a huge lot and has beautiful mountain views. Plus, it's a stone's throw from downtown Palm Springs. If you're looking for an investment, this is a great oneit's eligible for a short-term rental permit.Everything has been upgraded with a lot of care. It's the perfect spot to kick back and enjoy the desert.

Salinas
2030
Los Angeles
$595,000
832
2
1
Remodeled Starter Home in Los Angeles Welcome to this beautifully updated 2-bedroom, 1-bath home offering just under 1,000 sq. ft. of living space on a 5,000+ sq. ft. lot. Perfectly priced and move-in ready, this home is ideal for first-time buyers seeking comfort and convenience. Inside, you’ll find recessed lighting, quartz countertops, laminate flooring, and updated windows that bring in plenty of natural light. The open layout, stylish kitchen, and refreshed bath create a warm and modern feel throughout. The spacious lot provides room to garden, entertain, or even expand. This home combines charm, value, and opportunity in one. Professional photos to follow.

Lakeview
23441
Tehachapi
$350,000
1,239
3
2
Gated Community. Privacy, tucked away from the road behind mature trees and a long driveway. Welcome to your farm. Over 1 acre of beautiful property with a good home. Three animal stalls, pasture, and outbuildings. Home has great potential with a little TLC. Large deck for entertaining opening out to unlimited views. A diamond in the rough, imagine what you can do with this home. This is an opportunity not to be missed.
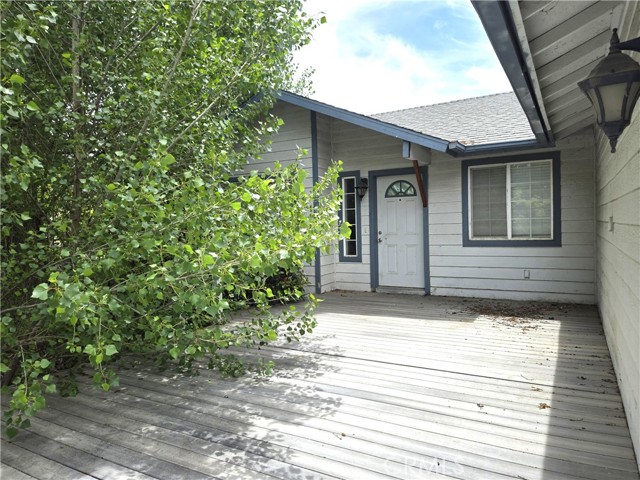
Orso
313
Oakley
$699,999
2,035
4
2
Welcome to this beautifully designed Spanish-style single-family home, built in 2022 and nestled in a desirable Oakley neighborhood. Spanning approximately 2,035 square feet, this residence combines modern efficiency with timeless design. **Located in a neighborhood with no HOA fee! Inside, you’ll find 34spacious bedrooms and 2 full bathrooms. The home boasts 9-foot ceilings, elegant 6-panel interior doors, and an open-concept layout perfect for entertaining. The chef’s kitchen features a large island, upgraded cabinetry, pantry, gas range, and built-in ice maker plumbing—flowing seamlessly into the dining and living spaces. The primary suite offers a spa-like bathroom with an upgraded shower in lieu of the standard tub/shower combo. Almost $40,000 worth of builder upgrades at time of purchase. Energy efficiency is at the forefront with Energy Star certification, *PAID OFF* solar system, tankless water heater, QuietCool Whole House fan, central heating and cooling, Tesla EV Car charger, Ecobee Wifi thermostat, Samsung washer and dryer, Whirlpool stove , Whirlpool microwave, Whirlpool dishwasher, and black Frigidarire fridge in the garage. Negotiable for sale are Samsung refrigerator in kitchen and individual furniture pieces. Sitting on a 5,486 sq. ft. lot (~0.13 acres), the property includes a 2-car attached garage, fenced backyard, automatic sprinklers in both front and rear, and low-maintenance landscaping. Exterior details include stucco siding, wood accents, and a composition shingle roof—built to last with timeless curb appeal. Families will appreciate the home’s location in the Oakley Union Elementary and Liberty High School District, with nearby schools including Vintage Parkway Elementary, Delta Vista Middle, and Freedom High School. Outdoor enthusiasts will love being close to Black Diamond Mines Regional Park, Mt. Diablo, and the Delta waterways for recreation. Disclaimer: All information provided is deemed reliable but is not guaranteed and should be independently verified. Buyer and Buyer’s Agent are advised to conduct their own due diligence with respect to all facts, figures, square footage, lot size, school boundaries, permits, zoning, condition, and any other details of the property prior to the close of escrow. Listing Broker and Seller make no warranties, expressed or implied, as to the accuracy of the information contained herein.
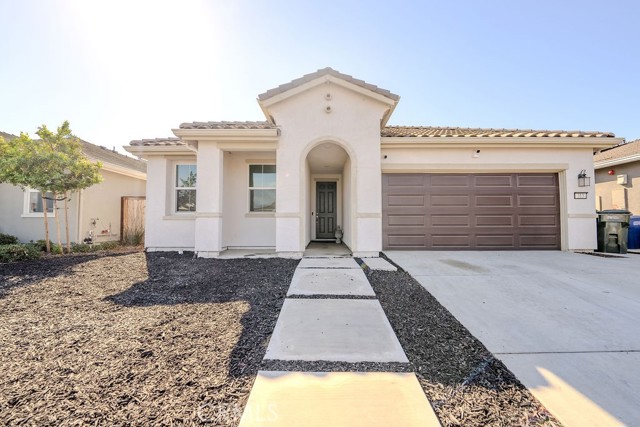
Pennsylvania
1736
Colton
$415,000
1,205
3
2
This is a *** "CASH ONLY" MAJOR Fixer-Upper! *** Investors Only. Due to its current condition, this property will not qualify for financing. Home is being sold "AS-IS". Corner location, good lot size. Buyers to investigate and perform due diligence and satisfy themselves with all aspects of the property.
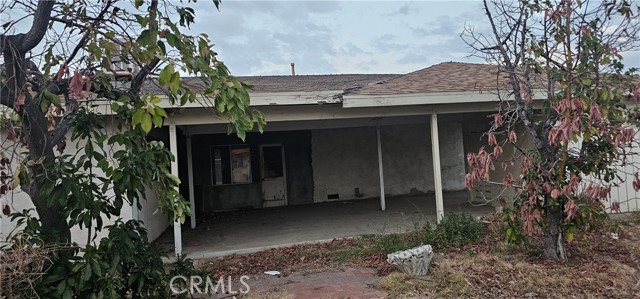
Mars
66136
Joshua Tree
$635,000
2,332
5
4
Welcome to 66136 Mars Dr, an unparalleled generational gem located in the serene 'Copper Mountain Mesa' area of Joshua Tree, offering a deluxe package that includes two spacious, beautifully maintained homes sprawling over 25 majestic acres (5 acres of house property, 20 adjacent acres). The main house features two grand bedrooms with two bathrooms, one appointed with a relaxing jacuzzi tub, and a walk-in shower. The companion house offers three complete bedrooms, two bathrooms, and a bonus or family room equipped with a walk-in closet that can also serve as an extra bedroom, giving it a total of 5 complete bedrooms and 4 bathrooms. For nature lovers and admirers, the property harbors established Joshua trees, mesquite trees, and an ancient saguaro cactus over a hundred years old, a testimonial monument on the landscape. The property features historic touches such as its remarkable walls, built using rocks hauled meticulously from copper mines over the last 55 years by the hands of the original owner's family. The parcel comes with a paid water meter, with an additional 10-acre lot to the south also primed and ready with a service-ready water meter. Relish the peace and tranquility as you watch the sunrise, sunset, and shimmering night stars, and take in the picturesque landscape views from the viewing tower. Indulge in the love and history that emanates from the very walls of this home, as this property promises a life away from tourist traffic and light pollution while being conveniently close to town services, promising a delightful experience of living amidst the natural flora and fauna of the lauded High Desert. The second smaller home was built without permits many years ago, but we want to be fully transparent.

Highway 74 #3
46835
Palm Desert
$260,000
840
2
1
Welcome to Indian Creek Villas – Your Desert Retreat Awaits! Nestled in the heart of Palm Desert, this charming 840 sq. ft., 2-bedroom, 1-bathroom two-level condo offers an incredible opportunity to create your ideal desert lifestyle. With low HOA fees, it’s an excellent choice for full-time living, a weekend retreat, or a savvy investment property. Step outside and enjoy two community pools, spas, and direct access to scenic hiking trails. Inside, the east-facing orientation fills the home with gentle morning light while keeping it cool and comfortable in the afternoons. The location is unbeatable—just minutes from El Paseo’s world-class shopping and dining, golf courses, schools, and local attractions. Additional highlights include a 1-car garage, ample guest parking, and convenient shared laundry right outside your front door. Don’t miss this opportunity to own a home in one of Palm Desert’s most desirable communities—schedule your private showing today!

Pier #39
444
Oceano
$350,000
562
1
1
Invest by the Ocean! This ground-floor, fully furnished one-bedroom unit at Pacific Plaza Resort is now available. Enjoy 84 days of personal use each year while generating income the rest of the time—this property is a built-in short-term vacation rental with consistent monthly revenue. Just a block and a half from the ocean, the location is unbeatable. Stroll to nearby restaurants, parks, and the lagoon, or unwind with resort-style amenities including an onsite hot tub, BBQ area, and convenient laundry facilities. The HOA makes ownership hassle-free by covering all utilities, cable, internet, exterior insurance, and exterior maintenance. Connecting Studio unit is also for sale, buy both and have a 2 bedroom!

Burbank #145
21821
Woodland Hills
$689,000
1,666
3
4
Just reduced! Seller wants to see offers, so don't hesitate to make them. Fantastic Opportunity in Warner Center! Don’t miss this incredible chance to own a 1,666 sq. ft. townhome in the highly sought-after Warner Village III community. Perfect for buyers with vision, developers, or investors looking to get into the rapidly growing Warner Center area. This 3-bedroom, 2.5-bathroom residence features a versatile bonus room on the lower level—ideal for a home office, gym, or extra living space—just off the attached 2-car garage. The bonus room off the garage is not included in the tax assessor's square footage. The main level offers a living room, dining area, galley kitchen, and a convenient half bath. Upstairs, you'll find three comfortable bedrooms and two full bathrooms. The well-maintained complex offers resort-style amenities, including 3 pools and spas, a sauna, tennis court, 2 racquetball courts, a recreation room, basic cable, and earthquake insurance. Located close to Warner Center Park, the Rams facility, top-rated shopping, dining, and easy freeway access. With a little TLC, this home can be transformed into your ideal space.

Primrose
1550
Merced
$356,000
1,444
3
2
Welcome to this charming 3-bedroom, 2-bathroom home nestled in the established Sierra Gardens neighborhood in central east Merced. Offering 1,444 sq ft of comfortable living space on an 8,700 sq ft lot, this home is ideally located close to UC Merced, shopping, schools, parks, and offers easy freeway access. The inviting entryway welcomes you into a light-filled interior featuring an open-concept kitchen with extra storage and a gas stove—perfect for home-cooked meals. The primary bedroom features abundant natural lighting and a walk-in shower for easy access. A large bonus room with a beautiful brick fireplace, French doors, and plenty of windows offers the perfect space for entertaining or relaxing. Enjoy the fenced front yard with lovely plants and a spacious backyard complete with a pergola, ideal for gardening, a playset, or hosting family gatherings. This home combines comfort, convenience, and charm in a location that can't be beat.

Dona Lola
11428
Studio City
$3,995,000
3,873
6
7
Step into a world of elevated living at this architectural gem nestled in the coveted Dona streets in the Studio City hills. With sweeping canyon views, this 6-bedroom, 7-bath contemporary estate blends bold design with serene luxury perfectly tailored for those who crave privacy, sophistication, and effortless indoor-outdoor flow. From the moment you enter, you're greeted by a dramatic glass atrium and soaring ceilings that flood the home with natural light. Every detail has been curated from the chef's kitchen with Wolf appliances, oversized Fleetwood sliders and custom walnut cabinetry to the expansive living spaces designed for both grand entertaining and intimate evenings. Upstairs, the primary suite is a sanctuary unto itself. Features include a spa like bathroom with vast two person marble shower, dual walk-in closets, and a private terrace overlooking the hills. Downstairs, a versatile layout offers guest suites, a media lounge, and seamless access to the resort-style pool, fire pit, and outdoor kitchen. Smart home features, designer finishes, and a rare combination of scale and warmth make this property a standout in today's market. Less than 5 minutes to the heart of Studio City, family life & community is exemplified with a bustling Sunday Farmers Market, numerous parks and a top tier school district. 10 minutes to WEHO & 15 to Beverly Hills. So whether you're hosting under the stars or enjoying quiet mornings with canyon breezes, 11428 Dona Lola Drive invites you to live beautifully.

Palmer
3914
Merced
$519,000
2,235
4
2
MOTIVATED SELLER!! PRICE IMPROVEMENT!! Tucked away on a peaceful cul-de-sac in North Merced, this 4-bedroom, 2 bath home has all the space you've be looking for. With 2,235 sq ft inside and a room 7800 sq ft lot, you'll love the oversized kitchen with plenty of counter space, garden window, pantry and sunny eating area. The spacious Living room and a versatile dining room combo are perfect for entertaining. The generous bedrooms feature brand-new carpet, and the interior of the home has been freshly painted. Large two car garage has room for cabinets or racks. Step outside to a back yard big enough for a pool or your dream outdoor retreat. Close to shopping and UC Merced, this home is a perfect blend of comfort and convenience.

Daily Cir.
1300
Glendale
$2,499,000
3,261
4
4
Prestigious Spanish-Style Home Near Oakmont Country Club Welcome to this stunning 4-bedroom, 4-bathroom Spanish-style residence offering 3,261 sq. ft. of living space on a spacious 7,967 sq. ft. corner cul-de-sac lot. Perfectly situated within walking distance to the renowned Oakmont Country Club, this multi-level home blends timeless architecture with luxurious modern upgrades, making it an entertainer’s dream. Step inside to a bright family room seamlessly connected to the gourmet kitchen, equipped with Thermador appliances—including a 6-burner stovetop, built-in oven, microwave, refrigerator, and dishwasher. The kitchen also features a cozy breakfast nook. Off the kitchen there is a private laundry room, and direct access to the 2-car garage. The first floor includes a guest bathroom and a primary suite for ultimate convenience. A few steps up, you’ll find three additional bedrooms, two with en-suite bathrooms, including a second primary suite. On the lower level, the home opens to an expansive dining room large enough to host gatherings of 20+ guests, complemented by an impressive accordion door that creates a seamless indoor-outdoor flow. The lower level also offers a second family room with a fireplace, an additional lounge area with its own fireplace—perfect for a library or reading retreat—and another guest bathroom. This home comes fully equipped with central air and heat, double-pane windows, recessed lighting, and a state-of-the-art sound system wired throughout, with built-in speakers in every room. The backyard is designed for ultimate entertainment, featuring a built-in BBQ, expansive hardscaping, and serene mountain views. Furniture may also be negotiable, providing an effortless move-in opportunity. Don’t miss your chance to own this remarkable home in one of the most prestigious neighborhoods!

Buckingham
3692
Los Angeles
$938,500
1,448
2
2
Beautiful large 2 bedroom 2 bath, an oasis in 1 of the sought after areas in the city, priced below market and excellent for first time homebuyers and investors. Stepping into the sizeable living room, you are greeted by the cozy fireplace, the indoor planter and a view of the enclosed patio. Very ample dining room next to the updated kitchen with built-in microwave, oven and cooktop. The 2nd bedroom & the 2nd three- quarter bath are in the rear of the property alongside the laundry room. Hardwood flooring throughout the house.Sold As Is. The large backyard and 2 car garage complete the parcel. Close to grocery stores, Expo Line, bus lines.

Filmore
14008
Arleta
$950,000
1,955
3
2
Completely remodeled property with permitted ADU as 14010 Filmore St., and additional converted bedroom and kitchenet, permitted Porte-cochere, with plenty of parking room for three or four cars and an additional two car parking in front of house driveway. New Windows throughout the house. Main house is a Three bedroom, Two Bath, New Kitchen, Newer Roof approx. 2-3 years, New flooring, New Bathrooms, Completely new paint inside and out. Converted Bedroom has Fireplace and new Kitchenet, Flooring and windows. Garage converted ADU Permitted with it's own Gas meter, Kitchen, bathroom and AC . Perfect for additional rental income or relative. Property also has new electrical panel, Copper Plumbing, too much to mention.
