Favorite Properties
Form submitted successfully!
You are missing required fields.
Dynamic Error Description
There was an error processing this form.
Melrose
360
Oxnard
$1,149,000
1,498
3
2
First time on the market! Cute two story beach house waiting for your personal touches. Downstairs features a den/flex space with a private entrance and wet bar. Bedroom, bathroom, and laundry hook-ups.Upstairs living room with large balcony to enjoy coastal breezes and gorgeous sunsets. Cozy wood burning stove in corner of living room. Quaint kitchen open to living room. Full bathroom and two bedrooms upstairs as well.Fresh interior and exterior paint. New flooring. New roof. One car garage and plenty of parking in driveway.Walking distance to Silver Strand Beach, close nearby restaurants and Channel Islands Harbor.

Los Robles
14113
Rancho Cucamonga
$975,000
2,193
4
2
BACK ON THE MARKET! NO FAULT TO SELLER! BUYER COULD NOT PERFORM! Welcome to the Prestigious Brentwood Community in Rancho Cucamonga! This rare single-story home offers 4 bedrooms and 2 bathrooms. The front courtyard features stone flooring, lighted pillars, and an iron gate that creates a warm welcome. Inside, you’ll find high vaulted ceilings, a spacious living and dining room, and a cozy fireplace with custom mantle. Upgrades include tile flooring, plantation shutters, custom moldings. The large kitchen is a chef’s dream with a huge island that doubles as a breakfast bar, upgraded cabinets with soft-close drawers, GE stainless steel appliances, a built-in convection oven and microwave, wine fridge, granite counters, and decorative tile backsplash. The family room includes surround sound, a built-in entertainment center, and a ready-to-mount TV space. The backyard is perfect for entertaining with a covered patio, stamped concrete, and a beautiful pool and spa with a fountain feature. This is the single-story pool home you’ve been looking for , don’t miss it!
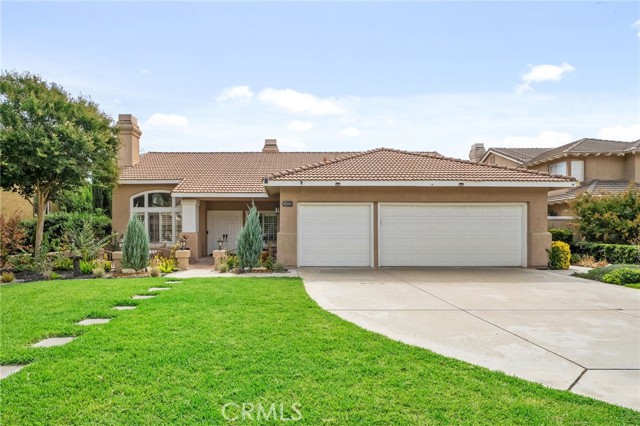
Divine Way
533
San Jacinto
$520,000
2,228
4
3
Welcome to 533 Divine Way located in the Durango Community of San Jacinto. This home has been meticulously cared for and exudes pride of ownership throughout. Upon entry, you will immediately notice the nice high ceilings that lead into a formal living space that is currently being used as a game room. The downstairs floor also includes a bedroom, bathroom, laundry room, dining room, living room with fireplace that connects to the renovated kitchen and sliding glass doors that lead to the large backyard. Upstairs there are three additional bedrooms and two bathrooms. The kitchen has beautiful quartz countertops and island along with stainless steel appliances. The bathrooms all have granite countertops with tile floors. Both the primary bedroom and one other bedroom have large walk-in closets. The primary bedroom has a great balcony that shows off the wonderful views from the second story of the home. Take advantage of ample storage both inside the home and outside with two large storage sheds in the backyard. Both the front and back yards have been beautifully landscaped and include fruit trees such as lemon, cumquat, peach, quince, apple, orange, avocado, and fig. This home offers ease of maintenance with hard surfaced floors throughout. Located within walking distance to the community park with a playground and basketball courts, this is an ideal destination for a family. Just a short drive from the home, there are plenty of shops, restaurants, casinos, and a golf course.
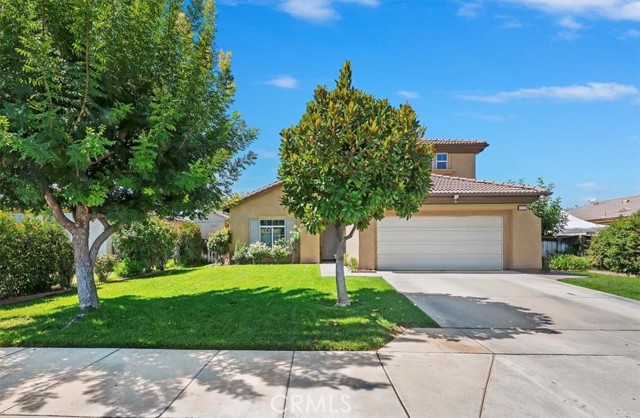
Drama
131
Irvine
$4,300,000
4,605
5
7
FORMER MODEL HOME at Great Park with over $700K in upgrades situated on an extra-large 7,843 sqft premium lot — a rare find. Upon arrival, the Spanish-inspired architecture and landscaping set the stage for elegance. Step inside to a dramatic two-story foyer with a curved staircase, leading to a spacious open floor plan filled with natural light. The chef’s dream kitchen features Wolf appliances and an extraordinary wall of four Sub-Zero units, quartz countertops, and an oversized island, custom backsplash, large walk-in pantry, seamlessly connected to the great room and California Room. Guest powder rooms on both levels, 5 bedrooms total, all bedrooms have an en-suite bathroom including desirable 1st floor guest suite. The original courtyard was transformed into a versatile lifestyle lounge with wood-plastic composite decking, and a modern fireplace. Upstairs, the primary suite retreat offers coffered ceilings, a spa-inspired bathroom with dual vanities, soaking tub, and a private balcony overlooking the backyard. Three secondary bedrooms and a generous loft provide comfort and flexibility.The 3-car garage and oversized mud room provide exceptional practicality. The resort-style backyard is a showstopper: a custom glass canopy with lighting, built-in BBQ, fireplace with TV, and triple water feature, perfect for entertaining. Located in the vibrant Great Park Neighborhoods, residents enjoy award-winning Irvine schools (Cadence Park K-8, Portola High), community pools, parks, and trails — all just minutes from shopping, dining, and freeways.
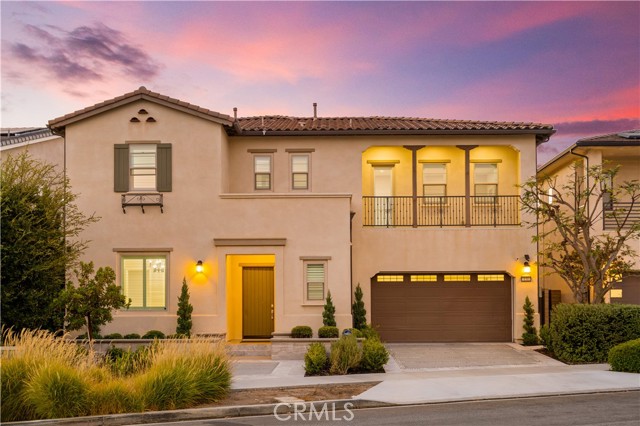
E 15th St. #218
2507
Long Beach
$499,999
842
2
2
Property qualifies for 20k Grant through City National Bank! Message listing agent for any questions! FHA and VA approved! Welcome to 2507 E 15th Street Unit #218, where ocean breezes and city energy converge in Long Beach's trendy Zaferia district. This stunning 2-bedroom, 2-bathroom condo is a modern coastal retreat just minutes from beaches. Inside, discover a bright open layout featuring a dream kitchen with lustrous quartz countertops, soft-close cabinetry, and brand-new stainless steel appliances, while both bathrooms boast luxury fixtures, rain showerheads, bidets, and sleek vanities. The primary suite offers dual closets, ceiling fan, and private balcony access—perfect for morning coffee or sunset cocktails with that refreshing ocean breeze. Additional luxury touches include in-unit Washer/Dryer, new central heating, updated lighting throughout, and a private security system for complete peace of mind. Community amenities elevate your lifestyle with a fitness center, clubhouse, BBQ area, elevator access, guest parking, and your own secured gated parking spot. HOA fee also covers Water, Gas, and Trash! This move-in-ready sanctuary combines the best of coastal tranquility with vibrant urban living—your gateway to the coveted California lifestyle awaits. ]

Lilac Cir
4407
Chino Hills
$799,999
1,723
3
3
Gorgeous 3-Bedroom Townhome in Lago Los Serranos, Chino Hills! Located in the highly desirable Lago Los Serranos community, this stunning end-unit home features 3 bedrooms, 2.5 bathrooms, and a versatile loft. The contemporary open floor plan offers a spacious living area, dining space, and kitchen with stainless steel appliances, quartz countertops, and an island. Double sliding doors lead to a low-maintenance private backyard, perfect for outdoor enjoyment. Upstairs, the spacious primary suite features a walk-in closet and a bathroom with dual sinks and a walk-in shower. Two additional bedrooms feature balcony access, ample closet space, and a shared full bath with a shower/tub combo. The loft offers a flexible space suitable for a home office or study. An attached two-car garage provides parking and extra storage. Community amenities include a clubhouse, swimming pools, parks, tennis and basketball courts, and more. Conveniently located near Los Serranos Lake, Los Serranos Country Club, top-rated schools, shopping, dining, and nearby freeways, this home combines modern living with resort-style comfort.
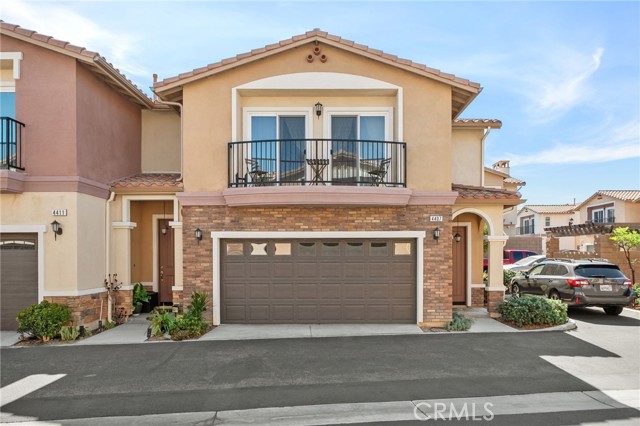
Avenue 48 #22
80394
Indio
$105,000
0
0
0
Enjoy a beautiful view at Outdoor Resort Indio with this Phase 1 RV lot, perfectly positioned for wide-open golf course vistas. Private and inviting, this lot features mid-lot hookups, no RV lots across the street and is a great lot to build on.Just a short walk from the clubhouse, pools, fitness center, and all the resort's top-tier amenities, this lot offers not only a beautiful setting but also unbeatable convenience. Whether you're here for the golf, pickleball, or the vibrant social calendar, you'll love the balance of privacy and activity this location provides.Outdoor Resort Indio is a Class A only RV community.
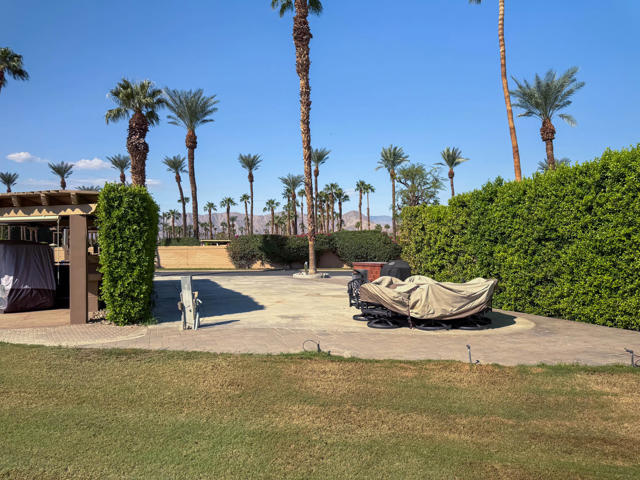
802 Ronda Mendoza Unit N
Laguna Woods, CA 92637
AREA SQFT
1,010
BEDROOMS
2
BATHROOMS
2
Ronda Mendoza Unit N
802
Laguna Woods
$448,000
1,010
2
2
YOU WILL NOT WANT TO MISS SEEING THIS WONDERFUL "CASA LINDA" MODEL WITH NO STAIRS, NO ONE ABOVE, AND PARKING CLOSE BY. Has a GREAT CURB appeal! Welcome to easy living in this two-bedroom, two-bath home steps from the carport. An inviting great room opens to an expansive covered balcony where you can relax, dine, and enjoy a pleasant treetop outlook. The flowing floor plan offers a generous living and dining area with tile in the main spaces and soft carpet in the seating area for cozy comfort. The cheerful remodeled kitchen is light and functional with abundant cabinetry and a custom skylight that keeps everything bright. Both bedrooms are comfortably sized. The primary suite enjoys a convenient dressing vanity and access to the bath, while the guest bedroom is perfect for visitors, an office, or a hobby room. You will appreciate having your own interior laundry with a stacked washer and dryer, along with excellent storage throughout. Peaceful setting, easy access, and close to parking make this a wonderful place to call home. You won't want to miss seeing it! Add all of this to the Laguna Woods Village lifestyle, and you have a winning combination. Enjoy a 27 hole championship golf course and a nine hole executive course, tennis, pickleball, paddle tennis, lawn bowling, two fitness centers, seven clubhouses, five swimming pools, an equestrian center, garden centers, an art studio, a world class woodshop, more than two hundred clubs and organizations, free bus service within the community and to nearby shopping, convenient RV parking, and you are approximately six miles from beautiful Laguna Beach. Country club living at its best. SEE 3D Tour and SLIDE SHOW. Carport 580 Space 3
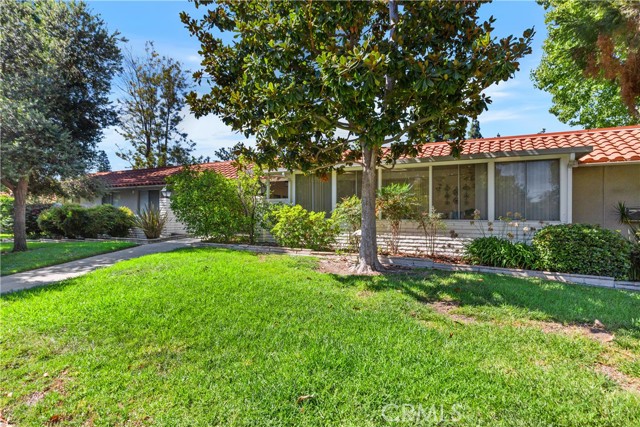
Cedar
836
Compton
$550,000
1,070
2
1
Lovely two-bedroom one bath home in the City of Compton, Recently painted, new laminate flooring in Living room and bedrooms, This home features an additional 400 Sft. Garage permitted, that can be converted into an ADU, plenty of space for family entertaining, parking for up to four cars. Must see to appreciate this home that is Move-in Ready, well kept and very nice landscaping
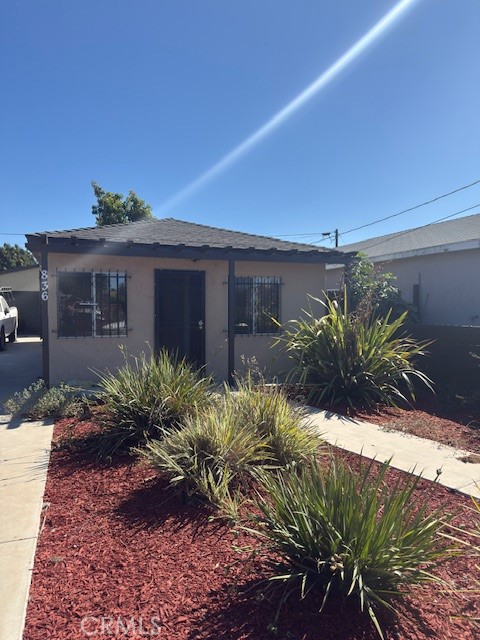
Belmont Avenue #303
1201
Long Beach
$399,000
640
2
2
Welcome to 1201 Belmont, a bright and efficient 2-bedroom, 2-bath condo in the heart of Long Beach! This top-floor home makes the most of every square foot, offering an open layout that feels larger than expected. The kitchen features granite countertops, ample cabinetry, and a breakfast bar that opens to the living room perfect for entertaining. Both bathrooms include stylish stonework, while newer flooring adds comfort in the bedrooms and living areas. Enjoy the convenience of community laundry, two assigned parking space, and low HOA dues. Step out to your private balcony for fresh air and neighborhood views, or take advantage of the building’s great central location, just minutes from shops, restaurants, and the beach.

113th
3421
Inglewood
$799,000
1,332
3
2
Welcome to 3421 W 113th St, a beautifully presented home offering modern comfort and a bright open layout. Features include SPC waterproof flooring, fresh interior finishes, modern kitchen design including quartz countertops, contemporary cabinetry, and Samsung stainless steel appliances including stove and microwave. Both bathrooms feature sleek tile work including a 3/8" tempered glass enclosure in the primary suite. The spacious backyard provides ample outdoor space and mature fruit trees. Conveniently located near Inglewood's entertainment hub including SoFi stadium, The Forum, The Intuit Dome, shopping and major freeways.

Castlewoods
3421
Sherman Oaks
$1,995,000
2,807
4
3
A family haven at the end of a peaceful cul-de-sac in the bucolic hills of Sherman Oaks, this inviting single-story home offers a rare sense of calm and privacy. Just moments from Sepulveda Pass, Mulholland, and Ventura Boulevard, the location makes it easy to get anywhere yet the setting feels like a world apart, a safe and welcoming place to call home. Appreciate the large lot sit which affords maximum privacy. Children can ride bikes or play ball in the flat cul-de-sac, while the backyard is perfect for outdoor games, summer barbecues, or evenings gathered around under the stars. Inside, the home is filled with warmth and light. The formal living room looks out to the yard, the dining room is ready for family meals and holiday gatherings, and the spacious kitchen with its sunny breakfast nook is the heart of daily life where mornings begin and conversations linger. An en suite bedroom near the entry makes an ideal guest suite or a productive home office with beautiful natural light. On the other side of the home, two secondary bedrooms share a bathroom and sit next to the primary suite, an easy and thoughtful layout for young families. The large flat grassy yard has ample room for a stunning swimming pool. Excellent space for an organic garden. The paved basketball court also enables kids to safely stay at home to exercise and play. Relax in the oversized hot tub, or entertain outdoors watching the ballgame, BBQ-ing, and al fresco dining. Here, every space feels comfortable, practical, and full of heart. It's a place to grow, to laugh, and to create lasting memories in a bucolic setting that's both private and connected.

Canyon View
21166
Chatsworth
$1,690,000
3,980
4
5
Motivated Seller! This unique and stunning flag lot home has amazing canyon views that stretch 180 degrees across the San Fernando and Simi Valley! Large homesite with endless possibilities, amazing primary bathroom with sunken tub, and a family room lending itself to premier outdoor living. Additionally, this home boasts real hardwood floors & an entertainer's kitchen!

Maravilla
2200
Los Angeles
$7,500,000
7,400
6
7
On the market for the first time in 53 years, Villa Dorada is a meticulously preserved1929 Spanish Revival estate, gracefully set on a rare, flat cul-de-sac in the coveted Outpost Estates. From the Hollywood Sign to Downtown Los Angeles and all the way to the Pacific Ocean, its sweeping views are nothing short of breathtaking. At approximately 7,400 sq. ft., this architectural jewel stands as a testament to the artistry and cultural spirit of Los Angeles' Golden Age. Steeped in Hollywood lore, Villa Dorada has hosted some of the industry's most legendary figures - Bela Lugosi, the original Dracula, once called it home, followed by Oscar-winning songwriter Jimmy Van Heusen, who shared it with close friend Frank Sinatra. Each owner has honored the estate's legacy, preserving signature elements: pristine magnesite floors, a rare wood-paneled elevator, intimate "telephone room," original intercom system, hand-carved wooden doors, vintage tilework, period lighting and distinctive Art Deco brass doorknobs. The three-level residence offers four spacious en-suite bedrooms and an expansive two-bedroom staff quarters with private living room and kitchen. Ideal for entertaining, the step-down parlor off the entry features a built-in bar and guest bath, while the lower-level ballroom, anchored by an oversized fireplace, opens directly to the backyard. Multiple terraces invite seamless indoor-outdoor living, framed by dramatic city-to-ocean vistas. A generous yard, spacious three-car garage, and mature landscaping complete this singular property. This is your extraordinary chance to own an authentic piece of LosAngeles history, preserved with care. Outpost Estates is zoned for no tour buses.

Wooster #103
869
Los Angeles
$899,000
936
3
2
Bright luxury condo features rich hardwood floors, open floor plan and ample closet space! Living and dining areas, fireplace, a large wrap-around balcony. Condo runs the length of the building-this means windows on three sides! Three bedrooms, two of which are newly carpeted, Master bed has hardwood. Two full baths. Master suite has its own access to the large patio balcony and a spacious walk-in closet. Hardwood floors throughout. Modern, stainless steel appliances: refrigerator, convection oven, gas range, dishwasher and granite countertops in the kitchen and breakfast nook. New Central A/C and Heat with modern digital controlling. New energy efficient front loading stack-able washer & dryer in closet. Very spacious w/extra storage space. Elevator provides wheelchair accessibility. 2 tandem parking spots in gated garage. The building is secured with lobby door controlled from your telephone. Water, sewage and trash removal all included in HOA dues. Storage space allotted to each individual unit located in the basement of building. Additional storage and parking space available through HOA for an extra charge.

Harcourt
34093
Winchester
$750,000
2,641
5
4
Welcome to 34093 Harcourt, Winchester, CA 92596! Located in the desirable Eagle Vista community, this beautifully maintained single story home offers comfort, convenience, and standout features you won’t want to miss. Situated on a spacious lot, the property boasts a separate RV access and expanded driveway, perfect for extra parking or recreational vehicles.Enjoy the benefits of no HOA and energy efficient solar, giving you freedom and savings. Inside, the home offers a functional layout with plenty of natural light, ideal for everyday living and entertaining. The backyard provides room to relax or customize to your needs. With its great location in Winchester, close to schools, shopping, and dining, this home combines modern amenities with everyday practicality.
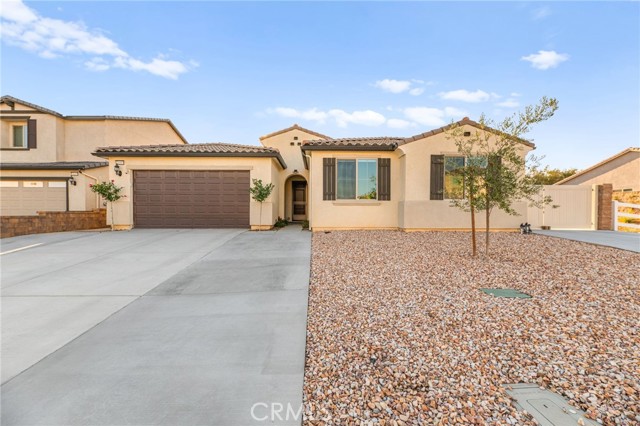
Wren
20489
Apple Valley
$310,000
1,638
4
2
Prime Investment Opportunity Awaits Your Vision! Discover the hidden gem at 20489 Wren Street - a 4-bedroom, 2-bathroom diamond in the rough sitting pretty on a spacious corner lot! This motivated seller is ready to make a deal on a property with incredible potential and solid bones just waiting for the right investor's touch. Key Highlights: Corner lot advantage - Extra space, privacy, and curb appeal potential RV access - Perfect for contractors, boat storage, or additional income opportunities Investor-friendly pricing - Priced to move fast for the savvy buyer Strong foundation - Great bones mean your renovation dollars go toward improvements, not structural repairs 4BR/2BA layout - Proven floor plan that appeals to renters and future buyers alike Perfect for: House flippers looking for their next profitable project Buy-and-hold investors seeking rental income potential Contractors who want to showcase their skills First-time investors ready to build sweat equity Don't let this opportunity slip away! The corner location offers endless possibilities. Bring your toolbox, your vision, and your best offer - this property won't last long at this price point! Cash buyers and investors strongly encouraged. Property sold as-is.
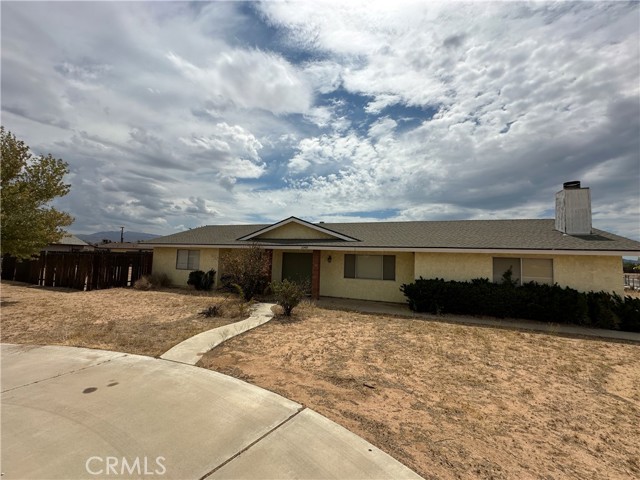
Nottingham
25652
Laguna Hills
$2,090,000
3,225
4
3
Welcome to this beautiful 4-bedroom, 3-bathroom two-story home in the highly sought-after community of Moulton Ranch. Nestled on a private, single-loaded no-outlet street, this residence offers the perfect combination of comfort, privacy, and opportunity for growth. Inside, you’ll find a spacious and versatile layout designed for today’s lifestyle. The main level features a bonus room downstairs, ideal for a home office, playroom, or guest space, along with a charming alcove bar perfect for entertaining. Upstairs, the generous bedrooms provide plenty of space for family and guests. The private yard is a true highlight, offering lush mature fruit trees—including lemon, grapefruit, fig, plum, and orange—creating your own backyard orchard. For those seeking even more outdoor space, the property has potential to expand the lot up the hillside. Enjoy outdoor entertaining and soaking in your private spa. The garage is equally impressive with a durable epoxy floor, custom cabinetry, and interior-access storage for maximum functionality. This home has also been thoughtfully updated with a newer AC, furnace, water heater, water softener, and complete re-piping, ensuring peace of mind for years to come. A new solar system, available with lease or purchase option, adds energy efficiency and long-term savings. Experience the best of Moulton Ranch living—a private, serene setting paired with easy access to nearby shopping, dining, and top-rated schools. With its prime location, modern upgrades, and spacious design, this home is a rare opportunity not to be missed.
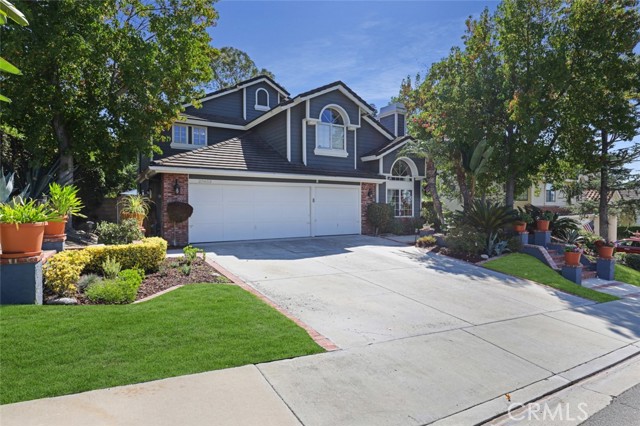
Meadow
1545
El Cajon
$849,000
1,555
3
2
Welcome to 1545 Meadow Rd, El Cajon, CA 92021. Step inside to gorgeous tile flooring throughout and fresh interior paint, complemented by classic kitchen cabinets (installed in 2021) and a newer stove. The home features updated electrical wiring with LED lighting throughout, six LED chandeliers with fans and remote controls, an Energy Star whole-house fan, auto shut-off bathroom vent fans and heaters, newer windows, a newer AC system, a newer boiler, and updated attic insulation. Step outside to your beautiful backyard with a low-maintenance, gas-heated pool, solar lights with auto dusk-to-dawn sensors, four storage sheds, and established grape, lemon, and mandarin fruit trees—plus plenty of space to plant your own fruits and vegetables. The front yard is fully landscaped with artificial grass, a new retaining wall, and a paver walkway. There are also new fences with key-lock gates. The fully remodeled 2-car garage includes attic storage with pull-down stairs and a new insulated door with a quiet side-mount motor. The large backyard offers great potential for expansion or an ADU. This home is move-in ready and waiting for you to make it your own!
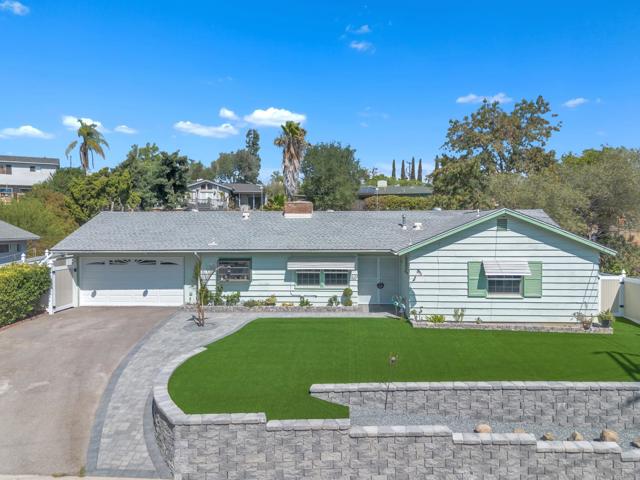
Harbor Unit B
3107
Ventura
$580,000
1,046
2
2
Turnkey 2-bed, 1.5-bath condo in the desirable Ventura Keys, just steps from a private beach! This quiet side unit boasts modern updates and a 1-car garage. Reasonable $500/mo HOA that includes water is perfect for coastal living. Contact me to seize this rare opportunity and move in now!

Mountain View
610
Wrightwood
$499,000
1,460
3
2
Welcome to 610 Mountain View, a serene Wrightwood home where comfort and privacy come together. With 3 bedrooms and 2 bathrooms—including one downstairs and two upstairs—this home’s layout is ideal for families, guests, or flexible living. Inside, enjoy two full living rooms (one upstairs, one downstairs), each with TVs, giving you multiple spaces to gather or unwind. The dedicated home office setup with dual monitors, docking station, and adjustable desk makes this property as functional as it is comfortable. Step outside to a very private backyard with no houses in front, where you’ll find a 4-person Jacuzzi tucked among the trees. Whether you’re enjoying crisp mornings, summer evenings, or snowy winter nights, this outdoor retreat offers unmatched peace and mountain charm. All of this, just minutes from Mountain High Ski Resort, scenic hiking trails, and the charming shops and restaurants of Wrightwood village. Perfect as a full-time residence, vacation escape, or rental investment—610 Mountain View is ready to welcome you home.
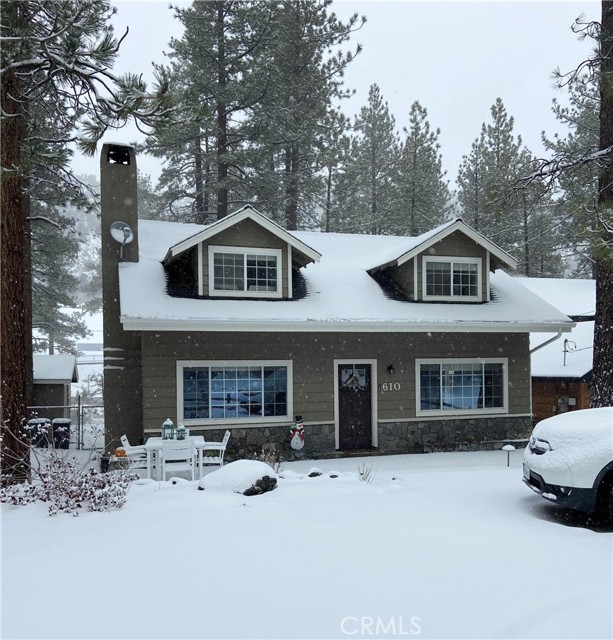
Frederic
1121
Burbank
$988,000
1,044
4
1
Welcome to this Desirable Burbank Home by the Chandler Path. Here is a home looking for love in the sought-after city of Burbank, just steps from the scenic Chandler Bike Path. Per public records, the property is listed as a 4-bedroom, 1-bath home. In reality, it currently offers a 3-bedroom, 2-bath front house plus a roomy guest house with 1.5 baths (without the benefit of permits—buyers to verify with city records). This setup provides flexible living options, whether for extended family, guests, or creative use of space. The backyard embraces true California living with a covered patio and built-in BBQ station and an outdoor half bath, ideal for entertaining, al fresco dining, and weekend gatherings. Set on a 6,847 sq. ft. lot, this property combines versatility and prime location. Enjoy proximity to top-rated schools, parks, shopping, dining, and major studios, while the Chandler Bike Path offers a beloved route for walking, jogging, or biking. This is a rare opportunity to own a property that needs some TLC in one of Burbank’s most desirable neighborhoods. Don’t miss your chance—schedule a private showing today!
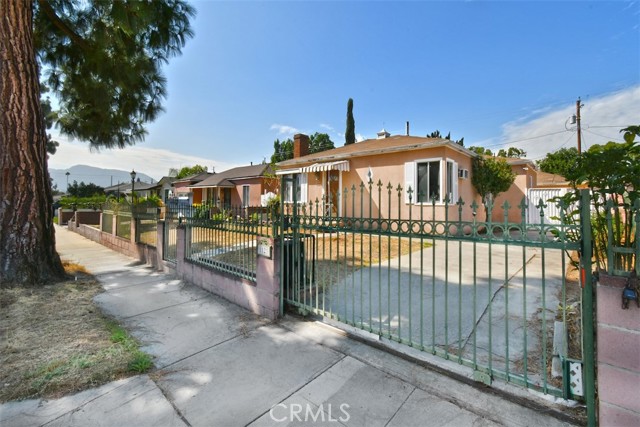
Fillmore
646
Rialto
$560,000
2,111
4
3
A beautiful home with high-end finishes and thoughtful upgrades nestled in a prestigious gated community. The home Boasts an open floor-plan w/ four bedrooms and is designed for both style and functionality. The Gourmet kitchen features granite countertops, GE stainless steel appliances, a large center island, natural wood-stained cabinetry, and is—perfect for cooking, entertaining, & everyday living. This home is perfect for making memories with the people you love. From holiday gatherings to special celebrations, your friends and family will feel right at home and look forward to every visit. The spacious downstairs great room flows seamlessly into the patio area, creating an inviting indoor-outdoor lifestyle. The master suite is a true retreat with two oversized walk-in closets, a spacious bathroom with a soaking tub & stand-up shower. The bathrooms & living spaces shine with energy-efficient recessed lighting & premium finishes. Additional highlights include: **USB outlets throughout **Tankless water heater **Upgraded insulation **Extensive electrical upgrades **Wood shutters **Laundry area **Tesla charging system in garage ** Entry through garage or front of home **Fire emergency sprinkler system **Modern gray pavers and pet turf in the backyard. Enjoy resort-style amenities with access to a community pool, cooking areas, playground, and children’s park for your family's enjoyment. This home is truly move-in ready—schedule your private showing today and experience everything it has to offer.
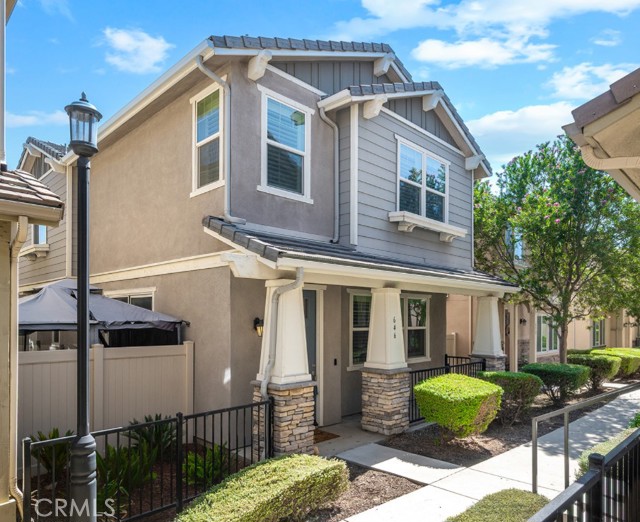
Grizzly
514
Lake Arrowhead
$674,999
2,110
4
2
Cozy Mountain Retreat with Lake Rights & Year-Round Charm! Located just minutes from Lake and Village. Welcome to your Lake Arrowhead escape — a beautifully maintained 4 bed, 2 bath home (2,110 sq ft) designed for comfort, entertaining, and mountain living at its best. Enjoy the quarter acre lot, freshly painted exterior, new front deck, well maintained back deck and a fully fenced backyard! There is plenty of room for your toys to go with those lake rights! — including an expansive driveway, a large 2-car garage with storage lofts and a workshop. Step inside to find beautiful exposed beams, a stone fireplace that is perfect for the winter months, and wood floors throughout with no carpet in sight! The updated bathrooms blend modern touches with cozy mountain charm. The main-level primary bedroom opens to your serene backyard, complemented with tree views all around. Entertain with ease on the spacious front and back decks, dine al fresco, or unwind under the stars in your private hot tub. With central cooling and heat, a whole-house generator, and a 200-amp upgraded panel, this home is perfect as a full-time residence, vacation getaway, or income-producing investment. Opportunity awaits!
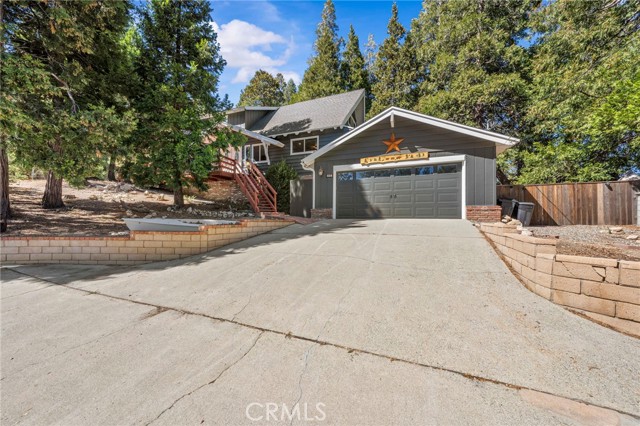
El Rosal
7430
Buena Park
$799,000
1,078
2
2
SINGLE STORY | MOVE-IN READY | PRIME LOCATION | CUL-DE-SAC | Step into this beautifully maintained single-story home in the heart of Buena Park, where comfort, style, and convenience come together seamlessly. From the moment you enter, you’ll be greeted by an abundance of natural light that enhances the home’s inviting atmosphere. The spacious Living Room features large windows, newer carpet, and a fireplace — perfect for relaxing evenings or entertaining guests. The Chef’s Kitchen is a true highlight, featuring an upgraded deep sink, built-in oven, stovetop, ample cabinetry and countertops open to the Dining Room, so the chef is always open to the center of the home. The adjacent dining area opens to the backyard through a sliding glass door, making indoor/outdoor entertaining effortless. The expansive Primary Suite offers peace and privacy, large walk-in closet, and a bright Ensuite Bathroom. The second Bedroom is well-sized, ideal for family, guests, or a home office. The fully renovated secondary Bathroom boasts quartz countertops, an undermounted sink, a walk-in shower with custom tile, and a frameless glass shower door — combining functionality with modern elegance. Additional features include hallway storage, a linen closet, and a two-car garage with built-in cabinetry, offering plenty of room for organization or workspace. The artificial turf in the front yard combines with the extensive patio in the backyard makes this a truly low-maintenance home. Energy-efficient solar panels add extra value and savings. LOCATION: Located just minutes from Knott’s Berry Farm, Medieval Times, Porto’s Bakery, Starbucks, Shopping Centers, with easy access to the 91 and 39 freeways, this home places you close to the best of Buena Park living — blending charm, comfort, and convenience into one perfect package.
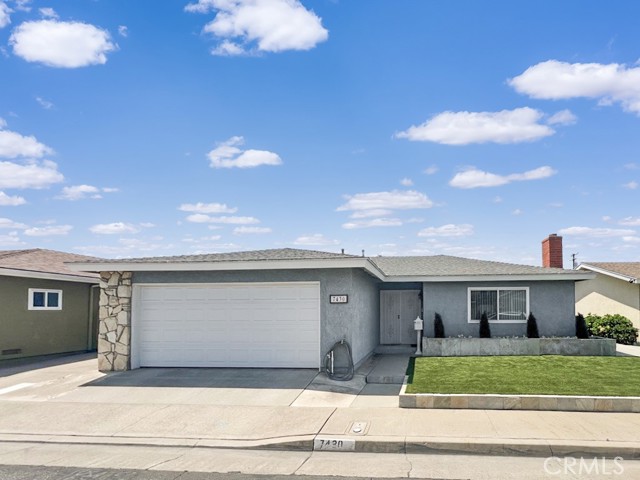
67th
167
Long Beach
$825,000
1,747
3
4
This versatile three-unit property in North Long Beach offers the perfect mix of rental income, private outdoor spaces, and modern upgrades. The front home is a freestanding two-bedroom, two-bath residence with its own long driveway, two single-car garages, and a private backyard. It’s an ideal owner-user option or premium rental. Behind the home are two additional units: a one-bedroom, one-bath and a studio. Both units enjoy private yard spaces and have been fully renovated with brand-new kitchens, baths, plumbing, and electrical systems. The two-bedroom home and the one-bedroom unit also feature in-unit laundry, a highly desirable amenity for tenants. This is a rare opportunity to own a turnkey triplex in one of Long Beach’s strongest rental submarkets—perfect for investors or those looking to live in one unit while generating income from the others.
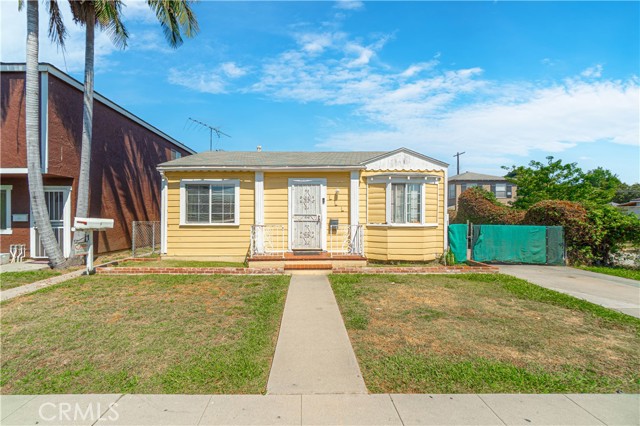
Maryland
6402
Los Angeles
$1,990,000
1,832
3
2
Investment opportunity for a corner lot single story home, chateauesque style with corner turrets and vaulted ceilings. The living room with a central fireplace with beautiful carvings around it, has a vaulted semicircular ceiling and long arch windows. Wooden floor throughout. 3 bedrooms and 2 bathrooms. Big attic, partial basement and a good size lot. Separate garage behind the house. Remodeling, restoring or modernizing it? This house can become a masterpiece!
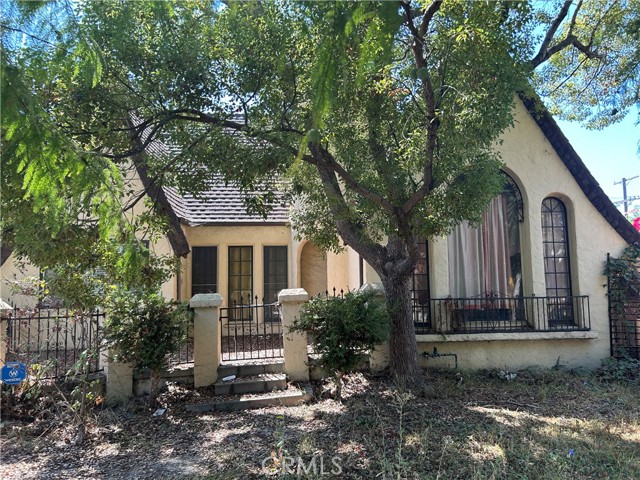
Sussex
11
Rancho Mirage
$2,065,000
3,034
3
3
A rare free-standing Inverness plan infrequently comes to market. With its dramatic, vaulted ceilings and walls of glass you will savor the private resort-style backyard setting framed by mountain and lake views. Completely re-imagined and upgraded with smooth coat walls and ceilings, white oak flooring, limestone tile, custom lighting and cabinetry. Every surface and system has been refreshed, blending quality craftsmanship with easy, lock-and-leave comfort. Three full bedrooms and baths with outdoor access, an expansive two-car plus golf cart garage and convenient proximity to the club's celebrated amenities. Located on one of the most desired cul-de-sac streets, this single-family home checks all the boxes for your move-in ready desert luxury residence.
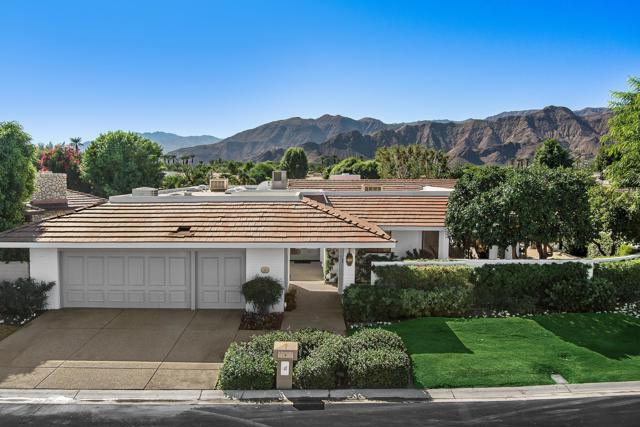
Lasselle St #84
15661
Moreno Valley
$419,000
1,599
3
3
Do not disturb the tenant! 3 Bedrooms & 3 full Baths in Palacio De Oro North! This pleasant condo community is located within walking distance to stores, restaurants, and Victoriano Park in Moreno Valley, California. Built in 2007. Residents are drawn to Palacio De Oro North because of the incredible amenities, the quiet neighborhood, and the great location. It is also a short distance to schools, Moreno Valley Lake, the Moreno Valley College, Box Spring Mountain, and the Norton Younglove Reserve. This community offers a playground, paseos, barbecue area, gated security, and 2-car attached garage. Tenant occupied paying $2,795/month. See Showing Instructions for Virtual Tour Link.
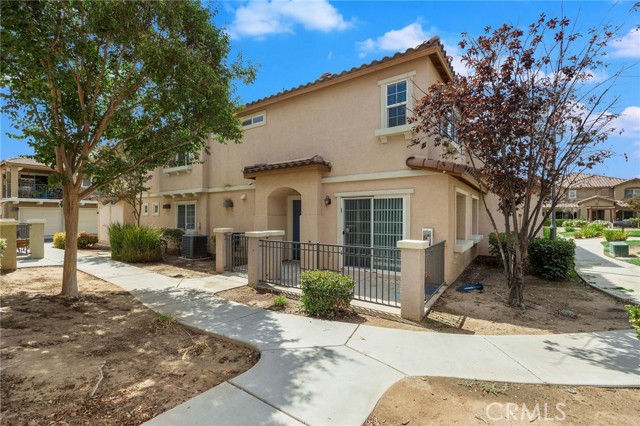
Hilldale
13815
Valley Center
$1,235,000
3,808
5
5
Serviced by both city water and a private well, this exceptional move in ready estate blends refined living with rare income producing potential. The property currently benefits from established greenhouse rental income, with additional income opportunity through the ADU. The separate ADU also creates an ideal multi generational living arrangement with privacy and flexibility for extended family. Inside the main residence, thoughtful design and elevated finishes create an inviting sense of comfort and sophistication. Dual primary suites offer privacy and versatility, while soaring ceilings, expansive rooms, and an open flow kitchen finished with soft close cabinetry throughout provide effortless everyday living. An oversized laundry room, abundant storage, and two fireplaces further enhance the home’s warm, upscale appeal. The outdoor environment is equally impressive. A large barn with a generous loft offers endless possibilities for storage, workshop use, or additional ADU expansion. The fully usable 2.17 acre parcel is completely fenced with multiple access points, delivering exceptional space for equestrian amenities such as an arena or round pen. A beautifully designed circular driveway framed with stamped concrete welcomes guests at the front of the home, while a separate dedicated driveway leads to the oversized three car garage, offering exceptional parking for RVs and recreational vehicles. Multiple stamped concrete walkways and a stamped covered front patio elevate the exterior aesthetic and enhance the home’s curb appeal. The private backyard retreat invites year round enjoyment, featuring a covered paver patio, jacuzzi, firepit, low maintenance turf, and raised garden beds. Mature fruit trees including peach, apple, pear, cherry, orange, lemon, tangerine, and lime enrich the landscape with lush orchard like abundance.



