Favorite Properties
Form submitted successfully!
You are missing required fields.
Dynamic Error Description
There was an error processing this form.
Brandywine
26051
Menifee
$475,000
1,538
2
2
Welcome to this beautifully updated 2-bedroom, 2-bathroom home offering modern comfort and timeless style in a desirable 55+ community. Every detail has been thoughtfully upgraded to create a light, fresh, and inviting space you’ll love coming home to. Step inside to find smooth ceilings with recessed lighting, enhancing the open and airy feel. The newly installed luxury vinyl plank flooring flows seamlessly throughout the home, complementing the neutral color palette and contemporary finishes. The kitchen shines with new countertops, sleek new appliances, and updated fixtures—perfect for cooking and entertaining. Both bathrooms have been refreshed with new countertops, modern fixtures, and new toilets for a clean, updated look. Move-in ready and designed for easy living, this home combines modern upgrades with low-maintenance convenience—ideal for those seeking comfort, style, and peace of mind. As part of the Sun City Civic Association, residents enjoy access to exceptional amenities including multiple pools, sports courts, fitness facilities, social clubs, and a variety of activities designed for an active and connected lifestyle.
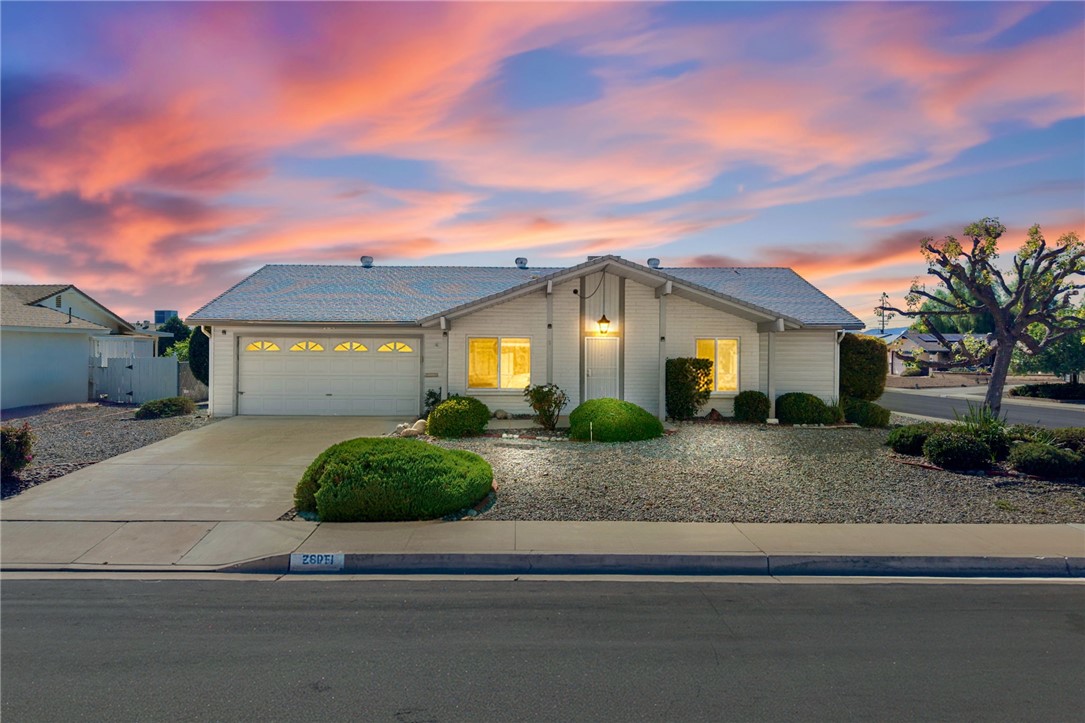
Valley Oak
26524
Valencia
$2,295,000
4,171
5
6
Stunning Oakmont Estate View Home in the prestigious guard-gated Westridge community of Valencia. This beautifully upgraded residence offers 5 bedrooms, 5 1/2 bathrooms, and an exceptional layout designed for both luxury and comfort. The primary suite is conveniently located on the main level and features a private retreat/sitting area and elegant fireplace. Two additional bedrooms with en-suite bathrooms are also located on the main floor, providing ideal flexibility for guests, multigenerational living, or office space. Upstairs you’ll find two more spacious bedrooms, each with their own bath, along with a large bonus room and a dedicated tech center/workstation—perfect for work-from-home or study needs. The interior has been highly upgraded throughout, showcasing refined finishes, quality craftsmanship, and a thoughtfully designed floorplan that complements both everyday living and entertaining. Step outside to your own private escape—complete with a spa, pool, outdoor fireplace, and unobstructed views that capture the best of Westridge living. The gated courtyard entry enhances the privacy and exclusivity of this remarkable estate. Located in one of Valencia’s most sought-after neighborhoods, this home is just minutes from award-winning schools, top-tier shopping and dining, freeway access, and TPC Valencia Country Club right outside the main gate, with Valencia Country Club also close by.
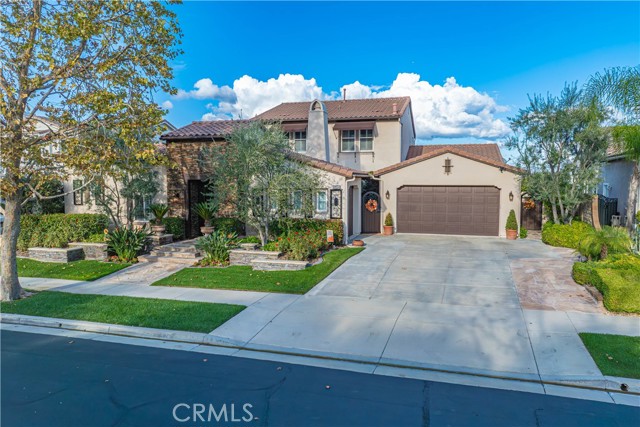
Onyx
104
Newport Beach
$3,695,000
904
2
2
Presenting 104 Onyx, a rare and refined offering on Balboa Island that combines luxury coastal living with impressive investment performance. This elegantly remodeled home holds a coveted short-term rental permit, a highly sought after asset in the City of Newport Beach. Currently operating as a successful, fully turnkey vacation rental, 104 Onyx is generating income that exceeds Newport Beach’s average cap rate, making it a compelling opportunity for investors seeking both lifestyle and long term value. Perfectly positioned as the only rear home on the South Bayfront, this residence offers unobstructed sit-down harbor views from both levels, a rare feature that sets it apart. A private entrance to the upper level provides flexibility for dual living, guest accommodations, or optimized rental income. The home has undergone a comprehensive, high end renovation with no detail overlooked. Upgrades include Wolf appliances, new countertops, wide-plank wood flooring, an upstairs kitchenette, and a striking metal roof. Outdoor living is elevated with thoughtfully designed spaces that maximize the bay views and coastal ambiance. Located just steps from the waterfront and one block from Marine Avenue, 104 Onyx offers immediate access to Balboa Island’s boutiques, dining, and amenities, all while maintaining a sense of privacy and exclusivity. This is a rare opportunity to a special getaway and an income producing asset with proven rental performance, premium views, and a timeless design.
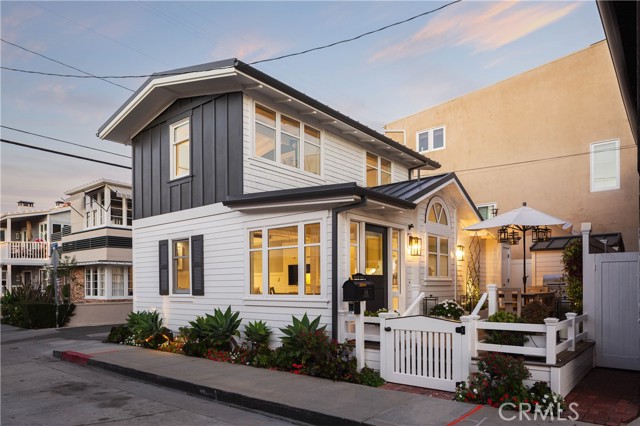
Caminito San Martin
2173
La Jolla
$1,695,000
2,490
4
3
Set at the end of a private and serene cul-de-sac lies the rare opportunity to personalize one of the few fully detached units with idyllic views of San Diego and Mission Bay in the coveted 234-unit community of Mount La Jolla. This fully detached unit features a grand entry with high vaulted ceilings and floor-to-ceiling windows that drench the unit abundant natural light. Large windows and sliding glass doors line the entirety of the bottom floor taking full advantage of the beautiful views. Multiple patios wrap around the side and back for alfresco dining and sunset entertaining in Sunny San Diego. This unit has a large portion of outdoor space that could potentially be transformed into an even greater wrap-around patio complete with enough space for a beautiful private garden or yard, per HOA approval. The HOA has in fact allowed other units to absorb unused common areas for expansive outdoor space. The expansive primary suite offers a wall of glass and a private balcony to enjoy the gorgeous views from an even better vantage point. Finally, the property boasts a three-car attached garage complete with a wall of storage cabinets and room for even more storage while storing your vehicles. The community offers resort-style amenities including 4 pools (2 of which are heated year-round), 4 USTA tennis courts with lights, a fitness center with a stretching room, a spa and steam-saunas, a clubhouse with a fully equipped kitchen ready for larger parties and events, an inviting meeting room complete with a fireplace, a putting green, and walking trails lined with gorgeous lush landscaping throughout. All of this set atop a mountain just minutes from top-rated schools, beaches, dining and shopping in the Jewel of San Diego, La Jolla. This is a truly rare opportunity to enjoy coastal living at its finest!
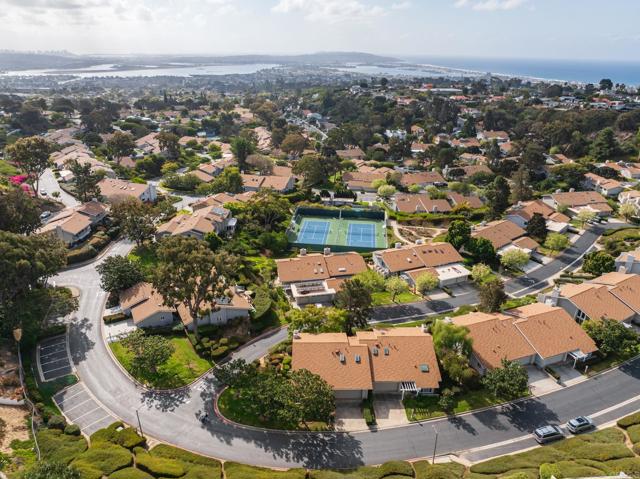
Silverset
31237
Acton
$779,999
2,476
4
3
Charming two-story home located at the end of a cul-de-sac in the desirable Country Way Estates neighborhood in the small town of Acton! Panoramic views take your breath away as you embark upon this 4 Bed, 3 Bath, 2,476 sqft home on 2.14 Acres. Great layout with all the right spaces: entertain in the formal Dining and Living rooms; relax in the cozy Family Room with fireplace; or host gatherings in the well-appointed Kitchen. The kitchen is spacious, with classic tile counters, oak cabinets, a sweet garden window, and abundant storage, including a walk-in pantry. It is adjacent to the breakfast nook, which flows seamlessly into the Family Room. There is access to the back patio from both the dining and family rooms, extending entertaining space. All 4 bedrooms are on the second floor, including the Primary Bedroom, which is a retreat, with its own private balcony and attached bathroom with separate shower, soaking tub, dual sinks, plus a walk-in closet. Three more bedrooms and a full bathroom will accommodate a large family or guests. An indoor laundry room is a welcome convenience providing extra storage and has direct access to the 3-Car garage. The property has the perfect blend of space with with a cross-fenced backyard and enough room for RV parking or animals. Easy country living on paved roads with county water, natural gas and close access to schools, the park, shopping and the freeway.
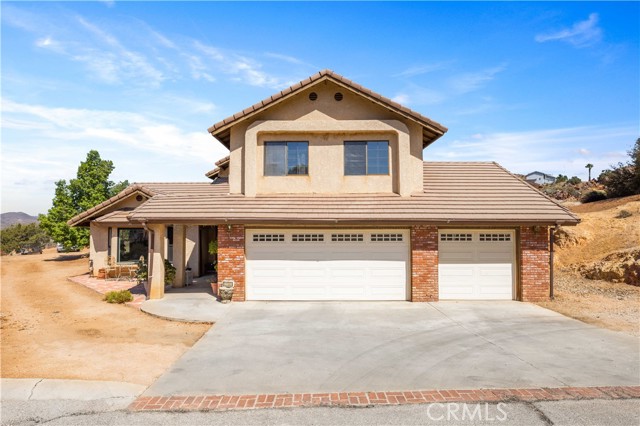
Vanderbilt
6781
Chino
$899,500
2,906
4
3
Stunning 2-Story Home in Sought-After College Park! This beautifully 4-bedroom, 3-bathroom residence offers a perfect blend of modern comfort and timeless style. Step inside to discover a bright and airy open layout filled with natural sunlight. The first floor features elegant tile flooring, while the second level showcases warm laminate wood floors. The gourmet kitchen is a chef’s dream, complete with custom soft-close cabinetry, sleek quartz countertops, and stainless-steel appliances. The spacious family room, anchored by a cozy fireplace, is ideal for gatherings and everyday living. A full bathroom downstairs provides convenience for guests. Upstairs, a large loft offers flexible space perfect for a kids’ playroom, home office, or media area. The luxurious master suite boasts an oversized walk-in closet and a spa-inspired bathroom featuring custom cabinetry, quartz counters, a stunning mosaic backsplash, porcelain-tiled shower, and a standalone soaking tub. All secondary bedrooms are generously sized and filled with natural light. Additional upgrades throughout highlight true pride of ownership. Located in the highly desirable College Park community, this home is close to parks, shopping, and top-rated schools. Don’t miss the chance to make it yours—schedule a showing today before it’s gone!

Pepper Tree Lane
3095
San Bernardino
$693,900
2,303
3
3
Charming Home Across from Arrowhead Country Club Golf Course - PRICE REDUCTION! Welcome to this spacious 3-bedroom, 3-bathroom gem offering 2,303 sq. ft. of comfortable living space on a generous 10,800 sq. ft. corner lot. This home combines classic charm with modern convenience. Step inside to discover stunning original hardwood floors that flow throughout the home, adding warmth and character—except in the family room, where newer wood flooring complements the cozy fireplace and beautiful paneled wall. The sliding glass door looks onto the back yard. As you enter the large living room will take your breath away with cozy fireplace and wood flooring and large curved picture windows. The kitchen features a casual eating area, pantry, built in desk area with built in wine storage, ceiling fans. The formal dining room is ideal for entertaining. Indoor laundry room. Ceiling fans throughout the home makes for comfortable living. Two of the bedroom have built in drawers in the closet area, and all 3 bedroom have ceiling fans. Double pane windows throughout the home! Splash into summer with your private pool that is fully fenced with wrought iron and surrounded by brick walls for added privacy. A covered patio offers the perfect spot for relaxing or hosting gatherings, while a storage shed provides extra space for your outdoor gear. The two-car garage includes a dedicated tool room. This home offers timeless appeal in a prime location—don’t miss your chance to make it yours!

Mateo Prado
15089
Victorville
$485,000
2,957
4
3
WELCOME TO THIS BEAUTIFUL HOME READY FOR A GROWING FAMILY! This is an exceptional home that offers comfort, convenience, and lifestyle seamlessly. It has been beautifully maintained and is ready for a growing family, as it has four (4) bedrooms, 2 & 3/4 bathrooms, with one bedroom and a ¾ bathroom conveniently located downstairs for family and guests. Upstairs has three bedrooms and two bathrooms. The primary suite has double sinks, a soaking tub, and walk-in closet. An enclosed huge loft currently used as a Gym, could be a theater room, a 5th bedroom, or customized for your needs. The laundry room has a folding area. Beautiful dark laminate floor upstairs. Open floor plan that flows seamlessly to the modern kitchen with granite counter tops, plenty of beautiful dark designer cabinets, a breakfast bar, and a breakfast nook, and built-in cabinetry for extra storage. The spacious living room has a fireplace for those winter nights. Go outside to a large, covered patio perfect for entertainment and a big yard ready for your imagination. Three (3) car garage with a working bench and an efficient Tankless water heater. This is a must-see to appreciate! Schedule your private tour today before it is gone!

Mapleview St #6
12923
Lakeside
$399,990
840
2
1
Owner says to sell so lowered the price $20k!. Welcome to your perfect starter home in Lakeside! This spacious 2-bedroom, 1-bath condo features over 840 sq. ft. of living space — tiled floors in the kitchen, living room & bath, plush new carpet in both bedrooms. Cook in style with granite countertops, a large deep sink, and full appliances: fridge, stove/oven, microwave, dishwasher. The remodeled bathroom includes a standalone vanity and a beautifully tiled shower. Cozy up by the electric fireplace in the living room or enjoy the convenience of your stacked washer & dryer—in-unit. VA & Conventional financing both available. Nestled in a small, quiet complex, this home is ideal for first-time buyers or those looking to downsize without compromise. Experience the beauty of Lakeside living: easy access to freeways, shopping, parks, hiking trails, lakes & reservoirs. Outdoor recreation at your doorstep with places like Lake Jennings, El Capitan, plus local rodeo events that celebrate the area’s history. Move-in ready & waiting for someone who wants comfort, value, and community.

Tulip
790
Green Valley Lake
$575,000
1,650
4
3
Welcome to these charming cottage style cabins just steps from Green Valley Lake. These adorable cabins were originally part of a lakeside lodge and are about 50 yards from the lake. The peaceful, mountain community is the perfect spot to vacation with a large group. Property features three separate cabins. The first cabin offers one bedroom and one bathroom featuring granite countertops in kitchen, stainless steel appliances, upgraded bathroom offering a shower/bathtub combo. Second cabin offers three bedrooms and one bathroom featuring a spacious living room with wood-burning fireplace, formal dining room, remodeled kitchen with granite countertops and stainless steel appliances, upgraded bathroom with tile step-in shower. Third cabin is a charming studio offering a stone gas fireplace in the living area, a small remodeled kitchen with granite countertops and an upgraded bathroom with shower/bathtub combo. All three cabins offer a deck out front perfect for enjoying a morning cup of coffee and all the decks run together for those wanting to utilize the entire complex. Property can hold about 6 cars in the driveway. One unit does offer a laundry closet for stackable washer and dryer. This is a great second home or amazing investment opportunity. The units are currently being run as very popular Airbnb listings with almost no downtime. The proximity to Big Bear ski resorts and Lake Arrowhead, make these units heavily desired rentals. Active pending cancellation of current escrow.

Morro
840
Oxnard
$749,999
1,144
3
2
Complete remodel located near Oxnard College & the Naval Base. This gem features a brand new roof, brand new luxury waterproof plank flooring throughout the entire home, new interior & exterior paint, new kitchen cabinets, new crown moulding, new stainless steel appliances, new quartz countertops with kitchen island, newly tiled showers, new dual pane retrofit windows, new heater/furnace, new doors, new garage door, new door casings, texture, & baseboards, new recessed lighting throughout entire home with dimmers, new back patio (25x10), new landscaping, a spacious backyard, large bedrooms, indoor laundry, temperate weather, & located just 3 miles from the beach.

Barley
24321
Moreno Valley
$605,000
2,220
4
3
Welcome to Sunnymead Ranch! This spacious 4-bedroom, 2.5-bathroom home with a versatile bonus room is located just minutes from Sugar Hill Elementary School. Offering great curb appeal with mature trees, a large driveway, and a 3-car garage, this home is perfect for those who need extra parking and love a warm, welcoming exterior. Inside, you’ll be greeted by soaring ceilings and a grand staircase, setting a dramatic tone. To the right, the living room features a cozy fireplace and a large window that fills the space with natural light. The kitchen has been beautifully updated with newer cabinets and countertops, and charming plantation shutters that extend into the adjoining family room—ideal for relaxing, entertaining, or converting into a formal dining space. Throughout the home, you’ll find recessed lighting, ceiling fans, and plenty of windows that allow for abundant natural light. In addition, this property comes with a paid-off solar system, allowing you to enjoy energy savings and avoid high electric bills. Downstairs also includes a bonus room that can serve as a home office, gym, or potential fifth bedroom, along with a convenient laundry room and half bathroom. Upstairs, you’ll find four generously sized bedrooms. The primary suite is a true retreat, offering enough space for all your favorite furniture, a private balcony perfect for enjoying your morning coffee, and an en-suite bathroom with dual sinks, a walk-in shower, and an oversized closet. The three additional upstairs bedrooms are spacious and versatile, perfect for family members or guests. Step outside to a backyard that features a lattice patio cover and plenty of space to create your dream outdoor oasis. This home is part of the highly desirable Sunnymead Ranch Homeowners Association, which offers an impressive array of amenities including a private gated clubhouse, swimming pool, spa, sports courts, pickleball court, playgrounds, BBQ areas, picnic spaces, and even a lake where you can go fishing. With its prime location near top-rated schools, shopping, and easy highway access—and the added bonus of a paid-off solar system—this home offers both comfort and value in a beautiful community setting.

Larrabee #1
1223
West Hollywood
$1,295,000
1,443
2
3
This designer done unit is in a prime and trendy neighborhood of West Hollywood. Enter into the unit through a private entrance, the ideal single family alternative. Impeccably renovated, there is hardwood flooring spanning across an open floor plan. The kitchens feature stainless steel appliances & a counter that doubles as a breakfast bar. Perfect for entertaining, there is also a half-bath for guests. Both bedrooms have full attached spa-like custom bathrooms with European sinks and built-out walk-in closets. Top quality appliances throughout the home made for the most seamless and luxurious lifestyle. The building was totally redone over the summer; new siding, stucco, resurfaced decks and balconies. Reserves are over 700K. Don't miss the opportunity to fall in love with this unit for its prime location, luxurious lifestyle, ultra-modern design, generous open floor plan and beyond. A must see!

Mayfield #2
11974
Los Angeles
$2,850,000
3,388
4
5
PREMIER FRONT-FACING CORNER RESIDENCE IN BRENTWOOD'S MAYFIELD GARDENS. Discover Brentwood living at its best in Mayfield Gardens, an intimate Mediterranean-inspired community of just eight homes behind a private gated entry. This rare, front-facing corner townhome is the largest and best unit in the complex, offering expansive interiors and abundant natural light throughout the day. Enter through a lush courtyard with mature landscaping and a tranquil fountain that sets the tone for refined living. Inside, soaring ceilings, polished marble floors, and a grand fireplace anchor the formal living room, which flows seamlessly into a dining area ideal for entertaining or relaxed evenings. The chef's kitchen boasts Viking and Sub-Zero appliances, marble countertops, and a large center island designed for both everyday meals and gatherings. A dedicated office with custom built-ins adds versatility, also suitable as a den, library or media room. Upstairs, the primary suite is a private retreat with a walk-in closet, dressing area, and spa-style bath with soaking tub, oversized shower, and dual vanities. Three additional en-suite bedrooms provide flexibility for family, guests, or creative space. A private rooftop deck crowns the home with sweeping city and mountain views, ideal for morning coffee, sunset gatherings, or weekend barbecues. Direct entry from a private two-car garage and an in-unit elevator ensure ease and convenience across all levels. Perfectly positioned between Montana Avenue and Wilshire Boulevard, this light-filled Brentwood residence is moments from boutiques, cafes, and the iconic Country Mart. This is a rare chance to own the largest, most desirable residence in a highly sought-after gated community.

Duray
3804
Los Angeles
$1,700,000
2,738
3
3
BALDWIN VISTA COURTYARD HOME - Experience the essence of luxurious indoor-outdoor living in this re imagined home, where soaring floor-to-ceiling glass walls open to serene courtyards, filling every room with fresh air and natural light. Discover how a courtyard floor plan can add richness to your life, and increase the efficiency and comfort of your new home. Rich hardwood floors flow seamlessly throughout, accentuating the home's open and spacious design. This home boasts two exceptional primary suites, each designed for ultimate comfort and privacy, complete with walk-in closets, spa-inspired baths featuring quartz finishes, relaxing soaking tubs, maple wood ceilings, and skylights that fill the space with natural light. Tranquil modern living at its finest, Stainless Steel designer appliances, Smart House lighting and Nest controlled comfort thermostat. Primary #2 is meticulously remodeled with his & hers vanity and huge walk in closets, rain showers and Talum gold hardware, MUST SEE! The spacious garden courtyards add for another 1200 SQFT of living & entertaining area. Close to everything - 7 minutes to Silicone Beach, Marina Del Rey and 10 minutes to beaches. New Intuit Dome, (NBA All Star 2026) Sofi stadium. Walking distance to family friendly restaurants and state parks. Culver City Adjacent.

Michael
8044
San Bernardino
$385,000
837
2
1
Look at this one! This perfectly priced single level home has just been completely remodeled. Owners have spared no expense. This lovely 2 bedroom 1 bath home comes with an attached single car garage and a completely fenced in humungous rear yard. It is perfect for securely parking your vehicles, storage or entertaining. Property shares driveway with next door units that are currently being renovated. The timing is excellent as most of the neighboring properties are now owner occupied and have or either are completing rehabbing and upgrading. Close to schools, shopping and transportation this property will not last.

Winnebago
16070
Apple Valley
$299,999
1,144
3
2
Investor Special in Apple Valley! Built in 1977, this 3 bed, 2 bath home sits on a generous .68-acre horse property lot with 1,144 sq ft of living space—ideal for a flip or rental investment. Major bonus: Your next 24 years of monthly solar payments have already been paid for, totaling $84,000. This system is also warranted by the solar company, making this maintenance and repair free for the next 24 years, keeping long-term utility costs low and boosting value. Recent upgrade includes a brand-new garage door, adding curb appeal and peace of mind. Located close to restaurants, shopping, and everyday amenities, this property combines convenience with opportunity. Whether you’re looking for your next project or a long-term hold, this is one you won’t want to miss.

Orlando #7
536
West Hollywood
$584,000
715
1
1
MOTIVATED SELLER! California soul and iconic Palm Springs vibes come together at this cool 8-unit Tenants in Common (TIC) community in West Hollywood. This upscale rehabbed unit brings a keen eye for design with matte oak flooring, crisp white walls, earth tones and organic elements throughout. This gorgeous mid-century upper level one bedroom, one bathroom, offers spacious, light-filled rooms with ample closet space and a south-facing balcony. Featuring designer lights and fixtures, an amazing bath and kitchen with high end appliances, in-unit washer and dryer, AC & heat, subterranean parking including one spot, and an additional private storage room. Recent upgrades include new hallway cabinetry with a standing desk, upgraded closets with new shelving, Roman clay paint in the bedroom, and smart home features including Lutron lighting and front door Yale lock. Also, HOA is only $300 per month! This rare find is in a great Weho location, just a quick walk to Melrose Place, the Sunday Farmer's Market, Strings of Life, the Roger Room, La Boheme, the Peppermint Club, Holloway House, and downtown West Hollywood. Also close to the best coffee shops, boutiques and cafes on Melrose and Beverly. This one is too fabulous to miss!

Mountain View
16600
Cobb
$325,000
1,168
2
2
Modern Mountain Living on Cobb – Discover comfort and style in this beautiful home located in the serene setting of Cobb Mountain. With 2 bedrooms, 2 bathrooms, and a versatile bonus office, this home offers a functional floor plan with thoughtful finishes throughout. Enjoy the warmth of bamboo flooring, complemented by granite countertops and stainless steel appliances in the kitchen. Tile flooring and sleek tile surrounds in both bathrooms add a polished, contemporary touch. The primary bedroom opens to a spacious redwood deck, perfect for relaxing or entertaining, with direct access to a fully fenced backyard on an almost ¼-acre lot—providing plenty of space for pets, gardening, play, or future expansion. A large two-car garage offers ample storage with a built-in loft, and the generous driveway provides plenty of parking for guests or recreational vehicles. Whether you're looking for a full-time residence or a peaceful weekend escape, this modern mountain retreat is move-in ready and waiting for you.

Crown
36627
Palm Desert
$639,000
1,930
3
2
Located in the heart of Sun City Palm Desert, this beautifully updated extended Tangier model offers resort-style living with a private saltwater pool, spa, and cascading waterfall, all surrounded by lush desert landscaping.Inside, the remodeled kitchen boasts quartz countertops, custom white cabinetry with pull-out shelving, and a designer tile backsplash. Plantation shutters throughout the home are complemented by upgraded LED accent lighting, creating a bright and inviting atmosphere.The floor plan includes a spacious primary suite with a custom walk-in closet, dual vanities, and a glass-enclosed shower, plus a guest bedroom with its own walk-in closet featuring custom cabinetry. A separate den provides flexible space for an office, hobby room, or additional guest retreat.The laundry room offers added storage convenience, while the extended garage is finished with epoxy floors, built-in cabinetry, golf cart parking, and a mini-split AC system.Recent updates include new pool equipment, a new pool pump motor, and a replaced condenser fan motor for the HVAC system, ensuring comfort and efficiency. Best of all, the home is being offered fully furnished--move-in ready from day one.This stylishly furnished home combines modern upgrades with the amenities of the Sun City lifestyle--perfect for full-time living or a desert retreat.
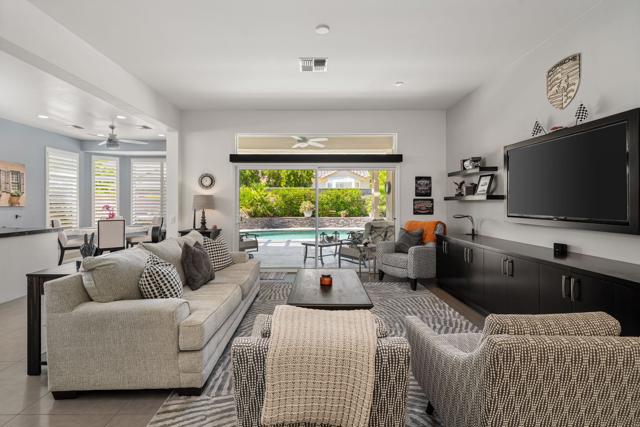
Foster
9226
Bellflower
$789,900
1,296
3
1
Welcome to your perfect 3-bed, 1-bath beautiful residence located in the top-rated Downey School District. Nestled in the heart of Bellflower, this home offers 1,296 Sq. Ft. of comfortable living space. The home boasts elegant granite countertops, an updated bathroom, newer dual-pane windows, and a recently installed water heater and AC unit. The functional layout seamlessly connects to the spacious backyard featuring a wooden patio and a grassy area where an in-ground pool once was. Adjacent to the backyard is an additional freestanding structure (converted pool room) with a full bathroom, perfect for transforming into an ADU, gym, or home office. The property also includes a two-car detached garage with washer/dryer hookups. Enjoy the convenience of nearby parks, schools, shopping, dining, Downey Landing, the Promenade and minutes away from major freeway access (91, 605, and 105). Schedule your private showing today and discover why 9226 Foster is the perfect home for your family’s next chapter!

Lake Murray
5366
La Mesa
$599,000
1,259
2
3
Live the vibrant La Mesa lifestyle in this sun-filled 2-bedroom, 2.5-bath townhome just a short stroll from scenic Lake Murray! Highlights You’ll Love: Modern, fully updated kitchen perfect for cooking and entertaining. Remodeled bathrooms with skylights that flood the space with natural light. Three private balconies plus a private patio for true indoor-outdoor living. In-unit washer & dryer and central A/C for comfort and convenience. Parking for 3 cars: 1-car garage, assigned space, and driveway spot. Generous closet space throughout. Nestled in a quiet, well-kept community, this home is minutes from shopping, dining, SDSU, the I-8, and the 70th St. trolley station. Perfect for anyone craving bright, easy, low-maintenance living in La Mesa. Don’t wait—schedule your showing today and make this townhome yours!

Pozo
1420
Santa Margarita
$1,386,000
1,486
2
1
Here is an impressive and rare 74 acre ranch retreat with usable land - country living at its best. If you are looking for open spaces, privacy, a comfortable home, farmable land, and the freedom to live life your way, this is it! Located in the rolling hills just outside the historic town of Pozo, this versatile property offers a well-maintained ranch-style home, enhanced with its gorgeous contemporary addition. With a front patio, back deck, and grassy garden area, you’ll enjoy the peaceful rhythm of country life from sunrise to sunset. The land is already entirely perimeter-fenced - perfect for horses, cattle, or farming. A utility out-building adds storage and flexibility, while a productive private well and two water storage tanks provide many options for your use of the property. Massive oak trees and native vegetation attract abundant wildlife, including black-tail deer and even elk. Whether you're an outdoors enthusiast or simply enjoy a morning coffee with nature as your backdrop, this property may be for you. While the ranch feels wonderfully exclusive, you’re not far from adventure and amenities. Just a few miles down the road is public access to Santa Margarita Lake with boating, fishing, hiking, and camping. Even closer is the town of Pozo with its well-known saloon, newer winery, and also the Los Padres National Forest, along with the popular Pozo-La Panza OHV recreation area. When it’s time for shopping, dining, or a taste of local culture, the amiable town of Santa Margarita is only 16 miles away. The city of San Luis Obispo is just beyond, offering everything from jobs and healthcare to concerts and farmers markets. There are over 250 wineries within an hour’s drive. This property is ideal for buyers looking to escape the noise and congestion of city life without the work of a high-maintenance home. With high-speed WiFi available, you can work remotely while enjoying total peace and privacy. Come see if this ranch is just right for you.

Royal Saint Georges
81
Rancho Mirage
$3,995,000
4,146
4
5
Elegant contemporary Estate in the Coveted Westgate community in Mission Hills CC. This home features stunning architecture - almost 2/3 acre with sun filled southern exposure and a 180 degree views of lake, fairway and mountains. The homeowner spent over $1M remodeling and upgrading this home. Expansive great room features a custom fireplace, buffet and wet bar. The morning room and gourmet kitchen with stainless steel appliances, black honed granite counters and custom pearwood and wenge cabinets including wine storage. Large master suite offers views, fireplace and glass tiled master bath. Home theatre features top of the line audio/video equipment and unbelievable acoustics. The guest house is the perfect space... a living area and 2 bedrooms with ensuite baths. Great room opens to an exceptional outdoor entertaining area with built-in BBQ, pool/spa, waterfalls and spacious grounds. Extensive use of custom designed metal from the entry gate to the great room fireplace and unique interior architectural wall. You'll find spectacular lighting throughout this solar powered home. This home also has a 4-car garage and its very own private gate and a brand new roof. Come home to your own very private piece of art on a magnificent lot!!!

Newhaven Ln
6223
Vallejo
$649,000
2,264
4
3
Move in Ready! This exquisite 2-story is home nested in a serene, gated community. Located in a desirable cul-de-sac, this home features 4 spacious bedrooms and 3 full baths! The cobblestone driveway leading to a two-car split garage. The open layout features a gourmet kitchen with a double oven, cooktop stove, and recessed lighting, so you can entertain guests without leaving the kitchen. Flooring throughout includes a mix of laminate, vinyl, and carpet, providing both functionality and aesthetic appeal with arched doorways and designer color palettes add a touch of elegance. The cozy living room features a fireplace; the master suite features a split vanity, soaking tub with separate shower, and a private balcony that invites you to soak in views of lush rolling hills. Community amenities include a pool, clubhouse, gym, and even a golf course nearby. Easy access to Hwy 80, making your commute simpler, or hop on the commuter ferry which will take you to SF or Marin. Nearby attractions include Six Flags, Costco, and the Premium Outlets for shopping enthusiasts. Additionally, the gateway to Napa and the Maritime Academy are conveniently close, offering cultural and educational opportunities. For inquiries or to schedule a private tour, do not hesitate to reach out.

Terra Cotta
78379
La Quinta
$349,900
926
2
2
Welcome Home to the gated Palm Royale Country Club community! This Condo features 2 bedrooms and 1.75 bathrooms, with a spacious floor plan, vaulted ceilings, plantation shutters, in-unit laundry, included appliances, a 1-car garage, and the exterior was recently painted in 2024! The Great Room with living and dining area offers plantation shutters, carpet floors, lots of natural light, and a slider to the patio with relaxing golf course views. The kitchen offers tile counters with bar overhang, wood cabinetry and plenty of storage space. Both bedrooms are generously sized with the primary suite offering a private bathroom, there is also a hall bathroom for the secondary bedroom and guests to share. Additional upgrades include all new vinyl double pane windows and sliding door installed in 2021, instant hot Water Heater 2021, HVAC 2006 Enjoy many community amenities including Golfing at the desirable community course designed by Ted Robinson (one of the best par 3 courses in the entire Coachella Valley), as well as Pickleball, Tennis, 6 community pools and spas to choose from, Fitness Center, Clubhouse. The HOA fees also include UNLIMITED Golf, High-Speed Internet, Cable TV, Sewer, Trash, and grounds maintenance. Located across the street from the Indian Wells Tennis Venue (host to BNP Paribas Open Tennis Tournament), also near many shopping and dining options! Schedule your tour today!

Park Lane
16617
Los Angeles
$2,995,000
3,386
5
4
Surrounding a serene backyard retreat with a black-bottom pool, brick decking, fountain, and multiple lounging areas, this single-story contemporary delivers both style and comfort in the heart of upper Brentwood's coveted Bel Air Knolls. Spanning approximately 3,386 sq ft on an expansive 11,931 sq ft lot, the home offers 5 bedrooms, 4 bathrooms, and a thoughtful layout designed for everyday living and entertaining. Inside, clean architectural lines, stone-tiled floors, and walls of windows fill the interiors with natural light creating a warm yet refined ambiance throughout. The formal living room features a granite wet bar, fireplace, custom entertainment center, and sliding doors to the outdoors, while the elegant dining room opens to a pergola-covered patio ideal for gatherings. A chef's kitchen appointed with granite countertops, stainless steel appliances, and maple cabinetry connects to a spacious family room with built-ins and patio access. The private primary suite serves as a calming retreat with direct access to the pool, plantation shutters, and an ensuite bath. Additional bedrooms are generously sized, including a private guest suite near the kitchen. A dedicated laundry area links to the attached two-car garage. With convenient proximity to the 405 and 101 Freeways, Mulholland Drive, the Getty, and top-rated schools including Roscomare, Curtis, Berkeley Hall, Milken, Mirman, and UCLA, this timeless property offers exceptional livability in one of Los Angeles' most desirable neighborhoods.

Whitlock
7982
San Bernardino
$375,000
700
2
1
If you are looking for a FULLY remodeled house this is the one for you! This house has been remodeled from head to toe. The house has new flooring, new cabinets, new drywall, new roof, new drywall, new plumbing and water lines, fresh paint, and much much more. Take a look for yourself as this house won't last long with all of its upgrades. Come take a look as you will not be disappointed!
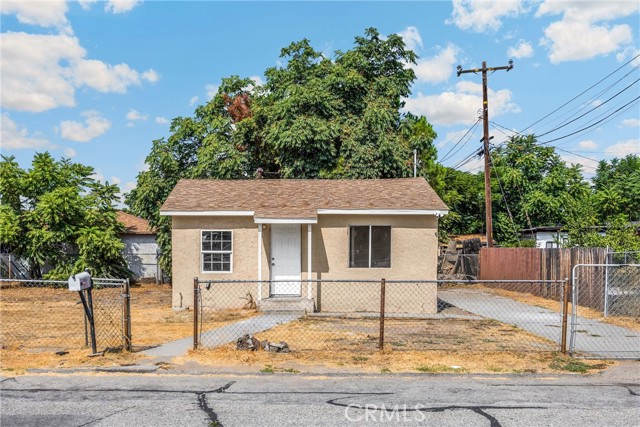
Date Rd
160
Blythe
$139,000
964
2
2
This 2-bedroom, 2-bathroom home offers 964 sq ft of comfortable living space. The living room connects to a kitchen with an open layout and space for a small dining area. The entire interior has been freshly repainted with new baseboards, the front bathroom features a new tile shower and tub combo, both bathrooms have brand-new toilets, and both bedrooms have new vinyl flooring. Outside, you’ll find a large backyard and a concrete driveway with an attached carport, spacious enough to park a fifth wheel. The front yard is fully enclosed with a chain-link fence, offering both convenience and security. This move-in ready home has everything you need to get started! Schedule a tour today.

46th #71
1925
Capitola
$525,000
665
1
1
Welcome to this ground level 1 bedroom, 1 bath home which offers the ideal coastal lifestyle whether as a full-time residence or a weekend getaway. Relax on the large fenced patio ideal for pets. Upgrades include brand new LVP flooring and new paint throughout. This home is very well maintained and it shows. The HOA covers water, garbage, and heat. It also includes maintaining the court yard and beautiful green areas of trees, flowers and some herbal gardens. The HOA also take care of all outside repairs or improvements. Two pools, a jacuzzi (including a lap pool), and on-site laundry facilities. Walk or bike to Capitola Village, the beach, local shops, restaurants and everyday amenities including Trader Joes, Whole Foods and New Leaf. Easy access to the freeway for a quick commute. Additional highlights include a dedicated carport space with additional parking and ample storage.



