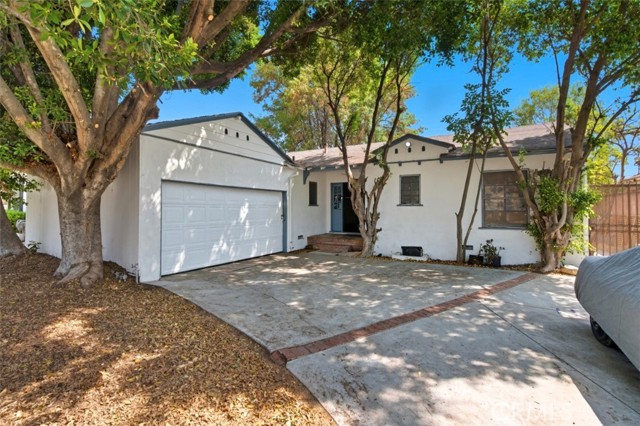Favorite Properties
Form submitted successfully!
You are missing required fields.
Dynamic Error Description
There was an error processing this form.
2504 Whitewater Club Unit A
Palm Springs, CA 92262
AREA SQFT
1,244
BEDROOMS
2
BATHROOMS
2
Whitewater Club Unit A
2504
Palm Springs
$323,000
1,244
2
2
Palm Springs CC was designed by mid-century architect William F Cody ...Discover the perfect balance of comfort, style, and convenience in this quiet private 2-bedroom, 1.5-bath condo located in desirable North Palm Springs. The open concept main floor living space is well designed with a kitchen that offers abundant cabinet storage and a counter bar, perfect for meal prep and entertaining friends ! Brand NEW AC and Water Heater are assure you comfort year round.. ..Upstairs, two spacious bedrooms provide comfortable retreats with ample closet space and windows that fill each room with natural light while framing peaceful views of the surrounding greenery. The full bathroom features a timeless design, while the additional half bath downstairs adds convenience for guests and residents alike.Exit outside and immerse yourself in the resort-style lifestyle this community offers. Whether relaxing poolside, taking in the desert sunshine among swaying palm trees, or strolling the lush landscaped grounds, this is the perfect setting for a tranquil desert escape. Just minutes from downtown Palm Springs and easy access to PSP and freeways. With its combination of comfort, location, and amenities, this condo is a wonderful opportunity to enjoy the best of North Palm Springs living.

Glencoe #302
4115
Marina del Rey
$1,375,000
1,800
2
2
If you enjoy loft living, welcome to this stunning, remodeled top-floor loft, a true entertainer's dream tucked into the Marina's most dynamic and creative streets. Thoughtfully curated with high-end finishes and smart design, this condo blends dramatic architecture with modern comfort. Soaring 17+ foot ceilings and a wall of floor-to-ceiling windows flood the space with natural light, framed by a custom motorized drapery that adds a bold designer touch. The open-concept layout includes a custom speakeasy-style bar, perfect for unwinding after a long day or kicking off an evening of entertainment or relaxation. The kitchen is a showpiece, featuring quartz countertops and a suite of top-tier appliances including a Viking Pro refrigerator, Ilve range, and Fisher & Paykel dishwasher. Both bathrooms are elevated with copper sinks, marble counters, custom-tiled showers, smart mirror lighting, and Toto bidet toilets. A private guest bedroom with en-suite bath is located on the main level, while the upstairs mezzanine hosts a spacious primary suite with a walk-in closet, room for a home office, and serene architectural views. Additional highlights include new HVAC 2024, custom cabinetry and doors, upgraded lighting, EV charging, guest parking, and a rooftop deck with city views.
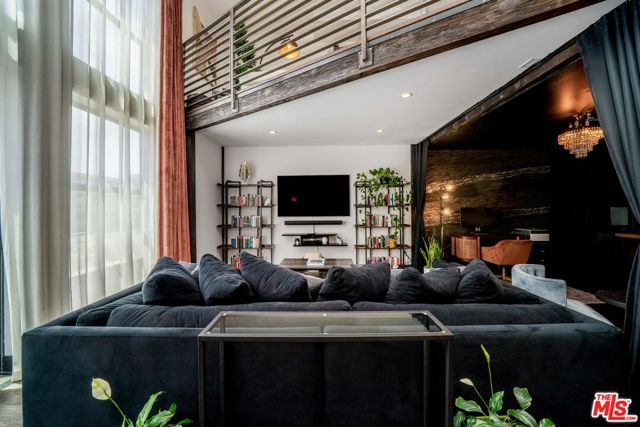
Salem
436
Big Bear City
$414,900
1,058
2
2
Welcome to this adorable mountain cabin ~ Located in the Pinewood Estates and backing to residential acreage ~ Imagine yourself relaxing in the hot tub on the back deck soaking in the peace and quiet feeling as though you are in the forest all by yourself ~ Enjoy picnics in the backyard listening to the sounds of the seasonal stream babbling along ~ Spend those chilly winter evenings cuddled up with your loved ones in front of the wood burning fireplace, basking in real quality time together ~ As you pull up you feel lighter as the stressors of everyday life are washed away with each deep breath of the clean mountain air ~ The 2 bedrooms and 1.5 bathrooms with over 1,000 sf. ft. of living space affords you room to gather with family and friends creating lifelong memories ~ Whether you are an outdoor adventurer, snow sports enthusiast or someone looking for a quiet retreat, this cabin is where you will want to put your roots!

Bessemer
18343
Tarzana
$1,239,000
2,189
4
3
Welcome to this beautifully updated and move-in-ready property, perfectly situated in a pocket of Tarzana--. Tucked away on a peaceful, tree-lined street, this home offers the ideal blend of comfort, style, and functionality, making it a truly rare find for today's discerning buyer.This exceptional property features a spacious 3-bedroom, 2-bathroom main residence that has been thoughtfully upgraded throughout with a modern aesthetic and an effortless floor plan that flows seamlessly from room to room. Step outside and you'll find a private backyard retreat complete with a sparkling pool, a welcoming space perfect for outdoor entertaining, family gatherings, or quiet afternoons under the sun.But what truly sets this property apart is the fully detached and completely renovated 1-bedroom, 1-bathroom Accessory Dwelling Unit (ADU)--offering privacy, independence, and a world of possibilities. With its own private entrance and beautifully updated interior, the ADU is ideal for multi-generational living, a high-demand rental unit, a private home office, creative studio, or guest accommodations. Whether you're looking to offset your mortgage with rental income, house extended family members, or simply enjoy the added space and flexibility, this ADU adds tremendous value and convenience to the property.Designed with both lifestyle and long-term investment in mind, this property offers a rare combination of luxury, versatility, and location. The neighborhood is established yet conveniently close to schools, local parks, Ventura Blvd shopping and dining, freeway access (101 & 405), and all the amenities that make Tarzana such a desirable place to call home.Whether you're a growing family, an investor seeking an income-producing asset, or someone looking for a home with built-in flexibility for today's modern lifestyle, this property checks every box. It's not just a home--it's a smart investment in your future.Property is virtually staged

Spring #201
460
Los Angeles
$895,000
720
1
1
Located in the sought-after Historic Core district of Downtown LA, this meticulously reimagined residence at The Rowan is a rare offering that artfully blends timeless architecture with modern sophistication. Inside, soaring 12-foot ceilings and expansive floor-to-ceiling windows flood the space with natural light, highlighting the stunning solid white oak chevron flooring, setting the tone for its sleek, minimalist aesthetic. The open-concept living area flows seamlessly into a chef's kitchen, complete with a waterfall quartzite island, premium stainless steel Bertazzoni appliances, a Sub-Zero refrigerator and wine fridge, and bespoke cabinetry throughout. Thoughtfully designed, the home features a true one-bedroom layout with generous wall space - ideal for art collectors and design enthusiasts. Clean, refined details include trimless flush Bocci outlets, discreet air vents, and two custom walk-in closets that blend seamlessly into the walls. One of the home's most desirable features is its rare, oversized private patio - perfect for relaxing or entertaining in style. As a resident of The Rowan, you'll enjoy access to a suite of premium amenities: 24-hour front desk and reception, resident lounge with event space and Wi-Fi, hot and cold plunge pools, outdoor BBQ and dining areas, a private dog run, and exceptional property tax savings under the Mills Act program. Parking and extra storage are also available for rent. Situated in the heart of Downtown LA, The Rowan offers unmatched access to the city's top dining, shopping, entertainment, and cultural landmarks. From nearby art galleries and trendy boutiques to the vibrant pulse of downtown living, this is a lifestyle opportunity unlike any other.
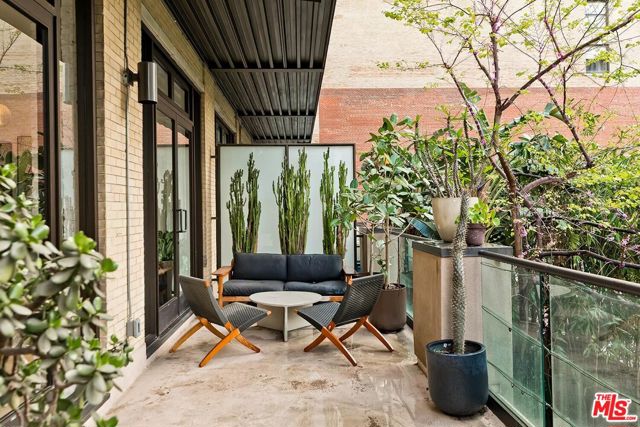
Empyrean #102
10128
Los Angeles
$2,975,000
2,498
2
4
Stunning Designer Remodel in Prestigious Le Parc, Century City. Experience refined luxury in this completely reimagined, brand-new contemporary residence located within the coveted guard-gated enclave of Le Parc in Century City. Designed with sophistication and effortless style, this two-bedroom plus den residence offers an expansive, open floor plan and seamless indoor-outdoor living. From the welcoming formal foyer, enter into a grand living and dining area with soaring 10-foot ceilings, dramatic double doorways, and walls of French doors opening to lush, brick-laid patios surrounded by serene landscaping and tranquil water features. The gourmet chef's kitchen is appointed with state-of-the-art appliances, custom cabinetry, and exquisite marble countertops, complemented by a sunlit breakfast room that opens to a large private terrace, ideal for morning coffee or al fresco dining. The luxurious primary suite is a private retreat with dual spa-like baths featuring bespoke stonework, and two separate, custom-designed walk-in closets. A chic hotel-style guest bedroom includes its own elegant en-suite bath, while a beautifully styled powder room is adorned with a marble vanity. Additional features include new HVAC units, upgraded windows, premium plumbing fixtures, designer lighting, brand new custom crafted oak flooring, and generous storage throughout. Enjoy the comfort and privacy of a single-family home with the full-service lifestyle of Le Parc offering 24-hour guard-gated security, lush gardens, multiple pools and spas, tennis courts, a fitness center, and a residents-only clubhouse. All moments away from Westfield Century City, Beverly Hills, and the best of the Westside.

Calle Santa Barbara
617
San Dimas
$1,469,000
3,287
4
3
Stunning home located in the prestigious gated community of Regency Hill. This beautifully maintained 4-bedroom, 3-bath residence offers 3,287 sq. ft. of refined living space and perfectly blends comfort, style, and functionality. Situated on an expansive 12,674 sq. ft. lot with no front neighbors, the property offers added privacy and tranquil views. The backyard provides endless possibilities for entertaining or relaxation, with ample space to design a custom pool or outdoor kitchen. Inside, you’ll find a spacious downstairs bedroom ideal for guests or a home office, an extra-large game/family room perfect for movie nights or entertaining, and three fireplaces located in the formal living room, family room, and primary suite. Additional highlights include dual-zone air conditioning, a dry bar, an inviting outdoor patio, and a three-car garage with convenient pull-through access. The extra-large luxury primary suite is a true retreat featuring vaulted ceilings, a cozy sitting area, private fireplace, and spa-like ensuite bath. Located just minutes from Bonelli Park, this home offers easy access to hiking, nature, shopping, dining, and major freeways. Experience the best of upscale living in one of the area’s most exclusive gated communities.

Neapolitan
29
Long Beach
$2,990,000
2,000
3
2
Stunning Modern Masterpiece on Naples Island! Welcome to 29 W Neapolitan Ln, a completely reimagined coastal masterpiece nestled in the heart of highly sought-after Naples Island. This immaculate 3-bedroom, 2-bathroom residence spans approximately 2,000 square feet and was fully rebuilt from the ground up, showcasing top-tier craftsmanship and premium finishes throughout.Step inside through a dramatic 10-foot custom front door and experience soaring 12-foot ceilings and a striking floating staircase that anchors the open-concept living space. Sleek LVP flooring over 24" x 24" white porcelain tile exudes modern elegance, while floor-to-ceiling glass blurs the line between indoor and outdoor living. The chef’s kitchen is outfitted with high-end Thermador appliances, custom cabinetry, a wine cooler, and aluminum baseboards—all designed for both style and function. The spacious living room features a raised gas fireplace and opens effortlessly to a raised front deck with Coverglass “no post” corner glass, offering a clean, contemporary aesthetic and seamless views.The main level includes two spacious bedrooms and a full bathroom, ideal for guests or multigenerational living. Upstairs, you’ll find the luxurious primary suite, complete with a private office area and access to a balcony—perfect for enjoying ocean breezes or winding down with a sunset view.No detail has been overlooked—from the integrated Sonos surround system and LED lighting to the interior barn doors and raised, in-wall tank toilets. Comfort and efficiency go hand in hand with dual HVAC systems, a sleek metal roof, and an ADT security system. The attached 2-car garage features 12-foot ceilings, epoxy flooring, a roll-up door, 220V welding outlet, and is lift-ready—ideal for auto enthusiasts.Additional features include an outdoor shower, electric privacy shades, frosted privacy windows, central vacuum system, and beautifully landscaped outdoor spaces for entertaining or relaxing.Just steps from the canal, Naples Fountain, and Long Beach Yacht Club, and walking distance to award-winning Naples Bayside Academy, this home offers a rare opportunity to live luxuriously in one of Long Beach’s most coveted coastal communities. This is a must see to appreciate!

Hawk View
11
Portola Valley
$4,150,000
4,106
4
4
This is a home that's all about light, views, and easy living. Whether you're gathering with friends, finding a quiet corner to unwind, or just enjoying the beauty of nature right outside your door, this home has it all. As you arrive, a soothing water feature sets a calming tone. Step inside to a dramatic living room with soaring open-beam ceiling and a sliding skylight that fills the space with natural light and fresh air. The open kitchen and dining areas make gatherings effortless, flowing easily for everyday living or entertaining. The primary suite is a true retreat, with a fireplace, a spa-like bathroom, and a generous walk-in closet. With four bedrooms and four bathrooms in total, plus a private-entry studio perfect for guests, work, or creative pursuits. Multiple decks and patio offer sweeping views of the hillsides and valley beyond. This home includes a tropical-themed spa room with a hot tub and sauna, a wellness escape right at home. Portola Valley Ranch amenities include a vineyard, two swimming pools, tennis, a fitness facility, community garden, community room, access to hiking trails, a dog park, and so much more. Located near shops and restaurants, Stanford, Silicon Valley, commute routes, and midway between San Francisco & San Jose international airports.

Calbourne
2385
Westlake Village
$7,250,000
6,459
5
6
Absolutely extraordinary lakefront estate with a premier end-of-cul-de-sac location within the guard-gated Sherwood Country Club.A newer-built Hampton style Cape Cod showcasing panoramic lake and mountain views!! Spanning approximately 6,450 square feet, this extraordinary residence offers 5 bedrooms and 6 baths with a sensationally designed open-concept floor plan.The grand two-story entry opens to one of Sherwood's finest lakefront properties.Features include a temperature-controlled wine cellar, an upstairs recreation room, and a center island kitchen that flows seamlessly into the great room--enhanced by oversized pocket doors, custom cathedral wood-beamed ceilings with skylight windows, and a fireplace--all creating an explosive indoor-outdoor living experience. The resort-quality grounds are simply remarkable, with a custom pool and spa, outdoor kitchen, manicured lawns, covered patios, and a private boat dock. Additional highlights include a fully automated smart home system with Lutron lighting and an owned solar array. A very special offering to own one of Sherwood's premier lakefront estates!

Via San Clara
79015
La Quinta
$2,395,000
3,822
4
5
Nestled within prestigious Rancho La Quinta Country Club. Gorgeous modern renovated home with stunning views of the colorful hues of the panoramic Chocolate Mountains & the 9th. fairway of the Robert Trent Jones Jr. Championship Golf Course. Ideally situated on a private cul-de-sac & close to the Club House & all of the amenities. The large backyard entertainer's covered patio features quality stone pavers, custom pool with elevated spa, waterfall & a large built-in BBQ cooking station. This high end PALACIO II mini-estate consists of 4 bedroom, 4.5 baths. A deluxe detached guest house with a romantic fireplace & kitchenette offers guests privacy & comfort. Upon entering the charming courtyard you will be greeted by hand-laid paving stones. Enter the beautiful custom wood glass dual doors and you will be impressed with the craftsmanship & attention to detail. This home has been almost completely retrofitted from top to bottom & has been re-envisioned & modified by removing the wall that separates the kitchen, family room-living room resulting in an amazing open floor plan concept that creates spaciousness with multiple entertainment venues. Features boast updated limestone flooring & plush upgraded carpeting in bedrooms-all bedrooms are ensuite. Modern interior paint colors & modern ceiling fans enhance the ambiance, LED lighting throughout. The newly updated gourmet kitchen is a culinary delight with custom finished cabinetry, Quartz surfaces & beautifully designed contemporary backsplash & top of the line stainless steel appliances. Entertain in style from the step-down wet bar complete with the same luxurious features of the kitchen.The elegant formal dining room with its newly installed modern electric fireplace provides a warm & cozy atmosphere for entertaining. The primary bathroom suite offers Quartz counter tops. a redesigned soaking tub & updated walk-in shower with frameless shower doors. The lavish primary suite with a romantic fireplace opens directly to the pool & spa & offers stunning views of the golf course. HOA dues of $1,198 per month include social membership, use of club house, two other dining facilities, 8 pickleball courts, 9 tennis courts, bocce ball, fitness center, 24 hr. roving security, direct TV, internet, front landscaping & trash. Note: some images have been virtually staged to better showcase the true potential of rooms & spaces. This is resort living at its finest in prestigious Rancho La Quinta Country Club.
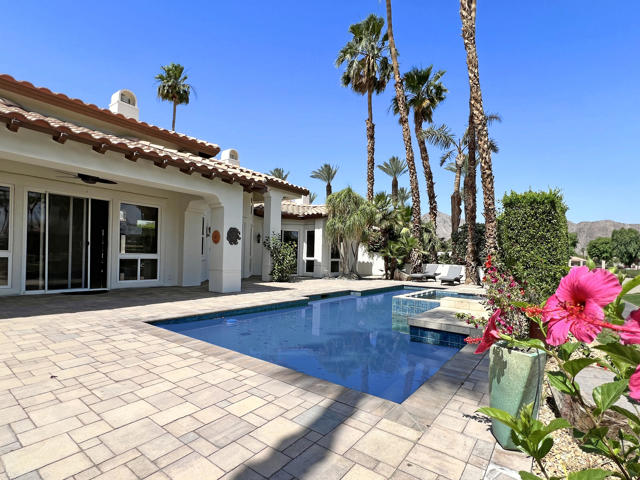
REYNARD WAY Unit A
3467
San Diego
$749,900
1,199
2
3
Absolutely gorgeous end unit property that has been entirely upgraded! The stunning home features: completely remodeled kitchen with high end cabinets and upgraded counters, tile backsplash, s/s appliances, tile flooring, plus custom lighting. Bathrooms also fully remodeled with frameless enclosures, slate showers, and ubatuba countertops. More features-skylights, ceiling fans, custom outdoor patio pavers, newer AC and furnace, plus more. This home is immaculate and is a must see!
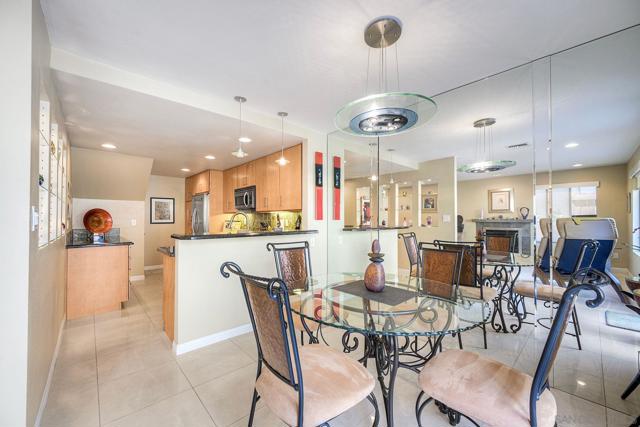
Somera
155
Irvine
$2,899,880
2,277
4
3
Final opportunity to purchase a brand-new residence at the exclusive neighborhood of The Reserve in Orchard Hills. Experience modern living at its finest in this meticulously crafted, two-story home, which showcases water-efficient front yard landscaping. Inside, discover an open floor plan with 9-ft. ceilings and luxury vinyl plank flooring. Entertain effortlessly in the conservatory. Culinary enthusiasts will adore the kitchen, which boasts thermofoil cabinets, Carrara Miksa™ quartz countertops and high-end Wolf® and Cove® stainless steel appliances. Unwind in the primary bedroom, which features a vaulted ceiling, generous walk-in closet, plush carpeting and connecting bath that offers a dual-sink vanity, standing tub and walk-in shower. Enjoy the convenience of a dedicated laundry room with cabinets and sink. Additional highlights include a solar energy system and LED lighting. See sales counselor for approximate timing required for move-in ready homes.

Shadow Creek
2052
Agoura Hills
$4,499,000
4,703
4
5
Welcome to a one-of-a-kind retreat, nestled behind private gates in the scenic hills of Agoura, where resort-style living meets timeless elegance. Located in the exclusive Vintage at Hidden Park community, this exquisitely remodeled estate sits on nearly 1.5 acres of beautifully landscaped grounds, offering the perfect blend of luxury, privacy, and natural beauty. The home features four spacious ensuite bedrooms, a thoughtfully designed nursery, and five fully remodeled bathrooms, each appointed with premium finishes and spa-inspired details. A completely renovated gourmet kitchen serves as the heart of the home, boasting top-of-the-line appliances, custom cabinetry, and designer stone countertopsideal for both everyday living and elevated entertaining.The open-concept floor plan is filled with natural light and high ceilings, creating a seamless flow between the expansive living and dining areas. The luxurious primary suite offers a peaceful sanctuary, complete with a spa-like bathroom and dual walk-in closets, providing both functionality and indulgence. For wellness enthusiasts, the home includes a private gym and sauna, creating a true at-home retreat.Designed with health and wellness in mind, this home features a whole-house water filtration system and non-toxic paint products throughout, ensuring a cleaner, healthier indoor environment for you and your loved ones.Step outside into your own resort-style backyard, where a sparkling pool is surrounded by lush landscaping, mature trees, and a tranquil al fresco dining area perfect for outdoor entertaining or quiet evenings under the stars. Additional features include a 4-car garage, ample driveway parking, and access to nearby hiking trails and open space preserves. All of this, just minutes from the iconic beaches of Malibu, offering the best of both hillside privacy and coastal lifestyle. This move-in ready estate has been meticulously upgraded and styled to perfection an exceptional opportunity to own a turnkey luxury home on nearly 1.5 acres in one of Agoura's most desirable gated communities.
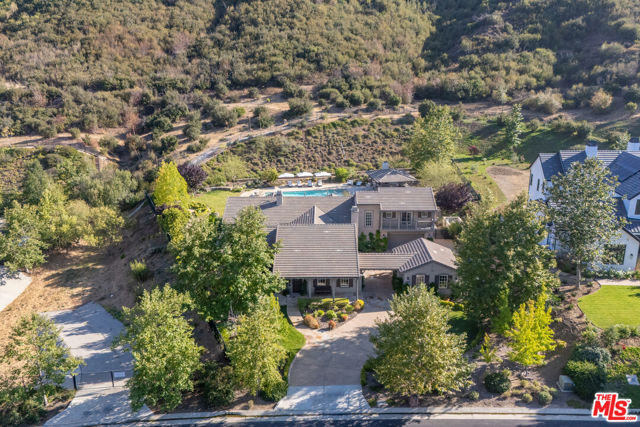
Plumas Ave
1066
Oroville
$330,000
1,477
3
2
Welcome to this inviting 3 bedroom, 2 bathroom home offering 1,477 sq. ft. of comfortable living space. Situated on a large 0.77 acre lot in the Thermalito area, this property provides tons of space along with a large detached two car garage. Inside, you’ll find well designed floor plan with plenty of natural light. Whether you’re looking to garden, add outdoor living areas, or simply enjoy the extra room to spread out. Conveniently located near schools and local amenities, this property is ideal.

Lone Bluff
2697
San Jose
$559,000
867
2
2
Welcome to 2697 Lone Bluff Way, a home thats been thoughtfully updated and well cared for over the years. The remodeled kitchen and bathrooms give it a fresh, modern feel, and the bright bedrooms and open living areas make it easy to settle in. A private patio off the main living space offers a quiet spot to relax or entertain. All of this is set in the desirable Lone Bluff neighborhood, close to parks, shopping, dining, and convenient commuter routes.

Mulholland
6208
Los Angeles
$2,350,000
2,828
4
4
Perched directly beneath the world-famous Hollywood Sign, this romantic Spanish Revival residence captures the magic of Old Hollywood with breathtaking views that sweep across the canyons, city skyline, and ocean beyond. Tucked along Mulholland Highway, the home blends timeless architectural character with inviting spaces for modern living. Behind its gated entry, you'll find a storybook setting with arched doorways, textured plaster walls, beamed ceilings, wrought-iron details, and a warm wood-burning fireplace anchoring the living room. The formal dining room offers panoramic views framed by arched windows and a cozy sitting nook, while the chef's kitchen complete with Wolf range, farmhouse sink, stone counters, and custom cabinetry seamlessly connects to dining and outdoor entertaining areas, complete with a bedroom and en-suite bath. Upstairs, the primary suite opens to a private balcony where sunrise and sunset views stretch across Los Angeles. Additional bedrooms and versatile bonus spaces provide flexibility for creative living, including a bedroom or home office with a cinematic Hollywood Sign backdrop. Bathrooms showcase vintage tile work and period finishes that honor the home's heritage. The exterior unfolds as a private hillside retreat: an expansive deck, multiple patios, and terraced gardens framed by mature trees and lush plantings. Evenings are especially enchanting, with city lights glittering in the distance and the home's Spanish architecture glowing against the hillside. Just minutes from Beachwood Market, Beachwood Cafe, and the trails of Griffith Park, this property offers both seclusion and convenience. Additionally, experience plenty of nightlife nearby at the iconic Hollywood Bowl, with easy access to Franklin Village, Warner Bros, and Universal Studios. This unique offering provides timeless Hollywood appeal in one of Los Angeles' most renowned settings.

Mohan
32220
Running Springs
$319,900
1,220
3
2
Move-In Ready Single-Story Home with Fenced Yard & Fruit Trees! Discover easy living in this charming 3-bedroom, 2-bath single-story home—perfect for first-time buyers, downsizers, or investors. Step inside to an inviting open floor plan with natural light, a functional kitchen, and comfortable living spaces ideal for everyday living and entertaining. Enjoy the convenience of off-street parking, a fully fenced backyard, and mature fruit trees—your own private retreat for gardening, play, or relaxing weekends outdoors. Located in a quiet neighborhood, this home offers easy access to schools, shopping, dining, and major commuter routes. This home is located in a highly desirable area of Running Springs. Close to school, restaurants, shopping and highway. Don’t miss this affordable, low-maintenance home with all the right features—schedule your private tour today before it’s gone!
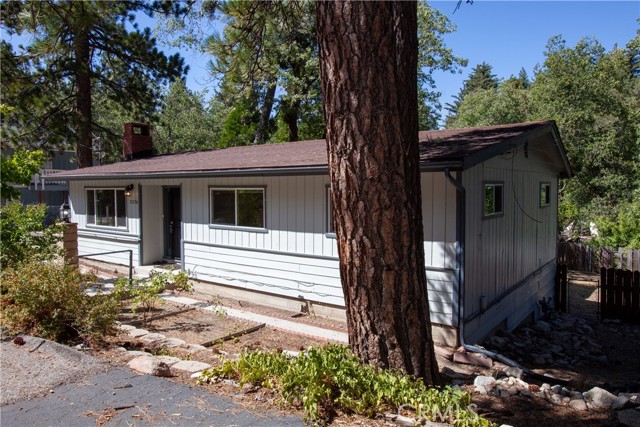
Deer
7985
Yucca Valley
$249,000
1,222
2
1
Vintage block-style mid-century sweetie! Perched high in South West Yucca Valley, this historic acreage & view home is a creative person's blank canvas. Surrounded by ancient Joshua Trees with a majestic mountain backdrop creates the magic for this rare and desirably hip masonry home! Ideal location--rural living but just down the street from old town Yucca Valley with its fun cafes and coffee houses, antique shops, art galleries & boutique merchants, and a quick drive to some fantastic hiking spots plus a short drive to the always fun Pioneertown. Needs a person with vision and construction talents to finish. The property is a 1951 build 2-bedroom 1-bathroom 1222 sq feet according to public records, with a 1.25 acre view lot. The masonry build is a rare find--highly sought after but finally the opportunity is here! The original design lends itself to bringing in lots of natural lighting as well as windows positioned to take advantage of the great views. Water connected and 200-amp electrical service panel completed. Own a home with history..come see today!

Living Stone
61290
La Quinta
$1,149,000
2,331
3
4
This elegant single-level Anise design Solar home in the prestigious Trilogy community offers stunning views along the #5 fairway of the golf course, with mountains and desert as the backdrop. The private oasis's backyard features a Pebble-Tec pool, cascading spa, rock waterfall, BBQ island with bar seating, a paver deck, and a covered patio with outdoor speakers, misters and up-lighted landscaping. The 3-bedroom, 3.5-bath residence includes a versatile office/den, formal dining room, and a bright great room with a built-in entertainment center, surround sound, and remote-controlled shades. The gourmet kitchen boasts granite countertops, a prep island with bar seating, custom backsplash, and premium stainless-steel appliances, with thoughtful touches like pull-out shelves and under-cabinet lighting. The luxurious primary suite offers a serene sitting area, dual vanities, upgraded marble finishes, and a walk-out patio. Additional highlights include custom built-ins, full-house LED lighting, remote-controlled shades, an outdoor drop shade, an etched glass front door, and an epoxy-floored 2-car extended garage with room for a golf cart and built-in storage. This home near the Santa Rosa Clubhouse provides easy access to Trilogy's world-class amenities. Experience the ultimate resort-style desert living.

E 68th St.
1309
Los Angeles
$499,000
942
2
1
Welcome to this cozy and well maintained 2 bedroom 1 bathroom home. This home offers comfort, functionality and plenty of potential. Whether you are a first time home buyer, or an investor looking for your next rental. This home offers a bright and inviting living space, a practical kitchen and two generously sized bedrooms with great lighting. The expansive backyard is ideal for hosting family gatherings, BBQs, or adding an ADU.

Sweet Rain Place
541
Goleta
$1,239,000
1,655
3
3
NEW PRICE - renovated and ready to move-in, this end-unit 3 bedrooms, 2.5 baths townhouse in pristine Storke Ranch complex. Updates include: all bathrooms with new mirrors, large soaking bathtub, glass shower with tiles, medicine cabinets with mirrors, luxury waterproof laminated vinyl floors, recessed lights throughout, new appliances, brushed nickel fixtures & more. New interior paint throughout. Dual pane windows with plantation shutters. Family room has fireplace, sliding door opening to back patio. Attached two car garage. Friendly, 2000 built Complex has two Pools, two Spas, Gym, Tennis Courts, Playground, Clubhouse, Walking path, and many fruit trees throughout. Close to UCSB, Bike Path, Beach, Butterfly preserve, Shopping Center, Theater, Walking Trails, Restaurants, Schools, and more.

Buffalo Court
708
Roseville
$869,990
3,606
5
5
Included Solar!! Step inside and enjoy the seamless flow between the kitchen, dining, and great room—perfect for everyday living or weekend gatherings. Beautifully designed 3606 SF, 5 bedroom, 4.5 baths, plus loft and flex space! Upgrades include quartz counters with full slab backsplash in kitchen, elegant cloud grey painted cabinetry throughout, luxury vinyl plank flooring in main living areas, carpet in bedrooms, loft, halls, stairs, upgraded 12x24 tile flooring in all bathrooms, Whirlpool, stainless steel appliances with Gas cooktop, built in microwave and oven, 9 ft ceilings, a thoughtful laundry layout with sink, and more! Enjoy the covered patio for relaxing mornings or evening get-togethers. Available for Move in by end of November! Run don't walk to check out the Allora and Tesoro neighborhoods by Brookfield Residential, located in the Beautiful Master Planned Community of Amoruso Ranch in West Roseville!

Fuego
1311
Palm Springs
$2,349,000
3,338
4
4
This beautifully remodeled property offers a luxury living experience, blending modern elegance with Polynesian-inspired flair. This immaculate, four-bedroom home is on fee land in the sought-after Indian Canyons neighborhood in South Palm Springs. Its open living room and dining area boasts vaulted and beamed ceilings. A wall of windows and doors to the backyard highlights the pool and panoramic mountain views. The main entertaining area also has a wet bar and an adjoining media room.The designer kitchen is a masterpiece centered around an oversized prep island with dine-in seating. This gourmet space showcases custom cabinetry, premium high-end appliances, and abundant room for entertaining family and friends. Fleetwood sliding doors lead directly to an outdoor paradise featuring a luxurious tiki bar, Polynesian-inspired pool with spa, and outdoor kitchen.The primary suite is a retreat that features a cozy sitting area with a gas fireplace, direct poolside access, a generous en ensuite bathroom, and a Sex in the City worthy walk-in closet. Additionally, the home provides three more comfortable bedrooms--two of which include their own ensuite bathrooms. The home has leased solar and the convenience of an attached two-car garage.Bedrooms | Total 4 | 3 bedroom suitesBathrooms | 4 Total | 3 ensuite and a guest bathInterior size | 3,338 sqftLand | Lot size 12,197 sqft Fee Land - you own the landBuilt | 1990Parking | Attached 2-car garageLeased Solar | $326 per month | Installed 2018 | 52 panels; 18.72 direct current; 17.97 alternating currentAdditional Items and Amenities: Pool equipment installed in 2018 Two HVAC systems installed in 2020 Two on demand water heaters installed 2018

Yellow Birch
111
Piru
$624,990
1,689
3
3
New Constructions! Quick Move-in Home. Beautiful Designer Upgrades!!Slow down, take a deep breath and experience a true sense of place. Finch Ranch, located in Ventura County's Piru, is a new neighborhood where residents can relax, stay, play, gather and enjoy the many comforts and inspirations of home. With the charm of the local Piru neighborhood and the celebration of culture, authenticity and community. Finch Ranch offers a secluded getaway and a return to nature's tranquility. A sanctuary, shielded from the hustle and bustle of modern living. It is where you can listen to the music of leaves and the wind in the trees. It is where the chorus of raindrops becomes a symphony. It is where you can take in the true sense of the soil as it embraces each new season. Celebrating nature, the joy of family, friends and a life well made.The must see 3 bedroom/2.5 bath Saguaro Plan 1 is designed for gathering and celebrating all of life's ordinary and extraordinary moments. Featuring an inviting great room that flows into the well-crafted kitchen with spacious island and walk-in pantry. Upstairs you'll find the ideal laundry room, two bedrooms sharing a full bathroom. The primary suite offers the ultimate comfort with private bathroom that includes double sinks and walk-in closet.All electric home with Standard Solar/Battery Lease System Owning a New Home is a novel of single chapters written by each day lived and a lifetime of experiences and memories in the making. Begin your story at Finch Ranch
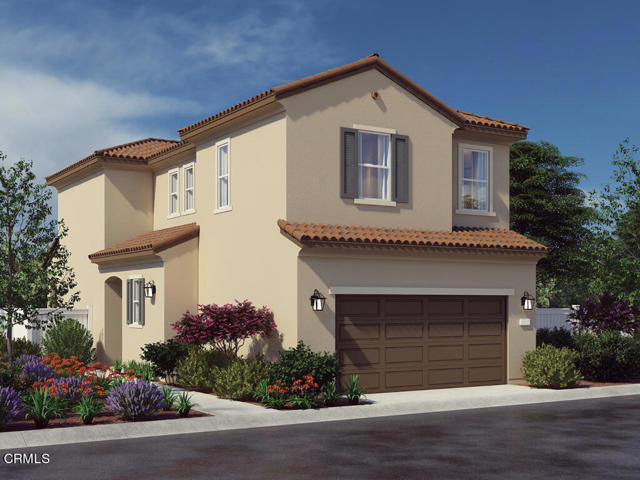
Rocking Horse #31
5931
Orange
$820,000
1,187
3
3
Welcome to 5931 E Rocking Horse Way #31—where peaceful mornings, elevated living, and timeless design come together in one of Orange’s most coveted gated and 24 hours guarded communities. Step inside this beautifully maintained end-unit townhome and feel the warmth of natural light dancing across rich wood floors. The open layout, dramatic ceilings, and cozy fireplace create a space that’s both inviting and refined. Whether you're hosting dinner in the dining room or unwinding in the spacious living area, every corner feels like home. The chef’s kitchen is a dream come true: gleaming granite countertops, stainless steel appliances, and abundant cabinetry make it as functional as it is stylish. With three bedrooms and two and 3/4 baths—including a downstairs suite with 3/4 bathroom perfect for guests or a home office—this home offers flexibility without compromise. Upstairs, dual primary retreats provide privacy and comfort, each with its own en-suite bath. The main suite features dual sinks, and a custom-organized closet that makes mornings effortless. Slide open the glass doors and step onto your private patio, where hillside views offer a tranquil backdrop for coffee, conversation, or quiet reflection. The attached two-car garage with direct access adds convenience, while the community’s pool, and spa just steps away elevate everyday living. Minutes from Peters Canyon, Irvine Park, and Old Town Orange, with top-rated schools and scenic trails nearby—this home is perfectly positioned for both adventure and ease.
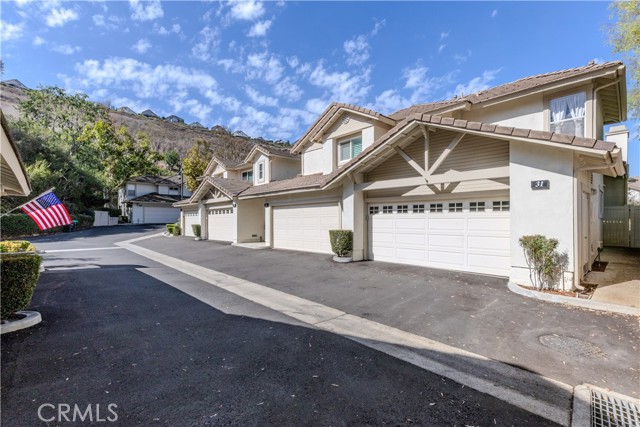
10022 burnet ave
Mission Hills (San Fernando), CA 91345
AREA SQFT
1,237
BEDROOMS
3
BATHROOMS
2
Pacific View
7350
Los Angeles
$2,475,000
2,148
3
3
Located at the top of the Hollywood Hills, this sophisticated home offers sweeping views and sleek, serene living. Privately tucked behind lush greenery, it embodies the ultimate California lifestyle. Expansive floor-to-ceiling windows frame iconic vistas of the Hollywood Sign, city lights, and tranquil canyons, filling every room with beautiful natural light. The first level features an open-concept living space with a custom-built kitchen, creating a perfect centerpiece for living and entertaining. You'll also find a laundry area, guest bathroom, and a versatile bedroom ideal as a guest suite or home office.Upstairs, surrounded by windows, are two additional bedrooms, including a primary suite with a private terrace overlooking the hills, an ensuite bath, and a walk-in closet. This level also offers an expansive deck for lounging, entertaining, or taking in the views. Throughout the home, thoughtful details shine, such as French white oak floors, steel-framed doors, and top-tier appliances, all designed to elevate both style and comfort. Indoor-outdoor living is seamlessly integrated, with exterior spaces that include an oversized spa with a cascading waterfall, a built-in fire pit, and a fully equipped outdoor kitchen and dining area.With a gated two-car garage and additional parking, the property offers both beauty and ease. Just minutes from Runyon Canyon and with easy access to both sides of the hill, it is a private sanctuary at the center of it all.

Arbury
15815
Hesperia
$399,000
972
2
1
Charming single-story home in The Mesa! This comfortable 2-bed / 1-bath residence (~972 sq ft) sits on a generous fenced .41-acre lot—perfect for horse lovers or those seeking space and privacy. The home features UPGRADES throughout, central heating & A/C, and a 2-car garage with RV access** Recently renovated with FRESH PAINT, flooring, appliances, counter tops and cabinets***Located in a commuter-friendly area near shopping, schools, and the Gateway Center. Exceptional value in Hesperia’s sought-after Mesa neighborhood!

Stoney Hill
2113
Los Angeles
$4,995,000
4,824
5
6
Welcome to your very own Mediterranean mountaintop retreat, behind gates in Brentwood's sought-after Mountaingate community. Wrapped with lush gardens and fruit trees, the home seamlessly blends old-world charm with modern upgrades and amenities. Enjoy canyon, city and ocean views, from the plush cabana, spa tub, various balconies and large windows across the 5,000 square foot residence. On the main level, a newly-built illuminated onyx wet bar connects the foyer with the living and dining rooms, serving as the ideal space for entertaining a large gathering, all crowned with exquisite Baccarat crystal chandeliers. A chef's kitchen with new appliances, expansive center island and abundant storage, spills out to the garden through French doors. A grand staircase leads to a hotel style primary suite complete with a sitting area, private balcony with ocean views, newly renovated spa-like bathroom with freestanding tub and large walk-in closet. Other amenities include an outdoor kitchen with grill and sink, massage room, exercise room, three-car garage, new hardwood floors, and over $600k in recent upgrades throughout. All this, behind gates with 24/7 security and easy access to the golf club, hiking trails, 405 freeway, and the world class dining and shopping of Brentwood and Santa Monica.




