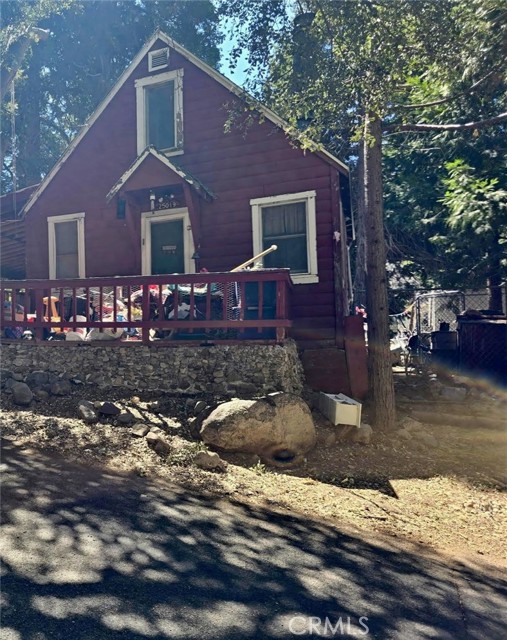Favorite Properties
Form submitted successfully!
You are missing required fields.
Dynamic Error Description
There was an error processing this form.
S Barranca St, #302
130
West Covina
$489,888
1,011
2
2
Welcome to the premier 62+ senior living community in the heart of West Covina! This beautifully upgraded and move-in ready condominium offers the perfect balance of comfort, convenience, and sophistication, all within a secure gated complex. Step inside this inviting 2-bedroom, 2-bath home and experience an open layout designed for both relaxation and entertaining. The spacious living room features a cozy fireplace, while the adjoining dining area and open kitchen create a seamless flow for everyday living. The kitchen is fully equipped with modern appliances—including a refrigerator, stove, microwave, and dishwasher—along with stylish cabinetry and tile countertops. The primary suite offers true comfort with a private bath, walk-in closet, and sliding glass door leading to your own private balcony. The secondary bedroom also provides generous closet space, making this home as practical as it is elegant. Recent upgrades, including new laminate flooring throughout, updated window shutters, and fresh finishes, give this home a modern touch that’s ready for immediate enjoyment. Located on the upper level, this bright and airy unit overlooks the community’s beautifully landscaped courtyard with gazebo, BBQ area, and spa—perfect for unwinding outdoors. Residents also enjoy access to a reserved community room for social gatherings, creating an active and friendly environment.Just minutes from shopping, dining, and essential services, this home combines the tranquility of resort-style living with the convenience of city life.? Don’t miss this rare opportunity—condos in this desirable senior community sell fast. Schedule your private showing today and make this exceptional home yours!

Saddleback
6953
Rancho Cucamonga
$749,800
1,688
4
3
Beautifully located 4 bedrooms 2.5 bathrooms two stories single family house. Located in a quiet neighborhood with views of San Bernardino Mountains and in a community with gated community pool, park and family gathering area. Newer wood flooring downstairs and upstairs. Nice spacious floor plan with large stairs on the side of the house which doesn't take up any spaces. Downstairs has a spacious living room (with high ceiling) and family room with fireplace and patio door to backyard, dining room, breakfast nook, kitchen, laundry room, half bathroom, and 2 car attached remote garage with newer motor and direct access to the house and to side yard. Upstairs have master bedroom with 2 closets and full bathroom, and 3 bedrooms with a full bathroom. There's a ceiling fan cooler that sucks all the hot air out to keep the house cool. Bright house with natural sun light and house stay cool inside. Spacious front yard and spacious backyard with sweet oranges and Avocado tree and 2 lemon trees that produce big lemons! Good backyard for kids and pets to play and family gathering. Backyard has BBQ area and gas connection for BBQ. Newer Kitchen has stove and dishwasher for tenant to use. Newer Central AC and Heat and water heater! Recessed lightings throughout the house.
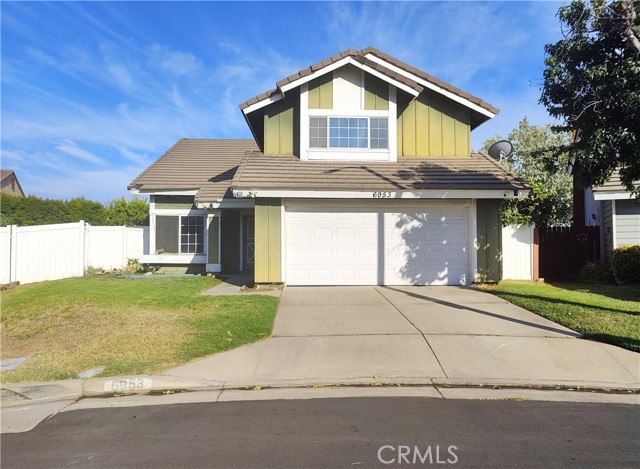
Victoria
1204
Rialto
$599,888
1,673
4
3
Beautiful Remodeled, twostory home in the city of Rialto.This home sits in a well manicured neighborhood. Gorgeous new laminate flooring throughout with recessed lighting in every room. This 4 bedroom, 3 bath home has Master Bedroom down stairs. 2 car garage and lots of play/ entertaining area in front and side yard. Close to shopping and freeway.

27024 Sunnyridge
Palos Verdes Peninsula, CA 90274
AREA SQFT
2,742
BEDROOMS
5
BATHROOMS
3
Sunnyridge
27024
Palos Verdes Peninsula
$2,669,950
2,742
5
3
This is the home for you and your family! Active horse community, horse trails and arena, hiking trails, and amazing family oriented activities within the neighborhood. Stunning 5-bedroom home with amazing panoramic city views & equestrian potential nestled in the scenic Palos Verdes Peninsula. This exceptional home offers 5-bedrooms, 3-bathrooms in 2742 sq. ft. of luxurious living space, perfect for families and entertainers alike. The open floor plan, granite countertops, and central AC create a seamless blend of elegance and comfort, while breathtaking city views provide a picturesque backdrop from nearly every room. Step outside to your private oasis, where multiple decks and patios offer the perfect setting for outdoor gatherings. Enjoy sunny afternoons by the sparkling pool and jacuzzi. Evenings can be spent sitting by the fire pit and taking in the city lights and sounds of the canyon nightlife. It is a breeze to unwind in the tranquility of this peaceful neighborhood, where peacocks roam freely. Designed for both everyday living and special occasions, the spacious layout flows effortlessly, making this home an entertainer's dream. For equestrian enthusiasts, the property provides ample space for a stable, trailers, and all your horse-related needs, with easy access to nearby hiking and riding trails. The circular driveway and the potential RV access area ensures plenty of parking for guests, while the charming wood fencing adds privacy and character to the stunning surroundings. This home was taken down to the studs and updated in 2001. Don't miss this rare opportunity to own a one-of-a-kind property in a highly sought-after location. Schedule your private showing today!

Buckingham
3275
Glendale
$1,998,000
3,558
4
4
Located In The Prestigious Chevy Chase Canyon * 4 Bedrooms / 3.5 Bathrooms * 3,558sqft Of Living Space * 12,333sqft Lot * 1980 Built * Large Double Door Entry * Bright * High Ceiling * Formal Living Room With A Fireplace * Formal Dining Room * Sunk-In Conversation Area With A Fireplace * Large Kitchen With A Center Island & Top Of The Line Appliances * Breakfast Nook / Den That Opens Up To A Large Patio With Mountain & Golf Course Views * Built-In BBQ And Heater * Oversized Master Bedroom With His & Her Walk-In Closets * Separate Family Room That Can Be Turned Into A 5th Bedroom Or Home Office * Separate Laundry Room * 2 HVAC Units * Central Vacuum System * 200amp Electrical Panel * Large Deck With Extra Storage Areas * Property Contains Two Lots, #7 & #8 * Many Fruit Trees * 2 Car Attached Garage And A Large 2 Car Driveway

W Avenue L12
4742
Lancaster
$415,000
912
2
1
Charming, recently renovated home in Quartz Hill. Solar included! Open kitchen with island, granite countertops and tile backsplash. Dining area features built-in coffee bar/buffet area. Attractive, wood burning stove with brick hearth in the living room. Attractive vinyl plank flooring throughout w/ carpet in the bedrooms. Updated fixtures throughout. Large lot with RV Access, covered patio and a shed for additional storage. Located near schools, Quartz Hill Little League, the new library and all the shopping and dining located in downtown Quartz Hill.

40th Street #4201
1121
Emeryville
$314,900
644
1
1
Discover modern, affordable living in this spacious 1-bed, 1-bath condo in the heart of Emeryville. This move-in-ready home features an open layout, natural light, and in-unit laundry. Enjoy gated parking, a fitness center, and a relaxing jacuzzi. Conveniently located near major freeways and under half a mile from MacArthur BART. No car? No problem. The free Emery-Go-Round shuttle and Transbay F bus are steps away. Get direct access to BART, Bay Street Mall, Emeryville Marina, San Francisco, and UC Berkeley. Surrounded by Trader Joe’s, Whole Foods, Berkeley Bowl, and Pak ‘n Save, everything you need is just minutes away. Perfect for buyers who want to own below market value — and plan to stay long term. This Below Market Rate (BMR) unit has NO BUYER INCOME RESTRICTIONS. ALL BUYERS ARE WELCOME.

MacArthur Place #1106
9
Santa Ana
$759,813
1,193
1
1
Modern and efficient, Residence N1106 is an I Plan 1-bedroom plus den with ~1,193 square feet and views that stretch out over the pool and toward the lake. The layout includes a private terrace—perfect for a morning coffee or evening glass of wine. this residence offers an adaptable floor plan with room to work, relax, and entertain. A rare opportunity for buyers seeking open-concept luxury in a smaller footprint without sacrificing lifestyle or views. Introducing Skyline OC — the tallest residence in Orange County and South Coast's boldest condo transformation, where timeless design meets coastal energy. Ideally located in the heart of Orange County, Skyline OC offers the perfect balance of urban convenience and resort-style tranquility. Just moments from South Coast Plaza, world-class dining, performing arts, and major business hubs, this exceptional address puts everything within easy reach, while the 60,000-sq-ft amenity collection still creates a daily resort-style retreat.
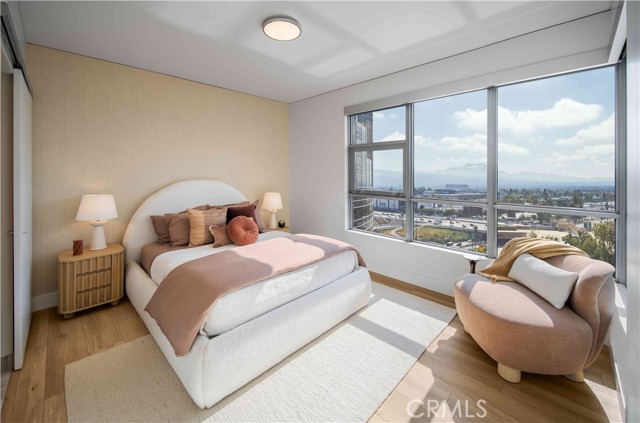
Septo
20158
Chatsworth
$895,000
1,510
3
2
Your first home starts here! This 3 bedroom, 2 bath home has the right mix of move-in ready space, location and lifestyle for all your needs. The heart of the home is the fully remodeled kitchen with an open concept design...the peaceful backyard is perfect for quiet mornings or sunset cocktails. Close to parks, hiking trails and stables.. Take a hike at Stoney Point, horseback riding at Peppertree Ranch, shop the local farmer's markets and boutiques, great local schools and possible Seller credit for closing costs.....Welcome home!
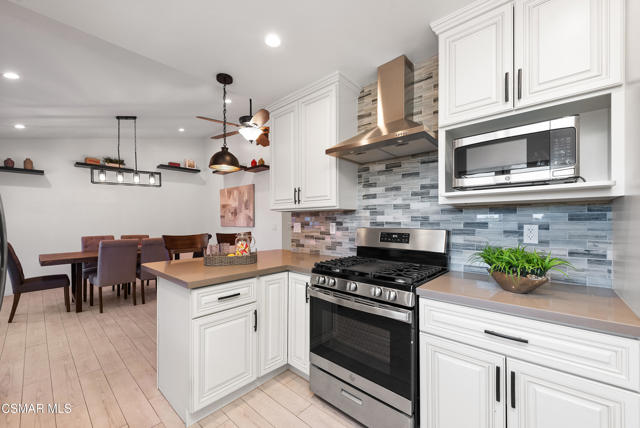
Maya
10918
Adelanto
$379,000
1,152
3
2
Cozy Single-story home with 3 Bedrooms and 2 Bath, Family room, Kitchen area, Patio area, good size backyard a lot potential, 2 Car Garage, Seller will put in New Kitchen appliances, Range, Dishwasher and Kitchen exhaust Fan, Possibility to build ADU at the backyard, Buyers Agent & buyers to verify with the city.

Shoshone
24660
Apple Valley
$360,000
1,041
2
1
Wow, what a view from this house, two homes on a lot with a possible 3rd ADU. The main house built in 1961 has 2 beds one bath with a large patio area that has a view of the Victor Valley, the second dwelling sets up behind the main house with an view of the valley as well. it has a studio area with a separate bathroom. Behind that is a third possible ADU in the process of being remodeled. There is a detached single car garage. There are three additional covered area as well. All this on 5 acres what a spread!
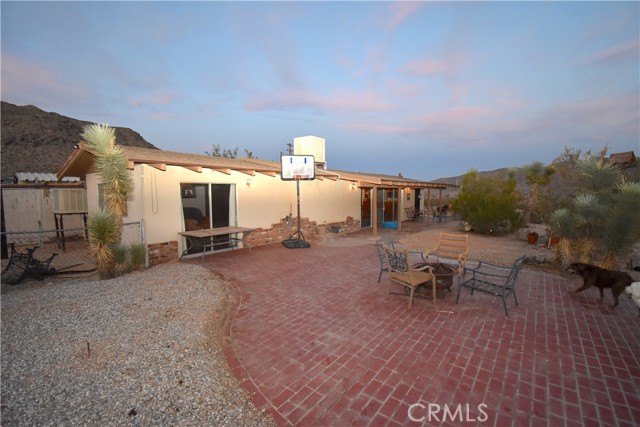
Penniman Ave
4031
Oakland
$625,000
1,450
4
2
Welcome to 4031 Penniman Ave, a rare investment opportunity in the heart of Oakland’s desirable Allendale neighborhood! This single-level 2-unit duplex features a total of 4 bedrooms and 2 bathrooms across 1,450 sq. ft., offering incredible potential for homeowners and investors alike. Each unit boasts spacious living areas and private backyard access, providing the perfect canvas to create your dream space. While the home needs some TLC, its prime location and competitive price make it a fantastic value in today’s market. Whether you’re looking to renovate and rent, live in one unit and rent the other, or maximize your ROI, this property is a must-see! Perfect for future ADU. With easy access to highways, BART, shopping, and restaurants, 4031 Penniman Ave offers both convenience and potential in one of Oakland’s up-and-coming areas. Don’t miss out on this chance.

79th
21108
California City
$229,000
1,228
4
2
Fully Remodeled 4-Bedroom Investment Opportunity! This beautifully updated single-level home offers 4 spacious bedrooms, 2 full bathrooms, and 1,228 sq ft of living space. Sitting on a generous 10,957 sq ft lot, this property features a two-car garage and plenty of outdoor space for expansion or entertainment. Ideal for investors or first-time buyers, the home is conveniently located near major shopping centers, restaurants, and freeway access. With all the upgrades already done, this turnkey property is ready to generate income or welcome its new owner. Don’t miss out on this incredible opportunity!

Washington
16698
Riverside
$1,050,000
2,561
4
3
BIG PRICE REDUCTION SELLER WANTS IT SOLD Welcome to this prestigious Horse property neighborhood, beautiful modern interior, you'll find a beautiful spacious living room, Chef's kitchen, breakfast nook, and a large family room with large modern windows throughout this amazing 4bd 3 bath home An electronically secured gate leads large landscaped front yard and stamped concrete driveway featuring a spacious driveway with a 2-car garage / Gim or Man cave. Backyard ready for horses and all your toys. The large windows show off beautiful views of the pool and huge backyard, and Horse stalls. The master bedroom includes a spacious closet and lighting fixtures. This home is settled on an acre lot with a backyard oasis featuring a built-in island BBQ, fire pit, and a saltwater pool and spa an Horse stalls and surrounded by many house trails. This home is close to excellent schools, supermarkets, and local wineries. All of this with no Mello-roos or HOA fees. Make this your new home today
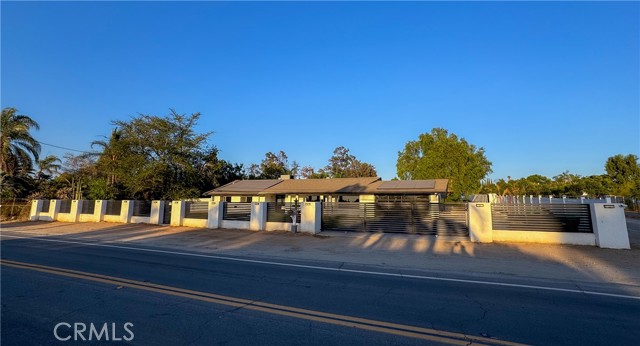
41045 VALLEY OF THE FALLS DR
Forest Falls, CA 92399
AREA SQFT
1,800
BEDROOMS
3
BATHROOMS
3
VALLEY OF THE FALLS DR
41045
Forest Falls
$399,000
1,800
3
3
MAJOR PRICE REDUCTION Seller very motivated. Home is approx 1800 sq. feet...3 bedrooms/2.5 baths. AC and forced heat (new)...aprox 1500 sq ft of shop and garage, 500 sq ft deck. Washer/dryer and refrigerator included. Master bdrm w/ large mast bath...country styled kitchen. Direct entry from garage but stairs are involved, Some deferred maintenance. Sold AS-IS. Seller will entertain All offers. Shown by appointment ONLY.
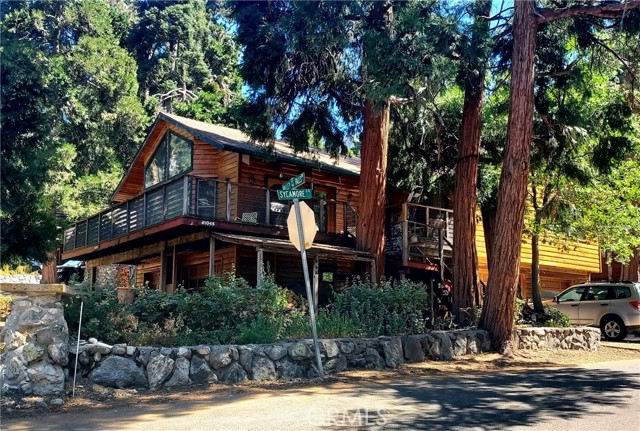
Sea Cove
6600
Rancho Palos Verdes
$8,800,000
7,895
6
7
WOW! You won't believe the views and grounds of this extraordinary bluff-top estate. The panoramic Pacific Ocean vistas stretch endlessly toward Catalina Island. Secluded behind private gates on 1.66 acres of prime flat oceanfront grounds, this one-of-a-kind property could become your own personal resort. Almost 8,000 square feet of ocean view living offering six bedrooms, six and one-half baths, an office and three spacious living areas. Expansive living and dining areas featuring floor-to-ceiling windows and doors that capture panoramic ocean setting from most angles. The lower level offers multiple ocean view bedrooms, a media room, and a family room that opens out to the garden paradise. The grounds feature a resort-style pool and spa overlooking the Pacific plus an outdoor kitchen, a built-in fire pit for evening gatherings, large manicured lawns, and professionally designed garden pathways featuring various fruit trees, native coastal landscaping, and drought-tolerant installations. Four-car attached garage and additional parking behind the gates. Just a short stroll to Terranea Resort and championship golf courses, restaurants, and a world class spa, plus private access to coastal hiking trails. This once-in-a-lifetime oceanfront estate represents the ultimate in California coastal living.

Black Duck
4320
Oceanside
$535,000
1,056
2
2
This is the one you have been looking for that has it all - unbeatable Location with Panoramic Views from Living Room and Home Office/Bedroom, Single Story fully accessible home, nestled away in a quiet newest section of the Oceana 55+ community - Mission IV! In addition to the Views, this well cared for property features brand-new luxury vinyl flooring throughout the home as well as new tile on the covered patio plus updated modern lighting. There are two bedrooms and two full baths all on one level, open concept living and dining areas offer breathtaking views. Kitchen has been recently updated. Full-size washer and dryer are conveniently located in the attached one-car garage. When you are not entertaining or relaxing on your private patio, you will love making friends at the multitude of events that are offered through the homeowners association! Enjoy a game of pool at the recreation center or lounge at the pool and spa - you will not want to leave! Homeowner's association fee includes all of landscaping, roof maintenance, water, sewer, trash pickup, cable, road maintenance and all of the amenities. Whether you are looking to move in right away or make an investment, this home is the perfect choice!

Friars #154
6780
San Diego
$504,999
957
2
2
Centrally located renovated bottom floor south facing condo located on the exterior edge of the complex with direct access from Friars Road. Kitchen now boasts the following newly installed items: soft touch cabinets & drawers (Harbor Grey), Butcher Block counter top, sink & garbage disposal. New electrical outlets throughout with GFCI’s installed in the kitchen & bathrooms. Kitchen & bedrooms painted in Swiss Coffee & coated with the Egg Shell semi-gloss. Baseboards (new), door jams & doors painted in Pure White & coated with the Egg Shell semi-gloss. Entire ceiling newly painted. Brand new carpet & door handles throughout. New light fixtures in the dining room (to include new ceiling fan), hallway &primary bathroom hallway. Tile floor in the primary bathroom is newly installed. Dual pane windows & sliding glass door provide enhanced tranquility as well as facilitates easy entry into the unit for visitors from Friars. Three newly installed smoke detectors. New kitchen appliances & cabinets, two vanity sinks & medicine cabinets, overhead fans, toilet, fiber glass shower / trim with two sliding glass bypass doors newly installed in the primary bathroom. Newly installed shower cutoff valve (not visible) which allows for unimpeded repairs &/or changes. Second bathroom boasts newly installed toilet, fixtures, medicine cabinets, shower faucets & trim. Exceedingly close proximity to major freeway access, two shopping malls, restaurants, the Y, University of San Diego, Sea World, Mission Bay & the beaches. Come see for yourself what this dwelling has to offer! Substantial closet & storage space throughout. Community laundry room located at end of main hallway. HOA pays for basic cable & the service provider is Spectrum.
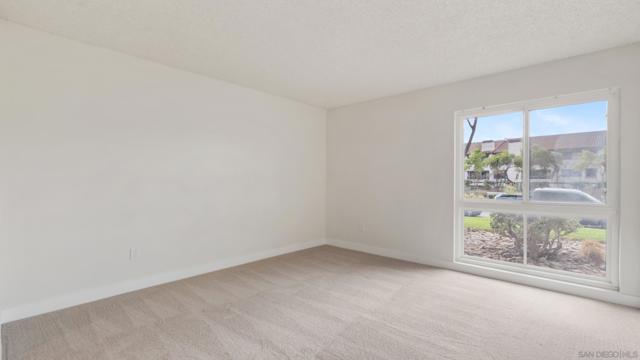
Coralwood
177
San Diego
$800,000
1,782
4
3
This home located in a beautiful area, have 4 bedrooms and 3 baths. Combine living room & family room for entertainment with updated wood flooring. Master bedroom has a portable A/C also with Jacuzzi/spa in master bathroom. The entire house fenced for privacy from the garage up to the entrance and in the corner lot. Has abundances of plants trees and fruits in the backyard for owner to enjoy in the summer.

Victoria
235
San Jacinto
$460,000
1,514
3
2
Back on market pending cancellation of current escrow due to buyer's loan issues. Cute home on over 1/3 of an acre with an amazing inground pool! Very roomy kitchen, Laundry room, Beautiful raised hearth rock fireplace, Main bathroom had recent remodel, Central heating and air, and also a evaporative cooler. Huge area in the back for RV parking or a huge garden! There is even an outdoor dressing room and shower for the pool! There are 2 storage sheds in the back also, So many possibilities for this property! The 2 car garage has been converted to living space but there is also a carport. Lovely pine trees give the front area a parklike feeling! This is a unique and special property!
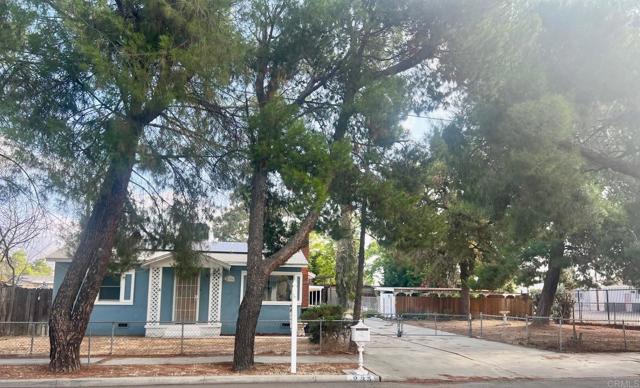
32007 Isthmus View
Rancho Palos Verdes, CA 90275
AREA SQFT
4,180
BEDROOMS
4
BATHROOMS
5
Isthmus View
32007
Rancho Palos Verdes
$5,650,000
4,180
4
5
Completed in March 2021, this ONE-LEVEL Santa Barbara-inspired home offers stunning views of the ocean, coastline, and golf course. An immediate connection to the views and outdoors is felt as you enter this spacious, open-concept home through custom iron double doors, it is perfect for entertaining with a large group. The great room, kitchen, and family room flow seamlessly together, opening outdoors through custom paneled glass doors for unparalleled indoor-outdoor living. The backyard features a fantastic pool, an infinity spa, and a sunken fire-pit seating area. The great room showcases a modern linear fireplace with a custom surround. The master suite offers ocean views and directly accesses the spa, along with a large custom closet providing ample island storage. The bathroom includes a flush-entry shower, dual vanities, and a free-standing tub. Throughout the entire home, Weather Shield windows enhance comfort. All bedrooms feature custom cabinets and closets, along with a separate French door entry. This home features a thoughtfully designed floor plan built with quality and style. You will love the breathtaking sunset ocean views, the excellent climate in this section of the peninsula, top-rated schools, and the home’s high ceilings and open feel—all on one level. This is a forever home! Plus, it offers easy walking access to a network of ocean hiking trails in a great neighborhood with 24-hour security patrols. Too many features to list. Don’t miss this fantastic opportunity!

Laguna Way
5841
Cypress
$499,000
760
1
1
Price to sell! Modern Comfort in a Lush gated safe Community Setting ~ Welcome to this bright, spacious, and thoughtfully designed 1-bedroom condo that blends functionality with comfort. The open living room flows onto a generous balcony—perfect for enjoying morning coffee, fresh air, or outdoor entertaining. The home features: A cozy bedroom with two ample closets; A well-maintained kitchen with spacious cabinetry; A full bathroom with clean, modern finishes; Two attached garages below, offering direct access via charming wood stairs, in addition to the formal front entrance; Convenient washer and dryer (hookup) located in the garage; End unit and low property tax. Nestled in the heart of a vibrant community, this condo is surrounded by lush greenbelts, mature trees, and colorful blooms. Just steps away from one of the community pools and the tennis court (this gated community has 8 different pools and spas ) and within easy reach of shopping, dining, and transportation options—everything you need is right at your doorstep. Excellent Cypress High School is a plus! Come to see it and own it!
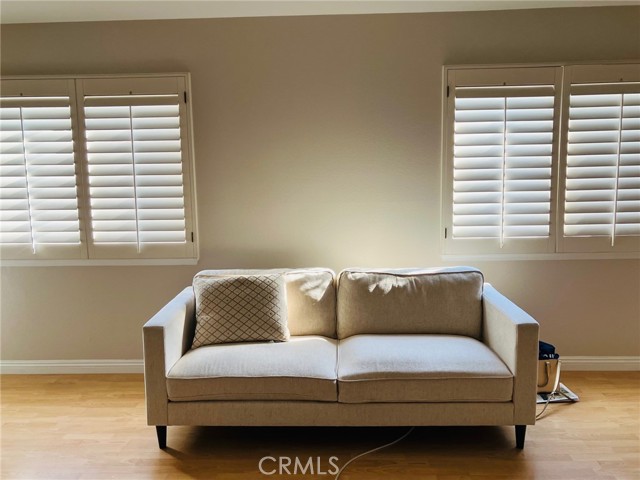
Spear St. Unit 20H
280
San Francisco
$543,943
677
1
1
FIRST COME, FIRST SERVE. Rare chance to own an upgraded corner unit with stunning Bay views in one of SF’s premier luxury high-rises—MIRA SF. Unit features an updated two-tone kitchen w/quartz countertops & top-of-the-line Bertazzoni appliances, incl. induction range, microwave & dishwasher paired with a Fisher & Paykel refrigerator. Bedroom offers a glass partition with a smart home enabled, motorized privacy curtain and custom closet organization. Also: recessed lighting, smart switches and Ecobee thermostat, and many luxury community amenities! 1-bedroom Below Market Rate (BMR) housing opportunity available at 120% Area Median Income (AMI). Maximum income for 1 person = $130,900; 2 people = $149,650; 3 = $168,300; 4 = $187,000; 5 = $201,950. Must be 1st-time homebuyer and income eligible. Unit available through the Mayor's Office of Housing and Community Development (MOHCD) & subject to resale controls, monitoring and other restrictions. Take advantage of the TEMPORARILY RELAXED buyer eligibility requirements: up to 140% AMI, no need to be 1st time homebuyer, exclusion of income from assets, flexibility for homebuyer education, reduced financing requirements! The unit is now available on a first come first served basis.
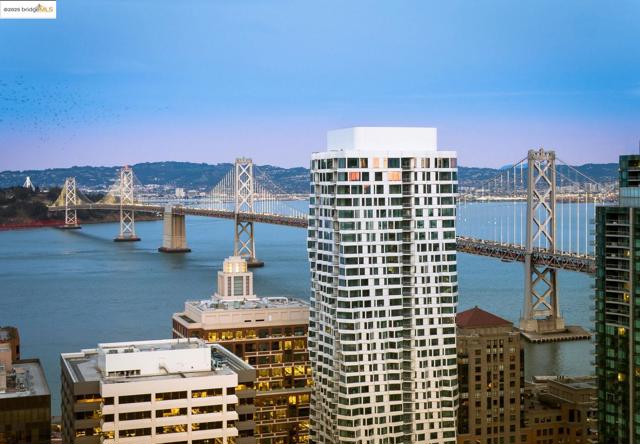
Cliff
2935
Carlsbad
$1,135,000
1,964
4
3
Exceptional opportunity at with a lower price! Come discover one of the best family-friendly neighborhoods around! This home features a great floor plan with spacious living areas and large bedrooms — perfect for your family. Comes with a two-car garage, granite kitchen countertops, and an low maintenance backyard with a spa. Recent updates include a new roof and balcony for added view enjoyment. Flooring 6 years new, baseboards updated, toilets updated. Located near Calavera Park, scenic hiking trails, shopping, dining, and a nearby hospital, this home offers both comfort and convenience. Families will appreciate being within walking distance of top-rated schools — Hope Elementary, Calavera Middle, and Sage Creek High. With no Mello-Roos fees, low HOA, and an unbeatable location, this home represents incredible value in a sought-after community! Very clean ready for your family to move in.
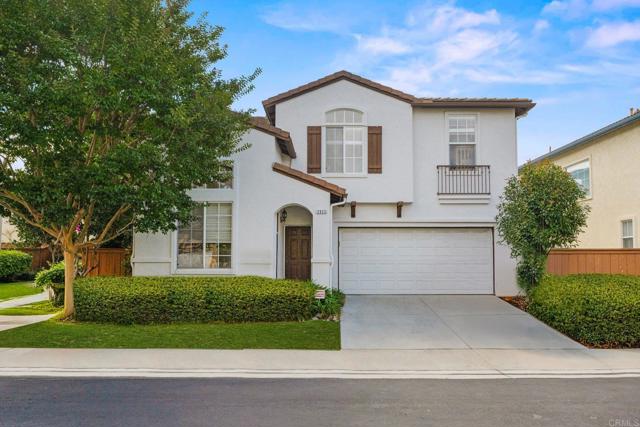
Turquoise
2153
Chino Hills
$948,888
2,041
4
3
Welcome to this stunning 4-bedroom, 3-bath home offering 2,041 sq. ft. of spacious and comfortable living in a well-established Carbon Canyon community. Step inside to find newer professional interior and exterior paint, recessed lighting, and upgraded vinyl windows throughout. Enjoy year-round comfort with a new Bosch central A/C system, featuring dual-zone thermostats, a variable-speed compressor, new ducting, and modern registers. The remodeled kitchen is a chef’s dream—featuring KitchenAid stainless steel appliances, custom soft-close cabinetry, granite countertops, walk-in pantry, and an open layout that flows seamlessly into the family room—perfect for entertaining. The expansive master suite includes a large bedroom, walk-in closet, and a luxurious en-suite bath with a soaking tub, walk-in shower, and dual vanities. Additional bedrooms are generously sized, with two offering walk-out balconies. An upgraded full bathroom with new flooring completes the upstairs living area. Outside, enjoy a private backyard oasis with a built-in brick BBQ, built-in shed, vehicle parking, dog run, and automatic sprinklers with drip irrigation—ideal for both relaxing and entertaining. As a resident of this sought-after HOA community, you’ll have access to top-tier amenities, including a community pool, clubhouse, two tennis courts, two parks, an equestrian facility, and miles of scenic, improved trails. Don’t miss your chance to own this one-of-a-kind home in Carbon Canyon—schedule your private showing today!

Potomac
3522
Los Angeles
$1,449,000
1,680
3
2
Chic and fully renovated 3 bed 2 bath home in Mid City. Located on a quiet street in one of LA's hottest neighborhoods, this 1,680 square foot home blends modern design with comfort and style. Step through the new redwood front deck and past the new stucco front wall, a perfect spot for sunny morning coffee or laid-back afternoons. Inside, the open floor plan connects the spacious dining and living rooms to the all-new kitchen.The kitchen is a standout, featuring a large island with waterfall quartz countertops, stool seating, a Sharp drawer microwave, ample cabinet storage, and new Samsung stainless steel appliances including a range, refrigerator, and dishwasher. The adjacent dining area creates a comfortable zone for entertaining or daily meals. Sliding doors open to a private, fully fenced backyard with multiple outdoor dining and lounge areas.Every bedroom is generously sized and includes a walk-in closet, offering both comfort and function. The expanded primary suite is a true retreat with a spacious en suite bathroom featuring custom dual vanities, a walk-in shower, and a freestanding tub surrounded by spa style tile. A generous walk-in closet adds both function and luxury. A glass door leads from the suite to the backyard, stepping onto a redwood landing that opens to a beautifully landscaped outdoor space with a mature persimmon tree.The guest bathroom features stylish tile work and includes a tub with shower, blending beauty with practicality.The laundry room offers cabinets above and enough space for a side-by-side washer and dryer. In the hallway, custom linen cabinets provide additional storage.This home was thoughtfully updated with quality and comfort in mind. Features include a new roof, HVAC system, plumbing, electrical, tank less water heater, hardwood floors throughout, recessed lighting, new stucco, fresh paint, and professional landscaping. The finished 400 square foot garage with sliding doors provides flexible space that can be used as an office, gym, or bonus room.The 6,000 square foot lot offers excellent indoor-outdoor flow and plenty of space for relaxing or entertaining. Built-in speakers in the primary suite, kitchen, living room, and backyard enhance the home's entertainment capabilities, perfect for hosting gatherings or enjoying music throughout the house. This home is ideally situated just minutes from Whole Foods, Target, and the thriving West Adams food and coffee scene, with popular spots like Highly Likely, Damn, I Miss Paris, and more close by. Outdoor lovers will appreciate quick access to Kenneth Hahn State Recreation Area, nearby hiking trails, and Culver City's Platform. The Metro Expo Line makes getting to Downtown LA, Santa Monica, and other parts of the city a breeze. You'll also find local favorites like Johnny's Pastrami, Vicky's All Day, Cento, Alta, Fleur et Sel, and Chulita just a short drive away. This is a rare opportunity to own a stylish, move-in ready home in one of Los Angeles's fastest growing and most desirable neighborhoods. The home has passed final inspection, and the Certificate of Occupancy is in place. Welcome home.
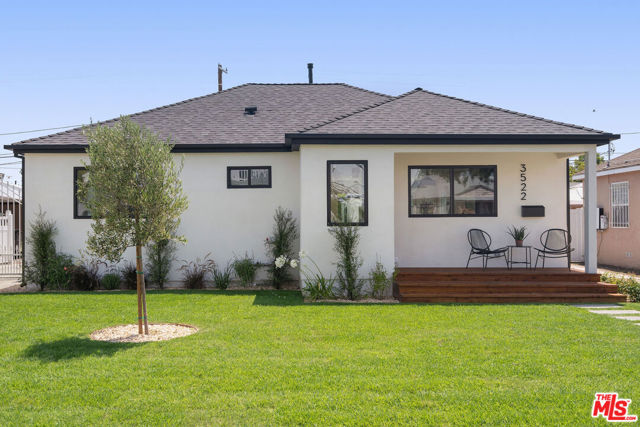
Roswell Ave., #A268
13798
Chino
$499,000
941
2
2
The Ivy Garden Luxurious Gated Senior Home Community (55+) No Age restriction to purchase , Elevator access the 2nd story level, #A268 where offer 2 Bedrooms, 2 baths , primary bedroom has walk-in closet , big bathroom, one bedroom has a private Balcony, Laminated Wood Flooring at Kitchen & Family Room, New AC unit, open Kitchen, Stainless Appliance , Maple Cabinets with Granite Counter top, The Community Amenities included Gym, indoor Swimming Pool and SPA, Steaming Room, Multi-purpose Room, Beautiful landscaped Courtyard has Koi Pond, BBQ and Patio Area, great for Entertaining & Relaxing. Walking Distance to the Medical plaza, Kaiser Permanente, Bank, many major shops store and Restaurants. Minute drive to Trader Joes, 99 Rancho Market, Costco, Shopping mall at Chino Hills , The Community offer a Quality Life Style. easy access to 71 FWY, very Convenient location






