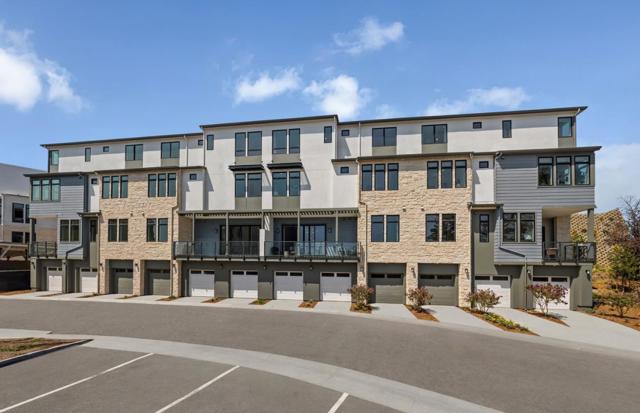Favorite Properties
Form submitted successfully!
You are missing required fields.
Dynamic Error Description
There was an error processing this form.
Canyon View
260
Los Angeles
$18,495,000
13,497
6
12
Hidden at the end of a long, gated drive, this expansive newly built estate sits on a rare Brentwood parcel that offers both exceptional privacy, scale, and connection to nature. With eight bedrooms and 12 bathrooms, the home is designed for luxury living without sacrificing comfort or function. The main level features generous open living spaces that connect seamlessly to the outdoors that include a sprawling lawn, oversized pool and spa, and multiple areas for dining, lounging, and entertaining. Inside, natural light floods through floor-to-ceiling windows, with views of the surrounding trees and greenery creating a continuous connection to the outdoors. Thoughtfully designed to accommodate both daily life and special occasions, the main level includes formal and informal living areas, a chef's kitchen featuring top of the line Mielle appliances and bespoke cabinetry, a junior primary suite, and a commanding office overlooking the trees. Upstairs, the primary suite offers a private retreat complete with sitting area, master bath, walk-in closet, and access to sprawling outdoor terraces. A private elevator and grand staircases lead to the ground level, featuring a home theater, gym and climate controlled wine room. Surrounded by mature landscaping and set far back from the street, the property feels quiet and protected, yet remains close to the vibrancy of Brentwood. 260 Canyon View is a rare opportunity to enjoy both privacy and convenience, all while experiencing the pinnacle of California's indoor outdoor living.
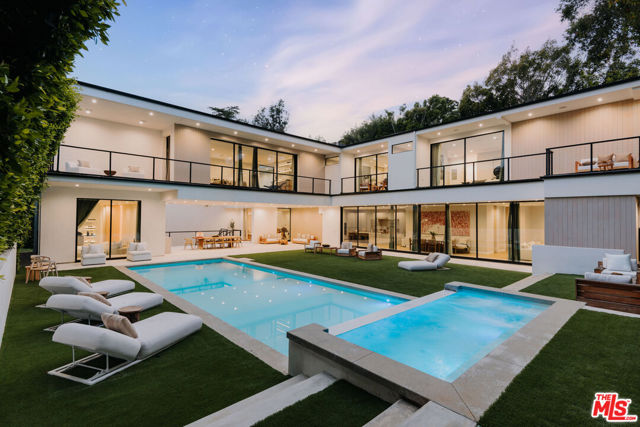
Sinclair
2183
Pomona
$801,000
1,578
3
2
Welcome to 2183 Sinclair St, a delightful single-family residence. A beautifully maintained 3-bedroom, 2-bathroom single-family home located in the heart of Pomona. With 1,578 square feet of thoughtfully designed living space, this 1957-built gem sits on a generous 8,946-square-foot lot, offering ample room for both indoor and outdoor living. This property comes with a 360-degree camera security system and a bolted safe that will remain with the home, providing peace of mind for new owners. The home has been recently updated with a newer roof and HVAC system. Dual-pane windows throughout provide excellent insulation and noise reduction. Outside in the front, the property is fully fenced with a city-approved picket fence, and a automatic main gate that leads to the backyard offering curb appeal and security. The front and backyard areas include bamboo fencing for additional privacy and security. There is plenty of room for RV parking and a detached garage, which has the potential to be converted into an Accessory Dwelling Unit (ADU) for extra living space or rental income. The home also includes a Chime Network that works with all the Ring cameras, giving you an alert anytime there’s motion around the property. Don't miss the opportunity to make this lovely house your new home!
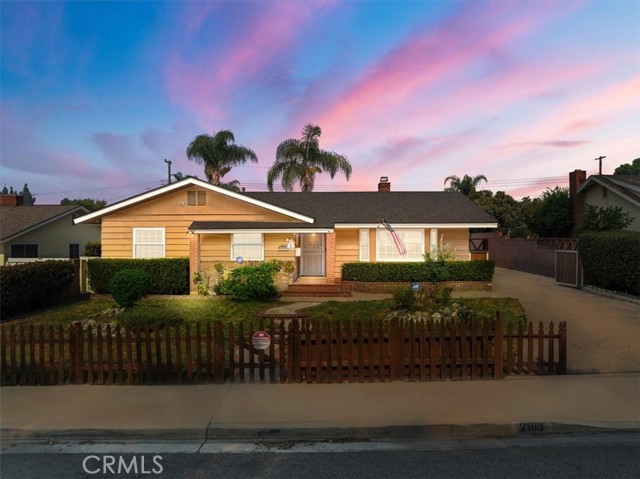
Cabrillo Park # B
1084
Santa Ana
$429,000
825
1
1
Best value for the square footage In this community !!!! Welcome to 1084 Cabrillo Park Unit B! This move-in ready end-unit condo offers over 825 sq. ft. of comfortable living with no neighbors above or below. Located in the desirable Redwoods Community on the Tustin border, this property features a spacious open floor plan, fresh paint, newer windows, updated countertops, and stainless steel appliances. Upstairs, you’ll find a generously sized bedroom with two large closets and plenty of natural light. On the main level, enjoy your own private enclosed patio — perfect for relaxing or entertaining. Additional highlights include an assigned carport, extra parking with permit. The community offers lush landscaped grounds with meandering streams, mature trees, and resort-style amenities including two pools, a spa, tennis courts, gym, and clubhouse. The HOA covers water, gas, trash, and sewer. Conveniently located near the 5, 22, and 55 freeways, this condo offers easy access to MainPlace Mall, South Coast Plaza, local dining, parks, and John Wayne Airport. FHA approved — a great opportunity for first-time buyers or investors! Come check it out!
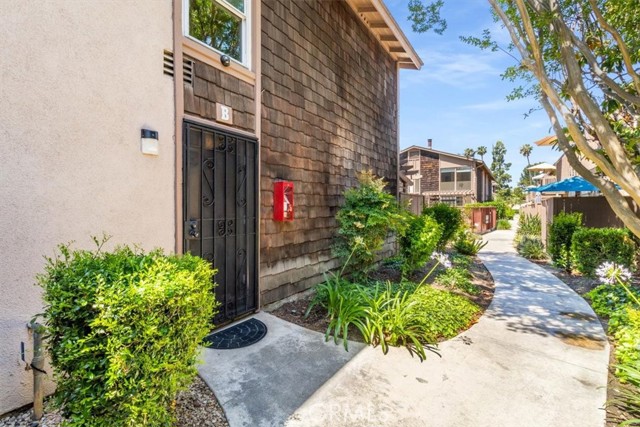
Bates St #6
5700
San Diego
$445,000
874
2
2
This well-maintained condo is located within a secure gated community and has been thoughtfully updated to offer a bright, functional layout. Inside, you’ll find a spacious floor plan filled with natural light, two full bathrooms, and a primary suite complete with a private bath and walk-in closet for added comfort and storage. The kitchen features granite countertops, a brand-new over-the-range microwave, and modern finishes throughout. Additional upgrades include recently replaced toilets, a newer water heater (only 2 years old), and a wall A/C unit complemented by ceiling fans for year-round comfort. Step outside to your private balcony, surrounded by lush greenery that creates a peaceful and secluded atmosphere. The balcony also includes a dedicated laundry closet with a washer, dryer, and extra storage space. Along with your assigned parking space, the community offers ample visitor and owner parking for added convenience. Enjoy the ideal location within walking distance of a shopping center featuring a grocery store, clothing shops, and plenty of dining options, from casual bites to everyday essentials. Perfect for first-time buyers, downsizers, or anyone seeking a move-in-ready home in a desirable San Diego neighborhood, this condo blends comfort, style, and convenience in one inviting package.

Staley Ave
612
Hayward
$659,999
1,227
2
3
Welcome home to this beautiful townhouse style condo located at the desirable Cannery Park community. This home features a bright open floor plan with the living room, kitchen, dining area and half bathroom all on the same floor. The gourmet kitchen boasts stainless steel appliances, tons of cabinet space, a large island and is adjacent to the walk-in laundry room with ample storage. Upstairs are two master suites with bathrooms that have new vanity lighting and mirrors. On the ground floor enjoy the convenience of an attached 2-car garage. Recessed lighting and new paint throughout the entire home. Home has proximity to just about everything. It's steps away from The Cannery water tower park and a short distance to Downtown Hayward and a multitude of shops, restaurants and plazas. Easy access to Hayward BART, Amtrak, 880/92 freeways and San Mateo Bridge. This home truly offers convenience with connected living.
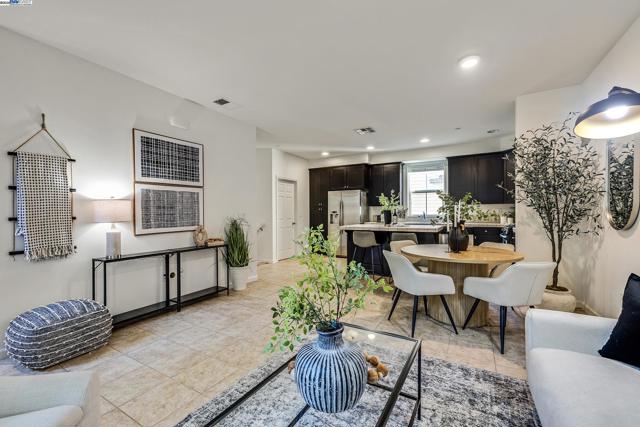
33 Bell Canyon
Rancho Santa Margarita, CA 92679
AREA SQFT
3,063
BEDROOMS
5
BATHROOMS
4
Bell Canyon
33
Rancho Santa Margarita
$1,995,000
3,063
5
4
Welcome to 33 Bell Canyon, a stunningly remodeled home in beautiful Dove Canyon. This exquisite residence features interior design finishes, including new quartz countertops and high-end appliances that will delight any culinary enthusiast. Enjoy the ultimate entertainment experience with surround sound system, perfect for hosting gatherings. The outdoor space is equally impressive, complete with a new linx barbecue island, and new spa equipment, all enhanced by epoxy coating and stylish tile. Additional features include soaring ceilings, downstairs en suite, two new awnings for added comfort and shade, a new HVAC system, new recessed lighting and fresh paint throughout the home. The new plank flooring adds a modern touch, seamlessly blending style and functionality. No detail was overlooked in this renovation. Step outside to experience breathtaking golf course views, making this home a true sanctuary. Located in a prestigious guard-gated community, 33 Bell Canyon offers both luxury and security, making it the perfect place to call home. Don't miss the opportunity to make this dream residence yours!
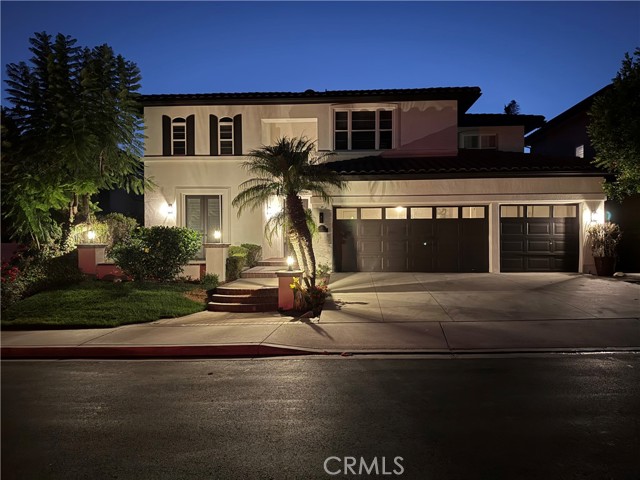
Brandywine
38781
Palm Desert
$415,000
1,475
2
2
A rarely available TOWLE model Newly painted and move in ready ... Very welcoming front entry hall with a large storage closet. The great room is a very bright and open space with lots of windows looking out onto the yard... Two bedrooms...one being a primary suite with updated shower and walk in closet The guest bedroom is at the opposite end of the house and has an adjacent bath. Two car attached garage with built in storage, new garage door and motor installed in 2025. A nice secluded patio area for outdoor entertaining. All this plus you get to live in one of the best 55+ communities with so much to offer...24 hour guard gated security, outdoor pools, indoor pool, 2 fitness centers, tennis, pickleball, two onsite restaurants and an abundance of clubs and activities to keep you busy. All three clubhouses have been remodeled and streets pavement resurfacing completed in 2025... In the final phase of solar installation for common facilities Its a win-win ...
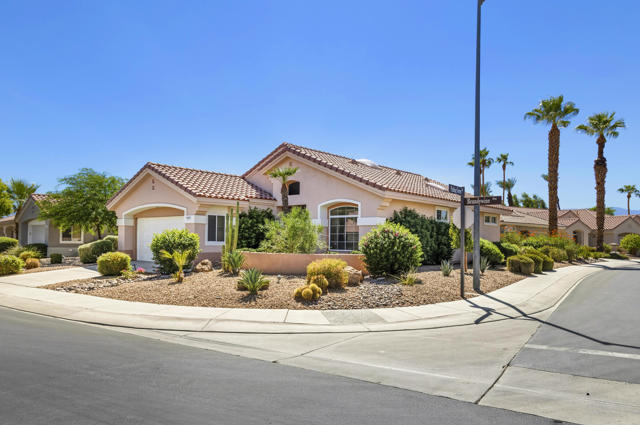
Laurel
517
Los Angeles
$3,695,000
3,486
5
4
Enter beyond the private gates into a reimagined contemporary retreat where refined design meets everyday functionality. Set on an ultra private, hedged and gated, light and bright five bedroom, four bath residence offers seamless indoor-outdoor living with expansive glass sliders opening to a lush entertainer's backyard, complete with a sparkling pool, spa, and multiple lounge areas including wide open grassy yard in front of the home. Inside, light-filled interiors showcase a spacious open layout, anchored by a formal dining area and a custom chef's kitchen featuring marble countertops and top-of-the-line Miele appliances. Two bedrooms and a full bath on the main floor provide flexibility for guests or office space. The upper level hosts a vaulted-ceiling primary suite with spa bath and walk-in closet, plus a second en-suite bedroom. A beautifully finished detached ADU with its own bed and bath offers the perfect solution for guests, workspace, or rental potential. It currently contains a recording studio, perfect for musician or podcaster. Covered off-street parking and curated landscaping round out this thoughtfully updated home in one of LA's most desirable walking neighborhoods. Luxury, comfort, and architectural charm, 517 N Laurel is a standout offering in the heart of Beverly Grove.
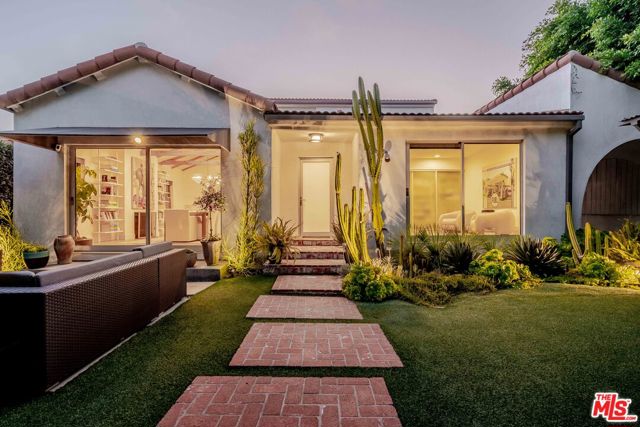
Fareholm
7882
Los Angeles
$3,995,000
4,214
4
4
This privately-gated and former celebrity-owned contemporary hideaway sits above it all, with jetliner views stretching from Downtown LA to Century City and out to the ocean. Framed by a dramatic pivot door, the designer-done home opens to soaring ceilings, smooth Venetian plaster, hardwood floors, and sun-drenched interiors that exude a sophisticated and organic feel. The main level showcases a spacious formal living room that flows seamlessly into the dining area and chef's kitchen, designed for both effortless entertaining and everyday living. The relaxing primary suite offers a travertine-cladded spa-like bathroom with walk-in shower and separate soaking tub, a picture window framing endless panoramic vistas, and an oversized walk-in closet. Two additional guest bedrooms are replete with en-suite baths and private balconies, with an additional flexible space that can serve as a screening room, office, or fourth bedroom. Outdoors, this estate takes entertaining to the next level with a newly added outdoor kitchen/BBQ, in-ground spa, sauna, outdoor shower, and dramatic outdoor fireplace with built-in seating providing the perfect stage for al-fresco dining, sunset gatherings, or simply unwinding above the city lights. With a prestigious history, unmatched style, and coveted location just moments from the Sunset Strip and West Hollywood, this residence is truly a private retreat set against one of the most breathtaking backdrops in Los Angeles.
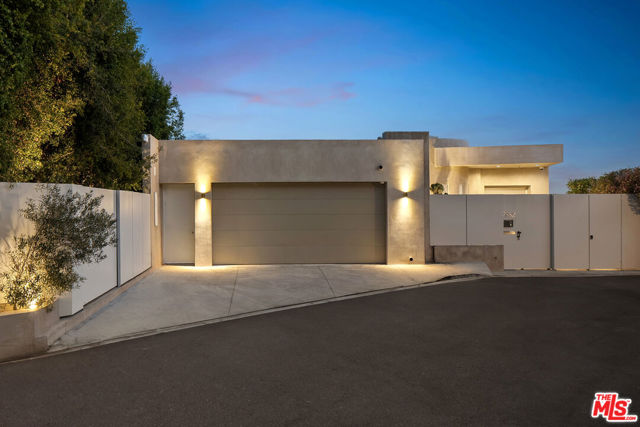
Marina City #128
4314
Marina del Rey
$569,000
935
1
1
Marina Living at its finest. Enjoy the view of the marina and harbor from this large one-bedroom condo in the prestigious Marina City Club. This unit features an open floor plan with beautiful wood floors throughout. Tons of natural light - Floor to ceiling windows - Ample closets/storage space - Murphy bed in one of the closets by the living room - spacious balcony with head-on Marina views, including patio furniture 1 Space covered parking - Lots of Guest Parking - Marina City Club Amenities: 6 Tennis courts, 3 Swimming pools, Racquest Ball courts, Paddle Tennis, 16,000 SF Gym, Free Classes include Yoga, aerobics & more. Full Bar Restaurant with room service, Dry cleaning service, Carwash, and 24-hour security guard-gated.
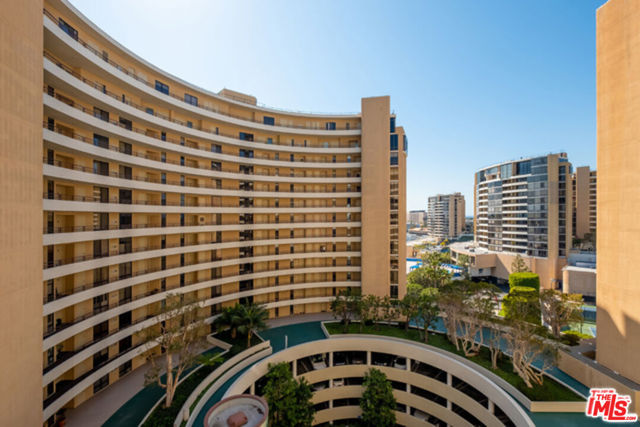
Brenda Way #1
32625
Union City
$515,000
810
2
1
Nice cozy, turnkey Home! Situated in the prime location within the community and Union City. Home is updated with recessed lighting, freshly painted, and new laminate and tile floors throughout. Kitchen has granite counter tops, cherry wood cabinets, electric stove, refrigerator, and dishwasher. Location—just minutes from BART, close access to 880, 84, 92 freeways, Quarry Lakes Regional Park, and Union Landing with its shopping, dining, and entertainment options. This move-in-ready.
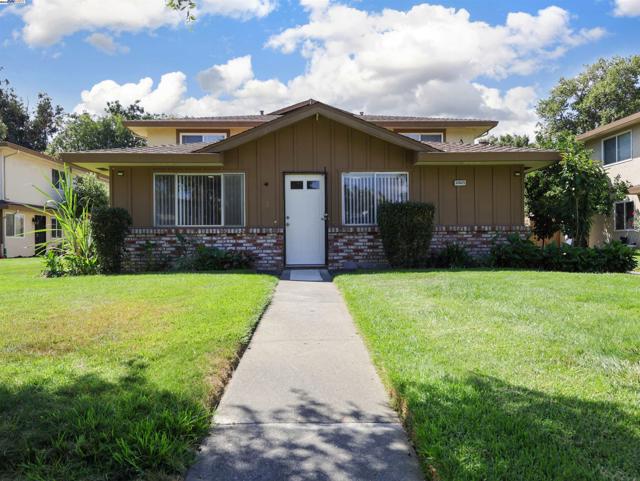
Bellerue
68451
29 Palms
$275,000
496
1
1
Incredible Opportunity to own a very UNIQUE & One-Of-A-Kind desert property just MINUTES from Joshua Tree National Park. This artistically revived 1958 homesteader is nicely situated on 2.5 acres of land with multiple multi-use outbuildings and stunning panoramic desert and mountain views. The main cabin adorns warm wood flooring, a brand new Mini-split, a lovely wood-burning fireplace and several large windows that let in an abundance of natural light. The quaint kitchen and dining area features a charming built-in dining nook, mounted shelving and hand-built cabinetry. The bathroom is anchored with a large clawfoot tub to soak the day away and the primary bedroom has a cozy cottage feel with a connected enclosed outdoor porch (the perfect spot to enjoy a morning cup of coffee). Outside you'll be delighted to find a covered dining area with a cob oven, a convenient laundry closet, a fenced-in lounge or pet area, a colorful performance stage, an outdoor shower & loo and a playful art pathway connecting all the varying art installations. These Site structures include two workshops, a 120 sqft guest cabin, two guest pods, a 1970 trailer named "LUCY" and plenty of additional space to entertain or simply relax around a firepit on a starry desert night. There are also RV hook-ups for the traveling guests! This charmingly eccentric compound would make for a great artist's retreat, a rental property or someone's serene sanctuary away from all the hustle & bustle. It's a less than 15 min drive to downtown Joshua Tree, downtown 29 Palms, eateries, vintage shopping & more but still far enough away to fully immerse yourself in all the beauty the desert has to offer. Come take a look and let this home's calming and captivating allure do the rest. Your new desert home or weekend retreat awaits!
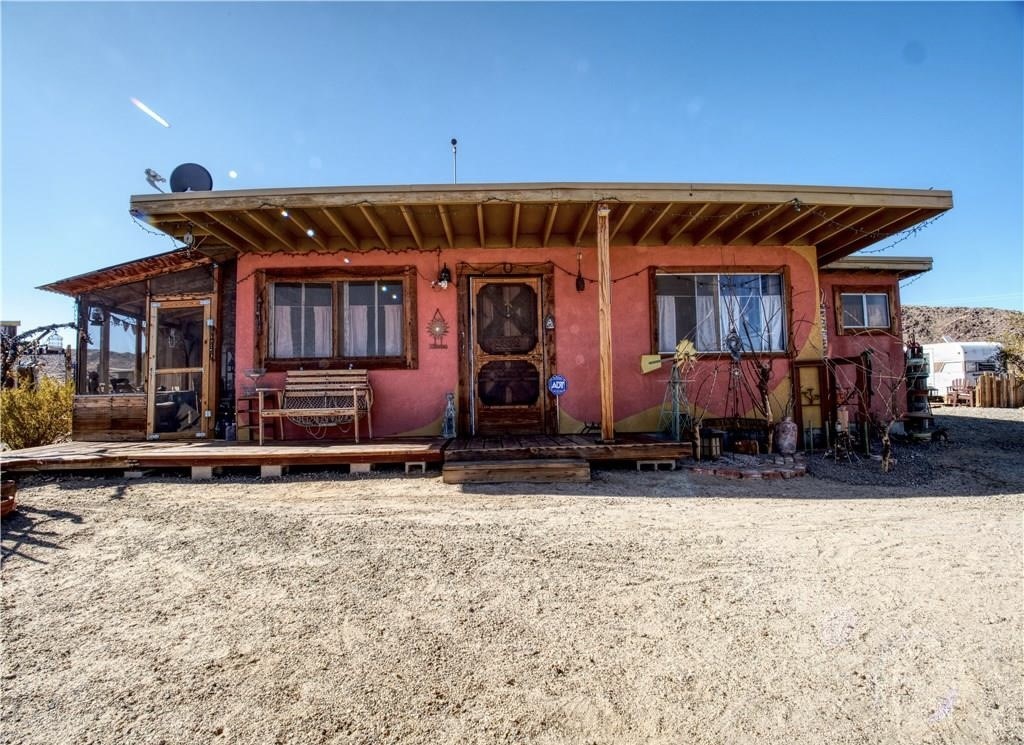
Cliff Unit 2A
22130
Santa Cruz
$1,895,000
1,226
2
2
This is a rare opportunity to own a true oceanfront condo directly on the sand at Corcoran Lagoon Beach. From Capitola to the far Westside, there are no other complexes like this. Completely reimagined from the studs up, this 2nd-floor, single-level corner unit showcases high-end finishes, designer touches, and thoughtful details throughout. The open-concept layout features a spacious kitchen with custom cabinetry, a dining and beverage bar with wine fridge, and a luxury French La Cornue range. The kitchen flows seamlessly into a cozy living room with a fireplace and out to a private balcony where you can savor unobstructed views of the beach, bay, and breathtaking sunsets. A spacious dining area and built in bench compliment the space. Both bedrooms are generously sized with ample closet space and ensuite baths featuring custom tile, high-end fixtures, and even TVs including one built into the mirror. A built-in Murphy bed provides extra sleeping accommodations for guests. Additional amenities include in unit washer/dryer, secure gated entry, elevator access, outdoor shower, dedicated parking, private storage and direct beach access. Whether you're seeking a primary residence, a second home, or a potential vacation rental, this property offers the ultimate coastal lifestyle.
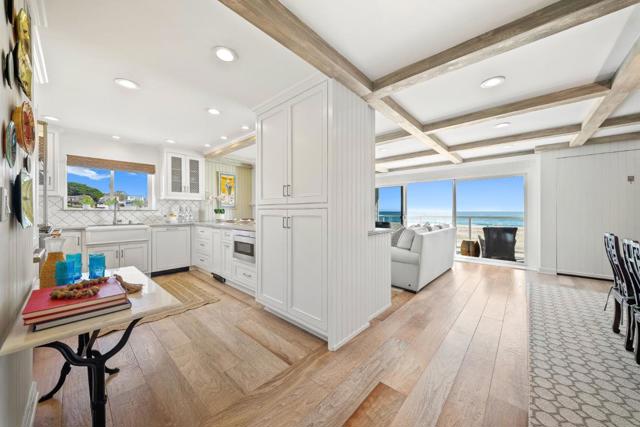
78th
2311
Inglewood
$1,025,000
1,301
3
2
Welcome to a charming original 1920s Spanish, extensively remodeled throughout with modern finishes and set back from the street with a grassy lawn and drought-tolerant landscaping. Pass the front porch and enter through a character-rich wooden door, complete with a speakeasy window, to discover an open-concept floor plan perfect for entertaining. The bright, light-filled living room flows into the adjacent dining area which continues to the kitchen, updated with beautiful quartz countertops, center island with farm sink, stainless-steel appliances, and new hardware. The primary bedroom is spacious, and its en-suite bathroom is appointed with stylish tiling and a dual-sink vanity. Secondary bedrooms are also filled with light, one of which is currently used as an office, and stackable laundry is positioned central to the living spaces. Outside, enjoy a large backyard with grassy play space plus a trellis-covered outdoor dining room for savoring evening meals and afternoon drinks. For the creative artist, there is even a converted and detached music studio, fitted with acoustic treatments! Or, the possibilities are endless to easily reconfigure this bonus space for yoga, meditation, gaming, study, remote work, or anything imaginable. There is ample street parking as well as room for multiple cars in the long gated driveway. Welcome to this excellent location near parks, schools, houses of worship, and freeways, just moments to LA icons like the Forum, SoFi Stadium, LAX, and more.
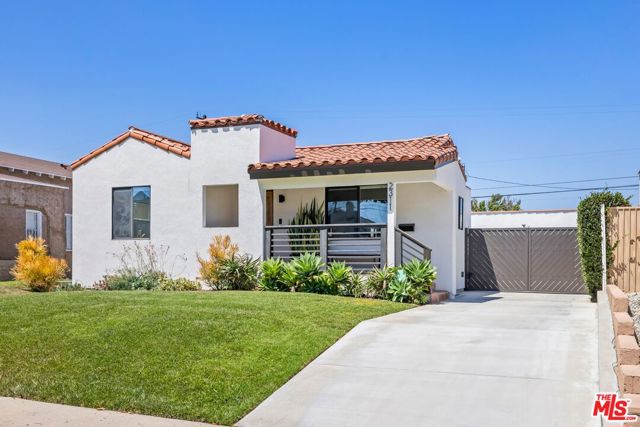
Cypress Mountain Rd
3265
Templeton
$2,299,000
1,739
3
3
Unveiling a truly extraordinary retreat on a sprawling 121.3-acre lot. Be enchanted by the picturesque Apple Orchard and the delightful 2 bed, 2 bath main house, nestled in a PRIVATE location on the Central Coast, surrounded by dozens of vineyards that exude tranquility and exclusivity. This property has been thoughtfully updated with a remodeled kitchen with new appliances, three remodeled bathrooms, new wood-like flooring, a Nest thermostat, and fresh interior and exterior paint. Practical updates include a recently serviced and certified septic system, two new tankless water heaters, new water storage tank, and a newer rear deck perfect for entertaining. Outdoors, enjoy a sparkling pool with newer equipment and a detached 1 bed, 1 bath pool house featuring a new mini-split A/C system. With ocean views from the summit, plenty of space for your own vineyard, and a flat pad on the eastern section ideal for building a second home, the opportunities are endless. Whether you envision a private family ranch, a winemaking venture, or simply a serene getaway, this immense property is waiting for the right person to bring their vision to life. Seize this rare opportunity and schedule your showing TODAY! Prospective buyers should independently verify all property details, including the accuracy of the description and any potential modifications to the photographs, before making any decisions or commitments.
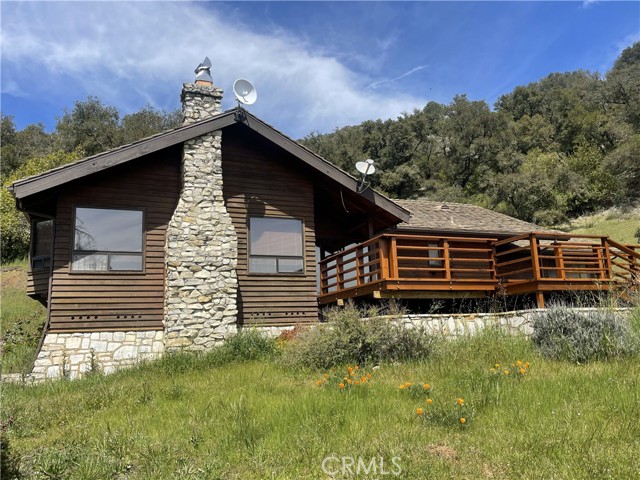
167th Street East
39345
Palmdale
$405,000
1,300
4
2
Don't let this HORSE property located in the quiet Lake Los Angeles community of Palmdale gallop away on you! Make this quaint 4 bedroom 2 bath home a perfect match for you and your animal needs!!!! This home features both central air and a swamp cooler — perfect for staying cool through all of Southern California's changing seasons. Also, there is a tank less water heater with instant hot water always! The front yard has been recently renovated and includes a large, inviting shade tree, ideal for relaxing outdoors. There are two separate concrete areas to park your cars, toys and RV's. There is also a concrete area for your RV that is fenced in. Both the front and back yards are equipped with efficient soaker irrigation systems to keep your landscaping low-maintenance. Nearby schools include: Lake Los Angeles School, Vista San Gabriel, Keppel Academy, Challenger Middle School and Littlerock High School.
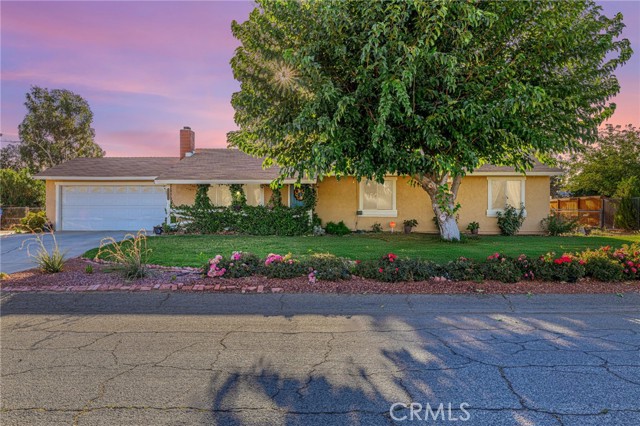
8th #120
800
San Jose
$699,000
1,214
2
2
Welcome to 800 N 8th St, Unit 120! This spacious ground-level condo offers 2 bedrooms, 2 bathrooms, and 2 assigned parking spaces in a secure gated garage. The open living and dining area is filled with natural light, while the primary suite features a large walk-in closet, oversized soaking tub, and separate shower. Enjoy the convenience of in-unit laundry and a contemporary lifestyle just minutes from Downtown San Jose and the heart of Japantown, where boutique shops, restaurants, farmers markets, and community festivals are right at your doorstep. Commuting is a breeze with easy access to Highways 101, 880, and 87, plus nearby CalTrain, Light Rail, and SJSU, making this the perfect combination of comfort, convenience, and location. Schedule your visit today!
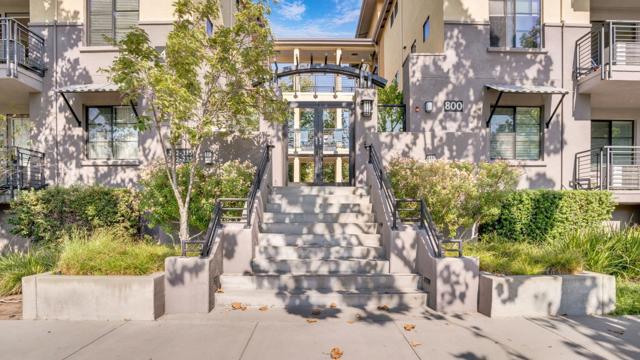
Crestmoor
2555
San Bruno
$2,095,000
1,460
3
2
Welcome to 2555 Crestmoor Dr, a beautifully updated 3-bedroom, 2-bath single-family home located in San Brunos sought-after Crestmoor Park neighborhood. This stunning residence features a spacious floor plan with warm hardwood floors, large picture windows, and a bright, open living area anchored by a classic fireplace. The custom designer kitchen features quartz countertops, stainless steel appliances, and abundant cabinetry. A one-of-a-kind kitchen entertainment room showcases a stunning island, wine refrigerator, beverage cooler, built-in desk ideal for schoolwork or working from home, and a dedicated coffee bar. The space also includes a pantry and seamlessly opens to a large barbecue and deck areaperfect for entertaining or relaxing.

Mission 5 NW of Santa Lucia
Carmel
$4,495,000
1,644
3
3
Brand new and built from the ground up, this Carmel-by-the-Sea residence combines timeless craftsmanship with modern design. Situated on a quiet stretch of Mission Street between Santa Lucia and 13th Avenue, the home offers both tranquility and convenience, with a straight stroll down to the beach or an easy walk into town. The two-story design features floor-to-ceiling windows that bathe the interiors in natural light. The main level features wide-plank oak floors, a luxurious primary suite with quartzite finishes, eight-foot alder doors, and an open, airy layout that combines comfort and elegance. Take in beautiful views of the Mal Paso hills and Carmel's historic water tower from the upstairs bedroom. Other highlights include a laundry room and attached garage, forced air heating with a dual-zone furnace, copper gutters and downspouts, and handcrafted alder doors, all of which reflect the care and quality of this new construction. With its seamless blend of modern amenities, refined finishes, and an ideal location, this home offers a rare turnkey opportunity to enjoy the Carmel lifestyle in style and comfort.
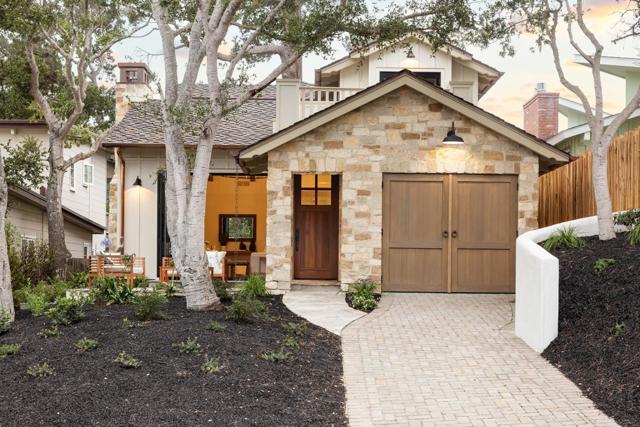
Baden #4
645
South San Francisco
$1,298,000
1,611
4
4
Discover an exceptional opportunity with this spacious 4-bedroom, 3.5-bath townhouse, perfectly blending modern design and unbeatable location. Just one mile from BART and Caltrain, and only 4 miles from SFO, this property offers unmatched commuter convenience. Inside, the home features elegant laminate flooring, a modern kitchen with quartz countertops and a large island, plus a private balcony with beautiful views. The energy-efficient solar system provides long-term savings, while the one-car garage and nearby bus stops add everyday practicality. Set in a family-friendly neighborhood with nearby parks, this property appeals equally to homeowners and investors. Its layout and location make it an attractive option for high-paying mid-term rental tenants, delivering excellent income potential. Dont miss this rare chance to own a versatile home that combines lifestyle, location, and strong investment value.
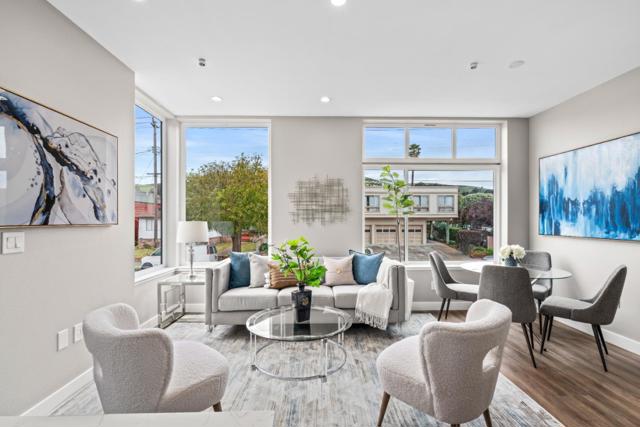
Golf Course Rd
179
Lake Arrowhead
$899,000
2,154
4
3
Welcome to this very loved, long time, family home filled with good loving memories! Level entry, off street parking welcomes you into a home with so many good times had, and to be had again! The care and pride in this home shines throughout. There has been many areas updated and remodeled, including exclusive design work done by the renowned Pat Brennan, new doors, fixtures, auto lighting, a huge 2 person shower in the lower bedroom suite, and so much more to mention! Relax on one of the 5 exterior decks, recently redone with Trex decking, or stroll around in a dream of an oversized backyard made to feel like you are walking around in a park. This home is not too far off the main road for easy access along with the Lake Arrowhead Country Club Golf Course just right across the main road. The park area also boasts a brand new playground for the little ones and a beautiful lake to walk around and enjoy the beautiful mountain scenery right next to the golf course. Check out this amazing family home perfect for entertaining!
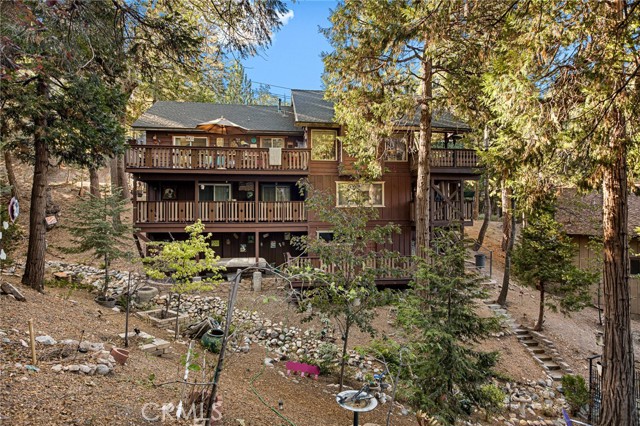
Saddleback
11703
Loma Linda
$1,021,369
3,100
3
4
LOCATED IN LOMA LINDA! Plan 1 at Haven offers 3,100 sq. ft. of single-story living with 3 bedrooms, 3.5 baths, and a tandem 3-car garage. The open kitchen features an oversized island and walk-in pantry, flowing into the dining and great room. The primary suite includes a walk-in closet and spa-inspired bath with freestanding tub and dual vanities. Two secondary bedrooms have walk-in closets, and a versatile playroom can serve as a fourth bedroom or guest suite. The buyer would still have time to choose their own flooring upgrades!
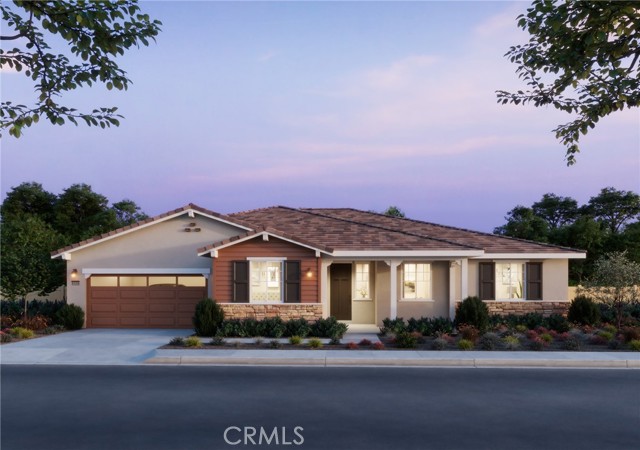
Highland #66
1940
Los Angeles
$794,888
1,654
2
2
Welcome to this tastefully updated 2-bedroom, 2-bath condo in the gated Highland Terrace community of the Hollywood Hills. This quiet unit overlooks a lush hillside and features one of the community’s most spacious floor plans with 1,654 sq. ft. of living space. The open living and dining area includes a designer-tiled fireplace, while the modern kitchen offers quartz countertops, stainless-steel appliances, a wine cooler, and serving counter. The primary suite features balcony access, an oversized walk-in closet, dual-sink vanity, and en-suite bath. The second bedroom, with its own walk-in closet, is ideal as a guest room, office, or music space. Additional highlights include in-unit laundry, in-ceiling surround sound, tile flooring, two-car tandem parking with storage, and ample guest parking. The pet-friendly community offers a dog run, gym, sauna, pool, spa, and BBQ area. - HOA FEES COVER: All Amenities, Earthquake Insurance aside from the General Association Insurance, 24 hours Security Monitoring, Water, Trash, and High-speed Internet. Perfectly located, this home is steps from the Hollywood Bowl and Walk of Fame, with Runyon Canyon, Griffith Park trails, and Universal Studios close by. Downtown LA and West Hollywood are just a short drive away. More than a residence, this is a serene retreat at the center of it all. ** SELLERS ARE WILLING TO HELP BUYERS WITH CLOSING COSTS**
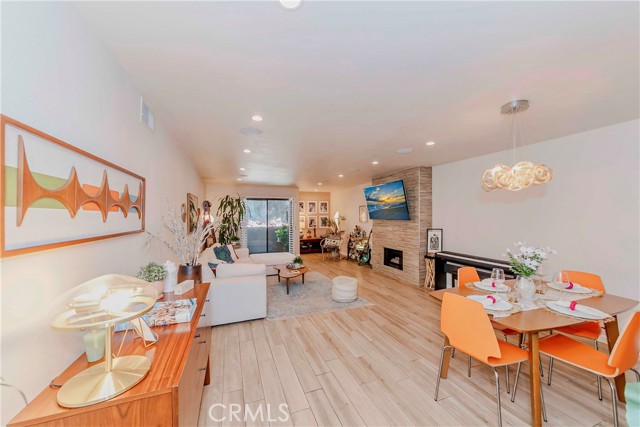
Riata
13028
Lower Lake
$425,000
1,792
2
2
Escape to your own private retreat on nearly 40 acres of rolling land, where peace, privacy, and stunning views await. This spacious 1,792 sq. ft. home offers 2 bedrooms and 2 bathrooms, perfectly positioned to take in the beauty of the surrounding landscape. This home has a brand new roof, and leach field replacement & pumping for the septic. Two active springs, a 148-foot well, and a conventional septic system provide self-sufficiency, while a whole-house generator ensures you’ll never be without power. Multiple outbuildings add space for storage, hobbies, or ranch use, giving you flexibility for a variety of needs. Whether you’re dreaming of a homestead, a recreational getaway, or simply a quiet place to take in wide-open skies, this property delivers. With panoramic vistas, abundant natural resources, and room to roam, it’s the ideal blend of comfort and country living.
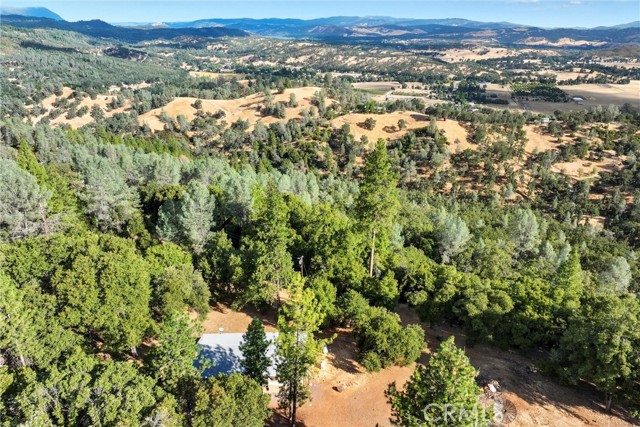
8th
31844
Laguna Beach
$2,095,000
1,262
3
2
Nestled atop South Laguna Village, this quintessential remodeled 3-bedroom beach cottage offers an ideal location just steps away from premier Laguna Beach restaurants, world-class hiking trails, and iconic beaches, including Thousand Steps, Table Rock, and West St. Revel in expansive ocean and Catalina Island views from the spacious exterior deck and main living areas. Boasting an open floor plan designed for entertaining, the chef’s kitchen features a central island and flows seamlessly into the great room and ocean-view deck, perfect for alfresco dining and breathtaking sunsets. The upstairs main level hosts the primary bedroom, guest room, and a luxurious bathroom with an oversized walk-in shower, rain head, and dual sinks. Additionally, the property includes a separate 3rd bedroom studio with a full bath, ideal for guests or rental income, also with room for expansion. Ample parking, including two covered spaces and private street parking, completes this turnkey ocean-view cottage, inviting you to embrace the vibrant Laguna Beach lifestyle.
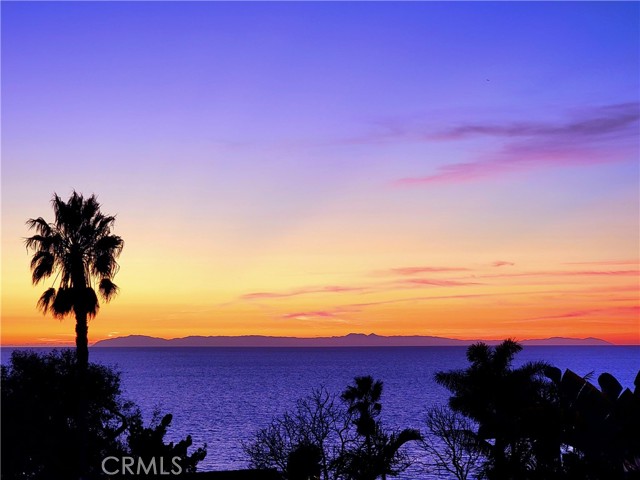
39581 Cherry Oaks Canyon
Cherry Valley, CA 92223
AREA SQFT
2,125
BEDROOMS
3
BATHROOMS
2
Cherry Oaks Canyon
39581
Cherry Valley
$599,000
2,125
3
2
Located in an established neighborhood, 39581 Cherry Oak Canyon offers a solid foundation for buyers looking to customize a home to their liking. This property features 3 bedrooms and 2 bathrooms, with a functional layout that includes a living room, dining area, and an a 2 car attached garage. While the home does need repairs and cosmetic updates throughout, it offers plenty of potential for the right buyer. The lot is generously sized, almost 1 acre, providing room for outdoor improvements, additional landscaping, or entertaining space. Inside, original features remain, giving you a blank canvas to modernize or redesign as desired. Whether you're an investor, contractor, or homeowner with vision, this property presents a great opportunity to build equity in a desirable area. Bring your tools and imagination — this is a project worth considering.
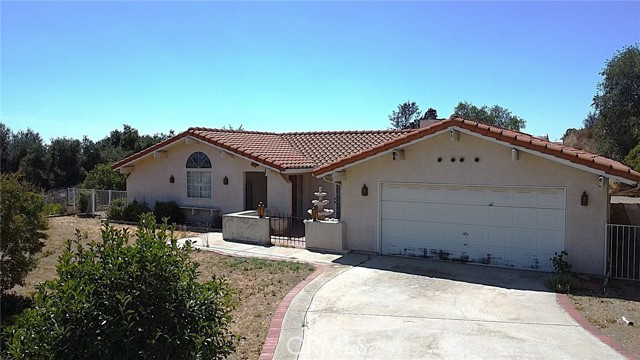
Saddleback
11677
Loma Linda
$1,169,274
3,890
6
5
LOCATED IN LOMA LINDA! Plan 3 at Haven offers 3,890 sq. ft. of single-story living with 6 bedrooms, 4.5 baths, and a 3-car garage. The open kitchen features a large island, walk-in pantry, and built-in desk, flowing into the great room, nook, and formal dining area. The primary suite includes a walk-in closet and spa-inspired bath with freestanding tub. Flexible spaces— this home offers multi-gen living. Multiple designer upgrades included in the price! Call for full details!
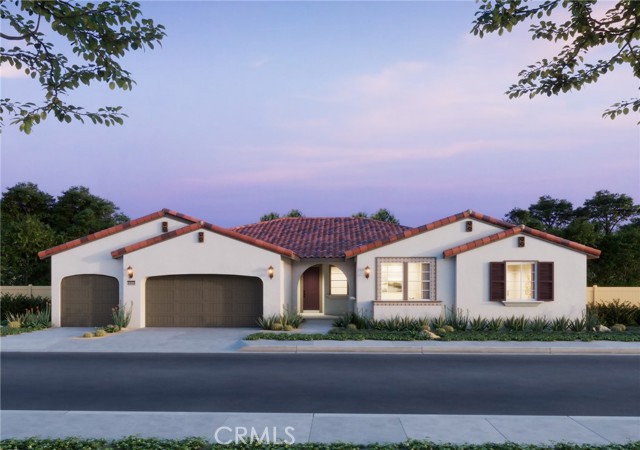
Saddleback
11689
Loma Linda
$1,105,913
3,609
4
5
LOCATED IN LOMA LINDA! Plan 2 at Haven offers 3,609 sq. ft. of single-story living 4 bedrooms and 4.5 baths. The open kitchen, nook, and great room flow to a covered patio. The primary suite features a walk-in closet and spa-inspired bath. Secondary bedrooms include walk-in closets and optional en suite baths. Flexible spaces, a tandem 3-car garage, large laundry, pantry, and ample storage complete this stylish, versatile home. Designer upgrades throughout the home included in Price! - Call for Details!
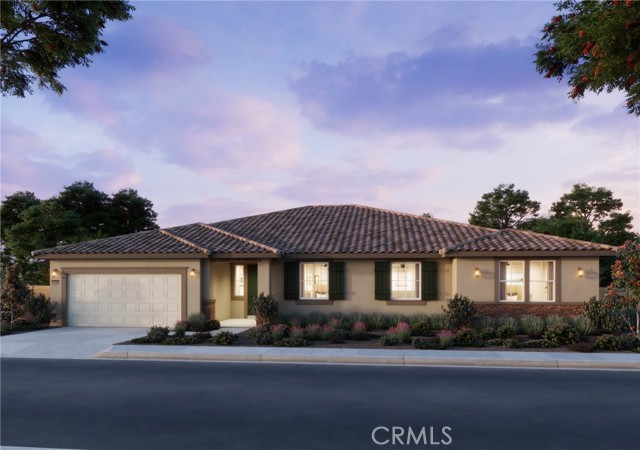
Elm Unit 29A
211
Los Angeles
$11,210,000
3,954
3
5
Located in the heart of Century City, the legendary glass towers at Park Elm Century Plaza, designed by world renowned architects Pei Cobb Freed & Partners, stand as a striking testament to modern luxury. Rising 44 stories with walls of 10-foot floor to ceiling glass, each residence showcases sweeping panoramic views and a lifestyle defined by elegance, security, and resort-style living with access to world renowned restaurants and retail in the Century Plaza below. Privately sited off the street with 24-hour guard-gate and valet, this dramatic approach welcomes your home. Residents enjoy a curated collection of amenities, including a resort-style pool and hot-tub, state of the art fitness center, access to a full-service spa, private screening room, library, wine storage, game lounge, event space and attentive 24-hour concierge. Every element has been envisioned to enhance life at the highest level. Residence 29A offers 3 bedrooms, 4.5 bathrooms, and approximately 3,954 square feet, complete with a private elevator lobby directly to your unit. A grand entry foyer flows into a spacious great room with fireplace and access to a terrace, complemented by a custom Snaidero kitchen appointed with professional-grade Wolf, Sub-Zero, or Miele appliances. A private den provides versatility for work or relaxation. The primary suite features a spa-inspired bath, an expansive closet, and a private terrace, while secondary bedrooms with en-suite baths are thoughtfully positioned for comfort and privacy. The Park Elm Residences at Century Plaza is more than a home, it is an architectural landmark and an enduring expression of modern elegance just moments away from the best shopping, dining, and lifestyle Century City has to offer.




