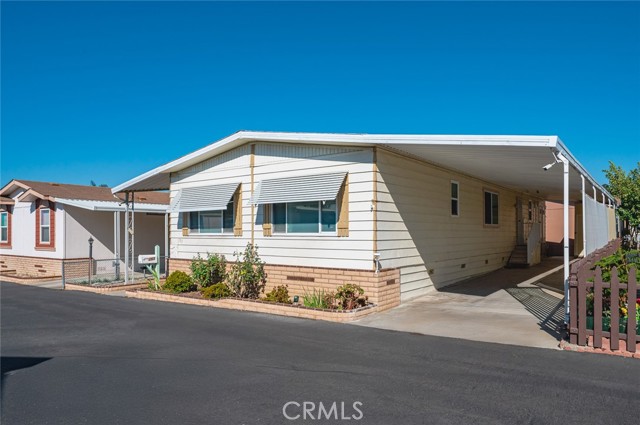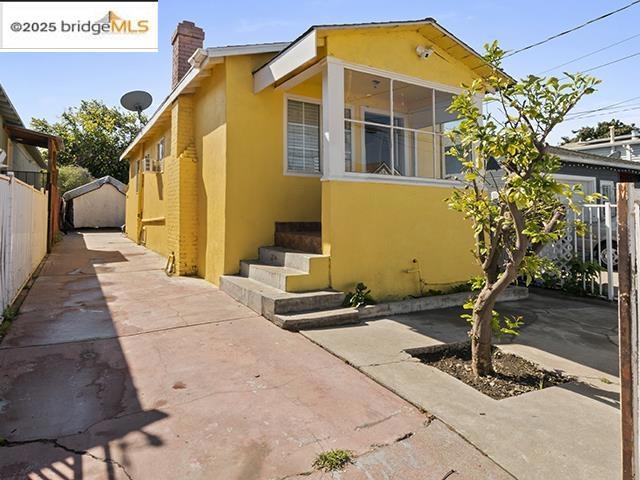Favorite Properties
Form submitted successfully!
You are missing required fields.
Dynamic Error Description
There was an error processing this form.
Lovers
8440
Hollister
$2,895,000
5,340
4
7
Discover unparalleled luxury in this stunning, nearly new gated estate nestled on over 17 expansive, flat acres. Perfectly designed for entertaining and hosting high-end events, this magnificent home boasts 5,340 square feet of exquisite living space, featuring 7 spacious bedrooms and 6.5 elegant bathrooms. The estate includes an impressive 1,687 square foot 4 car garage with 12-foot-high ceilings, ideal for car enthusiasts or additional storage needs. Step onto the expansive second-floor breezeway and balcony, spanning over 4,216 square feet-- an entertainer's dream, perfectly suited for a sports bar or alfresco gatherings. Surrounded by lush landscaping, the property is adorned with more than 60 mature olive trees, alongside thriving avocado, citrus (lemon, orange, mandarin), guava, and pomegranate trees, as well as striking agave plants, creating a serene and picturesque environment. Experience the perfect blend of elegance, comfort, and nature in this exceptional estate-- and an extraordinary opportunity to own a private sanctuary designed for both luxurious living and memorable entertaining. Schedule your private tour today and step into a world of luxury, comfort, and natural beauty.
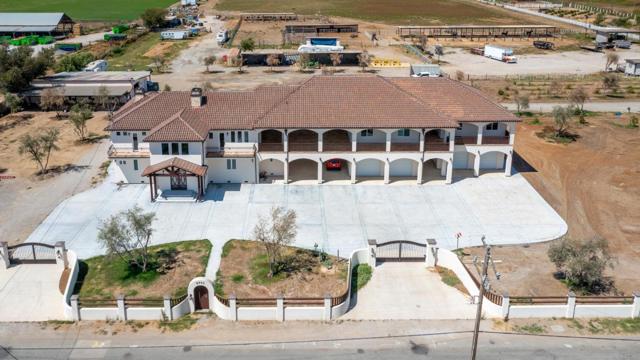
Eveleth Ave
1722
San Leandro
$928,000
1,944
3
3
Charming San Leandro home in a Prime Location! Step into this beautifully 3 bedroom, 2-1/2 bath home featuring 1,944 sq ft of bright and airy living space. Open floor plan that seamlessly connects the living room with a spacious family-style kitchen—perfect for entertaining or cozy nights in. A modern kitchen with granite countertops, Family combo, 2 bonus room, also upgrades include fresh interior paint and new laminate flooring throughout, Washer & dryer hookups are conveniently located in the garage. Minutes walking distance to schools, close to Marina shopping center, parks, post office, and with easy access to Freeway 880 & 580. This home is a must-see to truly appreciate its warmth, style, and location.
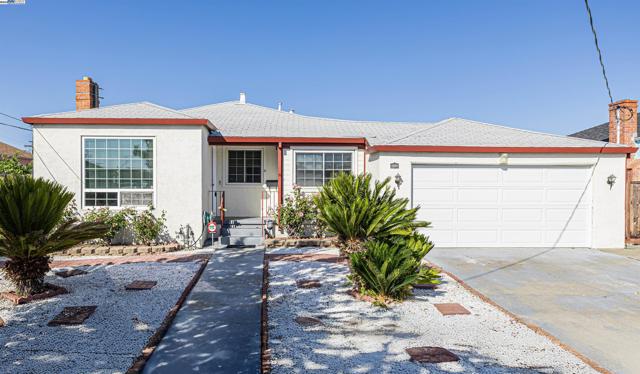
Pine St
1394
Pittsburg
$529,000
1,448
3
2
Stunning remodel from top to bottom in this very unique home located in the upscale Central Addition of Pittsburg! You want elegance and charm; this is the one! This home offers a modern, inviting feel with all the comforts and upgrades you've been searching for. Brand new roof. New luxury vinyl flooring and carpet throughout, new interior and exterior paint with a new exterior stucco finish, newly remodeled kitchen with stainless steel appliances, quartz counters, crown molding, new baseboards. The entire plumbing has been replaced. and all new electrical in the kitchen and bathrooms with new switches and grounded outlets throughout. And it doesn't stop there, new light fixtures, new window coverings, newly remodeled bathrooms. Newly installed heat and air system, a one car attached garage with laundry hook-ups, patio in backyard. New water conserving landscaping. Conveniently located close to Costco, shopping centers, Highway 4, Kirker Pass Rd, and the BART station. Don’t miss your chance to own this gorgeous home, schedule a showing today! Conveniently located close to Costco, shopping centers, Highway 4, Kirker Pass Rd, and the BART station. Don’t miss your chance to own this gorgeous home, schedule a showing today!
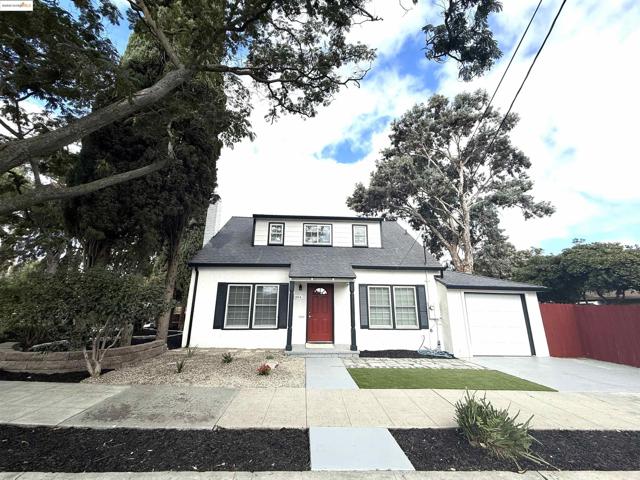
Hereford Way
5165
Antioch
$615,000
1,680
4
3
Don’t miss this 4-bedroom, 2.5-bath home located in a desirable, established neighborhood, across the street from a park and close to local schools. Relax on the **screened-in front porch** or entertain in the backyard under the covered patio, ideal for BBQs. Mature trees provide wonderful shade, creating a peaceful outdoor setting. The property also boasts exceptional side yard access—large enough for both a trailer and a boat—plus two separate driveways for added convenience. PRICE ADJUSTMENT!

Ellerbrook St
799
Mountain House
$939,000
3,182
4
3
Spacious Home with Loft & Bonus Room in Prime Mountain House Community. Discover exceptional living in this expansive 4-bedroom, 3-bathroom residence, offering approximately 3,182 sq. ft. of well-designed living space in one of sought-after communities. Step inside to find a bright and airy open-concept floor plan, ideal for both everyday living and entertaining. Key features includes Generously sized formal living and dining areas filled with natural light. Versatile upstairs loft—perfect for a home office, media room, or play space. Three full bathrooms, offering ample comfort for families and guests. Bonus “Zen Room”—a thoughtfully converted one-car garage space ideal for a home gym, wellness studio, art space, or tranquil retreat. This home presents an outstanding opportunity to own a spacious, move-in ready property at an incredible value in a thriving neighborhood. Don’t miss your chance to make it yours!

Escalona
1310
Santa Cruz
$3,098,000
3,386
4
4
Step into a world of refined living, where sweeping ocean views and meticulous upgrades set a sophisticated stage on Santa Cruz's coveted Westside. As sunlight dances across wide-plank European oak floors, every space reveals luxurious touches, from the chef's kitchen with dual-fuel range with split oven, quartz counters, and custom cabinetry, to a remodeled sunken family room aglow with diffused art lighting. Slide open to the ocean view deck, perfect for evening gatherings around the outdoor kitchen, with modern landscaping and lighting elevating outdoor entertaining. The primary suite wows with panoramic vistas, dual walk-in closets, and automation for sunset shades and heated floors. Imagine a seamless blend of indoor-outdoor living, steps from legendary surf, coffee houses, and wine bars. Owned solar, EV charging, and smart features ensure comfort and convenience at every turn. This turn-key residence invites you to experience coastal elegance and contemporary luxury beyond the expected.

Pine St
1815
Livermore
$825,000
1,185
3
1
Welcome to 1815 Pine Street -where the charm of yesteryear blends seamlessly with the comforts of today. As you step into this delightful home, you are greeted by a warm and inviting oversize living room. It boasts a beautiful, stacked stone gas fireplace, complete with custom rustic wood mantle. Showcasing gorgeous hardwood floors and attractive plantation shutters throughout, crown molding, and recessed lighting, the home also enjoys an abundance of natural light. The kitchen features tile floors, granite slab counters, stainless steel appliances, mosaic backsplash, classic-era display shelving, eat-in dining area, and backyard access. Combining nostalgic character and retro styling, the vintage bathroom offers a shower-over-tub and easy design for everyday function. Ready for landscaping, gardening, or entertaining, the outdoor space presents an opportunity to create and personalize your own vision. The oversized single-car garage provides convenience and excellent storage. With its thoughtful updates and enduring character, this corner lot home offers a wonderful balance of modern ease and classic style. Close to wonderful downtown shops, restaurants, farmer’s market, and special events, as well as parks, notable wineries, and hiking and biking trails. What’s Not To Love?
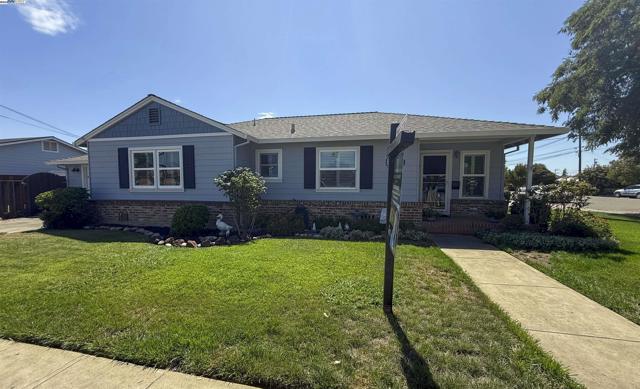
Wilson Ave
956
Richmond
$525,000
732
2
1
OPEN HOUSE saturday and SUNDAY 2-4PM Beautiful 2 bedroom and 1 bathroom home in a great location. Updated kitchen and bathroom, spacious bedrooms and a cozy living room. Also features a attached one car garage and a beautiul deck to enjoy. Centrally located in North East Richmond close to the stores and the freeways. This is a great starter home!!! Must come and see!!!

Royal Ann Cmn
38521
Fremont
$634,900
1,008
2
2
Located in the highly sought-after Cherry Lane community of Fremont, this beautifully remodeled townhome offers a rare combination of luxury, comfort, and convenience. The interior boasts a gourmet kitchen with ample cabinetry and counter space, upgraded bathrooms with additional storage, and stylish living areas. With its prime location, this home is just minutes away from shopping, dining, parks, and BART, making it an ideal choice for those seeking a convenient and luxurious lifestyle. The addition of a spacious walk-in closet in the primary bedroom and in-unit laundry ensures that this home is move-in ready. Don't miss out on this exceptional opportunity to own a luxurious townhome at a competitive price!!

Calle Del Sol
455
Aptos
$1,990,000
3,456
4
5
Welcome to 455 Calle Del Sol, a peaceful retreat nestled in the heart of Aptos' coveted Day Valley. From the moment you arrive, this home feels like a sanctuary, where every detail invites you to slow down, connect, and savor the beauty around you. Step inside and be greeted by soaring vaulted ceilings that fill the living spaces with light and openness. The kitchen and dining room offer sweeping views, the kind that make even an ordinary meal feel extraordinary. With both a grand primary suite and an additional mini suite, comfort and privacy are built in for family and guests alike. This home was designed for living well, whether that means hosting lively gatherings with friends, enjoying cozy nights by the fire, or seamlessly moving the celebration outdoors. Picture summer days spent lounging by the sparkling pool, evenings under the stars, and a quiet escape to the bonus recreation room for a little me time. Tucked away for privacy yet just minutes to town, 455 Calle Del Sol offers the best of both worlds: tranquility and convenience. It's more than just a house, it's where laughter carries across the pool, where traditions are made, and where you'll always look forward to coming home.

Gladys Ave
7318
El Cerrito
$875,000
1,004
3
1
Tucked away in the lush, tree-covered El Cerrito hills & just minutes from the heart of the city, is a serene home that offers the perfect blend of urban convenience with nature-filled living. Surrounded by natural rock formations, mature trees, vibrant greenery, and a stream! The huge lot offers the peak-a-boo Bay and Bridge views & a private retreat that feels worlds away from the hustle & bustle—yet very close the Del Norte BART station, Fred Korematsu Middle School & Castro Park. Just a hop to shops, restaurants, & cultural hotspots. Along with being on a cul-de-sac this special home has no steps to the covered front porch entry. All on one level, there are 3 bedrooms & a lovely updated bath. Full of natural light, & featuring recently refinished gleaming Oak Hardwood floors, the spacious floor plan brings in the outdoors, and highlights the stunning hillside and tree views. PLUS, there's a totally unfinished storage area under the house that would be an excellent expansion opportunity! Sip your morning coffee while enjoying views from the breakfast bar or the elevated fresh air deck. Think of working from home with birdsong in the background, then enjoying sunset walks along nearby trails. This home offers a rare lifestyle—where city energy meets natural tranquility.
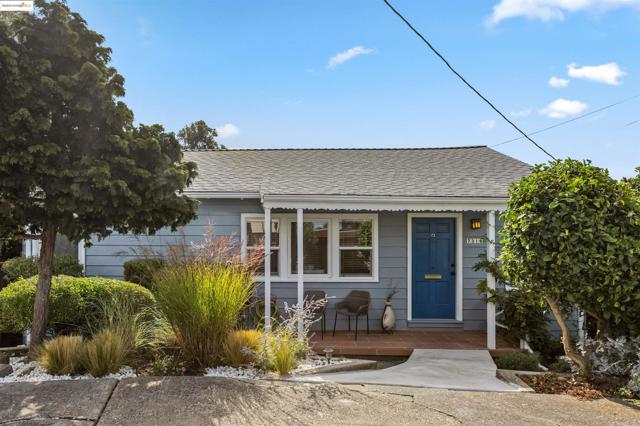
Park Ln
4722
Alpine
$559,000
800
2
1
Motivated seller! Potential to assume a VA loan at just 2.375%! Nestled in the private valley of Hidden Glen, this charming 2 bed, 1 bath mountain retreat offers breathtaking boulder formations and Yosemite-like views, just 8 minutes from downtown Alpine. Recent upgrades include beautiful hardwood floors throughout and a newer water heater (installed just 2 years ago). Vaulted ceilings, knotty pine paneling, and exposed beams create a warm, rustic feel, while the gourmet kitchen features granite counters, travertine marble backsplashes, stainless steel appliances, and a custom skylight. The bathroom is equally upgraded with travertine floors, custom shower surrounds, and a stylish vanity. French doors open to a peaceful viewing deck—perfect for stargazing. Plus, enjoy the benefit of a private well with no water bill. Don’t miss this unique opportunity!

Santa Barbara Rd
971
Berkeley
$1,895,000
2,454
5
3
Discover timeless elegance in this Grand Craftsman home nestled in the desirable North Berkeley Hills, offering magnificent San Francisco Bay views. Built in 1925 by renowned builder Charles Clinton Gifford for his family, this century-old residence showcases exquisite architectural details throughout. Spanning 2,454 square feet, this meticulously maintained and recently renovated home features 5+ bedrooms and 3 full bathrooms, including a main-level bedroom and bath, plus a bonus 234-square-foot California sleeping porch. Expansive windows fill spacious rooms with natural light, highlighting rich hardwood and redwood flooring. Elegant redwood paneling and built-ins in the living and dining rooms add warmth and charm. A brick fireplace anchors the living room, creating a cozy focal point for gatherings. The kitchen blends classic style with modern updates, featuring MSI quartz countertops and all new appliances. Upstairs, a side porch invites you to enjoy fresh air and Bay views. With ample parking, a detached garage, and a charming private backyard, this home sits just above Spruce Street, with easy access to transportation. Acquired from the Gifford family by the current owner in 1965, this is the first time this Berkeley historic home is offered for sale. Welcome Home!
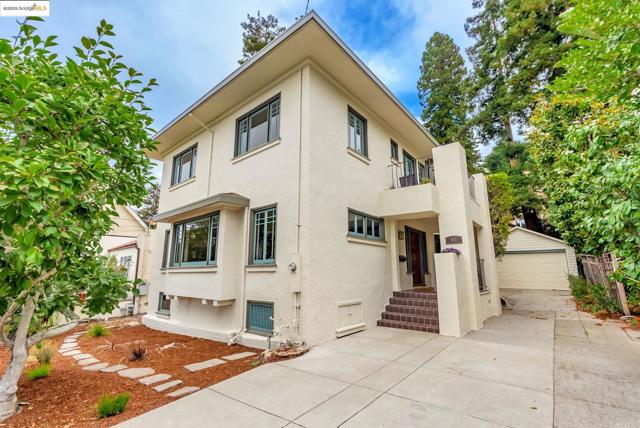
Suffield
18
Salinas
$829,000
2,191
4
3
Welcome to Creekbridge living at its best! This spacious 4-bedroom home offers over 2,000 sq ft of move-in-ready living on an oversized 8,070 sq ft lot, perfect for families or extra space. Fresh updates include new interior paint, carpet, modern light fixtures, and refreshed bathrooms, making the home bright, clean, and inviting. The open layout provides multiple living areas, ideal for entertaining or daily life. All four bedrooms are generously sized with ample storage. The private backyard is perfect for kids, pets, gardening, or future upgrades, a rare find in this neighborhood. Located in one of Salinas most desirable communities, you're close to Creekbridge amenities, parks, walking paths, and schools. This home checks all the boxes: size, location, and value. Ready for its next chapter, its waiting for you!

Grovewood Loop
427
Brentwood
$550,000
1,297
3
2
Don't miss out on this lovely, single-owner home. Neutral paint and tile throughout home. Large primary bedroom. Fantastic location, close to community pool, downtown, schools, shopping and restaurants. Perfect for first-time homebuyer or investor. Washer, dryer and refrigerator stay with home. Lovely, private back yard with large enclosed patio. Seller will consider a credit toward the removal of the patio enclosure, if buyers would like to remove it. Additional patio off dining area. Lots of plants and trees throughout yards, including orange, fig & pomegranate trees. Community pool and greenbelt just around the block.
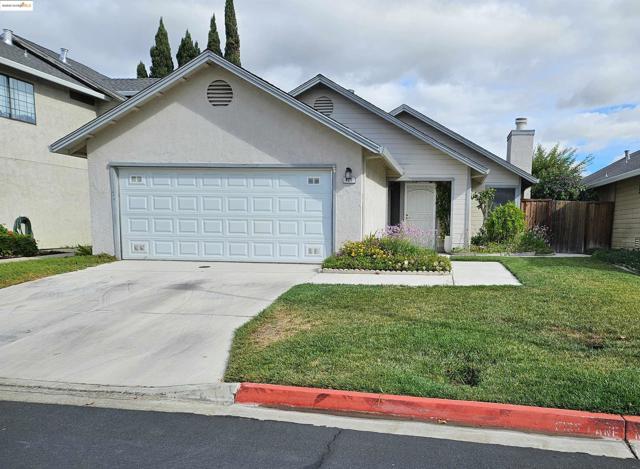
Barb Werner
6225
San Jose
$825,000
1,293
2
3
This townhouse-style condo features a bright kitchen with stainless steel appliances, granite countertops, a large sink with touch-sensor faucet (2023), recessed lighting, & sliding glass door (2023) that opens to a private patio. The kitchen flows into the dining area & living room, featuring a gas fireplace with mantle & ceiling fan. The vaulted-ceiling primary bedroom offers a ceiling fan & two mirrored closets with custom built-in dressers, shelving, & open storage space above them, along with an ensuite bathroom with dual sinks & a shower-over-tub. The second bedroom includes a ceiling fan & customized closet organizer. All three bathrooms feature updated vanities (2023), mirrors (2022), & toilets (2022). Upgrades include double-pane windows & blinds (2023), luxury vinyl plank flooring (2022), a Nest thermostat with ductwork improvements (2023), updated hardware, a dedicated laundry room, alarm system, electronic front door keypad, & a front screen door (2025). The attached garage features a new garage door (2023) & custom retractable screen (2023), plus an assigned parking space. Community amenities include a pool, basketball & volleyball courts, with Miyuki Dog Park & Kaiser Hospital nearby. Close to Cottle Light Rail Station & highways 85 & 101 for easy commuting.
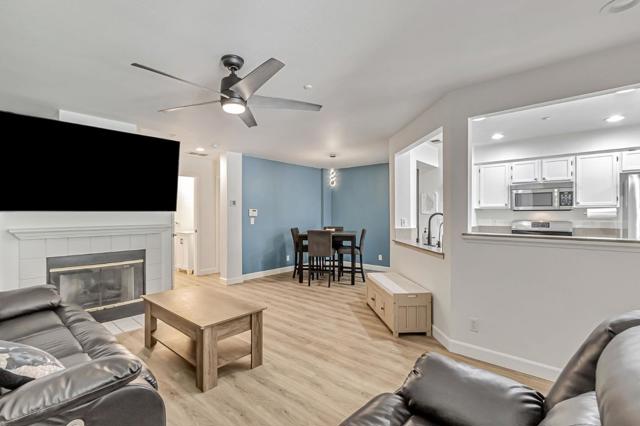
Madrone
1454
Salinas
$799,000
2,227
4
3
Welcome to this spacious 4- bedroom, 2.5 bath home offering 2,227 sq. ft. of living space. Step inside and be greeted by an abundance of natural light! A striking spiral staircase leads from a bright living room past the formal dining area into the kitchen, seamlessly connecting to the cozy family room. Upstairs, the primary suite features two closets and spacious bathroom, while three additional bedrooms and second full bath provide plenty of space. Outside enjoy the backyard that features a peaceful shaded gazebo, additional storage and several mature fruit trees.

Cabral
5870
San Jose
$1,445,000
1,409
3
2
Spectacular Blossom Valley Home with pool. This single story 3 bedroom, 2 bath home with NEW AC and NEW furnace plus beautiful low maintenance landscaping is a must see. This home has some great touches such as a skylight, garden window, granite countertop and stainless steel appliances in the kitchen as well as vinyl plank flooring, beadboard Wainscotting and crown molding throughout the home. The garage has everything you could want with front loading washer and dryer, lots of cabinets, shelves, and workbench with a pull down ladder to access storage area. Feeling like being outdoors and getting fresh air, you have your very own personal oasis just waiting for you. The yard has many well established and maintained trees and foliage to provide lots of shade. Enjoy your front porch area set up for a peaceful spot under the tree to enjoy your morning coffee or afternoon beverage. Looking for more privacy, then enjoy sitting under the gazebo or take a dip in your very own pool in this gorgeous backyard. As an added bonus this home is in an amazing neighborhood, is close to the Westfield Oakridge Mall in addition to other shopping areas as well as nearby Allen At Steinbeck Elementary school. This is a wonderful house just waiting for your own touches to make it your very own home.
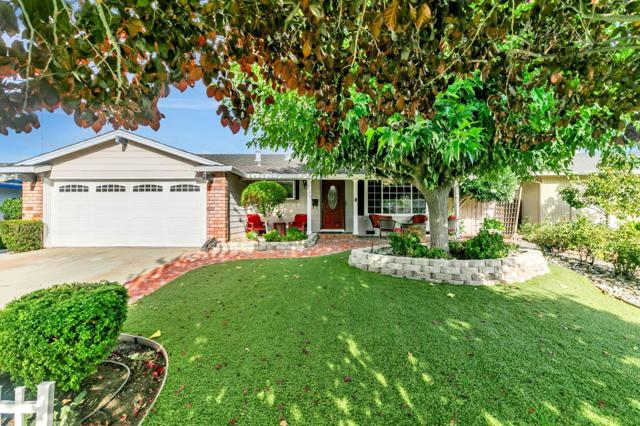
Norine Drive
1593
Pittsburg
$550,000
1,698
4
2
Beautifully remodeled four-bedroom, two-bathroom home a spacious layout with brand flooring. This property a cozy fireplace a modern kitchen, and updated bathrooms. The expansive backyard, complete with fruit trees, is ideal outdoor activities, while the attached two-car garage adds convenience. Situated close to, shopping, major freeways. This home provides both comfort and accessibility. Seize this remarkable opportunity today!
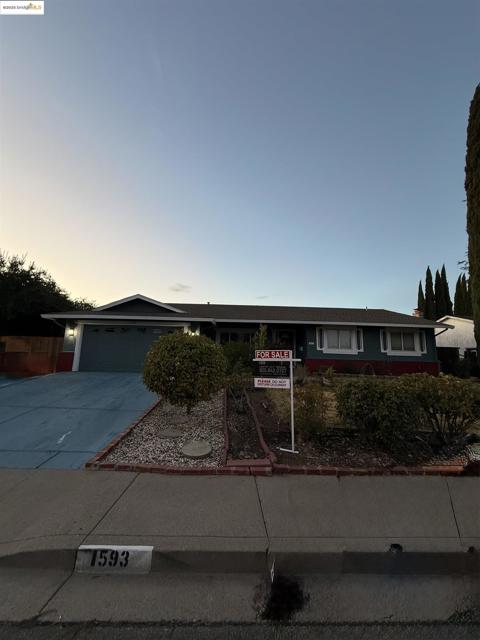
Dryden Ct
5139
Newark
$1,498,000
2,144
4
3
Welcome to this thoughtfully updated home in Newark’s desirable Lake neighborhood. With 2,144 Sq Ft of living space, this home blends timeless charm with modern upgrades. The sunlit living room features vaulted ceilings, a wood-burning fireplace, large windows, and sliding door access to the backyard. The open dining area flows easily from the living space—perfect for entertaining. The kitchen boasts new Quartz countertops and stainless steel appliances. A charming atrium offers a quiet spot for morning coffee or evening wind-downs. Luxury vinyl flooring runs throughout the main and second-level common areas. The spacious primary suite includes vaulted ceilings, a fully renovated ensuite with a stall shower, and dual closets. A versatile bonus room with vaulted ceilings is ideal for a home office or guest suite. Enjoy a low-maintenance backyard and close proximity to Lakeshore Park’s scenic 1.3-mile trail. Additional updates include dual-pane windows, recessed lighting, and fresh interior paint. Located near top shopping and minutes from HWY 84, 880, Facebook, and Silicon Valley.
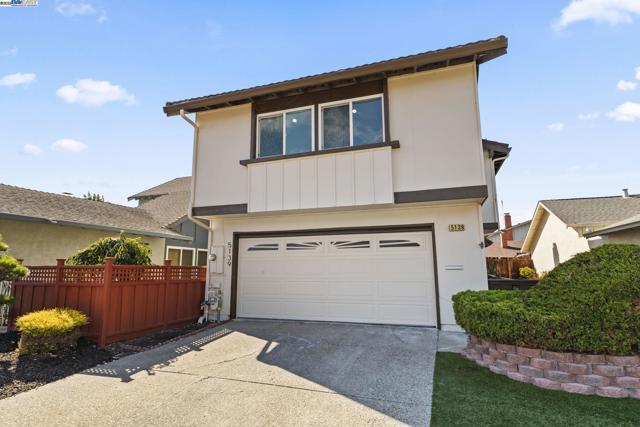
Creekview
25603
Salinas
$1,795,000
2,654
4
3
Envision the perfect retreat for family gatherings and guest stays at 25603 Creekview Circle! Nestled in the sun-drenched Markham Ranch community of Corral de Tierra, this primarily single-level 4-bedroom, 3-bath home offers 2,654 sq. ft. of refined living plus a 400 sq. ft. detached guest unit, totaling 3,054 sq. ft. The thoughtful floor plan and vaulted ceilings create a spacious, inviting atmosphere. The ground-floor primary bedroom is light, bright, and spacious. The gourmet kitchen boasts stainless steel appliances and stone countertops. Entertain effortlessly with a built-in buffet in the dining room and custom gas fireplaces in both the family and living rooms. The patio, featuring a custom fireplace and built-in BBQ, offers seamless indoor-outdoor living. Completed in 2020, the detached guest unit, reminiscent of a Carmel cottage, includes a vaulted ceiling, Murphy bed, gas fireplace, and a spa-like bathroom with a curbless shower and heated floors. It also has its own outdoor seating area, perfect for visiting family or multigenerational living. The expanded garage accommodates two compact cars and one large SUV. Community amenities include a clubhouse, pool, tennis courts, walking trails, and proximity to the Corral de Tierra Country Club and Monterey Peninsula.

Phillips
17435
Los Gatos
$5,999,000
5,166
5
5
Stunning custom Mediterranean estate boasts a private setting on 1.45 acres with peaceful views of the Los Gatos hills. This 5,166 sf, 5 bedroom, 4.5 bathroom home exudes sophisticated elegance and comfort with soaring 12 ceilings, wide plank hardwood floors, custom mill work and generous rooms. Impeccable quality and craftsmanship blends tasteful design and modern high-end amenities throughout. The beautifully maintained landscape features a Cabernet vineyard, flower covered trellises, illuminated gardens and a private patio that is an ideal setting for gatherings or quiet relaxation. The grounds also include room for a pool, additional vineyard, sport court, or possible ADU. Close to vibrant downtown Los Gatos with casual and fine dining, boutique shopping, Farmers market, community events and hiking/biking trails. Distinguished Los Gatos schools.
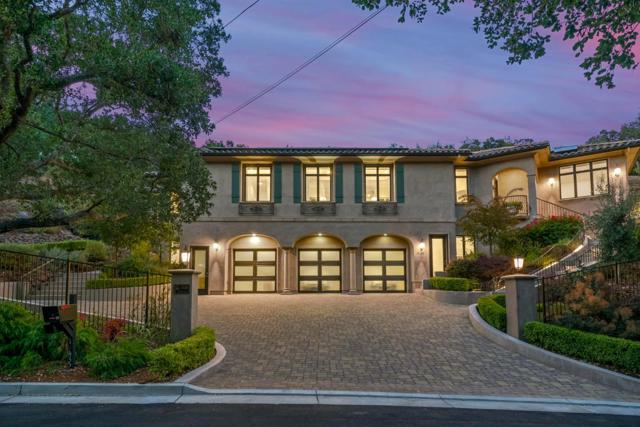
Briarwood
2425
San Jose
$2,898,000
2,796
6
4
This stunning Willow Glen residence blends modern sophistication with inviting comfort, creating the perfect backdrop for contemporary living. Every detail feels intentional from the light-filled open layout to the seamless connection between kitchen, dining, and family spaces designed for gathering, cooking, and celebrating life's moments. At the heart of the home, the gourmet kitchen inspires creativity with its oversized island, premium appliances, and elegant finishes. A separate living room with gas fireplace, custom built-ins, and a sleek wet bar adds a refined yet cozy retreat for quieter evenings. With six bedrooms and four full baths, including two of each on the main level, there's flexibility for guests, work, or multi-generational living. Upstairs, the serene primary suite feels like a private spa complete with a walk-in closet and a luxurious wet room featuring a freestanding soaking tub and open shower. The backyard extends the living space outdoors with a full kitchen, patios, pergola, and gazebo made for effortless entertaining. With owned solar, hardwood floors throughout, smart home technology, and dual-zone climate control, this home delivers both luxury and peace of mind. Ideally located near top schools, shopping, dining, and a great neighborhood..

51st #3
4437
San Diego
$360,000
609
1
1
BACK ON MARKET! Charming first-floor unit near San Diego State University featuring modern upgrades: all new stainless steel stove, dishwasher, microwave, refrigerator, and apartment style washer dryer in unit, AND wall AC. Eat in butcherblock countertop and an abundance of cabinet space! There is one designated off-street parking. You can enjoy the courtyard view from the living area or cozy back patio space from the bedroom.

Paseo Laredo
399
Cathedral City
$299,500
1,536
3
2
Designed to the 9's with Amazing Mountain & Sunset Views! Nestled within the premium ''back nine greens'' of the Date Palm Country Club, this extraordinary home resides directly on the community's epic Ted Robinson designer golf course with fabulous views of the Santa Rosa andSan Jacinto Mountains. Overlooking a lovely fairway pond with sparklingfountain, the spacious wrap-around covered patio is literally an entertainer'sdelight with an abundance of space to host an evening amongst friends orto indulge in a private picturesque morning with a cup of coffee. Uponentering one is greeted by an inviting coastal-rustic themed interior, with ahint of retro, coupled with a remarkable amount of natural light that illumesfrom the dual sliding patio doors. The fresh, modern paint colors, stunningaccessories and ideal accents throughout the inside and outside permeate anew yet timeless charm and appeal that will be appreciated every day thishome is your very own. The elegantly upgraded living room with vaultedceilings, custom fireplace wall and richly refined full bar with stylish stoolsmakes a wonderful indoor oasis for creating cherished moments or a relaxingretreat. Dine in style seated at the custom banquette dining area just off theimmaculate kitchen that boasts quartz-countertops throughout, a chicbreakfast bar, stainless-steel appliances, fashionable fixtures, and whiteshaker cabinets with gorgeous gold handles. The luxurious primary suiteoffers both her and his closets in addition to a phenomenal master bath witha contemporary tiled shower, free standing soaking tub, and dual vanity with a brilliant touch-lit mirror. The spacious second bedroom provides a mirror-wall closet and direct access to the exquisite guest bath with an ovation-curved shower/tub. Adding to the convenience and value of this incrediblehome is a third bedroom that can be used as an office, den, or guest roomfor the grandkids. The indoor laundry room includes a stainless-steel basinadjacent to a space saving stacked washer and dryer. All the old windowsthroughout have been replaced with new insulated windows that include alifetime warranty. The old lawn sprinklers have been upgraded to a reliableeasy-to-program irrigation system to maintain the vast amount of new lushlandscaping. Most impressively this amazing property is primarily poweredby solar panels leased at only $119 per month. An opportunity of a lifetimefor those
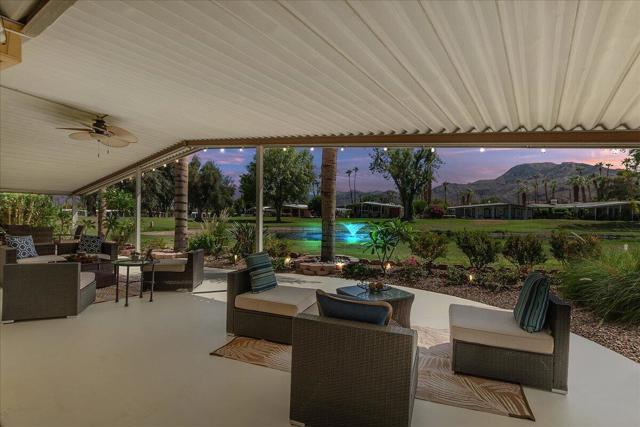
Lincoln #84
6368
Oroville
$32,500
886
2
2
Welcome to your new home in the serene Lake Vista Senior Community, designed for those 55 and older. This charming 2-bedroom, 2-bathroom manufactured home offers a comfortable and inviting living space. Step in through the enclosed sunroom and find a spacious living room perfect for relaxation and entertaining. The home features a split layout with a bedroom and full bathroom on both ends. Washer and dryer are also included for your ease. Outside, enjoy a shaded yard and patio area and take advantage of the extra storage provided by the included storage sheds. Plus, residents can enjoy the community pool, perfect for staying active and socializing with neighbors. Don't miss out on this wonderful opportunity to join a friendly and active community.

Sycamore #23
718
Vista
$85,000
840
2
1
Located in a 55+ community that is walking distance to Stater Brothers grocery store, Walgreens (Rx), Walmart (Rx), Target (Rx), dining, animal veterinarian, and more! Also, convenient freeway access to highway 78! Home needs some TLC and has been priced as a fixer upper. 2 walk in closets. Large backyard, two storage sheds, covered porch and covered carport for up to two cars. Located in a 55+ community in which the second resident can be as young as age 30. Two pets are permitted with prior approval by the management (breed restrictions apply). This park offers many amenities including a clubhouse, pool, spa, billiards, library, guest parking and free food handouts every Wednesday! Monthly space rent is $1,450.
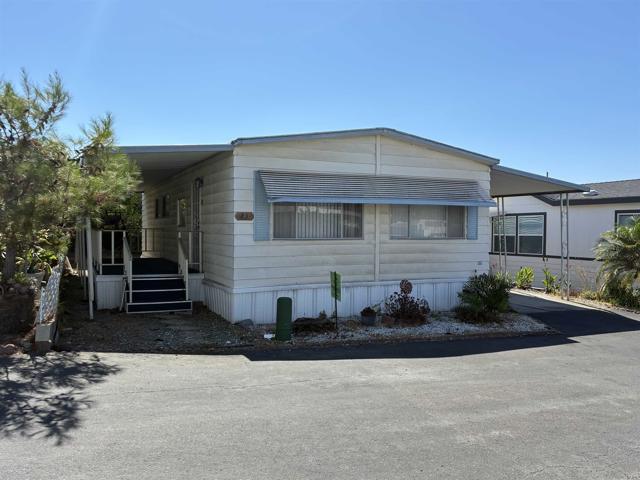
Center Street #13
3444
Riverside
$210,000
1,223
3
2
Pictures Coming Soon! Beautifully Maintained 3-Bedroom, 2-Bath Manufactured Home in the Heart of Riverside! Located in a quiet, family-friendly community, this spacious home offers a bright and open floor plan, a well-appointed kitchen, and a comfortable living area perfect for everyday living. The primary suite features a private bath and generous closet space. Close to schools, shopping, and freeway access. A wonderful opportunity to own in a desirable Riverside location! 3444 Center Street Space #13 Riverside, CA 92501

Otterbein #153
1560
Rowland Heights
$345,000
1,440
3
3
Beautiful Home with Tons of Upgrades. 3 Bedrooms and 3 bathrooms. Fully Remodeled Kitchen Cabinets and Quartz Counter tops. New Appliances. LED lights and Recess Lightning. All Renovated Bathrooms with New Showers and Vanities. Spacious Living Room and Laminate Flooring Throughout. Totally Move in Condition. Best Location in the Complex. Association Pool and Clubhouse. Convenient Location Walking Distance to Blue Ribbon Award Rowland High School. Prime Location to Shopping and Bus Stops.
