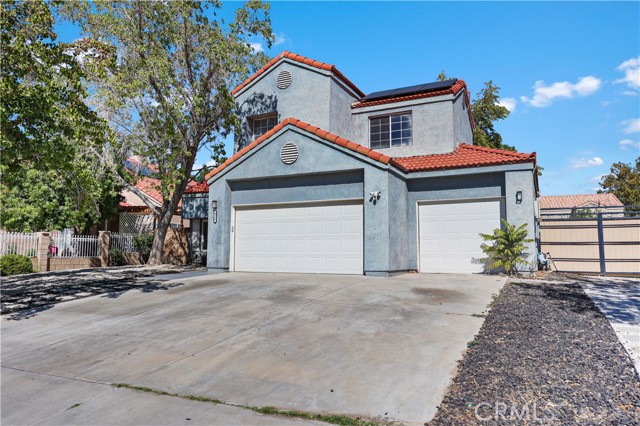Favorite Properties
Form submitted successfully!
You are missing required fields.
Dynamic Error Description
There was an error processing this form.
Lakeshore
11921
Clearlake
$525,000
2,050
3
2
A true relaxation retreat! Built in 2020, this Beauty still feels like a new home. Complete with outright owned solar panels, EV power wall in the garage (two car connection), along with a multimillion-dollar lake view this is a deal that should not be passed up. Among some of the amenities this wonderful place has to offer are: Walk-in jetted tub in the main bathroom, separate shower, as well as double sinks with anti fog mirrors, and walk in closet. Main living area offers open floor plan with recesssed lighting, wood burning fireplace, attached/covered deck with a panoramic view to the lake, as well as remote control shades for living area and dining area. Kitchen is larger than expected with 5 burner gas stove , granite counter tops, large island, instant Hot Water Dispenser (allowing you to have hot water on demand for tea), French Door style refrigerator complete with ice maker and water dispenser. Kitchen sink and refrigerator have an added filtration system. Laundry room with washer and dryer included. Attached two car garage with mini split. Additionally home has a water softener. Bonus room downstairs with a separate entrance. Property is part of Lily Cove HOA that provides access to dock, club house, and picnic area. Come see it for yourself!
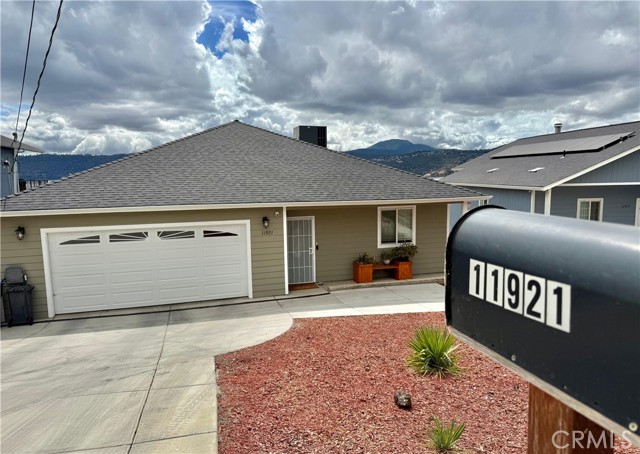
sandwood
3638
Lakewood
$924,995
1,726
4
2
Price Reduction! Discover the perfect blend of style, comfort, and location in this stunning Lakewood corner-lot home. Featuring 4 spacious bedrooms and 2 updated bathrooms across 1,726 sq. ft., this residence sits proudly on a 5,448 sq. ft. lot with lush landscaping and a private gated yard that's ideal for entertaining or unwinding.Inside, you'll find tile floors throughout, elegant crown moulding, and oversized closets that add a touch of luxury to everyday living. The upgraded kitchen is a true centerpiece -- complete with sleek finishes and stainless steel appliances that make cooking a delight. Solar panels bring energy efficiency, while the detached 2-car garage provides convenience and storage.Located on a quiet street yet just minutes from everything, you'll enjoy top-rated schools, nearby shopping, and effortless access to the 91 and 605 freeways, Long Beach Airport, Cal State Long Beach, and the ocean only 15 minutes away.This home doesn't just check the boxes -- it delivers the lifestyle you've been waiting for.
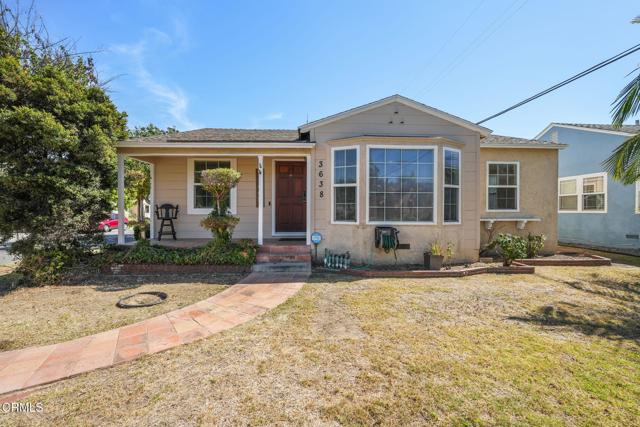
Standard
2234
Santa Ana
$849,900
832
3
1
Remodeled 3-bedroom 1 bath home. Large back yard with room to build ADU. 1 car garage, Long Driveway, New Roof, New water heater, New double pane windows, New wall heater, Fully remodeled interior with New paint, New exterior paint, New waterproof vinyl flooring, New Recessed lights, Remodeled kitchen, New stainless steel appliances, Custom backsplash tile work, Quartz counter kitchen countertop, Mirrored closet doors in the bedrooms, Remodeled bathroom, New ceiling fans in the bedrooms, New garage door with opener, Laundry connections in the garage, Outdoor living with large concrete patio, New lighting and fresh landscaping with automated sprinkler system, Fruit trees-Kumquat, Lemon and Fig tree, Firepit in the back yard.
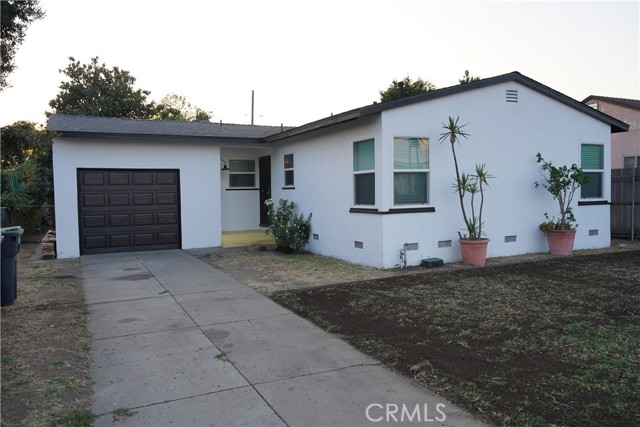
Spectacular Bid
18948
Yorba Linda
$1,200,000
2,600
3
3
City Lights & Catalina Island Views from a Luxury San Lorenzo Home! Welcome to San Lorenzo at Vista Del Verde, one of Yorba Linda’s most sought-after communities, perfectly situated on the award-winning Black Gold Golf Course. This upgraded 2,600+ sq ft Plan Four (the largest model in the neighborhood) combines style, convenience, and breathtaking views — with the bonus of single-level living above your garage and a private in-home elevator. Inside, the home offers 3 spacious bedrooms (one currently an office) and 2.5 bathrooms, along with thoughtful upgrades like brand new carpet, hardwood floors, new interior paint, and custom built-ins. The floor plan is designed for both entertaining and everyday living: Formal living and dining rooms for hosting gatherings. A chef’s kitchen with granite countertops, center island seating, stainless steel appliances, and breakfast nook with built-in desk area. Large great room with cozy fireplace, surround sound, and custom built-ins. Primary suite retreat with walk-in closet, and spa-like ensuite featuring dual vanities, a soaking tub, and walk-in shower. Enjoy two covered outdoor decks where you can take in sweeping city light views that stretch to Catalina Island — perfect for evening sunsets or weekend hangouts. Additional highlights include: Convenient inside laundry room with sink Finished 2-car garage with plenty of storage cabinetry. Community amenities: resort-style pool, spa, BBQ area, and clubhouse HOA covers exterior maintenance including roof, paint, and fire insurance Set within the top-rated Placentia-Yorba Linda School District, and surrounded by miles of scenic trails for biking, hiking, and horseback riding, this home offers the best of Yorba Linda living — luxury, low-maintenance, and unforgettable views.
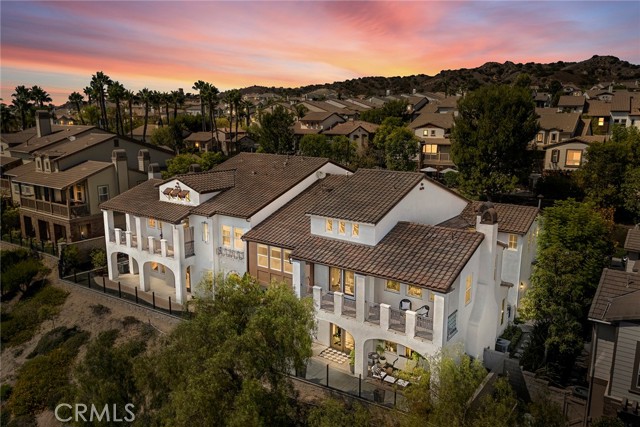
Lakeview Pines
39519
Big Bear Lake
$999,000
3,918
5
5
Discover one of Big Bear Lake’s most remarkable properties—an enchanting compound nestled among massive granite boulders and soaring pines, with direct access to National Forest. This extraordinary estate offers a rare blend of history, character, and modern comfort across multiple dwellings and serene outdoor spaces. At the heart of the property lies a fully restored 1920s log cabin, brimming with timeless charm. Original details, including a native stone fireplace, transport you to another era while providing a warm and intimate retreat. Tucked into the mountainside, a thoughtfully designed 430 sq ft guest house/ADU adds versatility with its cozy living/sleeping space, kitchenette, loft, and ¾ bath. The expansive main residence is designed for both privacy and gathering. The secluded East wing features a luxurious primary suite complete with a covered deck, jetted tub, and separate shower. On the West wing, three ensuite bedrooms and a flex bunk room provide abundant space for family and guests. The grounds are truly one-of-a-kind, offering countless opportunities to unwind or entertain. Multiple decks, outdoor firepits, and natural gathering areas create a seamless connection with the forested surroundings. Perhaps the crown jewel is the hike-to log gazebo, perched high above with breathtaking 180-degree views of the lake and valley—an inspiring spot for meditation, reflection, or simply soaking in Big Bear’s beauty. Whether enjoyed as a legacy property, a mountain retreat, or a distinctive investment, this compound is a rare opportunity to experience Big Bear Lake at its most magical.
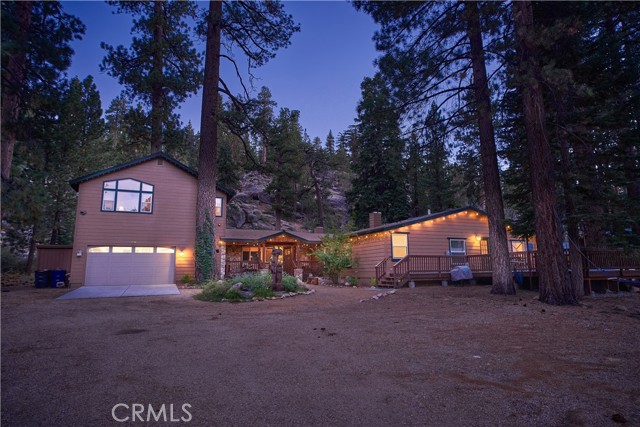
JIMSON
7433
California City
$299,900
1,513
3
2
Welcome to your modern desert retreat! This newly built 3-bedroom, 2-bathroom home offers the perfect blend of comfort, efficiency, and convenience. Located in an up-and-coming neighborhood of California City, you’ll be just minutes from shops, restaurants, and local amenities. This energy-smart home comes with fully paid-off solar panels, keeping your utility bills low year-round. Outside, you’ll find a covered parking gazebo complete with an electric car charging station—ideal for today’s eco-friendly lifestyle. Inside, enjoy a spacious open layout designed for modern living, with thoughtfully crafted finishes throughout. The primary suite provides a relaxing escape, while two additional bedrooms offer plenty of space for family, guests, or a home office.
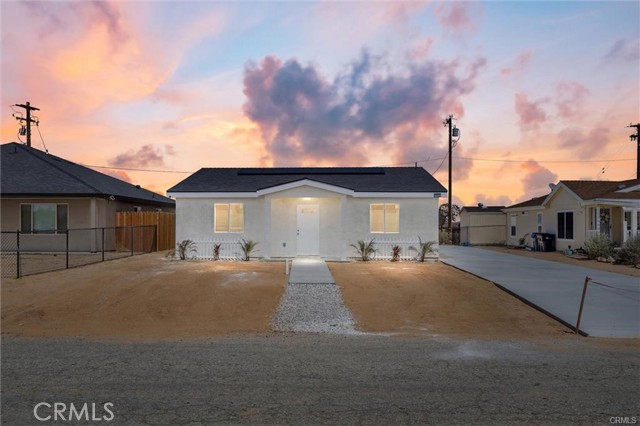
Kirkwood
8328
Los Angeles
$1,325,000
1,386
2
3
Extraordinary postmodern organic Laurel Canyon loft style home with a Dream Kitchen designed by a Top Chef Winner, Celebrity Chef, and Star Restaurateur! -- All this with built in Airbnb short rental income potential to cover half your mortgage or more! This cool cooking oasis is set on a verdant hillside lot, with a high beamed ceiling, open concept layout, that creates a seamless indoor and outdoor space for you to express your culinary game, and enjoy the fresh air and lifestyle the Hollywood Hills West has to offer, and also be a part of it! Just a 9 minute stroll to local favorites like the Country Store or Pace or the Cleaners, or a 4 minute drive to the Sunset Strip, this unique haven in this iconic neighborhood is a masterpiece of artistic expression--with a major remodel conducted by this famed Culinary Artist circa 2015, including the literally Celebrity Chef's kitchen featuring high end stainless steel appliances: Subzero refrigerator, Wolf stove, industrial grade hood, supple soapstone countertops, floor to ceiling custom cabinets, with abundant natural light and recessed lighting. While a simple exterior directs you upstairs, the Top Floor opens you up to a whole new realm of creative possibilities with this open and light-filled space encompassing this Kitchen and Living and Dining areas, with an Office Nook and adjacent Powder Room--perfect to entertain your guests--ready for your personal touches and creations, relaxation, and enjoyment. This Focal Point of the home is flanked on one side by a wide open roll up doorway to the Outside Deck with Dining and Conversation areas, converging with an easy maintenance succulent garden topped by native plants and fauna frequented by some wondrous wildlife. And on the other side, a blissful Primary Suite: a spacious Primary Bedroom with closet space all along one wall, and En Suite Bathroom with double sinks, walk in rain shower, and another closet--a walk in closet, with empty shelves, ready for your wardrobe. This Top Floor is simply and elegantly laid out with its Focal Point, to maximize space and connection to nature and provide for all of your practical living and needs! While downstairs, the large Second Bedroom is where you can let the rest of your imagination go wild--this oversized flex space can be used as a traditional bedroom, guest suite, home gym, entertainment room, office workspace, or creative studio--for writing, music production, or editing--the possibilities are endless! Plus, with its own En Suite Bathroom with full bathtub, and separate Private Entrance that comes around the outside of the home, through a large Covered Patio, this Second Bedroom can be perfect for a home based business where clients might visit, or for income potential as a single apartment for long term stay or a short term rental on Airbnb, with its own separate entrance and outdoor space! That can be used to subsidize potentially half of your mortgage payment, as if your home were a Duplex income property. To round it off, downstairs on the front side, a generously sized 2 Car Garage provides direct secure access to the home, with relatively small slope to entrance from the street--so you won't scrape the bottom of your sports car, or low rider! This 2 Car Garage can fit 2 normal mid-size cars comfortably, and still have space to move around to access the included stacked washer and dryer, storage cabinets and shelves, and A/C and plumbing systems. With easy access to Hollywood, the Valley, or the Westside, this home is in the middle of all the action, yet it's tucked away like a hillside retreat, a wonderful house you can call your home, in the highly rated Wonderland Elementary School District. Available furnished or unfurnished, it's also incredibly convenient and turnkey, ready for you to move right in. Come take a look, you've got to see this amazing retreat, and gem of an asset, that's ready for your vision!
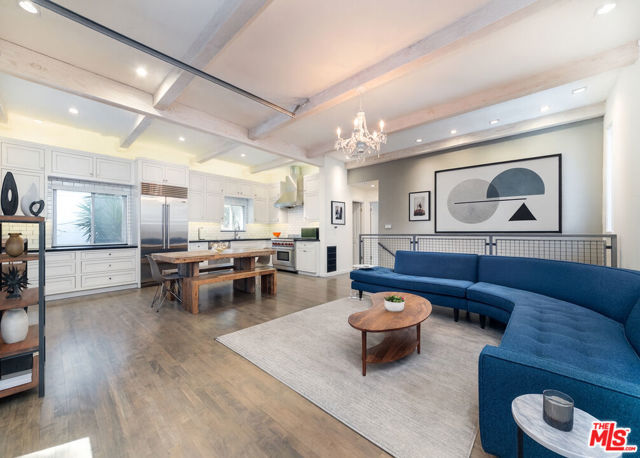
Hilo
1701
Vista
$1,320,000
2,500
3
3
Beautiful neighborhood with a country feel. Elegant mediterranean styled home with a finished stucco wall surrounding the home for privacy. Tropical landscaping and spacious yard. Open chef's kitchen with center island and natral light. High ceilings open floor plan. Slate porcelain flooring throughout. Huge primary suite with walk in closet fit for a king and queen; brand new carpeting.Separate shower and huge tub with dual vanities & Separate make up station. The other 2 large bedrooms are separated by a jack and jill bathroom. Coastal breezes. No mello Roos and low HOA Dues $600 a year only. freeway access near by. Unique curb appeal with mature landscaping and fencing. 3 car garage woth Room for RV (if behind a fence) and multiple vehicles on the double wide concrete driveway. Solar for saving on energy!
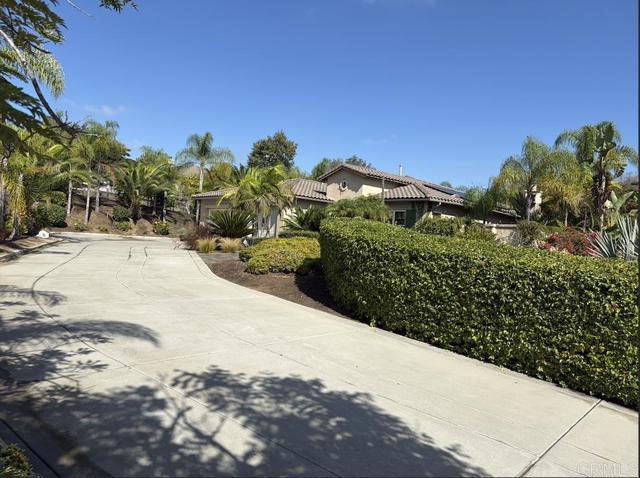
Crump
6804
Nice
$235,000
914
2
1
This Charming home offering 2 bedrooms & 1 bath, is located in the heart of Nice, CA. This home is located near parks, shopping, restaurants and walking distance to the beautiful Clear Lake. It's turnkey and upgraded, with ample parking in addition to a 1 car detached garage. Some of the features of this home include beautiful wood cabinetry in the kitchen, brick detail around the heating source in the living room, windows throughout that let in plenty of light and an ideal layout. The expansive, flat lot is fully fenced, featuring a chicken coup, huge garden area & shed for extra storage.

Main
13032
Los Angeles
$580,000
1,190
4
2
Updated single-level home with 4 bedrooms and 2 beautiful updated bathrooms with plenty of backyard parking. Featuring newer flooring, Electrical and Plumbing Systems installed in 2022. The Roof was also replaced in 2018. With all essential systems upgraded, this home is turnkey and ready to move in. It provides peace of mind and long-term value. Situated in a desirable LA neighborhood, near Gardena and just 15 minutes from LAX, close to shopping, dining, and major freeways. A must-see investment opportunity.
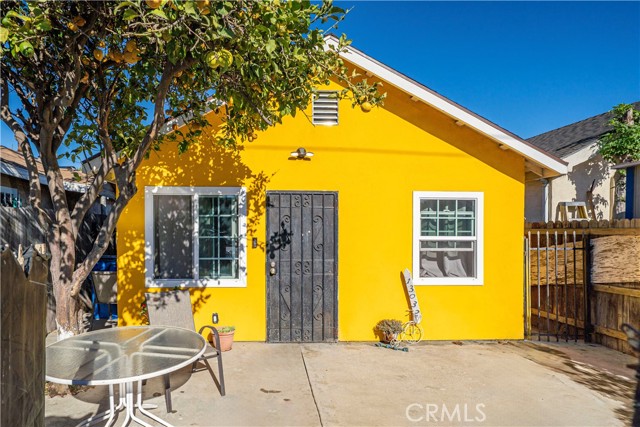
Windstorm
3627
Riverside
$654,900
1,926
4
3
Discover this inviting 4-bedroom, 2.5-bathroom single-family home at 3676 Windstorm Way. Nestled in the heart of Riverside, CA. this home was built in 1990. Two-story residence offers 1,926 square feet of well-designed living space on a 5,227-square-foot lot. This home is ideally located just minutes from Gas stations, Costco, Shopping centers, Schools and a variety of Restaurants, ensuring convenience is always within reach.
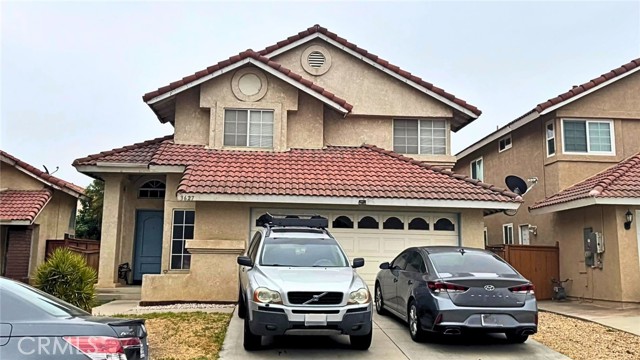
Fountainwood
29251
Agoura Hills
$1,950,000
3,327
4
4
Set in the prestigious Fountainwood/Morrison community, this remarkable residence blends timeless style with modern updates across four bedrooms, four bathrooms, and more than 3,300 square feet of living space. Ideally situated within the award-winning Las Virgenes Unified School District, the home offers both sophistication and comfort for today's lifestyle.The interiors have been beautifully refreshed with brand-new flooring throughout the main level, creating a seamless flow between the elegant formal living and dining rooms, the inviting family room, and the well-appointed kitchen. Expansive windows and vaulted ceilings enhance the natural light, highlighting the home's open, airy ambiance.On the lower level, a private office and a bedroom with a full bath provide exceptional flexibility for guests, extended family, or those working from home. Upstairs, the generous primary suite offers a peaceful retreat, while additional bedrooms ensure space and privacy for all.The backyard is designed for entertaining and relaxation alike, with a large pool, spa, multiple patio areas, and mature landscaping that frame the home's outdoor living spaces. Beyond the property line, a private gate leads to a greenbelt park, extending the sense of space and serenity with direct access to nature.Additional highlights include newer HVAC compressors, meticulous landscaping, and a quiet neighborhood setting--all within minutes of scenic trails, parks, dining, and Malibu's beaches via Kanan Road.29251 Fountainwood Street is more than a home; it's a retreat. Where fresh, modern updates meet the charm of one of Agoura Hills' most desirable neighborhoods.

19th #3
1830
Santa Ana
$650,000
1,283
2
2
Enjoy North Tustin style living for less! This charming single-level condo offers 2 bedrooms, 2 bathrooms, and approximately 1,283 sq. ft. of beautifully updated living space—all with no steps at the entry or inside the home. Located in the highly sought-after Hewes Middle School and Foothill High School district, this home has no one above or below for added privacy. Designed with a mid-century modern vibe, the home is filled with natural light from walls of windows and sliding doors that create a bright, airy feel throughout. Inside, you’ll find thoughtful upgrades throughout. The kitchen was fully remodeled in 2012 with granite countertops, custom cabinetry, and modern appliances. An LG refrigerator (2024) is included with the home, along with a stackable washer and dryer conveniently located in the kitchen. Additional kitchen upgrades include a new exhaust fan (2020) and disposal (2024). The guest bath vanity and granite countertop were updated in 2018, while the primary bathroom was remodeled in 2019 by a licensed contractor, featuring a whirlpool tub, new plumbing, tile work, window, and exhaust fan. Electrical updates include a dedicated 220 VAC line for the tub. Additional highlights include: New laminate flooring installed August 2025 (professionally leveled, measured, and moisture-tested). Gorgeous marble flooring in kitchen and hallway. AC unit replaced in 2022 (with 5-year manufacturer warranty. Smart programmable thermostat (2022). Cozy gas and wood-burning fireplace. Garage door opener installed in 2012. Small HOA of only 4 homes. Enjoy the private backyard, perfect for outdoor dining or barbecues, with direct access to the two-car garage. A one-of-a-kind single-story condo with yard and two-car garage!

Jordan #10
9950
Chatsworth
$369,000
640
1
1
Welcome to 9950 Jordan Ave Unit 10, a fully renovated 1 bedroom, 1 bathroom condo that combines modern comfort with everyday convenience. This stylish unit features brand new flooring, a newly remodeled kitchen with contemporary finishes, and recessed lighting throughout, creating a warm and inviting atmosphere. Enjoy the added comfort of a brand new A/C unit, perfect for keeping cool year-round, along with the practicality of in-unit laundry hookups. The completely updated bathroom and thoughtfully designed living spaces make this home both functional and beautiful. Situated in a safe, quiet, and highly walkable neighborhood, you’re just minutes away from local restaurants, cafes, and markets, making errands and dining out a breeze. The community also offers a sparkling pool, ideal for relaxing or socializing on sunny days. Don’t miss this opportunity to own a turn key, upgraded condo in one of the area's most convenient and desirable locations!

Francesca #202
735
Walnut
$450,000
1,030
2
2
Welcome to this beautifully maintained condo in the desirable 55+ gated community of Walnut Grove. Built in 2005, this single-level residence offers 2 spacious bedrooms and 2 full bathrooms with an inviting open-concept design that maximizes comfort and functionality. The bright kitchen features an eating bar, refrigerator, and seamless flow into the dining and living areas—perfect for everyday living and entertaining. The primary suite offers a generous walk-in closet and a private bathroom, while the secondary bedroom is ideal for guests or a home office. Enjoy the privacy and peace of mind of living in a unique upper-level unit with no downstairs neighbor. Accessibility is made easy with a community elevator. Additional highlights include a large private balcony with serene views, central heating and air conditioning, double-pane windows with plantation shutters, and an in-unit washer and dryer. This home also comes with a convenient detached 1-car garage and an additional permitted parking space. Although detached, the garage is connected by a secured interior stairway shared by only two units, offering both safety and convenience. The HOA covers water and trash services, adding even more value and ease of living. Walnut Grove is an affordable housing community—income restrictions may apply. Residents enjoy access to a sparkling community pool and spa, all within minutes of shopping, dining, and everyday conveniences.
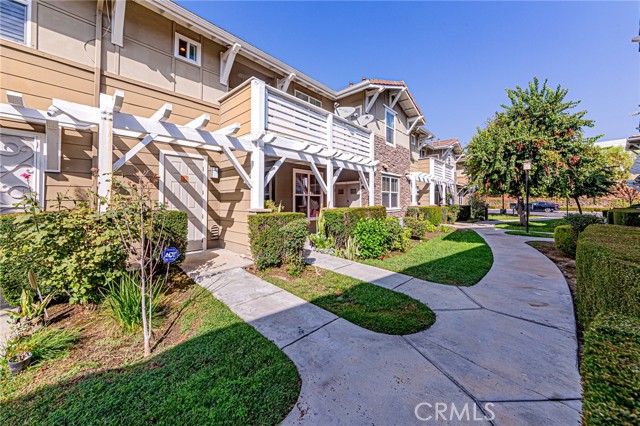
Rio Mesa
11035
Bakersfield
$849,950
3,292
4
3
Welcome to this beautiful 3,292 sq. ft. residence located in a desirable gated community, just minutes from the foothills and the Kern River. This spacious 4-bedroom, 2.5-bathroom home offers the perfect blend of comfort, style, and functionality. Step inside to find two expansive living areas, a formal dining room with exposed wood beams and a gourmet kitchen with Viking appliances, center island and breakfast bar designed for both everyday living and entertaining. A wet bar adds a nice touch of elegance, perfect for gatherings with family and friends. Outdoors, enjoy a large covered patio that overlooks a large backyard, beautiful views of the foothills providing plenty of space for relaxation or entertaining. The property also features a 1800 sq. ft. shop with roll-up doors, 3/4 bath and a lift for cars ideal for hobbies, storage, or a business setup. With its prime location, generous layout, and incredible amenities, this home is a true gem offering both luxury and practicality.
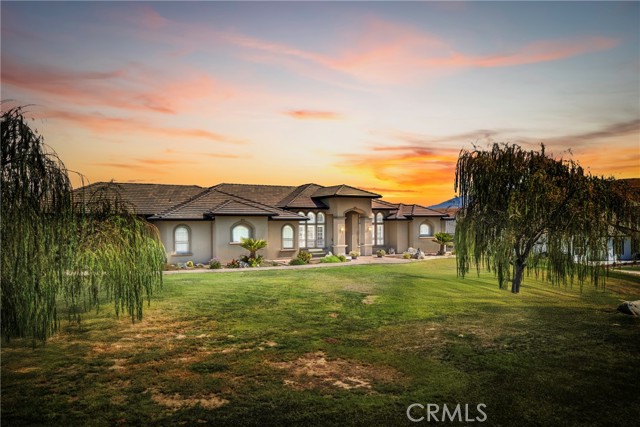
Graaf
3920
Ridgecrest
$165,000
960
3
2
Freeway close AND private cul de sac setting in China Lake Acres! 1994 manufactured home with 980 square foot on an expansive 1/4 acre with extra room to build, stretch out, etc. 3 bedrooms, 2 baths, vinyl flooring, bright kitchen! Close to the 395, 14, and the airport, and you can always take an easy stroll into town! Washer, dryer, refrigerator included! Ask for walk through video!

Hwy 175
7625
Kelseyville
$396,000
3,600
5
3
"AS-IS SWEAT EQUITY SPECIAL !!!" Spacious 2500 sf main level home with formal dining room & panoramic views of Mt Konocti from the living areas, master bedroom, covered deck to enjoy outdoor living. Expansive chef's kitchen with central cooking island, ample solid oak cabinets with an abundance of counter space. Flooded with natural light and mountain views. The formal dining room for special entertaining occasions is accessible from the kitchen as well as the living area, and can be made private by solid wood & glass pocket doors. The living room has a tile entry, vaulted ceilings, skylights & woodstove connection to keep you cozy. Very generous master, ensuite bathroom with outdoor access to the backyard. The 1100 sf self-contained granny unit on the lower level with separate entry & 2 brms. Perfect for family member, or long or short term rental for extra income. An extra large garage of 840 sf with 14 ft ceilings all your projects or for vehicle storage. Landscaped retaining walls & beds for flowers or veggies. 60 gpm well, 2 storage shed, walnut orchard. 400 amp electrical. Ample additional parking. Property is REO foreclosure and being sold "as-is", all offer must be submitted using bank forms.

Big Dalton
3717
Baldwin Park
$929,000
1,851
6
4
Rare Investment Opportunity in Baldwin Park! Spacious corner-lot property featuring three detached units plus a detached 2-car garage on a 9,405 sq. ft. lot. Each unit has its own address, offering excellent potential for multi-generational living or strong rental income. Front House: 2 bedrooms, 1 bath, approx. 1,372 sq. ft. Second Unit: 2 bedrooms, 1 bath, approx. 480 sq. ft with a carport. Guest House: 1 bedroom, 1 bath. This property is a diamond in the rough with endless potential. Ideal for an owner-occupant who wants additional income while living on-site, or for investors seeking multiple rental opportunities. Conveniently located near the 10, 605, 210, and 57 freeways, with easy access to shopping, dining, and daily essentials. Close to Walmart, Target, Home Depot, Kaiser Permanente Baldwin Park Medical Center, Post Office, Police Station, parks, Starbucks, and a variety of restaurants and entertainment options. Don’t miss this unique chance to own a property with incredible upside in the heart of Baldwin Park!
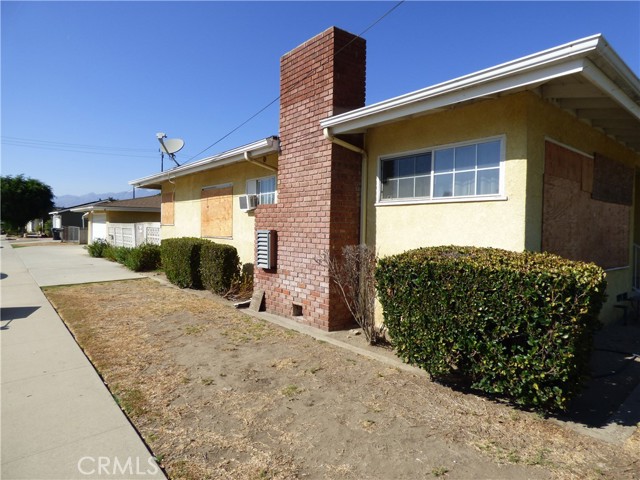
Sierra #208
441
Solana Beach
$2,900,000
1,134
2
2
Here is a rare opportunity to own an incredible 2nd floor, single level, two bedroom, two bath condo with full, panoramic ocean views, remarkable sunsets, no stairs into or inside the unit and it sits right on the bluff in Solana Beach and Tennis Club. Enjoy tennis, swimming, view lounge, recreation room, easy beach access, 2 reserved garage parking spots, 3 storage cabinets and your own personal Tesla Charging Station. And just a short walk from the condo is the Cedro District of Solana Beach which is highly regarded for its galleries, shops and restaurants. This will make a great primary residence, second home or rental!
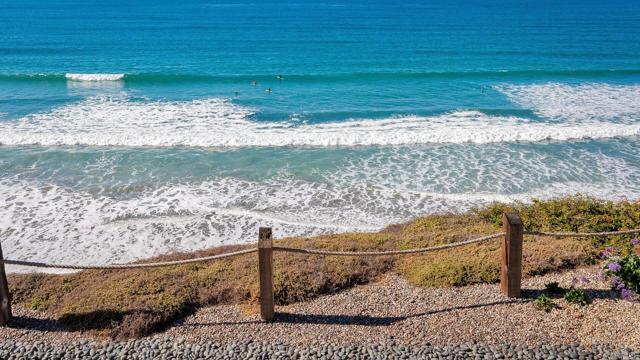
Sepulveda #216
2605
Torrance
$700,000
1,212
2
2
Welcome to Trade Winds condominium in the heart of Torrance - where resort-style living meets everyday comfort! Designed for a 55+ active adult lifestyle in a prime South Bay location. This is more than just a home; it's a resort-style experience! A well-maintained condo in a friendly, welcoming community! With amenities, including sparkling pool, spa, fitness center, and clubhouse. Natural light floods the space from an oversized glass window that offers a delightful view of the court yard. HOA includes water, sewer, trash and common areas' maintenance.This property is across the Marriott Hotel. Enjoy nearby outdoor activities, shopping, dining, beach access, Torrance-South Bay YMCA and walking distance to Wilson Park for weekend farmers' market. Close proximity to the major freeways. Safe, convenient, and perfect for retirement living! Spacious and comfortable living, 2 parking spaces + extra storage, bright, open layout perfect for relaxing and entertaining. This 2-bedroom, 2-bathroom unit boasts a generous living room perfect for entertaining and a private balcony. This unit is turnkey and ready to move in. It features a freshly painted interior, freshly cleaned carpet and new appliances.
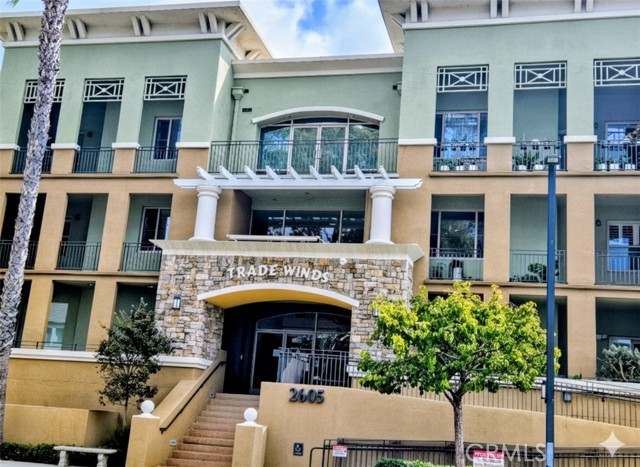
Hot Springs Canyon Road #26
San Juan Capistrano, CA 92675
AREA SQFT
1,100
BEDROOMS
3
BATHROOMS
2
Hot Springs Canyon Road #26
San Juan Capistrano
$420,000
1,100
3
2
Historic Creekside Cabin in Gated Forest Service Retreat – Hot Springs Canyon This 1926 creekside cabin is part of a rare gated Forest Service retreat in the Santa Ana Mountains, just 12 miles from San Juan Capistrano along the scenic Ortega Highway. One of only 14,000 remaining in the U.S., it’s part of America’s first Recreation Residence Program—established by Congress and signed into law by President Theodore Roosevelt in 1915 to provide families with recreational experiences in our National Forests. The cabin and its improvements are privately owned, while the land is permitted through the U.S. Forest Service. Set within the Trabuco District of the Cleveland National Forest and bordered by picturesque Hot Springs Creek, this unique retreat offers a tranquil, back-to-nature experience only minutes from downtown San Juan Capistrano, San Clemente, and Dana Point. Inside the approximately 1,100 sq. ft. cabin, vintage charm meets thoughtful updates. Features include an Oregon wood-burning stove, thermostat-controlled gas heat, in-wall air conditioning, skylights, and clerestory windows that fill the living spaces with natural light. The primary bedroom’s 16-foot bay window overlooks the creek in both directions, while a stained-glass window casts a warm glow across the smaller bathroom each morning. Three additional rooms provide flexible use as guest rooms, office, or storage. Modern comforts include the availability of satellite internet, a full kitchen, washer and dryer, and a propane-powered backup generator—all while preserving the authentic 1920s cabin style. The current Forest Service permit is valid through 2028, with renewal approved through 2048. Surrounded by pristine wilderness, this small community of just fourteen cabins enjoys privacy, shared stewardship, and an enduring connection to nature. No additional cabins will ever be built here—ensuring peace, quiet, and unobstructed forest views for generations to come. Watch red-tailed hawks soar by day and listen to the owls hoot at night. Hike nearby trails, explore the creek, and experience a living piece of California’s natural and cultural history. Cash only sale. No financing currently available for Forest Service cabins. Listing has supplements. Please read.
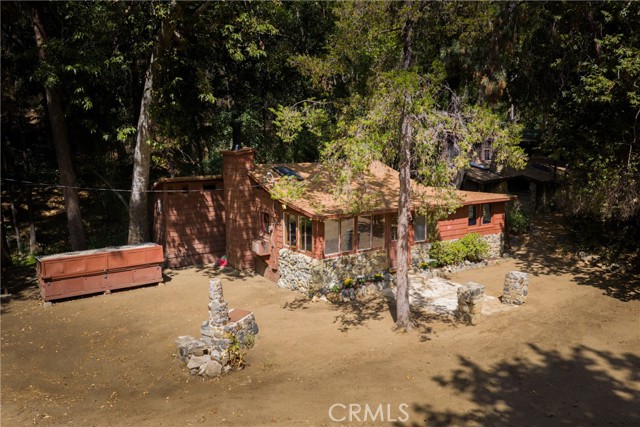
Via Pera
26068
Mission Viejo
$539,999
932
2
1
Light, bright, and full of charm, this adorable 2-bedroom, 1-bath condo is tucked into the desirable Aliso Villas community of Mission Viejo. Perfectly positioned as a private upstairs corner unit, you’ll love the peace of having no neighbors above or below. An attached extra-large one-car garage plus an additional parking space adds to the convenience. Step inside to discover a galley kitchen featuring tiled backsplash, granite countertops (with extended counter space), wood laminate flooring, stainless steel sink, gas range, microwave, and dishwasher. The layout is both functional and inviting, with dedicated areas for dining, lounging, and even a full-sized washer/dryer nook with overhead storage and doors. Thoughtful details, such as a hall linen closet and coat closet, add to the home’s everyday ease. The spacious balcony is perfect for relaxing with your morning coffee or hosting weekend BBQs. The primary bedroom features a walk-in closet and a private vanity area that connects to the full bathroom. Outside your door, the beautifully maintained community offers resort-style amenities: sparkling pool, relaxing spa, playground, and lush greenbelts. Mission Viejo’s endless parks, scenic trails, and vibrant city events make it easy to enjoy the quintessential South County lifestyle. Plus, you’ll have the option to join Lake Mission Viejo for even more outdoor fun. Don’t miss the chance to call this stylish and centrally located condo your next home—come experience the Mission Viejo lifestyle today!
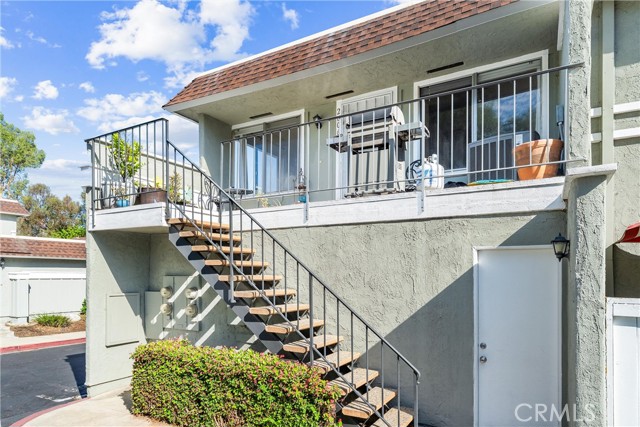
32nd St W #44
43334
Lancaster
$335,000
1,066
2
2
Comfort and modern living no longer has to come at a price! This single-story 2 bed and 2 bath Townhome features upgraded countertops, recessed lighting, and a cozy fireplace to nuzzle up to when it gets cold during the winter. There is a greenbelt, that is perfect for having a backyard barbecue, and is perfectly accompanied by 2 pools and 2 spas for those hot summer days. This gated community home is perfectly accommodating to First-time Buyers, those looking to avoid stairs, or someone looking to simplify their lifestyle. With new lower interest rates, NOW is your opportunity to buy at a cost that won't break the bank!
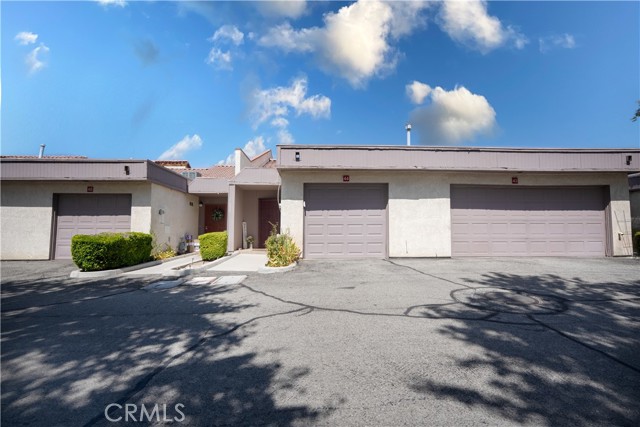
Amboy
8446
Sun Valley
$775,000
1,881
4
3
Discover this Sun Valley gem offering space, style, and versatility with 4 bedrooms and 3 baths. The open-concept living, dining, and kitchen areas feature plank flooring, granite counters, and stainless steel appliances, creating a welcoming flow ideal for entertaining. The expansive primary suite includes a walk-in closet and a remodeled spa-style shower built for two. Step down into a stunning family room with solid wood paneling, high ceilings, and a cozy fireplace—perfect for relaxing evenings. Another step leads to a den with a laundry area, an additional bathroom, and the fourth bedroom, ideal for guests or extended family. The huge backyard offers endless possibilities—room for a pool, entertaining, or even an ADU. Energy-efficient solar panels help keep utility costs low, while a large storage room, extra shed, and ample gated parking for multiple vehicles complete this exceptional home that blends charm, comfort, and practicality.
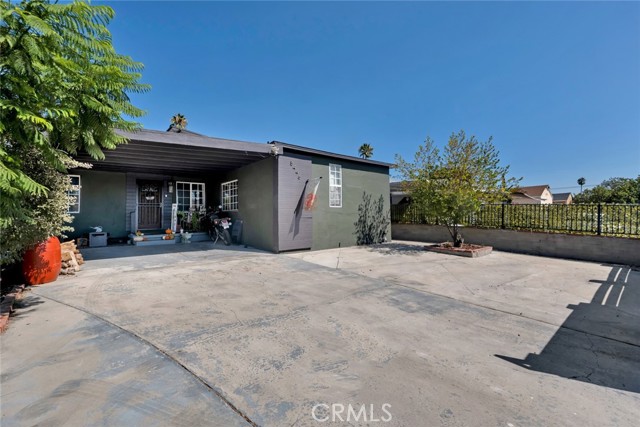
Via Marisol #124
4499
Los Angeles
$549,000
1,076
2
1
WOW!! EXPANSIVE 422 SF PRIVATE FULLY FENCED PATIO!! YOUR DOG WILL THINK HE'S IN PARADISE!! TURN-KEY PERFECTION!! EV CHARGING STATIONS!! Breezy treetop views and effortless indoor-outdoor flow set the tone for this delightfully upgraded Eaton Crest end unit. From the moment you cross the threshold, a sense of peace and serenity takes over--every detail feels designed for relaxed, sophisticated living.The open, flowing layout leads from a gracious formal entry with walk-in closet to a bright and airy living room, and out to an enormous sun-splashed patio--your own private outdoor sanctuary. The dining area connects seamlessly to a cheerful open kitchen with tile countertops, a breakfast bar, and stainless steel appliances, ideal for entertaining or everyday ease.The spacious primary bedroom features a wall of mirrored wardrobes, while the spa-inspired bath exudes tranquility with thoughtful upgrades throughout. The second bedroom--with dramatic floor-to-ceiling windows and direct access to the private patio--functions beautifully as a den, guest room, or creative workspace. Recent enhancements include new double-pane windows and patio doors plus luxury vinyl plank flooring throughout. A private in-unit laundry room adds convenience and comfort.Resort-style HOA amenities include a shimmering pool, spa, sundeck, recreation room, and secure bike storage. Perfectly positioned near the vibrant restaurants and nightlife of York and Figueroa in Highland Park, DTLA, Old Town Pasadena, USC Health Sciences Campus, and the Gold Line.Eaton Crest represents the Gold Standard of Monterey Hills living--serene, stylish, and close to everything. Come experience this hidden gem before it's gone!
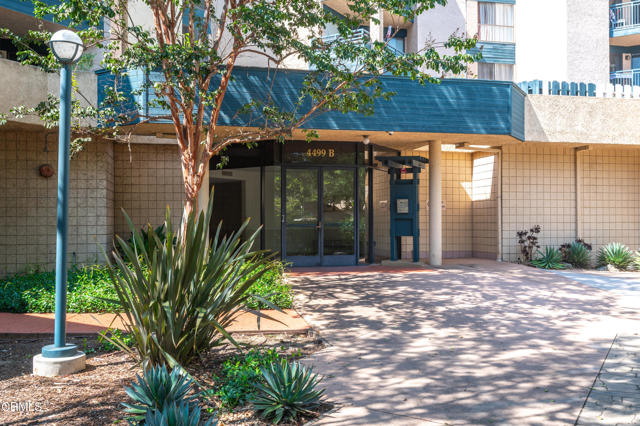
Thackery
1117
West Covina
$1,300,888
2,886
5
3
Welcome Home to this magnificent property located in West Covina impeccably renovated combining contemporary upgrades with timeless appeal and is prepared for its next owner to enjoy. Inside you’ll find a fully remodeled kitchen featuring modern finishes and new appliances including a dishwasher, stove, microwave with hood fan, and garbage disposal. Also, new kitchen cabinets and elegant quartz counter tops. The home offers new ceiling fans, custom blinds, electrical outlets, flooring, light fixtures, and paint throughout. In addition, all bathrooms have been fully updated with new toilets, sleek fixtures and finishes for a fresh, clean look. There’s a large bonus room next to kitchen with its own exterior entrance, new Wet Bar, and can easily be converted to an ADU, Studio, or Entertainment Room. The home has a Sears Whole House Fan and an over sized Laundry Room. The backyard has ample space for additional parking along with a two car Detached Garage. A separate Storage Unit, Covered Patio Area with access to a gas line for barbecuing and electrical outlets, fluorescent lighting. Just off the patio area is an Outdoor Bonus Room with a Wood-burning Fireplace and new windows. Your summers will be cool with two separate Central Air Conditioning Units and your winters warm with two brand new furnaces and two fireplaces. This home is ideally located close to shopping, a Plaza Mall, restaurants, West Covina High School, and Field of Dreams Baseball Park. Move-in ready: With all the major updates completed, this home is ready for immediate occupancy.
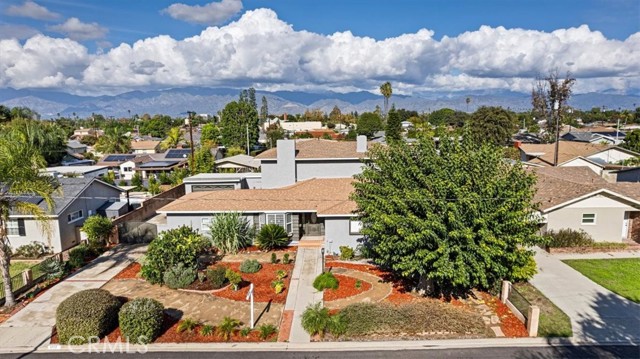
Via Nariz
43040
Temecula
$3,999,000
6,588
6
7
Welcome to Villa Girasole, a breathtaking Tuscan-inspired estate gracefully perched atop 15.6 acres in Temecula’s prestigious De Luz community. Evoking the romance of Italy’s hill towns, this architectural masterpiece blends old-world craftsmanship with modern luxury, surrounded by rolling vineyards, olive trees, fruit orchards, and hundreds of mature, producing avocado trees that blanket the hillsides in timeless beauty. Spanning approximately 6,588 square feet, this single-level residence was designed for both grand entertaining and intimate living. The thoughtfully curated floor plan features six bedrooms, seven bathrooms, a private executive office, a state-of-the-art home theater, and the signature Nexus tower. The tower boasts a stunning architectural focal point of the property, offering a curved staircase, arched windows, and panoramic balcony views of the Temecula Valley. A separate, fully appointed casita with its own entrance, kitchen, living room, bedroom, and bath provides luxurious accommodations for guests or extended family. At the heart of the home lies an extraordinary open-air piazza, an architectural centerpiece that connects every main living space. The saltwater pool and spa are sheltered within this elegant courtyard, framed by an outdoor fireplace, built-in BBQ, and a retractable projector for movie nights beneath the stars. This piazza was intentionally designed as the social core of the estate, offering a space equally suited for serene mornings or lively gatherings. Inside, the attention to detail is unmatched. Vaulted wood-beamed ceilings, handcrafted brick archways, and intricate stonework create a sense of timeless permanence. The gourmet kitchen is a culinary showpiece, featuring dual center islands, a La Cornue range, built-in refrigerator, walk-in pantry, and an effortless flow into both casual and formal dining areas. The primary suite serves as a tranquil retreat, complete with a cozy fireplace, spa-style bathroom, soaking tub, and views that stretch over the groves and valleys beyond. Additional highlights include a six-car garage, four tankless water heaters, a private well with a 5,000-gallon storage tank, and thoughtfully placed olive and fruit trees enhancing the estate’s agricultural charm. Villa Girasole is not just a home; it is a statement of elegance, privacy, and craftsmanship. A true sanctuary where architectural artistry meets the serene beauty of Temecula.
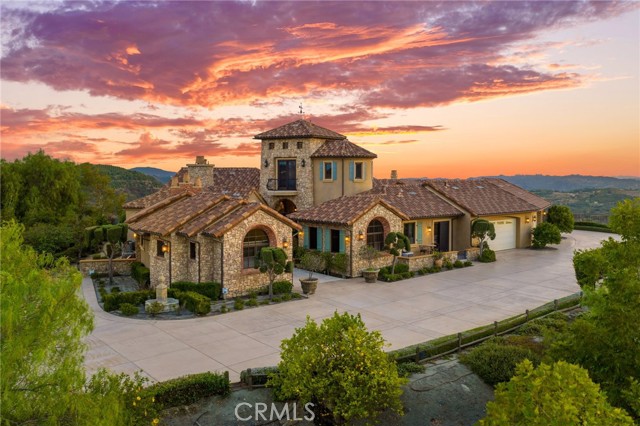
Triunfo Drive
29846
Agoura Hills
$1,900,000
3,647
4
5
Luxury Live Auction! Bidding to start from $1,900,000! Tucked away down a long, gated private driveway and nestled within a secluded enclave surrounded by the majestic Santa Monica Mountains—just minutes from Malibu—lies this hidden gem sure to impress even the most discerning buyer. This split-level home offers a seamless open floor plan designed for both intimate gatherings and lively entertaining. Fully updated throughout, it features rich wood flooring, soaring vaulted ceilings, and multiple skylights that bathe the living spaces in natural light. A stunning double-sided fireplace anchors the great room, creating a warm and inviting ambiance on cool mountain evenings. The chef’s kitchen is a true centerpiece, boasting quartz countertops, stainless steel appliances, a walk-in pantry, and a professional-grade WOLF range—perfect for culinary enthusiasts. Upstairs, you’ll find three spacious en-suite bedrooms and a dedicated office. The primary suite impresses with vaulted ceilings, a generous walk-in closet, dual vanities, a deep soaking tub, and breathtaking mountain views. The lower level—with its own entrance—offers incredible flexibility, complete with a family room, bedroom, and full bath. Whether used as a guest suite, creative studio, multi-generational living space, or home office, the possibilities are endless. Outdoors, the tiered backyard is a private oasis and an entertainer’s dream. Swim laps in the sparkling pool, relax beneath one of the charming gazebos, or unwind on the expansive deck surrounded by nature’s beauty. As evening falls, the tranquil atmosphere is often accompanied by the melodic calls of wild peacocks echoing through the canyon—reminding you just how special this setting truly is.




