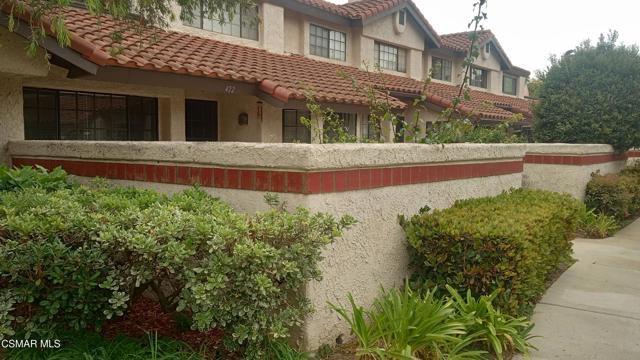Favorite Properties
Form submitted successfully!
You are missing required fields.
Dynamic Error Description
There was an error processing this form.
Imperial #315
376
Daly City
$450,000
717
1
1
Welcome to this charming top-floor end unit located in the highly desirable Crown Colony community of Daly City. This inviting home features a thoughtfully designed layout with one spacious bedroom and one full bathroom, perfect for comfortable and efficient living. The interior has been tastefully updated with new vinyl flooring throughout, offering a sleek look with low-maintenance durability, complemented by fresh paint, a remodeled bathroom, and a new dishwasher. Enjoy the convenience of an assigned garage parking space and private storage. Crown Colony is a gated community with 24/7 security and an impressive array of resort-style amenities designed to elevate your everyday living. Residents enjoy access to indoor and outdoor swimming pools, a relaxing hot tub, fully equipped fitness center, sauna, clubhouse with cozy seating areas ideal for social gatherings or meetings, library, billiards room, and a gated dog park. Ideally situated just minutes from Serramonte Center, local shopping, dining, and scenic parks, this location offers the perfect blend of accessibility and tranquility. For commuters, the community provides a complimentary shuttle service to nearby BART stations, ensuring a seamless connection to San Francisco and beyond.

Brentwood
157
Lake Arrowhead
$1,850,000
3,993
5
5
Where Mountain Magic Meets Modern Luxury Welcome to an enchanting retreat tucked within the prestigious Lake Arrowhead Country Club, gracefully perched on the signature 16th tee box. Here, luxury living is kissed by the whisper of towering pines, the sparkle of mountain air, and the timeless allure of Lake Arrowhead—where your lake rights invite you to endless days of adventure on shimmering waters. Originally reimagined in 2021 and remodeled again in 2025, this residence has been elevated with a collection of exquisite upgrades. Inside, new wood flooring flows throughout the home, while the master suite was transformed with plush new carpet, an enlarged walk-in closet, and a fully remodeled bedroom retreat. The kitchen shines with custom-painted cabinets, custom wainscoting, a gleaming new quartzite island countertop, and dazzling designer chandeliers in both the living and dining rooms. Fresh interior and exterior paint, along with striking new iron-and-glass entry doors, lend the home a crisp and refined elegance. In the living room and master suite, newly crafted stone fireplaces create warm, inviting focal points, and a whole-home water filtration system enhances everyday living with mountain-pure freshness. The main level embraces open-concept living, seamlessly blending living and entertaining spaces. At its heart is a chef’s dream kitchen featuring GE Café appliances and a magnificent Italian ILVE six-burner range. Three distinct gathering areas—including the celebrated Presidential Billiards Room and Cocktail Lounge—offer versatile settings for everything from cozy fireside evenings to lively celebrations with friends and family. With 5 bedrooms & 5 bathrooms, including two primary suites, there is ample room for privacy and comfort. Every detail has been thoughtfully considered, from dual-zone heating and A/C to upgraded plumbing, electrical, Anderson windows, and dual laundry stations. A state-of-the-art heated driveway system ensures you’ll never have to shovel, even during the fiercest winter storms. Stonework along the façade and driveway, rock-scaped landscaping, exterior lighting, and expanded parking add to the home’s mountain charm. A generator and dog run complete the thoughtful upgrades designed for ease of living. This is more than a home—it’s a lifestyle. A place where fresh 2025 upgrades, timeless luxury, and mountain whimsy come together to create a sanctuary that is as enchanting as it is functional.
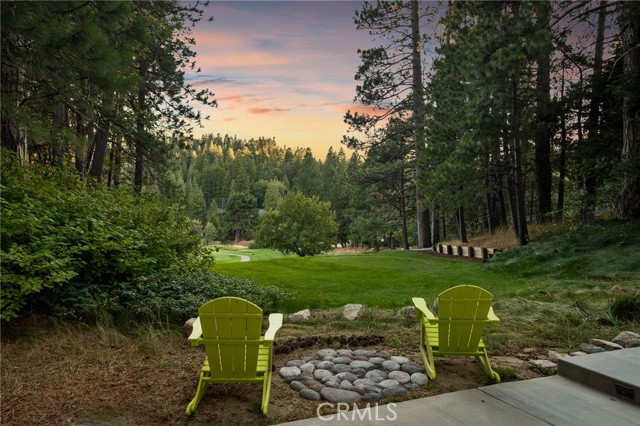
Caribbean
32311
Dana Point
$7,995,000
3,714
4
5
Welcome to 32311 Caribbean Drive, an exceptional single-level residence in the prestigious Monarch Bay Terrace offering breathtaking panoramic views of the ocean, coastline, and whitewater. Expertly designed and renovated with top-of-the-line materials, fixtures, and finishes, this elegant and private home features a seamless open layout designed for luxurious coastal living. Enter through a beautifully landscaped courtyard with a tranquil fountain into a grand foyer that opens to a light-filled oversized great room with floor-to-ceiling glass showcasing stunning ocean, Catalina Island and exquisite sunset in views. The spacious living area includes an elegant fireplace, entertainment center, and custom built wine cellar as well as a casual dining area, all flowing effortlessly to an expansive beautiful ocean view covered patio with built-in heaters and a fire pit for perfect indoor-outdoor living all year round. The formal ocean view dining room and the beautifully designed chef’s kitchen are appointed with high-end lighting fixtures, chef's kitchen features natural stone counters, top of the line appliances and bespoke cabinetry. The private ocean-view primary suite offers a double-sided fireplace, dual French doors, a heavenly spa-like bath suite, two amazing walk-in closets, and a great laundry room. The private office and two additional guest suites with own hallway access and laundry, ensures privacy and comfort for all. The beautifully landscaped backyard features a built-in BBQ, a second fountain, and a fire pit, all set against the backdrop of stunning sunsets over Catalina Island —this is coastal luxury at its finest. The highly sought after Monarch Bay Terrace is located on a luxurious corridor between Laguna Beach with famous galleries & The Montage Resort and the beautiful Monarch Beach with pristine beaches, the Ritz Carlton, Waldorf Astoria, Monarch Golf Links, and not to be missed: the beautiful Dana Point Harbor which is undergoing major & fabulous upgrades with two new boutique hotels and lots of new shops and restaurants plus water sports and boating activities.
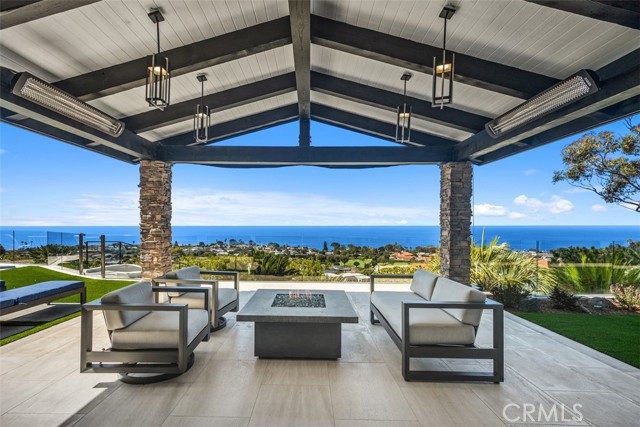
Mountain
829
Ontario
$475,000
1,332
2
2
This beautiful home qualifies for the City of Ontario's keys to Community Down Payment Assistance Program, which offers up to $120K for qualified first-time home buyers! Remodeled & Move-In Ready Condo in Ontario! Welcome to 829 S Mountain Ave – a beautifully updated 2-bedroom, 1.5-bath end-unit condo with 1,332 sq ft of stylish living. Step inside to discover high ceilings, abundant natural light, new quartz countertops, recessed lighting, updated flooring, and more. The private 2-car garage features epoxy floors and a dedicated 240V charger for electric vehicle (EV) charging, making it both modern and practical. Enjoy your own private patio—perfect for morning coffee or evening relaxation—along with access to community amenities including a pool, spa, and plenty of guest parking. With its low-maintenance lifestyle and prime location near shopping, dining, and freeways, this home is the perfect blend of comfort and convenience—ideal for first-time buyers or investors.
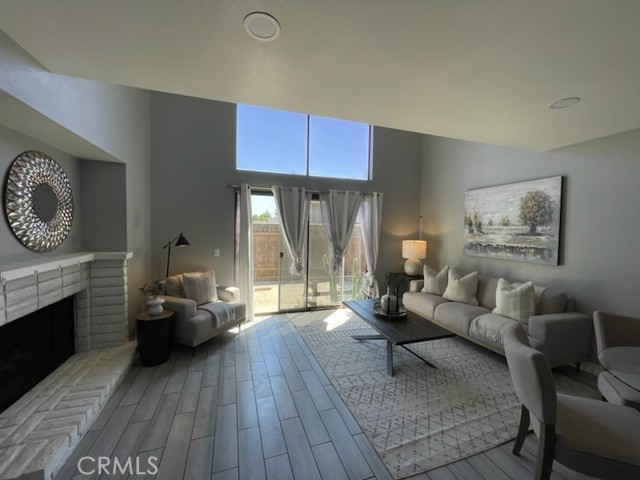
Story
21061
Castro Valley
$1,250,184
1,749
4
4
Location! Location! Brand new home situated on a corner homesite featuring an ADU (accessory dwelling unit) with kitchenette and a full bath. Upstairs the spacious living and dining area is ready to host guests or relax with family. An outside deck welcomes weekend brunches and latte breaks. The chef-inspired kitchen showcases a convenient island, quartz countertops with range backsplash, pantry and stainless-steel appliances. Convenient bedroom and full bath on the same floor. On the 3rd floor, a large primary bedroom with walk-in closet and a gorgeous primary bath awaits. Luxury vinyl plank flooring throughout. This brand-new community will feature a community play area, bike racks and bike repair station, plus park-like areas with seating, open space and art installations. Other features include a 50-amp. electric charging station pre-wiring, solar energy system (lease or purchase required) and a limited 10-year warranty.! Walking distance to Castro Valley BART station; convenient to I-580 and Tri Valley, San Jose and Mid-Peninsula job centers. Close to outdoor recreation, including Chabot Regional Park and Cull Canyon Regional Recreation Area. Model photos shown.

Peineta
67375
Cathedral City
$485,000
1,416
3
2
**SELLER IS MOTIVATED!!**Discover refined desert living in this beautifully appointed 3-bedroom, 2-bath residence tucked within the sought-after Rio Vista neighborhood of Cathedral City. Designed with an open-concept floor plan, this home offers a seamless flow between the living, dining, and kitchen areas—ideal for entertaining and relaxed everyday living. Once inside, the home’s step-down living room creates an elegant focal point, framed by expansive windows that fill the space with natural light. There’s plenty of room for a large TV and comfortable seating, making it perfect for both quiet evenings and lively gatherings. The chef-inspired kitchen is appointed with sleek stainless-steel appliances that include a refrigerator, oven/stove, dishwasher and microwave. A spacious kitchen island perfect for serving or casual barstool dining and a seamless connection to the dining and living areas- making this area the true heart of the home. The primary suite is a tranquil retreat and large enough for a king-size bed. It features sliding glass doors that open directly to the extra-large sized backyard, an en-suite bathroom and a generous walk-in closet for all your clothes and shoes. The second bedroom offers comfortable proportions while the third bedroom, complete with a good-sized closet, is currently styled as an office—both bedrooms providing flexibility to suit your lifestyle needs. Step outside to your private backyard oasis, perfectly suited for al fresco dining, gatherings under the stars, or tranquil mornings in the sun. The expansive backyard is a true blank canvas, offering endless possibilities. Add a sparkling pool, create a cozy fire pit gathering space, bring in RV parking or design a storage shed or workshop. Whatever your vision, this outdoor space is ready to be transformed into your personal desert retreat. Enjoy the benefit of FULLY PAID SOLAR panels, combining modern efficiency with peace of mind. With its blend of sophistication and comfort, this home embodies the best of the desert lifestyle. ~Welcome Home~
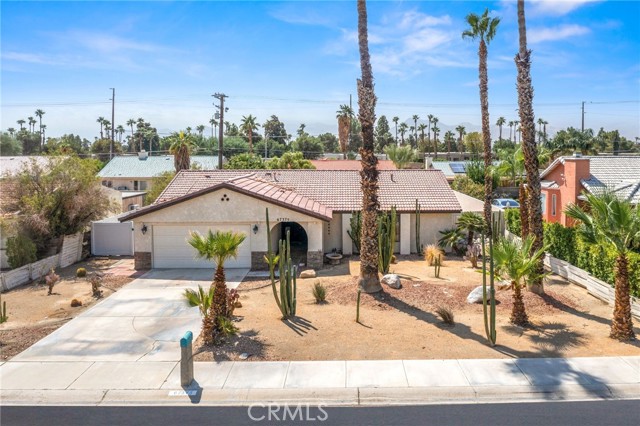
Mt San Gorgonia
3621
Rosamond
$499,900
2,286
4
3
Welcome to this Energy Efficient Spacious Two-Story Home in the Desirable West Rosamond Neighborhood! Featuring 4 Bedrooms and 2.5 Bathrooms, this Stunning Home Offers 2,286 sq. ft. of Comfortable Living Space. Step Inside to an Open Layout, a Spacious Living Room with an Abundant of Natural Light, a Large Family Room with a Cozy Fireplace, and a Dining Area Perfect for Gatherings. The Kitchen is Both Functional and Inviting, Offering Ample Counter Space, Generous Cabinetry, and Granite Countertops. Downstairs also Includes a Guest Bathroom for added Convenience. Upstairs, the Primary Suite Includes a Walk-In Closet, Dual Sinks and a Private Bath, while Additional Bedrooms Provide Plenty of Space for Family, Guests, or a Home Office. Step Outside to a Private Backyard Retreat Complete with a Custom Covered Patio, Lush Green Lawn, and a Storage Shed Ideal for Your Extra Storage Needs. An Attached 2-Car Garage and Driveway Parking add to the Convenience. Situated Close to Schools, Shopping, Edwards AFB, and Commuter Routes, this Home Combines Comfort, Functionality, and Value.
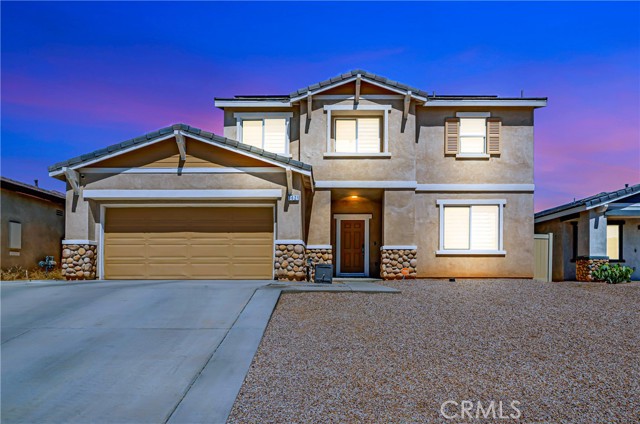
San Juan #39
5829
Citrus Heights
$275,000
1,274
2
2
NEW CARPETS INSTALLED & PAINTED ALL INTERIOR! COME BY AND TAKE A LOOK!! COMPS show the last one sold over 300K. A rare opportunity to own this stylish living in the highly sought after Nantucket community end unit! walk up to this fabulous condo which is offering, 1274, SqFt of living space, with a large spacious Living room with a cozy fireplace to enjoy on those cold winter nights! walk down steps to your 2 bedrooms and 2 Bathrooms, Multi Level Condo. enhanced space near the laundry area guest bathroom! offers so much including a back Porch and front Balcony with ample storage closet for those little extra items. Close proximity to restaurants, parks, and major highways! Community pool with clubhouse! Wooden deck off the Living Room provides a great spot for morning coffee and walks with your dogs or a beautiful sunset with your dinner. a generously sized downstairs rooms primary bedroom offers a spacious walk-in closet providing great storage space! Indoor enclosed laundry unit! 2 parking spots with one enclosed and one space outside for even more convenience. HOA is a very good price which includes roof, landscaping, pool and spa maintenance, and water. Our furry friends are welcome-please inquire for further details!

Montgomery
1739
Vista
$1,099,000
2,150
4
3
Panoramic Views & Private Vista Retreat on 0.61 Acres Through the gated entrance, a long private driveway sets the tone for this secluded Vista retreat, offering both elegance and functionality. With abundant parking and a spacious layout, the property was designed for those who value privacy, versatility, and the freedom to shape their ideal living environment. At the heart of the property is a three-car garage—well-suited for storage, projects, or conversion potential—featuring 220V wiring, a rear garage door with backyard access, and ample space for additional uses. An outdoor shed adds even more flexibility for tools, hobbies, or future expansion. Inside, the 2,150 sq. ft. single-level residence blends comfort and sophistication. It includes three bedrooms, three full bathrooms, and a dedicated office (optional fourth bedroom), making it ideal for multi-generational families or those looking to create separate living spaces. The gourmet kitchen showcases JennAir stainless appliances, dual electric ovens, a gas cooktop, a walk-in pantry, and a large island perfect for gatherings. Expansive windows capture sweeping panoramic views, while the family room’s wood-burning stove provides a warm, inviting ambiance. Modern upgrades ensure comfort and reliability: a newer A/C system with updated ducting and compressor, dual water heaters, and a five-year-old roof with a transferable 50-year warranty. Outdoors, an entertainer’s paradise awaits—featuring a built-in BBQ, generous patio space, and 220V spa wiring ready for your future hot tub—all overlooking stunning horizons. The large 0.61-acre lot offers exceptional potential to add an ADU, guest house, or detached studio, opening opportunities for multi-generational living, rental income, or future investment. Blending practicality with timeless design, this Vista retreat is a rare find—perfect for families, investors, or anyone seeking a private sanctuary with unmatched views and room to grow.

Avenue M12
5130
Lancaster
$949,900
3,344
5
3
Experience Refined Living in this Beautifully Designed Quartz Hill Residence. A Spacious Single-Level Floor Plan with Soaring Ceilings Creates an Open, Airy Atmosphere, while the Expansive Great Room with Custom Built-Ins and a Warm and Inviting Fireplace. The Gourmet Kitchen is a True Centerpiece, Featuring a Large Island with Seating, Abundant Cabinetry, and Seamless Integration to the Main Living Space. Perfect for Upscale Entertaining. This Home Offers 5 Bedrooms, with One Ideal for Use as a Private Office. This Home Combines Versatility with Elegance. Dual RV Parking with Hookups and a 4-Car Garage Provide Unmatched Convenience for Today's Lifestyle. Outdoors, Discover a Private Sanctuary with a Covered Patio, Built-In Barbecue Station, and Lushly Landscaped Grounds. With no Neighbors on One Side, You'll Enjoy a Rare Blend of Seclusion and Luxury. A Practical and Inviting Home, Ready for Your Family's Next Chapter.

Weldon Unit F
451
Marina
$380,000
957
2
2
Corner Unit!! **Limited time promotion** Washer/Dryer, Refrigerator and Blinds included! Join the beach life! This is a Sea Haven CORNER unit moderate income, New construction Townhome listing for 115 F and potential buyers must qualify for this program through the BMR program with the City of Marina. Income requirements apply. Once on City of Marina, click on BMR then down to complete survey on link if interested. Prequalification with the affiliated lender for Sea Haven is required. This 2 story townhome/condominium plan comes with a spacious living room that is open in to the kitchen. 2 bedrooms and 1 and 1/2 bathrooms. Laundry area electric A/C and Heat included. along with granite counter tops in the kitchen. Vinyl floors and carpet. Move In Ready! Don't miss this opportunity!
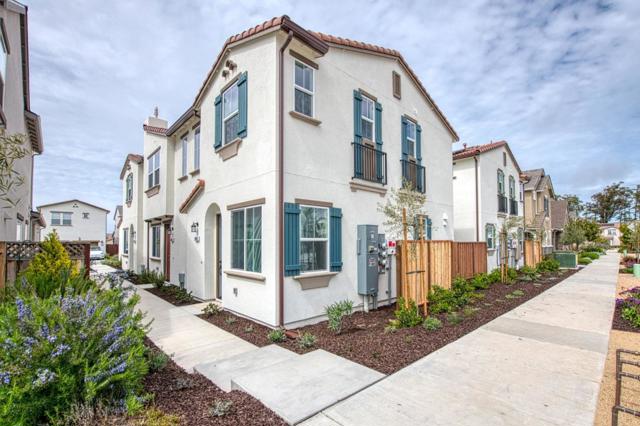
Vermont
273
Glendora
$799,000
1,634
3
3
Charming Detached Home in Prime Glendora Location – Low Maintenance Living! Welcome to your move-in-ready dream home, where comfort, efficiency, and convenience come together! This detached single-family home offers the perfect blend of privacy and easy living, featuring low HOA fees, low property taxes, and a private, low-maintenance yard ideal for today’s busy lifestyle. Features You’ll Love: Paid-off solar panels – enjoy lower energy bills with eco-friendly, cost-saving power Spacious master suite with dual sinks, a separate walk-in shower, and a luxurious soaking tub Attached 2-car garage plus an additional side parking space Private outdoor area – perfect for relaxing, gardening, or entertaining with minimal upkeep Charming curb appeal in a welcoming, well-maintained community Prime Location: Just a short stroll to historic Glendora Village, where you’ll find award-winning restaurants, cozy cafes, unique boutiques, and year-round community events. Experience the small-town charm without sacrificing modern convenience. Top-rated Glendora Unified School District Near Azusa Pacific University & Citrus College – ideal for students, faculty, or families Easy access to freeways and the upcoming Gold Line extension – a commuter’s dream! Whether you’re a first-time buyer, downsizer, or savvy investor, this is a rare opportunity to own a detached home in one of Glendora’s most sought-after neighborhoods.
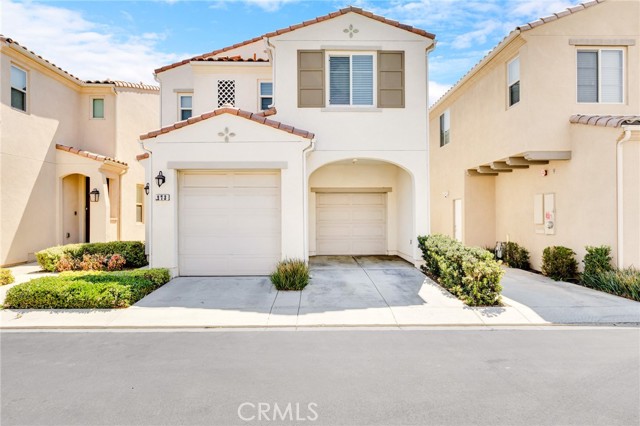
Santa Elena
990
Hemet
$134,900
1,248
2
2
Charming Opportunity in Sierra Dawn Estates - 55+ Community An unbelievable price for this spacious home located in the highly sought-after Sierra Dawn Estates, a vibrant 55+ community! This bright and airy corner-lot home offers incredible potential, with a brand-new subfloor with reinforced floor joists; and new vinyl plank flooring throughout. Whether you're looking to remodel to your taste or create your dream space, this home provides the perfect blank canvas to bring your vision to life. Enjoy the perks of homeownership with the added benefit of owning the land, providing you with long-term value and peace of mind. The property is very clean and well-maintained, ready for your personal touch. As part of the Sierra Dawn Estates community, you'll have access to a wide variety of fantastic amenities designed to enrich your lifestyle. From shuffleboard, card games, and crafts to four sparkling swimming pools, a library, and plenty of social events, there’s always something to enjoy. Plus, with low association dues, you get all the benefits of community living without breaking the bank. Don’t miss out on this affordable opportunity to live in one of the best 55+ communities around. Schedule a tour today and discover the potential this home offers!
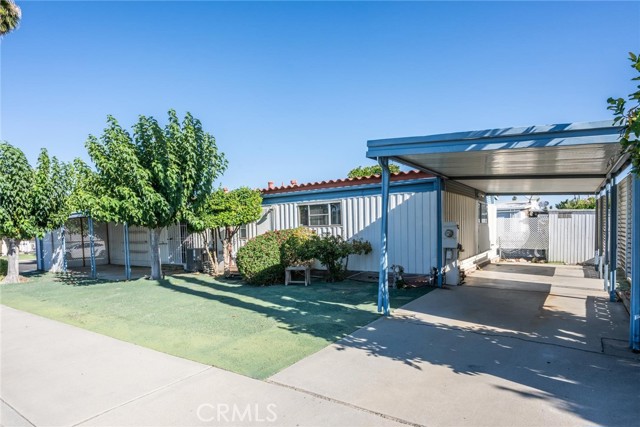
Tomahawk
400
Palm Desert
$1,195,000
2,430
3
4
The beautifully relandscaped front yard with faux grass, exotic palms, large boulders, custom lighting & generous amounts of stacked stone fascia lets you you know this one is special! Your instincts will be reinforced as you enter through the glass & lead front door & focus your eyes on the magnificent vistas with bubbling waterfall spa, undulating golf course & spectacular mountain ranges in the background. Interior enhancements boast purchased Solar, 2 newer A/C units, newer furnace, 8 Hunter Douglas motorized blinds with rechargeable battery wands, floor to ceiling stacked stone fireplace with wood mantle, entertainment center, stainless appliances, 5 burner gas cooktop with Zephyr hood, exquisite granite counter tops, custom shutters with middle split capability, custom master closet with jewelry drawer, ceiling fans, Nest thermostat, wine cooler, neutral tone paint & matching cabinets throughout. Exterior upgrades include large extended patio with waterfall spa, built-in Alfresco BBQ with island seating for 3, built-in fire pit, stone wall for seating, patio lanai over master bedroom, mature grapefruit tree, & wind sensor awning. Located on an elevated east facing lot just steps to a community pool & spa. Home is sold partially furnished but 'staged' furnishings can be purchased outside of escrow. Club membership available with no wait. This one definitely has the ''wow'' factor!
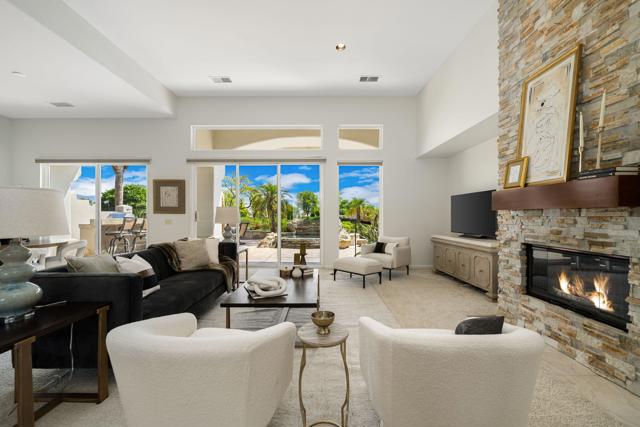
Park
9562
Elk Grove
$650,000
2,298
4
3
Welcome to this meticulously maintained 4-bedroom, 2.5-bath residence with nearly 2,300 sq ft of living space, thoughtfully designed for comfort and functionality. The inviting open layout features soaring vaulted ceilings that flood the home with natural light, a bright formal living room, a cozy fireplace, and a spacious family room perfect for gatherings. Tile flooring and plush high-end carpet add both style and warmth throughout. The chefs kitchen shines with granite countertops, stainless steel appliances, and ample cabinetry, creating a central hub for daily meals and entertaining. A formal dining area adds elegance, while the very functional floor plan provides two distinct living rooms for flexibility. Upstairs, generously sized bedrooms include a luxurious primary suite with a huge bathroom featuring both shower and soaking tub. A rare 3-car garage offers abundant storage, electric charger, and space for hobbies. Located near top-rated schools and beautiful community parks with playgrounds and trails, this home offers the perfect blend of lifestyle, comfort, and convenience. Shopping, dining, and freeway access are all just minutes away. Dont miss the chance to make this Elk Grove gem yours!

Promontory
75065
Indian Wells
$1,895,000
3,657
3
4
Discover luxury desert living in this stunning 3 bedroom, 3.5 bathroom single-family home in The Province. Spanning 3,657 sq. ft. on a 10,019 sq. ft. lot, this exquisite residence blends sophistication with comfort.Inside, a gourmet kitchen boasting high end stainless appliances, perfect for the culinary enthusiasts. The elegant living room, separate dining room, and inviting family room offers soaring ceilings, intricate crown molding and ample space for entertaining and relaxation. French doors open to your private outdoor oasis featuring a built-in BBQ bar, a tranquil PebbleTec Spool with a waterfall and a spa, ideal for year-round enjoyment.The primary retreat is spacious with an ample walk-in closet, travertine floors and the finest fixtures and finishes in the en-suite bathroom. Indoor laundry room and spacious garage accommodates 2 cars and a golf cart. LEASED SOLAR: $624 per month - 64 panels. This home is unfurnished and ready for your personal touch, a blank canvas to make it your own. Located in one of the most sought-after communities in Indian Wells, enjoy world class golf, tennis, fine dining and the ultimate desert lifestyle all within a short distance. Schedule a private showing today!

Loker Way
2309
Oceanside
$2,426,900
3,255
5
4
This new two-story home with upgraded flooring and backslash will be ready for move- in Nov of 2025. It features a bedroom and bathroom off the entry, leading to a spacious and flexible open-concept layout adjacent to an inviting California Room for simple indoor-outdoor living. On the second floor, a versatile loft provides a shared living space near three bedrooms and a luxurious owner’s suite, complete with access to a full bathroom, walk-in closet and covered deck. Signal Point is a new community of single-family homes featuring spacious floorplans with large yards in coastal and modern designs, coming soon to Oceanside, CA. This community has a low tax rate and no Mello-Roos!
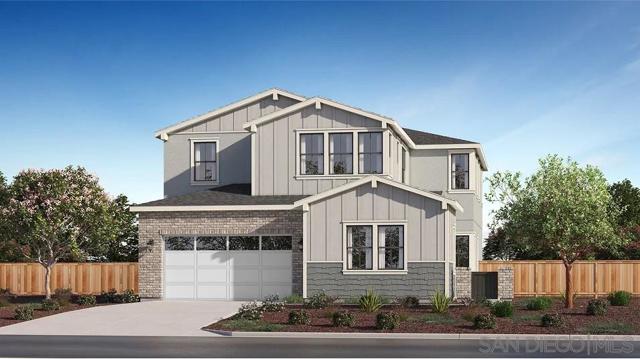
La Glorita
24233
Newhall
$530,000
1,406
3
3
NEW PRICE!!! Welcome to this charming 3-bedroom, 3-bathroom townhome, ideally located in a quiet, park-like complex. This desirable unit sits alongside a lush greenbelt perfect for outdoor play, pets, or simply stepping outside to enjoy the open space. It is also conveniently located adjacent to the additional guest parking lot. This popular 2-level floorplan offers a bright and inviting living room, spacious enough for relaxing or entertaining. The living area flows seamlessly into a formal dining space and a large kitchen featuring abundant cabinet storage and generous counter space. Just off the dining area, a private patio provides the perfect setting for barbecues, morning coffee, or intimate gatherings. A convenient guest bathroom completes the downstairs layout. Upstairs, you'll find 3 generously sized bedrooms. The primary suite boasts a walk-in closet and a private en-suite bathroom, while two additional bedrooms share a third full bath. Carpet is only a couple years old and additional highlights include an attached 2-car garage with private laundry hookups, extra shelving, and convenient guest parking just steps from your door. Residents of this highly desirable community enjoy resort-style amenities, including a sparkling pool, relaxing spa, clubhouse for gatherings, and plentiful guest parking. The neighborhood offers a welcoming atmosphere and unbeatable convenience with walking distance to the local elementary school, minutes from freeway access, and close to shopping, dining, and entertainment. More than a home, this property offers the perfect lifestyle for entertaining, in a friendly, vibrant community.

Jervis
1133
East Palo Alto
$888,000
760
2
1
Welcome to this charming home located in East Palo Alto. Completely remodeled in 2020 from ceiling to floor, including new roof, windows and doors. Turnkey ready with 760 square feet of well-utilized space. This residence offers two comfortable bedrooms and one full bathroom. The kitchen is a standout feature, designed with a modern granite countertop, convenient island, and equipped with a gas oven range, hood over range, and garbage disposal, making meal preparation a breeze. Laminate flooring runs throughout the home, providing durability and easy maintenance. For your comfort, the home is equipped with a ceiling fan for cooling and central forced air - gas heating. Laundry facilities are conveniently located in the garage with an electricity hookup (220V). Don't miss the opportunity to own this lovely property on the Peninsula.
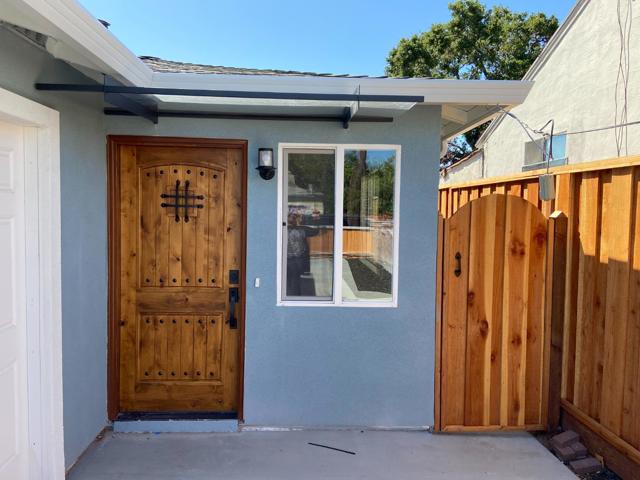
Landsburn
1281
Westlake Village
$615,000
924
2
1
Move-In Ready & Meticulously Upgraded!Here's your chance to own a beautifully updated, turnkey condo in the heart of highly sought-after Westlake Village. This two-story home has been lovingly maintained and thoughtfully upgraded, offering 2 spacious bedrooms, 1 full bathroom, an expansive open-concept living area, a private patio, and a direct-access two-car garage with pristine epoxy flooring, a 240V EV charger, and a myQ smart garage door opener with integrated camera.Inside, you'll find a fully remodeled kitchen featuring custom cabinetry, quartz countertops, and durable SPC vinyl plank flooring. The bathroom is equally impressive with modern finishes, including a newer vanity, updated fixtures, and a frameless sliding glass tub enclosure.Additional upgrades throughout the home include:Anderson Tuftex premium carpeting,Bosch appliances (smart induction cooktop stove, dishwasher, and microwave), Samsung refrigerator, Artisan-crafted plumbing fixtures, dual-pane windows,Hunter Douglas window treatments,High-efficiency commercial-grade HVAC system, stackable washer & dryer,recessed LED lighting throughout.Nestled within a tranquil and well-maintained community, this unit is ideally situated in the center of the complex, between 2 pools, facing northeast for beautiful morning light and shaded afternoons. The northwest-facing garage stays cool throughout the day, and guest parking close by.Enjoy community amenities including lush green spaces, two pools, and a basketball court. Just moments away is the scenic Westlake Village Lake and The Landing, where you can indulge in lakeside dining, boutique shopping, and cozy cafes. Nearby you'll also find salons, grocery stores, and restaurants. Conveniently located just minutes from the 101 freeway.Don't miss this rare opportunity to live the Westlake Village lifestyle--schedule your tour today!

Valley #75
777
Alhambra
$699,000
1,109
2
2
Welcome to the 55 plus complex in Alhambra. Within walking distance to restaurants, grocery stores, shopping, banks. park, and more. Popcorn ceiling removed, paint, replaced dual pane windows, sliding glass doors, front door, flooring, updated kitchen with new appliances, counter tops, and fixtures. Two bedrooms with ensuites. Front and rear patios with tons of natural light. This community offers a club house, pool/jacuzzi, park like surroundings. This unit is very quiet. Some furnishings can be purchased separately. Must see to appreciate. Seller is a licensed California Real Estate Broker. Buyer to confirm all square footage measurements
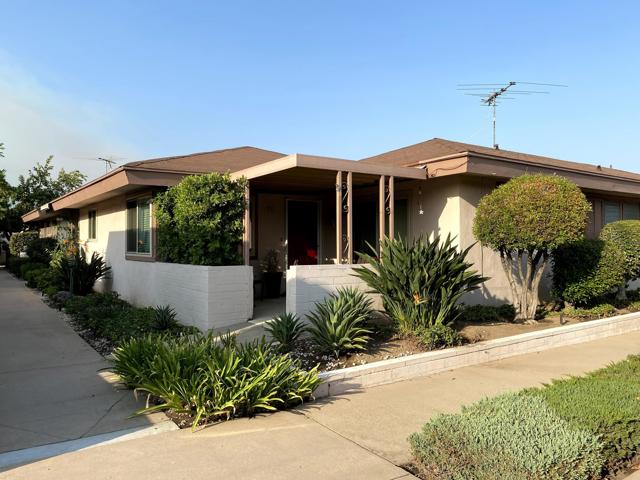
Rhone
3718
Paso Robles
$959,900
1,893
3
2
Discover wine country living at Trilogy Nevina with this elegant new Connect home. The gourmet kitchen pairs quartz counters with a designer backsplash, premium KitchenAid appliances, and smoked gray cabinetry. The expansive great room opens through a rolling wall of glass to a covered patio with gas BBQ stub, while a cozy fireplace with precast surround adds warmth and style indoors. The private primary suite offers tall windows and a spa-inspired bath with quartz counters and frameless tiled Shea Shower. Designer upgrades include luxury vinyl plank flooring, upgraded bath tile, two-tone paint, 5½" baseboards, brushed nickel accents, and LED lighting. At Trilogy Nevina, with additional membership, enjoy a planned resort-style clubhouse, wellness amenities, and social gatherings, all just moments from Paso Robles wineries, dining, and cultural treasures.
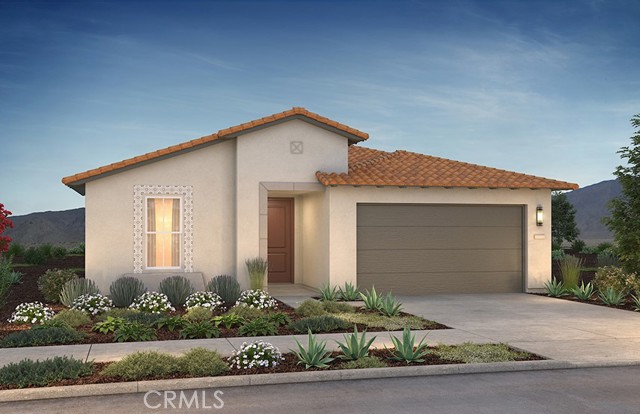
Cava
1313
Paso Robles
$939,990
1,663
2
3
Indulge in wine country living at Trilogy Nevina with this stylish new Affirm home. The gourmet kitchen features quartz counters, designer backsplash, premium KitchenAid appliances, Flint-painted cabinetry, and an expanded pantry. A rolling wall of glass connects the great room to a covered patio with BBQ stub and landscaped yard, while a cozy fireplace with mantel adds warmth and charm inside. The private primary suite includes tall windows, abundant light, and a spa-inspired bath with quartz counters and frameless tiled Shea Shower. Designer accents include engineered wood flooring, plush bedroom carpet, tile baths, two-tone paint, 5½" baseboards, chrome finishes, and LED lighting. A laundry room with sink and cabinetry adds convenience. Life at Trilogy Nevina, with added membership, offers planned resort-style amenities, a vibrant clubhouse, and access to Paso Robles’ wineries, dining, and culture—where every day feels like a retreat.
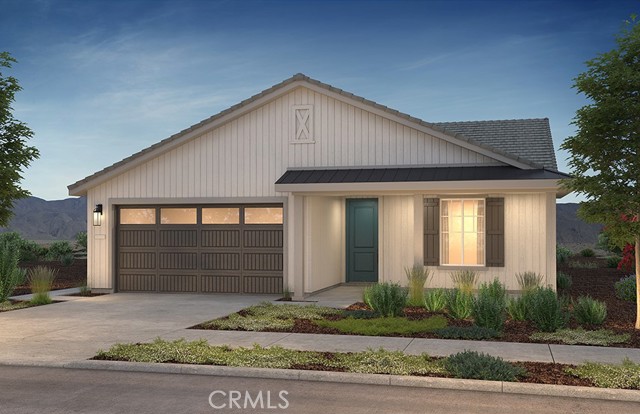
El Prado
54822
Yucca Valley
$444,000
1,494
3
2
This property can be bought, rented, or lease optioned. Recently updated private home on over half an acre of land, fenced and private, with extensive pathways and mature landscaping including majestic joshua trees. Serene setting for star gazing, and well located in Yucca Valley, within golf cart driving distance to Hawk's Landing Country Club. Close to grocery shopping and restaurants of downtown Yucca Valley. Fifteen minutes to Joshua Tree National Park, and twenty minutes to Palm Springs and all tbhat has to offer. Freshly painted and new carpet with three bedrooms on one side, and a den/office/or what could be a 4th bedroom on the other side. Chef's kitchen has new stove/oven and range hood. You can look out to the back yard from the kitchen window. Large covered backyard patio. Dining area, living room and master bedroom have wood palm front ceilings fans, and there are ceiling fans in the other two bedrooms and office/den . Used red brick gas fireplace in the living room. Separate laundry room with washer and dryer included. Finished two-car garage with new garage door operator and re-programmed garage access panel. Beautifully landscaped yard has an automatic sprinkler system and night lights. Separate fenced dog run.
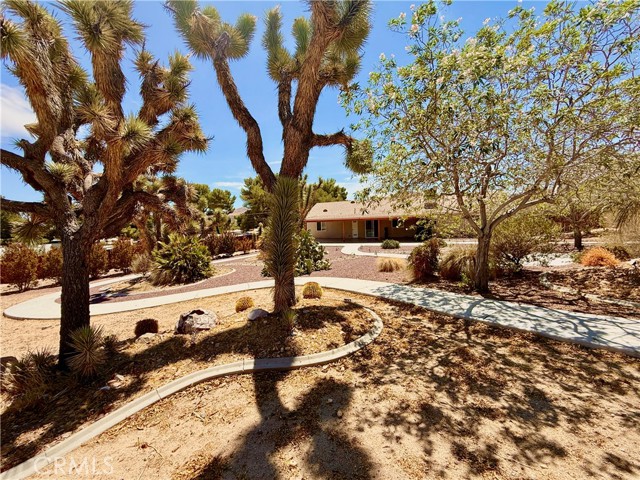
Jumilla
7306
Winnetka
$1,350,000
1,970
4
3
SFR, Standard ADU, and JR ADU! This stunning turn key home with its 2 ADUs is nestled in one of Winnetka’s most sought-after neighborhoods and as soon as you lay your eyes on it, you’ll immediately recognize the owners true “Pride-Of-Ownership.” Here are just a few of 7306 Jumilla Avenue many other outstanding features: drought tolerant landscaping and complementary paint scheme enhance its eye-catching curb appeal. You’ll step into a flowing open concept floor plan that is in “Pristine Condition” with dimmable recessed lighting, a designer paint scheme, and easy-care laminate flooring. The spacious living room is bathed in natural light by a large skylight. The family’s cook is going to truly appreciate the kitchen’s abundant custom cabinets, ample quartz counters with full back-splash, built-in appliances, center island with custom pendant lighting and wrap around breakfast bar. 3 bedrooms; The grand suite has an efficient ceiling fan, a deep closet, plus a beautifully appointed bathroom. The enclosed patio with its direct patio access, mini split AC, and ½ bathroom could be used as a 4th bedroom. A total of 2½ bathrooms. Central air and heating system for year-round comfort. Energy efficient dual pane windows Here are a few of 7308 Jumilla Avenue, the Jr ADU’s features: Approximately 400 square feet of living space. Nice living room. Well-appointed kitchen with dining area and mini split AC unit, 1 bedroom, 1 bathroom Here are the ADU at 7304 Jumilla Avenue’s features: A flowing open concept floor plan that is in “Pristine Condition” with mini split AC units and durable laminate flooring. Spacious living room. Beautiful kitchen with abundant cabinets, ample counters with full back-splash, durable stainless-steel sink, and breakfast bar. Both bedrooms have efficient ceiling fans. 1-bathroom, Nice laundry area. All of this sits on a large 7,015 square foot lot that is close to Pierce College, The Village at Topanga, Topanga Mall, Orange Metro Line, and Warner Center with its entertainment and myriad of gourmet restaurants. So here is your chance to own a completely remodeled “Like-New” home. Main House: 7306 Jumilla= 3 Bedrooms, 2.5 Bathrooms, APX 1385 Sq.Ft. Jr. ADU: 7308 Jumilla= 1 Bedroom, 1 Bathroom APX 405 Sq.Ft. ADU: 7304 Jumilla= 2 bedrooms, 1 Bathroom, Kitchen APX 660 Sq.Ft. Total Count= 6 Bedrooms, 4.5 Bathrooms, APX 2,450 Sq. Ft.
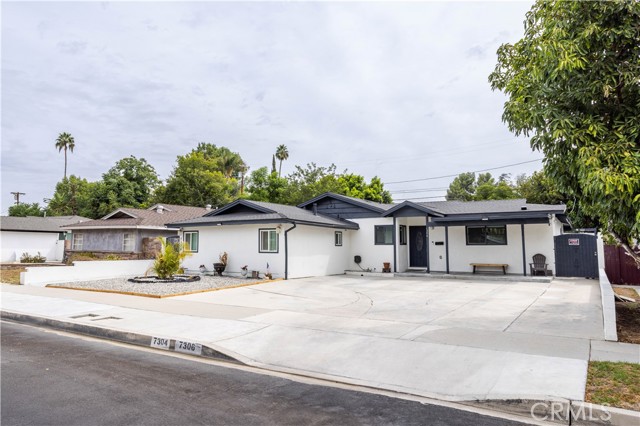
Cedar
4168
Norco
$799,900
1,826
4
2
Convenience, technology, and style come together seamlessly in this Norco gem—where no detail has been overlooked. From the white picket fence and custom-gated front porch to the welcoming family room and covered outdoor living space, this home is designed to live well. Inside, a formal entry opens to a living room with a fireplace. The remodeled kitchen is enjoyable, boasting bright white cabinetry, stone countertops, and an oversized custom island built for gathering. Multiple dining areas, including a charming breakfast nook and an open dining room with white beam ceilings, make entertaining effortless. The private primary suite features an on-trend barn door entry to the updated bath, while three additional bedrooms enjoy abundant natural light from large vinyl windows. Recent updates extend to comfort and efficiency with a newer HVAC, tankless water heater, and fully paid solar installed with the recent roof. Don’t miss the flexible bonus space—currently styled as a playroom but easily to convert into an office or personal gym space. Step outside to your year-round retreat: a sparkling dual-level pool and spa enhanced by a brand-new retaining wall and fresh concrete surround, plus a built-in BBQ and wrap-around patio. Whether it’s summer fun or evening gatherings, this backyard is ready for it all. Bonus perks include a gated RV space for toys, plenty of storage and PAID SOLAR. This home checks every box—style, upgrades, energy savings, and lifestyle. Don’t wait—this one is move-in ready and waiting for you!
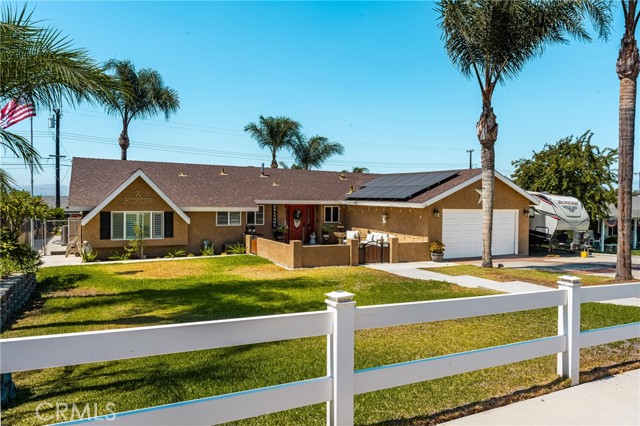
Vernon
967
Venice
$2,850,000
2,631
4
4
Stunning architectural Venice home offering an exceptional retreat in one of Los Angeles' most vibrant enclaves. Spanning 2,631 square feet of living space and a large 6,575 sq ft lot, this 4 bed/4 bath home offers a perfect blend of modern amenities and timeless design. A gated perimeter and modern architectural walkway lead to the front door. Upon entering, you are greeted by a spacious open floor plan that seamlessly connects the living, dining, and kitchen areas and is anchored by a sleek gas fireplace. The chef's kitchen is equipped with top-of-the-line appliances and ample space for your culinary creations. Walls of glass open to create a seamless indoor-outdoor flow that send everything outdoors to a backyard ideal for hosting intimate gatherings, larger events, or lounging privately. Smartly designed, this floor plan includes a primary suite downstairs as well as a primary suite upstairs, a choice rarely given to homeowners. 2 additional bedrooms and 2 bathrooms complete the first floor. Ascend the stairs for the additional primary suite that includes a en-suite bath, luxurious dressing area, and a spacious walk-in closet. A two-car, direct entry garage plus additional 2 car gated driveway parking, and ample street parking add ease to daily life. When you're ready to step out, the best of Venice is right nearby - the trendsetting boutiques and acclaimed restaurants of Abbot Kinney, Rose Ave, Companion, Superba, Whole Foods, and a rich tapestry of neighborhood amenities that define the Westside's vibrant cultural fabric.
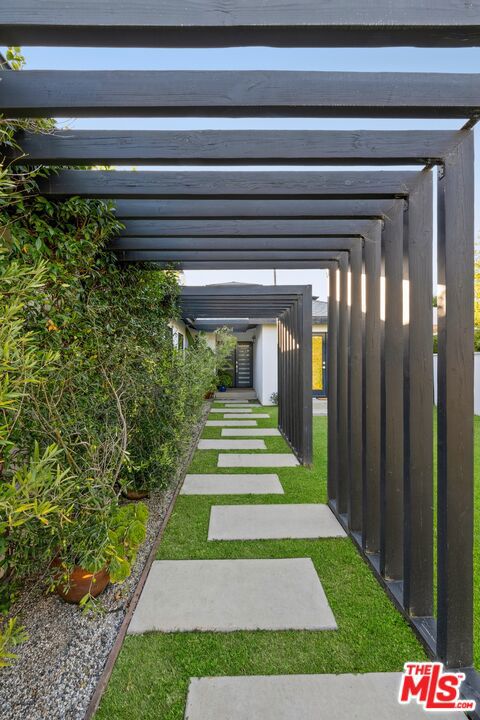
De Anza
74057
Palm Desert
$469,000
1,417
2
2
Charming Palm Desert Home Just Steps from El Paseo This beautifully updated Palm Desert residence blends timeless character with modern convenience, creating a warm and inviting retreat in the heart of the desert. Offering 2 bedrooms plus an office/den, 2 bathrooms, and 1,417 sq. ft. of thoughtfully designed living space, this home is ideal for both relaxation and entertaining. Step inside to a spacious living room highlighted by a coffered ceiling, raised-hearth fireplace, and rich natural light. The fully remodeled kitchen seamlessly connects to the dining area and features sleek contemporary cabinetry, quartz countertops, and stainless steel appliances--perfect for hosting family and friends. A versatile den/office offers a bright workspace with French doors opening to a private patio. The primary suite is a true retreat with a cozy sitting area and direct access to a shaded outdoor leisure patio. The en-suite bath boasts travertine flooring and a large, updated shower. The guest bedroom features generous windows, a walk-in closet, and convenient access to the second bath. Additional highlights include new AC mini-split systems for year-round comfort, two backyard storage sheds, and multiple outdoor living spaces designed for relaxation. Enjoy the unmatched convenience of this prime location--just a short stroll to El Paseo's renowned dining, shopping, and galleries. The McCallum Theatre and College of the Desert are also nearby, offering endless cultural and educational opportunities. Experience the best of desert living in this charming Palm Desert home.
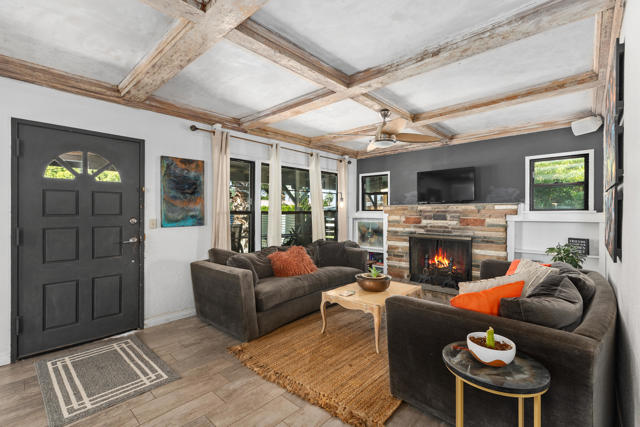
Juniper Loop
19636
Morgan Hill
$1,049,000
2,174
4
4
Discover luxury living in a sought-after location at Manzanita Park. The first floor offers a secluded secondary bedroom with a desirable private bath. Second floor opens with a stylish great room featuring access to a casual dining area and a lovely covered patio. Smartly designed kitchen is highlighted by a large island with wraparound seating, energy-efficient Whirlpool appliances, ample counter and cabinet space, and a pantry. Third floor lies the primary bedroom suite, complete with a walk-in closet and a serene primary bath with a dual-sink vanity, a tranquil shower with seat, linen storage, and a private water closet. Two charming secondary bedrooms share a full hall bath. Additional highlights include an everyday entry with drop zone, a second-floor powder room, and convenient bedroom-level laundry. Picturesque rolling hills of Morgan Hill. Manzanita Park Community amenities include pickleball courts, tot lot, private dog park, centralized resident congregation area and serene gardens. Located close to 101, Caltrain, employment and education hubs of Silicon Valley. Enjoy a vibrant nightlife and elevated dining experience in Downtown Morgan Hill. (Photos not of actual home, for marketing, features and upgrades are different)




