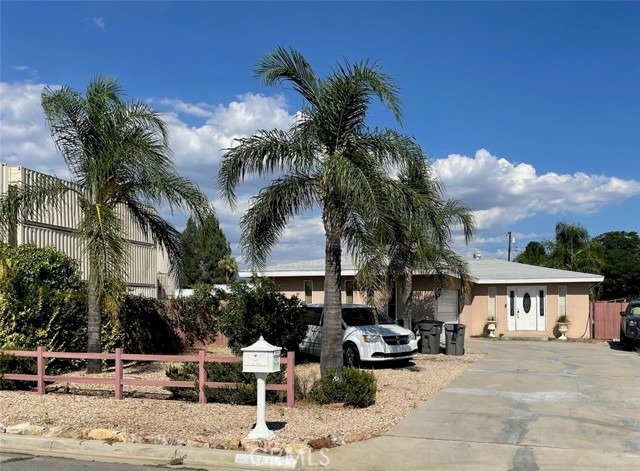Favorite Properties
Form submitted successfully!
You are missing required fields.
Dynamic Error Description
There was an error processing this form.
Madrone
2149
Simi Valley
$779,000
1,278
3
2
Welcome to 2149 Madrone Street, a beautifully refreshed single-story home nestled in the heart of charming Simi Valley. Built in 1961 and thoughtfully updated, this inviting residence offers three comfortable bedrooms and two full bathrooms spread across approximately 1,278 square feet of tastefully designed living space.Inside, new vinyl flooring flows seamlessly throughout, delivering a modern aesthetic that is both stylish and low-maintenance. The home's heart lies in its tastefully upgraded kitchen and bathrooms, reflecting a contemporary yet timeless design that respects the home's original architecture while providing enhanced functionality. A cozy fireplace anchors the living room, adding warmth and character, creating an atmosphere ideal for both relaxing evenings and lively gatherings. Natural light fills the interior, lending a bright, airy ambiance that accentuates the home's flow from room to room. The home also has solar with a transferrable lease and a low payment! Outside, a generous 6,969 square foot lot invites outdoor living, offering ample space for gatherings, gardening, or quiet enjoyment with a built-in above ground pool, new fence, a practical and fun addition that anchors the backyard and offers endless summertime enjoyment right at home.
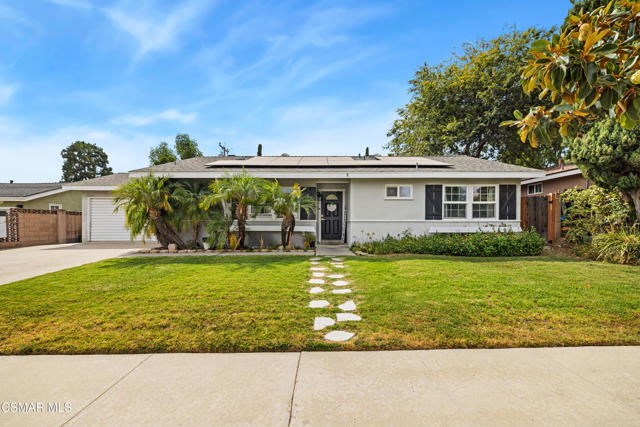
Verona
67305
Cathedral City
$509,997
1,477
3
2
Welcome to this beautifully UPDATED 3-bedroom, 2-bath single-family home, offering 1,477 sq. ft. of thoughtfully designed living space on a spacious 7,841 sq. ft. lot. This home combines classic charm with modern upgrades throughout. Step inside to an open-concept layout featuring a rock-designed fireplace, FRESH paint throughout whole house, NEW fans and fixtures throughout, NEW LVP FLOORING in the main living areas, and NEW carpet in all bedrooms. The fully REMODELED kitchen shines with NEW quartz countertops, a LARGE walk-in pantry. Fully REMODELED master bedroom and bathroom with a walk-in closet. Enjoy energy efficiency and comfort with BRAND NEW dual-pane windows, NEWER blown-in insulation, and UPDTED ducts. The master suite includes a NEW sliding glass door that opens directly to the EXPANSIVE backyard, ideal for relaxing or hosting gatherings. Additional highlights include a freshly NEW STUCCOED exterior, a beautifully NEWLY landscaped front yard with a NEW drip irrigation system, and a 2-car garage with direct access. This turnkey property truly has it all—space, style, and upgrades in all the right places.
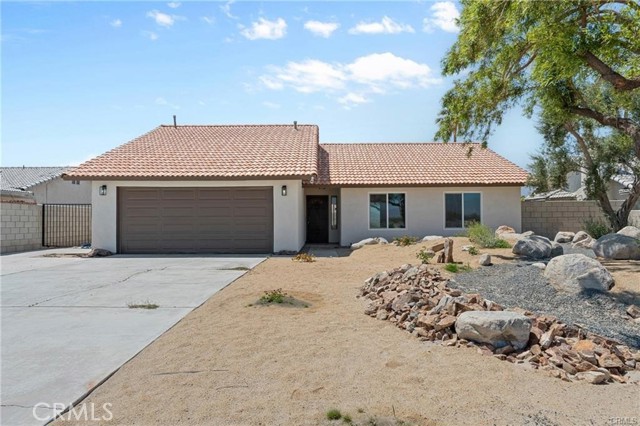
Esther
1129
Palo Alto
$1,828,000
1,436
3
3
Price Improvement! Brand-new, thoughtfully designed townhome offering 3 bedrooms and 3 full bathrooms across 1,436 sq. ft. of modern living space. This Plan 1 layout features a bright open-concept floor plan, ideal for both relaxing and entertaining. Bedroom 3 is conveniently located on the second floor near the kitchen and living area, perfect as a home office or guest suite. Designer-selected finishes valued at over $42K include Bosch appliances, soft-close white flat-panel cabinetry, and LED recessed lighting throughout. A popular choice among first-time buyers and small families alike. Located in 28Fifty by award-winning builder SummerHill Homes, a newly built community of 48 townhomes centered around a private community park. Situated in Palo Alto's desirable Midtown neighborhood, ranked the 17th most walkable in the city. This location offers convenient access to shopping, dining, parks, and transit. Zoned for top-rated schools: Palo Verde Elementary, J.L. Stanford Middle, and Palo Alto High. Don't miss your opportunity to own a brand-new home in one of Silicon Valleys most sought-after cities. Some images have been virtually staged for illustrative purposes. Schedule your tour today!

Codorniz Way #8
5005
Oceanside
$638,000
1,467
2
2
Price Improvement on the 2nd LARGEST unit in the complex!!! A Dream Coastal Retreat! This stunning 1,467 sq.ft. corner-unit condominium in Oceanside, CA offers an exceptionally Large Master Suite with walk in closet and spacious bathroom, the 2nd bedroom also provides a large space with private patio access and a modern bathroom. The entire unit is bathed in natural light from the high ceilings and abundant windows. Tastefully appointed with new carpet, paint and luxury vinyl flooring - this home radiates contemporary charm. Enjoy the convenience of a 2-car garage and the perks of a well-maintained complex with a beautiful community pool and greenbelt close by. Just minutes from prestine beaches, scenic bike/walking trails and vibrant local shops, this condo perfectly blends comfort and coastal lifestyle. Don't miss your chance to own this bright, move-in ready gem.

Lomas
41574
Hemet
$574,000
1,923
3
2
Welcome Home!!! This is a very nice family home with a pool, covered patio and outside BBQ. It also has 3 bedrooms and 2 full bathrooms. Plenty of room for family gatherings. The home has been remodeled and ready for you to move in! Big gated RV area. It is located close to shopping and plenty of restaurants. This home has TESLA Solar and EV Charge that will be paid off in escrow. Come see it and let's open escrow!
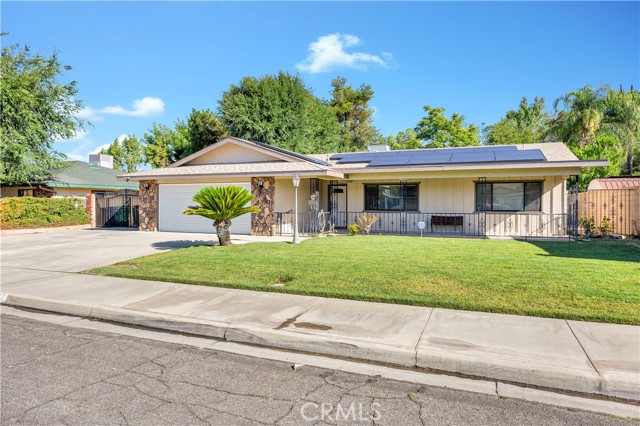
Poppy
216
Corona del Mar
$6,995,000
2,468
3
2
Set on a coveted 40-foot wide lot along Corona del Mar’s prized 200 block, this single-level residence embodies the charm and sophistication of village living. Offering approximately 2,468 square feet with 3 bedrooms, 2 bathrooms, and the rare convenience of a two-car garage below, it enjoys a location just moments from Little Corona beach, boutique shops, and local dining. A Dutch door entry reveals light-filled interiors where vaulted, beamed ceilings, crown molding, and a welcoming fireplace framed by custom built-ins create warmth and character. French doors open the living room to a balcony with treetop vistas and ocean breezes, while the kitchen—appointed with Calacatta Prado countertops and crisp cabinetry—flows easily into the dining area and outward to a private front patio. All three bedrooms are located on the main level, with the primary suite offering vaulted ceilings, generous storage, and a redesigned bath that blends elegance with ease. Fresh paint, new flooring, and remodeled baths further refine the home, striking a balance between timeless charm and modern updates. Wide frontage, classic details, and a sought-after setting in the heart of Corona del Mar make this residence a rare offering where coastal lifestyle and enduring style meet.
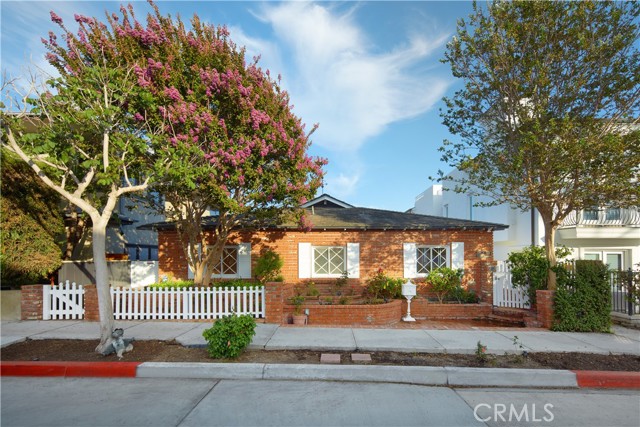
Santa Ynez
44558
Palm Desert
$1,799,999
5,365
7
7
DON'T MISS this once in a lifetime opportunity to own your Private Palm Desert Hacienda compound! Discover this one-of-a-kind, gated resort-style estate nestled just blocks from the world-renowned El Paseo shopping district. Originally built in 1949 for famed actress Mrs. Mabley—also known as Ma Kettle—this historic property blends timeless charm with modern luxury across a sprawling 19,000+ sq ft lot. Main Residence Highlights include: Over 3,400 sq ft of living space, 4 spacious bedrooms & 3.5 bathrooms, grand living room with dramatic wood-beamed ceilings and a floor-to-ceiling fireplace, gourmet kitchen featuring brand-new custom cabinetry, granite countertops, oversized island, and top-of-the-line Viking appliances, elegant family room with hardwood floors and expansive multi-slide glass doors opening to the entertainer’s backyard. The Primary Suite offers vaulted ceilings, a spa-inspired bathroom with dual shower heads with luxurious finishes and a private gym for your wellness needs. The 2 detached Casitas are ideal for guests or multi-generational living, each with its own covered patio perfect for al fresco dining. The outdoor oasis has a sparkling pebble tec pool and spa, pickleball court for active fun, outdoor bathroom and shower, built-in BBQ station for hosting unforgettable gatherings, and breathtaking mountain views that offer peace and privacy. Whether you're seeking a serene sanctuary or a vibrant venue for entertaining, this estate offers endless possibilities to personalize and elevate your lifestyle. Properties of this caliber and character rarely come to market—don’t miss your chance to own a piece of Palm Desert history.
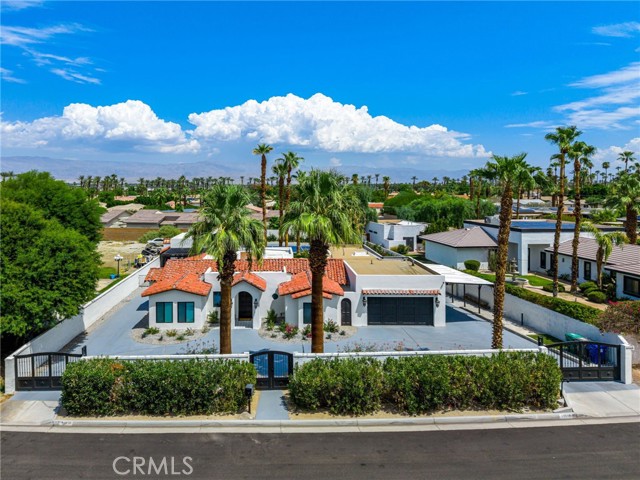
Rosary
22236
Nuevo
$732,330
3,540
3
2
Step into a one-of-a-kind property that beautifully blends history, character, and opportunity. Thought to reflect the influence of celebrated mid-century architect Cliff May—known for his iconic California ranch homes—this adobe residence showcases the timeless craftsmanship and design that made his style so enduring. Set on a generous 2.16-acre lot, this historic Ranch Adobe offers both charm and endless potential. The home is anchored by a remarkable quartz foundation, believed to have been sourced from the nearby Quartz Mine, lending a natural and distinctive touch to its structure. Surrounding the residence, you’ll find an abundance of mature fruit trees—plum, guava, orange, peach, and olive—as well as desert-inspired landscaping with cactus and garden beds that create a serene outdoor retreat. The property is well-equipped for a variety of lifestyles and interests. A 9-stall barn , a detached two-car garage. There’s plenty of room for RVs and recreational toys, with hookups already in place. Inside the main home, warm natural light filters through large windows, highlighting the wood-burning fireplace and creating inviting living spaces. A separate entrance offers flexibility for an in-law suite, guest quarters, or even a private office. Rich with history and surrounded by nature, this property is more than just a home—it’s an opportunity to create your own vision. Whether you’re seeking a peaceful retreat, a multi-use estate, or a unique investment, this rare offering is ready to welcome its next chapter.

Greenwood
3482
Kelseyville
$429,000
2,283
3
4
Welcome to one of the best lakeview homes in Kelseyville! This beautifully designed residence offers bigger and better Clear Lake views from nearly every room, along with an excellent floor plan for comfort and entertaining. The open living room and kitchen are the heart of the home, featuring a cozy freestanding stove and sweeping windows that frame the sparkling lake. Large kitchen with newer stainless-steel appliances and pantry. Step right out to the brand-new, covered redwood wraparound deck and take in panoramic views that stretch for miles—perfect for morning coffee, sunset dinners, or year-round relaxation. A short step-up leads to the private bedroom wing, where two inviting guest bedrooms and a full bath provide space for family and friends. The primary suite is a true retreat, complete with its own bath and yet more dazzling lake views to wake up to each morning. Main floor also includes formal dining with lake views, inside laundry room, an additional half bath. Downstairs, you’ll find a versatile bonus room with half bath ideal as a guest bedroom, hobby room, or home office with access to the lower deck. Central Heat and Air plus a newer roof, attached two-car garage and fully fenced yard add to the convenience and livability. Enjoy all the benefits of Riviera West, including a clubhouse, swimming pool, and private boat launch. With its unbeatable views, thoughtful layout, and expansive deck for indoor-outdoor living, this Greenwood Drive home captures the very best of the Lake County lifestyle.
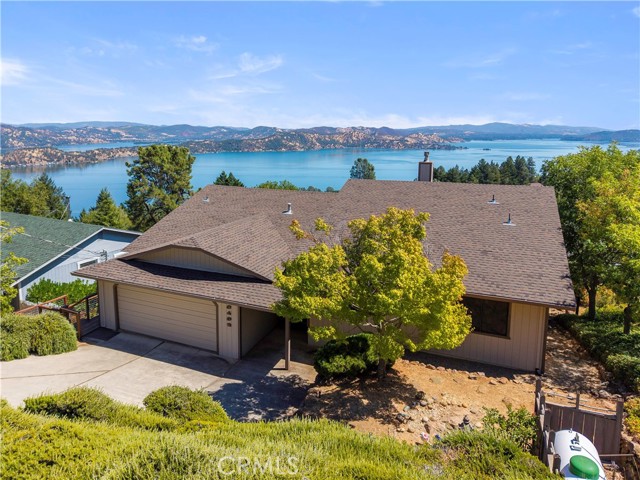
Firebrand
2340
Perris
$499,900
1,062
2
2
This beautifully maintained single-story home blends comfort, style, and functionality. The inviting curb appeal features a manicured lawn and mature palm trees. Inside you’ll find a bright and open living space highlighted by recessed lighting, wood-look flooring, and a cozy fireplace. The updated kitchen is a standout with crisp white cabinetry, stainless steel range, modern fixtures, and plenty of counter space. A spacious dining area that opens up to the living room, creating the perfect layout for entertaining. This home offers 2 bedrooms and 2 bathrooms, including a primary suite with ample closet space and a beautifully remodeled bathroom featuring a sleek tiled shower. The secondary bedroom is generously sized, with a ceiling fan and natural light. Step outside to the backyard retreat with a large covered patio, lush lawn, and custom wood gazebo, perfect for outdoor dining, entertaining, or simply relaxing. A dedicated laundry room, attached two-car garage add convenience and practicality. Located in an established neighborhood, this home is close to schools, parks, shopping, and freeway access for easy commuting.
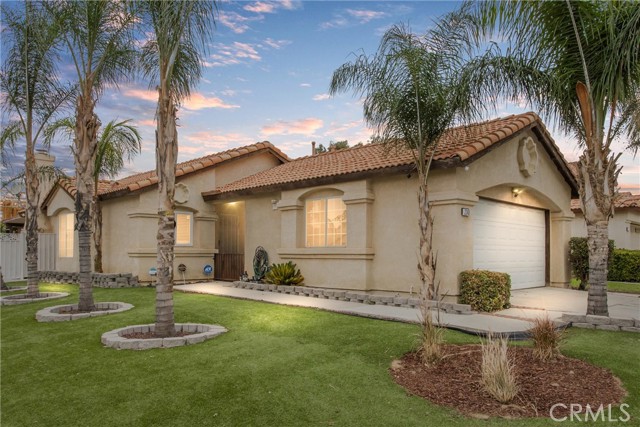
Santa Barbara
365
Sugarloaf
$595,000
1,320
3
2
Welcome to this beautifully crafted 3-bedroom, 2-bath home nestled in the serene Big Bear Pine Wood subdivision. Blending rustic charm with contemporary features, this home offers an inviting open-concept layout perfect for both everyday living and entertaining. The spacious kitchen is a chef’s dream, featuring stainless steel appliances, custom cabinetry, and sleek granite countertops. Gather around the artisan-built redwood dining table with custom seating — perfect for cozy dinners or hosting friends and family. Both bathrooms are generously sized and include Bluetooth-enabled exhaust fans, bringing modern convenience to your daily routine. Enjoy the practicality of a 2-car attached garage, offering ample parking and storage. A 6-foot redwood fence surrounds the property, ensuring privacy and peace of mind. Outside, a thoughtfully designed mix of hardscape and landscaping creates a functional 360-degree walk-around — ideal for enjoying the fresh mountain air in every season. This home truly offers the best of Big Bear living. Don’t miss your chance to own this unique blend of mountain serenity and modern comfort!

Malibu
24
Irvine
$2,680,000
2,843
4
3
Gorgeous Home in the highly sought after 24-hr GUARD GATED community of NorthPark! As you enter the home, you will love the inviting open floorplan featuring soaring ceilings, hardwood flooring throughout, and lots of natural light. The recently remodeled CHEF'S KITCHEN is bright and airy, featuring a sit up center island, white cabinets, full backsplash, Quartz countertops, Viking stainless appliances, and a separate built in breakfast nook with table. The open kitchen overlooks the Gorgeous Great Room which features built-in media cabinets, a cozy fireplace with beverage cooler and direct access to your private backyard oasis. Step outside to discover the Professionally designed backyard with patio cover, built-in barbeque with cooking warmer, sit-up dining counter area, fire pit manicured softscape/hardscape with grass, flowers and fruit trees. With low HOA and Mello Roos, residents can indulge in the community's amenities including 5 pools, tennis courts, walking trails, and direct access to the acclaimed Hicks Canyon Elementary School. Conveniently located within walking distance to Orchard Hills Shopping Center, which includes Pavilions, Wells Fargo, and many dining options. Zoned for California Distinguished Tustin Unified Schools.
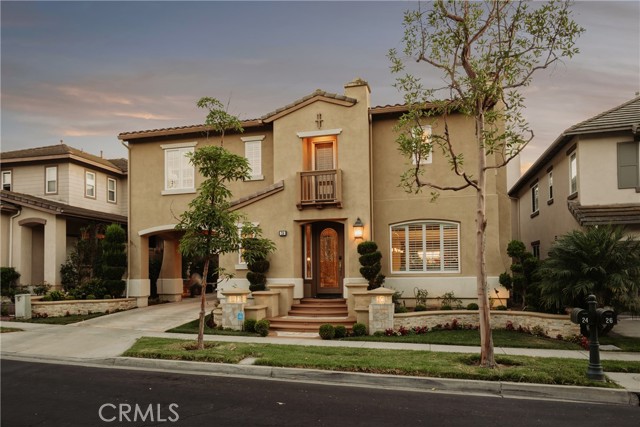
James M Wood #411
2121
Los Angeles
$294,500
460
1
1
Smart money comes here for Grandpa chic with a touch of The Shining. Walk through the gates of the Glen Donald, and it's like stepping onto a film set. The courtyard is lush, the lobby a vintage time capsule, cinematic in its stillness, a threshold between past and present. Think Raymond Carver meets The Shining: liminal dark glamour. Inside #411, sunlight spills across the original hardwood floors, catching on an exposed brick wall that feels more old-school than starter studio. Nine-foot ceilings add gravitas, and here's the best part: this unit hasn't been messed with. No one's tried to strip it of soul in the name of "modernizing." The full tub remains in the bathroom, the kitchen keeps its cabinets and custom-carved period details, and the walk-in closet is surprisingly generous. The "dressing room" is a bonus area off the main room that's been converted to a sleeping nook that fits a double bed perfectly, like a sleeper car. This makes it a functional junior 1-bedroom. Downstairs, the drama tilts communal: billiards, ping-pong, a piano, a library (formerly the ballroom), laundry, bike racks, a fitness room. HOA dues cover ALL utilities (gas, electric, water, trash).The building has been retrofitted for earthquake safety, and the gated courtyard entry keeps it secure.**Westlake is where developers are putting their money.** This could be your chance to buy in at a very low price, your Echo Park in the '90s moment. The proximity to DTLA makes this a no-brainer. Walking distance to Metro Red/Purple Line at Westlake/MacArthur Park Station. A smarter alternative to dorm life at USC or SCI-Arc, this ownership builds equity rather than drains it.**Total monthly cost with 20% down: approximately $2,110/month, unheard of in LA. No parking included (nearby lot rentals available). The walk to the building will get your blood pumping. This is authentic, gritty Westlake, hiding nothing. These units are for singles, investors, anyone who values legacy, who's practical but refuses to settle for ugly or common. Buying here is its own threshold moment, the bridge to maturity. You step over the line from renting to owning. You invest in yourself, buy a sliver of history, put down roots, and create your own story. The building itself is a passage between eras, anchored in the past yet pressed up against the edge of Downtown and Koreatown. This place has character; it feels a little haunted, and with good reason. The building carries stories. In 2010, the remains of two infants wrapped in 1930s newspapers were discovered in the former ballroom. The mystery remains unsolved. This is a building with a past, not a sanitized cube. If you need pristine and predictable, look elsewhere. This unit is intact, original, and ready for its next chapter if you can handle it.
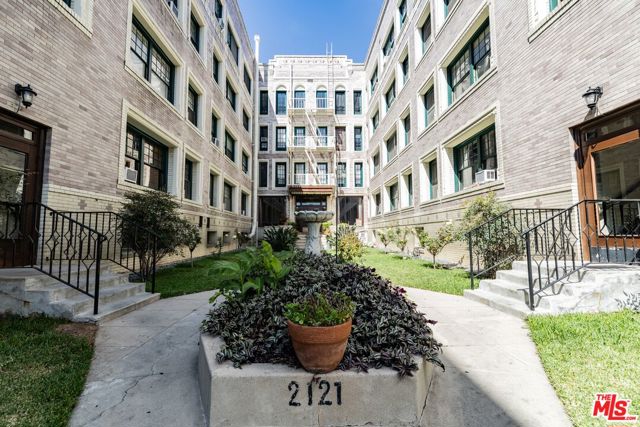
Running Springs #3
1209
Walnut Creek
$352,000
1,054
2
1
Newest resident building in Rossmoor, built in 2013! This charming Sequoia model is situated in a building that is almost 50 years newer than the other coops in the community. Situated in a small, private entry this lovely two bedroom, one bathroom upstairs unit is cute as a button and ready for you to move right in and make it your own. Plenty of desirable features like smooth ceilings, fire sprinklers, dual-pane windows and sliders, and more. The Kitchen has modern cabinetry with corner storage solutions and all-white appliances. The Bathroom has a stall shower, built-in cabinetry, and a full-size washer/dryer for your convenience. Lots of available storage with a large storage closet in the carport and added storage cabinet on the balcony. Enjoy our great weather from the large private balcony with tree and hill views.

Stoney Creek
325
Big Bear Lake
$1,549,000
4,000
5
4
Welcome to Big Bear’s Grand Chateau, your ultimate multi-family getaway! Featuring rustic cabin accents, vaulted entry and living room ceilings, and modern home amenities, this 4,000 square foot home is sure to impress and become the foundation for creating lasting family memories. Both levels boast their own master suite, complete with jacuzzi bathtubs, and each of the other bedrooms connect directly to a bathroom, allowing for intimate privacy for each of your guests or family members. The open-layout kitchen has everything a master chef needs to cater to their party, with plenty of serving space attached to a large formal dining room, located beside the grand formal living room, complete with a stone-clad fireplace. The spacious two-car garage has been converted to a climate-controlled game room, complete with a pool table, air hockey, and even a jukebox, for hours of entertainment. The back deck off of the family room opens to beautiful alpine scenery, with overhead heaters to supplement a cup of hot cocoa on a snowy Sunday morning, and a short walk down into the yard reveals a veranda nestled into the surroundings, containing a large jacuzzi and outdoor firepit, all with their own overhead heating system for those snowy winter evenings after a day on the slopes. This beautiful escape is walking distance from Big Bear’s Oktoberfest and Snow Play, a few minutes’ drive to grocery stores, restaurants, Ski Slopes, and the lake, and 10 minutes’ drive from the Big Bear village, providing a proximity to everything this town has to offer, yet remains within it’s own enclave to remind you that you are out of the city on vacation. Already a successful vacation rental and priced to sell, this property is sure to impress and raise some eyebrows, so be sure to tour it before it’s sold to it’s next lucky owners!
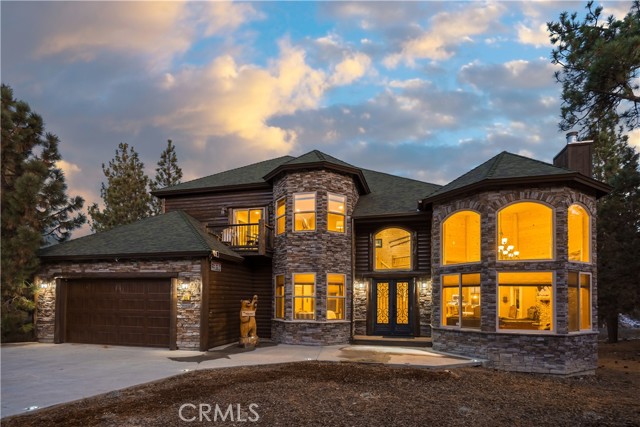
Caminito Rodar
11324
San Diego
$1,910,990
2,493
4
4
Lot 4 – New Construction Home in Sorrento Mesa. Welcome to Tierra Alta, an intimate 8-home cul-de-sac community offering spectacular views of Los Peñasquitos Canyon Preserve. This 2,493 sq. ft. detached home (Plan 1) blends modern design with functional living spaces. 4 bedrooms, 3.5 baths, plus tech room, upstairs laundry room and a 2-car attached garage. Quick Move-in home designed for comfort and convenience. The primary suite includes an oversized private deck with incredible north, east and west views. While the large fenced backyard is perfect for gatherings and outdoor relaxation, the stylish kitchen showcases "Fossil" finish maple shaker-style cabinets, extra cabinetry, and electrical upgrades. Homeowner owned solar (not leased) adds energy efficiency and savings!! Ask about our limited-time builder incentives when using the designated lender! Lot 4 – New Construction Home in Sorrento Mesa. Welcome to Tierra Alta, an intimate 8-home cul-de-sac community offering spectacular views of Los Peñasquitos Canyon Preserve. This 2,493 sq. ft. detached home (Plan 1) blends modern design with functional living spaces. 4 bedrooms, 3.5 baths, plus tech room, upstairs laundry room and a 2-car attached garage. Quick Move-in home designed for comfort and convenience. The primary suite includes an oversized private deck with incredible north, east and west views. While the large fenced backyard is perfect for gatherings and outdoor relaxation, the stylish kitchen showcases "Fossil" finish maple shaker-style cabinets, extra cabinetry, and electrical upgrades. Homeowner owned solar (not leased) adds energy efficiency and savings!! Ask about our limited-time builder incentives when using the designated lender!

Daffodil
76702
Palm Desert
$635,000
1,627
3
2
Welcome to this highly desirable Cottonwood floor plan, offering open living and lots of extra light from being a corner unit. With 3 bedrooms (the 3rd currently used as a den) and 2 full baths, this home blends comfort and resort-style living. The kitchen has been beautifully upgraded with quartz counters and custom cabinetry, opening to sweeping views of the 18th fairway of the Championship Course, framed by water features, palm trees, and mountain backdrops. The spacious primary suite includes direct access to a private courtyard retreat, a large bath with tile finishes, glass shower enclosures, walk-in closet, and abundant storage. Both patios are perfect for enjoying breathtaking desert sunrises and sunsets, while entertaining or relaxing. Fully furnished in a neutral palette with travertine tile floors in the main living area. Palm Valley CC is one of the desert's premier clubs, featuring a 100,000 sq ft clubhouse with large lap pool and spa, 46 community pools/spas, two Ted Robinson-designed golf courses, tennis and pickleball courts, fitness center, spa, and endless social activities. EXCELLENT primary, part-time or VACATION RENTAL property, as short term rentals are allowed in Palm Valley Country Club; 'The Fun Club for ALL Ages.'

Cimarron
4822
Los Angeles
$795,000
1,800
3
2
Welcome to this spacious and versatile 3-bedroom, 2-bath home that blends original charm with thoughtful updates and plenty of potential. From the moment you arrive, the relaxing front porch and low-maintenance landscaping set the tone for a property designed for comfort and easy living. Inside, the inviting floor plan features an open living and dining area accented by beautiful wood-beam ceilings, plantation shutters, and an abundance of natural light. A bright kitchen sits at the heart of the home, complete with recessed lighting, tiled counters, and tile flooring, offering both style and functionality. Just off the kitchen, you'll find a convenient laundry room that adds everyday practicality. The home's layout is designed to meet a variety of needs, with one bedroom located on the first floor and two additional bedrooms upstairs. The second level also includes flexible office and study spaces, perfect for working from home, hobbies, or creating quiet reading nooks. A full bathroom upstairs retains its original charm, bringing character to the home. A permitted den addition provides even more living space, while the converted garage offers additional flexibility. With the potential to be legalized under AB 2533, this area opens the door for future customization and value. Outdoors, the large backyard is an entertainer's dream, featuring a spacious covered patio ideal for barbecues, gatherings, or simply enjoying the California sunshine. Ample driveway parking adds convenience, while the low-maintenance landscaping keeps upkeep simple and stress-free. This home is full of character, functionality, and opportunity ready to welcome its next owners to enjoy all it has to offer.

Bayside
1927
Corona del Mar
$16,500,000
4,707
5
5
Welcome to your dream waterfront retreat—an iconic residence on picturesque Mother’s Beach. Perfectly positioned along Newport Harbor, this rare bayfront estate offers timeless design, modern upgrades, and a lifestyle that captures the very best of coastal Orange County. Spanning 4,707 square feet on an expansive 7,560 square foot lot, the home enjoys breathtaking views of the harbor entrance, ocean, and Catalina Island. From sunrise to sunset, you’ll experience front-row seats to one of Newport Beach’s most desirable vantage points—including the Newport Beach Christmas Boat Parade. Renovated in 2025, the home offers five bedrooms, plus an office and 4.5 baths. The family room, anchored by a marble-surround fireplace and French doors, flows seamlessly to the back patio. Wide-plank floors, charming beamed ceilings, and abundant windows create a warm, light-filled atmosphere throughout. The chef’s kitchen is both functional and elegant, featuring a Wolf range, Sub-Zero refrigerator, center island, and a breakfast nook ideal for casual dining or entertaining. The primary suite is a true sanctuary, complete with breathtaking harbor views, a spacious walk-in closet, and a spa-inspired bath with soaking tub, oversized shower, vanity, and sauna. The outdoor living is equally impressive. A spacious patio and lawn extend to the sand, complete with two fireplaces and a built-in BBQ, making it the perfect setting for entertaining year round. Additional highlights include an oversized three-car garage, plus a driveway accommodating up to four more vehicles—an extraordinary luxury for bayfront living. Rarely does a property of this caliber become available on Mother’s Beach. Every detail of 1927 Bayside Drive has been designed to offer unparalleled comfort, iconic views, and the ultimate coastal lifestyle.
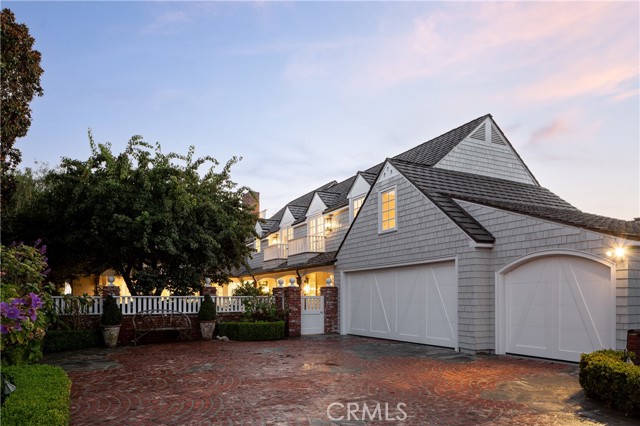
Vista Jardin
1204
San Clemente
$2,099,000
2,855
4
4
Behind the gates of The Reserve South, this beautifully upgraded home combines timeless design with the relaxed coastal lifestyle San Clemente is known for. Set along a quiet, single-loaded cul-de-sac, the residence welcomes you with impressive curb appeal—stacked stone accents, stamped concrete, and lush landscaping. Inside, recent upgrades enhance every space, from fresh designer paint to wide-plank luxury vinyl flooring that extends throughout the main level. A stacked-stone fireplace with a reclaimed wood mantel serves as the focal point of the living area, while classic shutters bring warmth and character. A flexible downstairs bonus room offers space for an office, playroom, or lounge, while a separate dining room and adjacent butler’s pantry make hosting a breeze. The kitchen is the heart of the home with a large island featuring bar seating and neutral cabinetry that ties the space together. Upstairs, a spacious loft complements three secondary bedrooms, two full bathrooms, and a convenient laundry room with storage cabinets and utility sink. The primary suite is a true retreat, offering a private office nook, spa-inspired bathroom with soaking tub, dual walk-in closets, and gentle ocean views from its elevated vantage point. Step outside to a backyard designed for entertaining, complete with a built-in BBQ, impeccable concrete patio, and vibrant, low-maintenance landscaping. Recent upgrades include whole-house re-piping, solar panels, and new flooring throughout. The home also provides generous parking with a three-car tandem garage, an oversized driveway, and ample street space for guests. The home sits moments away from resort-style amenities, including a pool, spa, clubhouse, and sports field. You’ll also appreciate the convenience of no Mello-Roos and excellent proximity to San Clemente’s schools, beaches, and shopping.

3434 Old Jonas Ridge
Outside Area (Outside Ca), NC 28657
AREA SQFT
3,889
BEDROOMS
4
BATHROOMS
3
Old Jonas Ridge
3434
Outside Area (Outside Ca)
$3,500,000
3,889
4
3
Escape to the country. If you are looking for a quiet place away from traffic and tourists, this is the property for you. This awe-inspiring mountain retreat custom designed home by architect David A. Ball sits at 3,800 ft. above sea level on 5.14 professionally landscaped acres. Beautiful views of Grandfather Mtn, Flat Rock Mtn, Hanging Rock and located adjacent to Pisgah National Forest. The property has a second building site with water and electric ready for hookup. Follow the property's winding trails through beautiful rhododendrons and mature hardwoods, relax in the picnic area with table and fire-pit at the headwaters of Camp creek. Continue to an incredible viewing area of the panoramic vistas of the surrounding mountains and one of the best places in Avery county for stargazing. The home offers 3 bedrooms, 3 full bathrooms, 2 large living areas in 3,889 sq. ft. Enjoy a total of 850sq. ft. of outdoor living on 5 incredible covered porches with IPE decking for low maintenance. Step through the front door and be inspired by the 10 ft. ceilings and floor to ceiling windows of the open concept great room with built-in shelves and cabinetry surrounding a gas fireplace. White oak hardwood floors cover the entire main living area with marble in the baths. Stunning marble counter tops and top of the line appliances make for an impressive yet comfortable gourmet kitchen made for entertaining. The main level features a private primary en-suite bath with curbless walk-in shower and soaking tub. Access the porch through 12 ft. wide gliding doors that allow the natural light to fill the room with warmth. An additional large bedroom with private porch, separate bath, laundry with built-in cabinets and sink are also on this level. An extra large two car garage with two storage rooms, EV charger and beautiful grilling patio just a step outside. Downstairs features the 2nd living area with a beautiful stacked rock, wood burning insert fireplace. The 3rd bedroom/bunkroom, private office, a 4th bedroom which could also be used as a workshop/craft room, full bath plus 2 more covered porches, one of which is wired for a hot tub and additional storage for ATV/outdoor equipment. This property is truly one of a kind, just minutes from Linville, N.C., Grandfather mountain, Linville Falls and Gorge, The Blue Ridge Parkway and Pisgah National Forest. Enjoy your own secure gated property with the bonus of no HOA fees and low county taxes.
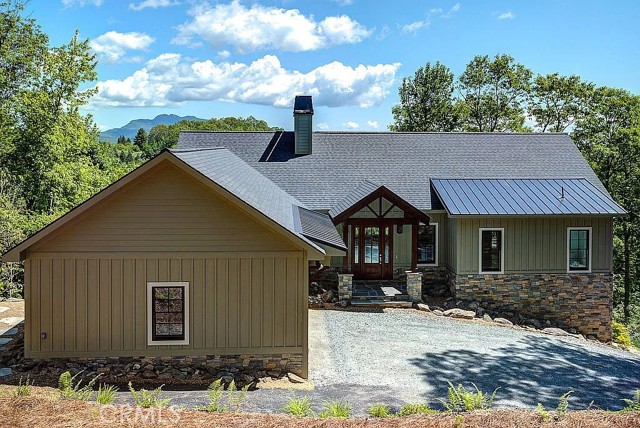
Mccart
1508
Brea
$1,170,000
1,607
3
2
Welcome to this stunning single-story pool home, beautifully remodeled and perfectly located in the highly desirable city of Brea. Sitting on a spacious corner lot, this residence combines modern elegance with everyday comfort and resort-style living. Step inside and you’re greeted with an open-concept floor plan featuring wood-look tile flooring, recessed lighting, and large windows that fill the space with natural light. The dining and living areas flow seamlessly into the chef’s kitchen, complete with quartz countertops, a waterfall island, stainless steel appliances, white shaker cabinetry, and double ovens—making it both stylish and functional for everyday living or entertaining. The spacious family room, anchored by a cozy fireplace, opens to the backyard through French doors—leading you to your own private retreat. Outside, enjoy a sparkling pool, a covered patio with lounge seating, custom paver hardscape, and a turf play area—designed for both relaxation and entertainment.Located in a quiet neighborhood with award-winning Brea schools, shopping, dining, and easy freeway access, this home truly offers the perfect blend of lifestyle and convenience. Don’t miss the opportunity to call this Brea gem your forever home!

Lassen Unit 6H
21333
Chatsworth
$584,000
1,176
2
3
Back on market. Buyer got cold feet after 1 day in escrow. Beautiful 2-bedroom 2½-bathroom end unit townhouse. Nestled in a secure gated community, you'll enjoy access to a pool and spa, providing a relaxing retreat right at your doorstep. Excellent location toward back of complex. Inside, the home boasts tile and vinyl flooring throughout the home for a modern touch. The kitchen is well-equipped with stainless-steel appliances and granite countertops, perfect for culinary enthusiasts. Cozy up by the fireplace on chilly evenings. Freshly painted and updated makes this home move-in ready. There is both an enclosed patio off the living room and a nice sized balcony to enjoy. This townhome is a wonderful opportunity for anyone looking for a serene living space. An attached two-car garage with a built-in storage loft offers ample space for your belongings. (Some photos virtually staged)

Holmwood
14373
Magalia
$285,000
1,406
3
2
If you love nature and wildlife, then look no further. This rarity sits on over (1) acre and is located in the beautiful City of Magalia. This home boast over 1,400 SQFT of open living space. The exterior features a newly installed roof (2020), a 2-car garage, fully fenced yard for privacy, a propane tank, and a storage shed for your wood or tools. It gets better, be amazed with this beautiful, spacious back wood deck, and front wood deck. The interior features a spacious and beautiful open concept kitchen/dining living room, and a wood burning stove to keep you warm in the winter. Furthermore, the master bedroom features an extra-large walk-in closet, a sliding glass door that leads to the gorgeous back deck, linen closet, and dual sinks in the master bathroom. Additionally, there are (2) additional spacious bedrooms with spacious closets, along with a second full bathroom. In addition, this home is conveniently located near shopping centers, restaurants, parks, and is located near Skyway for easy travel to Paradise, Chico, or Oroville. Call or text today and make this your next home.

Jefferson #112
2367
Torrance
$499,000
856
2
1
Rare Opportunity in Highly Sought-After 55+ Community! This corner unit is located in a quiet section of the building facing the courtyard and located on the first floor for easy access, eliminating the need to hassle with stairs or an elevator! The home is bright and airy featuring an open-concept living area filled with natural light and the convenience of an in-unit washer and dryer—a rare find! Step outside to your own private patio, perfect for morning coffee or relaxing afternoons in a very quiet setting. The kitchen features granite countertops, stainless steel appliances and an abundance of cabinet space. The spacious primary bedroom includes a generous walk-in closet. The unit comes with one dedicated parking space. Enjoy resort-style living with community amenities such as a beautifully landscaped courtyard, a clubhouse with a full kitchen, and fitness center. Ideally located near shopping, dining, and the award-winning Torrance Memorial Hospital. Just steps away from vibrant Wilson Park, where you can enjoy the popular weekly Farmer’s Market and a variety of community events throughout the year. This home is the perfect blend of comfort, convenience, and community.

Vallejo
1179
Perris
$590,000
2,688
4
3
This is your chance to own a spacious home in the desirable Avelina community! Featuring 2,688 sq ft of living space on a 7,405 sq ft lot, this 4 bedroom, 2.5 bathroom, 2-car garage home offers comfort, convenience, and room to grow. Step inside and you’ll immediately notice how well this home has been maintained, with a layout that feels both welcoming and functional. The formal den at the front can easily be transformed into a 5th bedroom, while the open living and dining areas flow seamlessly into the kitchen. The kitchen is a highlight, featuring a large island that’s perfect for gatherings, meal prep, or entertaining. A generous loft upstairs provides flexible space for a game room, office, or second living area. The laundry room is conveniently located downstairs. The owner’s suite is a private retreat, complete with a full bathroom and ample closet space. Secondary bedrooms are well-sized, making this home ideal for family living or hosting guests. Step outside to a private backyard with drought-tolerant landscaping and a patio—perfect for low-maintenance outdoor enjoyment. The community offers resort-style amenities including a pool, spa, playground, barbecue areas, picnic spaces, and biking trails—all designed for fun and relaxation. This home also comes with a leased solar system, helping you save on energy costs year-round. Location couldn’t be better—just 1 mile away from schools, coffee shops, grocery stores, restaurants, and hospitals, with easy freeway access. Don’t miss the opportunity to call this home yours!
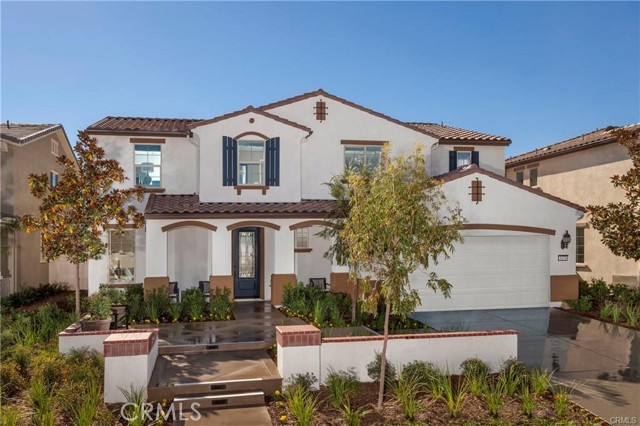
Pine
16935
Morgan Hill
$1,799,000
2,091
4
3
Amazing Property, located on a desirable area, perfect for commuters, close to Silicon Valley This Beautiful property offers: 4 Bedrooms / 3 Full Bathrooms ,Bedroom with full Bathroom on main floor for your convenience ,separate Family Room,with a Fireplace, Dinning area, Living Room with an Fireplace, / Kitchen Combo, High Ceilings with Sprinkler System, freshly painted, Hardwood floors,, Kitchen with plenty of cabinets and Quartz counter tops, Breakfast Bar, Eye catching staircase ,Perfect Back yard with a Pool for family time or entertainment. A MUST SEE!!!

Capitol #332
1360
San Pedro
$499,000
839
2
2
Welcome to a beatifuly designed two-level condo in a highly desirable gated community of the Harbour Walk. This unit is located on the second floor which provides additional tranquility. The unit can be easily accessed through elevator or staircase. As you enter the unit, you are captured by the spiraling ceiling height and the inviting living room with stunningly designed windows that capture ample natural light and warmth. You are welcomed into an open-concept living and dining area furnished with a cozy fireplace, perfect for relaxation. The kitchen includes plenty cabinetry, providing ample storage space. The primary suite is located on the lower level, which includes a walk-in closet, full bathroom and access to the balcony. Upstairs is a multipurpose loft-looking bedroom with its own full bathroom. Although officially recorded as second bedroom, it is designed in such manner that could function in addition as the second bedroom, an office setting, exercise room, area for creativity or just a space to be used to spend time relaxing. The unit is equipped with central air conditioning and heating and also features in-unit laundry, and two storage closets located within the living room and in balcony. There are two parking spaces within a gated subterranean parking area that is specifically assigned to this unit. The amenities provided by the Harbour Walk community includes gated sparkly pool and two spas, clubhouse, BBQ and enjoyment sitting area. This ideal location is in walking distance from shopping, dining, parks, top-rated schools, and just minutes away from 110 freeway. This is a great opportunity to live in the most sought-after area of San Pedro, neighboring the greatest areas of the South Bay and its wonderful coastal beauty. A true must-see! A wonderful place to call home. Don’t miss this opportunity to call this attractive home, your own!

Canyon Lake
22658
Canyon Lake
$545,000
1,394
3
2
Price Improvement!! Move in before the holidays and reap the rewards of automatic built-in equity! A perfect 3-bedroom, 2-bath family home located within walking distance to all community amenities! In the kitchen you will find granite countertops, stainless steel appliances, recessed lighting, and a spacious layout. There are three sliding doors that lead to the backyard providing both convenience and functionality. In the living room there is a fireplace and a built-in cabinet perfect for storage. The large lot is fully fenced with block walls, includes two storage sheds, and offers a covered wood patio with a fan and has a stained concrete slab perfect for entertaining! The highlight's of the property is the PAID-OFF SOLAR , a whole house fan, and the Newly Upgraded PEX PIPE plumbing throughout, providing efficiency and peace of mind. The home offers an excellent opportunity to add your own updates and personal touch! This property is part of a private, 24/7 gated community, and offers a 524-acre lake for boating, water skiing, sailing, and fishing. Additional HOA amenities include pools, clubhouse, tennis, pickleball, equestrian center, SCGA-rated golf course, four beaches, nine parks, amphitheater, and more than 40 community clubs. You will love holidays in this community with year round parades for all occasions! Enjoy the benefits of LOW TAX RATE and NO MELLO ROOS! Perfect home for first time buyer's! Don't wait to see this one!
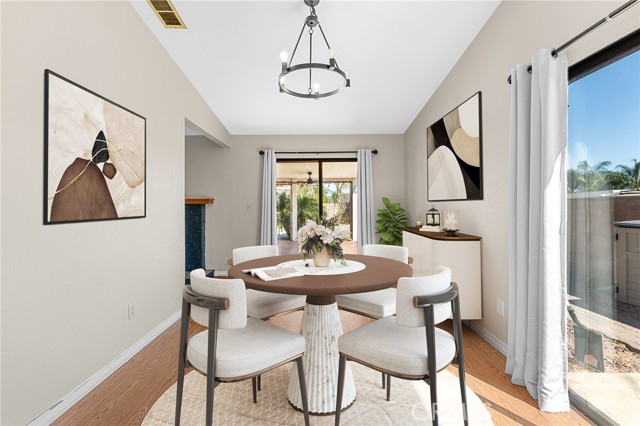
Palm
1168
Beaumont
$525,000
1,333
3
2
Wonderful Home Located in Beaumont one of The Best Streets Palm Avenue. 3 Bedroom and 2 Bathroom, 1333 Sq. Ft. Huge Lot Almost 11,000 Sq.Ft. Nice Back Yard, Gorgeous in Ground Spa and Swimming Pool 12 X 30, with a Converted Patio Fruit Trees, Customs Palms and Room for RV Parking, Alley Access, Whether You are Investor, a First Time Buyer This Property is Excellent Home to Plan to Grow. Property Is Located close to Schools, Churches, Shopping Centers, to Freeway 1-10, Cabazon Outlets Mall and Casino Morongo.
