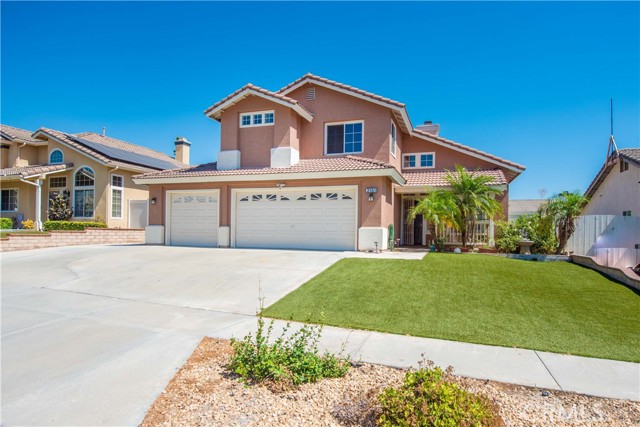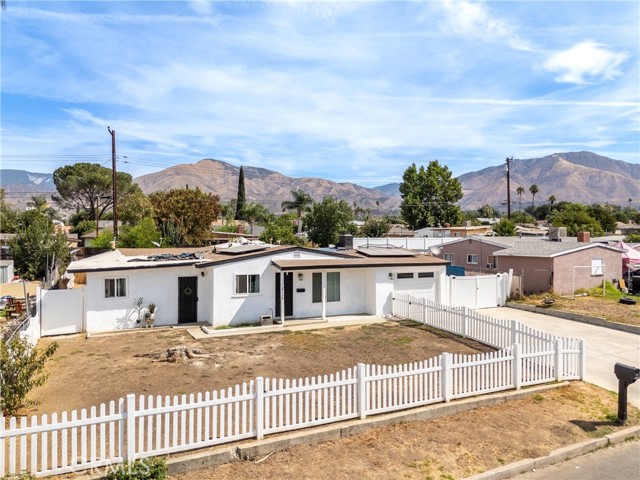Favorite Properties
Form submitted successfully!
You are missing required fields.
Dynamic Error Description
There was an error processing this form.
Hyperion
12916
Apple Valley
$675,000
2,966
6
4
**Welcome to Your Dream Home with a private casita in the Prestigious Gated Community of Ravenswood, Apple Valley!** Situated in the heart of Apple Valley, this elegant 6-bedroom, 3.5-bathroom home offers 2,966 sq ft of thoughtfully designed living space on an expansive 18,293 sq ft lot. Built in 2008 and located in one of the most desirable gated communities, this property offers the perfect blend of luxury, function, and tranquility. This beautiful home offers comfort, style, and flexibility — featuring a separate private casita complete with its own separate entrance, full bathroom and spacious closet. Perfect for guests, in-laws, or a private home office, this versatile space adds both value and convenience. Enjoy modern living with an open floor plan, elegant finishes, and a backyard designed for relaxation and entertaining. Step into the **grand entryway with soaring high ceilings** that create an immediate sense of openness and sophistication. The spacious interior includes a **large living room with a cozy fireplace** and a **formal dining or living area**. The heart of the home is the gourmet kitchen, featuring a **massive granite island**, **dual sinks**, **double oven**, **walk-in pantry**, **butler’s pantry**, and **abundant cabinet space**—ideal for both everyday living and entertaining. Enjoy effortless flow to the outdoors through **grand French doors** that open from the kitchen, formal living room, and main bedroom to the beautifully landscaped backyard. The **luxurious primary suite** offers ample space and privacy, with direct backyard access, a **spa-like ensuite bathroom** featuring **dual sinks**, a **soaking tub**, walk-in shower, and **his and hers walk-in closets**. At the heart of the home, a **private courtyard** with a **low-maintenance koi pond** provides a peaceful, Zen-like retreat. Additional features include: * **Dedicated laundry room** with large sink and cabinet storage * **Newer tankless water heater** * **Well-maintained backyard with mature landscaping** Located just minutes from **top-rated schools**, shopping, restaurants, theaters, and the growing town center, this meticulously maintained home offers the perfect combination of comfort, elegance, and convenience. Don’t miss this rare opportunity to own a standout home in the coveted Ravenswood community—schedule your private showing today!
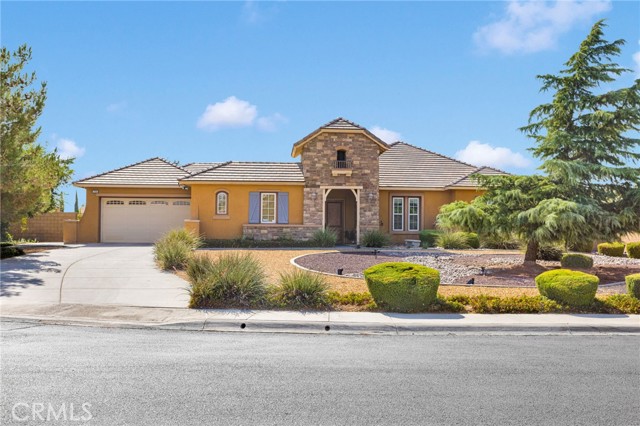
Raphael
73620
Palm Desert
$648,958
1,942
3
3
NEW CONSTRUCTION - SINGLE-FAMILY HOMES – NEW COMMUNITY! - Welcome to The Collection at Sage, a beautiful, gated, detached home community located in the city of Palm Desert. Featuring one and two-story homes ranging from to 1,750 sq. ft. to 2,312 sq. ft., with up to 4 bedrooms and 3 bathrooms, The Collection at Sage offers desert lifestyle living at its best with a sparkling community pool, clubhouse, fitness center and more! The Residence 1942 offers a light and airy, open concept design offering 1,942 sq. ft with a long entry that sets the stage for this beautiful floor plan. Two good-sized bedrooms 2 and 3 are situated in the front of the home with a convenient full-sized bathroom in between. Then the home opens to a spacious Great Room, Kitchen and Dining space perfect for entertaining, and leads to a lovely outdoor covered patio to extend the celebrations outside! The gourmet Kitchen features stainless-steel appliances including cooktop/oven, dishwasher, and microwave, quartz kitchen counter tops and large island. Situated at the back of this home is the Primary Bedroom and Bath, which feels like an expansive, private retreat for relaxing and unwinding, and the large Bathroom offers a beautiful walk-in shower and walk-in closet to be envied! The nicely-sized back yard waits for your imagination! Among the features and finishes, homeowners will appreciate the unparalleled peace of mind in owning America’s Smart Home, Home is Connected, which provides smart home features all conveniently controlled through one application to stay connected to home around the clock.
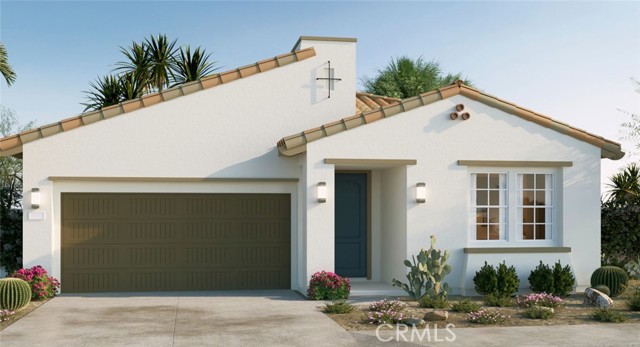
Triple Leaf
37
Irvine
$3,488,888
4,389
5
5
Executive Luxury Tuscany-Inspired Model Home This Tuscany-inspired masterpiece sits on a coveted corner lot in the prestigious Woodbury community at Juliet’s Balcony Estate. Offering 5 bedrooms and 4.5 bathrooms, the home includes a versatile loft that serves as the fifth bedroom. An open-concept floor plan highlights soaring vaulted ceilings, an elegant formal dining room, and a living room with a cozy fireplace. The gourmet chef’s kitchen is equipped with Viking appliances, custom cabinetry, crown molding throughout, wood floors on the main level, and an integrated surround-sound system. A leased, transferable Sunrun solar system helps keep utility costs low. The expansive primary suite is a true retreat, featuring a private balcony, a fireplace, and a spa-like bathroom. Two additional bedroom includes its own ensuite bath for privacy and convenience. Additional highlights include: A private casita, ideal for guests or extended family A dedicated movie room and computer workstation A spacious three-car tandem garage with epoxy floors Residents enjoy Woodbury’s world-class amenities, including resort-style pools, pickleball and tennis courts, soccer fields, outdoor barbecues, and access to the renowned Jeffrey Open Space Trail—all within an award-winning school district. This is more than a home—it’s a lifestyle defined by comfort, luxury, and distinction.
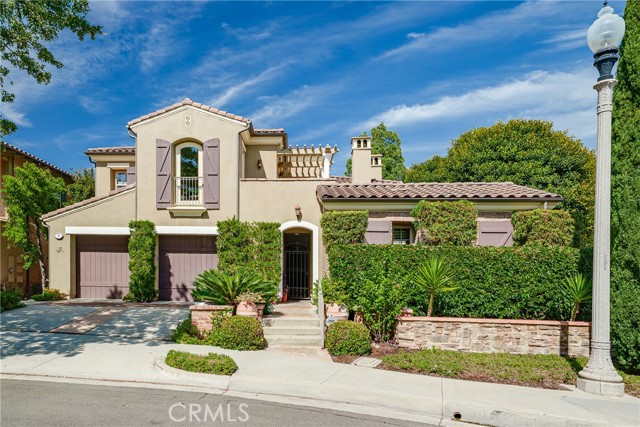
Bellevue Ave #806
565
Oakland
$968,000
1,243
2
2
It's finally happened: a highly sought after, rarely available, two bedroom, two bathroom apartment in the coveted Park Bellevue is looking to change hands. With wall-to-wall windows and panoramic city and lake views, it is immediately obvious why these units rarely come up – and why they are so desired. Open concept living/dining, hardwood floors throughout, and a generous, modern kitchen invites gatherings, hosting, and basking in the golden hour sunsets that bathe the apartment in pink and orange. Both bedrooms look over the skyline and lake, and two well appointed bathrooms channel a spa-like serenity that will make it hard to leave home; though when you do, you won't need to go far for coffee, walks, and dinner out. Park Bellevue is ideally situated along the lake's edge, meaning the best of Oakland's food scene is centered in the surrounding blocks; picnics and dog-walks on the shore are at your fingertips; and the vibrant joy and liveliness of Oakland is all around. And yet, your oasis is just steps away – zip up the elevator to indulge in the pool with sweeping lake views, gym, sauna, or clubhouse. Additionally, enjoy the peace that comes with 24/7 on-site security, and a secured, covered parking space. The Park Bellevue is luxury, beauty and ease. Welcome home.
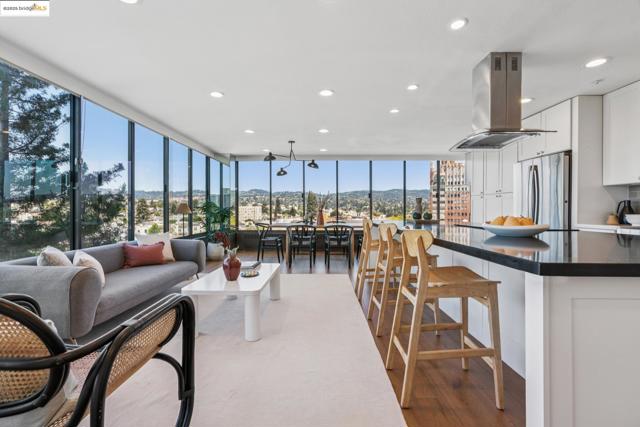
Sunmeadow
3675
Corona
$1,249,900
3,819
6
4
Prestigious South Corona Exectutive Home surrounded by Multi-Million Dollar Home and Cleveland National Forrest. Homes rarely come available in the Neighborhood. This 6 bedroom, 4 full bath, with a 4 car garage floor plan features a Formal living room, Formal Dining room, and Super-sized Open Family room Kitchen. Fireplace with hearth. Kitchen with Granite Island, Pantry and Built in appliances. Butler pantry area between the Kitchen and Foraml Dining room. Kitchen has direct access to one car garage. Downstairs bedroom and bath. Downstairs Hallway leads to attached 3 car garage. New Epoxy floor in garage. Upstairs turning stairs lead to first two bedrooms with a jack and jill bath. Then a big laundry room. Continue down winding hall to two more spacious bedrooms and another Hall bath. Large Master bedroom Suite with Huge Master closet. Long vanity with double sinks, Large shower and jacuzzi tub. Outside RV Parking, Covered Patio, Stamped concrete, firepit, BBQ Island. No houses behing this home. Beatiful rolling hills and City Views. No HOA. No Mellow Roos. Award Winning Schools!!!
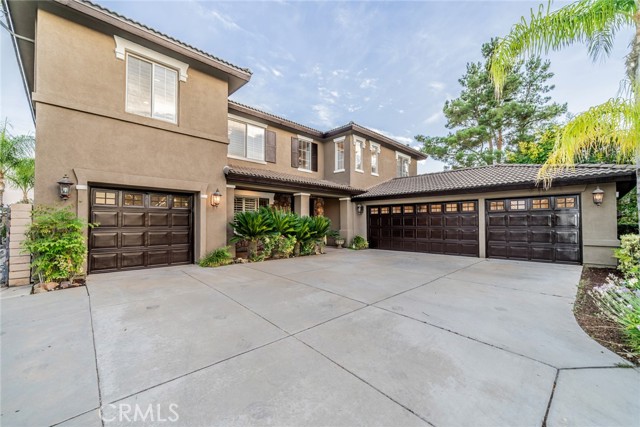
Andora
9539
Chatsworth
$2,299,000
4,624
5
6
Brand new construction by Toll Brothers-Hidden Oaks, an exclusive community of only 33 luxury estate-sized homes on expansive, equestrian home sites in an established Chatsworth, CA location, surrounded by nature, mountains and boulders, yet so close to everything you love about the city. This Sunstone floor plan is MOVE-IN READY NOW with over $390,000 in designer upgrades, including shower tiling, flooring, cabinet hardware and more! A welcoming covered entry opens onto a soaring two-story foyer with modern glass stair railings, a stunning two-story great room with 78” linear fireplace and 20’ x 8’ multi-slide stacking door and expansive glass windows atop, allowing maximum visibility of the unique boulder mountain backdrop at the end of the nearly 80’ deep expansive rear yard with 12’ wide side yards. Upgraded Alabaster White Craftsman cabinets throughout the home. The expertly designed kitchen features a large center island with waterfall edge and breakfast bar, 2 side-by-side 30” WOLF induction ranges with a wide 60” hood, SubZero refrigerator, plenty of quartz counter space and walk-in pantry at the end of a versatile large flex room. The 12’ x 8’ multi-slide stacking door at the kitchen offers desirable access to the luxurious outdoor living space, where you can look out to an over 22,000 sf home site with approx. 12,250sf net pad. A first-floor bedroom with a private bath and walk-in closet is adjacent to a large flex room/office space. The primary bedroom suite includes a covered deck to enjoy starry nights, expansive walk-in closet and lush primary bath. Secondary bedrooms, each with a generous walk-in closet and full private en-suite bath, are adjacent to a huge loft overlooking the main living area. This home has a 3-car tandem garage, offering ample space for vehicles, hobbies or additional storage. The everyday entry off the garage leads into an extended, functional drop zone. Solar purchase/lease is required. Electrical and low voltage upgrades included. The open and airy floor plan is designed with luxury modern living in mind, ideal for both relaxation and hosting guests. Located within a serene setting, this home provides the perfect balance of comfort with the convenience of nearby shopping and easy access to freeways, entertainment and recreation. This home has been thoughtfully designed throughout with a professional touch by a Toll Brothers designer. *Photos are of the Model Home, not the actual home for sale.
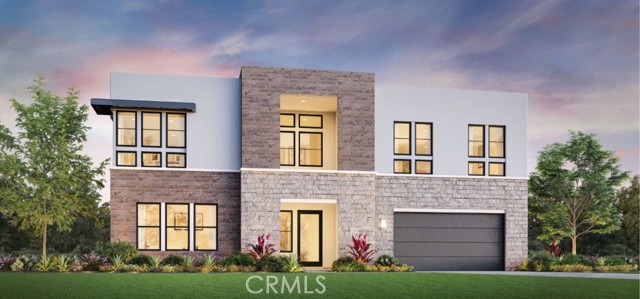
Corte Eldorado
32122
Temecula
$849,999
3,259
5
3
Welcome to this beautifully appointed 6-bedroom, 3-bathroom home located in the prestigious and highly desirable Redhawk Community—nestled within the award-winning Temecula school district. Step inside and be greeted by soaring vaulted ceilings in the formal living and dining rooms, complemented by elegant chandeliers that add a touch of sophistication throughout the home. The bright and functional layout includes a spacious family room with a newly remodeled fireplace, perfect for cozy evenings at home.The dedicated laundry room is conveniently located on the main floor and includes a utility sink for added functionality. A spacious 3-car garage provides ample room for vehicles, storage, or even a workshop setup. Upstairs, retreat to the luxurious primary suite, featuring a double-sided fireplace, creating a relaxing ambiance whether you're in the bedroom or soaking in the en-suite tub. You'll also find four additional bedrooms upstairs, offering plenty of space for family, guests, or creative use. Step into your private backyard oasis, complete with a sparkling swimming pool and hot tub—the perfect space for entertaining or unwinding after a long day. This home combines size, style, and location in one of Temecula’s most sought-after neighborhoods. Don’t miss your opportunity to own this stunning Redhawk gem—schedule your private showing today!
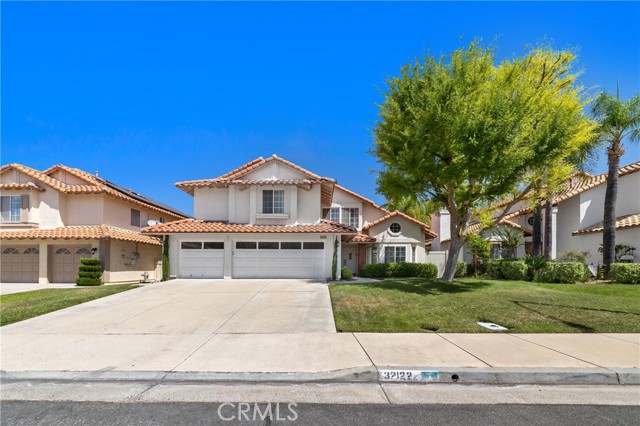
Andora
9531
Chatsworth
$2,325,000
5,116
5
6
Brand new construction by Toll Brothers- Hidden Oaks, an exclusive community of only 33 luxury estate-sized new homes on expansive, equestrian home sites in an established Chatsworth, CA location, surrounded by nature, mountains and boulders. This Zircon floor plan is MOVE-IN READY NOW with over $305,000 in upgrades, including hardwood floors, white flat panel cabinets and hardware, shower tiling & more! Zircon is the largest floor plan at Hidden Oaks and the epitome of luxury with an inviting covered entry that flows into an elegant two-story foyer presenting a dramatic side staircase with modern glass railings allowing unobstructed views of the two-story dining area filled with an abundance of natural light coming from the 12’ x 8’ multi-slide stacking door with expansive glass windows atop looking out to the entertainer’s yard and dramatic natural boulders beyond. The impressive great room features a 78” linear fireplace. The expertly designed kitchen with a large center island with a waterfall edge, breakfast bar, 2 side-by-side 30” Wolf induction ranges with a wide 60” hood, SubZero refrigerator, plenty of quartz counter space and walk-in pantry. The additional 12x8 door at the kitchen offers desirable access to the luxurious outdoor living space looking out to almost a 22,000 gross sq ft homesite, with over 12,000sf of net pad. The primary bedroom suite features TWO walk-in closets and a spa-like upgraded primary bath with dual vanities, large soaking tub, deluxe glass-enclosed shower, and a private water closet. Secondary bedrooms, with full private en-suite baths, are adjacent to a huge loft overlooking the main living area. A first-floor bedroom with a private bath and walk-in closet can be found adjacent to a large flex room/office space. This home has a 3-car tandem garage, offering ample space for vehicles, hobbies or additional storage. Side yards are wide, spanning 12’ on each side. Solar purchase/lease is required. Electrical and low voltage upgrades included. The open and airy floor plan is designed with luxury modern living in mind, ideal for both relaxation and hosting guests. Located within a serene setting, this home provides the perfect balance of comfort with the convenience of nearby shopping and easy access to freeways, entertainment and recreation. This home has been thoughtfully designed throughout with a professional touch by a Toll Brothers designer. *Photos are computer generated imagery, and not the actual home for sale.
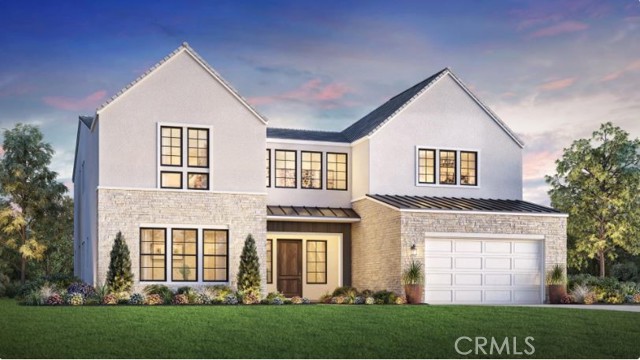
Los Lotes
15009
Whittier
$2,290,000
2,710
4
3
Welcome to this stunning single-level custom ranch-style estate in beautiful Friendly Hills. Situated on a sprawling 27,992 sq. ft. flat, private, and gated lot, this turnkey residence offers timeless charm blended with modern luxury. The home features 4 spacious bedrooms, 3 elegantly designed bathrooms, and approximately 2,710 sq. ft. of fully remodeled living space. A brand-new detached 750 sq. ft. 3-car garage sits behind a private gated entry and paver driveway—an ideal space for a car collection, toys, a future ADU, man cave, game room, or pool house. Step inside and you’re welcomed into the formal living and dining room, showcasing classic wainscoting, a stone fireplace, and built-in shelving, while oversized windows bathe the home in natural light, creating a bright, inviting atmosphere for entertaining or everyday living. The chef’s kitchen is a true showstopper with new stainless steel appliances, farmhouse sink, custom cabinetry, stone accents, and open shelving, and down the hall a large step-down family room with vaulted ceilings offers the perfect gathering space, seamlessly connecting to the dining area with a wall of glass framing the backyard and pool for effortless indoor-outdoor living. Each bathroom has been reimagined with a spa-like feel, including frameless glass showers with designer tile, dual vanities with quartz counters, and brushed gold fixtures, while a freestanding soaking tub beneath a sparkling chandelier creates the ultimate retreat. The primary suite is private and luxurious, while the 4th bedroom with attached bath makes an ideal guest suite or in-law quarters. The backyard is designed for entertaining and relaxation with a resurfaced pool surrounded by mature trees for privacy and a resort-like setting, complemented by a gravel lounge, café-style patio, and expansive lawns that provide space for gatherings, play, and pets. This estate is truly rare, every inch thoughtfully upgraded for both style and function, and just moments from Friendly Hills Country Club with easy access to both Orange County and Los Angeles, the property combines serenity with convenience. Enjoy scenic hills, hiking trails, and Whittier’s charming shops and dining nearby, truly a gem in the heart of Friendly Hills.
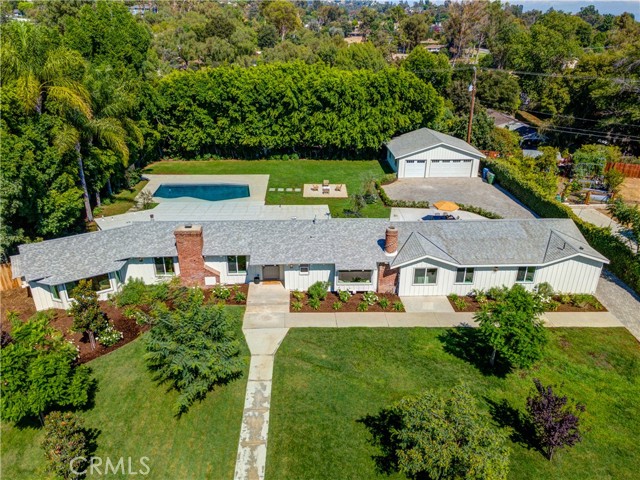
Piccadilly Unit A
103
San Bruno
$499,000
650
1
1
This thoughtfully updated 1-bedroom, 1-bath condo at Peninsula Place in San Bruno combines functionality, comfort, and unbeatable interior location. With a flowing open-concept layout that connects the kitchen, dining area, and living room, the space feels bright and inviting. A private balcony extends from the living area, and the kitchen conveniently includes a refrigerator, electric range, dishwasher, and a step-in pantry. Wood laminate and tile floors run throughout, and the bedroom offers a large closet. The home comes with one assigned carport parking space. As a resident, youll enjoy resort-style amenities including private access to multiple swimming pools, hot tub, tennis courts, a fully-equipped fitness center, and a clubhouse. Just minutes from BART, Caltrain, SFO airport, shopping centers, and major highways, this condo is ideal for commuters and frequent travelers alike. A comfortable and convenient lifestyle awaits you in the center of it all!

Peninsula
523
Lake Almanor
$975,000
3,400
4
3
A stunning, entertainer's delight with peek-a-boo views of the lake: 4 bedroom, 3 bath custom Lindal cedar home in Lake Almanor Country Club Estates. A spacious open beam, open concept layout with oak hardwood floors in the main living area. Cozy up to a warm fire in the stone fireplace in the living room with floor-to-ceiling windows. Chef's kitchen features granite countertops, a gas stovetop, and a breakfast bar. The dining area is perfect for hosting large sit-down dinners and under bright atrium windows. On the other side is a family room and laundry/mud room. An expansive,984 sf, composite deck off the kitchen and family room and is level with parking area for convenient unloading of groceries. The 500 sf deck in the front of the house ends with a whimsical spiral staircase to access the outdoor space below. Primary loft suite retreat includes a private balcony deck, 2 bedrooms on the main floor, plus a ground-floor ensuite bedroom with patio access, outdoor shower and a 4-person, barrel sauna for ultimate relaxation. Amenities: separate one-car garage building, a Generac generator with its own dedicated propane tank, and an EV hookup in the 2-car attached garage. Large level lot above house with possibilities - a family compound, add a guest house, workshop - up to you.

Cedarwood
27522
Lake Arrowhead
$849,998
1,942
3
3
Stunning Fully Renovated Lake Arrowhead Home with Lake Rights & Unobstructed Views, including Blue Jay Bridge! This incredible home has been completely rebuilt down to the studs with over $400,000 in top-quality upgrades—designed to be fire-wise, energy-efficient, and low-maintenance, while offering modern comfort and timeless mountain charm. Go inside to find an open floor plan with Bellawood white oak engineered wood flooring, a beautiful gas fireplace, and panoramic views from every angle. The chef’s kitchen boasts marble counters, induction stove (gas hookup available), retro fridge, drawer microwave, and custom cabinetry. Bathrooms are elegantly designed with Delta split-control rain showers, sleek fixtures, and thoughtful details. No expense was spared in making this a turnkey, worry-free mountain retreat. Upgrades include: Solid-core knotty alder doors and trim, Nu-Ray 24-gauge metal roof with 8" foam insulation & skylight (50-year rated), Hardi board & batten siding, pre-painted for long-term durability, Milgard C650 fiberglass windows & patio doors, Timbertech Class A fire-rated decks with View Rail railings, PEX plumbing with Moen Flo smart water shutoff, 220 amp panel with updated electrical & lighting, HVAC with multi-zone Ecobee controls, Navien hydronic furnace & GE Connect AC, Whole home generator for peace of mind. The exterior is equally impressive with new retaining walls, French drains, plus the spacious deck perfect for enjoying the fresh mountain air and sweeping views. Located just minutes from Lake Arrowhead Village, Blue Jay, and the lake itself, make it the ultimate full-time residence, weekend escape, or investment opportunity. The property is located in an area with underground utilities lending a cleaner aesthetic with no overhead wires. A rare chance to own a fully reimagined mountain retreat where every detail was designed for beauty, safety, and ease of living.

Clinton #309
464
Redwood City
$450,000
739
1
1
Discover comfort and convenience in this delightful 1 bedroom, 1 bath condo, ideally located just moments from vibrant downtown Redwood City, the heart of the Peninsula. Situated on the third floor of a well-maintained building with elevator access, this home features an open-concept living and dining area that flows effortlessly onto a private walk-out deck, perfect for relaxing or entertaining. The vintage-style kitchen includes a cozy breakfast counter, blending classic charm with everyday functionality. The spacious bedroom offers generous closet space, complemented by additional hallway storage. Enjoy beautifully landscaped grounds featuring a tranquil koi pond and a peaceful sitting area, an ideal retreat right outside your door. Additional highlights include dedicated parking, private storage, and common laundry, plus close proximity to shopping, dining, and public transportation. With its blend of comfort, character, and location, this condo is a true gem in the heart of the Peninsula!
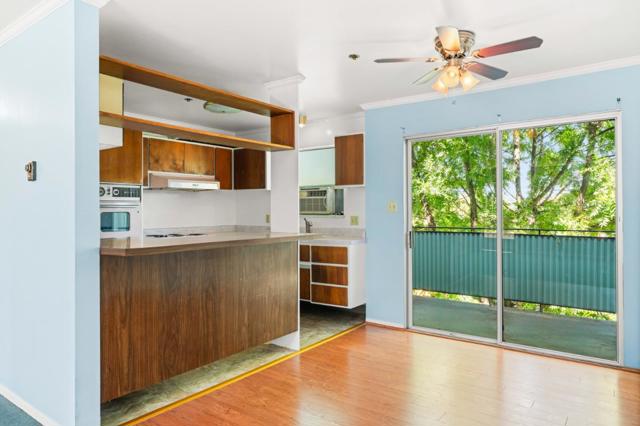
Roadrunner
76915
Indian Wells
$745,000
2,250
3
3
Welcome to resort-style living at Indian Wells Country Club! This beautifully updated home is move-in ready and designed for both relaxation and entertaining. Inside, you’ll find a bright, open layout with modern finishes throughout—and the best part? Every bedroom comes with its own private en-suite bathroom, giving family and guests ultimate comfort and privacy. The home features a spacious two-car garage plus a private golf cart garage with direct access to your home, making it easy to zip over to one of the club’s two championship 18-hole golf courses. When you’re not perfecting your swing, you can unwind at one of the multiple sparkling community pools or stay active in the state-of-the-art fitness center. For those with club membership, the stunning clubhouse offers dining, social events, and upscale men’s and women’s locker rooms. Whether you’re teeing off in the morning, hosting friends under your private patio cover in the spacious backyard, or relaxing fireside in the evenings, this home is all about comfort, community, and California sunshine.
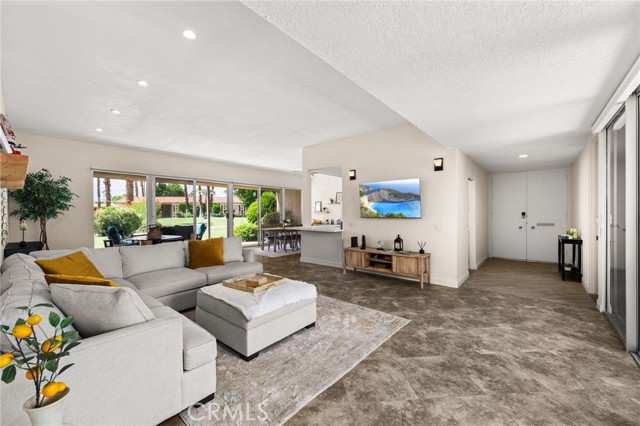
Verde
103
Palm Desert
$395,000
1,212
2
2
BEST VALUE IN PALM DESERT...WELCOME TO SILVER SANDS RACQUET CLUB...Palm Desert's HIDDEN GEM and one of the BEST non-golf course GATED communities in the desert. Here, life feels like a resort getaway every day. Picture yourself surrounded by lush greenbelts, dipping into one of the 15 sparkling pools and spas or rallying with friends on one of the 7 lighted tennis courts or 4 pickleball courts (with pro coaches available in season!) Add in a clubhouse, fitness center all in a guard gated community. Silver Sands RC has it all. Location? Perfection, You are right next to the J.W. Marriott Desert Springs Resort and across the street from Desert Willow Golf Resort where Palm Desert homeowners score reduced green fees. Shopping, dining and entertainment are just minutes away. THIS SOUGHT AFTER ''F''plan with 2 Bed/ 2Bath, end unit is in a prime location with a private side courtyard and breathtaking MOUNTAIN VIEWS. Inside, it is light and bright and welcoming with a cozy fireplace in the living room and an upgraded primary bath featuring a sleek walk-in shower. The courtyard has been refreshed with stylish interlocking pavers and the 2-car attached garage makes life easy. Lovingly maintained by the same owner for 25 years, this home is offered furnished per inventory - ready for you to move right in and add your personal touch.Whether you are searching for a full-time desert retreat or a vacation escape this home delivers. Don't miss this opportunity - Call today for a private showing. YOU WILL NOT BE DISAPPOINTED.
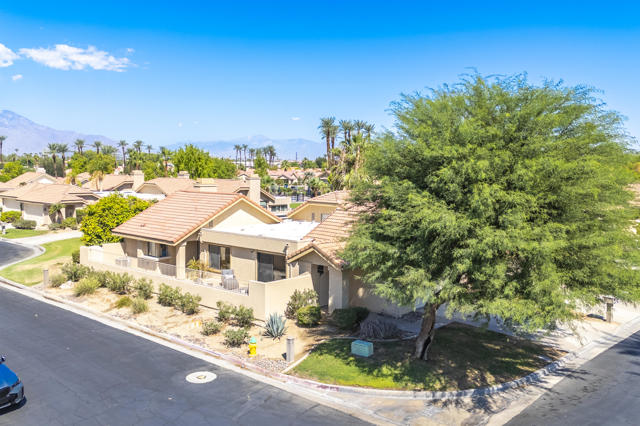
White Oak #113
5350
Encino
$689,000
1,387
2
2
Welcome to 5350 White Oak Avenue-Modern Comfort in the Heart of Encino. This beautifully updated 2-bedroom, 2-bathroom condo offering 1,387 sq ft of spacious living. Thoughtfully designed for both comfort and style, this home features a bright and open living area with a cozy fireplace, recessed lighting, and ceiling fans throughout. Enjoy cooking and entertaining in a well-appointed kitchen, and appreciate the convenience of a dedicated in-unit laundry room. Both bathrooms boast modern tiled showers, adding a touch of elegance to your daily routine. The private patio is perfect for morning coffee or evening relaxation, while the 2-car garage provides secure and ample parking. As part of a well-maintained community, you'll also enjoy access to a sparkling pool and spa, ideal for unwinding after a long day. Located in the desirable Encino neighborhood, this condo is close to shopping, dining, parks, and easy freeway access.
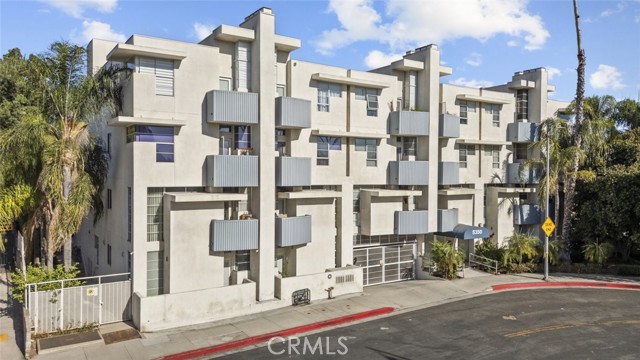
Gerald
10130
North Hills
$860,000
1,830
4
2
Welcome to 10130 Gerald Ave. This 4 bedroom and 2 bathroom home features an open floor plan which allows for plenty of open space for comfortable living and entertaining. Home also includes a bonus room in the covered patio area which can be used as a bedroom, office or additional family room. Layout of home allows for plenty of natural sunlight. Garage and driveway access are through alley and offers ample parking space for homeowner and guests. Home is located across from Mayall Elementary school and conveniently located close to 405 and 118 freeways. Additionally, home is close to Cal State Northridge and conveniently near shopping centers. This property is move-in ready and an excellent opportunity to personalize or upgrade to your own taste.
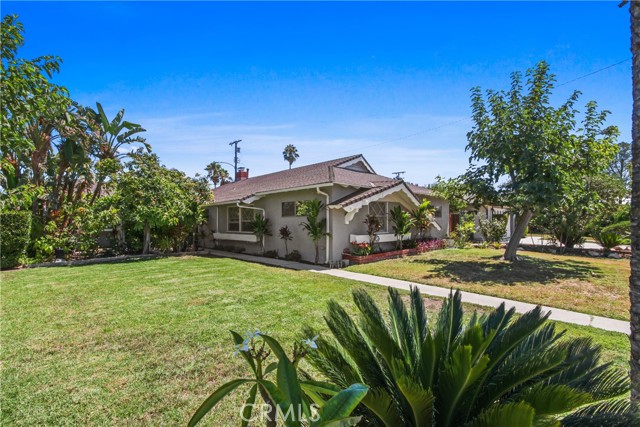
Avenue T2
6008
Palmdale
$529,000
2,344
4
3
Spacious Ranch-Style Home with workshop sitting on 1.43 Acres of land. ADU Potential Buyer(s) to Verify. Welcome to your very own private retreat in town. This beautifully updated single-story ranch-style home offers the perfect blend of space, functionality, and comfort-ideal for animal lovers, large families, hobbyists, or simply for anyone needing room to grow. Property Highlights: 3 Bedrooms + Large 4th Bedroom/Family Room, Bonus Room | 2.5 Bathrooms, 2,344 Sq Ft of Living Space. Features: Laminate wood flooring & carpet. Remodeled kitchen with updated cabinets, Quartz countertops & stainless steel appliances, updated vanities in bathrooms. Newer electrical panel. Dual-pane windows & sliding glass doors throughout. Cozy brick fireplace in the living room. Enclosed, patio perfect for entertaining. Exterior Features: Large metal workshop/accessory building. Plenty of space for RV parking, multiple vehicles or other outdoor needs. Solar lighting around the home for beautiful evening ambiance. Mature fruit trees including orange and apricot. Quiet, peaceful neighborhood with easy access to town amenities. This rare property combines rural charm with modern upgrades and endless potential. Don't miss your chance to own this versatile and inviting home! Schedule your private showing today!
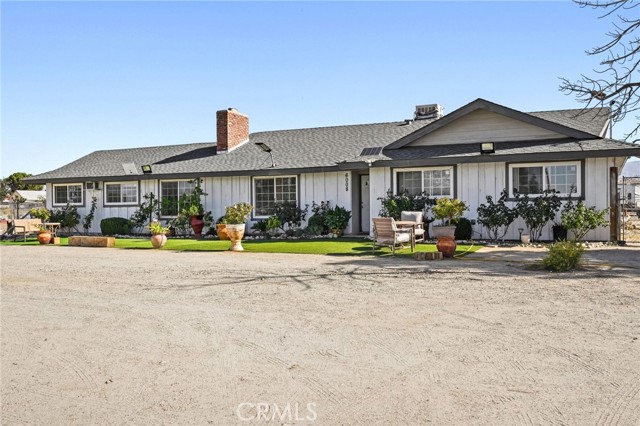
Terrace #38
1010
San Bernardino
$150,000
676
2
1
Welcome to this beautifully remodeled home located in a desirable 60+ senior community. This property features a modernized kitchen, new flooring throughout, and has been well maintained with pride of ownership. Just minutes away, residents can enjoy shopping and dining at Inland Center Mall and nearby retail centers. For commuters, the property offers quick access to the I-215 and I-10 freeways. With its simple layout and central location, this home is a solid choice for buyers looking for comfort and convenience in San Bernardino. Enjoy a comfortable and peaceful lifestyle in a community designed for active adults, offering convenience and a welcoming neighborhood atmosphere. Don't miss this opportunity schedule your private showing today.

Meredith #81
1400
Gustine
$79,999
840
3
2
Senior Living in Gustine! This new Single-wide updated mobile home features new paint, new stove, and new railing. A sleek and clean exterior provides and easy to care for yard with covered parking. Geen Acre Mobile Manor is home to 55 and older residents with a community pool and clubhouse. Sale is dependent on park approval.
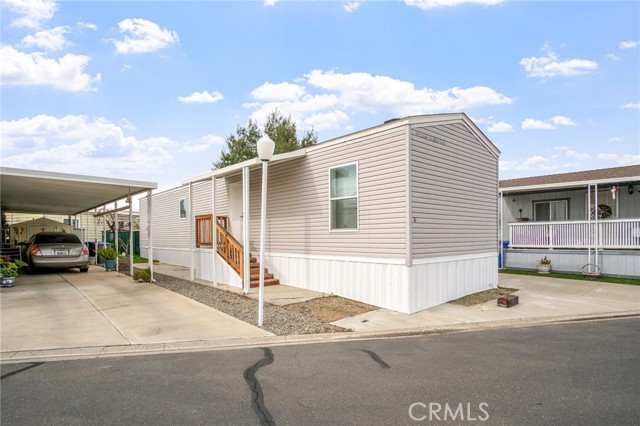
Farnsworth #206
820
Arroyo Grande
$539,000
1,375
2
2
Wonderful Sunrise Terrace home! Lovely view from the front of the home and the porch. Enjoy a newer home with much sought after higher ceilings. The sunny kitchen boasts a a quaint nook, perfect for meals or coffee with a view. The second bedroom is well appointed in size for a guest room, office, craft room. The primary bedroom is spacious with an en suite bathroom with lots of storage. Step outside into the low maintenance back yard that includes a cozy enclosed patio. Nice 2 car carport rounds out the property. Come see this cutie, just waiting for its glow up!

Plummer #114
21001
Chatsworth
$259,900
1,344
2
2
Welcome to 21001 Plummer St #114 - where modern elegance meets serene mountain sunsets in Chatsworth's desirable Sunburst Mobile Home Estates, a welcoming 55+ community. This beautifully reimagined double-wide home offers 1,344 sq ft of open-concept living, designed for comfort, style, and ease.The heart of the home is the chef's kitchen, showcasing quartz countertops, a striking Indonesian stone tile backsplash, all-new cabinetry with self-closing hardware, and a generous 9-foot quartz island with abundant storage--perfect for cooking, dining, and entertaining. Modern appliances and elegant pendant lighting complete the space.New French doors lead from the dining room to the front porch, the perfect spot to relax and watch the sun set over the mountains. With low-maintenance landscaping, a spacious outdoor patio for barbecues and entertaining, and a large storage shed, this home offers both beauty and functionality.Both bathrooms have been transformed into spa-like retreats with large porcelain tile showers, new vanities, tile flooring, toilets, and fixtures. The primary bedroom ensuite also includes a walk-in closet, adding convenience and comfort to your private retreat. Comfort is assured with three Wi-Fi-enabled mini-split systems, new copper plumbing and ABS drain line, and updated electrical breakers and outlets. Additional highlights include luxury vinyl plank flooring throughout, fresh paint inside and out, all-new drywall, and a new roof coating.This move-in-ready home blends modern upgrades, peaceful living, and gentle mountain sunset views--ready for you to make it your own.

Debussy #13
13
Ventura
$315,000
1,152
2
2
Welcome to your slice of SoCal living! This charming 2 bedroom, 2 bath + bonus room manufactured home offers comfortable, flexible living in a prime Ventura location. Enjoy a landscaped exterior with charming curb appeal and a relaxing front porch. Conveniently situated close to local shopping, freeway access, dining and need I mention minutes away from Ventura's Beaches and Ventura's Coastal attractions. This property blends comfort, value, and an unbeatable location. Buyer and buyer's agent to verify all information and perform their own due diligence.
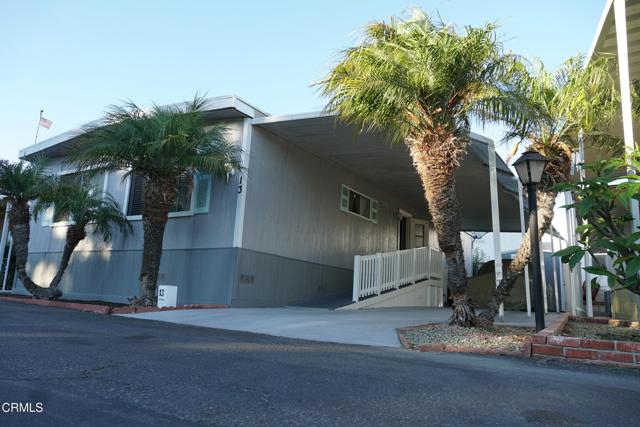
Saltbush
1802
San Marcos
$682,000
1,215
2
3
Brand new, energy-efficient home! This open-concept floorplan is perfect for connecting with the family. Families will enjoy the convenience of bedrooms located on the same floor. The end-unit location offers privacy, while the garage storage space offers opportunity for organization. Cielo, in San Marcos, CA, is the place for your carefree SoCal life. Offering stylish townhomes with spacious, open-concept floorplans, chef-inspired kitchens, primary suites with walk-in closets and covered decks. Homeowners will benefit from Cielo's turnkey, move-in ready features such as included Whirlpool® appliances and whole home blinds. Each of our homes is built with innovative, energy-efficient features designed to help you enjoy more savings, better health, real comfort and peace of mind. Preferred lender interest rate of 4.99% fixed for 30 years with a 2/1 buydown to 2.99% the first year
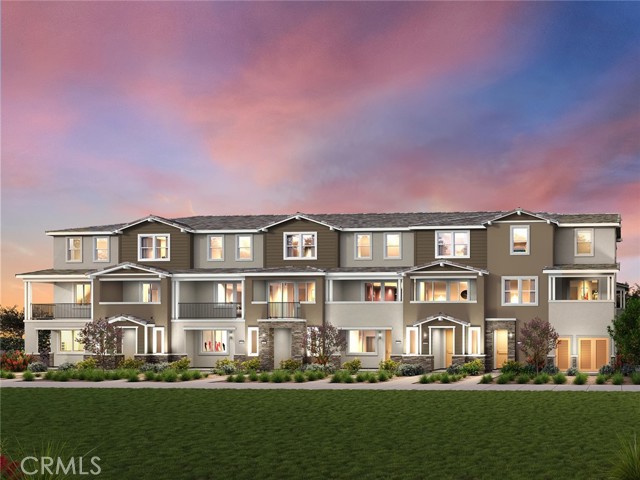
Joaquin Ridge
23046
Murrieta
$609,000
1,858
3
3
Price Improvement! Welcome to this bright and airy 3-bedroom, 3-bathroom home nestled in the desirable Vineyard Knolls HOA. Offering 1,858 sqft of living space, this residence has been freshly updated with new paint and new carpet, making it completely turn-key and ready for move-in. Step inside and enjoy the open, light-filled floor plan that flows seamlessly throughout the home. The spacious living areas create the perfect setting for both everyday living and entertaining.Outside, the backyard offers a covered patio surrounded by beautiful rose plantings, creating a peaceful space to relax or gather with friends. Located in Vineyard Knolls, this home is just minutes from shopping, dining, and convenient freeway access, making it ideal for commuters and those who enjoy easy access to amenities. This home is priced to sell and won’t last long—schedule your showing today!

Jahan
66
Mammoth Lakes
$1,225,000
2,550
5
4
Turnkey Triplex in Mammoth Lakes- $400K in Renovations This fully renovated triplex presents a prime investment opportunity in Mammoth Lakes. With over $400,000 in upgrades, the property offers three income-producing units:The main floor unit offers a spacious 2-bedroom, 2-bath, plus loft; The secondary unit is a 2-bedroom, 1-bath; and the third unit is a studio. Each unit has been modernized for low-maintenance ownership and has their own private entrance. A shared laundry facility adds convenience for tenants. This property is well-positioned for strong rental demand in both seasonal and long-term markets. No short term rentals allowed. There is also space to add a garage, ADU or both! This property is close to shuttle stops & walking distance to Canyon Lodge and the Village. Contact agent for yearly rental income amounts. Upgrades include: New metal roof, new hot water heater, new heating system, all new Milgard windows, beautifully remodeled bathrooms, new kitchen in rental units, new trex decking and so much more!

Brittany
3340
Lancaster
$569,900
2,064
3
3
Beautiful 3-bedroom 2-bath pool home in one of the area's most sought-after neighborhoods. This turnkey residence combines style, comfort, and functionality, offering a spacious open concept layout ideal for both everyday living and entertaining. The stunning kitchen is a true centerpiece featuring rich dark cabinetry, elegant gold hardware, gleaming marble countertops, and a blend of natural and recessed lighting that highlights every detail. The well-appointed bedrooms are generous in size, each offering ample closet space and a comfortable retreat for family or guests. The primary suite includes a luxurious bathroom with premium finishes, adding a spa-like touch to your daily routine. A conveniently located washer and dryer are tucked into a closet for easy access without sacrificing space. The living area flows seamlessly through sliding glass doors to the ultimate backyard escape. This private outdoor space is designed for relaxation and entertainment, featuring a sparkling pool and an inviting hot tub surrounded by lush landscaping. Whether hosting lively gatherings or enjoying peaceful evenings under the stars this backyard offers the perfect setting year round. Move in ready and thoughtfully furnished this property presents a rare opportunity to enjoy a stylish fully equipped home in a prime location just bring your personal touches and start living the lifestyle you have been dreaming of.
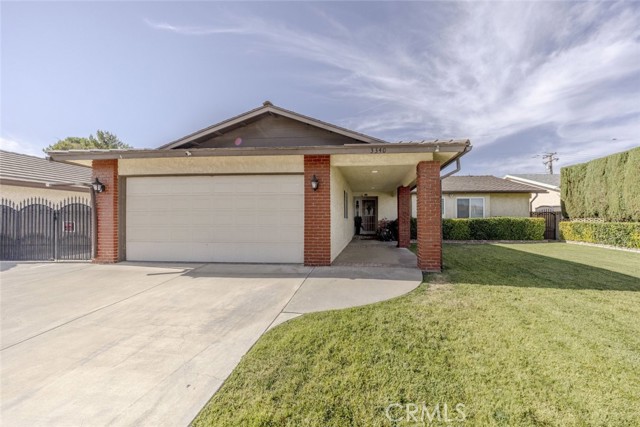
Bowdoin
2151
Corona
$769,500
1,475
3
3
Welcome to your dream family home in the heart of Corona! This beautifully maintained 3-bedroom, 3-bath residence offers exceptional functionality, comfort, and curb appeal. The property features RV parking and a spacious 3-car garage, with one bay thoughtfully converted into an extra flex space—perfect for a guest suite, man cave, or home office/workshop. Inside, you’ll find a light-filled floor plan designed for modern living. The inviting master retreat offers a private sanctuary to unwind, while the open living areas create a warm and welcoming space for family gatherings and entertaining. Enjoy lower utility bills with LOW COST SOLAR panels, (Appx 100.00 per month) providing energy efficiency and peace of mind. Step outside to your dream backyard, complete with a dedicated play area and plenty of room for outdoor entertaining, gardening, or relaxation. The yard also includes multiple fruit bearing trees including, plum, fig, peach, guava, prickly pear, and pomegranate. This home is ideally located near top-rated schools, parks, shopping, and easy freeway access. With its versatile layout, thoughtful upgrades, and amazing outdoor space, this is the perfect home for any family looking for style, comfort, and functionality!
