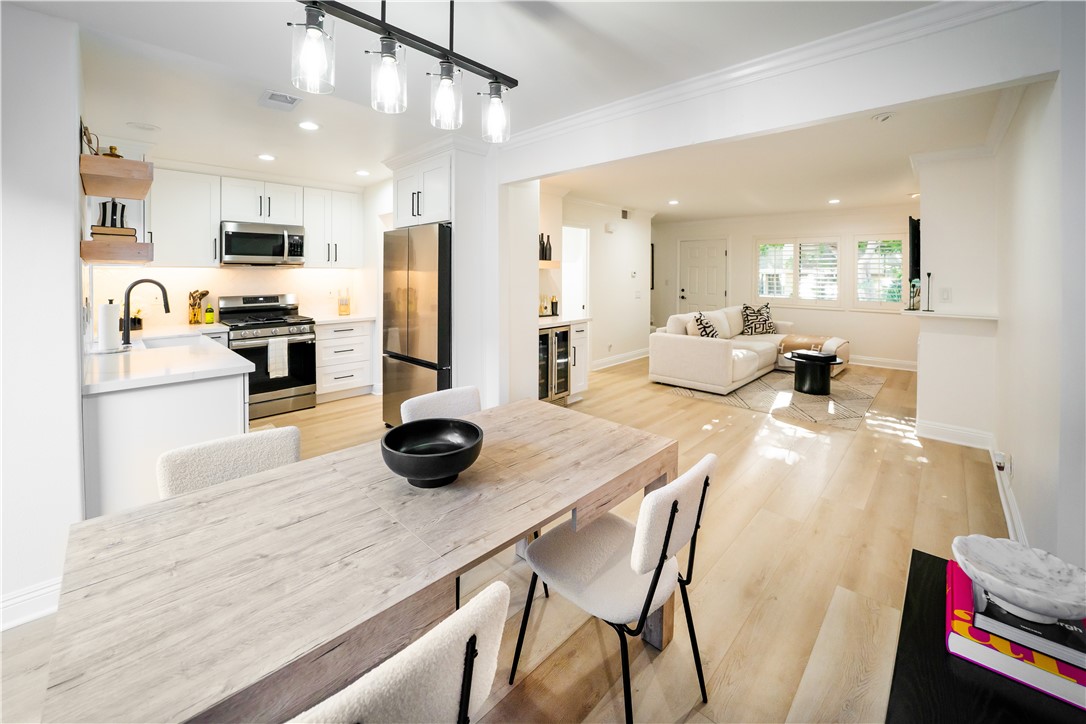Favorite Properties
Form submitted successfully!
You are missing required fields.
Dynamic Error Description
There was an error processing this form.
Loma #47
1075
Ojai
$259,000
1,212
2
2
This stunning 2022-built mobile home offers the perfect blend of comfort, modern design, and a prime location in the desirable Senior community of Del Francia. Located in the heart of Ojai, this home provides a peaceful retreat while being just minutes away from shopping, restaurants, and all that Ojai has to offer.Features: Spacious layout with 2 bedrooms, 2 bathrooms Location: Prime spot across from the community pool area--easy access to amenities.Home Highlights:This bright, well-designed mobile home offers a modern open floor plan with plenty of natural light. The kitchen features updated appliances, ample cabinetry, and a comfortable layout for cooking and entertaining. The large living space offers the perfect environment for relaxing, while the bedrooms provide a private, cozy retreat. Enjoy the convenience of in-home laundry hookups, stylish fixtures, and a sleek, contemporary feel throughout.New wall mounted A/C units in living room & primary bedroomCommunity Amenities:Clubhouse and poolQuiet, well-maintained environmentThis home is an absolute gem. Don't miss out on the opportunity to make this lovely home yours--schedule a showing today!
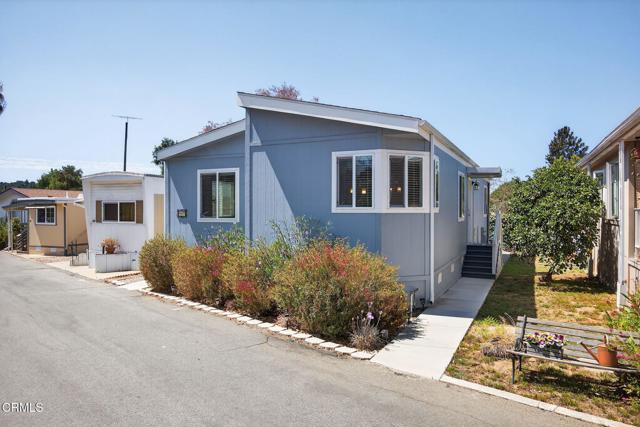
AVENUE I #148
2550
Lancaster
$115,000
0
2
2
Charming Updated Single Wide in 55+ Gated Community – Low Space Rent! Welcome to this beautifully updated 2-bedroom, 1.5-bath single wide mobile home located in a quiet and secure 55+ senior community in Lancaster. This move-in-ready home features fresh upgrades throughout, offering comfort and convenience in every corner. Enjoy a bright, open living space, a modernized kitchen, and a functional layout that includes a spacious master bedroom with its own half bath. The second bedroom is perfect for guests, an office, or a hobby room. Located in a well-maintained, gated community with low space rent, this home is ideal for those seeking a peaceful and affordable lifestyle. Community amenities may include clubhouse access. Don’t miss this opportunity to live in one of Lancaster’s most desirable senior parks!
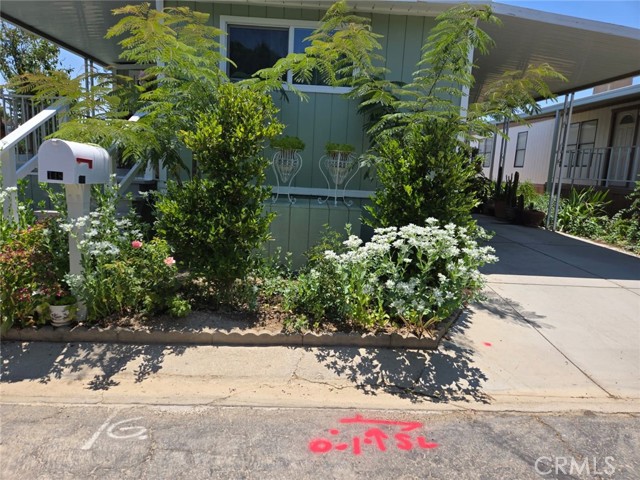
Corkill #1
17640
Desert Hot Springs
$164,500
1,344
2
2
Beautiful home located in gated 55+ community of Corkill Palms. Has 3 beds ( one can be office or den) Bedroom s are carpeted. 2 full baths. this is the only unit in the property with a garage over sized about 720sqft. Kitchen with breakfast bar. Community had mineral pool and spa. Huge Clubhouse and Billiards room, putting green and laundry room
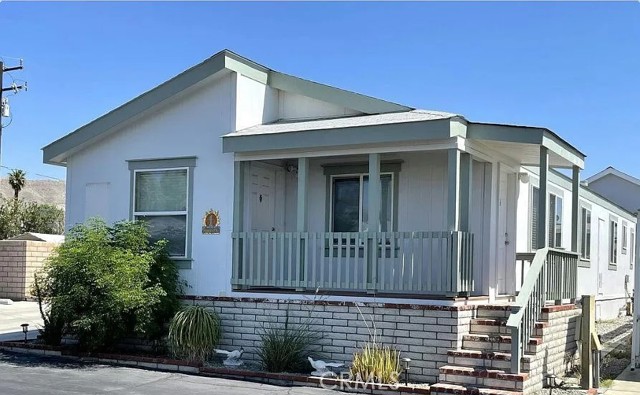
Sandia #59
21621
Apple Valley
$119,900
1,512
3
2
FANTASTIC PRICE for larger 1512 sq ft home in SENIOR 55+ gated community of MOUNTAIN VIEW VILLAS. This home is on a low maintenance lot with HUGE ADDITIONAL SHED along with 2 car garage. FULL NEW HVAC system installed 6 months ago. Updated kitchen cabinets and plenty of counter space to work with. Master suite is away from other bedrooms. Custom fireplace in open living room will be cozy for colder weather coming. The greenbelt gives you the greenery without the maintenance. All rooms are good size with formal dining and eat in area in kitchen. Washer, dryer, fridge will stay with the right offer. Seller has purchased another out of state and is willing to offer decorating concessions. The rear yard has covered patio and very easy to take care of. There is off leash doggy park and a calendar of social activities. One of the best senior living parks in the high desert. Shopping close by and Jess Ranch Market Place just a few minutes away. Don't miss this great buy! We have financing with as little as 5% down.

Santa Barbara St #294
7313
Carlsbad
$599,000
1,436
3
2
Welcome to paradise with a stunning lake and greenbelt view! Built in 2016, this is a beautifully maintained three bedroom, two bath manufactured home located in the highly desirable 55+ gated community of Lakeshore Gardens in Carlsbad. A meticulous masterpiece featuring a panoramic view of the greenbelt and lake with a full-length deck across the rear of the home. Furnishings throughout are included with the sale! Expansive dual pane windows and double patio doors filling the living and kitchen with natural light. Bright and open floor plan with vaulted ceilings. Spacious open living and dining areas flow into a well-designed kitchen featuring stainless steel appliances, plenty of cabinetry and counter space with an extended island for all your cooking and entertaining needs. Upgraded ceiling fans located throughout the home. Combination air conditioning and heating unit. Primary suite provides a private retreat with ample closet space and main bathroom with a gorgeous tiled shower. An additional bedroom off of the living room has double doors and is perfect for guests, hobbies, or even a home office. Step outside to a large covered deck and low-maintenance yard with artificial turf—ideal for morning coffee, ocean breezes, or gathering with friends. Lakeshore Gardens is one of Carlsbad’s most sought-after 55+ communities offering resort-style amenities including a clubhouse, heated pool, spa, fitness center, and beautifully landscaped walking paths. Plus, coast highway and the beach is just a distance away! Minutes from shopping, dining, and everyday conveniences, this home offers the ideal blend of comfort and lifestyle!
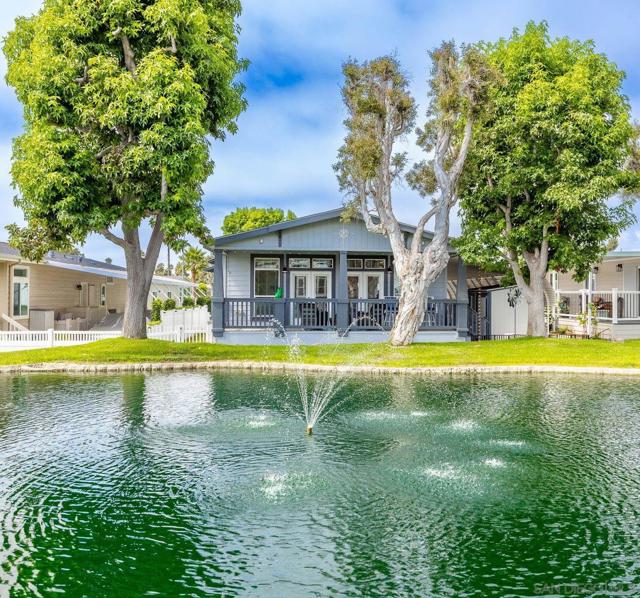
N Linden Avenue #327
250
Rialto
$169,999
1,440
4
2
Beautiful 4 Bedroom, 2 Bath Mobile Home! This spacious residence features a newly painted exterior, recessed lighting throughout, elegant crown molding, wood laminate flooring, and beautifully upgraded kitchen and bathrooms. Enjoy the convenience of a 3-car carport, a fully fenced yard with a storage shed, and a lush landscaped setting filled with flowers and plants. Centrally located near shopping, dining, schools, and freeway access. With so much to offer, this home is truly a must-see! (BACK ON THE MARKET, BUYER DID NOT PERFORM)
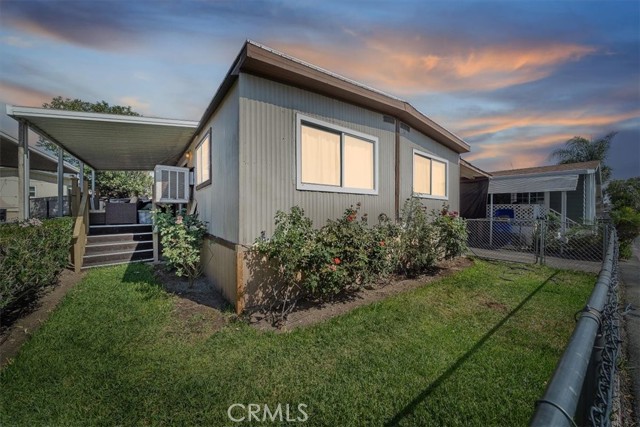
Cabrillo
44
Newport Beach
$899,000
1,052
2
2
Coastal charm meets turnkey living in this beautifully maintained 2 bed, 2 bath home in the desirable Lido Peninsula Resort. Just one home away from the community’s private beach, this rare offering features peekaboo water views and thoughtful upgrades throughout. Highlights include engineered oak hardwood floors, granite countertops, and a recently remodeled downstairs bath with organic tile and walk-in shower. Custom touches like seagrass blinds, white-lined linen curtains, and a mahogany wine rack in the walk-in pantry add warmth and character. Enjoy modern convenience with full-sized washer/dryer, air conditioning, upgraded electrical, and high-gloss paint throughout. Marine-grade exterior railings, fiber board decking, and custom carport storage ensure durability and style. Disappearing screens and a Dutch door bring the ocean breeze in. Neutral palette, single-owner pride, and just steps to the sand—this is effortless coastal living at its best. Enjoy resort-style amenities and the best of coastal living in one of Newport Beach’s most desirable waterfront communities. Resort-style amenities include a private beach, a refreshing pool and hot tub heated year round, a clubhouse for social gatherings, and a state-of-the-art gym. Beyond the confines of this resort-like community, the wonders of Newport Beach await. A short distance away, discover the pristine sands of the beach and indulge in retail therapy at Lido Marina Village. Easy access to world-class dining at renowned establishments like Nobu, Cannery, Malibu Farms, and more. In a realm where privacy, luxury, and convenience converge, this residence stands as a beacon of coastal perfection. Don't miss the chance to call this haven your home—where every moment is a celebration of life on the Lido Peninsula. Land Lease of $3,808/Mo. Ask about our low property taxes.
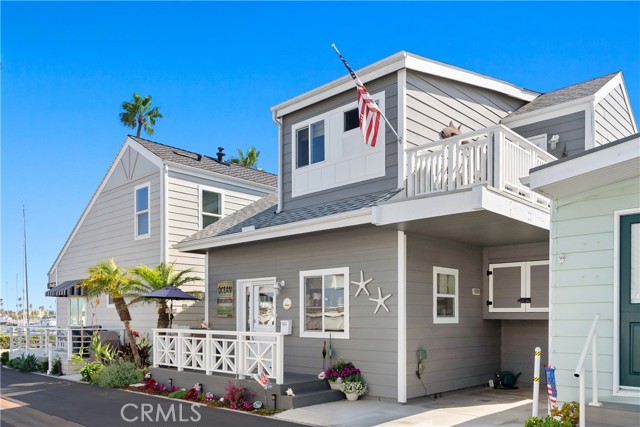
Bolivar
11
Newport Beach
$837,000
1,000
2
2
Fully remodeled coastal home in Newport Beach’s coveted Lido Peninsula Resort—this 2-bedroom, 2-bath property with a versatile loft/office space offers luxury beach living just steps from the bay. The open-concept layout features a designer kitchen with quartz countertops, Zellige tile backsplash, Fisher & Paykel French door refrigerator, new oven, and a custom pantry with pull-out coffee station. The primary suite includes dual mirrored closets, updated flooring, and a spa-style bath with bidet toilet, Robern lighted medicine cabinet, and sleek modern finishes. The downstairs en suite bedroom features a new sliding glass door with built-in louvers, acoustic pocket door, and a custom Closet Solutions system with integrated floor hatch access. Both bathrooms are fully renovated with Ann Sacks stone, Jacuzzi soaking tub, Toto Washlet toilets, and designer vanities. Additional upgrades include mini-split A/C and heating (installed 2021 and recently serviced), expanded oak stair treads with cable railing, full PEX repipe, new gutters, and an extended front porch with outdoor cable railing. Enjoy resort-style amenities and the best of coastal living in one of Newport Beach’s most desirable waterfront communities. Highlights are a private beach, a refreshing pool and hot tub heated year round, a clubhouse for social gatherings, and a state-of-the-art gym. Beyond the confines of this resort-like community, the wonders of Newport Beach await. A short distance away, discover the pristine sands of the beach and indulge in retail therapy at Lido Marina Village. Indulge in world-class dining at renowned establishments like Nobu, Cannery, Malibu Farms, and more. In a realm where privacy, luxury, and convenience converge, this residence stands as a beacon of coastal perfection. Don't miss the chance to call this haven your home—where every moment is a celebration of life on the Lido Peninsula. Land Lease of $3,146/Mo. Ask about our low property taxes.
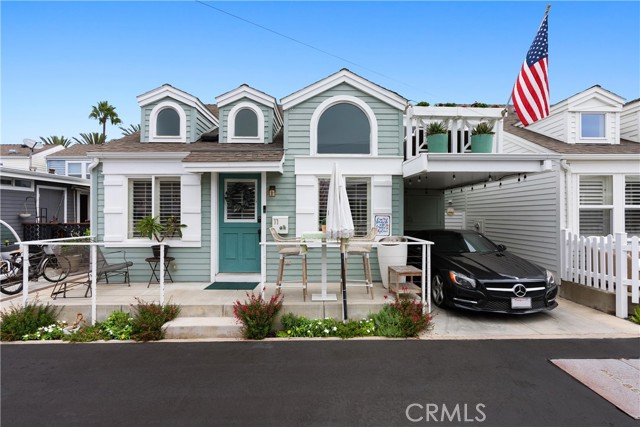
Lomita #199
1065
Harbor City
$269,000
1,500
2
2
Sellers are packing and getting READY TO GO :) Welcome to the highly desirable 55+ San Rafael community in Harbor City! This nice home has one of the most affordable space rents in the area. It shows pride of ownership, comfort, convenience, and an unbeatable location within the park—just steps away from guest parking. The community is known for its clean, well-maintained streets and warm, friendly atmosphere. This home features a formal entryway, a bonus enclosed patio, a den, its own covered carport, a convenient storage shed, and a nice yard area—perfect for outdoor relaxation, gardening, or entertaining. Most of the furnishings are negotiable! Residents enjoy a wide range of amenities, including a sparkling pool, a relaxing spa, a recreation room, a billiards room, and an equipped exercise room. San Rafael also offers a vibrant lifestyle through its fun, volunteer-based HOA, which hosts activities such as karaoke nights, exercise classes, and other enjoyable and informative events. Whether you’re looking for relaxation, convenience, or community connection, San Rafael provides the perfect balance of all three. Don’t miss this opportunity to enjoy resort-style living in a welcoming Harbor City neighborhood. Call me today to schedule a tour!
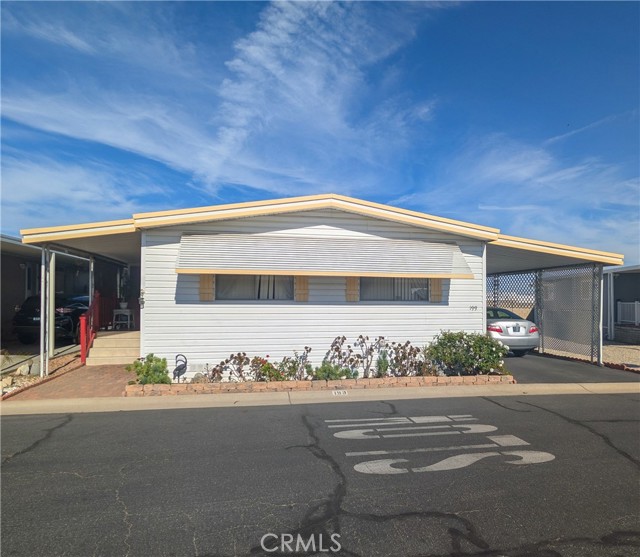
Mentry
24220
Newhall
$799,999
2,930
5
3
LOWEST PRICE HOME IN AREA!!!!!! Welcome to 24220 Mentry Dr, Newhall, nestled in the prestigious Hidden Valley area of Santa Clarita. This expansive 5-bedroom, 3-bathroom home offers approximately 2,930 sq ft of comfortable living space. Step inside to find a bright, airy living room and a formal dining area that set the stage for elegant entertaining. The heart of the home is the open kitchen, which connects to a cozy breakfast nook and a welcoming family room complete with a fireplace — perfect for gatherings on cool evenings. On the main level, a convenient bedroom and full bath offer flexibility for guests or a home office. Upstairs, the spacious primary suite provides a private retreat with an en-suite bath and ample closet space. Three additional bedrooms and another full bath complete the upper floor. Outside, enjoy the serene backyard with a spa/Jacuzzi under a charming gazebo, perfect for unwinding or hosting outdoor gatherings. The 3-car garage, inside laundry, and ample driveway parking, including space for an RV or boat, add to the home’s convenience. Residents enjoy community amenities like a pool, spa, tennis, and pickleball courts, and easy access to local trails. With top-rated schools, shopping, dining, and freeway access just minutes away, this Hidden Valley gem offers the perfect blend of comfort, location, and lifestyle. Don’t miss out on making it your own! This is a Fixer upper with great living space!
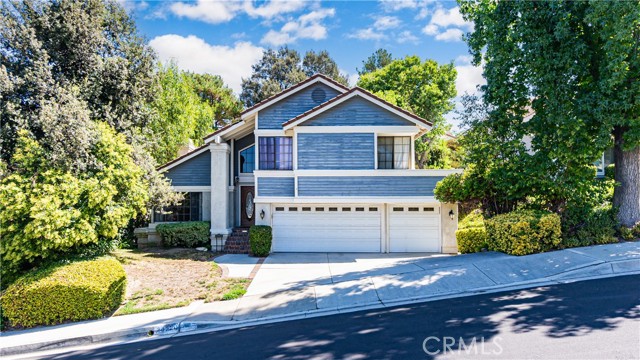
Brush Creek Way
19409
Lake Elsinore
$600,000
2,948
5
3
Welcome to this gorgeous 5 bed 3 bathroom home with PAID OFF SOLAR ! Featuring a spacious lot, this brand new home features so much to enjoy. FULL BATH and bedroom down stairs along with flex room. Enjoy water-smart features including weather-sensing irrigation, high-performance toilets, efficient faucets, and Flow-Smart showerheads. The home’s energy efficiency shines with advanced framing, thermal breaks, spray foam insulation, insulated and sealed ducts, conditioned attics, insulated garage doors, and spray-foam insulated attics. You’ll also find Low-E impact windows, LED lighting throughout, and much more. Located minutes from South Corona, this home is perfect for those commuting to the 15 and 91 FWYs.

Vista Lane
579
Big Bear
$399,000
900
2
2
Your Year-Round Mountain Getaway Awaits – Ideal for both summer and winter adventures. This charming 2-bedroom, 2-bath cabin is tucked away in a quiet neighborhood near the lake and village, offering the perfect balance of relaxation and convenience. Upstairs, enjoy an open-concept living space with a cozy brick fireplace, an upgraded kitchen, and a master suite with private bath. The lower level functions as a granny-suite-style retreat with a second bedroom, full bath, and laundry—great for guests or extended stays. Step outside to unwind in the newer spa tub (under 2 years old) or gather around the backyard fire pit for s’mores and stargazing. Indoors, stream your favorite shows or enjoy a board game by the fire. Whether it’s hiking and biking in summer or skiing and snowboarding in winter, Snow Summit is just minutes away. Along the route, you’ll find local cafés, breakfast spots, and equipment rentals, with grocery stores and resort dining close at hand for added convenience.
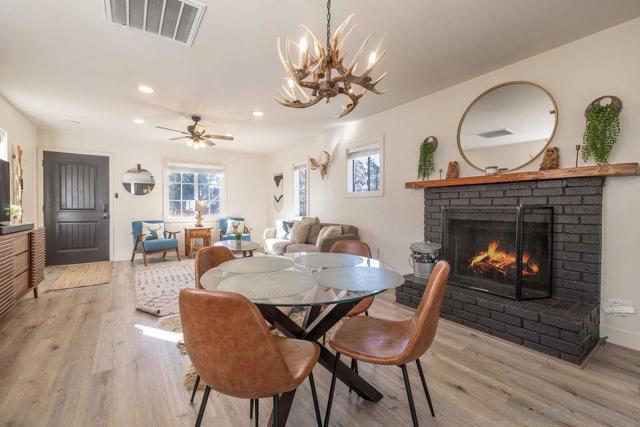
Atwood
1070
Mountain House
$1,388,888
3,562
5
5
Nestled in a quiet, private, and tranquil cul-de-sac in the heart of Mountain House, this beautifully updated 5 Bed, 4.5 Bath home offers a perfect blend of comfort, space, and style. With a generous 8,185 SF lot, this property is perfect for entertaining, enjoyment, and relaxation! One of this home's stunning features is its exceptional location with its close proximity to standout schools. The home is also conveniently close to several scenic parks, giving you endless options for outdoor activities. Enjoy no HOA fees and solar! Additionally, it's part of the highly regarded Mountain House HS. Step inside to discover an open layout where natural light flows effortlessly through the spacious living areas, creating a fresh and inviting atmosphere. Enjoy updated flooring and a stylish kitchen that blend functionality with elegance, making it easy to cook and entertain. Possible ADU opportunity with a flexible floor plan! The backyard is a true retreat, complete with an extensive covered patio that's perfect for entertaining or unwinding in the shade. Low-maintenance artificial turf keeps the space lush and green all year round, while a practical shed provides added storage. This light-filled, airy home is ready to welcome you to a life of comfort, convenience, and community.
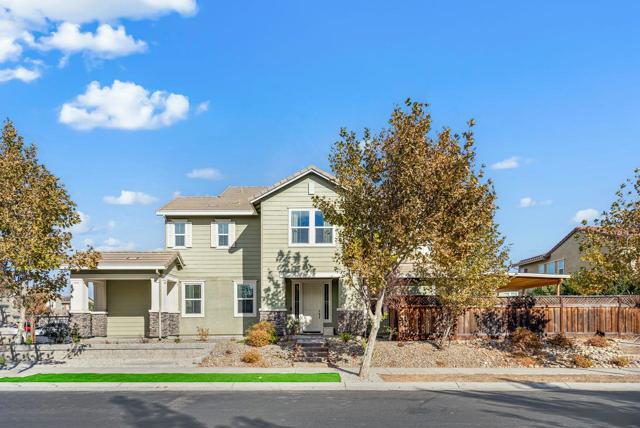
4th
194
Gilroy
$1,249,999
2,264
4
4
Rare Victorian single story home with two fully remodeled units. Both units A & B are included with the sale and are 1,132 sqft each sharing a backyard space. Open concept layout with jaw dropping kitchens, bathrooms, and luxury finishes throughout! Live in one while renting out the second unit to offset your mortgage, or enjoy the additional space with enough room for growing families! One block away from the trendy downtown Gilroy, walking distance to shops, restaurants, parks and minutes away from the famous Outlets for anyone that enjoys shopping! Unicorn properties like these offer tons of potential for anyone looking to grow equity or add cash flow to your current portfolio. Complete hidden gem, move-in ready with market potential to rent out at $3100-$3400 per unit in a neighborhood that is constantly evolving! Not a property you want to miss. Photos are of Unit A only.
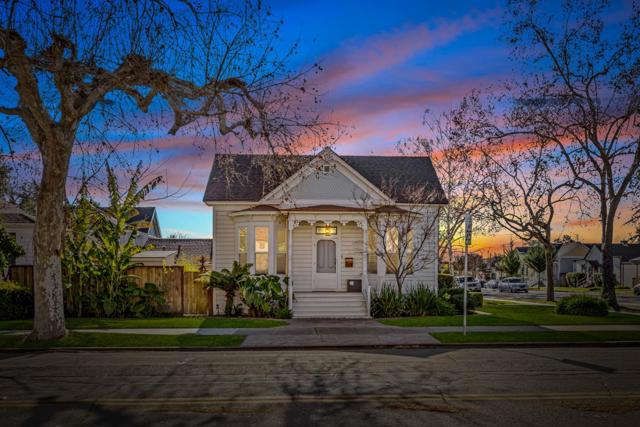
Aperture Circle
2335
San Diego
$1,195,000
1,894
3
3
This upgraded 3 bed + loft, 2.5 bath Frame & Focus townhome delivers modern design and a prime location near a 14.3-acre park, Downtown, North Park, Kensington, Convoy District, and just minutes away from San Diego’s top schools, shopping, and beaches—this is the future of urban living. Step inside to find flat-finish walls, south-facing windows with abundant natural light, and an open layout anchored by a staircase with metal cable balusters. The chef’s kitchen features a spacious island, quartz counters and stainless appliances. For the larger rooms, the sunny primary suite offers a private balcony, walk-in closet, while the third-story loft adds flexible space for an office, gym, or lounge. The other two rooms are wonderful for kids and guests alike. Smart upgrades include dedicated EV charging, built-in wall speakers and AV routing for seamless digital entertainment, upgraded flooring, and an epoxy-coated two car attached garage. Additionally, a whole-home softening system and added water RO system downstairs ensures better water for drinking, bathing, and appliances. The fenced yard adds space for pets or grilling. Your HOA delivers unmatched value with a gym, resort-style recreation center with adult + kids’ pools, hosting space for large groups and access to a community garden. Schedule a tour today!
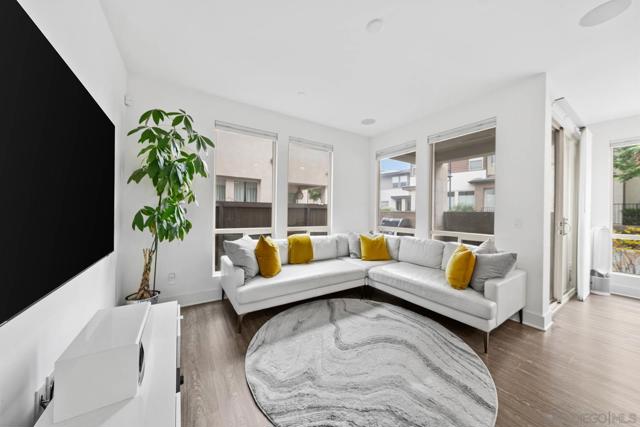
Newcastle Drive
176
Vallejo
$849,000
2,362
5
3
**Back on the market due to Buyer finance issues--previously in contract for $890,000!** Newly remodeled with soaring cathedral ceilings and owned solar, do not miss this gem! Enter through the stunning two-story grand foyer with updated dark stained wood stair railings and be bathed in all the natural light. The kitchen features a gorgeous and functional center island, newer, high end appliances, and tons of natural light. There is one bedroom and bathroom downstairs, creating perfect privacy and access for guests, grandparents, or an au pair. Relax after work in the spa quality primary retreat, which features vaulted ceilings and new vanity. Enjoy the open space behind the lot, take a walk on the beautiful trail with incredible sunsets and views of the entire city. Pride of ownership radiates throughout this well thought out floor plan. Do not miss this opportunity to own prime Bay Area real estate with ferry access to the heart and soul of the bay, San Francisco!
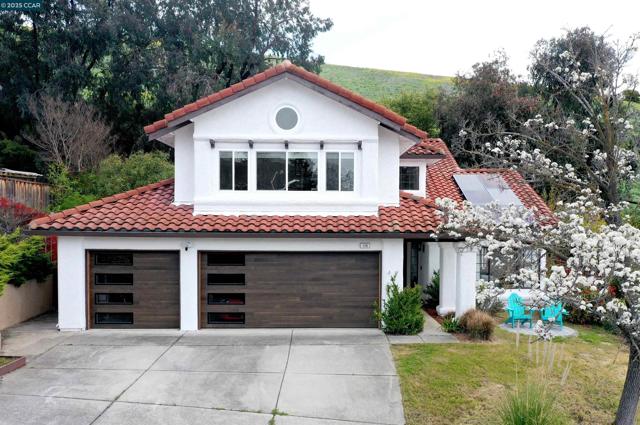
Summit
12
Woodside
$2,250,000
2,047
4
4
Discover total serenity at this exquisite and warm family home. The home has been very thoughtfully renovated to include all the comforts one could ever need. With an open floorplan kitchen and living room, and several floor to ceiling windows. Perfect for taking in the verdant green of the surrounding forest. The home is filled with abundant natural light, benefiting from the natural clearing the home was built on. Sweeping decks wrap around the back, facing the lush forest, offering ample space for hosting, gathering, and outdoor meals. A perfectly placed outdoor hot tub sits on the deck right next to the primary suite. The primary suite enjoys its own level of the home and access to the deck through sliding doors. Enjoy your morning coffee outside, taking in the sights and sounds of nature. A generously sized In-Law suite (ADU) provides flexible room for guests, room for activities, or rent it out. The property unfolds across a generous 2.5+ acre lot, providing an expansive canvas for outdoor enjoyment. Here, the true magic reveals itself: breathtaking panoramic views glimpsing the San Francisco Bay and the majestic surrounding forest. To be this surrounded by nature, while still being so unbelievably close to all the cities on the peninsula (15 min to 280), is truly special.
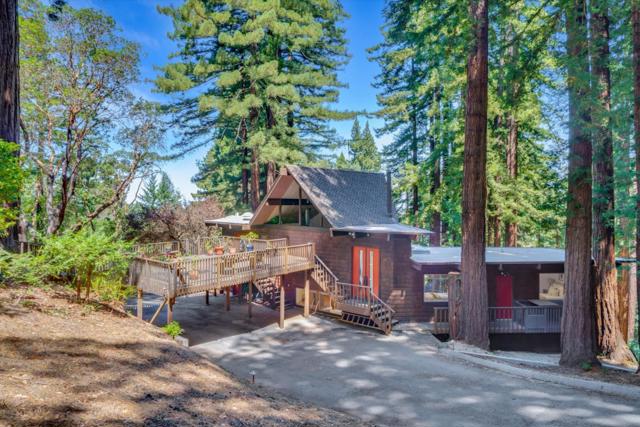
Burnt Valley Rd
60815
Anza
$350,000
768
2
2
Back on the market at no fault to the seller! Bring your vision and build your dream home on this beautiful peaceful valley, right here in Anza. 2 parcels, totaling 13 acres with paved road access. There is a homesite with beautiful views, a single wide 14x56 mobile home that is ready for updating, or can be used for storage. A barn and workshop with covered concrete. Party area with its own bath, a stone cabin known as the "cantina", an airstream trailer for guests, and steam railroad traffic covering a football field sized area. This property has been used for movie sets, historical re-enactments, as well as steam powered rail events. Land has great potential for many opportunities to be used for weddings, large family gatherings, with campground, horse ranch or any event you'd like. The water well produces approximately 60 gallons per minute, which is plenty of water for any event. Large commercial septic. Come experience this beauty and bring your offers!

El Pintado Rd
855
Danville
$1,750,000
2,469
4
2
Exceptional Opportunity in Danville’s Prestigious El Pintado Loop Discover the lowest-priced single-family home in one of Danville’s most sought-after neighborhoods. Set atop a serene hillside, this property offers peace, privacy, and breathtaking views of Mt. Diablo, along with daily visits from local wildlife. The home features 4 bedrooms and 3 bathrooms, providing a versatile floor plan ready for your personal touch. An expansive patio and deck create the perfect setting for entertaining or simply soaking in the natural beauty. Situated on a 1.67-acre lot, with the option to purchase the adjoining 2.72-acre parcel, this property offers endless potential to create your own private family compound. Ideal for equestrian enthusiasts, the grounds welcome horses and even include a seasonal pond. Don’t miss this rare chance to own a piece of tranquility in Danville’s El Pintado Loop.
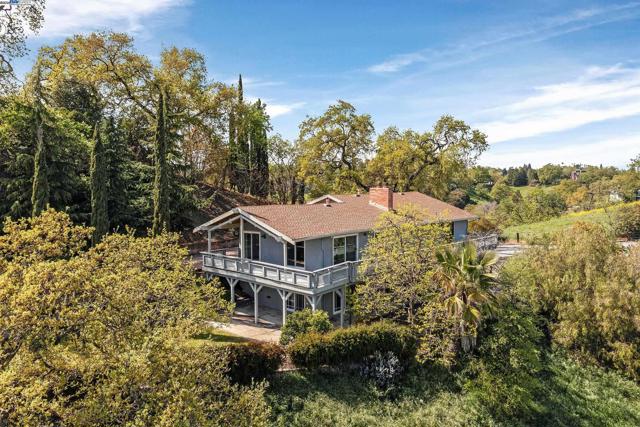
Westshire
2756
Los Angeles
$3,000,000
2,920
3
3
A Modern Masterpiece in Beachwood Canyon. Moments from Beachwood Village, the Beachwood Cafe, and the historic Hollywoodland gates, this home is a rare blend of modern design and timeless sophistication in one of LA's most iconic neighborhoods. Designed to capture natural light and showcase sweeping canyon views, the property is a true retreat from the cityyet just minutes from the heart of Hollywood. Clean architectural lines, walls of glass, and open living spaces define the interiors. The main level features a seamless flow from the living and dining areas to the expansive terraces outside, creating an effortless indoor-outdoor lifestyle. The chef's kitchen is both beautiful and functional, with Miele appliances, custom cabinetry, and a large island ideal for entertaining. Upstairs, the primary suite feels like a five-star hotel. Dual walk-in closets, a spa-inspired bathroom with soaking tub, and a private sun deck offer a space to unwind in total comfort. Two additional guest suites are equally well-appointed. The outdoor spaces are designed for relaxation and entertaining. A well-appointed pool and spa are surrounded by lush landscaping, with multiple areas for dining, lounging, and enjoying evenings by the firepit. Additional features include fully owned solar panels, and a two-car garage with extra parking. Tucked away in the quiet hills of Beachwood Canyon, this stunning contemporary home offers the perfect balance of privacy, style, and California luxury. Welcome home.
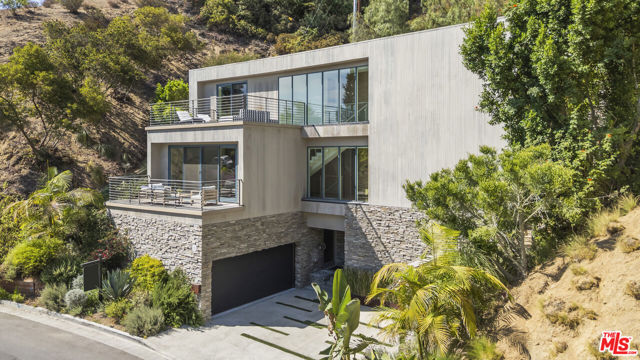
Mapleview #14
12805
Lakeside
$280,000
749
2
1
NEW PRICE! The Best Value in San Diego County! Tremendous opportunity and value for first time home buyers and investors! Centrally located in a small community, this beautifully updated 2 bedroom ground floor unit is ready for it's new owner. Fresh paint and porcelain tile flooring throughout. Gorgeous updated kitchen with granite counters, tile backsplash, and newer stainless appliances(less than 1 yr old). Large open living room and dining area. Both bedrooms are spacious and bright. The large full bath is beautifully updated with newer fixtures. HOA pays for water and trash, and the central water heater provides hot water for community. Community laundry on site as well as a lovely grassy play area. Pets are permitted. Ideally located, unit is just a short walking distance to Lindo Lake, grocery store, shopping center, Lakeside Rodeo Grounds, lots of local restaurants and bars, and El Capital High School
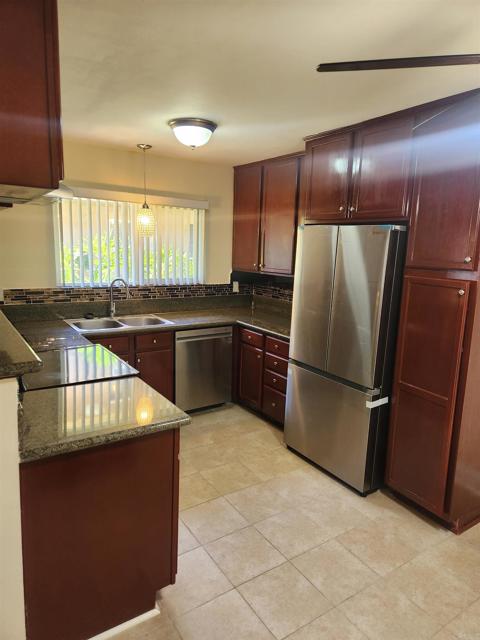
Paradise View RD
3166
Yucca Valley
$489,000
1,520
3
2
Sitting at the gateway where Yucca Valley meets Joshua Tree, this stunning fully furnished desert ranch home offers the perfect blend of rustic charm and modern upgrades. This 3 bedroom, 2 bath home spans 1,520 sq. ft. on over 2 acres of land, providing both privacy and plenty of space to enjoy the desert lifestyle. Step inside to a welcoming formal living room with new laminate flooring, crown molding, and a cozy wood-burning fireplace. The open-concept kitchen and family room showcase brand-new white shaker cabinets, stone countertops, upgraded stainless steel appliances, and a sliding door leading to a full-length covered back patio—ideal for indoor-outdoor living. Additional highlights include updated dual-pane windows, industrial farmhouse-style fixtures, and modern LED lighting throughout. Bedrooms feature plush new carpet with mirrored wardrobe doors, while the hallway offers a rustic barnwood farmhouse pantry and linen area. The primary suite boasts direct patio access along with an en suite bathroom featuring an updated vanity, fixtures, and tub/shower combo. Comfort is ensured with central HVAC and an evaporative cooler. Along with a 2-car attached garage, the property features two 4-car detached metal garages, offering a total of 10 covered parking spaces. These versatile spaces are perfect for car enthusiasts, off-road vehicle owners, workshops, studios, or creative retreats. Nearly the entire property is fenced with ample space for recreation and additional parking. A custom-built storage shed/playhouse and an abundance of Joshua Trees, Yucca Trees, and native desert landscaping add to the property’s charm.

Barwood
15052
La Mirada
$749,000
1,349
3
2
Welcome to this charming La Mirada home. Step inside this spacious 3-bedroom, 1.5 bath layout featuring a cozy step-down family room with beautiful exposed wood ceilings and an abundance of natural light overlooking the backyard. The kitchen opens to the dining area and family room, creating a comfortable flow for everyday living and entertaining. A convenient laundry room and half bath are located near the rear entry for added functionality. Each bedroom offers great closet space, and the primary suite includes a built-in cabinet providing generous storage. The backyard offers plenty of room to relax, play, or even add a pool, a wonderful opportunity to create your own outdoor retreat. In the garage there is a extra room that can be used as a office or storage.
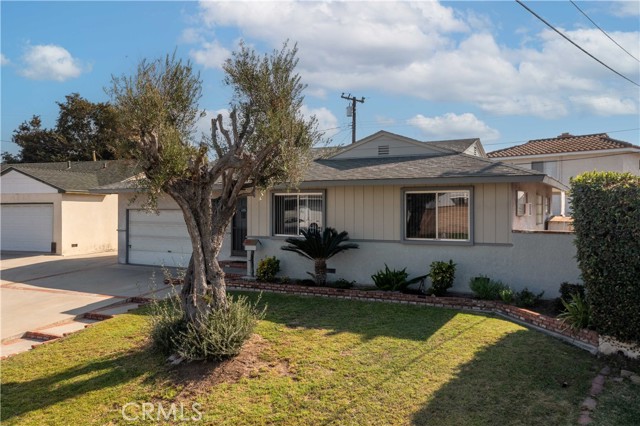
Cedros
6842
Van Nuys
$1,850,000
3,287
6
6
Brand New Construction | 3 Separate Units | Owned Solar | Private Yards | Ample Parking. Discover 6842 Cedros Ave. A stunning brand new construction estate in the heart of Van Nuys featuring three completely separate residences, all thoughtfully designed for modern living. The property includes a fully rebuilt main home taken down to the studs, a newly built two-story ADU, and a spacious newly built junior ADU, each with its own private yard and laundry area. The main residence spans approximately 1,385 sq. ft., offering 3 bedrooms and 2 full bathrooms. Inside, you’ll find an open-concept layout with high ceilings, recessed lighting, and abundant natural light throughout. The interior showcases crisp white tones, modern finishes, and a convenient in-unit laundry area. Enjoy both a private front yard and backyard for added comfort and privacy. The two-story ADU offers approximately 1,200 sq. ft. of contemporary living space, highlighted by soaring ceilings and a well-designed floor plan. Each bedroom has its own private bathroom, plus laundry inside the unit and access to its own private backyard, ideal for added independence or rental flexibility. The junior ADU, approximately 702 sq. ft., features one bedroom, high ceilings, an in-unit laundry area, and a private backyard. Each residence has ample parking, and the ADU comes equipped with fully paid-off solar panels for energy efficiency. Close to schools, shopping, and freeway access, this property blends modern elegance, comfort, and exceptional investment potential. Ideal for owner-users and investors (tenants will love these units).
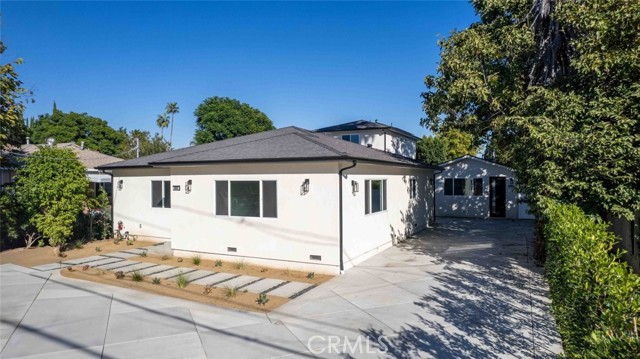
Louise Way
9757
Rancho Cucamonga
$549,500
1,480
3
3
Fall in love with this exquisitely remodeled and beautifully designed California Spanish townhome, perfectly nestled within a peaceful, tree lined community in Rancho Cucamonga. Thoughtfully crafted with style, comfort, and sophistication in mind, this residence blends modern luxury with timeless charm, creating a true sanctuary for both relaxation and entertaining. Experience the very best of Southern California living with resort style amenities, including a sparkling swimming pool, soothing hot tub, outdoor BBQ area ideal for weekend gatherings, two full-size tennis courts, and a spacious clubhouse for private events. Ideally located just moments from scenic hiking and biking trails, lush parks, top golf course, Costco, dining, major freeways, and adjacent to Central Elementary School, this home combines convenience and lifestyle in one perfect package. Step inside to discover a bright and airy open floor plan, enhanced by new wood plank flooring and abundant natural light streaming through large, energy efficient windows creating a warm, welcoming atmosphere throughout. At the heart of the home, the gorgeously renovated kitchen features custom all wood KraftMaid shaker cabinetry, sleek Quartz countertops, premium stainless steel appliances, designer recessed lighting, and a chic bar seating area, perfect for casual dining or entertaining guests. Two elegant dining spaces provide versatility for both everyday meals and special occasions. Upstairs, retreat to the spacious primary suite, a peaceful haven offering comfort and tranquility. The three beautifully updated bathrooms showcase modern vanities, and elegant finishes, while the bedrooms feature plush new carpeting for added warmth and comfort. The living and dining areas open seamlessly to the outdoor space, creating effortless indoor outdoor flow perfect for morning coffee or evening gatherings under the stars. With its spacious layout, refined upgrades, and prime location, this exceptional townhome offers room to breathe, space to grow, and a perfect setting to relax, entertain, and create lasting memories a truly extraordinary place to call home.

8777 Tulare Drive Unit 411H
Huntington Beach, CA 92646
AREA SQFT
1,056
BEDROOMS
2
BATHROOMS
2
Tulare Drive Unit 411H
8777
Huntington Beach
$675,000
1,056
2
2
Upper level 2 bedroom, 2 bath condo in the desirable 55 plus Landmark community offering 1056 square feet of comfortable living in a quiet, park like setting minutes from the ocean. This home features vaulted ceilings and large sliding glass doors that open to a private deck, bringing in an open and airy feel with views of Saddleback and ocean breezes. Additional highlights include private laundry and a single car garage, plus ample guest parking. The primary suite includes its own bath and generous closet space, and the second bedroom works well for guests or a home office. Landmark is a guard-gated community known for its vibrant, active lifestyle with resort-style amenities such as a pool, hot tub, fitness center, tennis and pickleball courts, an expansive putting green, horseshoe pits, clubhouse, walking paths and greenbelts, BBQ areas, RV parking and indoor activity rooms including billiards, ping pong, arts and crafts, and a well-equipped woodshop. Conveniently located close to shopping, dining, the HB Senior Center, and the beach.
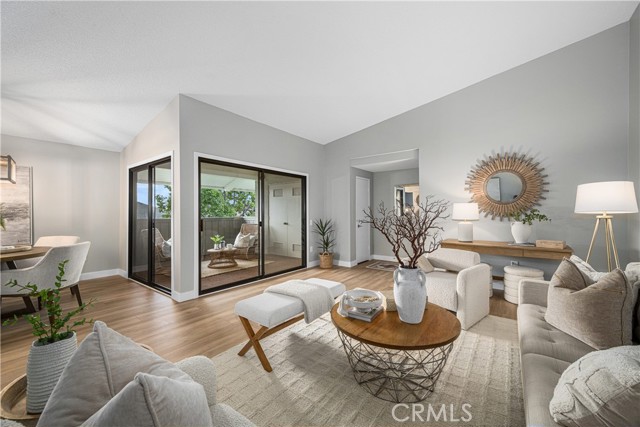
47th #6
3819
San Diego
$349,900
592
1
1
Welcome to 3819 47th St, Unit 6, a cozy and inviting 1-bedroom, 1-bathroom condo nestled in a charming community! With 592 sq. ft. of comfortable living space, this delightful home is perfect for investors, first-time buyers, students, or anyone looking for a sweet retreat in the city. Step inside this bright home, perfect for relaxing or entertaining. The community offers a convenient laundry room is just steps away. Love the outdoors? The condo is walking distance from City Heights Park and recreation center.
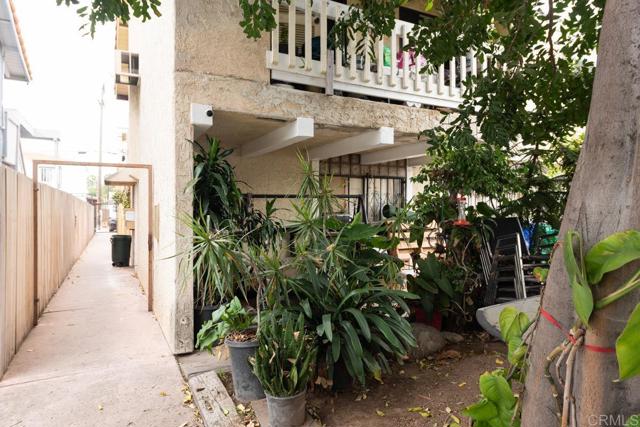
Knollwood Unit 43A
1310
Seal Beach
$475,000
1,150
2
2
You can check, check and check all of those boxes with this spectacular fully expanded, sunny and bright corner unit home! With 2 bedrooms, a 3/4 bath with shower AND a beautiful additional 1/2 bath, easy care wood look tile and LVP flooring throughout, recessed & spotlight track lighting, walls of dual pane windows and a slider in the primary suite and all with custom white boxed in shutters. A forced air system that also includes A/C and is not to be upstaged by the spectacular fully updated kitchen with warm woods, granite countertops, convenient pantry with pull out drawers, gigantic skylight, double stainless steel sinks and a water purification system. It is also only 10 steps to Mutual #4's private laundry room so you can conveniently run multiple loads all at once. With plenty of drive up parking, 1310 Knollwood #43A also sides a huge greenbelt and features a large outdoor yard area just outside your slider with mature trees for privacy, just like a mini single family home. You can even host for the holidays as your indoor and outdoor space can accommodate the masses. Best of all.......this unit comes with a rare and unique personal Electric Vehicle EV charger in your private parking stall #16 that includes additional storage. You already know Leisure World is the epitome of 55+ living with tons of amenities like: golf, swimming pool, spa, pickle ball, bocce ball and tennis courts, exercise gym, on site RV Storage, ping pong, shuffle board, pool tables, an amphitheater for summer concerts, multiple club houses for gatherings, art, sewing, wood, craft and rock workshops. You have earned your life of Leisure, now go enjoy it!!! NEW YEAR, NEW HOME!
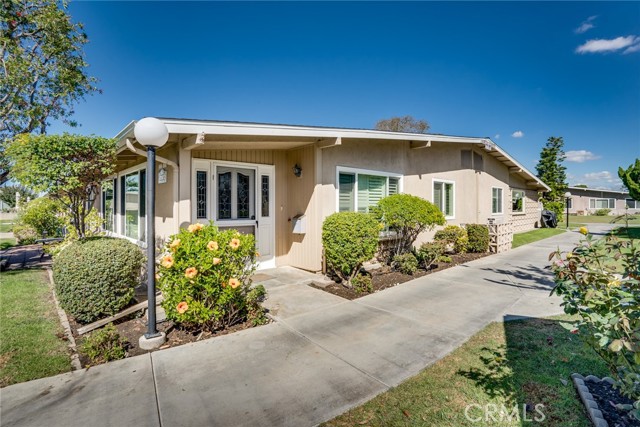
Palmetto Palm
30857
Homeland
$259,888
1,456
3
2
Peaceful 55+ Community Living Welcome to this charming 3-bedroom, 2-bathroom home offering 1,512 square feet of comfortable and functional living space. Designed with an open-concept layout and plenty of natural light, this home provides a bright and inviting atmosphere throughout. The spacious kitchen seamlessly connects to the living and dining areas, creating the perfect space for relaxing or entertaining. Enjoy the outdoors from the lovely deck, where you can take in the beautiful mountain views. This property includes land ownership—no space rent—and sits on a permanent foundation, offering peace of mind and long-term value. Residents enjoy a well-maintained community featuring a clubhouse, pool, spa, gym, sauna, and access to a golf course. Experience affordable and peaceful living in a friendly environment, ideal for downsizing or enjoying a relaxed lifestyle.
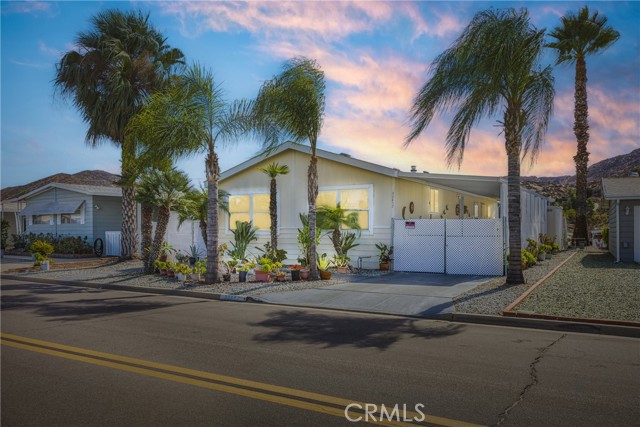
5 Sand Dollar Court #16
Newport Beach, CA 92663
AREA SQFT
1,164
BEDROOMS
2
BATHROOMS
3
Sand Dollar Court #16
5
Newport Beach
$935,000
1,164
2
3
Welcome to 5 Sand Dollar Court, a fully remodeled home in the desirable Newport Terrace community. This is a rare opportunity to own a completely updated Newport Beach residence for under $1 million. Inside, the home offers a bright open floor plan with seamless flow between living, dining, and kitchen spaces. The kitchen and bathrooms feature custom tile work and have been meticulously renovated with designer-selected finishes — no detail has been overlooked. Two spacious primary bedrooms upstairs provide comfort and privacy, complemented by a convenient half bath downstairs. The outdoor patio opens to the dining area, creating the perfect indoor/outdoor living experience. The Newport Terrace neighborhood is one of the hidden gems of Newport Beach, featuring a sparkling community pool, scenic walking trails, and a basketball court. Just minutes from shopping, dining, and only 10 minutes to the beach, the location balances everyday convenience with the coastal lifestyle. With high-end finishes throughout and every space thoughtfully redesigned, this property is truly move-in ready. Opportunities to own a fully remodeled home of this quality, at this price point, in Newport Beach are exceptionally rare.
