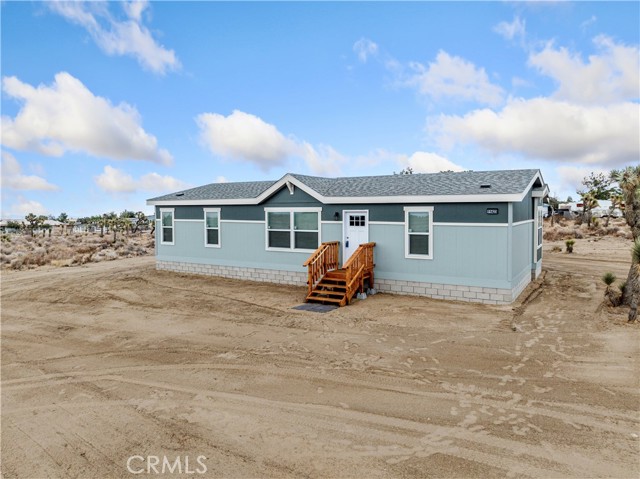Favorite Properties
Form submitted successfully!
You are missing required fields.
Dynamic Error Description
There was an error processing this form.
Forest Park
629
Oxnard
$659,000
1,816
3
3
Welcome home!! This gorgeous townhouse is nestled in the lovely, family-friendly RiverPark community located in beautiful Oxnard. Bright & open floor plan with 3 bedrooms, 2.5 bathrooms with 1816 sf of living space. Home features tile floors, custom window coverings throughout, custom paint, recessed lighting, and ceiling fans in most of the rooms. Gourmet kitchen has granite counter-tops, custom backsplash, stainless steel appliances, dishwasher, a built-in microwave, large breakfast bar & dark wood-like cabinets. Master suite features walk-in closet, dual sinks, deep bathtub, a walk-In shower, and an extra sitting area perfect for an office or nursery. The peaceful patio area is perfect for enjoying morning coffee, a weekend BBQ with friends and any time in between! Other features Include laundry room upstairs, tankless water heater, and 2 car garage with direct access. Conveniently located by The Collection shopping center which offers an outdoor lifestyle that features shopping, entertainment, restaurants, a sixteen-screen cinema, parks, and schools. Only just minutes away drive to the beach. Easy 101 Freeway access. This beautiful home is ready for a new owner to call home!

Las Lunas
1496
Pasadena
$1,299,900
1,605
3
2
This Pasadena Craftsman home sits on a quiet, tree-lined street with beautiful views of the San Gabriel Mountains, best enjoyed from the spacious front porch or upstairs windows. Inside, a large fireplace anchors the living room, flowing into a separate dining room, a bright eat-in kitchen, and a convenient laundry room. Classic details like pocket doors, hardwood floors, and wainscoting add timeless charm throughout the home, while modern upgrades such as ductless heating and air conditioning, updated appliances, and an EV charger provide for year round comfort. The peaceful backyard provides the perfect spot to relax, entertain, or garden. With close proximity to Old Town Pasadena, the South Lake shopping district, and major transportation, this home combines historic character with modern amenities--an opportunity to own a truly special piece of Pasadena.
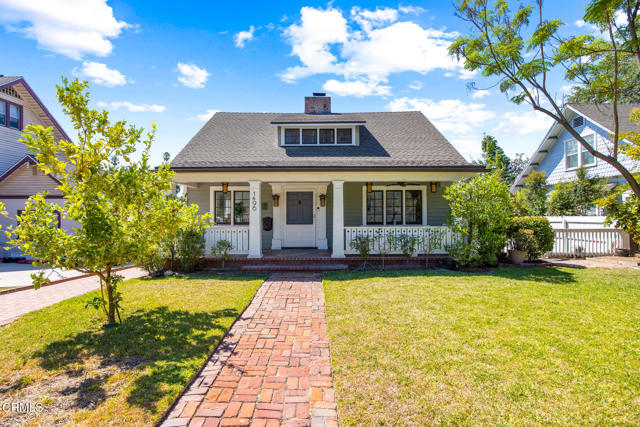
Sawgrass St
2458
El Cajon
$1,100,000
2,046
5
3
Welcome to your dream home in the desirable Rancho San Diego community. This stunning 5-bedroom, 3-bathroom single-family residence offers2046sq. ft. of living space. Come tap in to a resort style backyard, great for entertaining. Property is recently remodeled new flooring, interior/exteriorpaint. New bathrooms were recently remodeled with an amazing kitchen. All countertops in the home are Quartz. Step into a world of warmth andcomfort as you enter the open-concept living space, perfect for creating lasting memories with loved ones. Embrace the tranquility of the landscapedbackyard oasis, your own private retreat after a long day. With top-notch schools and amenities just a stone’s throw away, this home offers the idealblend of suburban living and urban accessibility. Your dream home awaits! Conveniently located near excellent schools, shopping, and dining options.Do not miss out on this fantastic opportunity!
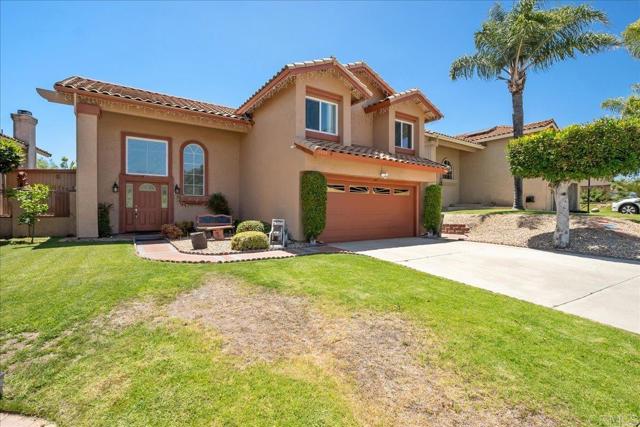
Sunny Sands
63136
Joshua Tree
$349,000
1,440
4
3
GREAT BUY WITH A BONUS! This is a ground level Single Family Residence offering an awesome view of the Joshua National Park. Main house offers a 1,248sq ft living area featuring an spacious 3b, 2b including an open kitchen with stainless steel appliances, septic and propane tank, laundry, a beautiful window which give ample light around the house. Laminate flooring, paints, window coverings, bathrooms and kitchen are recently updated. The yard around the house is secured with chain link fence. BONUS! Features is a 192sqft Guest House with a bathroom, sliding door, mini A/C and a covered porch where you can unwind and relax after a day's chore. With the buyer's choice and verification this guest house can be converted into a second unit for rental and or investment property. Another BONUS is the 2.5acre lot offering a vast of land to spend the day for various activities for you to enjoy. The grounds are well maintained nice and clean. THIS IS A GREAT BUY PROPERTY WITH AN INVESTMENT POTENTIAL. ALSO A MUST SEE PROPERTY.
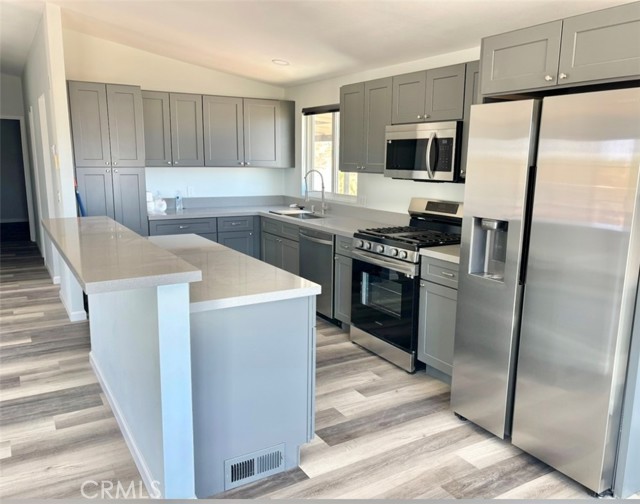
Foothill
935
Arcadia
$9,800,000
10,422
6
8
A Rare 10,422-Square-Foot French Estate in Prestigious Santa Anita Oaks, Set within Arcadia’s esteemed Upper Rancho Area of Arcadia, this extraordinary French-inspired estate presents over 10,000 square feet of rare single-level living on nearly an acre of beautifully landscaped grounds. Designed by the reputable Robert Tong and built by Mur-Sol Construction, this residence embodies timeless elegance, modern luxury, and superior craftsmanship. Behind its stately façade behind multiple large hedges and gated circular driveway, interiors unfold with grand proportions, soaring ceilings, and exquisite detailing throughout. The magnificent family room, crowned by a Cathedral High coffered ceiling and illuminated by a Gold Czech crystal chandelier, serves as the dramatic centerpiece of the home. Formal living and dining rooms offer refined settings for entertaining, while a richly appointed paneled study, an expansive home theater, and a private fitness room with sauna provide a wealth of lifestyle amenities. Throughout the home, custom designer draperies add sophistication and warmth to every space. At the heart of the estate, the gourmet kitchen impresses with dual marble-topped islands, professional-grade appliances, and bespoke cabinetry, paired with a fully equipped secondary wok kitchen for seamless entertaining. Six ensuite bedrooms, including a serene and extremely large primary suite with a spa-inspired bath of imported marble and European finishes, provide privacy and comfort for family and guests. The estate’s outdoor setting is equally remarkable, designed as a private resort retreat. Mature oak trees and lush landscaping frame a vast grassy lawn, an entertainer’s saltwater pool and spa, and an elegant stone terrace with outdoor fireplace. A circular driveway and a four-car attached garage ensure both prestige and convenience, with parking capacity for more than ten additional cars on the grounds. Enhancing the property’s value and efficiency are paid-off solar panels, offering sustainable living without compromise. Distinguished not only by its scale but also by its rare single-story design, this residence offers a lifestyle of enduring elegance, comfort, and exclusivity—all just moments from Arcadia’s award-winning schools, parks, dining, and cultural destinations.

Napa
6441
Rancho Cucamonga
$1,140,000
2,565
4
3
Welcome to this beautiful 4 bedroom, 3 bathroom POOL HOME located in North Rancho Cucamonga/Alta Loma. Situated on at the end of a cul de sac this home has many upgrades and an assortment of mature, fruit baring trees. The first floor of the home has a formal step down living room and formal dining room, well appointed kitchen with granite countertops, a laundry room, breakfast nook and spacious den. Upstair enjoy lots of storage, 3 large bedrooms and a double entry door master complete with a soaking tub and walk-in shower. The three car garage is supplemented by RV parking. The back yard has lots of space - from covered patio, pool, sitting area and fig, avocado and orange trees.
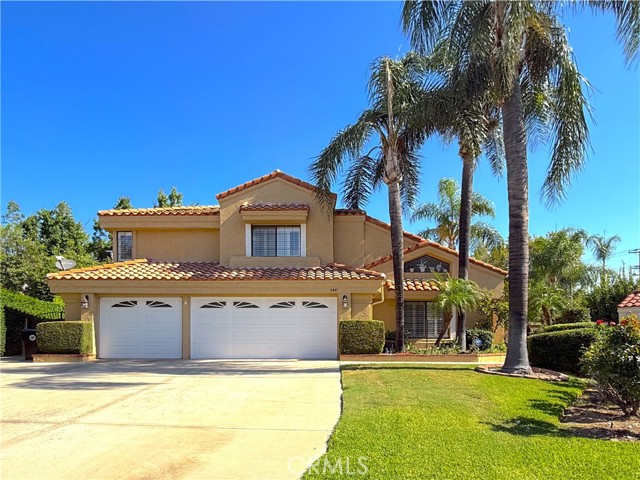
Via Destello
29368
Valencia
$839,990
2,327
3
4
Set within a 55+ community, this single-level home features a generous open floorplan shared between the family room, kitchen and dining room. Stackable sliding glass doors lead to the California Room for effortless indoor-outdoor living and entertaining. The owner’s suite enjoys a private location at the back of the home, while two secondary bedrooms are comfortable retreats.
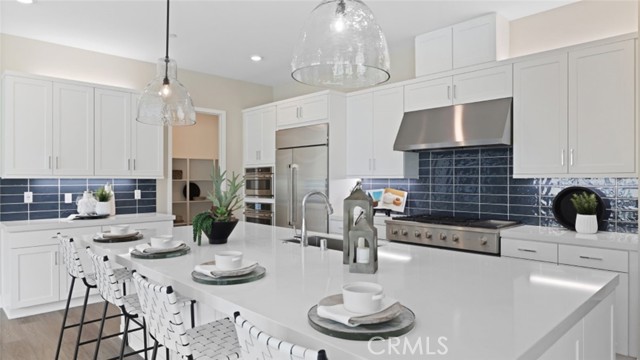
Fireside
320
Boulder Creek
$549,000
1,108
2
1
Discover the charm of Boulder Creek living in this 2-bedroom, 1-bathroom home offering 1,108 sq ft of space on a 3,790 sq ft lot. With thoughtful details throughout, it blends rustic character with modern convenience. Enjoy vaulted and open beam ceilings that add volume and style. The kitchen features solid surface Corian countertops, electric oven range, dishwasher, and refrigerator, functional and attractive. Laminate and tile flooring create a smooth flow, while a wood stove, wall furnace, and fireplace keep the space warm and inviting. A laundry area with washer/dryer hookups adds convenience. A bonus basement provides valuable additional space perfect for storage, projects, or a home office. Other features include energy-efficient appliances, double-pane windows, and an outdoor shed. Located in the San Lorenzo Valley Unified School District, with easy access to local resources. This home offers peaceful surroundings, flexible space, and modern comfort, come experience Boulder Creek.

131st
4487
Hawthorne
$799,000
1,045
2
1
Located in the highly desirable area of Hawthorne, this well-maintained triplex offers incredible potential for both investors and homeowners. The front house features a spacious 2-bedroom, 1-bathroom layout perfect for comfortable living. The back unit is a large, free-standing studio with both front and back yards, providing a private and expansive outdoor space for relaxation or gardening. The third unit, a cozy studio attached to the garage, offers a unique living space with added convenience. With a huge driveway that can comfortably accommodate up to four cars, plus the added benefit of garage space for storage or additional needs, this property is a true gem. The units may need a little TLC, but the location and flexibility make this a rare find in Hawthorne. Don’t miss out on this incredible opportunity to own in one of the most sought-after neighborhoods in the area!
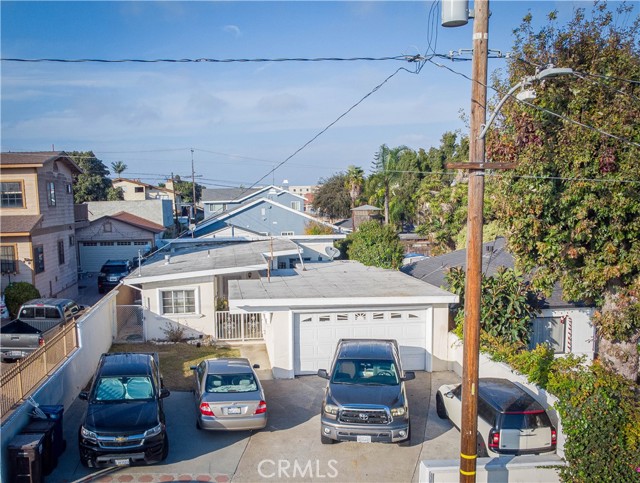
Broadway #205
1500
Burlingame
$795,000
1,362
2
2
Welcome to a vibrant Burlingame lifestyle! This charming residence is perfectly situated directly across the street from the Broadway shops, cafes, and conveniences, offering an exceptional walk-to-everything experience. The 1,362-square-foot home (per public records), with its two bedrooms and two full bathrooms, is a blank canvas ready for your creative vision. Imagine savoring your morning coffee or hosting a gathering on the unusually large, private patio, accessible from both the living room and the spacious primary suite. In-unit laundry hookups add daily convenience, while secure parking and storage are located just one floor below. Located in the desirable Burlingame Elementary School District, this is the perfect opportunity to customize a home in a prime location.
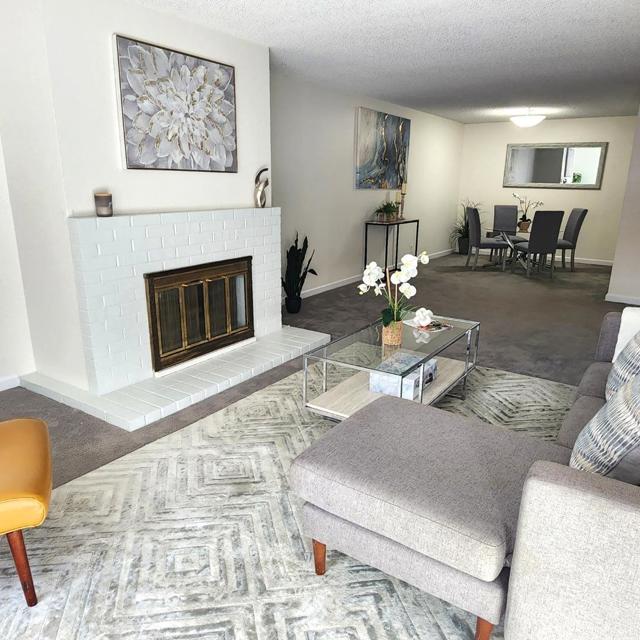
Oso
9527
Chatsworth
$1,149,900
1,875
5
3
Welcome to this beautifully renovated home located on a tree-lined street in the heart of Chatsworth. Just minutes from shopping, dinning, and everyday conveniences, this property offers both comfort and convenience. The main residence features an open-concept layout with three spacious bedrooms and two updated bathrooms, designed with modern living in mind. The inviting backyard is highlighted by a sparkling pool and stylish outdoor patio area. Perfect for enjoying warm California days with family and friends. Adding even more value, this property includes a newly built ADU (2025) with its own address, offering endless possibilities. Whether you choose to use it as a private space for extended family or as an income-producing rental, it's an incredible opportunity. Don't miss your chance to own this versatile property in one of Chatsworth's most desirable neighborhoods!
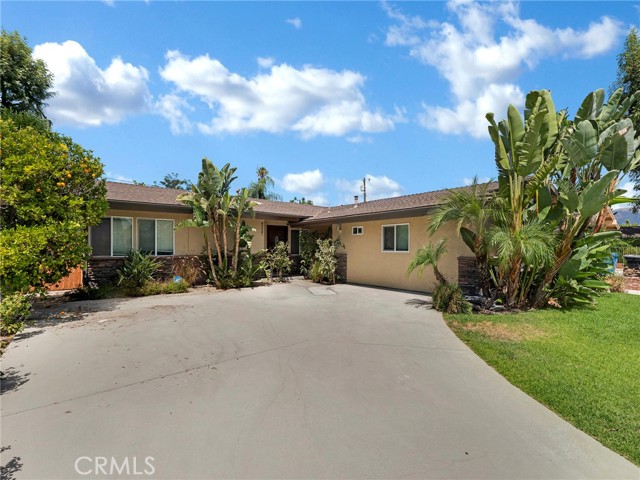
Stevens Unit B
594
Palm Springs
$695,000
5,073
5
7
New co-ownership opportunity: Own one-eighth of this professionally managed, turnkey home. Enter this just-renovated 5-bedroom, 7-bath stucco home through a picturesque garden, the calming sounds of a limestone fountain burbling nearby. Open the steel and glass doors and you'll discover an open floor plan living space that has it all. The living room features a soaring, beamed wood ceiling and sleek gas fireplace, with an adjoining game space and a stylish bar. Hand-troweled matte concrete floors run throughout, as do wood and welded steel accents. The gourmet kitchen has top-of-the-line appliances and a massive island for food prep and casual dining. The kitchen is separated from the formal dining space by a floating glass wine wall. All the bedrooms have room for king beds and the ensuite bathrooms include walk-in showers, matte black fixtures and white quartz counters. The home also has a private office. This home comes fully furnished and professionally decorated.Agent-Only Remarks: Selling a Pacaso is easy - check supplements for more information. Pacaso is a vacation home co-ownership model that is simple to share with your clients. To learn more contact Pacaso at 714-584-0428 or sales@pacaso.com.

Croft #301
928
Los Angeles
$1,495,000
2,053
2
3
Stunning front-facing corner penthouse at the exclusive Luminaire in West Hollywood. This approx. 2,053SF, 2BD, 3BA light-filled unit features soaring ceilings, expansive windows, and a private balcony for seamless indoor-outdoor living. Walnut floors and custom designer shelving elevate the open floor plan, while the gourmet kitchen boasts Italian Bontempi cabinetry, Caesarstone counters, Bisazza tile, a Smeg 5-burner range, Bosch ovens, paneled refrigerator, and breakfast bar. The primary suite offers a walk-in closet and spa-like bath with Blu Bathworks sinks and Zuma soaking tub. Additional features include a guest suite, powder room, in-unit laundry, and two parking spaces with six guest spots in a controlled-access garage. Residents enjoy video intercom entry and a rooftop deck with sweeping 360-degree views of the city and Hollywood Hills. Modern comfort and design in the heart of West Hollywood, just moments from the best of West Hollywood's dining, shopping, and nightlife.
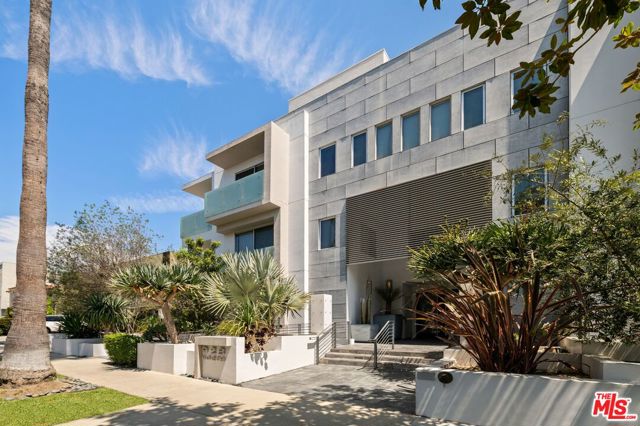
Besra #5
1303
Sunnyvale
$1,599,000
1,618
3
3
Brand new construction! Lot 39, Plan 5 is a 3-bedroom, 3 bathroom boasting 1,618 square feet of living space designed for modern living. Spread across two floors, the home offers views and abundant natural light. The heart of the home is the open floor plan on the third floor, seamlessly integrating the kitchen, living room, bedroom, full bathroom, and deck, all with plenty of room for entertaining. The kitchen features a Bosch appliance package and gorgeous quartz countertops, while the island provides a convenient spot for food preparation or casual dining. Two additional bedrooms are located on the fourth floor, ensuring privacy and tranquility. Both bedrooms boast views, making them the perfect retreats after a long day. Vida is a new collection of 50 two- and four-bedroom energy-efficient townhomes. Open floor plan designs range from approximately 1,378 to 2,037 square feet. Vida's central location is within walking distance of shopping and dining, as well as Fremont High School and the Sunnyvale Community Center Park. Please note that the images are artist renderings and do not reflect the actual home for sale.
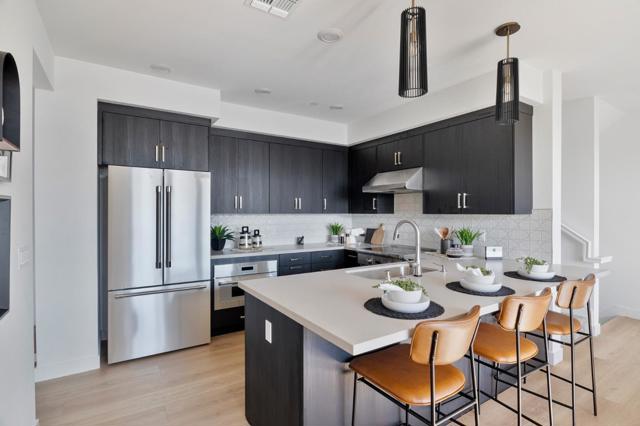
Stevens Unit A
594
Palm Springs
$695,000
5,073
5
7
New co-ownership opportunity: Own one-eighth of this professionally managed, turnkey home. Enter this just-renovated 5-bedroom, 7-bath stucco home through a picturesque garden, the calming sounds of a limestone fountain burbling nearby. Open the steel and glass doors and you'll discover an open floor plan living space that has it all. The living room features a soaring, beamed wood ceiling and sleek gas fireplace, with an adjoining game space and a stylish bar. Hand-troweled matte concrete floors run throughout, as do wood and welded steel accents. The gourmet kitchen has top-of-the-line appliances and a massive island for food prep and casual dining. The kitchen is separated from the formal dining space by a floating glass wine wall. All the bedrooms have room for king beds and the ensuite bathrooms include walk-in showers, matte black fixtures and white quartz counters. The home also has a private office. This home comes fully furnished and professionally decorated.Agent-Only Remarks: Selling a Pacaso is easy - check supplements for more information. Pacaso is a vacation home co-ownership model that is simple to share with your clients. To learn more contact Pacaso at 714-584-0428 or sales@pacaso.com.
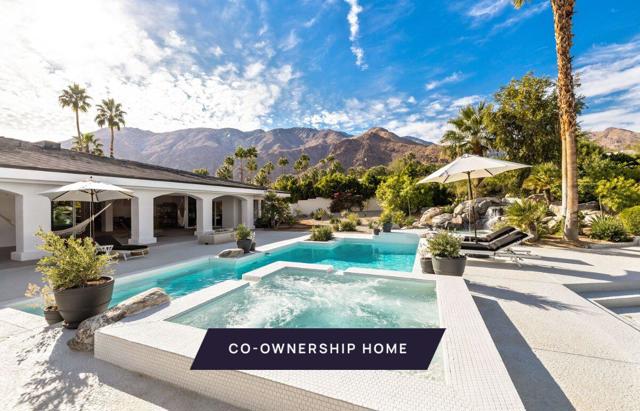
Monterey
1327
Redlands
$825,000
1,792
3
2
Outstanding property in Redlands coveted LaLa Land in South Redlands! This updated mid-century beauty enjoys a bright and airy open floor plan with gorgeous views of the pool and our East Valley mountains beyond. Kitchen and both baths, one upstairs, one downstairs have both been beautifully renovated with a bright and airy vibe that is perfect for this iconic mid-century home. Per County Assessors's office, property has 3 bedrooms. One of the bedrooms downstairs, does not have a closet. The living space here has its own private entrance from either carport or backyard patio and can be used as a bedroom suite or private office / art workspace. Nearby bathroom offers an exterior door and can double up as a pool bathroom; oversized Laundry room is also located on this level and is so convenient for coming in from the pool or gardening the vegetable plots and expansive lot. This approximately 14,000 sq. ft. property features a large swimming pool and jacuzzi, covered patio, two sheds, one with running water and electricity. RV parking/extra parking for guests are found below at private gated entrance at rear of property on Pacific Street. Check with city and confirm ADU possibility. Don't miss the tool room near poolside where the pool equipment is found. This home is a delight in every way!
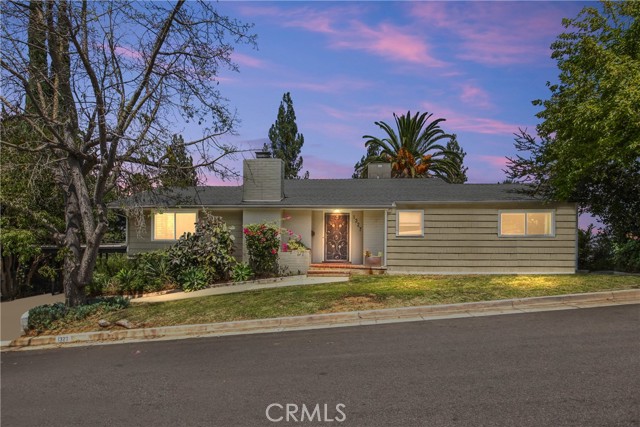
Matich
221
Lake Elsinore
$489,900
1,008
2
1
Amazing!!! beautifully Home!!! COMPLETELY REMODELED!!! offering comfort and functionality. 2 bedrooms, 1 bath. Laundry inside. New roof. One-car garage and lots of space in the front and back for more cars with a rear access alley. Two blocks from the Lake. Close to schools, church, shops, Markets and restaurants.
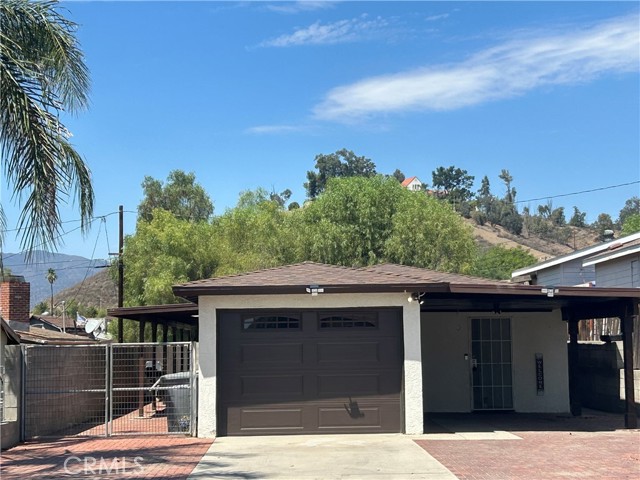
Marina City #544
4335
Marina del Rey
$795,000
0
2
2
Unobstructed Ocean & Marina Views to Catalina Island. two-bedroom two bath condo has an open floorplan. Spacious living room that leads to a large balcony perfect for entertaining. Serene & Peaceful. Located in the iconic Marina City Club. Hardwood flooring throughout, ample storage, breakfast bar, Primary bedroom & Living room have Marina & Ocean views. Marina City Club amenities include: 6 tennis courts, 3 swimming pools, pickle ball, racquet ball, 16,000sq ft gym with state-of-the-art equipment. Free classes (yoga, Pilates, stretch, cardio & more). Full bar & restaurant with room service, Cafe, beauty studio, maid service, dry cleaning service, car wash & 24-hour security. Great location close to Abbot Kinney, Shopping centers, restaurants, the beach & so much more. This is a great opportunity to enjoy all Marina del Rey offers and make this coastal dream your own.

Besra #2
1303
Sunnyvale
$1,524,000
1,501
3
2
Lot 36, Plan 4 is a 3BR, 2BA new construction home at Vida in Sunnyvale. This well-appointed corner home spans ~1,501 square feet with thoughtful fixtures and finishes. Offering abundant light, the main living area and all bedrooms are located on the third floor of the home. The main living area features luxury vinyl plank flooring and a spacious private deck off the dining area for entertaining. The kitchen is outfitted in Bosch stainless steel appliances, quartz countertops, and a large island perfect for casual dining or entertaining. The primary bedroom offers an ensuite bathroom with dual sink vanity and walk-in closet. An additional, two spacious bedrooms are on the same floor. This home offers energy-efficient solar panels, smart home features, and a two-car tandem garage. Vida is a new collection of 50 two- and three-bedroom energy-efficient townhomes. Open floor plan designs range from approximately 1,378 to 2,037 square feet. Vida's central location is within less than a mile of shopping and dining, as well as Fremont High School and the Sunnyvale Community Center Park. Please note that the images are artist renderings representative of the community and do not reflect the actual home for sale.
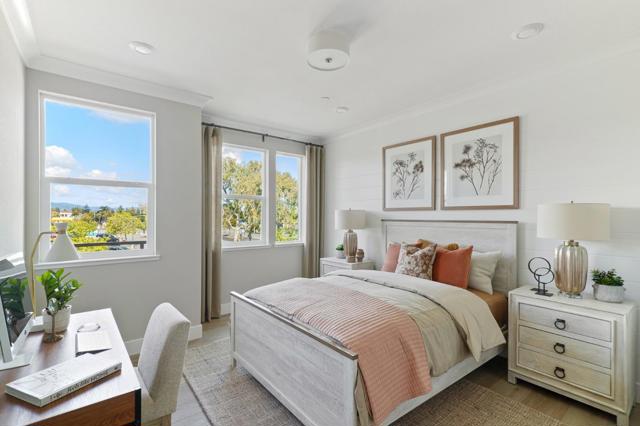
Hudson
3957
Lake Elsinore
$768,990
2,792
5
4
Stunning city views. Spacious Stanwood Plan with 5 bedrooms and a 3-car garage. Large lot including a covered patio plus many designer selected upgrades. Move-in later this year just in time for all your holiday celebrations. -No neighbor to rear -Lake Elsinore city views -Upgraded flooring -Walk in pantry -Main floor bedroom -Covered patio
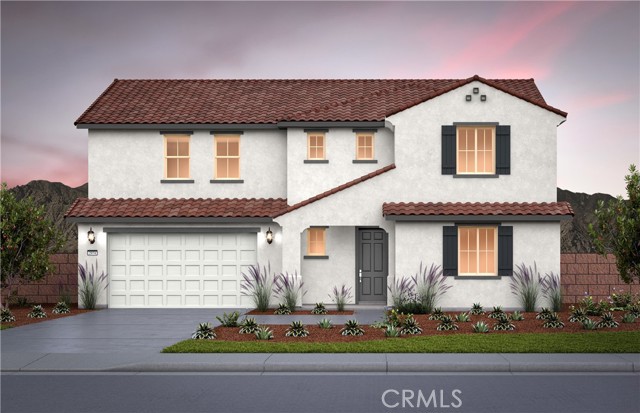
Camilar
2251
Camarillo
$509,900
1,126
2
2
Welcome home! Single Story, end unit. 2bed, 2full bath. This updated property features Tile floors in the kitchen, entry, dining area, and baths and kitchen cabinets with stylish fixtures. Easy to decorate, neutral carpet, updated bathroom mirrors. The community is pet friendly, Assigned carport offers plenty of storage, Private yard and covered patio is the perfect spot to relax or entertain. 2 HOA pools, Club House, nice green belt. VA approved. Adjacent to Grocery shopping but without the noise. Don't miss this one--it's a wonderful place to call home!
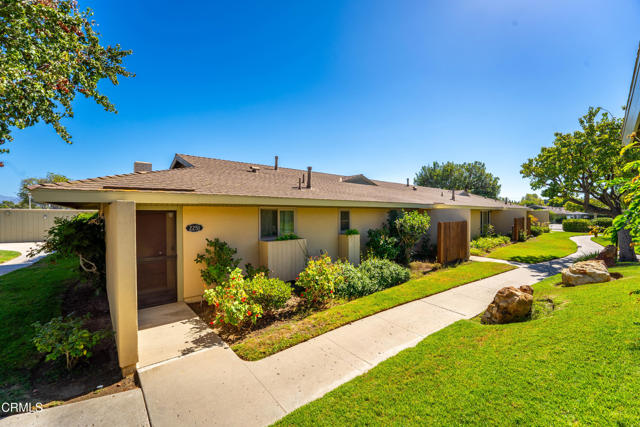
Park
1112
Huntington Beach
$6,975,000
5,500
6
8
An exceptional representation of refined architecture, design integrity, and thoughtful accommodations developed to suit even the most discerning resident. Formally awarded the recognition of Best Architectural Design in Orange County, the residence was imagined and expanded by Louis Dennis and Jeff Dahl. With Frank Lloyd Wright and Mid-Century-inspired construction practices and design sensibilities, along with the direction of a Feng Shui Master, the creators crafted a one-of-a-kind collection of spaces with an enduring aesthetic; a meticulously sourced assemblage of resilient and rare elements; and a balanced, harmonious environment. The configuration of the entire 10,000 square-foot property, a fluid continuum of well-scaled spaces, is emblematic of the quintessential modern domain, affording myriad opportunities to comfortably reside, entertain, work, and enjoy an atmosphere of relaxed elegance. The interior encompasses six bedrooms; seven total baths; a library/office; formal living and dining or billiard room; a Poliform system kitchen; bar and media room; a fully-equipped fitness room with floor-to-ceiling roll-up doors; sauna; a temperature-controlled wine room; and six-vehicle gallery garage with its own lounge. The exterior surround is graciously connected through a series of massive custom-clad La Cantina collapsing glass doors – an entry fireside terrace; central courtyard with a reflecting pool/spa; a secluded lush lawn, a water wall and sparkling swimming pool with a Baja shelf, adjacent to an outdoor kitchen and dining area equipped with a Teppan table and Lynx barbeque; and a heated California room – offering an uncommon number of independent areas for the benefits of an outdoor lifestyle. Every consideration was made to establish an ideal alchemy of appointments, just a small selection includes – poured-in-place Terrazzo flooring; African walnut and mahogany cladding and finish carpentry; Radiant heated floors; imported stone and artisan-applied finishes; elevated ceilings with clear story windows; flush door frames and walls with base reveals; Gaggenau and Sub-Zero appliances; a multi-room primary suite with a spa bath, dressing salon, and wardrobe; and an integrated home efficiency and audio visual system. Set within the region’s sought-after, idyllic Lake Park district and further complemented by its proximity to iconic beaches and amenities, this extraordinary property is an offering beyond compare.
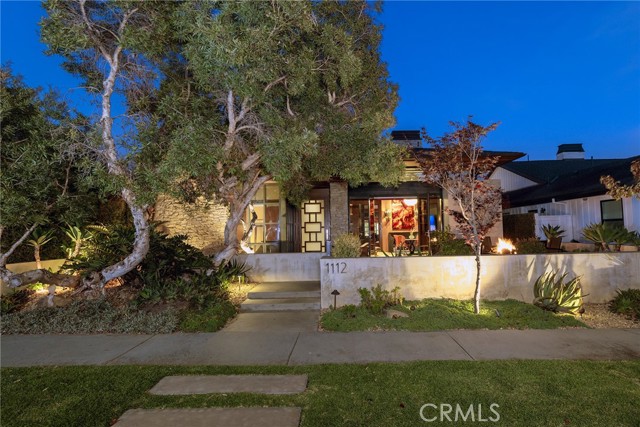
Hudson
3937
Lake Elsinore
$771,990
3,188
5
5
Beautifully highly upgraded 5-bedroom Harlow plan. Includes downstairs bedroom suite. Views from backyard and ready for parties with included covered patio. Chef kitchen with quartz countertops and full height backsplash. 8' high interior doors. -Upgraded flooring -City and mountain views -Downstairs bedroom suite -Walk in pantry -Large extra storage space in garage -No neighbor to rear
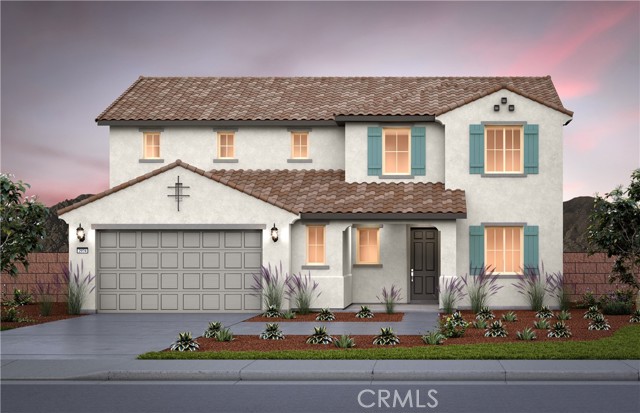
Boulder
12
Rancho Mirage
$1,795,000
3,607
4
3
Masterfully designed by renowned architect David Prest and built by award-winning Foxx Homes, this elegant three bedroom, den, three-bath residence spans 3,607 square feet on an expansive over 15,200 square foot estate lot in prestigious Sterling Estates, Rancho Mirage, offering ideal southern exposure and beautiful mountain views. The double front doors lead to an open floor plan filled with natural light, pool views, soaring ceilings with soffits, and a welcoming entertainment space highlighted by a large custom open wet bar with bar seating and pool views, a refrigerator, ice maker, and wine refrigerator, a gas fireplace flanked by custom built-in shelving and cabinets, all accessible from the sliding door to the pool, while the separate but open dining room stands out with features like two contemporary built-in floating buffets and warm ambient lighting. The main living and kitchen area showcase a granite-clad gas fireplace, television surround built-ins, a large open kitchen with granite countertops, sleek modern wood cabinetry, and KitchenAid stainless steel appliances. The primary bedroom suite offers custom built-ins, travertine flooring in the ensuite bathroom and shower/tub surround, beautiful mountain views, two massive walk-in closets, and lit soffits. Outdoors, enjoy modern custom desert landscaping with palm trees and cacti gracing the front, complemented by a lush, palm tree-lined resort-style pool area with expansive covered veranda. This outdoor oasis includes a large pool, rock and sheer descent waterfalls, a built-in barbecue, fire pit with seating, a rose garden, and a fruit tree garden. Additional highlights include a two-car attached garage plus a golf cart garage. Conveniently located minutes from world-class golf, shopping, fine dining and Eisenhower Hospital. Schedule your private showing now to experience this Sterling Estates home in person. Pool and Spa has been re plastered Oct 2025.

COYLE
4616
Woodland Hills
$1,399,000
2,202
3
3
HUGE PRICE REDUCTION! Motivated seller. Discover this beautiful single story residence, ideally located south of the Boulevard. Offering 3 bedroom ,3 bath rooms, extra room that can be used for office and approximately 2200 square feet of living space, this home combines comfort, style ,and functionality. Tucked away the end of a cup-de-sac,the property provide exceptional privacy and serene views of the pool and landscaped grounds. The bright and spacious living room features a fireplaces and flows seamlessly into the dinning area and backyard, creating an ideal setting for both everyday living and entertaining. the chefs kitchen is thoughtfully designed with quartz countertops , a generous center island ,high end appliances including 5 burner range with double oven, and abundant cabinetry .The primary suite is a private retreat with a walk-in closet and spa inspired bath featuring dual vanities and a soaking tub. The backyard offers mature landscaping expansive lawns and sparkling pool perfect for relaxation and gathering . Additional highlights include two attached garages and a prime location close to premier shopping ,dining, and coastal destination.This property combines comfort and convenience with quality finishes and thoughtful updates-move in ready and perfect for entertaining. Back yard surrounded by mature trees, offering ultimate privacy and a beautiful scenic view. Enjoy a SALTWATER pool freshly painted interior, garage, and patio, brand new GE washer & dryer ,Viking double oven,Maytag stove & dishwasher,KitchenAid refrigerator, brand new carpet ,WI_FI enabled, garage door opener and a full ADT alarm system with sensors ready for activation. .Short walking distance to Woodland Hills Elementary school
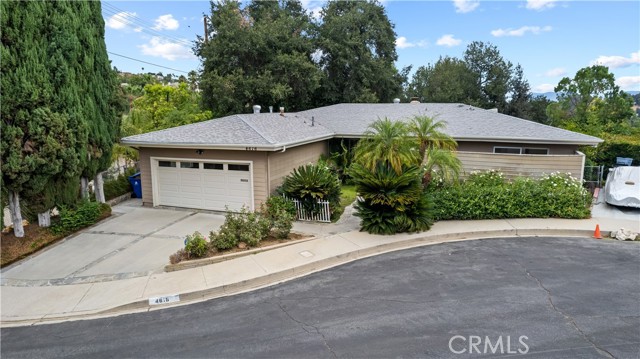
Bell Hill
2855
Kelseyville
$675,000
1,805
3
2
Welcome to this inviting property that perfectly combines comfort, functionality, and country charm. The custom built Cape Cod Style "Bride's Home" features beautiful hardwood floors(just refinished), crown molding, and abundant natural light throughout. A cozy fireplace anchors the living area, while a custom tile entry and detailed inlay showcase quality craftsmanship. The kitchen offers rich wood cabinetry, a stone backsplash, and tile flooring, plus a passthrough bar that connects seamlessly to the main living space, along with a sunny and inviting dining area. The main level offers the primary suite with walk in closet, and full bath with shower/tub combo and linen storage. Upstairs there are two charming guest bedrooms with brand new never lived in carpet, spacious landing with floor to ceiling built in cabinetry for endless storage, and the full guest bath. The property is ideal for animals, gardening, and hobby farming, perfectly landscaped with drip systems, established varieties of oak trees, willow, and cottonwoods. A seasonal creek which attracts wildlife, separates the house from the pasture areas, creating a nice space between. The detached two-car garage with a loft provides potential for additional living space, while the barn with a tack room offers excellent space for livestock, storage, and equipment parking. Multiple outbuildings include a well house, greenhouse, livestock shelter, and additional storage structures—perfect for all your projects and passions. A desirable and sought after location, all within a serene setting designed for both everyday living and country lifestyle.
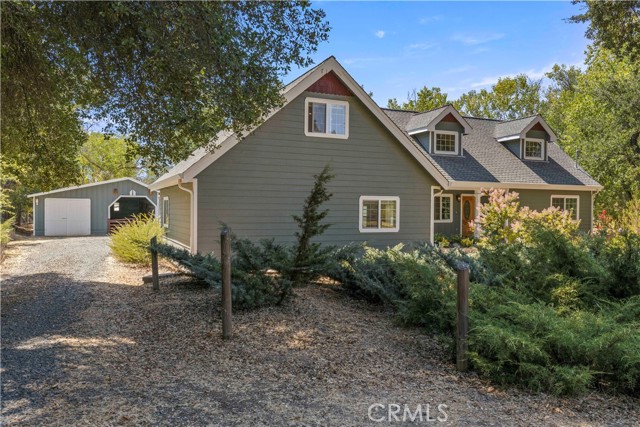
Peachwillow
8551
Jurupa Valley
$690,702
1,880
4
3
NEW CONSTRUCTION - SINGLE-FAMILY HOMES – NEW COMMUNITY! Welcome to Bayberry Pointe, a beautiful collection of two-story, single-family homes ranging from 1,583 sq. ft. to 1,880 sq. ft, with up to 4 bedrooms and 3 bathrooms. This Residence 1880 plan features a welcoming front porch and a grand, long entry that opens to a spacious, airy Great Room and Kitchen space designed for gathering together. The convenient MAIN FLOOR BEDROOM AND FULL BATH offer the flexibility of being a main floor space for family or guests, or as an extra office or creative space. The gourmet, eat-in kitchen features granite counter tops, stainless-steel appliances and a convenient pantry and sliding doors that lead to a nicely-sized backyard, ready for your imagination. Upstairs, a great Loft space for studying, lounging or movie nights, that leads to two, generous additional bedrooms, a secondary bath with dual sinks, and a perfect laundry room! The expansive Primary Bedroom is retreat-ready and leads to a luxurious, large Primary Bath with walk-in-shower, dual sink vanity and large, walk-in closet. There are more amazing features such as "Americas Smart Home Technology" for home automation at your fingertips, LED recessed lighting and much more.
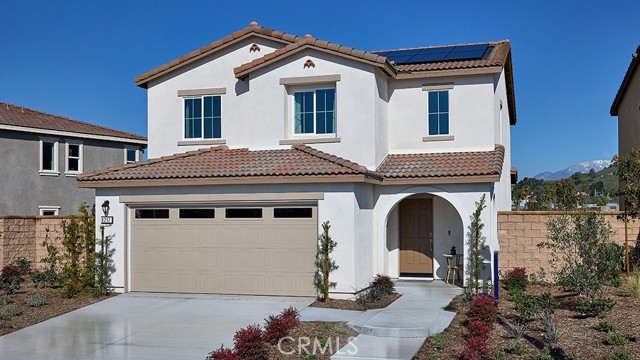
Santa Fe
17833
Helendale
$150,000
924
3
2
Investment opportunity in Helendale! This expansive property at 17833 Santa Fe Trail offers multiple structures with excellent potential. The lot includes a manufactured home in need of repair, a spacious converted storage unit with drywall finish, and a detached garage/workshop with a concrete slab. A well water system with storage tanks is already installed, adding utility value. Surrounded by open desert views and privacy, this property is ideal for investors, builders, or those seeking a custom retreat. With renovation and vision, it can be transformed into a unique residence or income-producing asset in San Bernardino County.
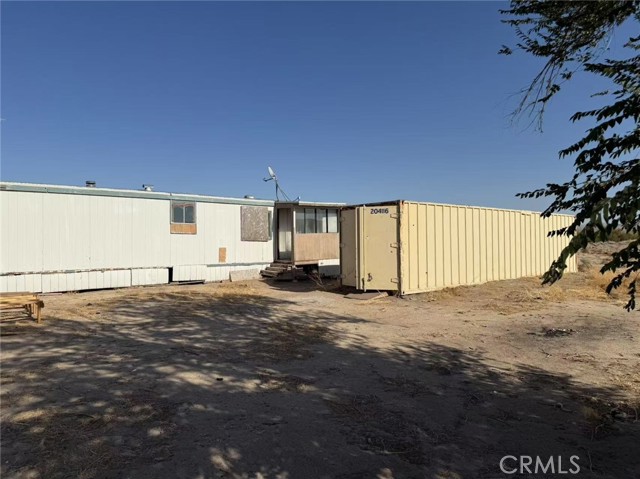
Vanowen
12938
North Hollywood
$850,000
936
3
1
INVESTOR/DEVELOPER opportunity in prime North Hollywood/Valley Glen area. Large, rectangular, flat, 8,044 sq ft lot, zoned LARD1.5, in an Opportunity Zone. Buyers and their agent are advised to conduct thorough due diligence to confirm all details, including zoning, permits, and development potential. Property to be sold in AS-IS condition.

Desert View
11473
Pinon Hills
$385,000
1,404
3
2
Brand-New 2025 Skyline Home on 2 Acres! Experience the perfect blend of modern design and country charm in this beautifully built 2025 Skyline manufactured home, offering 3 bedrooms, 2 bathrooms, and 1,404 sq. ft. of thoughtfully designed living space. Step inside to a bright, open great room that connects the living area, kitchen, and dining space—ideal for both everyday living and entertaining. The expansive kitchen features abundant cabinetry, generous counter space, and brand-new stainless steel appliances. A large laundry area adds extra functionality and storage. The split floor plan provides excellent separation, with two bedrooms and a full bath on one side, and a private primary suite with a walk-in closet and spacious en suite bath on the other. Built with quality in mind, this Skyline home includes 2x6 exterior wall construction for added strength, durability, and insulation. Set on a flat, fully usable 2-acre lot, there’s plenty of room for your future additions—whether that’s a detached garage, barn, workshop, or horse facilities. Enjoy peaceful rural living with convenient access to Hwy 138 and Hwy 18, just minutes from a local elementary school and located within the Snow Line School District. Zoned for horses and priced under $400,000, this home offers the rare opportunity to own brand-new construction with space to grow and endless potential!
