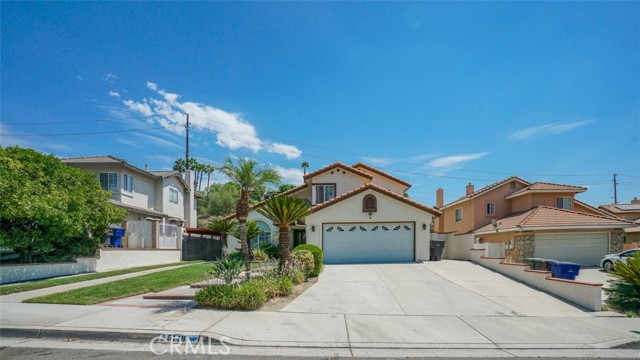Favorite Properties
Form submitted successfully!
You are missing required fields.
Dynamic Error Description
There was an error processing this form.
Loma Vista
2160
Pasadena
$2,199,000
2,200
3
2
JUST REDUCED ! Welcome to this beautifully restored 1930s Spanish bungalow! Step into a private courtyard—perfect for enjoying a glass of wine at sunset while taking in the serene mountain views. Inside, the light-filled, open floor plan showcases timeless charm with arched doorways, beautiful built-ins .hardwood floors, and high ceilings throughout. French doors open from both the living and dining rooms, seamlessly blending indoor and outdoor living. True to its era, the home includes a California basement—reimagined as a stylish speakeasy, complete with a bar, wine fridge, and a cozy pub table for cigars or card games. The home features three generously sized bedrooms, each with ample closet space. The spacious primary suite offers a walk-in closet, a luxurious ensuite bath with a double vanity, walk-in shower, and custom vintage-style tilework that pays homage to the home's heritage. Step out onto the private deck from the primary suite to enjoy your morning coffee overlooking the lush backyard and sparkling saltwater pool and spa and mature landscaping. A detached garage includes additional storage and offers great potential for an ADU conversion. This is a rare opportunity to own a piece of California history with all the modern comforts!
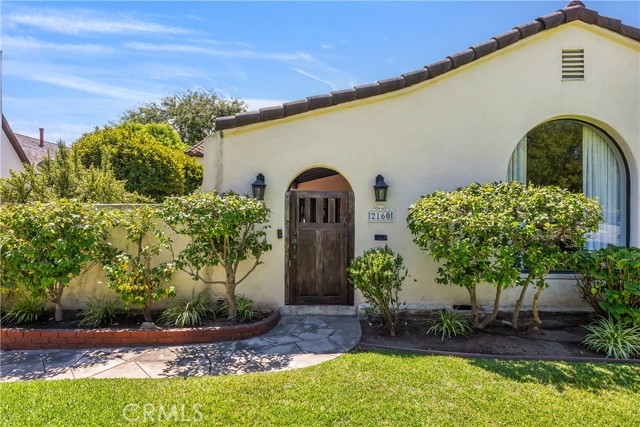
5th
66355
Desert Hot Springs
$319,999
1,260
3
2
Move-in ready 3-bedroom, 2-bathroom home offering 1,260 sq. ft. of living space on a generous 0.15-acre lot. This property has been extensively updated with over $50,000 in recent upgrades, providing both comfort and long-term value. Enjoy peace of mind with a brand-new HVAC system, roof, and a whole-home water filtration system. Additional updates include new dual-pane windows and fresh interior paint, creating a bright and inviting atmosphere throughout. The open floor plan offers comfortable living and dining spaces filled with natural light, while the spacious lot provides endless possibilities for outdoor enjoyment—whether you envision desert landscaping, a garden, or a private retreat. Located just minutes from Palm Springs, shopping, dining, golf courses, hiking trails, and the region’s world-famous mineral hot springs, this home is an excellent choice for a primary residence, vacation getaway, or investment property. With all major systems recently updated, this home is truly turnkey and ready to enjoy.
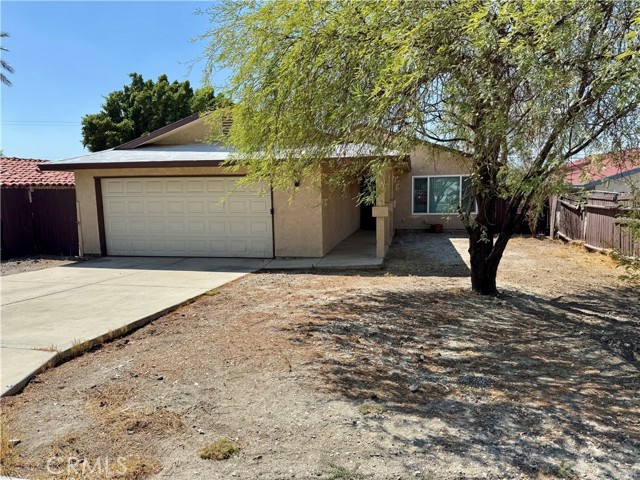
Mariner
23426
Moreno Valley
$629,000
2,696
5
3
Welcome to your dream home in the heart of Moreno Valley Sunnymead Ranch Community! This stunning 5-bedroom, 3-bathroom home offers access to amazing amenities like a Club House, pool, lake, tennis courts, and fishing. Step inside to a bright, open living and dining area with high ceilings, neutral tones, and tons of natural light—perfect for hosting friends and family. The kitchen shines with stainless steel appliances, granite countertops, a custom backsplash, and flows into the family room with a fireplace. Upstairs, enjoy a spacious loft for kids or work, plus a handy laundry room. The master suite is a relaxing escape with a custom walk-in closet and a spa-like bathroom featuring dual sinks, a walk-in shower, and a soaking tub. With durable flooring, a downstairs bedroom, and energy-efficient windows, this home has it all. The beautifully maintained backyard is perfect for BBQs, playtime, or relaxing with loved ones. Don’t miss out—make this incredible home yours today!
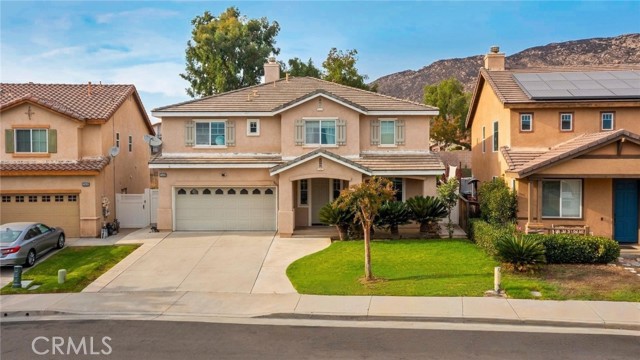
Blue Jay Canyon Road
465
Blue Jay
$585,000
1,115
3
2
Rustic Cabin in Blue Jay Canyon is nestled in a gated community surrounded by lush dogwoods, towering pines, and the soothing sound of a seasonal creek. Situated on a paved road across from a seasonal creek, this cabin offers both privacy and serene natural beauty. Resting on a nearly 10,000 sq. ft. lot, it features 3 bedrooms and 2 bathrooms - waiting to be discovered. It is ready for you to move in, or remodel it with the County-approved plan which is included in the price. Currently, the main level showcases a living room with a large brick fireplace, a dining area with big windows, two bedrooms, and the galley kitchen. On the lower level, a third bedroom and full bathroom + a bonus room. Sliding patio doors open to decks surrounded by trees. Outdoors, the generous lot offers multiple flat and usable areas for gatherings. The oversized driveway can accommodate several vehicles, ensuring ample parking for family and friends. Residents of Blue Jay Canyon enjoy community services including water, trash, and road maintenance, along with access to miles of private hiking trails that weave through breathtaking forest landscapes. A short walk outside the gate is Blue Jay Village where you will find Starbucks in Jensens market, post office, bank, restaurants and other services. EXTRA BONUS: A Remodel/Building Plan has been submitted to the County and the plan is included in the purchase price, offering buyers the opportunity to upgrade the cabin with ease.
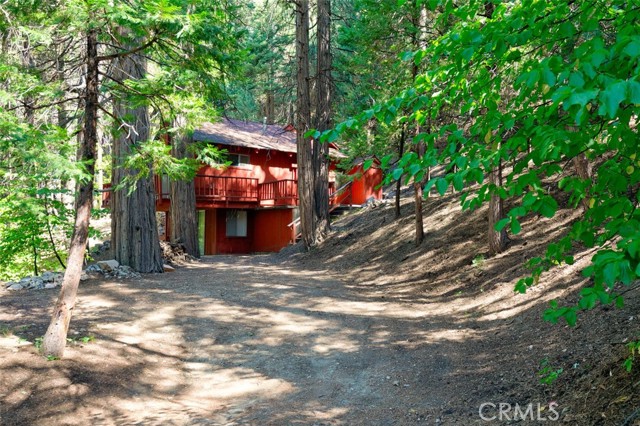
Barry #2
1827
Los Angeles
$1,495,000
2,574
4
4
Modern design and timeless comfort come together at 1827 Barry Avenue, a beautiful multi-level residence in the heart of Los Angeles’ Westside. With spacious interiors, flexible living areas, and a private rooftop retreat, this home offers both elegance and everyday ease. The main level welcomes you with a sunlit living room, formal dining area, and a breakfast nook situated next to a modern kitchen that features a walk-in pantry, stainless steel appliances and a central island, crafted for gathering and entertaining. Upstairs, the primary suite provides an oversized walk-in closet and spa-inspired bathroom, while two additional spacious bedrooms offer comfort and versatility. On the lower level, a spacious family room flows seamlessly to a serene private patio. The lower level is also complemented by a guest bedroom, a laundry area, direct access to a tandem 2 car garage and a versatile bonus room that can be used as an office or den. Crowning the home, a large rooftop deck offers beautiful city views and invites relaxed mornings, sunset dinners and unforgettable evenings under the city lights. Ideally located near Brentwood, Santa Monica and Century City, this residence places the best of Los Angeles at your doorstep, coastal breezes, vibrant dining, and premier shopping. Just blocks from Sawtelle/Japantown shops and eateries, within walking distance to the library, local parks, Ralphs, Trader Joe’s and various dining and shopping destinations. This home offers both convenience and the sophistication of a true Westside retreat.

Pontine
21007
Carson
$899,000
1,569
4
2
Location, Location, This property is located in a beautiful and secluded cul de sac neighborhood next to Dolphin Park and Del Amo Elementary School. This is a two story, four bedrooms and two baths. One bedroom is downstairs. The home has many upgrades including: dual pane windows, recessed lighting, porcelain ceramic floor tiles, new carpets in upstairs bedrooms, recently remodeled bathrooms, new paint, crown molding, beautiful staircase, covered patio, large lot and attractive landscaping in front and rear.
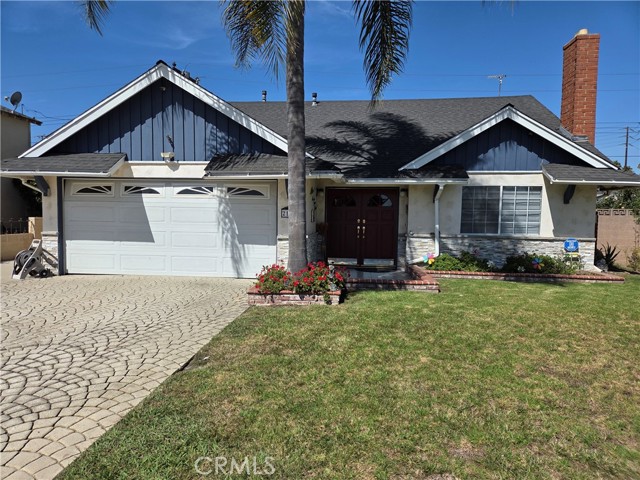
Altdorf
24510
Crestline
$569,000
2,269
3
3
Nestled in the forest is your opportunity to own a mountain chalet with a open floorplan. Step through the foyer and take in the views from the windows and doors. The living room beckons you to come in and relax by the fireplace with raised hearth and rich mantle. It also features a bay window seating area with storage cabinets as well. Relax and read a book by the window with a view. The living room also has a walk-on deck with view of the forest. Invite family and friends over for dinner in your formal dining room with a walk-on deck perfect for a BBQ, taking in the sunrise early in the morning with a cup of coffee, or maybe star gazing in the evening. Great kitchen with ample counterspace and cabinetry, new dishwasher, 5 burner gas cooktop, trash compactor, convection microwave, oven, refrigerator/freezer, breakfast bar including the bar stools. Powder room as well. The second level features a primary suite with living area with walk-on deck perfect for relaxing, amazing fireplace with raised hearth and mantle, bedroom area has two closets, adjoining primary bath features dual vanity, step up separate soaking tub with massaging jets, separate walk in shower, walk-on deck off bath, walk in closet, and your own private sauna. 1st secondary bedroom has window with view and two closets, 2nd secondary bedroom has it's own walk-on balcony with view, Plus a inside laundry room that includes the washer and dryer, 3rd level is a spacious bonus room that was basement area. It comes with pool table and light, a table with chairs for playing cards, games or eating area. The flooring at the table area is tiled. Remaining room is carpeting, large area for kids to play, storage area under the stairway perfect for toys, games, etc. Plenty of room for family and friends over for the weekend, holidays, etc. There is a two car garage with automatic opener and the driveway can hold two additional cars. Close to Lake Gregory with water park, swim beach, Lake trail, Skate park, boating, kayaking, paddle boarding and dog park. Property is perfect for short-term rental or year round living. Celebrate the Christmas holidays this year in your mountain home. Don't miss this great opportunity to call this your new home.
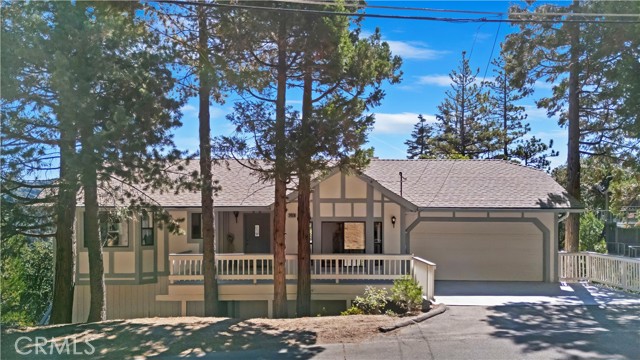
Coffey
9165
Forest Falls
$315,000
718
2
1
Rare Forest Falls Cabin on Nearly Half an Acre! This is not your average mountain cabin, this property features 2 bedrooms & 1 bath and sits on a huge almost half an acre lot with endless potential. Expand the home, add a second unit, or simply enjoy the space for entertaining, bonfires, and BBQs. The spacious living room boasts a wood-burning fireplace/stove, perfect for chilly mountain evenings, while the charming kitchen offers plenty of cabinets and storage. Surrounded by towering pine trees and mountain views, you’ll love the privacy and fresh air. Relax on the front porch with your morning coffee or take in the snow-capped peaks from the spacious back deck. Built-in storage shed for all your outdoor gear. Perfect as a weekend getaway, investment, or retirement spot. Excellent location—minutes to hiking in the San Bernardino National Forest, just down the hill from Big Bear, and about 1-hr 20 min from L.A. Hidden gem offers tons of space, privacy, serenity, and opportunity all in one. Don’t miss this rare chance to own a cabin with extraordinary lot size, endless potential, and unbeatable natural beauty. Hurry and schedule a showing appointment before its gone!
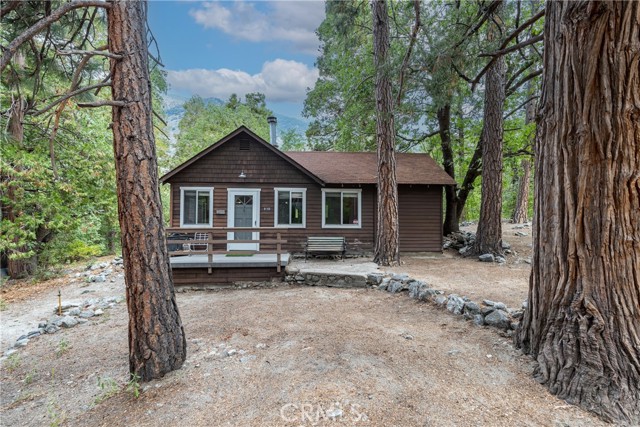
Via Ortega
23776
Coto de Caza
$2,180,000
3,962
5
5
Nestled in the prestigious guard-gated community of Coto de Caza, 23776 Via Ortega offers an elegant blend of luxury, comfort, and privacy. This beautifully appointed residence boasts spacious living areas with high ceilings, expansive windows that flood the home with natural light, and an open-concept layout ideal for both entertaining and everyday living. The gourmet kitchen features premium appliances, custom cabinetry, and a large island, seamlessly flowing into the inviting family room. Upstairs, the primary suite serves as a private retreat with a spa-inspired bathroom and generous walk-in closet. The backyard is equally impressive, with lush landscaping, a serene patio, and ample space for outdoor gatherings. Located on a quiet street, this home also provides access to Coto de Caza’s renowned amenities, including championship golf courses, equestrian trails, tennis courts, and scenic parks. A rare opportunity to experience the best of Southern California living in one of Orange County’s most sought-after communities.
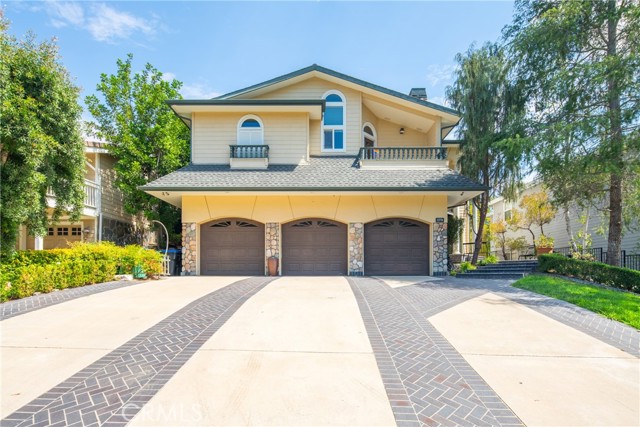
Pierce
29431
Lake Elsinore
$725,000
1,867
3
1
Experience a one-of-a-kind home in Lake Elsinore's Country Club Heights, a community with a legendary past. This California Ranch-style home, part of a development by Jackie Coogan (of The Addams Family), was a party hub for Hollywood's Golden Age, hosted by star Toby Wing. It's said that legends like Bob Hope, Mae West, and Fred Astaire once gathered here. Today, this private sanctuary has been meticulously updated for a modern lifestyle. A long, 180-foot widened driveway and new retaining wall ensure privacy, leading to a home that blends historic charm with a long list of modern upgrades. You’ll find new wood flooring in the dining area and vintage tile in the kitchen, along with an updated electrical panel, new oversized hot water heater, copper water lines, and an HVAC system with mini-splits. The master suite features a beautiful stone fireplace, while a new loft and front entry add valuable square footage. Enjoy the spectacular lake views from any of the three decks. The garage and extra large A-frame carport both have new roofs, and the home has a large crawl space for ample storage. Most windows and doors are double-pane, and the shutters, blinds, and shades come with a lifetime guarantee. There is also a detached workshop, detached gardening shed and 2 large mini-splits to add even more comfort throughout the home. This home offers a rare opportunity to own a piece of history, perfectly updated for your own rockstar lifestyle. Schedule a private showing to feel the magic of this unique property.
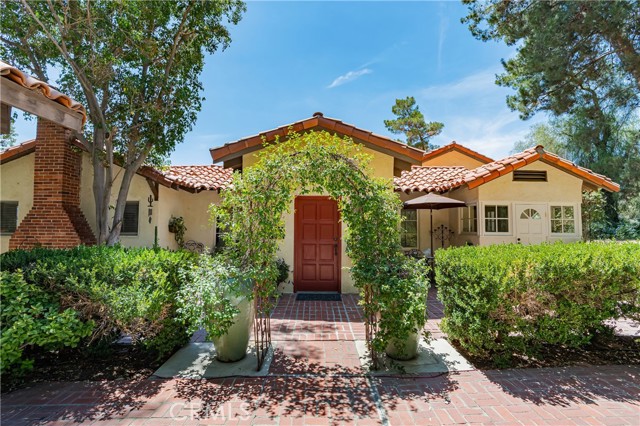
Poppyfield
12
Rancho Santa Margarita
$1,000,000
1,438
3
3
MOTIVATED OWNERS: Have carried out a detailed remodeling, renovation, and upgrade process in excess of $50,000.00. FIRST: The kitchen, master bathroom, full bathroom, 1/2 bathroom, 3 bedrooms, all bedroom closets, living room, dining room, upstairs laundry room, garage, and back patio were remodeled. SECOND: The house was fully re-piped, has a new water heater, and a water purifier system for the whole property. THIRD: All house windows and door locks were replaced. FOURTH: Bathrooms and electrical accessories were replaced. FIFTH: The house interior and exterior were painted, the interior was also deep cleaned, and the exterior was professionally pressure-washed. 12 POPPYFIELD HOME: Is a few steps from the Magnolia Lane pool & Jacuzzi, and back pathway that provides walking access to the renovated Oak Tree Park. MAGNOLIA LANE: Features a pool & Jacuzzi, showers, and bathrooms. OAK TREE PARK: Offers a JR Olympic pool, a Jacuzzi, cabanas, a barbecue-fire pit area, a playground, a basketball court, outdoor fitness equipment, and a covered patio with picnic tables. LAS FLORES: Features local and state parks with pools, spas, sports areas, dog parks, trail parks, social-business amenities, and award-winning schools such as Las Flores Elementary, Middle School, and Tesoro High School. AN IDEAL PLACE: To experience the outdoor life for children, parents, and pets. Away from computers, TV sets, electronic games, and cellular phones. Known to have a serene atmosphere, Mediterranean climate, a pet-friendly & family-oriented community with upscale amenities for a healthy, fun, and active lifestyle promoting a thriving future. For easy and fast access to freeways, shopping centers, and convenience stores.
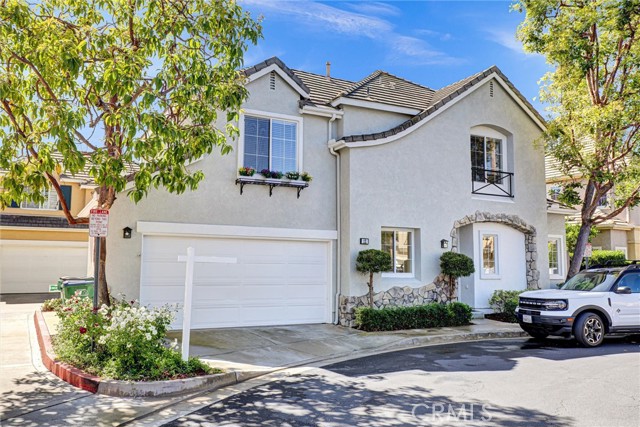
Warwick
9600
Desert Hot Springs
$405,000
2,653
4
4
INCREDIBLE OPPORTUNITY in the highly sought after Mission Lakes Country Club on the Northside of Desert Hot Springs with AMAZING MOUNTAIN VIEWS, a semi-private 18-hole championship 'Ted Robinson' DESIGNER GOLF COURSE, onsite pro shop and a MASSIVE CLUBHOUSE adjacent to the enormous pool with dual spas, professional tennis courts, modern fitness center, beautiful banquet room, fine dining area, manned bar, and the casually tasteful 'Sand Wedge Cafe'. This LARGE DESERT-LANDSCAPED LOT boasts a spacious rear patio area for entertaining, playing or relaxing directly ON THE GOLF COURSE with its beautifully manicured grounds and majestic mountain backdrop. The front DOUBLE-DOOR ENTRYWAY opens up to a grand living room with a gorgeous marble-finished FIREPLACE and tall VAULTED CEILING with recessed lighting and exposed wood rafters. The U-shaped kitchen with dual oven has an abundance of cabinet storage and provides a vast countertop space for preparing and entertaining alongside the PANORAMIC window views of the stunning backyard. The almost 2700 sq.ft. floorplan hosts 4 bedrooms, both a master plus a separate JUNIOR SUITE with its own full bath in addition to the 2 guest bedrooms, a total of 3.5 baths, a 2-car garage with storage loft, central vac system, and low maintenance desert landscaping. The LOW MONTHLY HOA fee includes UNLIMITED GOLF for two owners, basic cable/ internet service, and access to the MISSION LAKES INN which provides stellar accommodations for club visitors and guests. Just minutes from downtown Palm Springs, the I-10 Freeway, and the Palm Springs International Airport this home is IDEAL for any and all homebuyers.
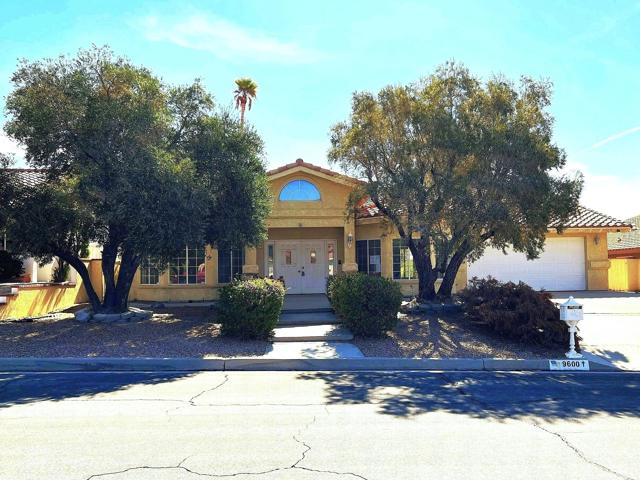
Daisy #311
628
Long Beach
$499,000
989
2
2
THIS COMPLEX IS VA APPROVED. Welcome to 628 Daisy Ave, an airy corner unit in the heart of Downtown Long Beach! This 2-bedroom residence is designed for convenience and comfort, with each bedroom featuring its own en-suite bathroom, plus the rare bonus of in-unit laundry. Natural light floods this corner unit home, giving it an open and inviting feel throughout. Step outside and you’re just minutes from Shoreline Village, the waterfront, restaurants, coffee shops, bars, and entertainment. The building itself offers a clubhouse and sparkling pool, making it easy to relax or entertain without ever leaving home. Living here means being part of the vibrant Long Beach lifestyle: stroll to farmers markets, art walks, and community events; enjoy the sunshine and coastal breezes and take advantage of easy access to the beach, bike paths, and cultural hubs like the Aquarium of the Pacific and Pine Avenue nightlife. A short drive connects you to all things Long Beach from Belmont Shore to the East Village Arts District.
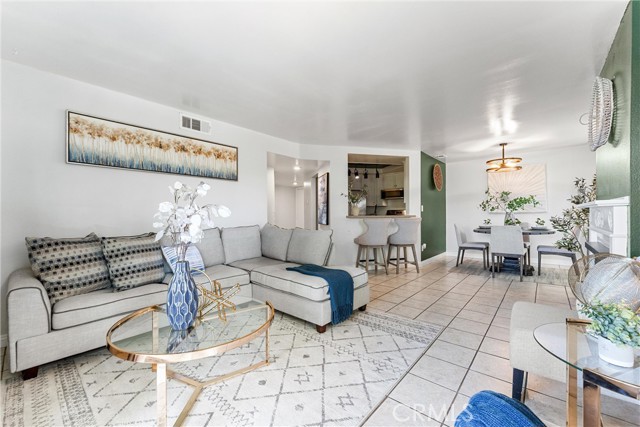
Avenue H
6545
Lancaster
$340,000
2,000
4
3
Welcome to 6545 East Avenue H, Lancaster. Your private slice of the High Desert, where wide open space meets unlimited opportunity. This incredible Lancaster property offers over 5 acres of flat, usable land and perfect for anyone looking to build, expand, or simply enjoy the peace and freedom that rural living provides. Whether you're dreaming of a custom ranch, an off grid retreat, or a smart investment with future potential, this is where it begins. Just minutes from the 14 Freeway, you'll enjoy the best of both worlds, seclusion and accessibility. Zoned A-2-5 (agricultural/residential), with utilities nearby and endless sky above, the property gives you room to grow. Both literally and financially. Come stand on this land and feel the potential. 6545 E Ave H isn’t just a parcel, it’s a blank canvas for your vision. Act now before this opportunity disappears into the desert sunset. Sold As-Is. Cash only
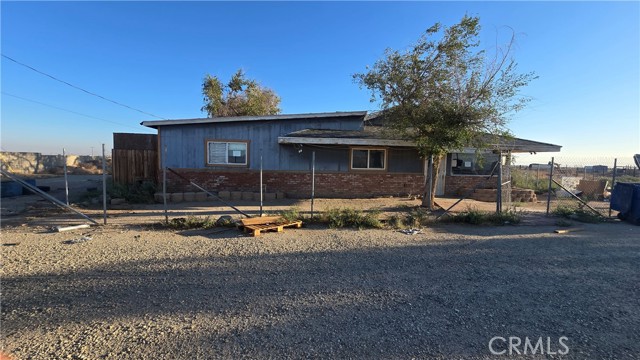
Banjo
27204
Menifee
$857,016
4,184
5
4
NEW CONSTRUCTION! Ready for Quick Move-in! This new two-story Next Gen® home features a private suite with a separate entrance, living space, bedroom and more, perfect for multigenerational households. The main home is host to an inviting open-concept layout shared between the kitchen, living and dining areas. On the second floor, a versatile loft provides a convenient shared living area easily accessible from three bedrooms and a luxurious owner’s suite with a full bathroom, retreat and walk-in closet. Belleza is a new series offering brand-new single-family homes for sale at the Legado masterplan, coming soon to Menifee, CA. Residents will enjoy access to all available amenities within the masterplan, including a modern clubhouse, greenbelts, multiuse trails and much more. Enjoy endless outdoor fun and recreation on nearby Lake Menifee and at Menifee Lakes Park or Paloma Valley Park. Plus, the best of local shopping, dining and more is a short drive away at The Promenade at Menifee Valley.
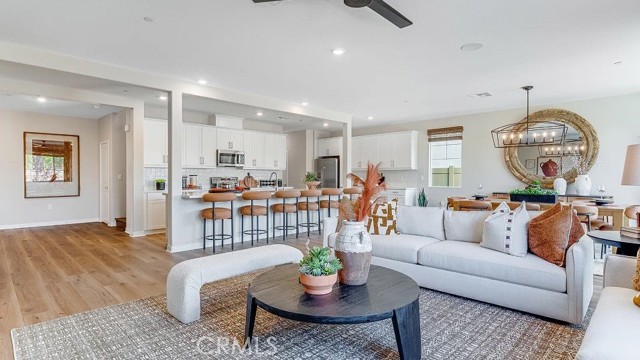
Ocean #206
388
Long Beach
$475,000
680
1
1
Live luxury on a High-Rise Living with vibrant views of the city in a desirable location of Downtown Long Beach. Placing you just steps away from Downtown Restaurants, Beaches, Boardwalk, Museums, Shopping Centers, Entertainment, Transportation, and much more local excitement! The Aqua Residents have access to a wide array of exceptional amenities including, 24/7 Concierge Services, Sparkling Pool, Spa, Fitness Center, Sauna Room, Outdoor BBQ, Business Center, Club Room with Lounge Area and Full Kitchen. The amenities within the Aqua Community also include a Storage Room, Gated Parking, Assigned Parking Space, Complimentary Guest Parking, and Basic Internet! The residence features a modern comfort. Every detail has been considered for upscale living, like Central Air and Heating, Full-size Indoor Washer and Dryer Closet with storage shelves, Large Walk-in Closet in Bedroom, Two Private Balconies, perfect for relaxing and enjoying the vibrant views of the city! The kitchen stands out with new light fixtures, Slate Tile flooring, Ample Cabinets, Granite Counter-tops, and a lovely kitchen Island, perfect for entertaining! Step into a Spacious Living room with large glass panel balcony door. The Bathroom features a Large Soaking Shower-tub, New Single-Sink Vanity, Porcelain Tile Flooring, and plenty of storage space in cabinets. Freshly painted walls throughout the living space! Live the Modern Coastal Living, surrounded by the best of downtown Long Beach, and enjoy a lifestyle that blends comfort, security, and excitement! It’s location on Ocean Blvd places you just steps away from The Pike Outlets, The Promenade, Shoreline Village, The Queen Mary, The Aquarium of the Pacific, The Performing Arts Center, Pine Avenue, The Long Beach Terrace Theater, and much more when you choose a perfect location like the Aqua Towers!
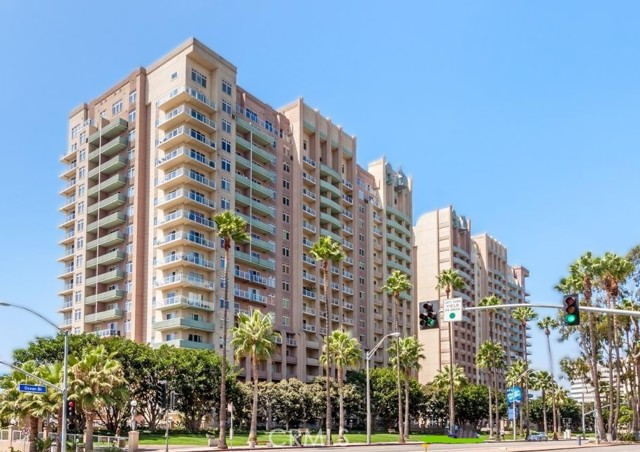
Shasta
529
Willows
$285,000
1,454
2
2
Don’t miss your chance to own this wonderful home filled with classic charm! This property welcomes you with a foyer that leads into a spacious living and dining area highlighted with lots of windows bringing in the natural light. The high ceilings give this home that grand ambiance. Updates include fresh paint, new flooring, and a solar system with two backup batteries for energy efficiency that is a power purchase agreement that the buyer is to assume. The kitchen is a true standout, offering generous counter space with tile finishes, perfect for meal prep, along with an oversized walk-in pantry to keep all your kitchen essentials organized. There is a breakfast nook off the kitchen, which is perfect for enjoying that morning cup of coffee. The 2 bedrooms and 2 bathrooms are roomy and the bedrooms have nice closet space with extra storage. Central heating and air is present as well as, a whole house fan, to keep the home comfortable year-round. Step outside to a large backyard—ideal for gatherings, gardening, or creating your own private retreat. The detached garage is a great space that you access through the alley way, and the cement slab next to it is great for additional parking. This home is nestled in an established neighborhood close to schools, shopping, restaurants, and downtown amenities, this home truly has it all! Buyer to verify all information to their satisfaction.
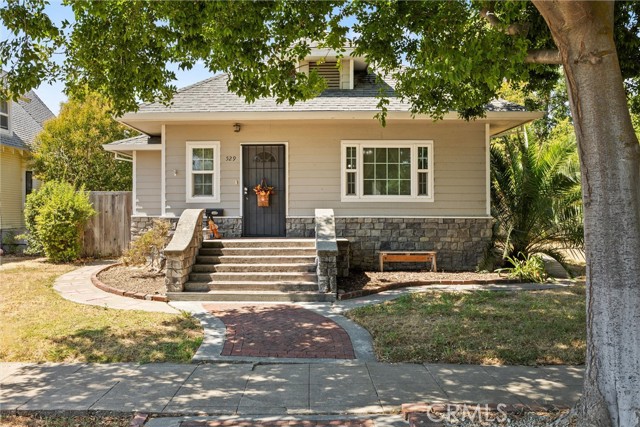
Madrid
220
Palm Desert
$619,900
1,447
2
2
✨ HUGE PRICE ADJUSTMENT!!! Hurry on this one!!! Completely remodeled and furnished with designer furnishings on golf course!!!!Bring your golf clubs and pickleball paddles--because this stunning remodeled 2 bedroom, 2 bath + den/office home in Monterey Country Club is everything you've been dreaming about and more. Offered turnkey furnished, this home is designed for comfort, style, and an active desert lifestyle.Step inside to discover a gorgeous remodeled kitchen with quartz counters, custom cabinetry, and stainless appliances--perfect for entertaining after a day on the course or courts. The spacious living room showcases designer touches, soaring ceilings, and a 75'' TV that's ready for movie nights or game days. The converted atrium adds a den/office, giving you the flexibility for work or quiet retreat.The primary suite is a true escape, featuring , dual vanities, and a walk-in closet that makes desert living feel effortless. Guests will love their private bedroom and updated bath, making this home perfect for hosting family and friends.But the real magic happens outdoors. The extended patio and private courtyard with pavers are ideal for morning coffee, evening cocktails, or weekend gatherings. All of this comes with breathtaking golf course and sparkling water feature views, creating the perfect backdrop for your new desert lifestyle.Located in the heart of Palm Desert, Monterey Country Club offers a true community feel with 27 holes of golf, 24 pickleball courts, bocce, tennis, fitness center, and an active social calendar that keeps the fun going all year long.And when you're ready for shopping, dining, and art, El Paseo--known as the ''Rodeo Drive of the Desert''--is just minutes away. World-class restaurants, luxury boutiques, and galleries are right at your fingertips.✨ With all the upgrades, modern finishes, and unbeatable location, this is more than a home--it's the lifestyle you've been searching for. Once you see it, you'll know you have to have it.
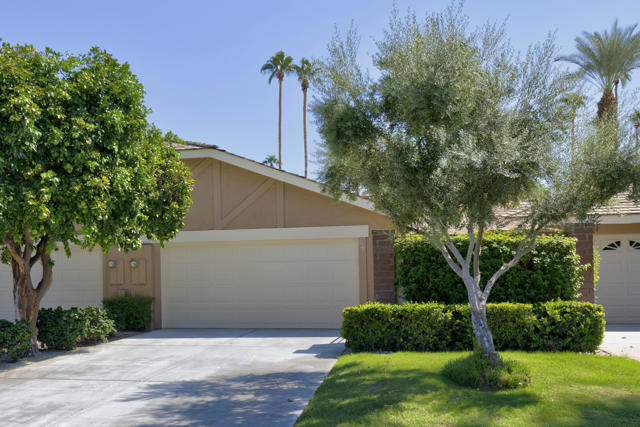
Keck
1393
Chula Vista
$999,999
2,833
5
4
LARGE Price Reduction – Sellers Motivated! Welcome to this beautifully appointed multi-generational 5-BEDROOM, 4-bath home tucked away in the highly sought-after Montecito community of Otay Ranch. Featuring a BEDROOM and FULL BATH on the FIRST level, this home offers the perfect blend of comfort and flexibility for extended family or guests. Step into the CHEF'S GOURMET kitchen with an OVERSIZED island, open-concept design, and freshly painted interiors that showcase timeless LUXURY plank flooring and soaring ceilings filled with abundant natural light. Upstairs, the generously well proportioned loft provides endless possibilities – a media room, playroom, or home office – while the PRIMARY EXPANSIVE bedroom offers a SPA-INSPIRED en-suite bath and HUGE WALK-IN closet for your private retreat. Enjoy a LOW hoa with RESORT-STYLE amenities including an Olympic-size pool, state-of-the-art clubhouse, multiple parks, and scenic walking and hiking trails, all within access to TOP-RATED SCHOOLS. Located just minutes from incredible dining and shopping. This is more than a home – it’s a LIFESTYLE where LUXURY, COMFORT, and COMMUNITY come together.
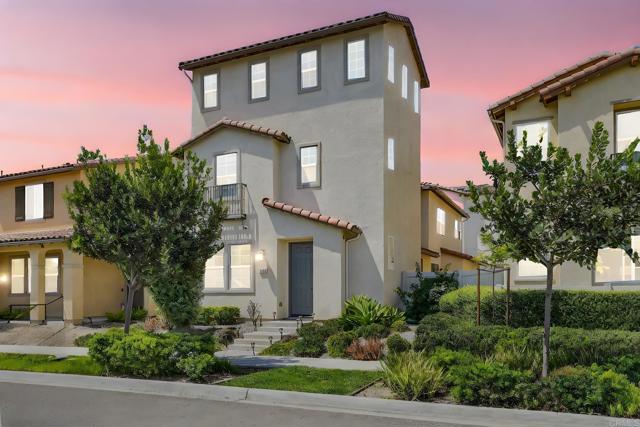
Hoberg
9482
Cobb
$490,000
1,848
3
2
This beautifully rebuilt 3-bedroom, 2-bath home, offers 1,848 sq ft of thoughtfully designed living space on a generous .62-acre corner lot. Built in 2016 after the Valley Fire, this home blends modern amenities with timeless craftsmanship. Inside, you’ll find an open layout with vaulted and high ceilings that create a bright, airy atmosphere. Wild acacia wood floors flow throughout, complemented by a cozy wood stove and built-in surround sound that extends outdoors to the covered patio—complete with ceiling fan and speakers for year-round entertaining. The chef’s kitchen is a true standout, featuring custom knotty alder cabinetry, three ovens (including a versatile dual option), a 5-burner gas cooktop, and an on-demand water heater for added efficiency. The spacious design provides both comfort and functionality, with abundant natural light and quality finishes at every turn. Outdoors, the .62-acre lot offers endless potential for gardening, recreation, or simply enjoying the natural beauty of Cobb Mountain. Living on Cobb also means access to incredible community amenities, including a swimming pool, scenic hiking trails, a golf course, mountain biking, and even horseback riding opportunities. This area is the perfect blend of relaxation, recreation, and mountain living. This move-in ready home combines craftsmanship, energy efficiency, and thoughtful design, making it an exceptional opportunity in one of Cobb’s most desirable locations.
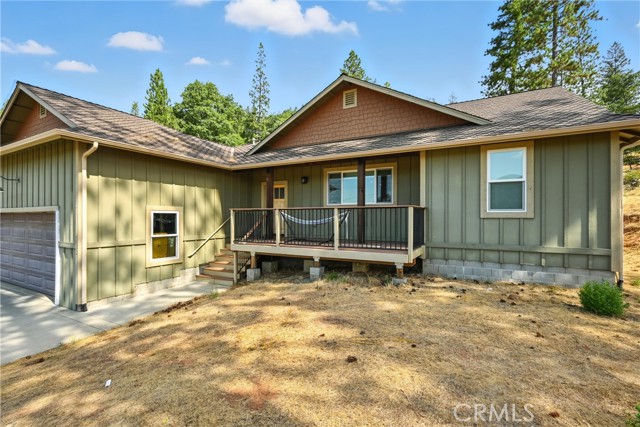
Sumac Dr
2503
San Diego
$810,000
1,124
4
2
Investment Opportunity – Rental Income Potential! Looking for a property that can generate rental income without any upfront investment? Don’t miss this 2-in-1 lot with enough space to add a third unit in the future! Why this property is a must-have: Walking distance to schools, library, and shopping center Easy access to freeways Fully updated: new kitchen, remodeled bathroom, new appliances, fresh interior and exterior paint, and a new roof ADU built in 2024 featuring a modern kitchen, new appliances, and washer/dryer hookups This is the perfect chance to own a turnkey property with immediate rental potential and future expansion possibilities.
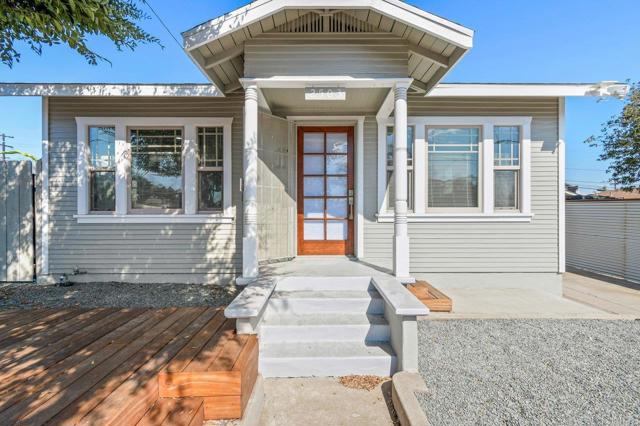
Hall
4345
Corning
$395,000
2,416
2
3
** Seller is willing to provide a concession for the buyer to use for closing costs/rate buy down! ** Unique, some may say out of this world, yet functional, this property is a true gem and has a lot to offer! Sitting on over 2 acres just outside of Corning, California, this home was custom built with 2 bedrooms plus a loft and 3 bathrooms sparling over 2,400 sqft. Downstairs features an open floor plan with tall ceilings in the living room, a fireplace, and large windows for natural light. In the kitchen, there is plenty of counter space for prepping the perfect meal, lots of storage, an island with an electric cooktop, and the perfect spot for sharing stories in a retro style built-in dining table. The primary bedroom has an darling vanity area, mirrored closet doors, and en suite bathroom with a tile walk-in shower. The second bedroom is down the hall with the guest bathroom nearby. Upstairs offers a loft space that has lots of possibilities! With a bathroom and closet, this could double as a guest room, a play room, home gym, office, or a game room. There is also an indoor laundry room off the kitchen with access to the exterior. Outside there is a detached oversized two car garage and a partially fenced yard. There is opportunity and space to garden, raise 4H animals, or maybe even add a second unit. This home is one of a kind and is waiting for you to make it your own!
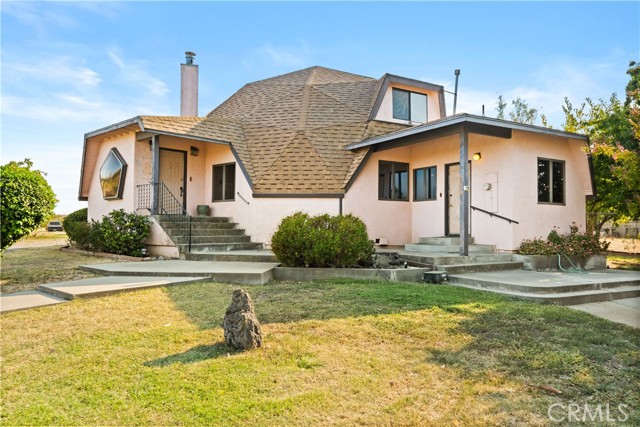
Elder Creek
52055
Aguanga
$879,999
1,946
4
2
Charming Ranch Property in Aguanga – Main House + Guest Unit! Discover the perfect blend of space, comfort, and versatility on this unique ranch-style property in scenic Aguanga. The main home features 4 bedrooms and 2 bathrooms, offering a spacious layout ideal for families or multi-generational living. The converted garage has been transformed into a large den, perfect for a home theater, game room, or additional living space. Adding even more value is the detached Granny Smith guest house, an approximately 1,000 sq ft separate unit complete with its own kitchen, bathroom, and a top-level deck—an ideal space for guests, extended family, or even potential rental income. The deck offers a wonderful setting for entertaining or relaxing while enjoying the peaceful surroundings. Outside, you'll find 2 storage sheds providing ample space for tools, equipment, or hobby needs. Whether you're looking for a private retreat, space to expand, or income potential, this property offers incredible opportunity.
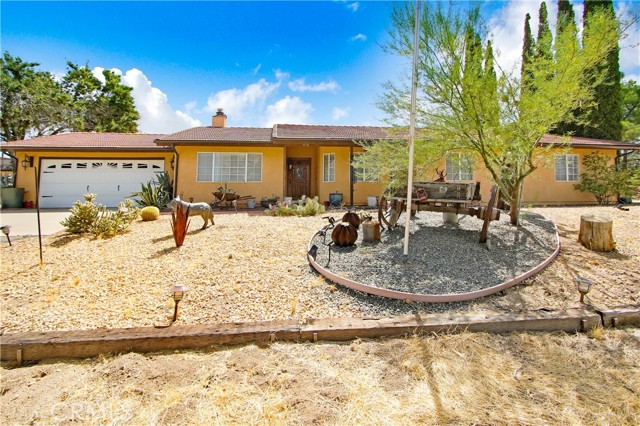
San Juan
14865
Blythe
$105,000
1,400
1
1
PRICE REDUCTION!! Unlock the Potential of this Freestanding Commercial + Residential Corner Property! Featuring a ±940 Sq Ft Former Church Building and ±460 Sq Ft Single Wide Manufactured / Mobile Home with 1 Bed 1 Bath! Situated on large 13,068 Sq Ft / 0.30 Acre Parcel! Building has spacious open floor plan with High Ceilings! Single Wide Unit Needs TLC to reach its Full Potential! Utilities Were Previously On! Great Potential & Quick Access to I-10! Located Among Established Homes, adjacent neighbor at 24100 San Juan Ave! Transform This Versatile Commercial / Residential Space into a Profitable Short-Term Rental / Office / Retail Opportunity! Perfect for Owner-User to Live/Work! Sold As-Is.
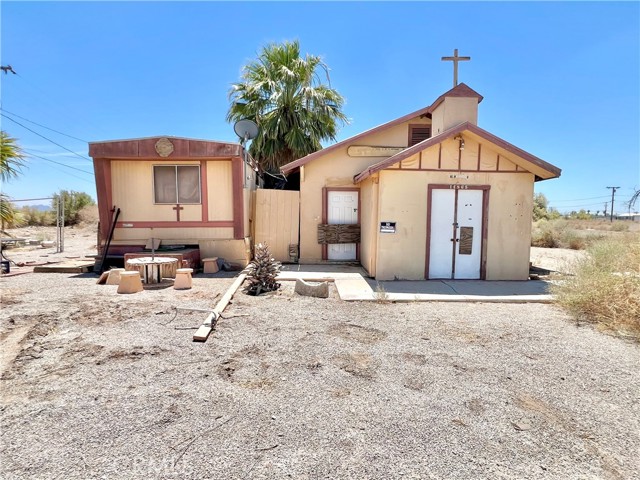
SHASTA
8695
Los Molinos
$250,000
1,500
1
2
WELCOME TO 8695 SHASTA. WITH A LITTLE LOVE THIS HOME COULD BE AMAZING AGAIN. SITTING ON 1.75 ACRES IS THIS GEM. THE HOME HAS PREVIOUSLY BEEN ADDED ON AND MODIFIED. FEATURING A SPACIOS LIVING ROOM, GOOD SIZED KITCHEN AND AN AMAZING DEN/GAME ROOM. TUCKED AWAY OFF OF THE ROAD ADS PRIVACY. OUTSIDE HAS A NICE SIZED WORKSHOP AND AN RV HOOK-UP AREA. THE BACK IS FULLY FENCED AND IRRIGATED.SOLAR LOCATED ON THE SHOP. THIS LITTLE PLACE COULD BE YOUR NEXT MINI FARM. CALL TODAY FOR AN APPOINTMENT. BUYER TO VERIFY CONDITION, PERMIT RECORDS, SIZE ETC.
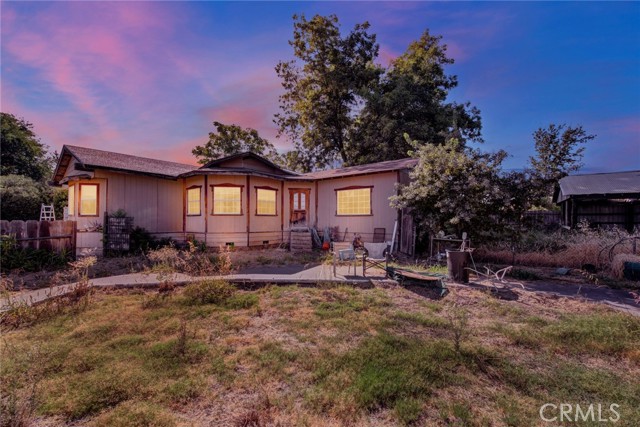
Road 6
23174
Chowchilla
$1,200,000
1,000
3
2
Make the best out this great opportunity in the Central Valley, located in Chowchilla, CA. Approximately 18 acres on 3 parcels used for Multi purposes, zoned ARE 20. Make it your primary residence, or a great income producing property for the investor. There are 3 mobile homes,( larger mobile has been recently remodeled), Includes a large shop, which, All are rented, with great rental income. The cattle trailer cleaning business adds another substantial revenue source. A feedlot that supports up to 1000 head of cattle. Also, a deep well with 3 pumps. This property's versatility is a rare find. Easy access to Hwy 152. Please call agent for additional information. Buyer to verify zoning.
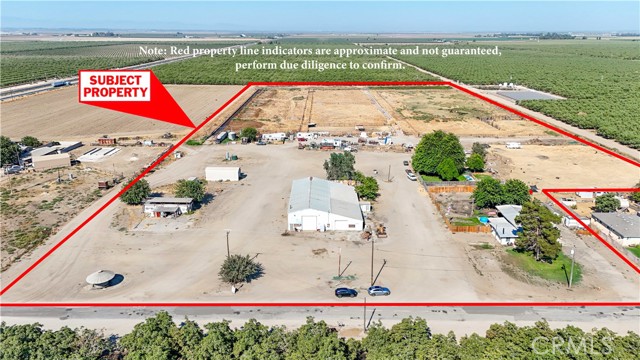
Nautical Unit A
14365
Helendale
$369,990
1,962
2
3
Motivated Seller! Lakefront Condo in Silver Lakes Don’t miss this rare opportunity to own a gorgeous end-unit condo right on the lake in the highly desirable Silver Lakes community! This home offers 2 bedrooms, a versatile 3rd room (perfect as an office or guest space), and 2.5 bathrooms, all beautifully updated with new flooring throughout. Enjoy an open, light-filled layout with breathtaking water views from your living spaces. A two-car garage provides convenience and storage, while included appliances (washer, dryer, refrigerator) make moving in effortless. Furniture is also available if desired. Community amenities include: 18-hole golf course Two private lakes for boating & fishing Clubhouse, pool, tennis courts & on-site dining This peaceful, friendly community is perfect for families, retirees, or anyone seeking a resort-style lifestyle in the High Desert. Schedule your private showing today—this lakefront gem won’t last long!
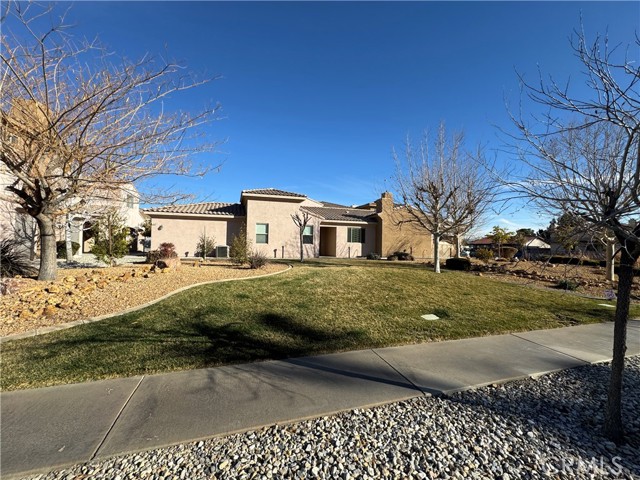
Sunrise #101
1234
San Marcos
$735,000
1,501
3
3
Great opportunity to own in the desirable community of Sunrise in San Marcos. This sought after plan, 3 bedrooms, 3 bathrooms townhome offers first floor foyer entry that leads you to the second level of this charming townhome featuring an open concept floor plan filled with natural sunlight, spacious living space, balcony to complement, a gourmet kitchen that includes stainless appliances, upgraded fixtures, stunning quartz countertops with subway tile backsplash, and custom cabinetry with ample storage. Additionally, the 2nd floor features a bedroom with a walk in closet and full ensuite bathroom. The third floor boasts two additional bedrooms and laundry closet with top of the line appliances. The primary bedroom includes two large walk in closets and ensuite bathroom with dual sinks and custom tiled shower. Additional bedroom includes a walk in closet and ensuite bathroom with a tub/shower combo. Other home features include PAID solar, electric car charging station, A/C, smart home features and more! This gated community includes a pool, spa, BBQ, tot lot, playground, and is ideally located with easy access to shopping, freeways, restaurants and award winning schools.

Caribbean
4104
Oxnard
$3,300,000
3,100
3
4
Spectacular 3 bedrooms and 3 1/2 bath home with approximately 3100 sqft. in beautiful gated Seabridge***This home with 45' side tie boat slip directly behind home has premium south facing views***The outside deck is an entertainer's dream***The home has so many high-end upgrades, including custom built-ins, beautiful hardwood floors, lighting, custom painting and an incredible gourmet kitchen, with granite counters***This open floor plan features the MASTER BEDROOM DOWNSTAIRS and two bedrooms upstairs. Resort living in Channel Islands harbor with a fabulous clubhouse, fitness center pool & spa***Its move-in ready! Welcome to the coast!

Humboldt
5148
Riverside
$799,000
2,206
4
3
Pride of ownership. First time on the market in over 30 years! This magnificent Canyon Crest home has it all! The charm begins with the curb appeal, with a carefully landscaped front yard featuring RV parking. As you walk in, you're greeted by a beautiful staircase with formal living room/dining room to the left and family room and 1 spacious bedroom, across the hall from a full bathroom with a walk-in shower. Next to the family room is a cozy breakfast nook and remodeled kitchen, overlooking the beautiful backyard with a pebble pool with safety gate and more amazing landscaping as well as a large concrete area, ready for entertaining. The open kitchen was also recently remodeled, offering a farmhouse sink, newer cabinets, and plenty of counter and storage space. Upstairs, you'll be greeted by an oversized main suite, featuring a fireplace next to the jacuzzi tub, an oversized vanity with double sinks, a separate walk-in shower, and a spacious walk-in closet. Next to the main suite are located the additional 2 bedrooms and an additional bathroom with a walk-in shower.
