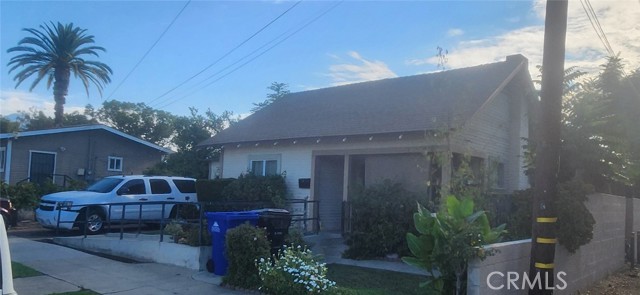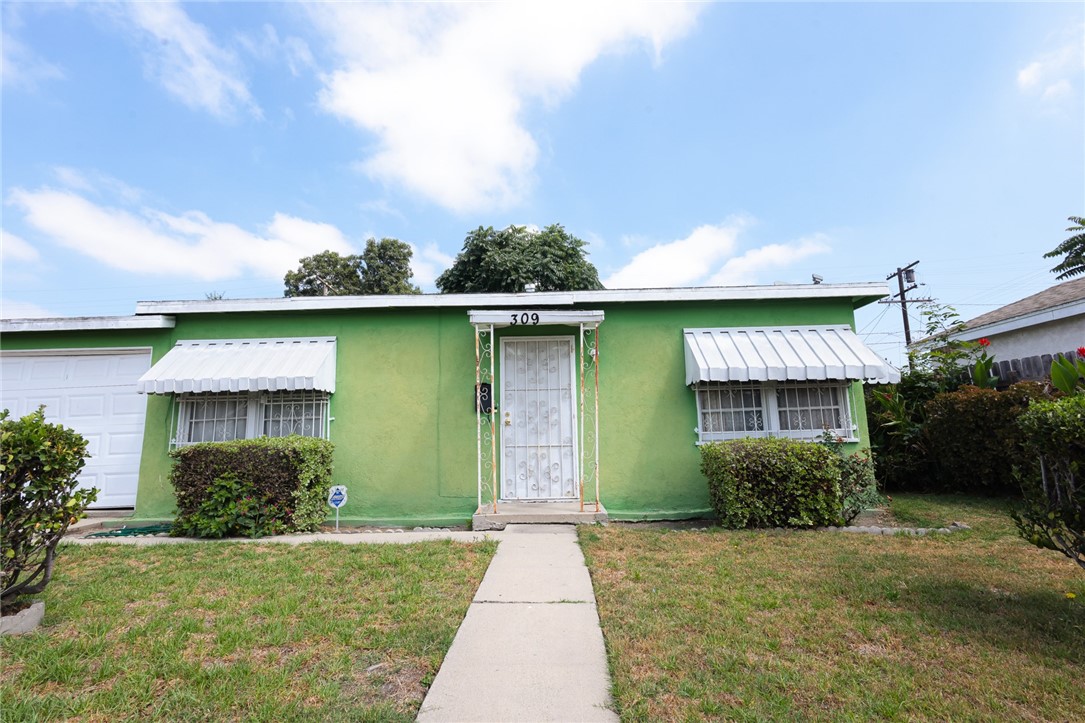Favorite Properties
Form submitted successfully!
You are missing required fields.
Dynamic Error Description
There was an error processing this form.
3rd Place
1
Long Beach
$1,100,000
1,055
2
2
Beautifully updated 2 bedroom 2 bath ground floor end unit beachfront condo. This immaculate and serene home is filled with natural light and offers delightful ocean views from the living area and primary bedroom.. Beach access is just over the balcony. The remodeled kitchen features upgraded appliances including washer and dryer. The home has newer flooring and recessed lighting. Residents enjoy amenities including a rooftop deck, pool and jacuzzi, clubhouse, and sauna creating the perfect blend of relaxation and comfort in an impressive location.
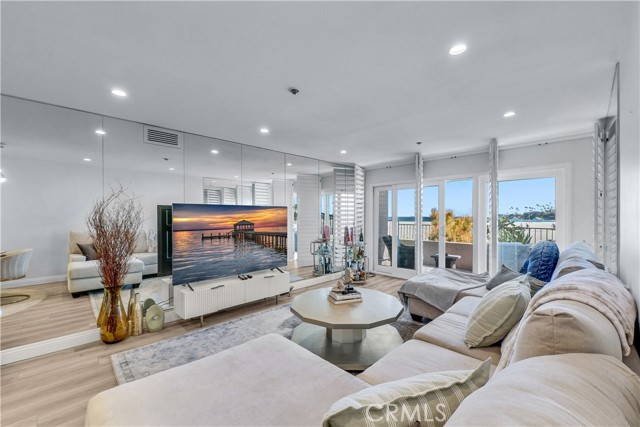
Linden
2650
Rialto
$530,000
780
1
1
Welcome to 2650 N. Linden Avenue — a property that offers both a great location and real opportunity. This is a 1953 home with one bedroom and one bathroom. While the house itself is modest, it sits on an unusually large 22,000 square foot lot that’s fully usable and level. The property also includes a detached two-car garage. Located north of the 210 freeway, it’s in a convenient and desirable part of Rialto. You’ll be close to schools, shopping centers like Renaissance Marketplace, and easy freeway access. This property is ideal for those with vision — whether you're looking to expand, build new, or hold the land as an investment. It’s a straightforward opportunity with plenty of potential.
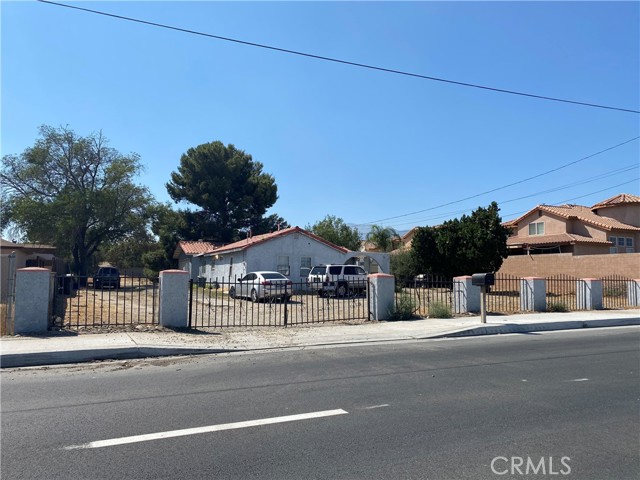
Merrill
17962
Fontana
$574,900
1,260
3
2
Welcome to 17962 Merrill Avenue – a property offering an outstanding blend of space, location, and untapped potential. This well-situated home, built in 1956, includes 3 bedrooms, 2 bathrooms, and 1,260 square feet of living space, complete with an attached two-car garage. What truly sets this property apart is the exceptional 10,150 square foot lot – fully usable, private, and designed for convenience and future possibilities. The circular entry driveway provides ample parking for residents and guests, with plenty of additional space that may accommodate RV parking. Nestled in a prime location, this home offers easy access to schools, shopping centers, dining options, and major freeways – making daily commutes and errands effortless. Whether you're a homeowner looking for room to grow, or an investor recognizing a rare opportunity, this property delivers both immediate functionality and long-term potential. Imagine expanding the existing home, creating outdoor living spaces, or exploring ADU possibilities – all within a sought-after and convenient neighborhood. This is more than a house – it's a smart investment in a fantastic location, ready for your vision.
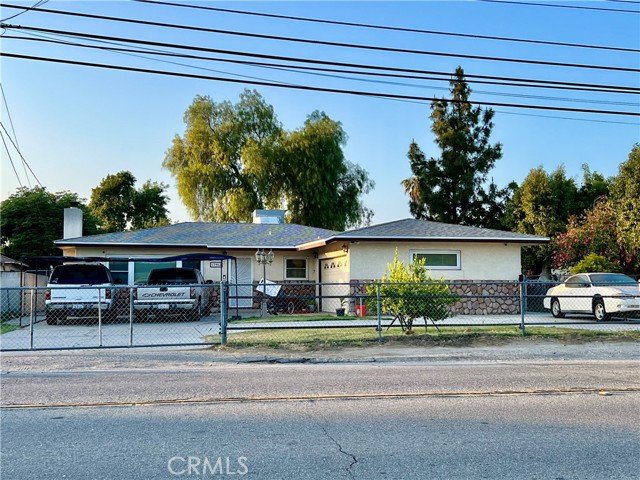
Grand
1456
San Bernardino
$519,999
1,152
3
2
This 1152 square foot single family home has 3 bedrooms and 2.0 bathrooms and a Bonus Room. Kitchen and bathroom with marble counter tops. Great location, this home is located close to schools, shopping center, 210 Fwy and 215 Fwy. Excellent for family gathering and BBQ on the large backyard or under the big tree on front yard.
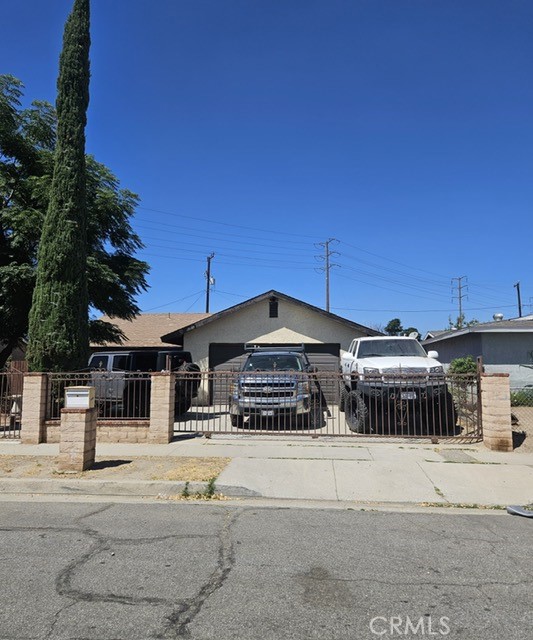
3711 Terra Granada Unit #1B
Walnut Creek, CA 94595
AREA SQFT
1,502
BEDROOMS
2
BATHROOMS
2
Terra Granada Unit #1B
3711
Walnut Creek
$699,000
1,502
2
2
Exceptional price change for this beauty! Enjoy breathtaking panoramic views from this wonderful Villa Robles in the exclusive 55+ Rossmoor community. Features include a level-in elevator, attached garage, soaring ceilings, abundant natural light, and a spacious open floor plan. The kitchen offers picturesque views, pass-through, stylish lighting, and ample cabinetry, while the primary suite and living areas open to a private balcony—perfect for morning coffee or evening dining. Additional perks are guest parking and a loft in the garage for extra storage. Exceptional value in a coveted location. Don't miss!

Goshen #205
11954
Los Angeles
$799,000
1,020
1
2
Beautiful tri-level townhome in perfect Brentwood location. One large bedroom suite and a loft. Nestled in a quiet boutique building of only 7 units, this home is close to everything walkable you love about Brentwood. Enter into a light and bright living room with high wood beam ceilings, and an open floor plan to dining and remodeled kitchen. Hardwood floors throughout, new appliances included with the home, quartz countertops, and a fireplace complete the main living level. Two private balconies, one off living room and second off the main bedroom. Main level bathroom was remodeled in 2020 and leads to the Loft which is the second bedroom or could also be used for office, exercise area, or zen retreat. The lowest level contains the extra-large main bedroom with separate entry (GROUND FLOOR ENTRY), balcony, a beautiful bathroom, 2 large closets, and full-size washer and dryer, which are also included with the home. Gated two car parking in shared garage, low HOA dues, multiple large extra storage spaces, with close proximity to shops, restaurants and 405 freeway.
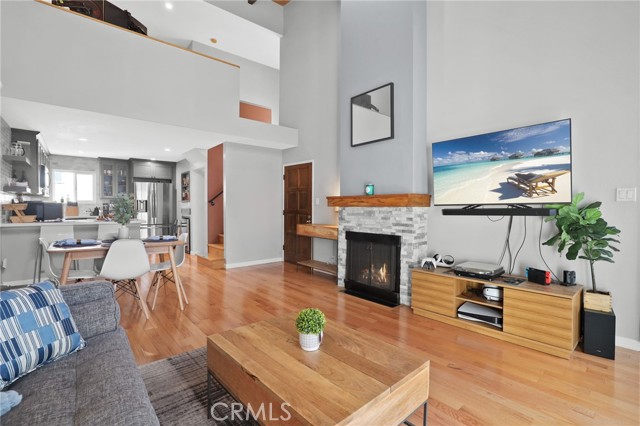
Berendo #20
14700
Gardena
$549,900
1,139
2
3
Welcome to this beautifully remodeled 2-bedroom, 3-bath condo located in the vibrant city of Gardena, CA. Designed with modern comfort and style in mind, this spacious home features a bright, open-concept living area. The fully updated kitchen boasts sleek quartz countertops, stainless steel appliances, and contemporary cabinetry, ideal for both everyday living and entertaining. Each bedroom offers generous closet space and its own en-suite bathroom, providing privacy and convenience for both residents and guests not to mention a private balcony—perfect for enjoying morning coffee or evening sunsets. An additional third bathroom ensures extra comfort and functionality. Upgraded flooring, recessed lighting, and designer finishes throughout elevate the home’s aesthetic, while in-unit laundry and assigned parking add everyday convenience. Situated in a well-maintained community near shops, restaurants, and easy freeway access, this move-in-ready condo is a true gem in Gardena.
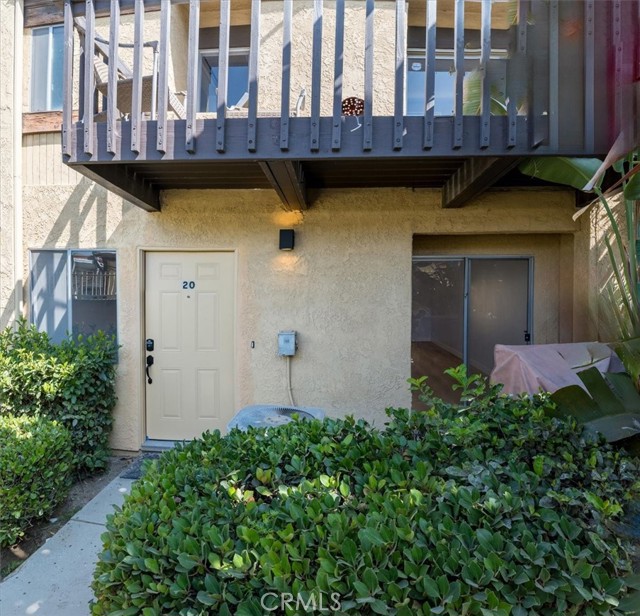
72nd
431
Rosamond
$650,000
2,428
4
3
*Live Like Royalty* Spacious Rosamond Ranch with POOL, PAID SOLAR, HORSE FACILITIES & Workshop! Looking for space, privacy, and lifestyle in the desirable Sundale Water District? This Rosamond gem has it all: Over 2.4 acres, paid-off solar, built-in pool & spa with propane and solar heating, 2-stall BARN with TACK ROOM and arena, detached workshop, and over 2,400 sq ft of well-designed living space, all on a fully fenced and cross-fenced lot! Step inside this beautiful 4-bedroom, 3-bathroom home featuring a split-wing floor plan for added privacy. The main suite is your personal retreat with a large walk-in closet, an additional standard closet, and a spa-like bathroom complete with dual sinks, soaking tub, and a tiled walk-in shower with a rain head. Entertain with ease in the formal living and dining rooms, or get cozy in the family room with fireplace and adjacent dining area. The custom kitchen boasts black quartz counters, modern painted cabinets, stainless appliances, and a spacious breakfast bar perfect for everyday living or hosting guests. A THREE-CAR garage with direct home access to the bath adds convenience, while the large mud/laundry room with sink and abundant cabinetry offers functional storage. Three additional bedrooms share a well-appointed bath with tub/shower combo and a bonus storage closet. Outdoors, enjoy the block wall-fenced backyard with covered patio, fire pit and mature trees, ideal for gatherings or relaxing evenings. The horse area includes a 2-stall barn with tack room, sink hookups, and connected arena. Plus, a separate shed-style-workshop with electricity and swamp cooler makes for the perfect creative or storage space. Fresh interior paint, spacious layout, and rare amenities like solar, pool, and equestrian facilities make this a true find. Don't miss your opportunity to live the Rosamond ranch lifestyle, schedule your showing today!
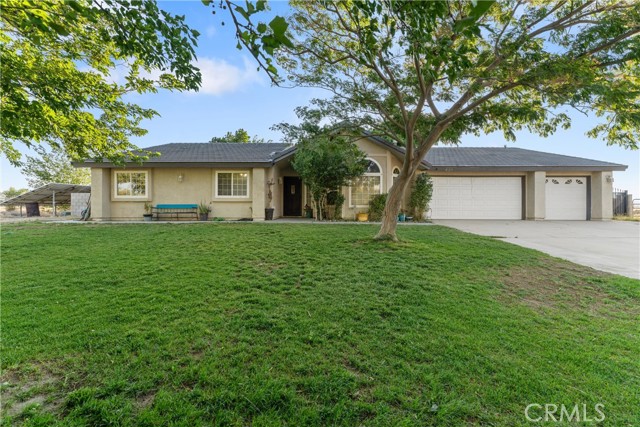
New Hampshire #202
904
Los Angeles
$407,400
624
1
1
Limited-Time Opportunity: *** Up to $55,000 Buyer Grant + Major Price Reduction! *** Take advantage of incredible savings on this home. Eligible buyers can apply up to $55,000 in grant funds toward their down payment, closing costs, or even an interest rate buy-down. Pair that with a major price reduction, and now is the perfect time to make your move. Welcome to Mosaika - 63 brand-new boutique residences in the heart of Koreatown, one of Los Angeles' most vibrant and walkable neighborhoods. Mosaika combines contemporary sophistication with everyday functionality to create a lifestyle you'll love. Inside, discover expansive open layouts, floor-to-ceiling windows, and hand-selected finishes that flood each home with natural light. Designer kitchens feature custom cabinetry and premium appliances, while spa-inspired bathrooms offer sleek vanities and modern tile accents. Spacious living areas are perfect for both entertaining and relaxing. Select residences boast oversized balconies with breathtaking skyline views. Unwind in Mosaika's thoughtfully curated amenities, including a fully equipped fitness center and a rooftop lounge with outdoor kitchens, BBQs, lounge seating, and sweeping panoramic city views. At Mosaika, style meets substance and location meets lifestyle, offering a truly exclusive living experience in one of LA's most dynamic cultural hubs.
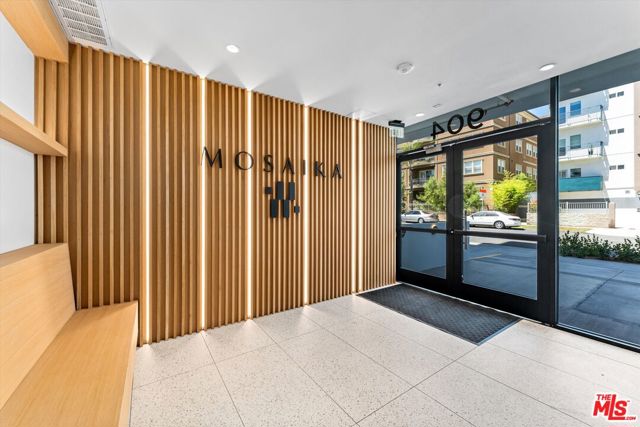
New Hampshire #406
904
Los Angeles
$735,800
1,051
2
2
***Limited-Time Opportunity: Up to $55,000 Buyer Grant + Major Price Reduction! *** Take advantage of incredible savings on this home. Eligible buyers can receive up to $55,000 in grant funds to use toward a down payment, closing costs, or even an interest rate buy-down. ***(A banker will be available in the sales gallery every Thursday for live consultations, or you may contact the banker directly using the information in the attached flyer)*** Pair this with a major price reduction, and now is the perfect time to make your move. Welcome to Mosaika, 63 brand-new boutique residences in the heart of Koreatown, one of Los Angeles' most vibrant and walkable neighborhoods. Mosaika combines contemporary sophistication with everyday functionality to create a lifestyle you'll love. Inside, enjoy expansive open layouts, floor-to-ceiling windows, and hand-selected finishes that fill each home with natural light. Designer kitchens feature custom cabinetry and premium appliances, while spa-inspired bathrooms showcase sleek vanities and modern tile accents. Spacious living areas are perfect for both entertaining and relaxing, with select residences offering oversized balconies and breathtaking skyline views. Unwind in Mosaika's thoughtfully curated amenities, including a fully equipped fitness center and a rooftop lounge with outdoor kitchens, BBQs, lounge seating, and sweeping panoramic city views. At Mosaika, style meets substance and location meets lifestyle, offering a truly exclusive living experience in one of LA's most dynamic cultural hubs.
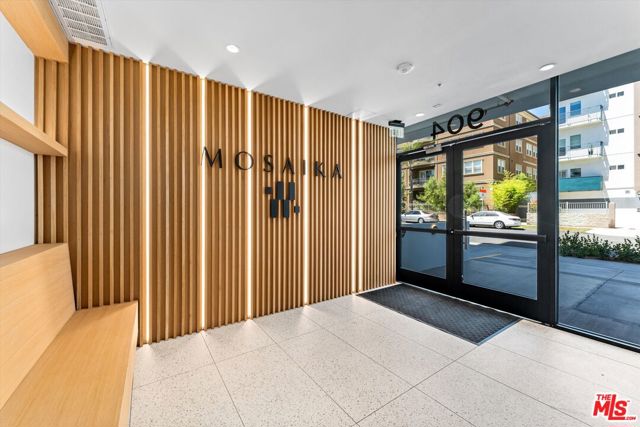
La Costa
40789
Palm Desert
$330,000
821
1
1
Fully Renovated 1-Bedroom End Unit in Palm Desert Resort Country ClubLocated within the highly desirable Palm Desert Resort Country Club, this impeccably renovated 1-bedroom, 1-bathroom condo offers the ideal blend of comfort, style, and convenience. Featuring the sought-after Tradition floorplan, this single-level end unit delivers an efficient and spacious layout with stunning greenbelt and pool views.Step inside to discover a bright and open living and dining area, enhanced by high ceilings, large windows, and abundant natural light. The South facing patio seamlessly connects indoor and outdoor living, offering a peaceful retreat with beautifully manicured vistas.The completely redesigned kitchen boasts modern finishes, ample cabinetry, and a convenient breakfast bar -- perfect for everyday living or entertaining. The spacious primary suite includes direct patio access, a generously sized finished closet, and an elegant, step-free walk-in shower in the updated bathroom.Additional highlights include:Matching large-format tile flooring throughout. Attached covered carport. Quiet location on an interior circle and close proximity to the pools, spas, tennis, and pickleball courtsThis gated community offers 24-hour security, an 18-hole championship golf course, and a well-managed HOA that covers cable, internet, exterior maintenance, and landscaping.Whether you're looking for a full-time residence, seasonal escape, or investment property with strong rental potential, this home checks every box. Conveniently located near shopping, dining, and all major desert attractions.
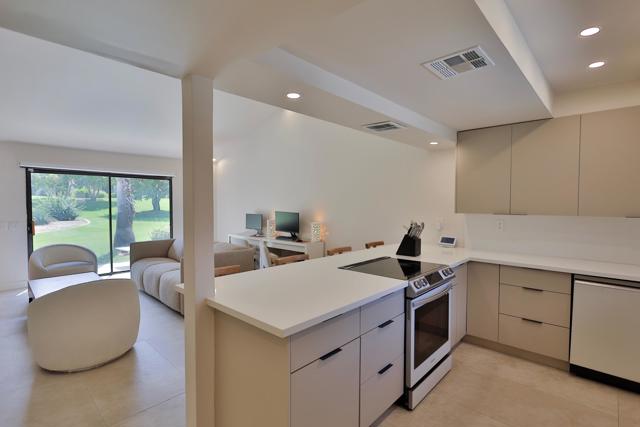
J #4101
450
San Diego
$495,000
655
1
1
This is your Front Row Seat to the San Diego Gaslamp Lifestyle. The 3 most important words in Real Estate... Location - Location - Location. Welcome to your turnkey condo in the heart of San Diego’s iconic Gaslamp Quarter where all the history and energy come together as one. You will be living in the city’s best dining, nightlife, and culture which are just steps away. Literally 1 min walk to The Pendry and just minutes from the waterfront, artisan markets, public transportation, and tons of world-class entertainment, this home puts you in the center of it all while still offering your own peace and quiet. The Condo Light, bright, and serene, this courtyard facing unit offers a tranquil pool view with city lights in the distance and excellent soundproofing. Updated with modern lighting (2019) and a brand-new HVAC + Nest thermostat (2020) for the most energy efficiency and comfort. 15K upgrades Ample storage plus one dedicated indoor parking space conveniently located right next to the elevator. Option to purchase fully furnished and/or continue as a proven 5-star vacation rental investment. The Vibes City Square is one of the Gaslamp’s best-kept secrets, loaded with private amenities including a resort-style pool, spa, BBQ lounge, gym, and conference room. Residents love the friendly neighbors, pet-friendly community, and unbeatable walkability: the waterfront, Petco Park, shopping, cafés, and luxury hotels are all just 5 minutes away Why You’ll Love It Quiet + turnkey, yet in the heart of the action. Secure building with good vibes, great neighbors, and plenty of style. An unbeatable location that offers both lifestyle and long-term investment potential. Outstanding fully furnished, mid-term stay home with a proven and successful vacation rental history, has been perfect for… Remote workers or digital nomads x Relocating professionals x Long-term vacationers or retirees x Traveling nurses, teachers, or interns Cozy, Quiet & Equipped to Work & Relax in total comfort and live like a local
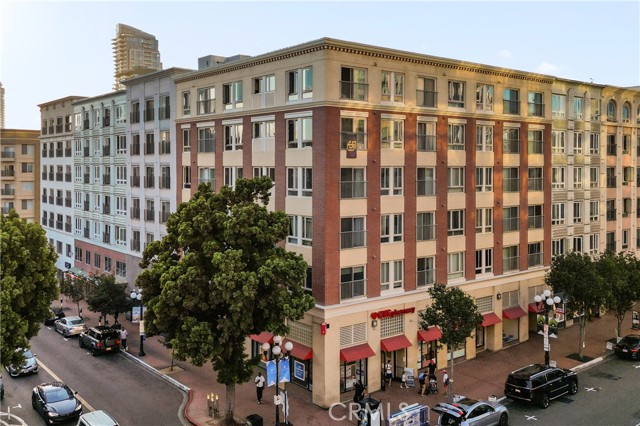
Cave Way
19520
Topanga
$999,999
950
1
1
Ideal canyon retreat for one or two - Contemporary treehouse retreat in Fernwood with sweeping cross-canyon and mountain views. Designed to blur indoor and outdoor living, the home spans three levels with expansive glass walls, ocean breezes, and abundant natural light. On the main floor, a spacious living area, dining room, den, and kitchen orient to the canyon. A wood-burning fireplace anchors the living room, and a private deck off the living room captures the views. Upstairs, a lofted office, generous closets, a bedroom, and a bath sit at canopy level, framed by sunlight and treetops. At the entry, a rooftop deck by the carport offers 180-degree canyon panoramas. The ground level adds a secluded hot tub, outdoor shower, and an enclosed flex space ideal for a workshop or studio. Built in 1987 and updated with modern appliances, lush landscaping, motorized solar shades, and split-system AC for year-round comfort and convenience. Tucked near the end of a quiet cul-de-sac in climate-perfect Fernwood. Private and tranquil, yet a short drive to PCH and the center of town. Suitable for one person or a couple. A special place where tranquility, style, and convenience are held in one peaceful place.
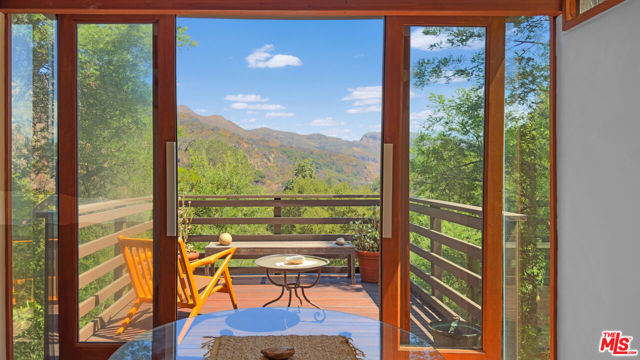
Renewal
48845
Indio
$1,549,000
2,931
4
4
Welcome to your next high-performing investment! Nestled in the highly sought-after, short-term rental approved community of Montage, this luxurious 4-bedroom, 4-bath pool home sits just a short walk from the Coachella and Stagecoach festival grounds. Designed for both income potential and effortless entertaining, the open-concept layout is ideal for hosting large groups. Two expansive primary suites ensure comfort and privacy while the attached casita gives some additional privacy from the other guest. Flexible floor plan—complete with drawings for a potential 5th and/or 6th bedroom conversion (see pictures)—adds even more versatility. Step outside to an entertainer’s paradise: a heated pool and spa, fire pit, shaded lounge areas, and a covered patio with fans. There’s even room to add a pickleball court, just like several neighbors have done (see pictures). Whether guests come for world-class festivals, golf, tennis, or desert adventures in Joshua Tree, this home delivers it all. Offered turnkey and fully furnished, it’s ready to generate income from day one. With strong demand, a secure gated setting, and unmatched proximity to top attractions, this rare opportunity won’t last!
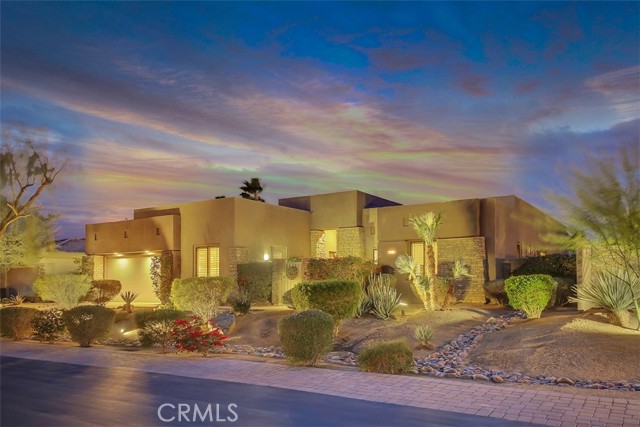
Chelsea
5021
Phelan
$599,999
2,081
3
3
Welcome to this custom-built home in the South foothills of Phelan, less than 1.5 miles from schools and shopping, with breathtaking mountain views and convenient access to the paved intersection of Johnson Rd. and Neilson Rd. Built in 2024 and nestled on a spacious lot in Snowline School District, this home combines thoughtful craftsmanship with energy efficiency and modern comforts. Inside, you’ll find a bright open-concept floor plan with a breakfast nook, formal dining area, and a chef’s kitchen featuring a commercial style Z-Line 36” 6-burner gas range with electric convection oven, stainless steel appliances, Ashwood shaker cabinets with soft-close drawers, and sleek quartz countertops. A large pantry adds extra storage. The living area is anchored by a custom wood-burning stove with a flat rock hearth, creating the perfect spot to gather on cool winter nights. The private master suite is a retreat of its own, complete with a soaking tub, tiled shower, toilet room, walk-in closet, and access to its own 27x15 covered patio. Two additional bedrooms offer comfort with carpeted flooring, while the rest of the home features durable custom tile and flat black fixtures for a modern touch. Designed with efficiency in mind, this property includes paid off solar panels, an owned propane tank, a Culligan water softener, RO drinking water system, tankless water heater, upgraded stylish prohibition era wood grain weather resistant front door, and full-perimeter gutters draining into underground drainage. Cooling and airflow are enhanced with ceiling fans throughout. Outdoor living is a highlight with a 15x50 covered back patio off the living room, complete with propane connection for a grill or outdoor kitchen, making it perfect for entertaining. The 3-car garage is oversized at 835 sq. ft., with insulated doors, LED lighting, and ample storage. With its terra-cotta tile roof, custom stonework, and high-end finishes inside and out, this home is truly move-in ready—offering peace, privacy, and timeless style in a neighborhood of other custom homes.
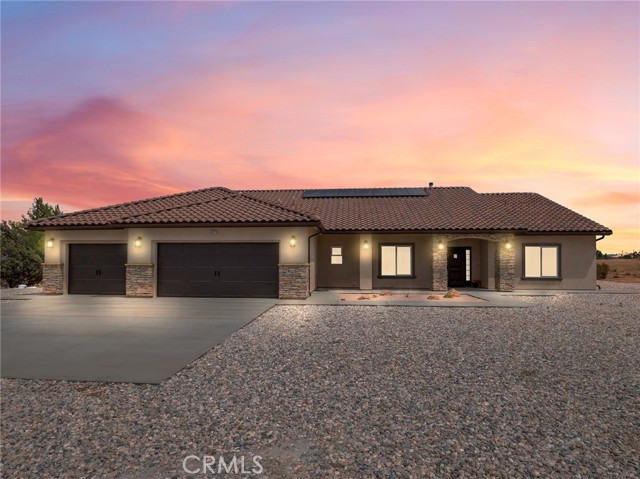
35200 Cathedral Canyon Unit C24
Cathedral City, CA 92234
AREA SQFT
1,384
BEDROOMS
2
BATHROOMS
2
Cathedral Canyon Unit C24
35200
Cathedral City
$280,000
1,384
2
2
Experience the allure of Canyon Shore, a gated community that combines resort-style living with serene lagoons, fountains, and picturesque walking trails. This beautifully maintained 2-bedroom, 2-bath lower-level condo features a well-kept kitchen with a breakfast bar, a spacious dining area, and a large living room perfect for entertaining or relaxing. Step out onto the patio to find one of the community’s 5 pools, perfectly positioned for both convenience and privacy. Retreat to the spacious master suite and enjoy access to the clubhouse and gym. The community offers 7 tennis courts (4 lighted), a Pickleball court, 5 pools, 7 spas, and two dry saunas. Ideally located near Cathedral City’s entertainment district, restaurants, and a casino, this home includes one covered parking spot, ample guest parking, and an HOA that covers water, trash, and maintenance. Don’t miss your chance to own a slice of paradise!
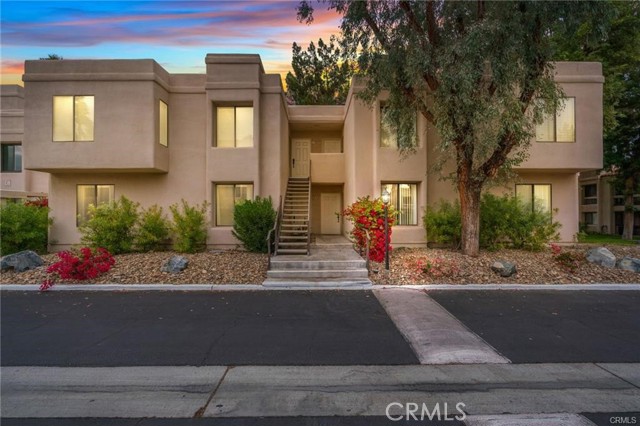
Falcon Road
13750
Atascadero
$850,000
2,011
3
3
Hilltop retreat offering breathtaking views spanning from the coast to Paso Robles, Santa Margarita, and beyond. This 3-bedroom, 2.5-bath home offers 2,011± sq. ft. of single-story living space with large windows framing a panoramic backdrop. Move in as-is or remodel and update to your taste. The property features a producing private well, a recently serviced septic system, and a clean Section 1 pest report. The interior layout includes a primary suite with a roomy walk-in closet and large soaking tub, while additional features include a dedicated laundry room, high ceilings, skylights, and a wood-burning fireplace. The exterior includes a gated entry, an attached 2-car garage, and plenty of room for an RV and other toys. Enjoy a rural setting just ~6.5 miles from Downtown Atascadero conveniences!

Hughes #116
4401
Bakersfield
$45,900
480
2
1
Nestled in a well-established, all-ages, gated community, this cozy manufactured home is the perfect opportunity for those looking to personalize their space! It boasts a prime location in a vibrant park that offers an array of amenities, including a sparkling pool, dog spa, and more. With a little love, this home could be transformed into your ideal retreat. Whether you're a first-time buyer or looking for a fixer-upper in a fantastic community, this is an opportunity you don't want to miss. Come see the potential and make this your own!
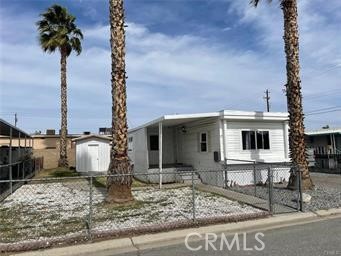
16274 Vasquez Canyon #52
Canyon Country, CA 91351
AREA SQFT
1,344
BEDROOMS
2
BATHROOMS
2
Vasquez Canyon #52
16274
Canyon Country
$169,900
1,344
2
2
Welcome to this charming home located in a quiet family park with low space rent. The home features a wheel chair ramp, a large front porch and is near the park amenities. The living room is large with natural light from the front windows. The dining room is open to the living room and kitchen and features a built in hutch with a mirror and has a ceiling fan. The kitchen has an island with the cooktop built-in, along with a wall oven, dishwasher, refrigerator, disposal and storage. The laundry room leads out to the carport and has storage, a full size washer and dryer along with access to the main bathroom. The main bathroom has access to the laundry room and 2nd bedroom, a shower/tub combination, large vanity with tons of counter space. The 2nd bedroom has paneled walls and a large closet with sliding doors. Off the kitchen is a den, which has a slider to the front porch and paneled walls. The primary bedroom has a large closet with mirrored doors, natural light and a private bathroom. The primary bathroom has a walk in shower, laminate flooring, a linen closet and large vanity. This home has an evaporative cooler, a wheel chair ramp, and is being sold AS-IS. Schedule your showing today!
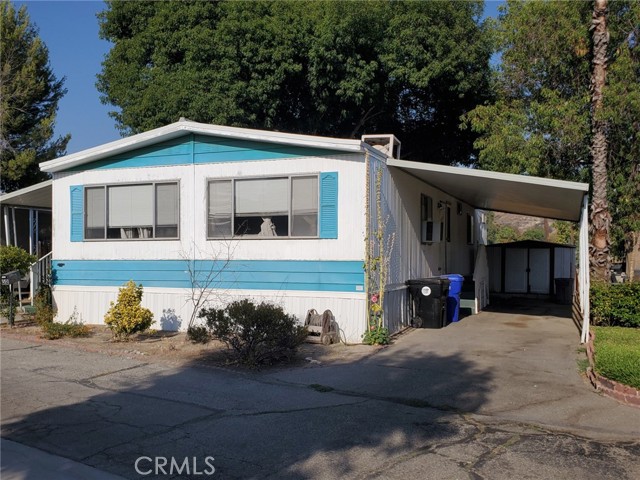
Philadelphia #39
1456
Ontario
$119,999
0
2
2
Welcome to the beautiful 55+ Rancho Ontario Mobile Home Park. Great home with a backyard. 2 beds, 2 baths, large master bedroom. Well kept home. This home features new: air conditioner, furnace, and water heater. Some of the carpet is newer. open and airy floor plan. Remodeled club house with two jacuzzies, heated swimming pool, lush landscaping, pickle ball courts, two dog parks, bocci ball.
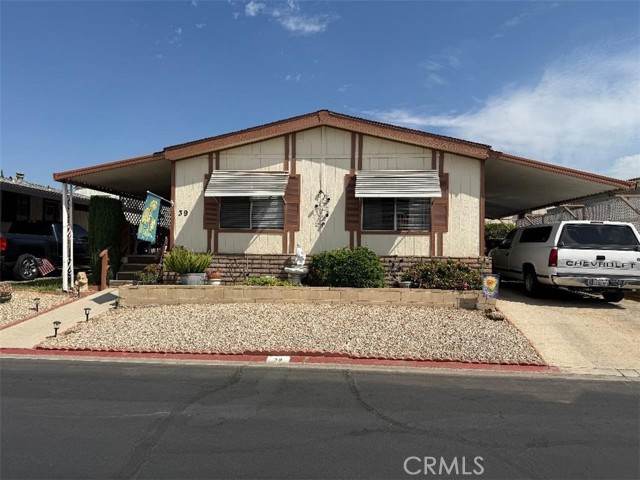
Pierce #284
4000
Riverside
$178,888
1,344
2
2
BACK ON THE MARKET, BUYER COULD NOT PERFORM. Delightfully gorgeous, this Senior Mobile home with designer renovations will dazzle your heart! You will love the detailed trimmings in this highly modernized home. Walk-in to a beautiful living room with accented ceiling trim and glamorous doors. Each room has exquisite lighting, dual paned windows and mirrored closets in the bedrooms. The master bathroom has a magnificent sink and shower, with new lighting fixtures and toilet. Move over to the family room area and face an open concept in view of the kitchen, which features stainless steel appliances, granite countertops and more elegant lighting for your pleasure. Also featured is an island with cabinetry below for easy access. There are two large windows facing the street bringing plenty of light in at your command, one in the dining area (which has two built in hutches in each corner) and the other at the family room. Also included are two sheds and an orange tree for your daily dose of Vitamin C. The roof is 10 years old, and the water heater is about two years old. There is room to have company and spend special holidays comfortably. Located near a sidewalk leading directly to the pool and clubhouse, you will love the fun activities and amenities...even a dog park across the street. Close in proximity to the 91 and 15 freeways, restaurants, shopping, this cozy home offers an abundance of convenience for you. Come and view it today! Seller will consider reasonable offers! Not all information in the MLS is deemed to be guaranteed, buyer must perform their due diligence and investigate to their satisfaction.
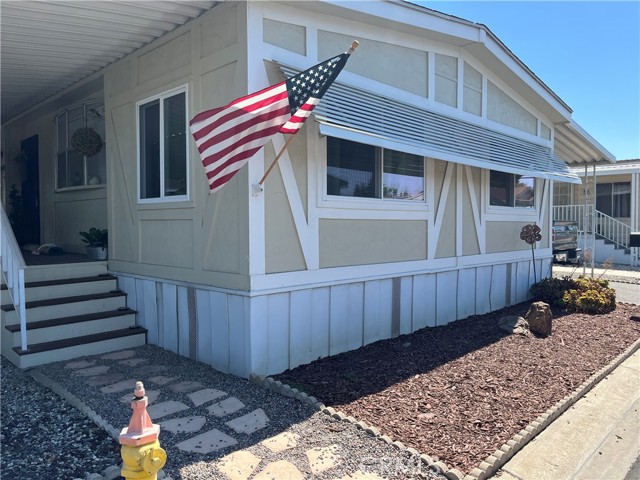
Hwy. 371 #5
53651
Anza
$143,000
960
2
2
New Price! Motivated seller - don't miss this opportunity! Charming Renovated Home in the Heart of Anza Welcome to this beautifully renovated 2-bedroom, 2-bath manufactured home located in an all-age, pet-friendly community with low space rent. Nestled in the peaceful Anza Valley, this home offers quiet living with breathtaking mountain views in every direction. Step inside to find a clean, updated interior featuring hardwood floors, brand-new kitchen appliances, and in-home laundry. The home also boasts a spacious deck, a low-maintenance fully fenced yard—perfect for kids and pets—plus an outdoor storage shed. Covered private parking provides extra convenience. The community is family-friendly, with easy paved access, and close to local schools including elementary, middle, and high school. Residents enjoy the benefits of a welcoming rural lifestyle with four distinct seasons, fresh mountain air, and a charming small-town feel. Don’t miss this opportunity to own an affordable, move-in ready home in a truly special setting.

Avenue 44 #231
84136
Indio
$107,000
400
1
1
This 1990 Sunrise sets on a wide, quiet greenbelt, with a gazebo. There are many upgrades throughout the unit, a must see. The wrap around patio presents a tranquil setting over the greenebelt, ready to enjoy the beautiful desert sunsets. It is close to one of the satellites, for enjoying one of the 6 pools in the community. This all located in a 55+ community that has a 3 par golf course, chipping green, putting green, 9 hole mini golf, pickleball and tennis courts, bocce ball, an indoor shuffleboard courts, 2 clubhouses with pools and jacuzzies and an additional 4 satellites with pool, jacuzzies and mail boxes. This is all within a 24 hour gate guarded community of 801 lots, that consist of a combination of Park Models and RV lots, where you own the land. The resort has a limit of 270 day occupancy. It is a perfect place to spend your holidays in the sunshine.
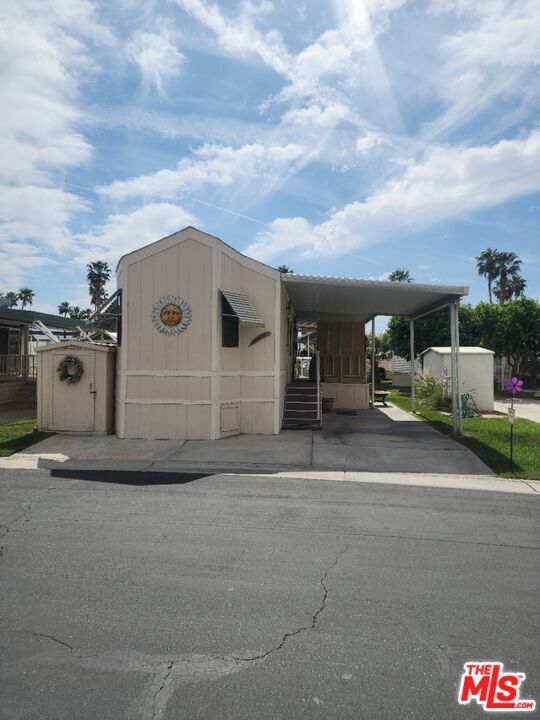
Thistle Loop
13312
Penn Valley
$535,000
2,353
4
3
A fantastic opportunity for instant equity in this 2350 square foot home in the desirable Lake Wildwood community. Welcome to 13312 Thistle Loop Dr. This home boasts a large tri-level living room with a gas fireplace, vaulted ceilings, tons of natural lighting and double sliding glass doors to back porch for an open-air environment and entertaining area. Three good size secondary bedrooms and a large primary bedroom with walk-in closet and en-suite bath. Kitchen include granite counter tops and full backsplash, breakfast bar and dinning space and tons of natural lighting and country community views. Within a short five-minute walk you can enjoy some on the best features this community has to offers. Like the boat launch & marina, community pool, beach area, park with scheduled events, disk golf, pickle ball & tennis courts and more.
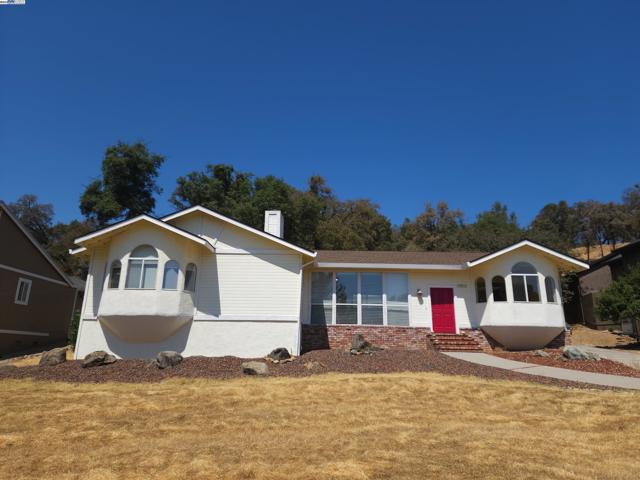
4Th St
711
Antioch
$574,900
1,627
3
2
WOW! Antioch's charm at its finest! Two lots combined are approx 10,000 sq ft - tons of room for vehicles. We believe this is zoned commercial/residential. That's just one of our many highlights! This lovely 3 bed 2 bath single story home blends modern updates with timelss character. Enjoy new dual pane windows + 2" wood faux blinds. Raised panel doors with the the "look alike" crystal knobs and a sparkling chandelier exude beauty. The spacious family room features a gorgeous built in armoire and cozy wood burning stove. Bathrooms boast tile enclosures and quartz counters. The primary suite offers double sinks and TWO walk in closets. You'll love the remodeled kitchen with 30" famers sink, Quartz counters, all new stainless steel appliances & custom cabinets. Don't miss the oversized laundry room with epoxy flooring, drainage, extra sink & built in bench seating. Additional features include central air & heat, approx 10 year new comp roof + so much more!
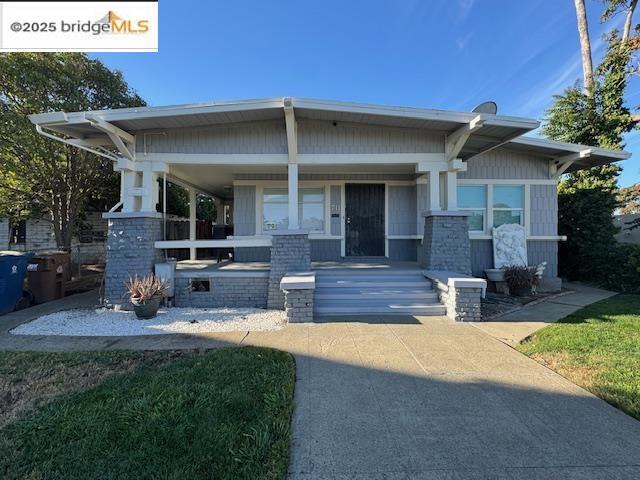
Damien #180
3530
La Verne
$269,000
1,344
2
2
Very desirable Senior Community, exceptionally well-maintained home with many upgrades. From the front deck are beautiful views of the mountains. The home has 2 bedrooms and an office room. Large open kitchen with quartz counter tops with a bar height island. Crown molding thru-out the home to add the enhanced elegant details that adorn the home. Recessed lighting, laminate flooring, custom tile showers in both bathrooms with modern bowl sinks. Family room has a fireplace and wall mounted flat screen Tv included with the home. Newer water heater approx 1 year old. New electric chair lift and extra-large shed. Must be approved by Park Management thru a park application.
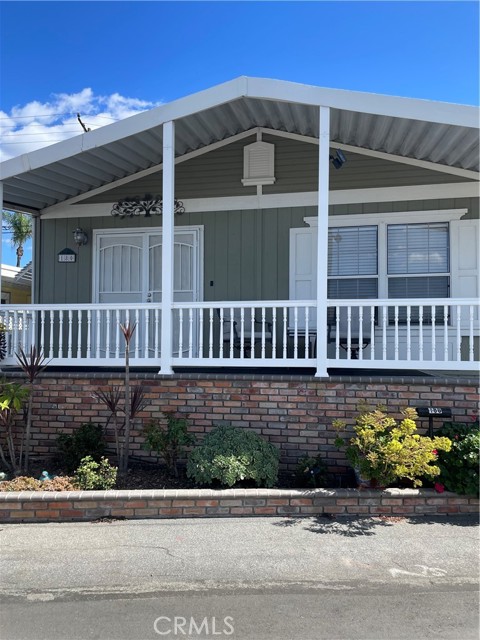
Greenfield Ave
2606
Arcadia
$2,100,000
3,333
4
3
Welcome to 2606 Greenfield Avenue, an impressive property nestled in one of Arcadia’s most desirable neighborhoods. The home sits on an enormous, flat 20,909 SqFt lot (R-2 Zoning), presenting a unique combination of comfortable living, income generating, and future development possibilities. The main residence offers 2,070 sq.ft. living space with three Beds and two Baths. The open-concept layout guides you from a bright living room with a fireplace to a formal dining room. The family room is distinguished by its high ceiling with exposed wooden beams, a full-wall bookshelf, a second fireplace and a skylight, adjacent is a cheerful breakfast nook with access to the backyard. The well-appointed kitchen boasts updated ample wood cabinetry, a practical pantry, granite countertops, and stainless-steel appliances. The primary suite includes a large walk-in closet and a spacious, upgraded ensuite bathroom with a dual-sink vanity, a shower stall, and another skylight. At the rear of the property, a 1,200 SqFt Accessory Dwelling Unit (ADU) with a private entrance generates steady rental income. It features a dedicated backyard, and a wide, covered front patio. Inside, the open-concept main level is spacious and bright, featuring a kitchenette, a dining area, a bathroom, a laundry area, and a spacious living room with a full-wall bookshelf, offering flexibility to add more rooms. Upstairs, a spacious bedroom completes this income-generating asset. Between the main residence and the ADU is a vast, park-like oasis—a meticulously maintained, generous greenspace, enriched by a centuries-old tree, and many mature fruit trees, persimmon, lychee, guava, jackfruit, mango, banana, and orange, a children's play ground, and detached 2 car-garage & 2 car carport. This space holds endless potential for grand-scale entertaining or ambitious projects, whether installing a resort-style pool, a pickleball court, or building additional fully customized estate. Located within the award-winning Arcadia Unified School District, the home is moments away from the Los Angeles County Arboretum, the Westfield Santa Anita Mall, fine dining, and more. This is not just a move-in-ready home—This is a smart opportunity to own a home with immediate comfort, steady income, and long-term potential in one of Southern California's most sought-after communities. Contact us today to schedule a private viewing and claim this extraordinary property as your own.
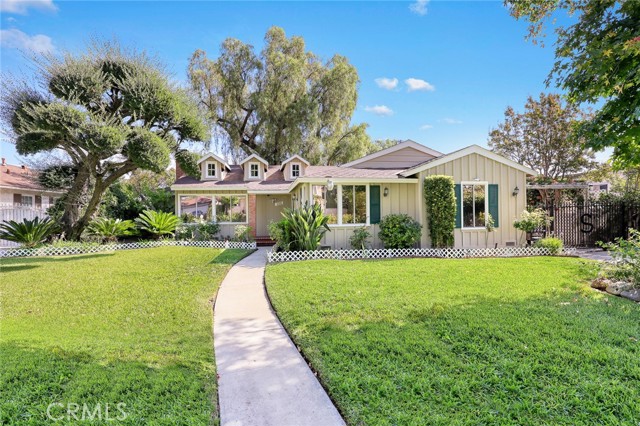
17112 Via De La Valle
Rancho Santa Fe, CA 92067
AREA SQFT
4,163
BEDROOMS
4
BATHROOMS
5
Via De La Valle
17112
Rancho Santa Fe
$3,795,000
4,163
4
5
Nestled within Rancho Santa Fe’s prestigious Covenant, this single-level residence is a timeless retreat of elegance and serenity. Thoughtfully designed with classic sophistication, the home showcases sun-filled living, dining, and family rooms where vaulted ceilings and French doors blur the line between indoor comfort and outdoor serenity. Featuring four generous en-suite bedrooms, including a tranquil primary suite with garden views and a spa-like bath. A functional chef's kitchen features granite countertops, a large center island, a charming breakfast nook, white cabinetry with glass accents, and top-tier appliances. The inviting great room offers a warm fireplace, illuminated built-ins, and seamless flow through glass doors to the backyard oasis. Here, a cascading waterfall spills into the pool, complemented by a serene spa, expansive patios, and lush mature landscaping—an idyllic setting for both relaxation and entertaining. This 4,163 sq. ft. residence is sustainably powered by owned rooftop solar and includes a Social Membership to the Rancho Santa Fe Golf Club, granting access to dining, events, and the historic club lifestyle. A rare opportunity to live beautifully, privately, and connected—right in the heart of the Rancho Santa Fe Covenant.
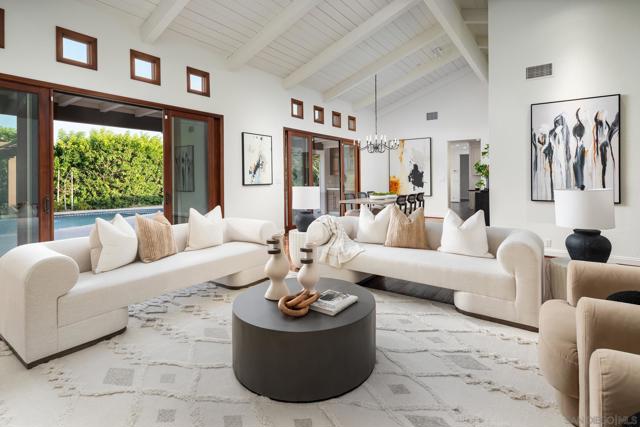
Pleasant
210
Ontario
$465,000
696
2
1
Investor or First-Time Buyer Opportunity! Don’t miss this chance to own a 2-bedroom, 1-bath home offering great potential. Currently tenant-occupied and generating steady rental income, this property also makes a fantastic option for an owner-occupant willing to rehab and customize to their taste. With its manageable size, renovations won’t break the bank, giving you the flexibility to add value without overspending. Located near downtown, you’ll enjoy convenient access to shopping, dining, and amenities. This deal won’t last at this price—hurry before it’s gone!
