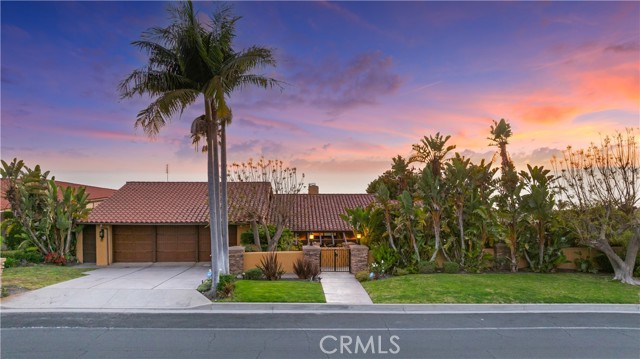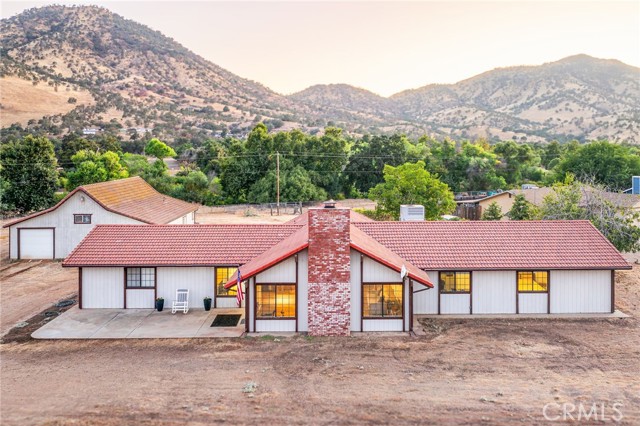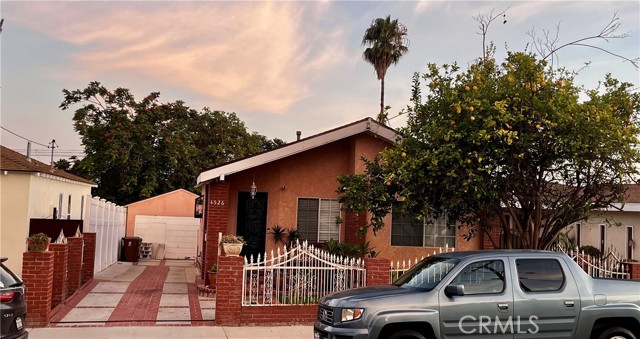Favorite Properties
Form submitted successfully!
You are missing required fields.
Dynamic Error Description
There was an error processing this form.
Camarillo
3205
Oceanside
$850,000
1,510
3
2
Looking for a place that's inviting and ready to enjoy? This charming 3-bedroom, 2-bathroom haven, boasting 1,510 square feet of living space, might just be the perfect fit. Situated on a roomy 6,987 square foot lot, there's plenty of space to spread out and make this house your home. Inside, you'll find a delightful kitchen that was recently updated, featuring modern touches that make meal prep a joy. The added sunroom is a lovely spot to relax with a morning coffee or an evening read, filled with light and warmth. Stay comfortable all year round with the efficient air conditioning system, and enjoy the benefits of owned solar panels to help with energy savings. Plus, a new roof was installed in 2016, offering you peace of mind for years to come. The outdoor space is perfect for gatherings or quiet afternoons, and with amenities close by, you'll have everything you need within easy reach. Whether you're gardening, playing, or simply unwinding, the yard is ready for your personal touch. 3205 Camarillo Avenue is more than a house; it's a welcoming retreat waiting for you to call it home. Come and see for yourself how this Oceanside gem can fit your lifestyle!
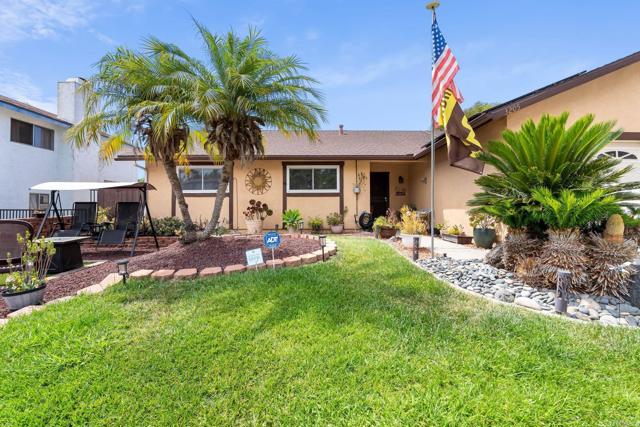
Malibu
24380
Malibu
$19,995,000
4,600
4
5
Set against the stunning backdrop of California's coastline, this oceanfront residence showcases exceptional design and impeccable craftsmanship. Floor-to-ceiling glass walls offer uninterrupted ocean views, enhancing the sense of openness throughout the thoughtfully designed living spaces. The main level features a seamless flow between the living, dining, and wet bar areas, all oriented toward breathtaking ocean views. An expansive outdoor deck, complete with a sunken spa, provides the perfect setting for relaxation or entertaining. A designer Bulthaup kitchen fitted with state-of-the-art appliances and a center island with seating complete this level. Upstairs, the breathtaking oversized primary suite features panoramic ocean views, a sitting area and a fireplace. This level also includes three additional well-appointed bedroom suites. The third level boasts a spectacular ocean-view deck with a fireplace, two versatile rooms perfect for an office or gym, and elevator that services every floor of the home.
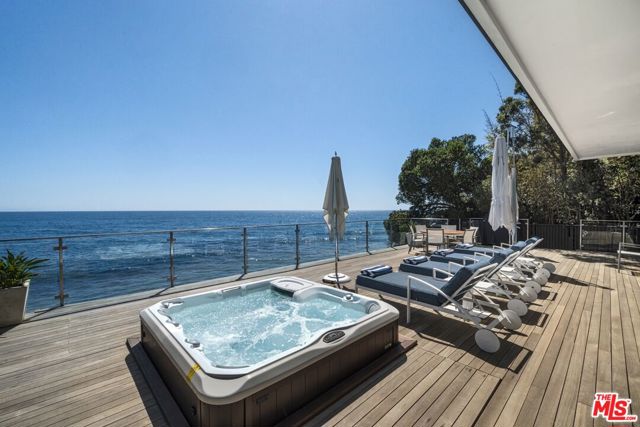
Luna Privado
4547
Ontario
$780,000
1,556
2
2
Absolutely gorgeous Spanish Monterey Ranch style home located in the highly sought after 55+ Active Adult Community of Esperanza, a gated masterplan community in Ontario Ranch. TURN-KEY & smart home equipped, this beautiful single-story home built in 2021 features many upgrades, including luxury vinyl plank flooring, tankless water heater, Ring Doorbell, solar panels & much more. Step inside its open floorpan that leads to its gourmet kitchen, formal living & dining rooms with wall to wall windows on its east side, perfect for watching the sunrise. Kitchen includes upgraded granite countertops, stainless steel appliances, kitchen island & for easy access, pull out receptacles. Well lit with recessed lighting throughout as well as dual pane windows & upgraded center-meeting sliding doors that invite plenty of natural light thru the dining room which opens to the well designed backyard that needs minimal upkeep being fully paved complete with artificial turf along with planters for gardening. Enjoy your morning coffee under the covered porch similar to a California Room offering a seamless outdoor & indoor living space. Equally well lit, enjoy the master bedroom with an en-suite, master bath perfect with dual vanities, walk in shower. Adjacent to the master is a separate laundry room for added convenience plus additional bedroom & hallway bath similarly upgraded. Park in the 3-bay garage with plenty of additional street & community parking plus wider driveway entry that leads to its lot premium location with no rear neighbors along its main backyard offering more privacy & open air feel, as it backs to landscaping & sidewalk. Also the front yard features low-maintenance landscaping with mature shrubs and trees that complement the home's Spanish-style architecture, adding to the home’s beautiful curb appeal. And homeowners can enjoy all of the resort-style amenities and activities offered in the La Jolla Club, a 9,000-square-foot clubhouse with swimming pool, fitness center, outdoor kitchen and more. While walking distance to the Station at Eastvale and the Goodman Center anchored by Costco, the home is also only minutes away from the 60 & 15 fwys as Ontario Mills is a short drive for additional shopping, eateries and entertainment. Welcome to 4547 S Luna Privado.
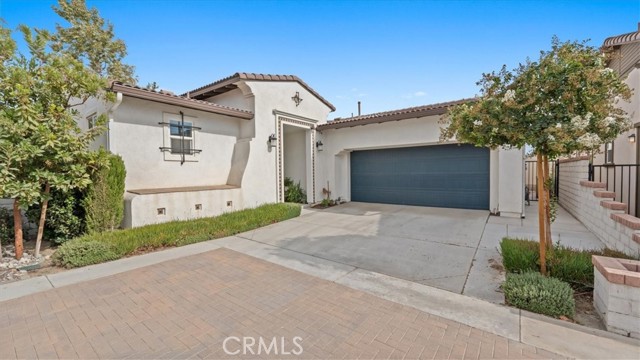
Pitache
17831
Hesperia
$464,900
1,694
3
2
***Welcome to this inviting 3-bedroom, 2-bathroom home nestled in a quiet and desirable Hesperia neighborhood!!*** Perfectly blending comfort and convenience, this home offers a warm and welcoming atmosphere both inside and out. Step into the spacious area, where natural light fills the room and creates the perfect setting for family gatherings or quiet evenings at home. The open living room features a wood burning stove. The kitchen features granite countertops, a pantry and lots of cabinet space. The primary suite provides a private retreat with its own full bathroom and even a fireplace to keep you warm on those chilly evenings. Two additional bedrooms offer flexibility for family, guests, or a home office. A second bathroom ensures plenty of space for everyone. Outside, on its over half acre lot, you will enjoy your own private backyard, complete with its custom deck and a brand new above the ground pool, perfect for family fun and relaxing. This home also features vaulted ceilings, ceiling fans throughout, fresh interior paint, a laundry room, window blinds in all rooms and is energy efficient with 35 solar panels. The garage is finished, and RV parking is easy with a 50-amp plug included. Perfectly located near restaurants, shopping, parks, schools and churches. Also, Freeway close for commuters. This home is an Absolute Must See!!
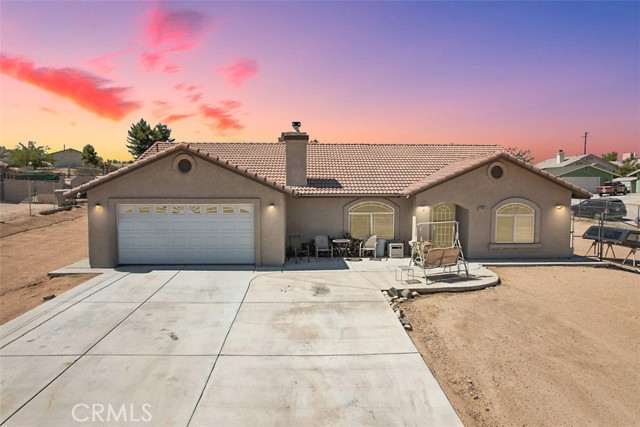
Via Dorado
23271
Coto de Caza
$2,299,000
2,915
4
4
Don't miss the opportunity to make this beautiful custom single-level home on a 14,000 sq. ft. cul-de-sac lot yours! Offering 3 bedrooms plus an office (can be converted into a 4th bedroom) and 2nd-level bonus room, this home boasts a spacious and bright open-concept floor plan. Entering the home, you are met with vaulted ceilings that adorn the formal living room and dining room. The gourmet kitchen that opens to the family room makes a great space for social gatherings. Relax in the expansive Primary Suite that features a spa-like bath with dual sink vanities, an in-ground tub and walk-in glass shower. Two additional secondary bedrooms, two full baths, a half bath, and 3-car garage complete this fantastic home. Step outside into the backyard where you can enjoy the CA breeze all year long. Featuring a huge grass lawn, BBQ center, stone wall and beautiful landscaping for privacy, you'll love all this home has to offer. Experience the best of Coto de Caza, where premier living meets award-winning schools, a world-class Golf & Racquet Club, scenic sports parks, and easy access to hiking, biking, and equestrian trails. No Mello roos=low tax rate.
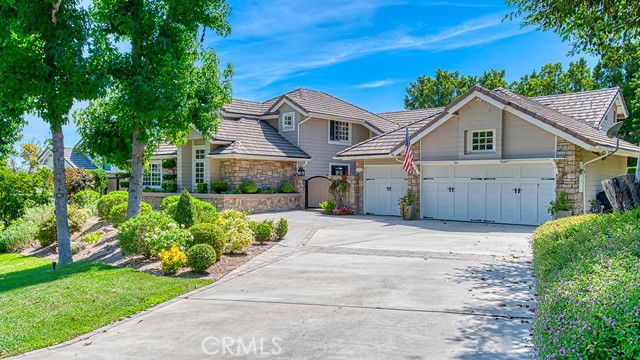
Lee
1080
Gustine
$450,000
1,814
4
2
Beautifully updated 1080 Lee Ave., Gustine is now on the market. Approximately 1814 square feet of new carpet, lovely wood like laminate flooring, new baseboards, new Corian kitchen and bathroom countertops with new sinks and faucets, new interior paint, and gutters. The property has 4 bedrooms and 2 baths with a 2 car garage situated on an approximately 7906 square foot lot. RV potential. Downstairs primary suite, living room with cozy fireplace and conveniently near I5 FWY.
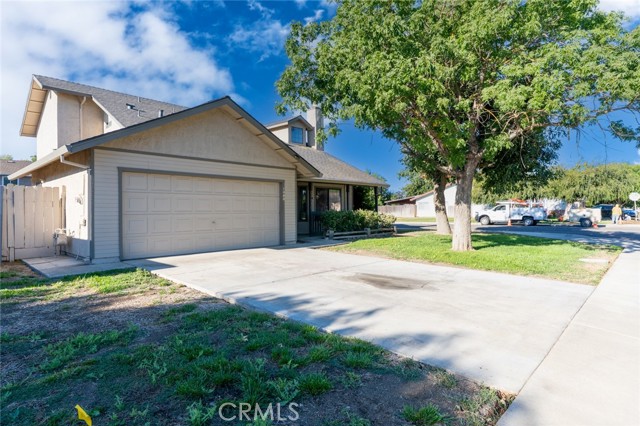
Justice
23200
West Hills
$1,098,000
2,197
4
3
BACK ON MARKET...This mid-century modern in a quiet area of West Hills, California can be yours! This home was soundly constructed in the mid-60s when builders took care of the details that expressed the way people lived. Do you remember playing in the covered porch and having your mom send the peanut butter and jelly sandwiches through the kitchen window onto the outside patio bar? This home has preserved the pass through window!!! The cherished and well-maintained 4-bedroom residence, has been lovingly held by the same family for over 20 years, and offers timeless comfort with modern updates like high efficiency windows. The lot size is an impressive 11,000 plus square feet and could easily accommodate a summer pool. The detached 2 car garage is perfect for an ADU (check the permit centers) for large or multigenerational families Nestled just half a block from the prestigious Justice Street Academy Charter School—ranked in the top 9.3% of California schools with a 2024 Average Standard Score of 92.36—this home ensures an exceptional education for your children. Save that $20k per child private education tuition!!! Enjoy the vibrant West Hills community, blending suburban charm with proximity to top-tier amenities. Ready for immediate sale and in move in condition; seize the chance to create your family’s legacy in this inviting West Hills haven. Schedule a viewing today!
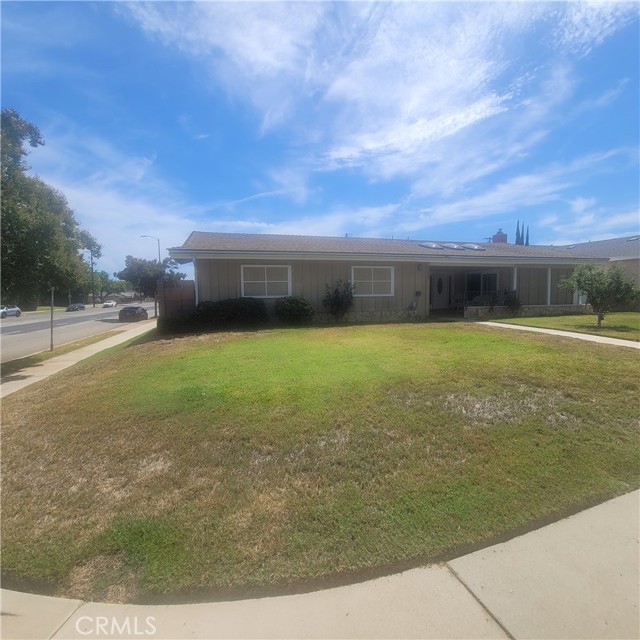
889 McLellan #302
South San Francisco, CA 94080
AREA SQFT
1,012
BEDROOMS
2
BATHROOMS
2
McLellan #302
889
South San Francisco
$979,000
1,012
2
2
RARE NEW CONSTRUCTION! Discover luxury living with ONE-, TWO-, and THREE-BEDROOM condominiums perfectly located across the road from the South San Francisco BART Station and next to Trader Joe's. These residences offer unparalleled convenience with schools, shopping, hospitals, and public transportation just a stone's throw away, while ensuring a serene home environment. The BART goes underground here, and triple-pane windows block all outside noise, ensuring peace and quiet. Each condominium boasts high ceilings, creating a bright, open, and tranquil living space. Outfitted with top-of-the-line Samsung appliances, Hansgrohe faucets, and Toto toilets, these homes are designed for modern comfort and efficiency. Owned solar panels provide energy savings and reduce your carbon footprint. Experience the perfect blend of luxury, convenience, and sustainability in your new home. Don't miss this exceptional opportunity to elevate your lifestyle in South San Francisco! 2 bedroom and 3 bedroom MODEL HOMES available.

Desert Lakes
519
Palm Springs
$550,000
1,596
1
2
Discover timeless design and resort-style living in this spacious mid-century modern one-bedroom, two-bathroom condominium, a rare ground-floor residence created by renowned architect Richard Harrison. Perfectly positioned on the 13th fairway of the Ted Robinson-designed executive golf course--where President Eisenhower famously scored his only hole-in-one--this home blends architectural pedigree with a rich history. Located within the guard gated grounds of Seven Lakes Golf & Country Club, this south facing unit offer views of the iconic Bob Hope estate. Inside, the expansive floor plan showcases clean mid-century lines, terrazzo tile flooring throughout, abundant natural light, and versatile living and dining spaces. The generously sized primary suite is complemented by two full bathrooms, offering both comfort and convenience. Step outside to your private rear courtyard with its own separate entrance, ideal for entertaining, dining al fresco, or enjoying tranquil mornings overlooking the lush surroundings. A private one-car garage with additional storage provides practicality to match the style. Whether you're a golf enthusiast, a lover of iconic architecture, or simply seeking a distinctive retreat, this home offers a unique opportunity to own a piece of history in an unparalleled setting.
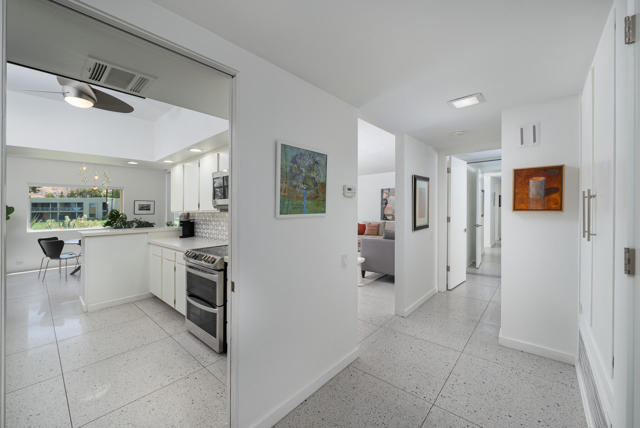
13700 Marina Pointe #1411
Marina del Rey, CA 90292
AREA SQFT
1,459
BEDROOMS
2
BATHROOMS
3
Marina Pointe #1411
13700
Marina del Rey
$1,649,000
1,459
2
3
Amazing City, Marina, Ocean and Mountain views from the 14th floor of the full service Azzurra building! This spacious 2 bedroom and 2.5 bathroom unit has gorgeous wood floors throughout, floor to ceiling walls of glass, tons of natural light, privacy and year round sunsets. Unit offers a great open kitchen, granite counter tops, stainless steel appliances, large bedrooms, huge walk-in closets, washer/dryer inside, powder room, 2 car parking, and much more! HOA fees include cable, internet, water, trash, earthquake insurance & an abundance of amenities - 24 hour valet for guests, 24 hour front desk and security, rooftop spa and lounge, heated pool and spa with cabanas, media lounge, art collection, indoor/outdoor gyms with a yoga/pilates studio, and more! Minutes to world famous beaches, trendy shops/restaurants, LAX, bike path, dog walks, theaters and more! ***Broker/Agent does not guarantee accuracy of square footage, lot size, zoning, rent control, permits, use code, schools and/or other information concerning the conditions or features of the property provided by the seller or obtained from public records or other sources.***
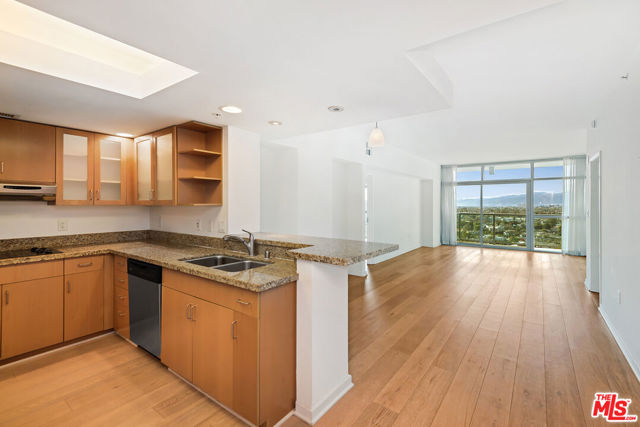
Melrose Unit D
371
Vista
$479,000
1,152
2
2
Spacious, Move-In Ready Condo in Desirable Melrose Park! Welcome to this beautifully maintained upper-level 2 bed / 2 bath condo in the sought-after Melrose Park community! This bright and airy unit boasts vaulted ceilings, a striking stacked stone gas fireplace, and abundant natural light throughout. The open-concept layout features a dining area that flows seamlessly from the kitchen, perfect for entertaining or casual living. Enjoy your morning coffee or evening meals on the private patio offering a convenient indoor/outdoor experience. The spacious primary suite includes a huge walk-in closet and ensuite bath. Additional features include an in-unit washer/dryer, detached one-car garage, and an extra assigned parking space. Melrose Park offers fantastic amenities such as a community pool, spa, and tennis courts. Ideally located near top-rated schools, parks, shopping centers, and with easy access to major freeways, this home is perfect as a starter residence or an investment opportunity. Don’t miss out — this one won’t last long!
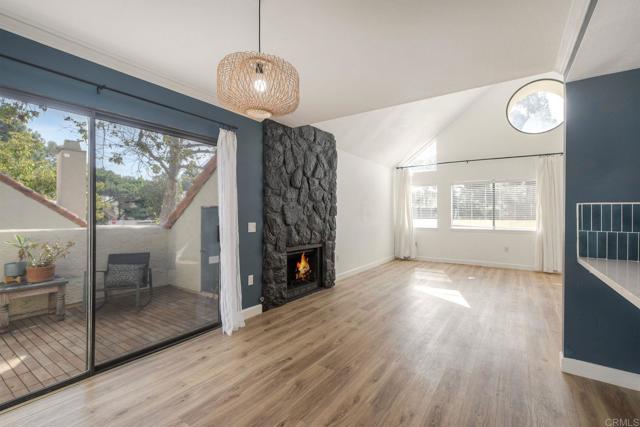
Rainier
386
Lake Arrowhead
$799,000
2,803
4
4
Level entry, gorgeous views from the back deck and 2 en-suites. This home boasts pride of ownership. Arrive to your level entry home with attached garage, EV electric car charger and ample space with 4 bedrooms. There have been renovations throughout including dual pane windows, updated kitchen with granite counter tops, updated bathrooms, fresh exterior paint and more. There is a large main floor with living room, dining room, large kitchen, and half bath. In 2024 the entire back decks were re-built using composite decking, along with a new roof. The decks offer a great space to take in the ridgeline views or entertain your guests. The middle floor has 3 bedrooms, one of which is the first primary suite, offering a newly renovated bathroom and private deck. Moving on through the laundry area and you'll find the family room/game room. The bottom floor has it's own private space with large bedroom, on-suite, and soaking tub. Home comes fully furnished, minus sellers personals, is located within lake rights, and is waiting for you to call it home.
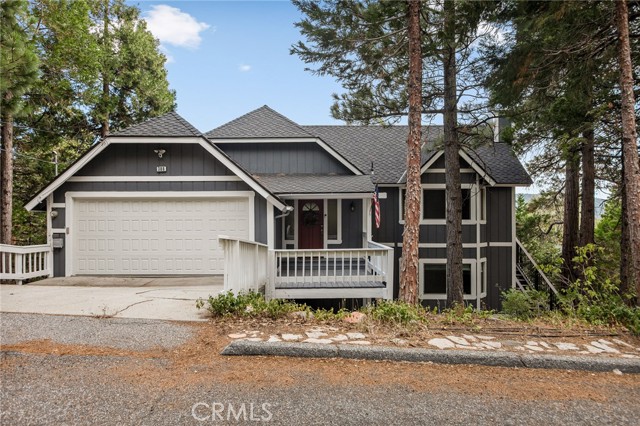
Ford
601
East Los Angeles
$499,950
624
2
1
Well Taken Care of Single Story Home with Large Lot - Property has 2 Bedrooms - Full Bath, Living Room, Nice Large Dining Area off Kitchen with Tiled Flooring, Kitchen with Granite Counter and Stainless Steel Sink, Oak Cabinets, Laundry/Storage Room. Living Area 624 Sqft., Lot Size 6,902 Sqft. Located near Humphreys Elementary School (Gold Ribbon School, Title l Academic Achievement Award), Metro Station at Ford & Maravilla, Restaurants, King Taco and Whittier Blvd. Local Stores. Easy Access to the 710, 60 & 5 Freeways. Zoning is LCC1 on Tax Records.
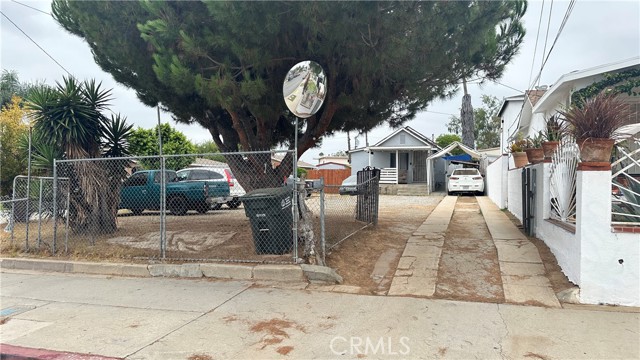
Sutter
35833
Lucerne Valley
$249,900
1,520
3
2
Price Reduction!! Come and See this 3 bedroom 2 bath home. This home has carpet in the bedrooms and tile flooring in the kitchen , vinyl flooring in the bathrooms. There is a new mini split for cooling and new wall heaters. There is also a wood burning stove in the living room. 2 new water heaters. Split floor plan with a bedroom on each end and one in the middle. Washer & dryer hook ups in the bathroom just of the kitchen. 2 acre lot completely fenced. Attached 2-car garage with a storage space in the rear.
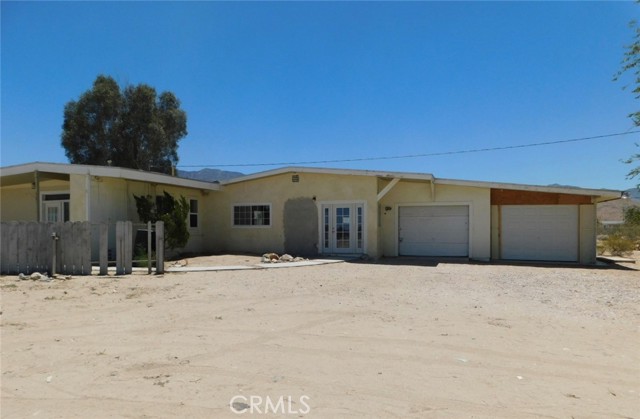
2300 Hacienda Blvd Unit C2
Hacienda Heights, CA 91745
AREA SQFT
1,129
BEDROOMS
2
BATHROOMS
2
Hacienda Blvd Unit C2
2300
Hacienda Heights
$545,000
1,129
2
2
Turnkey Investment Opportunity – 2 Bedroom, 1.5 Bathroom Townhouse Excellent chance to own a fully remodeled townhouse in a highly desirable community with a long-term, reliable tenant already in place. This property combines modern upgrades, steady rental income, and strong growth potential. Newly remodeled with updated kitchen, baths, flooring, and finishes Air conditioning unit approx. 1 year old Washer included for tenant convenience Building completely repiped in 2021 Current tenant pays rent on time every month; Lease secured through May 2026 Stable cash flow with no vacancy risk in the near term Community Amenities: Pool, spa, and BBQ grills for resident enjoyment Convenient access to major freeways, shopping, and dining Within the award-winning Hacienda school district—a strong draw for future tenants and buyers This property is a low-maintenance, income-producing asset in a prime area, making it an ideal addition to any investment portfolio.
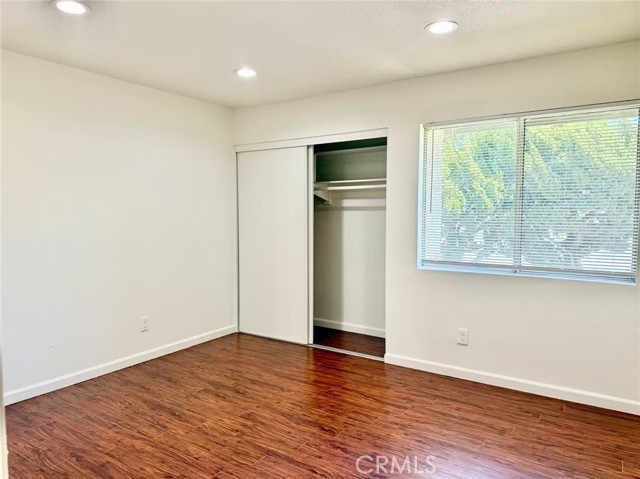
Highway 94
33805
Campo
$1,199,000
3,005
5
5
GRASS FED? 40 acres with lush pasture to support a herd of your favorite cattle and a very large family of wild turkeys, deer and other two and four legged animals. Located on HWY 94 in Campo near La Posta Rd providing EZ freeway access. This ranch is a cowboy's dream! The 4+ BD, 2.5 BA---2425 Sq. Ft. ranch style home has a living room large enough to hold a line dance with floor to ceiling windows and a cozy fireplace. The granny flat is detached and has its very own patio area to enjoy. One Bedroom, 1.5 bath with and upgraded kitchen and very comfortable living room. It's the perfect size and a very nice addition to the homestead. Keep it for your in-laws or rent it out. Imagine sitting in your favorite rocking chair on your porch, sipping your morning brew and looking out over your very own 40 acres, lush with ancient oaks and pines, springs and even a small waterfall. There are two wells. One of them pumped 100 GALLONS PER MINUTE when drilled. Well report available. The bedrooms are generous, and the kitchen is ample enough to hold several gourmets, in-laws, outlaws, dogs and kids. If you've always dreamed of owning your own ranch give us a call and boot scoot over an take a look!
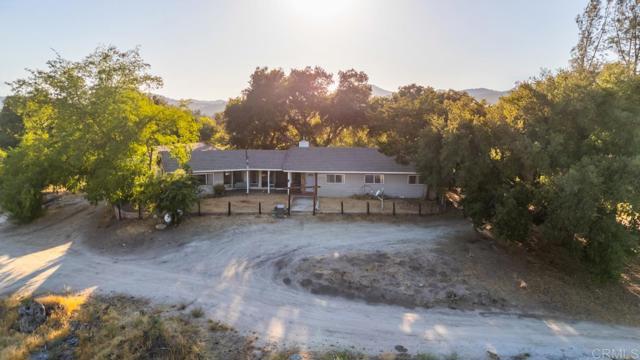
Kings #105
750
West Hollywood
$575,000
800
1
1
Location Location Location!!! Excellent walkability to restaurants and shopping! Completely Redone!!! New Kitchen and Bathroom remodel! Kitchen boasts new Shaker style cabinets with Quartz Carrera Marble Countertops with a large “waterfall” side. Cabinets on both sides of the peninsula give an abundance of extra storage, with an incorporated breakfast bar. Brand New Name Brand Stainless Steel Appliances. The bathroom was completely redone as well. New bathtub, shower enclosure, 1’x2’ Carrera style tile, vanity and mirrors. Fresh paint and new vinyl flooring throughout. The patio is enclosed and offers additional interior flexible space that could be used as a home office or a seating area. Formal Large Living Room offers a lot of natural light from the windows, and has a gas fireplace. Recessed Lighting in Kitchen, Dinning area and bathroom. The Primary Bedroom is large in size and offers a walk-in closet as well as a wall closet. The complex offers a Spa, Bonus Room, Workout Gym, Rooftop Deck and more. Gated garage with 2 tandem covered spaces come with the unit.
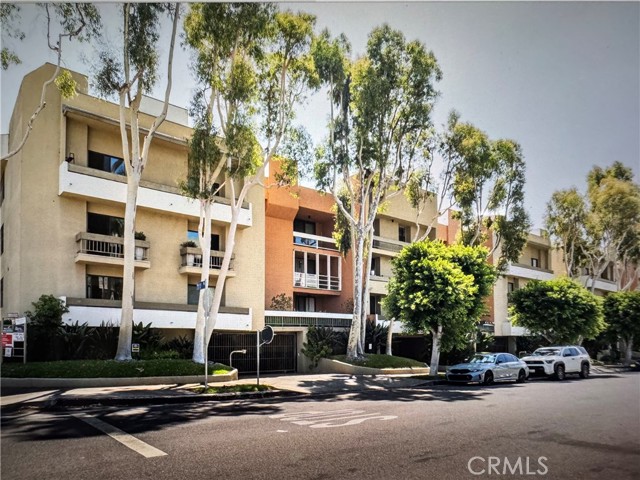
Indian School
435
Banning
$750,000
2,973
4
3
Custom-Built Hilltop Home with Panoramic Views of Banning. Perched on 1.24 acres with breathtaking, unobstructed views of the San Jacinto Mountains and San Gorgonio Pass too. This stunning custom home offers 4–5 bedrooms, 3 bathrooms, and 2,972 sq. ft. of versatile living space. Designed for comfort, style, and entertaining, this property is truly one of a kind. Step inside to a bright, open atrium that seamlessly connects the home’s spaces. The spacious living room features a cozy fireplace, while the beautifully upgraded kitchen boasts a newer stovetop, custom backsplash, and gorgeous granite countertops. The remodeled master bath serves as a spa-like retreat, complete with a large soaking tub and modern finishes. Additional features include: Flexible floor plan: 3 bedrooms and 2 bathrooms upstairs, plus 1 bedroom and bath downstairs. Bonus room upstairs is ideal for an office, craft room, or den. Large windows throughout the dining, living, and kitchen areas fill the home with natural light and showcase panoramic views. Back patio is perfect for entertaining or relaxing. Second garage/workshop has plenty of parking and storage, with potential to convert into a small ADU or workshop that already includes attached plumbing. Ample outdoor space. Circular driveway, private hilltop setting, and mature trees provide both privacy and charm. From sunrise to sunset, enjoy sweeping, unobstructed vistas from nearly every angle perfect for relaxing, entertaining, or simply soaking in the beauty of your surroundings. With space, style, and spectacular daytime and nighttime views, this home offers a rare opportunity to live in comfort and luxury in North Banning. Don’t miss your chance to own this exceptional property with space, style, and views that will take your breath away!
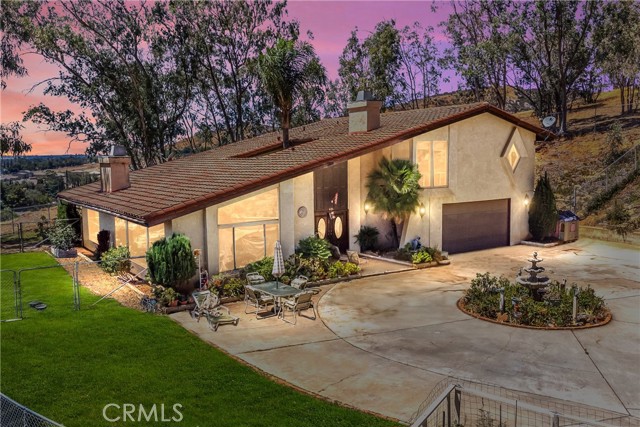
Vista Del Rey
708
Atwater
$330,000
1,397
3
2
This 3-bedroom, 2-bath home is a fantastic opportunity to build equity and add your personal touch. Located on a desirable corner lot in a beautiful gated community, this home offers a spacious open floor plan that's full of potential. Enjoy the bright and airy layout, ideal for everyday living and entertaining. The backyard features a great space for barbecues and outdoor gatherings—just waiting for your creative vision. Plus, with solar panels already installed, you'll enjoy energy savings from day one. While the home could use some updates, it's the perfect canvas for buyers looking to customize their space and make it truly their own. Whether you're handy or planning to take it one project at a time, this is a solid investment in a great location. Square footage figures are provided as a courtesy estimate only and were obtained from Tax Record Data. Buyer is advised to obtain an independent measurement.
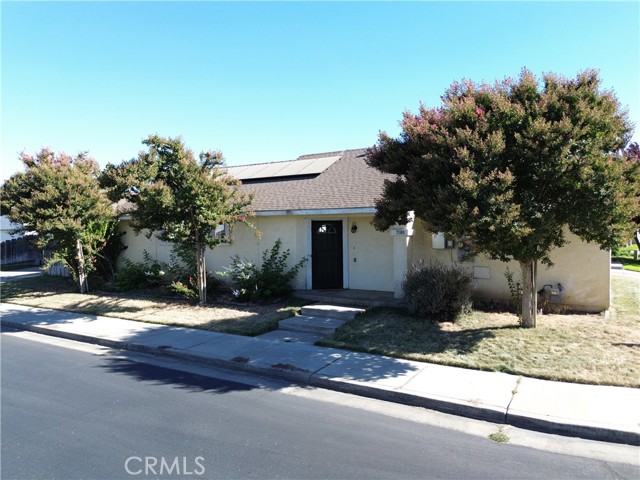
Flagstaff
15227
Victorville
$409,999
1,773
3
2
GREAT STARTER HOME WITH VAULTED CEILINGS, BREAKFAST NOOK, FULL COVERED PATIO, INSIDE LAUNDRY, FORMAL DINING AREA. CEILING FANS, GARAGE DOOR OPENER. ACROSS THE STREET FROM COMMUNITY CENTER, IF YOU ACT FAST, YOU COULD BE IN BY CHRISTMAS. NEAR SCHOOLS, SHOPPING, TRANSPORTATION . MINUTES FROM THE FREEWAY FOR COMMUTERS; GROWING AREA. ENERGY EFFICIENT WITH LOW SOLAR
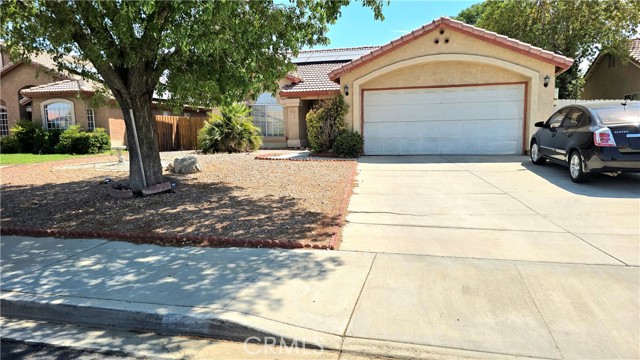
Carmel
2690
Clearlake
$240,000
1,188
3
1
Welcome to this charming 3-bedroom, 1-bath cabin, set on a spacious 13,067 sq. ft. lot. Bursting with character, this home features custom trim and molding throughout, redwood-cased windows, and classic "lawyers wood" walls that add timeless warmth. A striking cobblestone fireplace anchors the living space, while new waterproof laminate flooring provides modern durability with rustic charm. The property includes a detached garage with both a 1-car bay and a dedicated RV spot, plus convenient boat storage tucked beneath the home—perfect for adventure seekers. Adding to its appeal, this home offers year-round neighborhood beach access, giving you a place to enjoy the lake in every season.
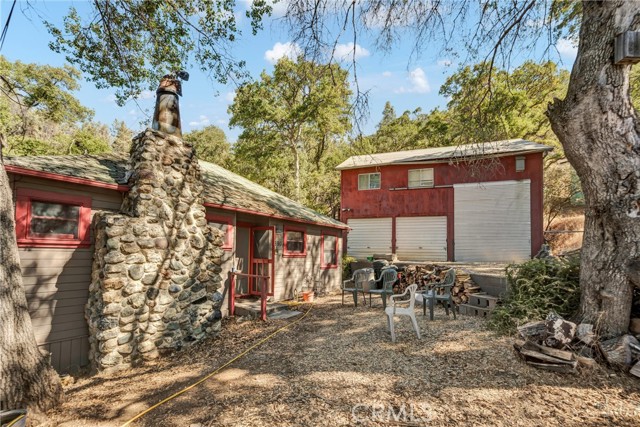
Burbank
23442
Woodland Hills
$1,749,000
2,195
3
3
Welcome to an exquisite residence nestled in the prestigious Walnut Acres area of Woodland Hills, CA, on the quiet part of Burbank Boulevard. This Charles du Bois-design home embodies elegance and modern sophistication, offering a harmonious blend of mid-century charm and contemporary upgrades. Award-winning schools and walking distance to El Camino Real Charter High School. Step inside to discover a meticulously modernized and renovated interior, featuring a spacious 2,195 square-foot layout. The home provides three elegantly appointed bedrooms and three luxurious bathrooms. The heart of the home is the chef's kitchen, showcasing quartz counters, a magnificent center island, and a 36" Thor gas range. Stainless steel appliances and a walk-in pantry complete this culinary haven, while a wet bar with a wine fridge and a glass-enclosed wine closet caters to the most discerning entertainers. Experience the seamless flow of the living spaces, which include a formal dining room. Dual fireplaces elegantly serve both the living room and family room, which open onto the sprawling backyard, inviting you to a serene outdoor retreat where a sparkling new pool/spa with new pool equipment awaits, surrounded by lush landscaping and dazzling landscape lighting.The primary suite is a sanctuary of its own, with access to the beautiful backyard and pool, complete with an abundance of closet space and a beautifully designed en-suite bath with dual sinks, a separate soaking tub, shower and water closet. Smart home features include a Nest thermostat, a Ring doorbell, and a comprehensive security system with cameras that ensure peace of mind. A brand new roof, new Milgard double-pane windows and sliders and fully paid-for solar panels underscore the home's commitment to efficiency and sustainability. Other features include a full indoor laundry room (which could also serve as an office), an oversized two-car garage that offers additional storage or workshop space, complemented by a gated driveway that accommodates four additional cars for off-street parking. Proximity to Calabasas for shopping and fine dining. A must-see for discerning buyers looking for a home that has it all!

Bret
10163
Cupertino
$4,558,000
3,323
5
4
Welcome to this spacious 5-bedroom, 3.5-bathroom home located in the vibrant city of Cupertino. Spanning 3,323 square feet, this property offers ample space for comfortable living. The well-appointed kitchen is designed for functionality, perfect for the home chef. Enjoy the warmth of the fireplace in the separate family room, creating a cozy atmosphere for gatherings. The home features central AC and central forced air heating, providing year-round comfort. With formal dining room space, entertaining guests will be a delight. The property includes a 3-car garage, ensuring ample storage and parking. Laundry facilities are conveniently located within the home for ease. Situated within the Cupertino Union Elementary School District, families can benefit from the nearby educational resources. The flooring throughout adds to the quality and appeal of this remarkable home. Don't miss the opportunity to live in one of Cupertinos desirable neighborhoods.

Pacific #19
1140
Long Beach
$339,000
869
2
2
Are you looking for a great fixer upper opportunity in Long Beach? Welcome to 1140 Pacific Avenue #19, a 869 square foot 2 Bedroom/2 Bathroom condominium located in the Plaza Pacifica building! This great home features two spacious bedrooms, 2 bathrooms, an open and airy living room, a spacious kitchen, and a private baclony/patio. The building features secured entry, an elevator, secure underground parking, a laundry room, and well maintained common areas. In addition, the HOA dues include water and trash. The home is conveniently near shopping, dining, entertainment, and major transit, just minutes from downtown Long Beach, Pine Avenue, the beach, the Pike, Shoreline Village, The Pike, Pine Avenue, parks, and everything else the great city of Long Beach has to offer. This home needs work, but the price reflects that, and it is a great opportunity to buy a home at a low price point and fix it up just the way you like it!
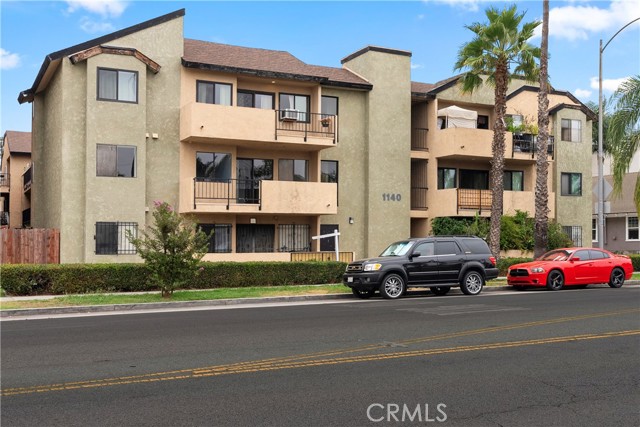
Veteran
3745
Los Angeles
$1,595,000
1,858
4
4
Welcome to 3745 Veteran Avenue a beautifully reimagined 4-bedroom, 4-bath residence nestled on a serene street in the coveted Palms neighborhood. Offering an ideal blend of style, space, and location, this exceptional home places you at the vibrant center of Westside living. Designed for effortless entertaining and everyday comfort, the open-concept floor plan flows gracefully from the inviting living room complete with a charming bar nook into a chef's kitchen appointed with granite countertops, rich hardwood cabinetry, and premium appliances. A generous dining area enhances the space, perfect for intimate dinners or lively gatherings. The expansive primary suite offers a private retreat, while the home's thoughtful layout separates two bedrooms at the front and two at the rear an ideal configuration for privacy, multi-generational living, or a home office setup. The rear quarters even feature a separate entrance, offering flexibility and future possibilities, with the added bonus of LARD2 zoning. Additional highlights include central air and heating, a tankless water heater, and a converted garage providing abundant storage options. With an impressive Walk Score of 83, you are mere minutes from the best of the Westside including shops, dining, entertainment, and essentials like Trader Joe's and Ralphs. A rare find in an unbeatable location 3745 Veteran Ave invites you to experience a lifestyle of comfort, convenience, and opportunity.

1068 Calle Del Cerro #1505
San Clemente, CA 92672
AREA SQFT
438
BEDROOMS
1
BATHROOMS
1
Calle Del Cerro #1505
1068
San Clemente
$455,000
438
1
1
Wake up to ocean breezes and coastal charm in this ground-level, fully renovated 1-bedroom, 1-bathroom condo located in the sought-after Vista Pacifica community. Modern upgrades, resort-style surroundings, and a prime location near the beach create an ideal retreat. The open-concept interior is filled with natural light, featuring new flooring, fresh paint, and remote-controlled ceiling fans for year-round comfort. The living area extends to a private ground-level patio through expansive sliding glass doors, perfect for savoring morning coffee or evening sunsets in a tranquil setting. The kitchen blends style and functionality with quartz countertops, white shaker cabinets, a subway tile backsplash, and stainless steel appliances including a refrigerator, microwave, stove, dishwasher, and freestanding wine cooler. A breakfast bar with additional storage cabinetry adds convenience and extra space, perfectly integrating the wine cooler. The bedroom includes mirrored closet doors and access to a fully updated bathroom with a modern quartz-topped vanity and a fully tiled shower/tub combination. A stackable washer and dryer are included inside the unit. Additional features include a 1-car detached garage with code access, providing secure parking and extra storage. Vista Pacifica offers a true coastal escape with two sparkling pools, two spas, meandering streams, and peaceful waterfalls surrounded by lush landscaping. Assigned parking and ample guest parking enhance everyday convenience. Located just minutes from sandy beaches, scenic hiking trails, dining, boutique shopping, and freeway access, this condo delivers the perfect combination of comfort, convenience, and California coastal living. Highlights: Ground-Level Location – Easy Access, No Stairs. 1 Bedroom | 1 Bathroom – Fully Renovated. Quartz Countertops, White Shaker Cabinets, Subway Tile Backsplash. All appliances included.. Breakfast Bar with Extra Storage Cabinetry and Freestanding Wine Cooler. Remote-Controlled Ceiling Fans. Stackable Washer and Dryer Included. 1-Car Detached Garage with Code Access. Private Ground-Level Patio with Tranquil Views. Resort-Style Amenities: Pools, Spas, Streams, and Waterfalls. Minutes to Beaches, Shopping, Dining, and Freeway Access. Modern finishes, secure parking, and a resort-like atmosphere make this condo a standout opportunity in one of Southern California’s most desirable coastal communities.
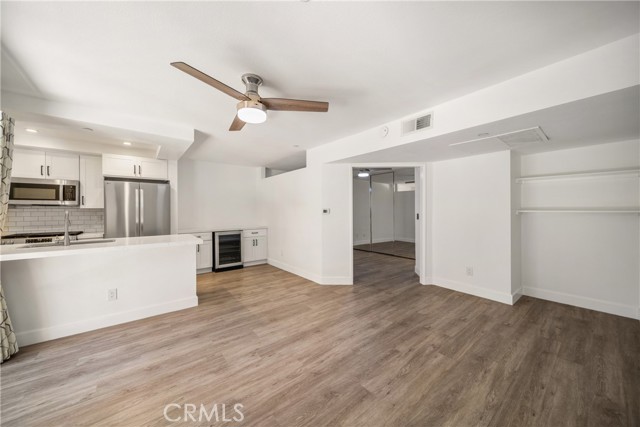
Nutmeg
2243
Escondido
$724,900
1,340
2
2
Dreaming of a charming single-story ranch-style home on nearly half an acre lot, complete with a detached two-car garage and plenty of space for gardening with mature fruit trees—all while staying close to the freeway? Look no further. The home recently had some updates, including granite countertops in the kitchen, a recently updated bathroom, and a mini-split system in the living room for energy-efficient comfort. Multiple ceiling fans throughout the home add to its livability, and the roof was replaced just two years ago for peace of mind plus OWNED solar and indoor laundry with two large rooms for storage! Included in the sale are the refrigerator, washer, and dryer. Outside, you’ll find a detached garage with additional storage space, as well as a spacious backyard—perfect for gardening, play, or simply relaxing in your own private retreat. Don’t miss the chance to make this inviting home yours!
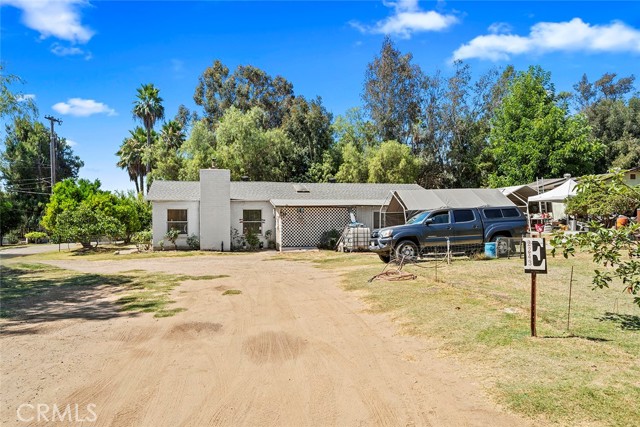
1465 Via Coronel
Palos Verdes Estates, CA 90274
AREA SQFT
3,409
BEDROOMS
4
BATHROOMS
3
Via Coronel
1465
Palos Verdes Estates
$3,830,000
3,409
4
3
Luxury Living with Unmatched Ocean Views in Prestigious Palos Verdes Estates Step into refined coastal elegance with this stunning single-level home nestled in the heart of Palos Verdes Estates. Spanning 3,409 square foot on a 15,000 square foot lot, this residence boasts sweeping 180° ocean views, creating a serene backdrop for everyday living. A private, gated courtyard welcomes you into a home designed for sophistication and comfort. Inside, you'll find 4 spacious bedrooms, 3 full bathrooms, soaring ceilings, and Venetian plaster walls that reflect timeless craftsmanship. Each bedroom is thoughtfully appointed with custom plantation shutters and Spanish-style wood doors, blending style with function. The home’s centerpiece is a striking double-sided fireplace, anchoring open, light-filled living spaces. Step outside into a beautifully landscaped backyard oasis, perfect for relaxing or entertaining, with uninterrupted ocean views. Located in the top-rated Palos Verdes Peninsula Unified School District, and minutes from premier golf courses, scenic hiking trails, parks, local cafés, and upscale shopping, this exceptional home offers the ultimate blend of luxury, lifestyle, and location.
