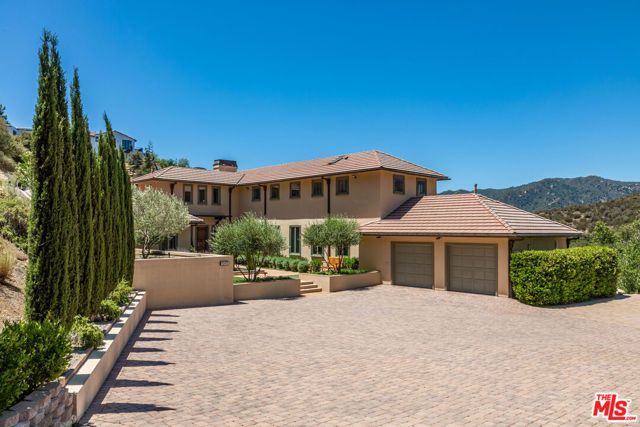Favorite Properties
Form submitted successfully!
You are missing required fields.
Dynamic Error Description
There was an error processing this form.
San Jacinto
127
San Jacinto
$369,888
1,497
4
2
A great deal! Take a LOOK! Charming 4-Bedroom, 2-Bathroom Home in the Heart of San Jacinto This spacious and well-maintained home features 4 generously sized bedrooms and 2 bathrooms, and is ideally located near downtown San Jacinto. Enjoy the convenience of being close to local restaurants, shopping, schools, and parks. Key Features: Remodeled Kitchen with a 5-burner gas stove, decorative glass tile backsplash, and ample cupboard & counter space. Open Dining Area featuring a ceiling fan and access to the side yard. Paint and new laminate flooring throughout the main living areas, creating a clean, modern feel. Guest Bedroom with new neutral, low-pile carpet. Primary Suite with tile floors and a private sliding glass door leading to the backyard. Energy-Efficient Features, including ceiling fans throughout. Inside Laundry Room with a gas dryer hookup for added convenience. Spacious Backyard perfect for outdoor activities, and a fenced front yard for added privacy. This home is ideal for both investors and first-time homebuyers alike, offering great potential and comfort. Don’t miss your chance to make it your own!

Esplanade
1050
Chico
$999,000
2,755
4
3
Discover a rare investment opportunity with two charming homes on a popular corner Chico lot, each currently operating as successful Airbnbs! The main home, built in the 1920s, showcases timeless character with soaring ceilings, beautiful original hardwood floors, and a bright sunroom overlooking the pool with all-new windows. The thoughtful floor plan includes multiple bathrooms—one fully remodeled to be handicap accessible with railings and a ramp. Recent upgrades bring peace of mind, including brand-new exterior paint, a Trexdecking front porch, and a replaced $15k sewer line. Adding to the property’s appeal is a huge wrap-around porch and an abundance of fruit trees—peach, cherry, and fig—that create a welcoming outdoor atmosphere. The sparkling pool was resurfaced just last year and includes a brand-new pool sweep, creating the perfect summer retreat. At one time, the home was configured as an 8-bedroom property, offering easy potential to convert back for additional rental income. The permitted cottage, once a garage, has its own address and is currently an Airbnb favorite. It offers private a spacious room with murphy bed, windows showcasing pool and neighborhood, a full bathroom and a kitchenette. It also has an on-demand hot water heater and a newer split HVAC system for comfort year-round. Whether you envision multi-generational living, a live/work setup thanks to the commercial zoning, or simply continuing its use as income-producing vacation rentals, this property offers unmatched versatility. Both homes enjoy private layouts, updated amenities, and flexible use options—live in one while renting the other, use or rent out one of the homes for commerical useage or maximize investment potential by running both as rentals. With onsite parking, handicap-friendly updates, and prime proximity to Downtown Chico, Bidwell Park, schools, restaurants, and shopping—plus the unbeatable location just one block from Chico State and four blocks from Enloe Hospital—this property is as versatile as it is valuable!
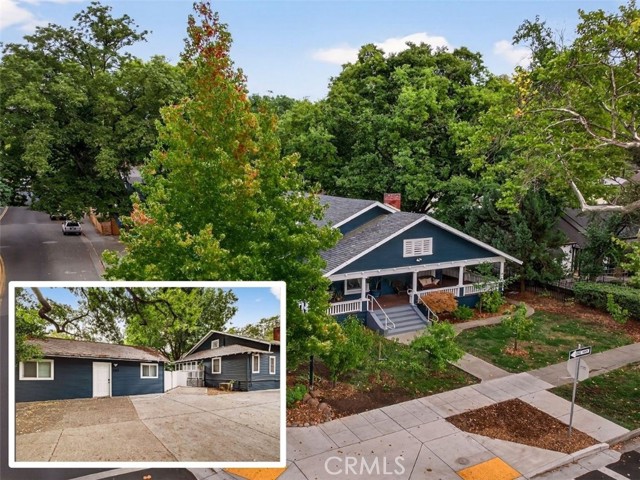
Windcrest
2716
Oxnard
$1,450,000
2,267
4
4
Welcome to The Vinyard Estates - *A Rare Find* 'North Oxnard Gem' This stylish and beautiful home offers 4 bedrooms 3.5 bathrooms. Fourth bedroom has private entrance with bath and shower. A gorgeous beautiful stairway from top to bottom with 2,267 sq ft of living space. This huge home offers a spaciuos loft that can be used has an office. This spacious gorgous home sits nearly on a 1/4- acre lot located at the end of a tranquil cul-de-sac. This mini-mansion is truly one of a kind and a must see. Step into your own backyard resort, featuring a sparkling pool and spa, a covered patio with a built-in BBQ, and a large concrete area beyond the pool large enough for a half basketball court or ADU with endless possibilities. The expansive yard provides ample space for outdoor activities, making it the ideal setting for entertaining and hosting parties all year long in sunny California. Fourth bedroom first level with private entance. The property greets you with a long drive-way lined with beautiful tall palmtrees enhancing the home's stunning curb appeal. With RV parking access and extra-large driveway that can easily fit 6 cars, this home offers both convenience and style. Don't miss the opportunity to make this dream home yours! Schedule a viewing today and experience the best of California living! ALL FURNITURE INCLUDED EXCEPT BUDDHA STATUES AND PICTURES.

Castleman
3429
Burbank
$3,195,000
3,891
5
4
Welcome to Burbank Hills Estates, an exclusive gated community where luxury living meets breathtaking natural beauty. This stunning 5-bedroom, 4-bathroom residence greets you with elegant double red doors and a grand entry that sets the tone for the sophistication found throughout. As you step inside, your eyes are immediately drawn to the sweeping mountain views framed perfectly by the living room’s expansive windows. The home features a formal dining room, two cozy fireplaces, and a spacious kitchen equipped with modern appliances, ideal for both everyday living and gourmet entertaining. On the main level, you'll find a private bedroom complete with its own full bathroom, perfect for guests, extended family, or a comfortable home office tucked away from the main living areas. Upstairs, a loft captures exceptional mountain vistas, offering a serene retreat or inspiring workspace. The generous primary suite is a true sanctuary, complete with a luxurious bathroom featuring a walk-in shower, soaking tub, double sinks, vanity, and a large walk-in closet. The upper level also includes a dedicated laundry room and abundant cabinet storage. Step outside to the show-stopping backyard, where sweeping hillside and sparkling city views create an unforgettable backdrop. Whether you're hosting gatherings around the built-in outdoor grill or enjoying a peaceful evening under the open sky, this outdoor oasis elevates every moment. Experience unmatched comfort, style, and views in this extraordinary Burbank Hills Estates home!
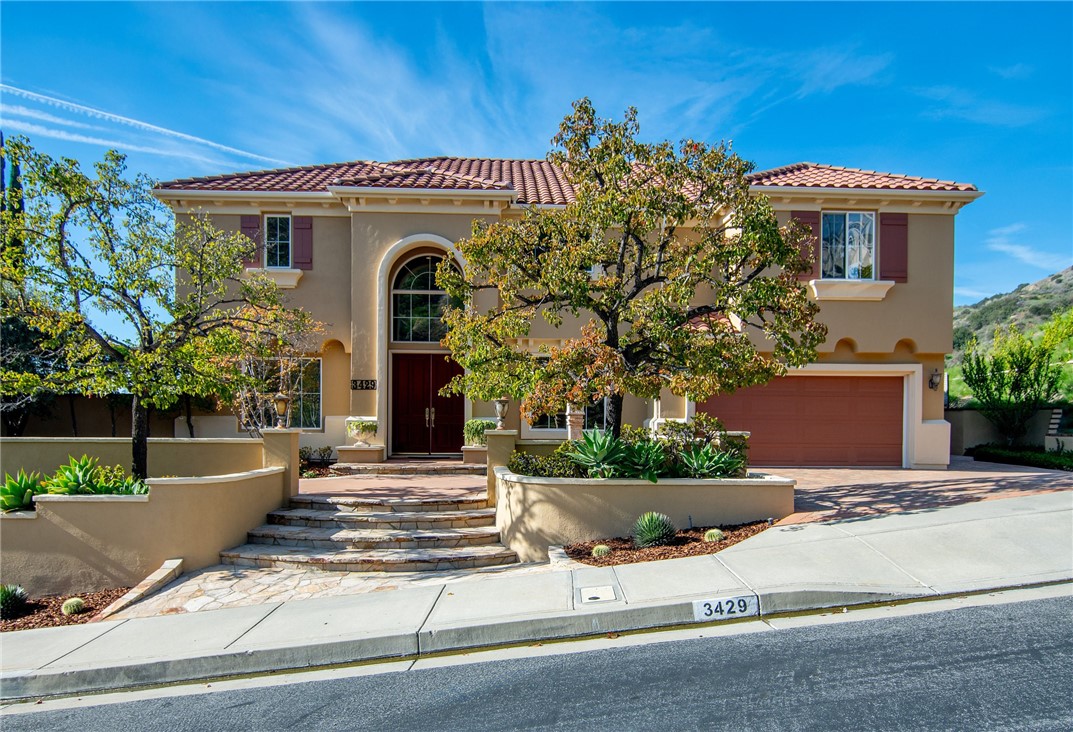
HILLTOP
61
San Carlos
$5,300,000
3,824
5
6
LOOKING FOR AN ALL NEW HOME? THIS IS IT! 10-YEAR BUILDER WARRANTY. JUST COMPLETED! MOVE IN READY. REMARKABLE ALL NEW SUPER COOL ULTRA-MODERN DESIGN AND CONSTRUCTION IN UPSCALE NEIGHBORHOOD. EXTENSIVE HILLTOP VALLEY, MOUNTAIN, NEIGHBORHOOD, AND BAY VIEWS W/ SPARKLING CITY LIGHTS BELOW! FINEST HIGH-QUALITY BUILDING / CONSTRUCTION MATERIALS AND FINISHING FEATURES. SOLID BUILT HOME TO ALL MODERN STANDARDS. ATTENTION TO DETAIL! SUPERIOR CRAFTSMANSHIP. OPEN FLOOR PLAN! BIG BEDROOMS. HIGH CEILINGS, TALL DOORS, AND PLENTY OF BIG TALL HIGH-GRADE ANDERSON WINDOWS ALLOW PLENTY OF NATURAL LIGHT TO ENTER. PERFECT INDOOR / OUTDOOR LIFESTYLE. PRIVATE ATTACHED AUXILIARY DWELLING UNIT (ADU) COULD SERVE AS OFFICE WITH EXTERIOR ENTRY! BIG FAMILY ROOM LEADS TO COVERED PATIO & UNCOMMONLY BIG BACKYARD. EASY TO MAINTAIN HOME. GREAT SCHOOLS! GENERAL PROPERTY INFORMATION: 6 total bedrooms, 4 full bathrooms, 2 half bathrooms, 1 ADU, 2-car garage Lower level is 780.70 square feet Main level is 2,077.60 square feet Upper level is 965.20 square feet Subtotal house is 3,823.50 square feet ADU at main level is 359.10 square feet Subtotal house + ADU is 4,182.60 square feet Garage at main level is 466.40 square feet Total house + ADU + garage is 4,649 square feet Net lot size is 9,457 square feet
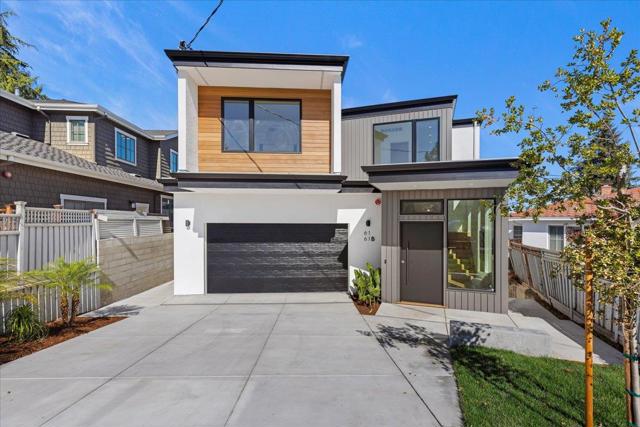
Cypress Point
403
Palm Desert
$849,999
2,664
4
5
Welcome to your dream retreat in the heart of Palm Desert. This stunning 4-bedroom, 4.5-bathroom home blends sleek, modern design with the warmth of desert living--all located within the prestigious, guard-gated community of Desert Falls.Step inside to an open-concept floor plan featuring soaring ceilings, oversized sliding glass doors, and high-end finishes throughout. The gourmet kitchen boasts quartz countertops, premium appliances, and a spacious island--ideal for both casual meals and entertaining.Each bedroom includes its own en-suite bathroom, offering privacy and comfort for family and guests. The primary suite features a spa-inspired bath and direct access to the resort-style backyard.Outside, your private oasis awaits--complete with a sparkling pool, relaxing hot tub, lush desert landscaping, and multiple lounge and dining areas perfect for entertaining or soaking up the sun.Additional Features: Built-in electric vehicle charger Guard-gated entrance with 24/7 security Large, beautifully landscaped backyard Desert Falls community clubhouse & dining Fitness center, tennis & pickleball courts Resort-style community pool & spa Scenic walking paths and greenbeltsJust minutes from world-class golf, shopping, and dining, this home is perfect as a full-time residence or luxury desert getaway.
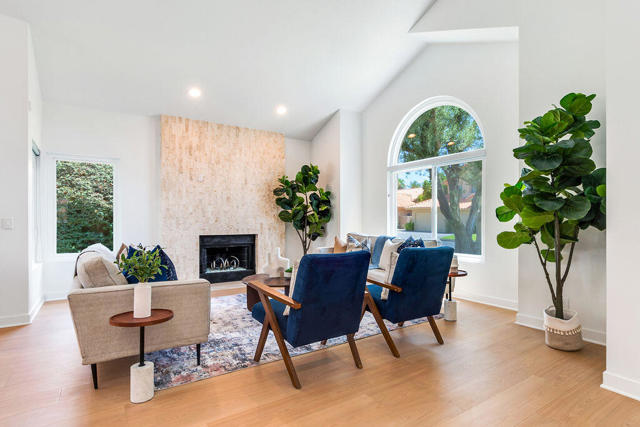
Lillyglen Dr
28955
Canyon Country
$650,000
1,318
2
2
This unique property sits on an impressive 224,638 square foot lot—over 5 acres of opportunity! The amazing home offers endless potential for anyone looking to expand, build additional units, create an equestrian estate, or simply looking for privacy. Located near major freeways and surrounded by growth, this property blends open space with convenience. Enjoy proximity to outdoor recreation, shopping and dining at Valencia Town Center, and entertainment like Six Flags Magic Mountain. A rare find in today’s market with limitless possibilities in one of Santa Clarita’s most desirable areas. PROFESSIONAL PICTURES COMING SOON!
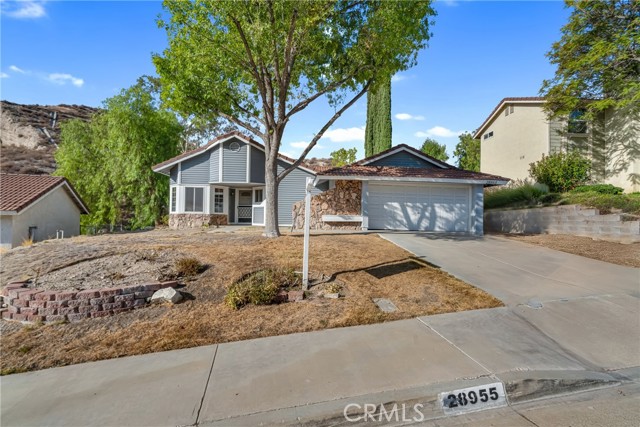
Palm Canyon
2805
Palm Springs
$2,100,000
3,339
4
4
New-Century Modern Luxury in Indian Canyons, South Palm Springs. Discover the perfect fusion of mid-century inspiration and modern sophistication in this architectural masterpiece, nestled within the prestigious Indian Canyons neighborhood of South Palm Springs. Set against the dramatic backdrop of the San Jacinto Mountains, this residence captures the essence of desert modernism—where timeless design meets effortless luxury. Positioned in The 2801, one of South Palm Springs’ most impressive modern enclaves, this home echoes the architectural language that defines the area while offering enhanced privacy. Spanning 3,339 square feet, the residence showcases 12-foot ceilings, open-concept living, and walls of glass framing panoramic mountain and canyon views. Sunlight floods the interiors, highlighting minimalist finishes, natural textures, and fine materials chosen for both beauty and function. Designed for both relaxation and entertaining, the floor plan features three bedrooms, a bonus room, loft area, and three-and-a-half bathrooms, along with a dedicated family/media room that doubles as an elegant work-from-home retreat. Every space feels intentional—whether hosting guests, working remotely, or simply enjoying the tranquility of the desert surroundings. Outside, a resort-inspired saline pool anchors a private backyard oasis. Framed by manicured desert landscaping and open mountain vistas, the outdoor living areas invite sun-drenched afternoons, sunset gatherings, and evening entertaining under starlit skies. Additional highlights include paid solar, low HOA fees, and fee-simple land ownership—a rare and highly sought-after advantage in the Palm Springs market. This combination of architectural pedigree, modern sustainability, and cost-efficient ownership makes the property a standout opportunity for luxury buyers seeking both sophistication and value. Located just minutes from downtown Palm Springs, world-class dining, designer shopping, golf, and scenic hiking trails, this home embodies the best of both worlds: architectural integrity and modern comfort.
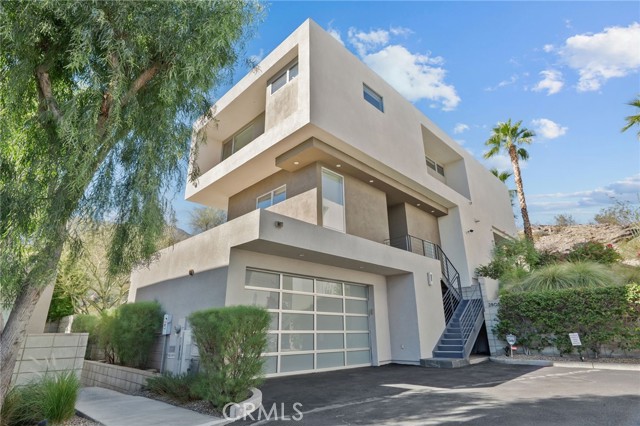
Hatteras #187
18645
Tarzana
$182,000
472
1
1
Welcome to Unit #187 at California Place, a 1-bedroom, 1-bathroom condo offering 472 sq ft of potential, ideal for investors, flippers, or ambitious buyers looking to renovate and build equity. This ground-floor unit is in original condition and in need of significant repairs and updates throughout. From flooring to fixtures, plumbing to paint, this property is a complete fixer and is priced accordingly. It's not move-in ready, but for the right buyer, this is a blank canvas in a sought-after community. Located in a lushly landscaped, gated complex with pool, spa, clubhouse, and laundry facilities, the unit also comes with 1 assigned parking space in the community garage.
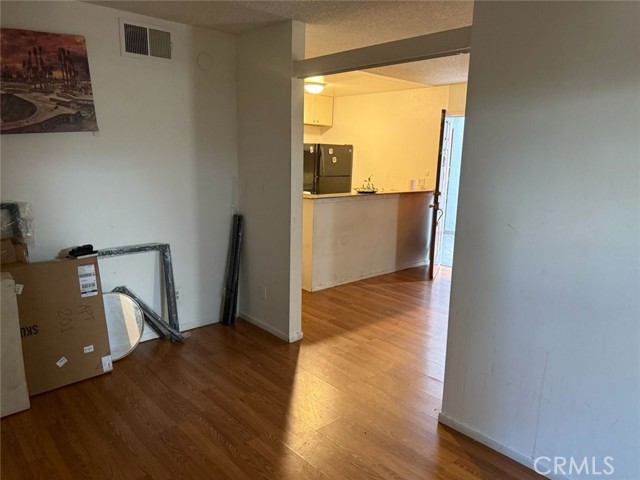
Idaho #2
4075
San Diego
$630,000
952
2
2
Discover the perfect mix of urban living and neighborhood charm in one of San Diego’s most desirable communities. This beautifully updated North Park condo offers stylish finishes, open-concept living, and unbeatable walkability to top restaurants, cafes, breweries, and parks. This stunning 2-bed, 2-bath main-floor gem offers effortless living for all ages. The upgraded kitchen boasts granite countertops, plenty of cabinet space, and a cozy adjacent dining area. Both bathrooms have been remodeled and show very well. There is an in-unit laundry room for convenience. The community park is right across the street to take your kids out to play or simply get some outdoor exercise. The elementary school is blocks away. If you're looking for convenience, comfort and a great atmosphere this is a condo you have to see!

3rd
3895
Los Angeles
$835,000
1,554
3
2
Welcome to 3895 3rd Ave, a warm and inviting 3-bedroom, 2-bathroom residence located in the highly sought-after Leimert Park neighborhood, a community known for its tree-lined streets, vibrant culture, and central location. admired for its tree-lined streets, strong community roots, and central location. This well-loved home features a bright and airy living room with hardwood-style flooring, a decorative fireplace, and generous natural light. The home's traditional exterior boasts timeless curb appeal with manicured hedges, a welcoming front porch, and a private gated entry. The long side yard is lined with vibrant flowering bushes, creating a peaceful outdoor retreat ideal for relaxing, entertaining, or gardening. The home includes window air conditioning units for comfort, a gated front and rear entry, and plenty of potential to make it your own. Its location provides convenient access to schools, churches, restaurants, and major freeways. It's also just a short drive to downtown Los Angeles, the airport, and surrounding neighborhoods. Buyer to independently verify square footage, bedroom and bathroom count, and all other property details. Don't miss this opportunity to own in one of Los Angeles' most iconic neighborhoods.

Edgar
5170
Oxnard
$700,000
1,866
4
3
Welcome to this warm and welcoming gated home in Oxnard! Built in 2006, this 4-bedroom, 3-bath residence has been refreshed with new interior paint and updated cabinets with modern hardware, creating a clean and inviting feel throughout.Inside, enjoy an open floor plan with tile flooring, recessed lighting, a cozy fireplace in the living room and central A/C to keep you comfortable year-round. The kitchen boasts freshly painted cabinetry, ample counter space, and a bright view of the backyard. Upstairs, all four bedrooms are well-sized, with the convenient laundry room located on the same level.Outdoors, you'll find a low-maintenance backyard perfect for entertaining, basketball, or weekend barbecues. The attached 2-car garage provides plenty of storage.The grounds are beautifully maintained by the HOA in additional to security patrol for added peace of mind. Conveniently located close to the freeway, this home offers easy access to shopping, dining, and coastal destinations.
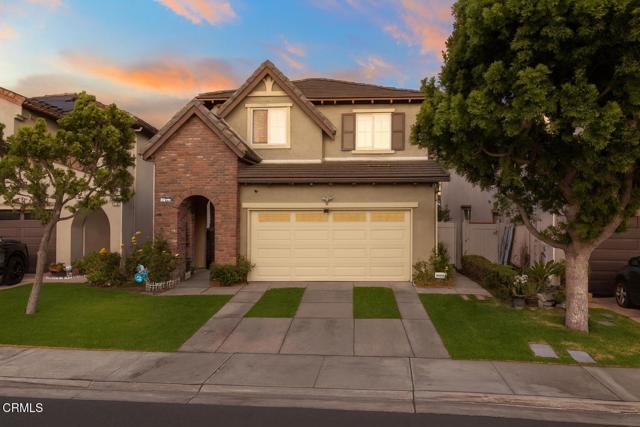
Delta
1937
Los Angeles
$1,800,000
1,625
3
2
The Home was built in different two stages 1913 bottom floor and 1944 the two bedroom and a bathroom upstairs home has a newer roof a recently done kitchen and bedroom downstairs. Fire place of the living room and a great panoramic from the porch of the home. Over 180 panoramic view to many cities and Malibu on a clear day. Seller also wants to sell vacant lot next door as package transaction. 1947 home also for sale for a total land over 20K of R3 zoning for a great project.

B
1614
Fresno
$499,500
2,652
9
3
Welcome to B St! An income producing triplex in the heart of fresno. Fully rented out with long term tenants. Look no further for your next investment property. Call today to get started on, or to add to your investment portfolio. Additional listings 1120 San Joaquin St, 1624 B St, 1622 B St, 1620 B St, 1636 B St.

B
1620
Fresno
$499,500
2,652
9
3
Welcome to B St! An income producing triplex in the heart of fresno. Fully rented out with long term tenants. Look no further for your next investment property. Call today to get started on, or to add to your investment portfolio. Additional listings 1614 B St, 1624 B St, 1622 B St, 1120 San Joaquin St, 1636 B St.

B
1622
Fresno
$499,500
2,652
9
3
Welcome to B St! An income producing triplex in the heart of fresno. Fully rented out with long term tenants. Look no further for your next investment property. Call today to get started on, or to add to your investment portfolio. Additional listings 1614 B St, 1624 B St, 1120 San Joaquin St, 1620 B St, 1636 B St.
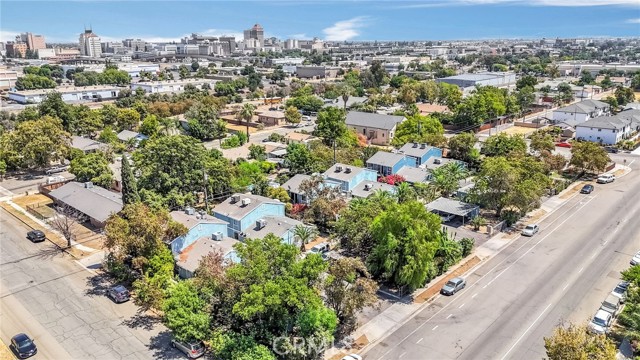
B
1624
Fresno
$499,500
2,652
9
3
Welcome to B St! An income producing triplex in the heart of fresno. Fully rented out with long term tenants. Look no further for your next investment property. Call today to get started on, or to add to your investment portfolio. Additional listings 1614 B St, 1120 San Joaquin St, 1622 B St, 1620 B St, 1636 B St.

B
1636
Fresno
$499,500
2,652
9
3
Welcome to B St! An income producing triplex in the heart of fresno. Fully rented out with long term tenants. Look no further for your next investment property. Call today to get started on, or to add to your investment portfolio. Additional listings 1614 B St, 1624 B St, 1622 B St, 1620 B St, 1120 San Joaquin St.

San Joaquin
1120
Fresno
$499,500
2,652
9
3
Welcome to B St! An income producing triplex in the heart of fresno. Fully rented out with long term tenants. Look no further for your next investment property. Call today to get started on, or to add to your investment portfolio. Additional listings 1614 B St, 1624 B St, 1622 B St, 1620 B St, 1636 B St.
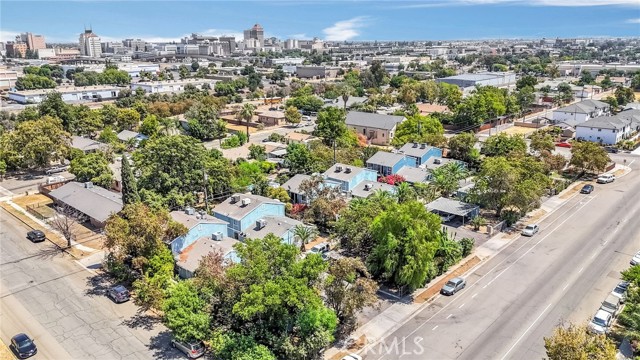
Eagle Ridge Dr
940
Danville
$12,300,000
10,521
6
8
1st time on market. A work of art custom built by owners. A labor of love on top of Blackhawk Country Club’s Eagle Ridge Dr. Bella Diablo Vista gated estate. Award-winning designs, custom-curated features, discerning vision of innovative designers, talented artisans, renowned builders. Tuscan villa meets California’s fresh, light-drenched indr/outdr lifestyle. 1.17+/-acres borders parkland. Venetian plaster walls. Custom quarried travertine flrs inside & out. Soaring coffered ceilings. Custom iron/millwork. Radiant heated flrs. Recessed LED lights. Dual pane Marvin drs & windows. 10,500+/-SF living space. 9383 +/-SF 2-level main home. 5 en suite bdrms. 6.5 bths w/main-level guest suite. 2 staircases. Elevator. Executive office. State-of-the-art movie theater. Climate controlled 1200-bottle wine rm. Formal living & dining rms. Great rm w/walk-around bar. Fam rm. Chef’s kitchen. Dog washing rm. 1138+/-SF 1 bd/1ba detached guesthouse. Infinity-edged pool, spa. Gas frpit. Outdr kitchen. Terraces. 350 Cabernet Sauvignon grapevines. Olive & fruit trees. State-of-the-art security system/cameras. Solar panel system. 5-car garage. Near clubhouses, golf courses, fitness ctr, sprts complex, tennis cts, Blackhawk Plaza,downtown, freeways,Livermore Valley Wine Country,top-rated SRVUSD schls. Views: Ridge
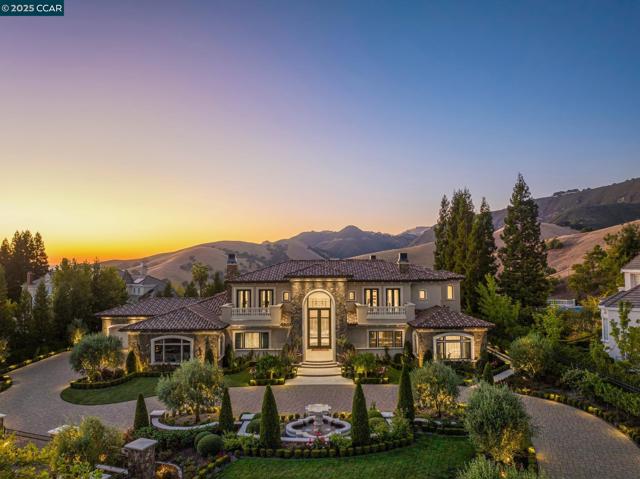
Palo Colorado
38875
Carmel
$2,500,000
600
1
1
Big Sur's Twin Peaks Reserve: A Santa Lucia Mountain retreat. High above the coast there are 2 legal parcels totaling almost 200 acres of privately owned Big Sur wild land including one of highest points on the Big Sur coast: Twin Peaks at 3570 ft. The property has direct access to the Ventana Wilderness, the Los Padres National Forest and the Palo Corona Biological Preserve. The 2 legal parcels have almost 360 views just 5 miles from the Pacific Ocean. High above the fog and the redwood canyons flowing down to the wide blue Pacific there are views southwest across the forested mountain wilderness to Pico Blanco and the Big Sur River watershed. Northeast are views all the way across Monterey Bay to Santa Cruz.There is easy access from a County Road off Hwy 1 onto a private gated well maintained unpaved road. It's a little over an hour from Carmel and the Monterey airport to your fully equipped off grid solar guest cottage. Excellent spring water with 10K gallons storage that gravity feeds to the guest cottage and main house site. With 2 separate parcels there is a main building area with all utilities where the original house was lost in the Soberanes fire of 2016. The upper parcel has a separate building site with vast views from Monterey Bay to Big Sur.
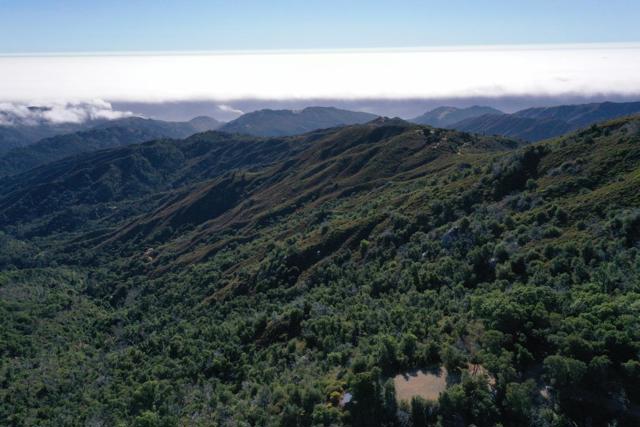
Elena
25751
Los Altos Hills
$15,900,000
11,206
6
9
Recognized as one of the most majestic estate homes in Los Altos Hills, this property exudes European grandeur with a focus on lavish entertaining both indoors and outdoors. The propertys gated entrance and motor court create a commanding first impression with details that include carved balustrade railings, water features, and massive iron and glass front door. The homes architecturally distinct floor plan integrates the front entrance with the opulent interior living spaces, arranged around a central courtyard and leading to the beautifully landscaped grounds. An infinity-edge pool, spa, fireplace, and barbecue center set the stage for magnificent outdoor gatherings. Each room showcases meticulous craftsmanship, featuring ornate ceiling designs, plaster walls, sophisticated lighting, grand fireplaces, and custom cabinetry. The main residence has 6 bedroom suites, 2 offices, a lounge, and 8.5 baths, complemented by a 1-bedroom, 1-bath guest house. Adding to the estate's allure are the lower level recreational room, fitness center, theater, and wine cellar, alongside an attached 6-car garage. A pinnacle of luxury and Old World sophistication, this unparalleled property offers close-in convenience and with access to excellent Los Altos schools.
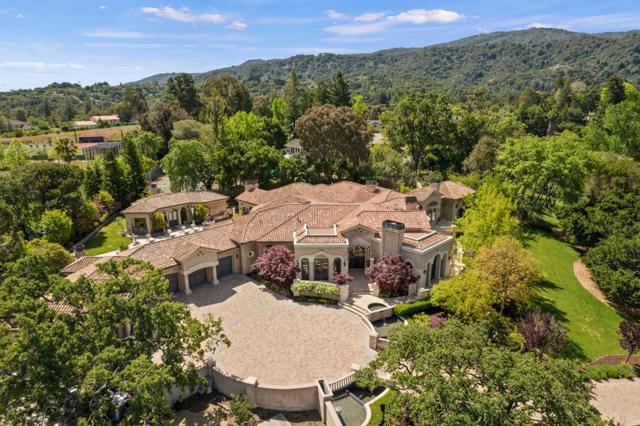
Tennyson
444
Palo Alto
$24,888,000
8,219
5
8
Situated on an unusually large lot in one of Palo Alto's most coveted enclaves. Designed for those who appreciate quality and comfort, every detail of this home has been carefully curated. The main level invites effortless gatherings with a gracious formal dining room, expansive living room, chef's kitchen that opens to a family room and two separate offices. Upstairs, four bedrooms offer privacy and comfort, including a serene primary suite with its own private deck, gas fireplace, generous walk-in closet, and a spa-like marble bathroom. The lower level unfolds as a retreat for leisure and exercise, featuring a game room, billiards lounge, wine cellar, light-filled gym and a bathroom with steam shower. First rate craftsmanship is evident throughout. Equipped with advanced systems including 8-zone HVAC, Lutron lighting, integrated audio, home monitoring and security, and a standby generator. The resort-inspired backyard features a large fireplace, pool, spa, outdoor kitchen, pergola, putting green, pool house with changing room, and a separate guest suite. The 3-car garage also has two lifts. Located in Old Palo Alto, the prestigious neighborhood Silicon Valley tech titans call home. Centrally located, near Stanford University with access to top-rated public schools.
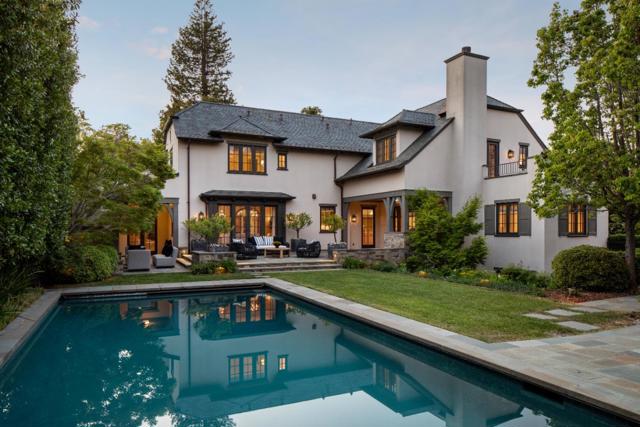
Highway 9
7470
Felton
$759,000
1,227
2
2
Welcome to your mountain getaway in Felton. This 2 bedroom, 2 bath home has been thoughtfully remodeled with fresh updates throughout, giving you the comfort of something move in ready while still keeping that mountain charm. There is also a bonus room that could easily be a cozy family room, home office, or even a larger 3rd bedroom for your liking. What really makes this place special is the private access to the San Lorenzo River. Whether for summer barbecues, kids splashing around, or just kicking back and listening to the water, it is like having your own little slice of nature right outside your door. Tucked away in the Santa Cruz Mountains, you will enjoy the peace and quiet of Felton while still being just minutes from shops, restaurants, schools, and everything Santa Cruz has to offer. This is not just a house, it is a place to slow down, recharge, and enjoy life by the river.
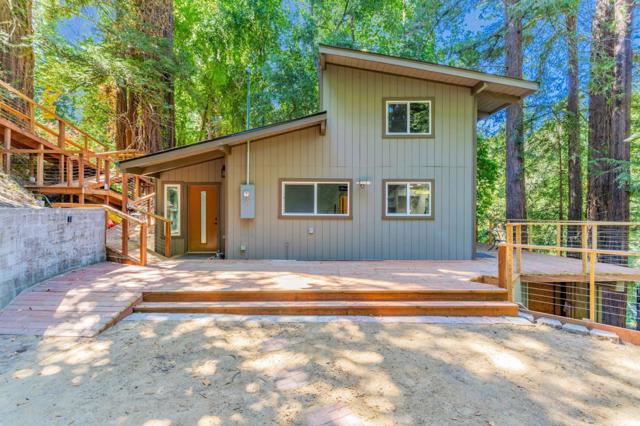
Pope
3303
Sacramento
$999,000
2,921
2
3
Welcome to 3303 Pope Avenue, a one-of-a-kind Mediterranean retreat in Sacramentos Arden-Arcade community. Situated on a 0.72-acre lot framed by soaring palms and your own private vineyard, this 3,200 sq ft home blends Spanish-style charm with everyday comfort. Inside, the home offers 3 bedrooms and 3 bathrooms, highlighted by a gourmet kitchen with granite counters, Viking range, Sub-Zero refrigerator, and custom finishes designed for entertaining. A wine cellar, Juliet balcony, and courtyard with fountain add to the Old-World character, while large windows invite natural light and views of the lush grounds. Step outside to enjoy rows of grapevines and multiple patios for relaxing or hosting. The property also includes a gated entry, and workshop shed for extra flexibility. Located steps from Del Paso Golf & Country Club and close to schools, shopping, and dining, this estate offers privacy, charm, and a lifestyle rarely found in Sacramento.
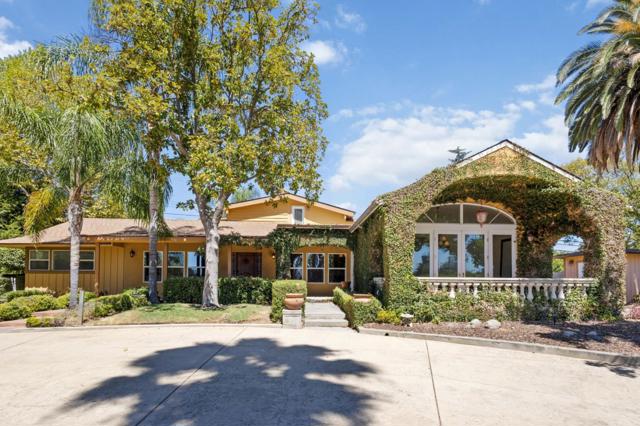
Seymour
10997
Castroville
$799,999
1,622
4
2
The charm of Castroville calls with this cozy single story Ranchette, spaciously offering 4 bedrooms, 2 full bathrooms, including a primary en suite, galley kitchen, living room, family room, dining room, 2-car attached garage, large storage area, and hardscaped rear yard. This home has seen important big ticket upgrades, including dual-pane windows, new carpets, laminate floors, an updated furnace, a newer water heater, a water filtration system, and a solar power panel system. Meticulously built and maintained by the original owner, there is something pleasant and calming about this property just waiting for you to experience. Come tour and enjoy this unique offering near downtown Castroville...you'll be glad you did.
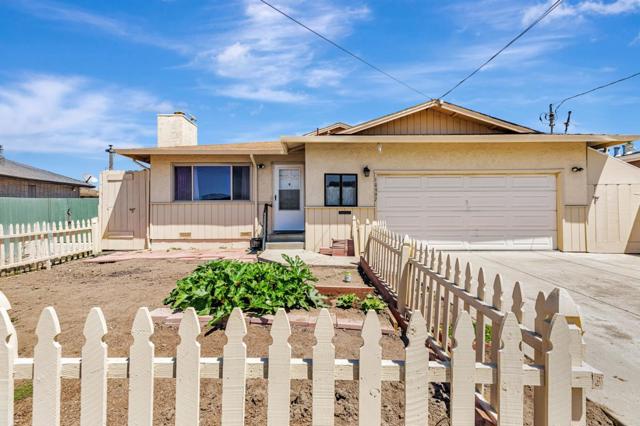
Garden
861
Milpitas
$1,448,888
1,726
4
4
Welcome to this beautifully maintained, energy-efficient home built in 2017, perfectly situated in the heart of Silicon Valley. Spanning 1,726 square feet, this spacious 4 bedroom, 3 1/2 bath home is updated with new paint throughout, updated kitchen & new carpets; it's move-in ready with a thoughtfully designed floor plan that blends comfort and convenience. The heart of the home is its updated kitchen featuring freshly painted cabinets, brand-new quartz slab countertops & full backsplash, w/ stainless steel appliances. It also includes elegant laminate wood flooring that flows in the main living area offering a polished, modern look. Additional features include a washer and dryer, two-car garage with side-by-side parking and a brand new, durable epoxy floor. Designed with sustainability in mind, this home is equipped with a tankless water heater, pre-wired for solar panels and pre-wired for an electric vehicle charger. Metro Villas is positioned in a prime location between 680 and 880. You'll love the well-connected core of Milpitas, with an array of lifestyle amenities just a short walk away. Enjoy easy access to the Great Mall, Trader Joe's, CrossFit Milpitas, excellent schools, and public transit, including BART and VTA which is only steps away!
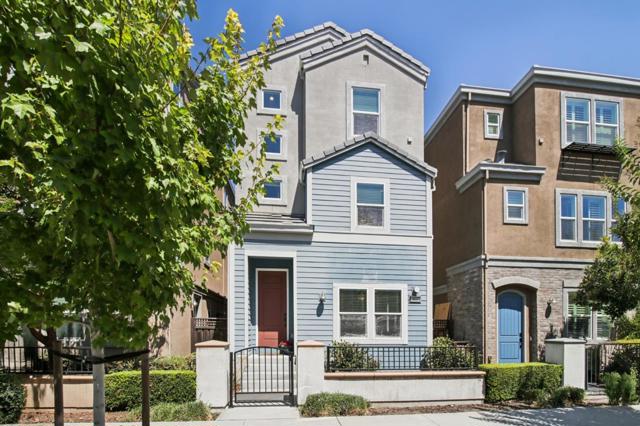
Ribbonwood Rd
2920
Boulevard
$649,000
1,863
4
2
Spread your wings & find serenity on this sprawling 10+ acre property. Large 4 bedroom home features large rooms, ample natural light, modern kitchen, tons of storage and multiple doors to the outdoors. Once outside, choose your next task: feed your chickens, tend to your horses, work on your hobby car in the large garage, do some work-working in the shop, or just sit and watch the sunset with a glass of wine. This quiet tranquil home is only 2 miles from the 8 Freeway, allowing access to further adventures like camping, hiking, shopping, etc
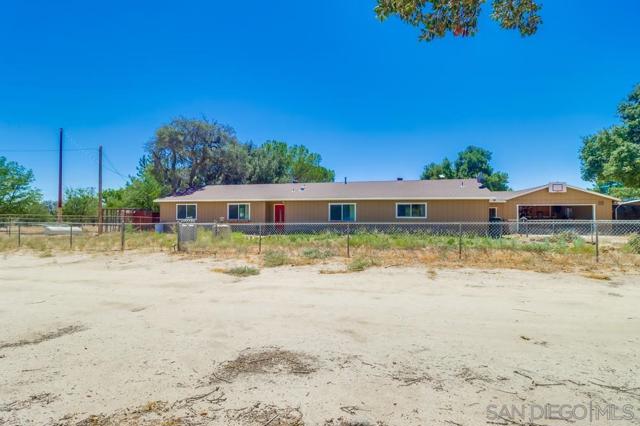
Roys Hill Ln
10630
Dublin
$925,000
1,387
3
3
Welcome to California Highlands! This home is situated in the rear of the complex surrounded by oak trees, gorgeous landscaping and open space. Open floor plan design, with vaulted ceilings, a wealth of natural lighting, contemporary light fixtures, recessed lighting, and rich interior and exterior colors. Superb kitchen with a gas stove, stainless-steel appliances, and quartz counter tops. Spacious bedrooms including a primary bedroom that offers a walk-in closet and sunken tub with dual sinks. Powder Room is conveniently located on the main level. Additional features include an office desk nook at the stair landing, living room with wood burning fireplace, dual pane windows, central heat & air and a two-car garage. Enjoy the view of the Dublin hills as you drive home to relax in your private patio, or relax at the community pool and spa. Top rated Dublin Schools. Close to shopping, restaurants, parks, hiking trails, BART, and easy 580/680 freeway access.
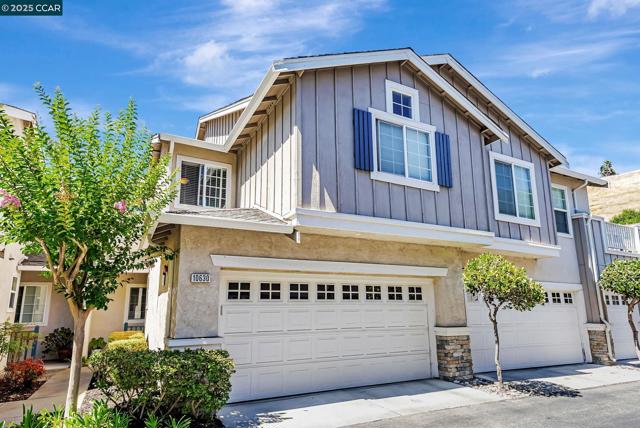
Cold Canyon
1045
Calabasas
$3,985,000
3,850
5
4
This spectacular Mediterranean home surrounded by the Santa Monica Mountains is perched on 2.8 acres and is located on an exclusive gated street in Monte Nido with only two other luxurious estates. This magical neighborhood is a hidden gem with a small-town feel, community events and friendly atmosphere. Perfectly situated near Malibu State Park, Back Bone Trail and minutes to Malibu beaches, Calabasas shops and dining, and the 101. Here, you will enjoy nature, mountain views for miles, breathtaking sunsets, soaring hawks, mornings with a sea of clouds pouring in over the mountain-tops and the trickle of a seasonal stream. The property features a heated swimming pool and hot tub, view terrace, mature trees including oaks, California sycamores, orange and plum. A beautifully landscaped courtyard welcomes you in with a fountain and fishpond. The doors open to high ceilings with dazzling Murano hand blown glass lights and soothing light hard skived white oak hardwood floors. An inviting living room offers a peaceful seating area for relaxing and enjoying the mountain views with glass doors opening to a large terrace with seating and dining areas. Inside offers an elegant dining room with windows to the views and stunning hand blown light fixtures reminiscent of the convergence of sky and ocean in Venice. A light and bright kitchen overlooks the mountains and terrace with BBQ, and features an island, Thermador appliances, and is open to a seating area with surround sound television. Retreat to the first floor primary suite with views of the sparkling pool and hot tub. The spa-like bathroom offers a separate tub, shower, and walk-in closet. A sizable second bedroom/office and full bathroom is also on the first floor. Upstairs you will find three additional guest bedrooms all with spectacular views and two full bathrooms, as well as the laundry room and bonus storage room. The home has been meticulously upgraded with Carlisle wide-plank solid oak hand-skived hardwood floors, new Lennox Signature HVAC system, Farrow and Ball Paint through-out, new AV system with TVs, speakers and control system, new pool equipment and cover, wine refrigerator, Wilson Repeaters, whole house water filter, tankless heater and the list goes on! Two car attached garage and central vac. Within the award winning Las Virgenes School system and close to Viewpoint and Muse private schools, and Pepperdine University.
