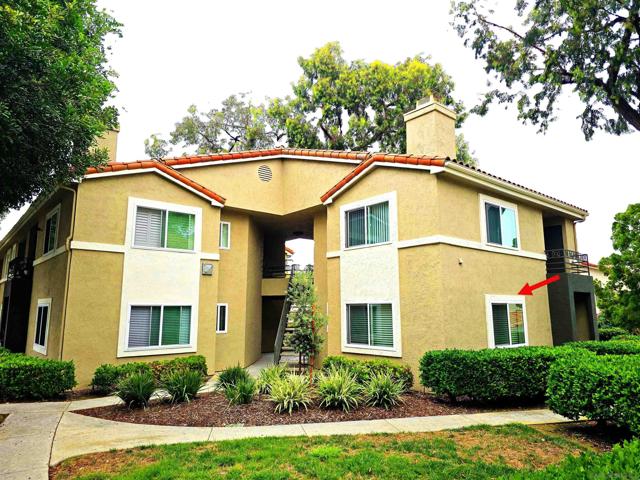Favorite Properties
Form submitted successfully!
You are missing required fields.
Dynamic Error Description
There was an error processing this form.
Victoria
1685
Los Angeles
$2,999,000
6,090
6
5
A commanding presence in historic Lafayette Square, 1685 S Victoria Avenue is one of the largest and most architecturally significant estates in this gated, celebrity-favored enclave. Designed in 1916 by noted architect and developer Charles Wagner, this grand residence blends timeless craftsmanship with stately proportions, ideal for those who value legacy, elegance, and prominence. Once home to a member of the famed Hamburger family, founders of the department store empire that became the May Company, this property holds a storied place in Los Angeles history. Located within the Historic Preservation Overlay Zone, its original charm has been preserved, awaiting the vision of a discerning buyer to restore and elevate. A dramatic grand staircase anchors a floor plan designed for refined living. The formal living room, illuminated by soaring Palladian windows, connects to a richly paneled library and an elegant rear parlor with fireplace, one of several throughout the home. Across the entry, a formal dining room with built-ins leads to a butler's pantry, kitchen, and breakfast room, all reflecting the home's gracious heritage. A first-floor bedroom with en suite bath provides private quarters for guests or staff. The remaining bedrooms and bathrooms occupy the 2nd floor. This is a rare opportunity to own a legacy estate in one of L.A.'s most iconic neighborhoods, long favored by creatives, executives, and entertainment industry insiders. For those who seek timeless grandeur and historic distinction - your moment awaits.
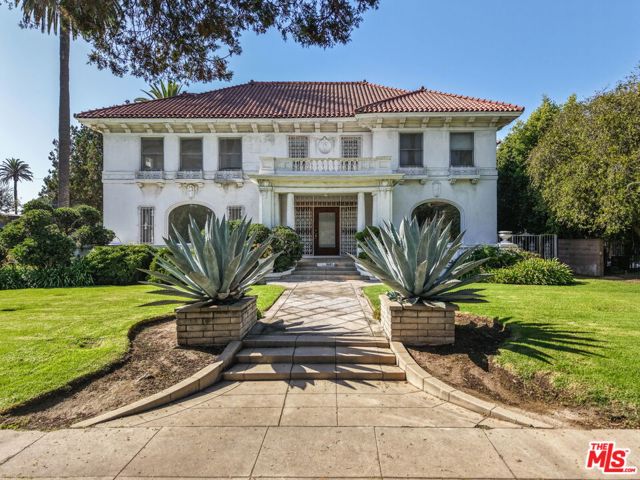
Irena Unit B
202
Redondo Beach
$1,760,000
2,072
3
3
Step into coastal luxury in this beautifully remodeled Redondo Beach detached rear, west-facing townhome, where soaring ceilings and an abundance of natural light create an inviting sense of space. Every detail has been thoughtfully updated, blending modern sophistication with everyday comfort. The gourmet kitchen is the heart of the home—designed with sleek finishes, premium CAFE all new appliances, and an open flow perfect for both entertaining and daily living. Enjoy multiple balconies that extend your living space, a private yard for outdoor dining or play, and a west-facing orientation that delivers spectacular sunsets year-round. Be mesmerized by not one, but two, fireplaces to stay warm on the rare colder winter's evenings, whether in the privacy of your primary suite or entertaining in the living room. The expansive primary suite with soaring ceilings offers the perfect retreat, featuring dual vanities, a soaking tub, a separate shower, and ample closet space. Two additional bedrooms on the main level provide comfort and flexibility for family, guests, or a home office. There is a private dining table off the kitchen to gather in a more formal setting. Upgraded with conveniences including central A/C, central vacuum, and high-end finishes throughout, this residence offers both style and function. Retreat to your spacious bedrooms, unwind in your airy living areas, celebrate with friends over candlelight dinners in the private and manicured backyard, and savor the California lifestyle from the comfort of home. Ideally located within a short walking distance to award-winning schools, local parks, and the beach, this townhome offers the ultimate blend of convenience, community, and coastal charm.

Iris Unit B
618
Corona del Mar
$2,225,000
1,484
3
3
Set in the heart of Corona del Mar, this stunning 3 bedroom, 3 bathroom back-unit condo blends comfort, style, and effortless coastal living. Just steps from the neighborhood park and a short stroll to the beach, this residence is ideally positioned to enjoy the vibrant lifestyle of the sought after Flower Streets, with easy access to upscale dining along PCH, boutique shopping, and the offerings at Fashion Island. The bright and inviting main level opens to a spacious living area with soaring ceilings, abundant natural light, and a seamless flow into the dining space, perfect for relaxed family living or entertaining. The modern kitchen features ample cabinetry, sleek countertops, and stainless steel appliances, balancing function and style for everyday living or hosting guests. A private main level deck extends the living space outdoors, creating the perfect spot for morning coffee or evening gatherings. The primary suite is a serene retreat, complete with a spa inspired bathroom and generous closet space, while two additional bedrooms provide comfort and privacy for family or guests. A private roof top deck further enhances the indoor outdoor lifestyle, offering a relaxing space to unwind and enjoy Southern California’s coastal climate. Additional highlights include in-unit laundry, a covered carport with garage, tasteful updates throughout, and the property is offered fully furnished, providing a turnkey opportunity for those seeking a seamless move in or investment ready coastal home. This residence presents a rare chance to enjoy the highly sought after Corona del Mar lifestyle, just minutes from the beach, dining, parks, and all the charm this picturesque community has to offer.
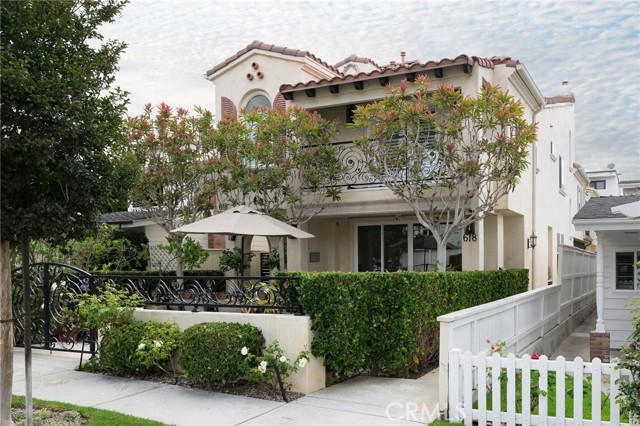
Peppertree
26821
Valencia
$1,175,000
2,752
5
3
Welcome to this stunning 5 bedroom, 3 bath home with 2,752 sq ft of living space, located in the highly sought after gated Sundance tract of Valencia Westridge. Set at the end of a cul de sac, this residence blends space, style, and comfort in one of Santa Clarita’s most desirable communities served by award winning Oak Hills Elementary, Rancho Pico Junior High, and West Ranch High School. The beautifully designed front yard features impressive hardscape with lighting, a stamped concrete path, and a stamped concrete driveway that elevates curb appeal. Inside, the main level offers a full bedroom and bath, a formal living room, and a formal dining room with a butler’s pantry that flows into the light filled kitchen. Here, you’ll find a spacious island, dual ovens, abundant counter space, and plenty of cabinetry, all opening to an expansive family room. Upstairs offers newer carpet, three generous guest bedrooms with a dual vanity bathroom, a convenient laundry room, plus a luxurious primary suite with a large walk in closet, dual vanities, and a spa like bath with a jetted tub and separate shower. The entire interior was repainted in November 2025. Outside, entertain with ease under the shaded patio cover complete with a built in BBQ and sink. Additional highlights include a 3 car garage. Life in Westridge means access to resort style amenities including two pools, tennis and sports courts, and a clubhouse, all surrounding The Oaks Club at Valencia where golf and social memberships await. Low HOA, no Mello Roos, and minutes to the 5 freeway make this the perfect package.
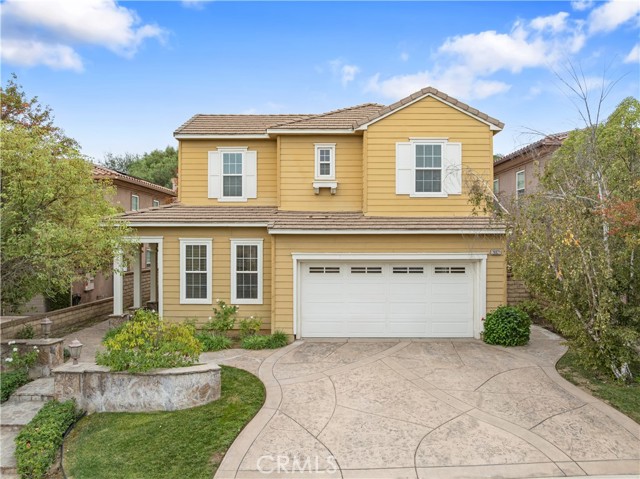
Elena Unit B
501
San Clemente
$3,995,000
2,679
4
4
Experience elevated coastal living in the heart of San Clemente’s coveted Pier Bowl. Designed by renowned local architect Michael Luna, this brand-new luxury townhome pairs ocean and village views with refined modern design, a private elevator, solar power, and a rooftop deck crafted for entertaining. The ground level features a spacious two-car garage, welcoming entry, laundry room, and bathroom. Upstairs, the main level is designed for gatherings, with a fireplace-warmed living room, expansive windows, and accordion glass doors that open to a view deck. A dedicated dining area connects seamlessly to the chef’s kitchen—appointed with abundant white cabinetry, quartzite countertops, a dry bar with wine fridge, a large island with bar seating, and top-tier Wolf and Sub-Zero appliances—while a private office and adjacent bathroom add flexible functionality. On the upper level, two secondary bedrooms share a sleek full bath, while the primary suite impresses with a private view deck, generous walk-in closet, and spa-inspired bath with dual vanities and a large walk-in shower. Crowning the residence, a rooftop deck captures panoramic coastal views and is appointed with a fireplace, outdoor kitchenette with BBQ, and prep sink—perfect for entertaining under the stars. With approximately 2,679 square feet of thoughtfully designed living space, this modern home delivers the ultimate blend of luxury, sustainability, and convenience—just moments from the sand, San Clemente Pier, and the vibrant shops and dining along Avenida Del Mar.

Marshall
1417
San Bernardino
$489,000
1,254
3
2
NEW PRICE!!! Come see this beautifully remodeled single-story home in the Blair Park area of San Bernardino, just a short walk to the park. Conveniently located near the 210 Freeway, California State University San Bernardino, and major employment centers. The spacious floor plan features a large living room, dining room, and a remodeled kitchen with an island. Additional highlights include indoor laundry, three bedrooms, two bathrooms, central air conditioning and heating, newer dual-pane windows, a covered porch, and a covered patio. This move-in ready home is the perfect place to call your own.
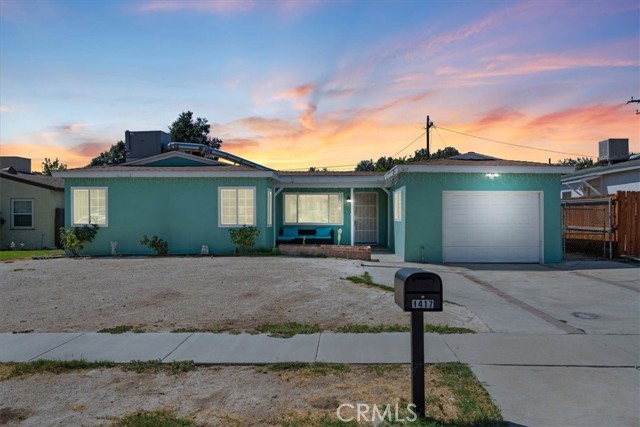
Surfwood
3631
Malibu
$2,700,000
2,279
4
3
Modern Coastal Living in Sunset Mesa. This fully rebuilt 4BD/3BA home blends modern design with breathtaking ocean and mountain views. The expanded open layout showcases vaulted ceilings, custom plate glass windows, and a seamless connection to outdoor living. From the backyard and living spaces, enjoy stunning views that stretch across the coastline, including the iconic Ferris wheel at the Santa Monica Pier. Every detail reflects quality: an 8' Douglas Fir entry door, walnut cabinetry, California Closets, custom shades, and Porcelanosa-tiled bathrooms with TOTO fixtures. The chef's kitchen features Sub-Zero, Thermador, Walker Zanger stone, and a wine fridge, perfect for entertaining. A climate-controlled garage with mini-split perfect for a gym or art studio and integrated smart home technology complete the package. Located in Malibu's coveted Sunset Mesa community, just above the Getty Villa, you're minutes from Pacific Palisades, Santa Monica, and Malibu beaches, within the highly regarded SMMUSD district. Enjoy the rare combination of coastal tranquility, modern comfort, and convenience to city amenities. Neither seller nor Brokers/Agents guarantee the accuracy of allowable square footage, lot size, permits or other information concerning the property. Buyer is advised to independently verify the accuracy of all information through personally and with the appropriate professionals. Buyer is responsible for determining square footage of land, permits and lot lines. There are CC&R's in Sunset Mesa with ocean view protections.
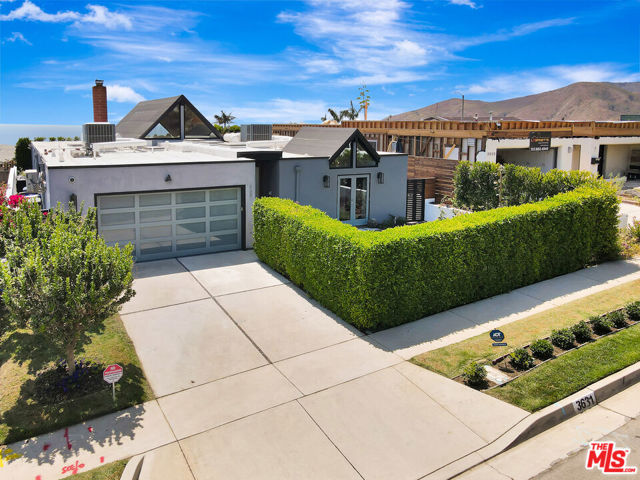
White Oak Unit C338
5460
Encino
$255,000
712
1
2
Turn-Key Top-Floor Condo in Prime Encino Location! Welcome to this beautifully updated, two-story condo situated in a highly sought-after complex in the heart of Encino! Perfectly positioned near the 101 freeway, Ventura Blvd, shopping, dining, top-rated schools, and public transportation, this stylish unit offers both comfort and convenience. As you step inside, you’ll be greeted by soaring vaulted ceilings and an abundance of natural light pouring through dual-pane windows and a large sliding glass door. Luxury vinyl plank flooring runs throughout, creating a cohesive and modern living space. The open-concept living and dining area flows seamlessly into a well-appointed kitchen featuring granite countertops, tile backsplash, stainless steel appliances, and ample cabinetry for all your storage needs. The downstairs also includes a convenient half bath, ideal for guests. Upstairs, the spacious private bedroom suite includes a ceiling fan, mirrored closet doors, and a freshly reglazed full bathroom—perfect for relaxing after a long day. Step outside to enjoy your own private patio, or explore the incredible amenities this gated community has to offer: a sparkling pool and spa, sauna, dog park, BBQ area, clubhouse, tennis courts, and exercise room. For added convenience, laundry facilities are located on each floor, and the unit includes two parking spaces in a secured subterranean garage. HOA dues cover water, sewer, and trash. Don’t miss this rare opportunity to own a top-floor, move-in-ready unit in one of Encino’s most desirable communities. Schedule your private showing today!
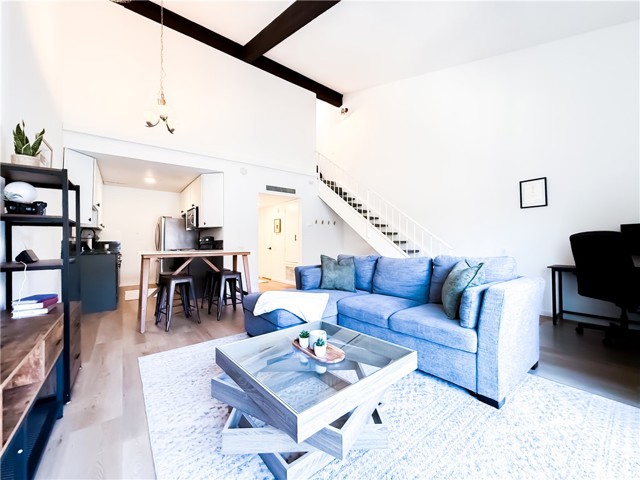
Cypress Unit #4
511
Fort Bragg
$275,000
885
2
1
Low-maintenance charming 2-bedroom, 1-bathroom low-maintenance condo. Ideally located near the beautiful Noyo Headlands Park, picturesque Noyo Harbor, the local hospital, restaurants, shopping, and miles of relaxing coastal trails and beaches. Want to get away from the harsh inland weather! Come experience the ultimate in coastal living.One of the great features of this top-floor condo is the west-facing balcony off the living room. One can enjoy the breathtaking sunset views nightly and the annual 4th of July Fireworks (photos and video available) without leaving your home. No space rent or age limit. Current HOA fee is just $335 per month that covers your water, sewer, garbage services, and most of the maintenance. Freshly painted interior! CC&Rs is under the document tab. (It can be a long term rental, but no vacation renting or pets allowed.)The well appointed two bedrooms are generously sized, providing comfortable accommodations for restful nights. The bathroom has a combination shower/tub, a new toilet and a new modern vanity layout, perfect for both quick morning routines and relaxing evening soaks. Laundry room is right there too!Additionally, the local hospital is just a across the street, providing convenience and peace of mind for those seeking medical services close to home.This turnkey condo is move-in ready, making it perfect as your starter home, or for those who want to immediately start enjoying the coastal lifestyle. With its unbeatable location near Noyo Headlands Park, Noyo Harbor, and miles of coastal trails, this home is a rare gem waiting to be discovered.One of the owners passed away in condo with natural causes in 2023.
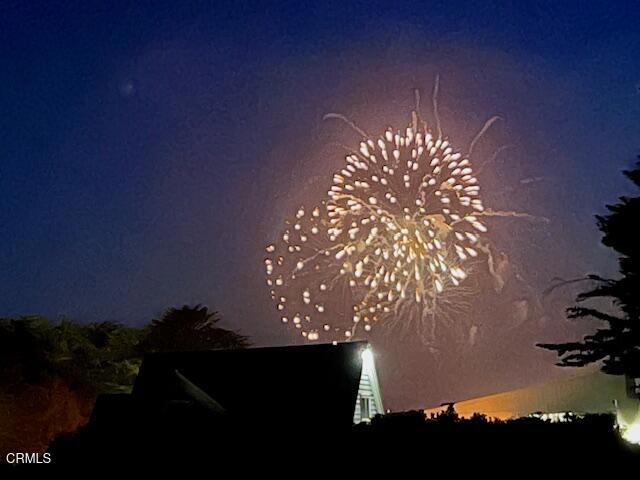
Indigo
14755
Apple Valley
$536,900
1,452
3
2
Coronado Discover the charm of this stunning new construction home in Ocotilla Ranch, a welcoming community perfect for families. This thoughtfully designed one-story home features three bedrooms, two bathrooms, and a spacious family room, offering both style and functionality. The chef-inspired kitchen boasts gleaming granite countertops, ample wood cabinetry, a full suite of stainless steel appliances, and seamless access to the dining area—creating the ideal space for preparing meals. Plus, this home comes with premium upgrades included at no extra cost, such as luxury vinyl-plank flooring, a Wi-Fi-enabled garage door opener, a programmable thermostat, solar panels, and more. CAL DRE #02064225, LGI Realty - California, Inc.
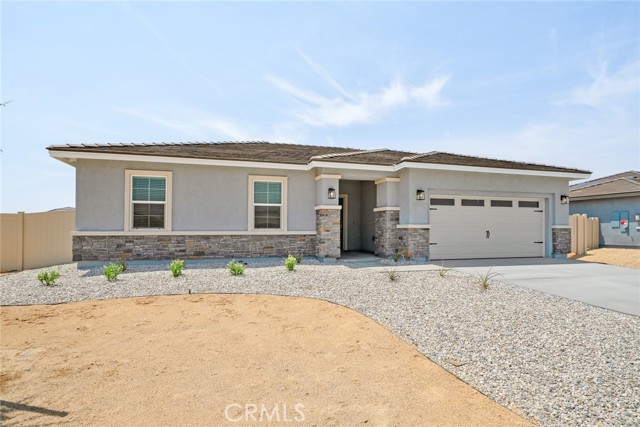
Janssen
24020
Hayward
$648,888
1,790
2
3
This spacious 2-bedroom, 2.5-bathroom townhome is nestled in a peaceful and serene community just minutes from Hayward Hills. The inviting living room features soaring vaulted ceilings, leading into a bright kitchen equipped with a built in oven (can use as convection or regular oven) and microwave combo, and a generous walk-in pantry. The open dining area boasts high ceilings and flows seamlessly onto a private balcony with tranquil views of majestic redwood trees. Downstairs, you'll find two well-sized bedrooms, each with full closets, plus two additional walk-in closets one of which has been converted into a office space, while the other includes a closet system. The primary suite features a double-sink vanity, private ensuite bathroom, and access to a second large balcony perfect for relaxing. A separate laundry room with built-in storage cabinets is located on the same level as the bedrooms for added convenience. Enjoy the expansive attached two-car garage, complete with extra space and an overhead storage loft. This unit features the longest driveway in the community and is just steps from the pool and jacuzzi yet remains quiet and private inside. Surrounded by nature with deer and wild turkeys roaming the grounds, this home offers easy access to 580, 238, 92 & 880
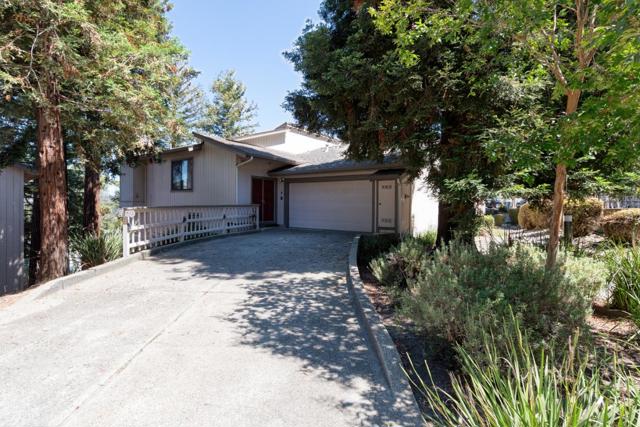
Camden #4
1807
Los Angeles
$708,000
1,067
2
2
Price improved! Westwood Gem Top-Floor 2BR/2BA. Bright, move-in ready, top-floor 2-bedroom, 2-bathroom unit in a small 6-unit building now even more attractive with a new price of $ 708,000.00 ! Located in the Westwood Elementary School district, the open floor plan features a spacious living room with a wood-burning brick fireplace, a large breezy private balcony with gas BBQ hookup, and tree-top views through dual sliding doors with Spanish tiles.Master bath includes a skylight, quartz countertop, and porcelain tile. Second bedroom has a large closet. Features inside stacked laundry, a gallery-style kitchen with dual stainless ovens, A/C, and wiring for DIRECTV. Two tandem parking spots and extra storage above garage complete the package.Building has completed earthquake retrofitting for peace of mind. HOA covers gardening, trash, security gate maintenance, gas, and water. Prime location near Westwood/Santa Monica Blvd, UCLA, Beverly Hills, and Century City.Back on the market with a fresh price improvement don't miss this opportunity!
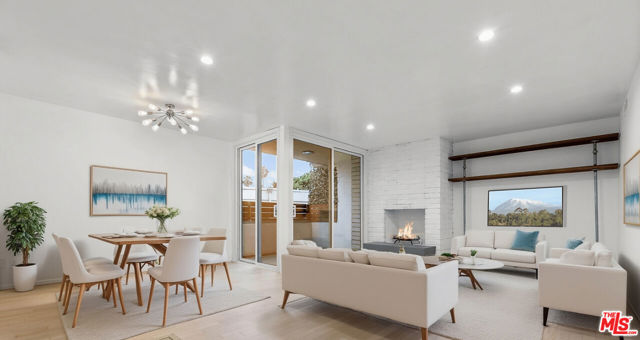
Saratoga
1177
Ventura
$429,900
882
2
1
Attention!!!!!!!!!!! All inverters and first-time home buyers. Unit is priced to sell, listed below recent sales comps. lowest price unit in the neighborhood.Don't miss this opportunity to add your own personal touches. Welcome to this charming 2 bedroom, 1-bath condo situated in one of Ventura's most sought-after neighborhoods. The home features a recently updated kitchen with modern finishes. Featuring stainless steel sink, sleek black countertops and easy close drawers.Located just minutes from shopping centers, local parks, dining and entertainment.Easy access to 101 freeway makes commuting a breeze.Perfect for first time buyers or investors alike.Pictures have been virtually staged.
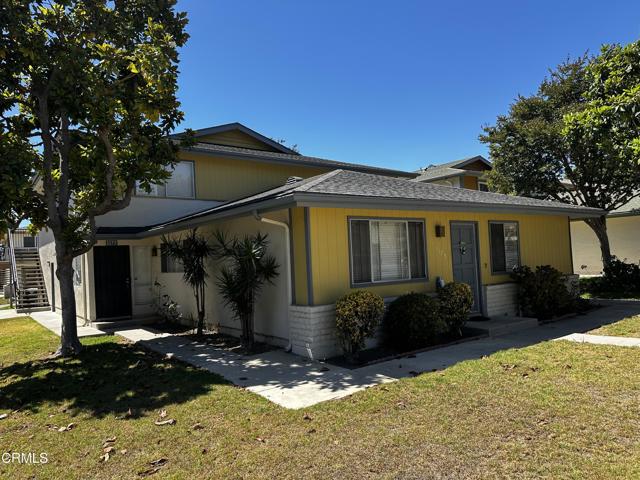
Calle Yucca
1926
Thousand Oaks
$1,780,000
4,626
3
3
Exceptional Opportunity!Irreplaceable 1970s architecture with soaring beamed ceilings, natural stone accents, and a scale no longer feasible today. Approx. 4,626 sq ft on a 20,900+ sq ft cul-de-sac lot with 4+ guest parking spaces directly across.Open, architectural floor plan with extensive beams and stone detailing. Main level features formal living, family, and dining areas with very high ceilings, a powder room, and two bedrooms sharing a Jack-and-Jill bathone converted to an office with no closet and separate entry, the other with a compact closet.Upstairs, the primary suite offers dramatic beamed ceilings, sitting area, skylight, and mountain views opening to the oversized pool yard. The property needs some TLC but offers significant upside to restore and modernise while preserving its architectural integrity.A rare offering in Lynn Ranch defined by privacy, volume, and timeless character.
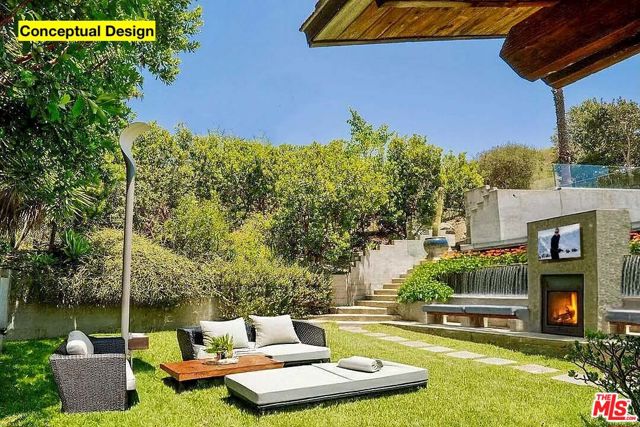
Mojave Desert
73824
Palm Desert
$718,624
2,405
2
2
"Coming Soon! The Contemporary Bellwood II—just steps from the Summit Clubhouse. Features a designer chef's kitchen with quartz counters, white cabinets, and a lofted open floorplan perfect for entertaining." -White Cabinets -Quartz Counter Tops -Full Height Backsplash -Upper Private Loft and Bedroom -Walk-In Pantry -Warm wood laminate flooring -Homesite Map
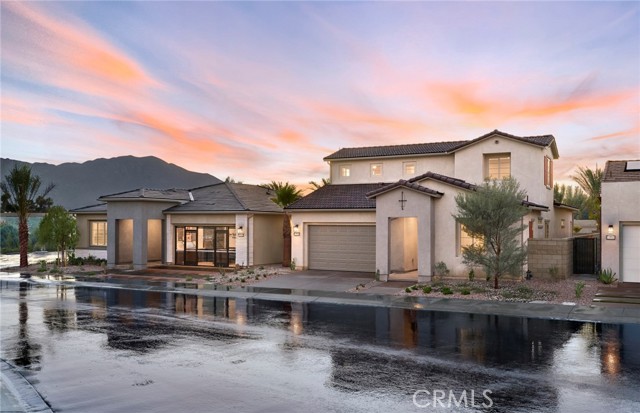
Janet
959
Lafayette
$1,426,900
1,863
3
3
Welcome to a wonderful opportunity in Lafayette, CA. This home appears to have been built in 1950 and sits on a large lot of approx. 19,050 sq. ft. It appears to have approx. 1,863 sq. ft. to the home. Do not wait on this opportunity. Buyers check City, County, Zoning, Tax, and other records to their satisfaction. AS-IS SALE property
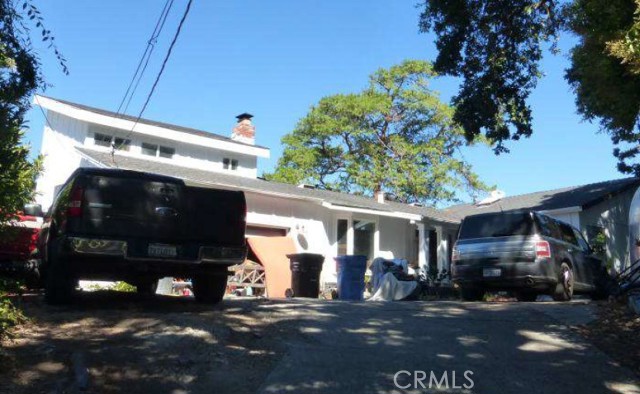
Beacon
673
Irvine
$1,699,990
2,323
4
3
New Construction – October Completion! Built by America's Most Trusted Homebuilder. Welcome to the Plan 1 at 673 Beacon in Ovata at Great Park! Step inside and enjoy an open-concept design where the kitchen overlooks the dining area and great room—perfect for everyday living. The first floor also offers a secondary bedroom and full bath for added flexibility. Upstairs, discover two more bedrooms with a shared bath, a convenient laundry room, and a spacious loft for work or play. The primary suite is a true retreat with a luxurious bath and generous walk-in closet. Live in the heart of it all with access to 17 pools, 9 parks, scenic trails, and a cozy coffee shop. Enjoy top-rated Irvine schools, local dining, and seasonal events at the Great Park Amphitheater. Beaches are just a short drive away, and coming in 2027, The Canopy will bring 11 acres of shopping and dining right to your neighborhood. MLS#IG25188164
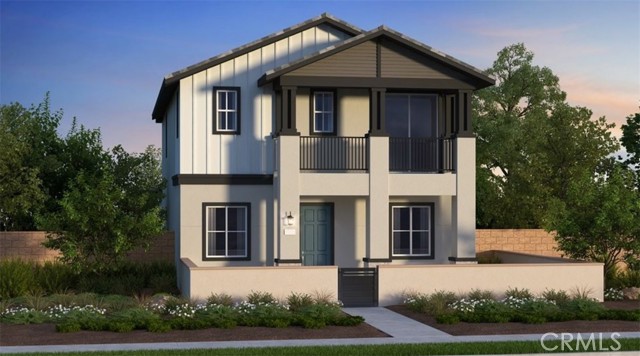
River Terrace Dr
413
Lompoc
$570,000
1,643
3
3
This home is a three bedroom, 2.5 bath with spacious laundry room. The loft provides ample room for a second family room, office, or home gym. There will be white shaker cabinets throughout the home complimented by a light fossil grey quartz countertop. The primary room features a vaulted ceiling, large window, and walk-in closet. A desirable feature for this home is its close proximity to the community park and guest parking. *Note listing price has increased due to premium flooring selection.
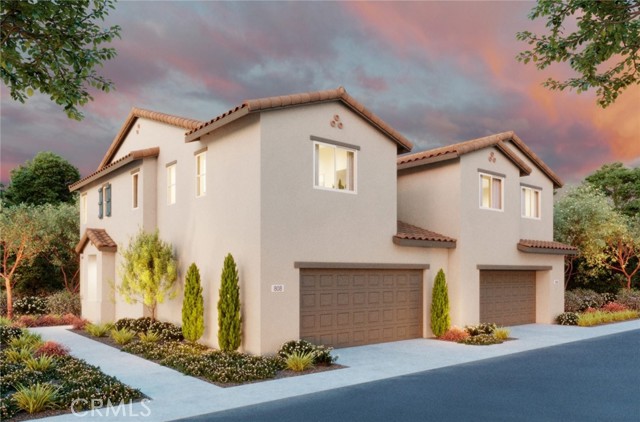
Gault #103
19017
Reseda
$685,000
1,704
3
3
Price Improvement!! Welcome to this spacious and stylish 3 bedroom, 2.5 bathroom townhome offering 1,704 sq ft of living space in a private gated community of only 13 homes. This updated residence combines modern comfort, thoughtful upgrades, and an unbeatable location. Interior Highlights-Freshly painted throughout with brand-new laminate flooring downstairs, Updated kitchen with new cabinets, quartz countertops & ample storage, Recently remodeled bathrooms, Cozy living room with fireplace & high ceilings. Upstairs also has an airy feel with high ceilings, two of the bedrooms have walk-in closets. Exterior features Private backyard with approx. 500 sf of outdoor space-perfect for entertaining with new vinyl fencing, Covered patio + additional storage shed. Tesla/EV charger hook-up ready in 2-car garage, Washer/dryer included. Community Amenities-Sparkling pool with a lounge area, Gated security for peace of mind, Low HOA fees, Conveniently located near shopping, dining, schools, and freeway access — this home delivers both comfort and lifestyle. One of the best values for a spacious 3-bedroom in Reseda!
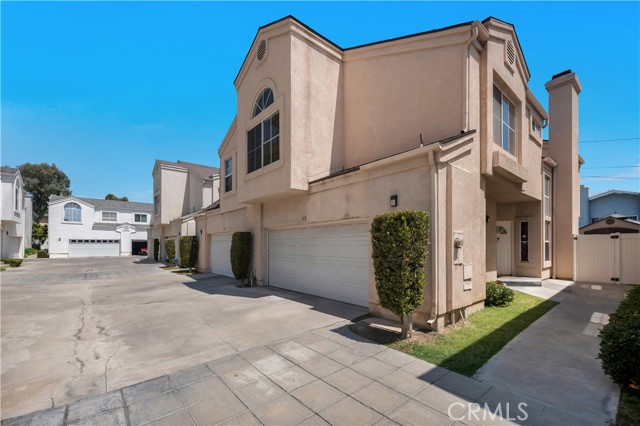
Montrose
56
Oroville
$209,900
1,344
2
2
This charming 2-bedroom, 2-bathroom home offers comfort, convenience, and a touch of nature. Located in the desirable Kelly Ridge community, it’s just minutes from Lake Oroville and the Visitors Center, making it perfect for anyone who loves the outdoors. Step inside to find a well-maintained home featuring dual-pane windows, and a smart layout. The spacious living area are is great for hosting friends and family, plus there is a bonus room off the laundry—ideal for a home office, hobby space, or extra storage. The fenced backyard provides a great space for pets, gardening, or entertaining, while the covered front porch is perfect for enjoying quiet mornings or evening sunsets with partial views of the surrounding hills. A carport ensures covered parking year-round. Whether you’re looking for a comfortable primary residence or a weekend getaway near the lake, this home has it all.
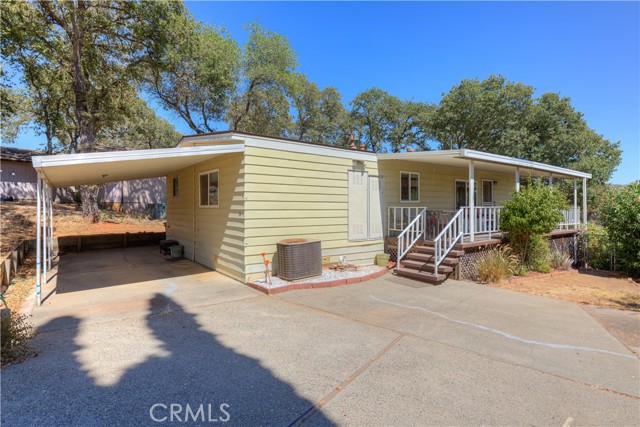
Marquette
601
Pacific Palisades
$2,150,000
1,708
2
3
Bring your imagination or designer. This beautiful setting offers endless possibilities to remodel, expand, or build your dream home. Discreetly hidden behind gates, this charming 2-bedroom home in the heart of Pacific Palisades blends endless possibilities. Situated on a quiet, tree-lined street, the property features 2 spacious bedrooms, each with a walk-in closet and a full en-suite bathroom, providing comfort and privacy. As you enter, you will be greeted by open-concept living and dining areas that are filled with natural light and designed for modern living. Don't miss the opportunity to transform this exceptional property in one of Los Angeles' most desirable neighborhoods.
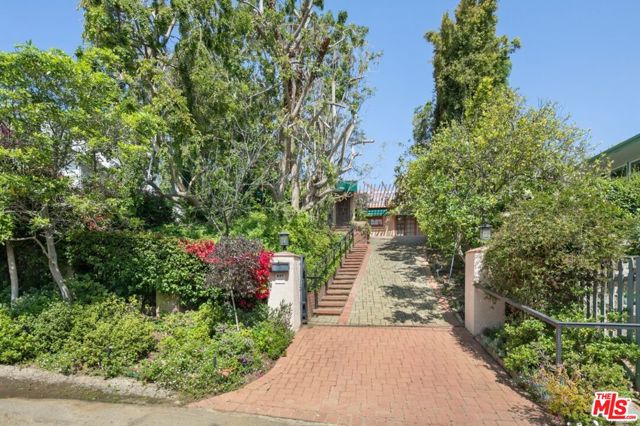
Teakwood
1034
Lake Arrowhead
$999,000
2,754
4
3
Full lake rights to private Lake Arrowhead, 1034 Teakwood is a impressive, quintessential mountain lodge one dreams of for hosting family holidays in Lake Arrowhead! Custom built for the original owner in 2005, the builder maximized every bit of space within this spacious LEVEL corner parcel. No detail was overlooked utilizing high quality finish work carpenters and high quality lighting fixtures/hardware throughout. Driving into the property you will appreciate hand chiseled split faced granite retaining walls and planters. Level parking galore with ample space for a BOAT AND RV PARKING next to the oversized/extra deep 3 car garage! There’s also a shed to house the snow blower and tools. Reside in a low maintenance house through plaster siding, Trex decking and custom metal decking handrails. Maximum comfort provided by central forced heat and A/C plus Sellers recently installed a 24KW Generac whole house natural gas generator! The perfect property for kiddos and pups frolic within the fenced yard with artificial turf. A grand front door entrance greets you with a dramatic foyer boasting hand carved beams, banister, and rustic door/window casings. Solid wood flooring blankets the entire main living level. A spacious bedroom and full bathroom conveniently located on the entry floor! The kitchen is tastefully designed with knotty pine cabinetry, stainless appliances, double oven, custom mountain theme tiled backsplash, coffee bar, center island, and breakfast bar top. Relax fireside in the vaulted ceiling living room which leads directly onto the oversized entertaining deck(Trex). Upstairs hosts a luxurious primary en suite bedroom with floor to ceiling romantic dual sided stone fireplace, vaulted ceilings and huge walk in closet. Pamper yourself in an oversized soaking tub and enclosed glass shower beneath beautiful skylights. The upstairs is completed with the laundry room, 2 guest bedrooms, a double sink vanity bathroom. The loft serves as an office or movie room, or, frame it in to create a 5th sleeping quarters. With Arrowhead’s steep topography, this well maintained property truly is a rare find for its flat usable grounds. Listed just in time for the holiday season, make it a must see today!
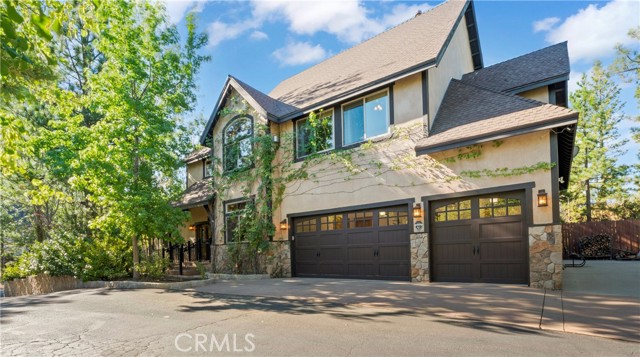
Victoria Beach
29213
Winchester
$549,990
2,375
4
3
New Construction – Ready Now! Built by America's Most Trusted Homebuilder. Welcome to the Plan 3 at 29123 Victoria Beach Boulevard in Courts! Discover stunning views and community living near Diamond Valley in Winchester, CA. Enjoy a sparkling pool, walking trails, and Conestoga Park just across the street—featuring soccer fields, courts for basketball and pickleball, playgrounds, and picnic areas. This beautiful floorplan welcomes you with a private front porch and open-concept layout connecting the great room, dining, and kitchen. A kitchen nook and walk-in pantry provide extra storage. Downstairs includes a full bath and bedroom, while upstairs offers a spacious primary suite, two additional bedrooms, a loft, laundry, and full bath. Additional Highlights Include: two-car garage, shaker cabinets, granite countertops, and tankless water heater. MLS#IG25188211
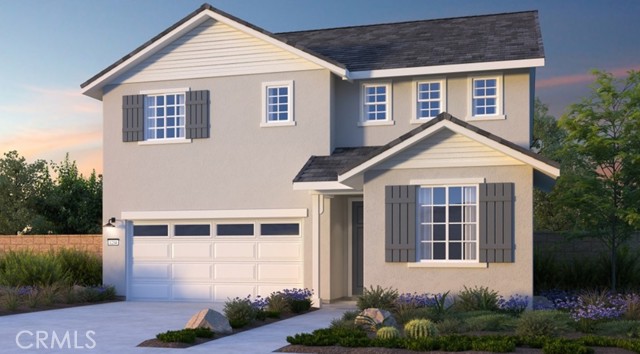
Delgada
130
Yucca Valley
$495,000
1,388
3
2
Come and make this charming Yucca Valley home with sweeping desert views your own. Perched on 2.02 acres of land, this delightful 3-bedroom, 2-bathroom home offers the perfect blend of seclusion and convenience. Built in 1985, this 988-square-foot property boasts an open-concept design, creating a bright and airy living space ideal for both relaxation and entertaining. Enjoy stunning, sweeping desert views right from your own yard while lounging by the sparkling inground pool. The property is fully fenced, providing privacy and a peaceful oasis. With desert landscaping, the home harmonizes with the natural surroundings, giving you that quintessential desert retreat feel. Conveniently located near all the local amenities in Flamingo Heights, this home is the perfect getaway or forever home for those seeking a serene lifestyle with easy access to nearby attractions and conveniences. Recent updates include a new garage door, paint, flooring, and pool enhancing the curb appeal and functionality. Whether you're looking for a vacation home or a full-time residence, this property offers the ultimate desert living experience. Seclusion, comfort, and breathtaking views await you. Don't miss the opportunity to make this your own!
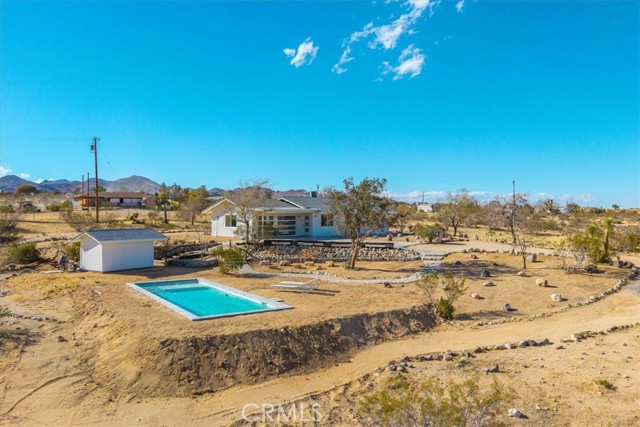
Colby #202
1731
Los Angeles
$529,000
749
1
1
Welcome to The "Brentwood Terrace" West LA's most prime location near trendy Sawtelle (aka Little Osaka). This secluded balcony suite offers a quiet oasisandabundance of natural light any highly selective buyer will appreciate. Breakfast bar, dining, living, office, walk-in closets and outdoor patio area. Just steps away from cafes, dining, shopping and entertainment. Close to freeways and Metro Expo Line. Minutes to Century City, Santa Monica, Culver City & Brentwood. This remodeled one bedroom one bath suite includes granite kitchen countertops, Updated bathroom, Recessed lighting, Wood, Carpet, and Tile Floors. The Brentwood Terrace also includes secured gated entry and one resident covered parking space.
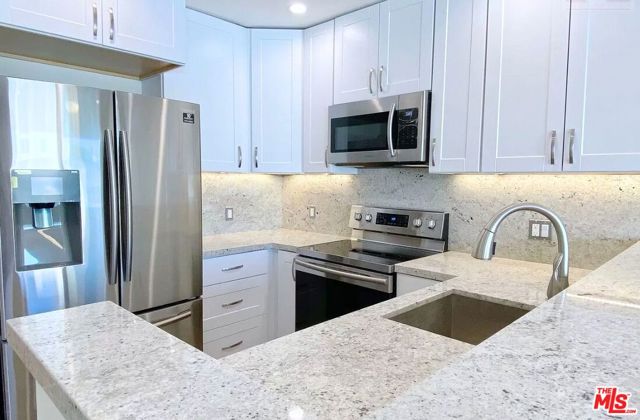
Stella
3440
Rosamond
$543,990
1,979
4
3
Discover the Passionflower plan, a thoughtfully designed single-story home that beautifully blends style and function. Featuring 4 bedrooms and 3 bathrooms, this spacious residence includes an Extra Suite Plus with its own private entrance and sitting area, perfect for multigenerational living, extended guests, or a private home office. At the heart of the home, the chef’s kitchen shines with bold Admiral Blue cabinets accented by satin nickel hardware, Meridian Grey quartz counters, a large center island, and premium stainless-steel appliances. The open design flows seamlessly into the expansive great room, creating a bright and inviting space ideal for entertaining or everyday living. The split-bedroom layout enhances privacy, with the serene primary suite offering a resort-style bath and a generous walk-in closet for the ultimate retreat. Throughout the home, luxury vinyl plank flooring, designer tile in the bathrooms, and plush carpet in the bedrooms elevate the style and comfort. Set within the charming Monterosa community, this move-in ready home is a rare opportunity. Schedule your tour today and experience the Passionflower lifestyle for yourself! ***Prices subject to change.
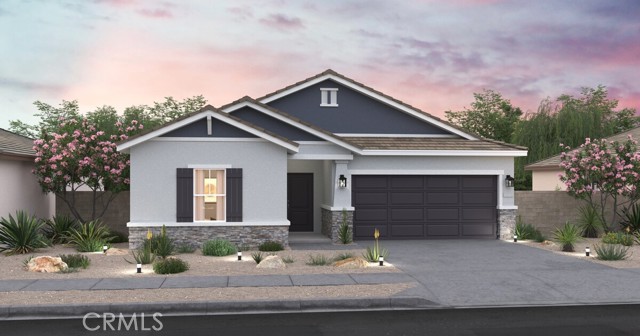
Via Arezzo Place
737
Altadena
$2,344,900
3,705
5
6
BROKERS WELCOME! Introducing a brand-new luxury two-story home, perfectly situated within the prestigious, guard-gated community of La Vina. Designed with exceptional attention to detail, this residence offers the ideal blend of comfort, style, and elevated living. Step into a grand open-concept floorplan with soaring ceilings and an abundance of natural light, all framed by mountain views—an entertainer’s dream and a serene everyday retreat. A true highlight is the spacious first-floor primary suite, complete with a spa-like bathroom designed for ultimate relaxation. An oversized bonus room adds versatility, perfect for a media room or second living area. At the center of the home, the chef’s kitchen is a masterpiece—featuring premium Wolf and Sub-Zero appliances, sleek countertops, and custom cabinetry. Every detail is crafted to impress and inspire. Enjoy the latest in modern convenience with smart home technology and energy-efficient systems, including fully integrated solar power for sustainable, eco-conscious living. Don't miss this rare opportunity to own a luxury home with stunning views in one of the area's most sought-after communities. The photos are of the same floorplan.
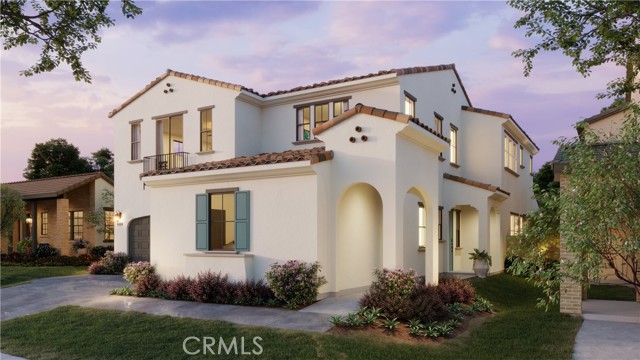
Hillcrest
811
Beverly Hills
$9,995,000
5,177
5
6
Set back from the street below towering Mexican fan palms, this California ranch-inspired home is a fusion of contemporary and midcentury influences on a mostly one-level floor plan in highly sought Beverly Hills proper. A circular driveway leads to carefully manicured landscaping and mature trees complementing the home's elegant and inviting double-door entry flanked by fashionable glass blocks. Inside, vaulted ceilings elevate the foyer and public entertaining spaces. In the family room, a magnificent mirrored fireplace reflects natural light as sliding glass opens to the rear grounds near a smartly designed wet bar for serving multiple party guests. The adjacent formal living room is perfect for intimate gatherings and quiet conversation. Upstairs, a partial loft-style bonus room is ideal as a media room, office, guest quarters, game room, and more, complete with a private balcony overlooking the backyard below. The striking kitchen is both a conversation piece and gourmet culinary center, outfitted with copious cabinetry, smooth glossy countertops, center island with cooktop and hood, hot plate, recipe desk, and premier brands such as Sub-Zero and Miele. Floor-to-ceiling windows in the adjacent eat-in area showcase views of the serenity that awaits outside, accessible via sliding glass door to maximize indoor-outdoor flow. The formal dining room, positioned off of the entry, is excellent for hosting family and friends on special occasions. A voluminous owner's suite has vaulted ceilings, picture windows, direct pool access, and an en-suite spa-like bath with dual vanities, makeup station, jetted tub, and separate shower. Secondary bedrooms are en-suite and light-filled. In the backyard, enjoy an abundance of patio space, lounging decks, built-in seating, outdoor living and dining areas, lush atrium/garden, and pool and spa with water feature, all enveloped by leafy greenery. This world-famous, sought-after location provides access to coveted City of Beverly Hills services such as schools, utilities, and police, just moments to the high fashion of Rodeo Drive, Century City, and the many offerings of the Westside.
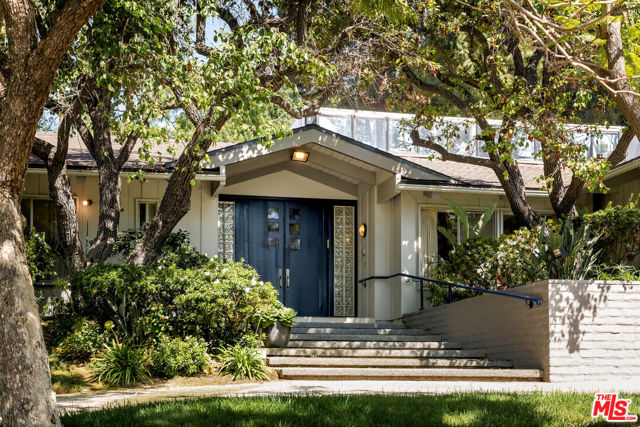
Sunny Heights Road
1379
Fallbrook
$1,499,000
4,131
7
6
Back on the Market! Now is your chance to come home to the best of Fallbrook living with TWO homes on one 1.5-acre property! The main home, an approx. 2,800 SF, impressively renovated & mostly single-level, Spanish-style 4 bedroom masterpiece with owned solar, offers up incredible panoramic views of the hills & countryside. The approximately 1,350 SF, 3 bedroom separate, detached guest home with kitchen makes this property ideal for multigenerational living or hosting & entertaining guests. With a grove of approximately 150 mature, thriving Valencia orange trees ensconced on the land, this is an opportunity like no other in North San Diego County. Grand & immaculately maintained, step inside the main home to high wood-beamed ceilings, engineered hardwood flooring, lots of light, a gorgeous stone surround fireplace in the great room, & an impressive view deck that wraps around the home & is accessible through multiple areas, including the broad la cantina doors just off of the living & dining rooms. Sure to please even the most discerning chef, the kitchen unveils handsome wood cabinetry, leathered granite counters, a stone tile backsplash, & a full suite of high-end stainless steel appliances, including a wine fridge & a work or office space. An impressive wrought-iron chandelier anchors the dining area. The primary suite is a peaceful, spa-like retreat with private slider door access out to the view deck, an incredible walk-in closet & an ensuite spa-like bath with generous soaking tub, separate glass-enclosed shower, & dual vanities. SEE SUPPLEMENT... In the main home, all main living areas, the primary suite, an additional spacious bedroom, & the office (which could also be another bedroom) are on the main level. A walk-out basement with separate entrances is located below, featuring another vast bedroom & a full, ensuite bath. The front yard of the main house is a sensational, enclosed private patio area that can entertain dozens of guests & displays a water feature, fire pit, putting green, al fresco dining area, vegetable & herb gardens, & built-in seating for enjoying San Diego's amazing year-round weather. The detached guest house is a rare find with 3 beds, 2 full baths, & its own remodeled full kitchen with granite counters, stainless steel appliances & plenty of storage. Light, bright, & modern with updated ceiling fans & floors throughout, it's truly a home unto itself, not just an afterthought! The guest house enjoys an expanded deck & its own, fenced yard with a turf lawn. Just off of the guest house is a detached studio with its own deck & plumbing that is perfect for a salon, office, or gym. Each home has exceptional privacy, with a portion of the Valencia orange grove separating the separate, dedicated driveways. Enter the main house’s side of the property through the beautiful, automatic gate & enjoy plenty of room for extra parking or storage, along with a side parking area that is perfect for your RV or boat (accessible through a second, manually operated gate). Arrive at the guest house at the end of its own lengthy driveway with loads of additional space for parking your vehicles or toys! A walking path also connects each home to the other. A substantial, enclosed workshop area next to the garage at the main house is the finishing touch with bonus storage or workspace for any hobbyist, contractor, athlete, or outdoor enthusiast. A property that checks all of the boxes with NO HOA or no Mello Roos! Live a world away from it all while being just a short drive from downtown Fallbrook & the 15 freeway.
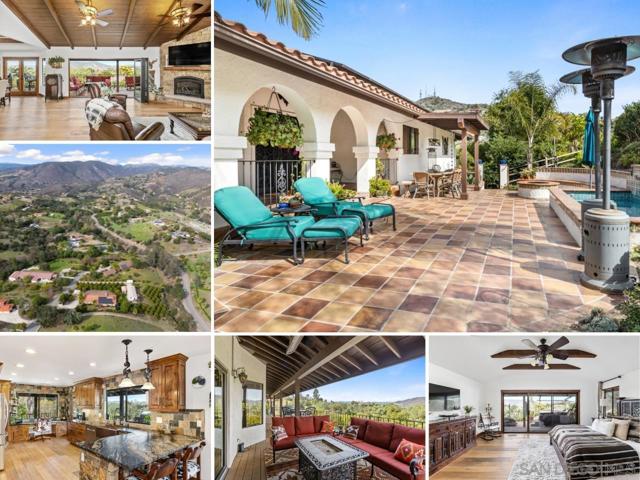
Charmant Dr #901
7597
San Diego
$550,000
704
1
1
Completely remodeled downstairs end unit with no shared side walls! This home has been fully updated with new flooring, fresh paint and texture, modern cabinetry, and more. Features include a spacious walk-in closet and a full-size washer and dryer. The community offers resort-style amenities including a dog park, expansive greenbelt with mature trees, pool, spa/sauna, and a top-notch fitness center. Conveniently located near grocery stores, shopping, UTC Mall and Doyle Elementary School.
