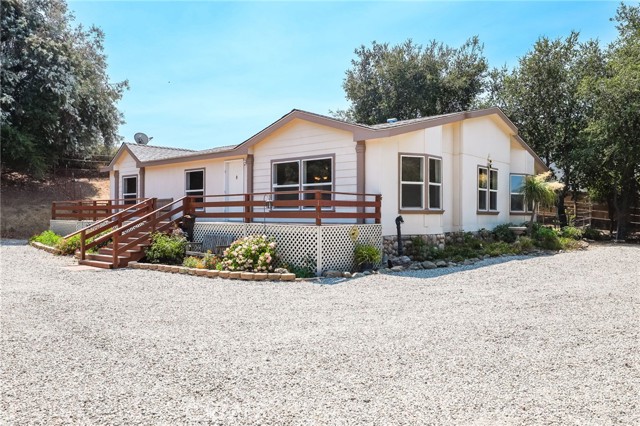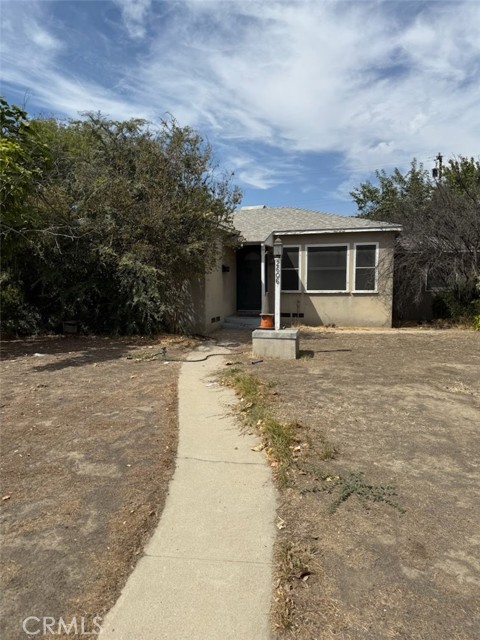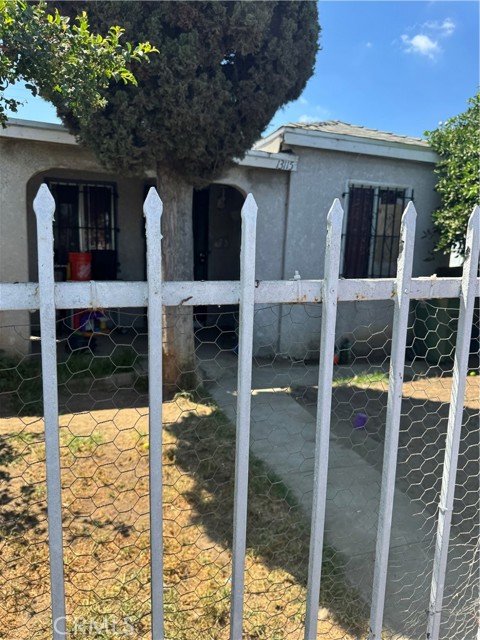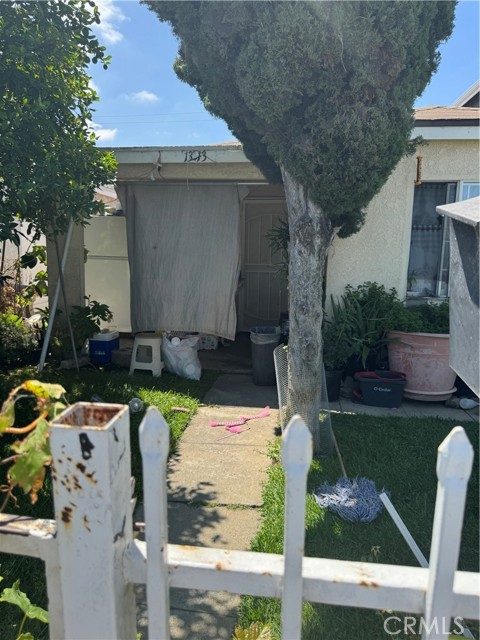Favorite Properties
Form submitted successfully!
You are missing required fields.
Dynamic Error Description
There was an error processing this form.
3rd
3895
Los Angeles
$835,000
1,554
3
2
Welcome to 3895 3rd Ave, a warm and inviting 3-bedroom, 2-bathroom residence located in the highly sought-after Leimert Park neighborhood, a community known for its tree-lined streets, vibrant culture, and central location. admired for its tree-lined streets, strong community roots, and central location. This well-loved home features a bright and airy living room with hardwood-style flooring, a decorative fireplace, and generous natural light. The home's traditional exterior boasts timeless curb appeal with manicured hedges, a welcoming front porch, and a private gated entry. The long side yard is lined with vibrant flowering bushes, creating a peaceful outdoor retreat ideal for relaxing, entertaining, or gardening. The home includes window air conditioning units for comfort, a gated front and rear entry, and plenty of potential to make it your own. Its location provides convenient access to schools, churches, restaurants, and major freeways. It's also just a short drive to downtown Los Angeles, the airport, and surrounding neighborhoods. Buyer to independently verify square footage, bedroom and bathroom count, and all other property details. Don't miss this opportunity to own in one of Los Angeles' most iconic neighborhoods.

Edgar
5170
Oxnard
$700,000
1,866
4
3
Welcome to this warm and welcoming gated home in Oxnard! Built in 2006, this 4-bedroom, 3-bath residence has been refreshed with new interior paint and updated cabinets with modern hardware, creating a clean and inviting feel throughout.Inside, enjoy an open floor plan with tile flooring, recessed lighting, a cozy fireplace in the living room and central A/C to keep you comfortable year-round. The kitchen boasts freshly painted cabinetry, ample counter space, and a bright view of the backyard. Upstairs, all four bedrooms are well-sized, with the convenient laundry room located on the same level.Outdoors, you'll find a low-maintenance backyard perfect for entertaining, basketball, or weekend barbecues. The attached 2-car garage provides plenty of storage.The grounds are beautifully maintained by the HOA in additional to security patrol for added peace of mind. Conveniently located close to the freeway, this home offers easy access to shopping, dining, and coastal destinations.
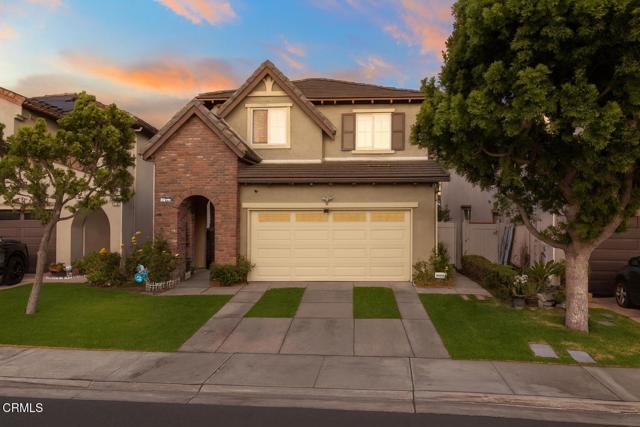
Iron Village
28648
Valencia
$1,109,000
2,750
3
4
MAIN FLOOR PRIMARY SUITE, in Gated Valencia West Hills with, BREATHTAKING VIEWS. Welcome to your dream home: beautifully designed with sweeping valley and hillside views in one of Valencia’s most sought-after gated communities! This stunning property blends elegance, comfort, and functionality, with modern fininishes, tall doorways, and expansive windows offering plenty of natural light. The open-concept family room boasts a sleek modern fireplace with custom recessed wall features, and seamlessly flows into the living spaces on the main floor. The kitchen features a generous center island with seating, a built-in wine fridge, elegant granite countertops with mosaic tile backsplash, under-cabinet lighting, built-in range, double ovens, walk-in pantry, and stainless steel appliances. A formal dining room with custom European cabinetry provides the perfect setting for gatherings, with a full guest bath on the main level. The spacious main-floor primary suite is a true retreat, featuring an open layout, walk-in closet with custom built-ins, and direct backyard access where you can soak in the gorgeous views! The luxurious ensuite bathroom offers dual sinks, abundant counter space and storage, a soaking tub, separate shower, and a private water closet. Upstairs, a well appointed loft offers flexible living space, with two additional bedrooms featuring walk-in closets plus access to a full bath with dual vanities and a tub/shower combo. The backyard is a luxe low-maintenance entertainer’s paradise, thoughtfully landscaped with hardscape accents, a built-in fire pit, and plenty of space to relax or host, all framed by incredible panoramic views! Convenient indoor laundry room + 2 car garage. The Valencia West Hills HOA offers resort-style amenities including 3 pools, spas, sports court, playground, clubhouse, miles of walking paths, and gated access. All this, just minutes from top-rated schools, shopping, dining, and freeway access—while still enjoying the privacy of a gated community.
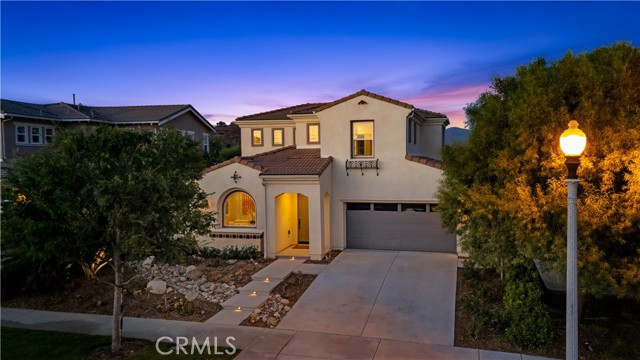
Lorain Road
2465
San Marino
$2,400,000
3,172
4
4
Situated in a lovely San Marino neighborhood, this stately Colonial style home offers an abundance of desirable features and the benefits of the city prestigious school district. There is a spacious living room, formal dining room, cozy den with bay window and wet-bar, breakfast room and updated kitchen. 3 bedrooms and 2 baths upstair and 1 bedroom and 3/4 bath downstairs. The outdoor area is equally impressive, featuring a private swimming pool, spa, pergola, and covered patio for year-round enjoyment. Professionally landscaped front and back yards add to the beauty and tranquility of the property.Corner Lot! Must See!
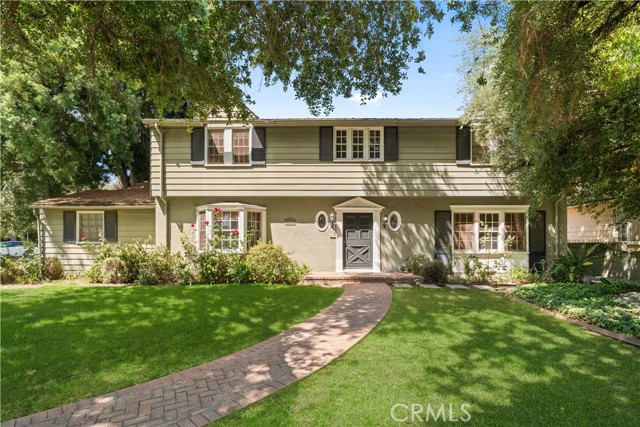
Via Roja
28799
Murrieta
$320,000
1,464
2
2
Welcome to this charming 2-bedroom, 2-bathroom manufactured home in the heart of Murrieta! Offering 1,464 sq. ft. of comfortable living space on a 4,356 sq. ft. lot, this home is nestled in a highly desired community, Spring Knolls known for its amenities and convenient lifestyle. Inside, you’ll find spacious living areas filled with natural light and a functional floor plan perfect for everyday living. The community provides access to a sparkling pool, relaxing spa/hot tub, and a clubhouse ideal for social gatherings. Nearby golf courses add to the appeal, while neighborhood streetlights create a welcoming atmosphere. One of the standout features of this home is its centralized location—just minutes from freeway access, the Murrieta Hot Springs Resort, local grocery stores, and fitness centers. Families will also appreciate being part of the Murrieta Valley Unified School District, with Alta Murrieta Elementary, Warm Springs Middle, and Vista Murrieta High School close by.
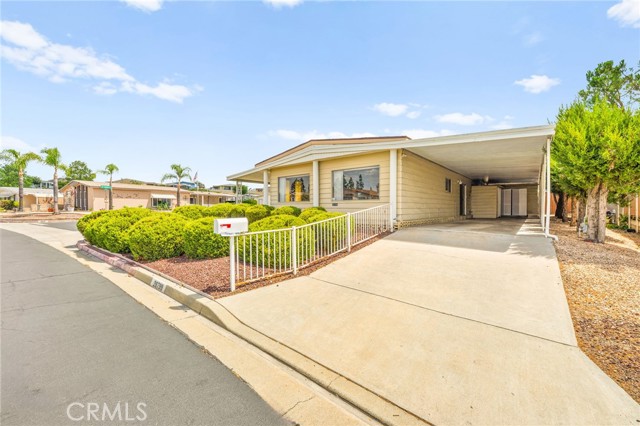
Hatteras #187
18645
Tarzana
$182,000
472
1
1
Welcome to Unit #187 at California Place, a 1-bedroom, 1-bathroom condo offering 472 sq ft of potential, ideal for investors, flippers, or ambitious buyers looking to renovate and build equity. This ground-floor unit is in original condition and in need of significant repairs and updates throughout. From flooring to fixtures, plumbing to paint, this property is a complete fixer and is priced accordingly. It's not move-in ready, but for the right buyer, this is a blank canvas in a sought-after community. Located in a lushly landscaped, gated complex with pool, spa, clubhouse, and laundry facilities, the unit also comes with 1 assigned parking space in the community garage.
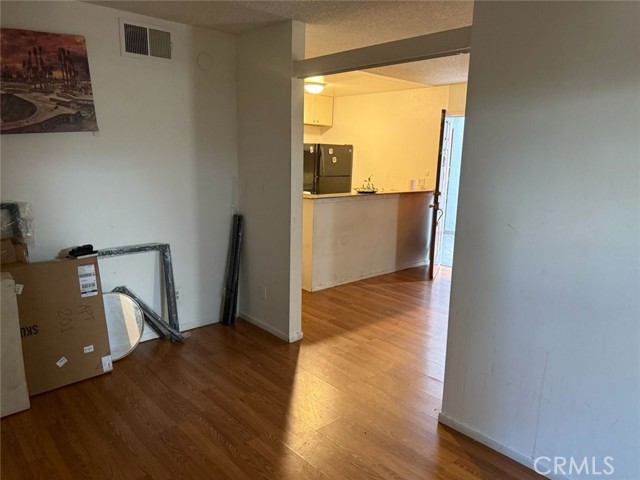
Pacifica
25412
Mission Viejo
$1,474,988
2,918
4
3
Beautifully updated tri-level home in the desirable Aegean Hills community. The welcoming entry features an 8’ custom front door with glass panels that flood the foyer with natural light. Inside, the open layout offers spacious living and family rooms with fireplaces, crown molding, and large windows. The remodeled kitchen includes custom cabinetry, granite counters, and direct access to the backyard. A first-floor bedroom is perfect for guests or a home office, while the primary suite upstairs showcases dual closets, crown molding, and a stunning en-suite bath with dual vanities and a walk-in shower. Step outside to a private backyard retreat with pool, grandfathered diving board, pergola seating, and lush landscaping. Recent updates include dual-pane windows, PEX re-pipe, newer roof, Lennox HVAC, and a custom water softener. With no HOA and excellent curb appeal, this home blends comfort, style, and convenience.
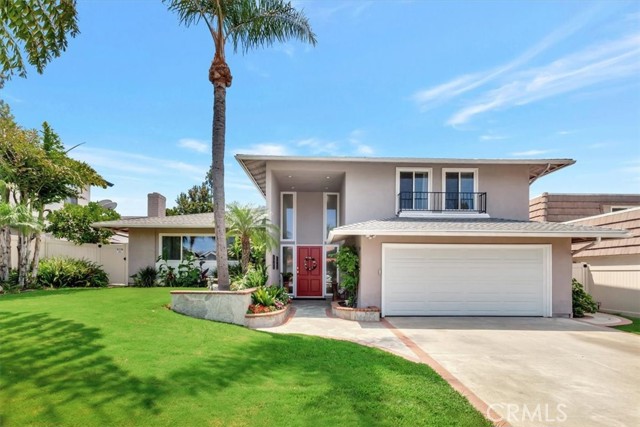
Justin
1245
Nipomo
$1,274,000
1,785
3
2
Step into unparalleled elegance with this single-level Solvang model, perched on a premium almost 11,000sf vineyard and mountain view lot in Trilogy at Monarch Dunes. Nestled at the end of a quiet cul-de-sac, this 2-bedroom plus office, 2-bathroom SOLAR and SMART home exudes the effortless sophistication of a model home, with tile floors, neutral palettes, & abundant natural light. The award-winning floor plan centers around a spacious great room with soaring ceilings, seamlessly connecting to a stunning kitchen featuring a custom waterfall-edge island, quartz countertops, top-tier GE Profile appliances, reverse osmosis system plumbed into fridge & spigot, five-burner gas stove, and stained maple soft-close cabinetry with pull-out drawers. A large pantry & oversized laundry room with desk and ample storage add both function and style. The primary suite is a serene retreat, offering breathtaking vineyard and mountain views, high ceilings, a spa-like bath with dual sinks, quartz countertops, walk-in shower with bench and decorative tile, & an expansive walk-in closet. The guest wing includes a corner bedroom with two large windows, a bath with soaking tub/shower combo, and an office , perfect for work, study or even a 3rd bedroom! Designed for modern living, this smart home features sophisticated automation: lighting with dimmers, thermostat, solar, water heater, appliances, remote entry, and voice activation via Alexa and Siri, along with Ring, MyQ, Rachio irrigation, internet booster for outdoor WIFI coverage, smart HQ, and programmable outdoor lighting/fountain. Step outside to your private resort: four distinct patios for alfresco dining, sun lounging, yoga, or morning reading, surrounded by lush, low-maintenance landscaping with beautiful fountain setting a peaceful tone with rose and veggie gardens, five fruit trees, and panoramic vineyard and mountain vistas. Stone accents, paver driveway, and southern exposure complete the idyllic setting. Live the Trilogy lifestyle with championship golf, fine dining, luxury spa, state-of-the-art fitness, and endless social opportunities. Relax in the expansive backyard and enjoy sweeping views of wildflower meadows and even NASA and SpaceX launches from Vandenberg. Golf course community with all the amenities right at your fingertips & just five miles from Oso Flaco Lake State Park dunes and beaches. Exceptional design, luxury, and technology converge to create a home that’s more than a residence—it’s a lifestyle.

Whaley
4521
Long Beach
$768,888
806
2
1
Welcome to 4521 Whaley Ave, a beautiful property located in one of the area’s most desirable neighborhoods. This charming home boasts a spacious two car garage with additional space to be use as storage, even a workshop. Whether you're hosting a casual gathering or a formal celebration, this home is ideal for entertaining guests on any occasion. Don’t miss out on this opportunity to own a property that combines convenience, comfort. a charming property nestled in one of the area's most highly sought-after neighborhoods. This home offers the perfect blend of comfort, functionality, and privacy making it truly a place to call your forever home.
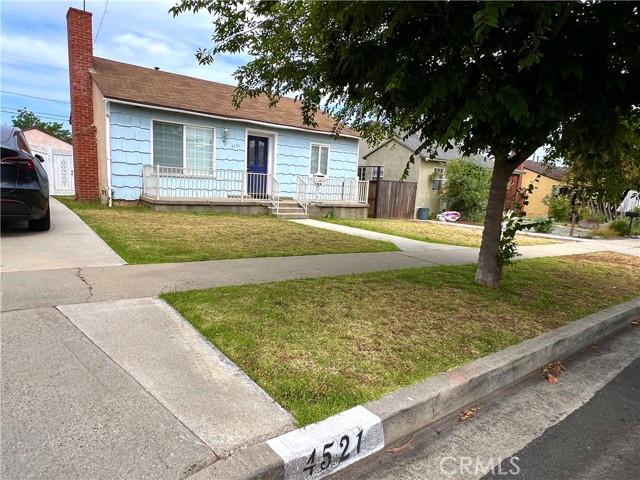
Idaho #2
4075
San Diego
$630,000
952
2
2
Discover the perfect mix of urban living and neighborhood charm in one of San Diego’s most desirable communities. This beautifully updated North Park condo offers stylish finishes, open-concept living, and unbeatable walkability to top restaurants, cafes, breweries, and parks. This stunning 2-bed, 2-bath main-floor gem offers effortless living for all ages. The upgraded kitchen boasts granite countertops, plenty of cabinet space, and a cozy adjacent dining area. Both bathrooms have been remodeled and show very well. There is an in-unit laundry room for convenience. The community park is right across the street to take your kids out to play or simply get some outdoor exercise. The elementary school is blocks away. If you're looking for convenience, comfort and a great atmosphere this is a condo you have to see!

Ca-111 #5
80870
Indio
$29,000
550
2
1
Step into comfort and functionality with this well-maintained mobile home that blends cozy charm with practical living. Featuring two bedrooms, or a dedicated office space, and a bright, open kitchen, this property is perfect for retired with a budget friendly. Sold as is
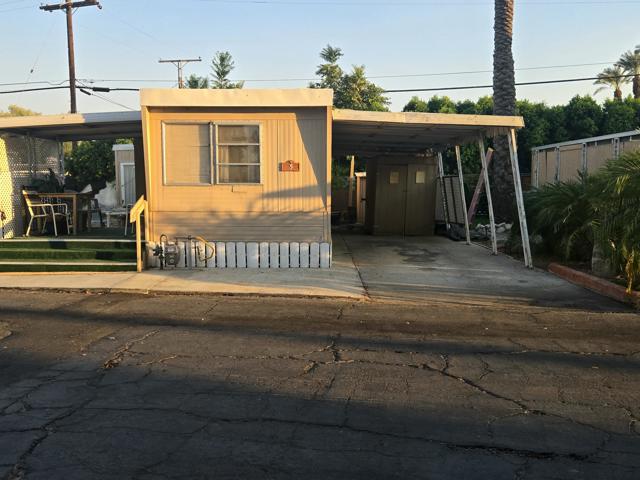
Jericho Street
4473
Jurupa Valley
$800,000
2,813
5
3
Welcome to this spacious 5-bedroom, 2.5-bath home. The interior features designer custom paint, plantation shutters, and recessed lighting throughout. The main floor offers 9-foot ceilings, an oversized family room, open kitchen with dining area, and a private bedroom with full bath. Upstairs includes a versatile loft, laundry room, and three secondary bedrooms—two with walk-in closets. The primary suite boasts a large walk-in closet, dual sinks, and a relaxing retreat atmosphere. The backyard is complete with a paver patio, block wall enclosure, and unobstructed mountain views with no neighbors on one side. Additional builder upgrades include ceiling fan kits, sprinkler systems, a fumigation system, and a tankless water heater. Conveniently located near new parks, schools, and freeway access and no HOA.
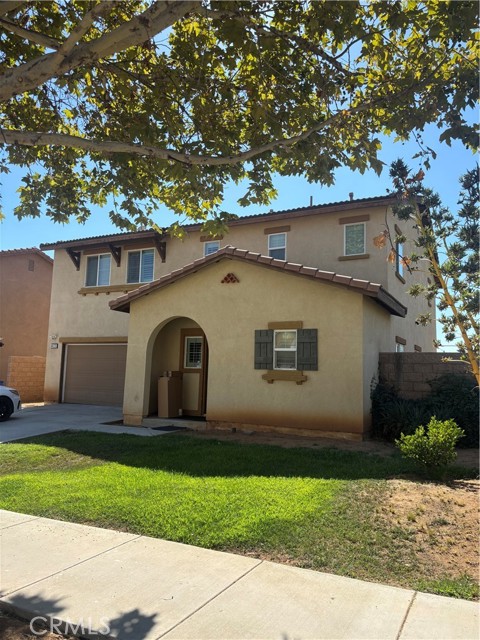
Chestnut
15028
Pine Mountain Club
$480,000
1,320
2
2
Welcome to your dream retreat in the heart of Pine Mountain Club! Nestled among towering pines, this beautifully maintained mountain home offers the perfect balance of rustic charm and modern upgrades. Whether you're looking for a full-time residence, a vacation getaway, or an income-generating rental, this property delivers. Once inside and be greeted by warm wood accents, vaulted ceilings, and a cozy fireplace — ideal for snowy winter nights. The spacious open-concept living area flows seamlessly into a well-equipped kitchen and dining space, perfect for entertaining family and friends. Large windows throughout invite in natural light and offer stunning forest views. This home features 2 bedrooms and 2 baths, including a private master suite with serene treetop views. Enjoy year-round outdoor living with expansive decks, a peaceful backyard, and easy access to hiking trails, the village center, and community amenities like the clubhouse, pool, golf course, and more. Whether you're sipping coffee on the deck or stargazing at night, 15028 Chestnut Drive offers the tranquility and beauty of mountain living just 90 minutes from Los Angeles.
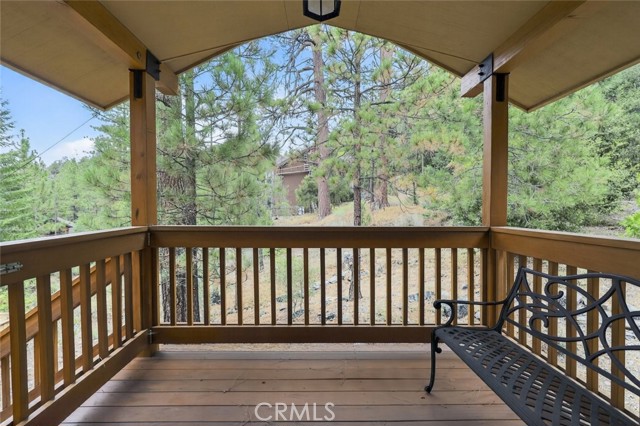
UNION RD
1766
Paso Robles
$1,125,000
1,900
4
2
You might catch a little road buzz out front, but step inside or out back and it’s all peace and pool time! Once you’re floating with a cold drink in hand, you’ll forget there’s even a street nearby. This updated single-level home offers 4 bedrooms plus office, 2 bathrooms and welcoming living spaces with custom touches. The updated kitchen flows easily into the dining and family areas, perfect for everyday living and entertaining. Outdoors, enjoy a sparkling pool, spacious patio and plenty of room for kids, pets, and summertime gatherings. The property also features a large shop, secure RV parking and 2 usable, splittable acres, offering so many possibilities. All this with the convenience of being minutes from schools, shopping and downtown Paso Robles!
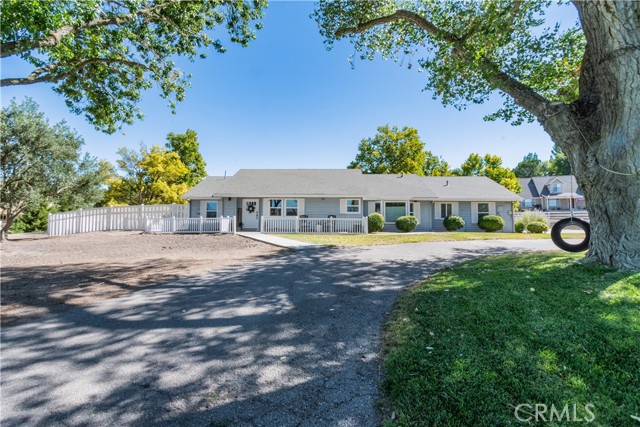
Bridgewater #7
320
Gardena
$799,000
1,570
3
3
MOVE IN READY !! Welcome home to this exclusive tri-level townhome in the highly desirable Bridgewater community of Gardena! Built in 2018 by City Ventures, boasts energy-efficient features, including PAID-OFF SOLAR PANELS significantly lowering your electricity expenses. This vibrant neighborhood is nestled in the heart of Gardena, conveniently located just minutes away from popular attractions such as the beaches, LAX, downtown LA, Sofi Stadium, Del Amo Fashion Center, and minutes from a generous variety of great coffee shops. As you step inside through the keyless entry system or from the spacious side-by-side 2-car private garage, you'll discover a versatile bonus space on the lower level. This area is ideal for a home office, gym, or cozy den. As you go up the stairs to the second floor you'll notice the beautiful high ceilings the open-concept kitchen and living room area features sleek quartz countertops, stainless steel appliances, and large windows, creating a bright and airy atmosphere that flood the space with natural light. You'll also find a private balcony perfect for enjoying fresh air or a tranquil morning yoga session along with a convenient powder room and an additional bonus space that includes a stacked Samsung washer and dryer. The third floor is home to three spacious bedrooms, highlighted by a luxurious master bedroom complete with a walk-in closet and a private ensuite bathroom that features dual sinks. An additional full bathroom with a relaxing bathtub serves the other two bedrooms. Situated in a prime location in Gardena, this townhome provides easy access to major shopping destinations such as Target, Albertsons, and Sam’s Club, as well as a variety of world-class dining cuisines. Commuters will appreciate the quick access to the 110, 405, 105, and 91 freeways. Opportunities to own in this wonderful community—featuring low HOA fees, BBQ area, and guest parking are rare, so don’t miss your chance to claim this highly sought-after home in one of Gardena's best neighborhoods!
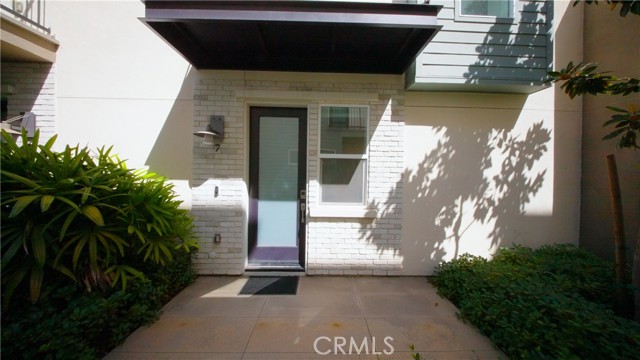
Shore
39335
Fawnskin
$549,000
992
3
2
Charming affordable lakefront property located on beautiful Grout Bay in Fawnskin! Beautiful rustic home includes 3 bedrooms, 2 full baths, hardwood floors throughout, separate laundry area, and a light and bright kitchen! The third bedroom has its own entrance and bathroom and is currently set up as a studio type room with a futon, desk, refrigerator, microwave, and coffee bar, although it could be an office, home gym, or whatever you'd like! Gather around the fireplace in the cozy living room on those chilly mountain nights and relax and enjoy the ambiance! The front porch and patio area make for a great place to enjoy the crisp mountain air, entertain guest and watch the wildlife! The famous Big Bear bald eagles nest home to Jackie and Shadow is located in the forest just across the bay! This wonderful lakefront property sits just below Captain Johns Marina with only two other homes in the bay and has a shared dock and beach area with the neighbor directly next door. Plenty of parking for you and your guest as well as a storage shed! Newly paved access road down to the property, newly seeded lawn and sprinklers! Don't miss out on this wonderful opportunity to have your very own slice of mountain paradise! Just in time for the holidays! Don't wait! Start making memories now with your family and friends!

Sagewood
26599
Menifee
$614,999
2,239
4
3
PAID off Solar Panels and NO rear neighbors! Step inside this stunning 4 bedroom, 3 bathroom home offering an inviting open floor plan designed for comfort and connection. The heart of the home is the modern kitchen, featuring crisp white quartz countertops, rich espresso cabinetry, and a spacious center island, ideal for meal prep, entertaining, or casual family gatherings. Upstairs, you’ll find a huge loft with endless possibilities, whether it’s a movie room, playroom, or home office. The convenience continues with an oversized laundry room, complete with extra storage space to keep life organized. Outside, enjoy privacy with no rear neighbors and relax in your low-maintenance front and backyard. The bonus, low HOA fees. This home is as practical as it is beautiful. All of this is perfectly located close to shopping, dining, and everyday essentials, a home built for both convenience and lifestyle. A truly perfect fit for families looking to grow, gather, and thrive!
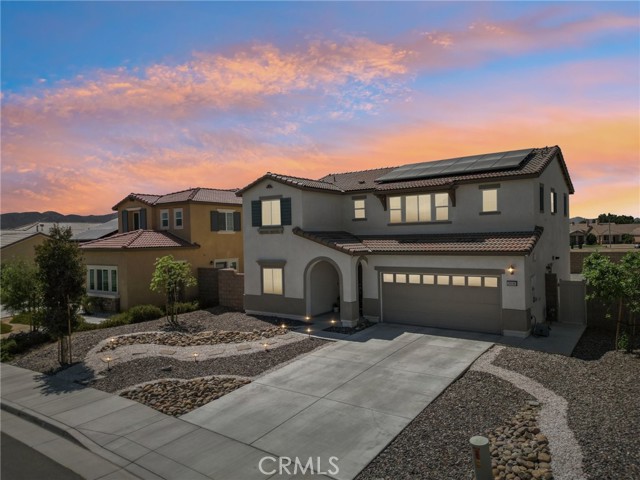
Erie
15620
Apple Valley
$599,000
2,076
4
3
Discover modern ranch living at its finest in this beautifully appointed 2022-built home nestled in a desirable, established Apple Valley neighborhood. Set on nearly a full acre of flat, fully fenced land, this turnkey property offers the perfect blend of comfort, functionality, and flexibility—whether you're seeking a peaceful retreat, a place for your horses, or room to store all your toys. Step inside and be welcomed by an inviting open floor plan designed for easy living and entertaining. The spacious primary suite is thoughtfully positioned on one side of the home, offering privacy and comfort with a large walk-in closet, dual vanities, and a stunning walk-in shower. Three additional bedrooms and a full bath are located on the opposite wing—ideal for guests, multigenerational living, or a home office setup. Enjoy your morning coffee in the enclosed sunroom with large windows and a pet-friendly doggie door, or unwind in the evening on the expansive covered patio—perfect for taking in serene desert sunsets and stargazing nights. The professionally landscaped grounds feature dusk-to-dawn exterior lighting, a sprinkler system, and plenty of usable space for gardening, recreation, or hobby farming. Inside, you’ll appreciate upscale touches like KitchenAid stainless steel appliances, a cozy gas fireplace, and modern conveniences including a Ring system, wired security, and a fully paid-off solar energy system—providing substantial energy savings from day one. Additional features include: 3-car garage with ample storage Zoned for horses Split floor plan for enhanced privacy Move-in ready with screen door and thoughtful upgrades throughout Ideal location to enjoy nearby shopping, dining, schools, and front-row views of the 4th of July fireworks ?? Whether you're starting a new chapter, expanding your lifestyle, or simply seeking space and serenity, 15620 Erie Road is a rare opportunity that checks every box. Come see this exceptional home in person—it’s more than a house, it’s a lifestyle.
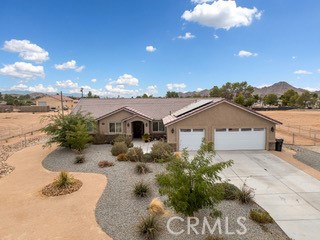
Farmer
41396
Indio
$624,900
2,969
4
2
MOTIVATED SELLER! ASK ABOUT ALLOWANCES FOR UPGRADES! LOWEST PRICE PER SQUARE FOOT POOL HOME IN THE AREA! Don't miss this exceptional Family Home in the Gated Community of Foxstone, Attached 40' x 12' GATED RV/BOAT PARKING! This almost 3000 Sq Ft Executive Pool Home has plenty of room for a growing family! , Designer Hardscape, The Pool has Fountain Water Features and a raised Spa! The covered patio is equipped with a Commercial Grade High Pressure Mist System! Mature Fruit Trees bear an abundance of Lemons and Grapefruits! Beautifully Landscaped with Desert Flora! Brand new 5-Ton Air Conditioner! Tesla Solar lease saves hundreds on electricity! Large Kitchen with Island!, Separate Formal Living and Dining Room! Separate Family Room! Individual Laundry Room! Executive office that can be converted to a bedroom if needed! Huge Master Suite with French Doors leading the the Pool Deck! 3rd and 4th Bedrooms can be combined into a Bedroom/Retreat. Neighbors have opened the attic and added an additional 900-1000 Sq Ft on a second level, giving this home the potential for almost 4000 Sq Ft in total! Seller is Motivated due to age and desire to downsize! Foxstone Community is a gated paradise where pride of ownership abounds!
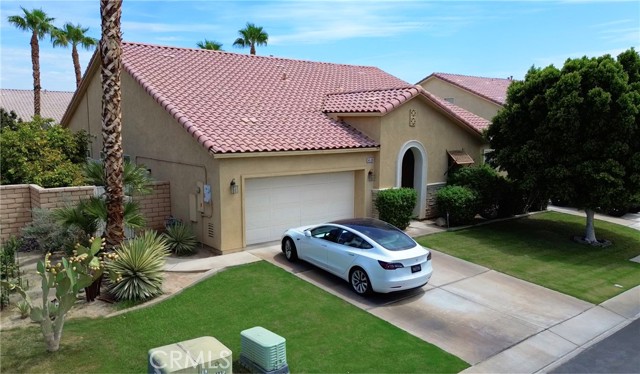
Pedley
6331
Jurupa Valley
$1,600,000
1,291
3
2
Rare Find! Multi-Use Commerical/Industrial and Residential Property Located in the Thriving City of Jurupa Valley, CA. Property Zoned M-SC & Residential! ((Manufacturing-Service Commercial)) Sitting on Approx ***1.02 Acres of Usable Land*** Offering Outstanding Investment Opportunities-Live/Work and Invest All in One Place- This Unique Property has Endless Potential for Commercial Development Options, Expanding Your Business Operations, Investments, or Immediate Use! Includes Approx 1,291 Sq Ft of Functional & Flexable Living Space with 3 Bedrooms-2 Baths, Updated Kitchen, Granite Countertops, Wood Laminate Flooring in Kitchen, Dining, and Family Area, Fresh Interior Paint - Move-in Ready! Or Turn house into Office for Your Onsite Business? Lease? Investment? 2 Car Garage with Patio and Fruit Trees! Please Note: This Property CAN BE SOLD WITH ADJACENT PROPERTY. MLS#IG25185314 APN #163-180-010 (800 Sq ft office on 1.52 Acres) The Possibilities Are Endless-This is a Must-See! Don't Miss This GOLDEN Opportunity this Property Has to Offer!!
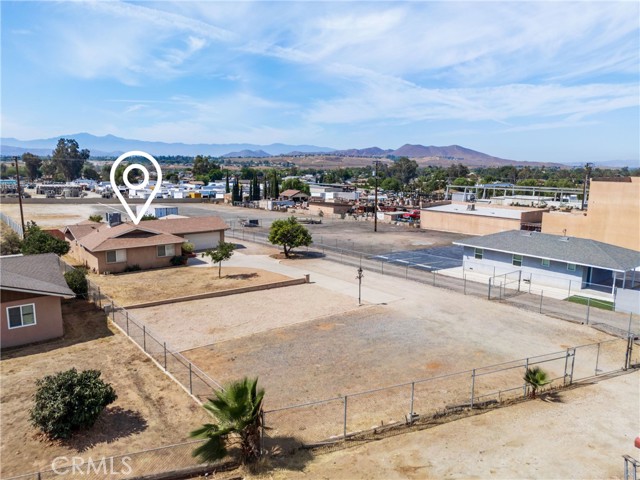
Doheny #806
999
West Hollywood
$679,999
613
1
1
Beautiful condominium situated a tad south of Sunset Boulevard - with endless unobstructed views! Great opportunity to own at the luxurious Doheny West Towers that comes with 24 Hour Security, Concierge / Doorman, Valet, Salt Water Pool, Gym, and Sauna. Though the complex offers a laundry facility, this unit comes with its own clothe washer & dryer. Located in the highly trendy West Hollywood and close proximity to 5 star restaurants, & shops - such as Soho House, BOA, and Bird Streets to name a few.
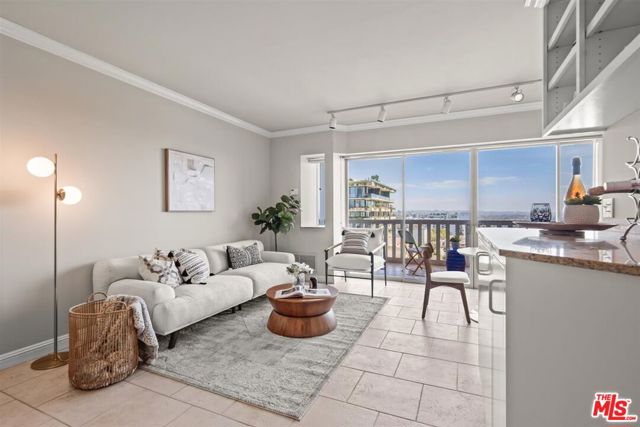
Wayne
2111
Palm Springs
$825,500
2,949
4
4
Welcome to your Palm Springs retreat! This charming single-family home features an open and bright floor plan with spacious living areas, a modern kitchen, and generously sized bedrooms. The backyard offers the perfect pool setting for entertaining or enjoying peaceful desert evenings. Ideally located near shopping, dining, schools, and just minutes from downtown Palm Springs, this home combines comfort, convenience, and lifestyle.
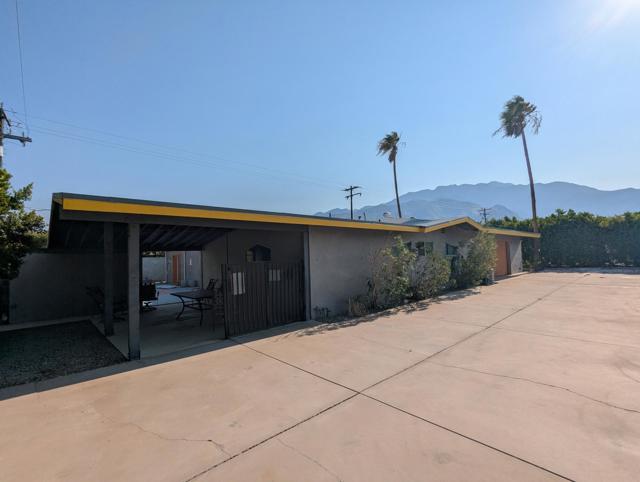
Montana Vista
1637
Lakeport
$313,500
1,248
2
2
OWN YOUR PERFECT HIDEAWAY IN LAKESIDE NEIGHBORHOOD. Play where you live in this perfect hideaway, located in desirable North Lakeport nestled on Rumsey Bay. This 2-bedroom, 2-bath 1-story townhome is nestled in the premier lakeside community of Del Lago Estates. An all-electric kitchen opens to spacious dining and living room with a fireplace. New roof and rain gutters installed last year, and new exterior paint this summer. Extra-large front and rear courtyards with ample privacy. Open greenbelt on north side of home. Only common wall is shared with the single car garage. Situated just a stone’s throw from the in-ground pool for swimming and sunbathing, a clubhouse for parties and events with a covered patio /deck area overlooking Clear Lake where you can sit and watch the sun rise with a cup of coffee or experience the sunset with a glass of one of Lake County’s finest wines. Also enjoy a community garden filled with fruit trees and vegetables, and a seawall-protected marina with ample boat slips. An easy stroll through Del Lago’s tree-lined streets with manicured lawns and streetlights to historic north main street to downtown Lakeport for dining, entertaining, the lakefront Library Park and shops. Public transit is just steps away. Turn this “move-in ready” affordable home into your weekend retreat or full-time residence with low maintenance living. Please note furnishings are virtually staged.
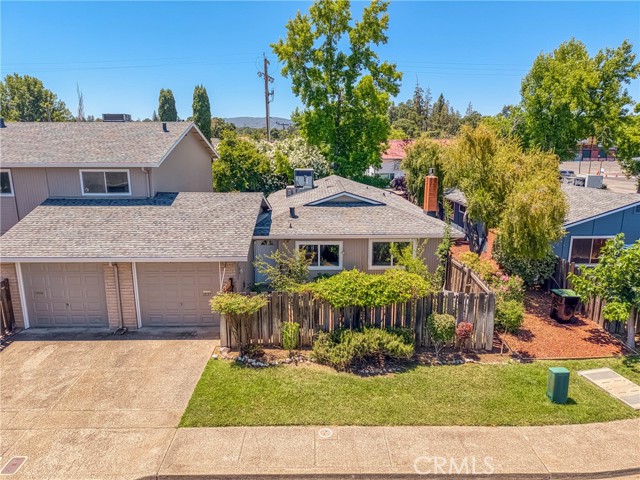
Chisholm
10420
Cherry Valley
$230,000
1,344
2
3
Here is your chance to find a rare 3bedroom/2bath home inside this 55+ community of Highland Springs Ranch. This is also one of the few newer built units. Enjoy peaceful relaxation in your backyard, overlooking the hill. Community HOA offers free 9-hole golf course, fishing lake, clubhouse, tennis court, pool and much more. Low HOA fee and best part is, you own the land.
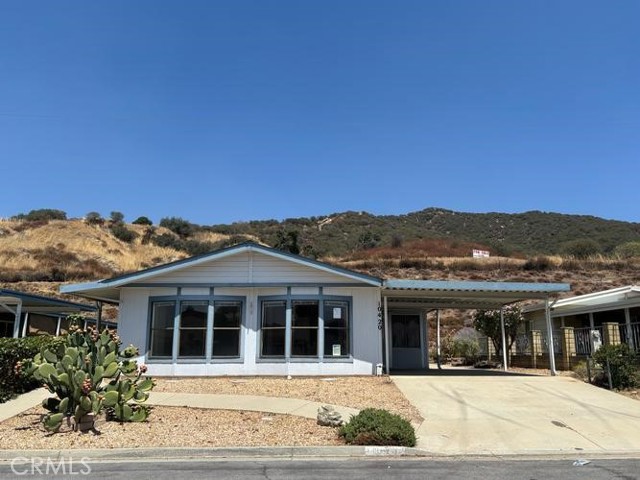
Calle Aragon Unit F
65
Laguna Woods
$439,000
940
2
1
Enjoy this charming remodeled Granada located near Serpentine Walk. It is light and bright and enjoys a southeastern exposure. Eminities feature central heat and air, smooth ceilings, newer windows, and a stackable washer/dryer. This gem features ceiling fans installed in the dining room and master bedroom. With two wonderful outdoor areas, one a tiled atrium and a cozy front patio, covered for you to enjoy the beautiful California weather. This is a premier 55 + senior community located very near Laguna Beach and offers many great amenities. A 27-hole executive course awaits you with a 9-hole executive walking course, tennis courts, bocceball courts, several excellent fitness centers, seven clubhouses, five pools, and Clubhouse 4, which offers everything from oil and water color painting to ceramics and jewelry making. The wood shop awaits you, and also the sewing room. There are over two hundred clubs with an interest in charming everyone, and an 850-seat theatre with many highly gifted performers and community Theatre Guild performances. Come and live in this exceptional senior community and stay healthy and happy.

Four Seasons
1568
Beaumont
$447,000
1,540
3
2
Resort style living in a premier 55+ gated community – This custom three bedroom, two bath home at 1568 Four Seasons Cir is a rare find. Step into a bright, open concept floor plan with high ceilings, modern fixtures and a great room with open dining area. The kitchen includes granite countertops, generous cabinetry, a large center island and all new LG stainless steel appliances. High-end LG washer and dryer are found in a separate laundry, opening on to a finished 2-car garage. The master suite is a retreat with ample room, a spacious closet, dual sink vanity, and private patio access. Two additional bedrooms with a second bathroom offer flexibility for guests, office or craft rooms. Outside, enjoy the low maintenance paved patio with covered area —ideal for morning coffee or evening barbecues. Living in Four Seasons means enjoying a resort lifestyle: residents have access to multiple clubhouses, indoor and outdoor pools, spa, tennis, putting greens, and pickleball courts, fitness center, billiards, Bocce Ball, Horseshoes, Ping Pong, hiking trails, dog park, locker rooms with Sauna, meditation garden, patio, bistro restaurant, library and movie theater, not to mention events, activities and outings. This guard gated community is minutes from shopping, medical facilities, the Cabazon outlets and the Palm Springs lifestyle.
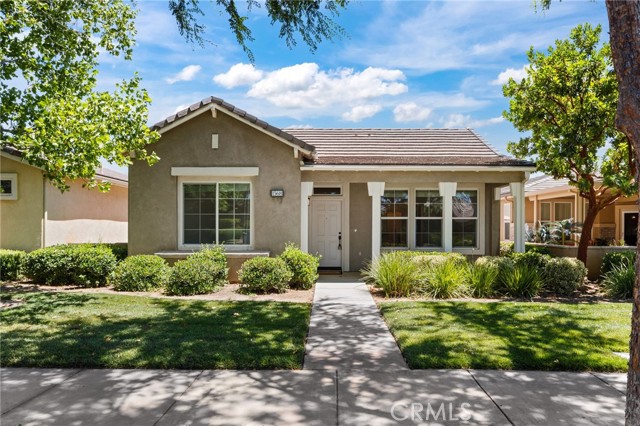
Fox Springs
10880
Murrieta
$1,125,000
1,934
3
2
PERFECT STARTER HOME IN GORGEOUS RANCHO CARRILLO! This spacious, light filled home welcomes you in with new Luxury Vinyl Plank floors throughout, inviting you into the freshly painted space that features minimum 10 ft ceilings and an open plan layout. A large living or bonus room opens up as you step through the door, and leads you into the generous family kitchen, with a breakfast bar as well as breakfast nook. Friends and guests can enjoy your company while you cook by pulling up a stool at the kitchen island bar, or join in with the rest of the family in the open family room, complete with cozy fireplace for those cooler nights. A lovely dining room awaits the family, or take the moment outside and dine alfresco on the large deck. At the end of the day, your principal bedroom awaits, complete with spacious principal bathroom. Two more beds & a hall bath means everyone is fully cared for. Serene Oak trees grace the land, where there is plenty of opportunity to house your animals, grow veggies, or just enjoy the peace and privacy. Rancho Carrillo is Country Living/City Close destination, only 15 minutes to shopping & dining (Rancho Mission Viejo + San Juan Capistrano) and a few minutes more to beaches, entertainment, and all that Orange County is famous for. This is the One to call Home!
